
Alden Corrugated Loading Dock |
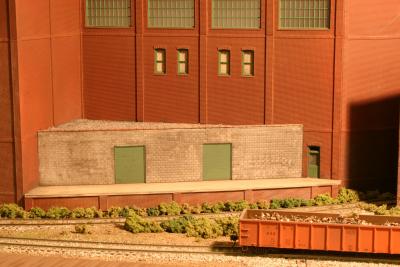
Alden Corrugated Loading Dock |
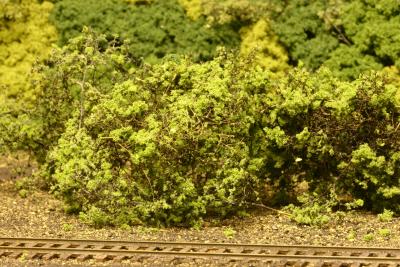
Briar Patch |
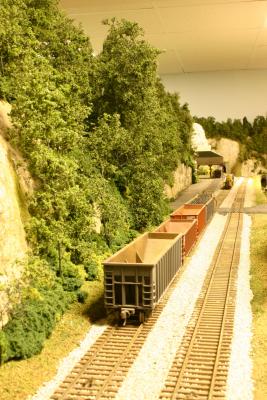
Brockway-Main Line |
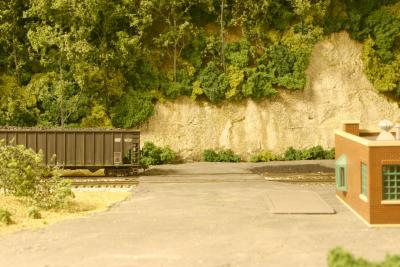
Brockway GradeX-ing |
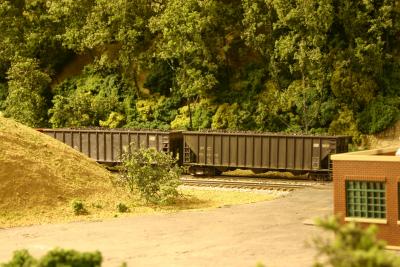
Brockway Grade X-ing2 |
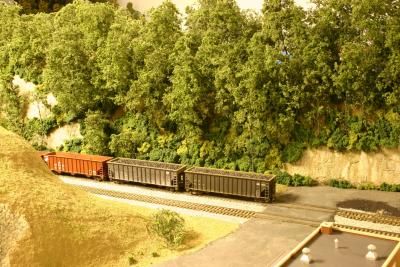
Brockway Grade X-ing Aerial |
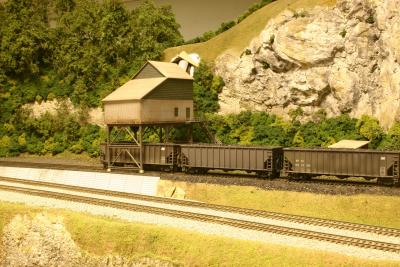
Brockway Mine Overall |
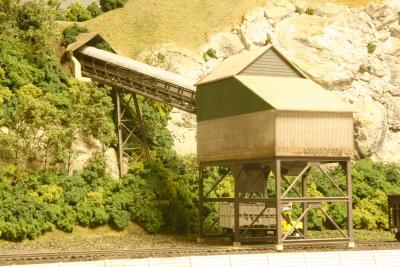
Brockway Mine with bays |
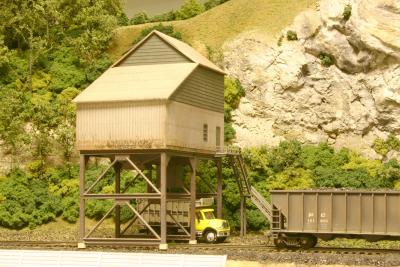
Brockway Mine with bays-2 |
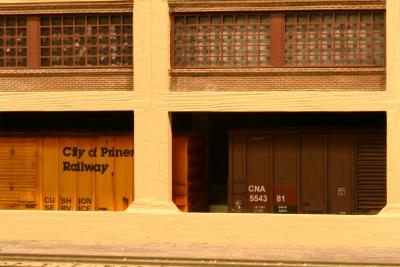
Cars Under Bldg Overhang |
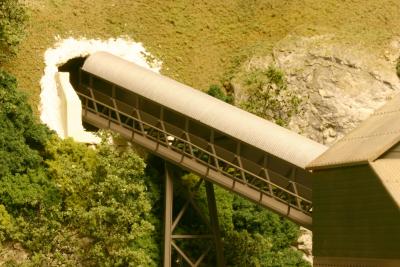
Conveyor |
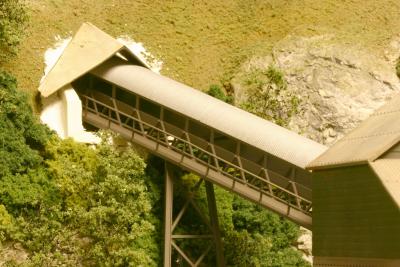
Conveyor-2 |
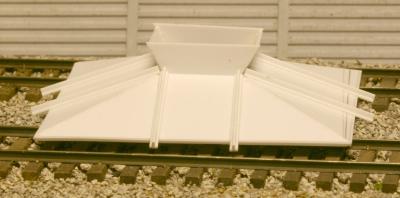
HopperBay-1 |
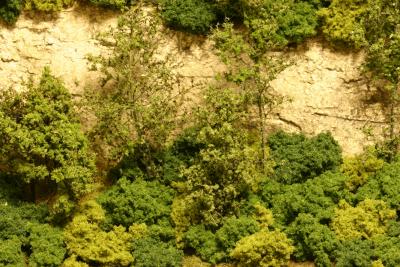
LessRocky-1 |
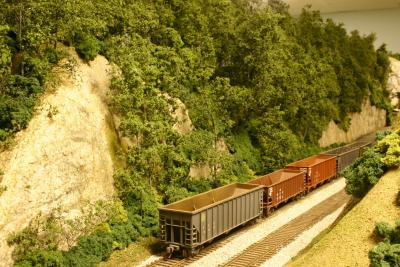
Main Line Greenery |
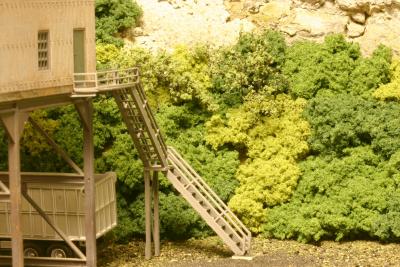
Mine Stairway |
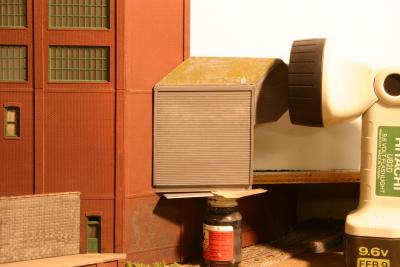
Overhead Bridge X-over WIP |

Pipe Bridge |
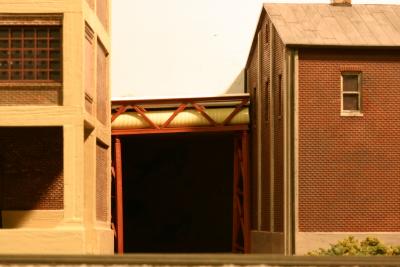
Pipe Bridge Closeup |

Single Track Ballasted Deck Bridge Finished |
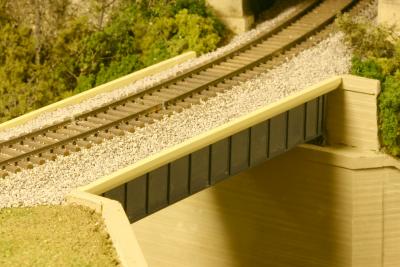
Single Track Ballasted Deck Bridge Side |
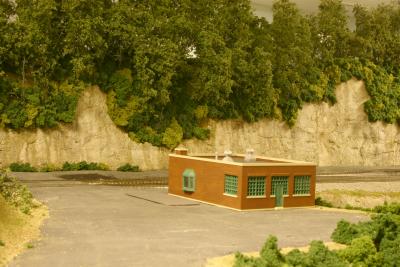
Brockway Mine Scale House |

Truck Hopper Bay |
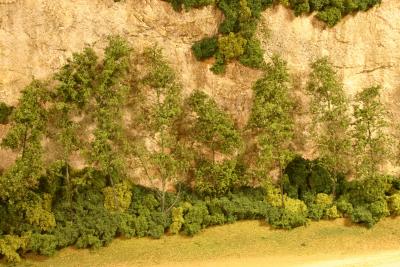
Vosburg Backdrop Greened |
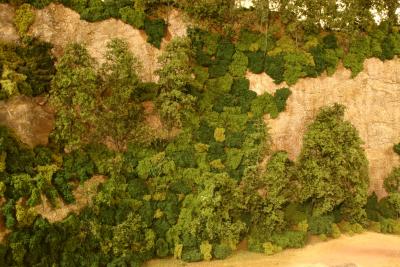
Vosburg Backdrop Greened-2 |
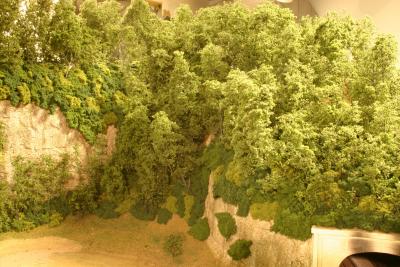
Vosburg Dense Forest |
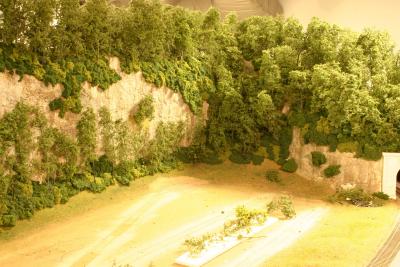
Vosburg Greened |

The Spaghetti Bowl that is Mike's Trackplan |
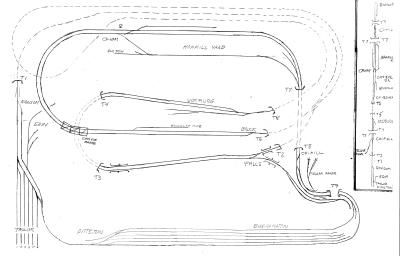
Trackplan2-06DPS.jpg |
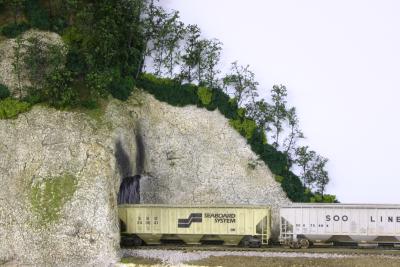
After Trees |

After Trees (heading south) |
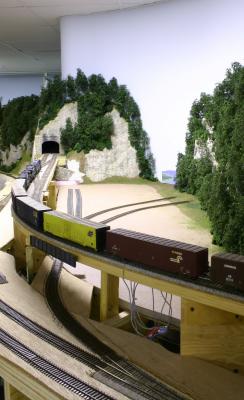
After Trees (looking south) |
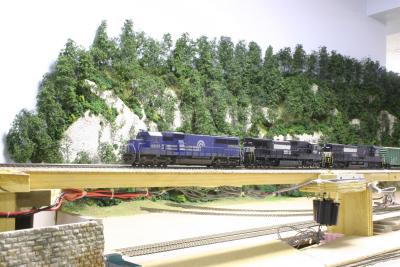
Mehoopany Backdrop |
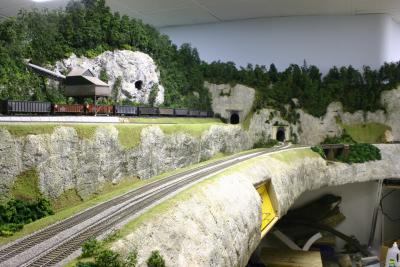
Brockway Mine With Finished Foliage |
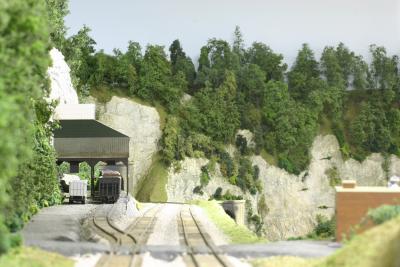
Fun with the 300mm Telephoto |
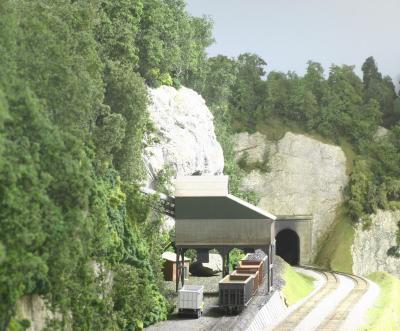
Close-up Tele shot of Brockway Mine |
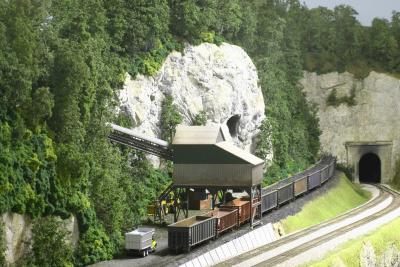
Tele Picture of Brockway Mine |
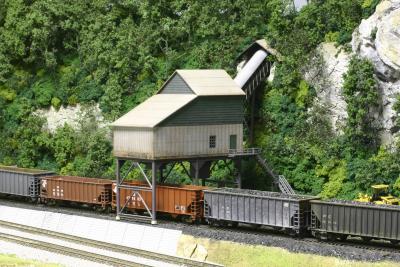
Brockway Mine tight shot |
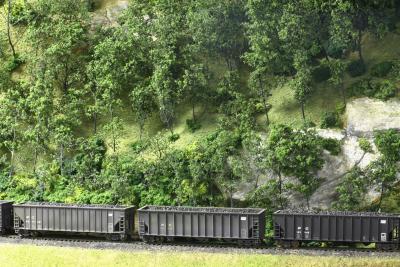
Coal Hoppers (somewhere in PA) |
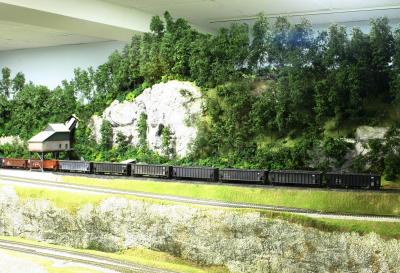
Overall peninsula view |
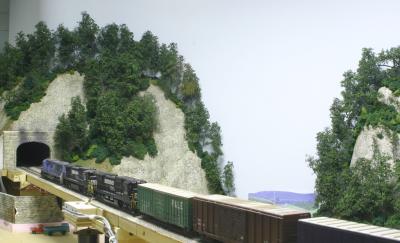
Mehoopany viaduct left hand side |
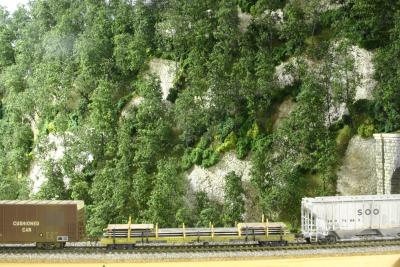
Mixed Freight Heading South |
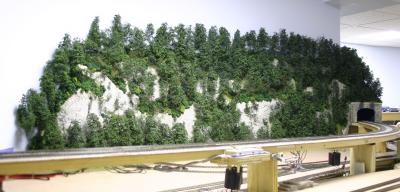
Mehoopany Backdrop (overall view) |
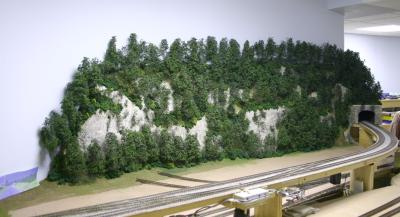
Mehoopany Backdrop-Elevated |
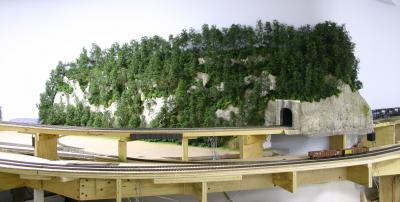
Mehoopany Backdrop |
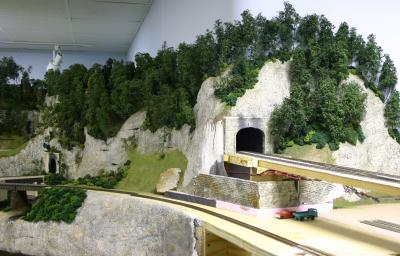
Mehoopany Future Underpass |
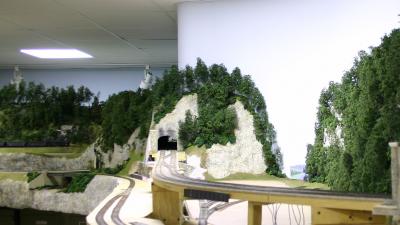
Mehoopany Future Viaduct |
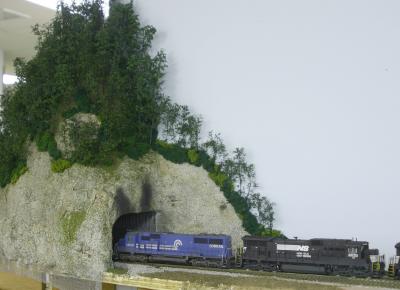
Mehoopany's right side mountain (Binghampton Side) |
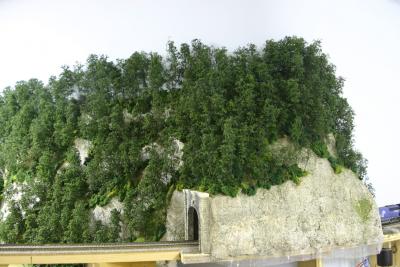
Mehoopany RH mountain |
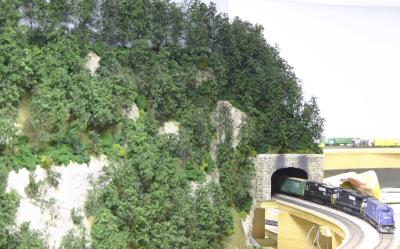
Mehoopany Portal |
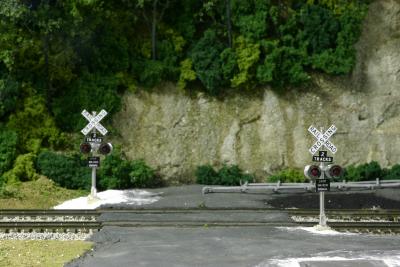
GradeX-ingPlantedNoPaint-1.jpg |
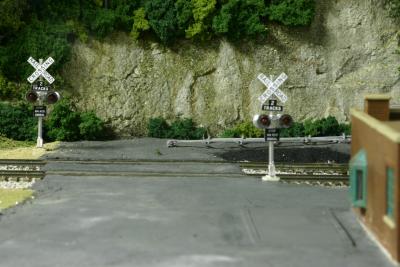
GradeX-ingPlantedPainted.jpg |
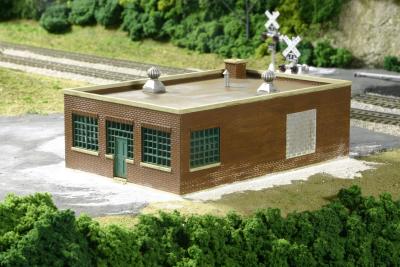
MineOfficePlantedNoPaint-1.jpg |
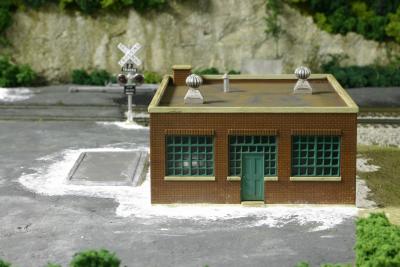
MineOfficePlantedNoPaint-2.jpg |
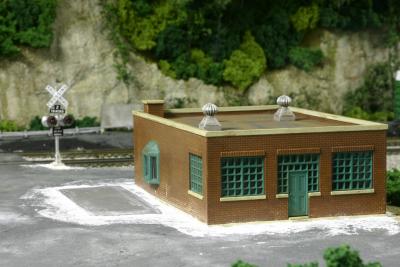
MineOfficePlantedNoPaint-3.jpg |
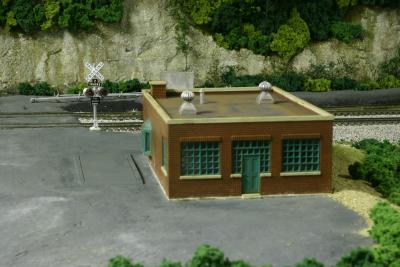
MineOfficePlantedPainted-1.jpg |
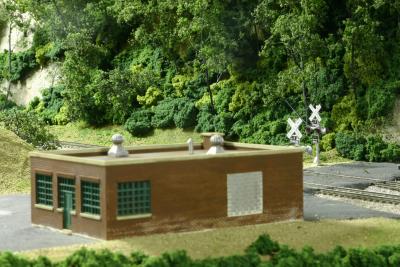
MineOfficePlantedPainted-2.jpg |
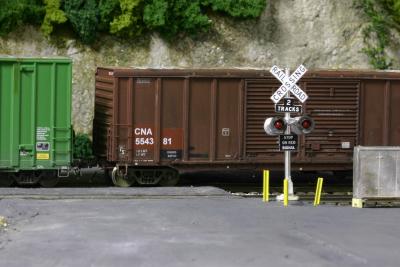
IMG_3814.JPG |
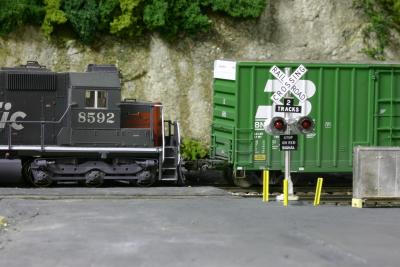
IMG_3815.JPG |
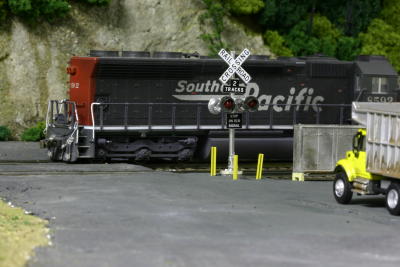
IMG_3818.JPG |
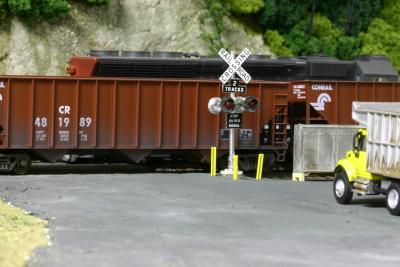
IMG_3819.JPG |
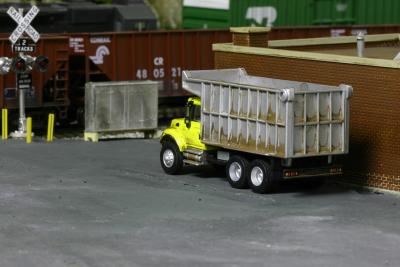
IMG_3820.JPG |
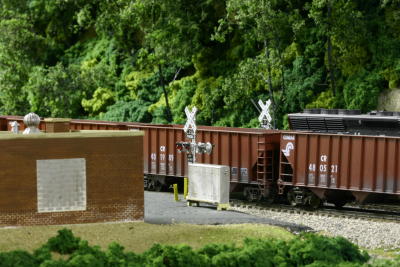
IMG_3822.JPG |
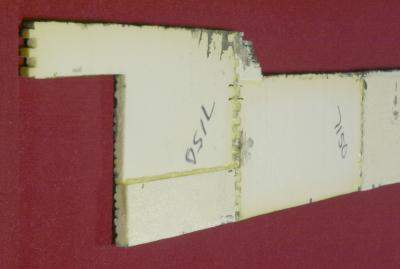
BackOfRearWall.jpg |
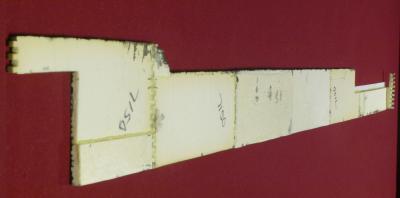
BackOfRearWallFullLength.jpg |
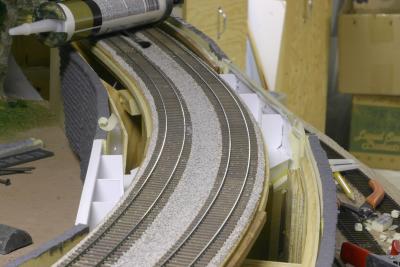
BothBridgesTestFit.jpg |
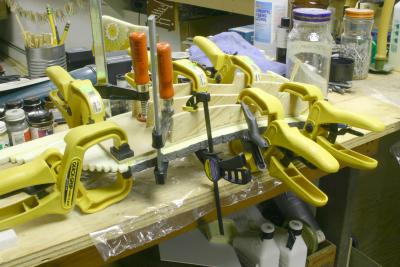
FormBeingGlued2Wall.jpg |
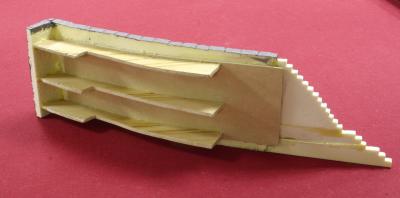
FormGlued2Wall.jpg |
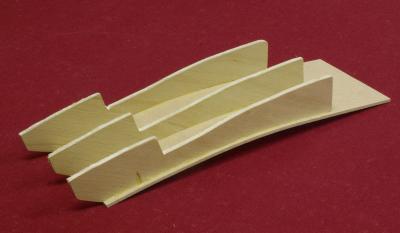
FormReinforcementAllGlued.jpg |
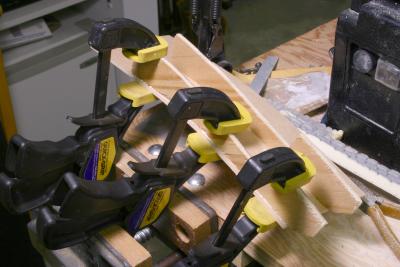
FormReinforcementsBeingGlued.jpg |
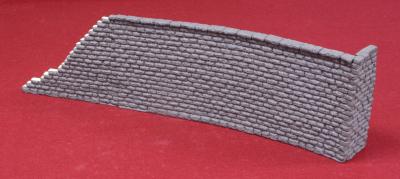
FrontSideFinishedFormedWall.jpg |
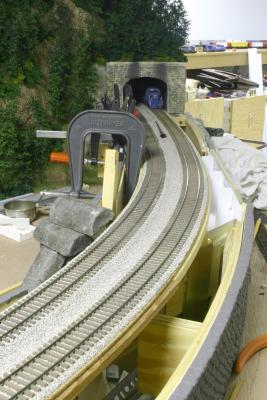
GluingARearWallToMDF.jpg |
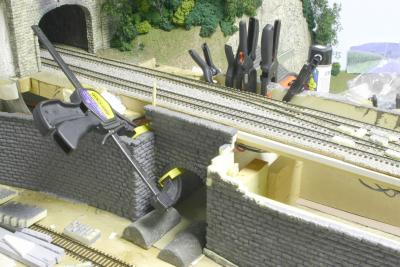
GluingFormedWall2ArchUnderpass.jpg |
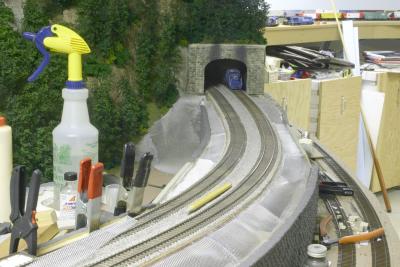
InsideEmbankmentScreenWork.jpg |
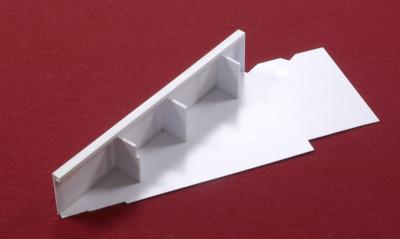
RearConcreteBridgePre-Install.jpg |
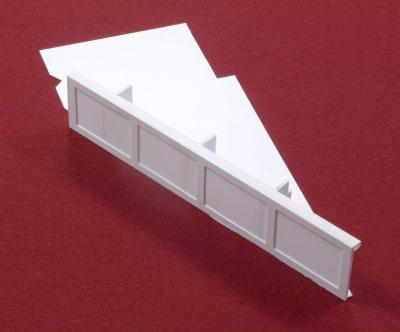
RearConcreteBridgePre-InstallFront.jpg |
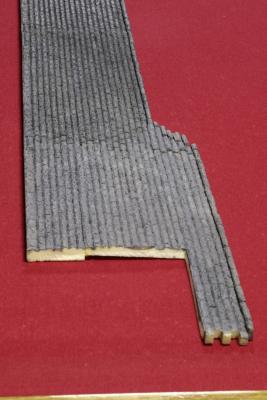
RearRetWallCloseUP.jpg |
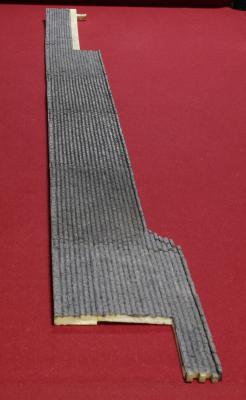
RearRetWallDone.jpg |
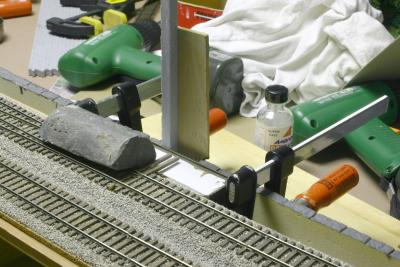
RearRetainingBeingGlued.jpg |
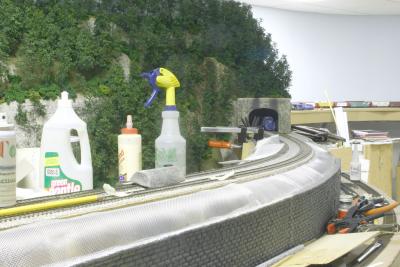
ScreenWireOnEmbankment(2).jpg |
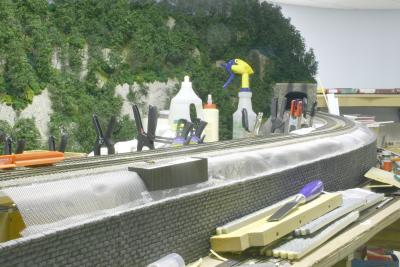
ScreenWireOnEmbankment(3).jpg |
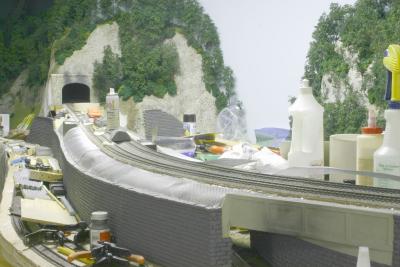
ScreenWireOnEmbankment.jpg |
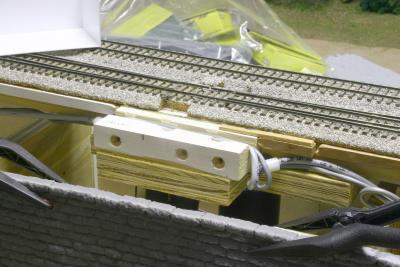
SignalBunkerArea2BCovered.jpg |
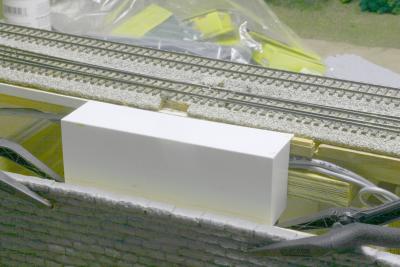
SignalBunkerStyreneBase.jpg |
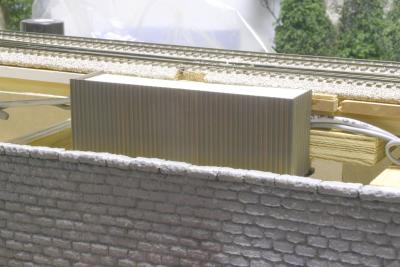
SignalBunkerStyreneCovered(2).jpg |
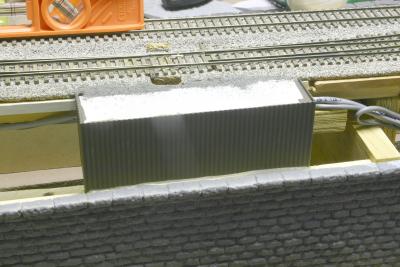
SignalBunkerStyreneCovered(3).jpg |
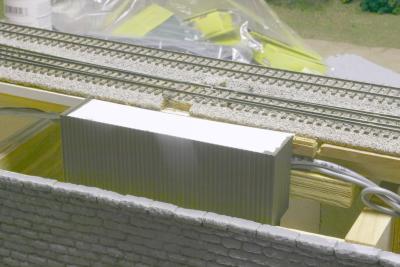
SignalBunkerStyreneCovered.jpg |
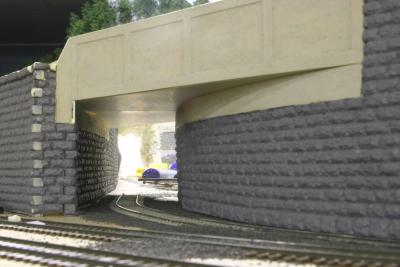
UnforgivingLowAngleThroughTunnelView.jpg |
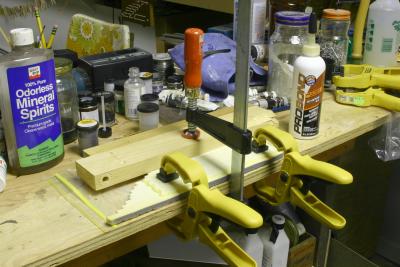
WallGluingClamped.jpg |
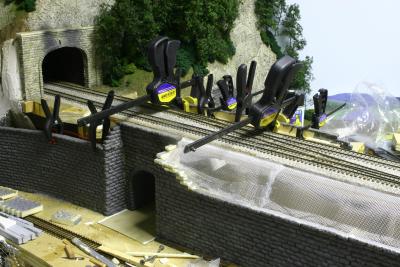
IMG_3884.JPG |
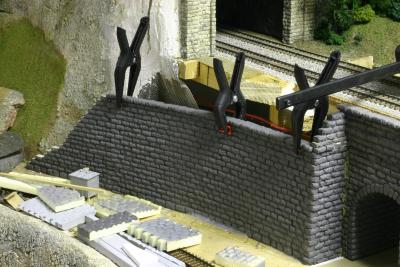
IMG_3885.JPG |
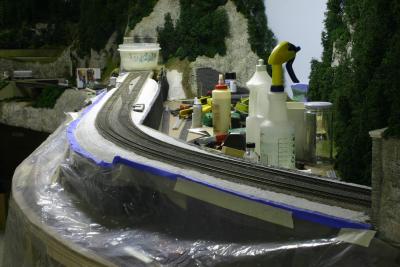
IMG_3886.JPG |
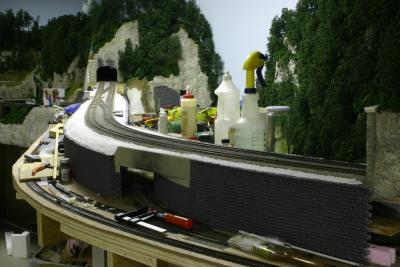
IMG_3887.JPG |
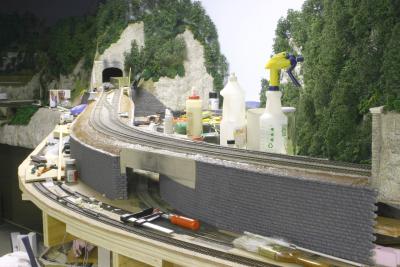
IMG_3888.JPG |
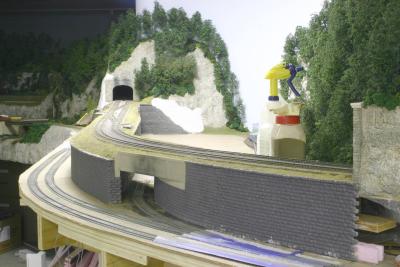
IMG_3889.JPG |
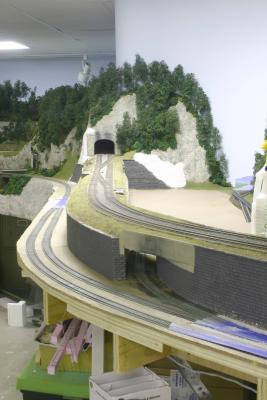
IMG_3890.JPG |
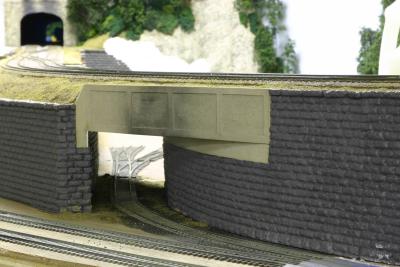
IMG_3891.JPG |
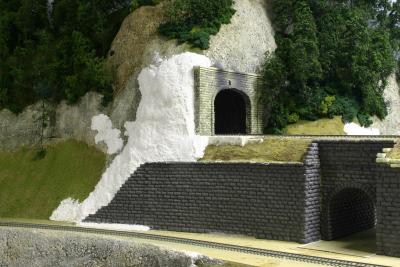
IMG_3892.JPG |
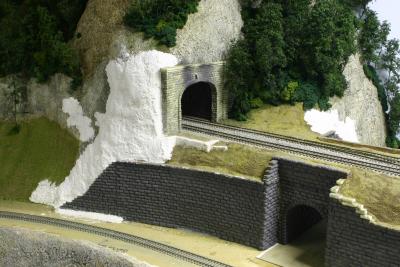
IMG_3893.JPG |
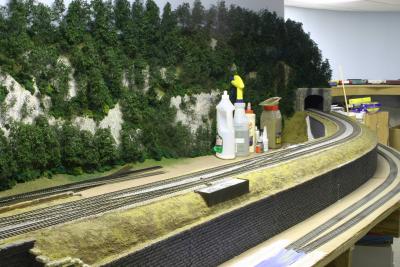
IMG_3894.JPG |
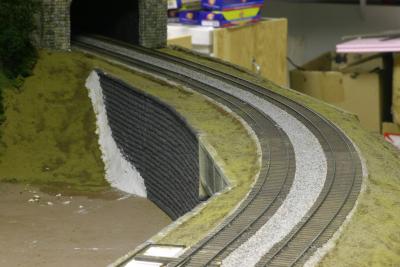
IMG_3895.JPG |
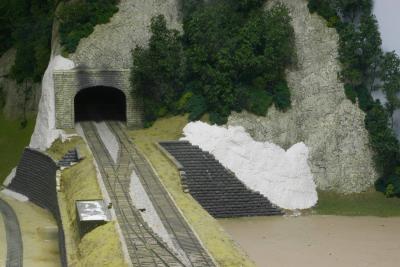
IMG_3896.JPG |
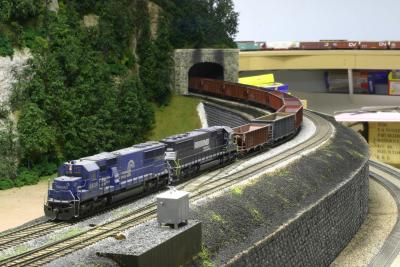
IMG_3897.JPG |
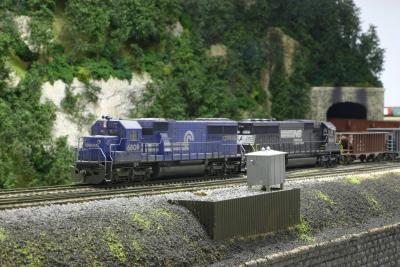
IMG_3898.JPG |
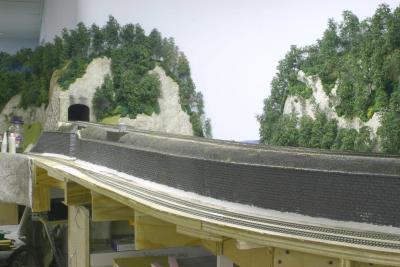
Mehoopany Viaduct Basically Complete |
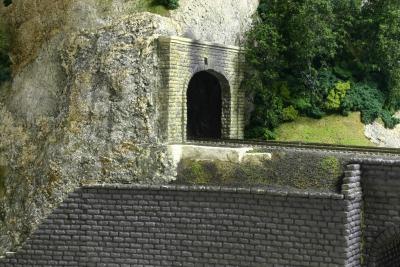
IMG_3900.JPG |
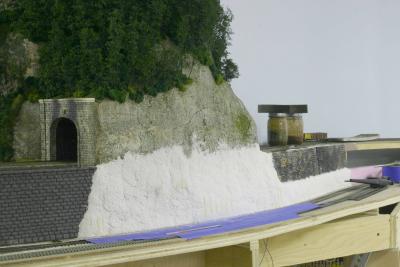
IMG_3901.JPG |
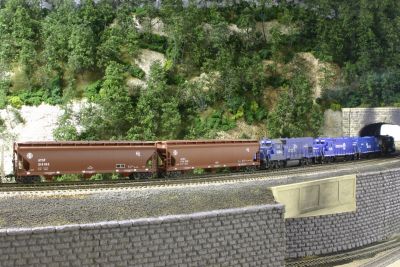
Northbound CR local at Mehoopany |
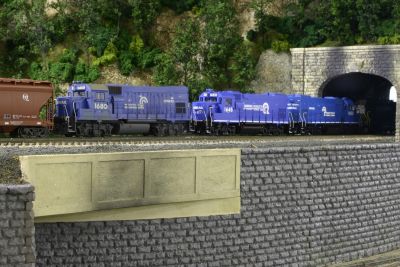
IMG_3911.JPG |
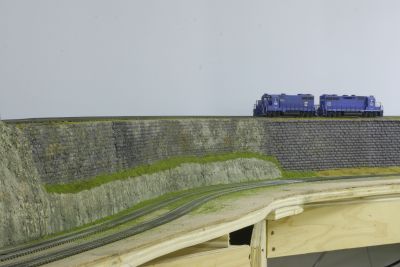
Approaching Binghamton |
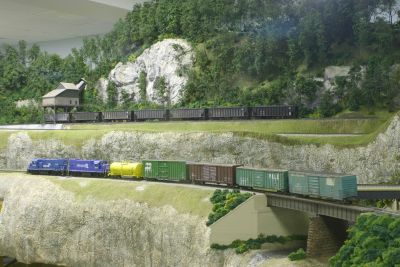
First switch at Mehoopany Paper |
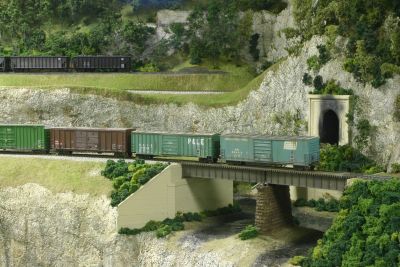
IMG_3914.JPG |
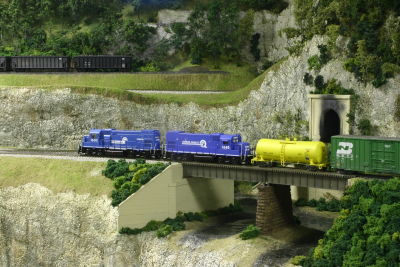
IMG_3915.JPG |
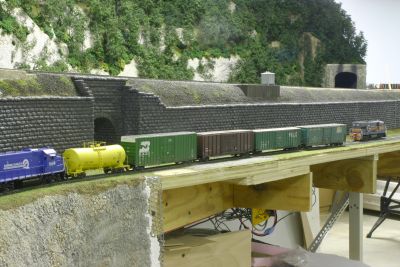
IMG_3916.JPG |
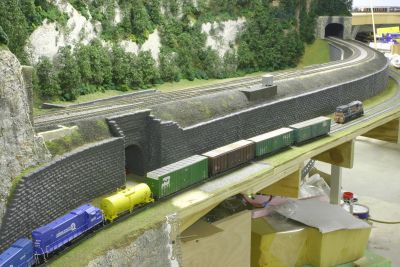
IMG_3917.JPG |
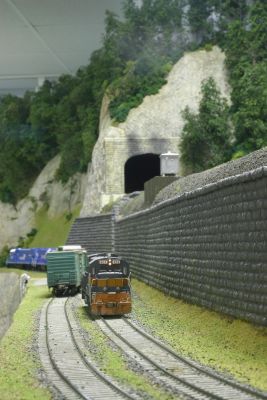
IMG_3918.JPG |
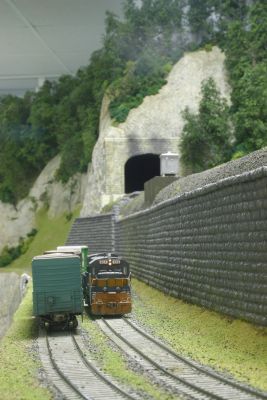
IMG_3919.JPG |
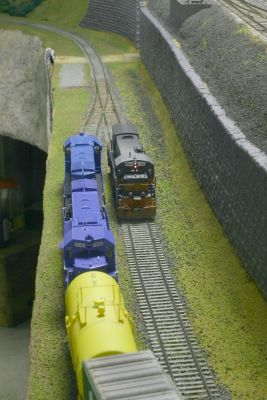
IMG_3920.JPG |
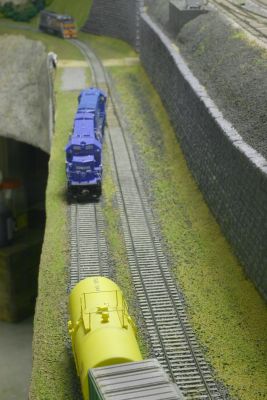
IMG_3921.JPG |
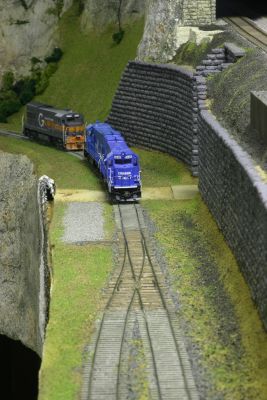
IMG_3922.JPG |
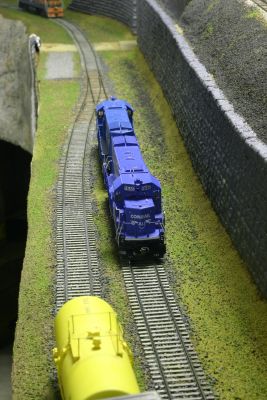
IMG_3923.JPG |
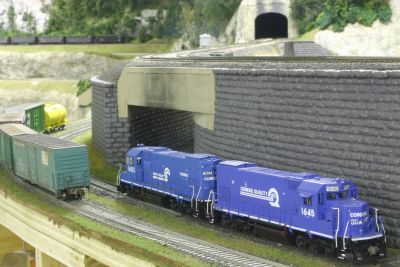
IMG_3924.JPG |
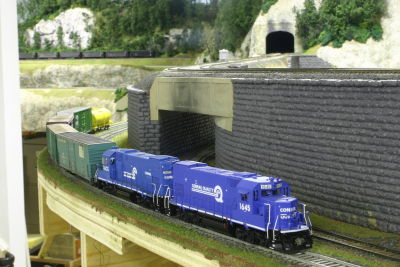
IMG_3925.JPG |
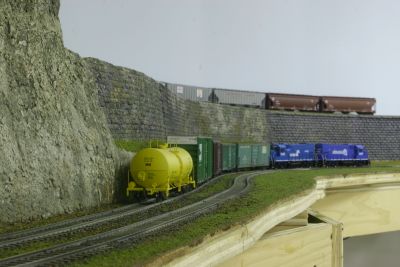
IMG_3926.JPG |
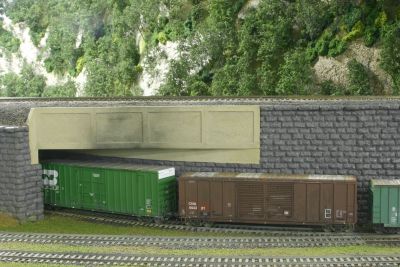
IMG_3927.JPG |
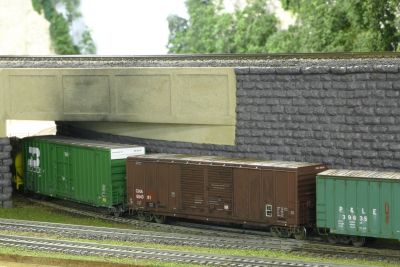
IMG_3928.JPG |
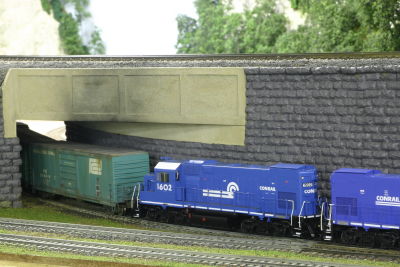
IMG_3929.JPG |
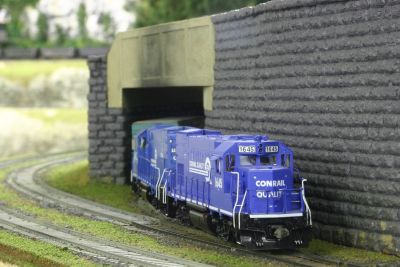
IMG_3930.JPG |
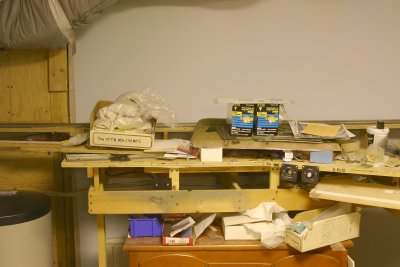
ErinPre-CleanupLeft.jpg |
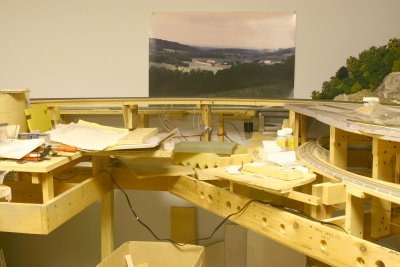
ErinPre-CleanupRight.jpg |
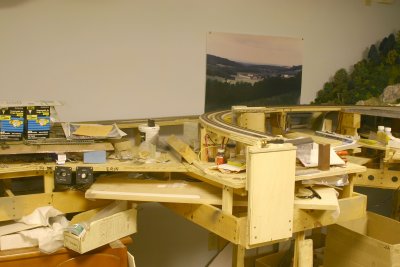
ErinPre-CleanupOverall.jpg |
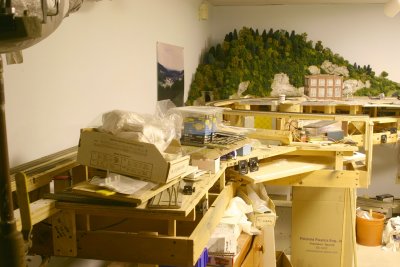
ErinPre-CleanupOverallEnd.jpg |
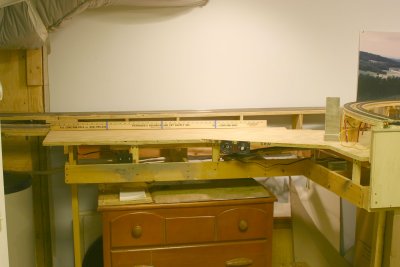
ErinPost-CleanupLeft.jpg |
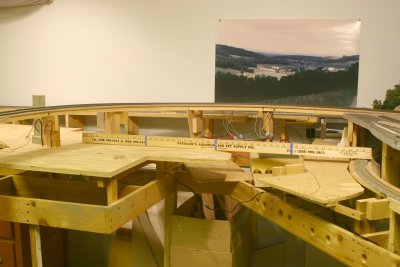
ErinPost-CleanupRight.jpg |
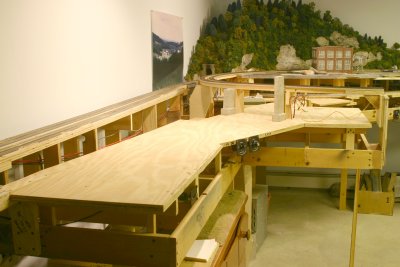
ErinPost-CleanupOverallEnd.jpg |
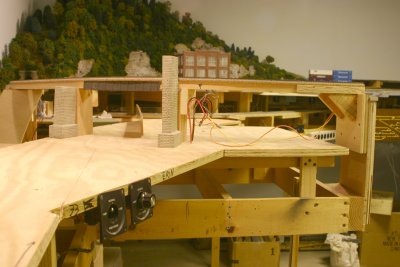
ErinPropsedViductBridge.jpg |

NLadRemovableHatch.jpg |

PittstonEngineTermDrawerOpen.jpg |
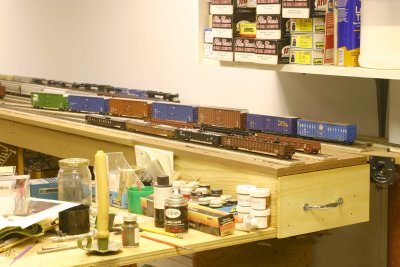
PittstonEngineTermExtension.jpg |
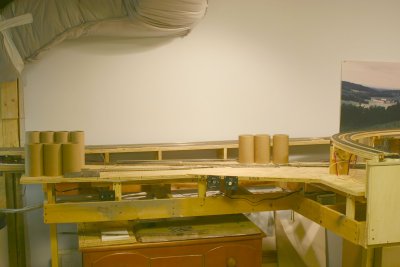
POETrackLeft.jpg |
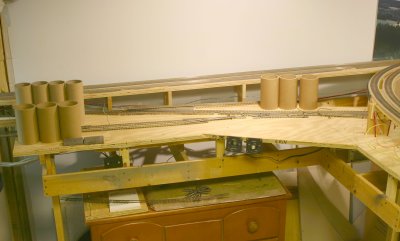
POETrackLeftAerial.jpg |
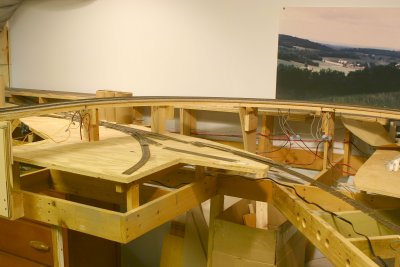
POETrackRight.jpg |
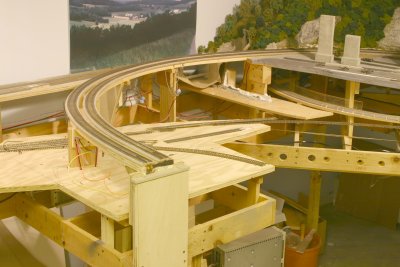
POETrackRightAerial.jpg |
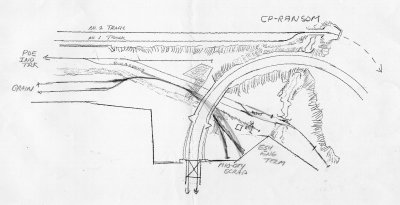
PortOfErinTrackLayoutRev2.jpg |
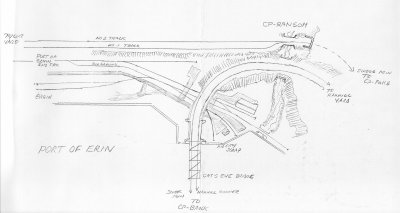
PortOfErinTrackLayoutRev3.jpg |
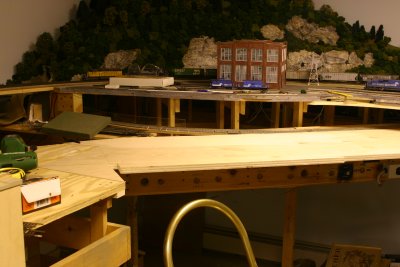
NewPOESwitchingLead-2.JPG |
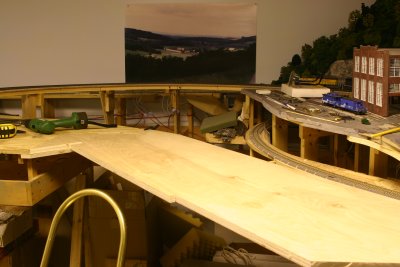
NewPOEswitchingLead-1.JPG |
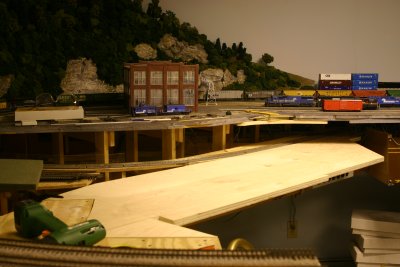
NewPOEswitchingLead-3.JPG |
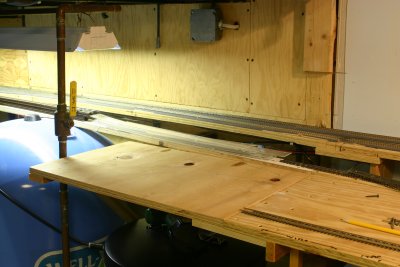
NewRemovableGrainElevatorBase.JPG |
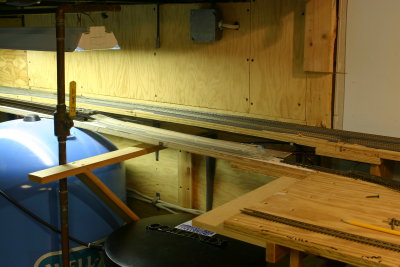
RemovableBaseBracket.JPG |
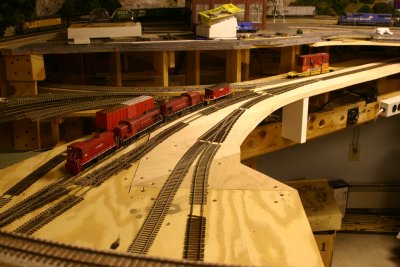
AerialviewErinEngTerm&Mid-CityNewLeads.jpg |
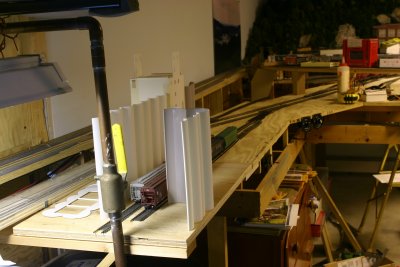
ElevatorRearView.jpg |
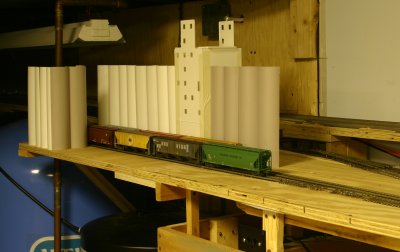
POEelevatorMock-up.jpg |
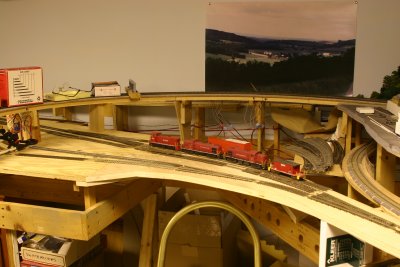
POErightHandCut.jpg |
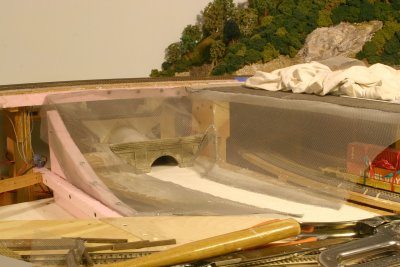
CulvertSceneryBeginning.jpg |
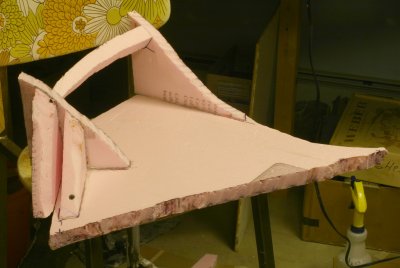
PinkFoamRemovableModule.jpg |
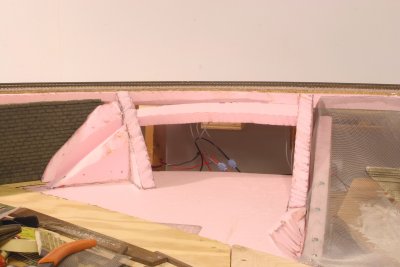
RemovableModuleInPlaceNoScreen.jpg |
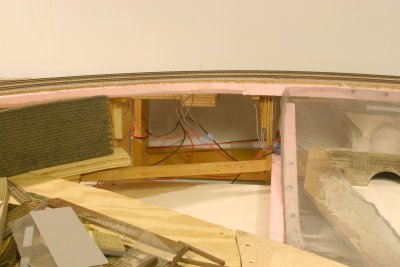
RemovableModuleSupports.jpg |
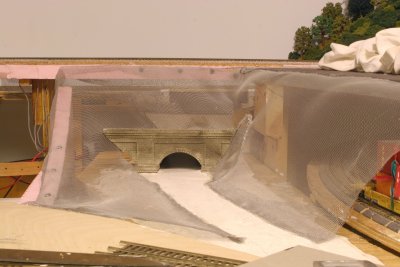
StreamBedCloser-up.jpg |
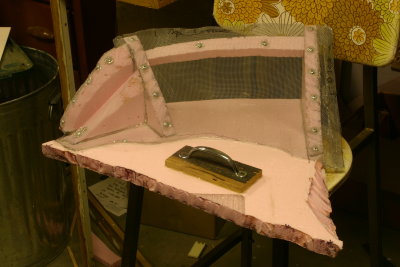
Port of Erin Removable Scenic Section |
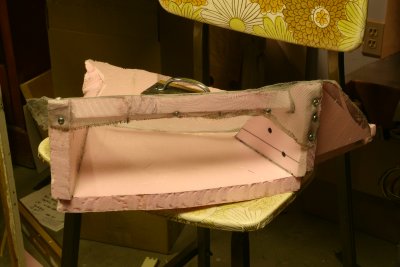
Removable Section--Rear |
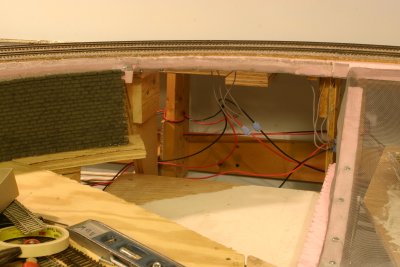
Spot for removable module |
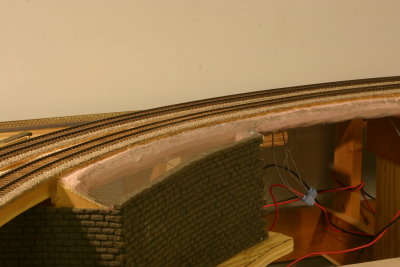
Retaining wall embankment |
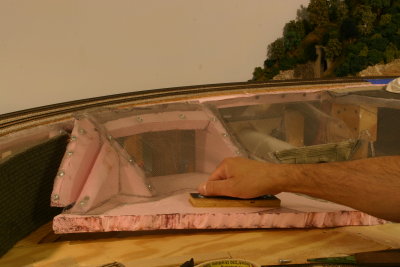
Use of the handle! |
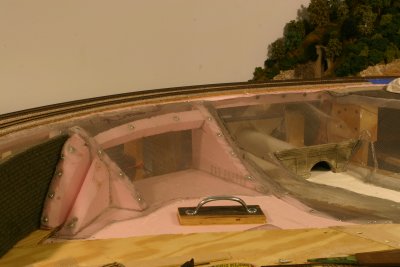
Removable module in place. left view |
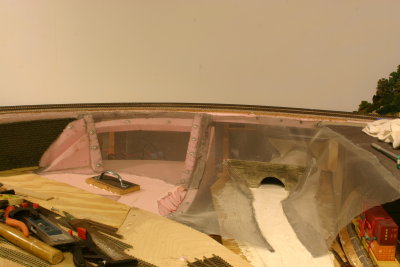
Module in place, right view |
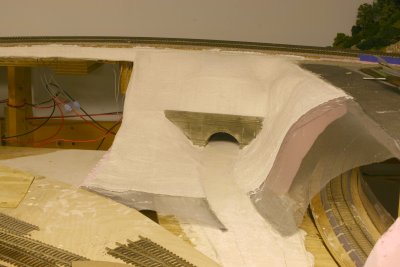
Plastered stream area |
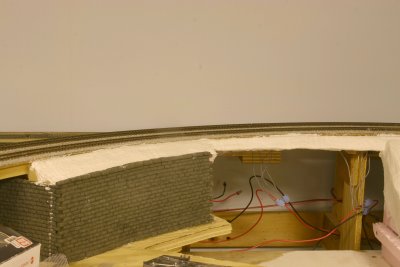
Plastered embankment |
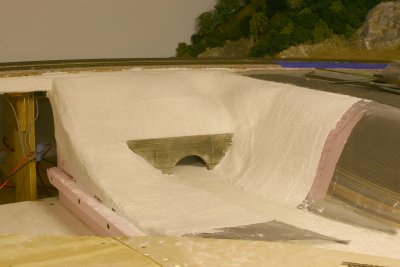
Alternate stream bed view |
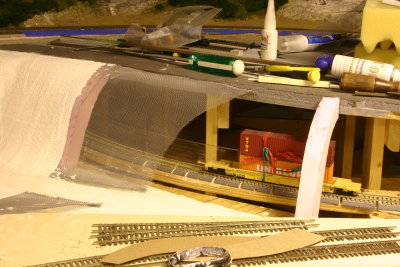
Scenery continues to the front |
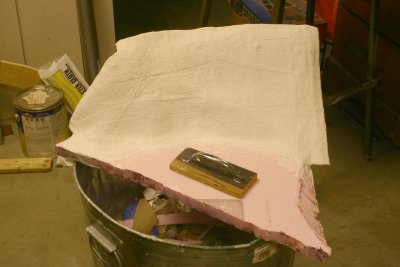
Plastered removable module |
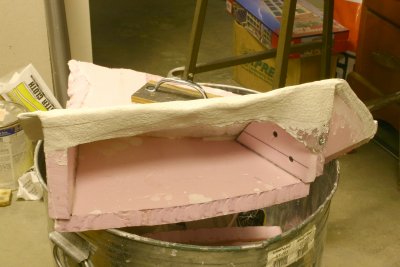
Module rear |
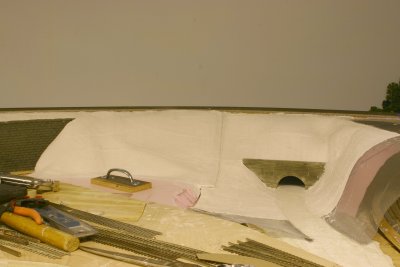
Module in-place |
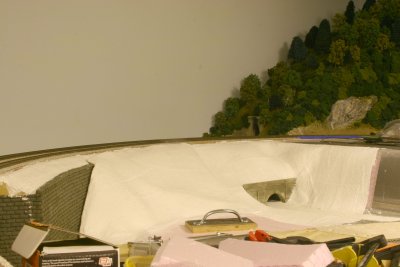
Alternate module view |
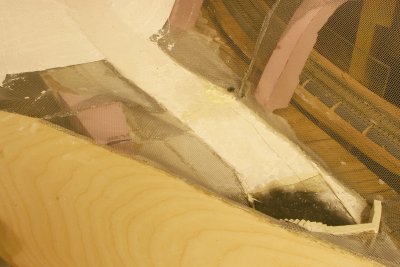
Culvert under tracks, "aerial" inside view |
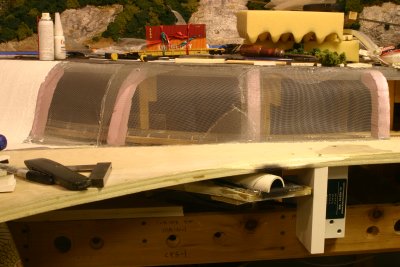
Embankment under engine terminal |
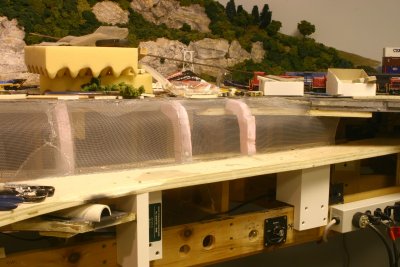
Another view..... |
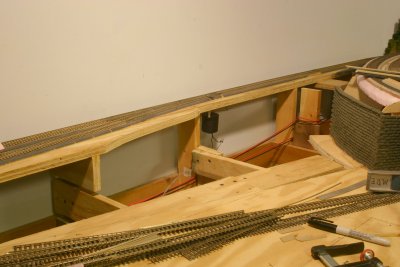
Finally moving to the left side of the viaduct |
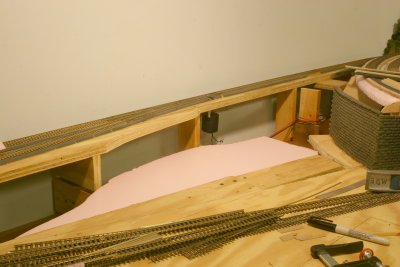
Industry foam bed in place |
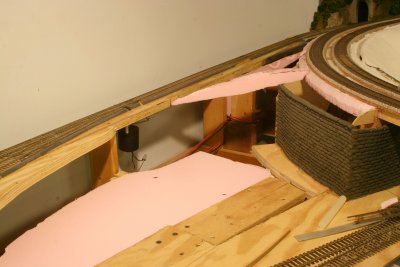
Getting ready for screen |

Area with screen |
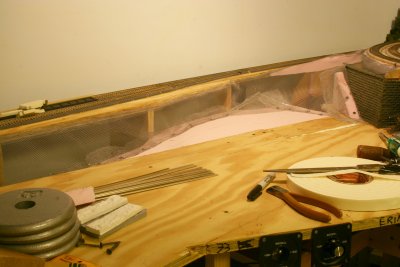
More of Saturday night's work |
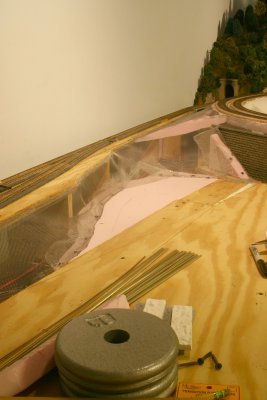
Vertical view |
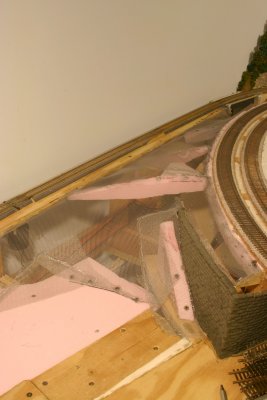
Aerial down |
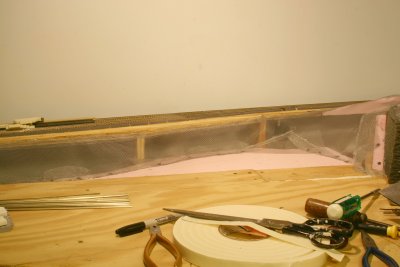
Wider angle view |
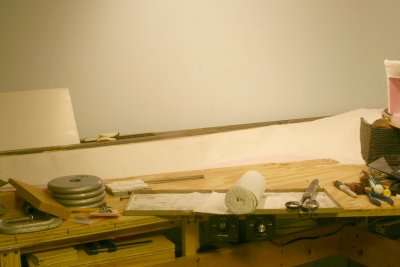
Plastered left hand side |

Vertical view |

Overall view of area just under engine terminal |
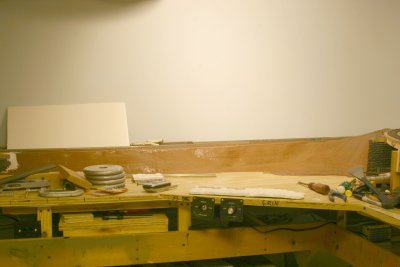
If plaster is good.....paint is better! |
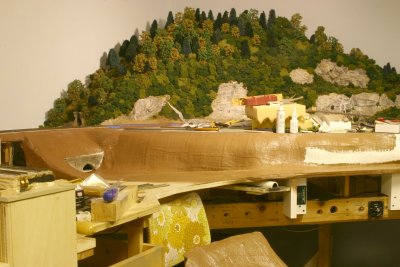
IMG_4286.JPG |
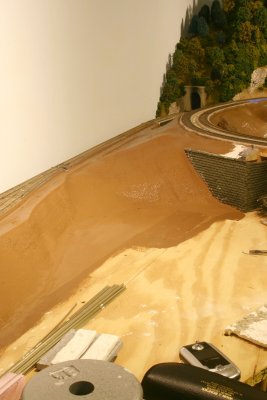
IMG_4287.JPG |
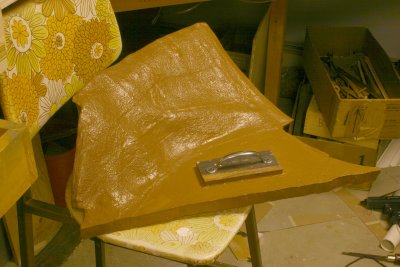
IMG_4288.JPG |
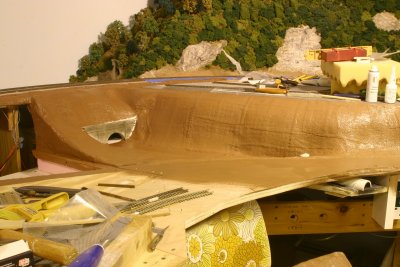
IMG_4289.JPG |
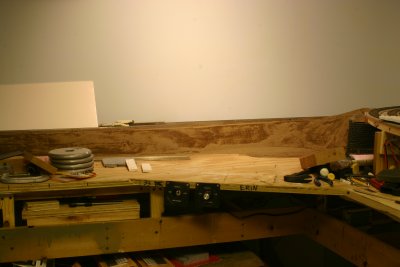
DIRT! |
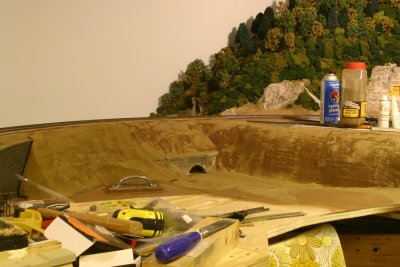
Right hand dirt |
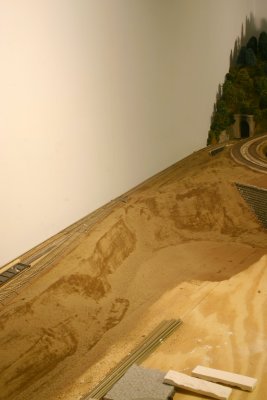
"Aerial" dirt view |
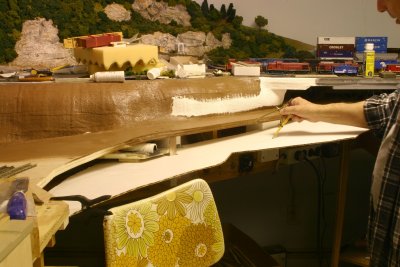
Making the Water Template |
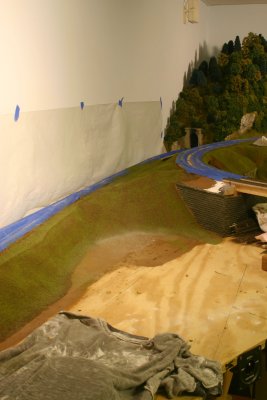
GREEN! |
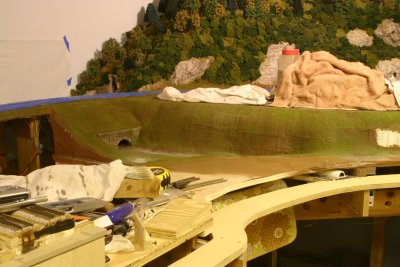
Green on the right too |
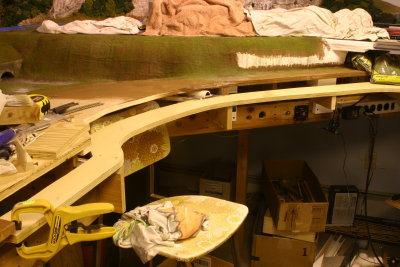
Waterfront plywood |
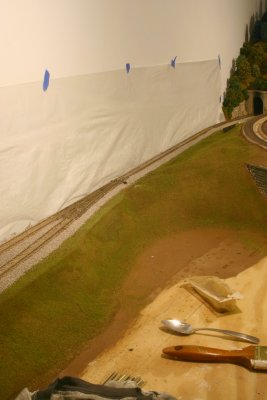
Back track ballasted |
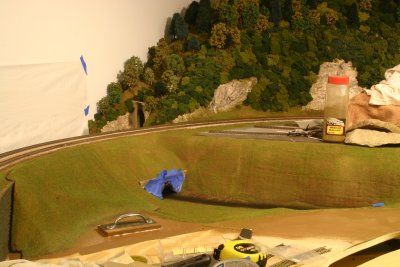
Overall view of Port of Erin right hand side |
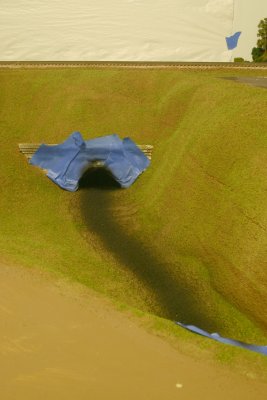
Stream bed given "depth" |
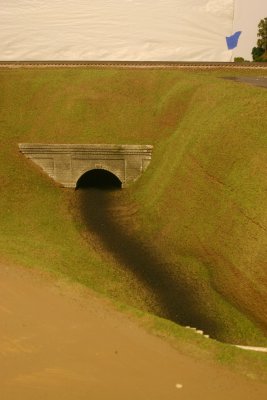
Another stream bed view. |
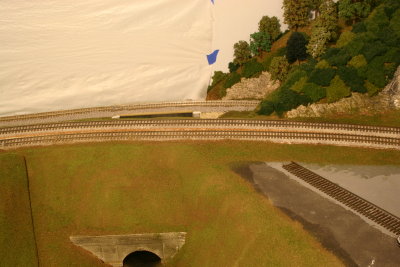
Aerial shot showing the rear ballasted deck bridge |
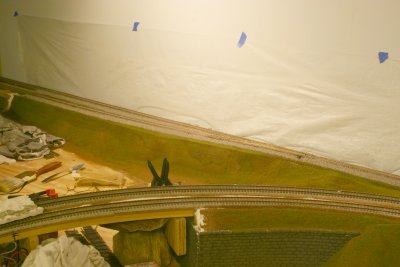
Looking towards staging, POE left |
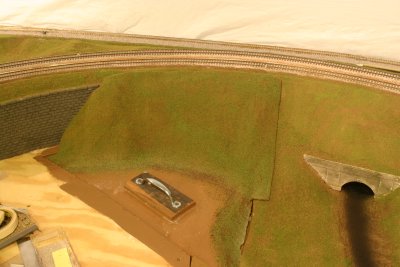
Removable hatch with grass |
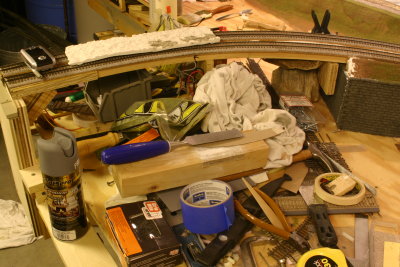
Debris field |
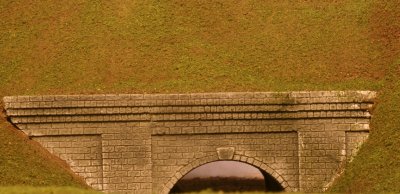
Blue sky through culvert |
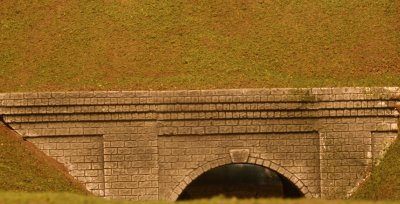
Photo in place behind the back deck girder bridge |
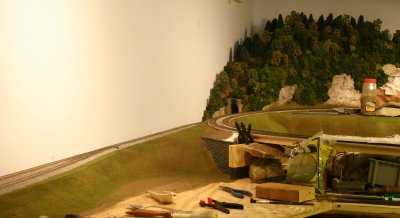
Aerial overview of ballasted scene |
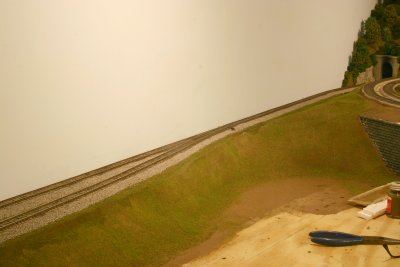
Tweaked ballast |
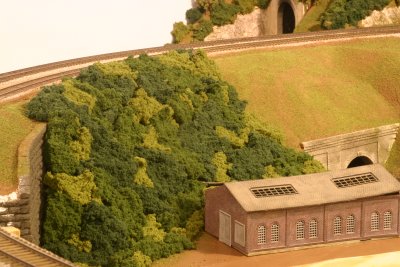
Brushed removable hatch and hidden handle |
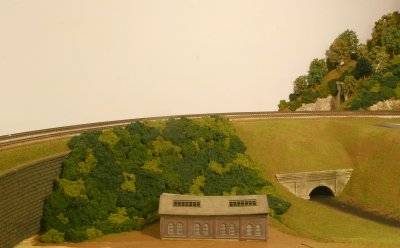
More views of hiding the seam |
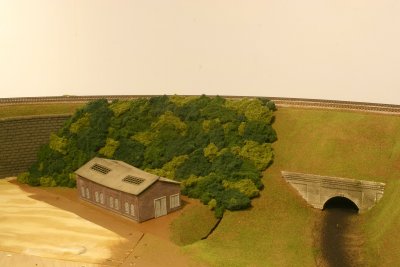
One more view of hiding the seam |
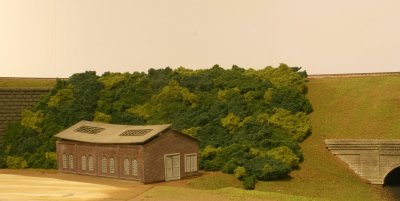
Lower view |
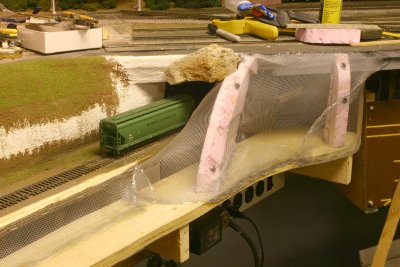
Final stages of front scenery work: "tunnel portal" under Engine Terminal |
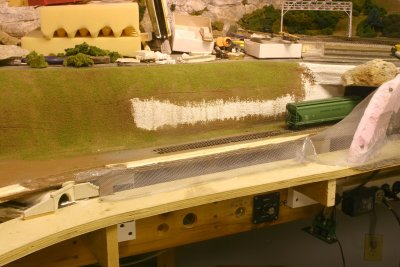
Alternate view |

Yet Another View! |
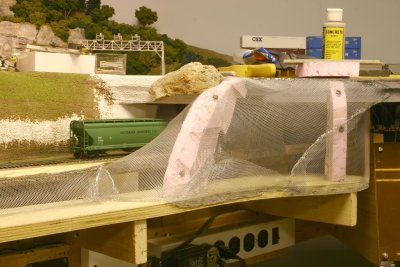
Original view shot |

Screen-only did not last long! |

Sculptamold! |

Added rocks |
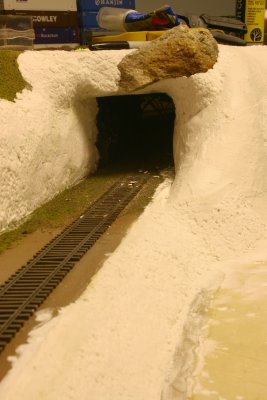
Portal view |
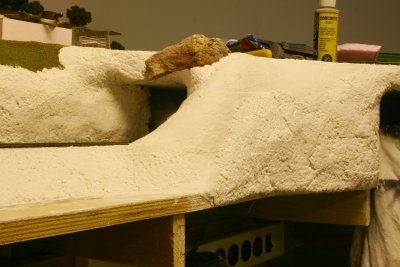
Another view of today's Sculptamold work |
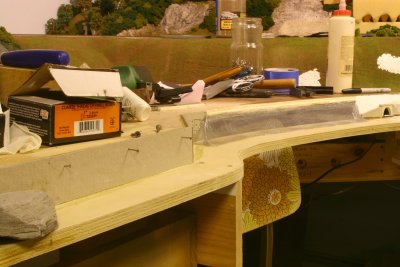
Dock/Sea Wall and screen embankment in place |
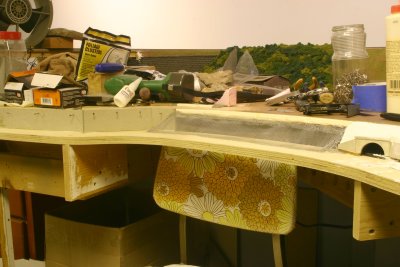
Alternate view, same area |
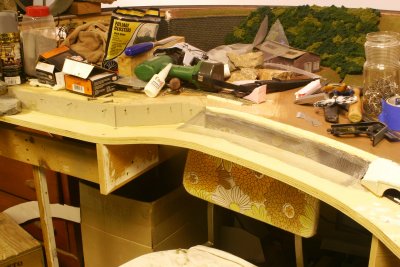
Raised view, same area |
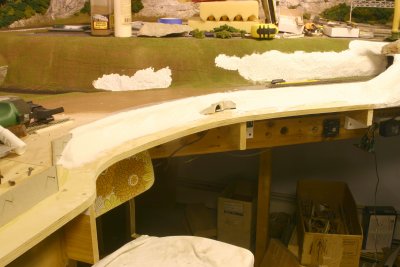
Plastered embankment, left side |
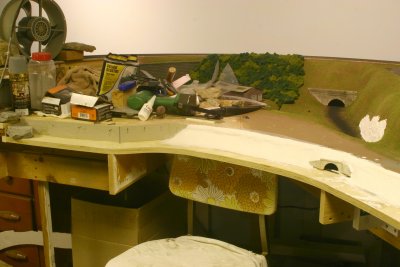
Raised view of plastered embankment |
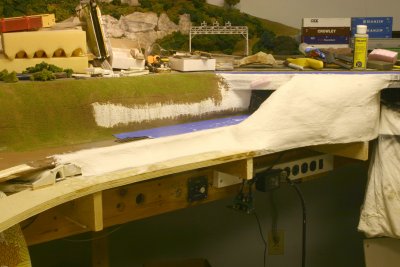
Ready for Sculptamold |
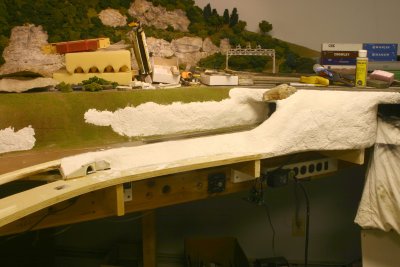
Sculptamold rocks in place |
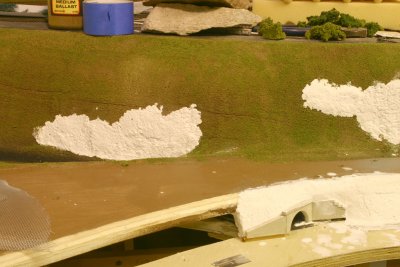
Rock formation close-up |
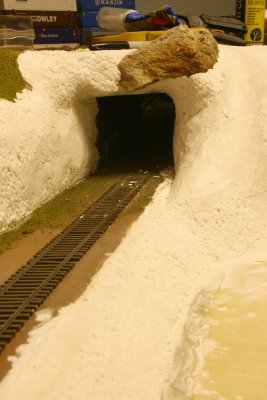
Into the tunnel view |
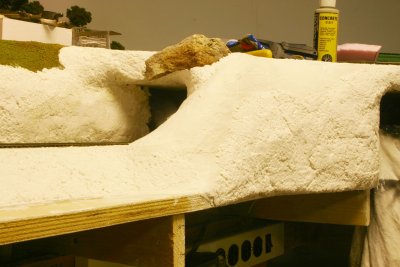
Different angle |
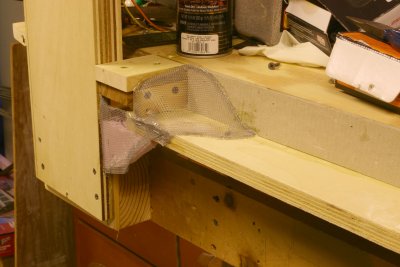
Other end of waterfront |
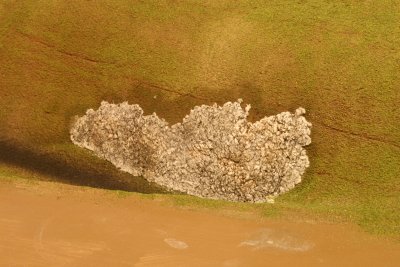
Colored a formation |
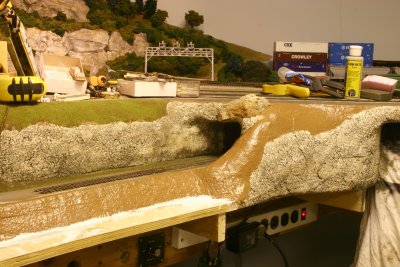
Sculptamold colored |
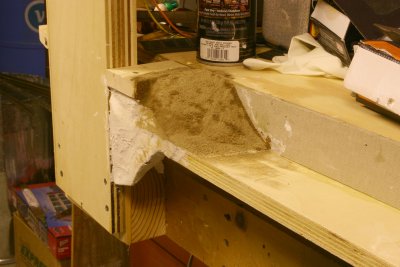
Left hand formation plastered & dirt-ed |
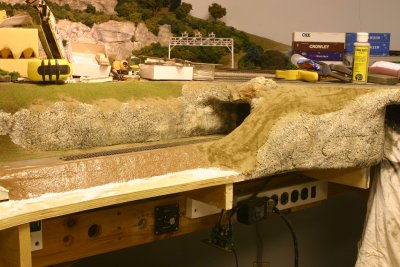
A slightly different view |
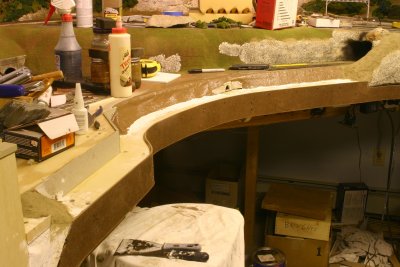
Fascia #1 |
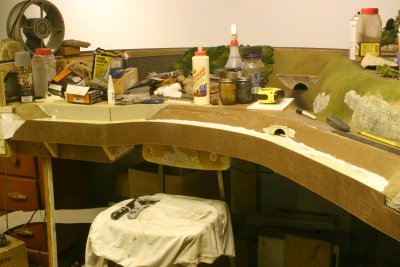
Another view |
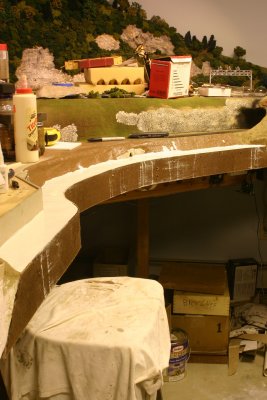
Upright view of pour |
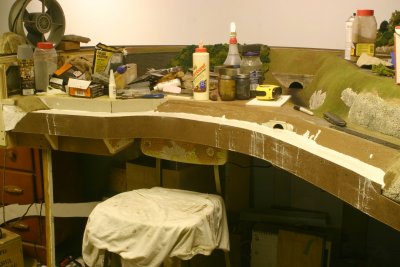
Wide angle view of plaster pour |
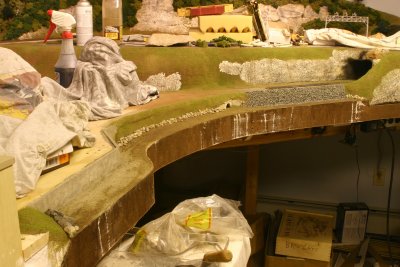
Coloring in the scene |
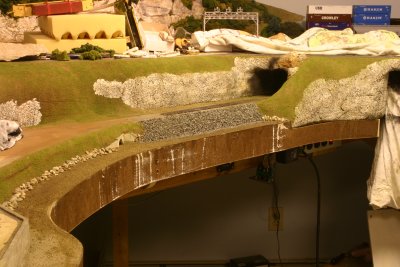
Another view |
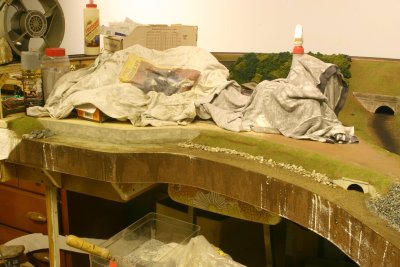
Alternate angle showing rocks near future bridge abutment |
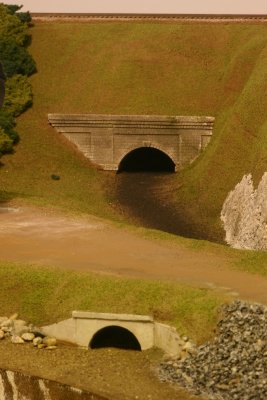
Culvert view |
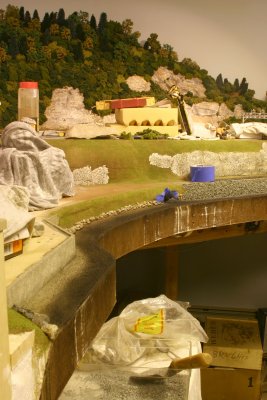
Depth added to river bottom with black spray paint |
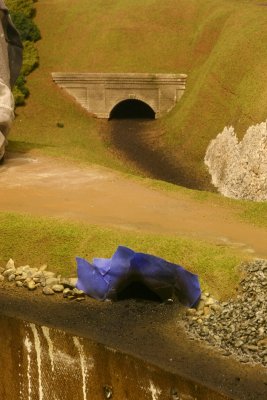
Black added up to and inside culvert |
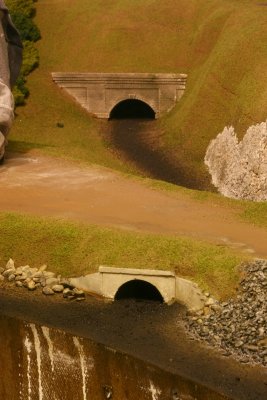
Looks better with tape off! |
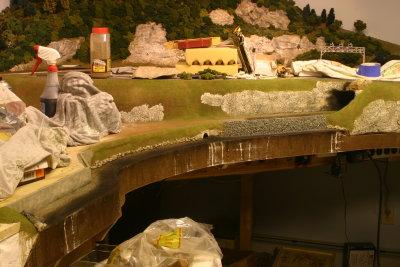
Overall scene view, ready for water soon. |
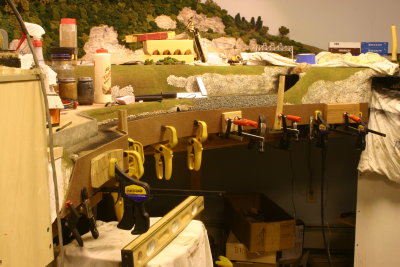
Fascia clamping |
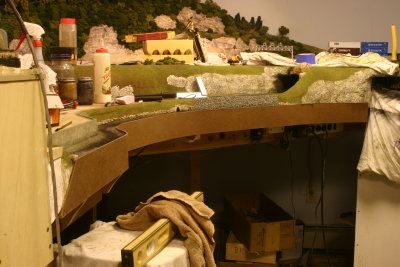
After clamps |
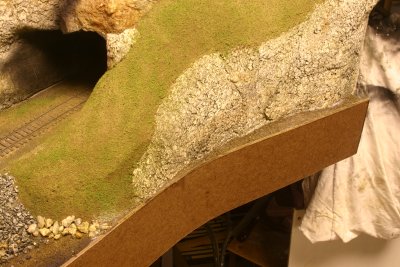
Foliage bump-out |
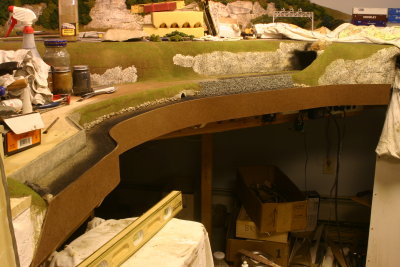
Overall view, ready for water |
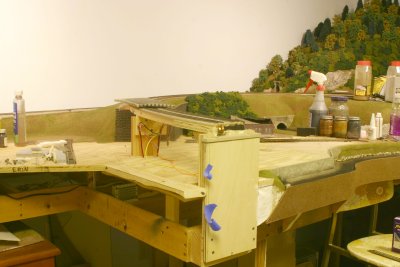
Debris field cleaned so viaduct work can commence |
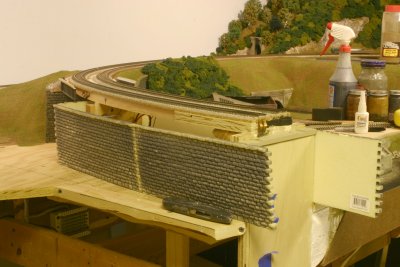
Test fit of abutment walls |
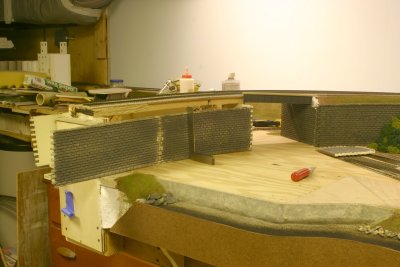
Alternate view |
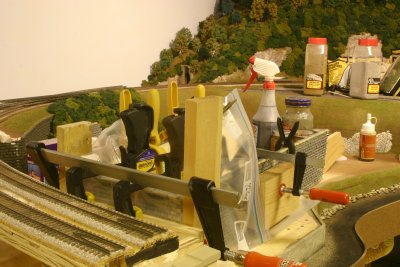
Lots of clamps again! |
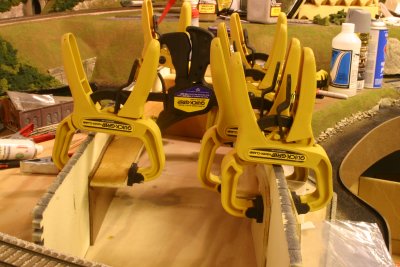
Underneath clamping |
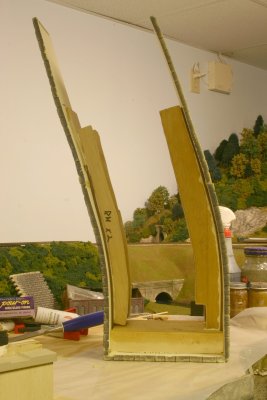
Glue-ed up and ready for installation |
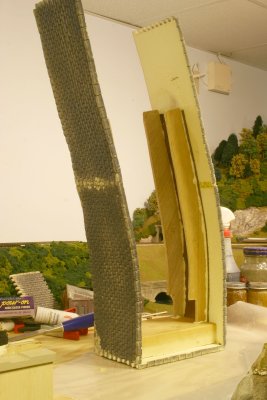
Alternate view |
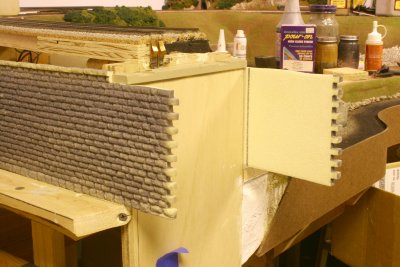
Temporarily placed |
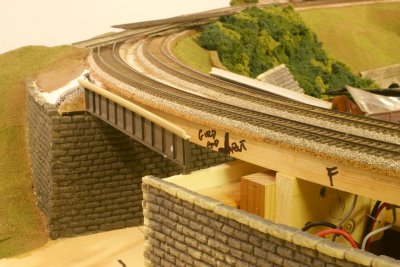
Bridge girders placed temporarily |
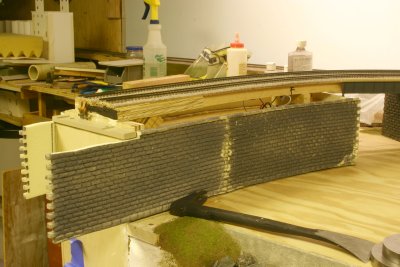
Other side view |
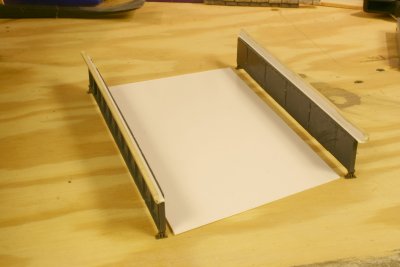
Bridge components ready for placement |
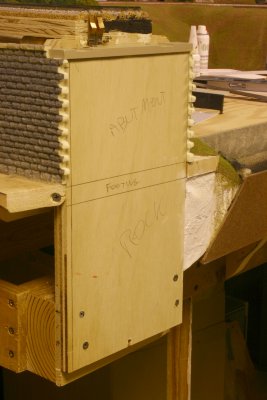
Trimmed abutment walls |
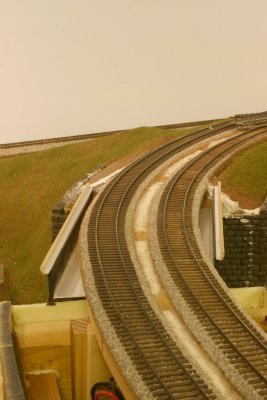
Bridge test fit, final |
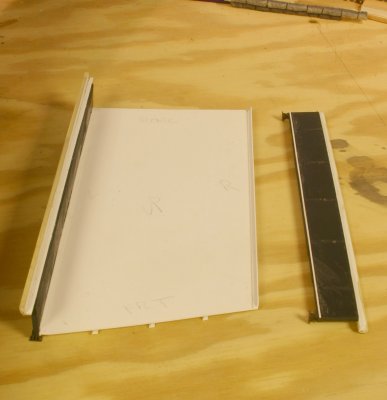
Another bridge component view |
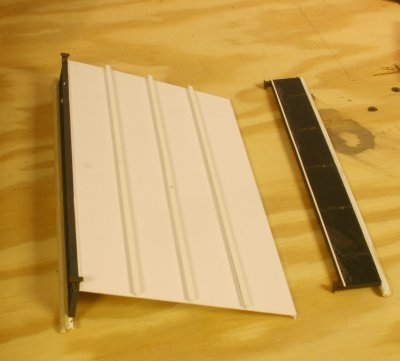
Bridge floor, upside-down look |
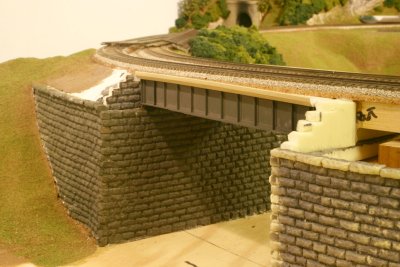
Bridge in place with retaining, left side view |
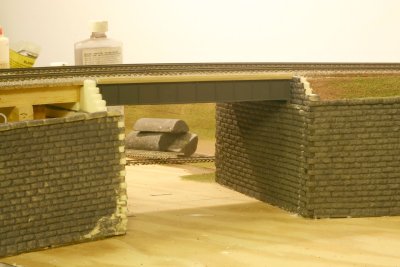
Right side view |
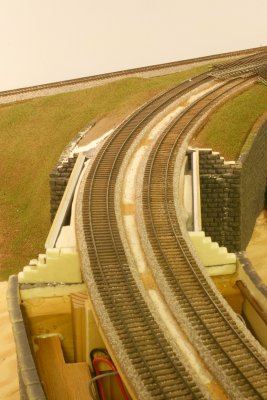
Overhead view |
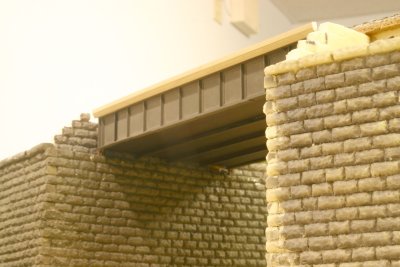
Underneath view |
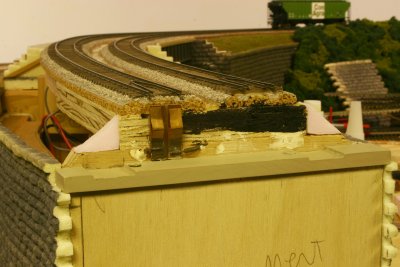
Little pink triangles.....for you and me! |
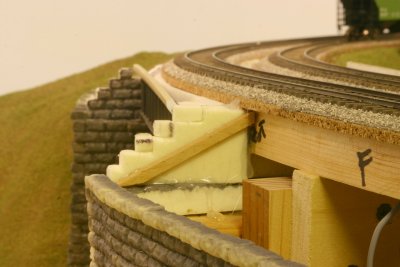
Wood braces |
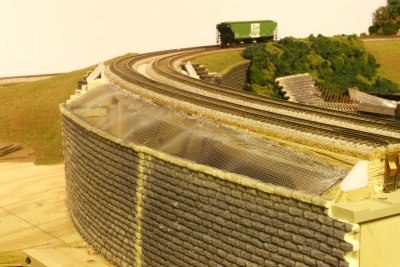
Screen applied to left side embankment |
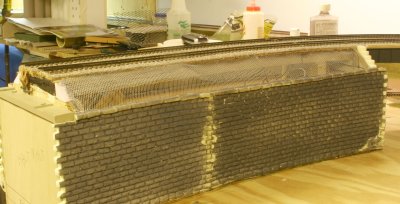
Right side screen |
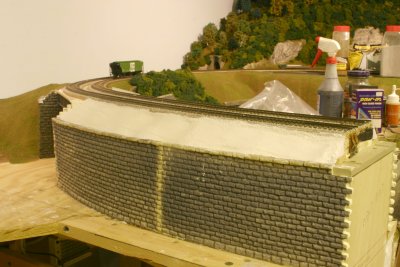
Plastered! |
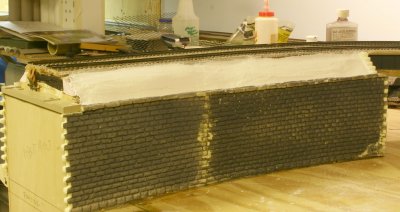
Right side plastered |
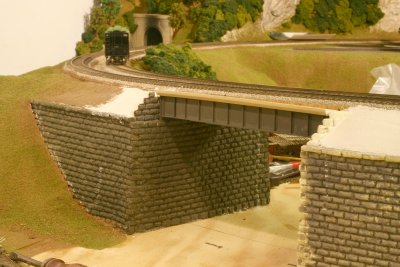
Finished the remainder of the old embankment too |
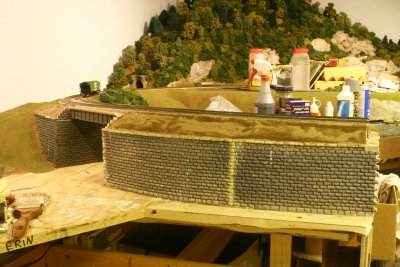
Painted and dirt applied |
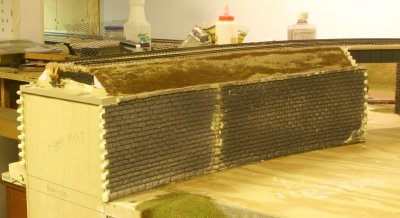
Right side with dirt |
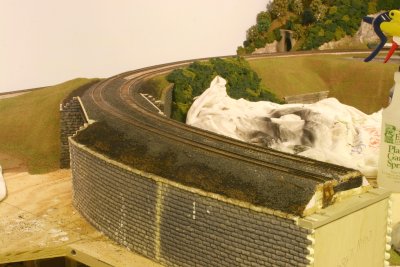
Conrail gray ballast in place |
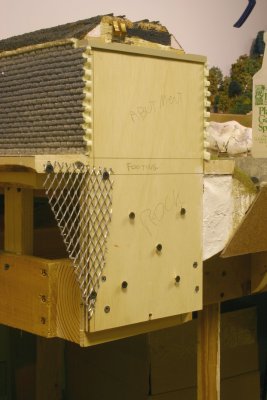
Ready for Sculptamold |
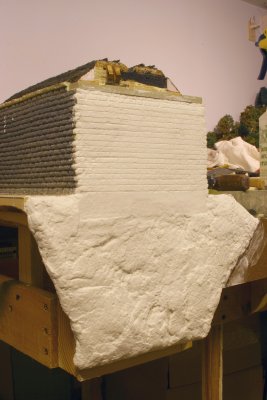
Sculptamold applied, partially carved |

More vertical lines in place |

Finished abutment face! |

Left side view |

Right side view |

Rocks and footing stained |
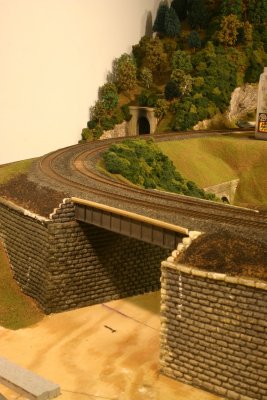
More ballasting in the distance |
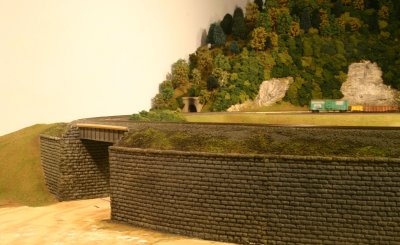
Cleaned up view |
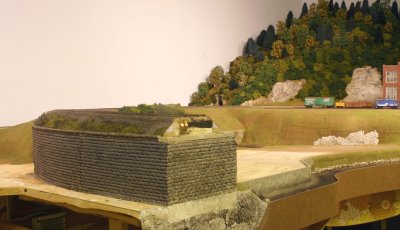
Stained abutment rocks |
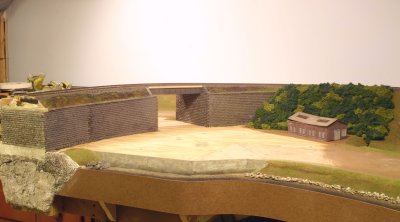
Right side cleaned-up view |
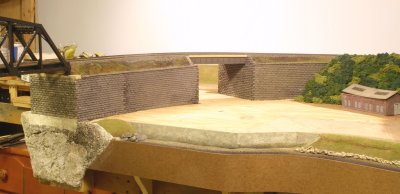
With bridge in place |

Left side view with bridge |
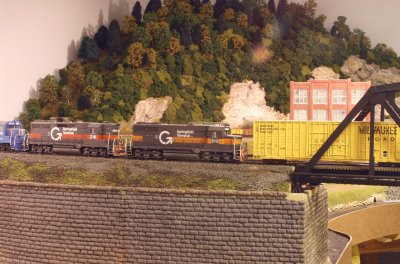
With a train |
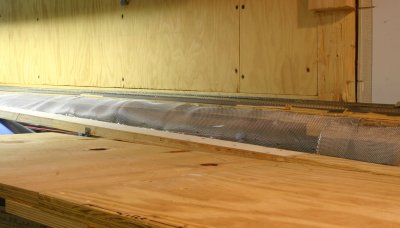
Filled in the gap with screen |
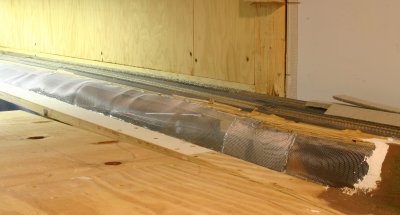
Transition from Port scenery into staging |
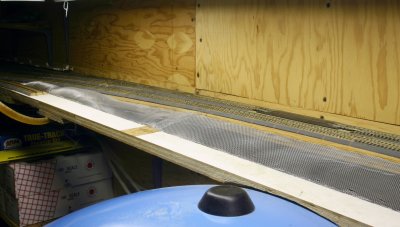
Close-up |
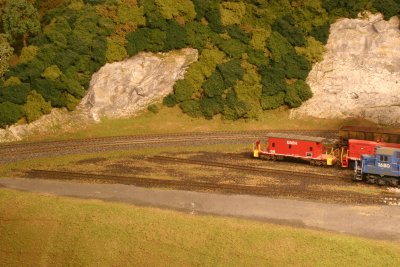
Area behind engine terminal |
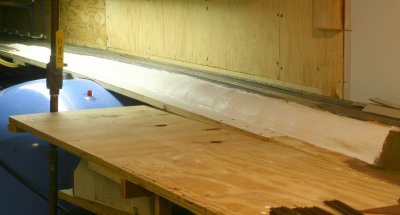
Plastered screen into staging |
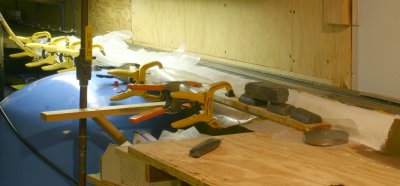
Homa-bed clamped in place after gluing |
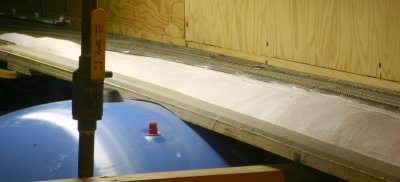
Plastered embankment and unpainted Homa-Bed |
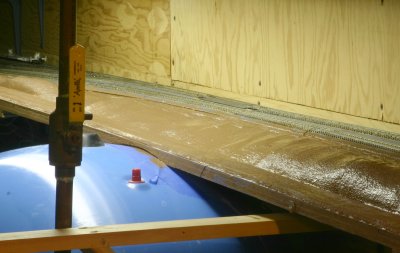
Painted over the embankment and Homa-Bed. |
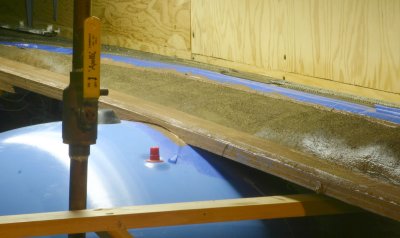
Dirt! |
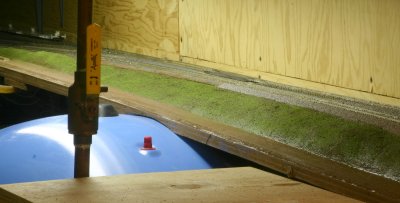
Green! |
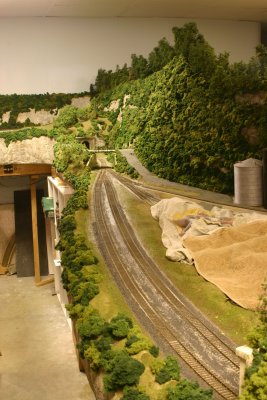
Ballasted main line at Vosburg |
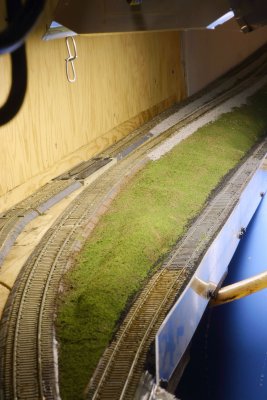
Ballasted transition from staging to Port of Erin |
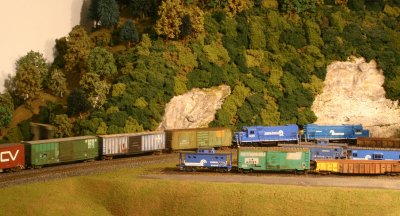
CR local passing behind Hammill engine terminal |
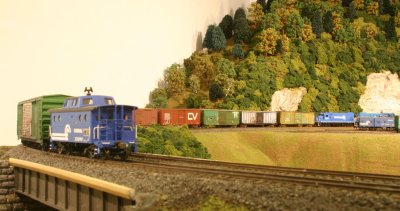
Tail end of a test train |
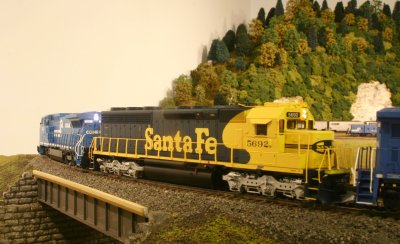
In your face view of "newly painted" ATSF SD-45-2 |
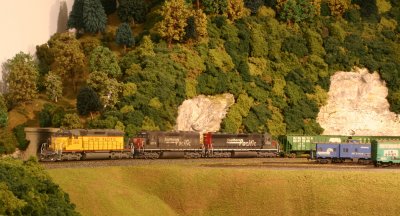
Southbound grain test train behind Hammill engine terminal |
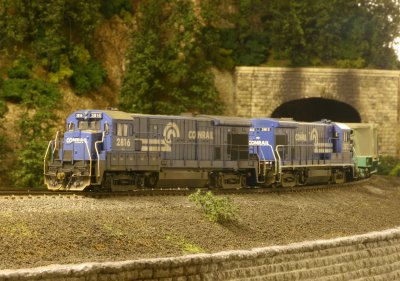
Neil Schofield's engines on High-Wide extra at Mehoopany |
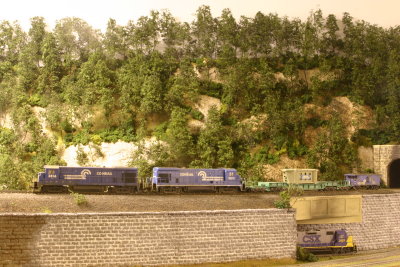
Overall view of High-Wide extra |
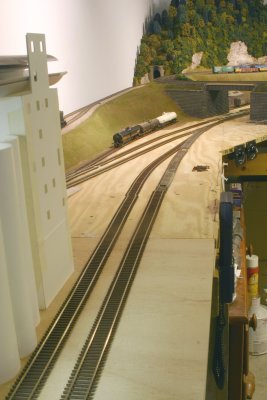
Port of Erin trackage mostly cut and in place! |
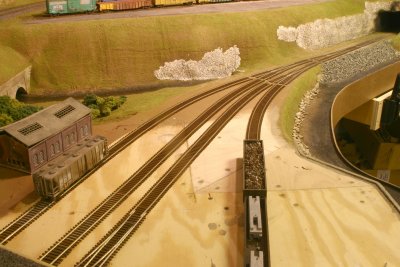
Other side of abutment |
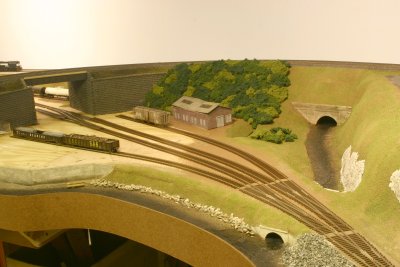
Alternate view of Mid-City Scrap, etc. |
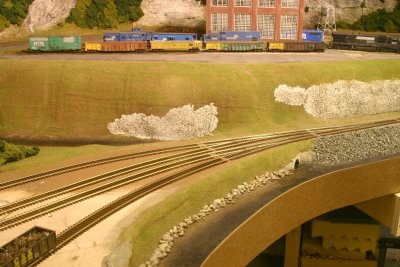
Close up of turnouts at Port of Erin tail track |
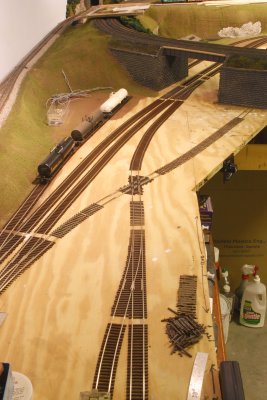
CrossingInstalled.jpg |
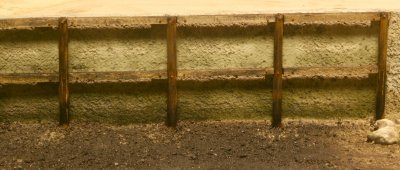
Dock/Sea Wall with Apron In Place |
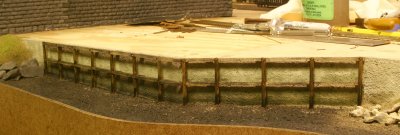
Overall View pre-water |
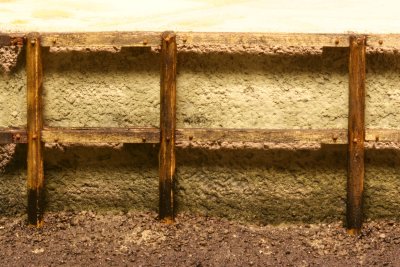
Macro Close-up |
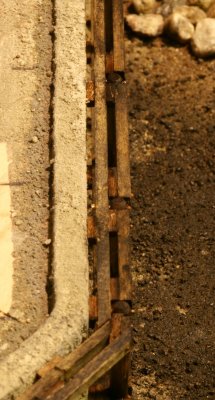
Down-on view |
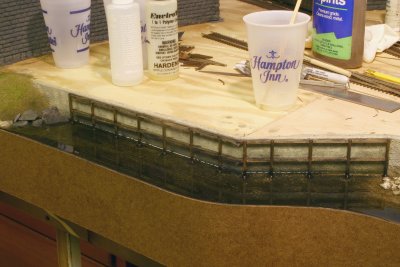
Resin water poured |
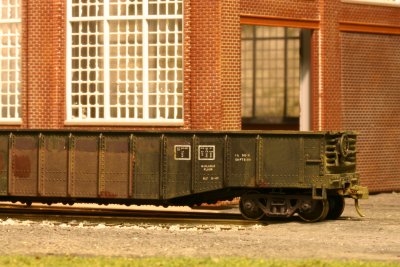
Fooling around with the macro lens-1 |
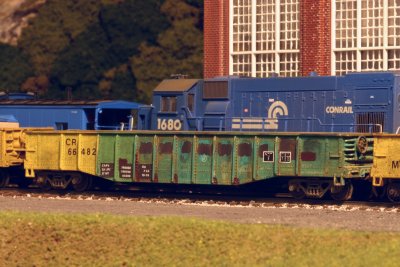
Fooling around with the macro lens-2 |
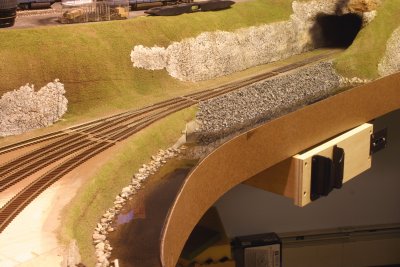
Second Pour |
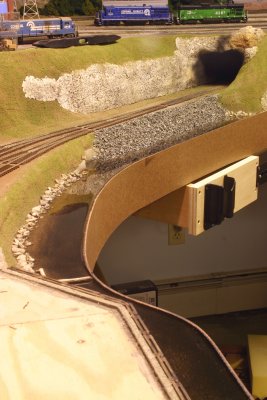
Second Pour |
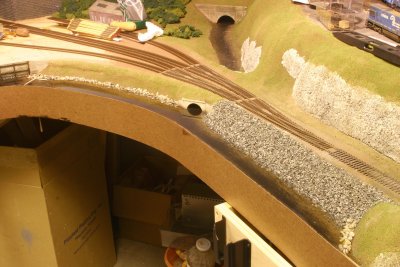
Alternate view |
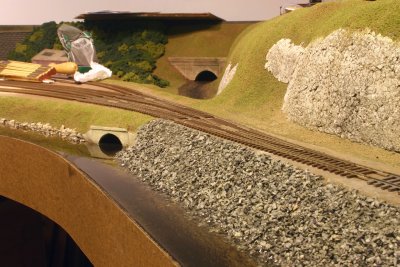
Lower angle view |
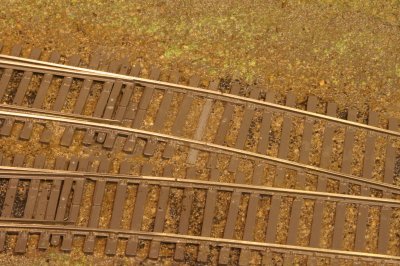
This one has a different colored plastic tie in place |
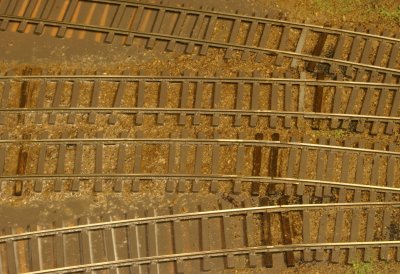
IMG_4440.JPG |
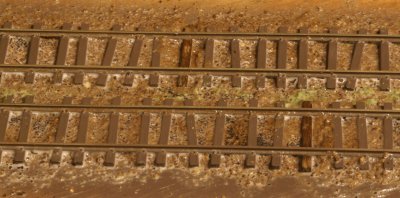
Wet track! |
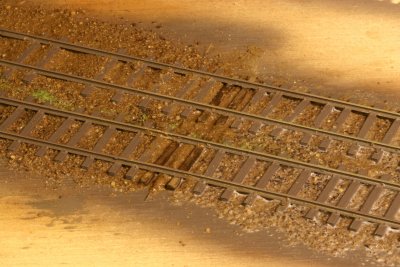
More examples |
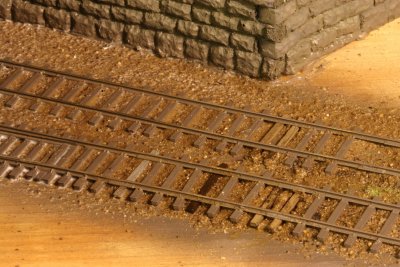
Under the bridge |
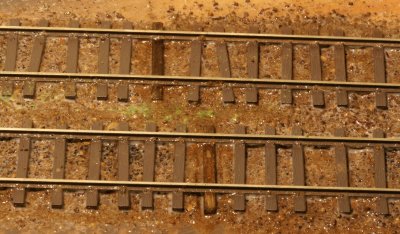
Getting drier |
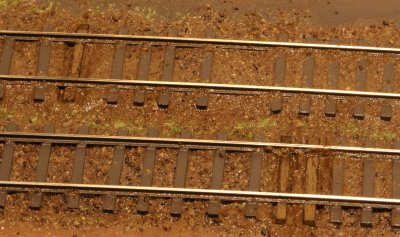
Not every blank spot got a tie |
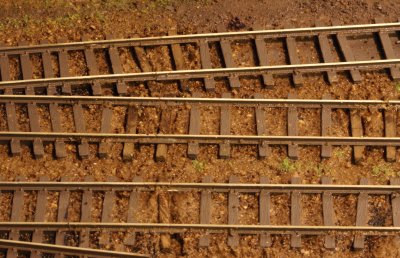
Liking this one even better! |
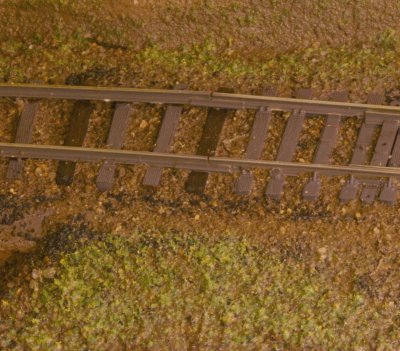
Main Erin lead |
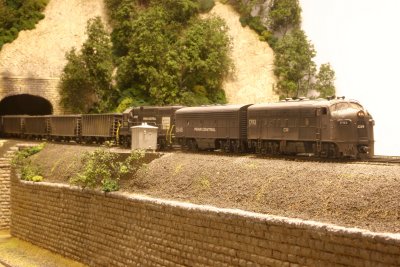
1793@Mehoopany-1.jpg |
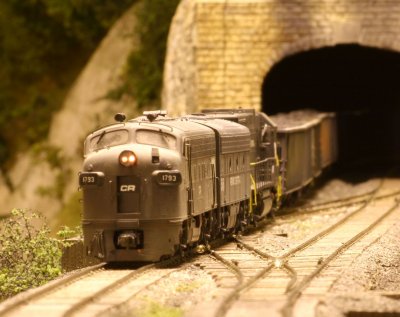
1793@Mehoopany-2.jpg |
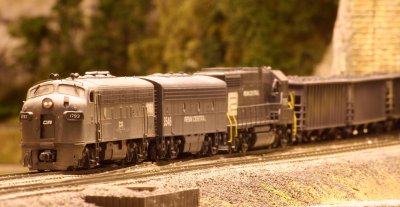
1793@Mehoopany-3.jpg |
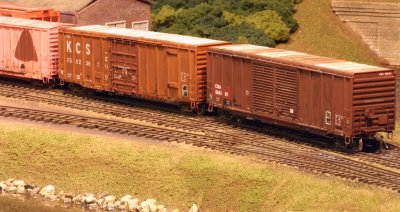
Old cars on new "old" track |
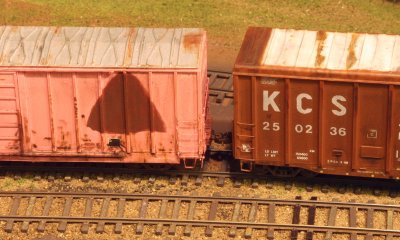
Aerial view of old cars, newly weathered track |
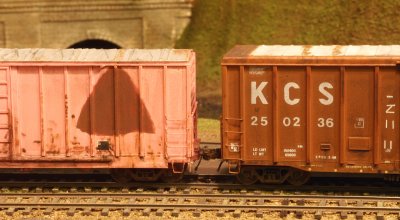
"Ground" shot, same spot. |
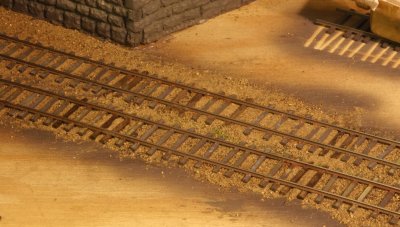
Track to the right of the viaduct at Erin, weathered |
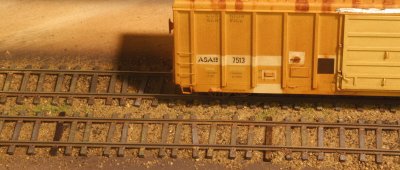
More weathered track with an old car |
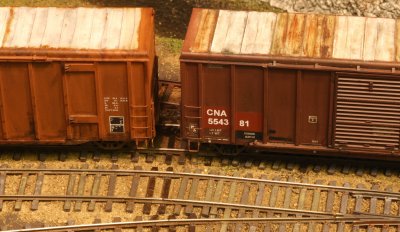
Near Mid-City Scrap switch |

Kinky enough for you? |
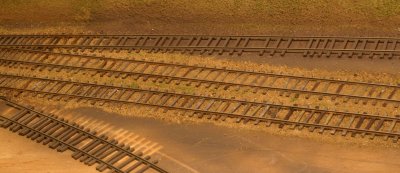
Left side of viaduct |

More left side trackage |

Still more |

Last shot weathered track |

Left side of left side! |

Right side of left side (!) |
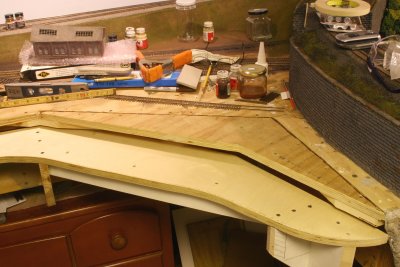
Higher view of "boomerang insert" |
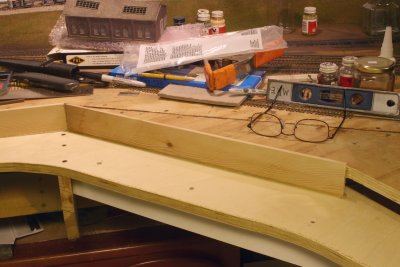
New seawall on left side, right half |
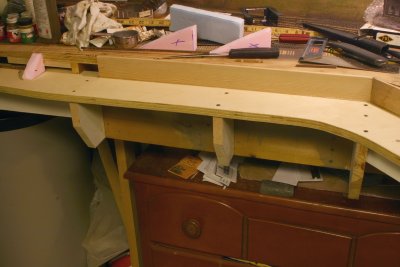
New seawall on left side, left half |
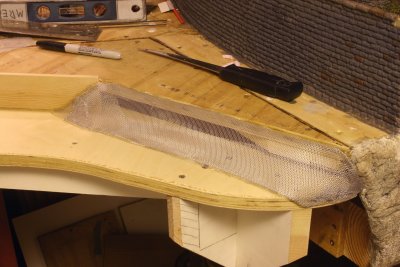
New embankment on the right |
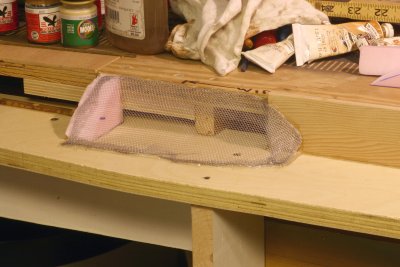
New embankment on the left! |

Left side plastered. |
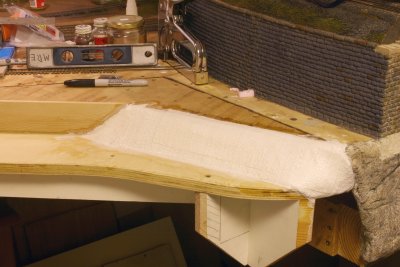
Right side plastered. |
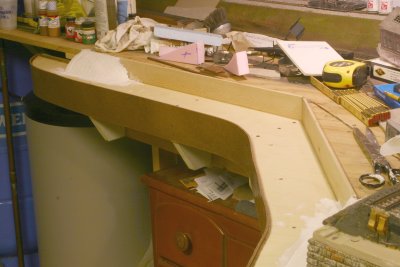
Initial fascia in place |
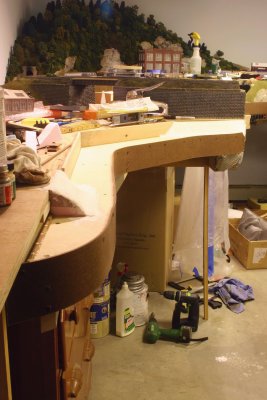
Vertical shot, looking in from staging. |
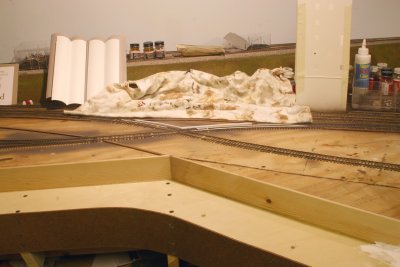
Crossing and grain elevator track in place |
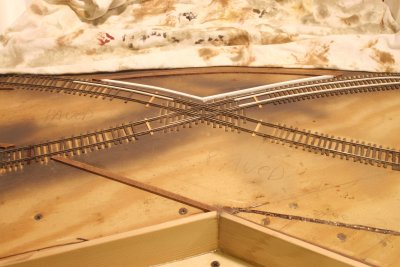
Forms for paving |

Weird angle showing road system |
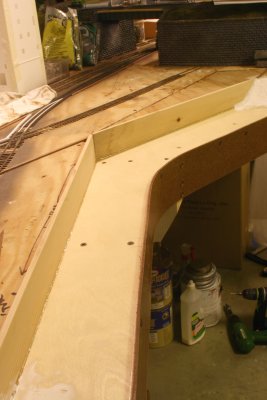
Pre-pour view |
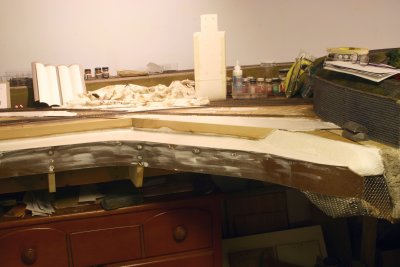
After the pour |
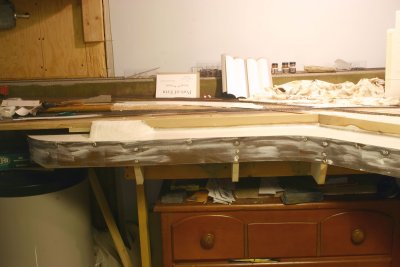
More post-pour |
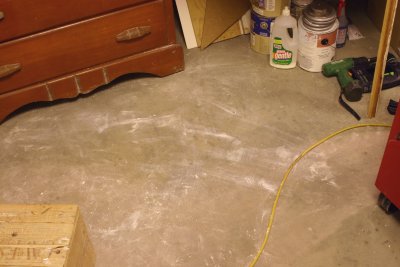
AFTER the clean-up |
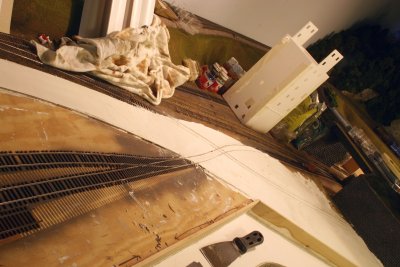
Weird angle showing road system, better paving |
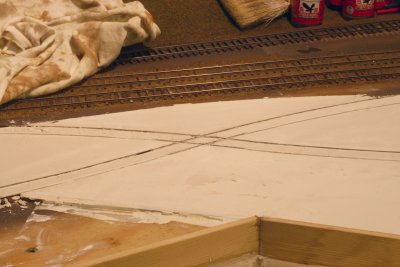
Close up of crossing in pavement. |
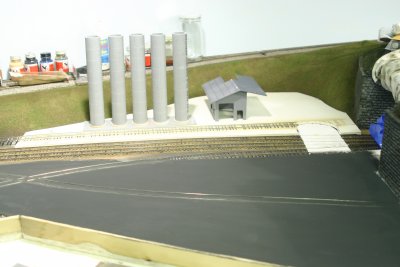
Initial implementation of Colfax, Inc. |
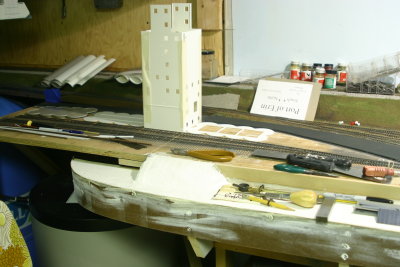
Future grain facility |
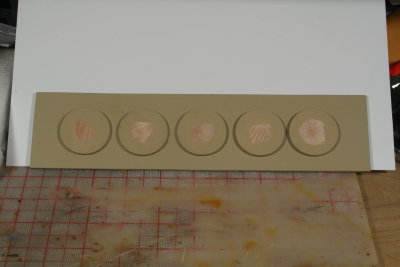
"Concrete base" of styrene and wooden nickels |
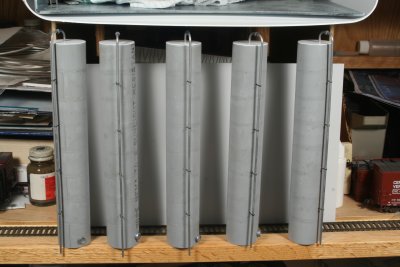
Electrical conduit silos |
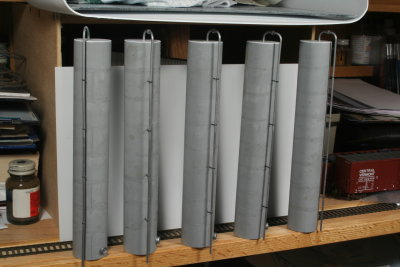
Alternate view of unpainted but scribed silos |
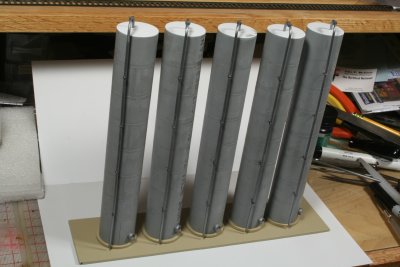
Silos pre-painting |
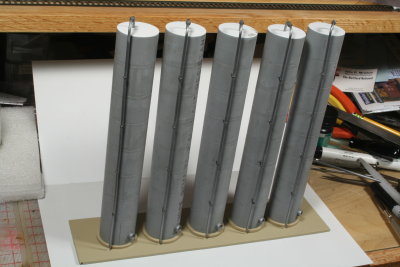
Silos more properly rotated |
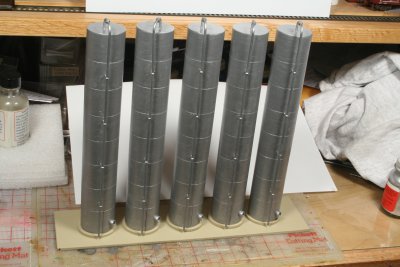
Painted silos |
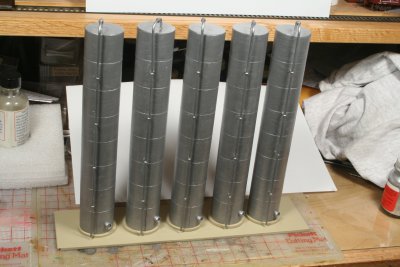
Alternate view of painted silos |
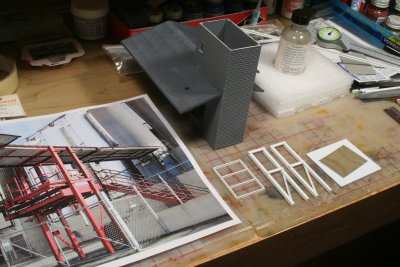
Early Colfax structure construction |
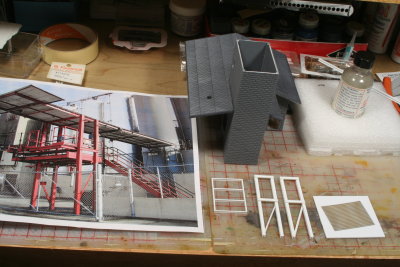
Another view |
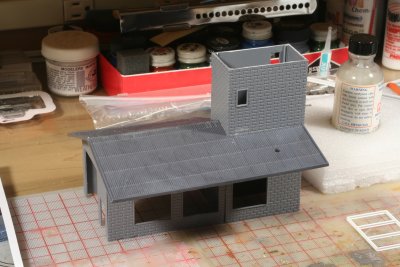
Trackside view |
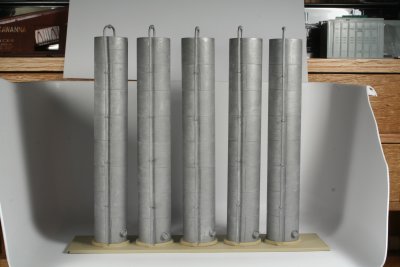
Dulled and faded silos |
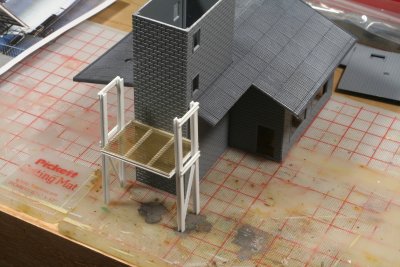
Partially assembled truck loading facility |
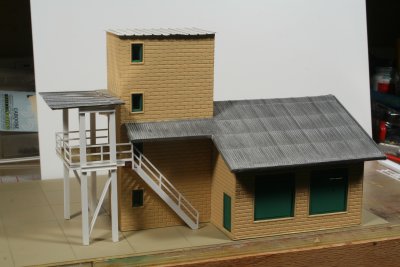
Rear view |
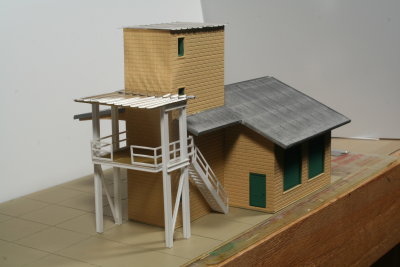
Rear-end view |
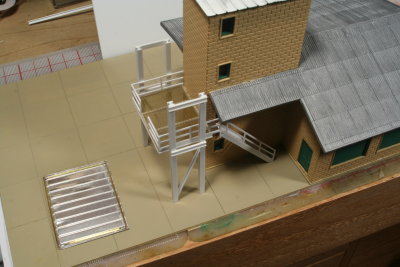
Platform without roof |
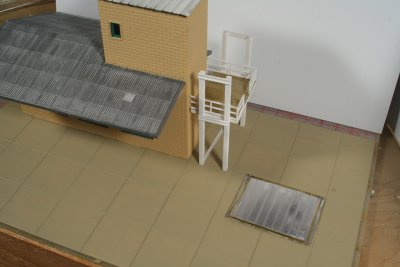
Front angle view, roof still off |
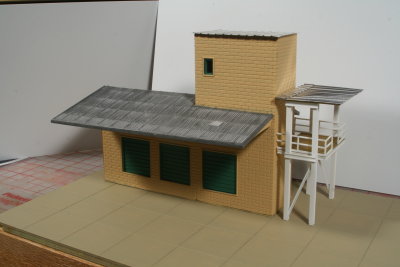
A more typical view |
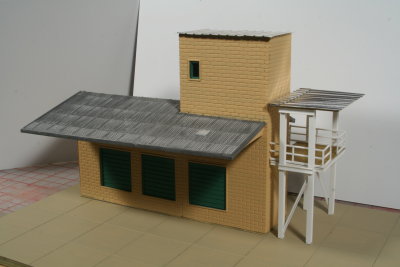
Another front view |
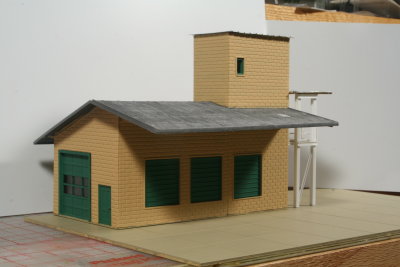
From the left front |
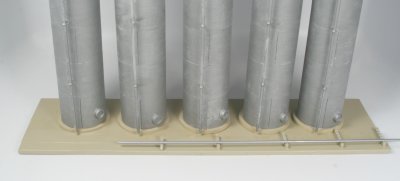
"Concrete" chairs for piping |
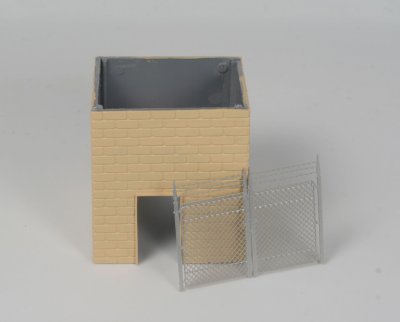
Pump house and sample etched metal gate |
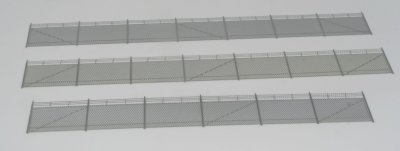
More views of painted fencing. |
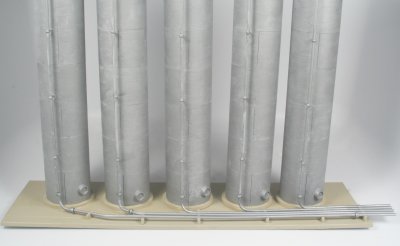
Finished loading piping |
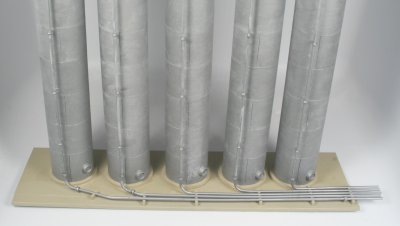
Down-on view |
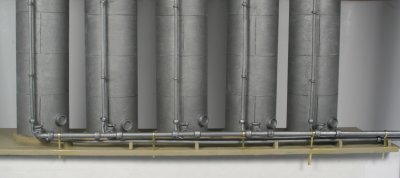
Tank UN-loading piping in place |
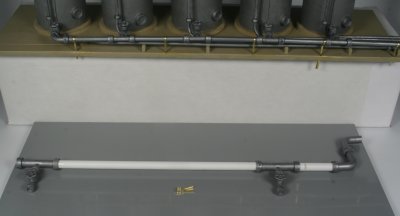
Tank car unloading piping |
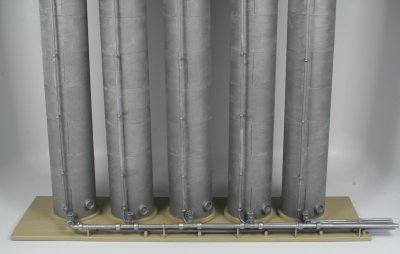
Piping and brackets cut and filed flush underneath, and painted. |
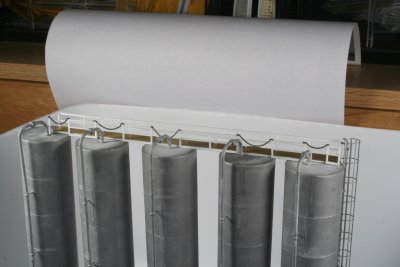
Cross-silo walkway under construction |
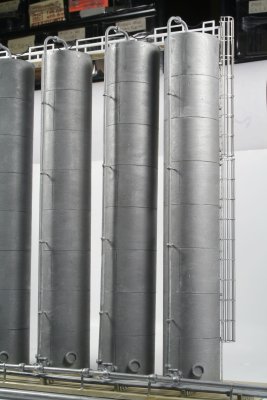
Ladder cage view |

Down-on shot of unpainted walkway |
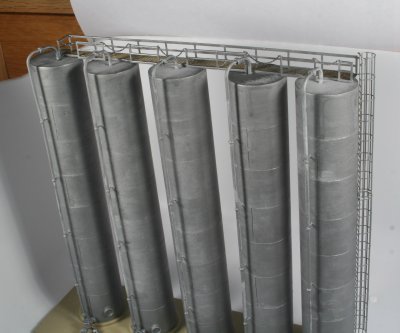
Walkway painted silver |
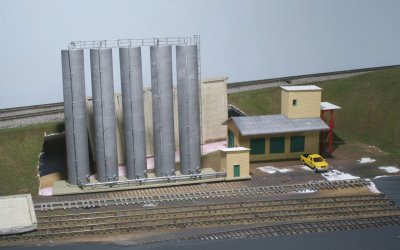
More Real-Estate Was Needed! |
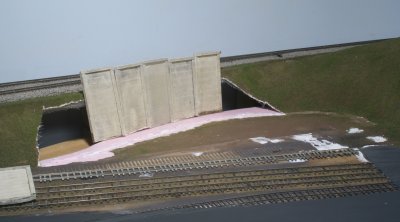
Raw Materials For Wall |
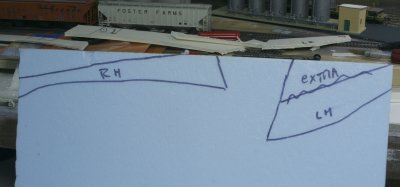
Foam additions |
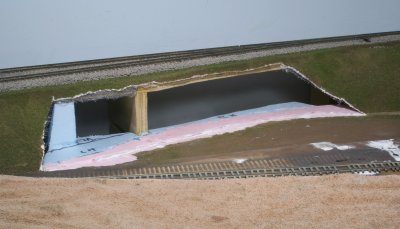
Hot-Glued Foam Extensions In Place |
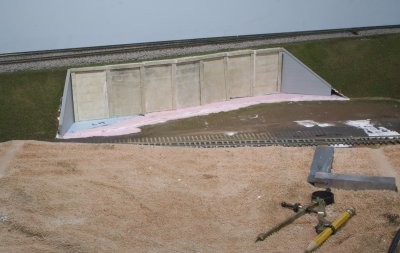
Retaining Walls Test Fit |

Hot Glued In Place |
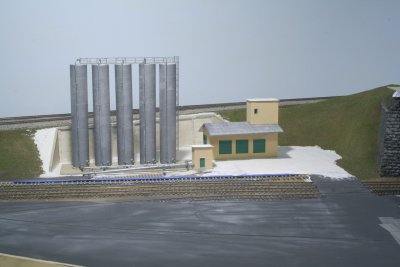
Sculptamold In Place |
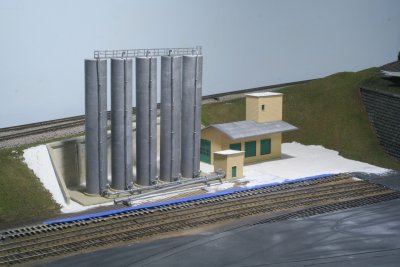
Another view |
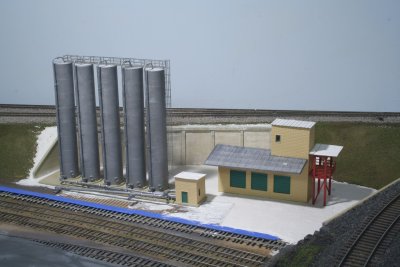
View From "The Embankment" of the Viaduct |

Static-grass maestro Jim Dufour does his thing at Hammil Yard |
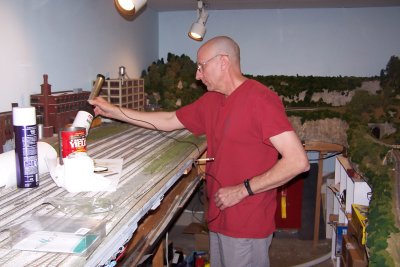
Jim using the Noch Static Grass applicator |
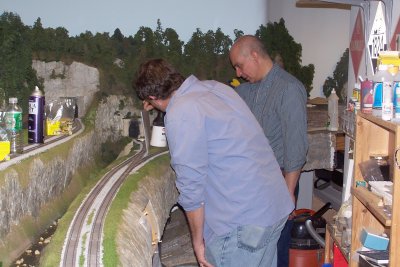
Mike Confalone and Mike R cooperate on static grass |
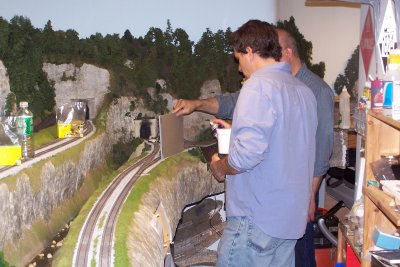
Using cardboard to keep hairspray off the rails |
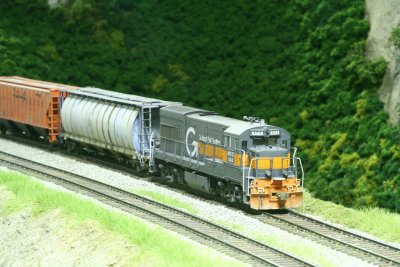
MEC U18B 404 trudging through the new grass below Brockway |
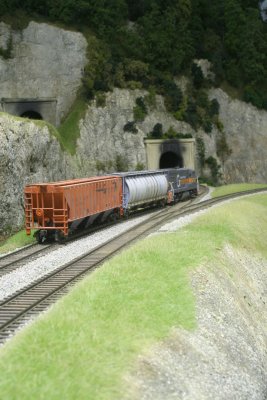
Rear view of local and new grass |
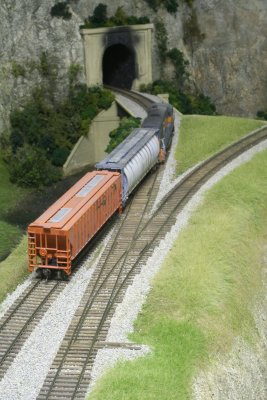
"Aerial" view of local showing switchback move and static grass |
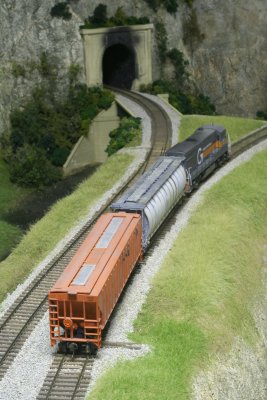
Local heading onto branch at Mehoopany |
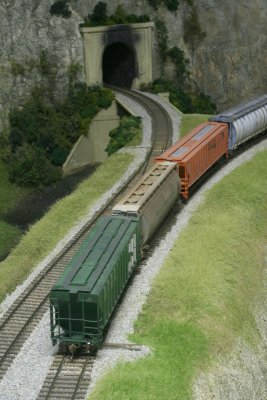
Added cars to local, mainly displaying the grass! |
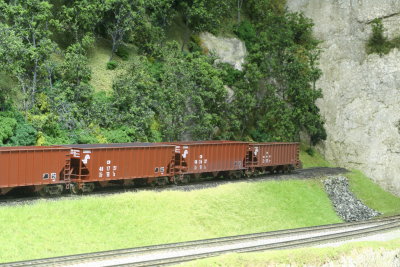
Grassy slope below hoppers at Brockway Mine |
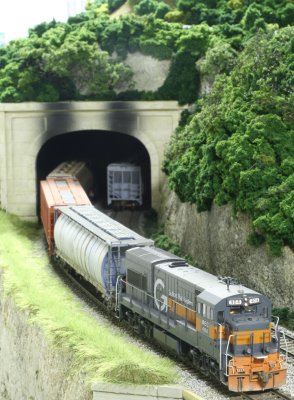
MEC 404 exiting Vosburg Tunnel, note new grass on left |
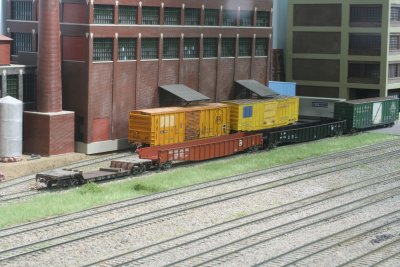
Overall view of industrial track behind Hammill |
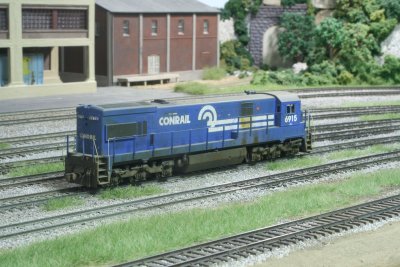
CR U-23C in newly grassy Hammil Yard, north end |
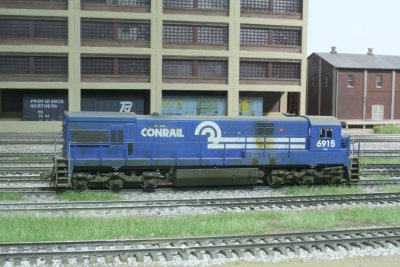
Side view of CR U-23C and new grass |
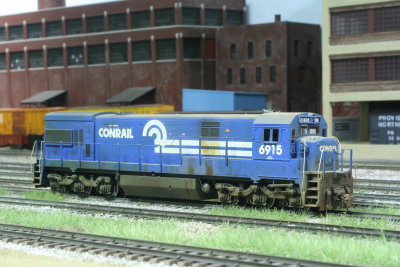
U-23C 6915 on a nice sunny day at Hammill Yard. |
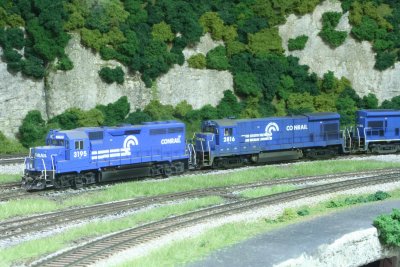
CR power at Hammill North Ladder |
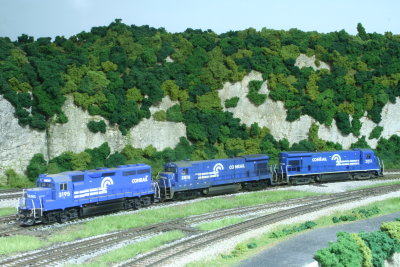
Different view of CR power at Hammill Yard North Ladder |
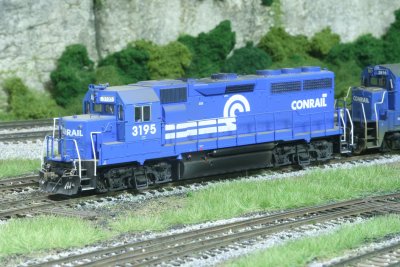
CR 3195, Atlas GP-40, Hammill North Ladder |
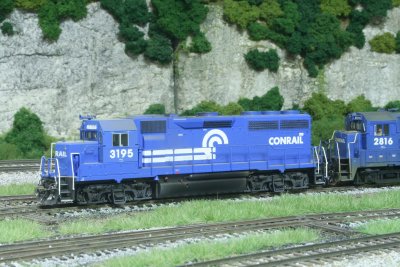
Different view of CR 3195 |
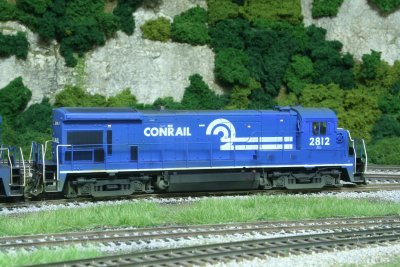
CR B-23-7 2812 at Hammill North Ladder |
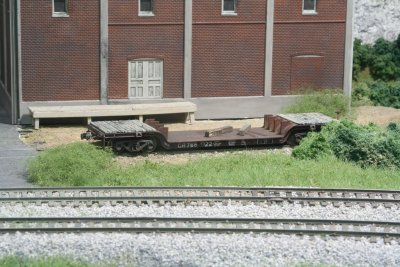
Depressed center flatcar in the weeds behind Hammill Yard |
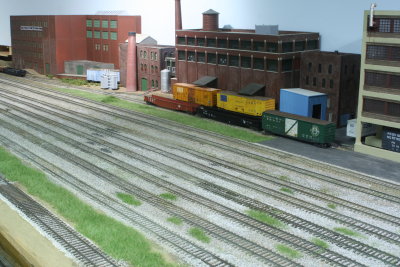
Looking south from North Ladder at Hammill |
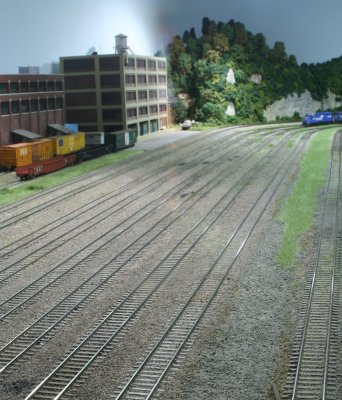
Overall view of grass efforts at Hammill Yard |
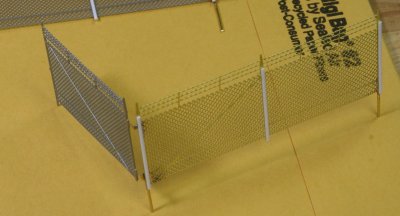
Fence corner.jpg |
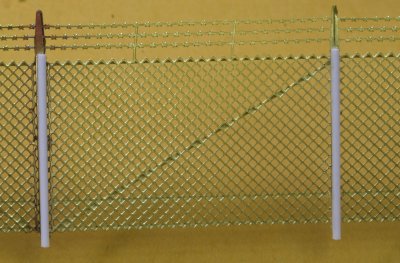
Fence macro-closeup.jpg |
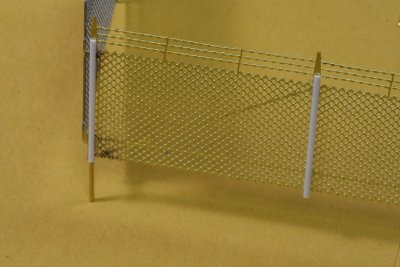
Fence-closeup.jpg |
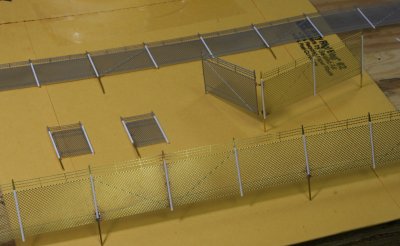
Fences-multiple.jpg |
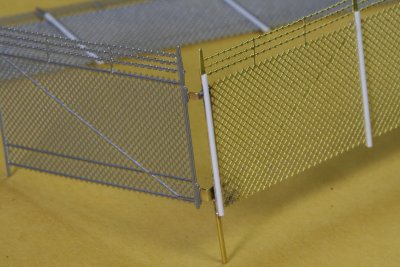
Fences-road gate.jpg |
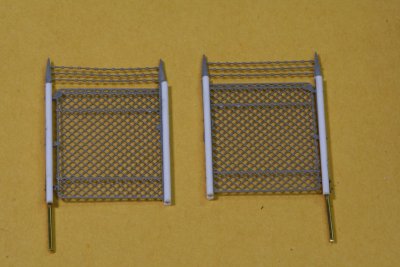
Fences-track gates.jpg |
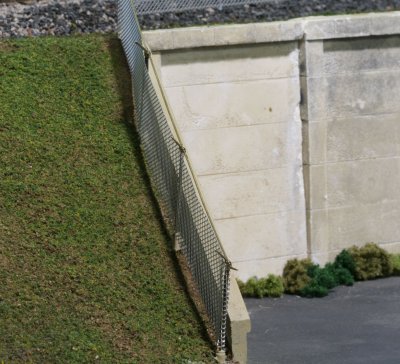
Macro close-up of hand-made slope fence |
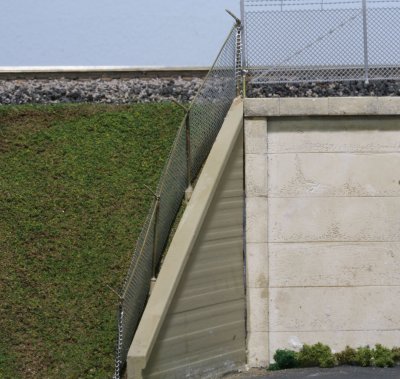
Inside view of slope fence (Macro) |
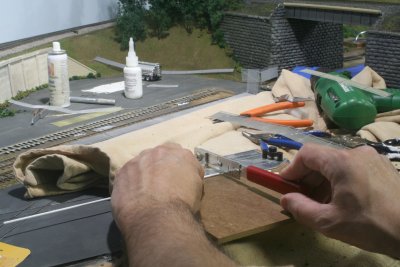
NWSL chopper used to cut half round styrene |
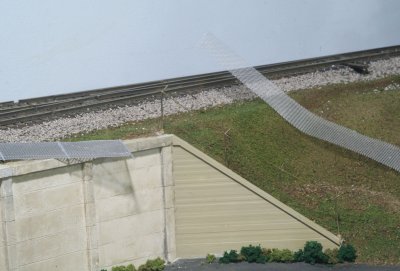
Right side slope fence under construction |
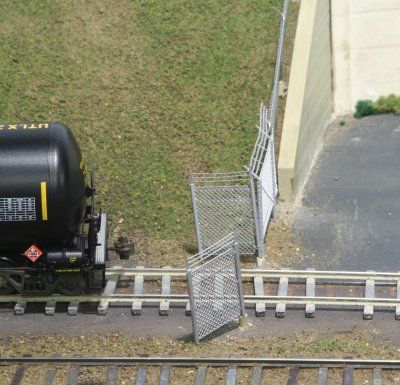
Track gates |
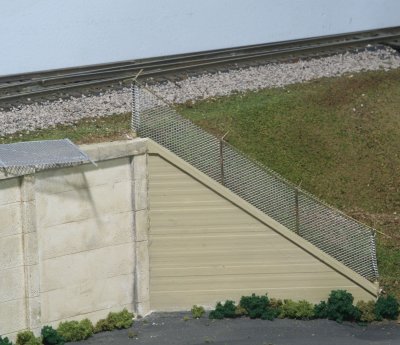
Right side slope fence assembled |
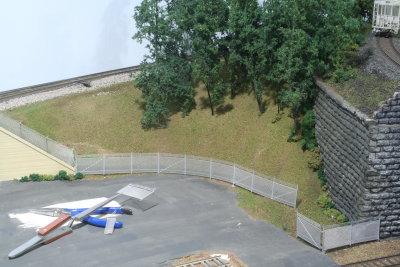
Rear fence in place |
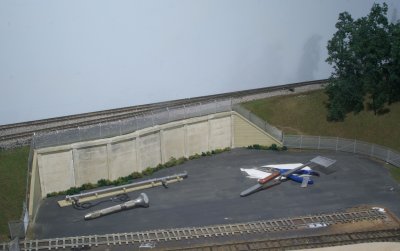
Overall view of fenced-in Colfax |
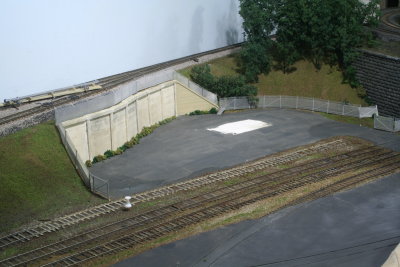
Ballasted siding |
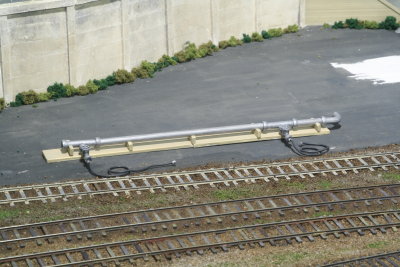
Close-up showing tank car loading pipe and "hoses" |
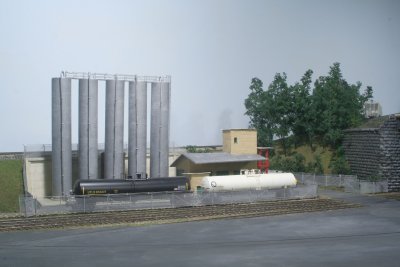
Ground level view |
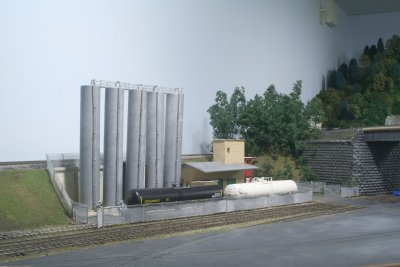
Open track gates |
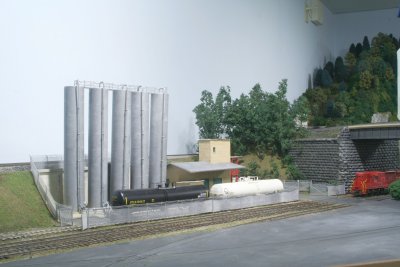
E&SH SD-9 makes an appearance to switch Colfax |
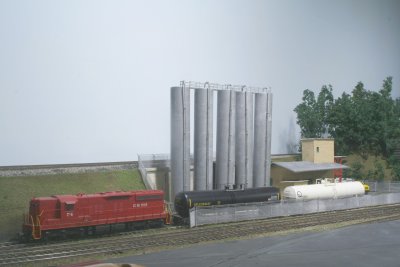
E&SH SD-9 pulling tank cars |
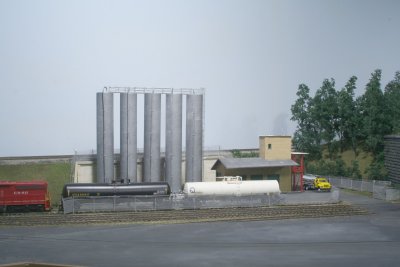
Alternate view |
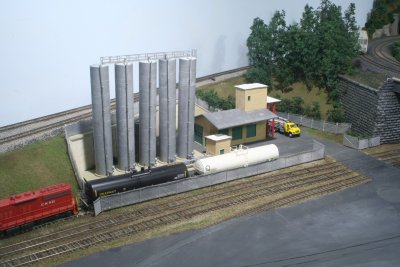
Overhead view |
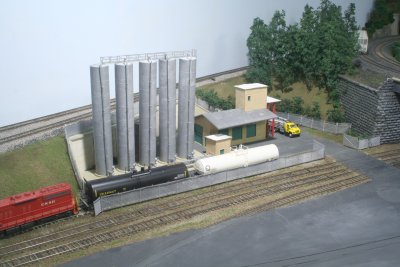
See if you notice the difference from the previous picture! |
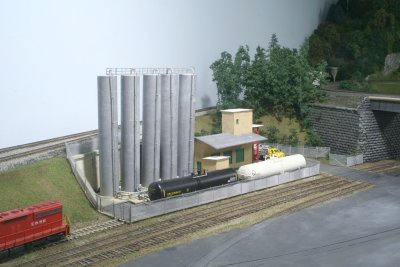
Work done, plant track gate closed |
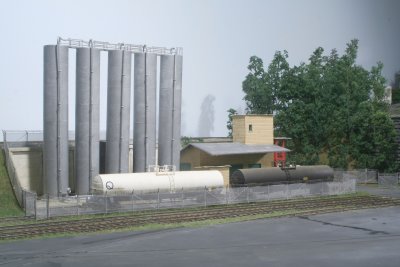
More greenery in background, static grass in places |
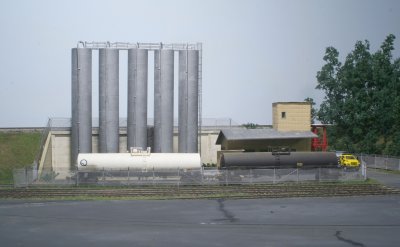
Front view for Mike C.! |

Closer-up view of newly added greenery and static grass |

Attempted "artsy" view from underneath bridge |
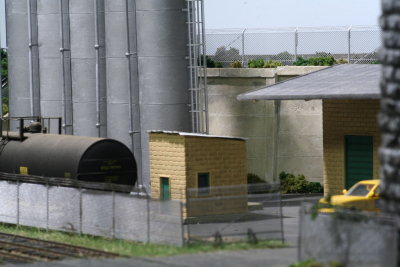
Taken a week later |
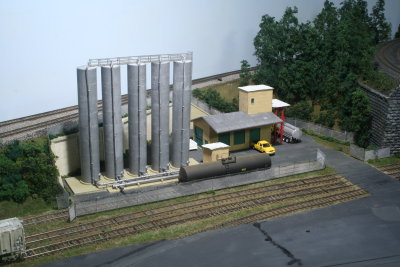
Overhead view of finished (for now) scene |

Front overhead view |
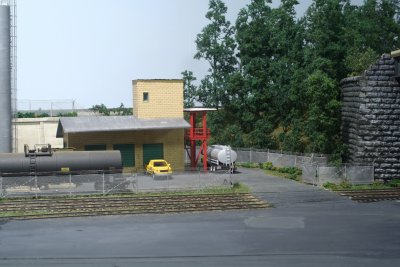
"Confalone" view! |
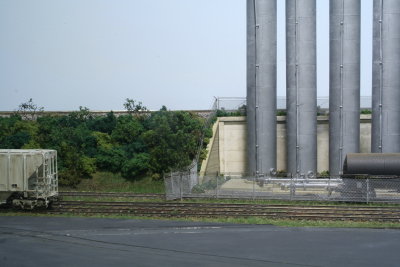
Left side embankment with greenery added |
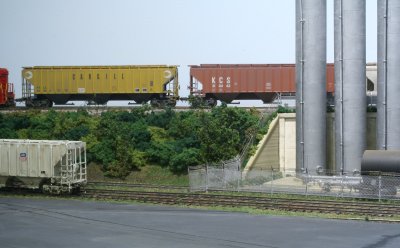
E&SH shuttling grain cars behind Colfax |
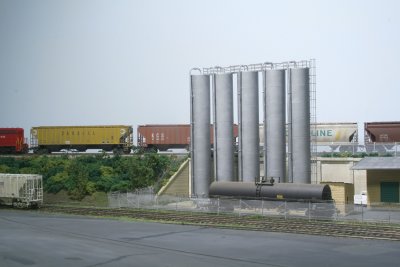
Overall view of E&SH transfer run |
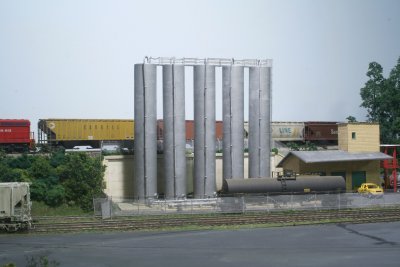
View looking right |

Mock-up of proposed grain facility |

Alternate view of mock-up |
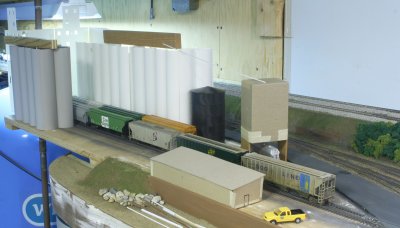
Elevated view of mock-up |
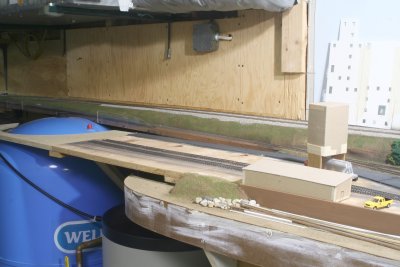
New Real Estate is always good! |
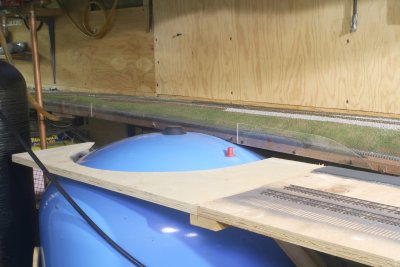
Close-up of newly added piece |
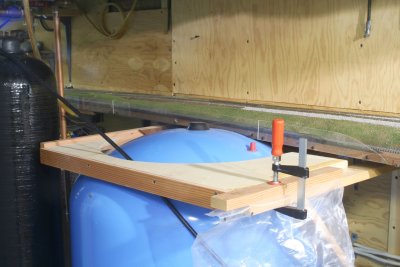
Clamped while adding a shim for proper leveling. |
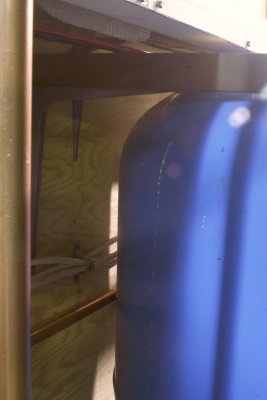
Weird left hand bracing close-up. |
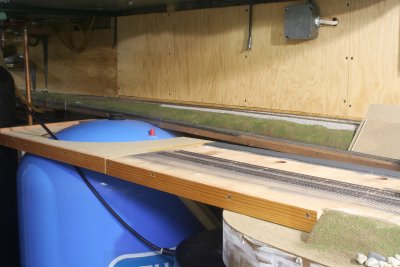
Structural fascia pieces added |
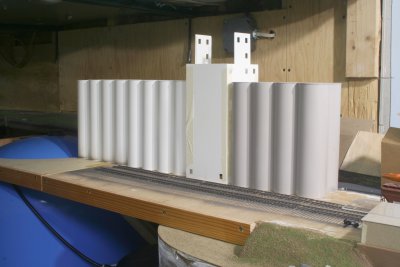
Various grain terminal elevator mock-ups. |
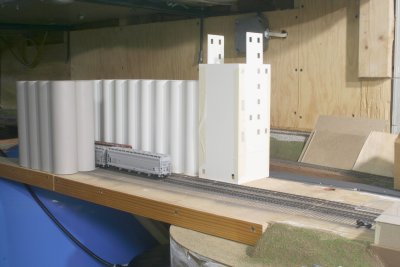
Various grain terminal elevator mock-ups. |
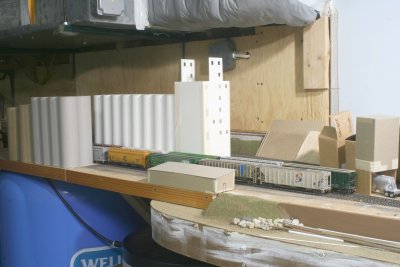
Various grain terminal elevator mock-ups. |
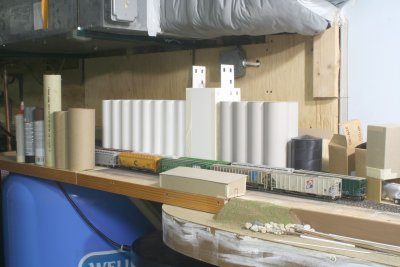
Various grain terminal elevator mock-ups. |
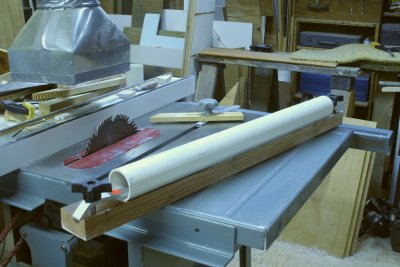
Pipe in jig, cut |
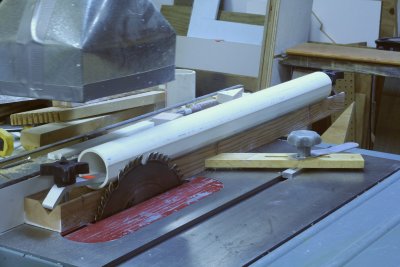
Pipe in jig, in saw |
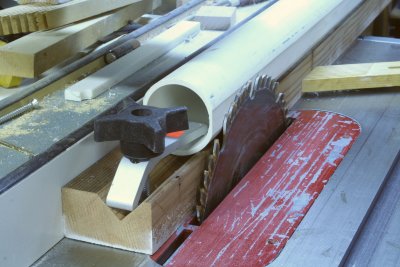
Close-up of hold-down clamp in use |
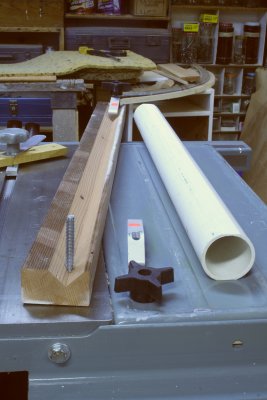
Pipe with jig components |
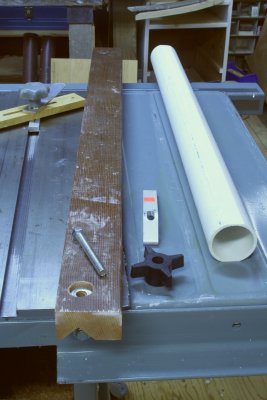
Underside of jig |
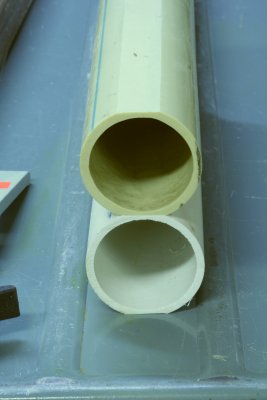
How the pipes will "nest" |
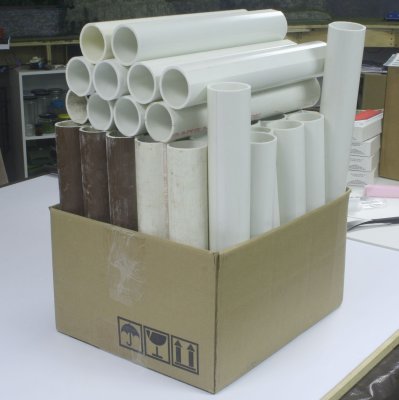
Box of pipes! |
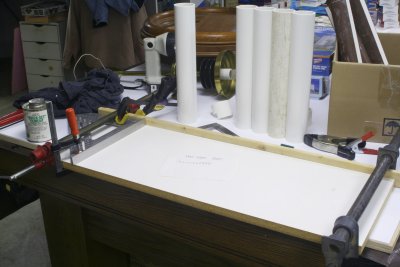
Construction Jig |
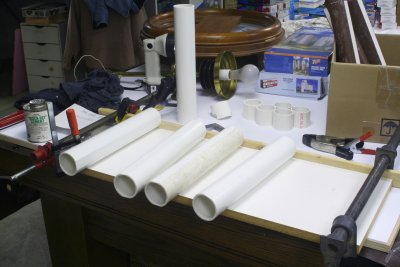
Milled Pipe Assembly |
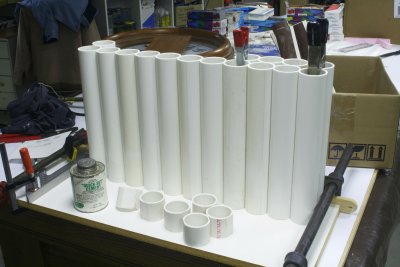
Adding Rear Silos |
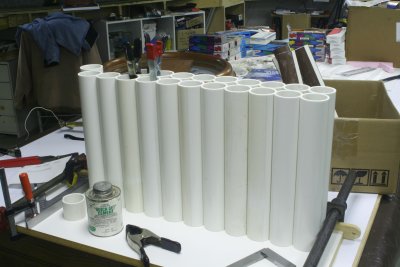
Adding Rear Silos |
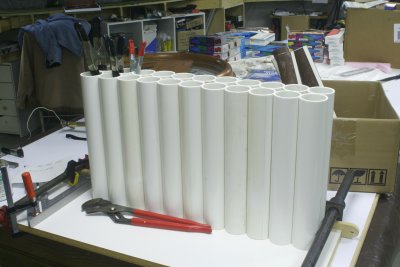
Adding Rear Silos--Final |
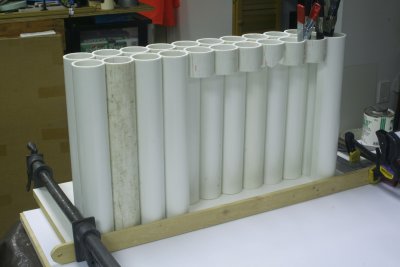
Rear of Facility |
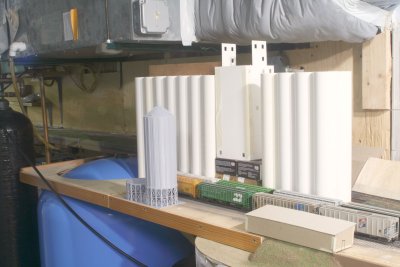
Spot Where Assembly Will Go |
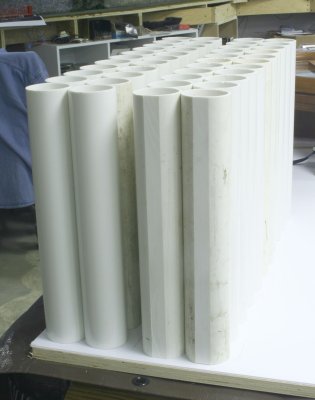
Assembled silos on 4x8 sheet for top & bottom tracing |
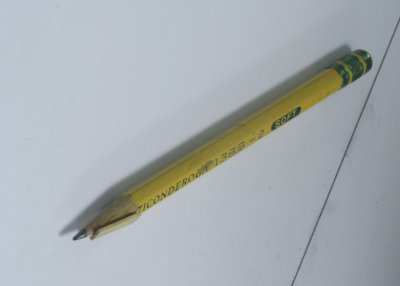
Modified pencil! |
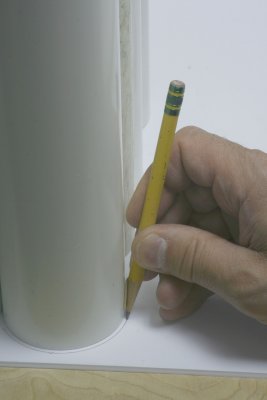
Creating the proper lip offset |
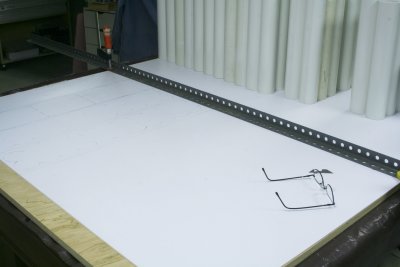
Ready to start cutting |
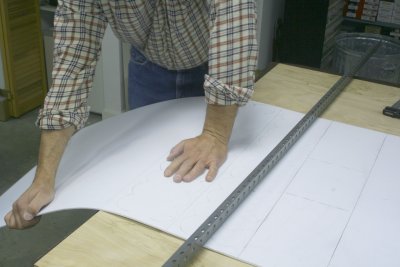
Scribe & snap in a larger scale of material |
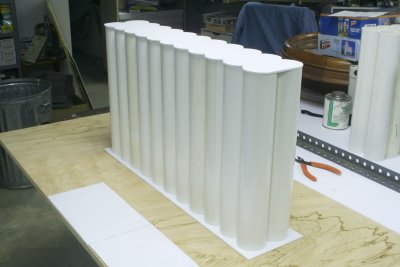
Base & scalloped top, rough nibbled |
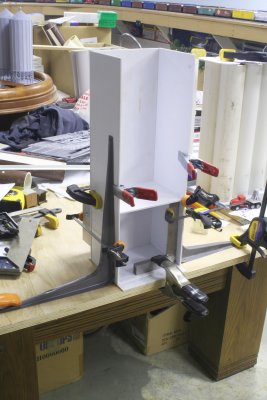
Initial Elevator Construction |
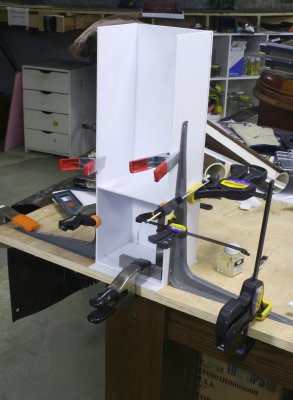
Gluing the bottom bracing |
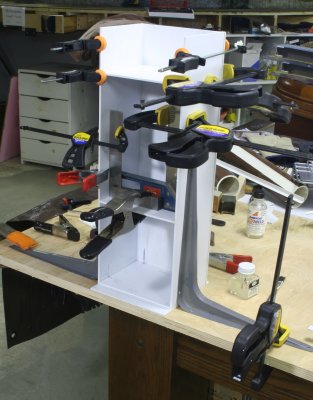
Adding the mid-bracing |
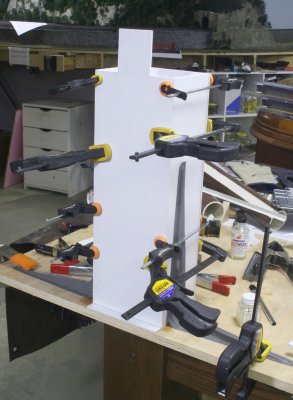
The front goes on |
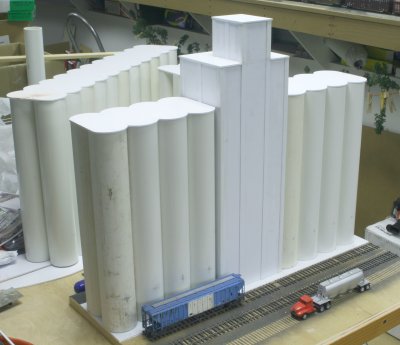
Assembled Elevator with pilasters |
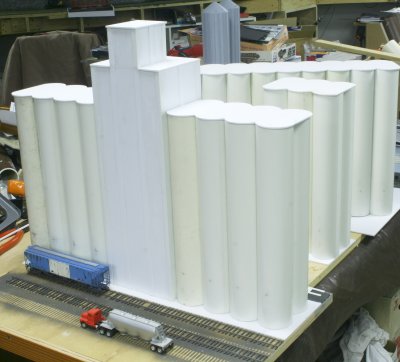
Alternate view |
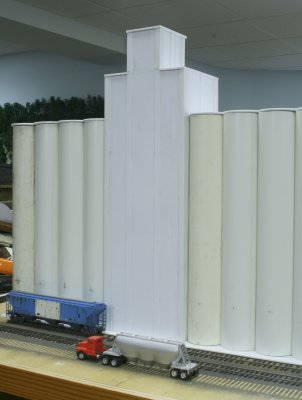
Low angle view for perspective |
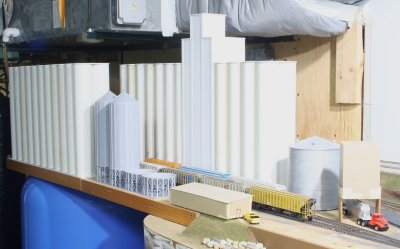
In place at Port of Erin |
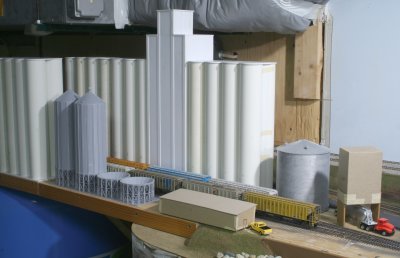
In place at Port of Erin |
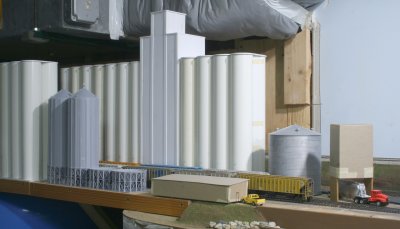
In place at Port of Erin |
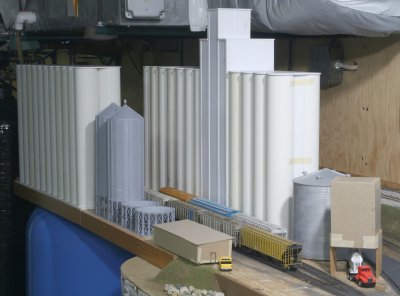
In place at Port of Erin |
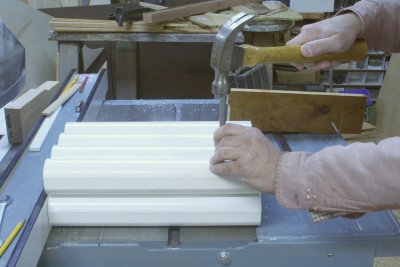
Center Punching the Holes Pre-Drilling |
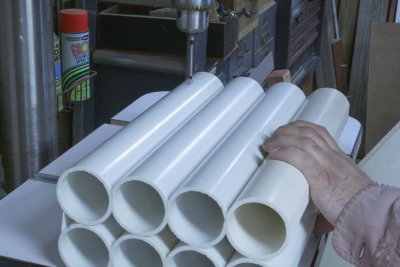
Using the Drill Press to Make the Port Openings |
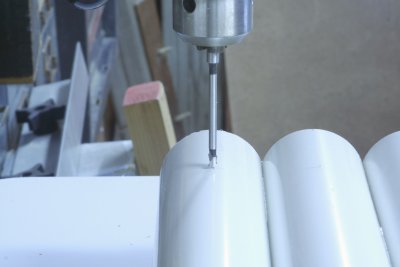
Close-up of Forstner Making the Flat Bottomed Holes |
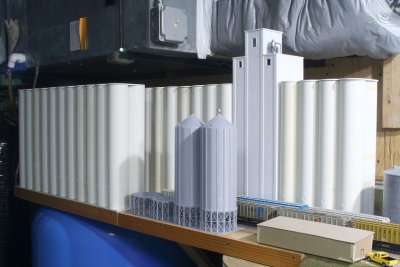
In-Place Shot Showing Drilled Port Holes |
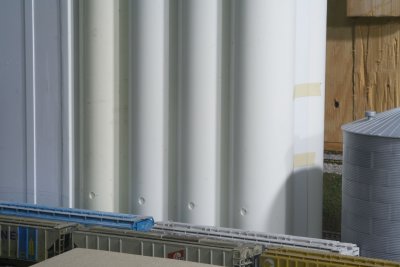
Close-up of Inspection Port |
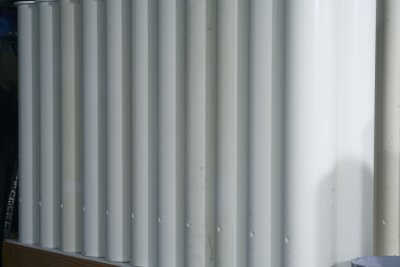
Inspection Ports Drilled on Long Silo Row |
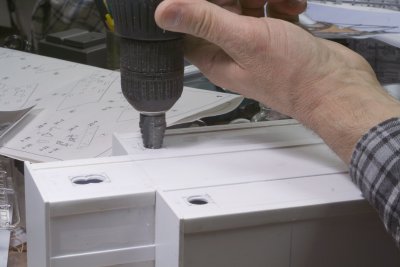
The Varibit Makes Short Work of the Openings |
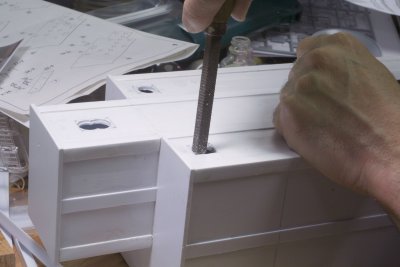
Quick & Easy to Square Up With the File |
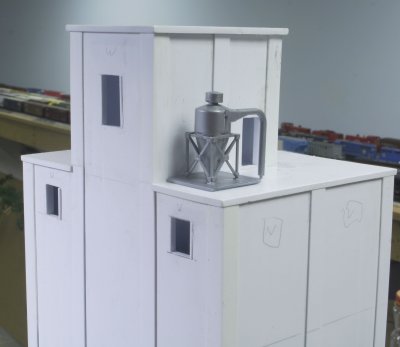
Placement of Dust Collector |
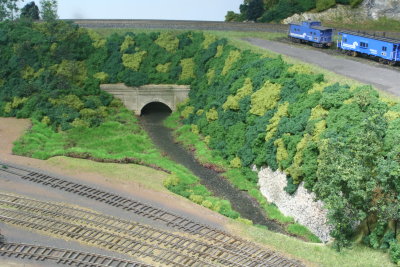
"Pot Toppers" used in marsh area |
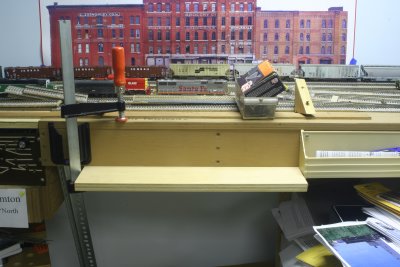
New programming track location |
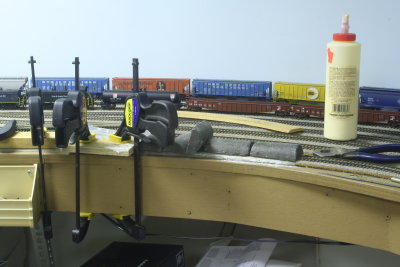
Roadbed gluing for new curved switch at Binghamton |
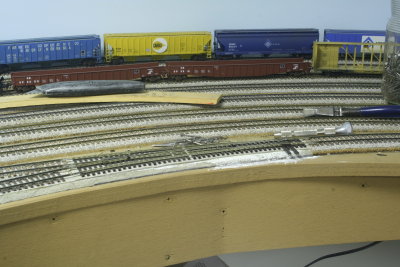
Curved Peco turnout for new Binghamton Engine Terminal Track |
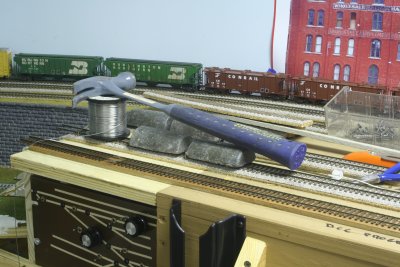
Engine Terminal track extensions and new track |
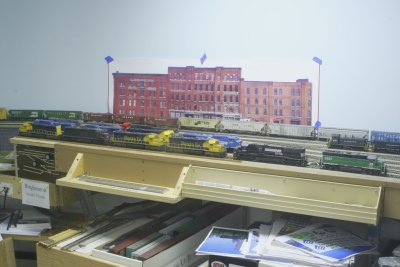
New programming track in place |
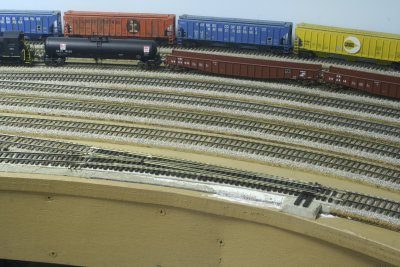
New Peco turnout |
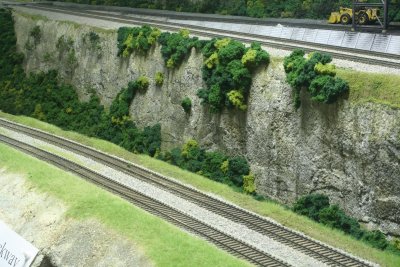
Adding more greenery along Mehoopany Creek |
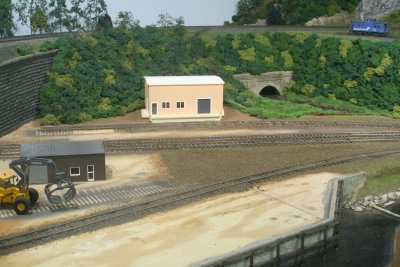
Sidings spiked, dirt balasted at Port of Erin (Mid-City Scrap & PA-Crcyc) |
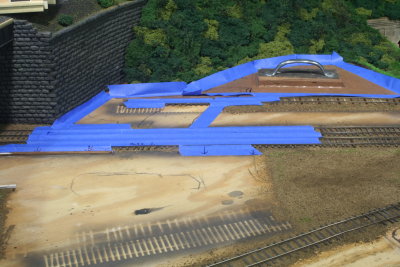
Taped off for paving |

Paving in place |
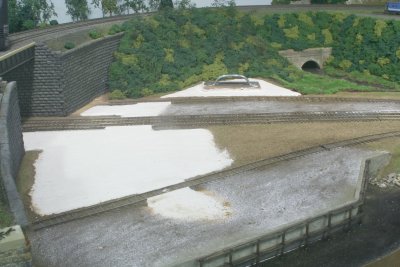
Additional dirt and concrete apron |

Finished basic vegetation at Mehoopany Creek |
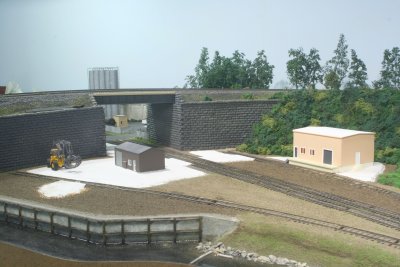
Mid-City office, PA-Crcyc building positioned |
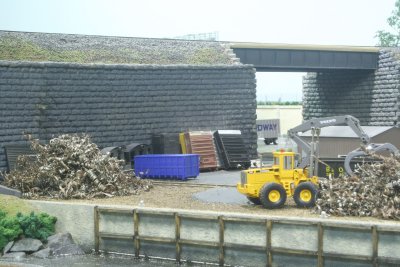
"Taken from boat" ground level shot of Mid-City Scrap |

Alternate "Taken from boat" ground level shot of Mid-City Scrap |
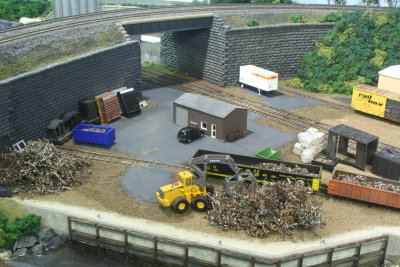
Aerial shot of Mid-City Scrap |
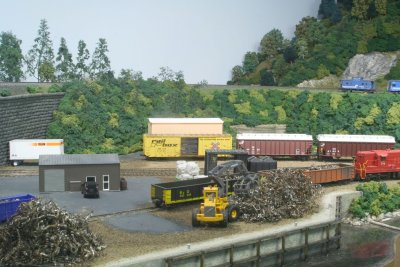
Alternate "aerial" shot of Mid-City Scrap |
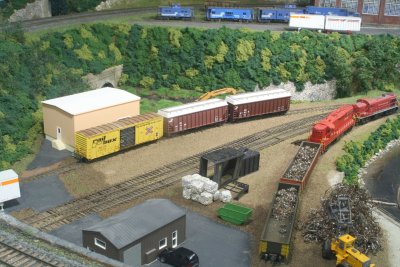
Another aerial of Mid-City Scrap |
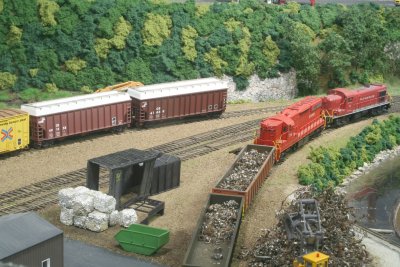
"Standing on viaduct" shot |
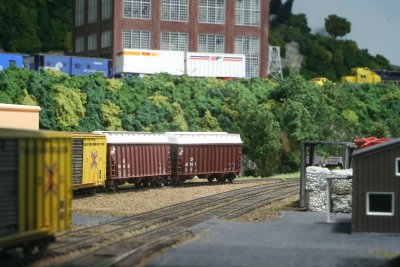
Telephoto from underneath viaduct |
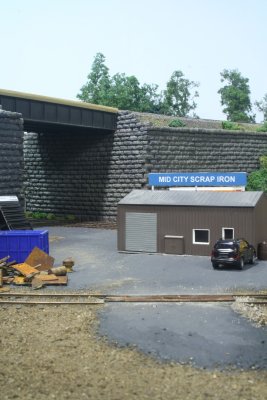
Mid-City Scrap gets a new sign! |
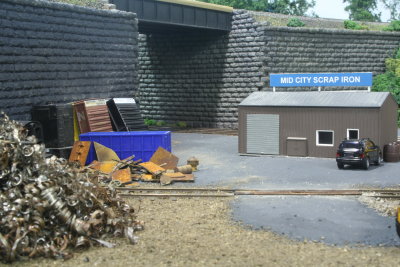
New type of rust treatment |
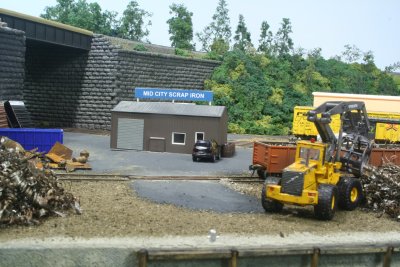
Scrap picker |
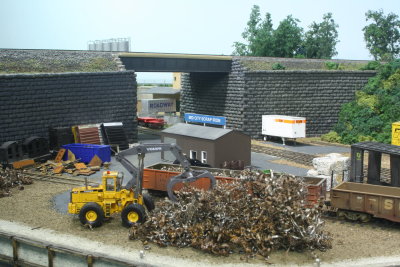
Over-view, KRL flat in background |
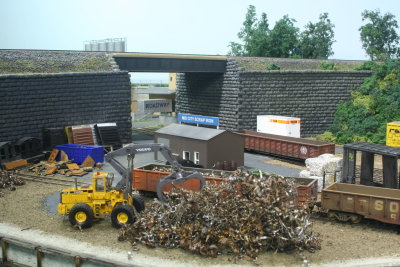
Overview, gon in background |
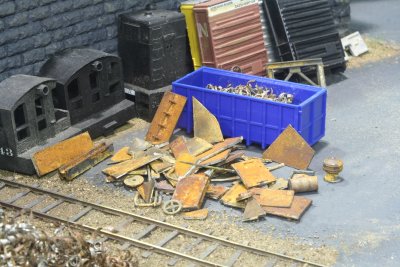
Close-up of new scrap pile & rust treatment |
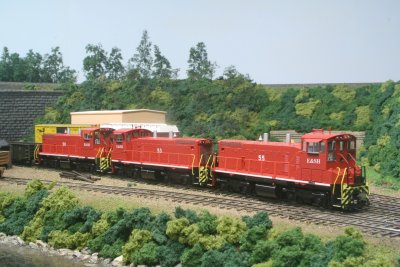
New E&SH power! |
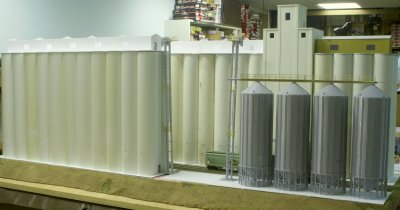
Grainzilla Takes Shape! |
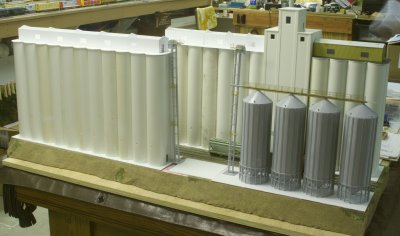
IMG_8067.JPG |
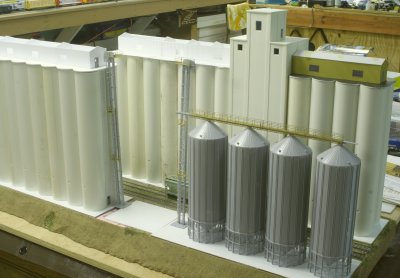
IMG_8068.JPG |
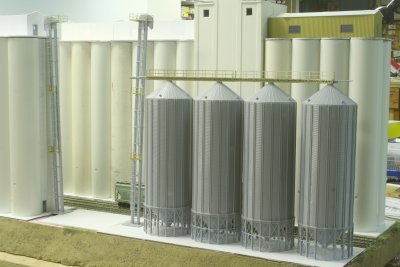
IMG_8069.JPG |
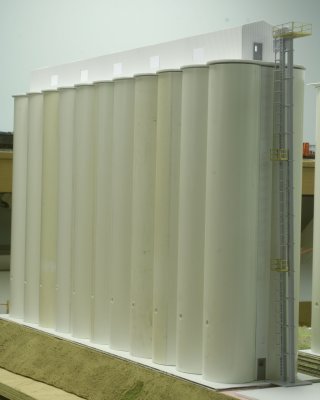
IMG_8070.JPG |
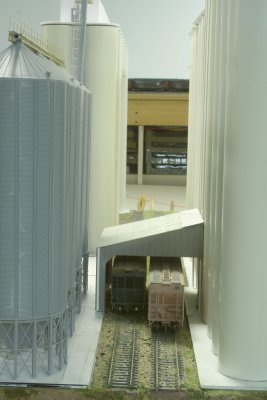
Car Unloading Shed |
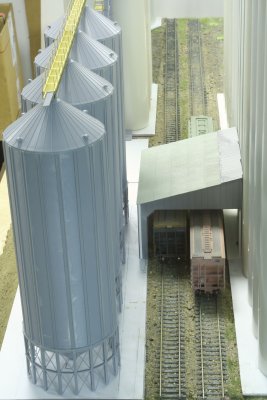
IMG_8072.JPG |

IMG_8073.JPG |
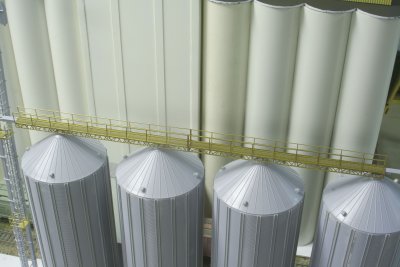
IMG_8074.JPG |
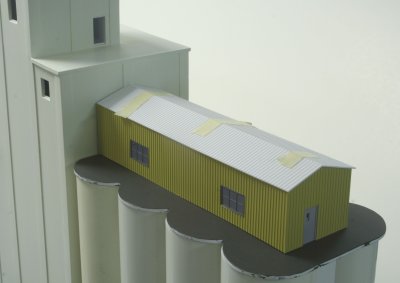
IMG_8075.JPG |

Triple Length Ladder Cage Soldered Together |
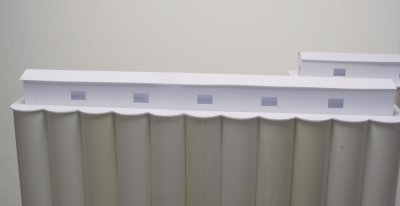
Roof in Place on Largest Elevator Cupola |
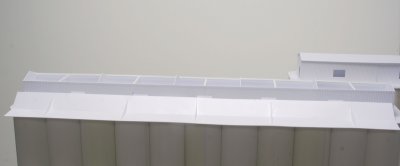
Inside View of Roof Construction |

IMG_8080.JPG |
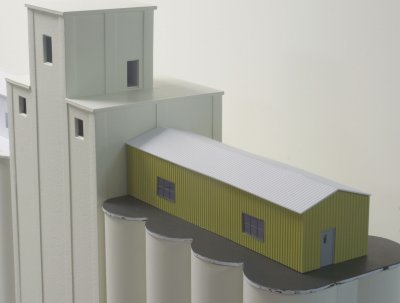
IMG_8081.JPG |

IMG_8082.JPG |

Tall Leg Piping |
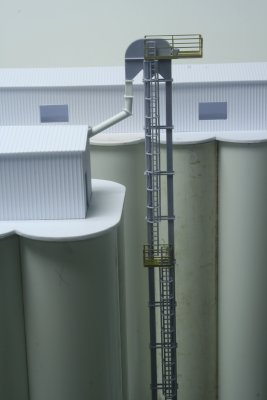
Tall Leg In Place |
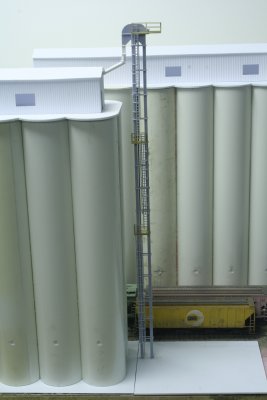
Tall Leg In Place |
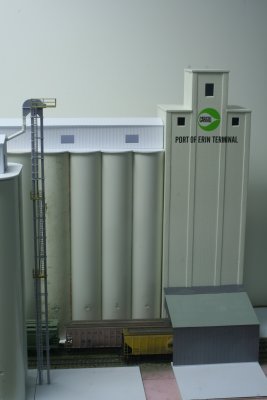
IMG_8086.JPG |
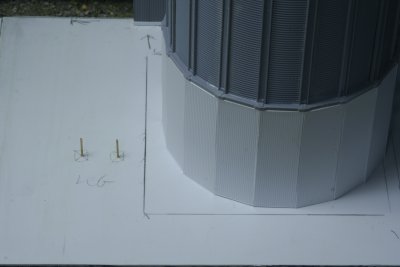
Shorter Leg Mounting Pins |

Cross Conveyor Mountings |
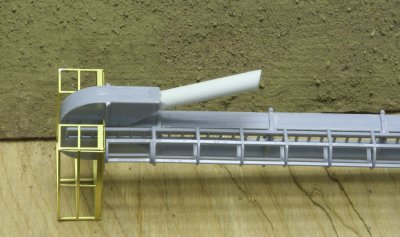
Short Leg Piping |
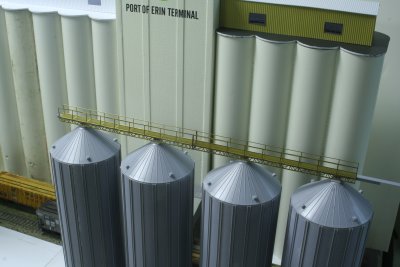
Cross Conveyor In Place |
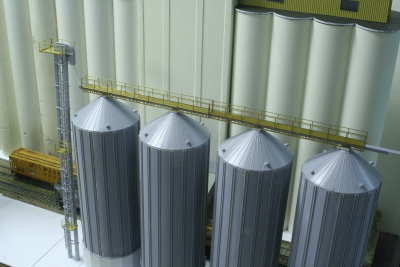
Short Leg In Place |
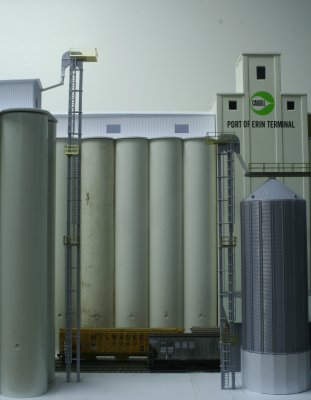
View of both Legs and Elevator Lettering |
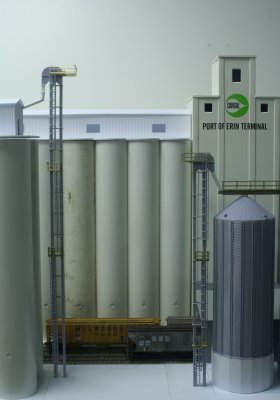
IMG_8093.JPG |
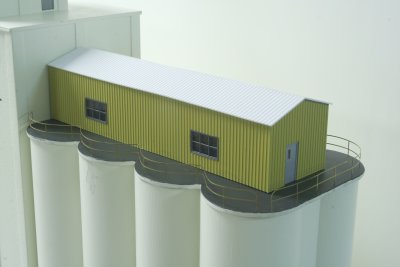
First view of my new brass railings! |
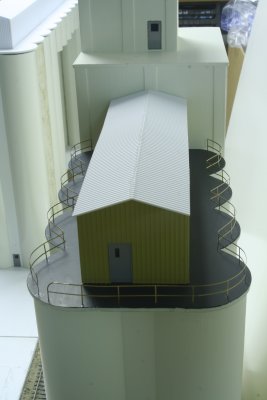
End view of new brass railings |
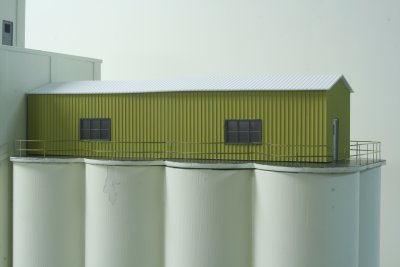
Another view of new brass railings |
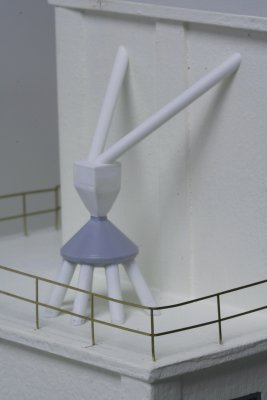
"Gerbil" and feeder pipes |
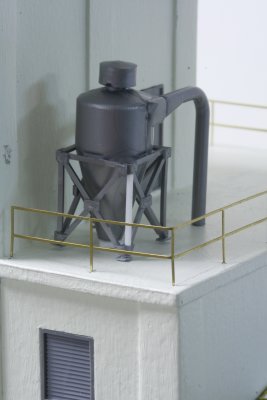
Repaired Dust Bin |
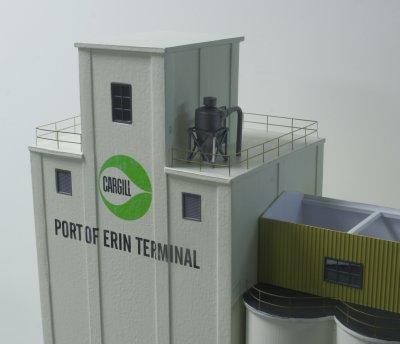
Overall view of elevator top |
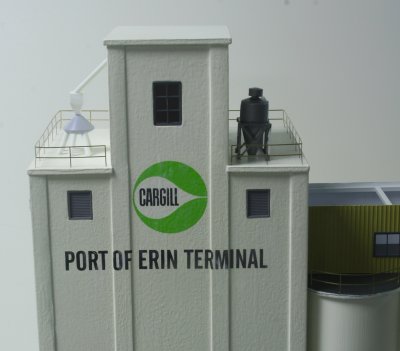
Elevator Top |
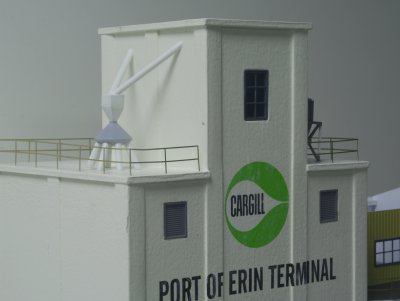
Left Side Elevator Top |
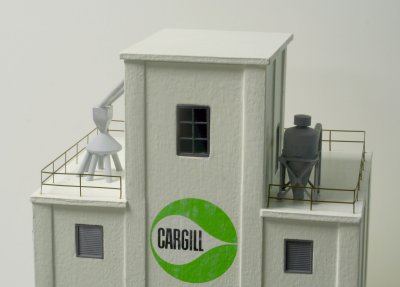
Painted Gerbil, Dust Bin & Pipes |
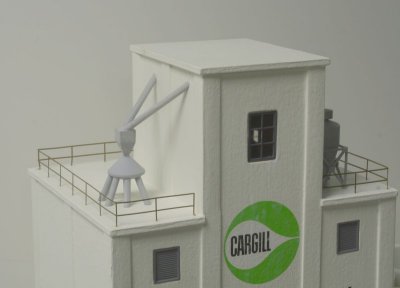
IMG_8112.JPG |
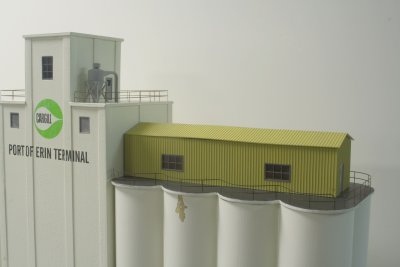
Added "peeling paint" under silo 2 cap |
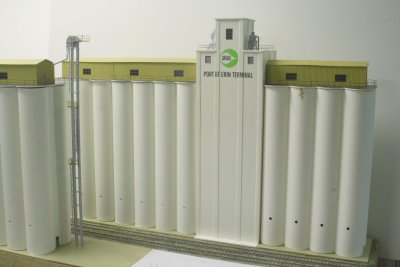
Overall view showing painted silo bases |
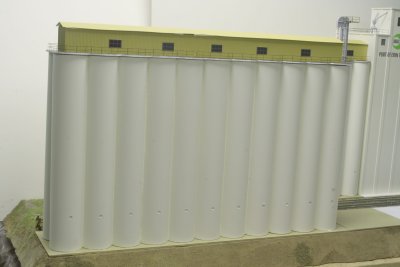
Large silo group with installed railings |
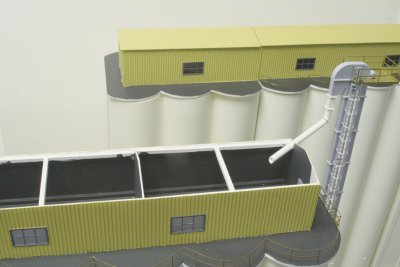
All windows installed, insides of walls painted black to show nothing |
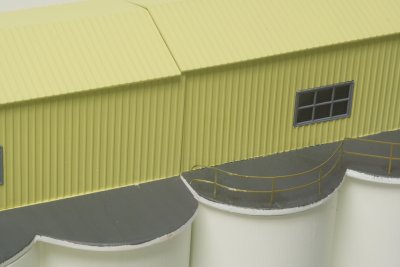
Treatment of railing seam so the two can butt against but not connect |
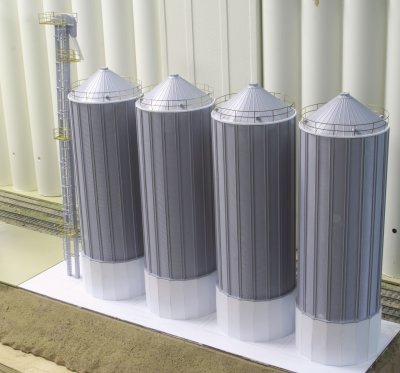
IMG_8133.JPG |
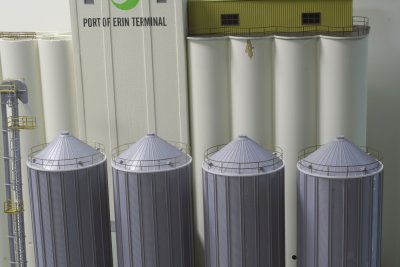
Added styrene rims, railings |
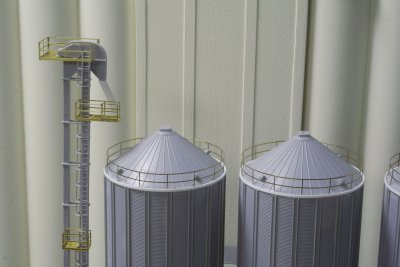
Added additional platform on leg |
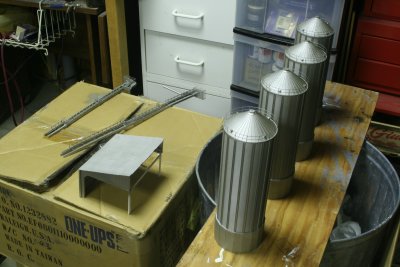
Freshly painted bins, legs, loading dock |
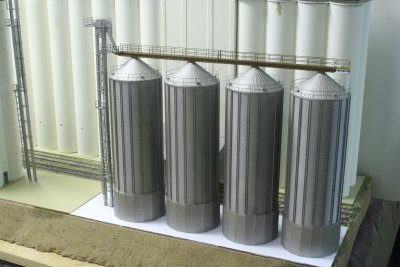
Bins in place |
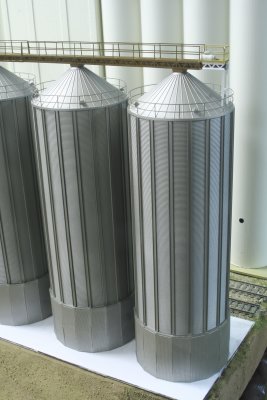
Motor drive end added on |
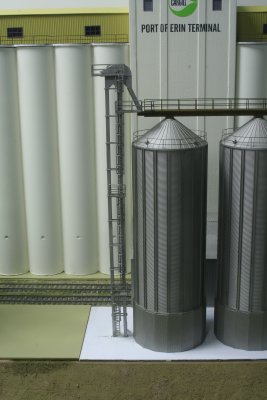
IMG_8139.JPG |
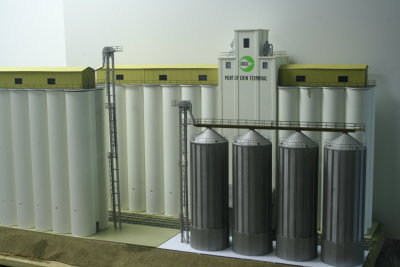
IMG_8140.JPG |
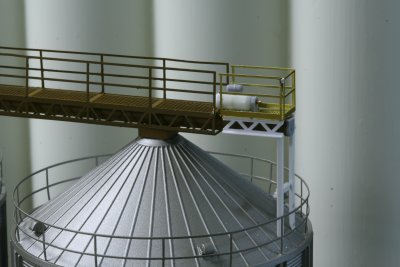
IMG_8141.JPG |
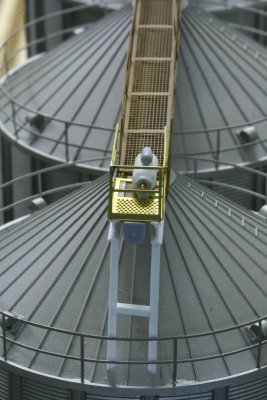
IMG_8142.JPG |
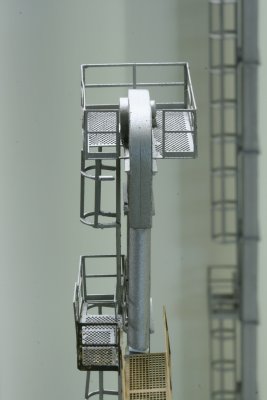
IMG_8143.JPG |
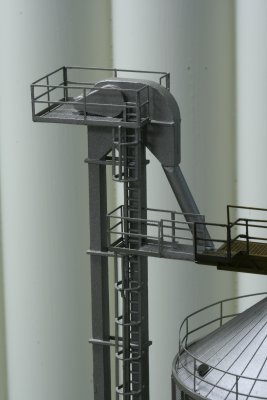
IMG_8144.JPG |
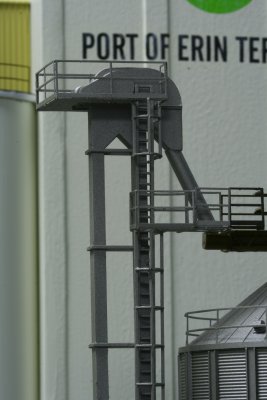
IMG_8145.JPG |
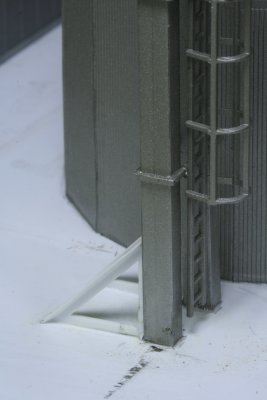
IMG_8146.JPG |

IMG_8147.JPG |
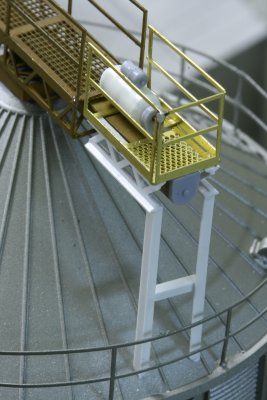
IMG_8148.JPG |
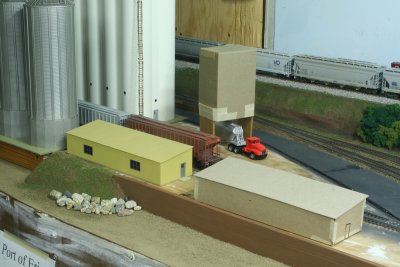
Cardboard office mock-up next to finished styrene building |
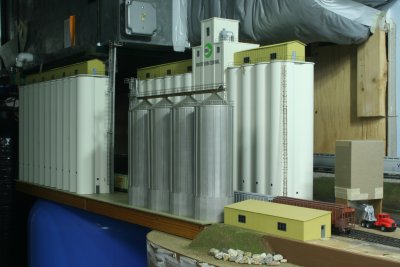
The whole thing! |
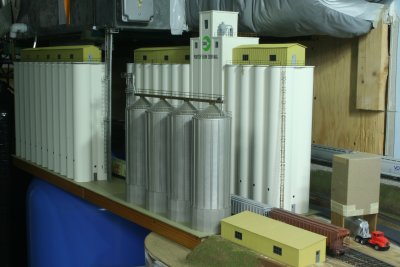
The whole thing! |
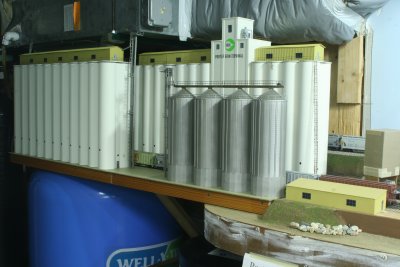
The whole thing! |
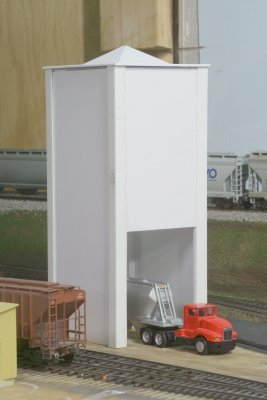
New Truck Dock |
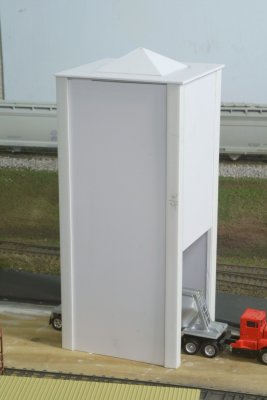
IMG_8154.JPG |
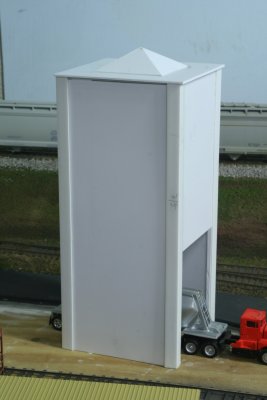
IMG_8154.JPG |
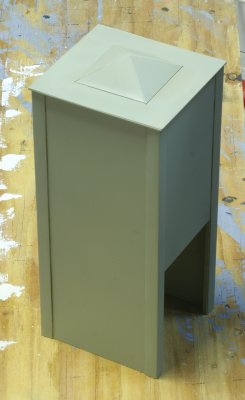
Truck loader painted Floquil new concrete |
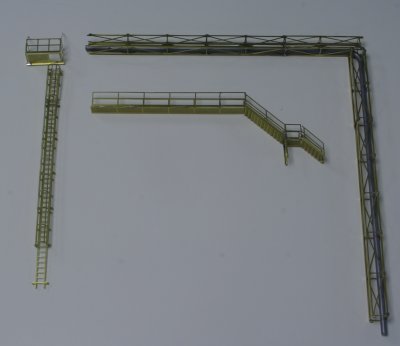
Brass parts constructred for truck loader |
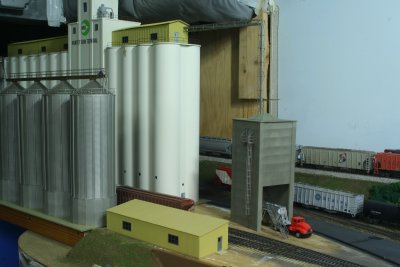
Truck loader in place |
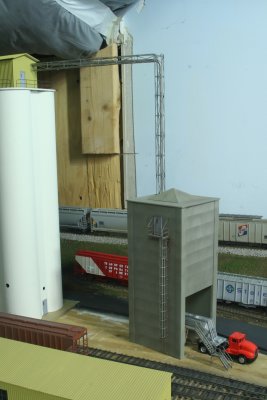
IMG_8158.JPG |
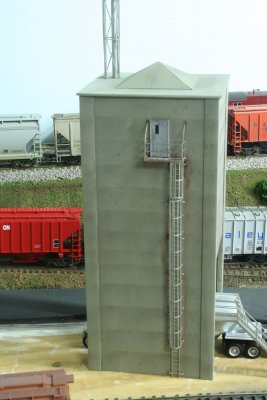
Note "poured" concrete weathering! |
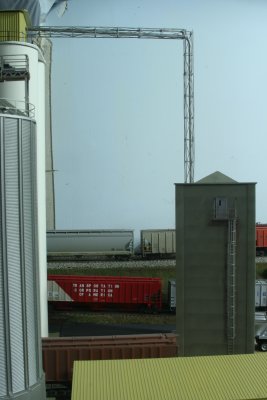
IMG_8160.JPG |
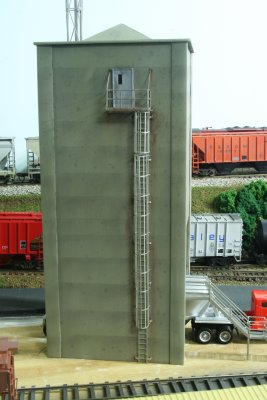
IMG_8161.JPG |
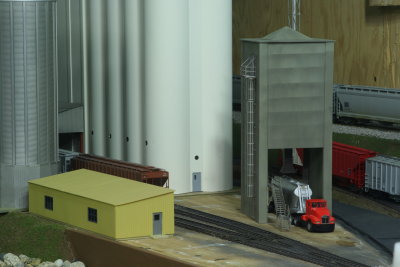
IMG_8162.JPG |
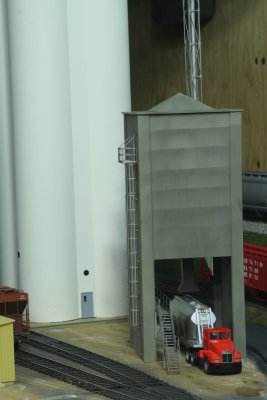
Best view of truck loading chute |
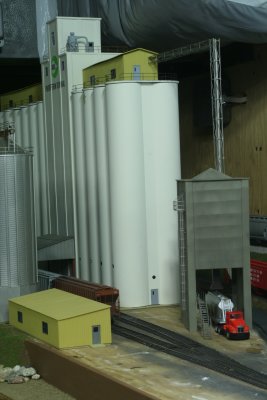
IMG_8164.JPG |
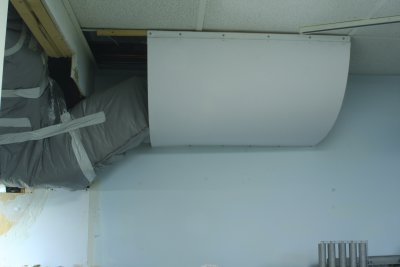
Beginning to hide A-C duct |
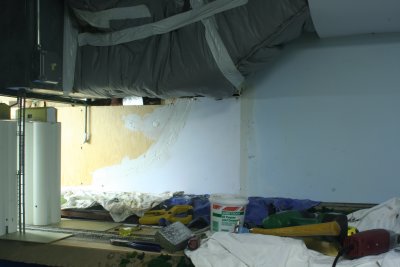
Removed offending 2x4, smoothed out |
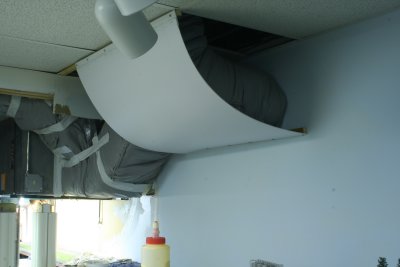
Side view of duct hider |
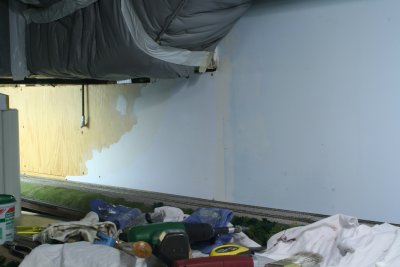
More joint compound! |
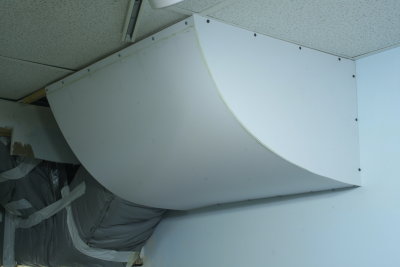
Duct cover side in place. |
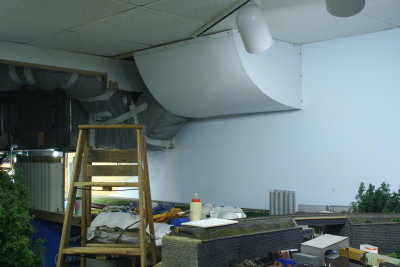
Overall view |
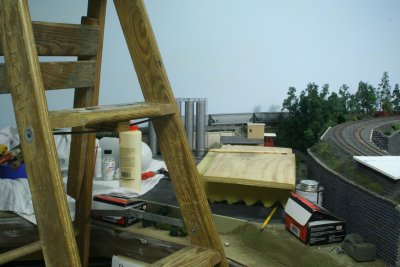
How I got to the layout rear |
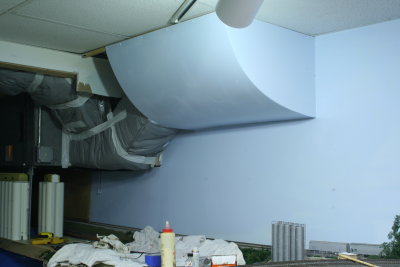
Painted sky blue |
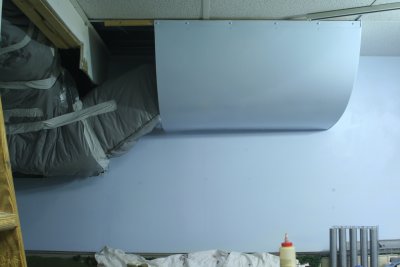
Head-on view of painted cover |
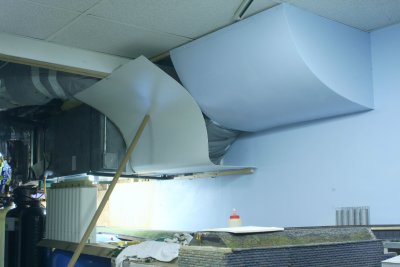
Countour-early |
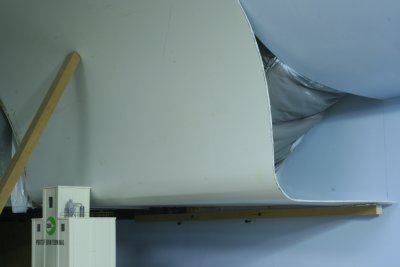
Countour in progress |
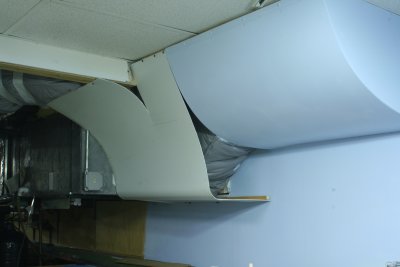
Countour in place, cut for doorway |
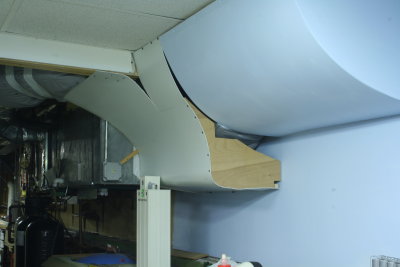
Wood shaper to hold contour up |
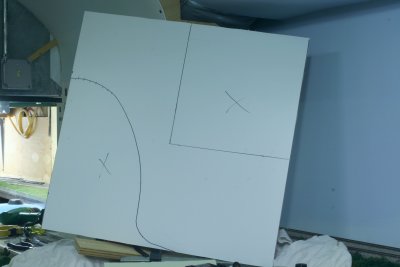
What I had to cut out! |
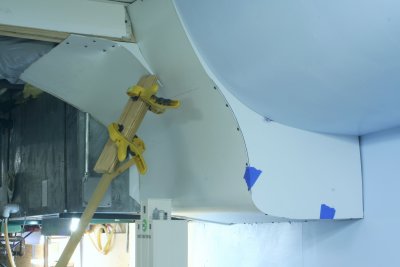
Small triangle being glued |
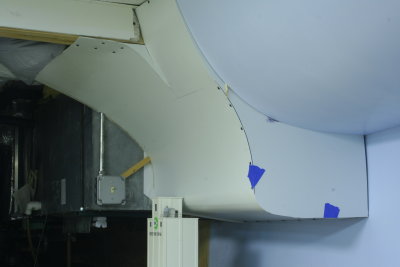
Styrene side in place |
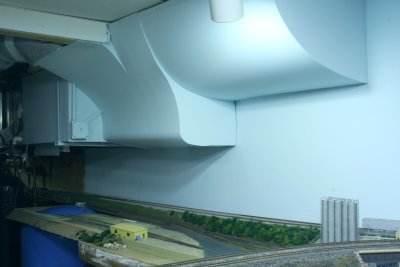
Finished backdrop |
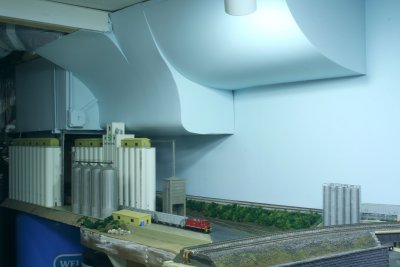
Finished backdrop |
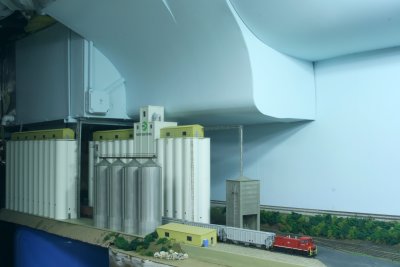
Finished backdrop |

Finished backdrop |

The New England Meet Boys visit! |
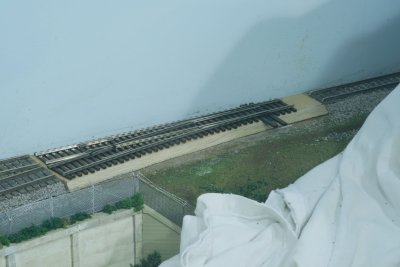
Tru-Scale removed, roadbed and Peco tried in place |
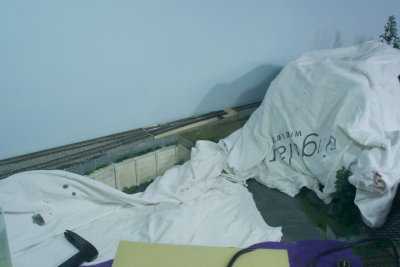
More distant view of work area |

Taylor Yard Ladder removed! |

Peco turnout ready to install |
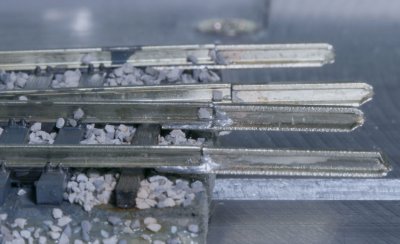
Code 100-83 soldered segments |
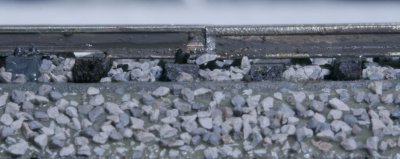
Close-up, yes the heights match, different profiles on rail! |
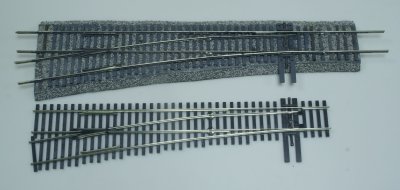
Stock Peco and mounted, ready to install version |
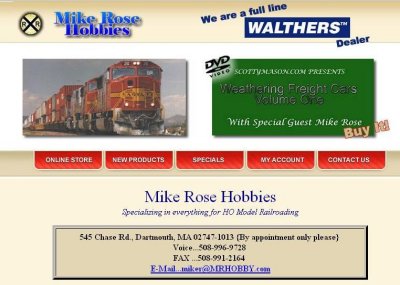
Mike Rose Hobbies site |
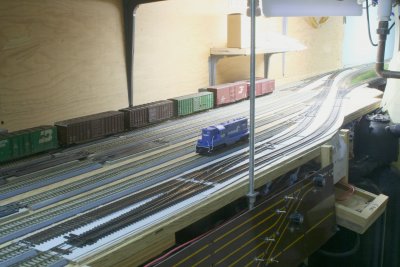
View of replaced Taylor Ladder |
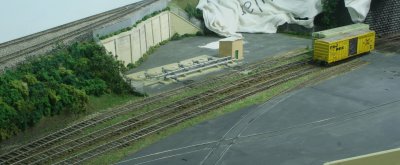
Port of Erin left side track re-alignment |
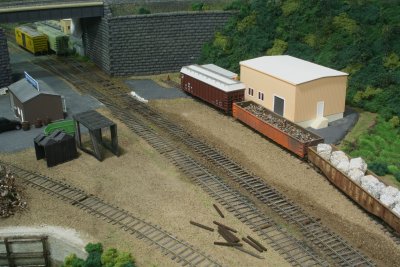
Port of Erin right side track re-alignment |
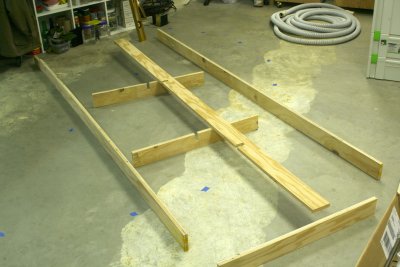
New Mehoopany Peninsula "kit" |

Assembling Peninsula |
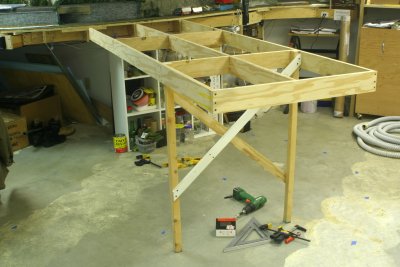
Mehoopany new peninsula "spine" in place |

Using Peco Code 83 templates |
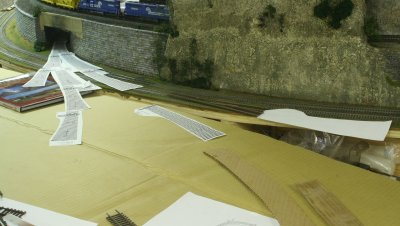
Using Peco Code 83 templates |
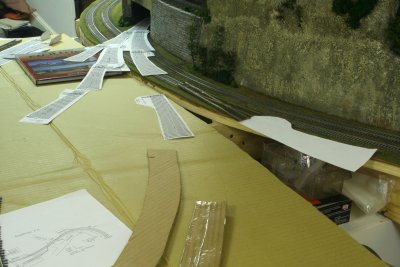
Using Peco Code 83 templates |
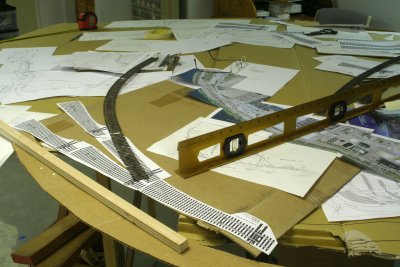
Using Peco Code 83 templates |
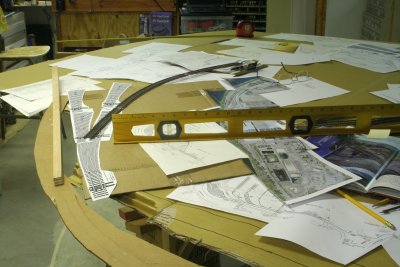
Using Peco Code 83 templates |
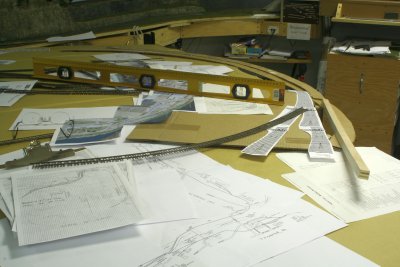
Using Peco Code 83 templates |
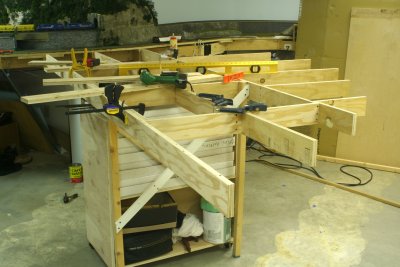
Expanding the peninsula |
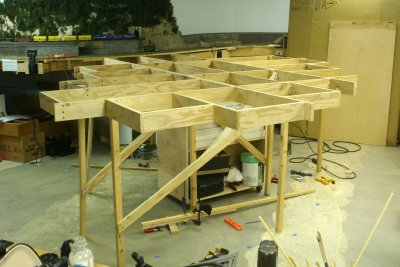
Making a "blob" with cubes |
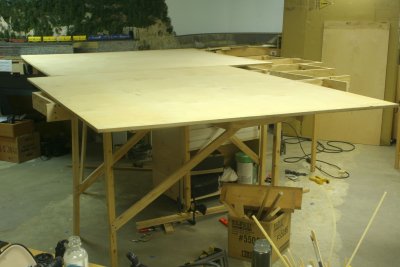
30-yr. old Baltic Birch plywood--the best! |
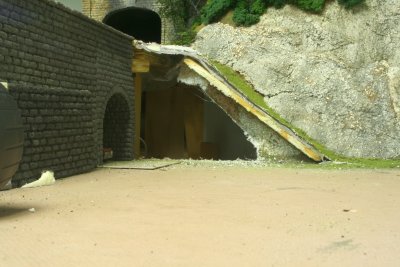
Future "return route" of main behind viaduct |
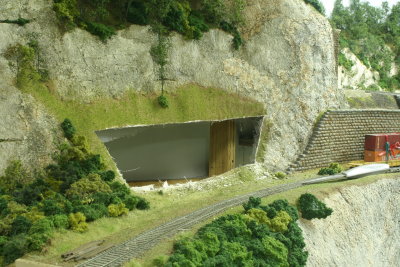
"viewing port" cut into hillside to help in the installation of new hidden track connection |
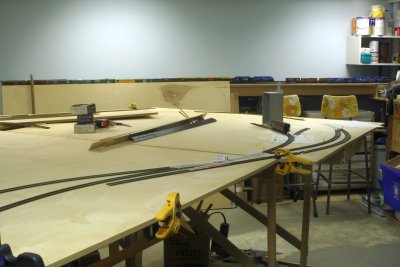
View of Meshoppen |
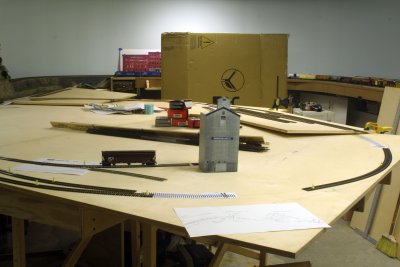
New location of Kintner Milling |
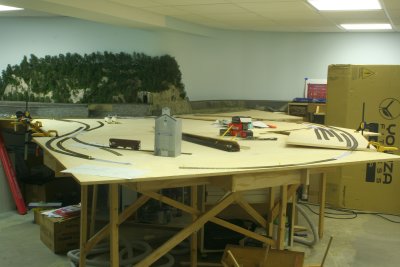
Peninsula End View |
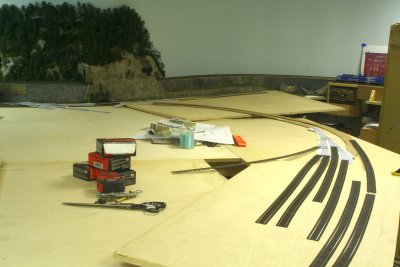
"Charmin Yard" |
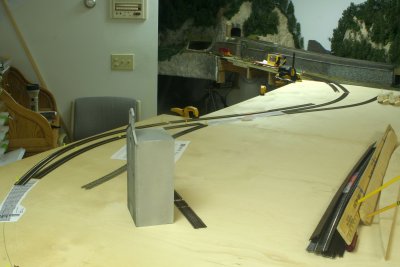
Alternate Kintner Milling view |

Tele shot of main line turnouts from under the viaduct |

Note opening at end in retaining for new mainline hidden track |

Triumphant wave of hand from view port! |
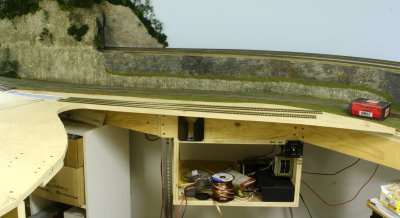
Future East Yard |

IMG_8581.JPG |

IMG_8582.JPG |
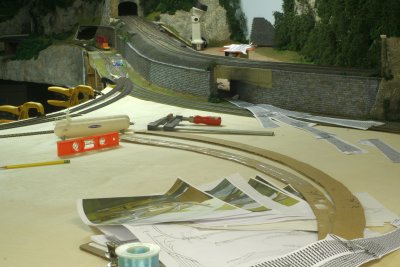
IMG_8583.JPG |
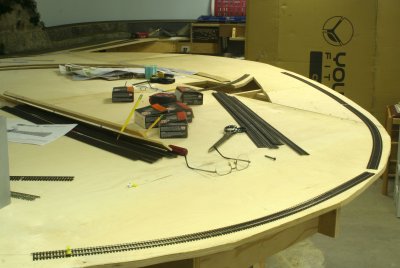
IMG_8584.JPG |

IMG_8585.JPG |

IMG_8586.JPG |
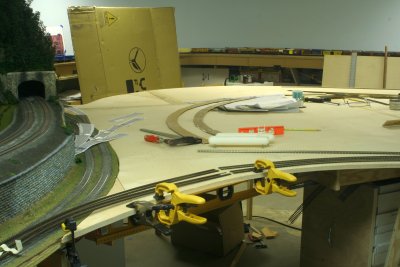
IMG_8587.JPG |
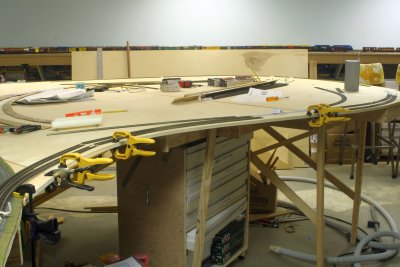
IMG_8588.JPG |
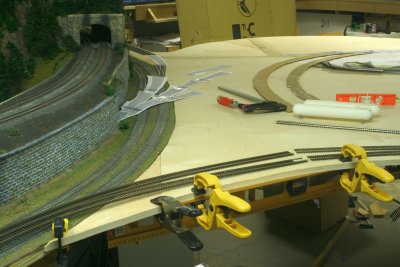
IMG_8589.JPG |
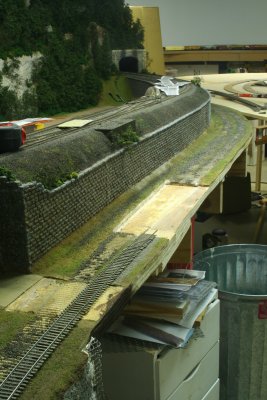
Old turnout removed |
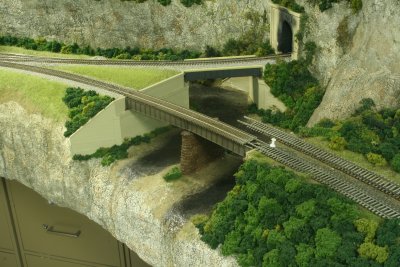
Two tracks where there was one |
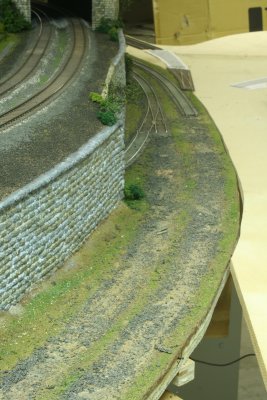
Ripped up! |
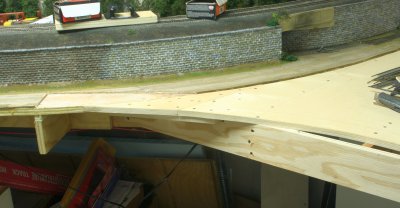
A very careful transition from old to new |
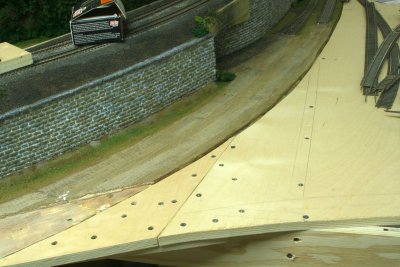
Close up of transition joint |
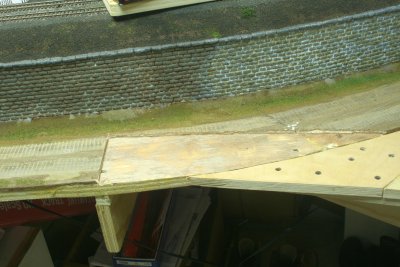
IMG_8595.JPG |
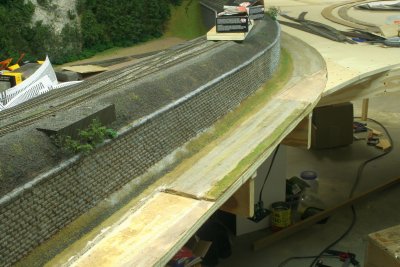
Cleaned-up right of way |
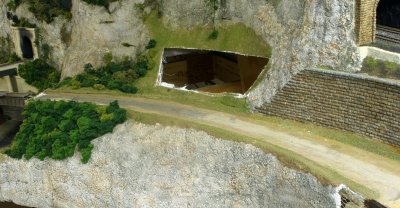
Cleaned-up right of way looking left to bridge |
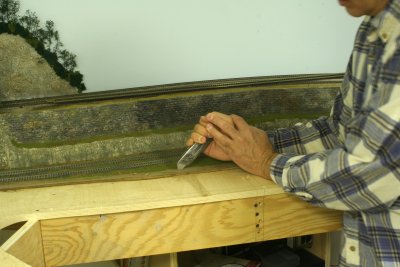
Removing old Luan |
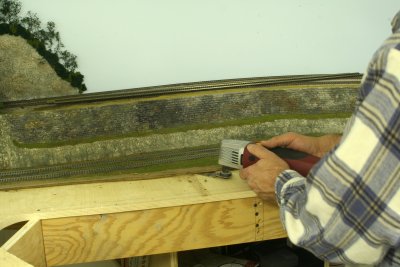
Using new tool to remove Luan piece |
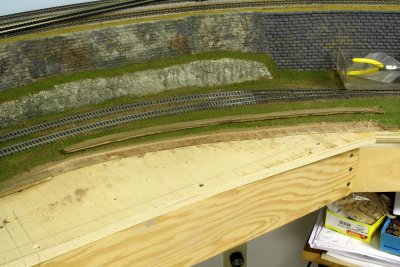
Luan piece removed |
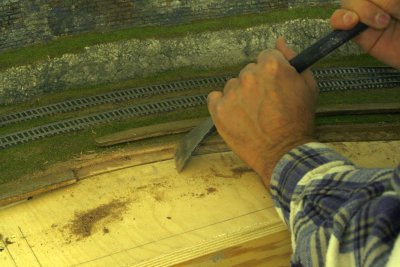
Using a scraping chisel to smooth the area |
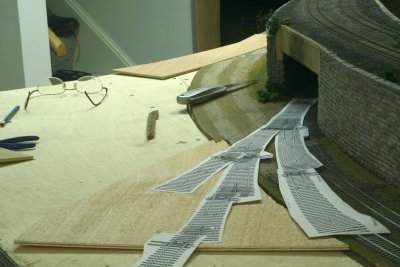
New Luan |
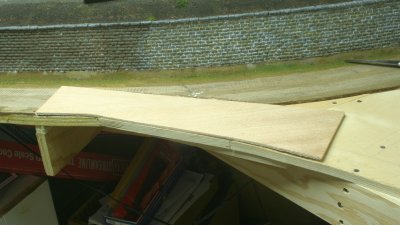
Close up of Luan bridge piece |
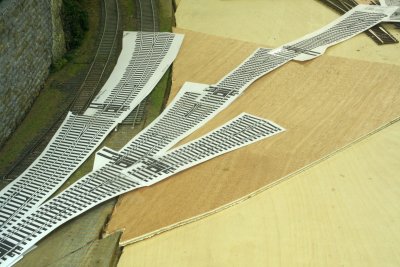
Close up of other Luan piece and Peco turnout templates |
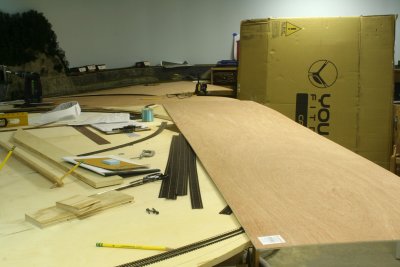
Luan jig saw puzzles |
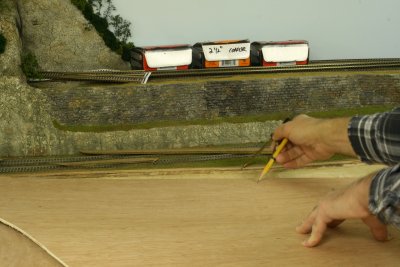
Scribing the new piece for East Yard |
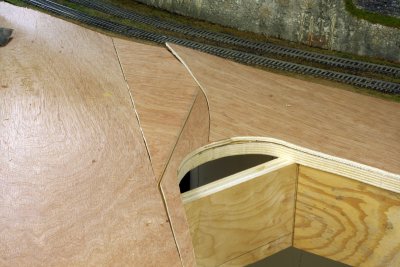
Definitely a luan jig saw puzzle |
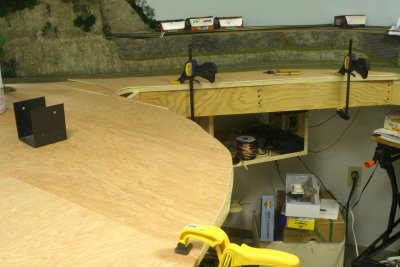
Luan in place |
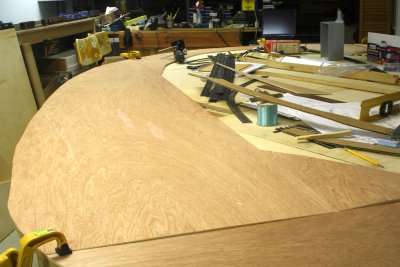
Luan for the future Charmin' Yard |
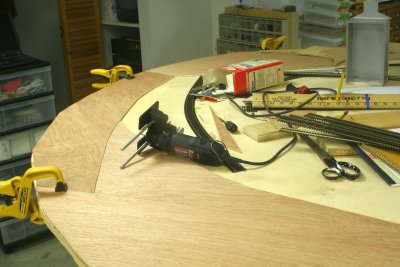
Rounding the peninsula end with more luan |
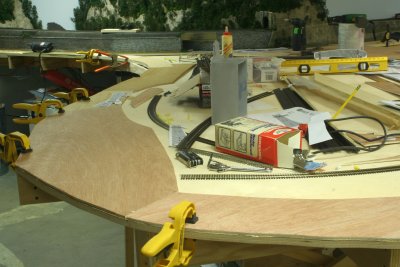
Meshoppen now has roadbed! |
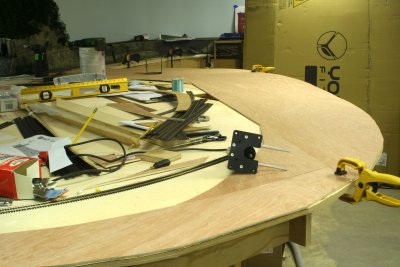
More cutting and fitting |
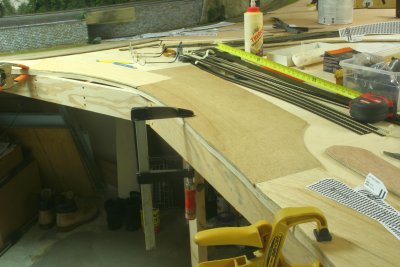
The final piece |
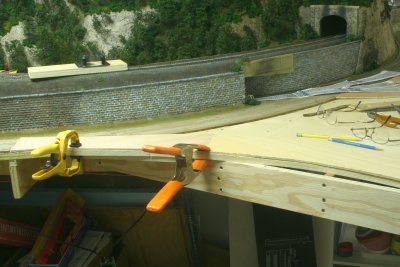
All main line luan now in place |
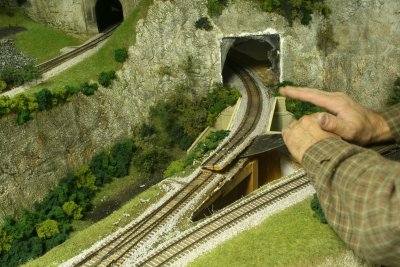
Breaking The Main Line |
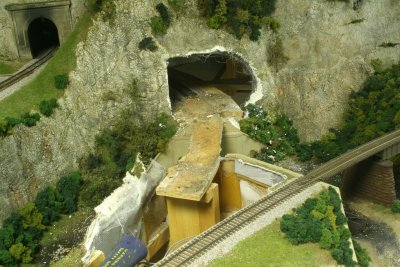
Removing old sub-roadbed |
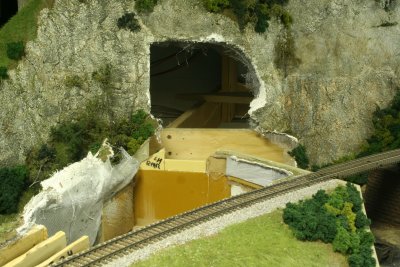
Old sub-roadbed gone |
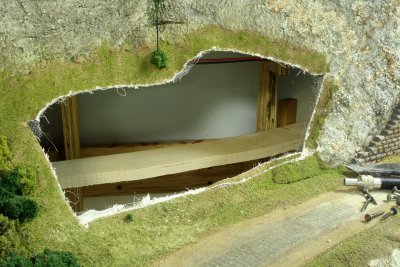
New roadbed for rear track |
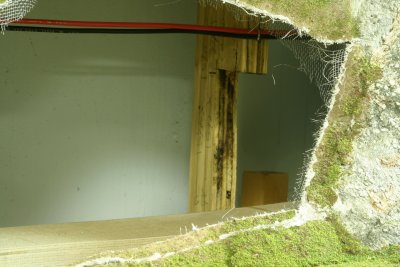
Modified upper main riser |
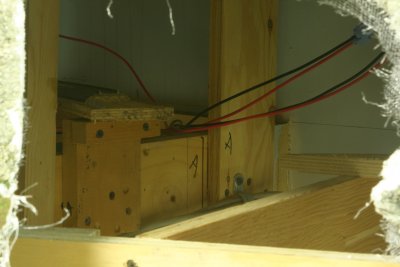
View of truncated old roadbed |
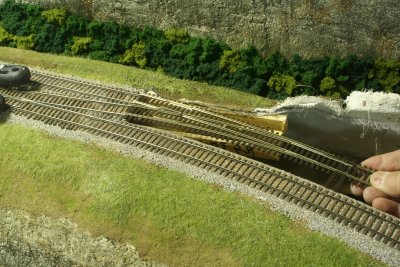
Trying the new curved turnout in place |
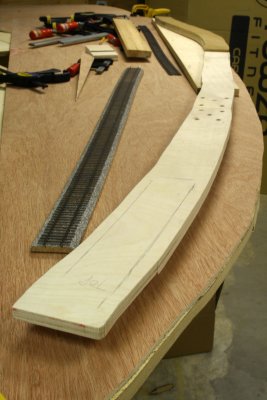
Underground sub-roadbed, ready for track |

Close-up of luan laminated portion |
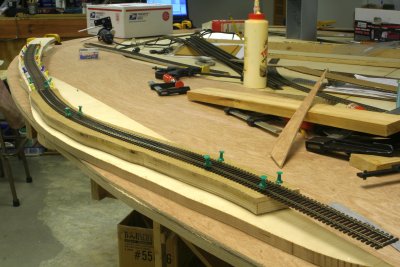
Peco and Custom Trax |
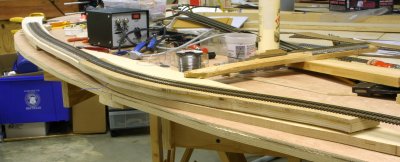
Close-up showing feeders attached |
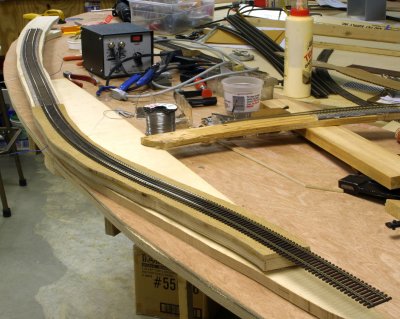
Finished underground connection piece, ready to install |
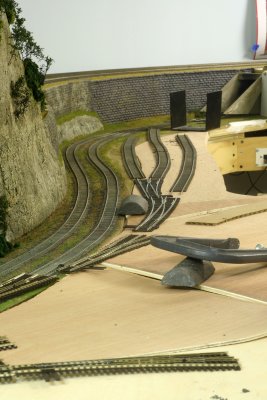
Future East Yard, now with an extra track |
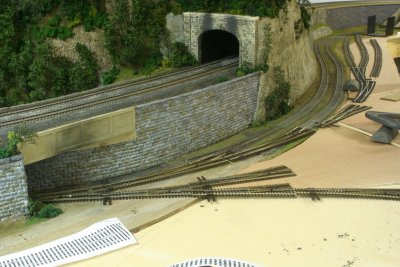
Laying out the yard ladder and main |
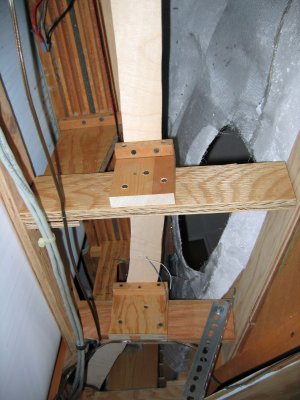
Infrastructure 101 |
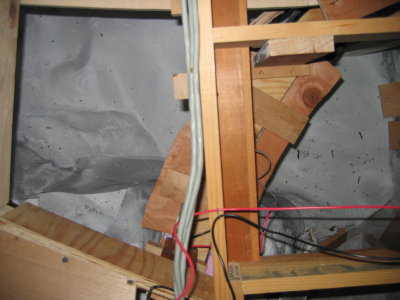
Infrastructure 102 |
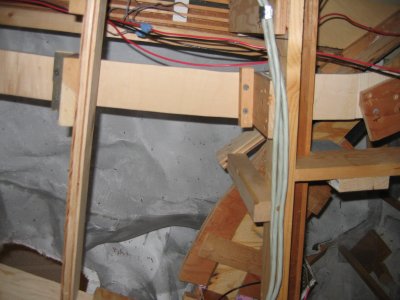
Infrastructure 103 |
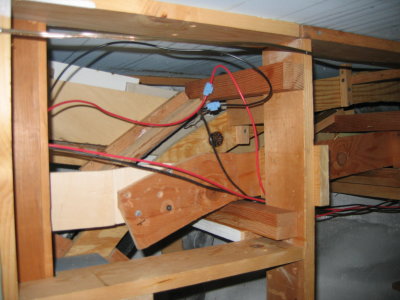
Infrastructure 104 |
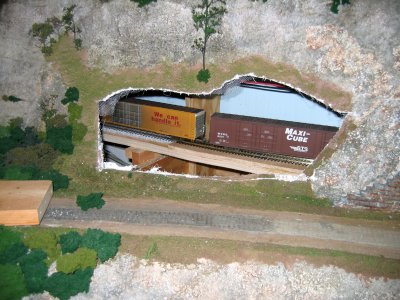
Viewport now no longer needed |
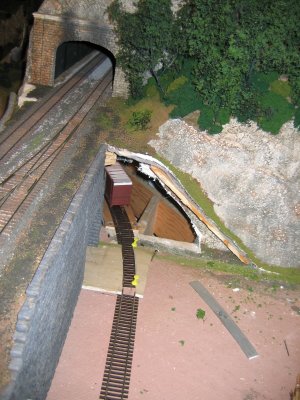
Land ho! |
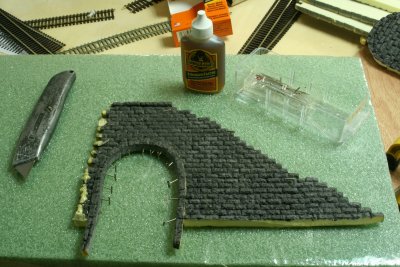
Creating the tunnel portal |
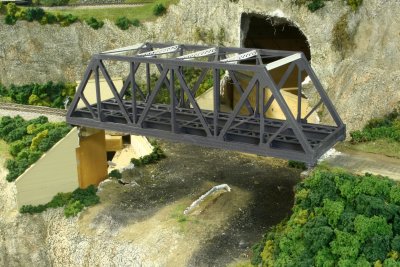
Walthers Double Track Through Truss Bridge |
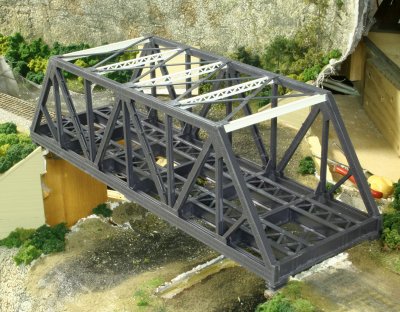
Bridge placement |
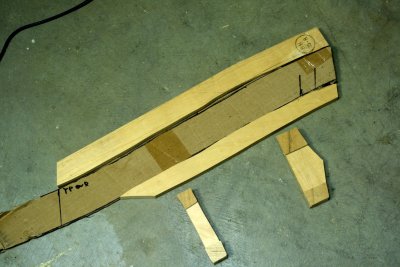
Tunnel Liner Supports |
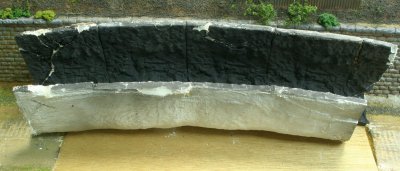
Tunnel Liner |
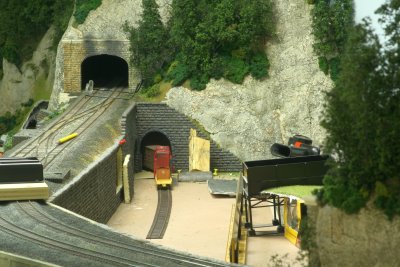
Double stack clearing the tunnel |
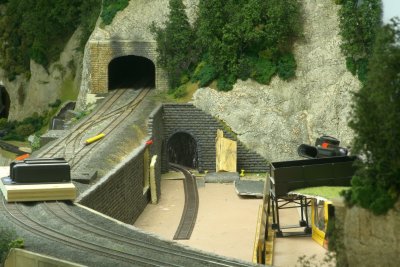
Distant view showing the tunnel liner |
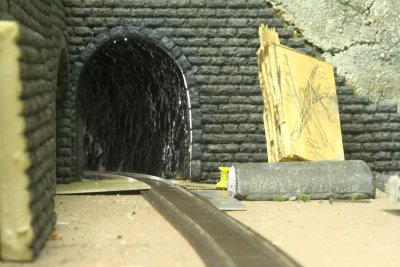
Close up view of lined tunnel |
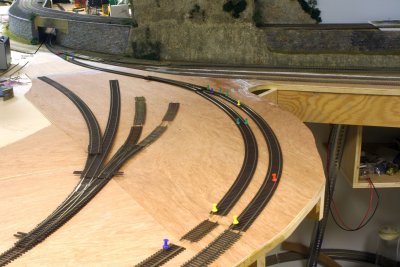
Laying out the curves |
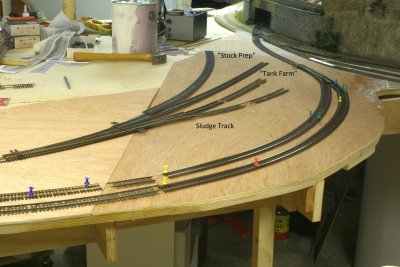
Tank Farm and Sludge Track |
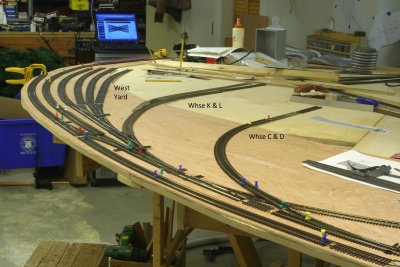
Plant leads and West Yard |
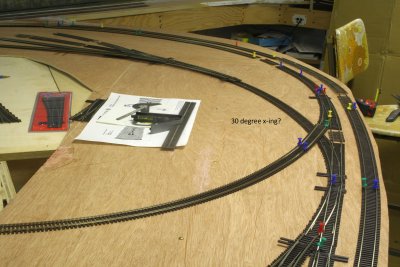
Crossing close up |
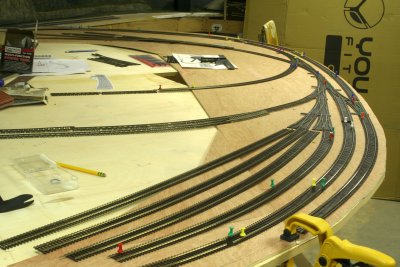
Another view of West Yard |
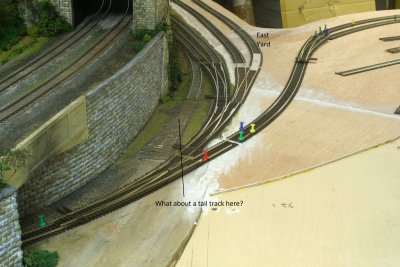
Revised underpass area |
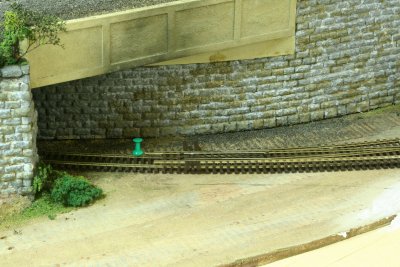
Close up of re-located first turnout |
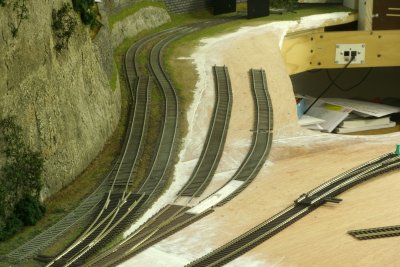
Another view of East Yard |
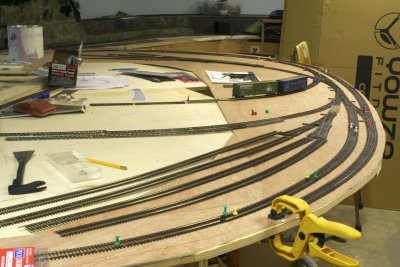
Modified view |
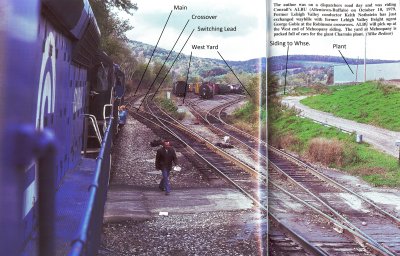
Mehoopany Proto Photo Scan |
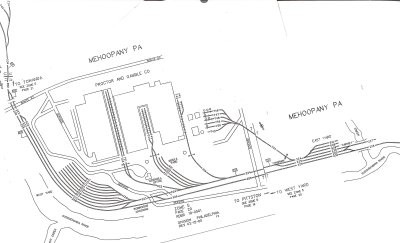
Mehoopany Proto Track Diagram |
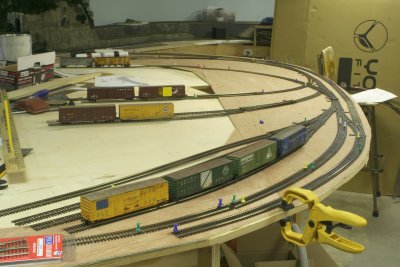
Changed track arrangement yet again |
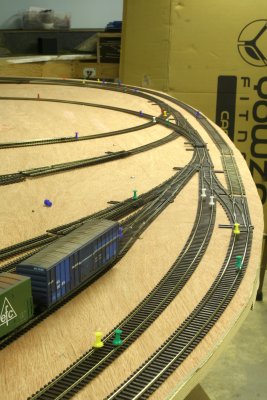
Close up of changes made to switching lead |
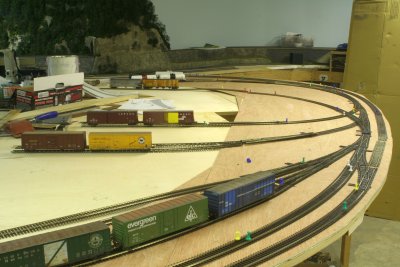
Alternate view of latest track adjustments |
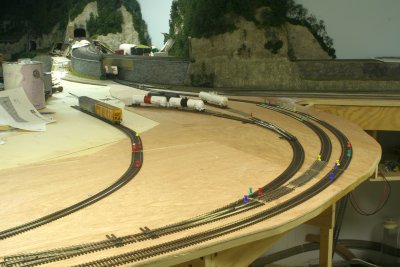
"Stock Prep" and chemical unloading area, sludge track on right |
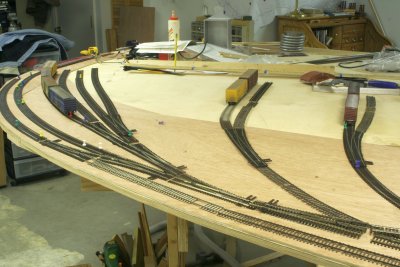
West "Charmin" Yard, two warehouse track pairs |
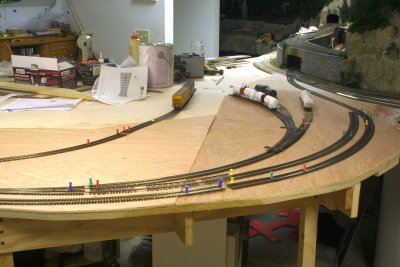
"Stock Prep" and chemical unloading area, sludge track on right |
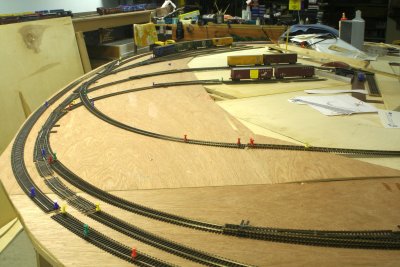
Reverse view |
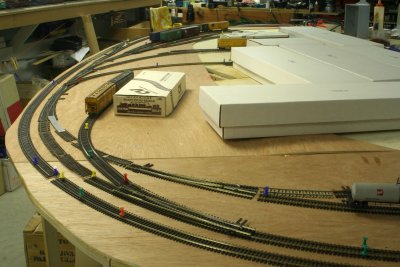
New arrangement with "buildings" |
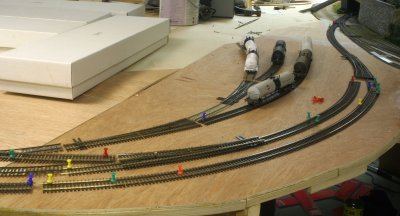
New Tank Farm arrangement |
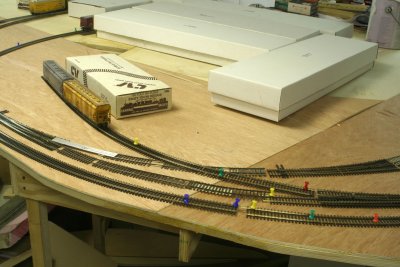
New Prep Track arrangement |
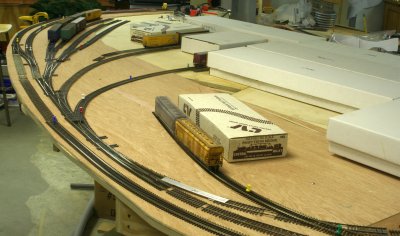
Modified warehouse track arrangement |
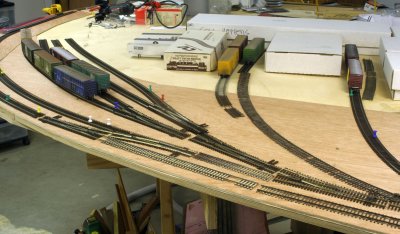
Modified building arrangement |
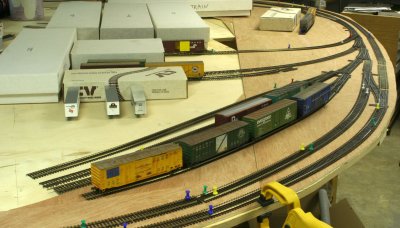
Aerial view of truck dock and West Yard |
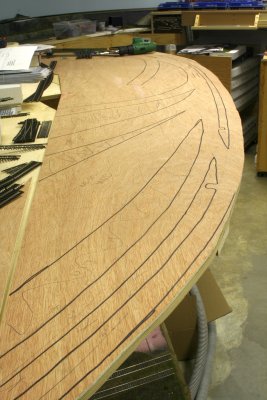
Plywood Origami |
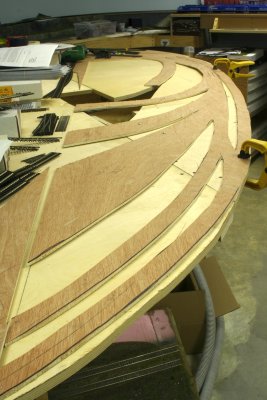
One-Pc-Luan-Cut-Out |
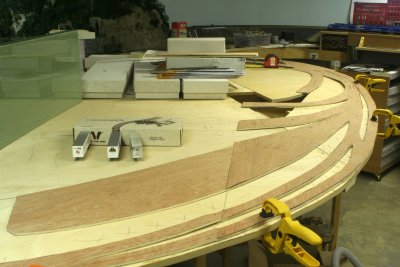
Using roadbed as template |
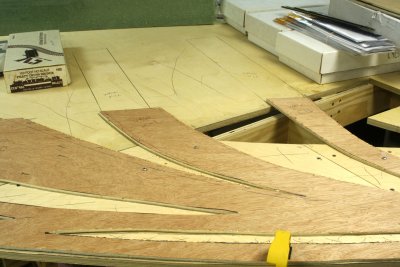
View of future in-plant double sidings and West Yard |
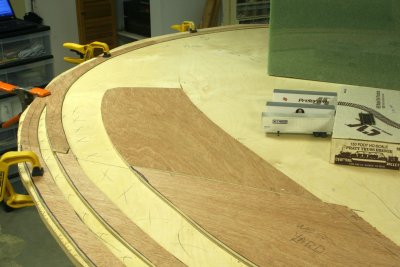
Main, siding, and West Yard roadbed |
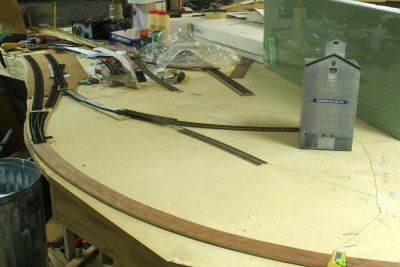
Meshoppen roadbed and new alignment for sidings |
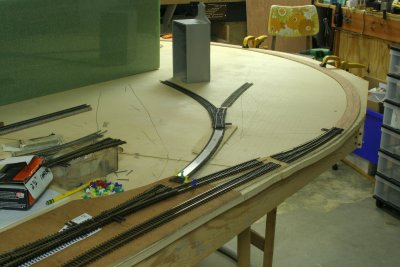
Another view of Kintner Milling at Meshoppen |
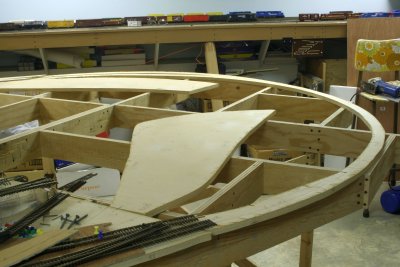
And now it's all cut out! |
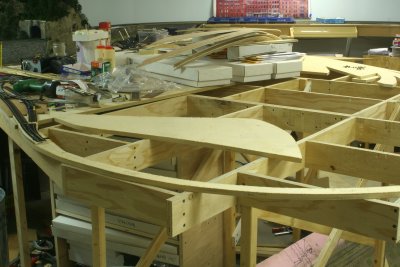
End of peninsula view of Meshoppen/Kintner Milling |
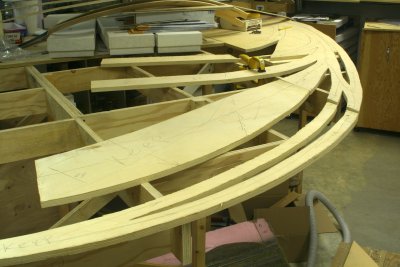
West Yard |
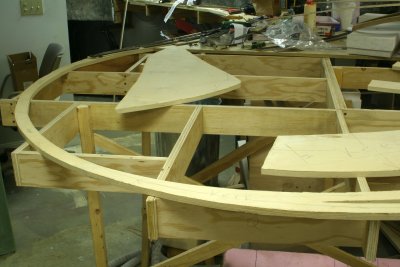
End of West Yard, view of Meshoppen |
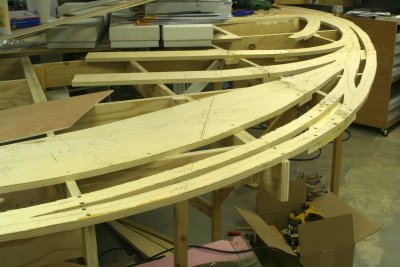
View of West Yard and plant sub-roadbed in distance. |
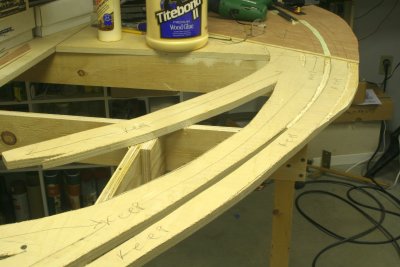
Roadbed on top of sub-roadbed, all cut out. |
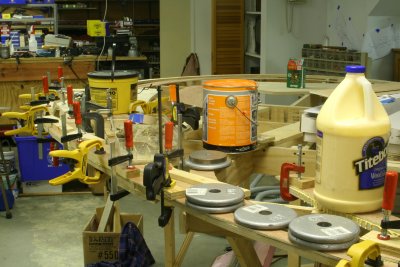
Gluing it all together. |
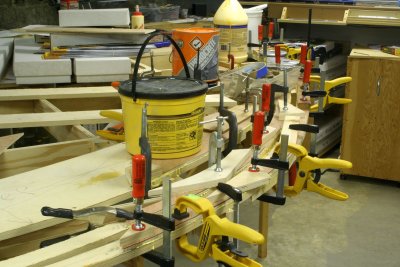
Reverse angle of weights and clamps |
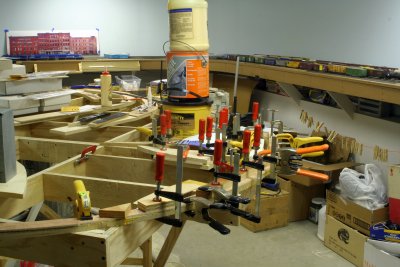
Continuing around the curve with road bed glue-up |
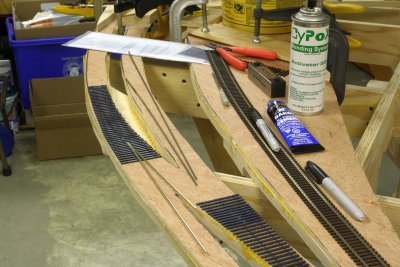
CV Turnout strips |
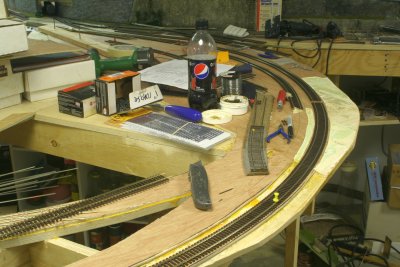
Main Line being installed from East Yard towards the crossovers |
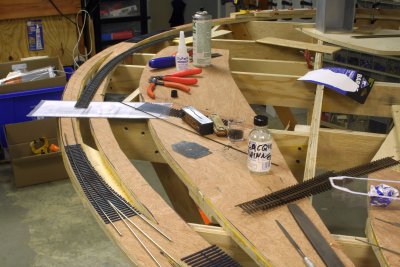
"Aerial view" of turnouts under construction |
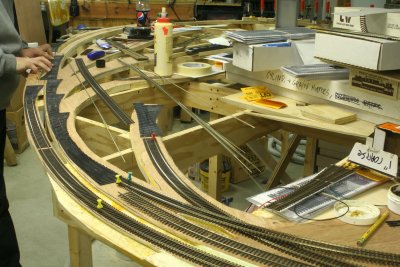
Taking shape; multiple curved turnout beds ready for rail |
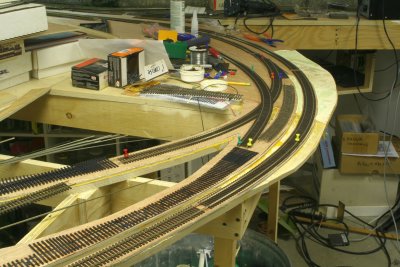
Opposite view of crossing area |
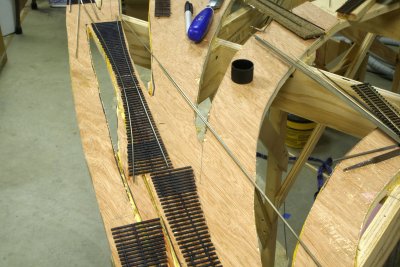
Close up of turnouts under construction |
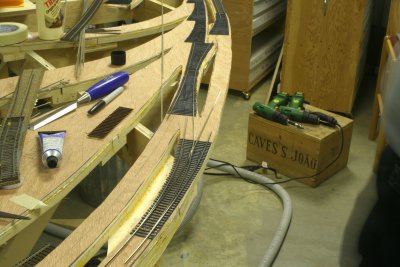
Opposite crossover view |
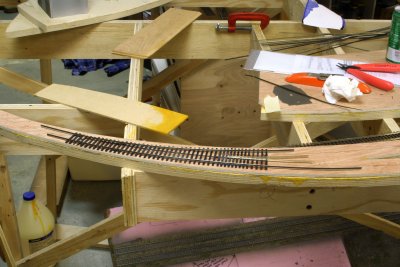
#8 curved turnout under construction |
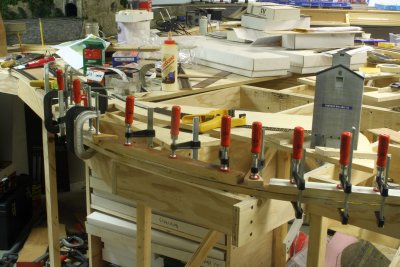
Gluing Meshoppen road bed |
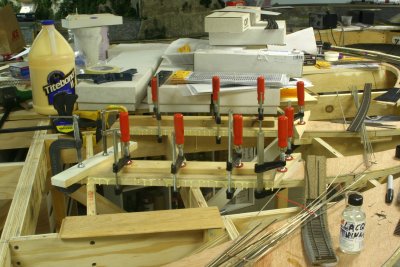
Gluing the two double warehouse track road beds |
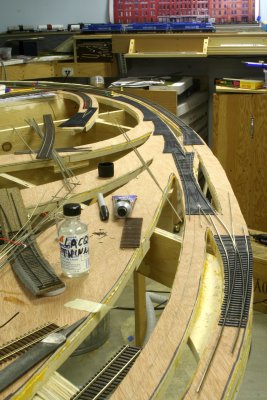
Overall view showing progress to date |
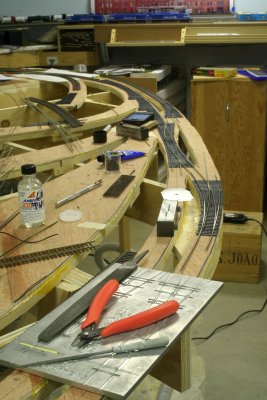
Continued progress on "Robinson's Crossover" |
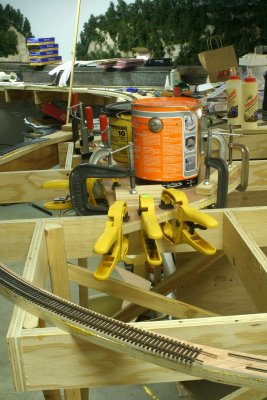
Gluing Kintner Milling at Meshoppen |
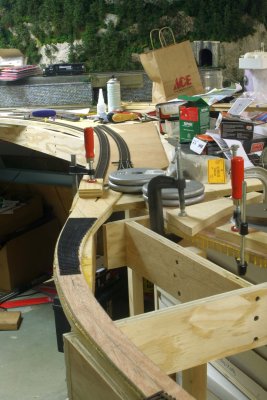
Curved turnout base at Meshoppen |
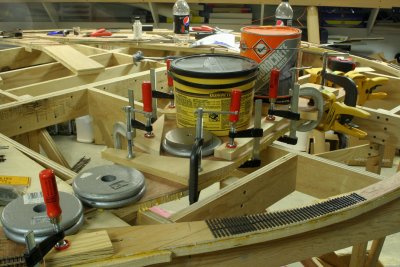
Alternate view of future site of Kintner Milling at Meshoppen |
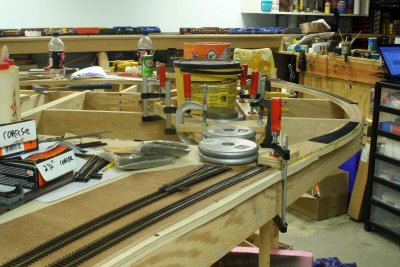
Double track at Skinner's Eddy |
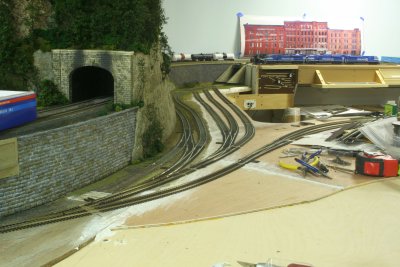
View of East Yard turnouts and tail track, cut in |
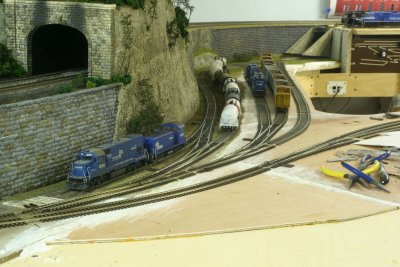
East Yard--first locos and cars! |
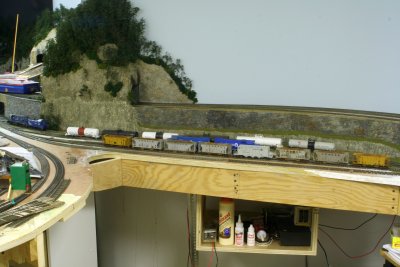
"normal" view of East Yard |
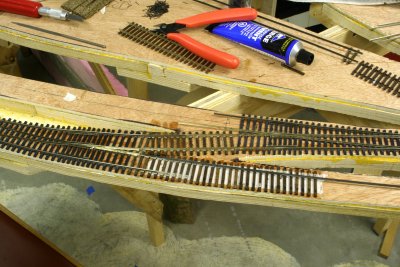
Jim's madness |
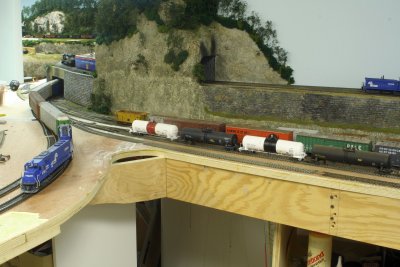
Cars in East Yard |
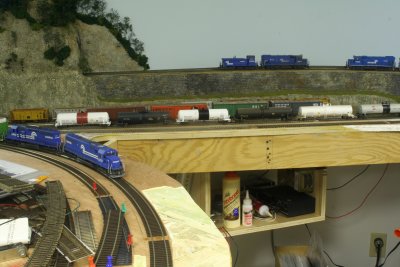
Another view of East Yard, spiked |
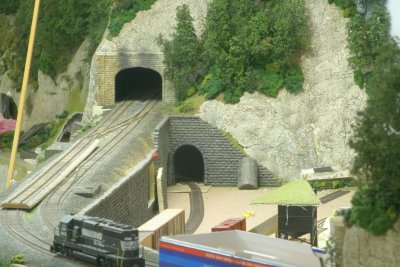
New tunnel liner in place, location tested |
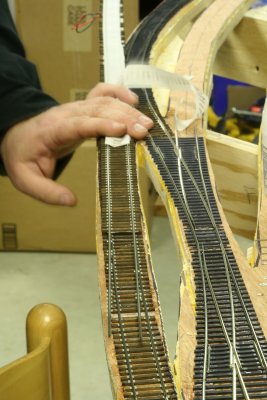
Jim Lincoln's now famous hand |
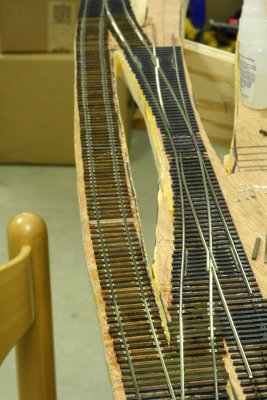
The results of Jim's Madness--Really Good Looking Track |
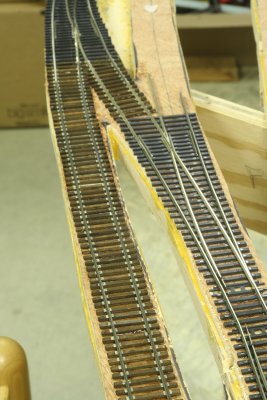
The wood ties and tie plates are killer! |
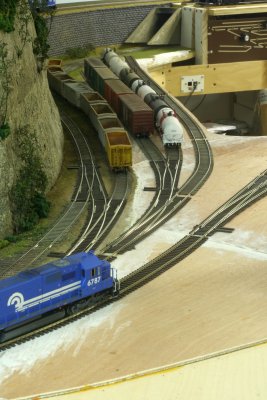
I like the way the ballast cars snake into East Yard |
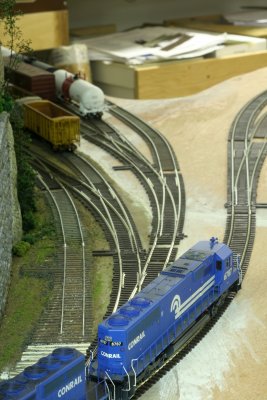
Conrail ML-something passing East Yard |
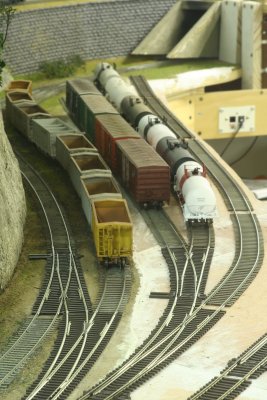
East Yard closer-up |
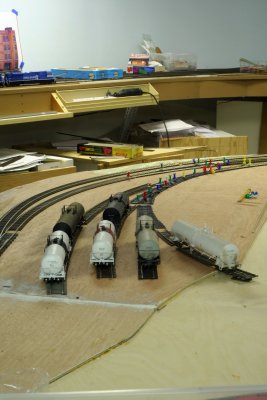
Chemical Yard with curved turnout ties tacked down |
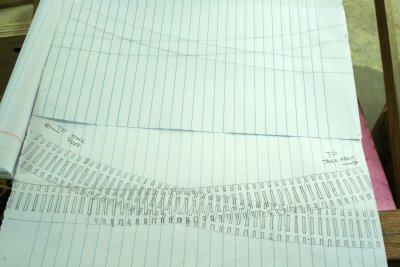
Crossing template |
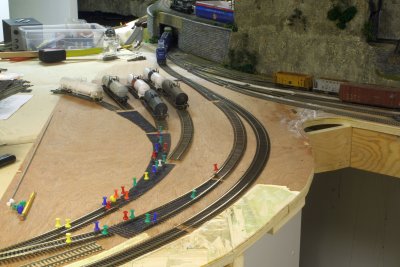
"normal" view of Chemical Yard |
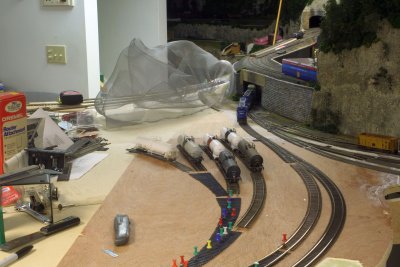
"lump" behind Chemical Yard |
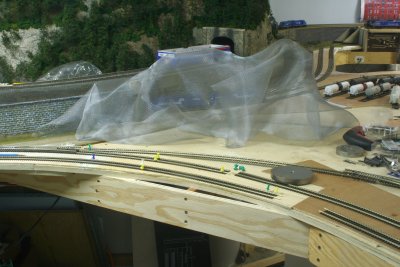
Rear main hidden from view by "lump" |
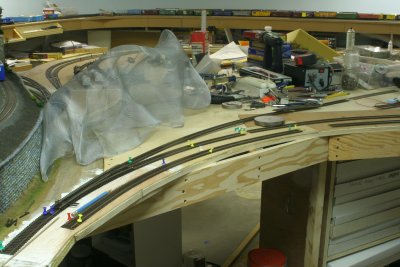
Skinner's Eddy industrial lead |
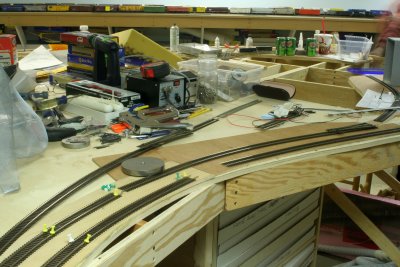
Another view of Skinner's Eddy Industrial Lead |
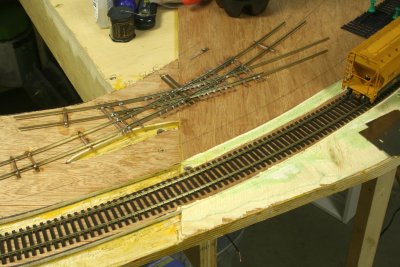
Custom Crossing in place |
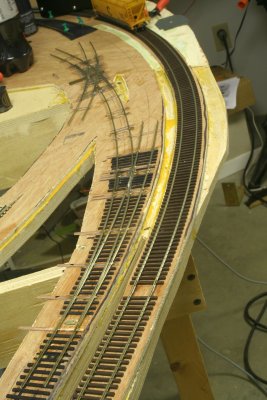
Turnout leading into crossing |
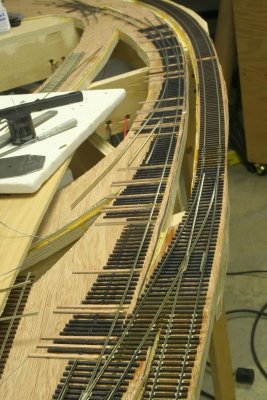
Turnouts under construction for warehouse leads |
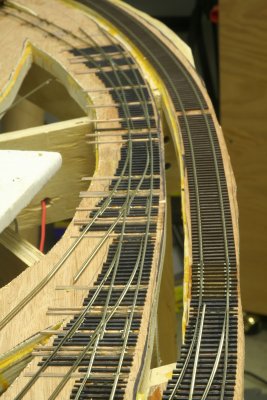
Turnout Progress |
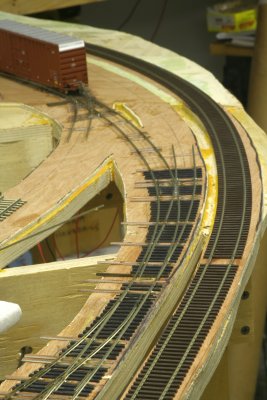
Turnouts leading to crossing |
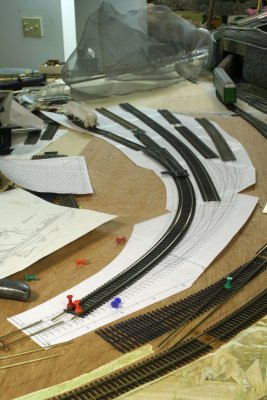
Jim's CAD drawing of Chemical Yard |
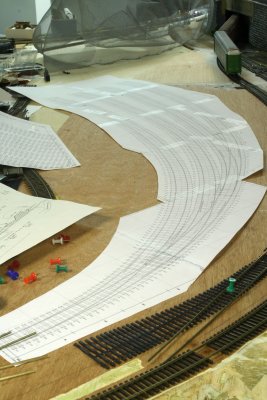
Better view of CAD drawing |
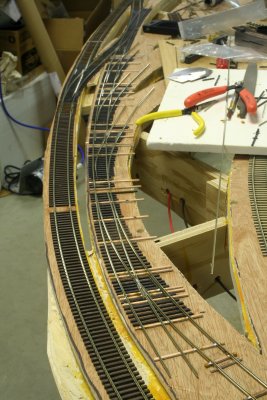
Inner turnouts now in place! |
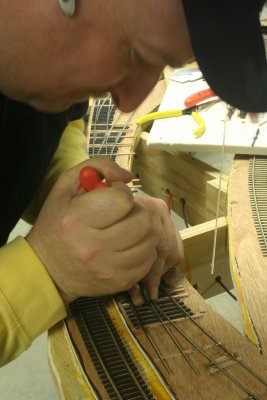
The Man Himself, at work |
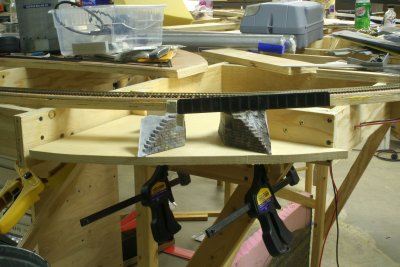
Beginnings of Meshoppen Creek |
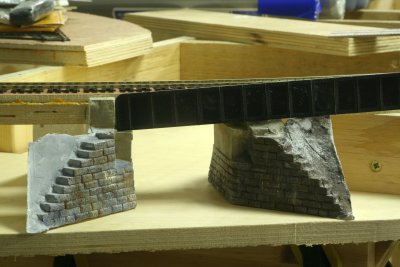
Lower angle view |
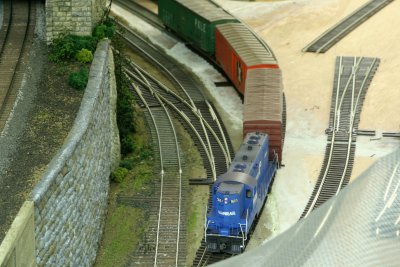
First switch at East Yard! |
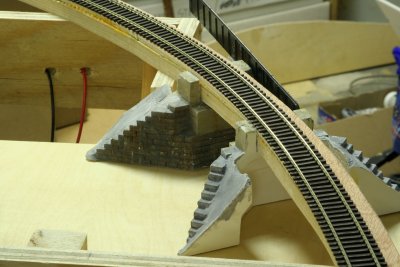
"Inside" view of the proposed Meshoppen Creek abutments |
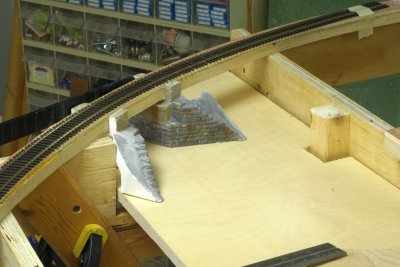
Opposite angle view, from the Mehoopany side |
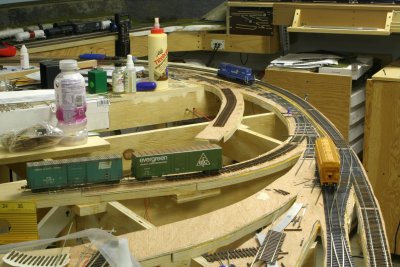
Advancing onto the first set of warehouse tracks |
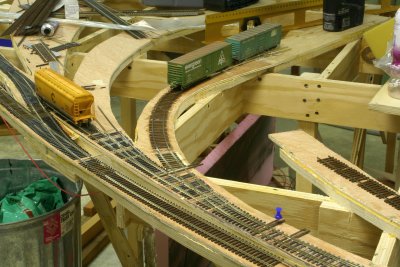
Opposite view of newly installed warehouse track |
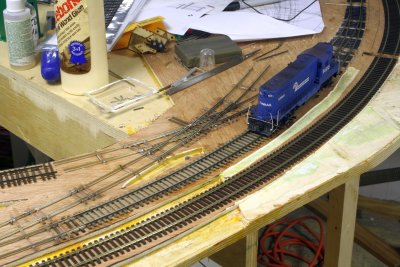
Live track |

One more "aerial" |
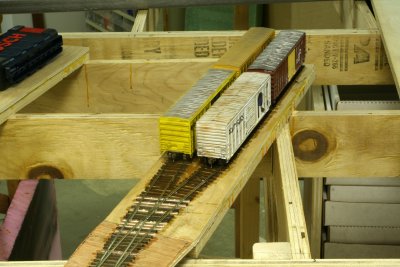
First cars at Warehouse K&L |

New warehouse tracks without cars |
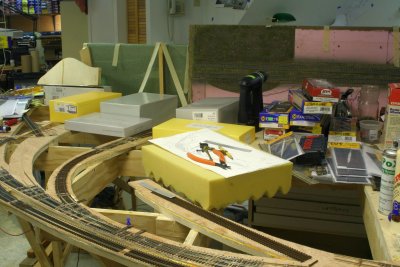
Backdrop planning |
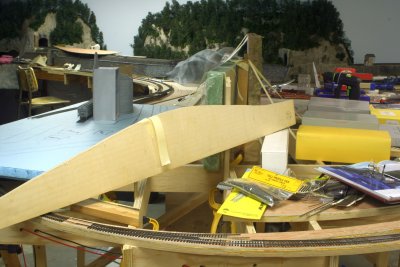
More view block |

New Meshoppen concept |
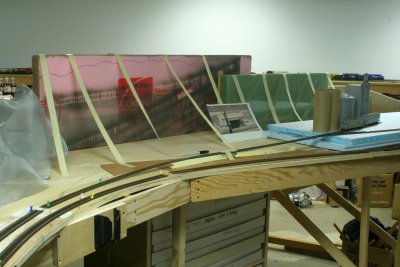
View towards Meshoppen from Skinners Eddy |
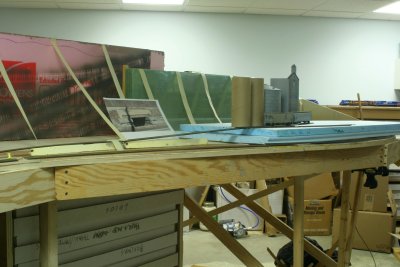
Meshopen low angle |

"Aerial" view of the new Meshoppen concept |
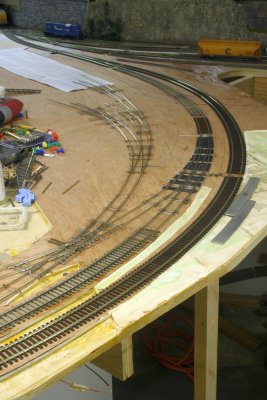
Instant Yard Ladder |
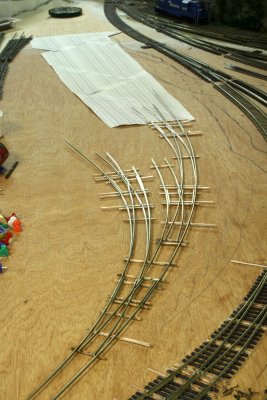
Close-up of new Chemical Farm yard ladder |
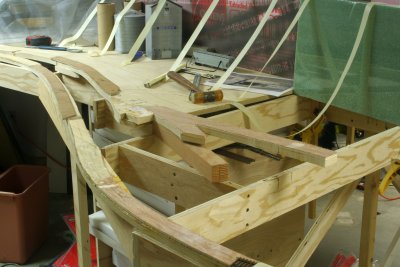
Meanwhile, back at Meshoppen |
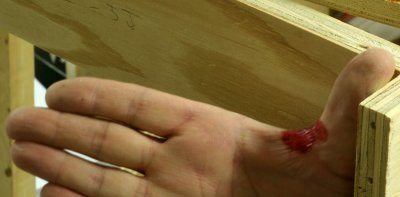
Yes, it was a good installation |
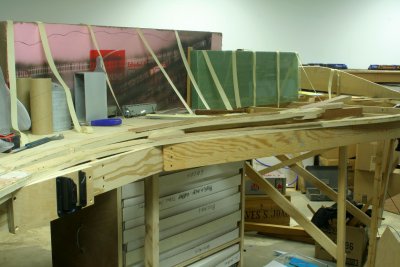
Opposite view of long Meshoppen incline |
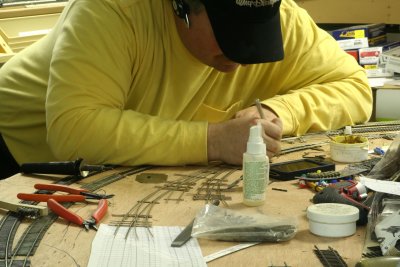
The Maestro at work |
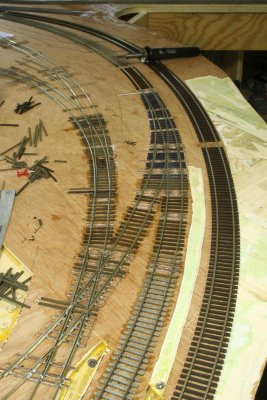
Progress on the Chemical Farm yard lead |
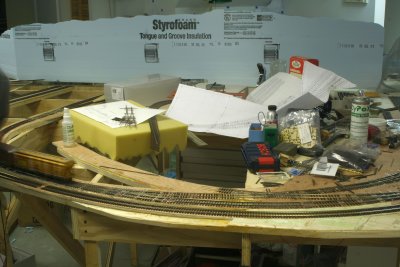
New "spine" backdrop from Mehoopany side |
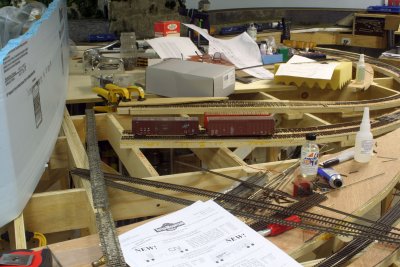
Both pairs of warehouse tracks now in operation |
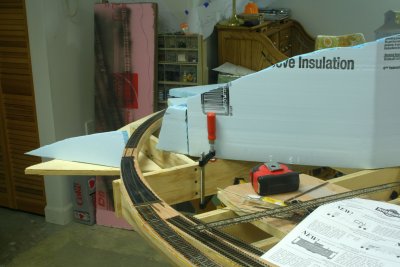
The Cut at Meshoppen |
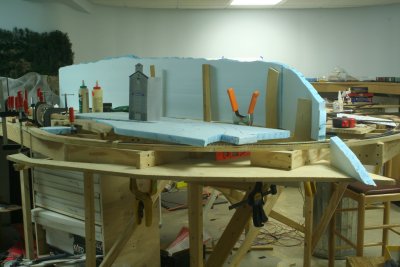
New spine from the Meshoppen side |
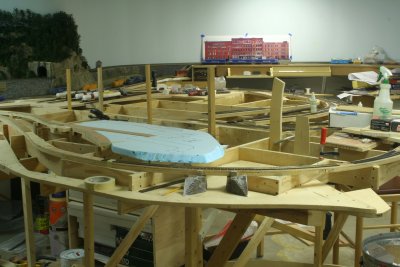
Adding the river and embankment support |
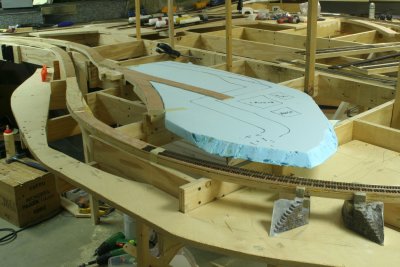
Close-up of Meshoppen and future river bank. |
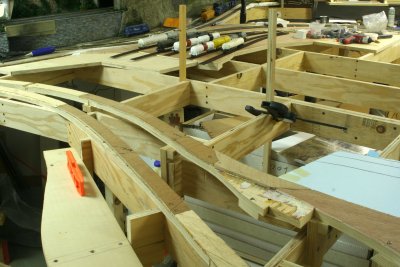
View of incline to Meshoppen and Kintner Milling |
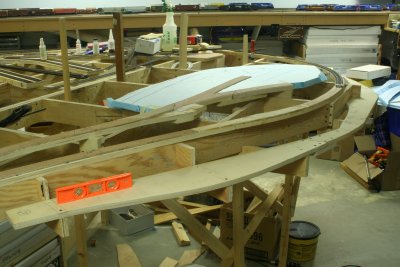
Opposite view of long Meshoppen incline |
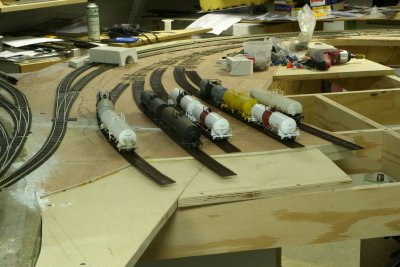
Chemical yard firms up |
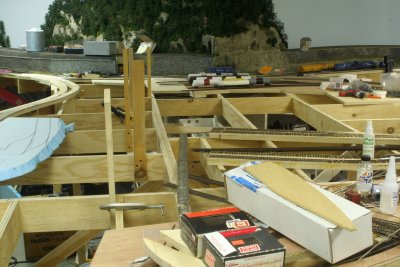
Staggered spine supports |
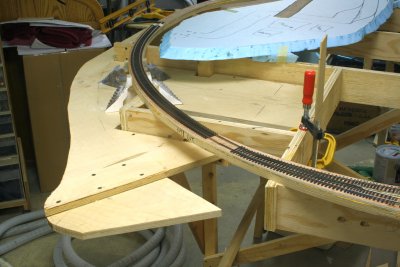
Back view of Meshoppen Creek |
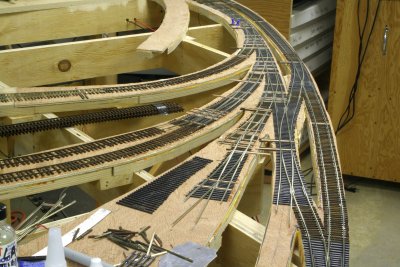
Complex track work |
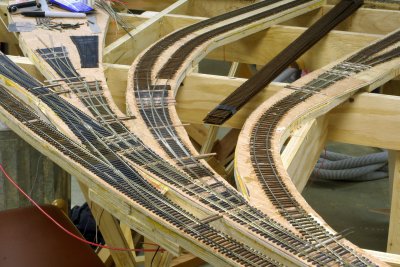
Opposite view of complex switch work |
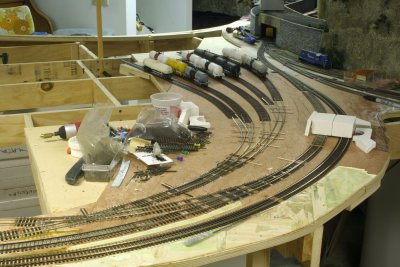
Chemical yard |
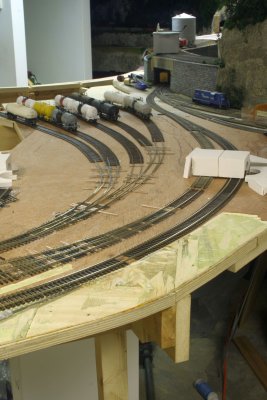
Another view of the chemical yard and proposed culvert |
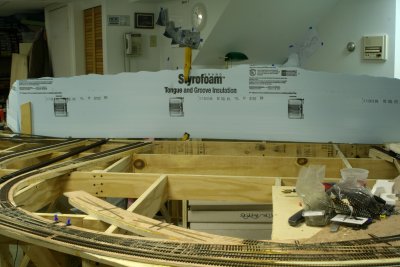
"Looking at Charmin' Paper Mill" shot |
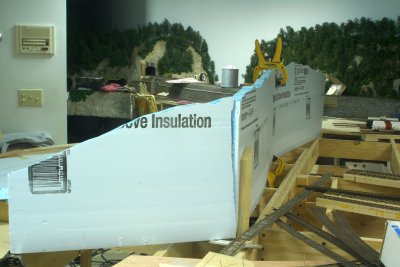
Now you can see the dished nature of the backdrop |
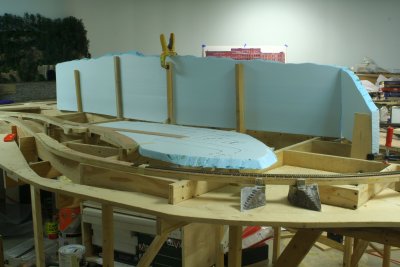
Meshoppen with backdrop |
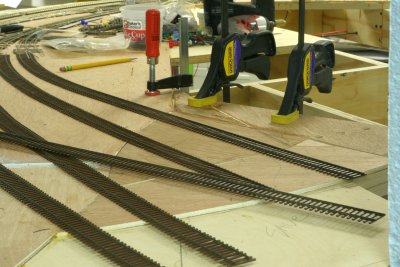
Expanding the chemical yard at Mehoopany |
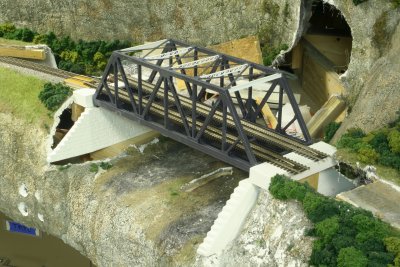
Bridge abutment prep work |
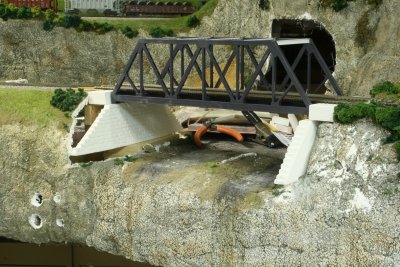
Low angle view |
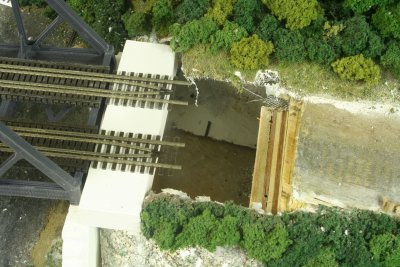
Aerial view of right hand abutment modification process |
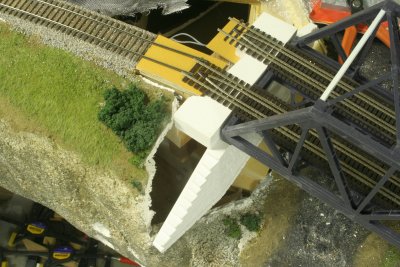
Left hand top-down view |
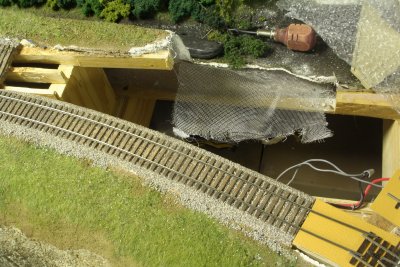
More on the left hand side |
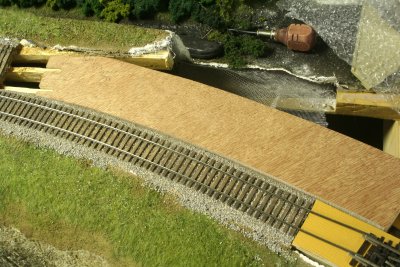
New sub-roadbed adapter |
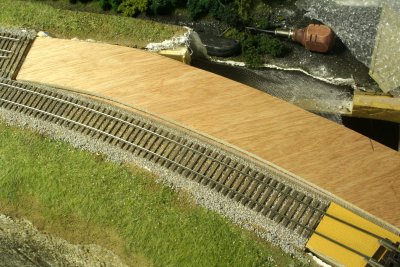
Now for the roadbed |
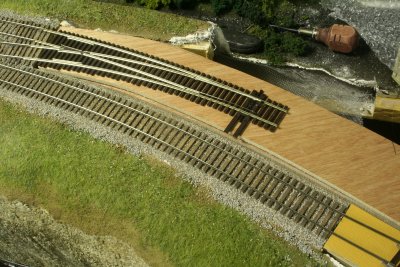
New turnout for the crossover |
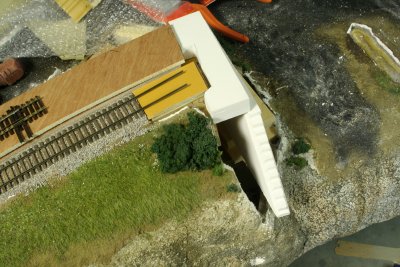
New roadbed mates with plaster retaining on left hand abutment |
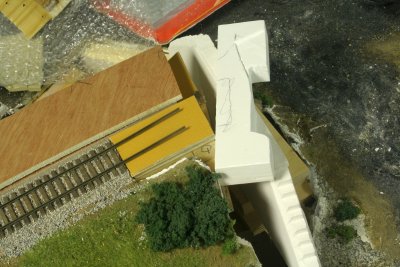
Cutting the plaster retaining |
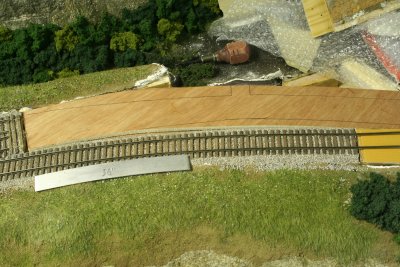
Curved turnout traced |
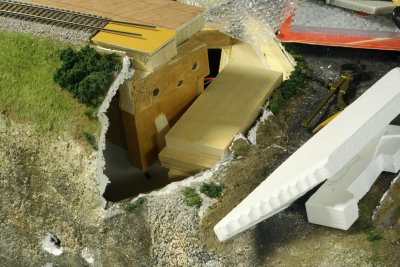
Shims for abutment |
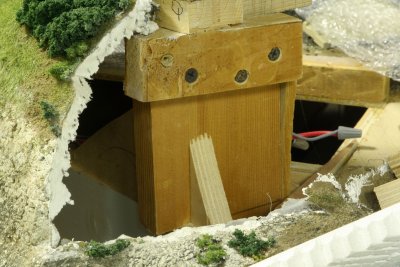
Angle bracing |
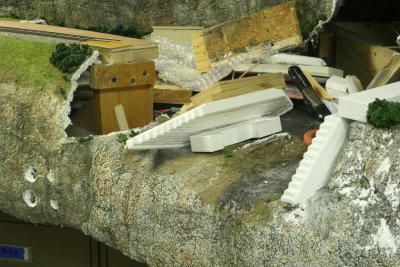
Overall view of construction area |
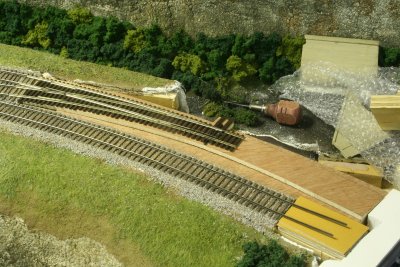
Turnout roadbed now trimmed to fit |
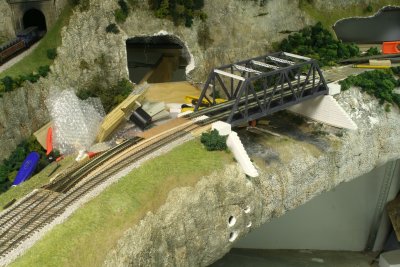
Overall view |
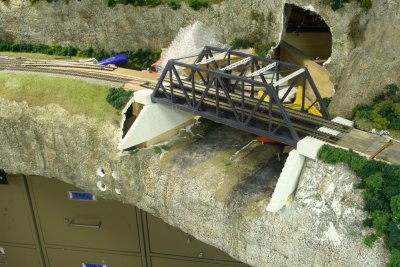
Constant trying and fitting for accuracy! |
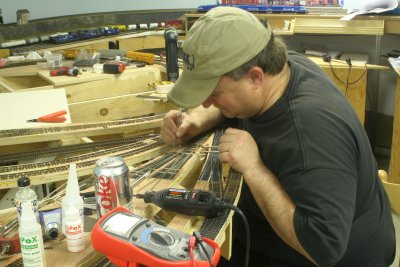
Another view of the Jim Lincoln Track Laying Machine at work! |
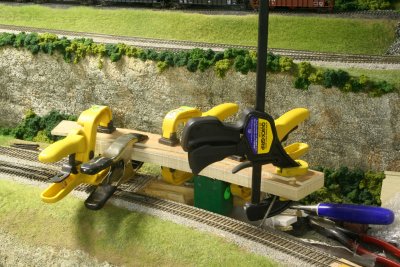
Plywood sandwich |
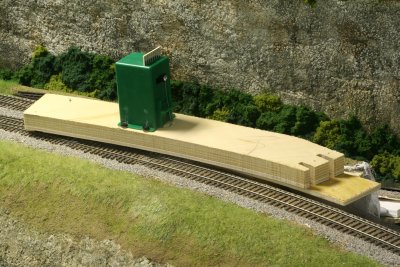
After the glue has set, the completed assembly is ready for installation. |
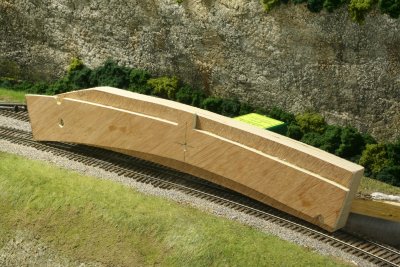
Reverse view showing actuator slot |
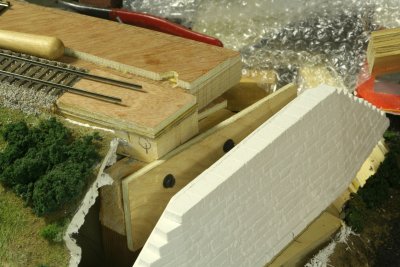
Rear support for plaster retaining |
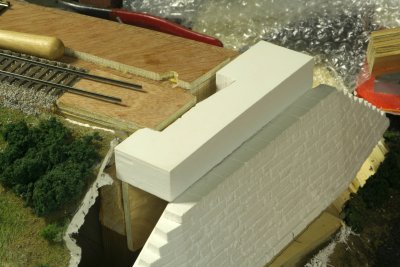
Retaining now supported front by abutment and at the rear |
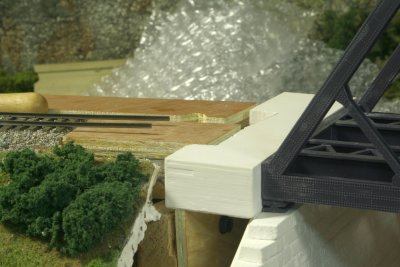
Low angle view |
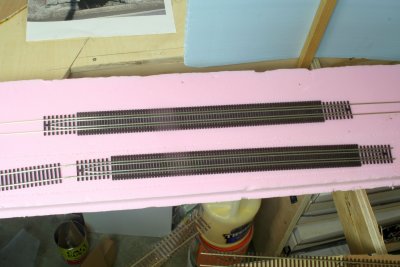
Eureka moment! |
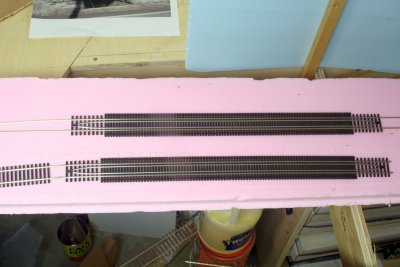
Modified bridge track |
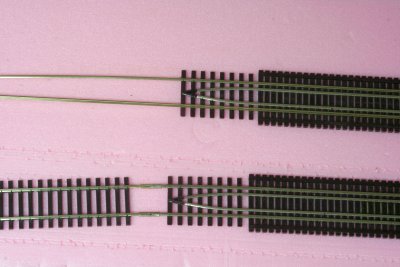
Close up of old problem and solution |
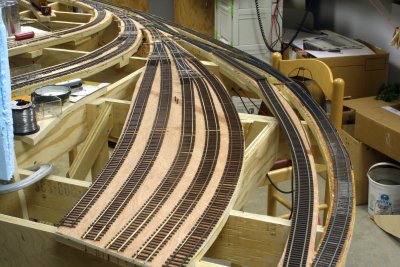
West Yard complete |
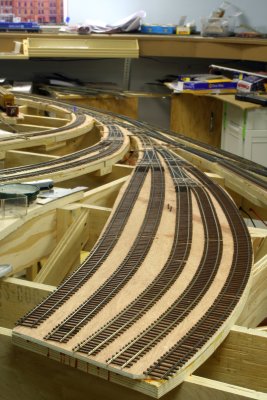
Another view of completed West Yard trackage. |
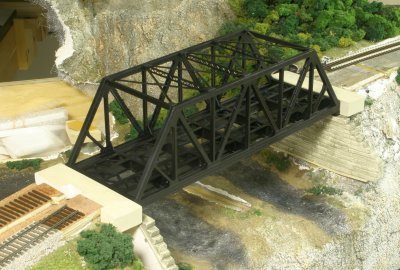
Initial abutment coloring |
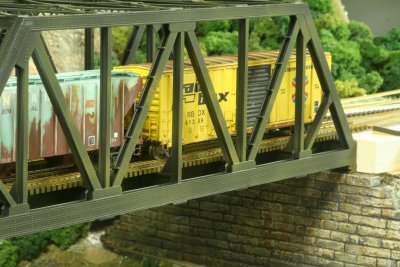
Close up with cars on the bridge |
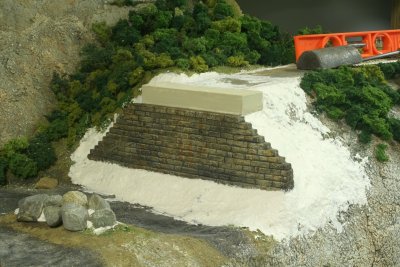
The abutment is now in place |
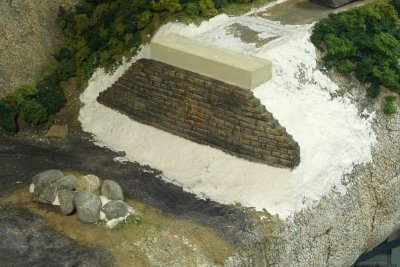
Higher angle view |
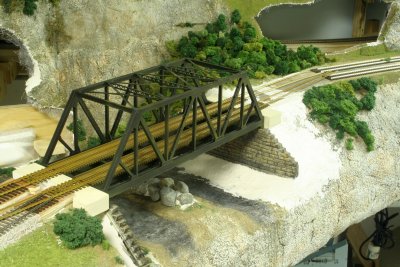
Overview showing painted track |
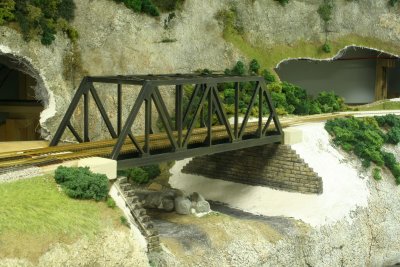
Lower angle view |
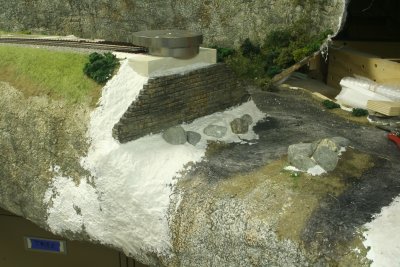
Left abutment now Sculptamolded in place |
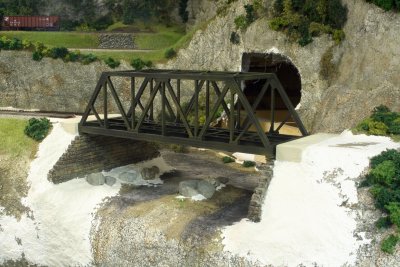
Of course I had to see it with the bridge in place! |
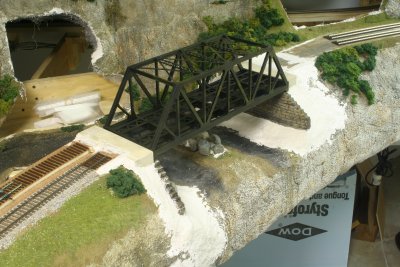
Alternate view |
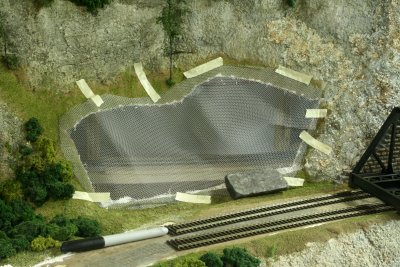
Time to patch the holes! |
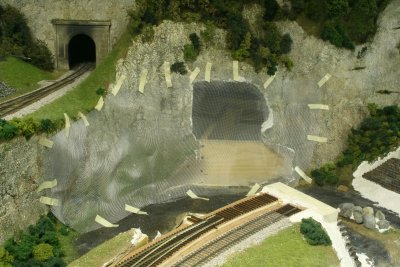
I altered the river bend and covered up the old portal |
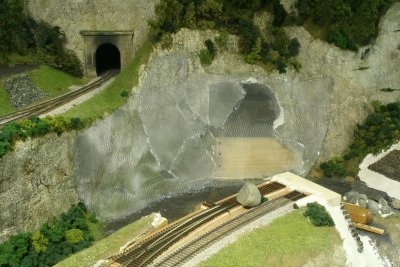
Hot glue fastens all the pieces firmly and easily,. |
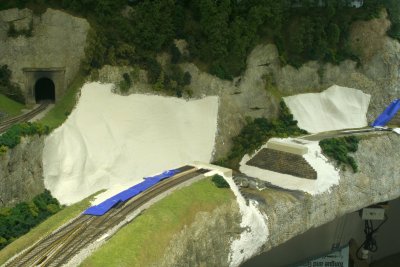
What a difference "opaque" makes! |
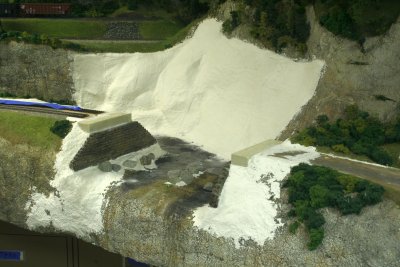
I really like the new contours here. |
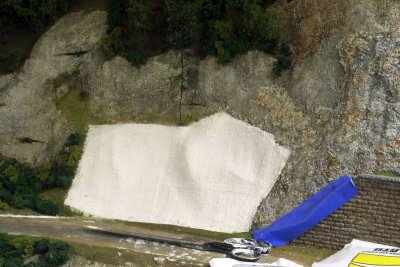
Compare this to earlier views. |
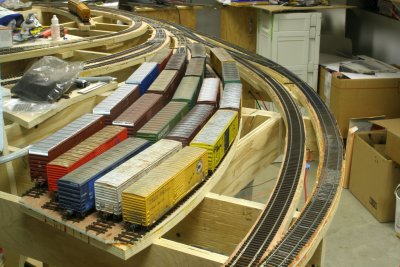
West Yard filled to capacity |
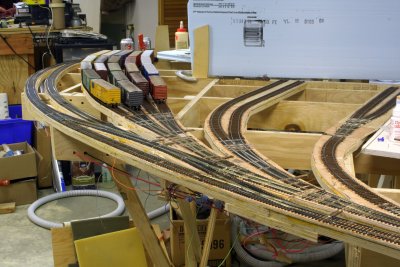
All track in this view live and usable. |
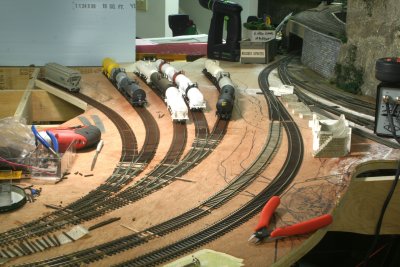
Chemical Yard now in place |
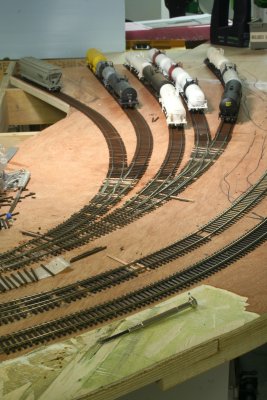
Three right hand tracks not yet spiked |
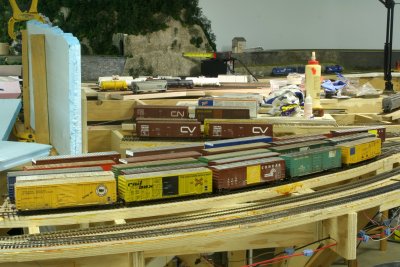
This industry soaks up a lot of cars! |
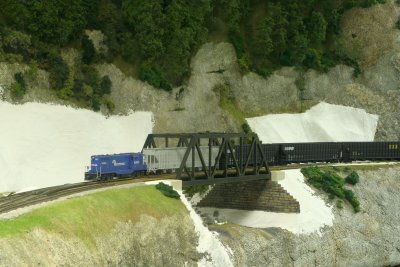
Golden Spike! |

Close-up of slide switch for turnout control |

Side view of slide switch and custom mounting |
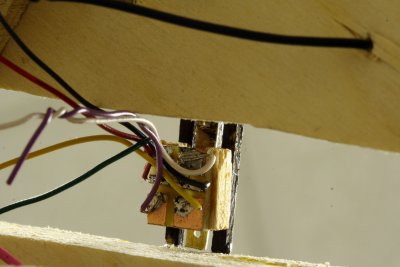
Underneath view of polarity switching slide switch (macro) |

Meshoppen with all tracks in place and powered! |
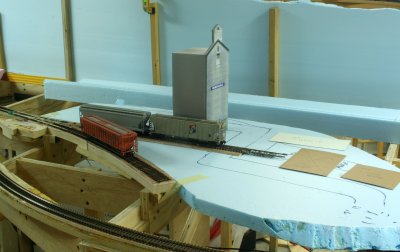
"Aerial" of Meshoppen with all tracks in place |
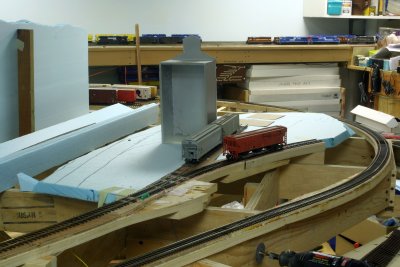
Alternate view of Meshoppen with all tracks in place. |
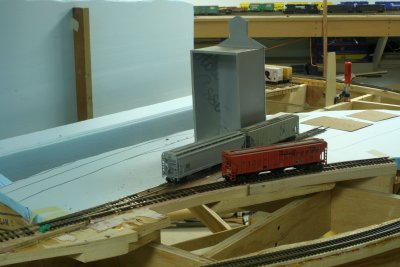
Side view of Meshoppen |

Carved out ditches |
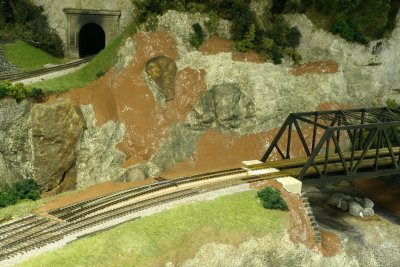
No more white |
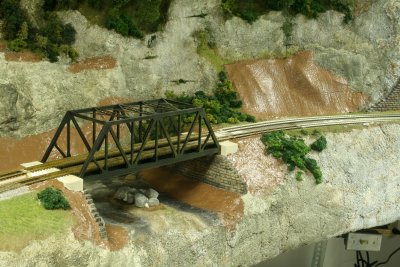
Other side of bridge |
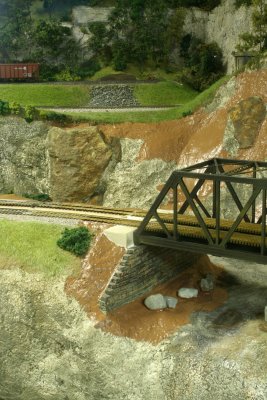
More pre-dirt. |
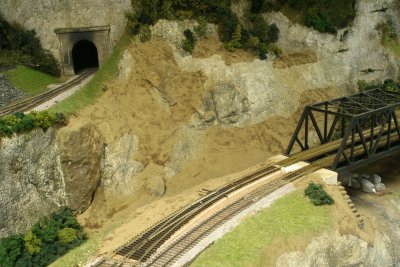
Things look so much better with real dirt! |
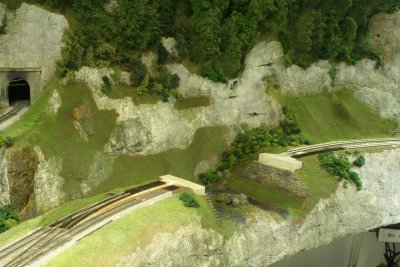
Green applied |
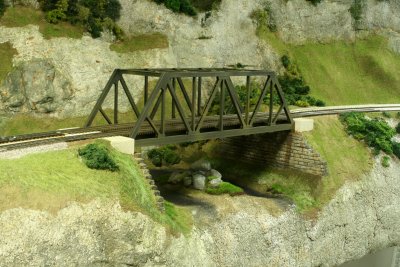
Green & bridge in place |
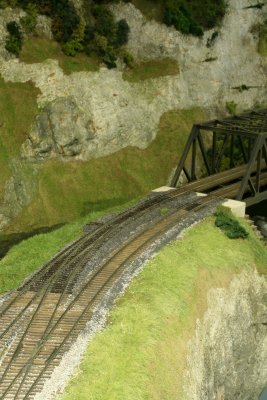
Ballasted turnout |
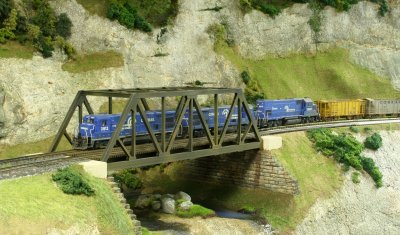
Westbound empty ballast train on bridge |
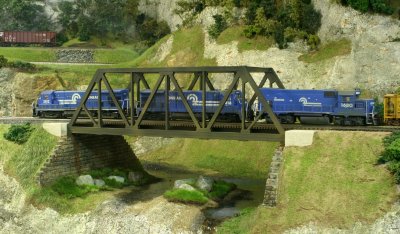
Under-bridge view |
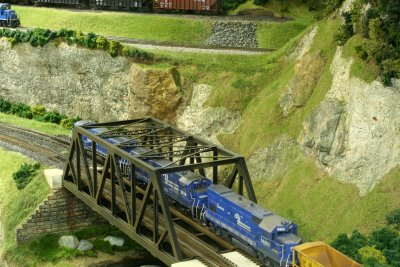
Helicopter shot of train on bridge |
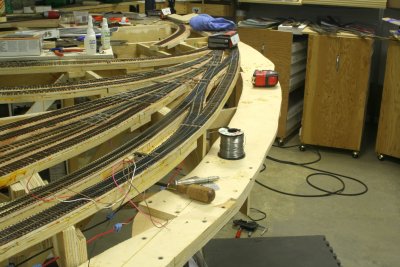
Braces added to riverbed along Mehoopany |
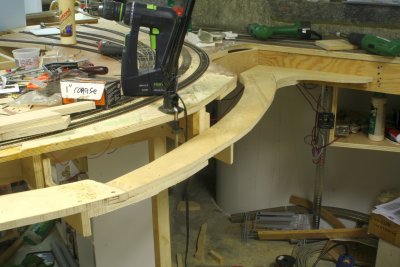
More riverbed near East Yard |
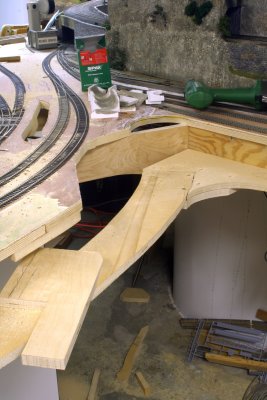
Close up of riverbed termination near East Yard |
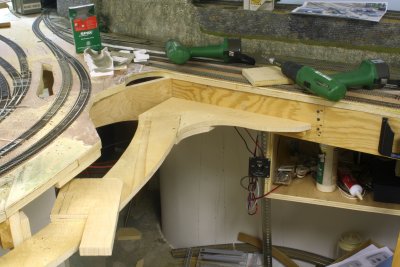
Almost done |
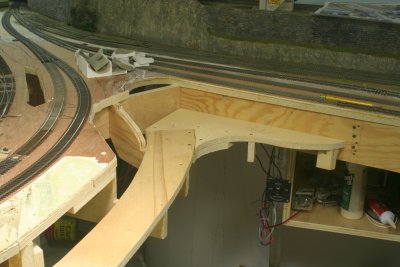
Note how 2" verticals have been added to support the fascia |
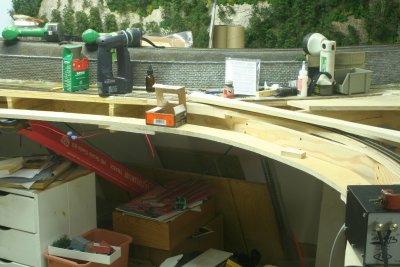
Riverbed along Meshoppen |
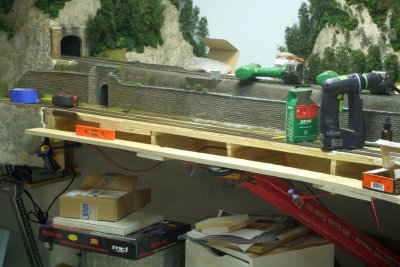
Skinner's Eddy riverbed |
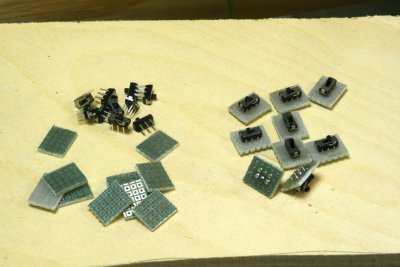
Turnout controls |
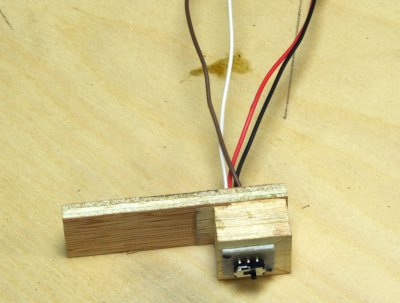
Switch mounting methodology |
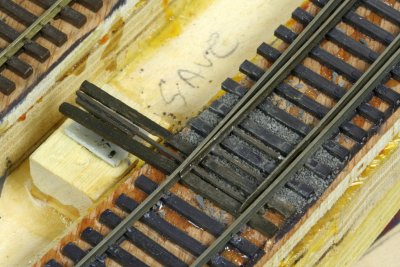
Z-scale throwbars, electrical switch in place |
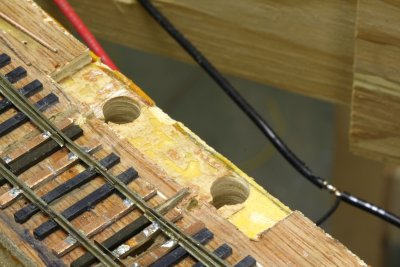
Roadbed prepped for switches |
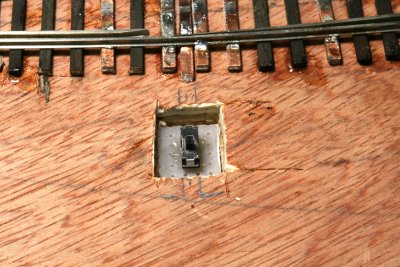
Chemical Yard slide switch installation |
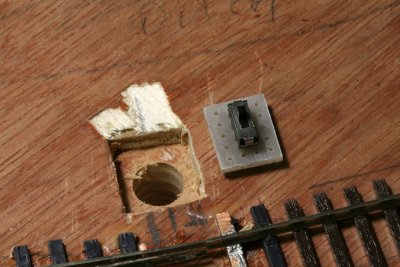
View of prepped spot without the switch in place |
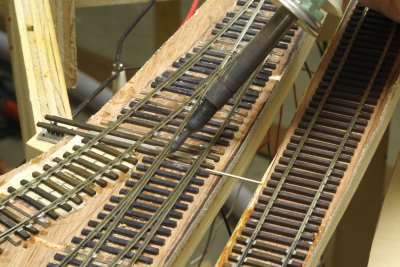
Soldering points to Z-scale throwbar |
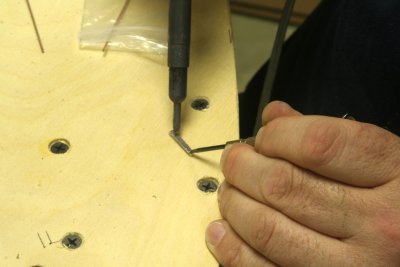
Tinning the throwbar |
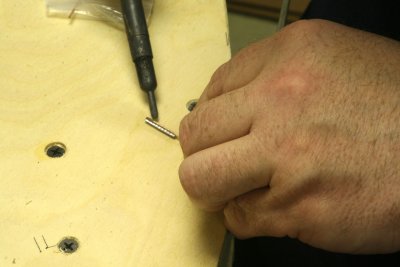
Tinning the wider throwbar segment |
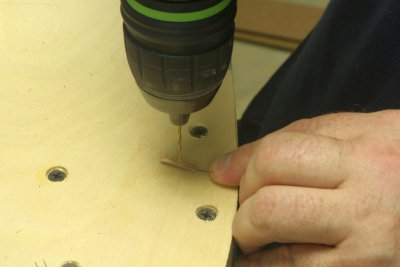
Drilling the hole for the slide switch knob |
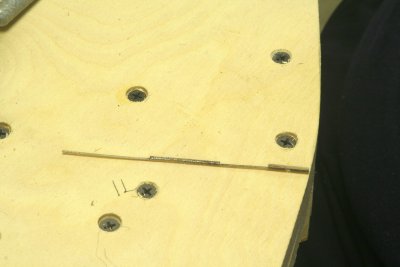
Extended length Z-scale PC tie throwbar |
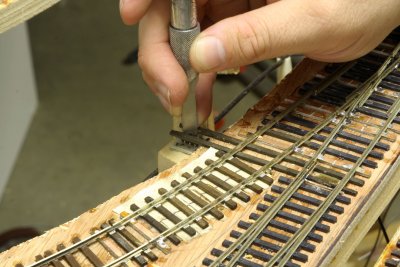
Trimming the slide switch knob |
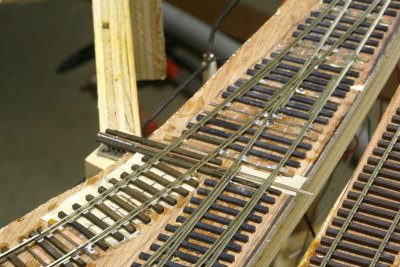
Throwbar in place |
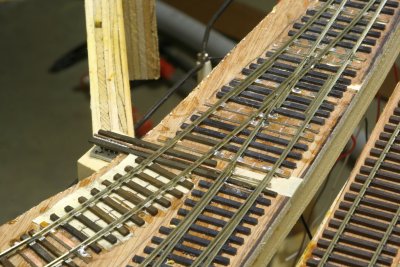
Throwbar trimmed |
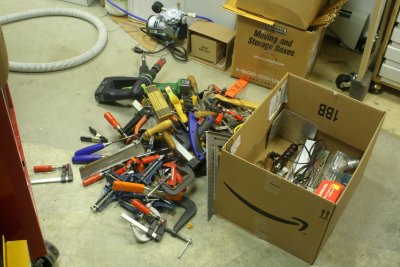
Pile o' tools! |
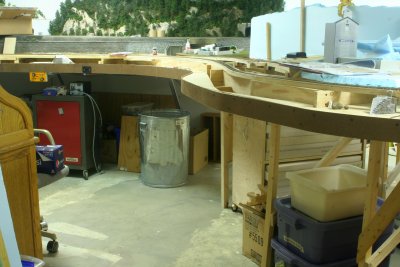
Meshoppen area clean-up |
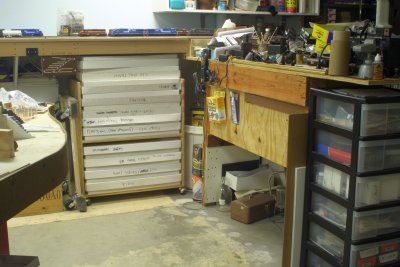
Pittston area clean up |
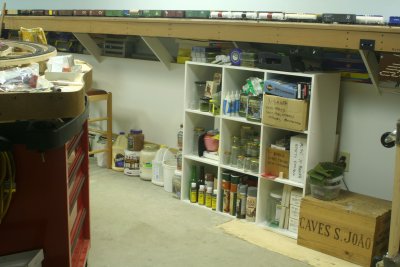
Continued clean-up |
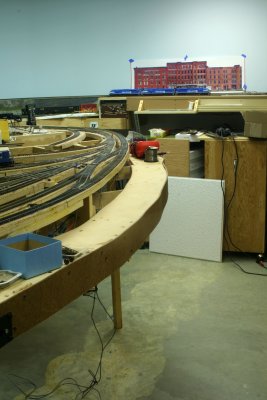
West Yard area clean up |
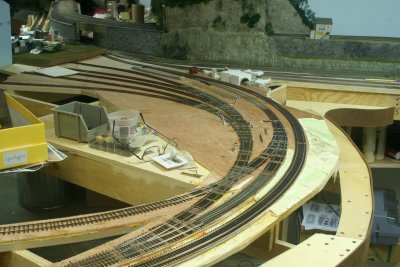
West Yard clean-up |
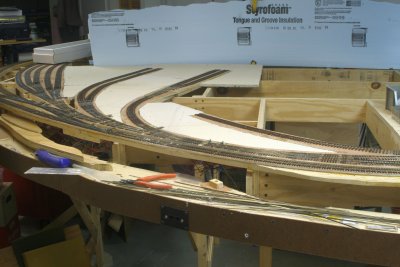
Ceiling Tile "Ground" |
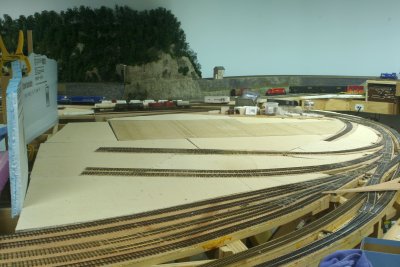
All Mehoopany Ground In Place |
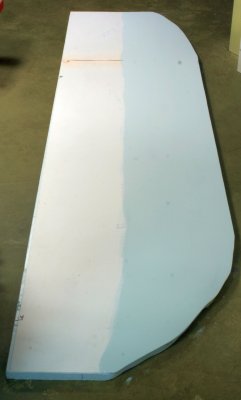
Styrene spine backdrop painted |
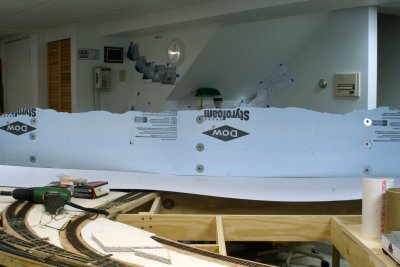
Meshoppen spine cut and in place |
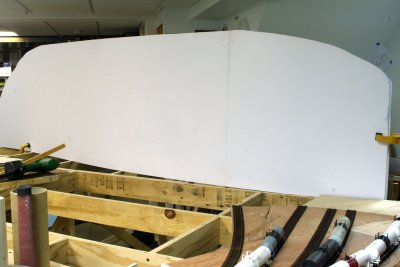
Styrene backdrop from Mehoopany side |
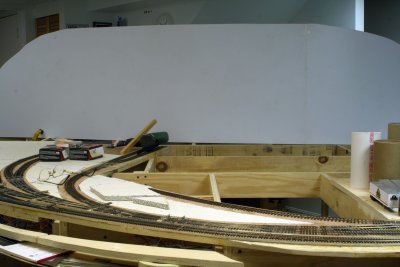
Spine behind Mehoopany |
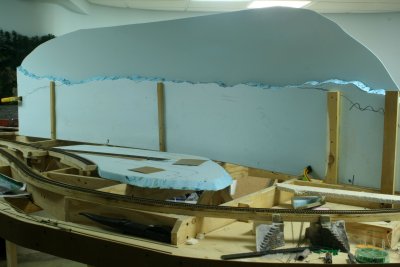
From Meshoppen side, view of styrene blue painted sky |
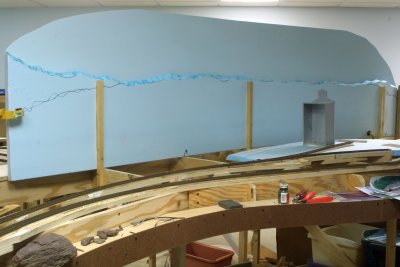
Alternate view at Meshoppen |
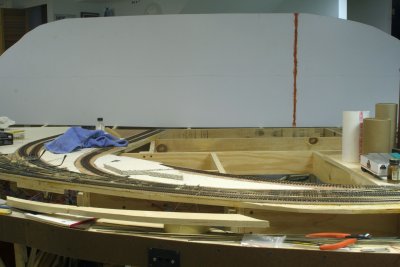
Newly puttied seam at Mehoopany backdrop |
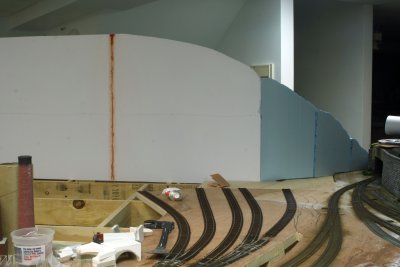
Filling in the right hand 3D hill |
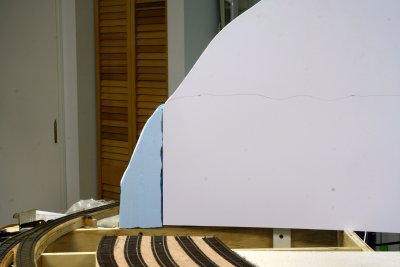
Filling in 3D hill remainder behind West Yard at the cut |

Overview at Meshoppen of hill shapers |
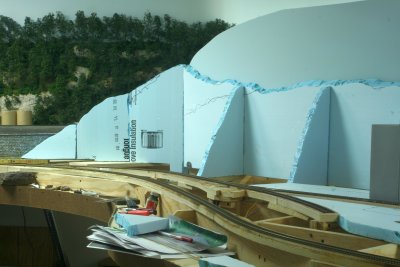
Left hand side of Meshoppen showing transition to viaduct |
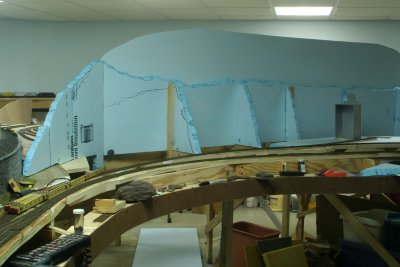
Opposite view at Meshoppen showing shapers in place |
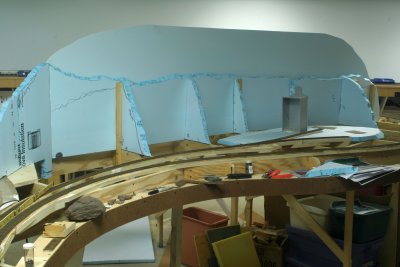
Overall view of Meshoppen with hill shapers in place |
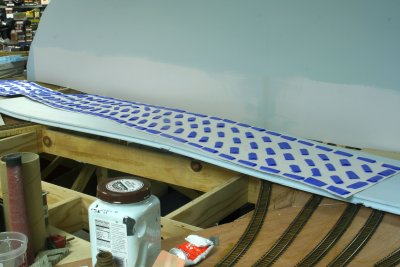
Enough tape? |
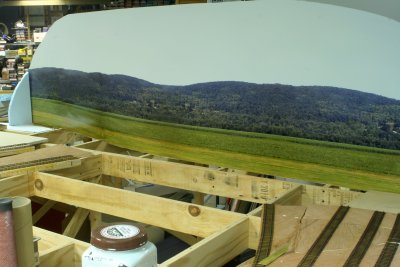
Beginnings of hill side on left |

Ground level view |

More foam on left |
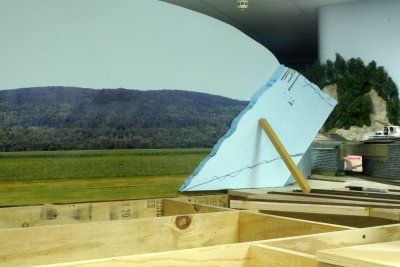
Foam on right |
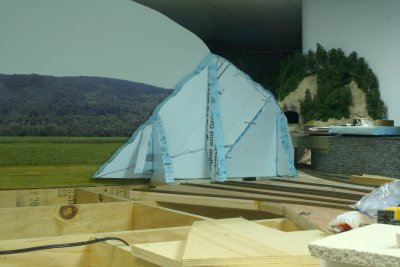
Mehoopany Right hand side foam finished |
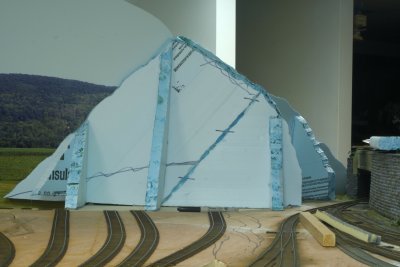
Right hand foam close-up view |
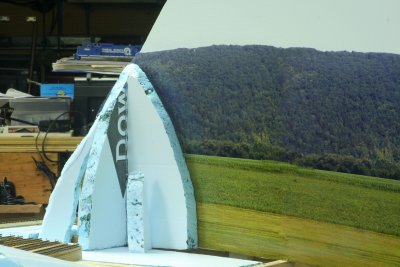
Mehoopany left side foam guides |
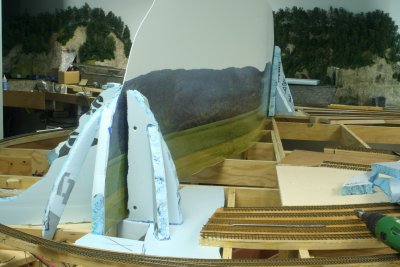
Mike Confalone (tm) View |
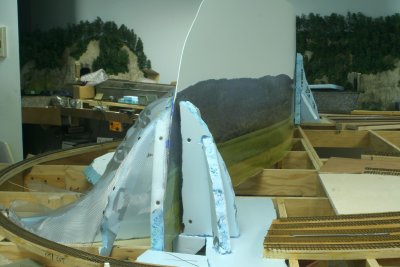
Screen added to peninsula end |
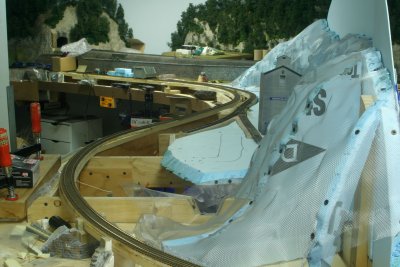
Meshoppen with screen |
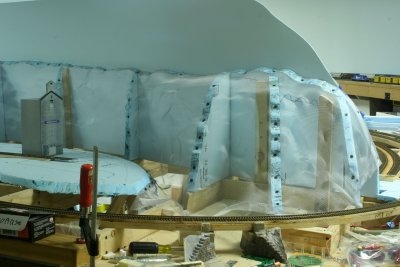
Screen hillside behind Kintner Milling |
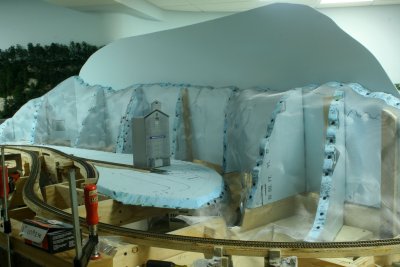
Full spine shot with screen |
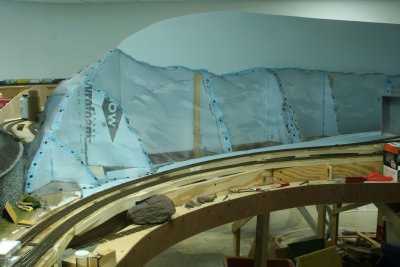
End of Meshoppen where it attaches to layout, with screen |
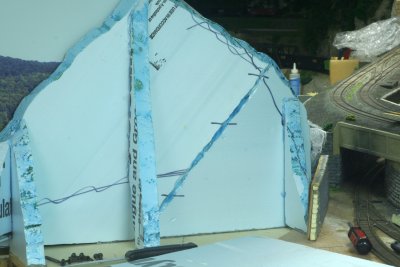
Testing retaining wall placement |
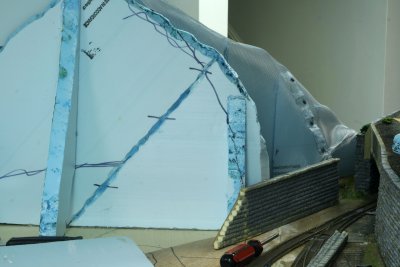
Another view of retaining wall |
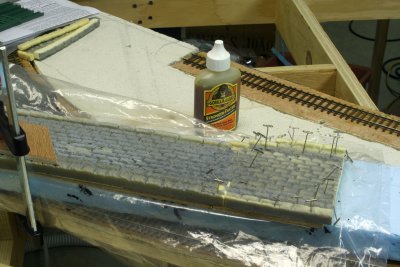
Gluing the wall addition together |
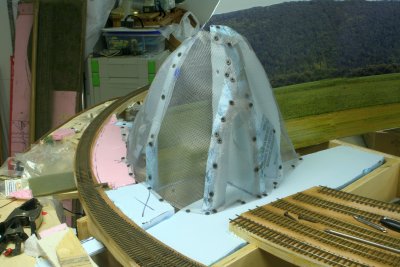
Left hand access road in place, screen completed |
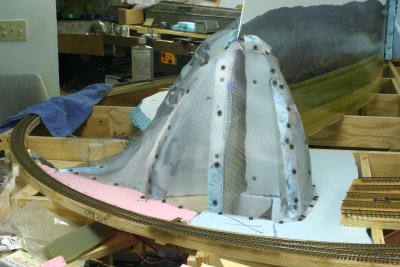
Access road |
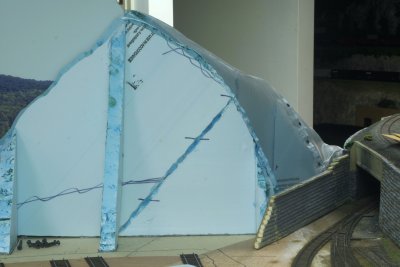
New retaining wall in place |
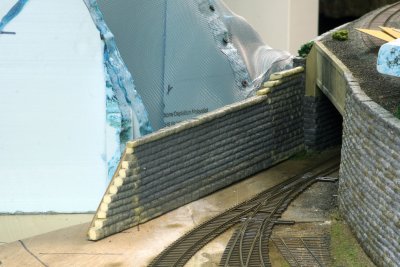
Extended retaining wall in place |
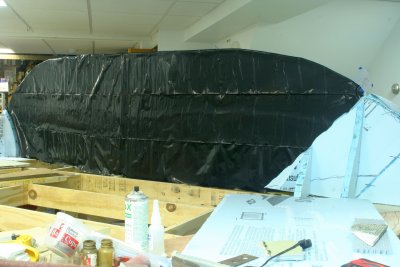
Black plastic protecting the photo backdrop |
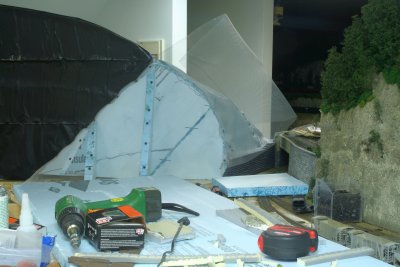
Screen work in progress on the right side of Mehoopany |
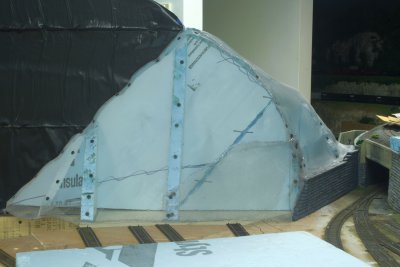
All screen complete, ready for plaster cloth! |
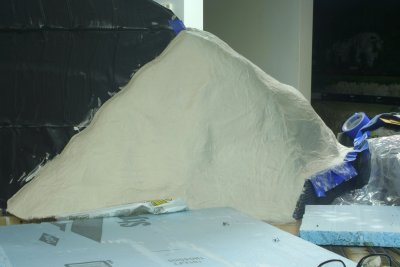
First plastering |
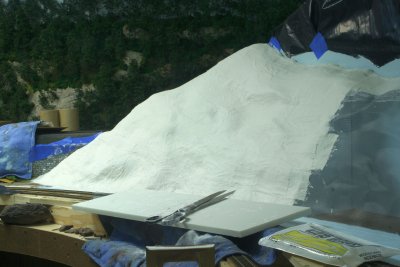
Plaster now around the back of the first efforts, on the Meshoppen side |
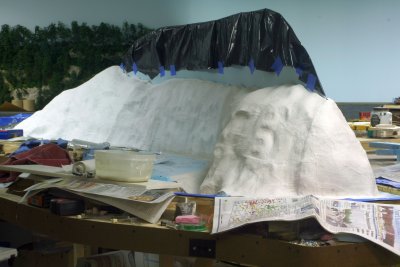
View from behind workbench showing peninsula end |
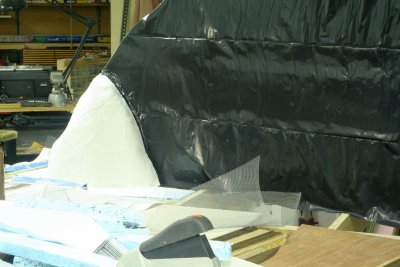
Finished plastering Mehoopany left side |
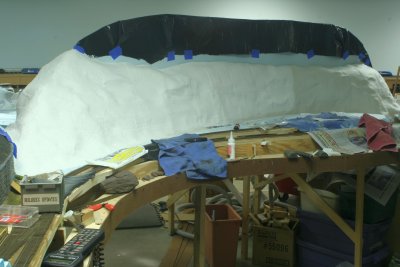
Overall peninsula view from Skinner's Eddy |
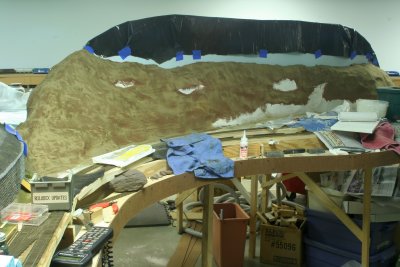
Dirt! |
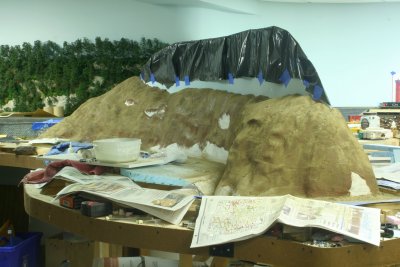
End view of dirt ground cover |
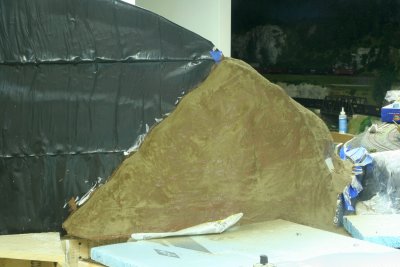
Mehoopany right hand side with dirt |

Embankment work at Mehoopany |

Green on right hand side hill behind Mehoopany |
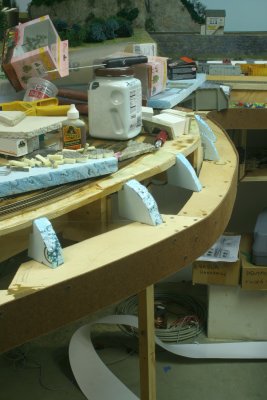
Riverbank formers under construction |
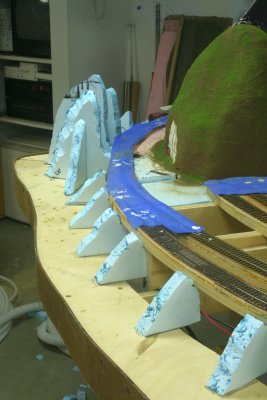
Formers in place at the "cut" |

Peninsula end view of the new cut hillside formers |
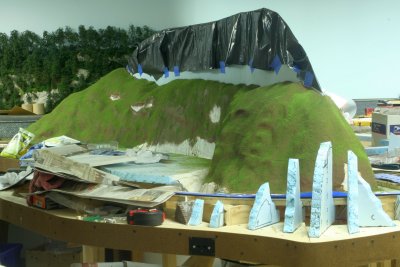
Overall end view of the peninsula showing a hard day's work. |
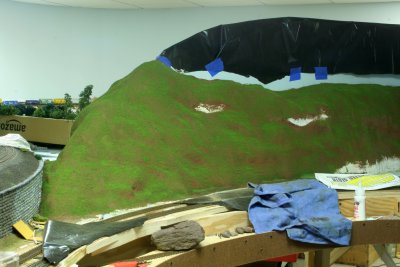
Meshoppen left side hill green-ed |

Culvert "kit" |

Hillside end of culvert now in place |
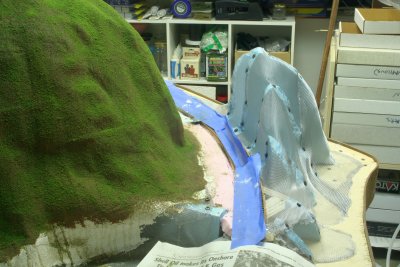
View looking through the cut. |
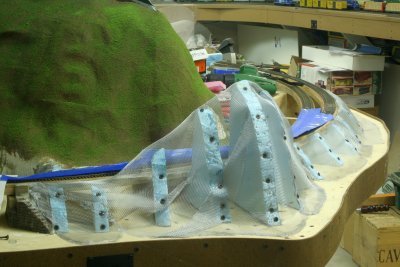
Cut hillside with screen, ready for plaster cloth |
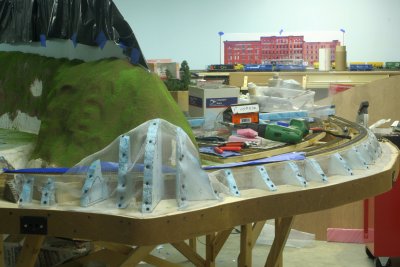
Peninsula end and riverbank screen in place up to Robinson's Crossovers |
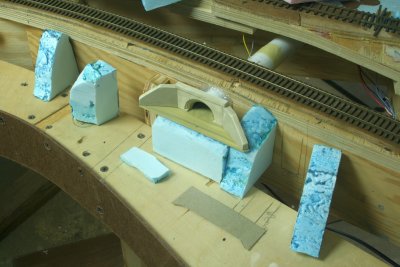
Culvert installation |
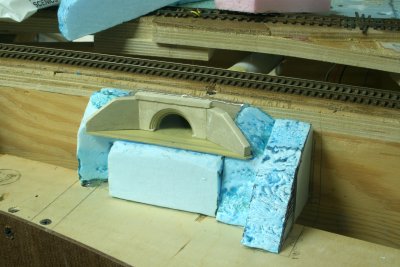
Culvert being glued in place. |
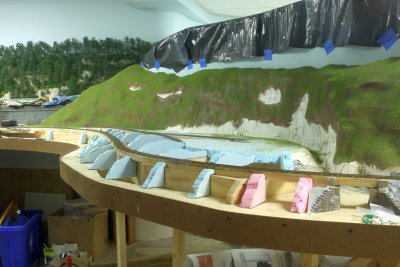
Meshoppen river embankment foam formers in place |
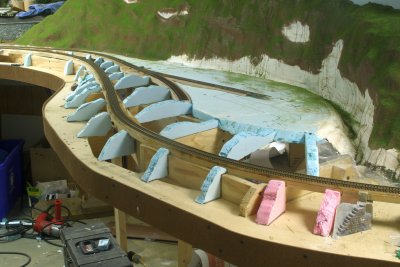
Elevated shot showing the foam formers between Kintner Milling and the main line. |
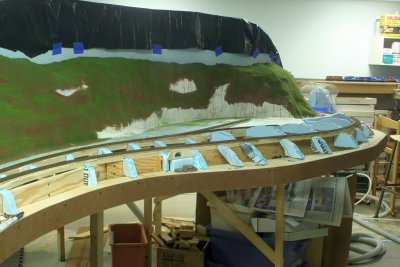
Alternate view of Meshoppen, ready for screen and plaster. |
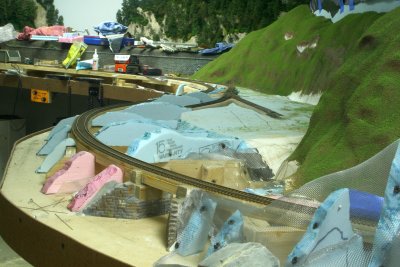
Meshoppen Kintner to main line formers, different view. |
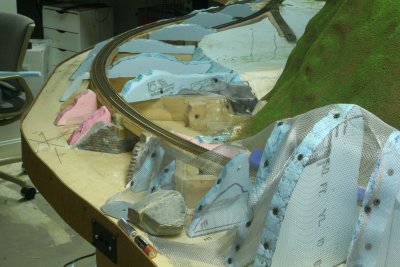
View of future Mehoopany Creek, showing relationship to foreground "cut" hillside. |
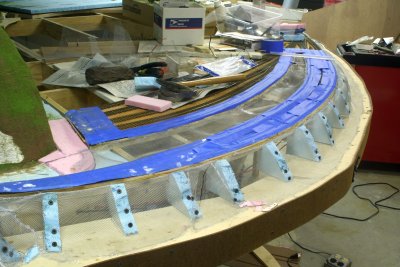
Embankment at West Yard Mehoopany, ready for plaster |
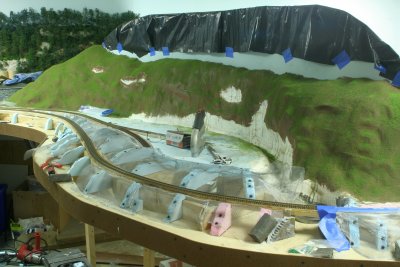
Meshoppen embankment, ready for plaster |
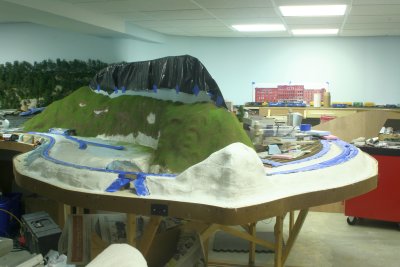
Screen, then plaster |
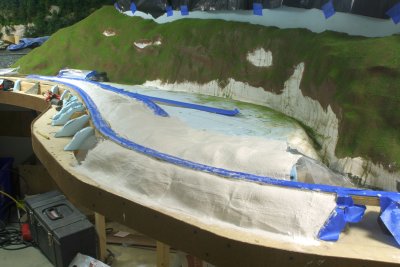
Meshoppen plastered |
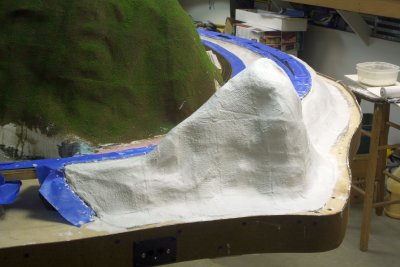
Cut plastered |
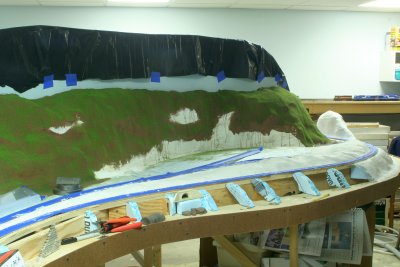
This is what still needs screen and plaster |
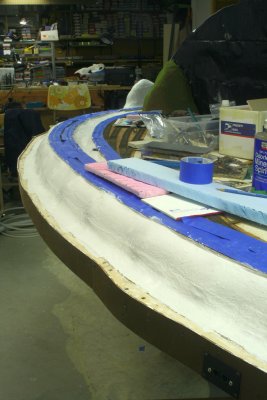
Plaster along West Yard in Mehoopany |
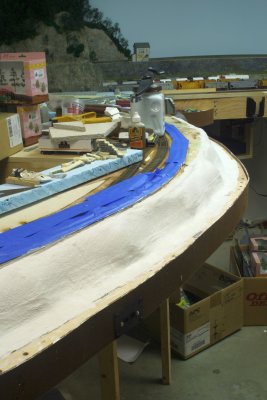
Looking east from West Yard |
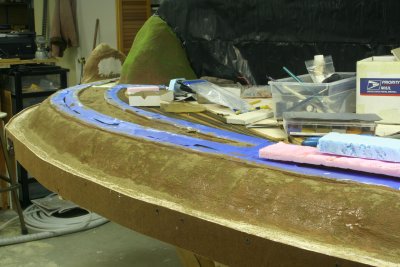
Dirt again! |
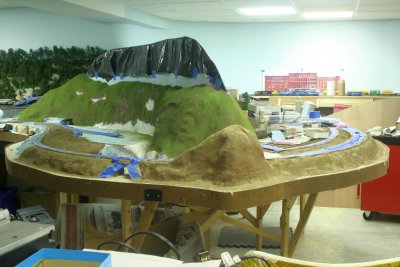
Everything plastered now dirt-ed |
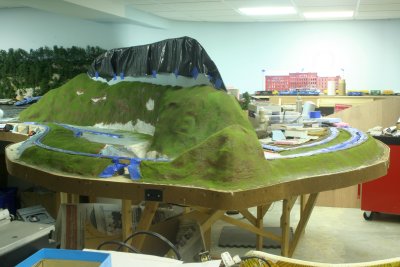
Everything dirt-ed now green! |
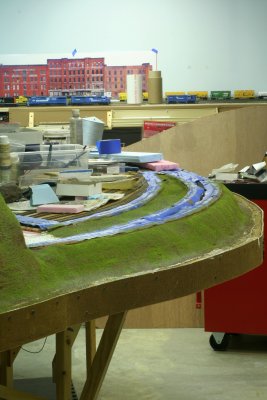
Green along West Yard |
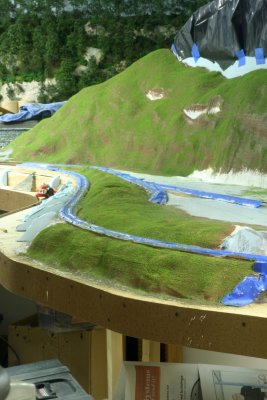
Meshoppen greened |
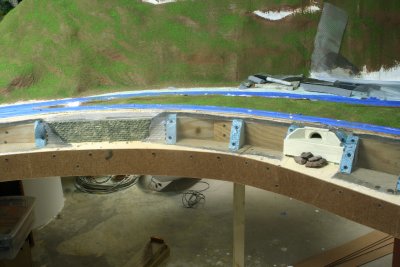
Culvert retaining wall, stone retaining wall |
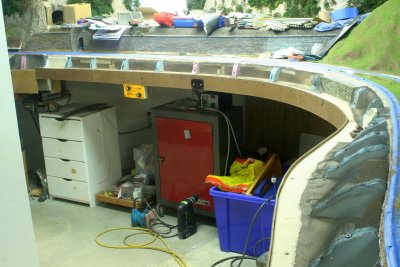
Full screen all the way to the bridge now, ready for plaster |
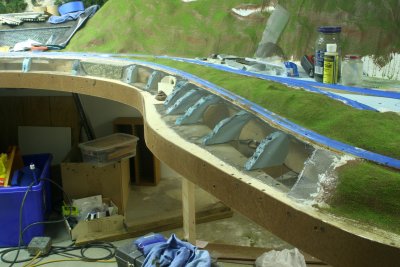
Low angle shot to show contours |
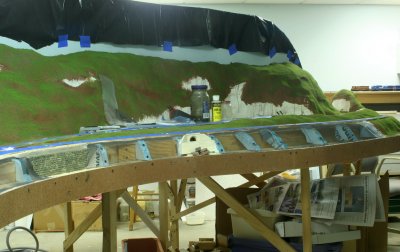
Reverse angle shot of new retaining walls and screen |
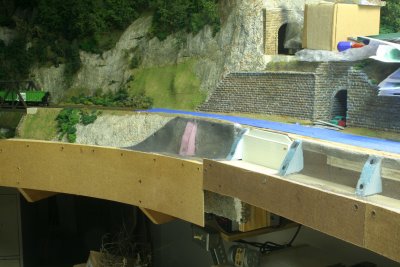
Note the road bridge abutment, and how the screen dies into the old rocks on the far left |
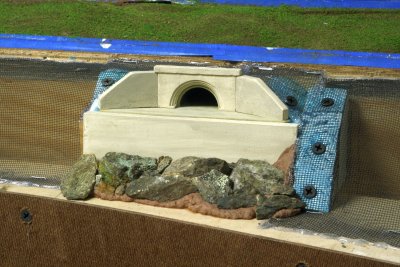
Culvert rocks in colored Celluclay |
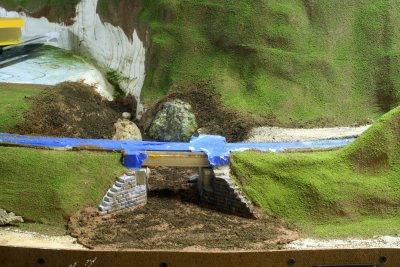
Mehoopany Creek with rocks and colored Celluclay |
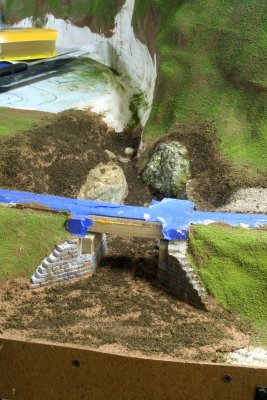
Higher view of creek and rocks |
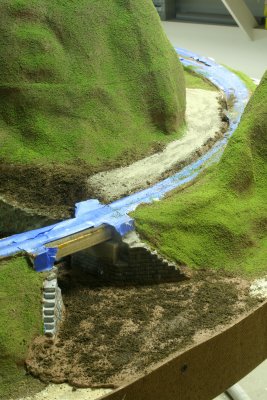
Access road |
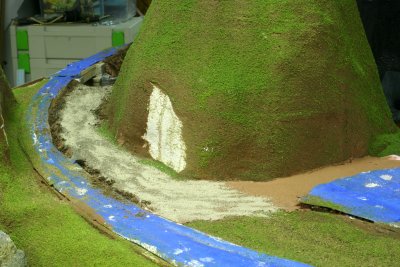
Access road view from Mehoopany West Yard |
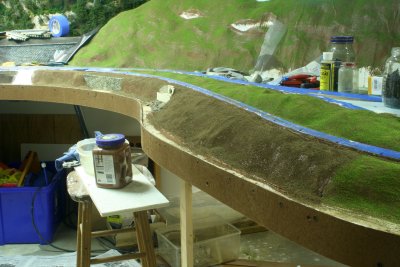
Extending the finished area towards the original layout |
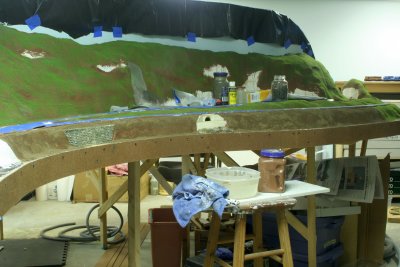
Alternate view of newly river embanked Meshoppen area |
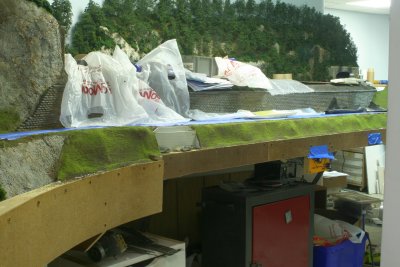
Tie in to original scenery |
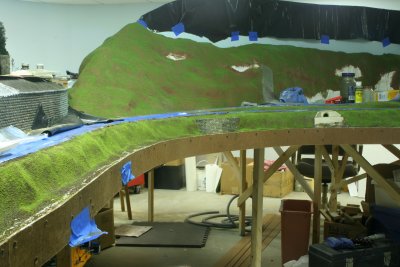
Finished scenery Stage 1 at Meshoppen from Skinner's Eddy |
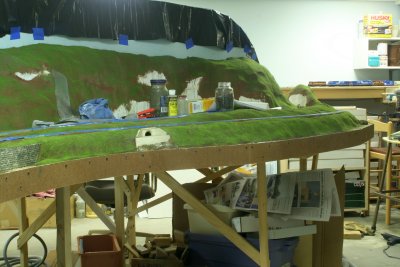
Embankment below Meshoppen |
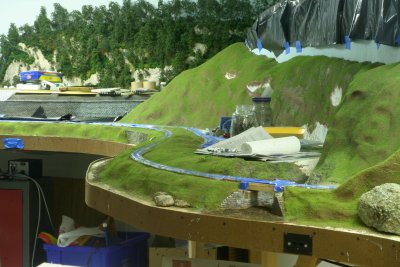
Meshoppen peninsula end view from workbench |
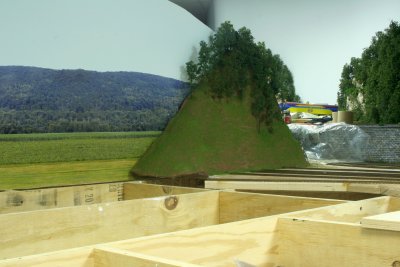
Trees in place! |
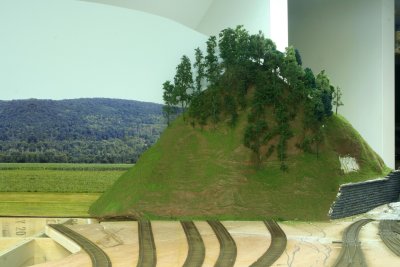
Another view of Mehoopany right hand side with a few trees |
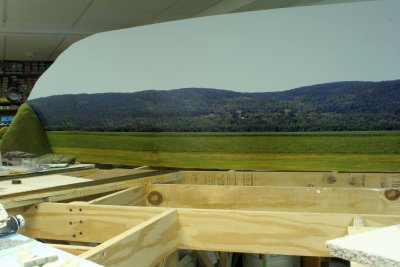
Backdrop photo with 3D scenery for the first time |
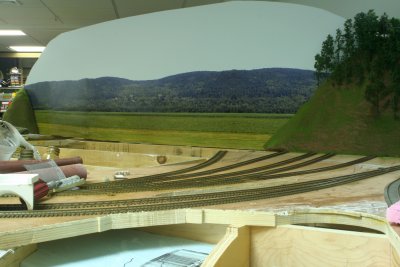
Attempted full backdrop shot |
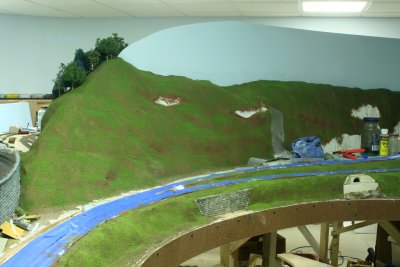
Meshoppen view of treed hillside. |
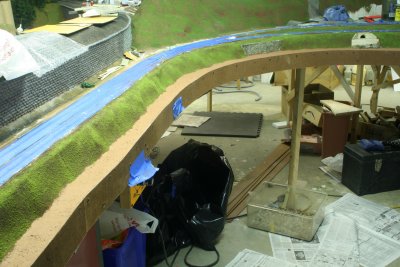
Riverbed in place! |
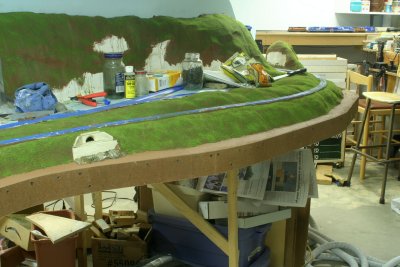
Riverbed panorama. |
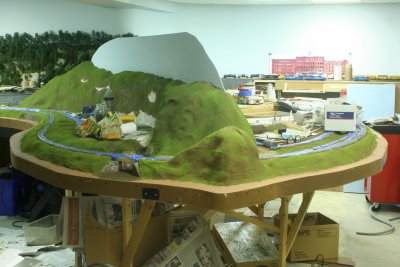
Peninsula end view showing wrap-around riverbed |
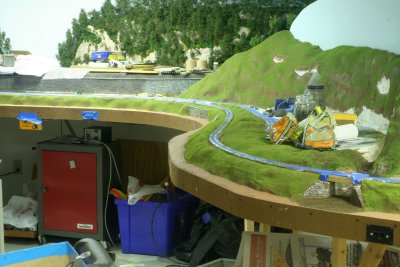
Meshoppen panorama |
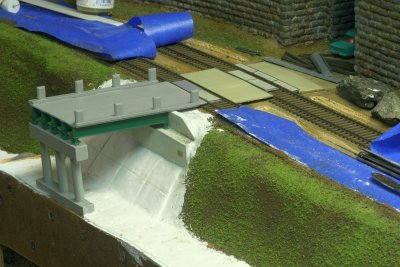
Rix road bridge segment |
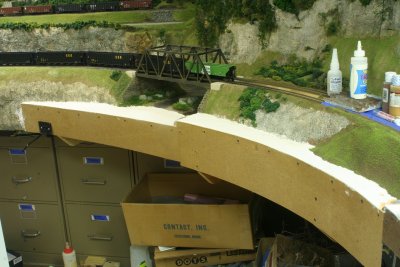
River bed in place all the way past the two track through truss bridge |
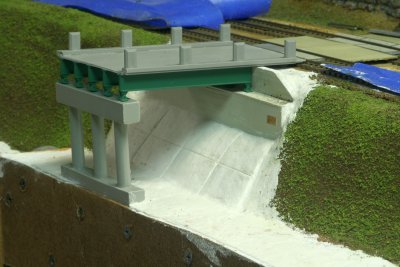
Road bridge close-up |
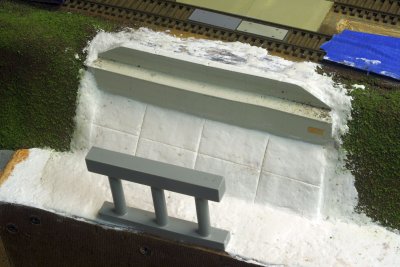
Overhead view of bridge abutment work sans bridge for clarity |
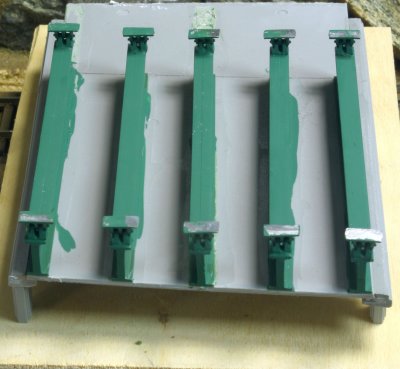
Underside of bridge with shoes, painted |
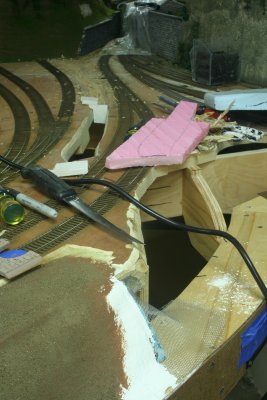
Ditch work at East & Chemical Yards |
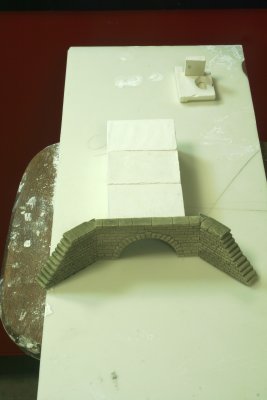
The Culvert |

Culvert ditch base |

Pipes for the road culvert |

Culvert face and wing wall base |
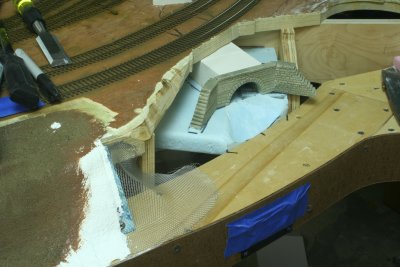
Completed culvert in place. |
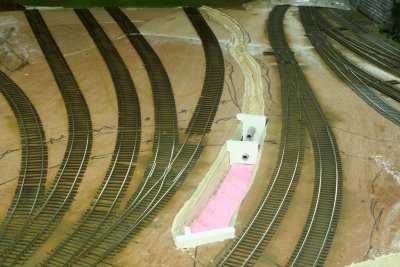
Culvert ditch ready for screen wire. |

Final screen wire in place |
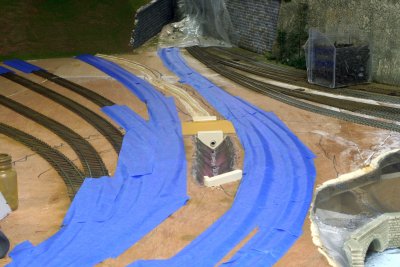
Track taped for protection, ready for plaster cloth |
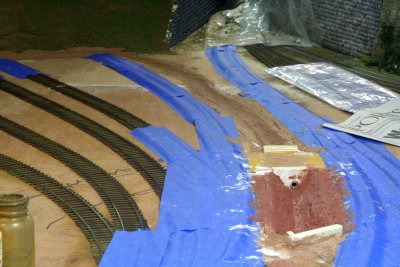
Ditch with plaster as well as brown Sculptamold covering. |
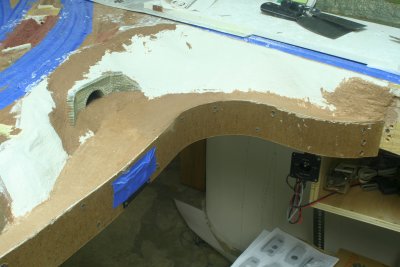
Culvert mouth with plaster and colored Sculptamold in place. |
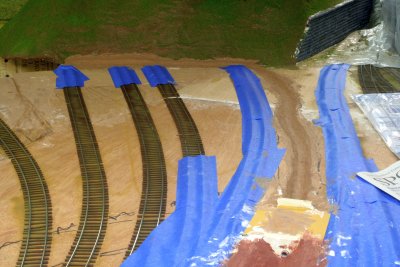
Better view of rear ditch/stream |
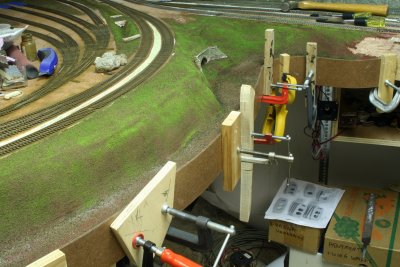
First segment of finished fascia attached |
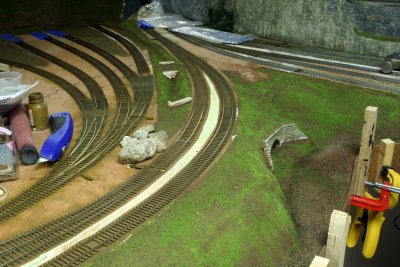
Track tape largely removed |
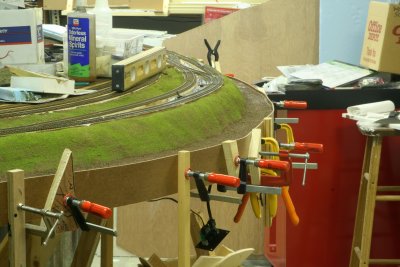
Finished fascia down to West Yard |
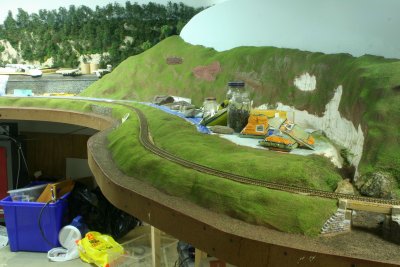
Overview of Meshoppen with finished riverbed and no track tape |
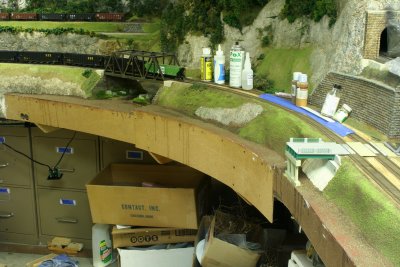
Modified scenery here at Skinner's Eddy (less rock), no tape |
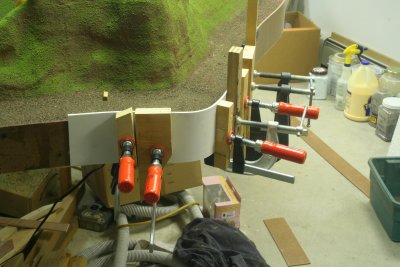
Sharp radius fascia |
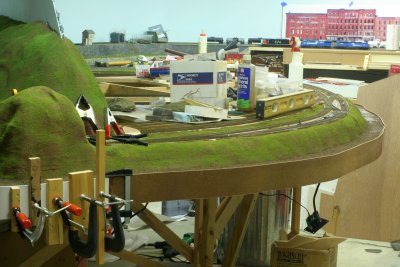
Clamp-less final fascia |
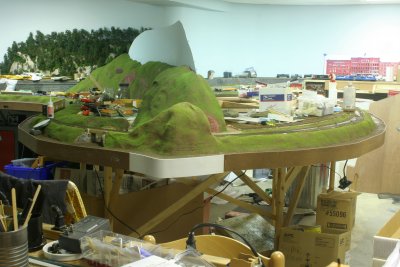
Styrene fascia insert, in place. |
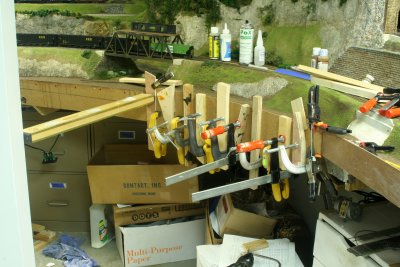
Gluing the Skinner's Eddy fascia |
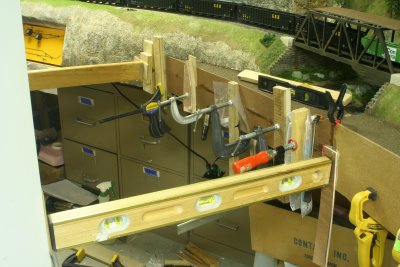
Close-up showing clamping and bracing used. |
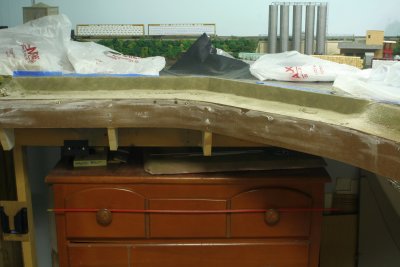
Port of Erin left side |
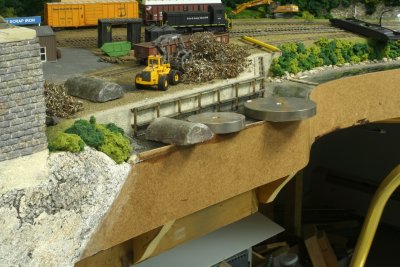
Correcting and old problem |
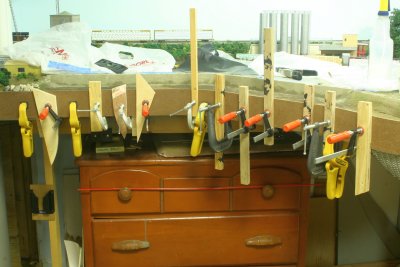
Port of Erin left side with finished fascia being glued in place. |
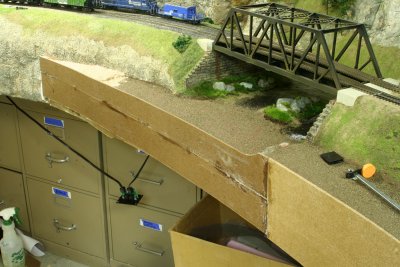
Finished fascia at Skinner's Eddy |
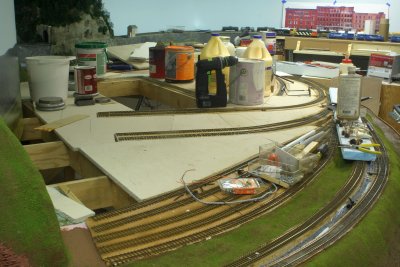
Gluing ceiling tiles at Mehoopany |
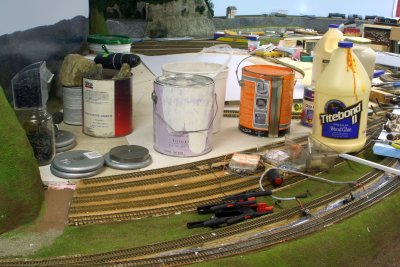
Gluing down the area adjacent to West (Charmin) Yard |
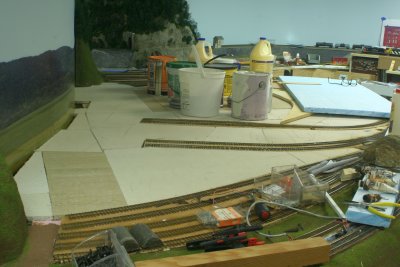
Most tiles glued down, gluing the tiles to the pop-up hatch. |
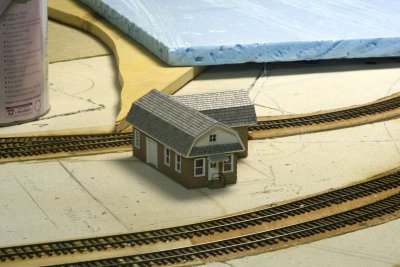
The Cider Mill Office has arrived! |
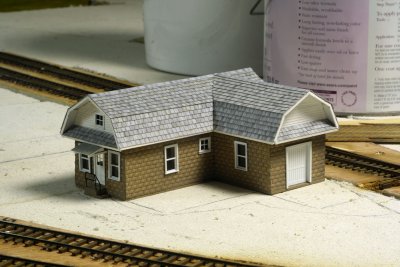
Cider Mill Office--alternate view |
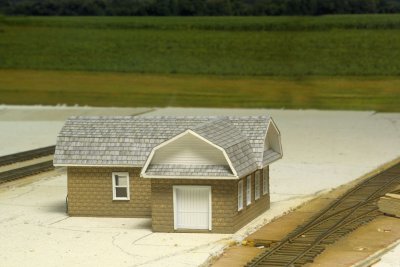
Cider Mill office, yet another view |
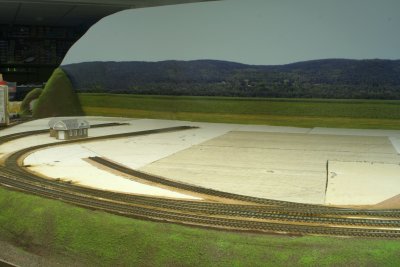
A lonely office |
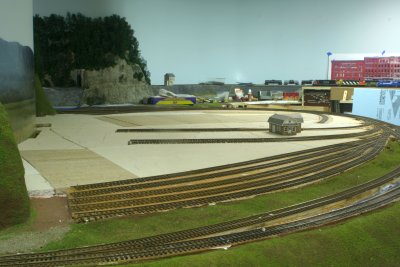
This view is from near the cut between Mehoopany and Meshoppen. |

Using the hatch |

Open hatch. |
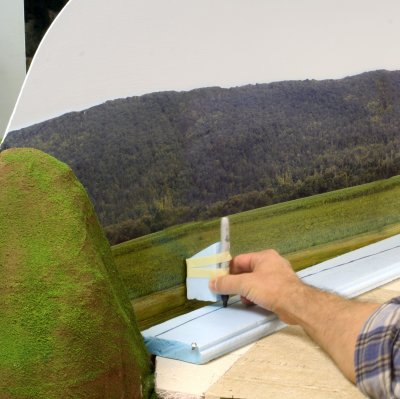
Scribing the foam |
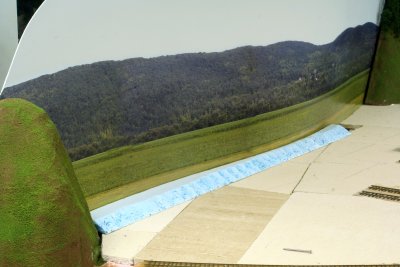
First foam filler piece |
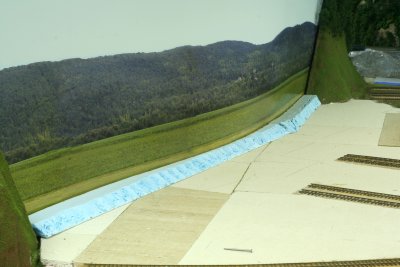
Last foam filler cut to fit (in rear) |
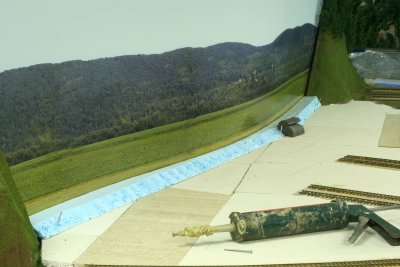
Gluing them together |

Foam glued and ceiling tile cracks filled with Sculptamold. |

More Sculptamold used for land contouring |
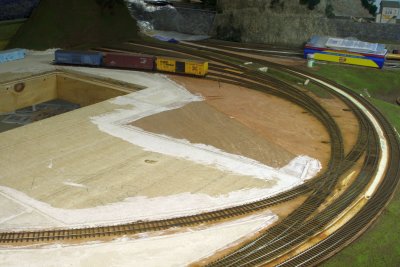
Final ground in place and all cracks filled |
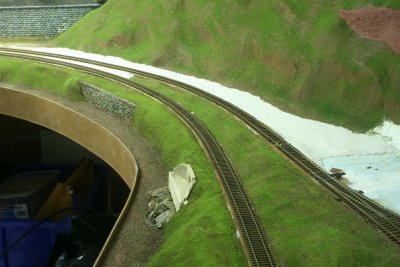
More sculpting |
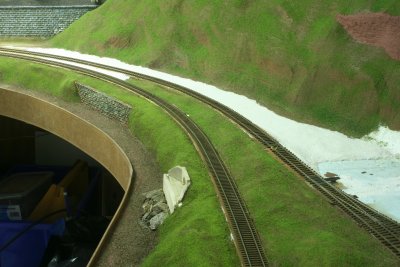
Sculpting of terrain extended towards the foreground. |
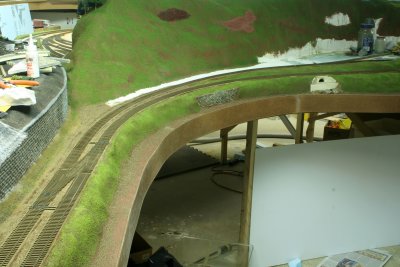
Opposite view. |
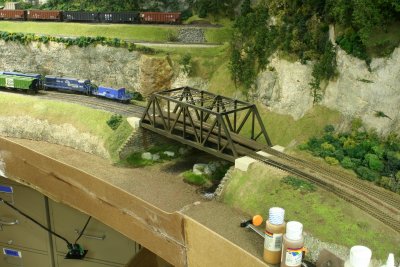
Leveled stream bed |
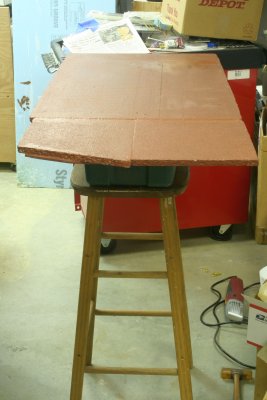
Removable hatch now painted and sealed. |
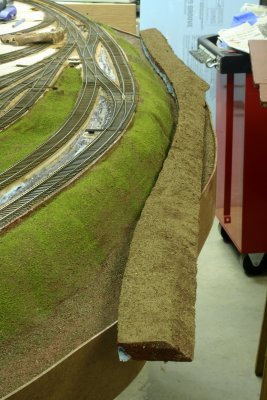
Foam transition piece with dirt |
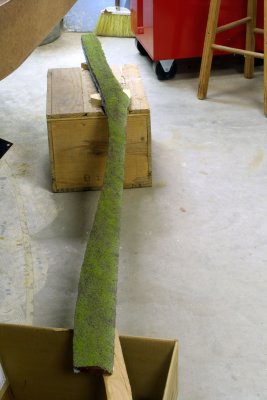
Foam transition piece with added green ground cover. |
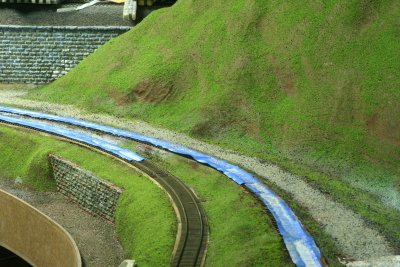
Ground cover and dirt road added next to Kintner siding at Meshoppen. |
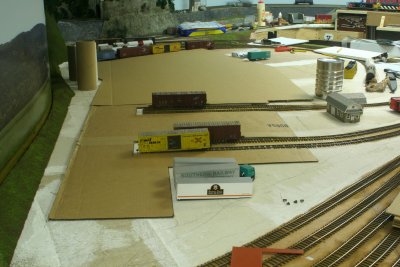
Footprint of Mehoppany plant designed. |
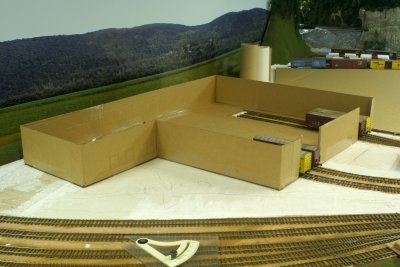
Cardboard mock-up in progress. Note cars inside building. |
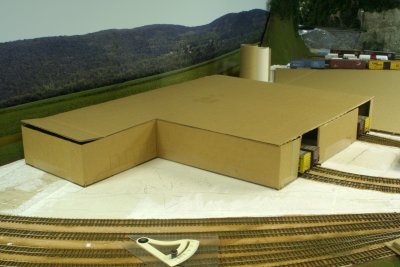
Roof added to mock-up. |
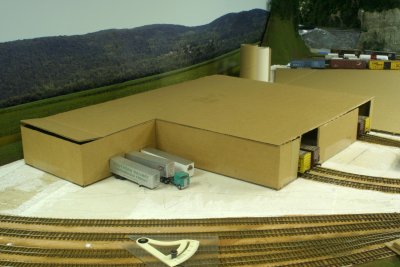
Loading dock planning. |
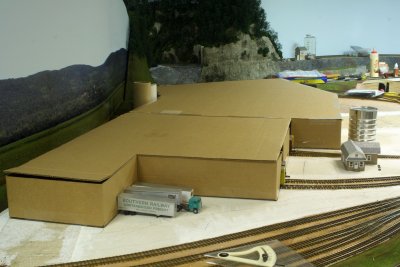
Alternate view showing entire facility mock-up. |
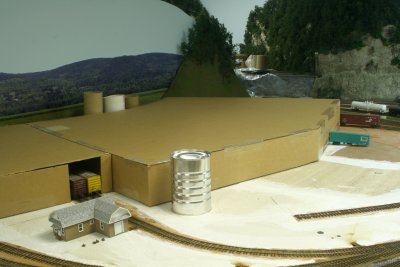
Coffee can used as future tank stand-in. |
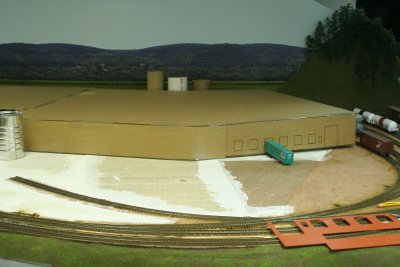
Manufacturing section of plant. |

Alternate view of shipping side of plant. |
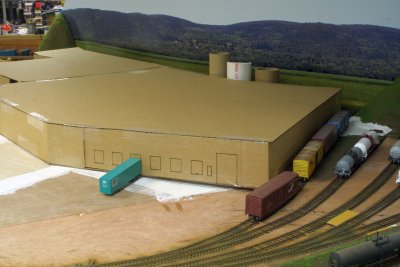
Building and track purpose change |
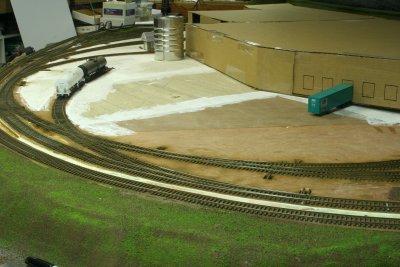
Tank cars on newly designated sludge track. |
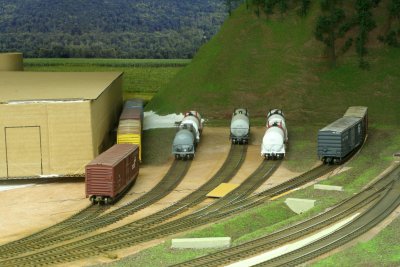
Another view of Chemical Yard |
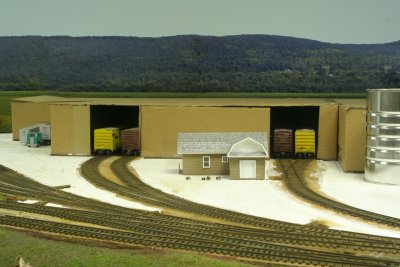
Low angle view of shipping/warehouse and Cider Mill Office. |
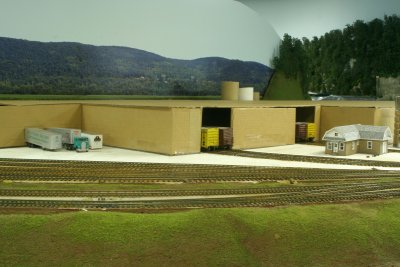
Alternate low angle view of shipping and warehouse area. |

Another low angle, more central view. |
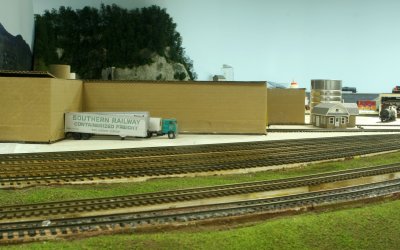
Playing with photo angles. |
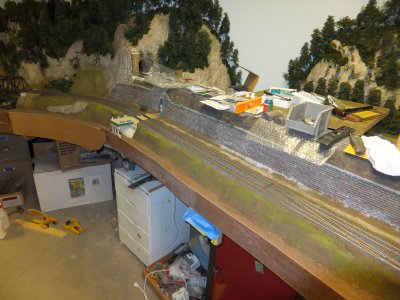
Ballasting |
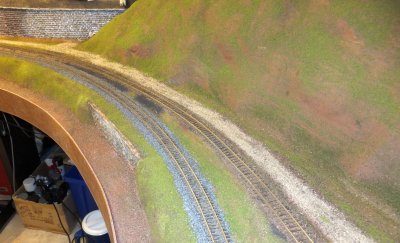
Ballasted main line, mostly dirt on siding |
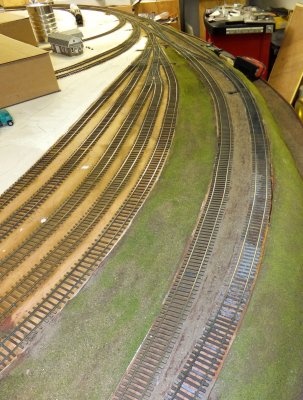
Drainage ditches filled in at Mehoopany |
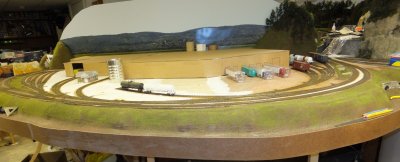
Fish-eye view |
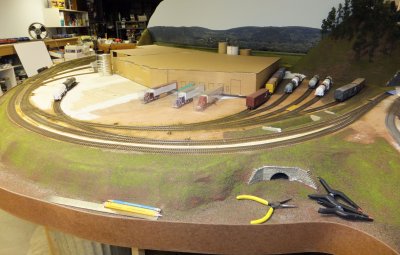
Another view of Mehoopany overall |
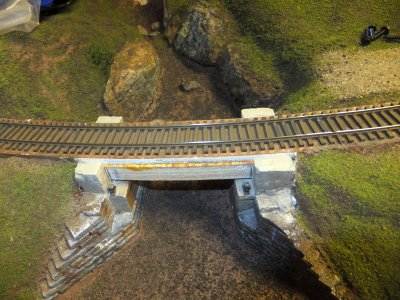
Mehoopany Creek needs a bridge! |
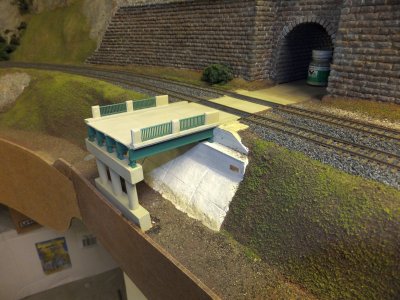
Road bridge stub in place at Skinner's Eddy |
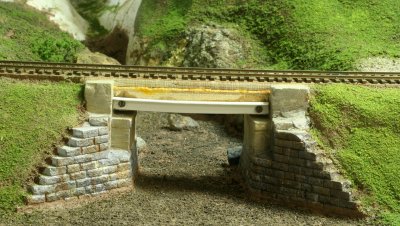
Getting the bridge in place |
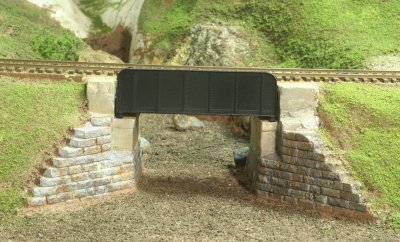
Bridge girder in place at Mehoopany Creek |
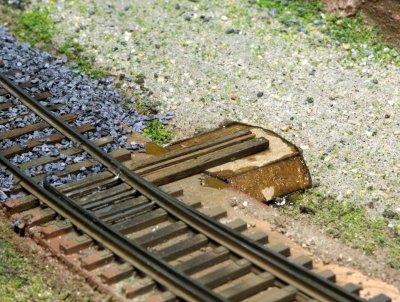
Protecting the slide switch |
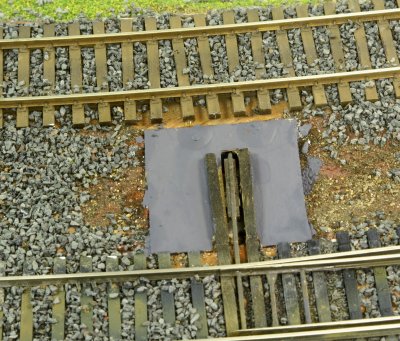
Another view of the slide switch protectors |
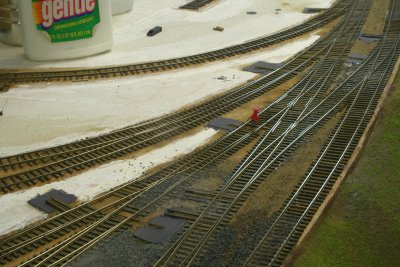
Like I said, there were a lot of them to build! |
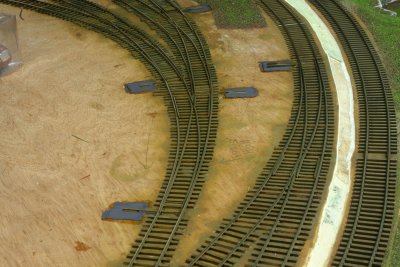
Slide switch protectors in the Chemical Yard area |
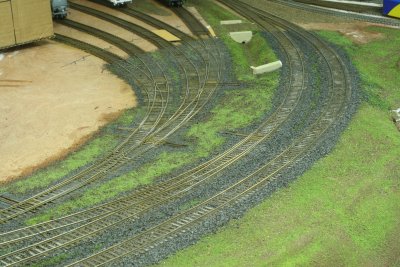
Ballasting and scenic materials make a huge difference. |
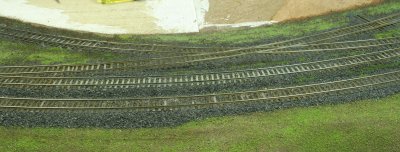
Ballasted crossing |
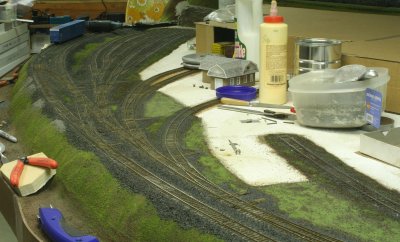
West yard and the sidings up to the paving and grade crossings now ballasted. |
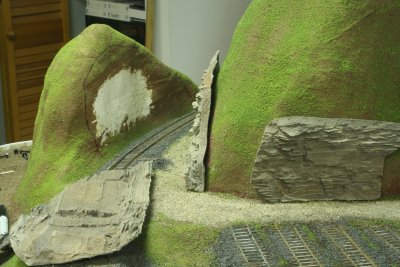
Rock cut area |
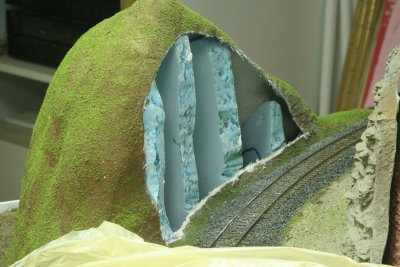
Surface removed, foam exposed. |
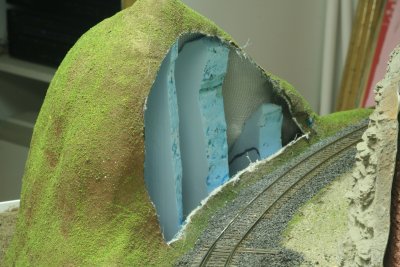
I used a hot knife to take about half an inch off the foam risers. |
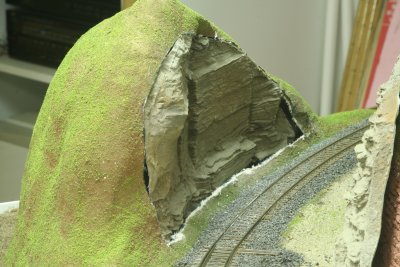
Rock temporarily tried in place. |
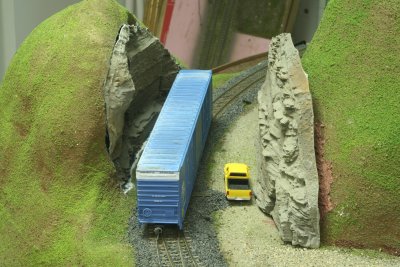
Testing clearances. |
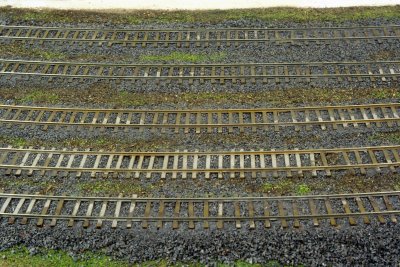
West Yard Ballast Close-up |
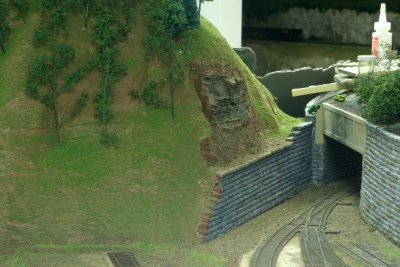
Mehoopany East End |
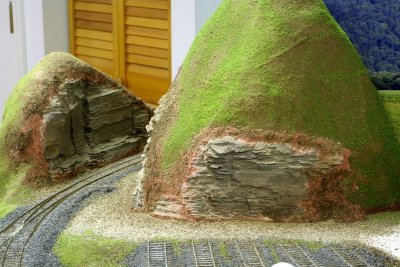
Existing rocks at West Yard area cut blended in |
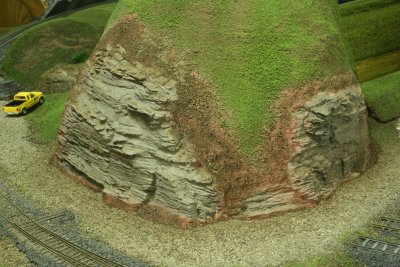
Close up of blended rocks |
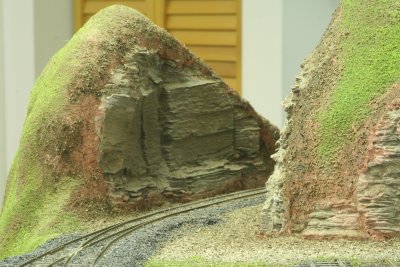
Another view of cut |
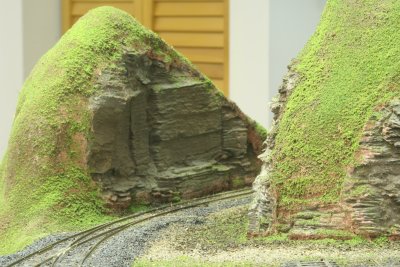
Green ground cover added |
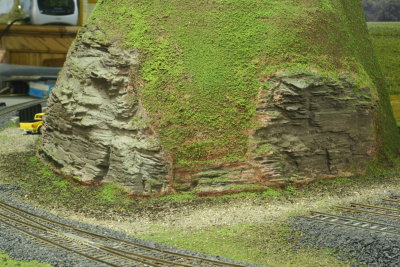
Blending largely complete |
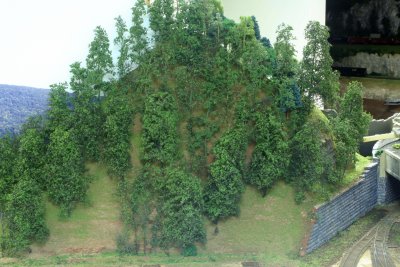
Adding more trees and shrubs. |
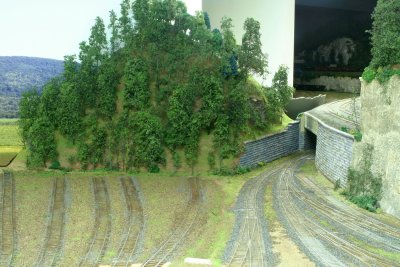
Chemical Yard ballasted, along with main line and East Yard Ladder |
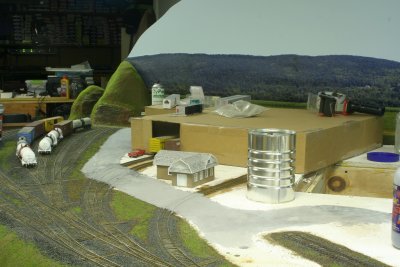
Beginning of roads at Mehoopany |
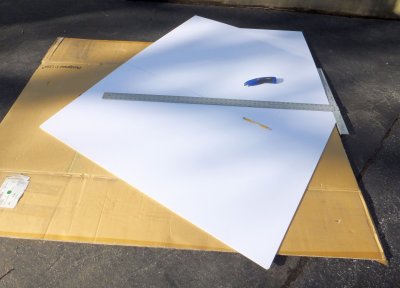
Cutting out the Gator Board |
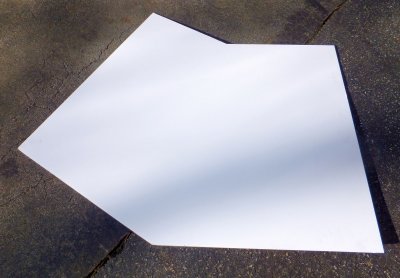
Base of building |
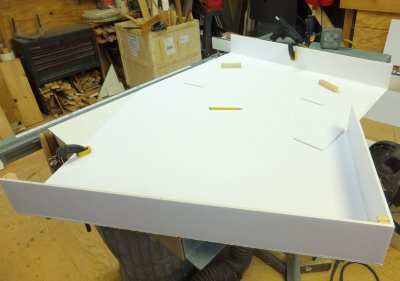
Assembling the building |
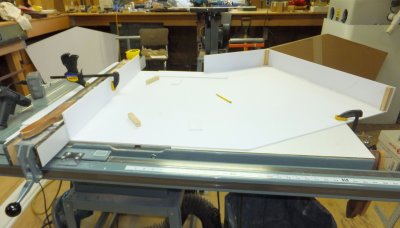
Continuing the assembly |
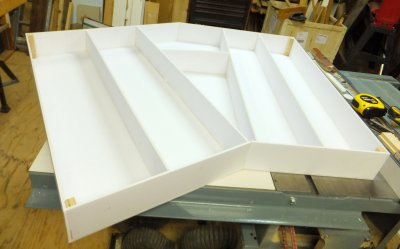
Internal reinforcements in place |
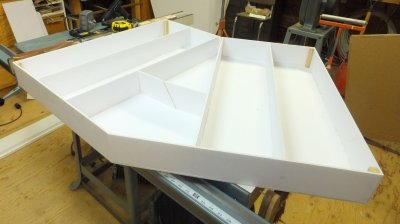
Opposite view |
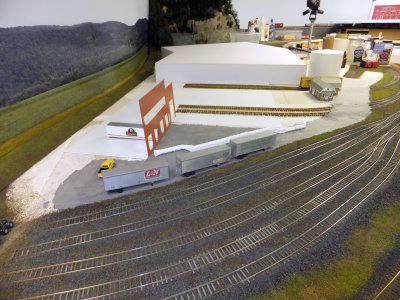
New building core in place, second building footing cut out in styrene |
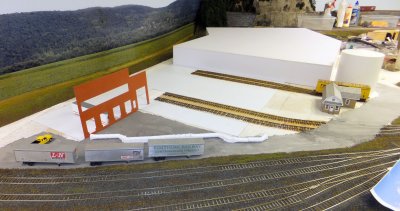
Overhead of new buildings from West Yard angle |
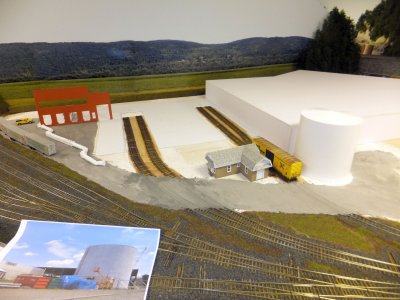
View of new tank and newly cut out warehouse footing |
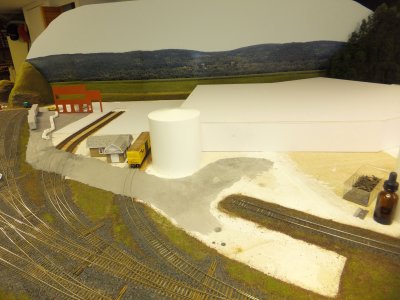
Taken from mid-peninsula |
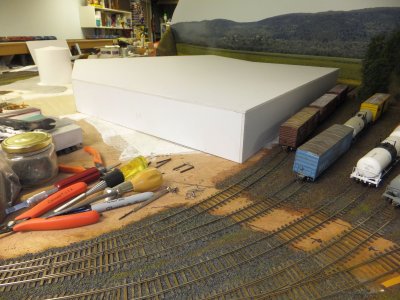
East Yard view of complex |
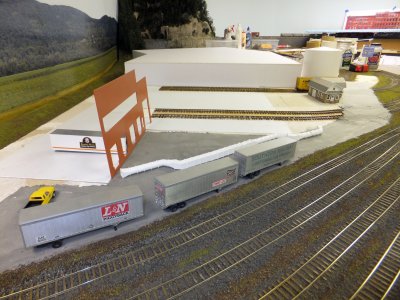
One last view from the west |
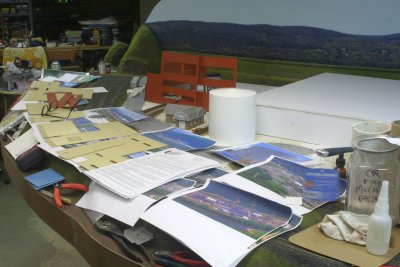
The giant planning mess |
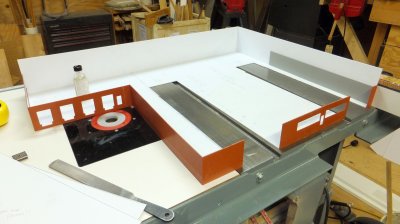
Warehouse takes shap! |
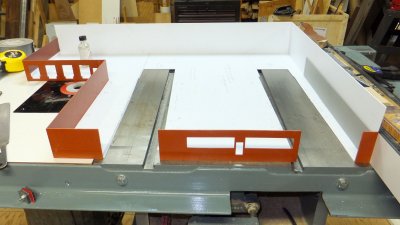
Warehouse front |
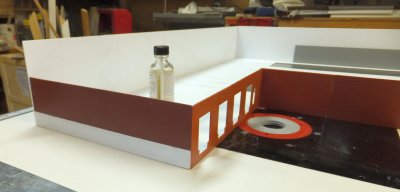
Truck loading dock |
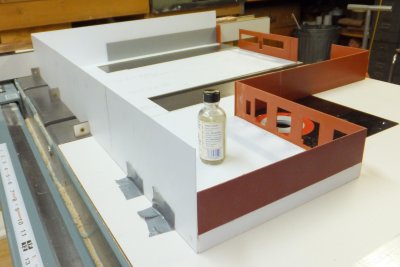
Warehouse rear |
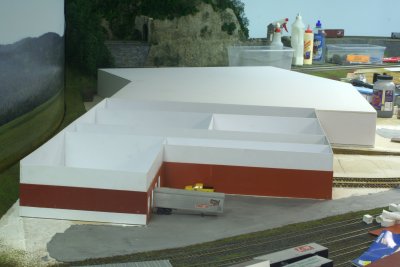
Sunday's final result |
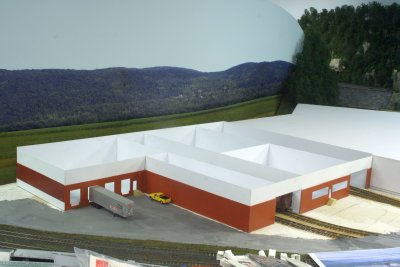
P&G Warehouse |
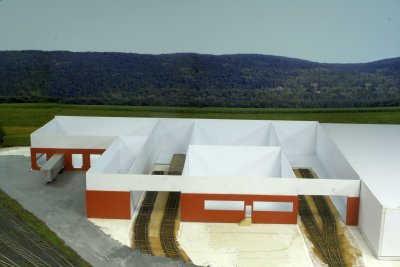
Front warehouse view |
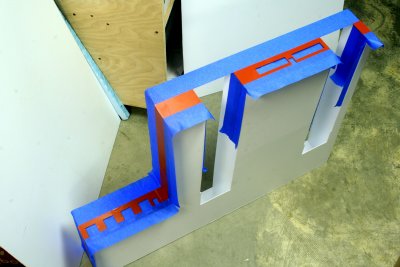
Taping for brick painting |
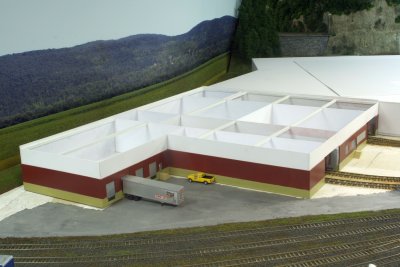
Much painting completed |
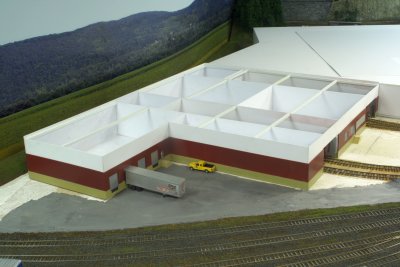
Higher angle view of roof supports |
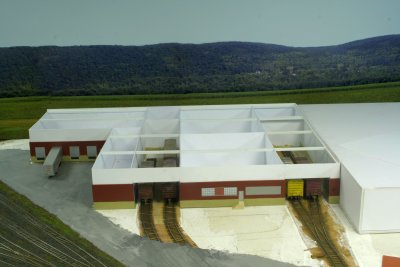
Warehouse with cars inside to show where they are located |
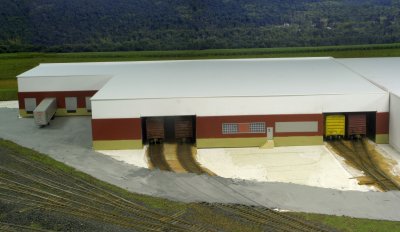
Roof on! |
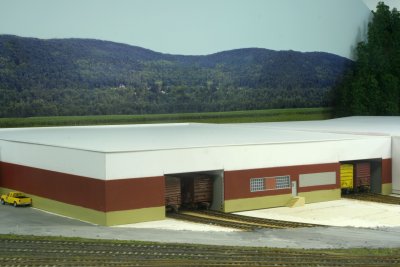
The roof is not glued on yet, but once it is, I'll be adding corrugated metal along the top where you see white. |
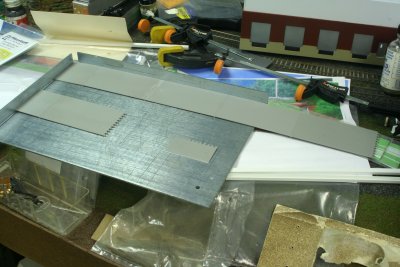
Rail dock loading "liners" |
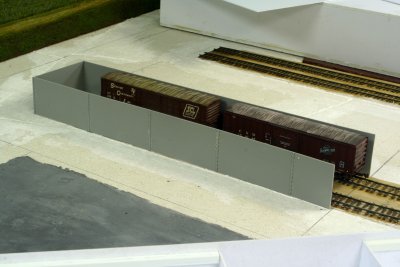
Completed dock liner |
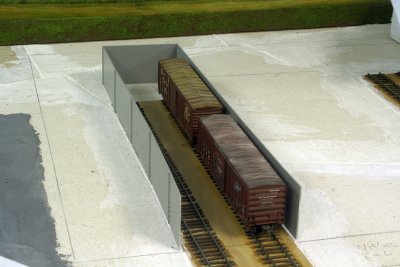
End view |
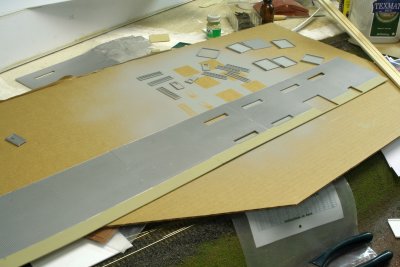
Also working on the manufacturing plant building |
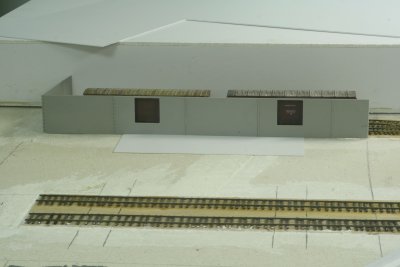
Loading dock liners with doors cut out |
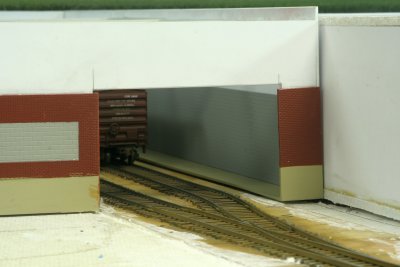
One wall has no cut outs |
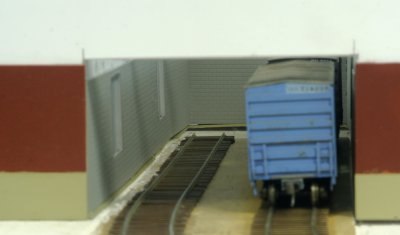
Car inside, doors installed |
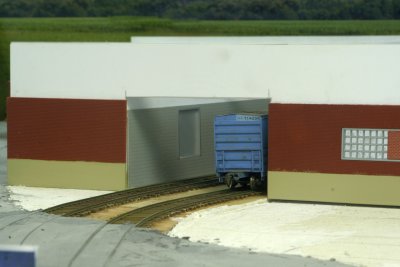
Better picture, more distant view |
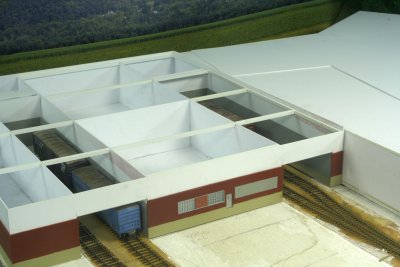
Overhead view of liners before roof is installed |
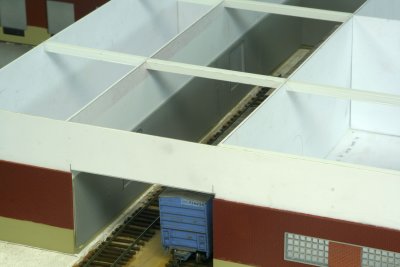
Another overhead view |
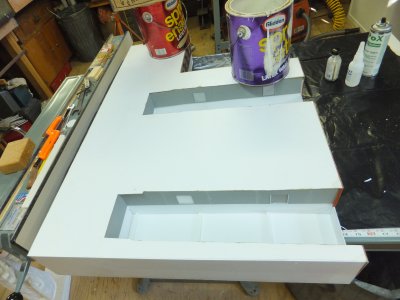
Gluing the roof on |
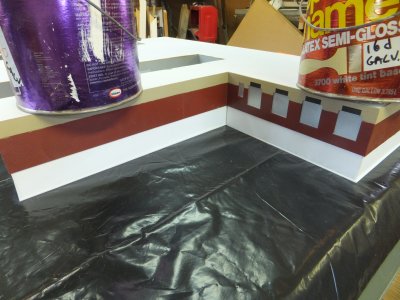
Another upside down view showing more weights |
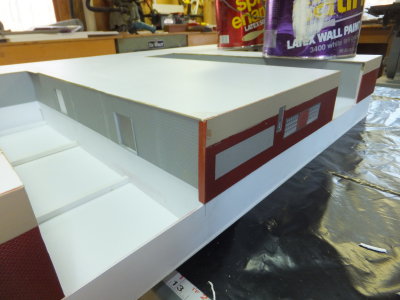
Upside down view showing loading dock doors inside |
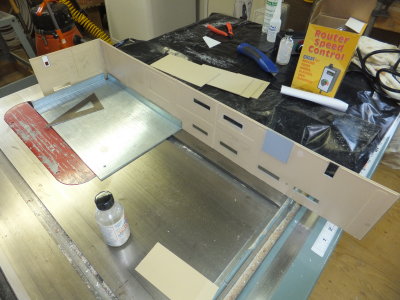
Making a 90 degree corner |
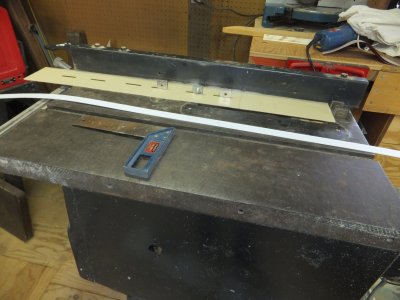
Gluing up the right hand side of the plant |
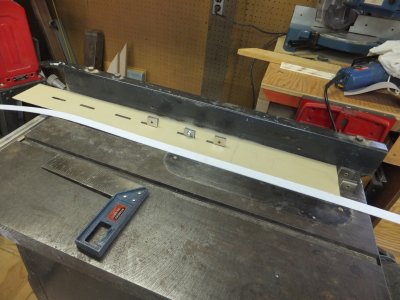
Over head view |
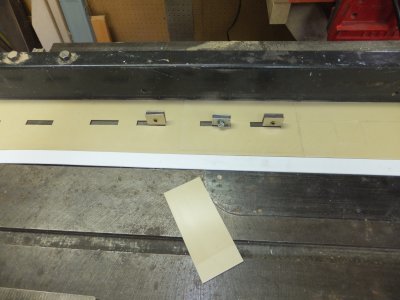
Foundation glued in place |
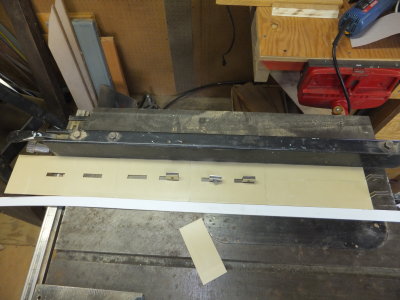
Compare with stock piece below |
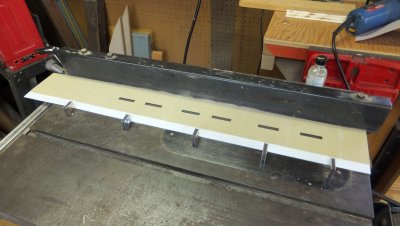
Magnets holding glued foundation |
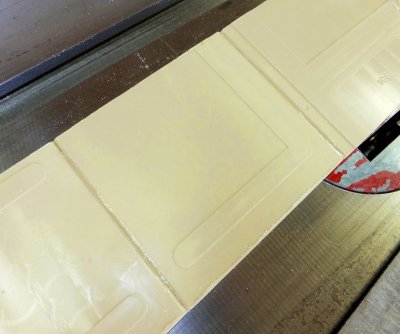
Another wall technique |
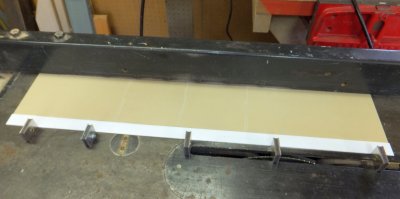
Gluing up last front side of plant |
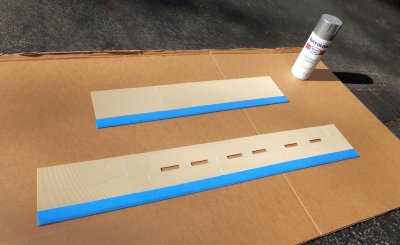
Masking to paint the newly made sides |
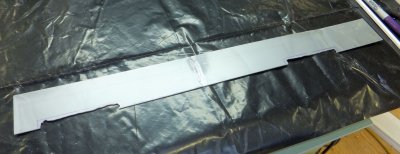
Cutting the facade for the loading track entrances |
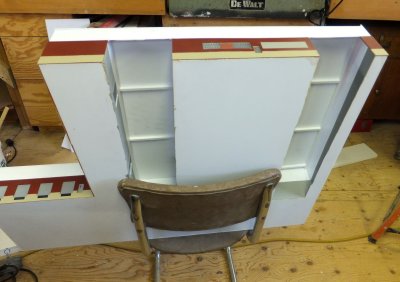
Working on a large structure |
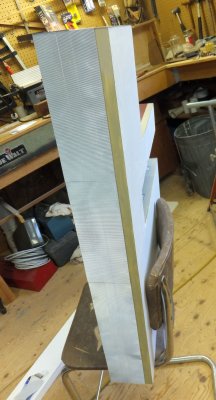
Rear wall of structure |
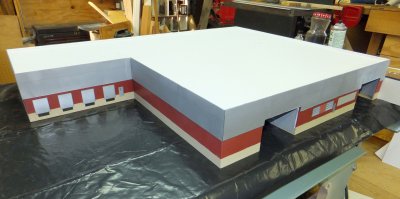
Overall view on table saw of warehouse with facade |
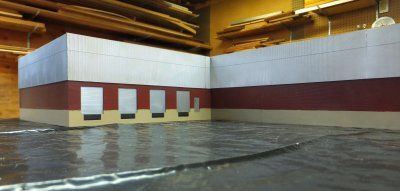
Low angle view |
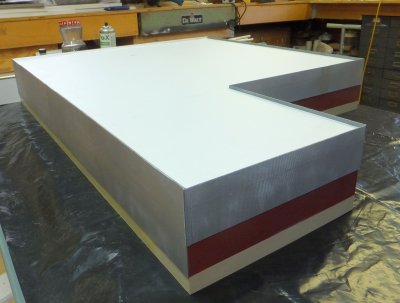
Rear corner view |
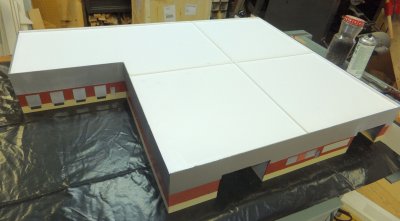
Overhead view |
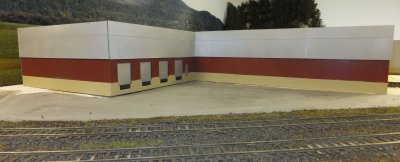
Building so far in place on the layout. It's shaping up! |
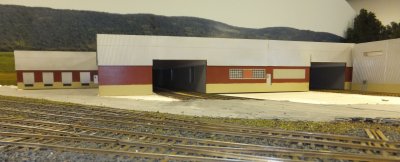
Front, low angle view |
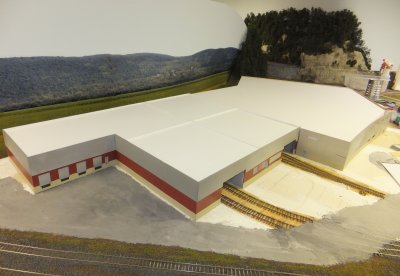
Overall roof shot |
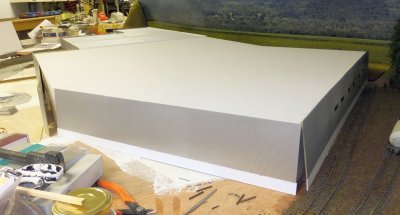
Future truck dock wall tried in place on plant building |
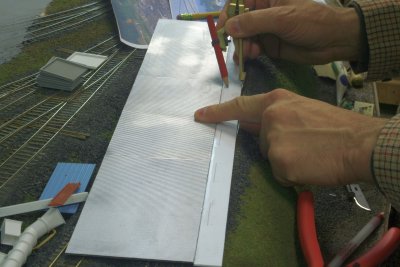
Using a compass to accurately mark the loading door locations |
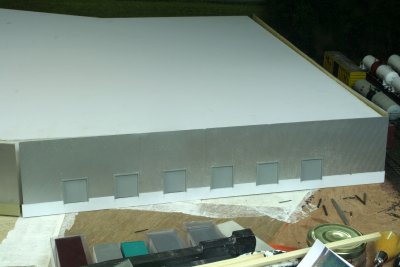
Receiving wall with Pikestuff doors in place |
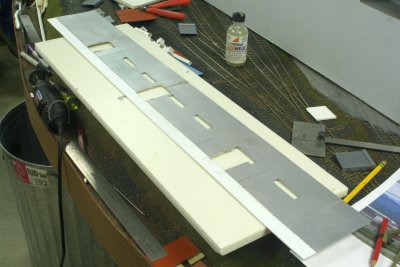
Manufacturing railroad receiving doors |
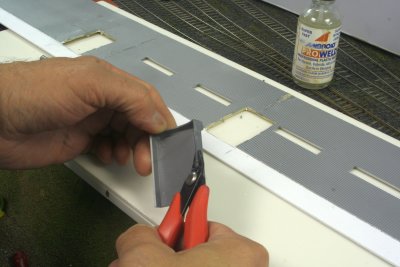
Doors from Walthers Medusa Cement |
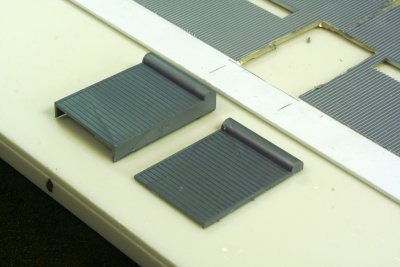
Before (on left) and after |
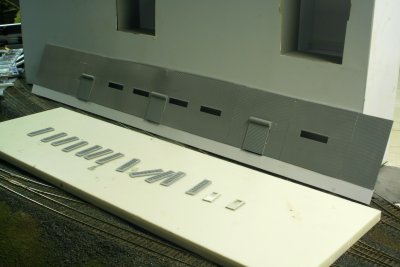
Railroad receiving doors in place |
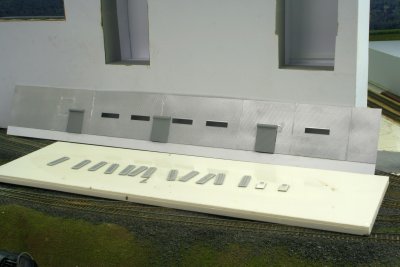
Slightly different view of railroad receiving side. |
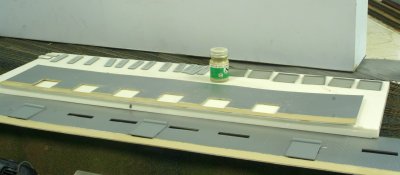
Getting ready to assemble |
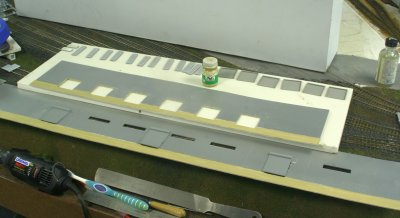
Final shot |
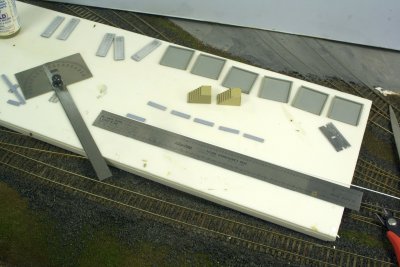
Stairs and railings |
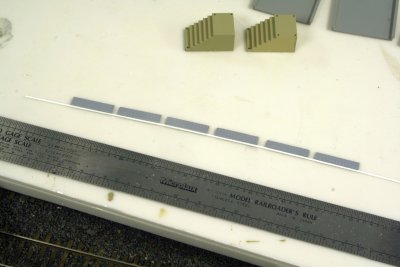
Truck loading dock plates |
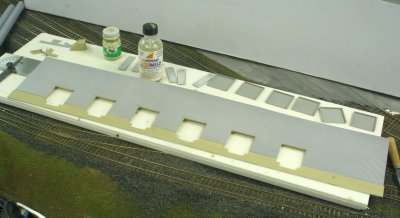
Openings cut for truck dock plates |
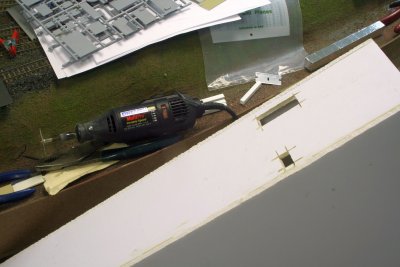
Material removed from window and door areas prior to attaching walls |
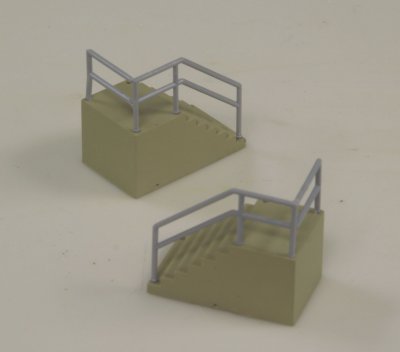
Railings fabricated (close up) |
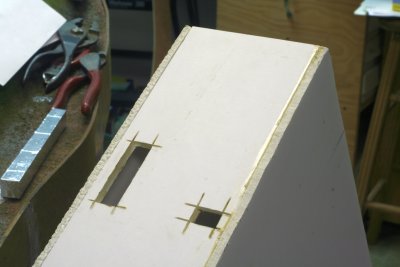
IMG_9178.JPG |
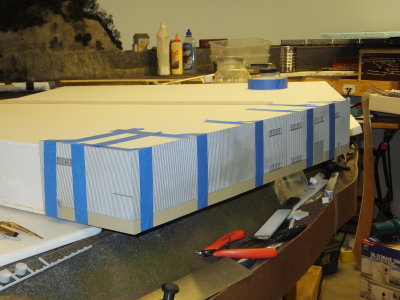
Attaching manufacturing building walls |
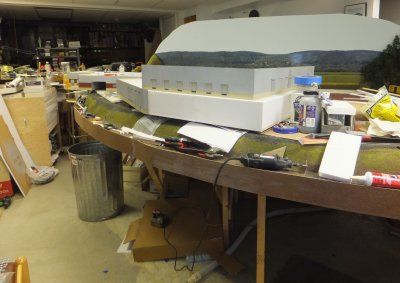
What I'm up against! |
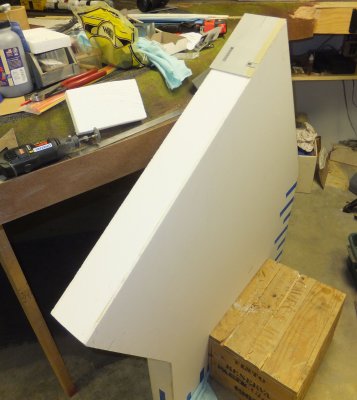
Gluing on the other building sides |
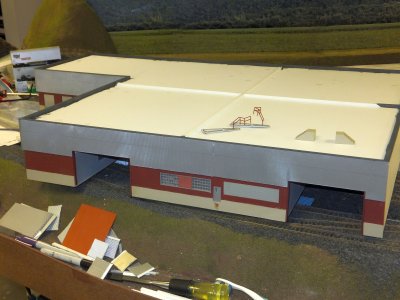
Wall cap and trim details in place |
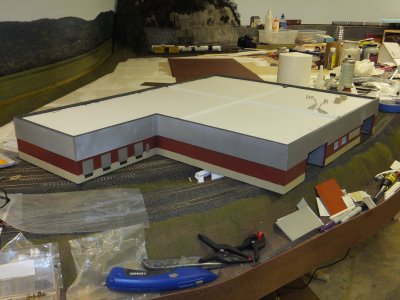
Left side view of roof cap in place. |
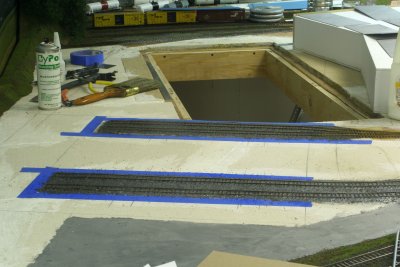
Time to ballast the interior tracks |

Re-lay of plant pulp siding |
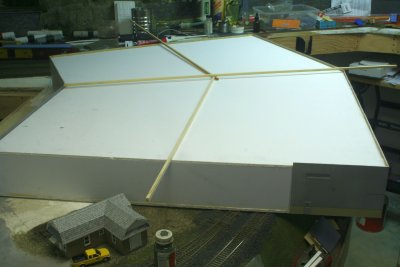
One roof option |
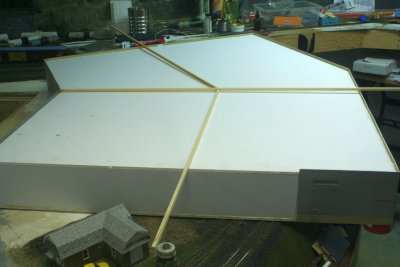
Or, keep all the lines with right angles except at the bends |
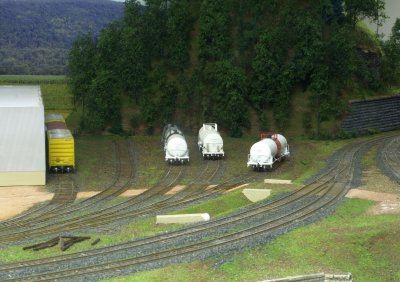
Chemical Yard and straightened siding |
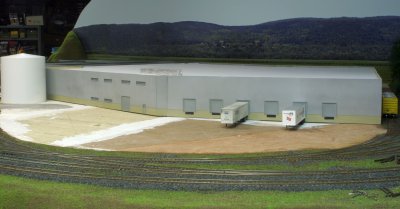
Overall shot of manufacturing building |
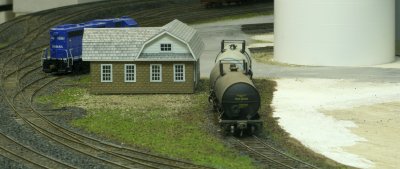
Cider Mill Office has moved! |
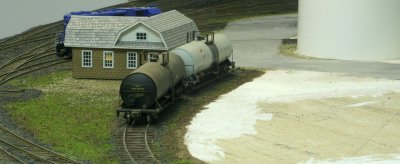
Another view of relocated Cider Mill Office |
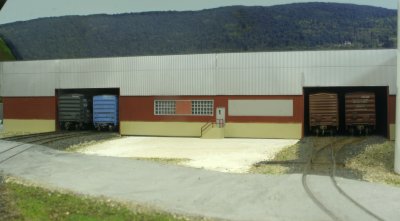
Warehouse with ballasted tracks, grade crossings fixed up too. |
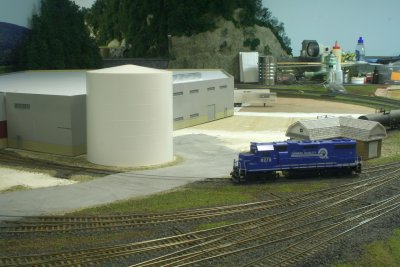
Overall view of Cider Mill Office relocated |
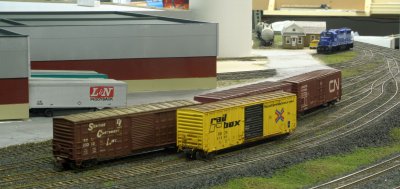
Overall view from above West Yard |
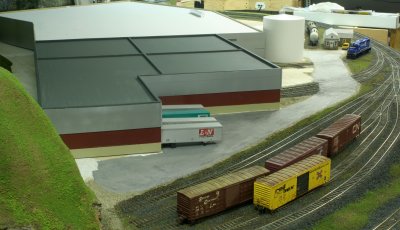
Aerial view above West Yard |
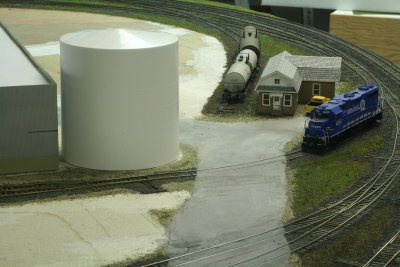
Relocated Cider Mill Office |
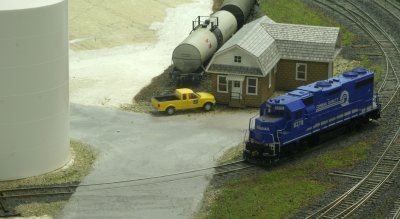
Dave & I both think this location makes more sense. |
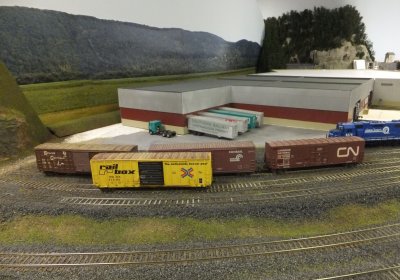
Warehouse Overall from West Yard |
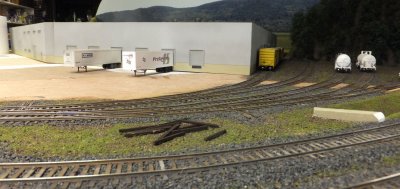
Manufacturing building showing pulp track boxcars in place |
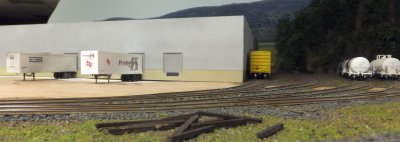
Another wide angle view |
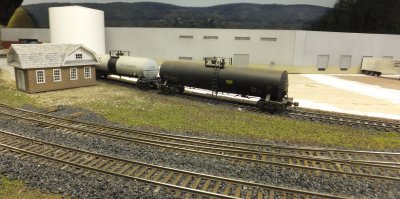
Sludge Track and Cider Mill Office in new spot |
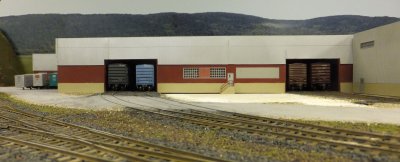
Warehouse with cars inside |
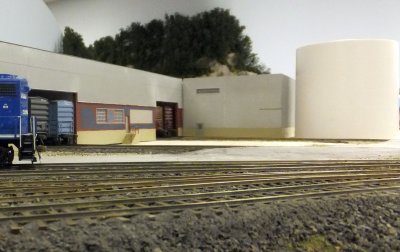
Warehouse-Manufacturing-Tank view from West Yard |
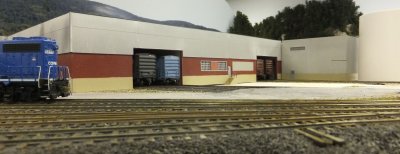
Another low angle, wide angle view |
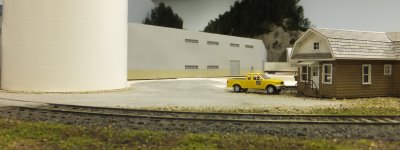
View of Cider Mill Office and Manufacturing |
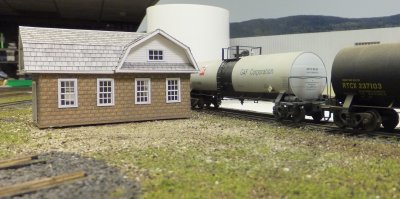
Cider Mill Office and Sludge Track |
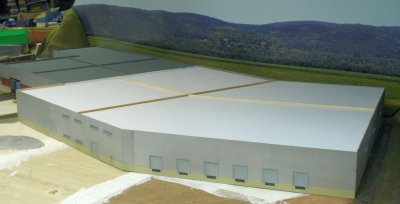
Plant Roof Dividers in place |
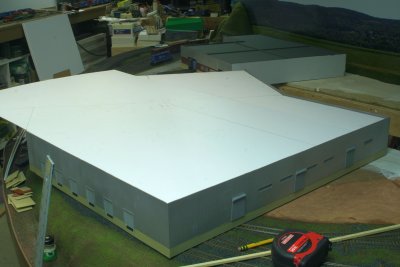
Plant Roof Styrene--making removable panels |
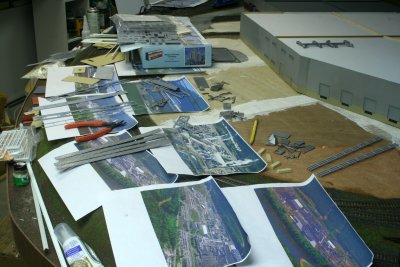
WhatsNext-Kitbashing the roof details |
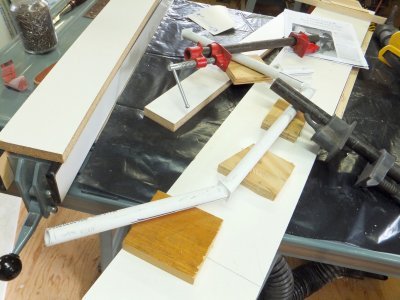
DSCF0456.JPG |
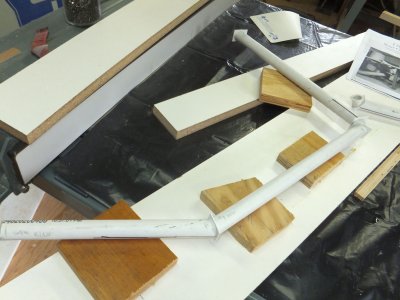
DSCF0457.JPG |
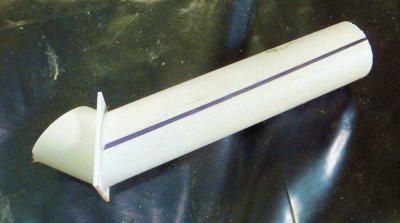
DSCF0458.JPG |
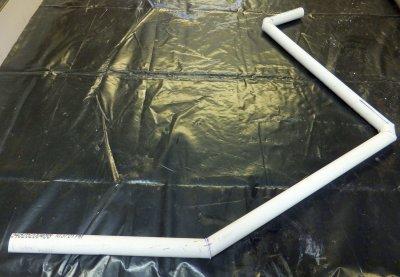
DSCF0459.JPG |
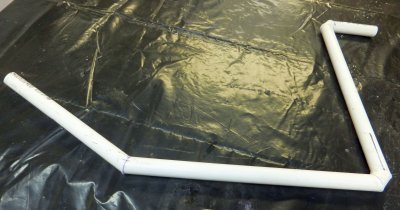
DSCF0460.JPG |
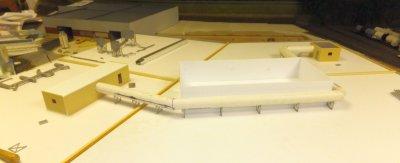
DSCF0461.JPG |
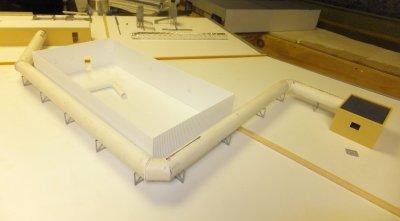
DSCF0462.JPG |
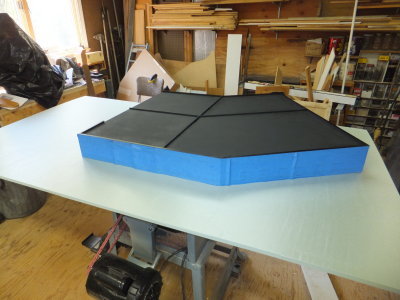
DSCF0729.JPG |
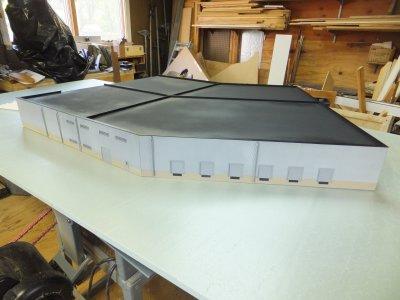
DSCF0730.JPG |
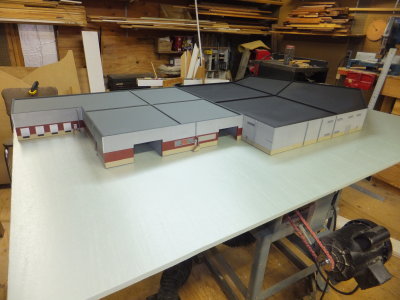
DSCF0731.JPG |
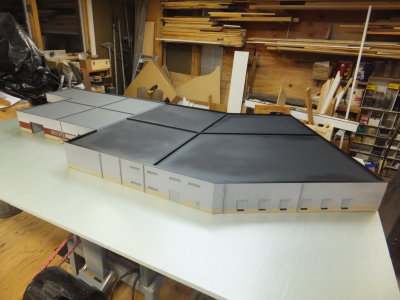
DSCF0732.JPG |
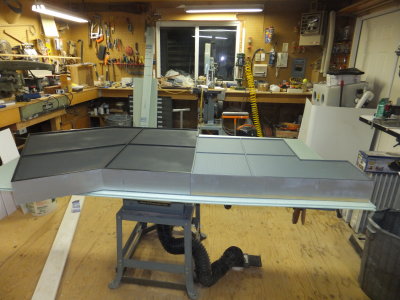
DSCF0733.JPG |
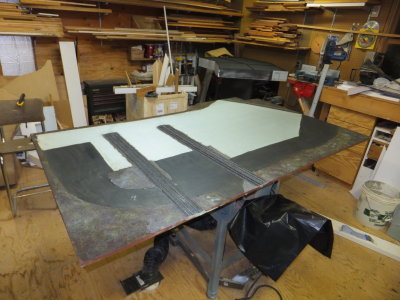
DSCF0734.JPG |
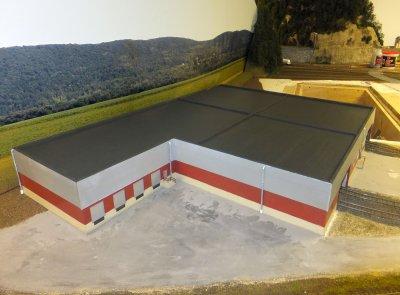
DSCF0738.JPG |
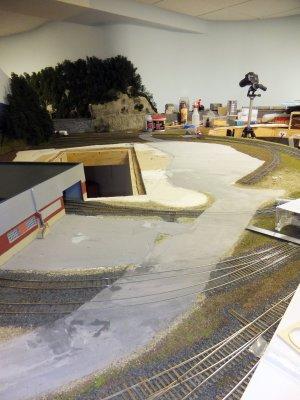
DSCF0739.JPG |
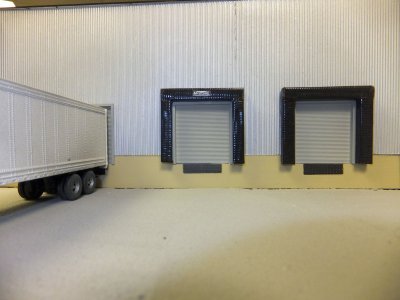
DSCF0740.JPG |
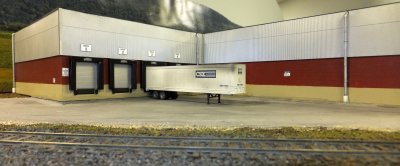
DSCF0741.JPG |
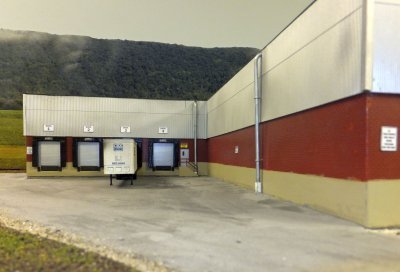
DSCF0742.JPG |
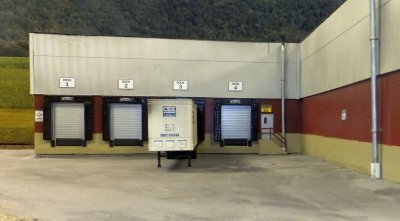
DockZoomWhse.jpg |
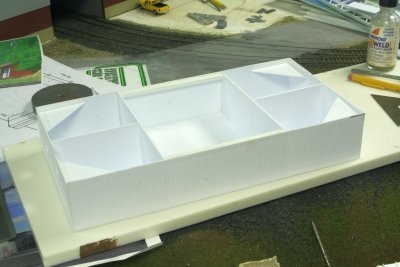
IMG_9203.JPG |
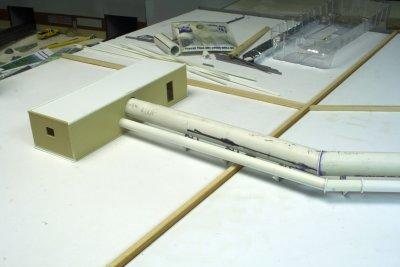
IMG_9204.JPG |
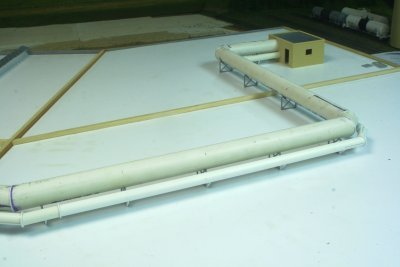
IMG_9205.JPG |
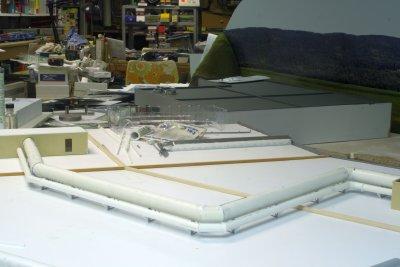
IMG_9206.JPG |
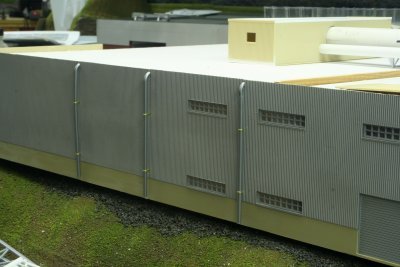
IMG_9207.JPG |
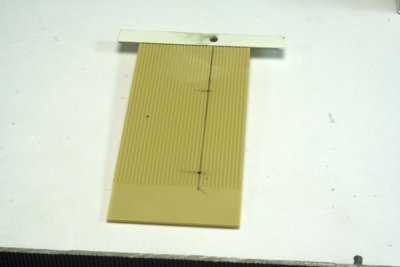
IMG_9208.JPG |
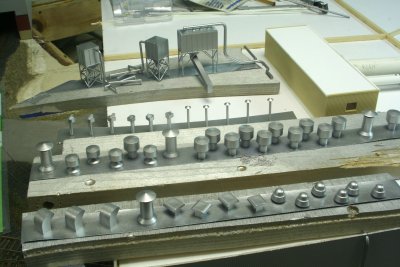
IMG_9209.JPG |
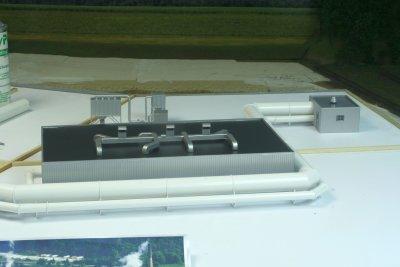
IMG_9210.JPG |
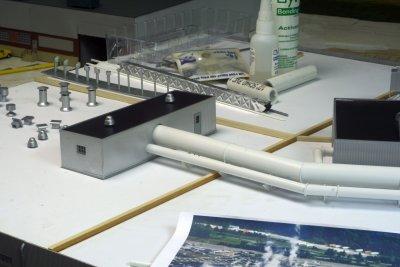
IMG_9211.JPG |
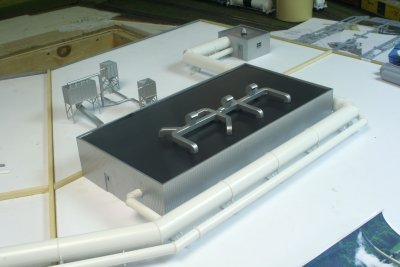
IMG_9212.JPG |
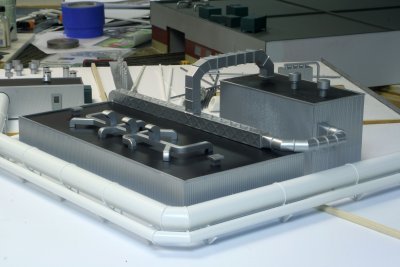
IMG_9213.JPG |
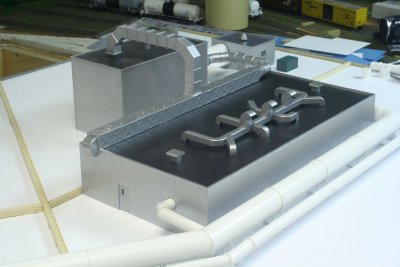
IMG_9214.JPG |
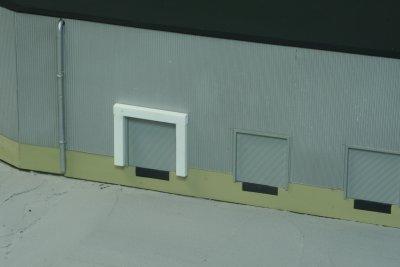
IMG_9215.JPG |
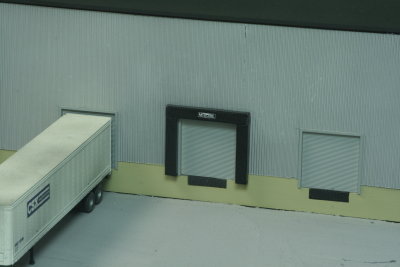
IMG_9216.JPG |
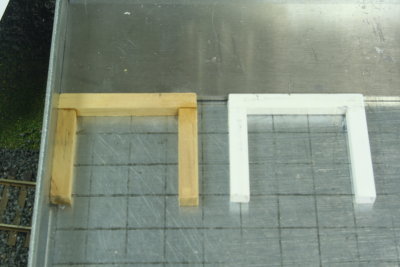
IMG_9217.JPG |
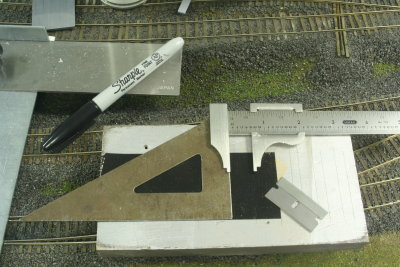
IMG_9218.JPG |
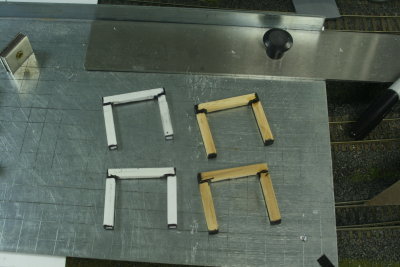
IMG_9219.JPG |
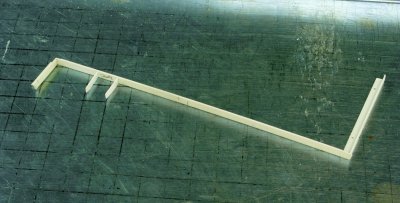
IMG_9220.JPG |
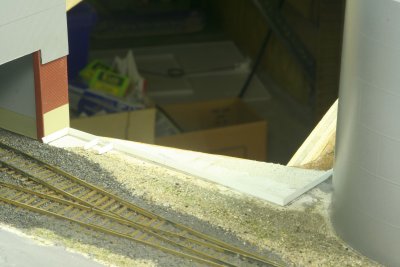
IMG_9221.JPG |
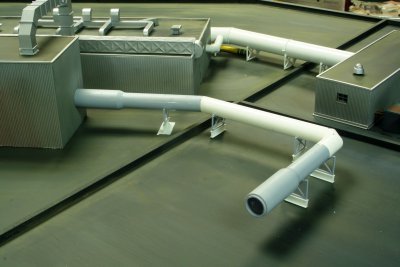
IMG_9222.JPG |
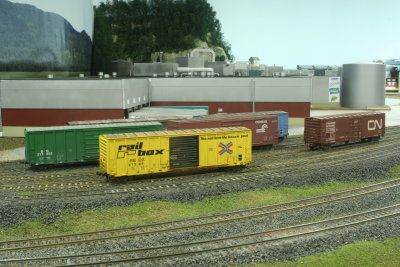
IMG_9223.JPG |
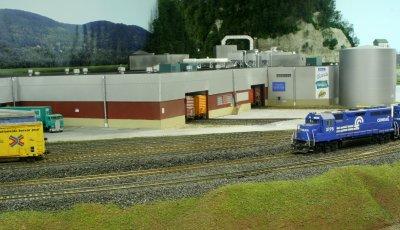
IMG_9224.JPG |
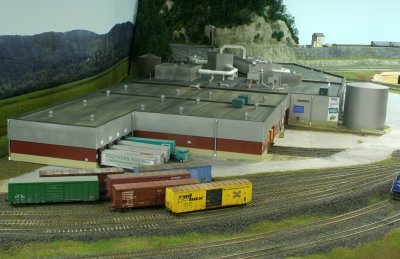
IMG_9225.JPG |
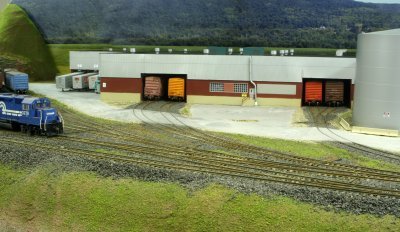
IMG_9226.JPG |
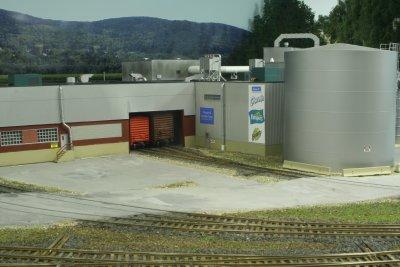
IMG_9227.JPG |
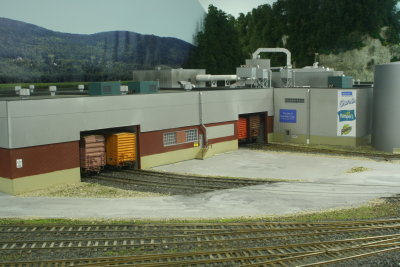
IMG_9228.JPG |
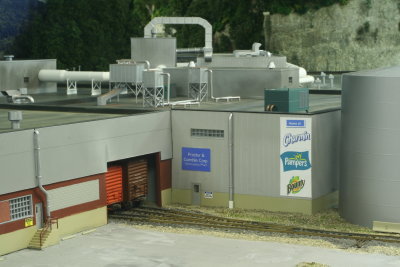
IMG_9229.JPG |
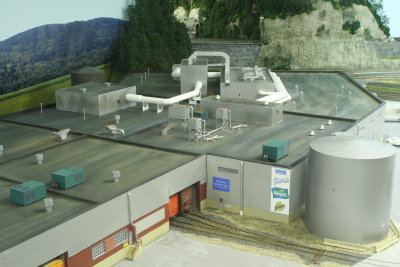
IMG_9230.JPG |
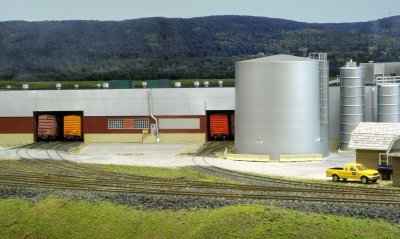
IMG_9231.JPG |
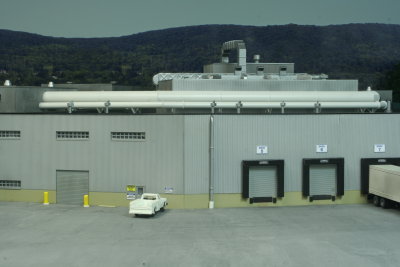
IMG_9232.JPG |

IMG_9233.JPG |

IMG_9234.JPG |
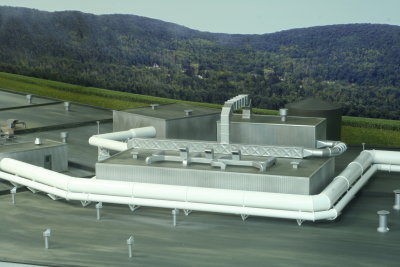
IMG_9235.JPG |
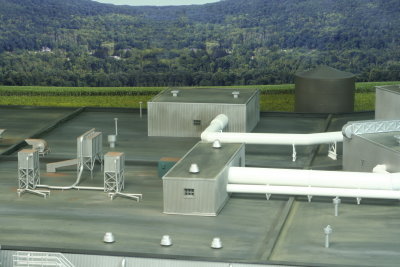
IMG_9236.JPG |

IMG_9237.JPG |
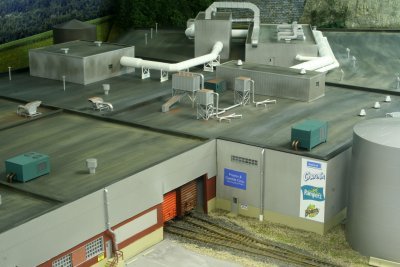
IMG_9238.JPG |
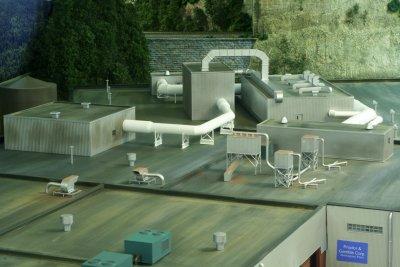
IMG_9239.JPG |

IMG_9240.JPG |
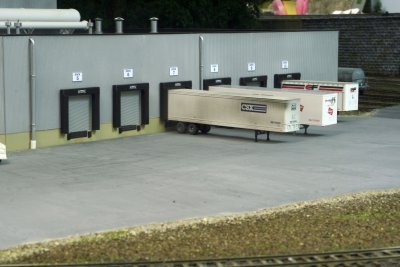
IMG_9241.JPG |
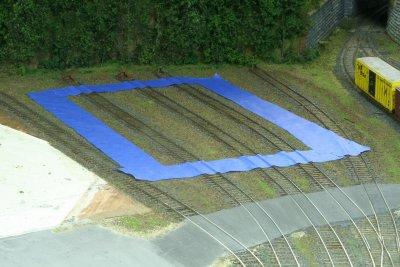
IMG_9242.JPG |
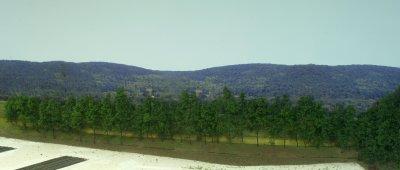
IMG_9243.JPG |
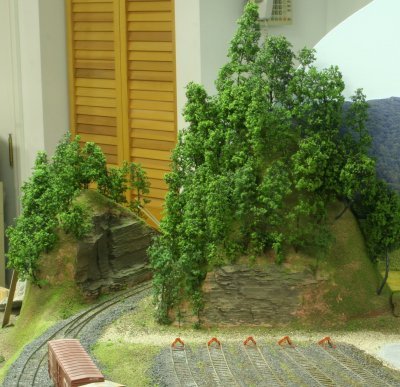
IMG_9244.JPG |

IMG_9245.JPG |
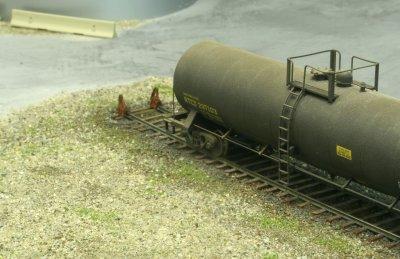
IMG_9246.JPG |

IMG_9247.JPG |
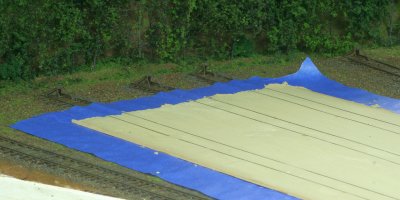
IMG_9248.JPG |
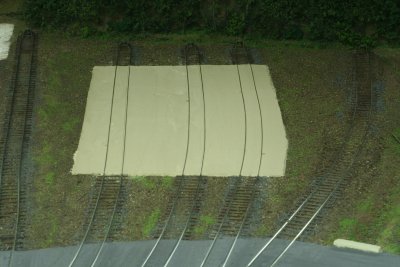
IMG_9249.JPG |
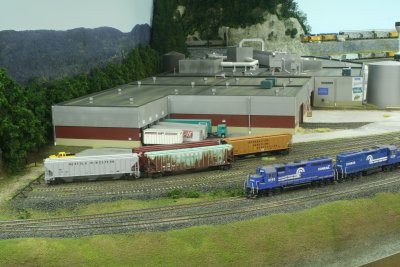
IMG_9253.JPG |
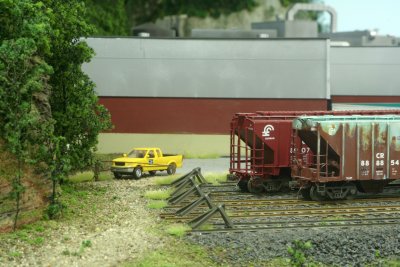
IMG_9254.JPG |
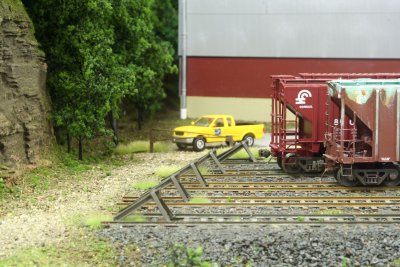
IMG_9255.JPG |
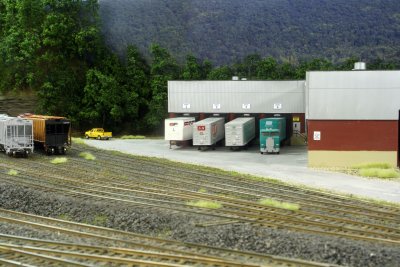
IMG_9256.JPG |
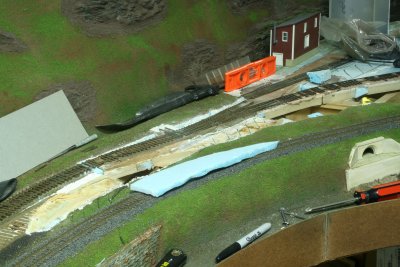
IMG_9268.JPG |
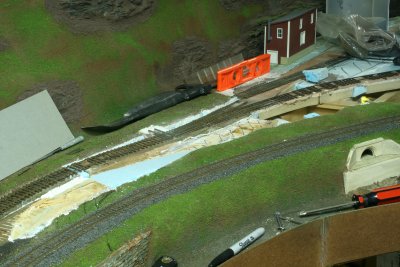
IMG_9269.JPG |
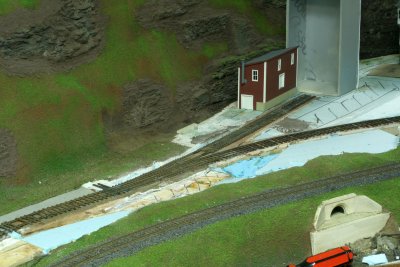
IMG_9270.JPG |
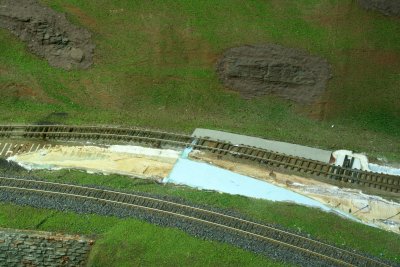
IMG_9271.JPG |
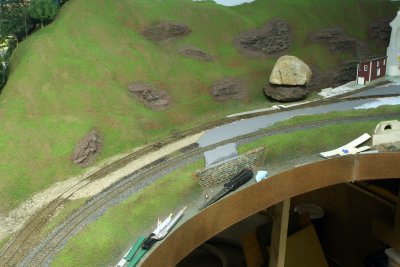
IMG_9272.JPG |
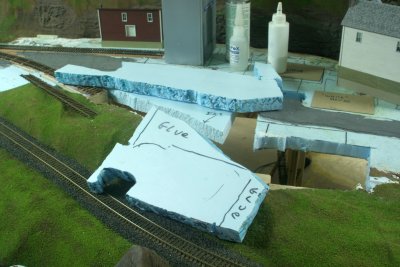
IMG_9282.JPG |
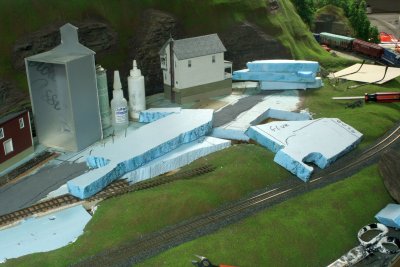
IMG_9283.JPG |
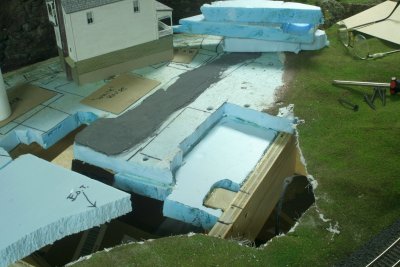
IMG_9284.JPG |
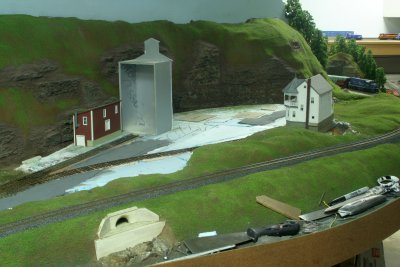
IMG_9285.JPG |
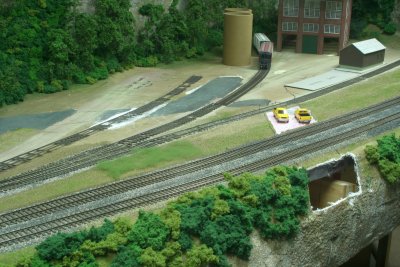
Whoops, this isn't Meshoppen! |
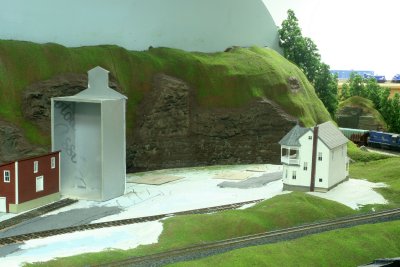
IMG_9287.JPG |
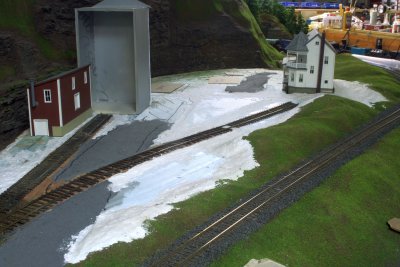
IMG_9288.JPG |
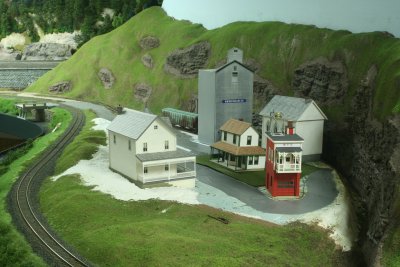
IMG_9294.JPG |
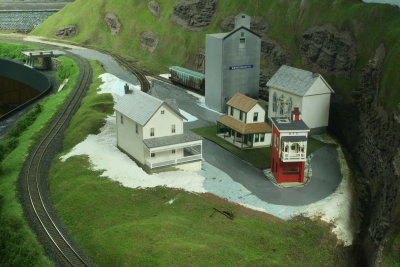
IMG_9295.JPG |
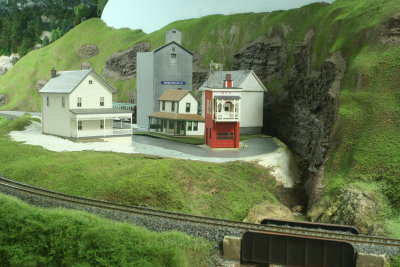
IMG_9296.JPG |
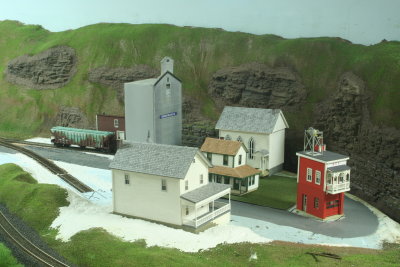
IMG_9297.JPG |
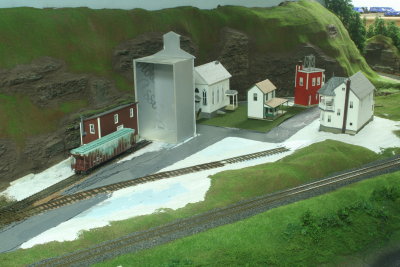
IMG_9298.JPG |
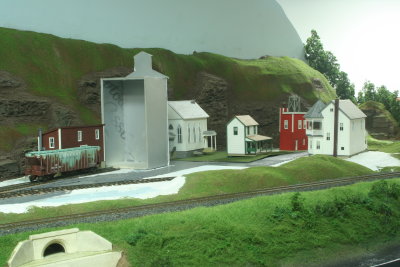
IMG_9299.JPG |
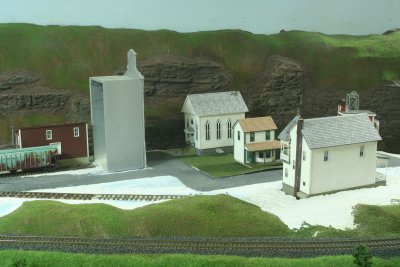
IMG_9300.JPG |
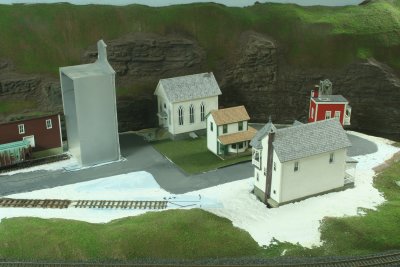
IMG_9301.JPG |
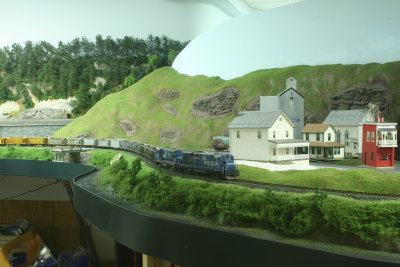
IMG_9302.JPG |
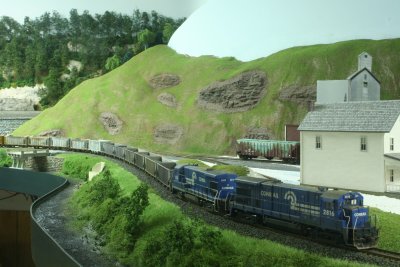
IMG_9303.JPG |
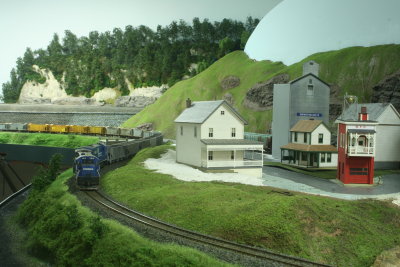
IMG_9304.JPG |
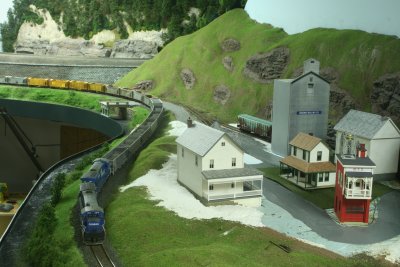
IMG_9306.JPG |
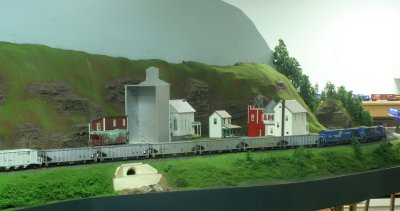
IMG_9307.JPG |
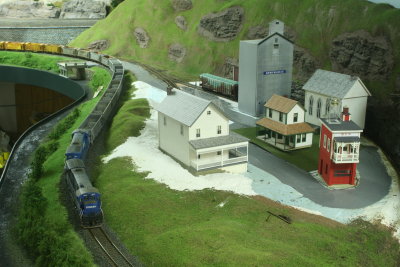
IMG_9308.JPG |
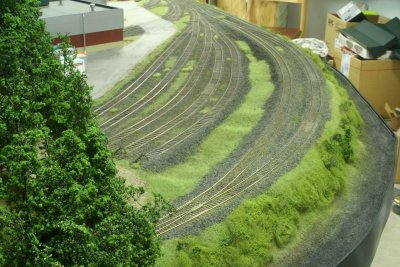
IMG_9309.JPG |
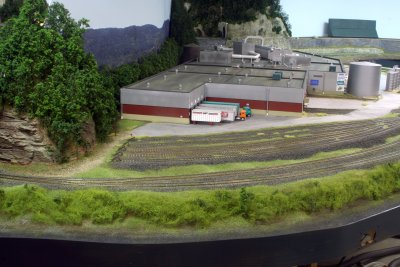
IMG_9310.JPG |
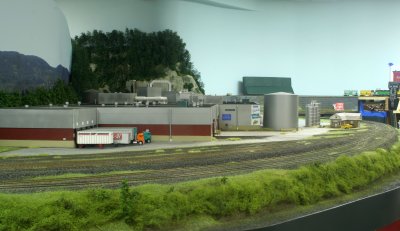
IMG_9311.JPG |
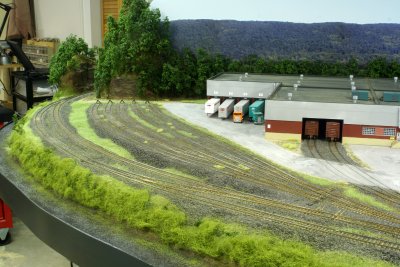
IMG_9312.JPG |
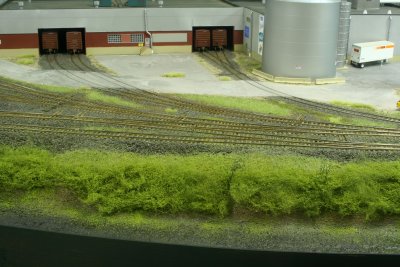
IMG_9313.JPG |
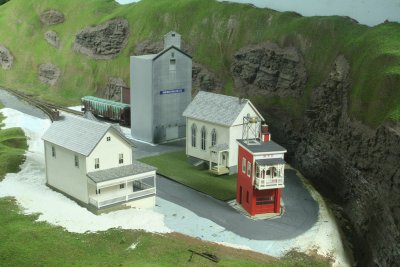
IMG_9314.JPG |
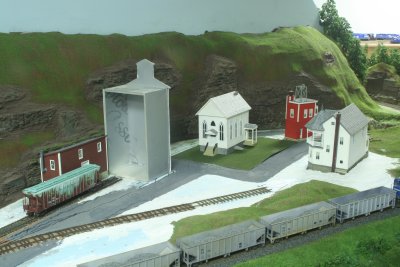
IMG_9315.JPG |
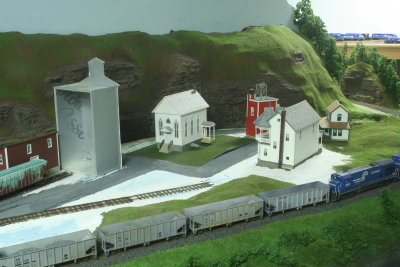
IMG_9316.JPG |
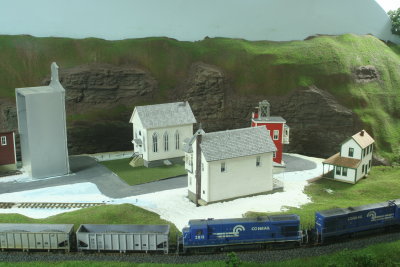
IMG_9317.JPG |
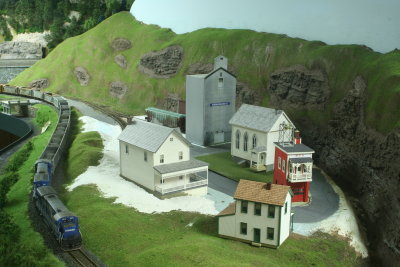
IMG_9318.JPG |
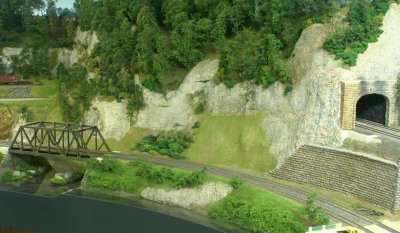
Mainline re-route (Before) |
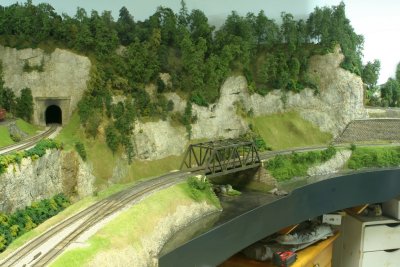
Left side before view of main line re-route |
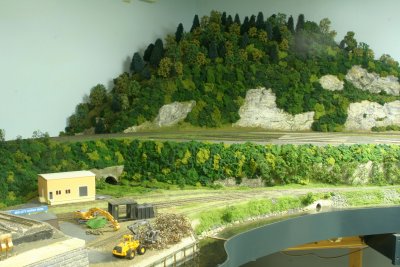
Former Engine Terminal Area-before demolition |
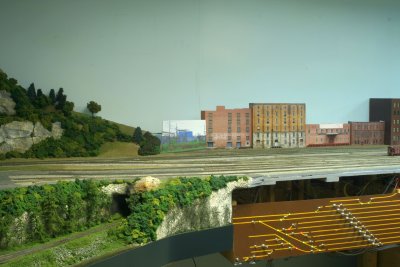
Engine Terminal (panning right) |
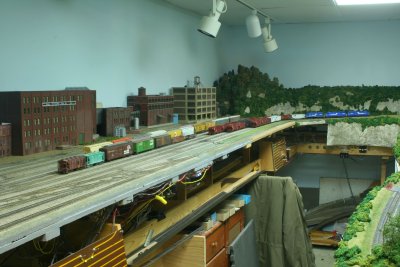
Long Shot of former Hammill Yard looking north |
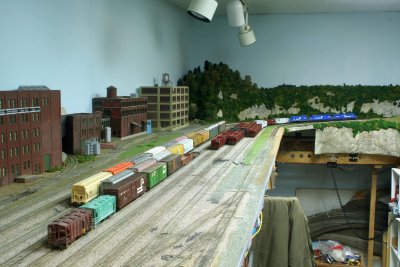
Last train out of Hammill Yard |
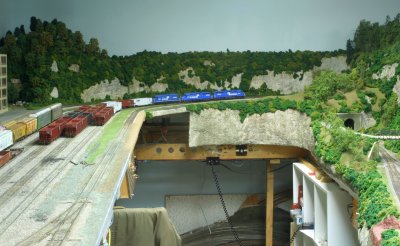
IMG_9525.JPG |
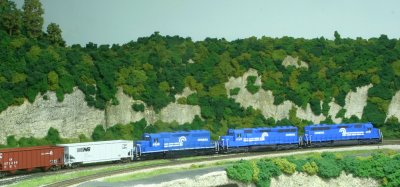
IMG_9526.JPG |
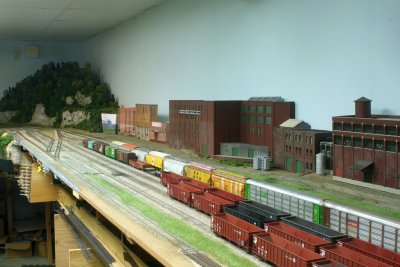
Last cars in yard |
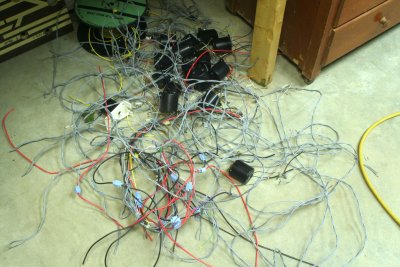
Removing the electrical infrastructure prior to demolition |
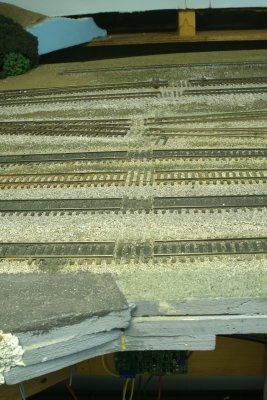
Rails removed prior to saw cuts (South Ladder) |
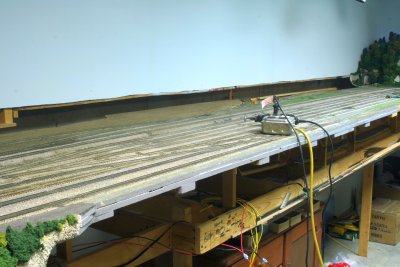
No more control panels |
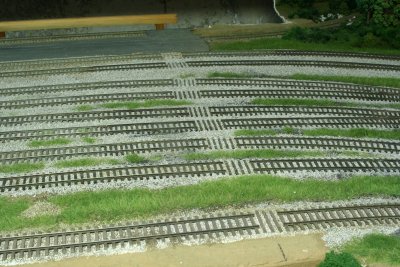
Rails removed prior to saw cuts (North Ladder) |
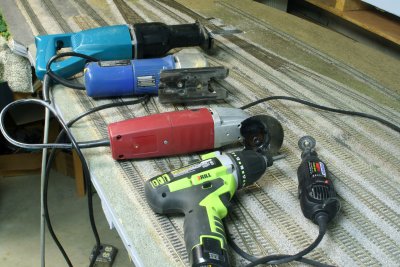
Weapons Of Mass Destruction! |
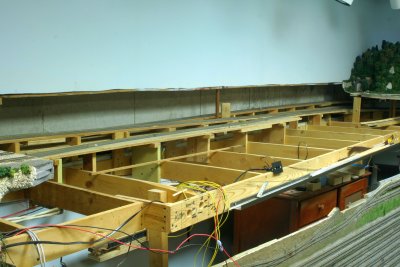
Gone baby gone! |
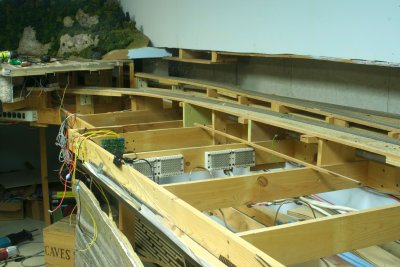
Looking south. |
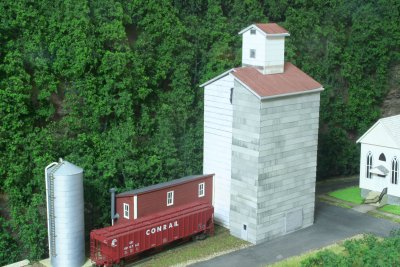
Kinter Milling progress |
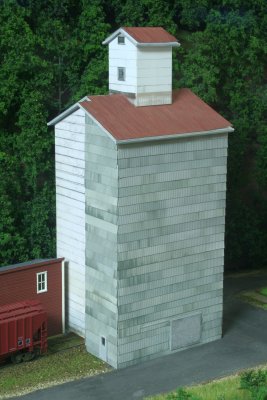
Kintner close-up |
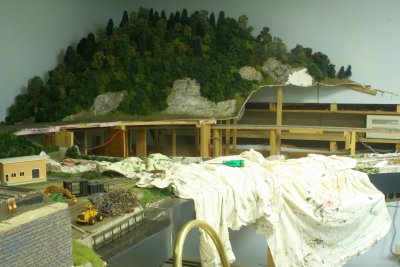
Old Engine terminal and underground turnback loop removed |
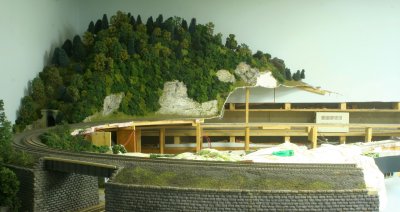
Another view of former engine terminal area |
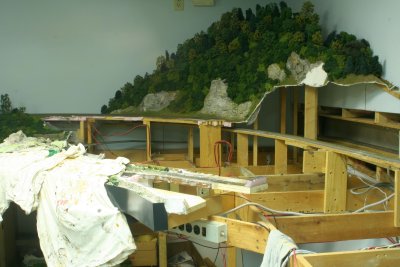
View of former engine terminal area looking south |
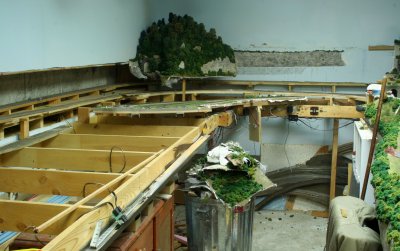
View towards the former North Ladder |
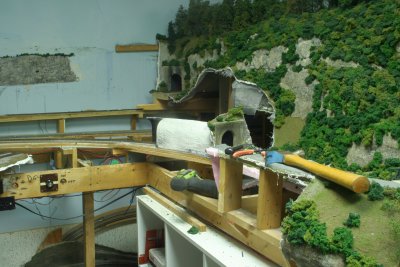
Scenery removed up to the beginning of Laceyville at ground level |
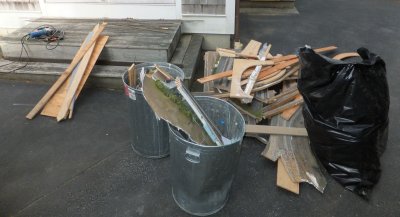
The Wretched Refuse |
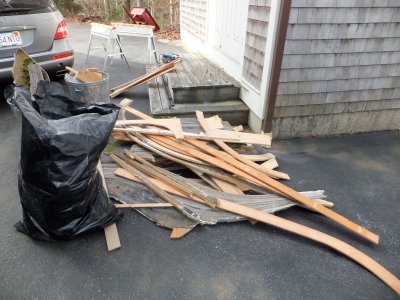
Some of it was even left over from previous remodels! |
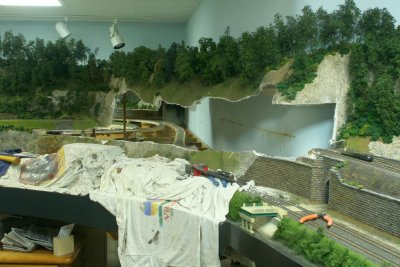
A dramatically different vista |
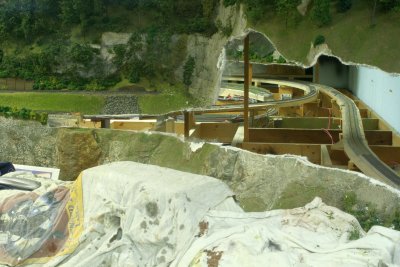
This view amazed me |
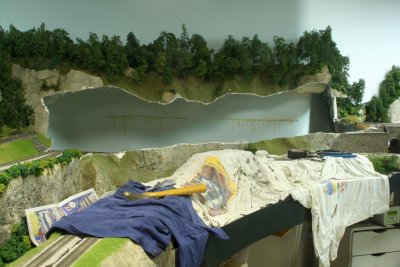
Different view of same gash |
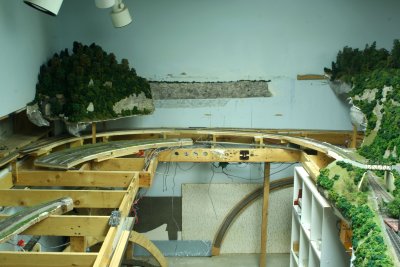
Back to the other aisle |
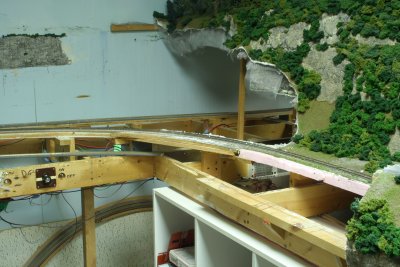
Other end of tunnel removed |
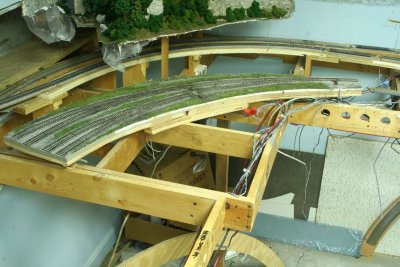
"Aerial" view of half of the former North Ladder in a new location |
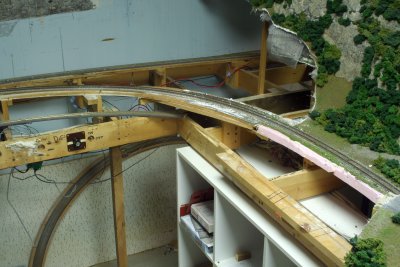
Proposed area to branch off of for the track into Towanda |
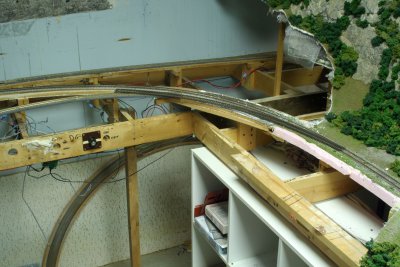
Proposed turnout location |
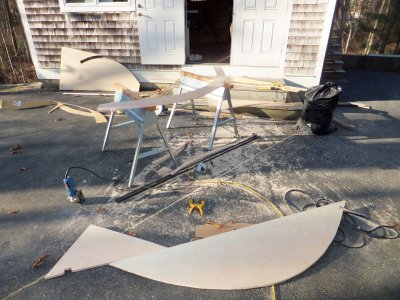
Making a mess outside now |
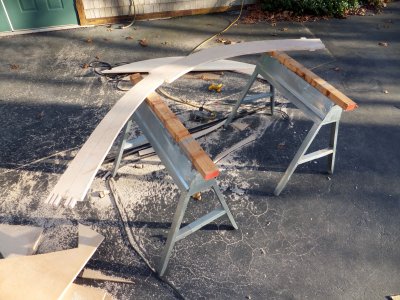
Close up view of new mainline segment |
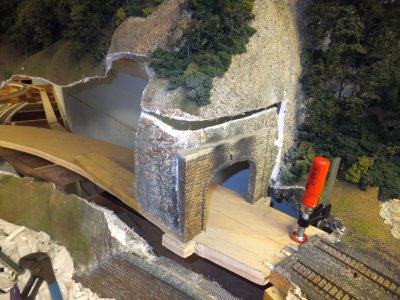
Segment in place--right hand side |
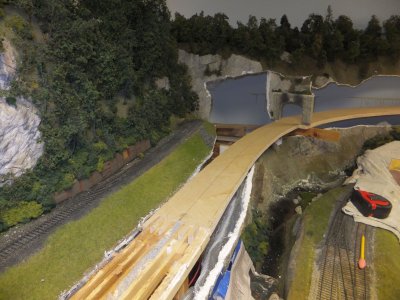
New main line sub-roadbed in place (view from the aisle near mine) |
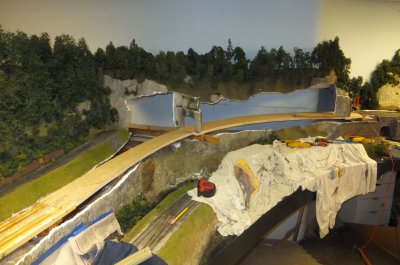
Overall view of new sweeping mainline double track curve |
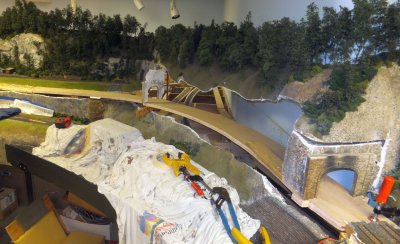
View with both portals |
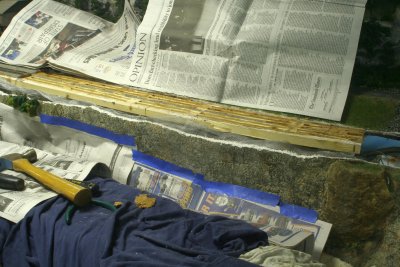
A little more spline to be removed |
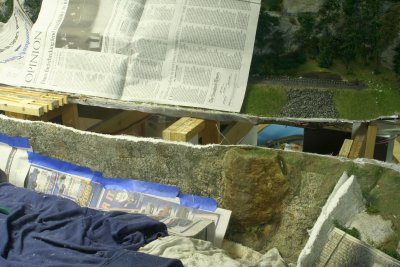
Ready for plywood and the raising of the riser |
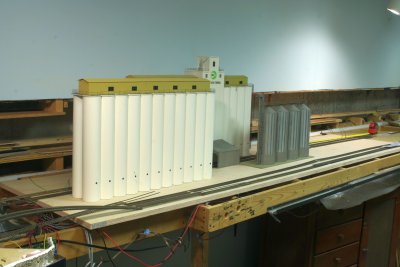
Trying the grain mill in place |
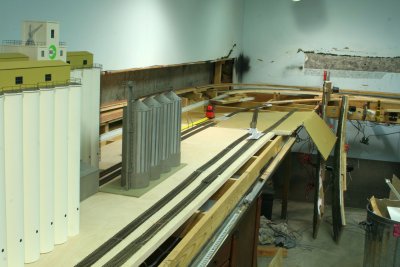
View of arrival/departure track pair in foreground |
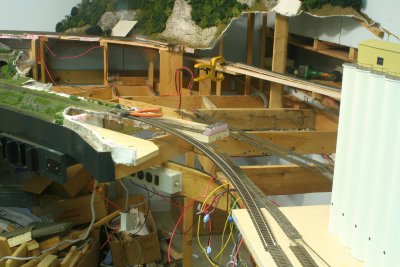
View looking back toward the old "port of Erin" area |
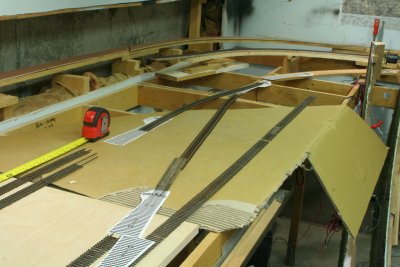
Lots of right hand real estate |
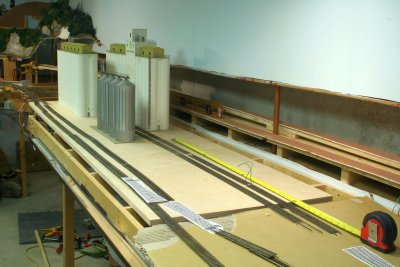
View of mill tracks and R/D tracks looking south |
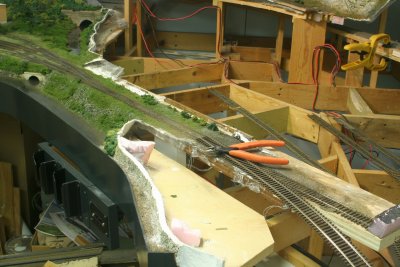
Connection to former Erin trackage |
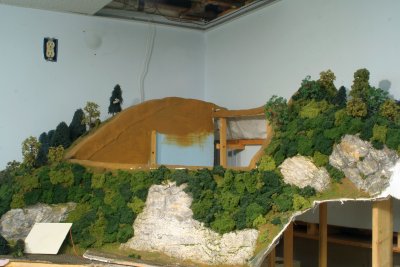
Removable hatch removed! |
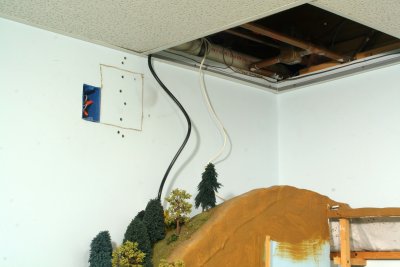
Velux window controls re-located |
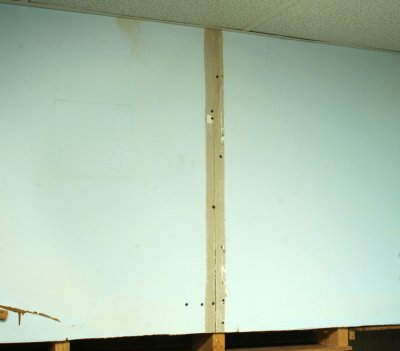
Old seam with old mesh tape removed |
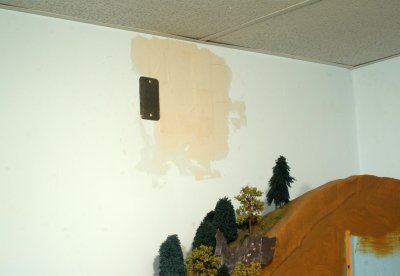
First coat of mud |
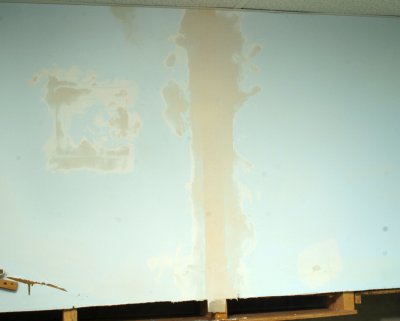
The beginning of an invisible seam |
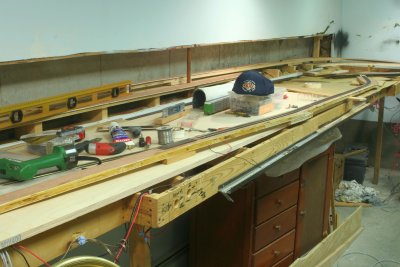
Spiking the Vosburg Tunnel track prior to installation of the sub-roadbed |
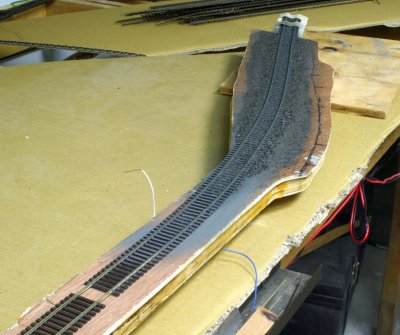
Tunnel liner end of Vosburg Tunnel track |
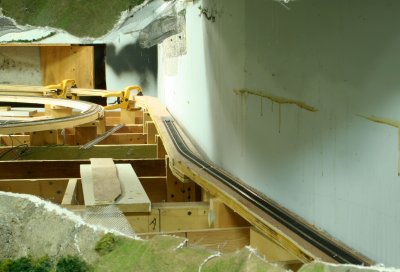
Vosburg Tunnel track installed! |
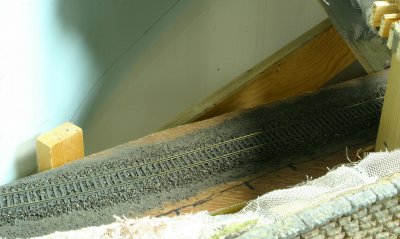
Close up view of the track just inside the tunnel. |
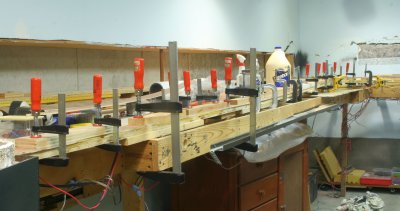
The importance of sufficient clamps |
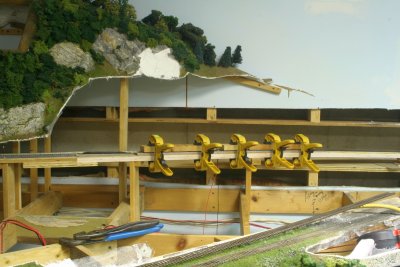
The final connection on the left |
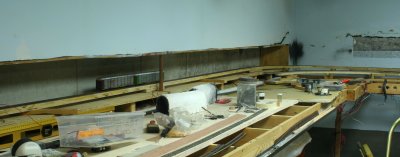
It's now in place: 32 feet of new Vosburg Tunnel track |
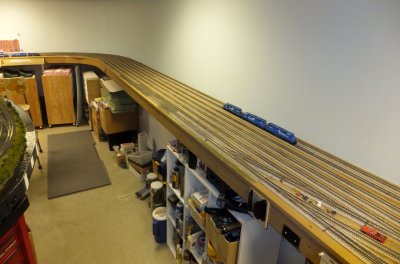
Staging Yard--empty and clean! |
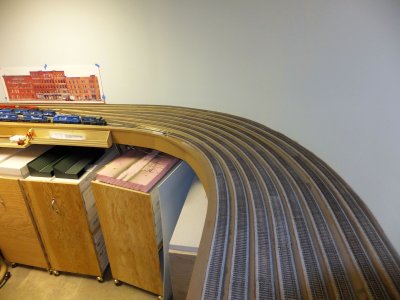
Curved Portion of Staging Yard |
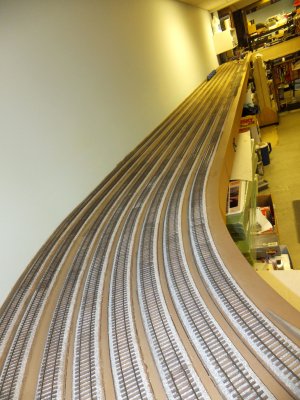
Looking the Opposite Way |
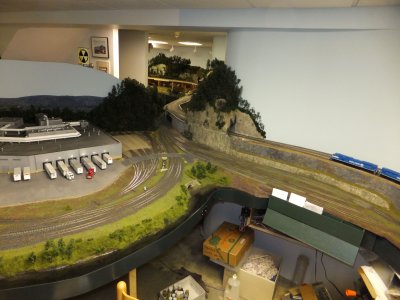
Mehoopany and East Yard, Sans Cars |
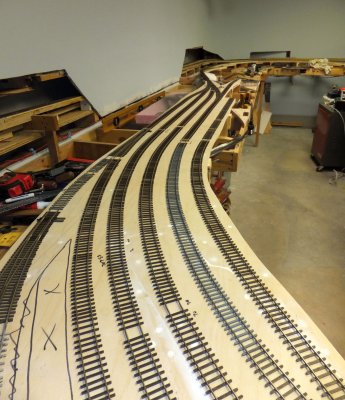
New Towanda Yard |
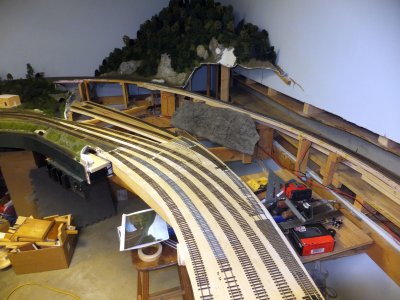
New Towanda Yard, Opposite View |
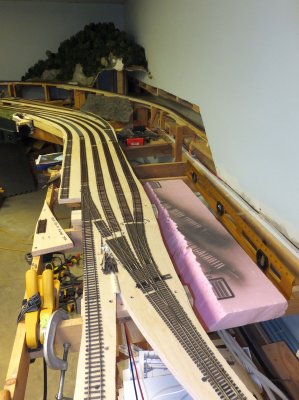
Towanda Yard Ladder |
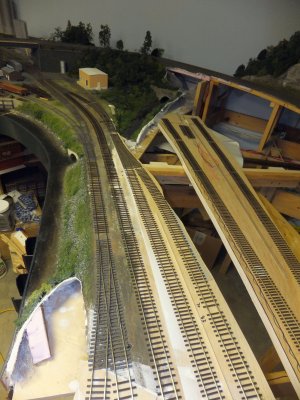
New Trackage and Old, plus Masonite Sidings |
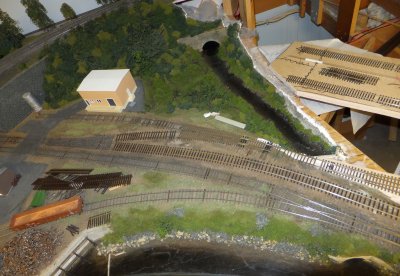
How New Tracks Tie Into the Old |
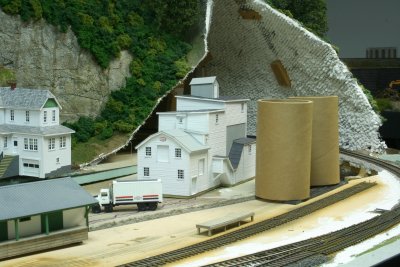
Laceyville Agway |
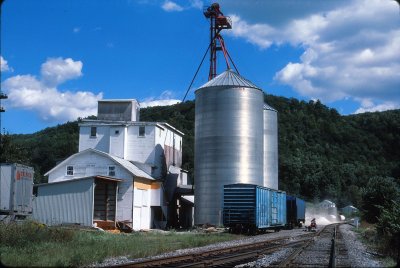
Feed Mill Laceyville_0001-Wayne Sittner 84-85.jpg |
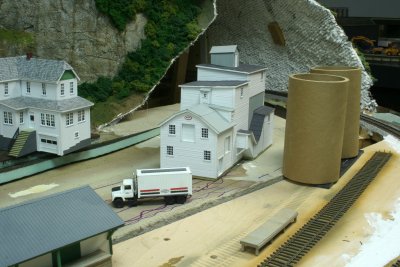
IMG_9967.JPG |
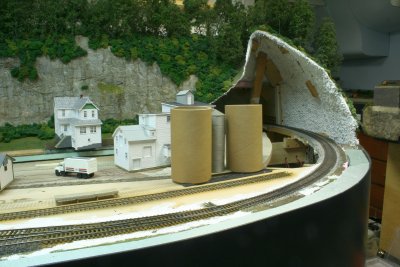
IMG_9968.JPG |
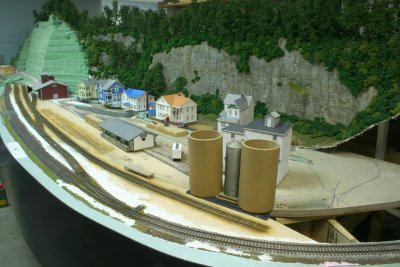
Laceyville Agway (reverse view) |
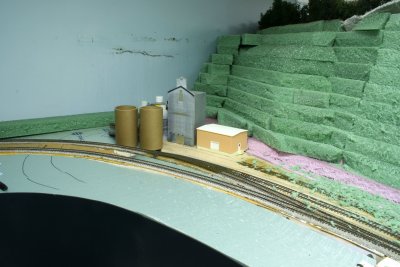
Wyalusing Purina Feeds Mock-Up |
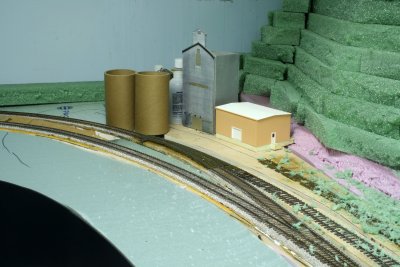
Wyalusing Purina Feeds Mock-Up |
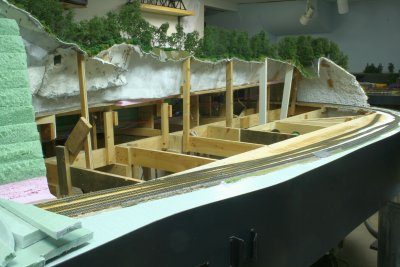
Wait--what happened here? Where's Laceyville?!! |
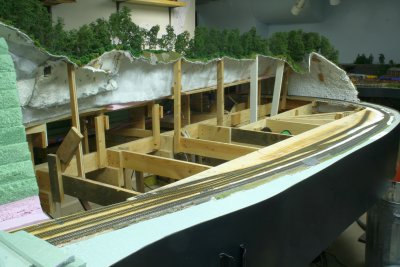
IMG_9973.JPG |
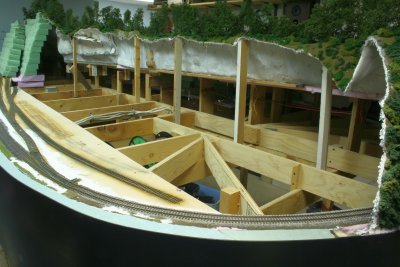
IMG_9974.JPG |
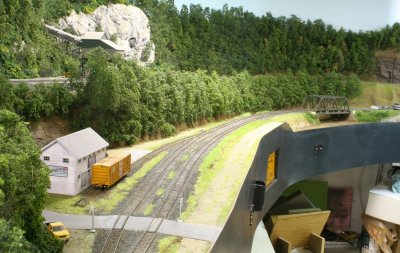
IMG_9975.JPG |
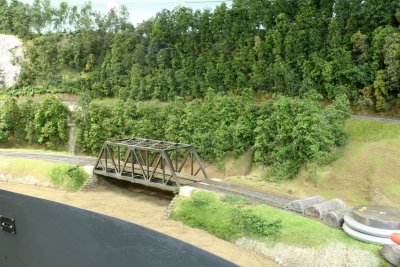
IMG_9976.JPG |
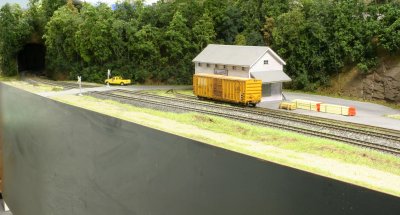
IMG_9977.JPG |
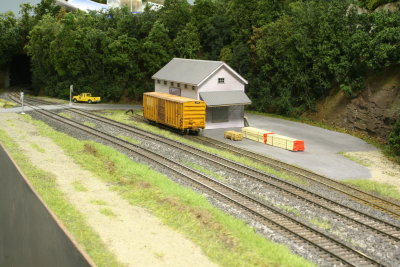
IMG_9978.JPG |
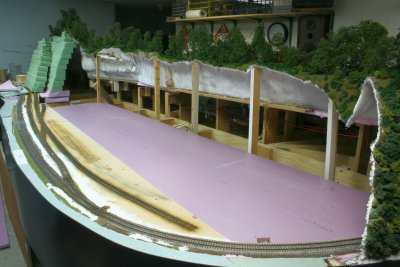
First new layer: 1" foam |
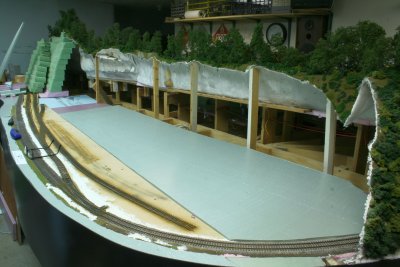
Second Layer: 1/2" foam |
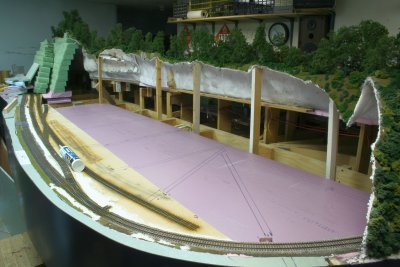
Drawing on the joists so I know where the screws go |
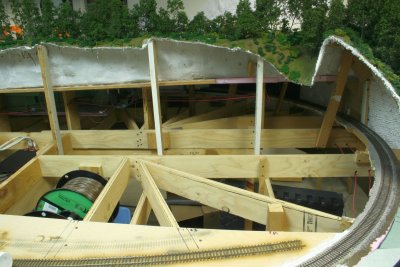
Ready to apply the glue |
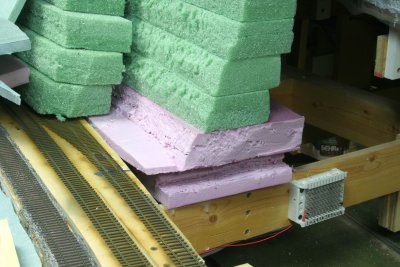
Groove cut into existing foam to accept 1" foam connector |
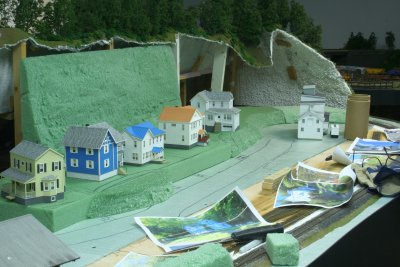
Village planning |
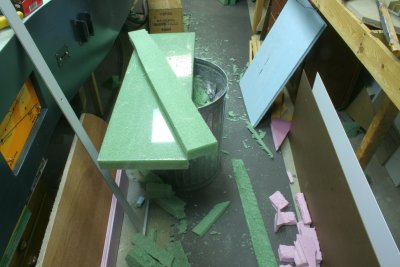
Amazing construction mess |
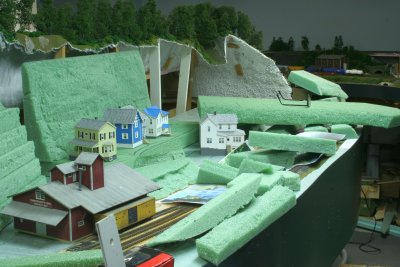
Background hillside under construction |
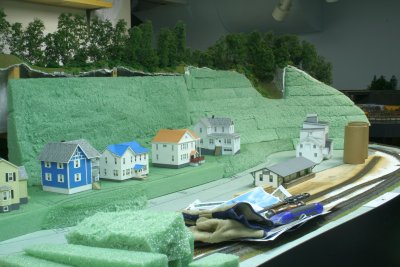
Hillside in place! |
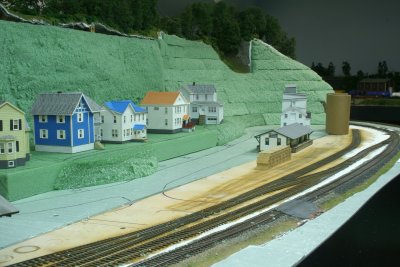
Nice to be rid of that big hole! |
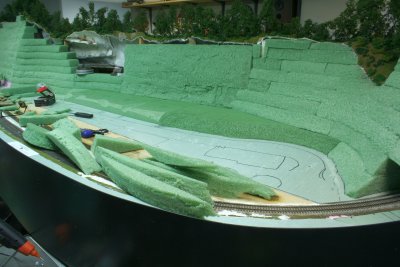
Hillside almost complete |
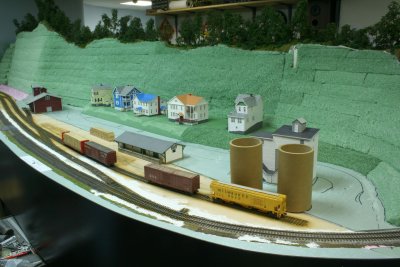
Hillside ready for painting |
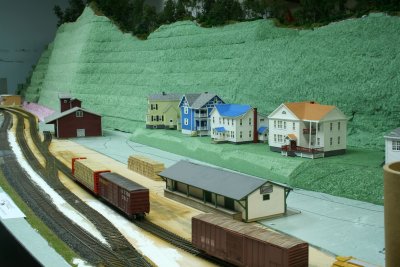
Laceyville town view |
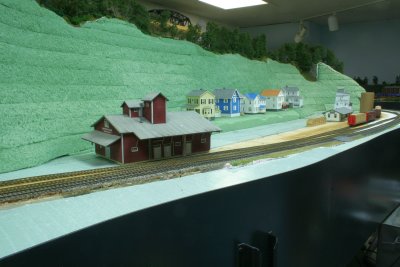
Looking into Laceyville from Wyalusing |
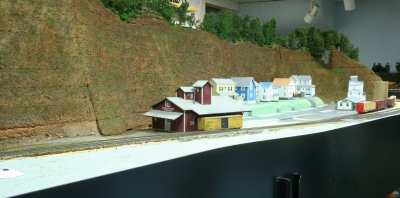
IMG_9995.JPG |
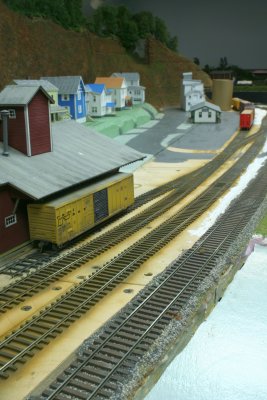
IMG_9996.JPG |
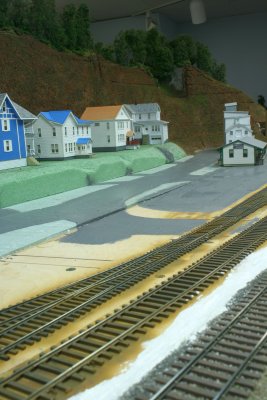
IMG_9997.JPG |
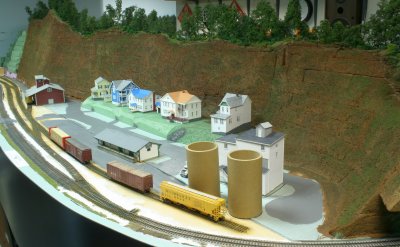
IMG_9998.JPG |
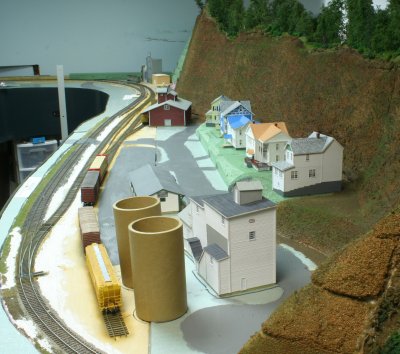
IMG_9999.JPG |
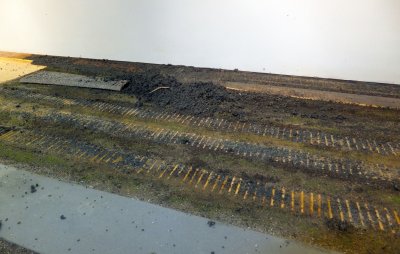
Track removed |
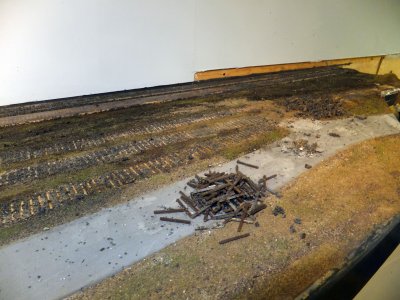
Some material will be reclaimed |
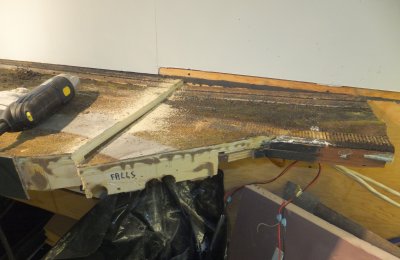
Last section to be removed |
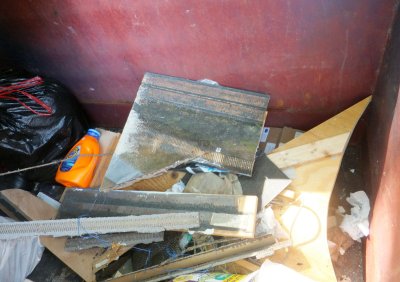
This shot specifically for Mike Confalone! |
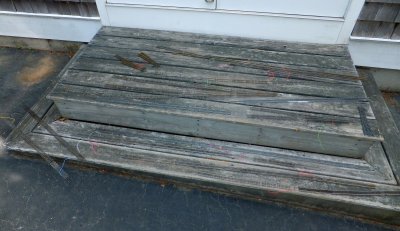
Washed track |
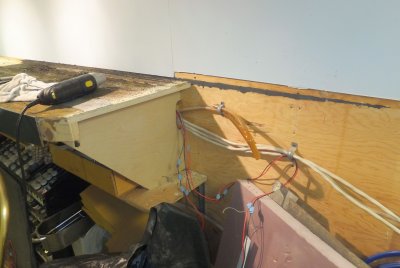
Ready to start building |
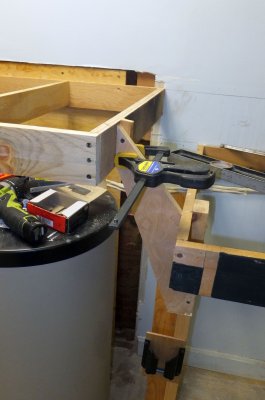
Semi-fancy brace |
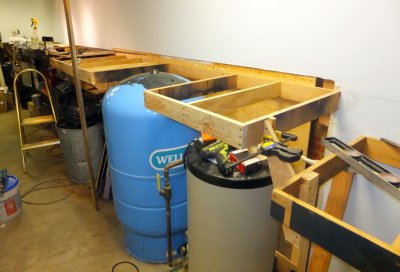
New bench work, looking south |
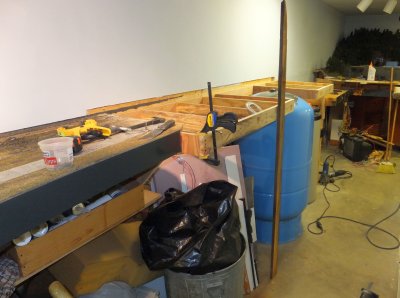
New benchwork, looking north. |
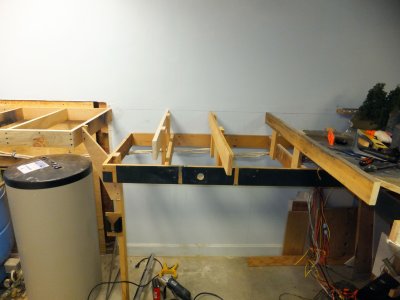
New Risers and Joists |
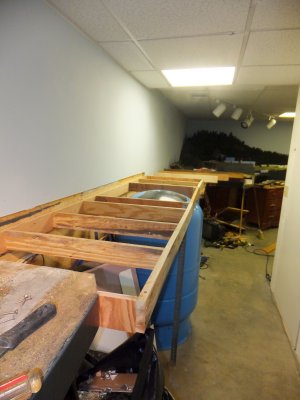
Support legs in place, removable bench piece in front of Well Trol installed. |
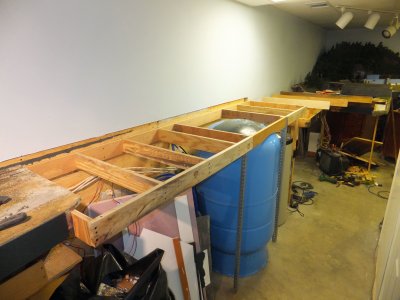
Metal legs instead of wood |
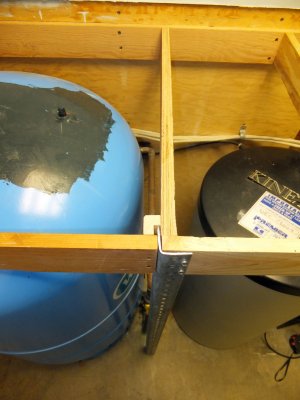
John V. shot! |
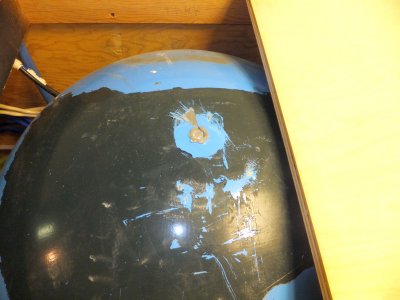
Smoothing off the tank! |
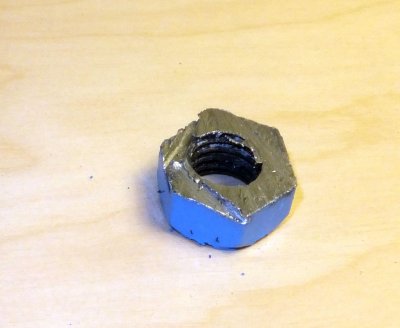
The vanquished nut |
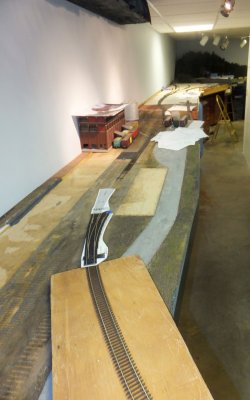
Track planning results |
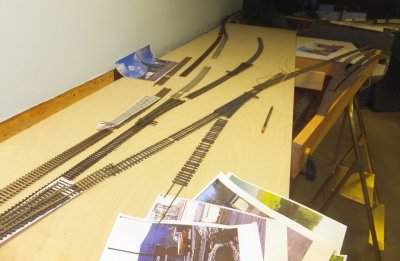
Proposed Tunkhannock track arrangement |
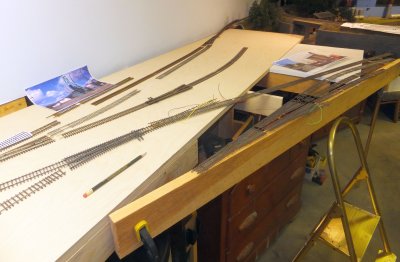
Future Tunkhannock |
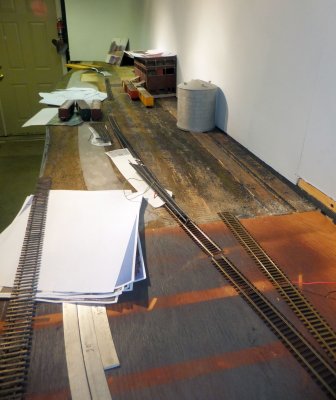
Looking towards Ransom |
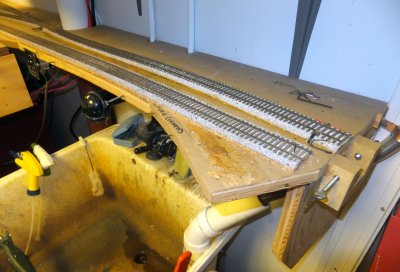
The former arrangement for the removable bridge |
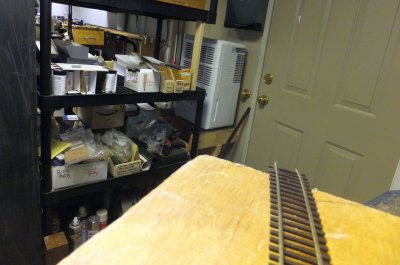
From Ransom, looking across the aisle, through the shelving, at the new alignment |
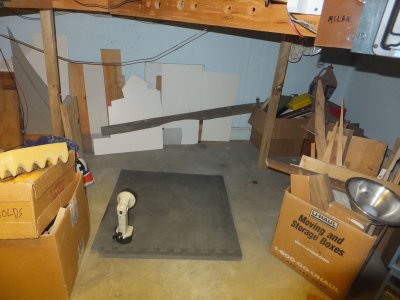
Uh oh, where is this? |
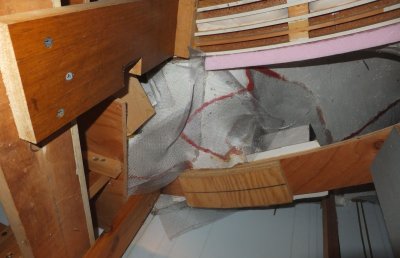
Looking up at the track that is to be lowered, against the wall. Complex under there! |
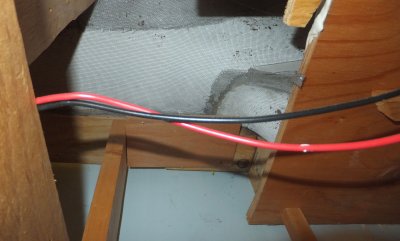
Another look at the underneath of the to-be-lowered sub roadbed. |
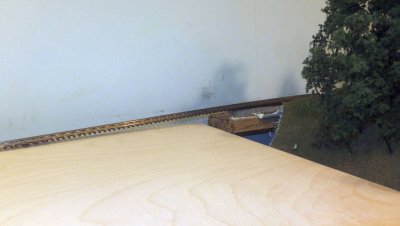
Old sub roadbed now aligns with Tunkhannock plywood! |
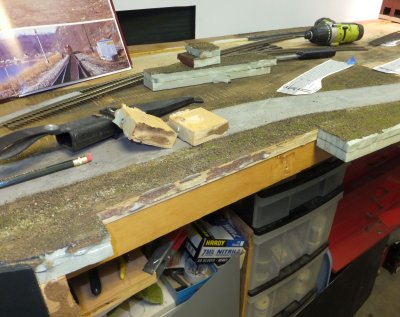
Removed foam to get to the actual bench work. |
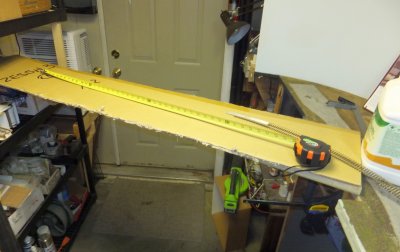
Testing with cardboard. |
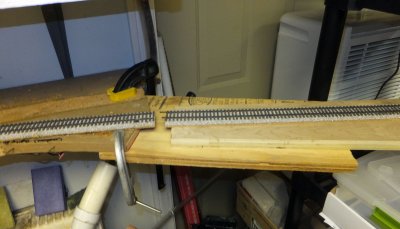
Splice plate for new connection |
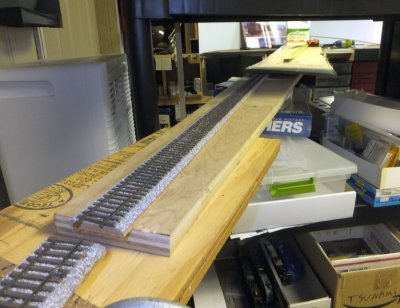
Looking through the shelving from the sink area, at the eventual destination of the new bridge. |
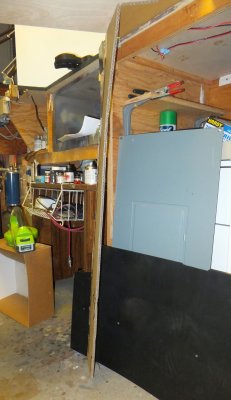
Mocking up the drop of the bridge with cardboard |
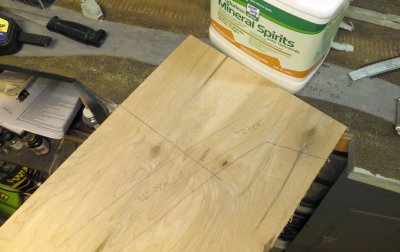
Carefully marking where the plywood connects to Ransom on the hinge side |
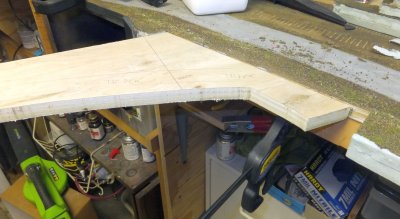
Hing side plywood cut out. |
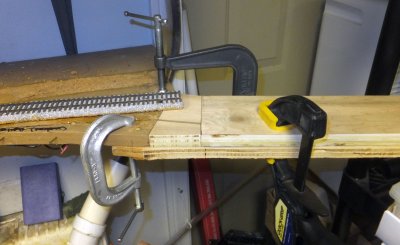
Filler piece cut and in place. |
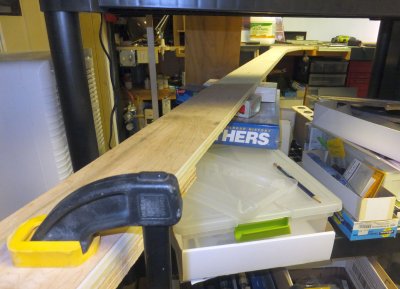
New right of way to drop bridge, seen from sink location. |
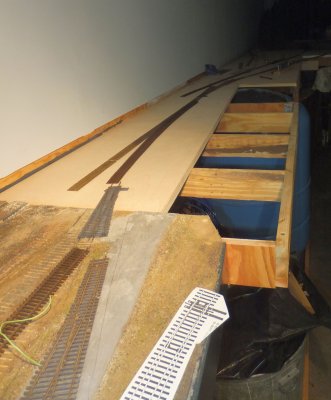
Plywood between Ransom and Tunkhanock cut to fit |
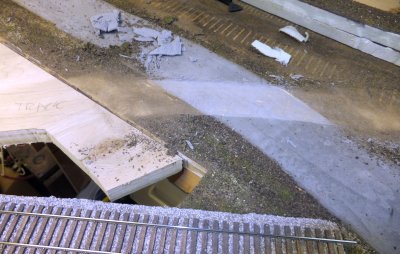
Old "Grainzilla" road and ground cover cleared for new track coming off bridge. |
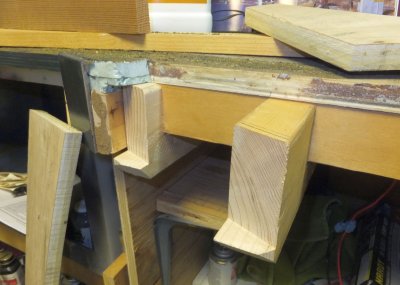
Complex supports for bridge hinge side |
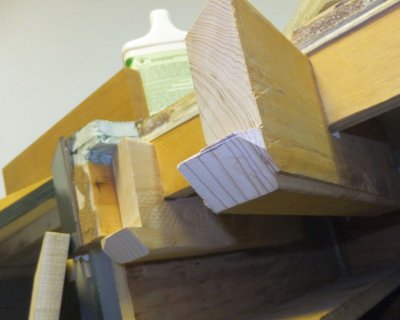
Underneath view of 2x4 hinge side supports. |
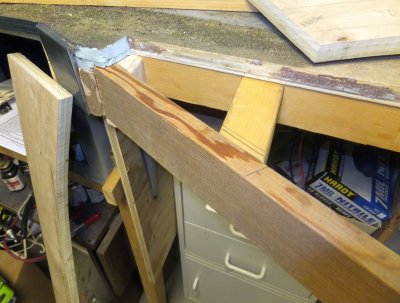
Vertical grain fir piece before trimming to length. |
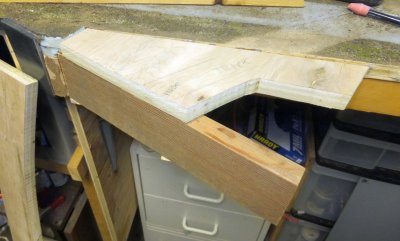
Using bridge "land" plywood to mark fir piece for trimming. |
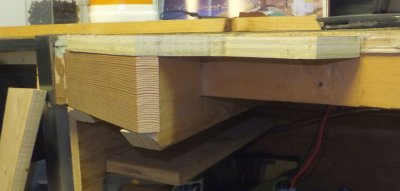
Trimmed fir. |
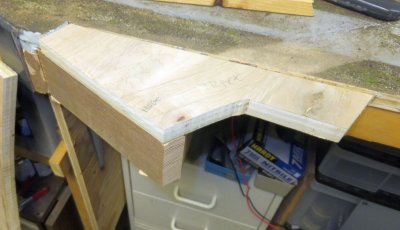
Ready to screw it all together and mount the hinge! |
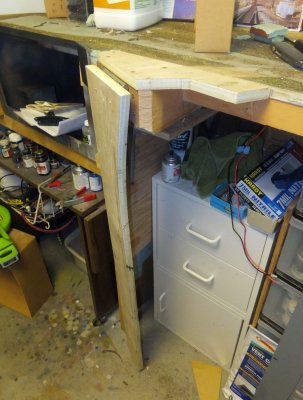
Drop bridge with proper hinge |
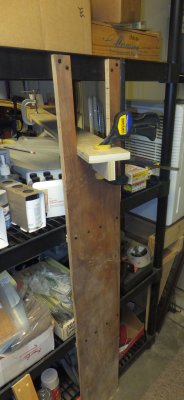
Support in place for latch side of bridge |
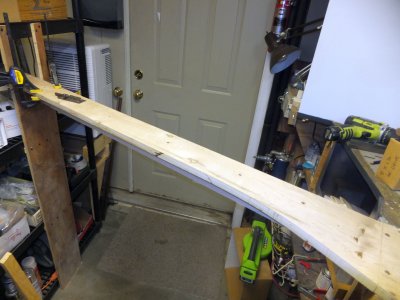
Ready to lay track! |
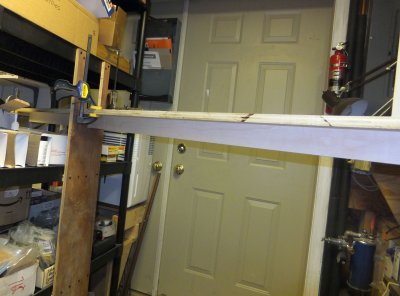
A 2" cleat reinforces the bridge and the new roadbed through the shelving. |
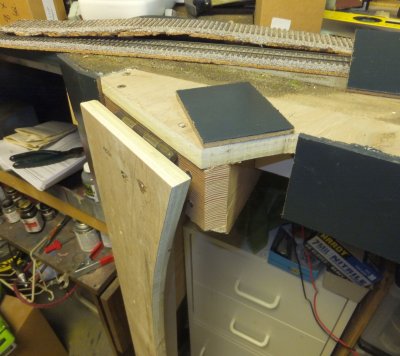
Replacing foam and fascia |
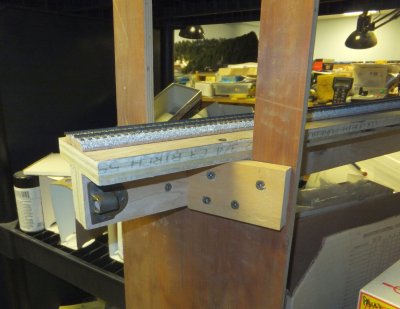
Latch side and how the roadbed is attached. |
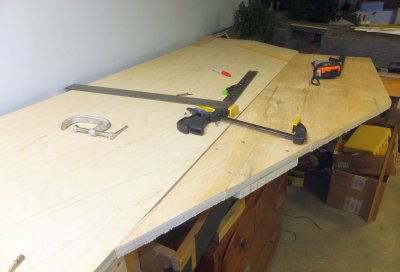
Fastening Sub-Roadbed |
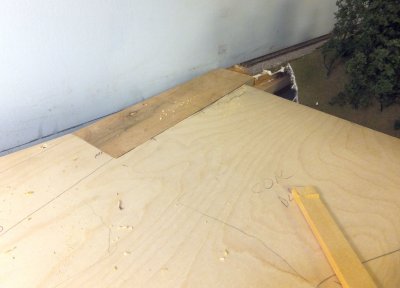
Custom piece to join new sub-roadbed to old |
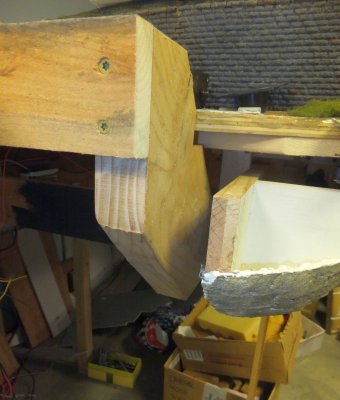
Brace from old benchwork to new joists |
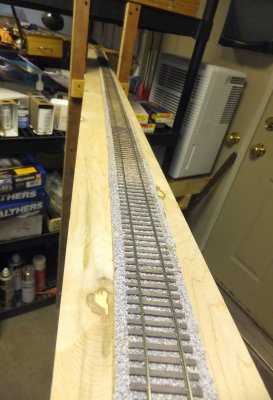
Extended Custom Trax used in staging across the bridge |
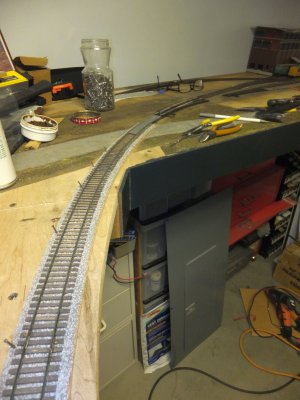
Track across bridge onto the "mainland" |
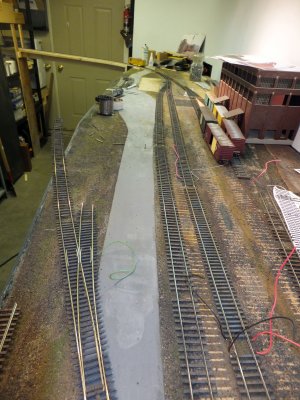
Looking towards Ransom |
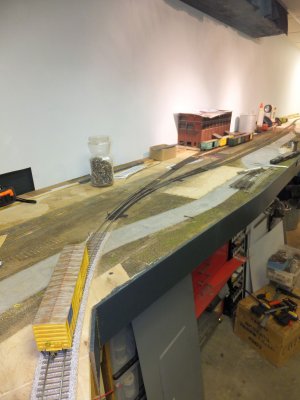
Main line from bridge passing by Ransom |
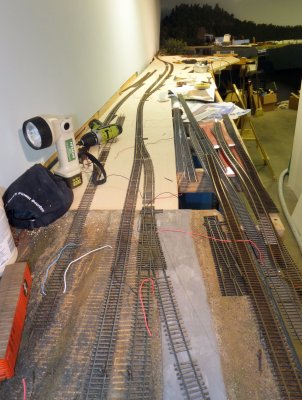
Full main line cut and fit! |
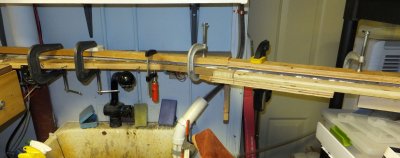
Clamping Custom Trax while gluing |
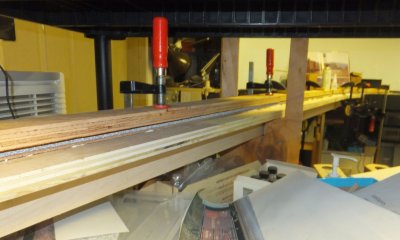
View of glued up track through shelving |
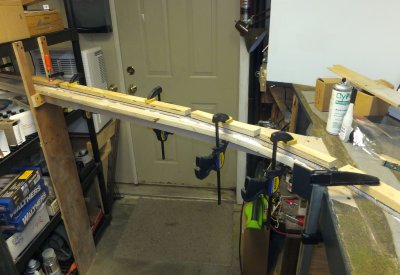
Glued bridge track |











