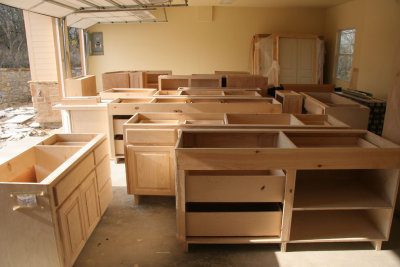
This is not all of the cabinets that have to be stained and varnished |
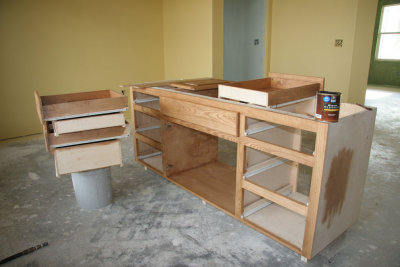
We started with the master bath cabinets because they had to be installed in order to have the vanities installed |
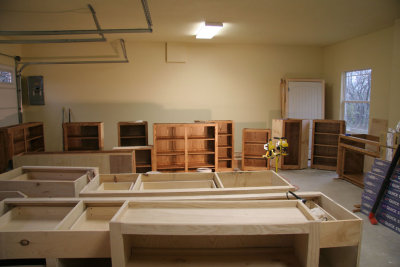
We are making some progress on getting the base cabinets and uppers done - but we are doing the doors and drawers later |
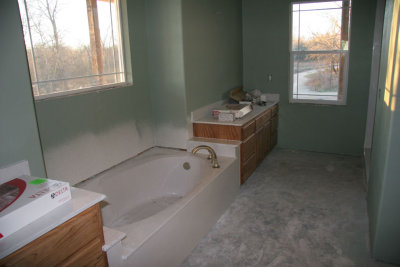
The master bath tub/vanities/shower are installed |
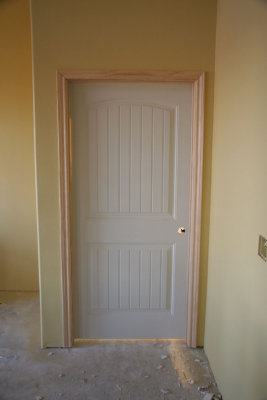
Most of the interior doors are now in (more painting and staining - great) |
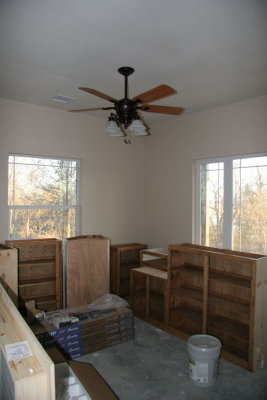
Some more finished cabinets - This also shows the new ceiling fan |
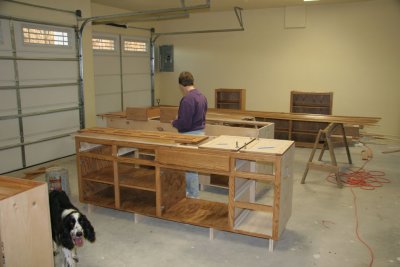
Not quite as crowded in the garage now that we have some done |
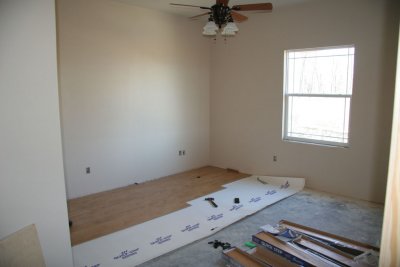
Christmas eve morning we started the floor in the back bedroom |
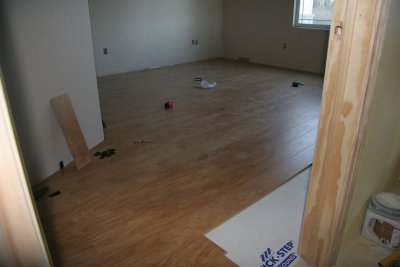
and after about 6 hours of work we had it almost done |
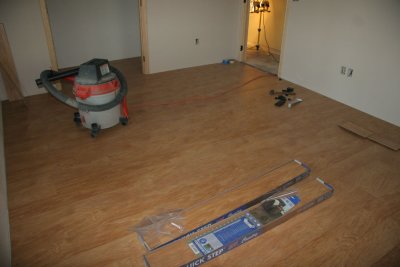
Both extra bedrooms have Quick Step Country Handscraped laminate - it is very realistic |
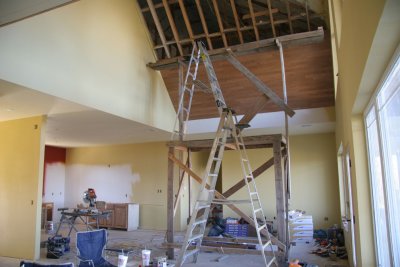
We have started installing the wood on the vaulted ceiling in the living/dining room - is that scaffold OSHA approved? |
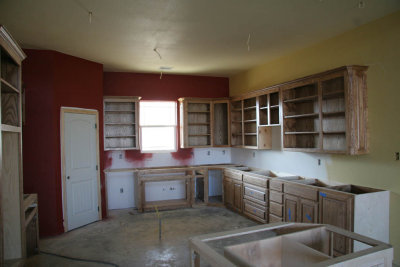
The kitchen cabinets are installed - now we just have to finish the staining! (our never ending project ...) |
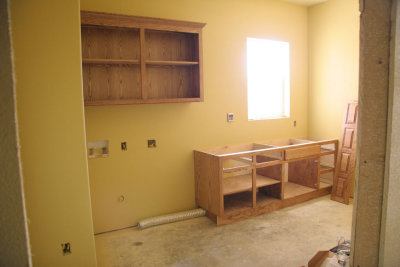
Same goes for the laundry room. |
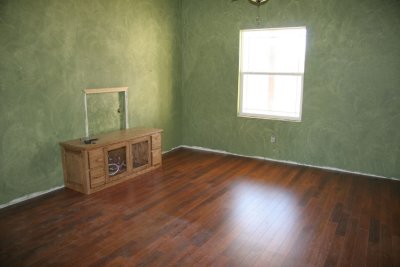
For the den, we installed Quick Step Elegance laminate. It looks beautiful! |
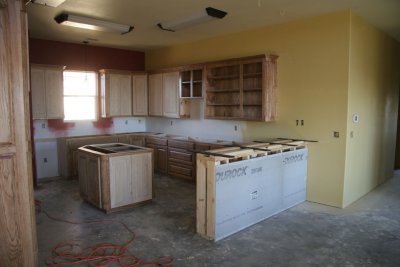
The bar and island are installed and waiting for the granite. |
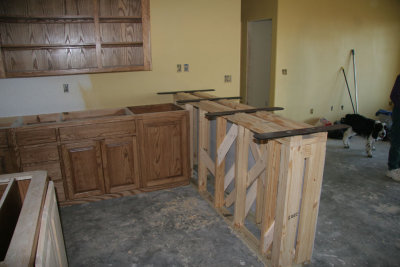
The granite on the bar will be supported by 4 3/8" x 4" x 30" steel braces. |
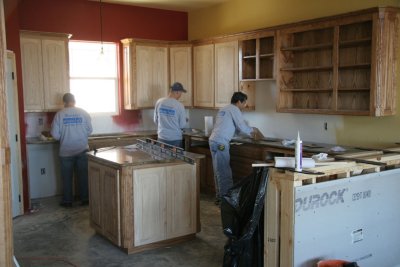
The granite is here! |
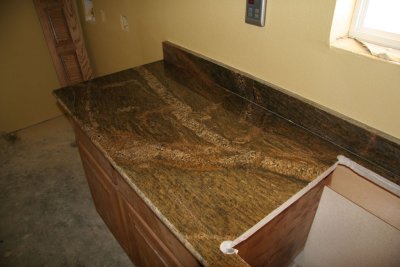
Here it is in the laundry room. |
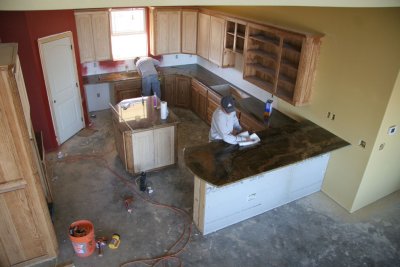
They're polishing it up for us. |
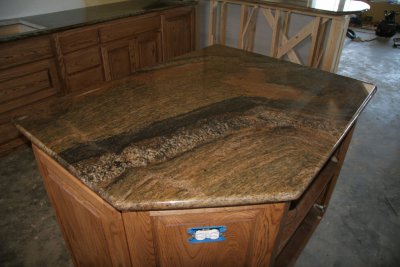
Our granite is called "Maori Extra." |
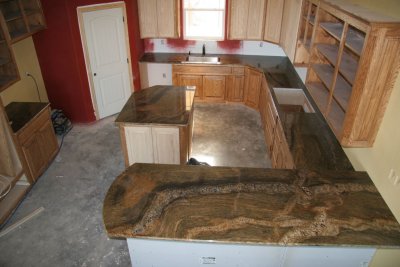
You can see how much "movement" it has. |
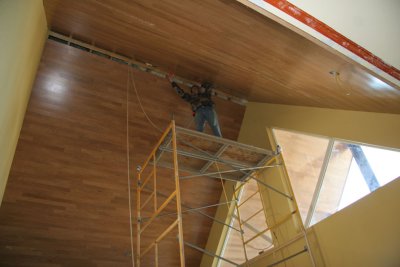
The ceiling is finally finished! (Now that's what I call a real scaffold!) |
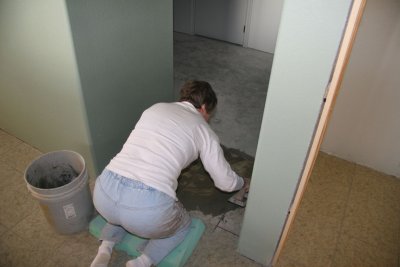
Carol finishing the grout work on the master bath tile |
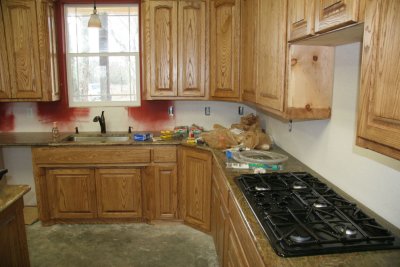
The kitchen sink and cooktop are in and working |
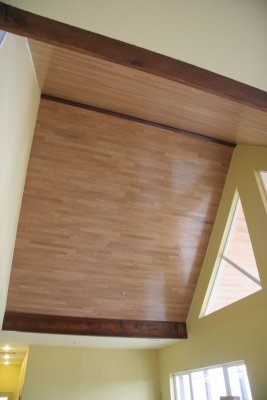
Another view of the inside gable with the scaffolding removed |
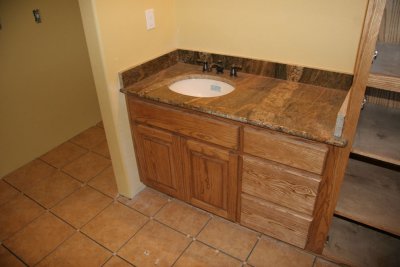
The guest bath is tiled... |
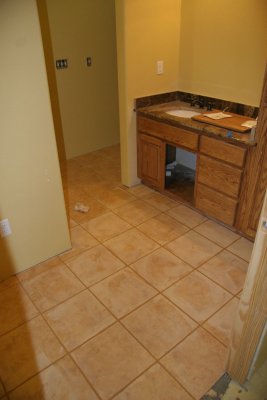
and grouted |
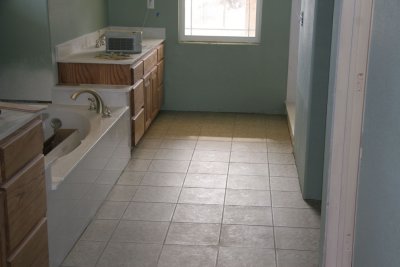
The finished master bath tile |
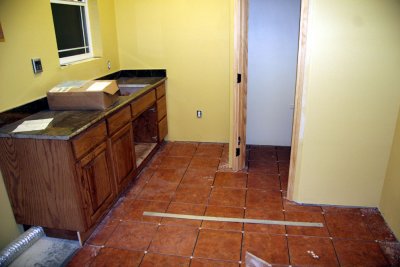
The laundry room is tiled and ready to be grouted |
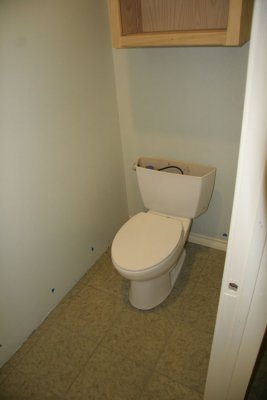
The Toto Drake toilets are installed in both bathrooms |
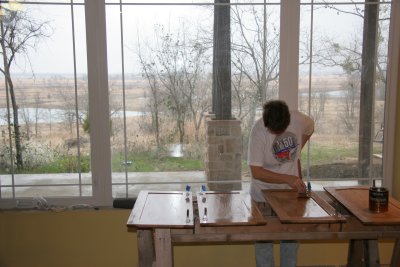
Carol works on varnishing more cabinets |
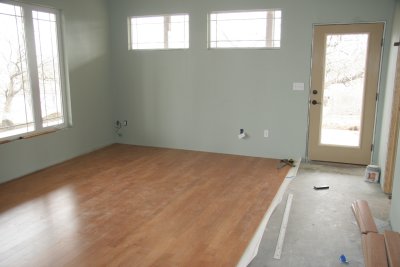
Darlene and Carol got most of the flooring down in the master bedroom |
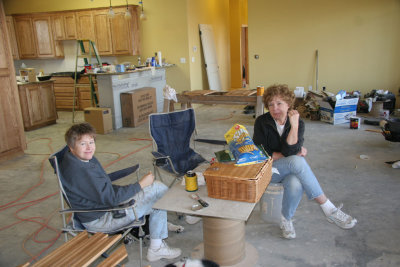
Carol and Darlene take a lunch break at our fancy cement board on wire spool dining table |
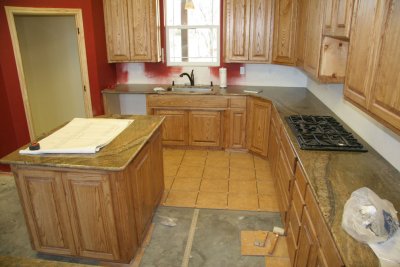
Starting on the kitchen tile |
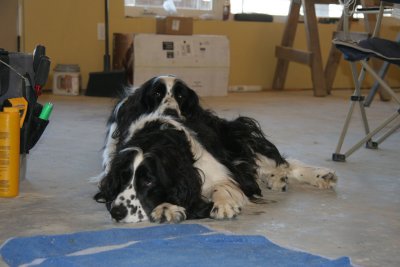
The dogs are not much help with the tiling (or anything else)! |
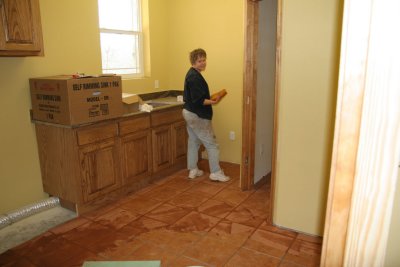
Carol is grouting the laundry room |
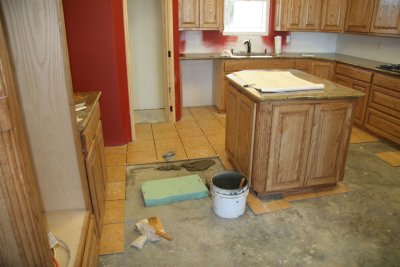
More done in the kitchen |
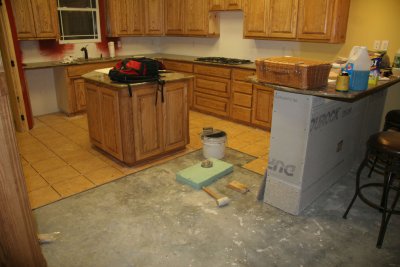
Only the last little bit left |
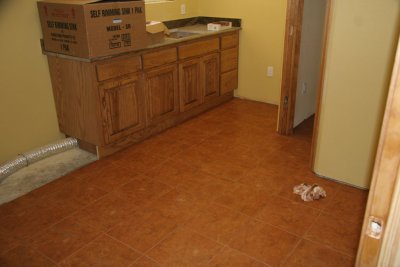
The laundry room grouting is done |
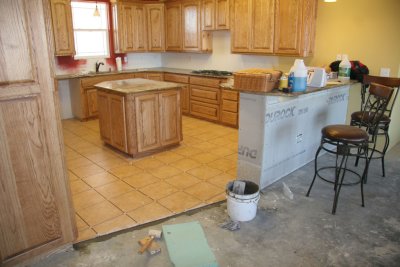
And the kitchen was tiled in about 2 1/2 days |
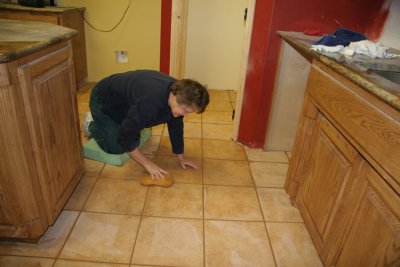
Carol cleaning the grout on the kitchen floor |
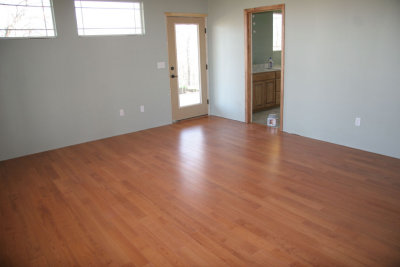
The master bedroom flooring is finished |











