





 |
 |
 |
 |
 |
 |
| Christopher Schardt | profile | all galleries >> Projects >> Catwalk Studios >> Construction >> 2nd Floor | tree view | thumbnails | slideshow |
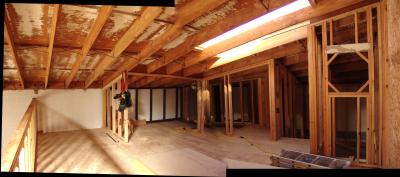 Bedroom SW.jpg |
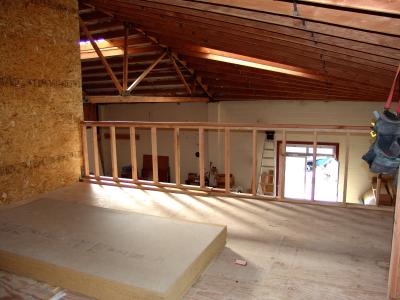 Bedroom NE.JPG |
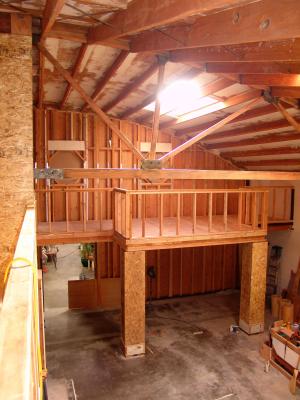 Mezzanine N.JPG |
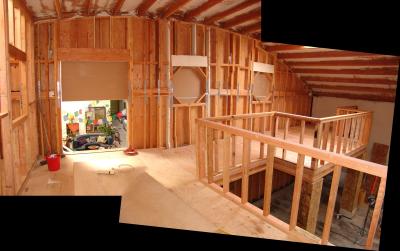 Mezzanine NE.jpg |
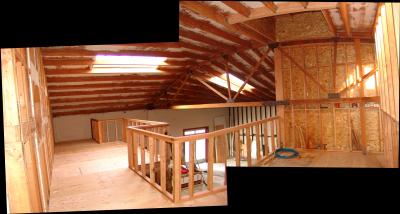 Mezzanine SE.jpg |
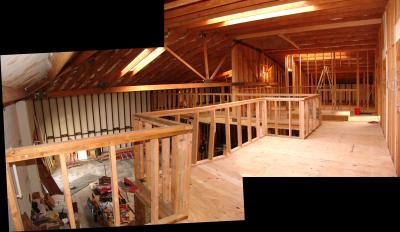 Mezzanine SW.jpg |
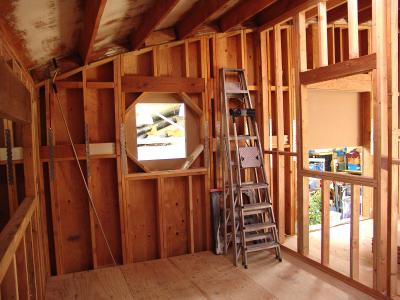 Office NE.JPG |
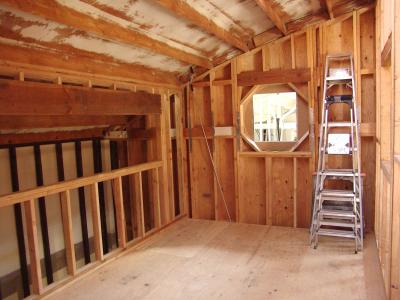 Office NW.JPG |
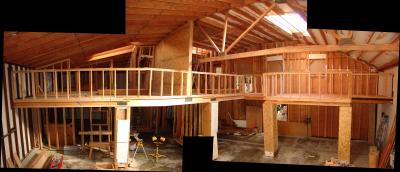 12.2nd Floor Structure Finished.jpg |
| comment | share |