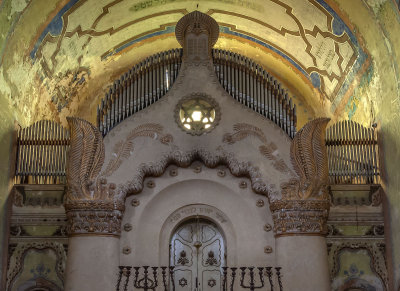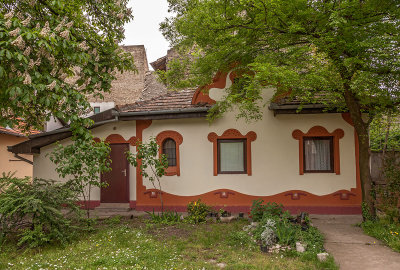





 |
 |
 |
 |
 |
 |
| John Barreiro | profile | all galleries >> Subotica, Serbia >> Subotica Zsinagóga | tree view | thumbnails | slideshow |

During the 19th and early 20th centuries, many Jewish communities in Europe built large impressive synagogues to help demonstrate that they were part of modern society. In Subotica the Jewish community numbered 3,400 in the predominantly Catholic city. They commissioned the Budapest architectural team of Dezső Jakab and Marcell Komor to design a replacement of the then current small synagogue. |

:: Subotica Zsinagóga Exterior :: |

:: Subotica Zsinagóga Interior :: |

:: Subotica Zsinagoga Cottage :: |
| comment | share |