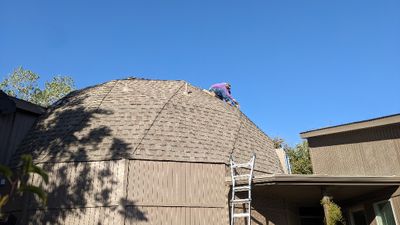
PXL_20231018_145357049.jpgDay 1: The Preferred Roofing crew arrived about 7AM and soon got to work, removing old shingles. |
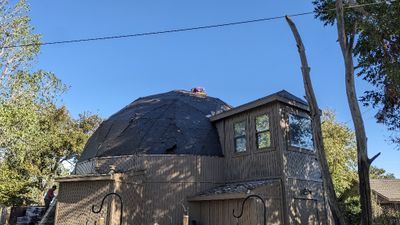
PXL_20231018_145425483.jpgDown to the tar paper on the big dome |
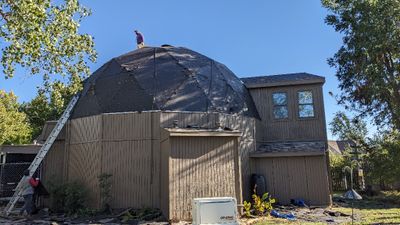
PXL_20231018_145446700.jpgThe nails that were not pulled out during the shingle removal process were hammered into to decking. |
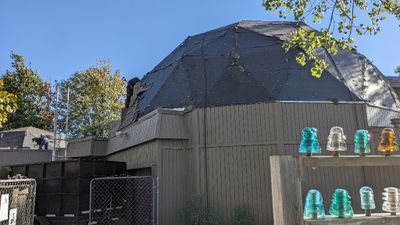
PXL_20231018_145512210.jpg |
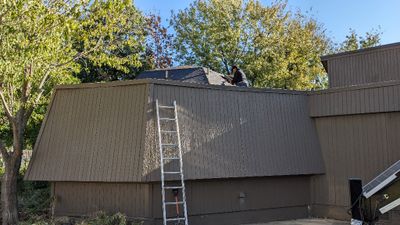
PXL_20231018_145543756.jpgSome of the workers started on the small dome too. |
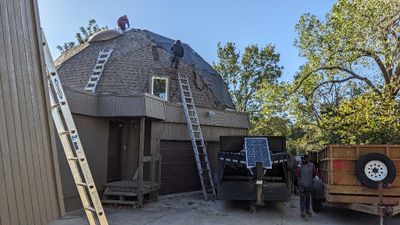
PXL_20231018_145558375.jpgThey used ropes and harnesses to work on the steep sides. I'm not sure where or how they were anchored. |
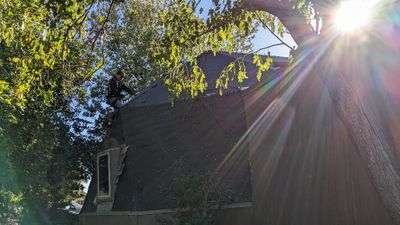
PXL_20231018_145611701.jpg |
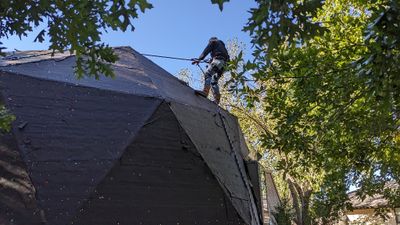
PXL_20231018_145632386.jpgN side of small dome |
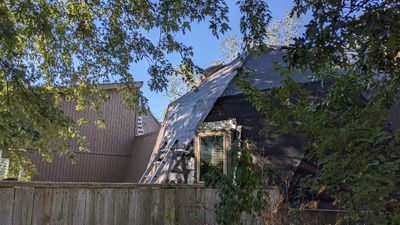
PXL_20231018_145643161.jpgNE side of the small dome |
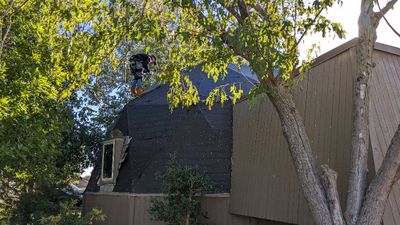
PXL_20231018_145735697.jpgNW side of small dome
They left the flashing around the windows in place and re-used it. |
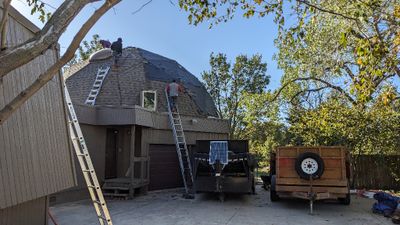
PXL_20231018_145741804.jpgThe trailer on the right held shingles and other supplies. The one on the left was filled with all the old shingles and debris. |

PXL_20231018_145813481.jpgSupplies |
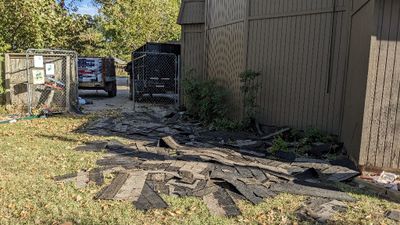
PXL_20231018_145834488.jpgDebris in the yard on the SW side of the big dome |
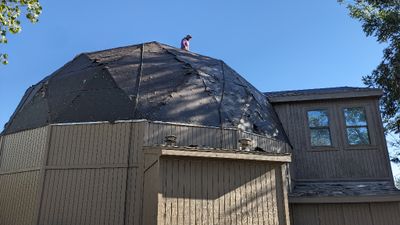
PXL_20231018_145838126.jpgPhase 1 about complete on the S side of the big dome |
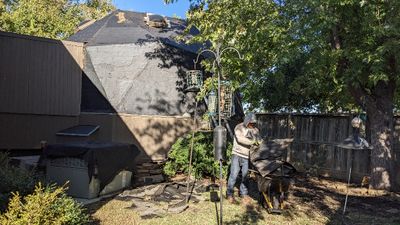
PXL_20231018_151059963.jpgCourtyard view of small dome
They were careful to cover our new HVAC unit to protect it from falling debris and they did an amazing job of clean-up. |
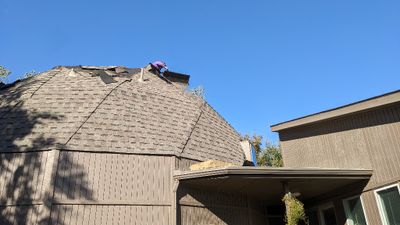
PXL_20231018_151243558.jpg |
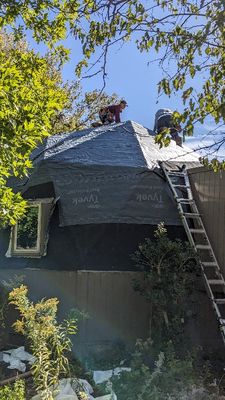
PXL_20231018_170900910.jpgNW side of small dome
They put a layer of new tar paper along the bottom and self-adhering Tyvek over the top part of the dome. I couldn't tell that they were working from the bottom up with the Tyvek and assumed self-adhering meant it sealed itself. It appeared heavier than house wrap we used on the walls of the sunroom. |
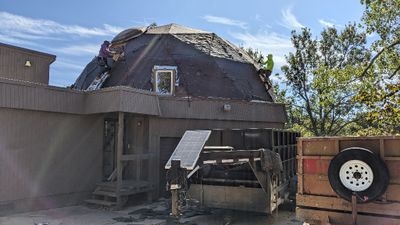
PXL_20231018_170915961.jpgI was surprised to see them pulling all the tar paper off in some places. They found some rot in some of the decking. |
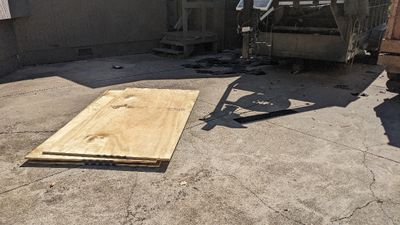
PXL_20231018_170919568.jpgNew decking |
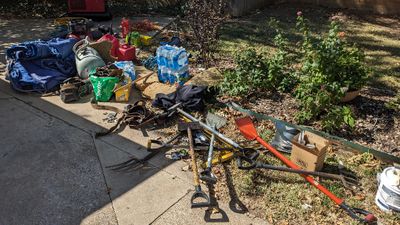
PXL_20231018_170928453.jpgTools of the trade |
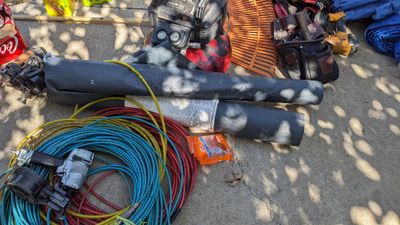
PXL_20231018_170940203.jpgThis was the first time they used nail guns to apply the shingles. |
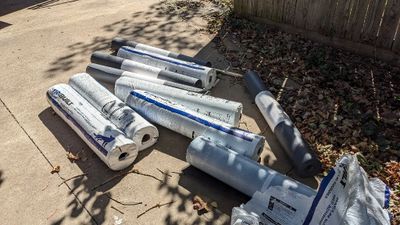
PXL_20231018_170948566.jpgRoles of underlayment material |
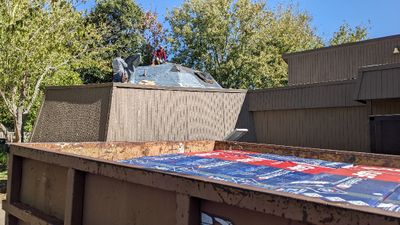
PXL_20231018_170956786.jpgThey put new tar paper, as well as Tyvek, around the small dome skylights. |
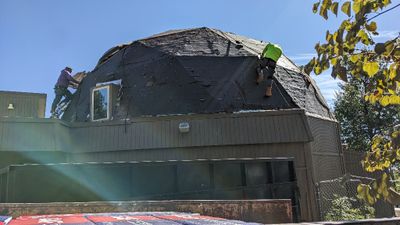
PXL_20231018_171002707.jpg |

PXL_20231018_171038354.jpg |
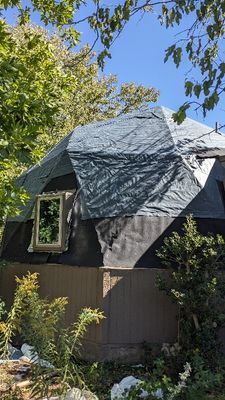
PXL_20231018_193846342.jpgSmall dome, covered with new underlayment |
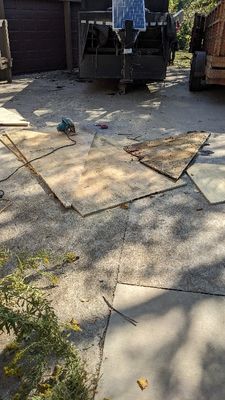
PXL_20231018_193856359.jpgThey used the old decking panels, filled with nails, as the templates for the new decking. |
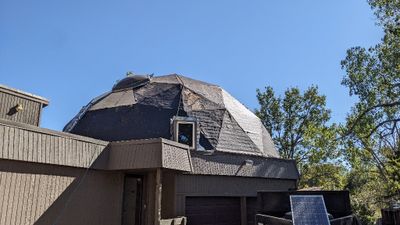
PXL_20231018_193902205.jpgSome of the new decking in place |
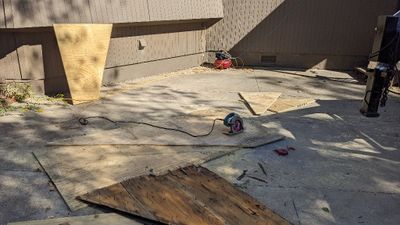
PXL_20231018_193911180.jpg |
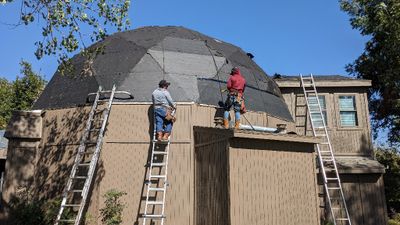
PXL_20231018_193938112.jpgStarting the bottom row of new tar paper on the big dome |
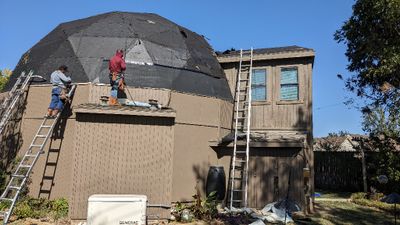
PXL_20231018_193951308.jpgThe bottom row of tar paper appears to have a sealant on its top edge. |
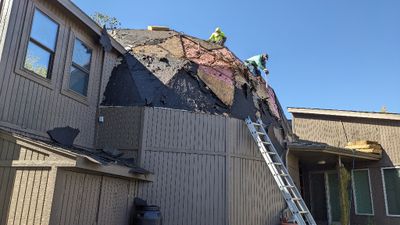
PXL_20231018_194039368.jpgIt was sad, and a little scary, to see all the exposed insulation after the rotting decking had been removed, but we were glad they made the repairs. |
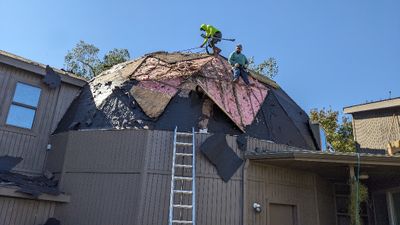
PXL_20231018_194056740.jpg |
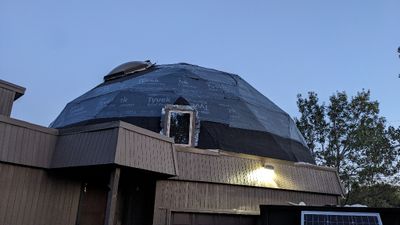
PXL_20231019_000536461.jpgWe went out for a while in the afternoon, came back after the crew had left for the day, and I took some photos in the evening light. |
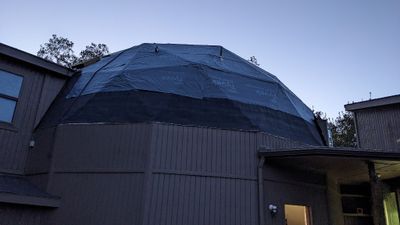
PXL_20231019_000728913.jpgThey had gotten the underlayment applied to all the sections of roof. |
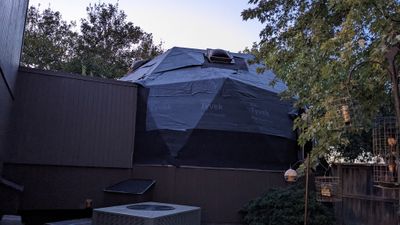
PXL_20231019_000750336.jpg |
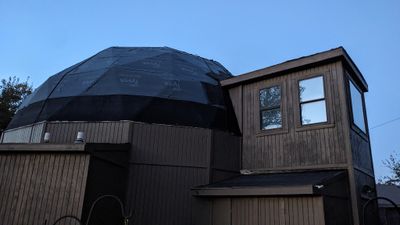
PXL_20231019_001330032.jpg |
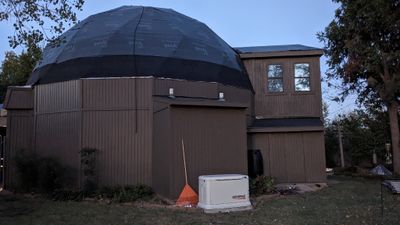
PXL_20231019_001415046.jpg |
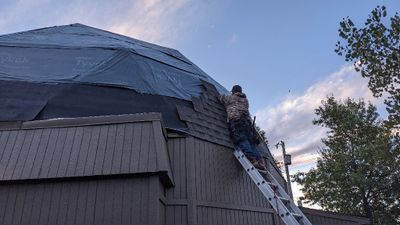
PXL_20231019_125244713.jpgDay 2: The guys were back out early the next morning to start applying the new shingles. |
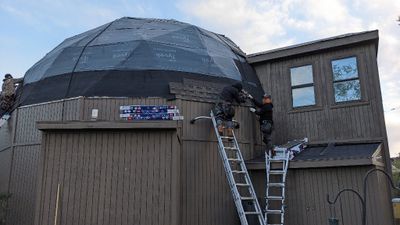
PXL_20231019_125311115.jpg |
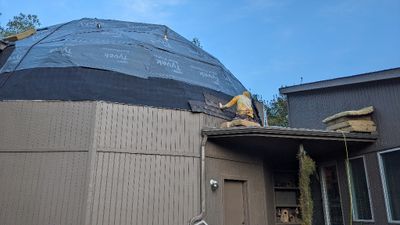
PXL_20231019_125340399.jpg |
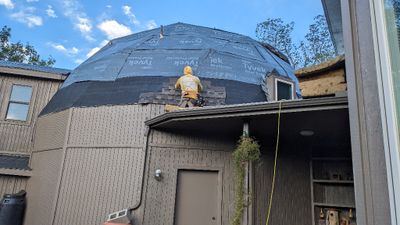
PXL_20231019_125403974.jpg |
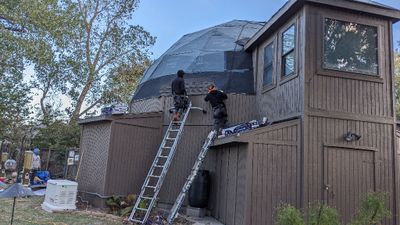
PXL_20231019_125430273.jpg |
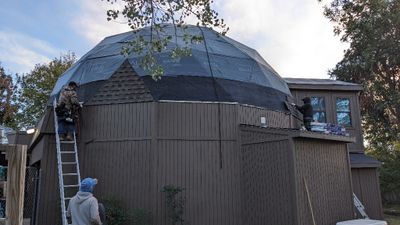
PXL_20231019_125455572.jpgFirst new triangle of shingles completed |
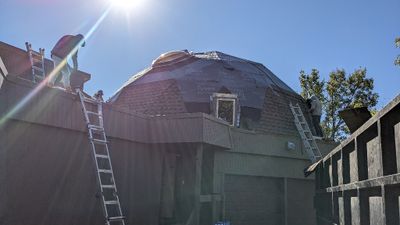
PXL_20231019_154127522.jpg |
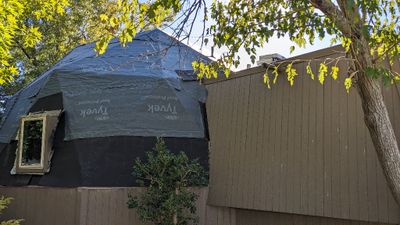
PXL_20231019_154144468.jpg |
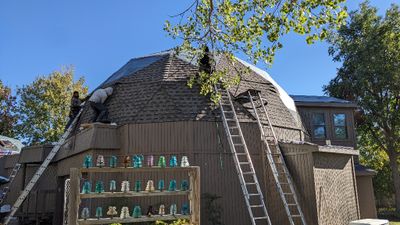
PXL_20231019_154233943.jpg |
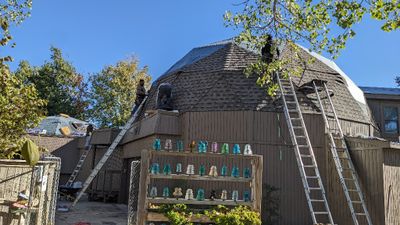
PXL_20231019_154245192.jpg |
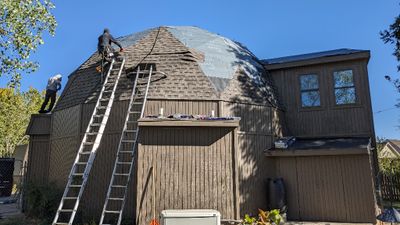
PXL_20231019_154301008.jpg |
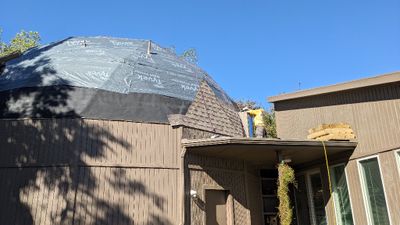
PXL_20231019_154330810.jpg |
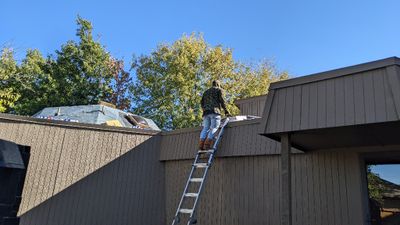
PXL_20231019_154436209.NIGHT.jpg |
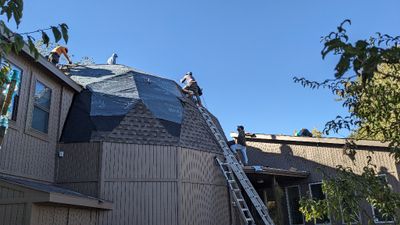
PXL_20231019_204822072.jpg |
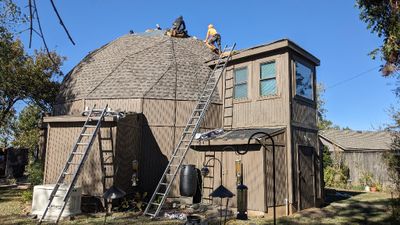
PXL_20231019_204852450.jpg |
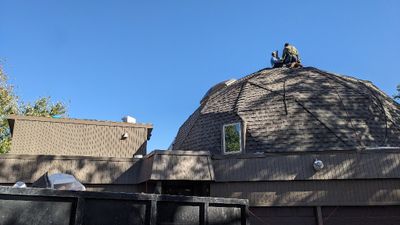
PXL_20231019_204941393.jpg |
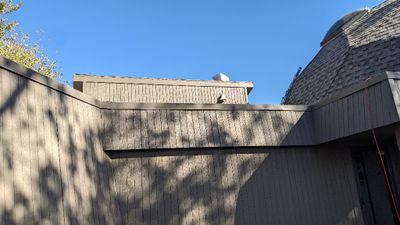
PXL_20231019_205017972.jpg |
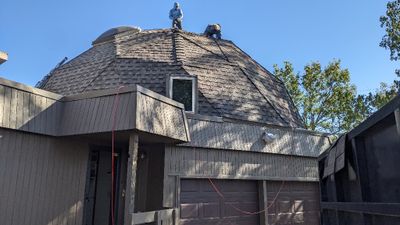
PXL_20231019_205024463.jpg |
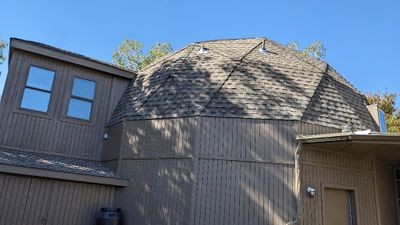
PXL_20231020_172142764.jpgDay 3: Things are looking normal again |
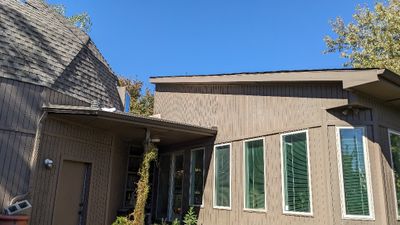
PXL_20231020_172148117.jpg |
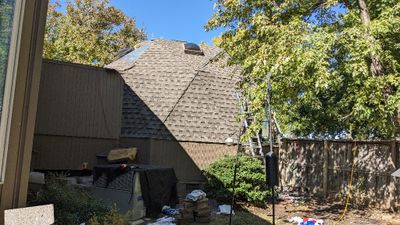
PXL_20231020_172205596.jpgStill some work left to do on the S side of the small dome |
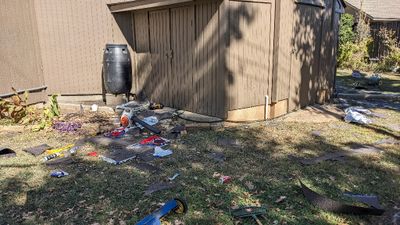
PXL_20231020_172244570.jpgStill a lot of clean-up left to do |
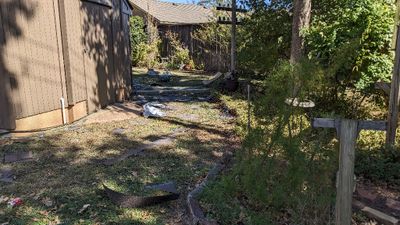
PXL_20231020_172247731.jpg |
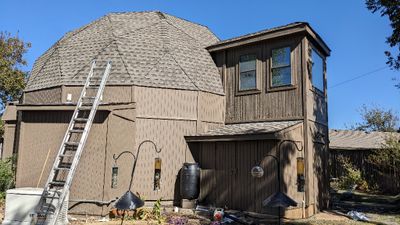
PXL_20231020_172259665.jpgThey let the shingles run in a diamond pattern, rather than starting each triangle of shingles separately and parallel to the base of each one, but it was a difference I could live with. I am hopeful the shingles rolled over the edge in the middle of the diamonds seal and lie down well, and do not get caught by the wind. |
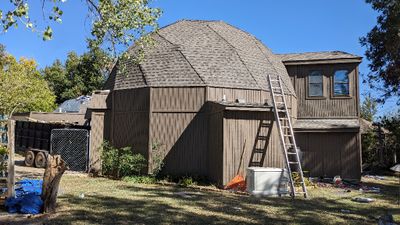
PXL_20231020_172322905.jpgThe big dome and S side extensions are complete. |
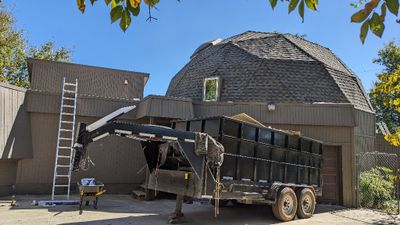
PXL_20231020_172402951.jpgThey removed the supplies trailer, a sure sign they were getting close to finishing. |
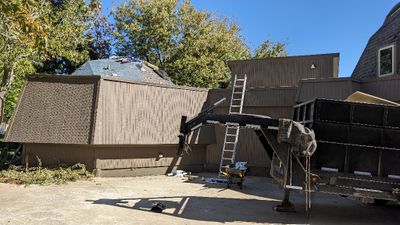
PXL_20231020_172414885.jpgStill some work left to do on the small dome |
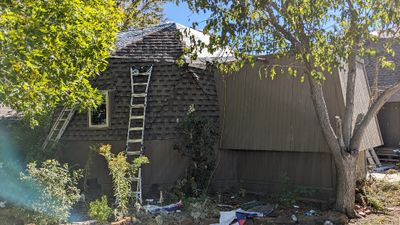
PXL_20231020_172445947.jpg |
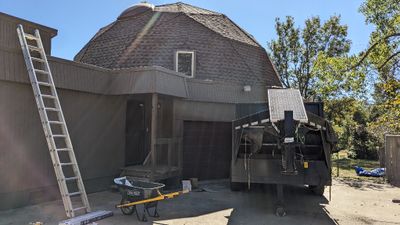
PXL_20231020_172507731.jpg |
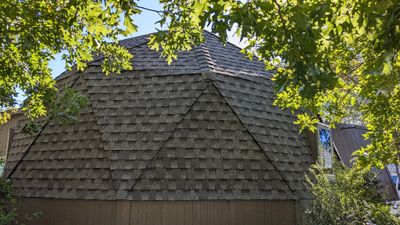
PXL_20231020_202254987.jpgThe finished small dome |
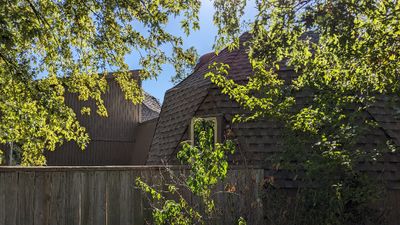
PXL_20231020_202310263.jpgNew view from NE front yard |
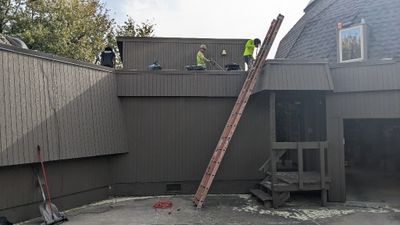
PXL_20231023_153151969.jpgDay 4: The shingles were finished on Friday and the flat roof crew showed up the next Monday. They used a machine similar to a sod cutter, only with scraping (scarping) blades, to remove a layer of the insulation from the flat roof. |

PXL_20231023_153202702.jpgSmall foam particles went everywhere. |
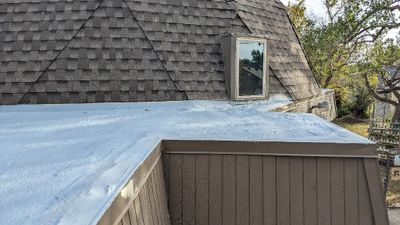
PXL_20231023_215912728.jpgWe went to Norman for lunch with friends and when we returned the crew had finished putting a new layer of foam over the flat roof. I got out the extension ladder and took some photos. |
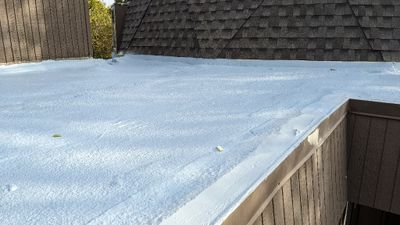
PXL_20231023_215916570.jpg |
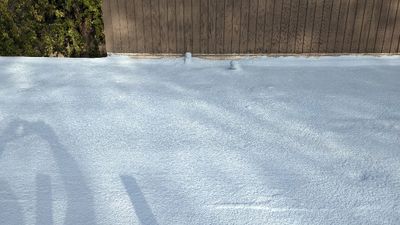
PXL_20231023_215922713.jpg |
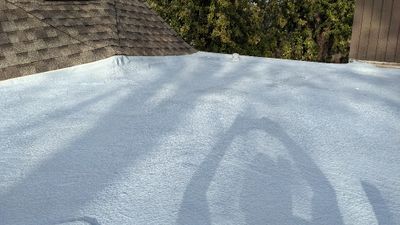
PXL_20231023_215926662.jpg |
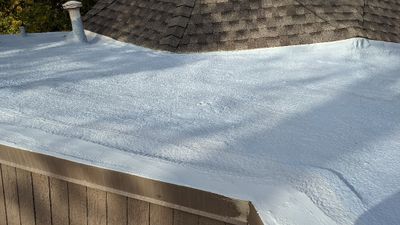
PXL_20231023_215931315.jpg |
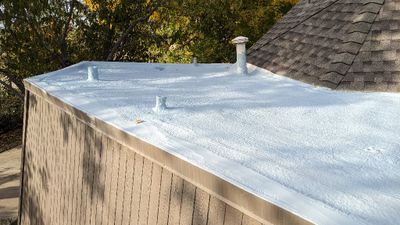
PXL_20231023_215934587.jpg |
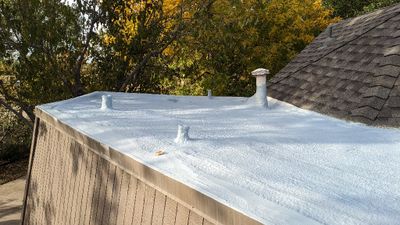
PXL_20231023_220006322.jpg |
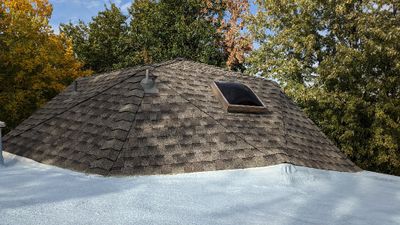
PXL_20231023_220012444.jpg |
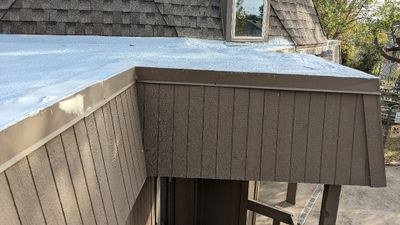
PXL_20231023_220025516.jpg |
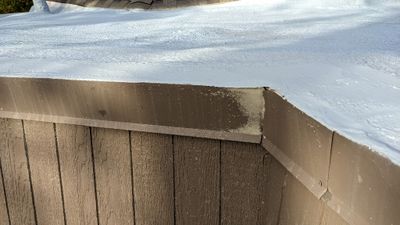
PXL_20231023_220034430.jpg |

PXL_20231023_220034757.jpg |
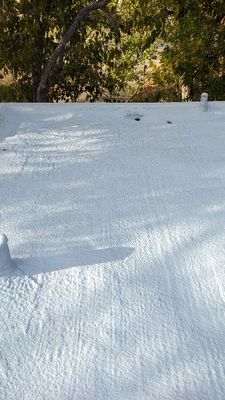
PXL_20231023_220228953.jpg |
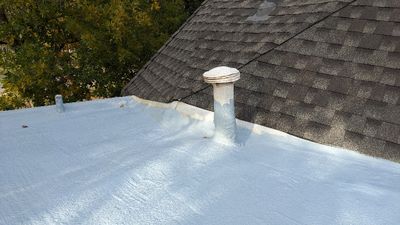
PXL_20231023_220236365.jpg |

PXL_20231023_220255847.jpg |
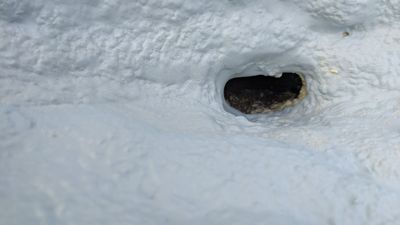
PXL_20231023_220556530.jpgThe drain off the N side of the downstairs bathroom appeared to be well-sealed, though I didn't get on the roof to take a closer look. |
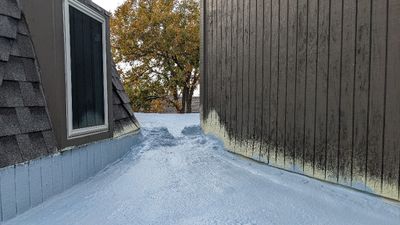
PXL_20231023_220951798.jpgThere was still a lot of the debris from the scarping on the S side of the sunroom. I had asked that they spray foam up the NE side of the big dome. I thought they would run new underlayment up that section of riser wall, because the T1-11 siding had begun to rot, but they sprayed over the wood instead. It must have sealed, because we had no leaks when it rained a few days later. |
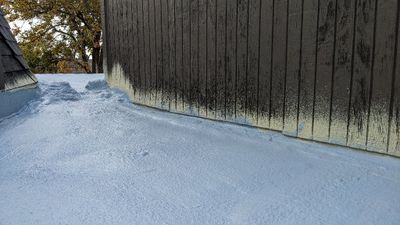
PXL_20231023_220956059.jpg |
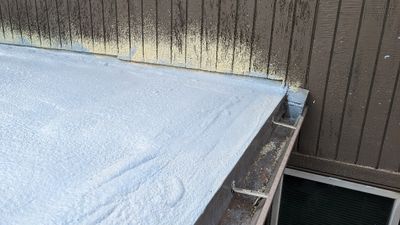
PXL_20231023_221000260.jpg |
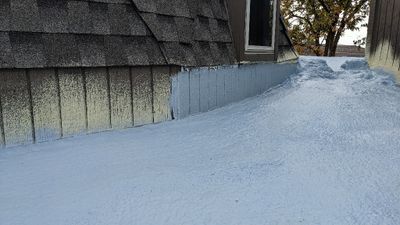
PXL_20231023_221005178.jpg |
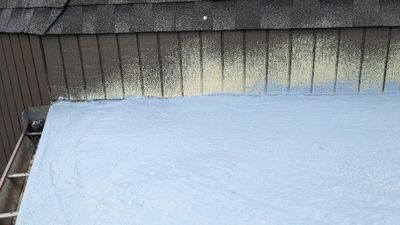
PXL_20231023_221009263.jpg |
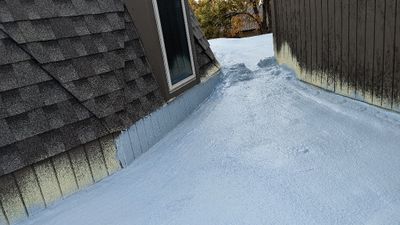
PXL_20231023_221017909.jpg |
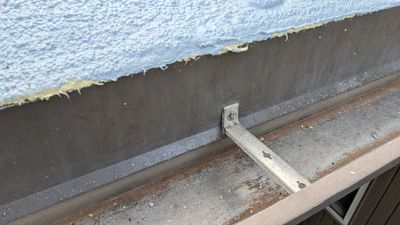
PXL_20231023_221030469.jpg |
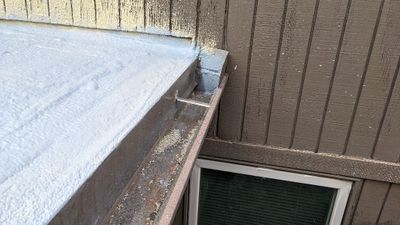
PXL_20231023_221034499.jpg |
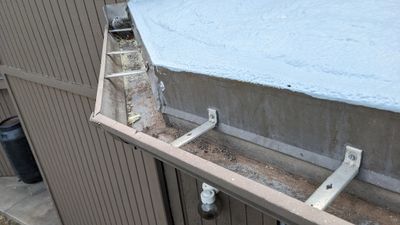
PXL_20231023_221038760.jpg |
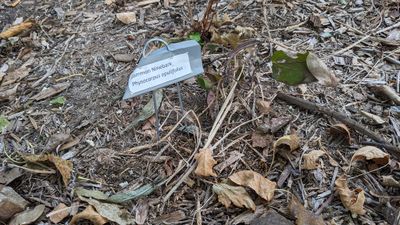
PXL_20231023_221747383.jpgI expected some casualties where we had plants close to the house, but I didn't realize how malleable the new plant labels I'd put out were. They took a beating. |
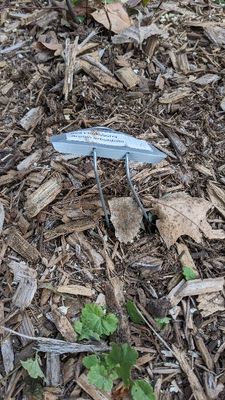
PXL_20231023_221807796.jpgFortunately, it wasn't too difficult to bend them back into something close to their original shape--these are still 'before' photos. |
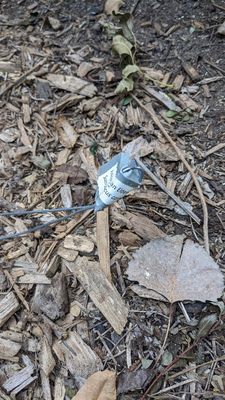
PXL_20231023_221848760.jpg |
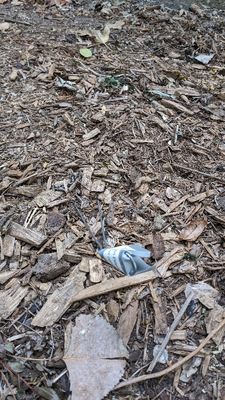
PXL_20231023_221852170.jpg |
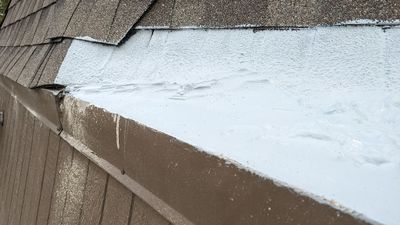
PXL_20231023_222211591.jpgSome areas that needed more clean-up, and foam on shingles that I had not expected. |
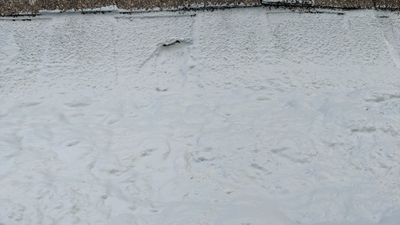
PXL_20231023_222216734.jpg |
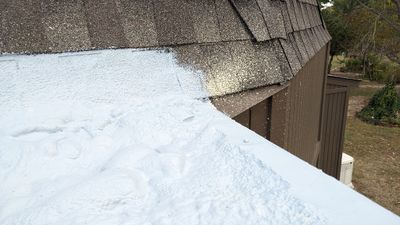
PXL_20231023_222220714.jpg |
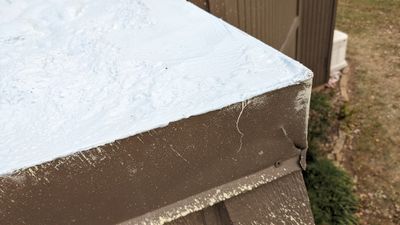
PXL_20231023_222225754.jpg |
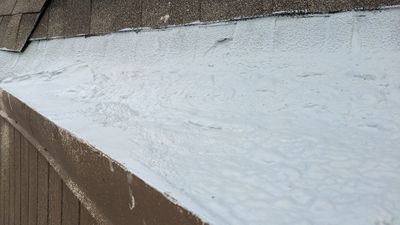
PXL_20231023_222231456.jpg |
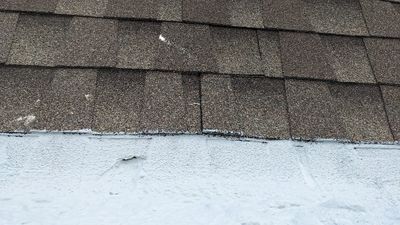
PXL_20231023_222237745.jpg |
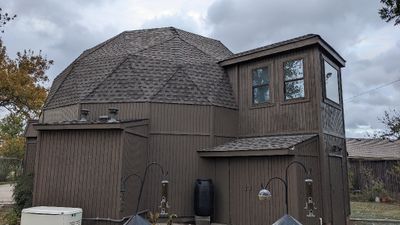
PXL_20231023_233104775.jpg |
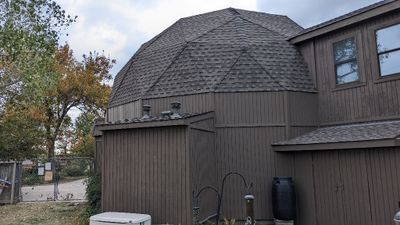
PXL_20231023_233110610.jpg |
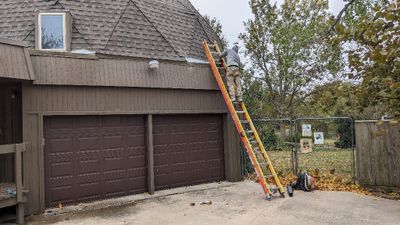
PXL_20231027_143656879.jpgA single fellow came over and did some clean-up work, but I still had concerns about the foam on the shingles over the garage. |
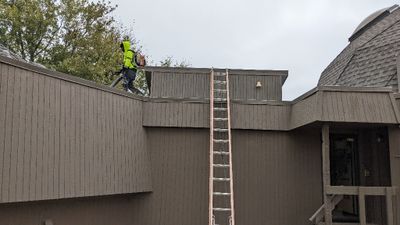
PXL_20231027_143659095.jpg |
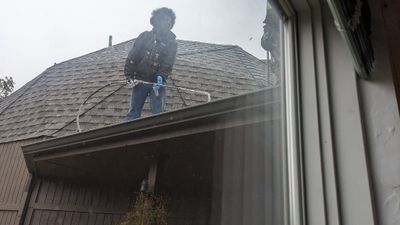
PXL_20231027_151011247.jpgLater that day, the foam crew returned to put the sealer coat over the foam that will protect from the sun. I shot this photo from a window on the S side of the sunroom. |

PXL_20231027_151220324.jpgThe flat roof is as oddly-shaped as the domes and they had to use rollers and brushes, as well as a sprayer, to get all the nooks covered. |
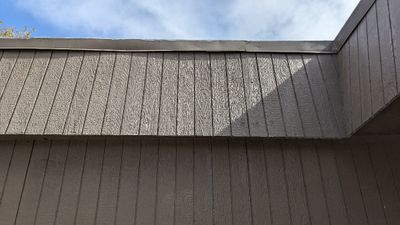
PXL_20231027_183325574.jpg |
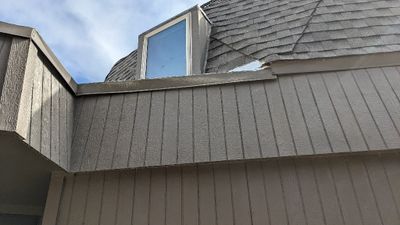
PXL_20231027_183335395.jpg |
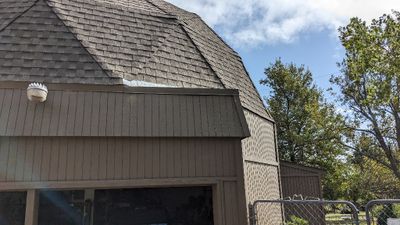
PXL_20231027_183346791.jpg |
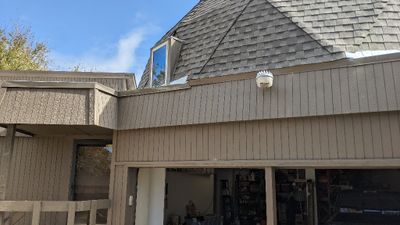
PXL_20231027_183349453.jpg |
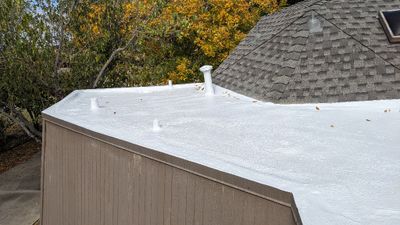
PXL_20231027_183604400.jpgI got out the extension ladder again and took some more photos after they'd finished. |
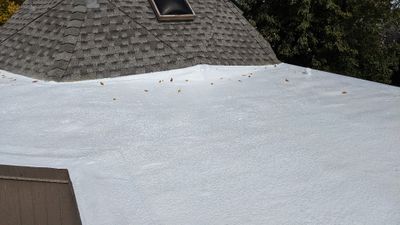
PXL_20231027_183607837.jpg |
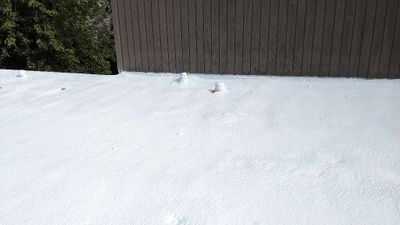
PXL_20231027_183613494.jpg |
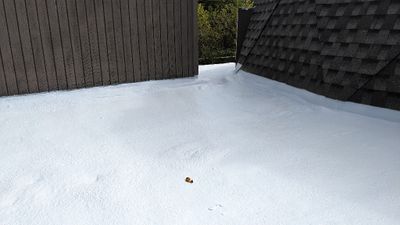
PXL_20231027_183619170.jpg |
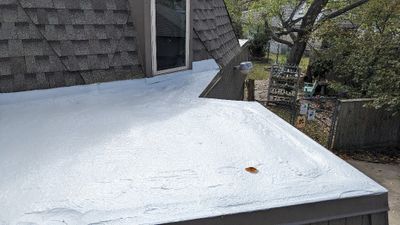
PXL_20231027_183628144.jpg |
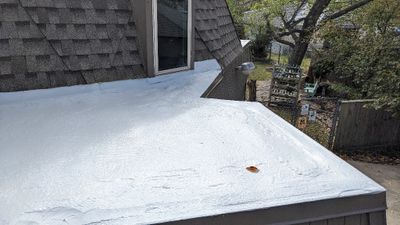
PXL_20231027_183628454.jpg |
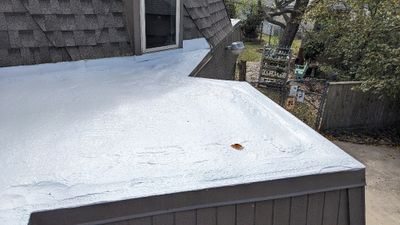
PXL_20231027_183632022.jpg |
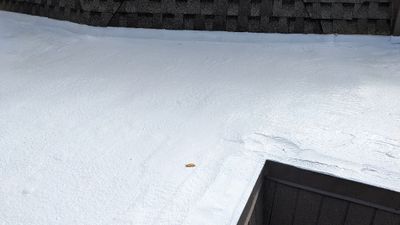
PXL_20231027_183635836.jpg |
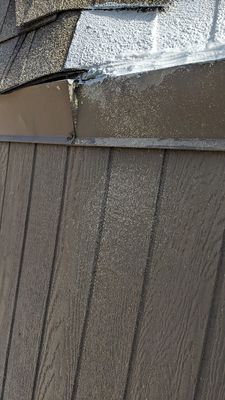
PXL_20231027_183850173.jpg |
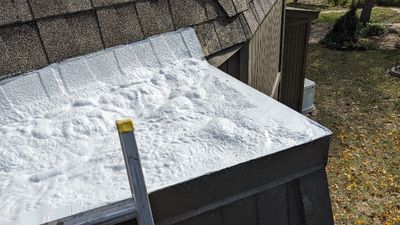
PXL_20231027_183902383.jpg |
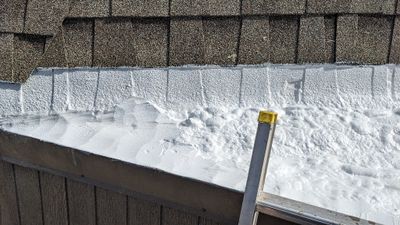
PXL_20231027_183909817.jpg |
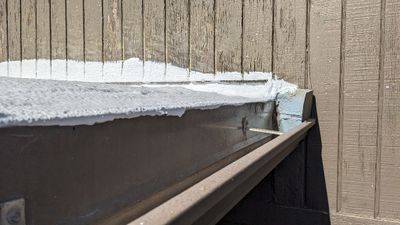
PXL_20231027_184130785.jpg |
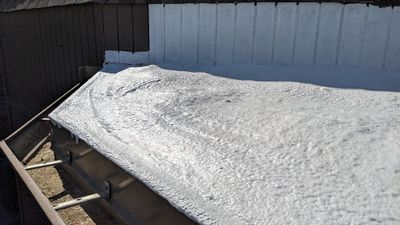
PXL_20231027_184138979.jpg |
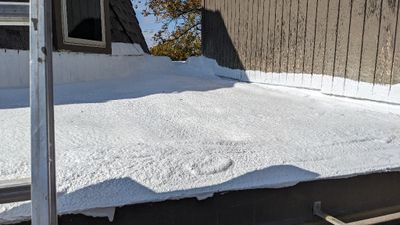
PXL_20231027_184148493.jpg |
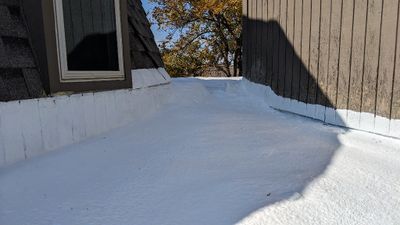
PXL_20231027_184157591.jpg |
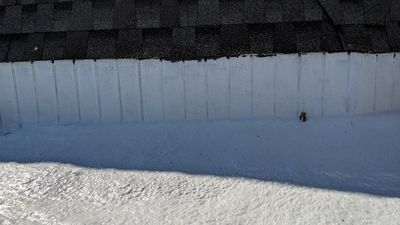
PXL_20231027_184201055.jpg |

PXL_20231027_184212854.jpg |
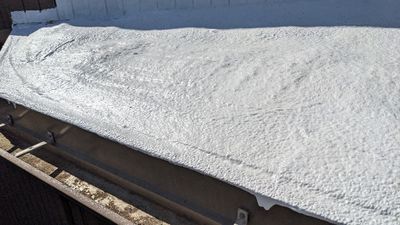
PXL_20231027_184217717.jpg |
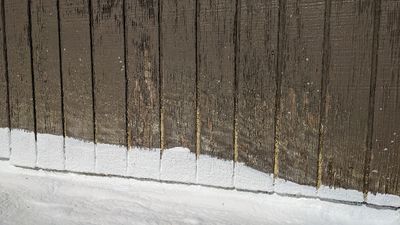
PXL_20231027_184224804.jpg |
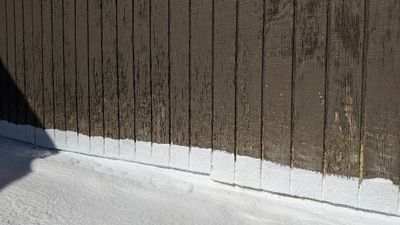
PXL_20231027_184228184.jpg |
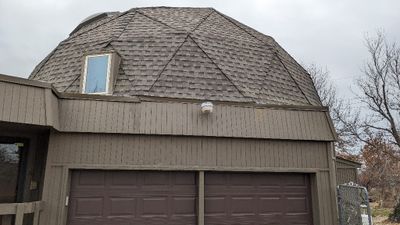
PXL_20231221_151914006b.jpgOn Dec 21, Nick and a helper came over to work on the shingles with foam on them. He weaved in some shingles at the bottom left and right sides over the garage to cover the offending shingles, nailed down a few shingle edges that had come up, then used caulk cover a few more areas.
I still plan to re-paint the facia over the garage where the wrong color paint was used to cover some of the splatter from the foam, and I'd like to find a single piece of flashing to fit across the edge where the roof meets the facia. It was installed in 2-3 segments years ago and the ends of the segments are not aligned. |











