





 |
 |
 |
 |
 |
 |
| Marlon Lontoc | profile | all galleries >> Main Gallery >> Personal / Album >> . a k o . s i . l o n . >> Work Examples >> 3D Renderings >> Stanford University Med Center - Cath Lab #8 | tree view | thumbnails | slideshow |
|
Marlon Lontoc Links Resume | Drawing & Detail Samples | 3D Renderings Cammisa & Wipf Consulting Engineers Photography & Personal Web Page PDFs best viewed with: Acrobat Reader 7.0 |
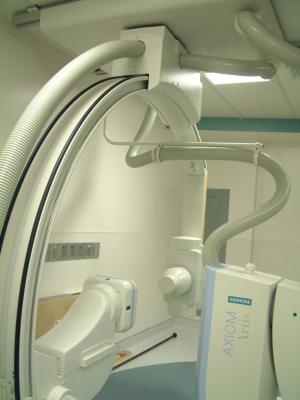 Radiology Equipment |
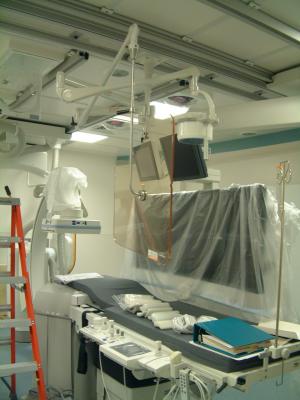 Procedure Room |
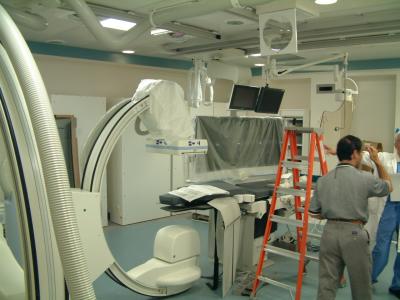 Radiology Equipment |
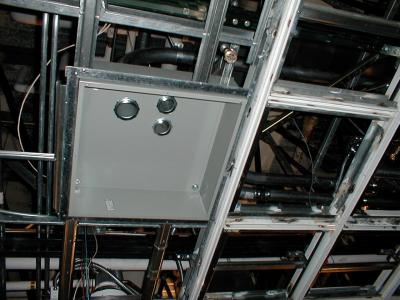 Pullbox D1 |
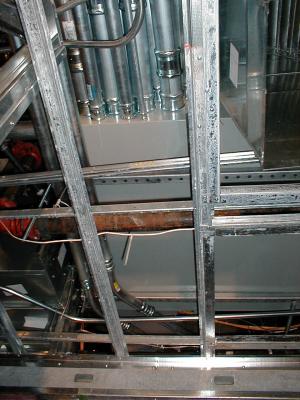 |
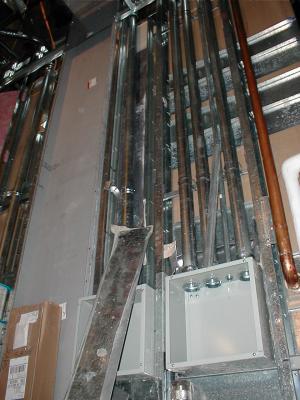 |
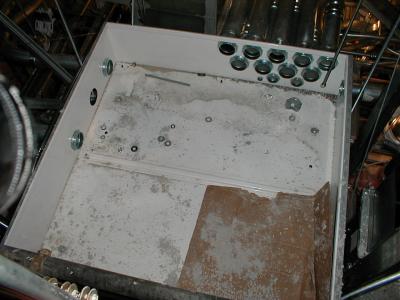 Pullbox PB1 |
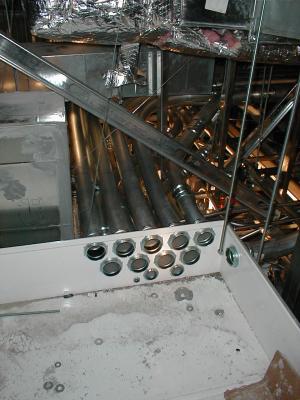 Pullbox PB1 |
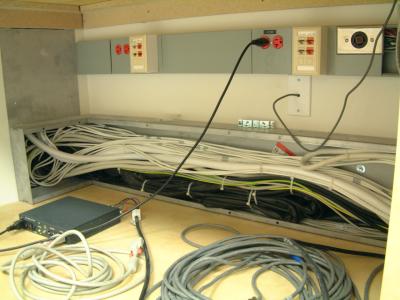 Wireway HD1 |
| comment | share |