Cabinets, Floors, and Painting
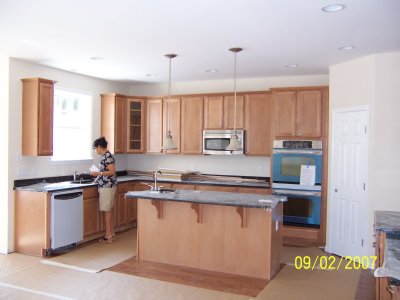 Tricia in the almost complete kitchen. |
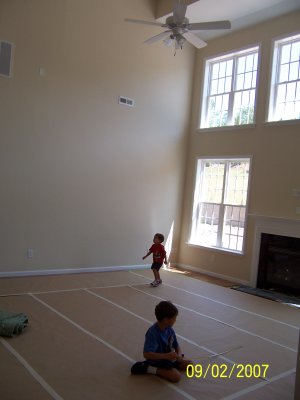 Ben and Evan playing in the family room. Hardwood floors are in, just covered up with paper to protect them. |
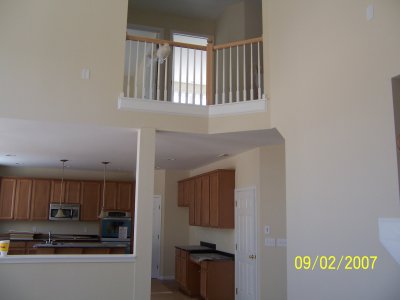 View into the kitchen and part of the upstairs from the family room. |
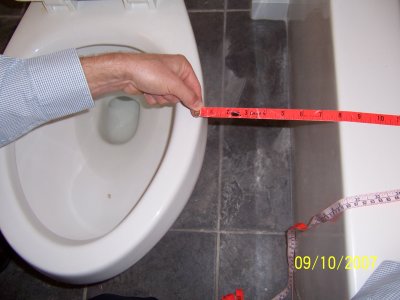 The toilet that is too close to the tub in the downstairs bath. Only 7 inches apart! |
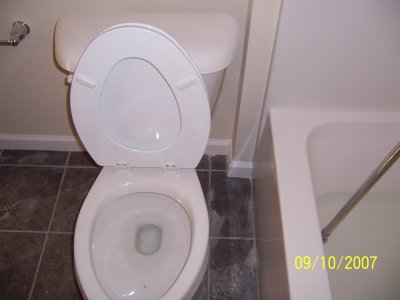 Another view of how close the toilet and tub were prior to being fixed by the builder. |
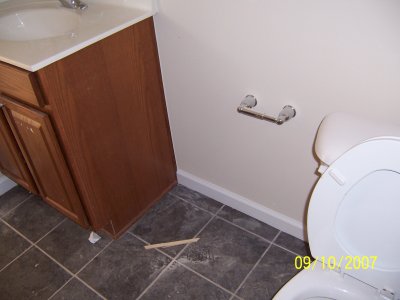 A view showing how much open space there was on the other side of the toilet. Obviously a screw up by the plumber! |
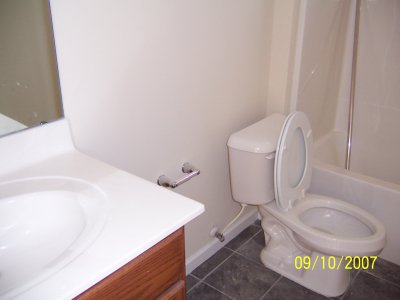 Another shot of the downstairs bath prior to the toilet being relocated. |
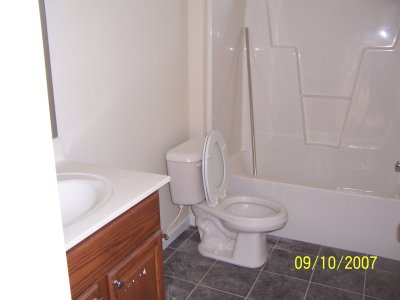 Another view of the downstairs bath prior to the toilet being relocated. Can you tell this irked us? |
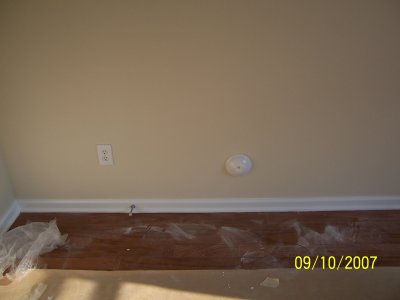 The next plumbing screw-up - a sewer cleanout located in the wall of the downstairs guest bedroom. The bulbous cap didn't make it look any better. |
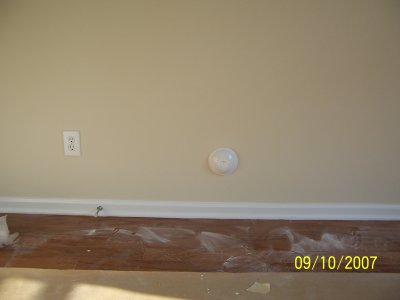 Another view of the sewer cleanout in the downstairs bedroom. |
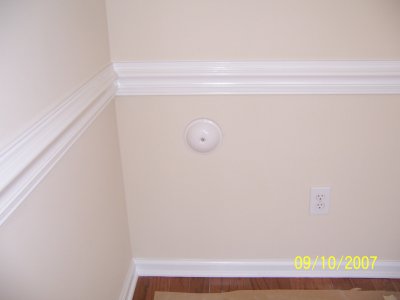 And the topper - the sewer cleanout in our formal dining room. MMM - makes for an appetizing meal! :-)
The builder did agree to drywall over this one, but it is still hard to fathom what the plumber was thinking when he put it there. Oh yeah, he probably wasn't thinking.... |
click on thumbnails for full image











