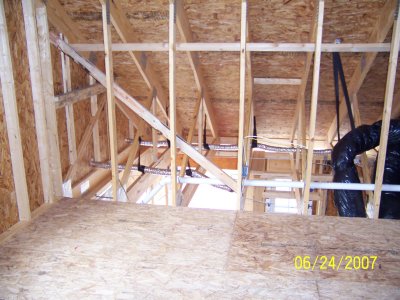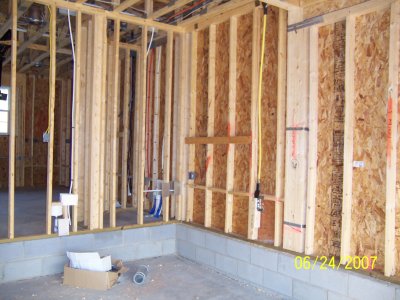Plumbing and Electrical
 In Master bathroom, looking at where the sinks will be and out into family room. |
 In master bedroom, looking through laundry room. Front of the house is to the right. |
 In attic, looking toward the front of the house. |
 In attic, to the left of the last picture. Unfinished bath in attic is to the left. |
 Unfinished bathroom in attic. |
 In attic, looking towards the back of the house. |
 In attic, to the right of the previous picture. |
 In attic, the right of the last picture. |
 In garage, looking into the kitchen. Location of garage refrigerator outlet is on the right wall. |
 In garage, looking at main circuit panel. |
click on thumbnails for full image











