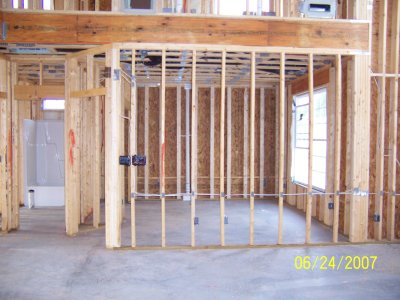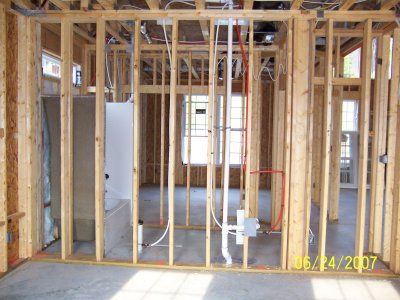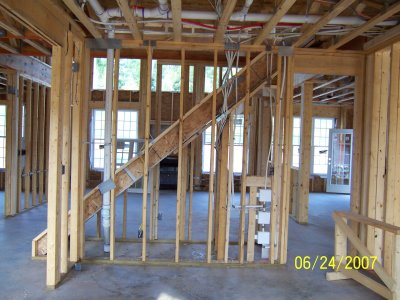Plumbing and Electrical
 In family room, looking into downstairs bedroom. Bottom right is where one speaker location is wired. |
 Location of cable/data/phone outlet in downstairs bedroom. |
 In living room, showing the electrical and coax lines coming into the house from the location on the outside. |
 In living room, looking into downstairs bathroom. |
 In dining room, looking at wiring going into and coming out of structured wiring closet under the stairs. |
 Looing at outside wall in Master bedroom, directly above the living room. Coax comes up from the living room, into the master bedroom and then up into the ceiling over the master bedroom, over the laundry room, into the next bedroom and then down into the dining room. |
 In bedroom (to be used as our home office), looking at wiring going down into the dining room below. |
 In back bedroom, looking toward the front of the house. |
 In back bedroom, looking into upstairs bathroom. |
 In second bedroom, looking into closet and out into hallway. Bonus room over garage is to the left. |
 In bonus room over garage, looking at the wall where the data/phone cable is run. |
 In the bonus room, looking at the wall where the coax cable is run. |
click on thumbnails for full image











