House Framing
| previous page | pages 1 2 ALL | next page |
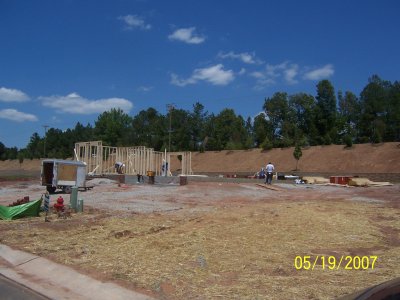 |
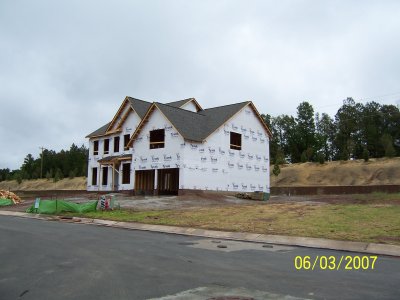 |
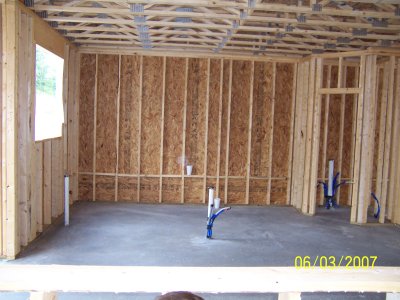 Looking into the kitchen - pantry will be on the right. |
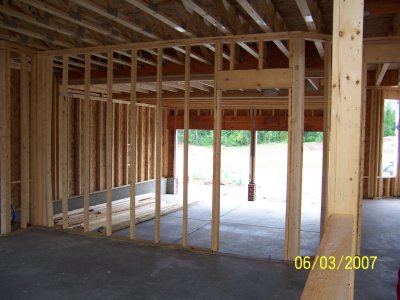 Looking into the garage from the kitchen |
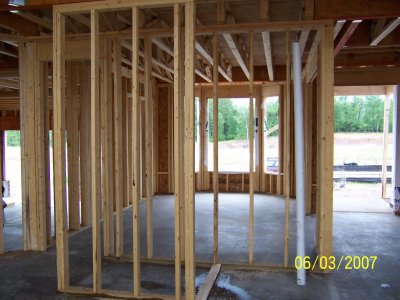 Looking into the dining room and the front door from the family room |
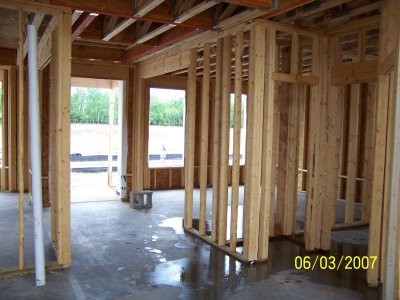 Front door and living room from the family room |
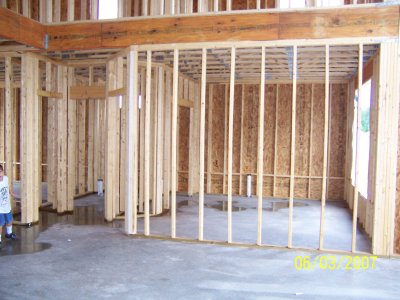 Downstairs bath and guest bedroom from the family room |
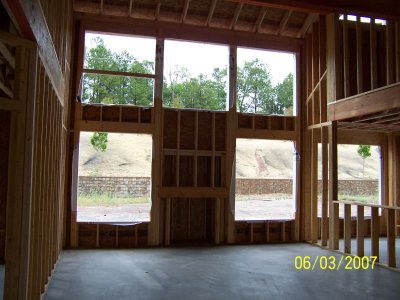 Family room |
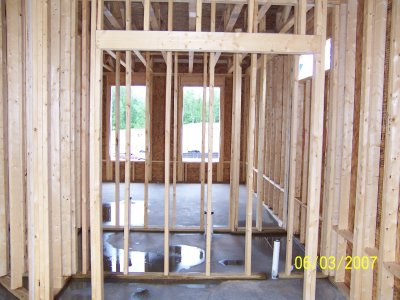 Downstairs bath from guest bedroom |
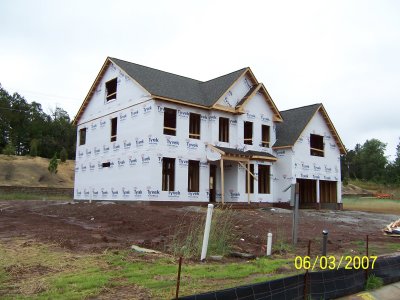 Outside of house |
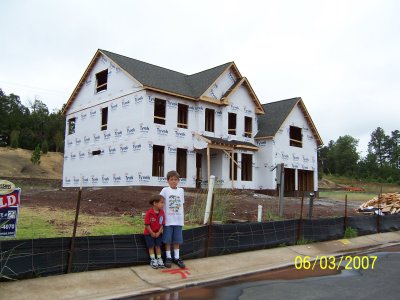 Evan and Ben posing outside the framed house |
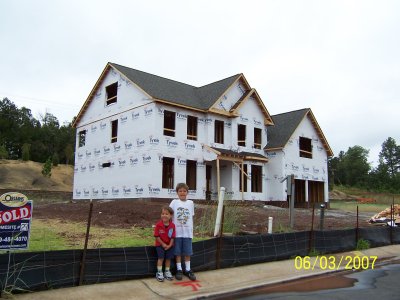 Evan and Ben posing outside the framed house |
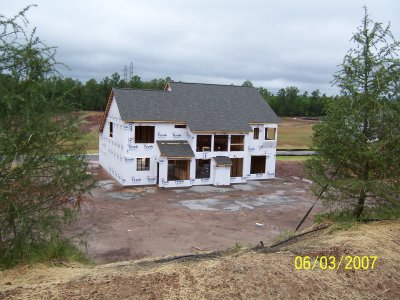 Back of the house |
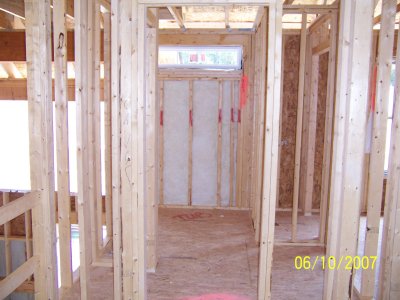 Upstairs bath |
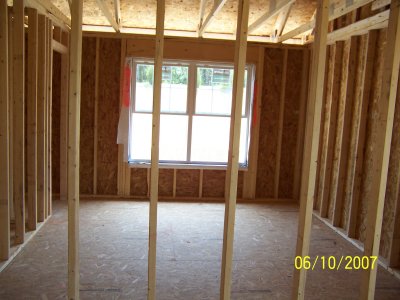 Upstairs bedroom 2 |
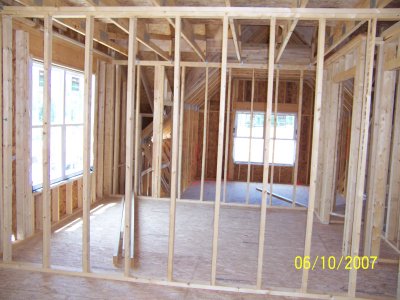 Looking into upstairs bedroom 3 from upstairs bedroom 2. The sunken bonus room over the garage is at the far end. |
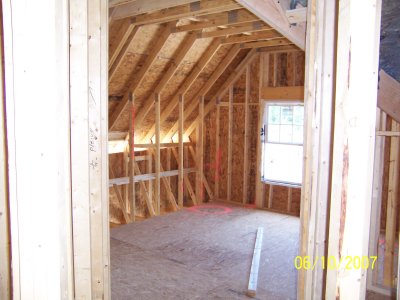 Sunken bonus room over the garage |
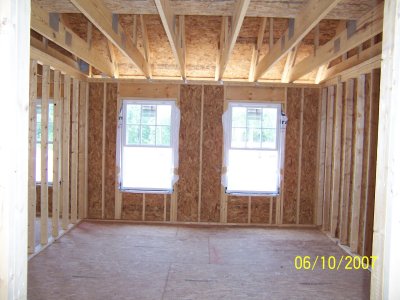 Bedroom 4 (which will probably be our home office) |
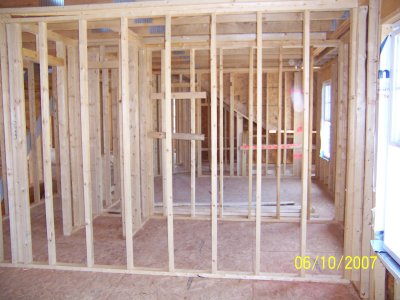 Looking into the laundry room from the Master Bedroom |
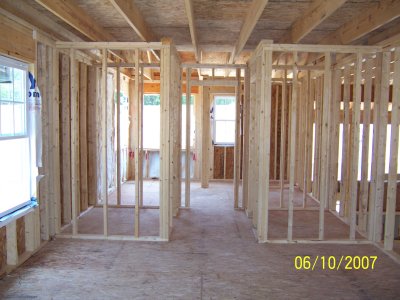 Looking into the master bath from the Master Bedroom. Walk-in closets are on each side of the hallway into the master bath. |
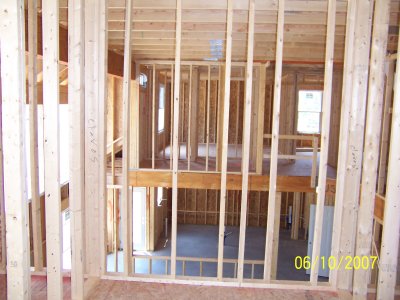 Looking out over the family room and across to bedrooms 2 and 3 from the Master Bedroom |
| previous page | pages 1 2 ALL | next page |
click on thumbnails for full image











