House Framing
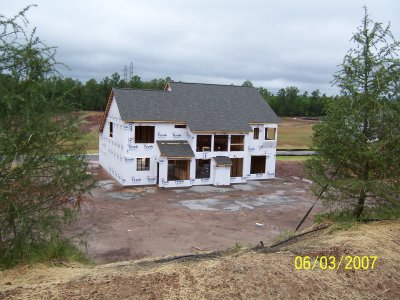 Back of the house |
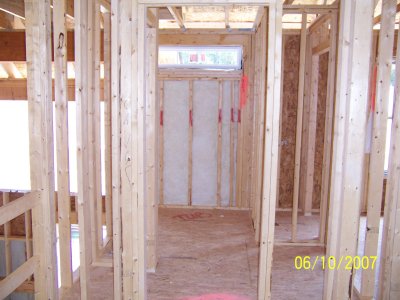 Upstairs bath |
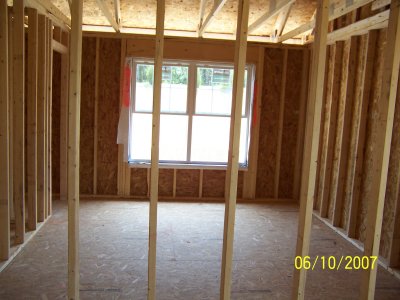 Upstairs bedroom 2 |
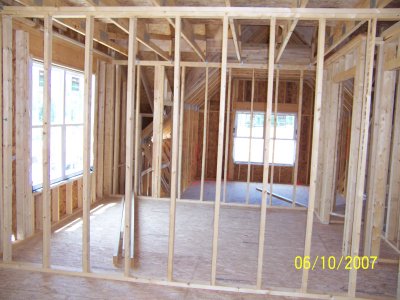 Looking into upstairs bedroom 3 from upstairs bedroom 2. The sunken bonus room over the garage is at the far end. |
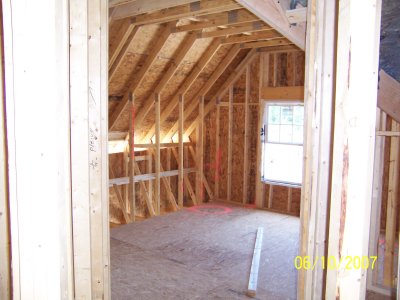 Sunken bonus room over the garage |
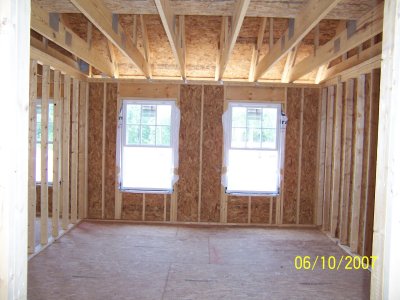 Bedroom 4 (which will probably be our home office) |
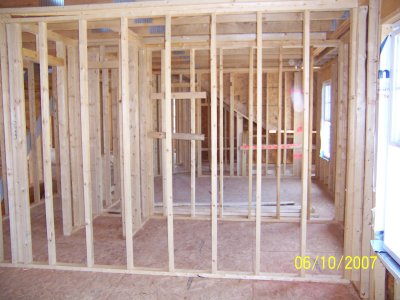 Looking into the laundry room from the Master Bedroom |
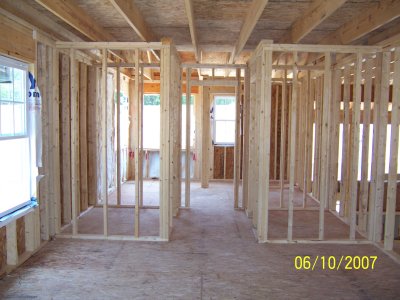 Looking into the master bath from the Master Bedroom. Walk-in closets are on each side of the hallway into the master bath. |
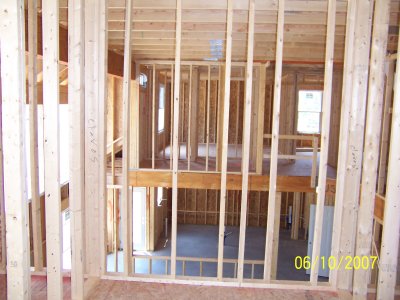 Looking out over the family room and across to bedrooms 2 and 3 from the Master Bedroom |
click on thumbnails for full image











