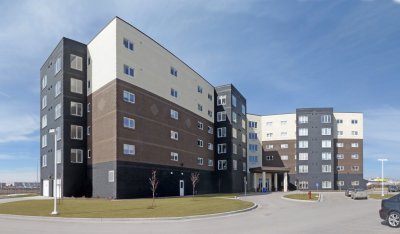
New Paint Job, Fall 2009 |
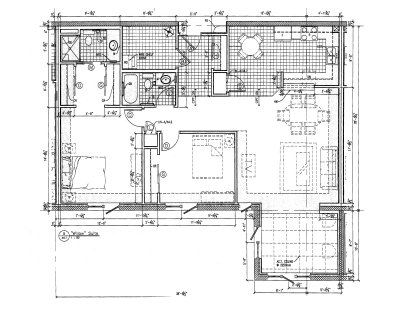
Layout of the Willow (ours) |
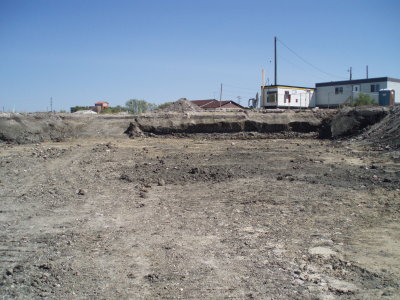
Facing north Aug 10 |
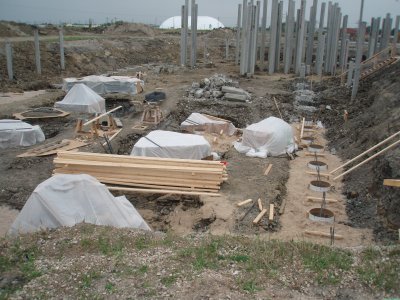
Aug 31 Set up for footings |
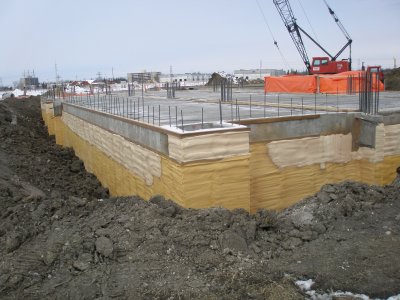
The first floor and insulation Nov 3 |
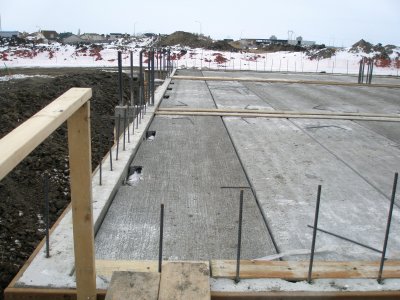
The deck of the first floor looking North |
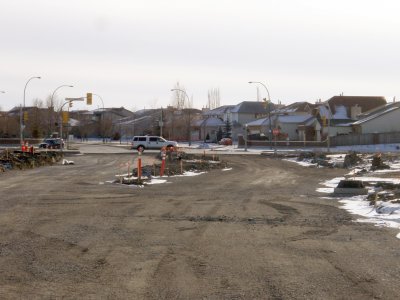
Facing south on new Paget St. Nov 25 |

Lots going on Saturday Nov 25 2006 |
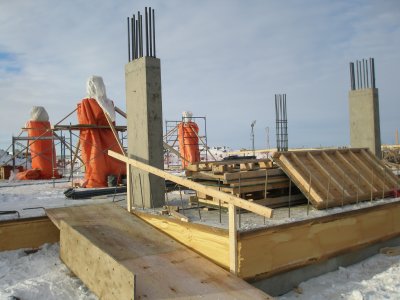
A sunroom facing west Dec 24, 2006 |
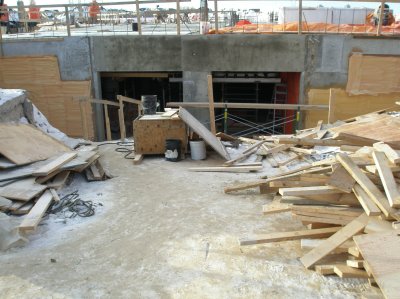
Down to under ground parking Dec 24 |
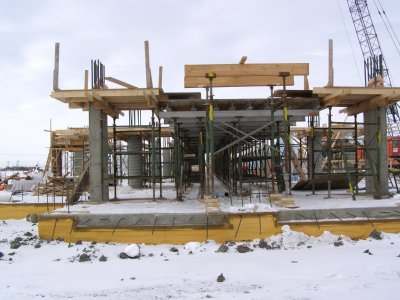
Garage opening facing north Jan 17 07 |
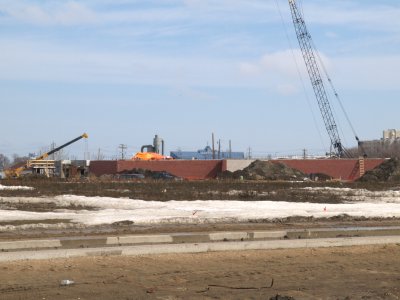
Long Shot west wall Mar 28 2007 |
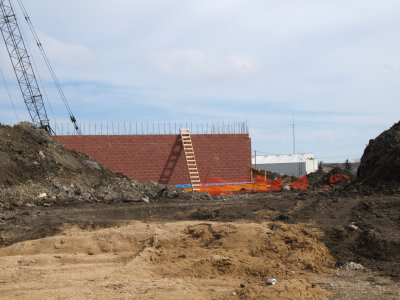
South East corner Mar 28 |
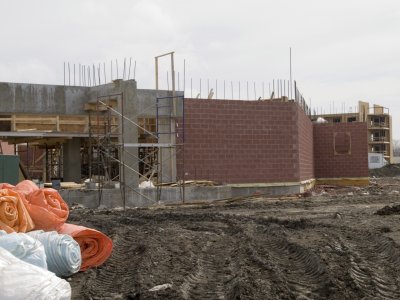
West wall taking shape Mar 28 |

The down ramp April 8 2007 |
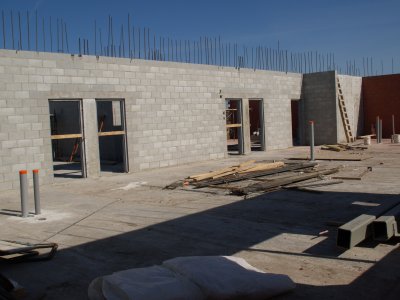
Stairwell_boardroom_ etc. Inside view |
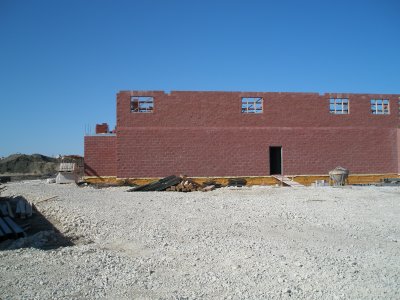
Front wall second floor April 28 07 |
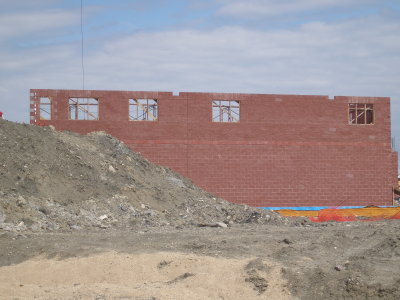
South West Wall second floor April 28 |
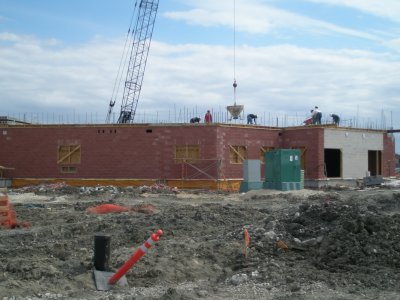
West side hard at work April 28 |
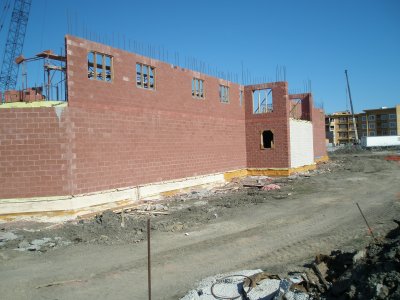
Sides on sun room May 3 |
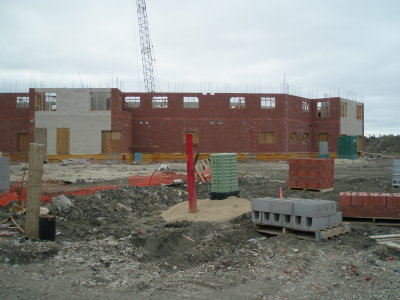
Back view May 20 |
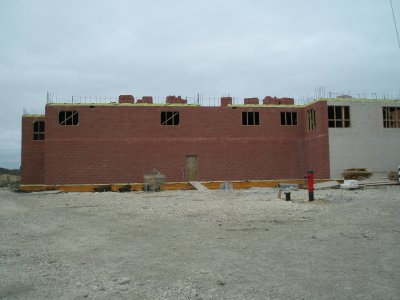
Left front South May 20 |
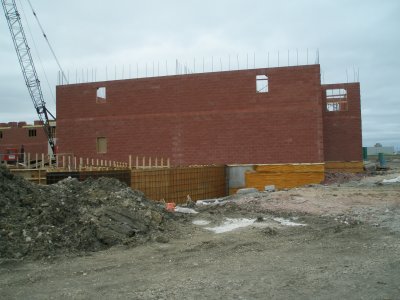
East side of building May 20 |
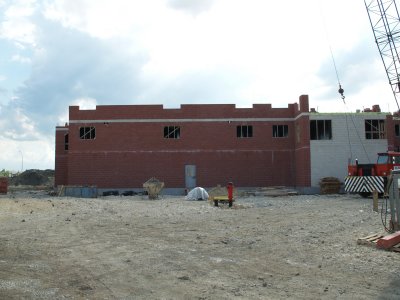
3rd Floor started June 1, 2007 |
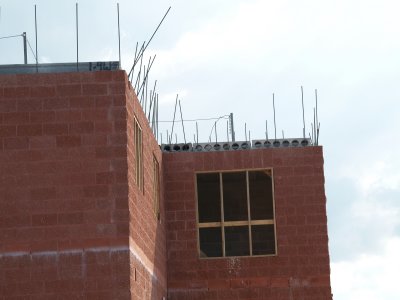
The floor on the 3rd floor is in June 1 |
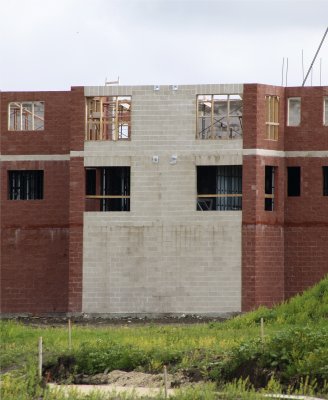
Our Sunroom third floor June 24 |
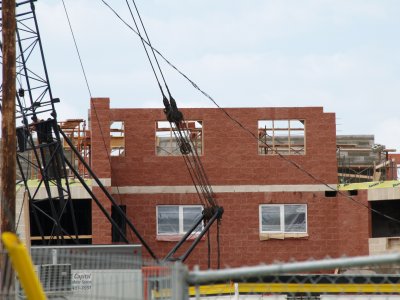
Some windows are in June 24 front |
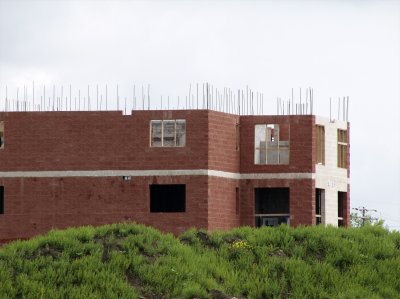
Third floor takes shape June 24 |
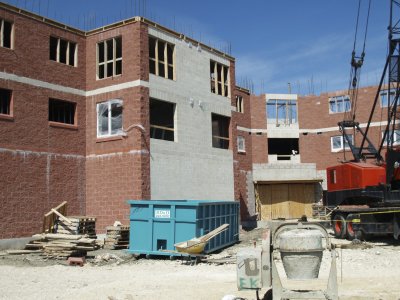
Front of building July 7 07 |
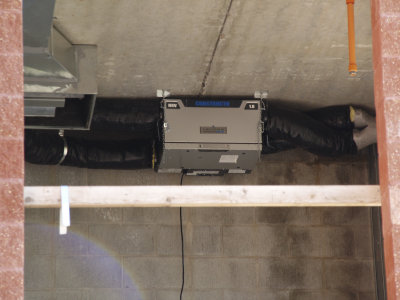
HVAC System installed |
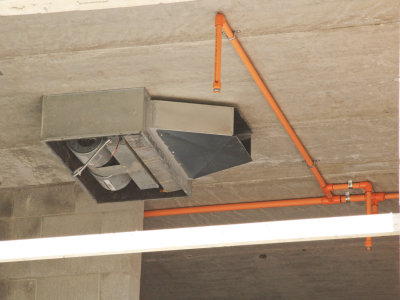
Furnace_AC_Sprinkler system |
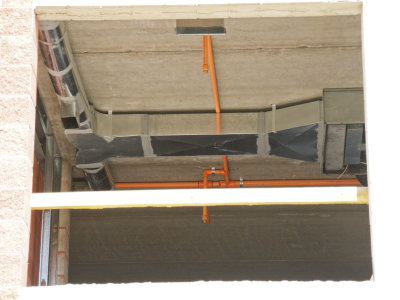
Part of the Ducts for furnace |

July 29 2007 4th foor sun rooms started |

July 29 2007 Third floor completed north |

Car park from the new road Aug 18 07 |
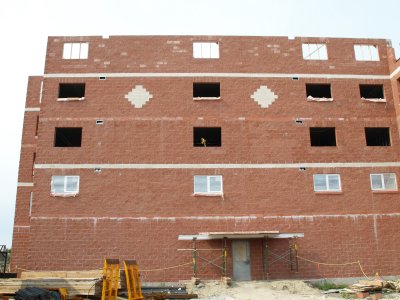
East wall Aug 18 07 |
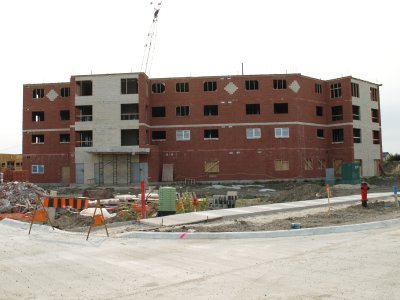
Note new sidewalk on Paget St. Aug 18 07 |

4th. floor completed West side Aug 18 07 |
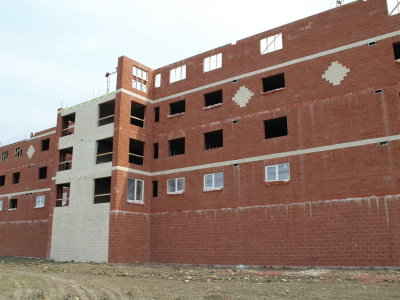
5th. floor started Aug 18 07 |

North side of building 08/26/07 |
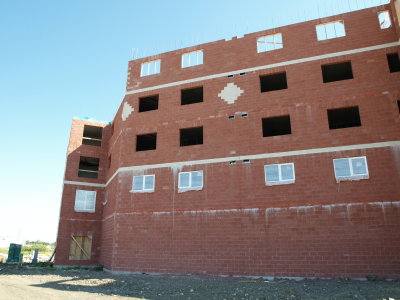
North side 08/26/07 |
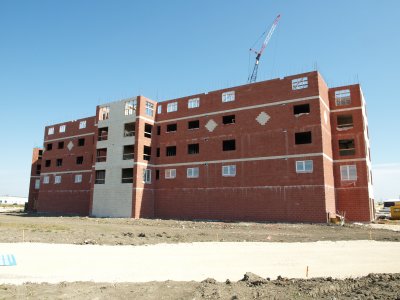
West side of building Aug 26 07 |
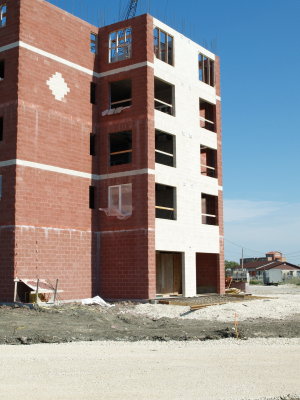
South side garage entrance Aug 26 07 |
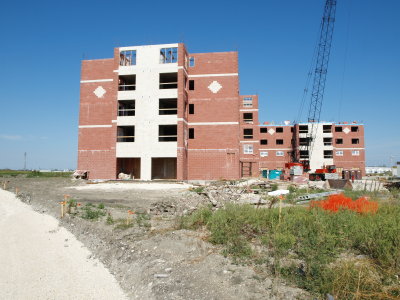
South side of building wide shot Aug 26 07 |
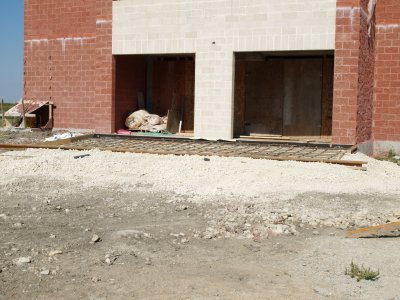
Getting ready for pouring cement Aug 26 |
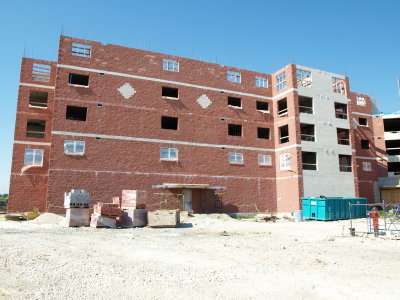
Front side of building Aug 26 07 |
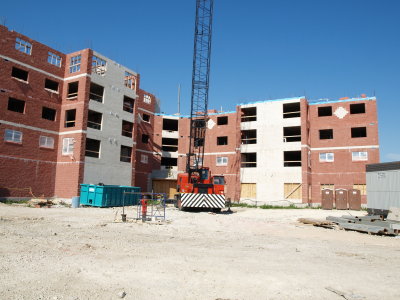
Front entrance |
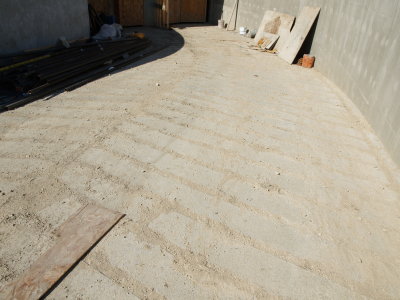
Shot of down ramp |
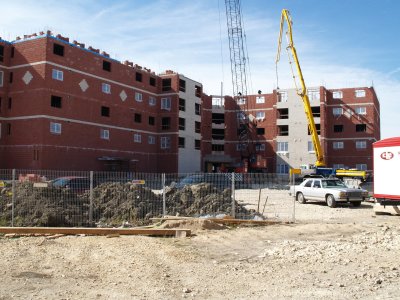
Front of building 09/15/07 |
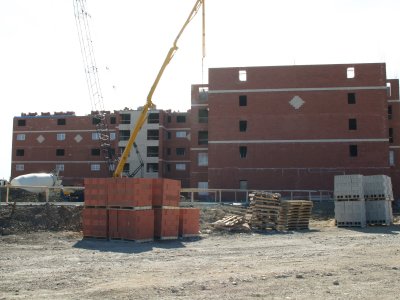
North East 5th floor 09/15/07 |
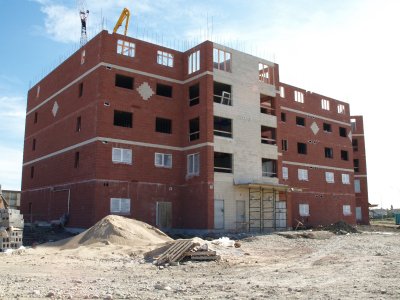
North Side 09/15/07 |
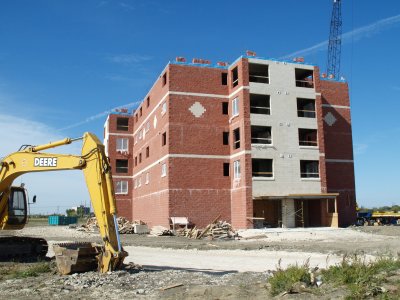
South West corrner 09/15/07 |
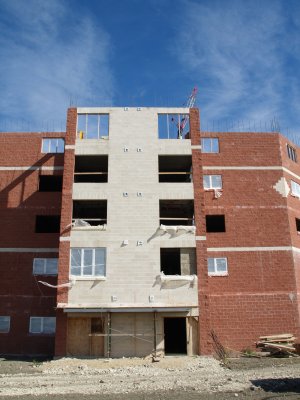
South West doors back of building 09/15/07 |
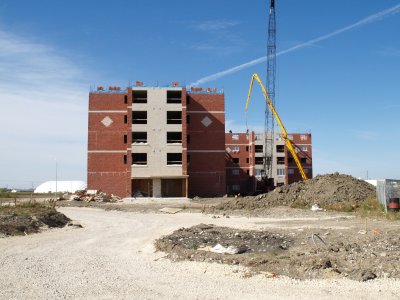
South side 5th floor 09/15/07 |
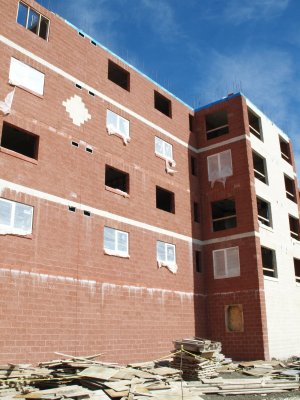
South west side 09/15/07 |
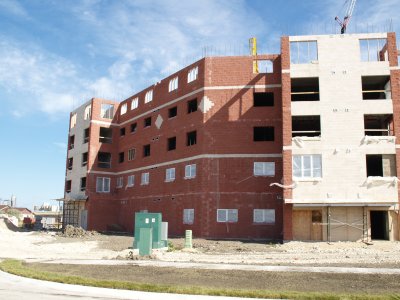
Back side of building 09/15/07 |
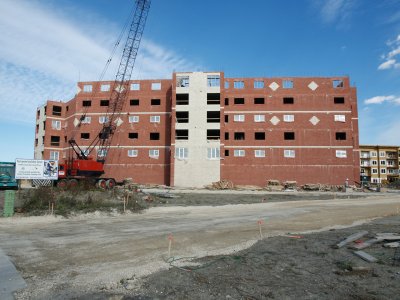
South west side 10/05/07 |
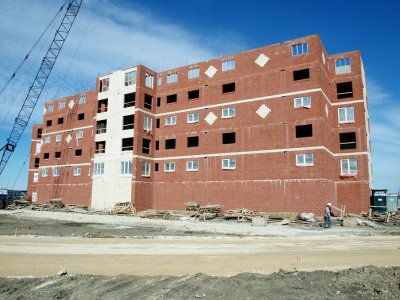
South west side of building 6th floor started 10/05/07 |
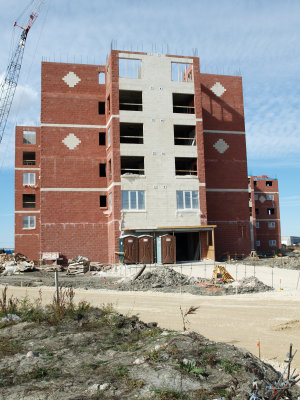
South side 10/05/07 |
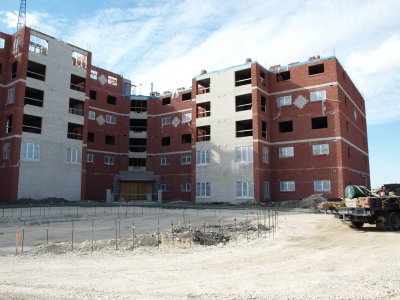
Parking lot being fixed up 10/05/07 |
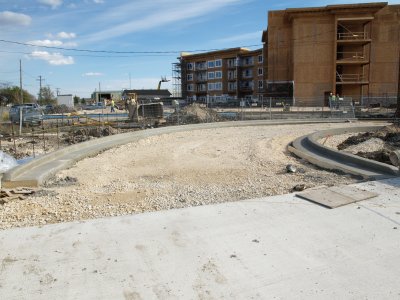
New curbs to under ground parking 10/05/07 |

Crane moved to the west side of building |
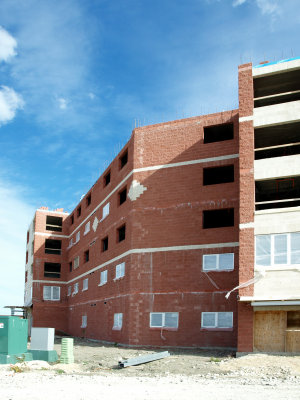
Back of building 10/05/07 5th floor |
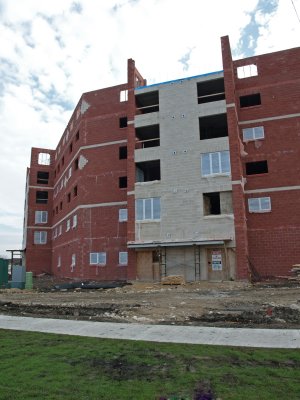
Back side 10-13-07 |
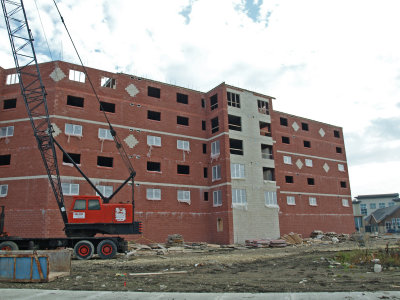
North west Corner showing the roof 10_13_07 |

By the driveway down 10-13-07 |
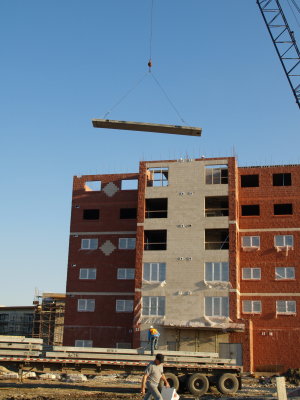
Raising the roof Oct 25 2007 |
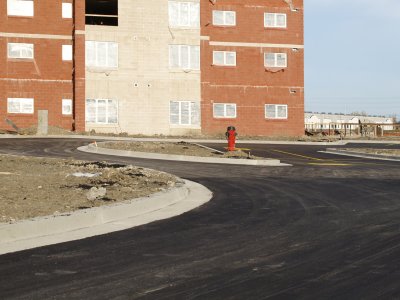
Front Paved Oct 28 07 |
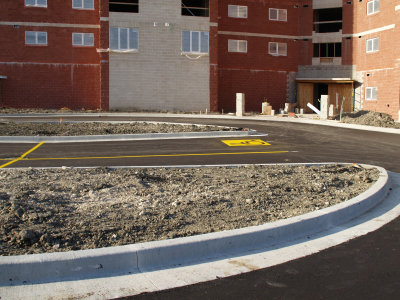
Front parking Oct 28 07 |
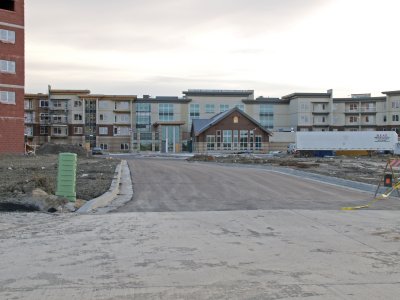
Road going in to buildings Oct 28 paved |

Working on the finishing |
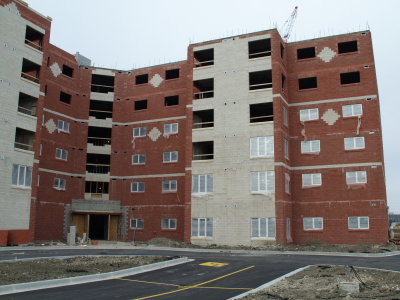
Parking lot view 11-04-07 |
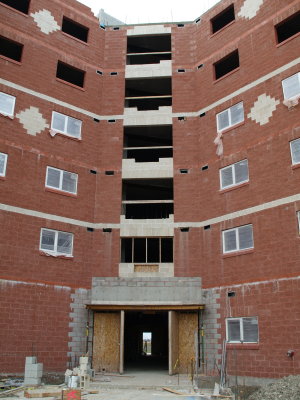
Front entrance 11-04-07 |
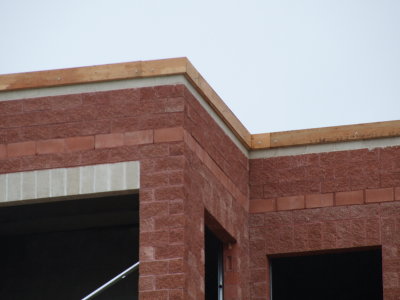
Finishing touches on roof edge |
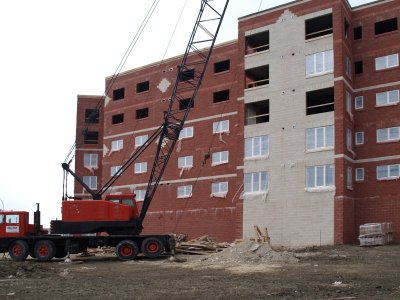
South west side 11-11-07 |
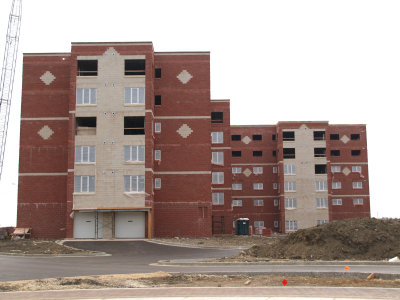
South side 11-11-07 |
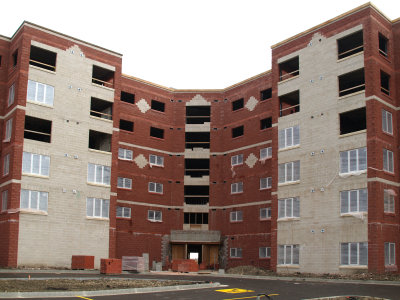
Front of building 11-11-07 |
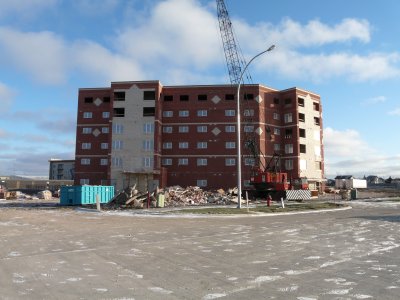
Wide angle shot of the north west side |

Nov 21 07 Progress on the front door area |
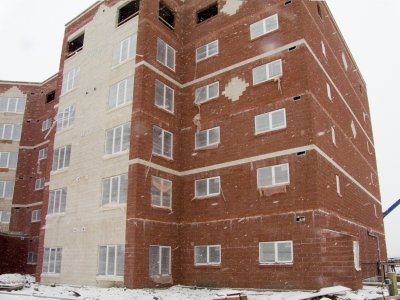
Front east side 11-25-07 |
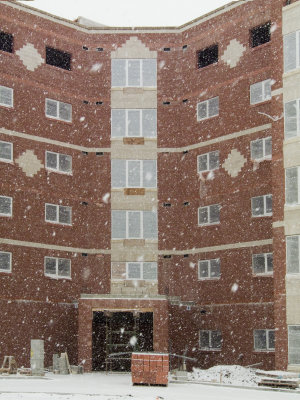
Front with glass in 11-25-07 |
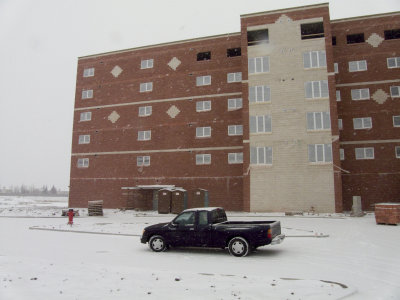
South East side 11-25-07 |
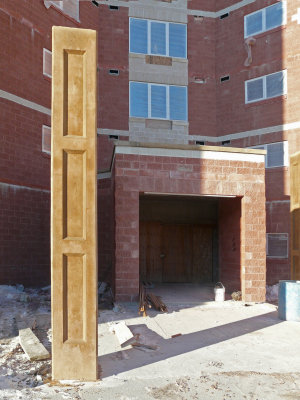
Pillars in front, Entrance in the background |
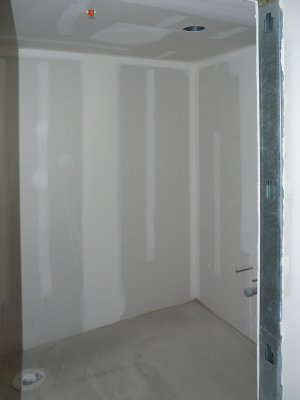
Master Bath W_M |
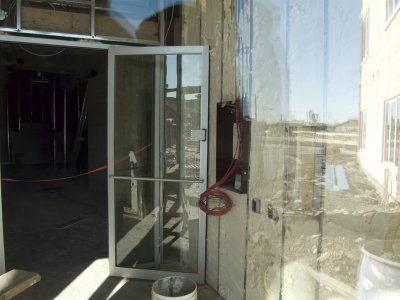
Inside main entrance looking through the front door glass |
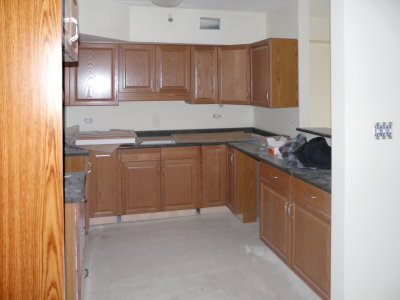
Kitchen entrance W&M |
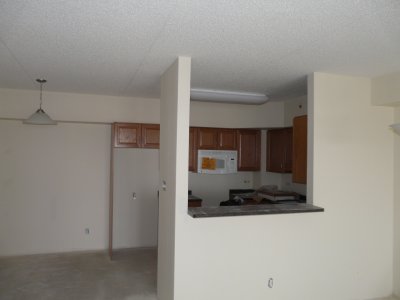
Kitchen area |
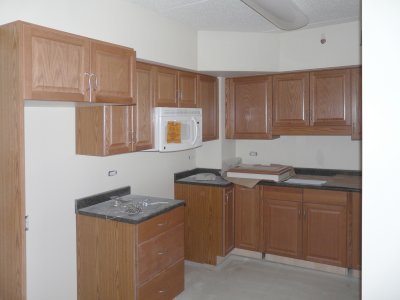
Microwave installed |
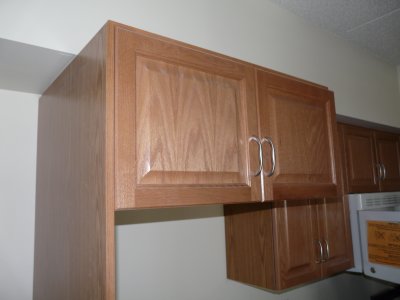
Over Fridge Wayne and Morna |
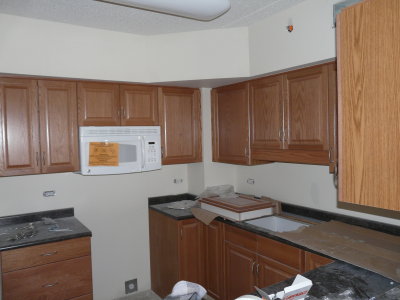
Kitchen looking in from dining room W&M |
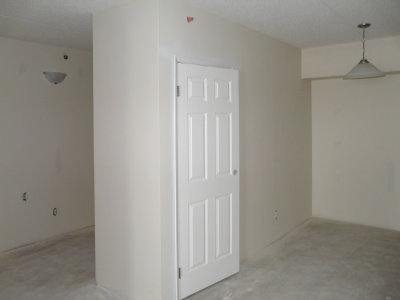
Entrance and eating area with Pantry door |
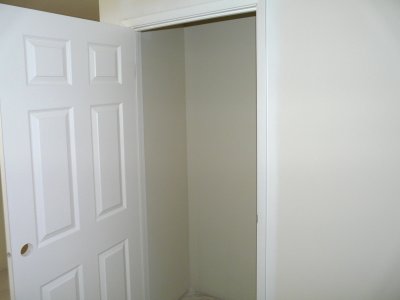
Pantry |
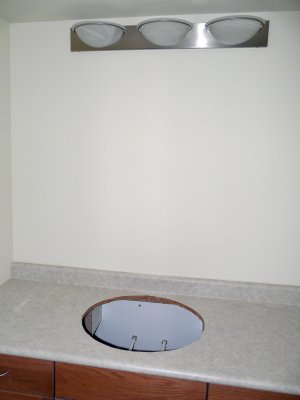
Master bedroom (bathroom) |
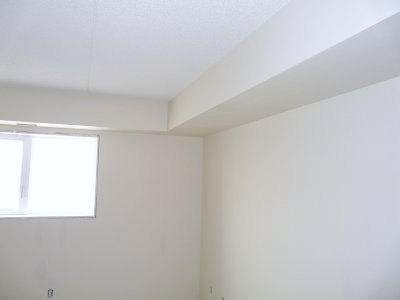
Master bedroom primed |
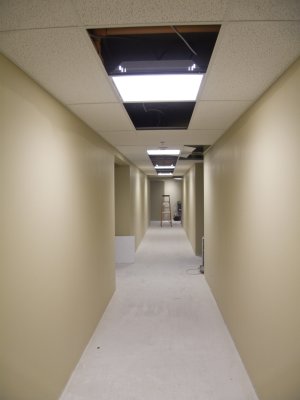
Hallway nice colours |
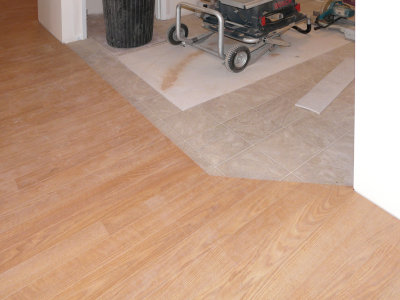
Kitchen and hard wood, needs finishing. |
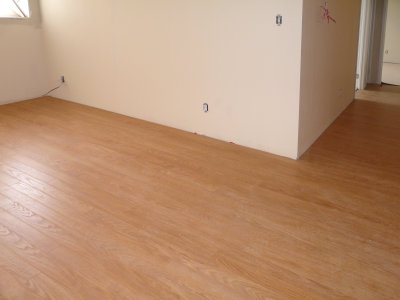
Some different angles |
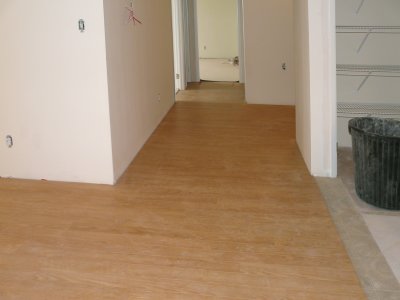
facing down the hall to bedroom |
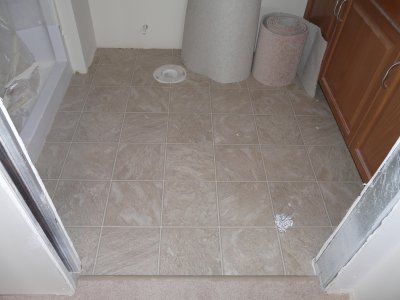
Bathroom floor |
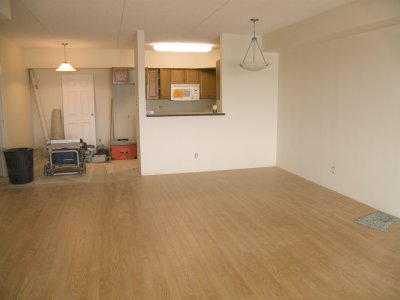
Towards kitchen |
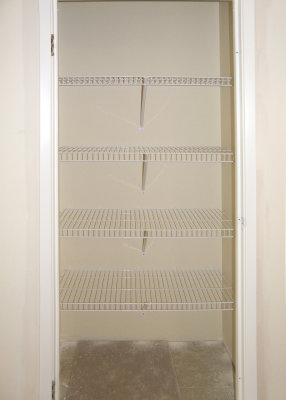
Pantry shelves |











