
Starting point - basement begun |

Lot and construction, looking SSW |

Rear view showing covered porch |

Rear view - porch, master BR bay window |

Sidings up, porch gets walls; mud everwhere. |

West side of house, reflecting sunset clouds |

House is up; let's build a barn! |

Horses get the best view (west door of stalls, showing run and pasture access) |

Front quarter; view SW over pasture and riding arena |

Major house construction finished. We move in while barn and landscape proceed. |

Welcome to Chez Mac! |
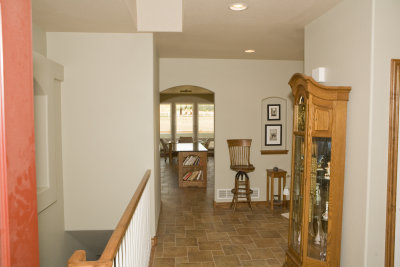
Entry way looking into kitchen and dining; stairwell to studio on left. |

Kitchen and dining area; windows to porch, overlooking south pasture |

Kitchen and dining |

Archway over sink looks into family room. |

Views from the sink look thru family room to west pasture and riding arena |

Family room - ready to move in |

Family room - pre-move-in |
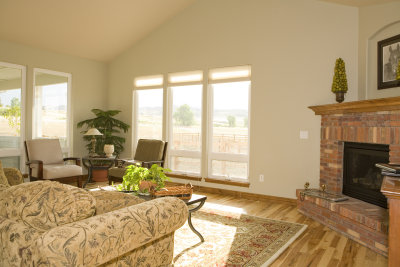
Family room |

Family room, view to NW |

From the dining area - looking thru the kitchen to the entry way |

Kitchen and its mistress |

Entry way looking into kitchen and family room |

Master bedroom - view to horse runs and south pasture |

Master bedroom suite |

Master bedroom suite 2 |
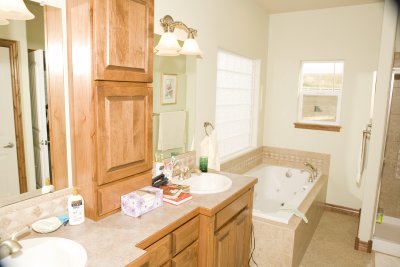
Master bath |

Master bath |
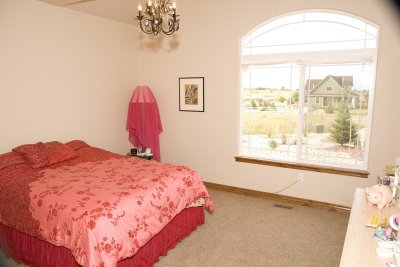
Stephanie's view to NW foothills |

Stephanie's room |

Stephanie trying to find "homes" for everything as we move in |

Stephanie's room |

Guest bath |

Guest room, view to W foothills and pasture |

Guest room |

Guest room |

Guest room |
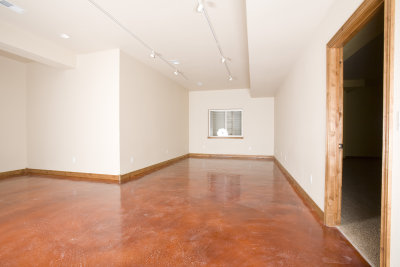
Photo studio (pre move-in) |

Tom's office, adjacent to studio (pre move-in) |

Studio looking towards office and darkroom |

Studio |

Darkroom; pre-cabinets, lights, and sink |

Studio bathroom - pre shower door installation |

Studio bathroom |

Media room, Jan/Stephanie office space |











