2004 Bathroom Remodel
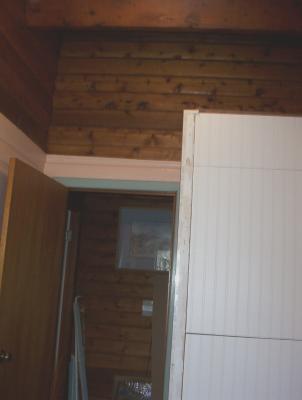
0304DropCeilingOut2.jpgWe removed one of those awful drop ceilings made of fiberboard squares.
You can see where the old ceiling was installed from the paint line.
Previous owners had painted over the lovely cedar logs. UGH!!! |
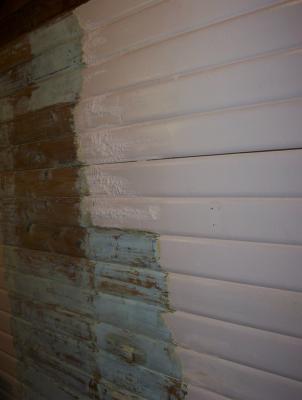
0304StrippingPaint.jpgWe tried hard to restore the walls to the original cedar.
After stripping twice and then sanding, we gave up and repainted. Bummer. :( |
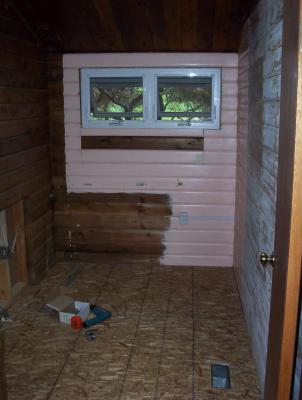
0404New window subfloor.JPGThe window will eventually be inside the shower,
so we raised and enlarged the original opening and
installed a Milgard vinyl awning window. |
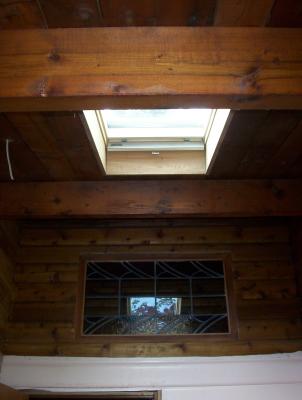
0404Skylight Transom Window.JPGTo let more natural light in, we installed a Velux skylight.
The stained glass transom window was a great find at a recycled building supplies store. |
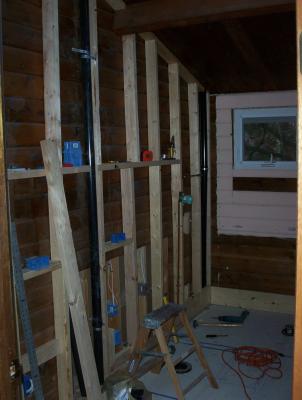
0504May9Framing.jpgSince the walls are solid cedar, we had to frame in a false wall to run electrical and plumbing. |
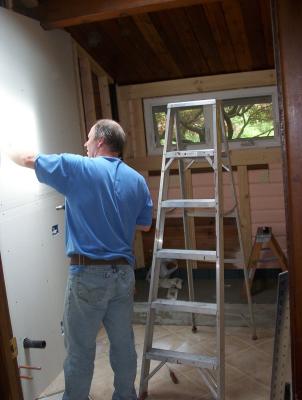
0504May18Drywalling.jpgRoger finishing up the dry wall. |
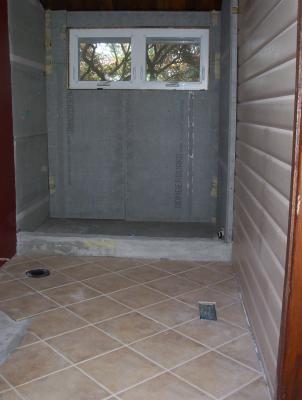
0504May13TileFloor.jpgStarting to see progress. Walls are repainted. Shower pan and hardibacker are in. Tile floor is done. |
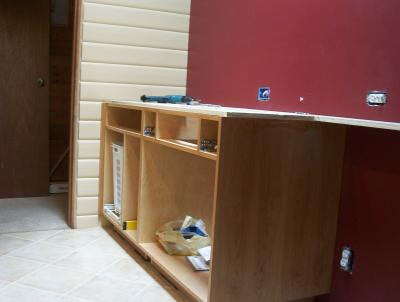
0504BaseCabinet2.jpgBase cabinet in place. Red wall color is Ralph Lauren Balmoral Red color matched in Benjamin Moore paint. |
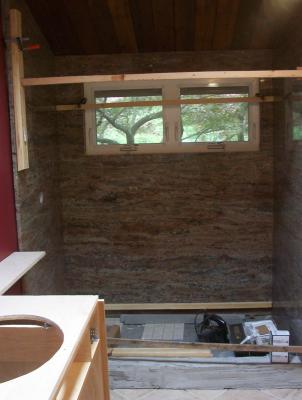
0504ShowerWalls3.jpgShower wall installation begins! Amber Fantasy granite slab walls. |
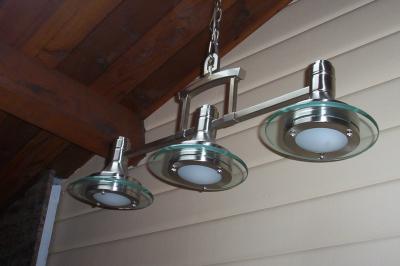
0504May28BathroomPendant2.jpgLight fixture from Home Depot. |
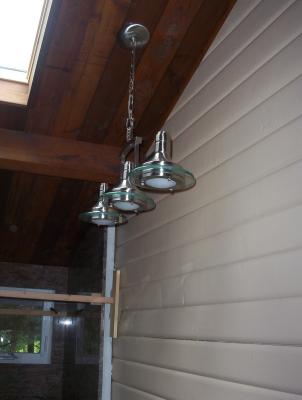
0504May28BathroomPendant.jpgAnother view of the pendant lighting. |
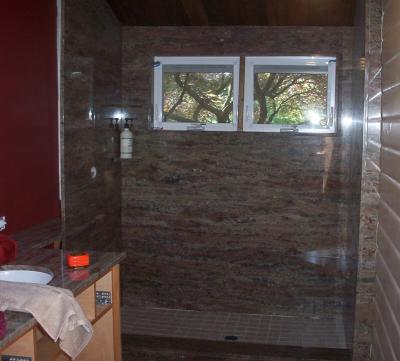
0604June3ShowerInstall.jpgShower floor tile is in. Still some bracing around the window.
The white "stripe" along the left side shows how out of plumb the wall is. UGH!
Nothing is straight or level in this house! |
click on thumbnails for full image











