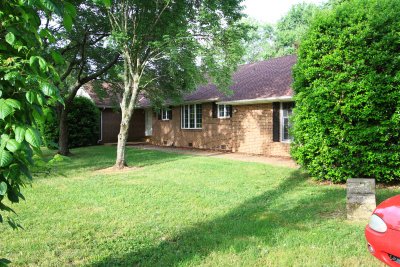
front |

front |

NE corner looking south |

IMG_5231.jpg |

IMG_5232.jpg |

patio door in master |
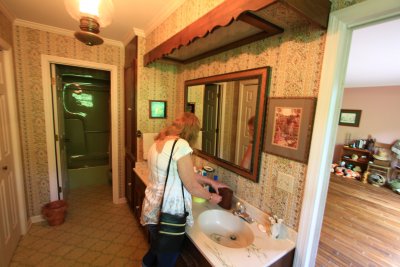
Green bath (master) double lavatory with double closet opposite, Toilet and tub in back end through door. |

master bd rm ~15 x 17 feet from bath rm door |

cross hall runs from front to back looking from master into front bd room |

12 x 12 front bd rm |

corner bd room 12 x 16! |
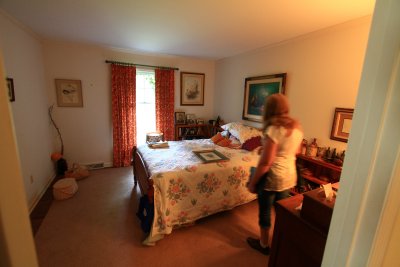
12 x 12 middle bd rm. this becomes walk in closet for master? and maybe new utility room |

hall running longways looking from cross hall towards foyer, kitchen, breakfast nook. |

living room from foyer, ~ 14 x 20 feet |

living room and opening to dining room |

from foyer in to kit, breakfast nook |

IMG_5245.jpg |

IMG_5246.jpg |

door on left is garage, standing in bathroom door |

window is looking out front of house, sorry mary, wide angle lens. |

from in front of garage door... mary in gold bath (4 ft shower stall) little door is pantry. |

IMG_5250.jpg |

shower in gold bath |

pantry / storage |

view out front from breakfast nook |

1 foot deep pantry behind bi-fold doors in nook. another one other side of oven in kitchen. |

IMG_5255.jpg |

finished out garage. pass through in wall in front to fill wood box for den fireplace without carrying it through the house! |

stairs to unfinished attic storage space |

IMG_5258.jpg |

IMG_5259.jpg |

ouit to back yard from living room |

looking out master bd rm patio door into back yard |

the BLUE bath. Blue tub and toilet! and strange fuzzy wallpaper |

IMG_5263.jpg |
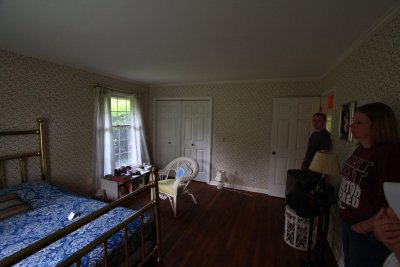
corner bd rm again showing closet like all bd rms have |

foyer double doors, slate floor your left to kit, right to hall, coat closet. |

dining room! I actually remember helping make / install the wainscoting panels, with Dad and Finus Arnold. |

IMG_5267.jpg |

the den. ~15 x 20 feet. |

IMG_5260.jpg |

IMG_5261.jpg |

IMG_5270.jpg |

IMG_5271.jpg |

IMG_5272.jpg |
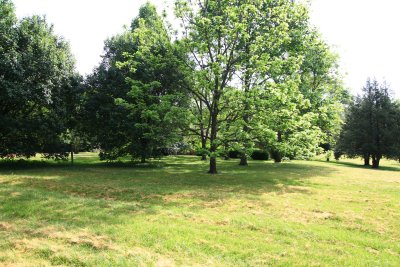
looking toward the house from out in the back yard, see the house??? |











