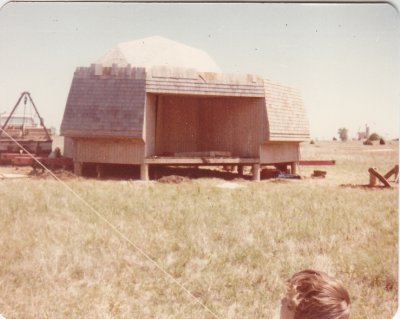
Scan005697.jpgThe first dome resting on the piers poured in place while the dome was sitting on the beams (still in place) upon which it was moved to NW 118th Street from SW 59th and Shields. Seth is flying a kite in the foreground. Mom took most of these pictures with her Instamatic camera to document our project. |
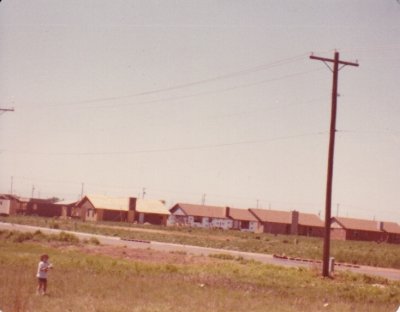
Scan005699.jpgSeth flying a kite in the then-vacant lots west of ours. |
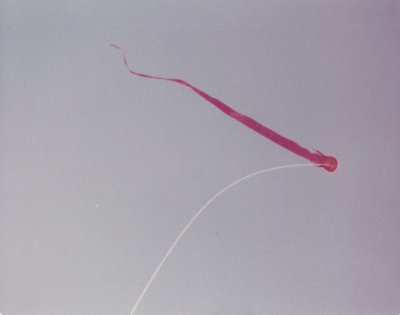
Scan005700.jpgThe one that worked. I got two kites like this one at Fisherman's Wharf in SF. The blue one never seemed to fly right. |
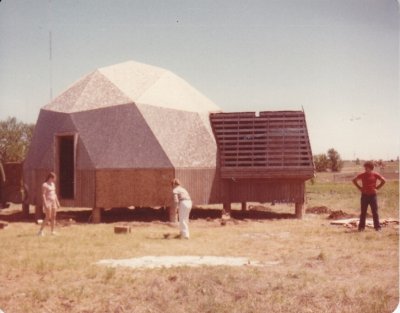
Scan005702.jpgMary, Mary Wallace and Randy Hendricks on the north side of the dome. |
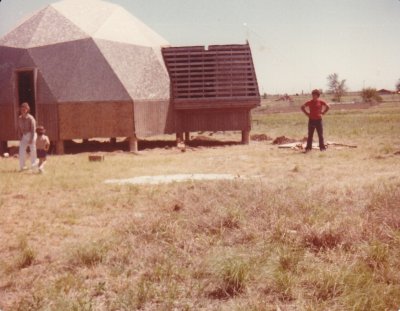
Scan005703.jpgSeth, his Mom and Randy |
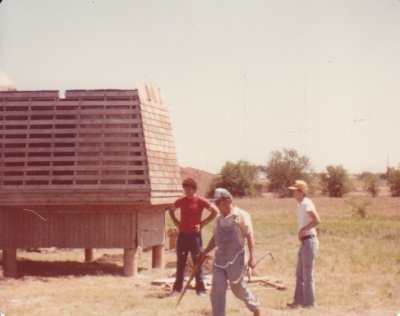
Scan005704.jpgRandy, Dad and some farmer (ie Farmer Steve). |
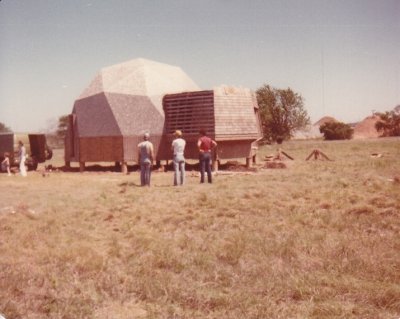
Scan005705.jpgWonder what Dad was thinking as he looked over the dome before starting our building project. |
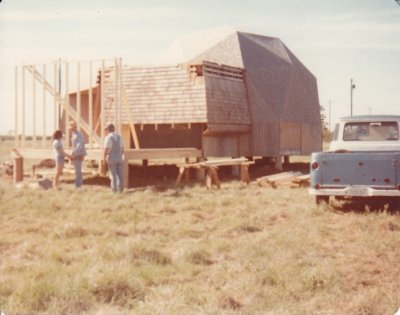
Scan005707.jpgMary, Steve and Dad studying what to do next after getting the floor and one wall of the kitchen done. |
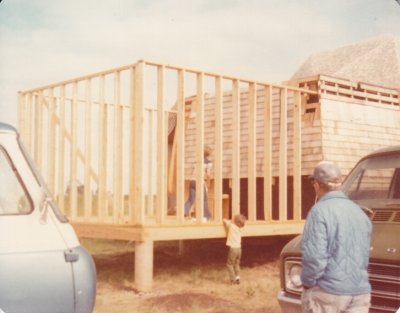
Scan005706.jpgMary and Steve raised that east wall of the kitchen-to-be by themselves one evening. It was heavier than expected. Jeremy and Seth inspect the work. |
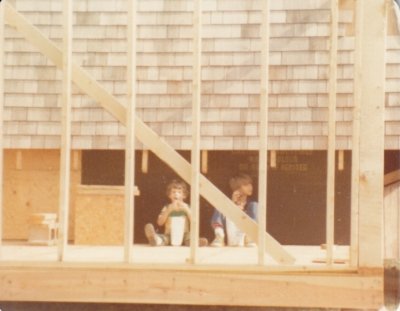
Scan005708.jpgSeth and Jeremy looking out from under the edge of the south end of the dome onto the new deck for the kitchen. |
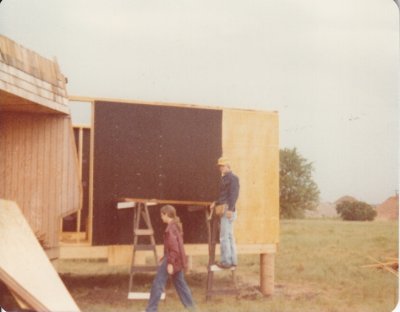
Scan005709.jpgMary and Steve putting up fiber board on the exterior kitchen wall. |
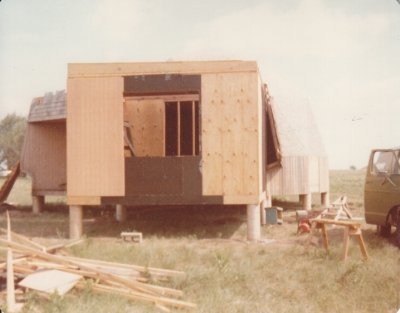
Scan005712.jpgLooking through the new window opening in south end of the new kitchen. |
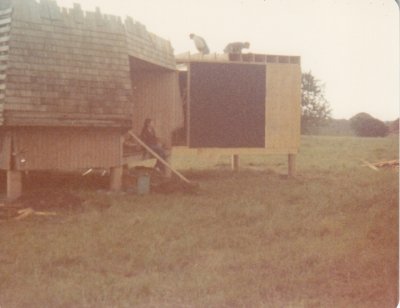
Scan005711.jpgDad and Steve working on the kitchen roof in the late evening while Mary looks on. |
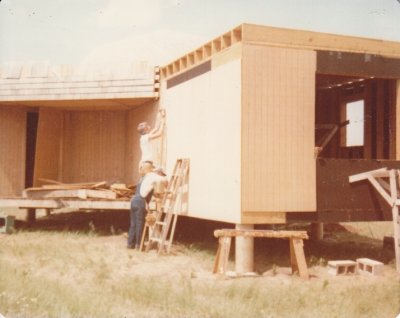
Scan005710.jpgSteve and Dad putting up T1-11 siding on the west side of the kitchen. |
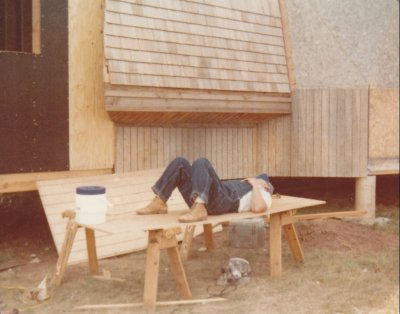
Scan005713.jpgThe lead carpenter takes a rest. |
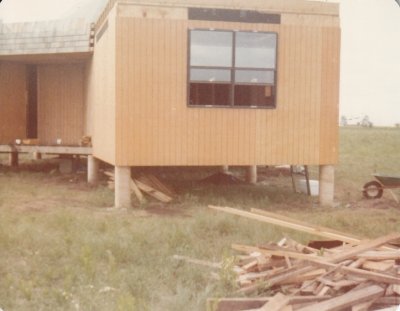
Scan005714.jpgKitchen roof, siding and windows installed. |
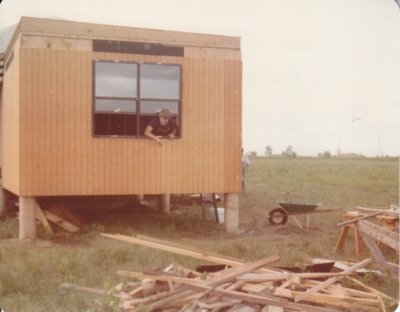
Scan005715.jpgSteve demonstrating the operation of the new windows. |
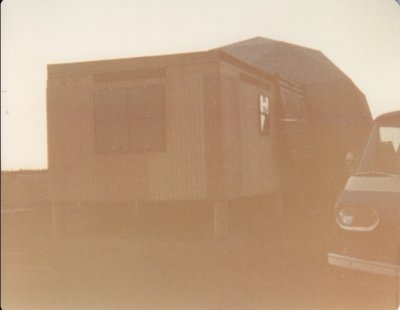
Scan005716.jpgIn the dusk light, the east kitchen window has been installed. |
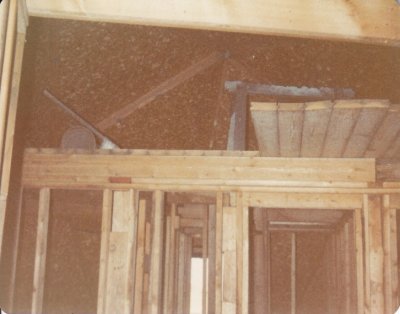
Scan005717.jpgLooking up into the loft inside the dome. |
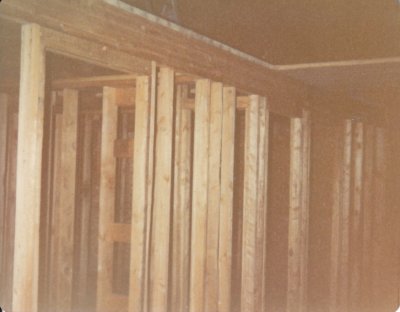
Scan005718.jpgThe east-west wall supporting the front edge of the loft. |
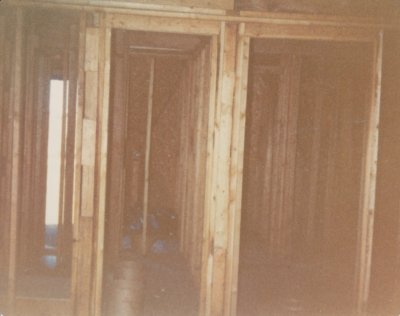
Scan005719.jpgThe dome interior had been designed for it to serve as a lake cabin, so these doorways and some of the internal walls had to be moved to meet our requirements. |
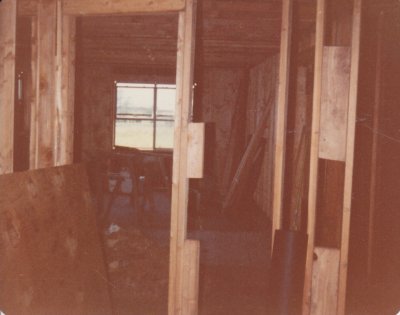
Scan005720.jpgLooking from what would become our living room, through the new kitchen and out the new south window. |
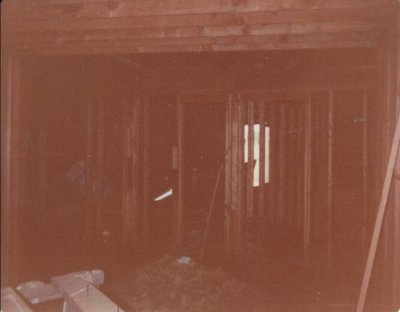
Scan005721.jpgLooking north to the opening that was to be the door to the cabin. |
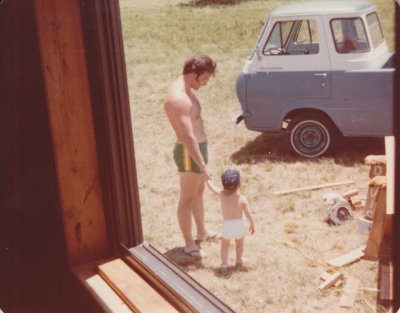
Scan005722.jpgOur first neighbor and his child. They moved back to Ohio before we had a chance to get to know them. |
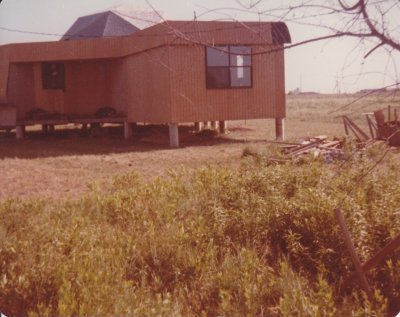
Scan005723.jpgWe put the skirt around the top of the kitchen and the front porch to tie in the roof line to the siding of the bathroom, where we replaced cedar shake shingles with T1-11 siding. |
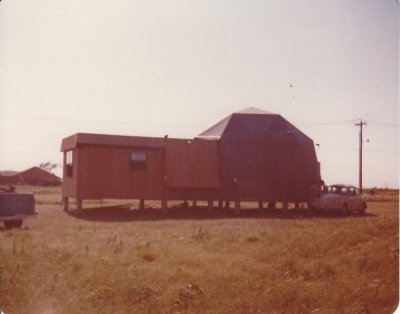
Scan005724.jpgWe did the same on the east side of the kitchen extension. We made the skirt shorter where we planned to add a back porch. |
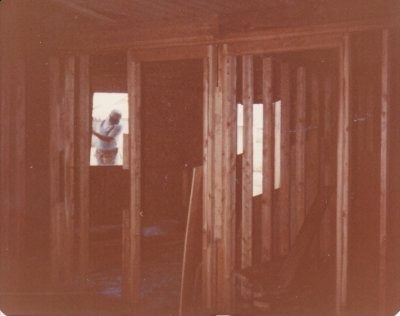
Scan005725.jpgSteve, working on the opening for the window-to-be in the living room-to-be. |
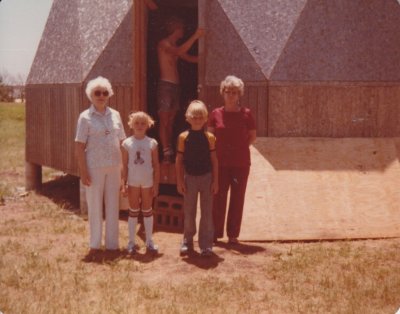
Scan005726.jpgGrandmother Harris, Melonie and Greg Herndon, and Aunt Patty Sue visited to see what we were doing on the land I got from Grandmother and Pa-Pa. |
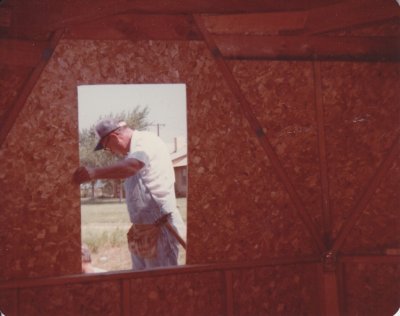
Scan005727.jpgDad, working on the front room window opening. |
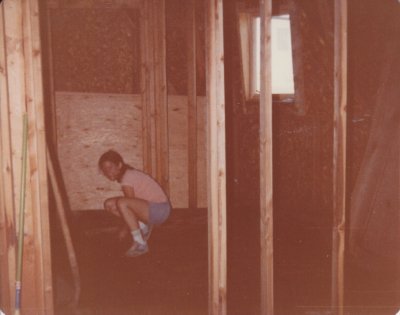
Scan005728.jpgMary, checking the particle board that was put down for flooring. It got wet and had to be replaced. |
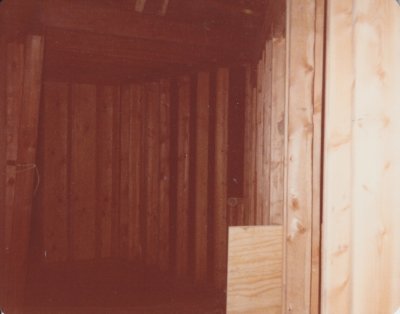
Scan005729.jpg |
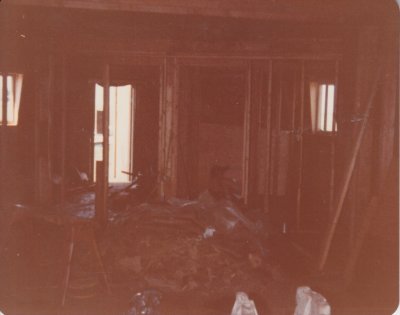
Scan005730.jpgHard to see, but this is the pile of rain-soaked particle board flooring that had to be torn out and replaced. |
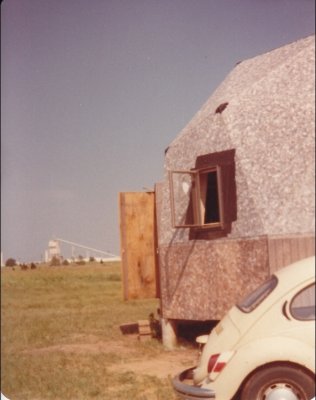
Scan005731.jpgNew living room casement window. |
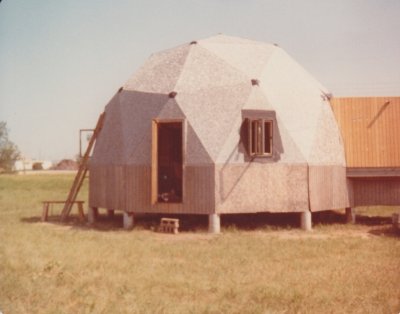
Scan005732.jpgYou can see the second casement window we installed on the east (L) side of the dome, in the boys' room. The original site for the cabin door has not been closed yet. |
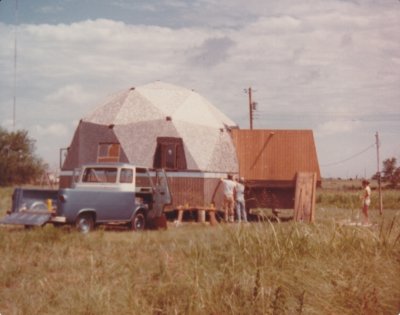
Scan005733.jpgThe old doorway has been closed (the old door is leaning against the house on the right) and Dad and Steve are installing a drip edge over which the bottom edge of shingles will be laid. |
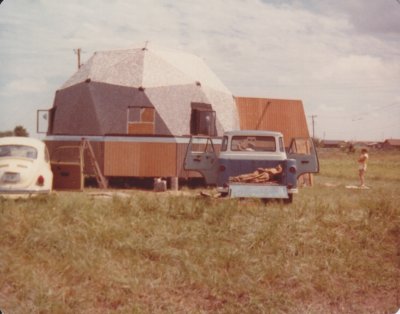
Scan005735.jpgMary inspects the work. |
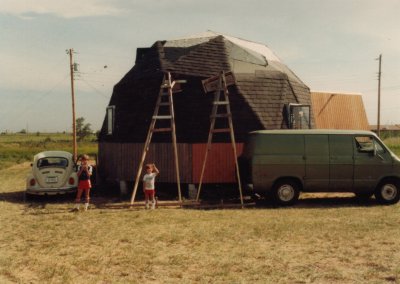
Jeremy-Seth 1st dome shingling.tifHere, Jeremy and Seth pose in front of the partially shingled shell. Dad built the 'jacks' used to reach the second level of triangles. |
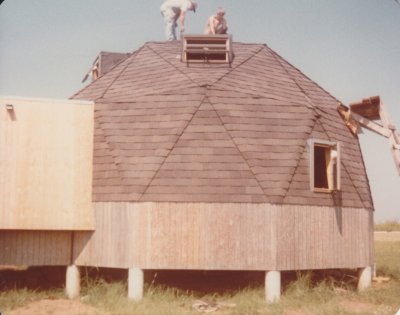
Scan005737.jpgShingling the top of the dome. |
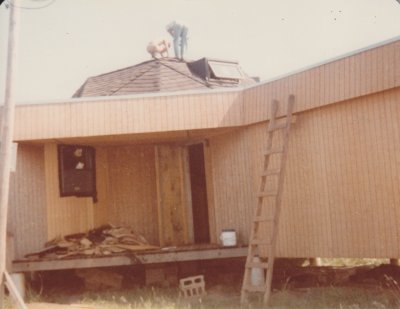
Scan005738.jpgMore particle board detritus on the new front porch. From the ladder to the flat roof of the kitchen to the top of the dome, where the finishing touches are being applied to the shingles. The metal edging around the flat roof indicates that surface has been sealed already. |
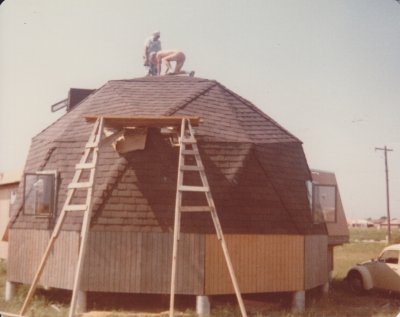
Scan005739.jpgWorking on a sunburn. |
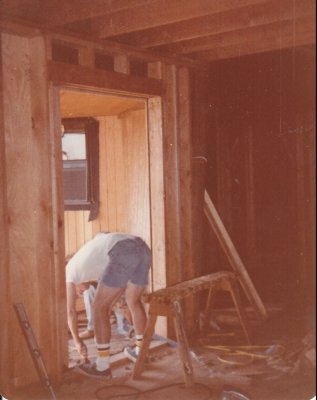
Scan005734.jpgAfter sealing up the roof, we started work on the new front doorway. |
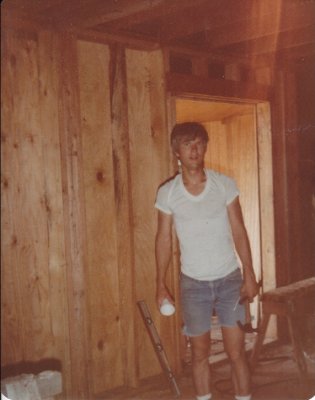
Scan005736.jpgTime for a water break. |
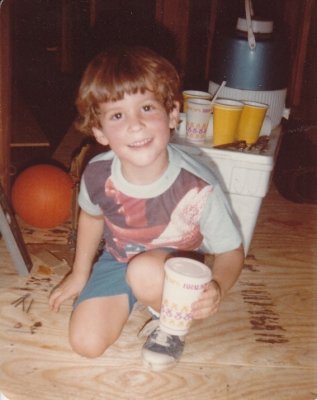
Scan005741.jpgSeth looks like he's worked up a thirst for a Braum's limeade. |
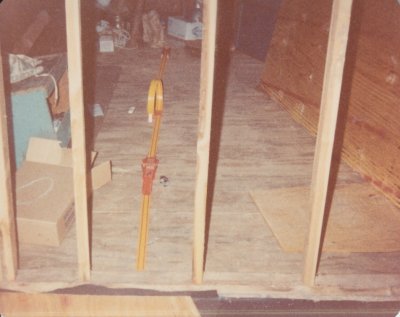
Scan005742.jpgThe boys were already setting up their Hotwheels track. |
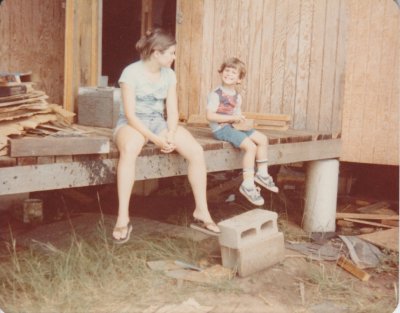
Scan005743.jpgMary and Seth take a break on the front porch. |
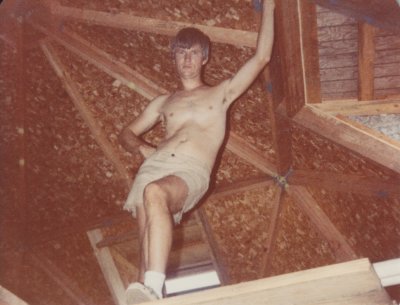
Scan005744.jpgIt must have been hot in the loft. |
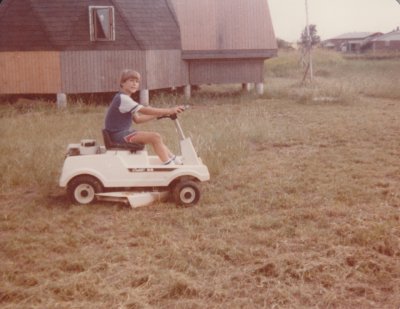
Scan005745.jpgJeremy mows the field, not yet a yard, on Mom & Dad's lawnmower. |
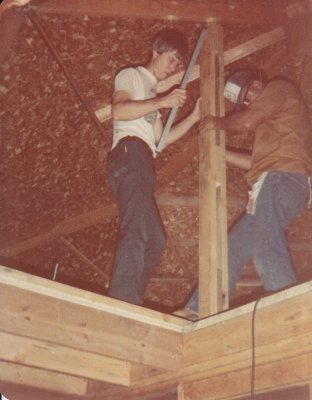
Scan005746.jpgSteve and Dad install the corner post for what will become Mary's upstairs bathroom off the loft bedroom. |
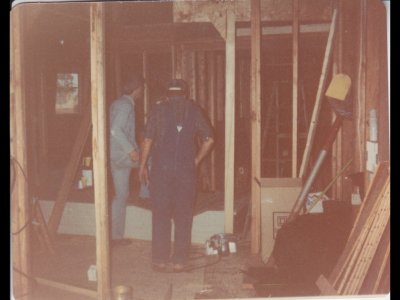
Scan005747.jpgFirst stack of sheetrock to be installed downstairs. |
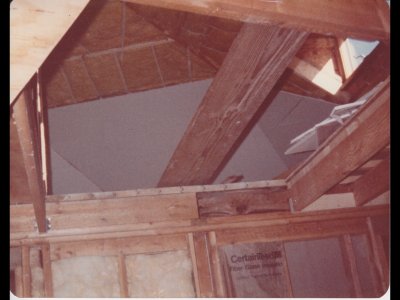
Scan005748.jpgInsulation in the downstairs walls and insulation and sheetrock installed upstairs in the loft. |
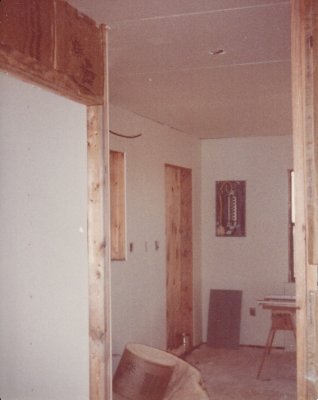
Scan005749.jpgSheetrock in the laundry room on the right, and in the kitchen, with the breaker box installed in the south wall. |
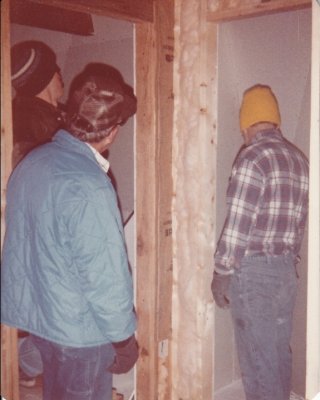
Scan005750.jpgGerald and Dad in long sleeves, caps and gloves to install insulation, while Steve covers what they install with sheetrock. |
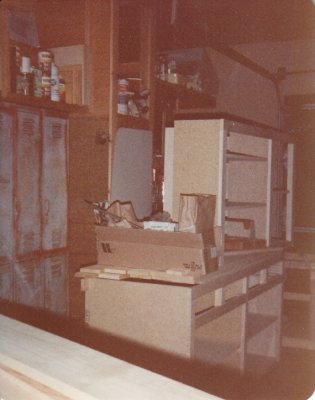
Scan005751.jpgDad built the kitchen cabinets in the garage at Mom & Dad's house in Mustang. |
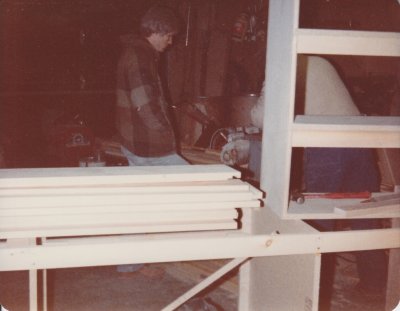
Scan005752.jpgSteve mostly watched. |
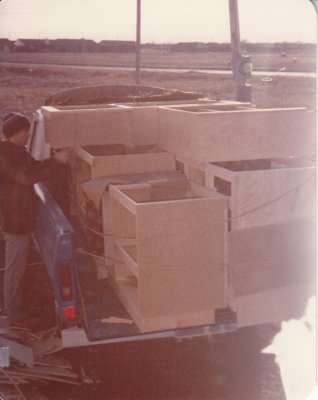
Scan005753.jpgAnd helped load everything for the ride to the dome. |
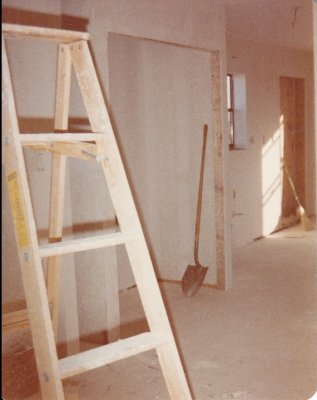
Scan005754.jpgSheetrock is up, and taping, bedding and texturing have been done. And somebody swept the floor for the cabinet installation. |
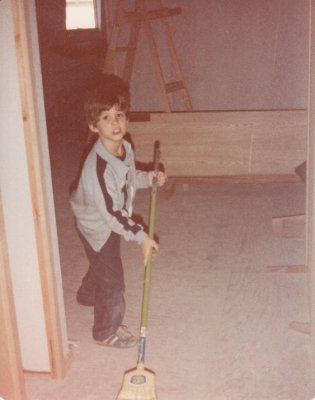
Scan005757.jpgLooks like Seth was the one helping with the clean-up. |
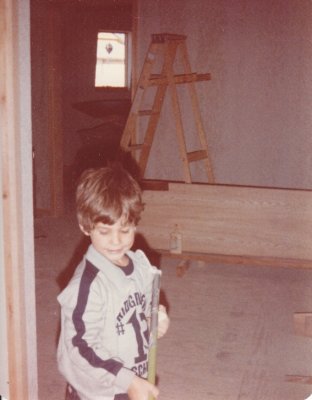
Scan005758.jpgSeth getting the kitchen floor ready for cabinets. |
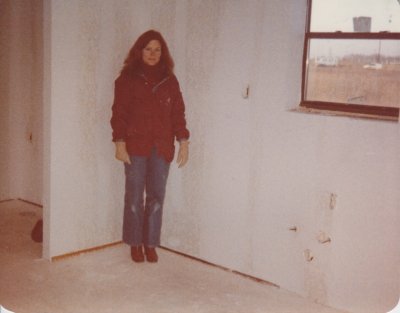
Scan005756.jpgMary stands in the northeast corner of the kitchen, where the first section of cabinets will be installed. |
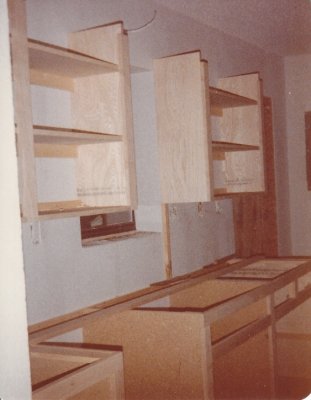
Scan005755.jpgBottom cabinets installed on the east wall and upper cabinet shelves hung. |
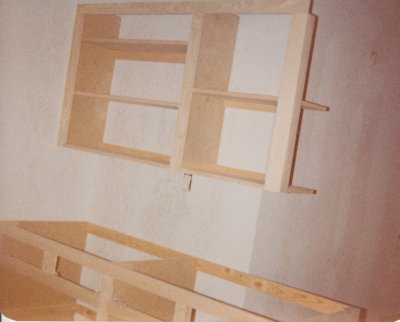
Scan005759.jpgA look at the east wall from the south end of the kitchen. |
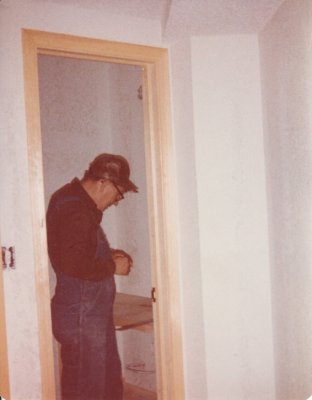
Scan005760.jpgDad moved on to installing the bathroom door jambs and cabinets. |
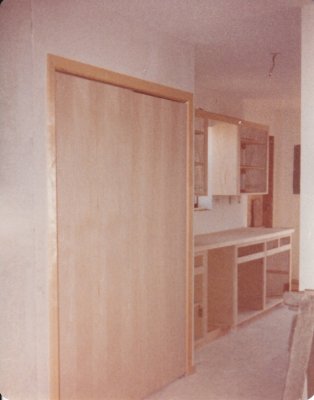
Scan005761.jpgLaundry room door jambs and doors have been installed and some of the stiles of the east kitchen cabinets. |
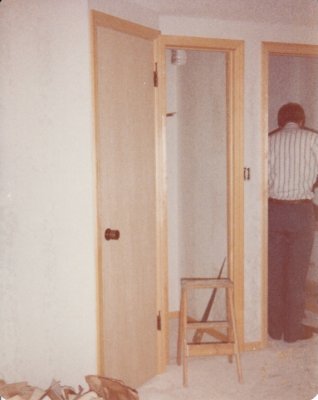
Scan005762.jpgSteve, still in his office clothes, working in the downstairs bathroom. |
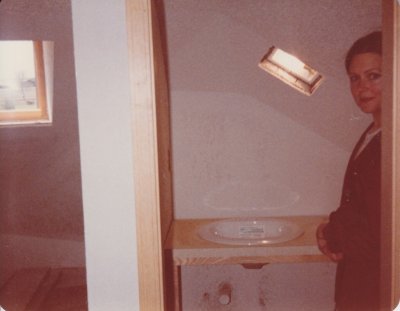
Scan005763.jpgMary, scoping out her upstairs bathroom, also still in office makeup and attire. |
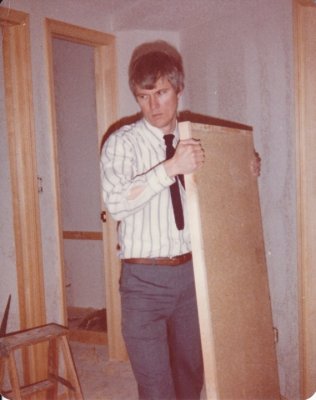
Scan005764.jpgSteve, in office attire, with the bathroom countertop in hand. We would go straight from work to the dome during the week to work there. |
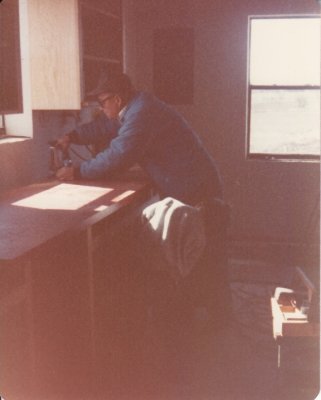
Scan005765.jpgDad, working on the kitchen countertops. |
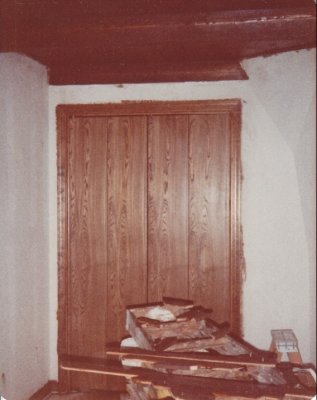
Scan005766.jpgWe stained all the woodwork by hand, including the tongue-and-groove ceilings of the downstairs rooms. Sawdust came through the cracks of the tongue-and-groove lumber for years. This is the downstairs bedroom the boys used. |
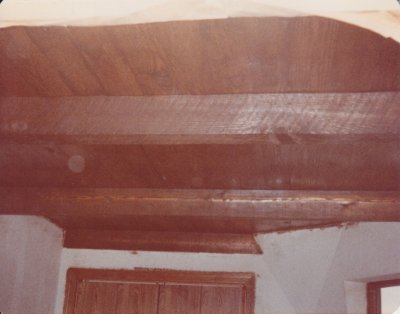
Scan005767.jpgMore of the stained ceiling |
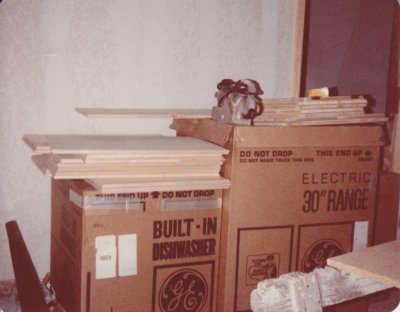
Scan005768.jpgOur new appliances, yet to be installed. |
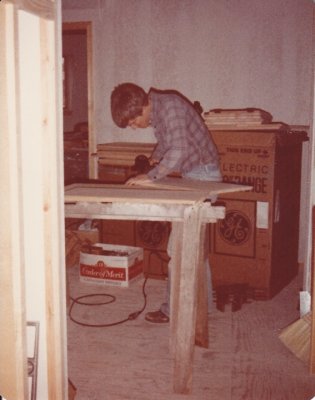
Scan005769.jpgSteve is doing final sanding on kitchen cabinet doors before they're hung. |
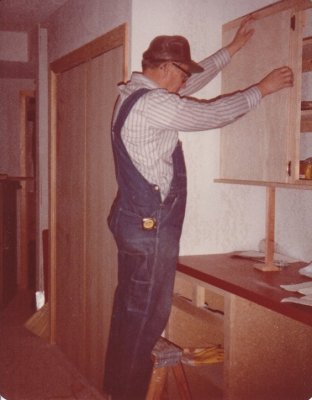
Scan005770.jpgDad used a jig he had made to set the cabinet doors all the same height. |
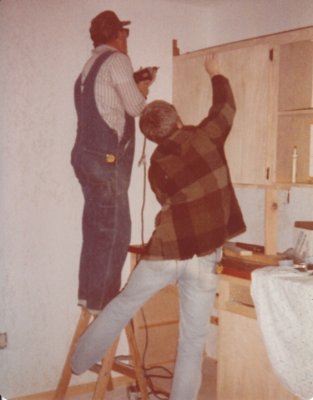
Scan005776.jpgSteve holds a cabinet door in place while Dad installs the hinges. |
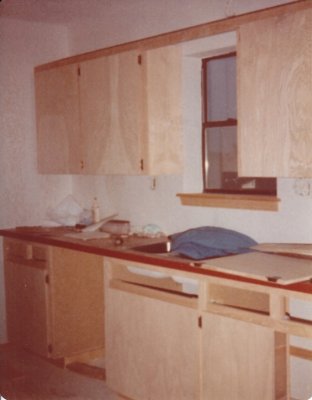
Scan005777.jpgWe made a game of describing faces and creatures in the patterns of the wood grain on the cabinet doors. |
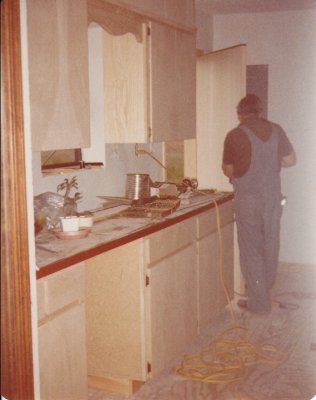
Scan005771.jpgWith cabinet doors hung and drawers installed, Dad moved on to working on the back door. |
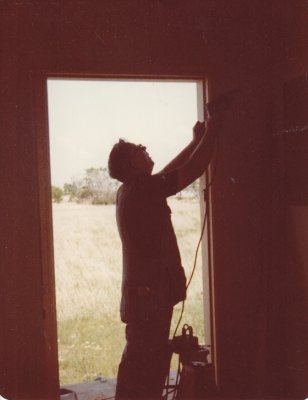
Scan005772.jpgThere was nothing but an open field out the back door in 1981. |
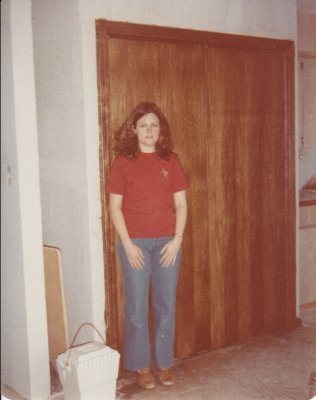
Scan005773.jpgMary standing proudly by the laundry pantry after staining. |
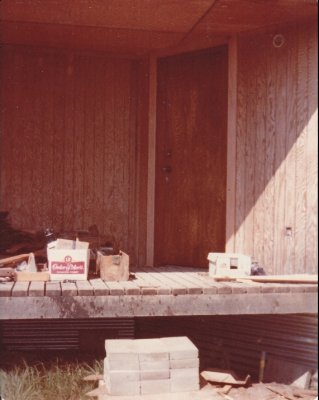
Scan005774.jpgThe newly-installed front door |
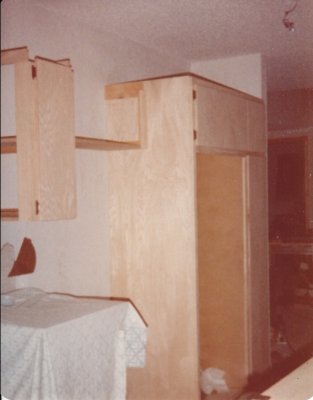
Scan005775.jpgCabinets and built-in refrigerator enclosure on the west wall of the kitchen |
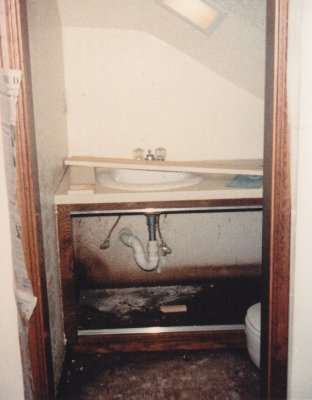
Scan005778.jpgUpstairs bathroom plumbing installed and wood staining completed |
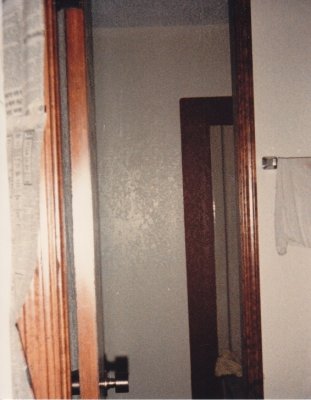
Scan005779.jpg |
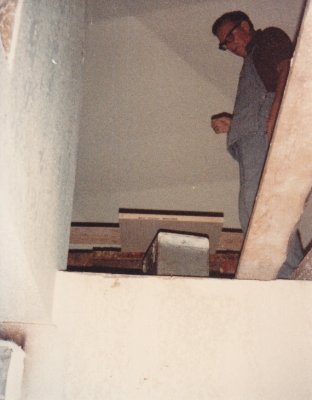
Scan005780.jpgDad thought long and hard about how to design a set of stairs to reach the loft that would meet the building code rise and run requirements, and still fit in the small space we had. |
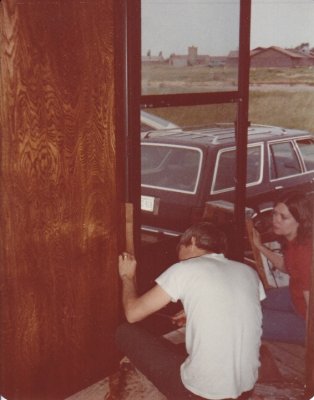
Scan005781.jpgSteve and Mary worked on installing the spring for the storm door. That's Mom and Dad's brown Ford station wagon in the background. |
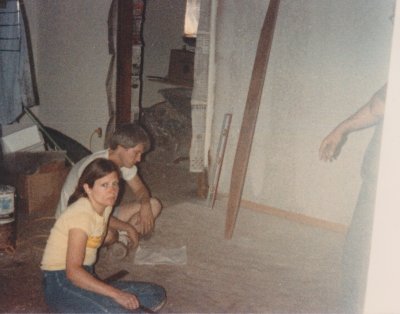
Scan005782.jpgLooks like Mary and Steve are a little doubtful of Dad's design for the staircase. |
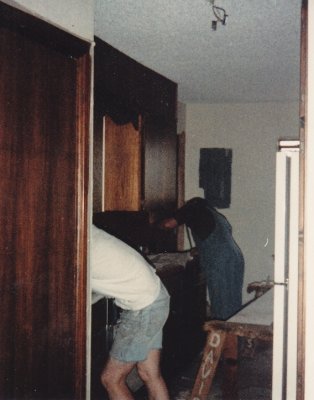
Scan005783.jpgSteve and Dad install the backsplash for the kitchen cabinets. |
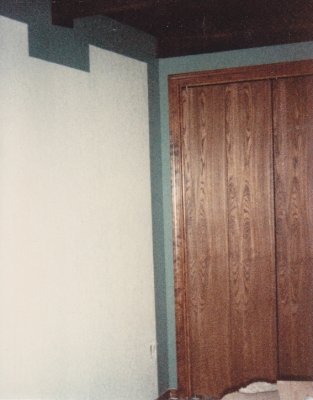
Scan005784.jpgSteve painted stripes around parts of the downstairs bedroom and bathroom. |
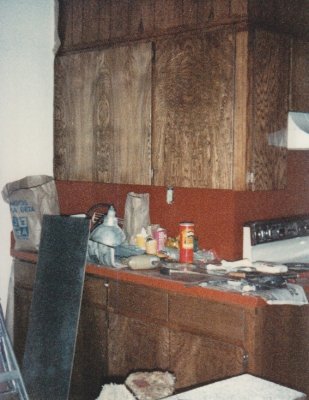
Scan005785.jpgThe kitchen already looks lived in. |
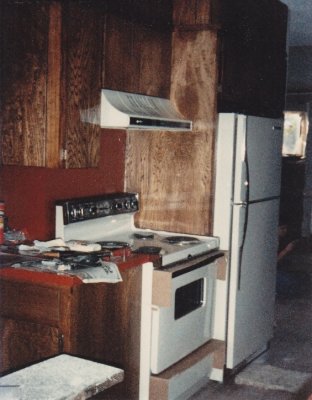
Scan005786.jpgAppliances installed, mostly. |
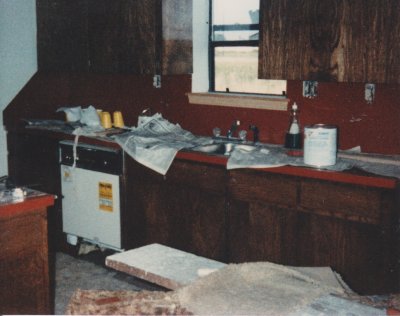
Scan005787.jpgThe window sill was installed after the backsplash went up. |
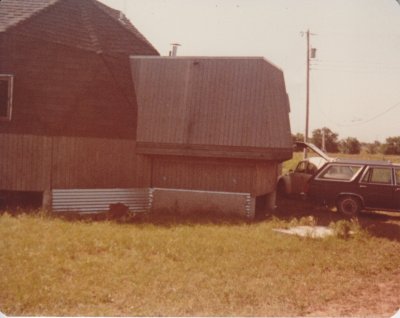
Scan005788.jpgOutside, Steve has started implementing his plan to close in the spaces between the piers around the under side of the dome. |
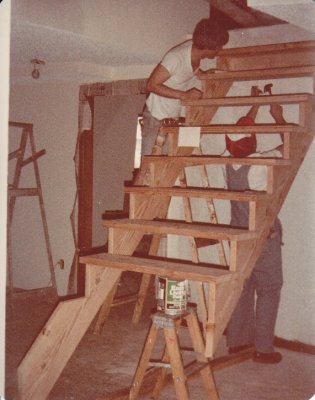
Scan005789.jpgSteve watches while Dad starts installing the staircase to the upstairs loft. |
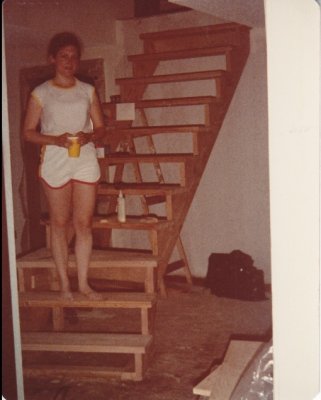
Scan005790.jpgMary seems satisfied with the weight-bearing capacity of the stairs. |
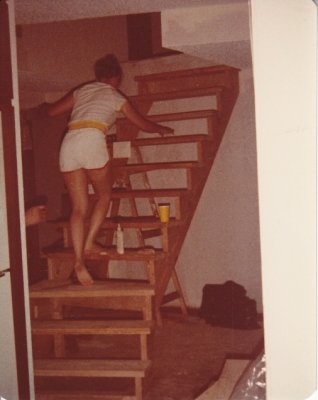
Scan005791.jpgNext, she tests how easy it is to climb them. |
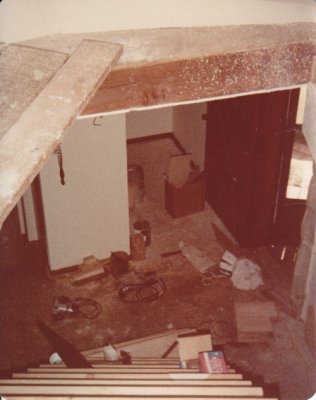
Scan005797.jpgLooking downstairs from the loft after the steps have been installed. |
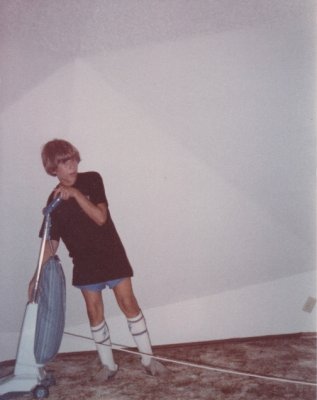
Scan005794.jpgJeremy vacuums the new carpet that has been installed in the loft. |
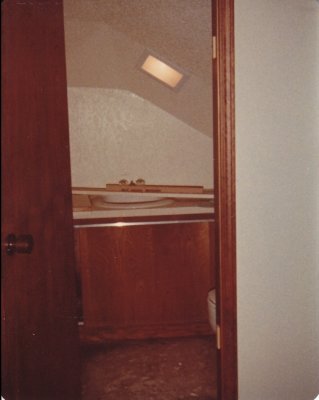
Scan005792.jpgSliding doors installed in the upstairs bathroom cabinet and backsplash ready to put in place. |
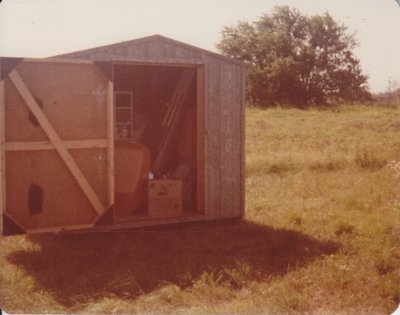
Scan005796.jpgMary wisely insisted we needed a storage shed to hold supplies and went out and ordered one to be delivered; we used it until it was torn down 20+ years later to make room for another project, our sunroom. |
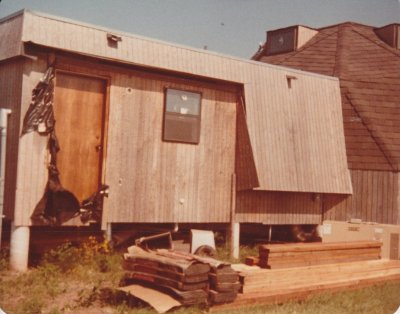
Scan005795.jpgAfter staining the back door, we covered it with black plastic to protect it till we had our porch in place. |
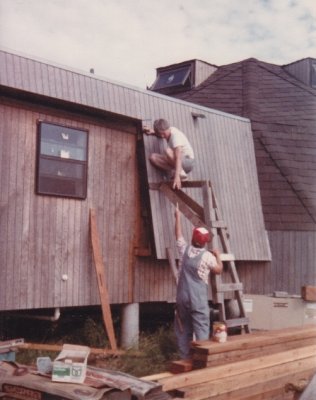
Scan005793.jpgWith materials delivered for the back porch, Steve and Dad start construction by closing off the edge of the roof overhang to keep out the elements--and, eventually, squirrels. |
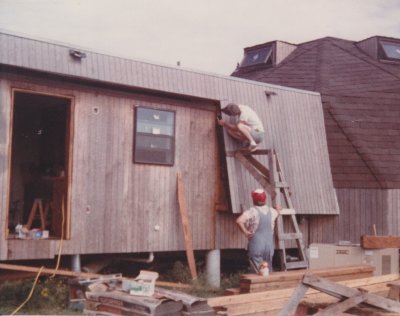
Scan005798.jpgSteve had good balance back then. |
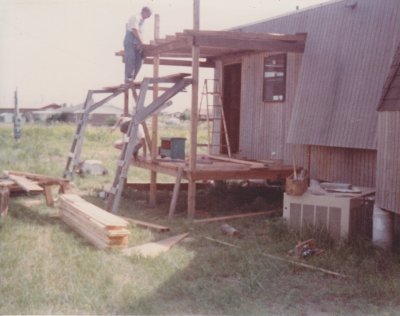
Scan005799.jpgAnd Dad did too. |
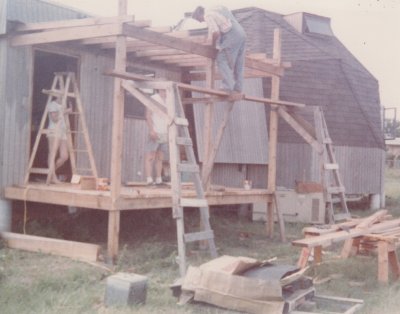
Scan005800.jpgAs usual, Mary and Steve watch Dad work. |
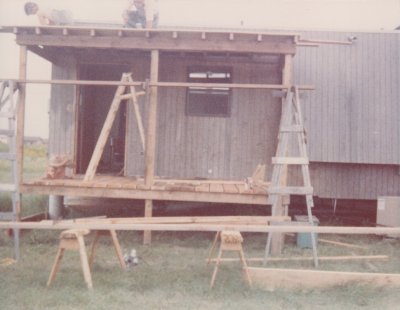
Scan005801.jpgApplying the decking on the roof of the back porch. |
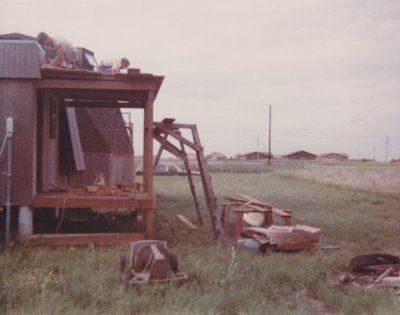
Scan005802.jpgNotice the boys' go-cart in the foreground that their grandfather built for them. |
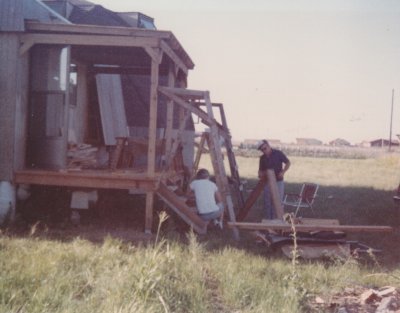
Scan005803.jpgInstalling the steps up to the back porch. Have George and Nola moved in and planted corn in the field across the street? |
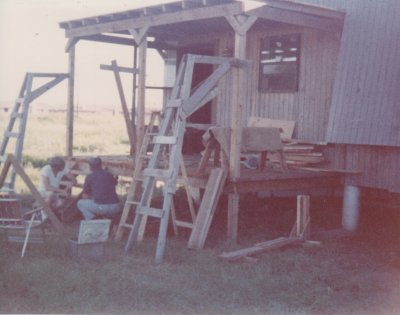
Scan005804.jpgFinal adjustments to the back porch |
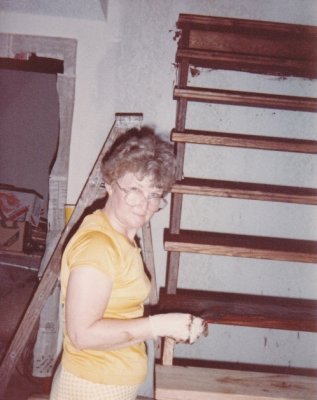
Scan005805.jpgInside, Mom really got into staining the new stairway. |
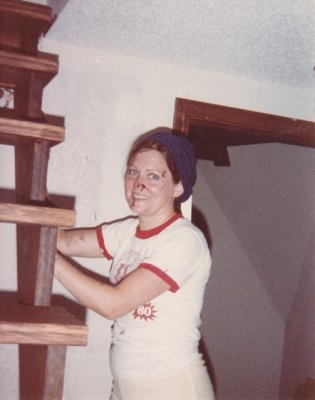
Scan005806.jpgAnd Mary too. |
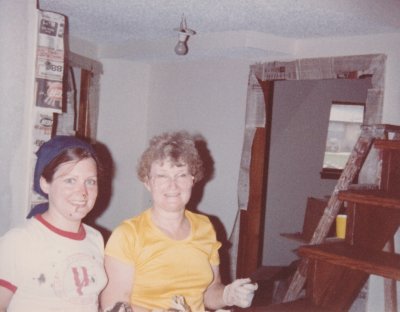
Scan005807.jpgThey seemed to be enjoying their work. |
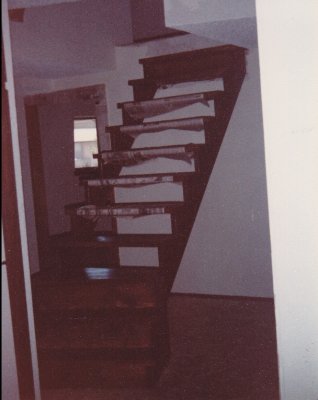
Scan005808.jpgNewly-stained steps to the loft |
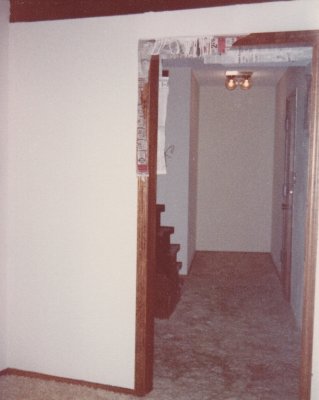
Scan005809.jpgThe view from the living room to the entryway by the front door. |
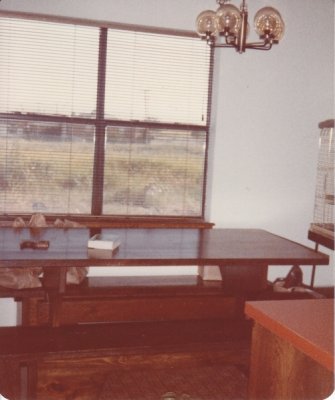
Scan005810.jpgLooking south across the kitchen table and out the back window at the prairie. |
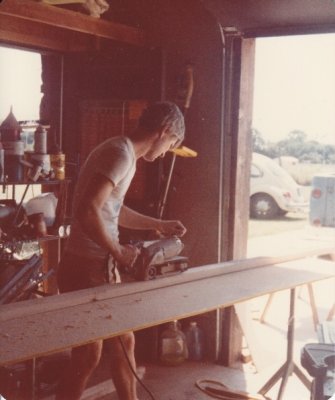
Scan005811.jpgBack in Mustang, Steve sands pieces for the railing of the staircase. |
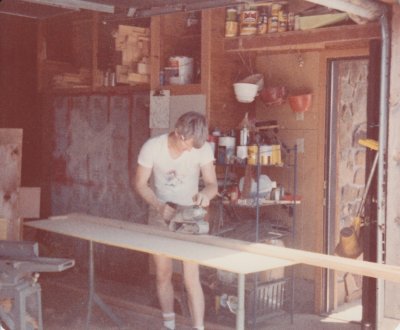
Scan005812.jpgThat t-shirt was a crayon iron-on project with the kids. |
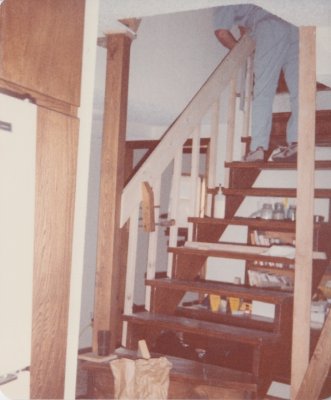
Scan005813.jpgDad designed and installed the stair railings. |
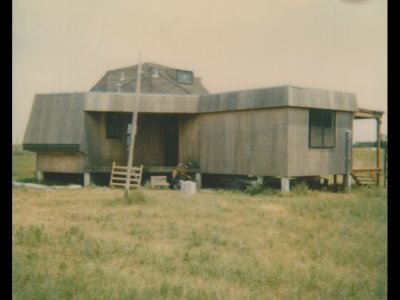
Pic1b.jpgThese four photos are Polaroids that Mary thinks were taken by an assessor, perhaps someone from whom we hoped to get a loan for the second dome. This shot is from the southwest, looking northeast, at the front porch and kitchen extension. |
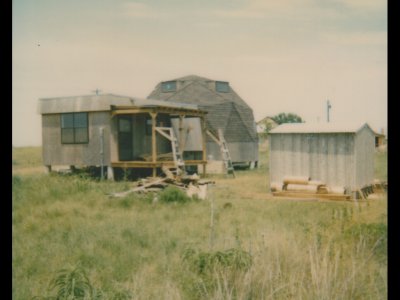
Pic2b.jpgThis assessor's Polaroid was taken from the southeast corner of the lot, looking northwest. |
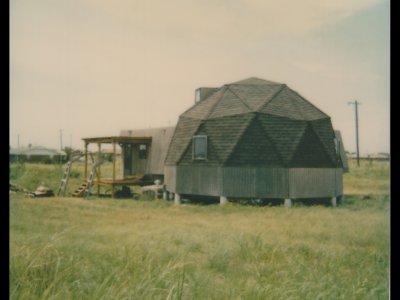
Pic3b.jpgThis assessor's Polaroid was taken from the northeast corner of the lot, looking southwest. Our former neighbors Susan and Phil called our little dome "The Jewel on the Prairie." Pam S sent us a cross-stitch of a dome with the label "Home Sweet Dome."
|
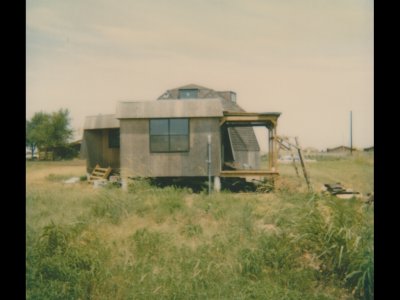
Pic4b.jpgThis assessor's Polaroid was taken at the south of the lot, looking north. Dad built two pairs of steps, one for the front porch and one for the new back porch, using 2" rough cedar. |
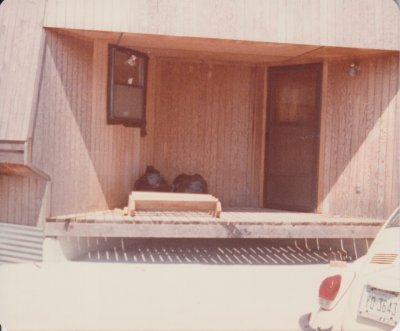
Scan005814.jpgWe hired a friend of a friend to pour the concrete for the driveway and he had his son do the work. And it came out a little rough in places. |
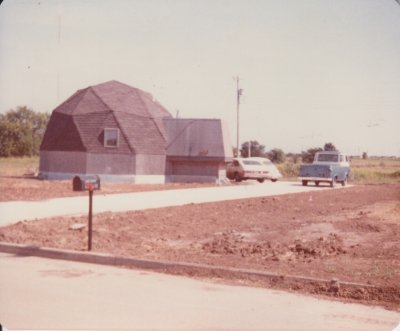
Scan005815.jpgHere's the view of the then-new driveway from the street. Someone gave us the mailbox, already on the post, and we just planted it out front. The skirting around the bottom of the dome has been completed in this shot too. |
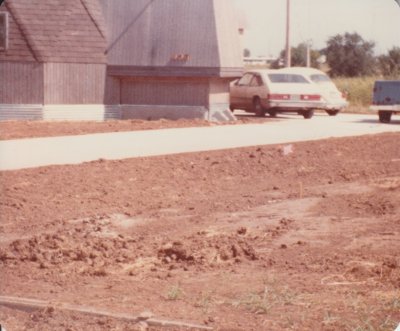
Scan005816.jpgMary and the boys got me the house numbers for Father's Day, I think. |
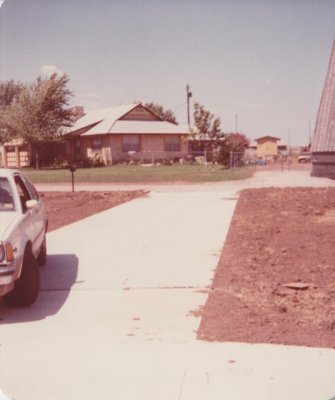
Scan005817.jpgI wasn't sure what distance the house was supposed to be from the street, so I had it set back farther than code required and we ended up with a very long driveway. This is the view from the house out to the street. |
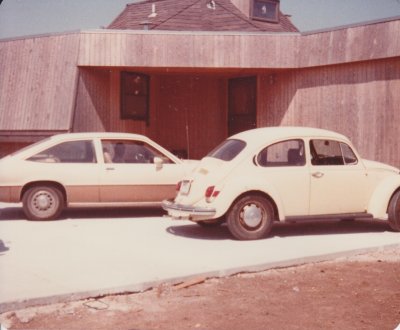
Scan005818.jpgMary and Steve's cars at home in their places on the drive in front of the house. |











