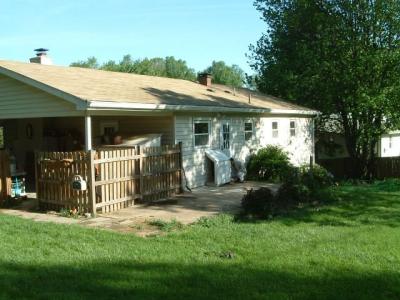
The Before Picture |
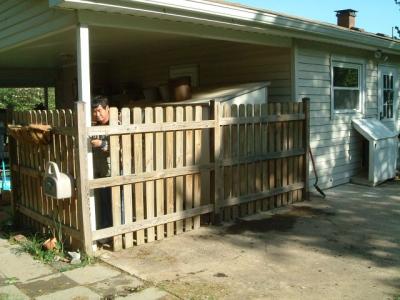
Taking apart the fence |
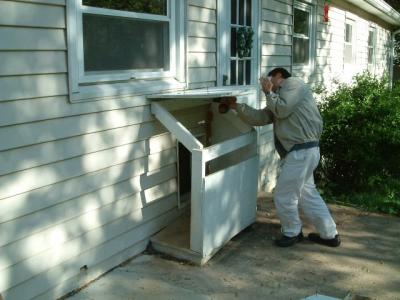
Taking apart the dog door house |
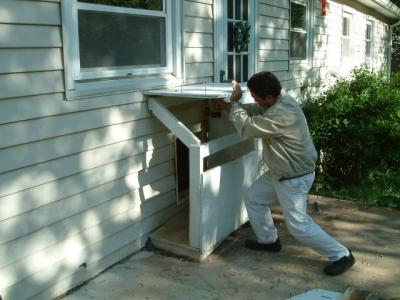
Argh!! |
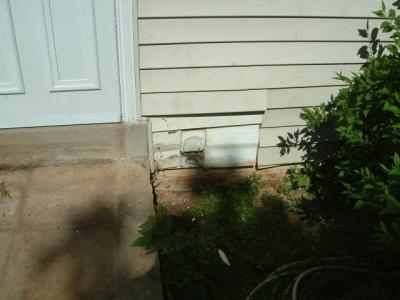
The old dryer exhaust |
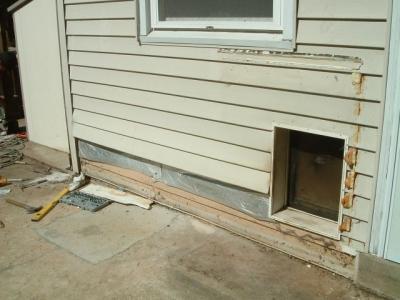
The dog door house is gone! |
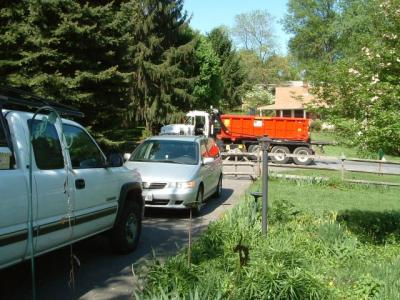
Dumpster is delivered |
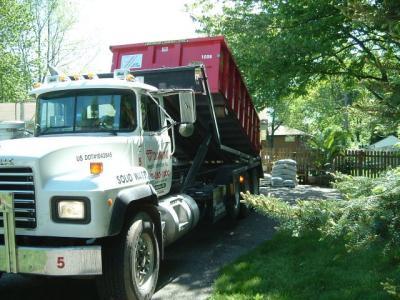
Dumping the dumpster |
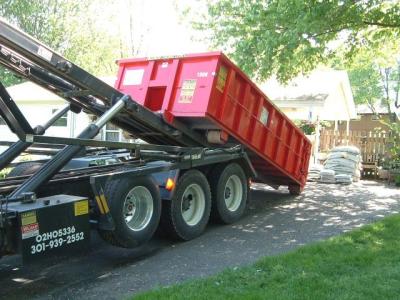
There it goes! |
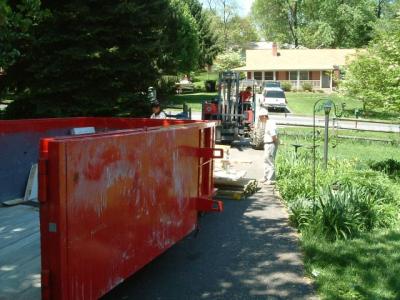
Wow it sure is red! |
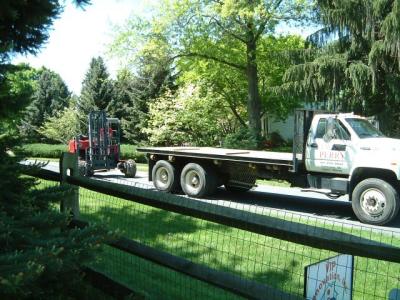
Materials are delivered |
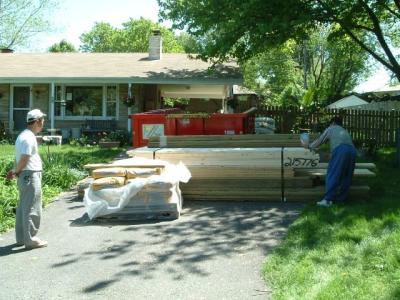
Carefully counting the materials |
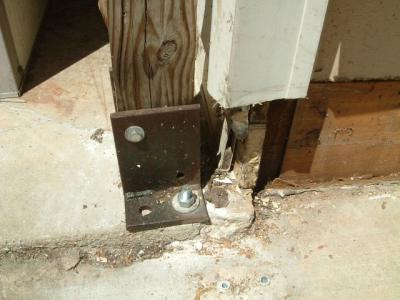
Relocating the fence post |
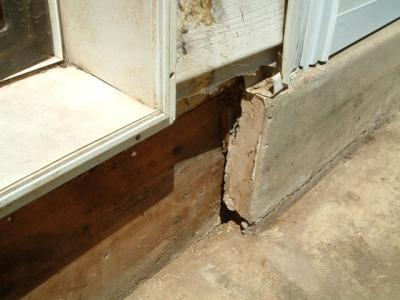
Under the door |
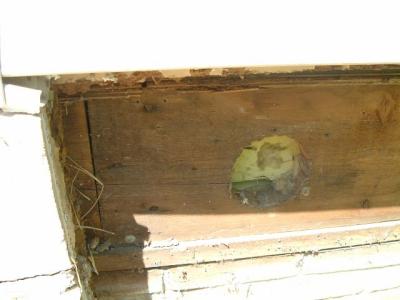
The old exhaust vent |
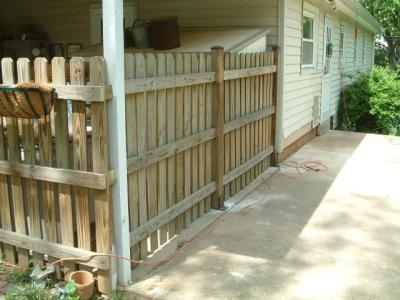
The relocated fence!! Nice!!! |
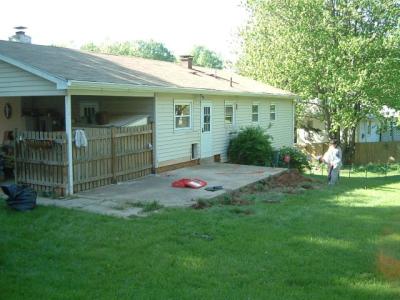
Digging the holes for the footers |
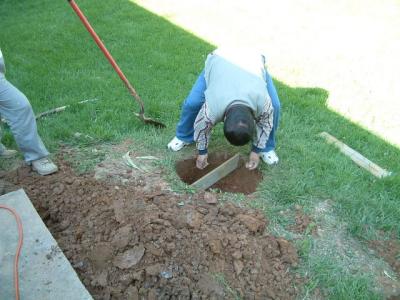
How he measures the holes for the footers |
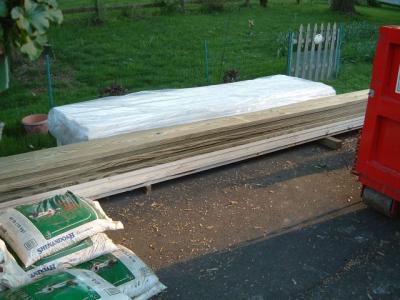
Carefully wrapped materials! |
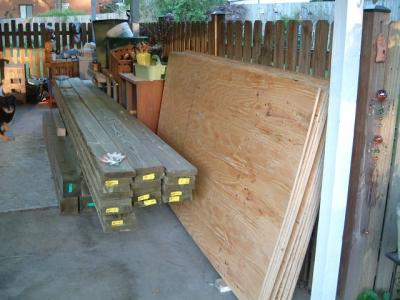
More materials in the carport |
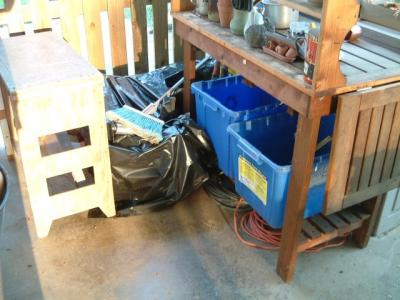
Carefully wrapped materials and tools |
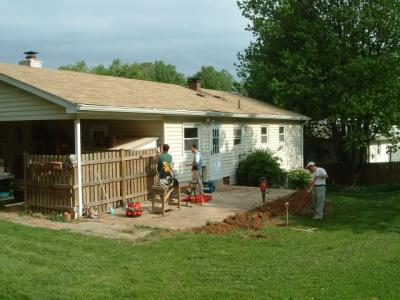
Day two |
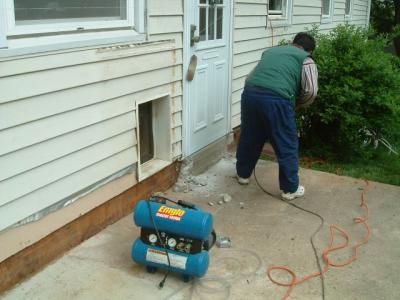
Yikes, what a noise! |
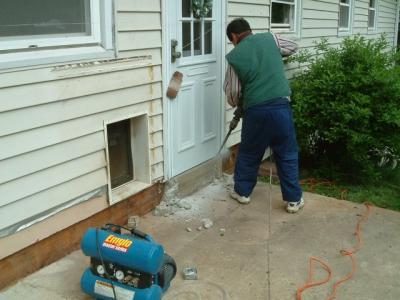
Taking off the sill for the most part |

the view from the basement to show placement of the lag bolt holes |
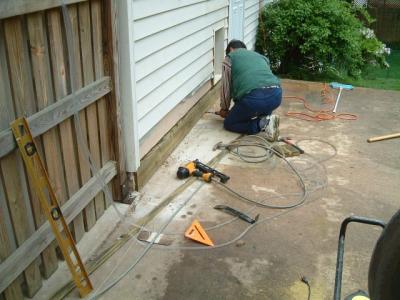
placing the ledger and drilling holes into the basement |

Little piece of ledger to the right of the door |

They used a long tube filled with water for the level |

cleaning off the siding |

working working |

One of five footer holes |

Layout of the deck |

Its starting! |

Joist hanger used against house |

Showing the piece under the door |
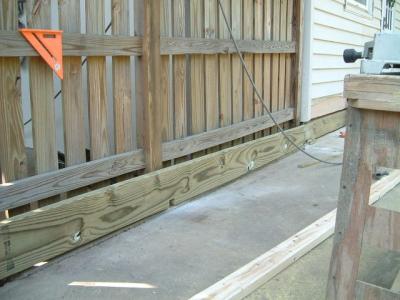
The ledger for the open deck portion |

Connecting the two |
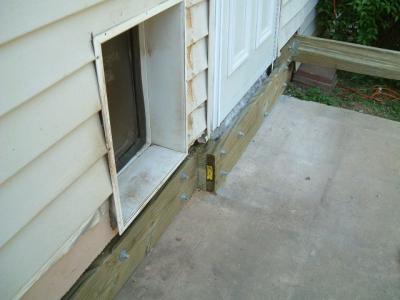
under the door |

the end of the deck/carport |
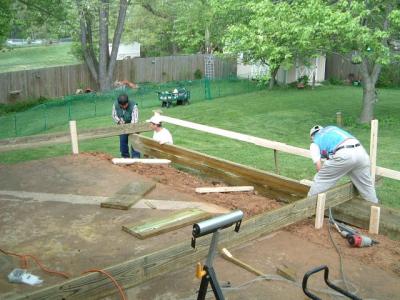
Hanging the main beam |

beam placement |

Making it level |
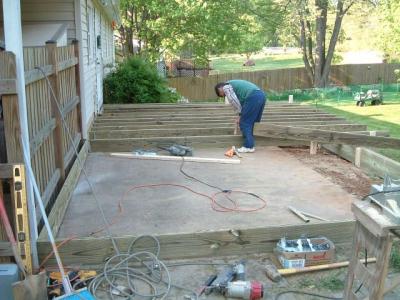
Hanging joists!! |

Very exciting! |

16" on center |

Standing in the hole to place the support |

bolted in place |

from the other side |
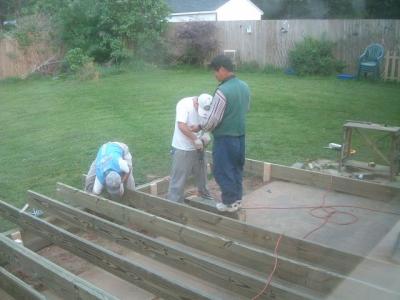
drilling |

Adding the other ledger |

Doubling up the joists on the end |

Outside ledger |

Triple joist in the middle of the deck where the porch wall will be |
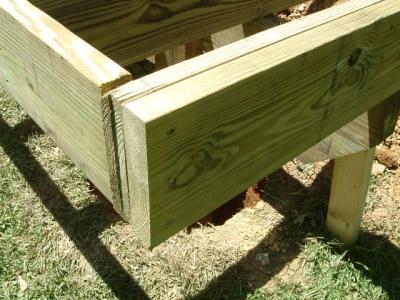
Doubling up the joist on the other wall of the porch |

aligning the posts |
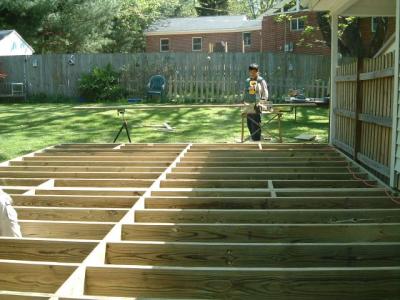
Adding the cross braces |

What a tedious job! |

Working working |

Cross braces in place |

Putting in sleepers |

from other angle |

Sleepers |

Liquid nailed to the patio |

Inspector inspecting |

Pouring the footers |
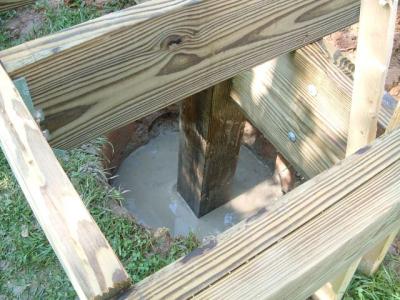
Freshly poured footer |

Drying out! |

Cutting into the eaves for the porch posts |

Cutting into the eaves |

The left cut |
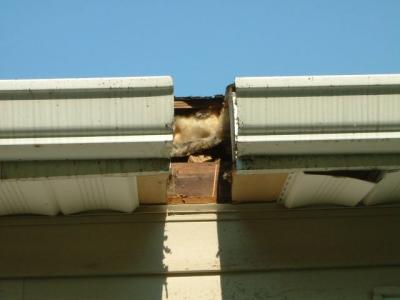
The right cut |
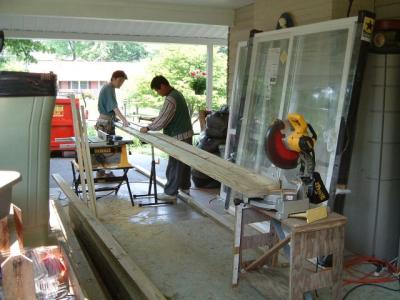
Sawing in the carport |
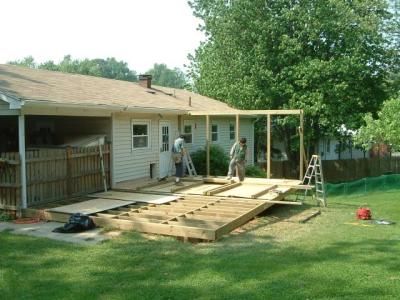
The first wall is up!!!!! |

How it joins into the eave cut |

How it joins at the bottom |

Left outside corner top |

Left outside corner bottom |

Putting together the door header |

The second wall is up! |

Putting up the third wall! |

Covered for over night! |
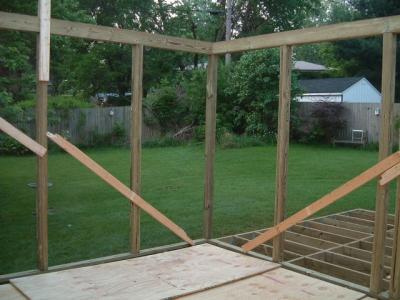
From the diningroom door looking right |
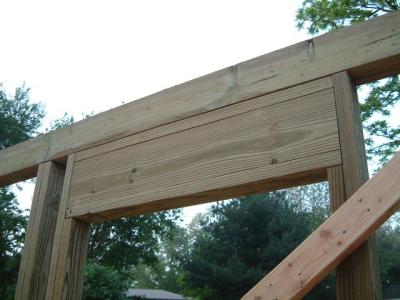
Header over the screen door |
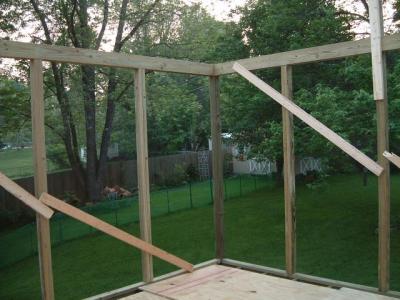
Looking Left from the diningroom door |
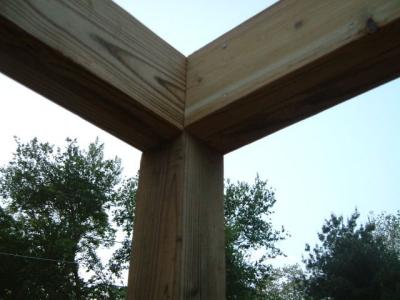
Right outer joint |
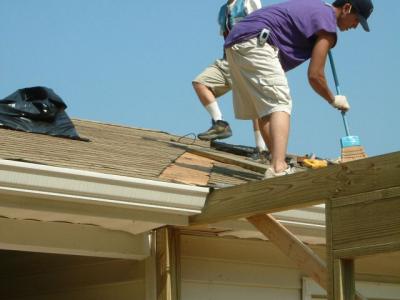
Getting the roof ready |

Roof stripped and prepared |

Preparing the beam |

Amid much yelling and grunting, the beam goes up |

Aligning the beam just so |

The beam aligned |

Building the scaffolding |

The beam is laid on a larger board |
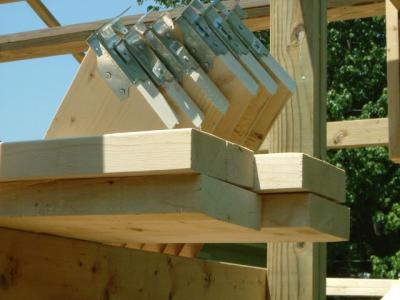
The hangers on the rafters |

Rafters go up |

This will be the exposed end |
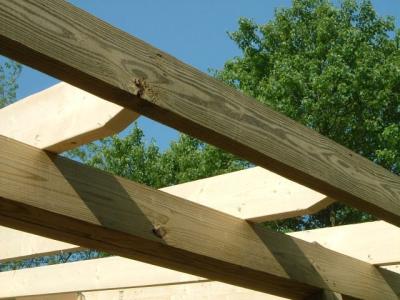
The fascia board |
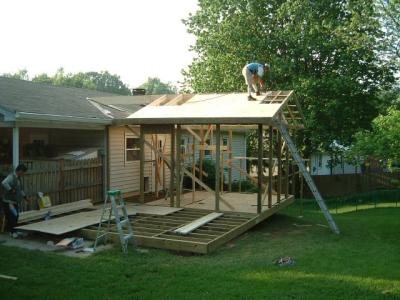
Putting on the roof plywood |
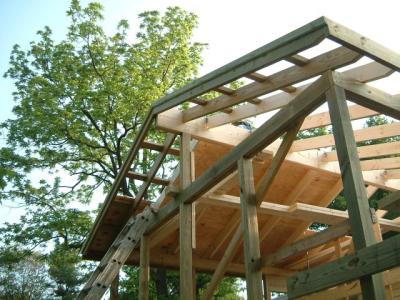
Detail on the exposed end |
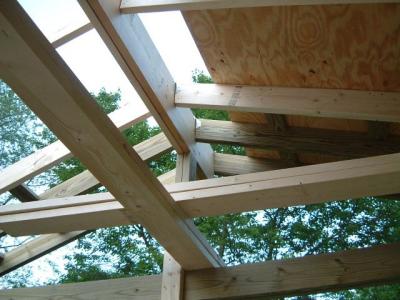
Inside looking up |
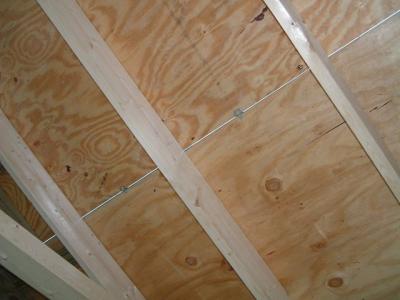
How the roof plywood is butted together with little clips |
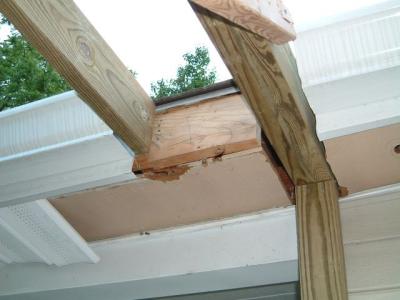
The second cut into the eaves on the left side |
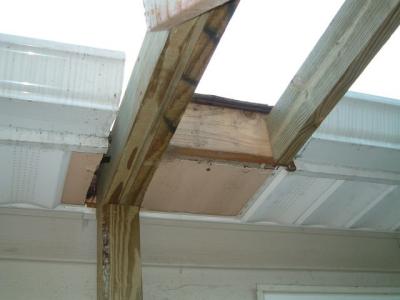
Second cut into the eaves on the right side |
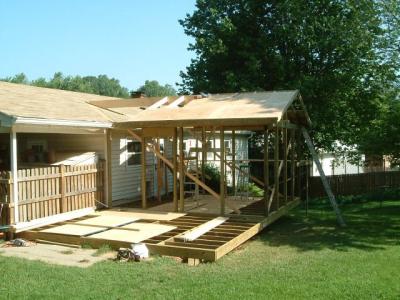
The rest of the rafters go in |
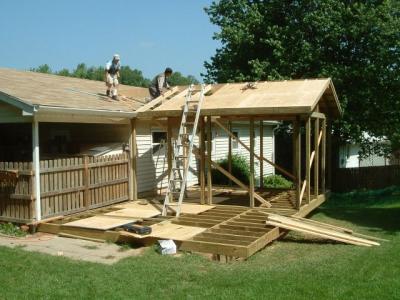
Rafters measured, cut, and placed |
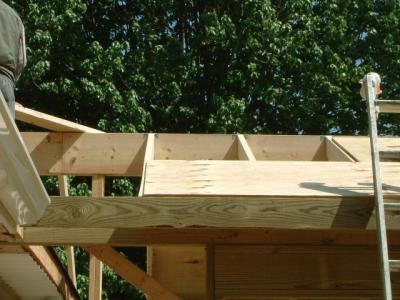
Showing the hangers in place on the rafters |
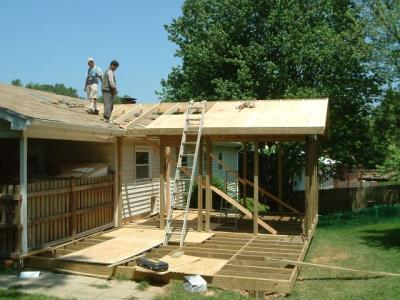
The rest of the rafters in! |
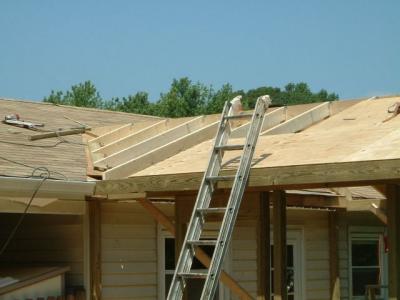
Showing how they are cut o the roof line |

More plywood |

Looking at the roof joints |

How the rafters are cut on the right side |
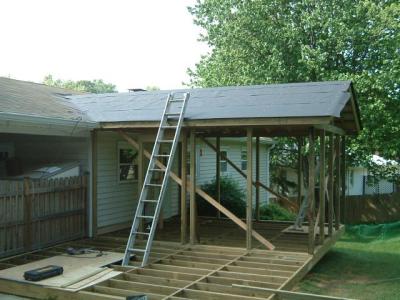
We have tar paper!!!!! |

Now you can see the construction better |

New roof joint |

Joining into the roof |
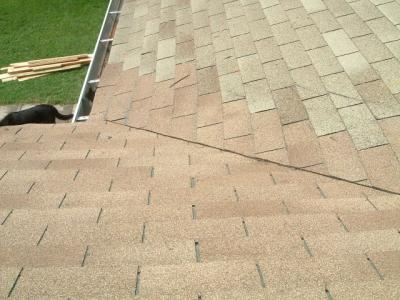
The other roof joint |

At the point of where the roofs meet |

e.jpg |

Side view of this connection |
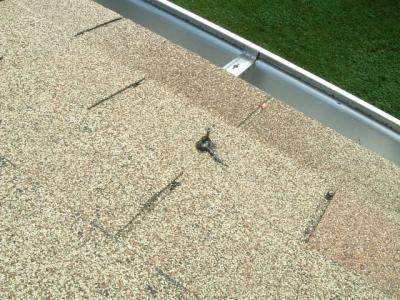
Where the roofers yanked the screws out |

Also where the screw was yanked out |
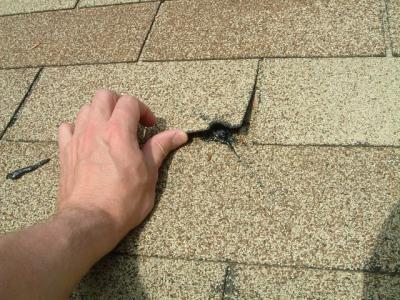
They put in tar but damaged the shingle |

New roof on porch |

Another view of the roof joint |

With the new roof on it |

A nighttime visitor to the porch |
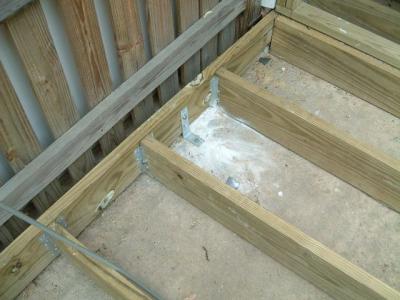
The straps supporting the open deck portion |

Another strap -- total of 3 |

The shelf-like boards on top of the chair rail |
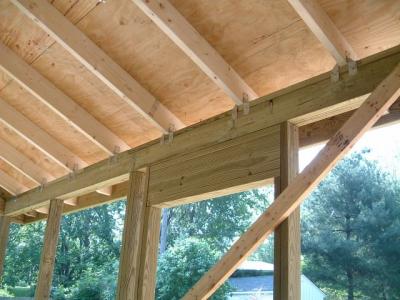
Showing the straps that hold the rafters down |

Putting up the eaves |

Putting up the eaves |

Cut away the end of the beam and put up eaves |

Joining the two joist boards |

Joining the two joist boards |

Temporary supports reinstalled |

Temporary supports reinstalled |

Temporary supports reinstalled |

Digging hole for one of three footers at the back of the deck |

The hole for the new footer on the other side of the porch |

New footer under one side of the porch |

Its a gusher!! |

What a downpour! |

Right after this lightening struck really close, so I ran inside! |
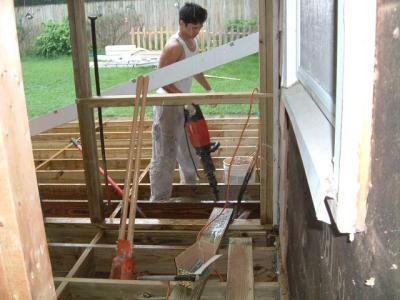
Digging thru the concrete in the rain |
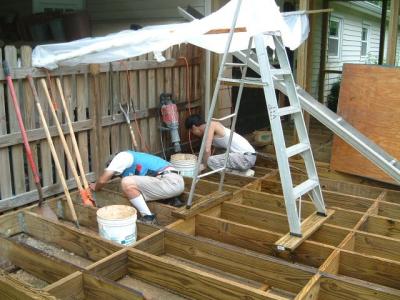
Always fun to work in the rain |
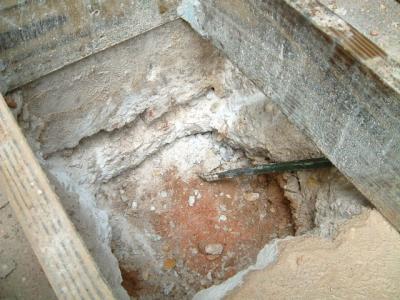
No wonder they had to dig for so long; look how thick the concrete is! |
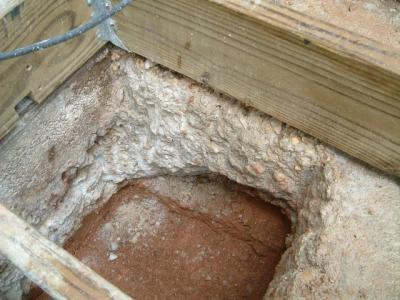
The other hole shows the concrete thickness too |
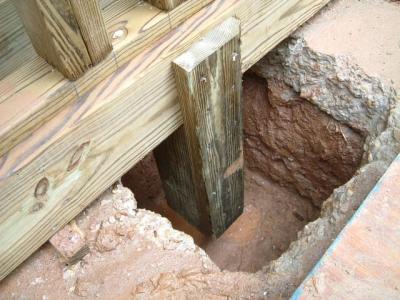
The new post in the middle of one side of the porch |
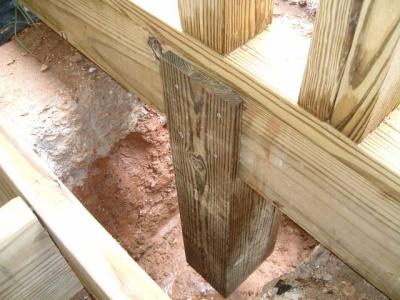
Other side of the same post |
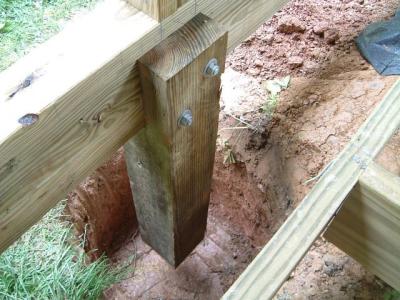
New post on the other side |
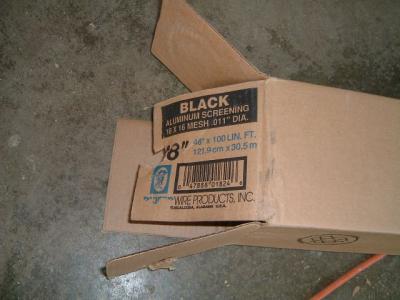
The screen |
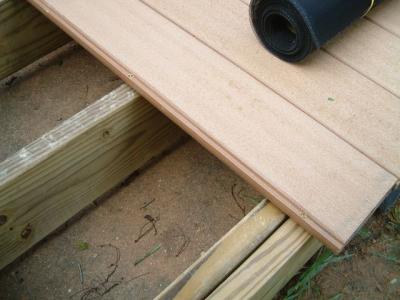
How the decking is attached |
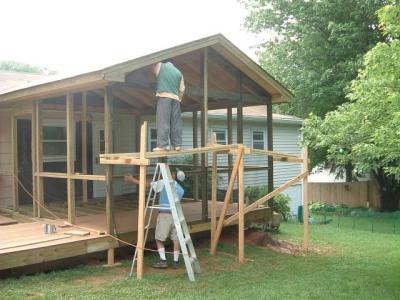
Fitting the screens |
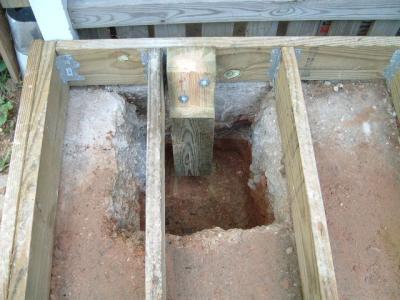
New footer hole |
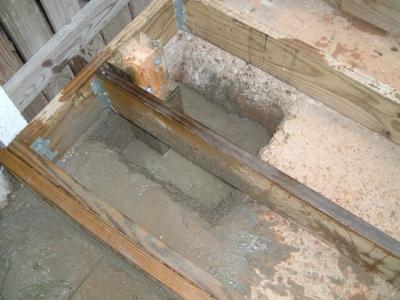
With concrete |

Other new one with concrete |

Getting close to completion |

Fitting the decking |

Header over installed porch door |
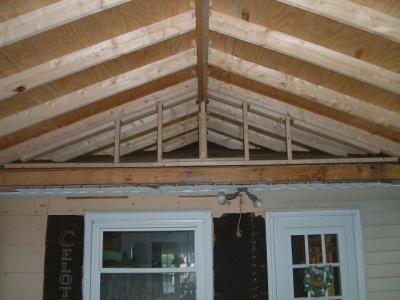
Building the supports for the ceiling |

Temporarily closing in over the door |
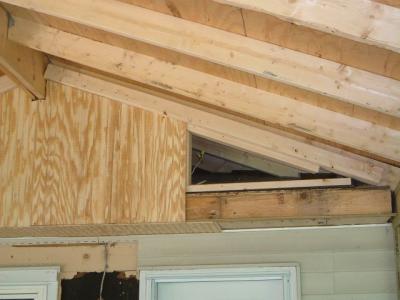
This board is screwed on so the electrician can access it |

Boy, that really is a white door...... |

Looks like summer camp! |

The dumpster finally leaves p.u.!!! |

Cutting for the skylights |

Cutting still for the skylights |

Wow, look at that light!!!! |

The holes on the outside |

Fortunately, these are the same guys who put the roof on.... |

Fitting the skylights |

First one in place! |

Laying down the flashing |

Showing the flashing |

More flashing we must have more flashing |

From the inside |

From the outside |

Here's the flashing kit |

Nearly Done! |
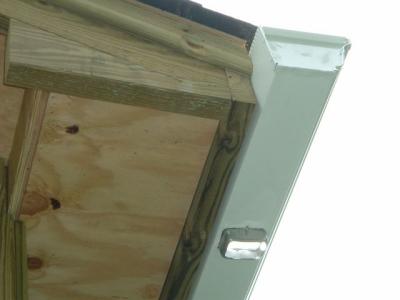
Gutter with connector |
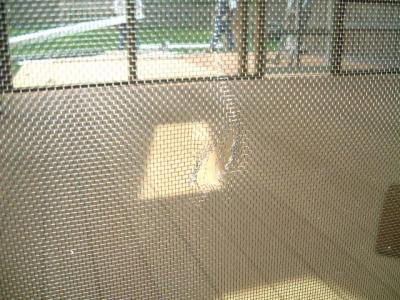
Nice hole in the screen |
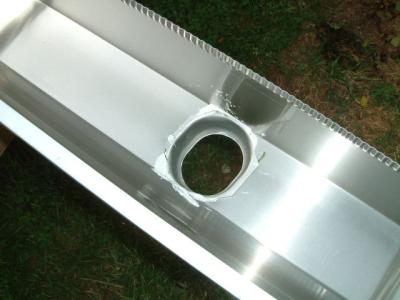
The offending connector |
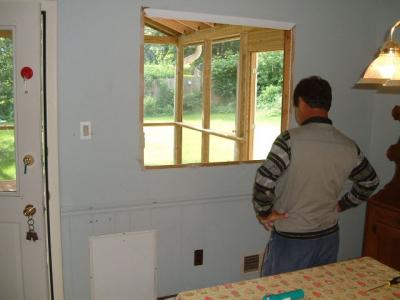
The window is gone! |
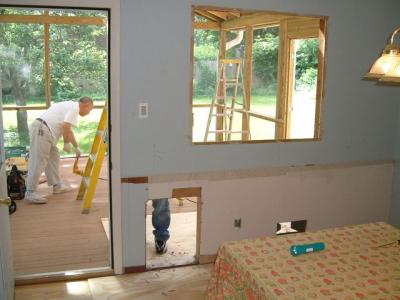
Everything is out of the wall! |
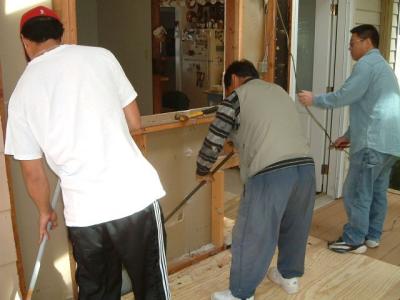
Cleaning out the wall |
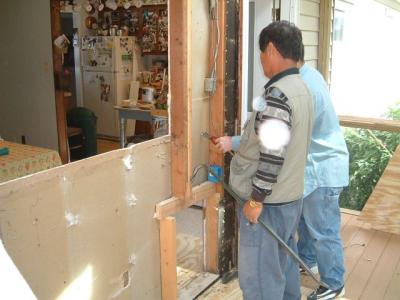
Taking the wall down |
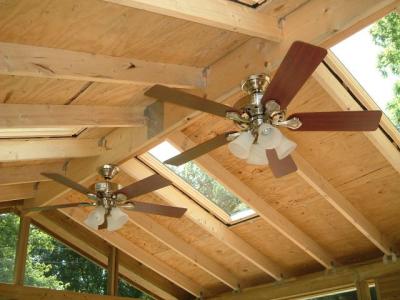
The fans are up! |
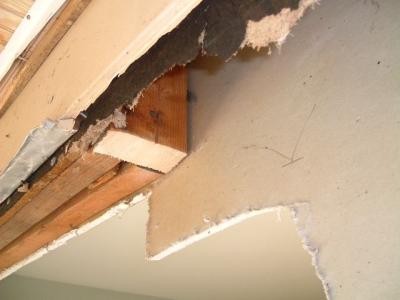
The old header |
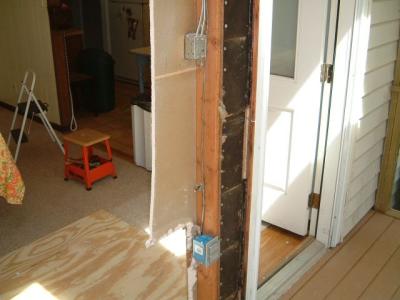
New outlet |
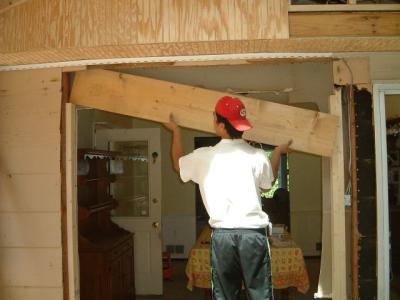
Getting the fit |
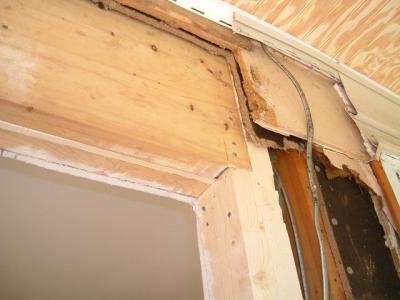
Upper right |

Upper left |

Bottom left |

Bottom right |
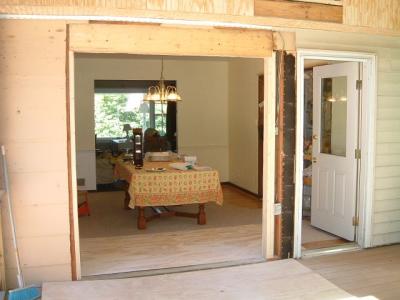
Wow, look at that!! |

Hoist! |

Its a door! |
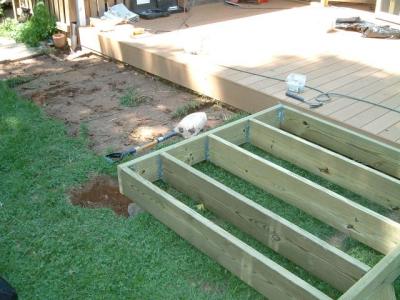
Layout out the ramp |

Still laying out the ramp |

How the rampy part is connected |
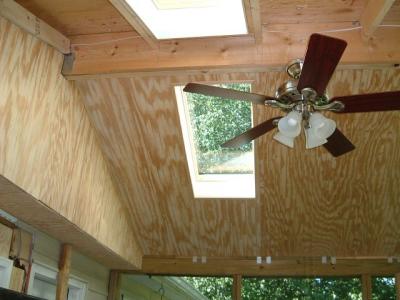
Finishing touches to the ceiling |

Ramp framing |

Moulding on the ceiling |
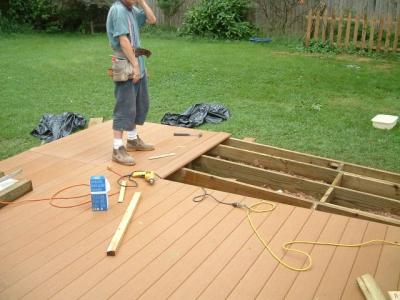
Building the ramp |
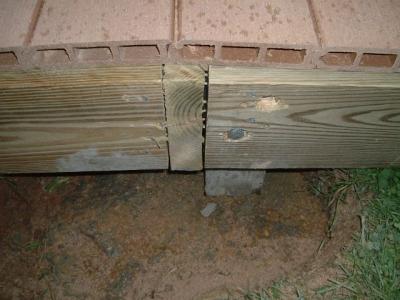
Ramp support |

Other ramp support |

Looking good! |

Putting on fascia |

Carolina wren nest in the basket and soffit |

Siding around sliding glass door |

Cement walkway from ramp to carport |

smoothing out cement |

Nice! |

Sealing the one side of the porch against the siding |

The last day leaving --- Byeeeeee! |

Isn't that cute??? |

Inside looking to door |

Looking back where I was just standing |

See where I hung the metal deer head? |

My new fave place to read! |
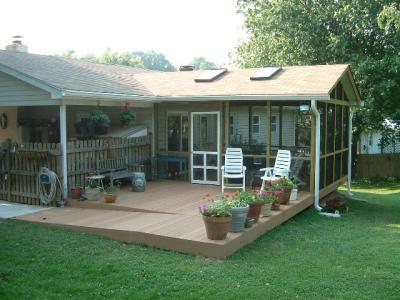
All done -- isn't it beautiful!?!?!?! |











