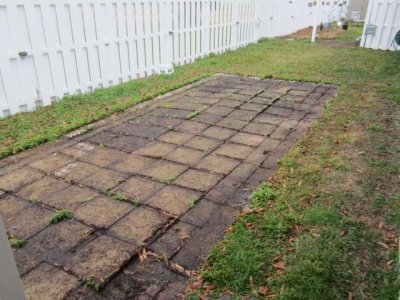
Where we used to have pavers for a make-shift patio |
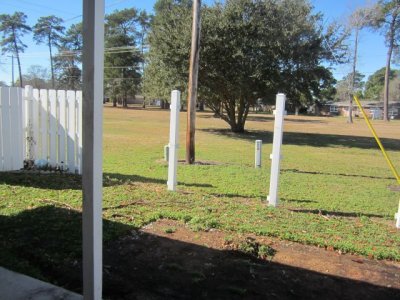
Fence is removed |
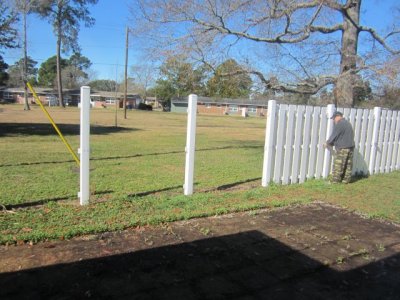
Ready for the workers |
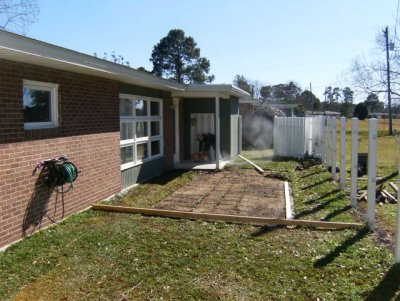
And here they go! |
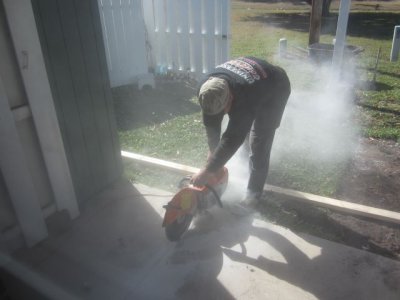
Cutting through the concrete of the back porch |
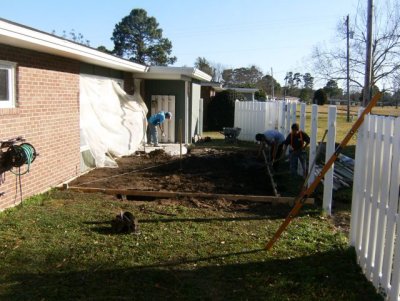
Working to remove the concrete and laying out the room size |
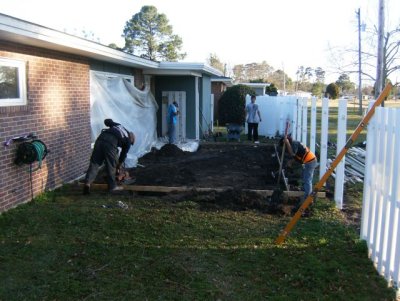
Digging for the footers |
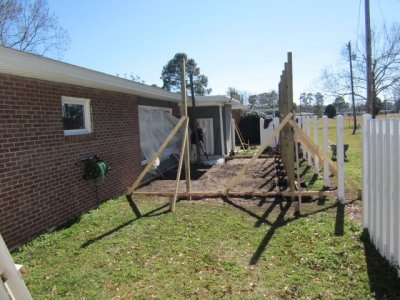
Putting up the 4x4s |
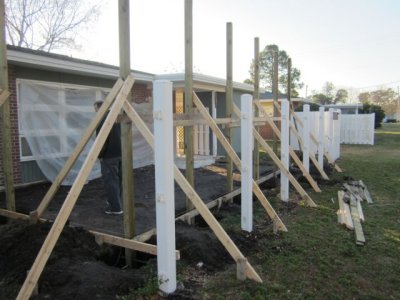
From the back |
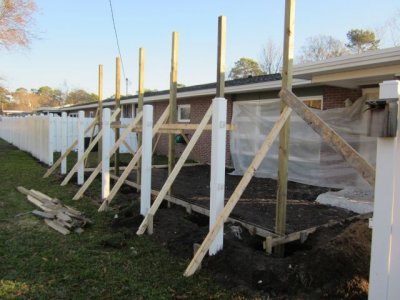
With the 4x4s waiting for concrete |
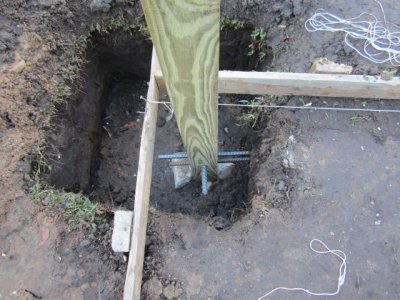
Footer |
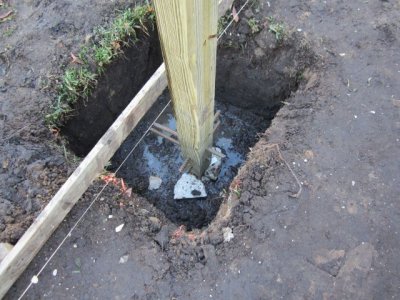
Footer |

Footer |
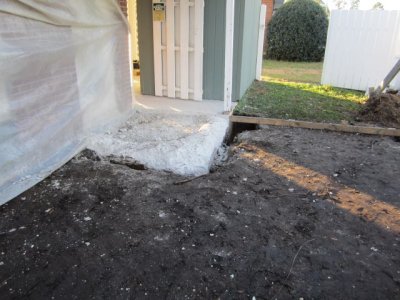
Chipping away |
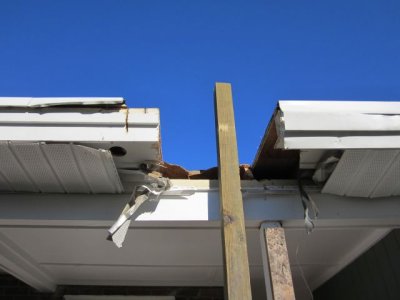
Cutting into the carport roof for the 4x4 |
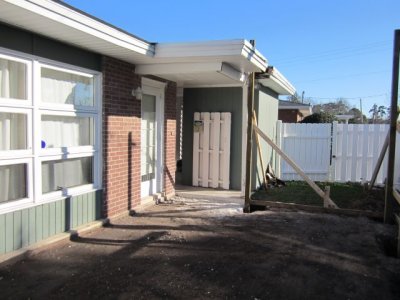
Smoothed out |

From the side |
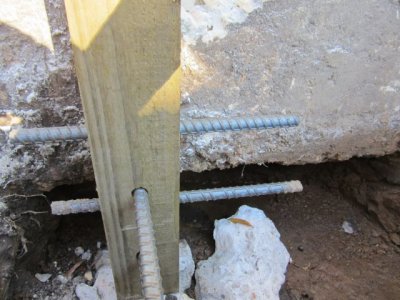
The 4x4 footer by the porch slab |
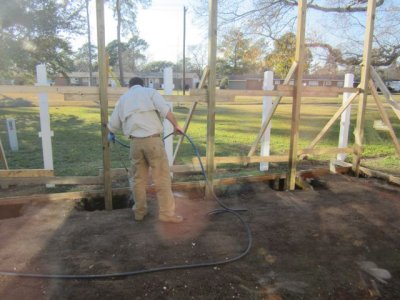
Spraying for termites under the slab and around the footers |

And it rained the next day |
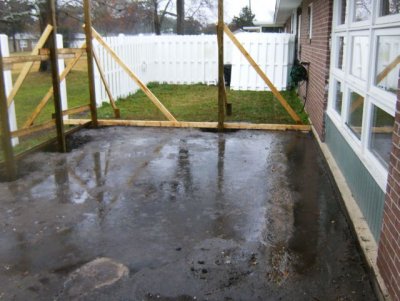
Squish |

Digging the full footers in the mud |

With the rebar in place in the full footers |

Corner showing rebar |
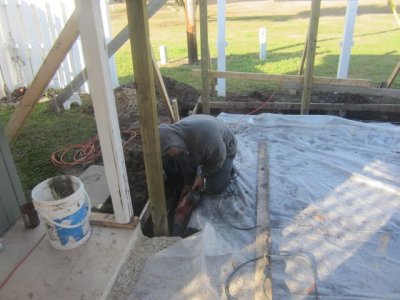
Drilling to put in the connectors |
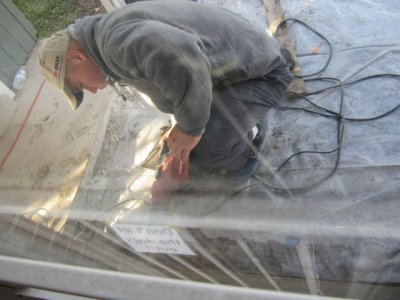
Drilling into house slab for connectors |
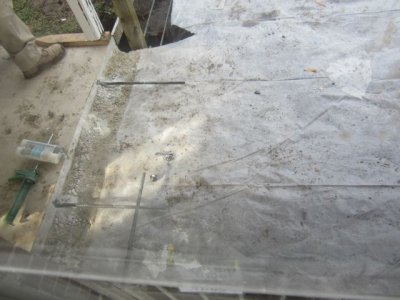
Connectors epoxied in place |
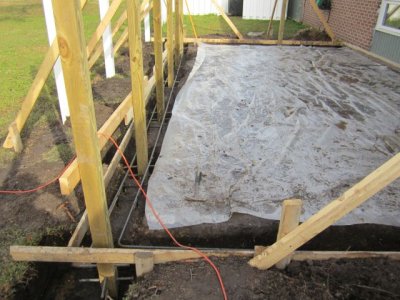
Rebar and connectors |
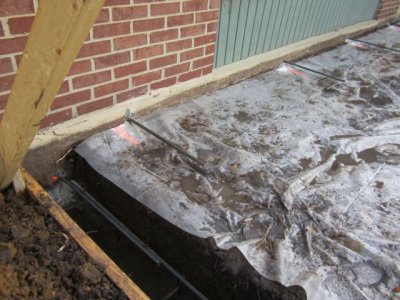
Connectors and one down in the footer |
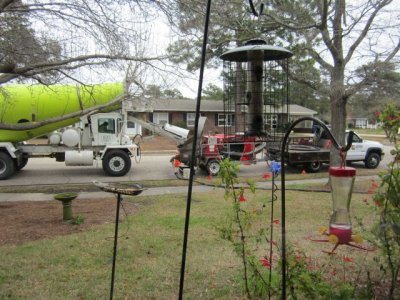
Cement truck and pumper out front |
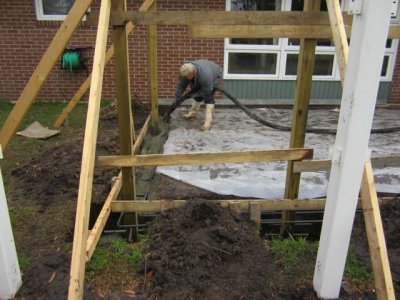
Pumping cement into the first footers |
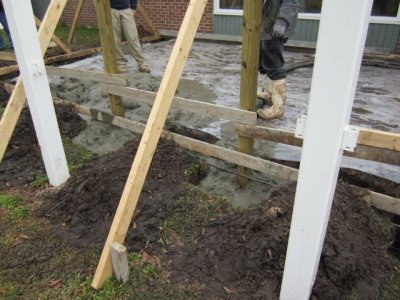
Pumping into footers |
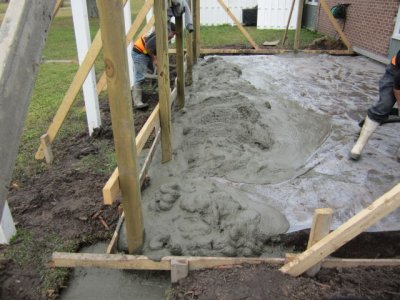
It was more solid than I would have thought |
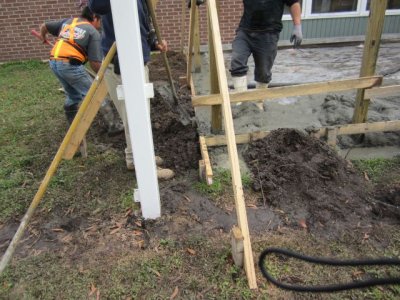
Moving dirt up over footers |
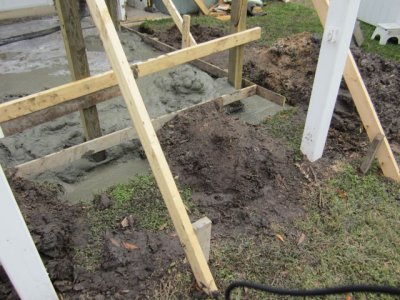
Poured footers |
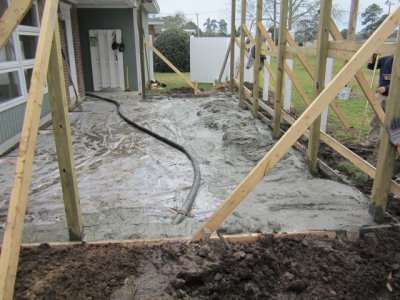
Squish |

Sploosh |
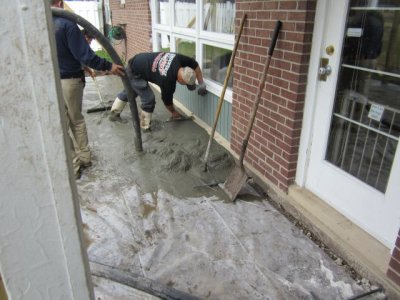
Up against the house with minimal splatters |

Starting to level it off |

Dirt over footers |
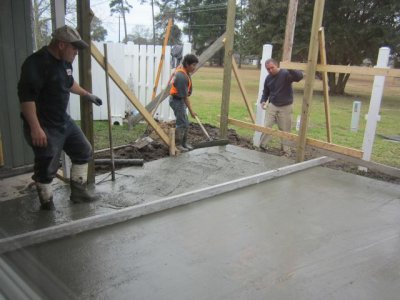
Leveling off |

After 10 days of rain, they got started |

And quickly put up the main beams |
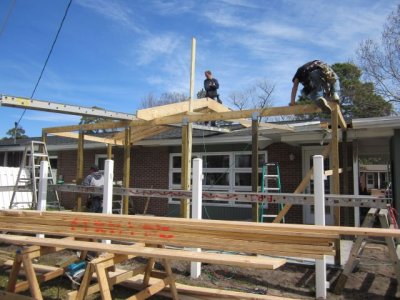
And started on the joists |

Where it joins into the house |

Joists |

Joists |

Joists |
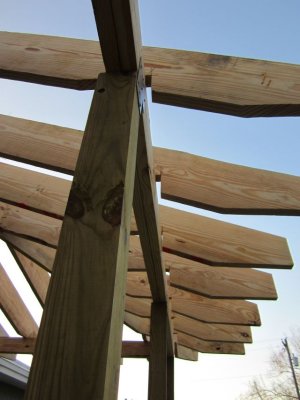
Joists on beams |
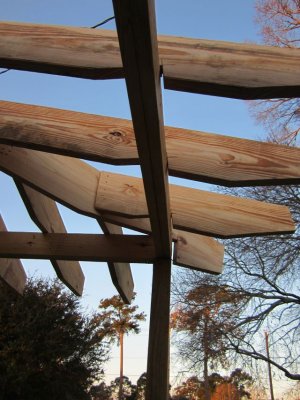
Joists on beams |
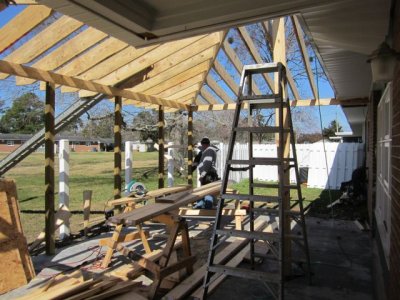
Working working |
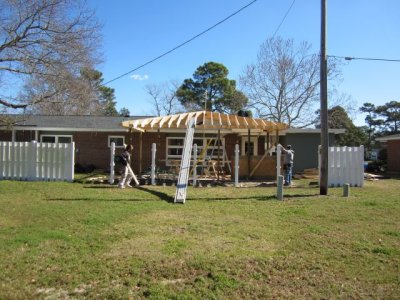
You can see the shape! |
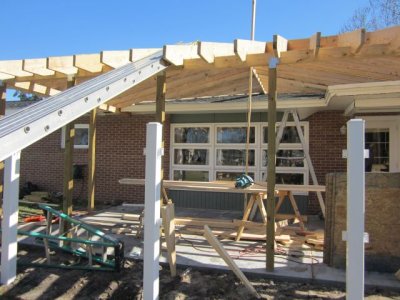
Filling in |
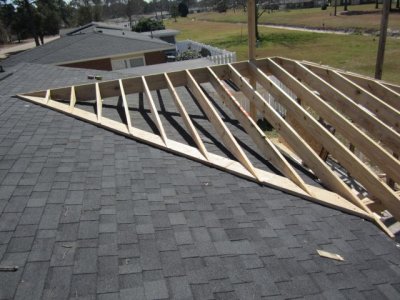
Don climbed on the roof to take these |
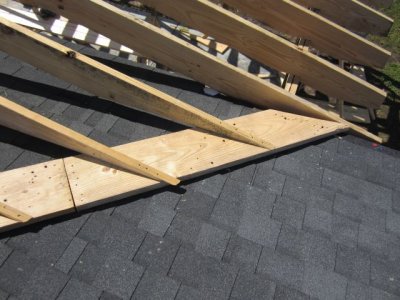
Board nailed to roof; joists nailed to board |
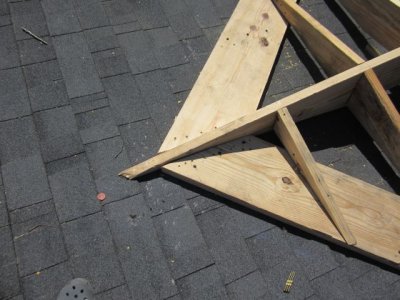
The peak |
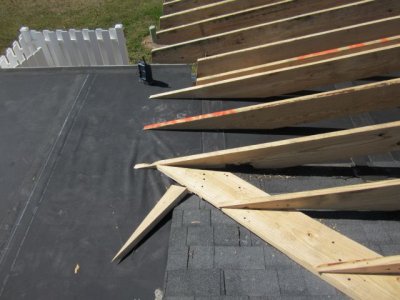
Where it will join into the flat roof of the carport |
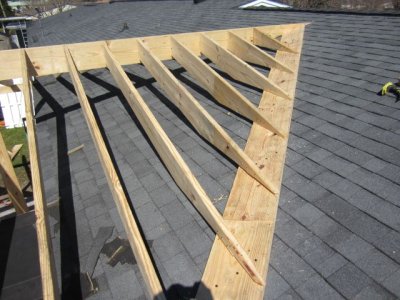
Looking back |
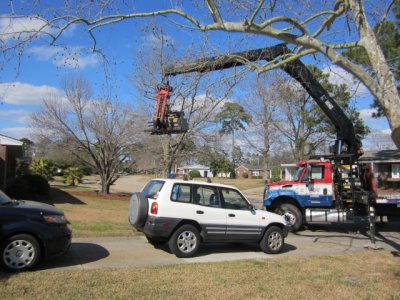
Delivering the roofing materials |
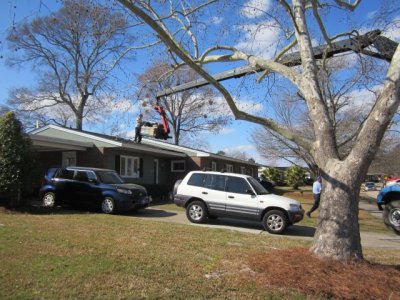
directly to the roof! |

Some plywood is down |
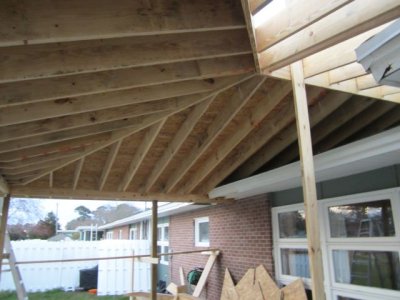
From the inside |

Where the gable, hip, and flat roofs meet |
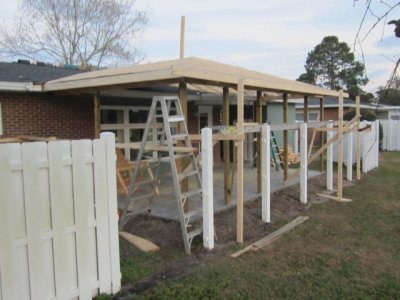
How it looks |

Plywooded |

Fitting the three roofs togethr |

That extra wood is there for what? At the joint of the plywood? |

Ummmm |

Errrr |

How it looks |

Shingles are starting! |

Juncture |

How it looks |
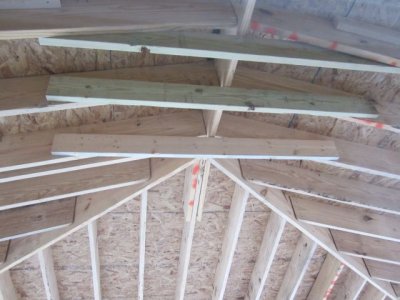
Up in the top |

Cut off and header to support the flat roof |

I guess you get to the point where you just whack away at it |

Supporting the roof |
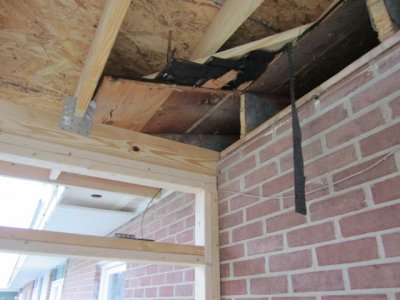
Well, once they cover it up you'll never know its there.........heh heh |

Space for the dog door! |

How it looks with the rough in for the windows |
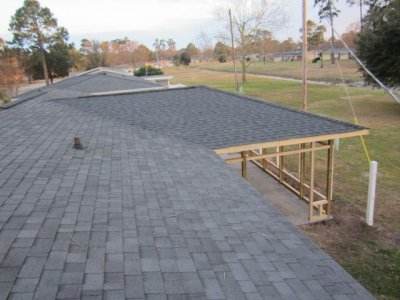
Roof is done! |

Juncture |
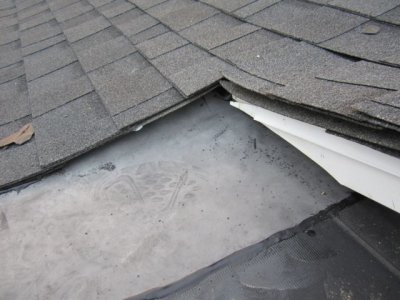
Juncture |
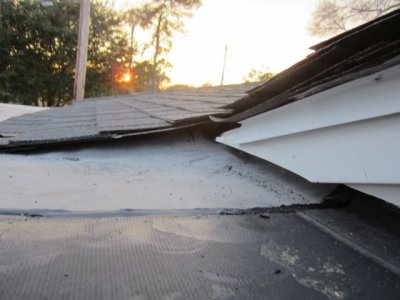
Juncture close up! |
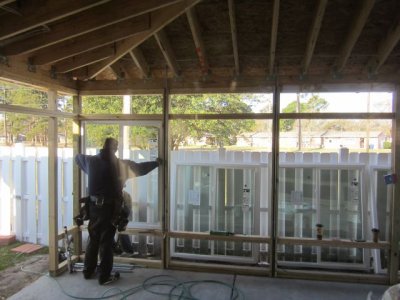
The first window goes in! |
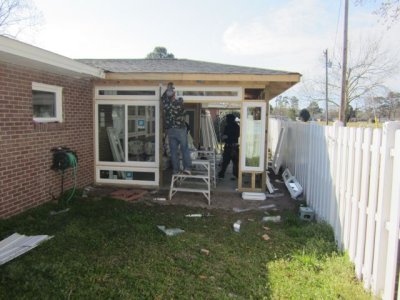
They went in fairly quickly; the glass doors went in the next day |

All the inside surfaces are covered in carefully cut aluminum |
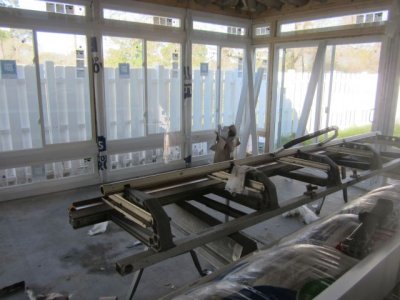
Covering |
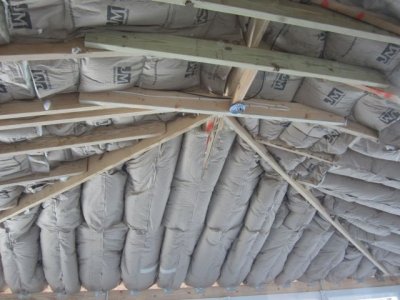
I asked the builder, so how is this supposed to work with the insulation against the roof material? |
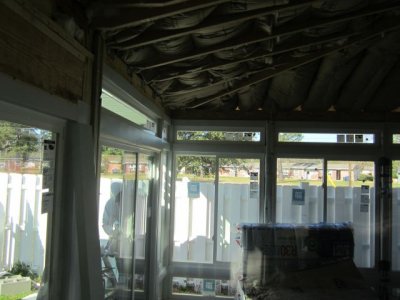
When the inspector came later that day, he just said Oh no, that's all wrong, so they'll redo the insulation |
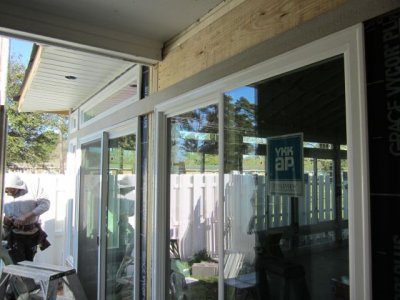
Putting up the soffits and outside sheathing |
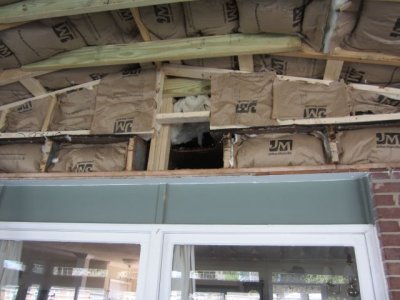
Making a hole for the HVAC return |

Just a closeup of the insulation gaps |

The HVAC guy |

Putting up the soffits |

Corner soffit |

Putting up outside soffits |
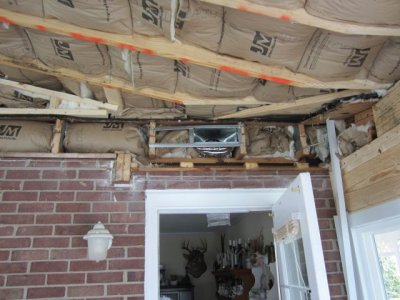
HVAC run to front of room |

HVAC return pulled in center of front of room |
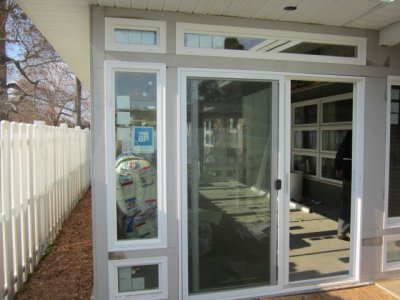
Kind of looking finished outside |

Interesting use of flashing..... |

Looking finished -- needs caulking and paint |

Don looking at the dog door that needs a lot of adjustment... |

The guys came and tore down the insulation from the roof |

Putting up the beam for the flat ceiling which seems to be the best solution |

Where the beam attaches on the house side |
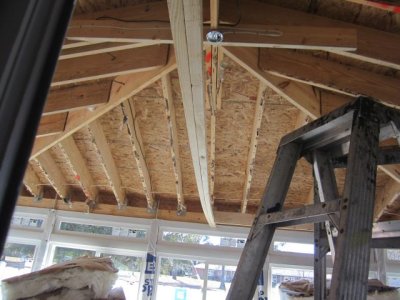
I said, is it supposed to curve like that? The guy said, we're fixing it now. It was straightend out. |
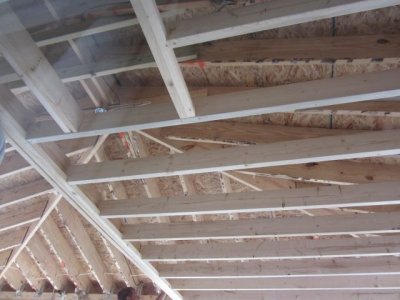
Access panel framing |
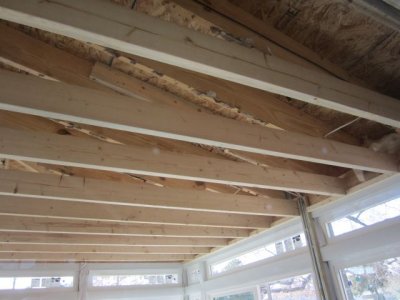
Sitting on a cleat |
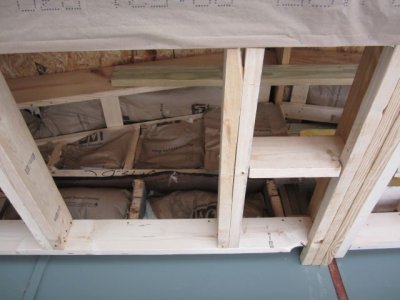
Access panel framing from the other direction |
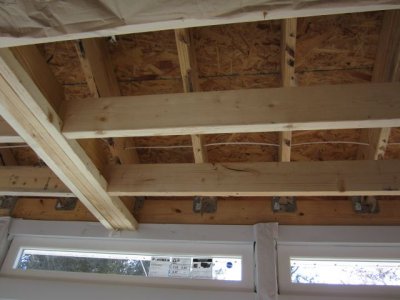
Sitting on a cleat against the center beam |
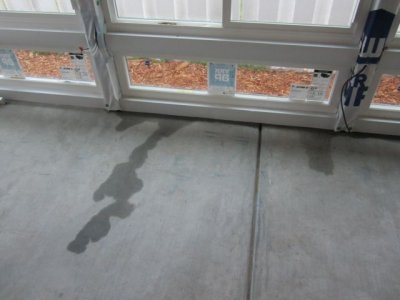
Not yet sealed so last night's heavy rain came in under all the windows |
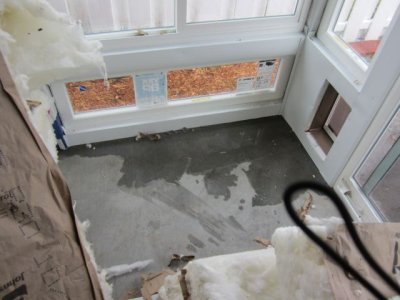
And heavily under some of the windows |
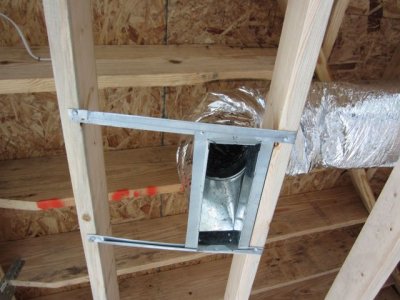
HVAC extended out to near the far windows |
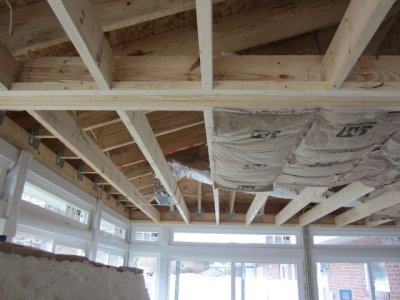
Showing HVAC position |
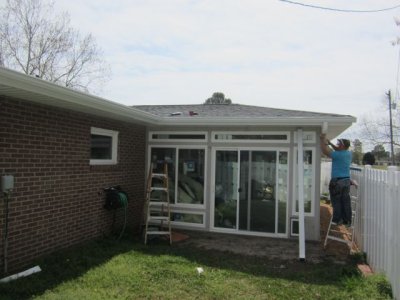
The fastest gutter job I've ever witnessed |
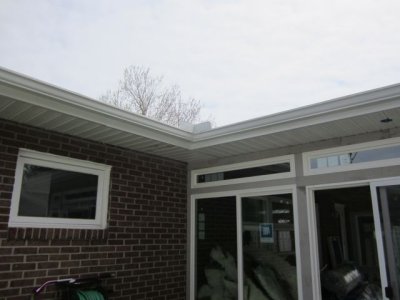
Splash guard at the junction |
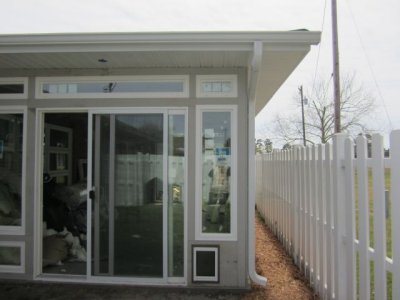
Done! |
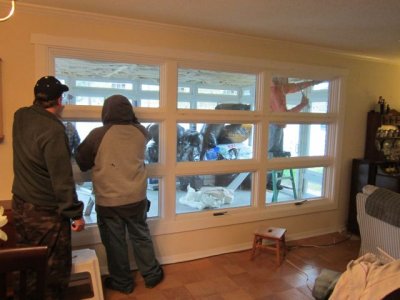
"We're coming in to remove the windows, um, right now" |
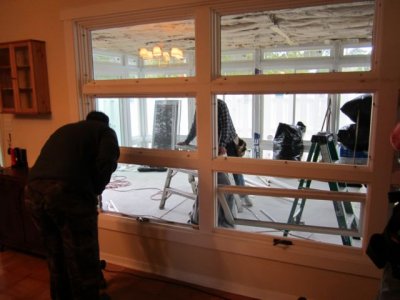
Unscrewing and removing each of the panes |

Some came out easily, others were very painted in |
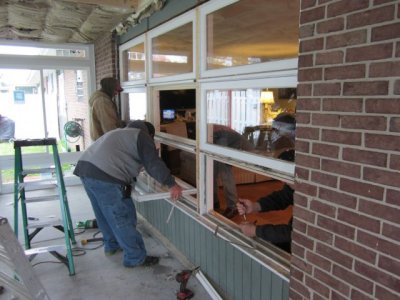
Pulling the mechanics out |
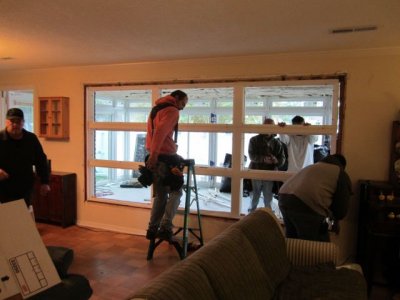
After all the windows are out, cut a few things outside the frame and pull a little bit........ |
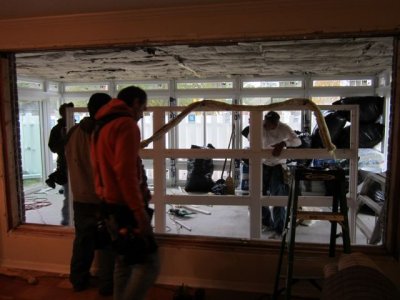
And the question about the header over the window is solved! The answer is yes! |
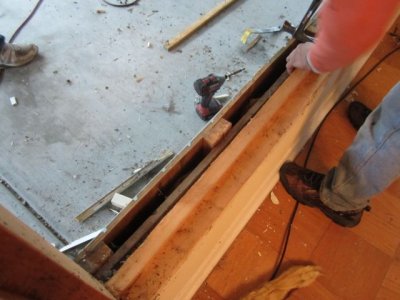
Wooden siding, gap, inside wall |

Corner construction |
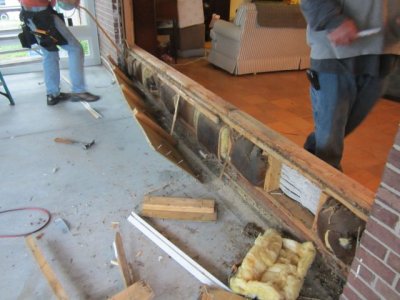
What's in the wooden walls around the windows |
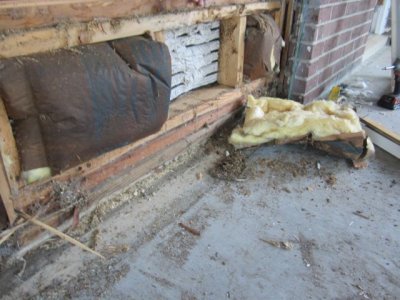
Insulation and the back of 60 year old plaster and metal lath |

This tumbled out of the wall; it had long feathery things in addition to legs; we put it outside (~2.5" long) |

Hmmmm we'll have the floor guys build a step |

Sill of the door |

How the door was framed |
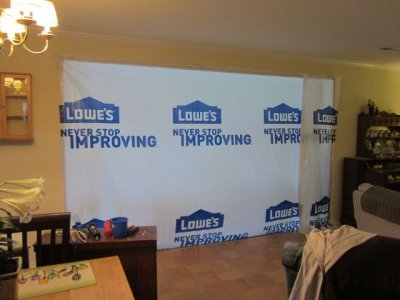
And since they're doing dusty work..... |

All open! |

Now one big room |
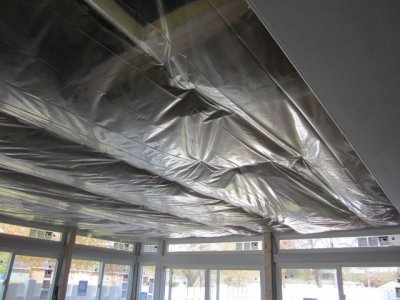
Vapor barrier |
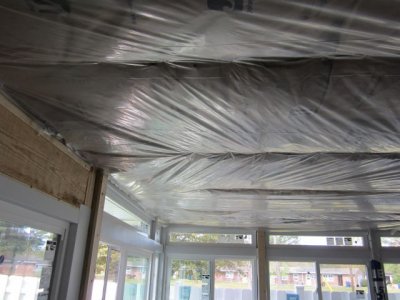
Putting up vapor barrier |

Drywall going up |

More drywall |

Intake for AC and access panel |

done! |
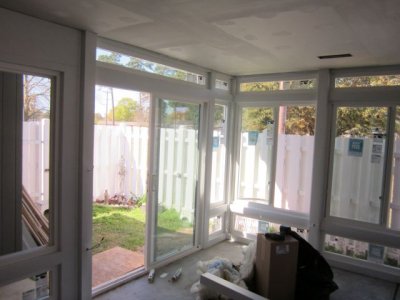
Drywall ceiling done, showing finish to aluminum around windows too |
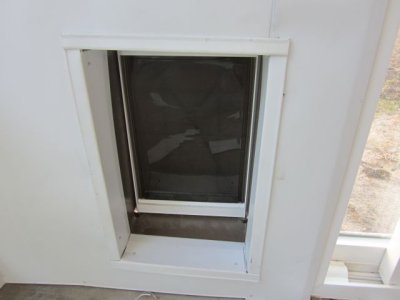
Smoothed out dog door access |
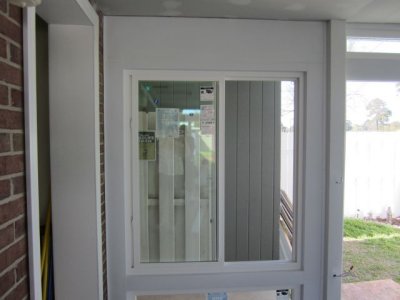
Aluminum covering header over window |
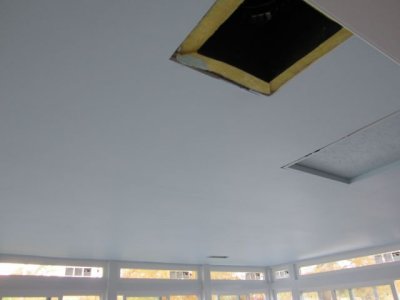
Love that ceiling color! |
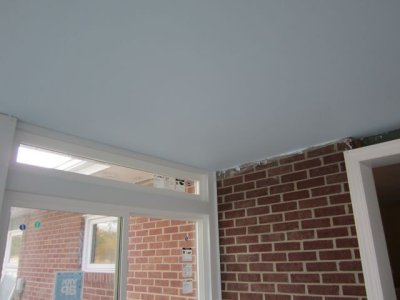
Light light blue |
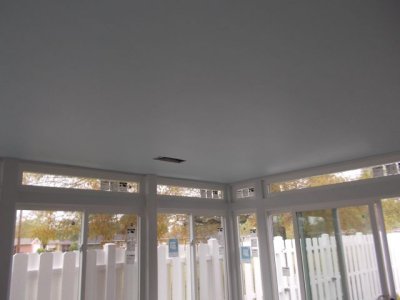
All painted |
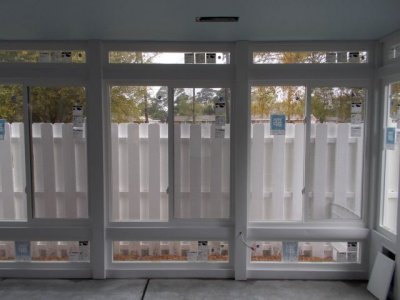
And you can see the finish around the windows |
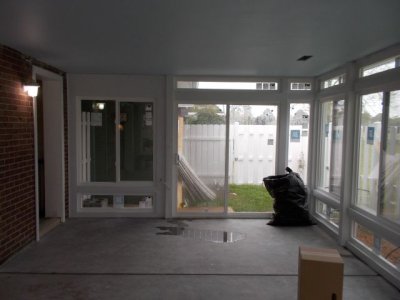
Except we still have rain coming in under the window..... |
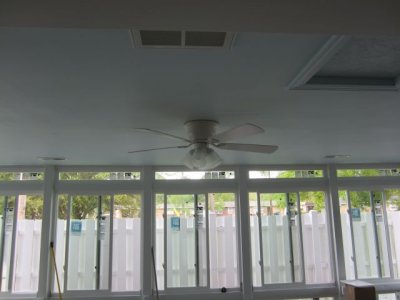
Electrician finally came! We have light! |
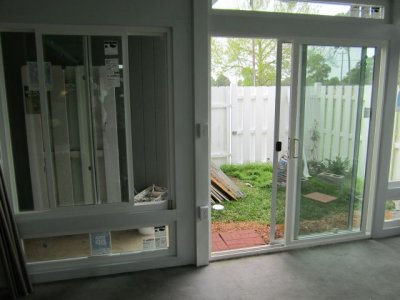
And switches and outlets! |
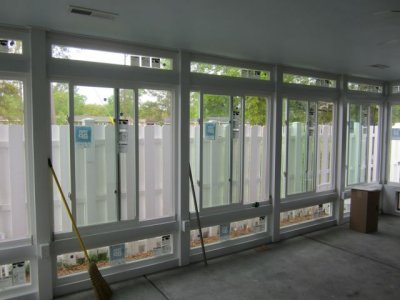
And molding along the ceiling |
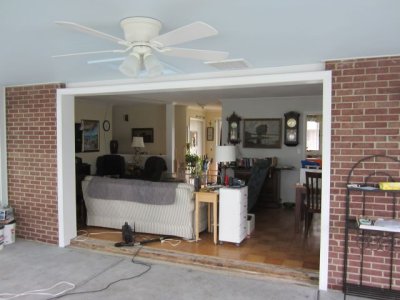
And molding above the opening |
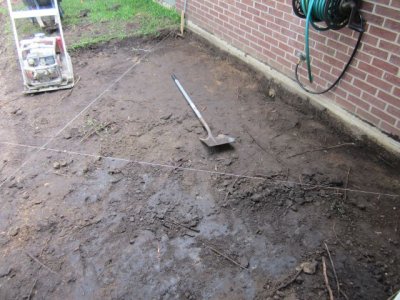
And they begin the patio and walkway! |
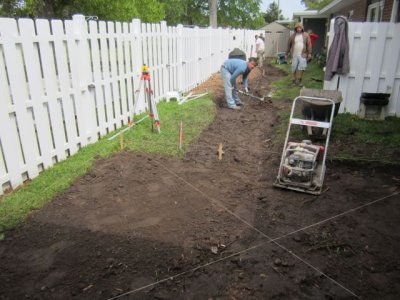
They had to dig out roots with saws and chainsaws! |
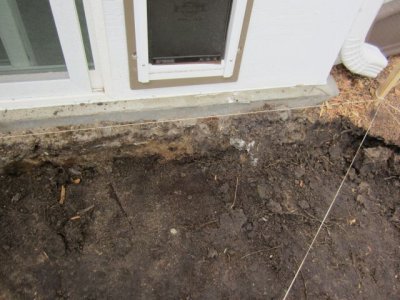
Next to the Carolina Room foundation |

Putting down landscape cloth |

Then crush and run over top |

Down at the other end, cutting out a smaller patio in front of the shed |

Digging roots! |
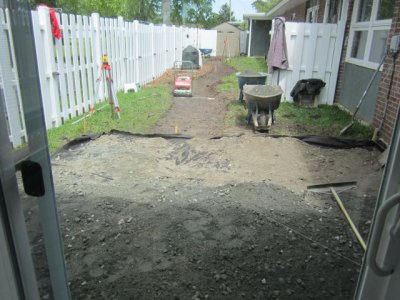
Pushing around the gravel |

Crush and run on top of landscape fabric |

The two pipes are for future use; that's the tv cable |
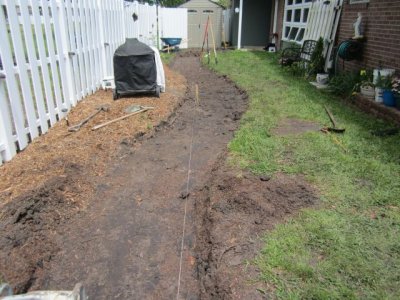
String for leveling they constantly tripped over |

Crush and run base in place |

And nicely flattened out |
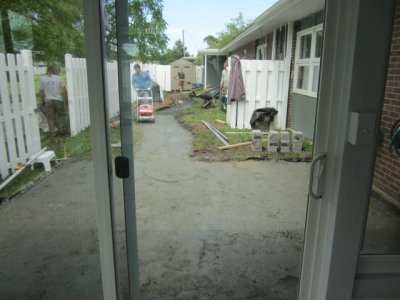
Pressing it all down |

Ready for sand |

Leveling the sand |

The placement of the pavers went very quickly |
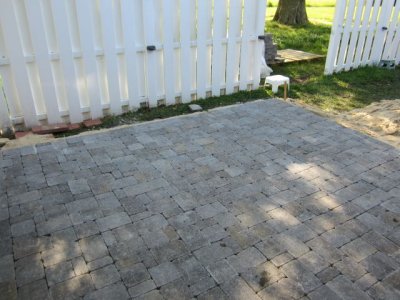
Wow! |

Looking back at Marty |

The next morning, redoing the path (too wide) |

Preparing more of the path |
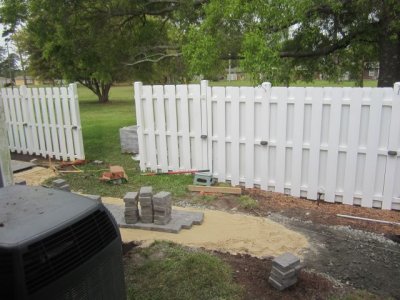
Sand and laying pavers! |

There goes the path! |

The barbeque in the flower bed for now... |

Looking great! |

Now you can see the full effect |

the path's end |
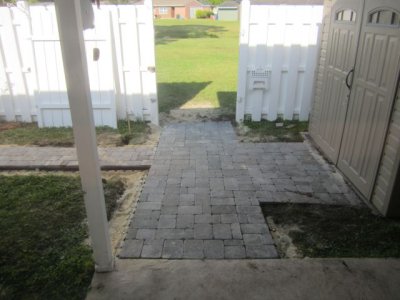
The smaller patio |
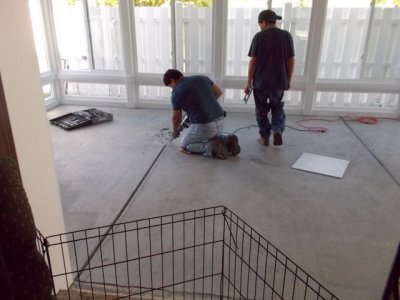
Flattening out the concrete for tiling |
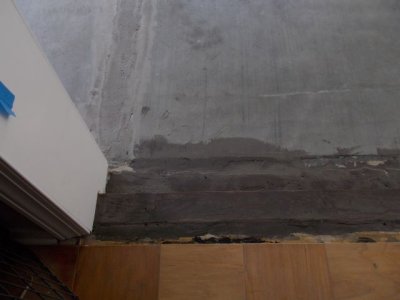
Setting up the angle for the step |
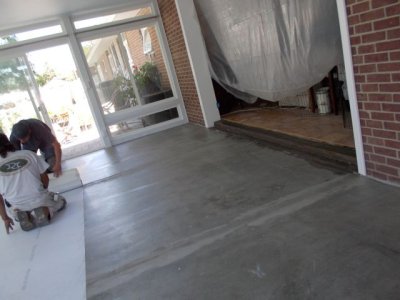
Smoothed out, with thinset and adhesive placed to hold down membrane |
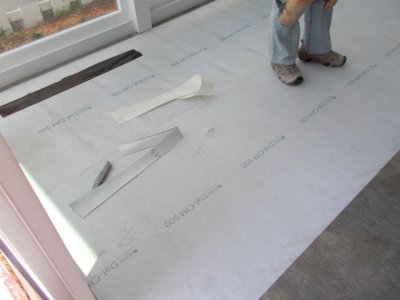
Membrane to keep tiles from cracking |
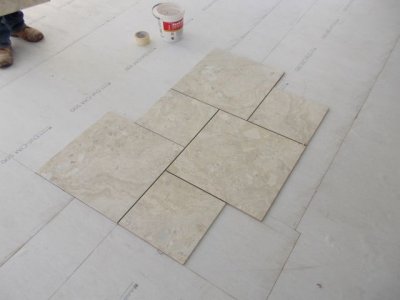
Here's the pattern |
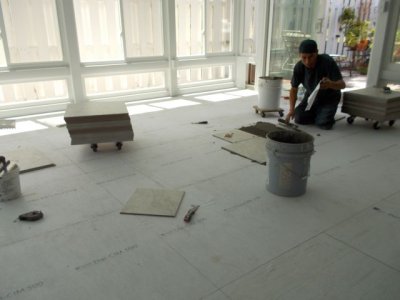
Starting! |
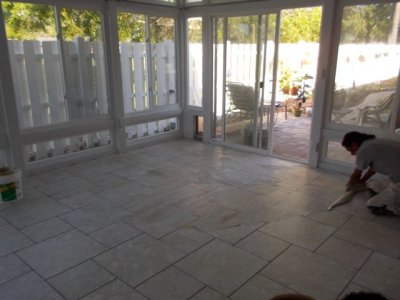
Grouting! |
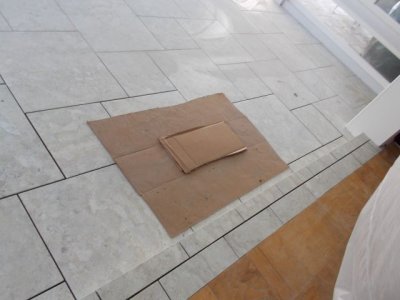
Excellent job building the step |
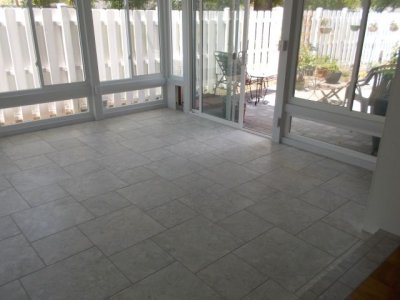
With the grout in place |
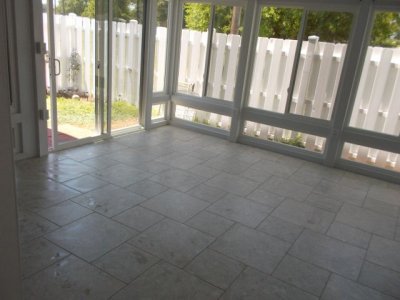
It looks amazing! |
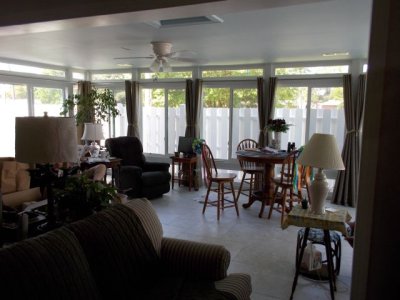
The only thing left is to take down the fence immediately behind the room, maybe later this week.... |

We have room for the chess table now |

And a snug corner to read in |
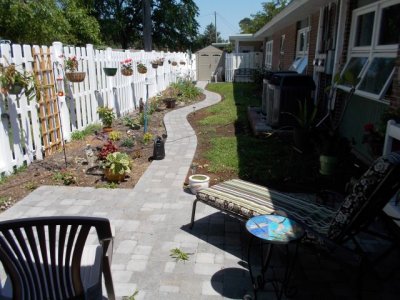
View from the Carolina Room out to the backyard |

From the far end back to the house |
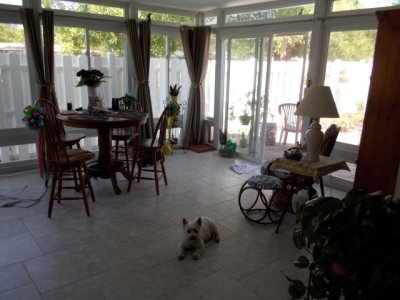
Showing potentially the most important thing -- the dog door.......and Buffy loving the tile floor |











