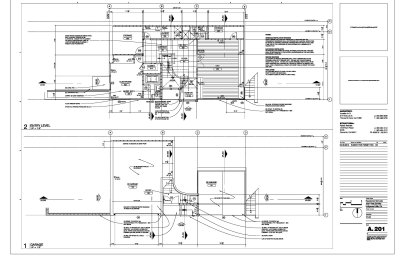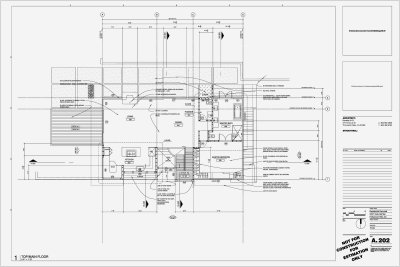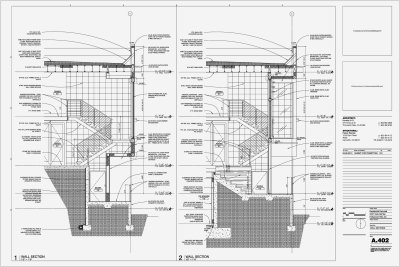





 |
 |
 |
 |
 |
 |
| Richard Fletcher | profile | all galleries >> Architecture >> Residential Projects >> Yarnell Residence | tree view | thumbnails | slideshow |
 Garage/Entry Level Floor Plans |
 Main Level Floor Plan |
 Building Elevations |
 Wall Sections |
 Window & Door Details |