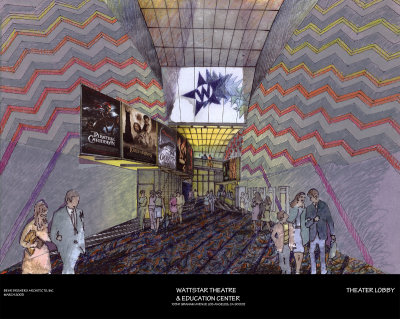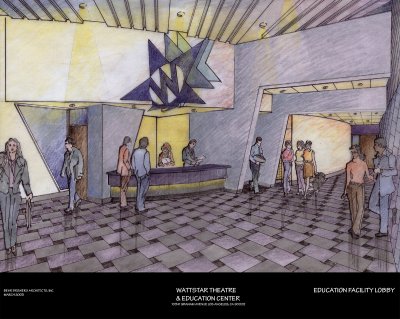





 |
 |
 |
 |
 |
 |
| Richard Fletcher | profile | all galleries >> Architecture >> Entertainment Architecture >> Wattstar Theatre & Educational Facility | tree view | thumbnails | slideshow |
 Wattstar Theatre Project Overview |
 Wattstar Theatre - Project Poster |
 Lower & Upper Level Floor Plans |
 Movie Theatre Lobby & Concessions |
 Education Facility Lobby |
 Teleconference Room |