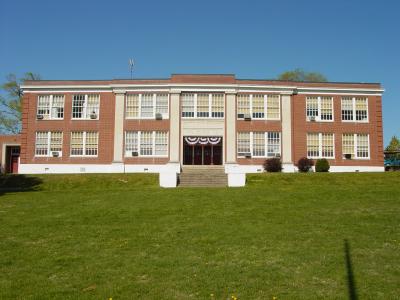
Old Edinburg High School 508 Piccadilly Street, Edinburg, VA |
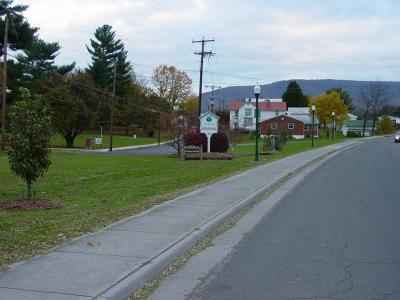
Edinburg (Exit 279) on I-81 - Stoney Creek Blvd. (Rt. 185) |
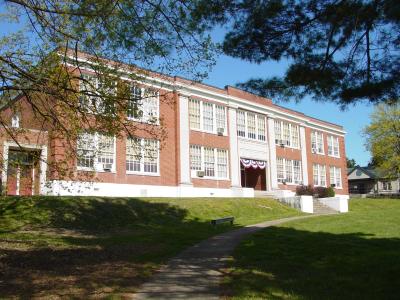
Former Edinburg High/Middle School - Future Shenandoah Cultural Center? Hopefully! |
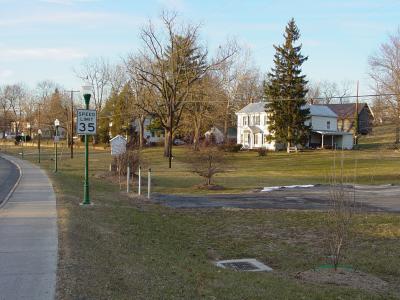
Property Panorama - West to East #1 from Stoney Creek Blvd. (Rt. 185) |
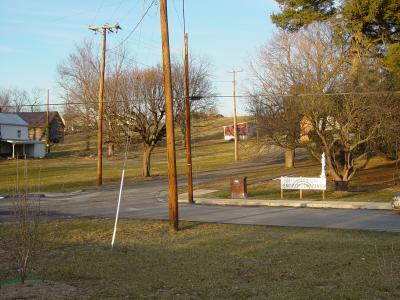
Property Panorama - West to East #2 |
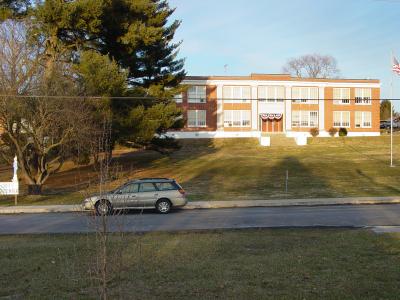
Property Panorama - West to East #3 |
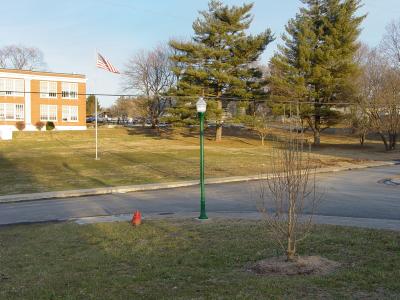
Property Panorama - West to East #4 |
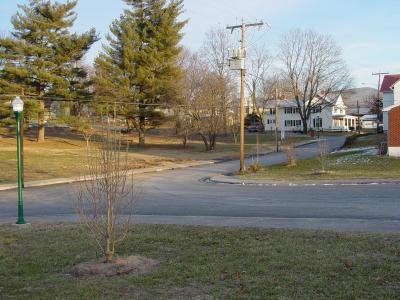
Property Panorama - West to East #5 |
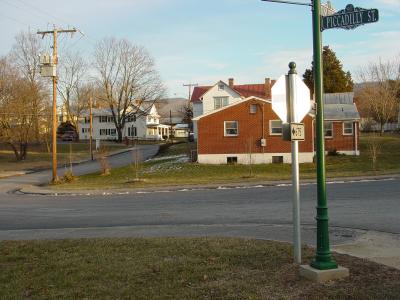
Property Panorama - West to East #6 |
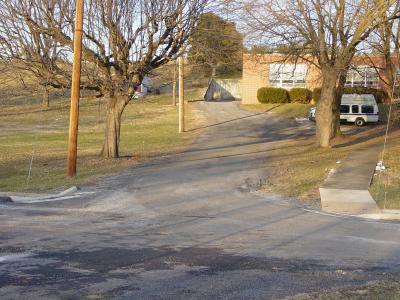
West Driveway to Kitchen and Cafeteria |

East Entrance to Town Hall Avenue ( Far right by white house) |
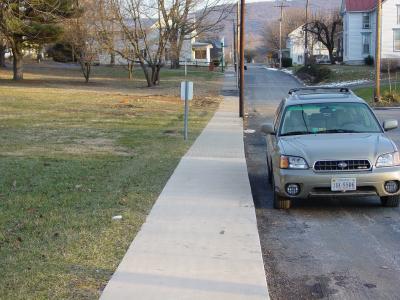
Road Frontage on Piccadilly Street |
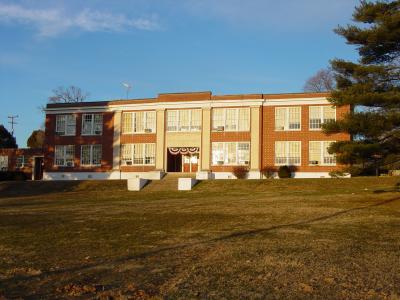
Former Edinburg High/Middle School - Future Shenandoah Cultural Center? Hopefully! |
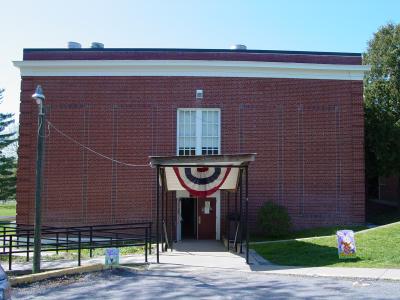
DSC00004.JPG |
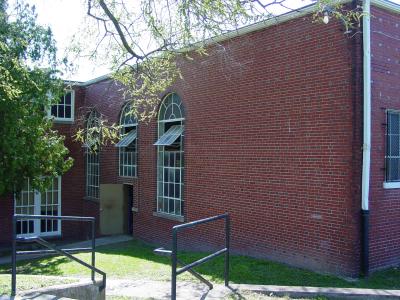
Existing Gym/Auditorium - rear exterior |
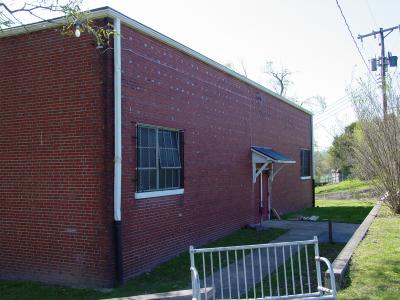
Existing Gym/Auditorium - rear exterior |
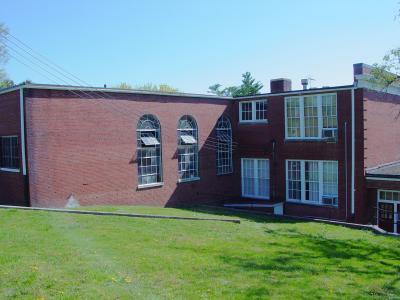
Existing Gym/Auditorium - rear exterior |
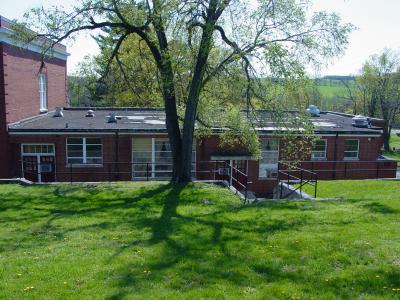
DSC00013.JPG |
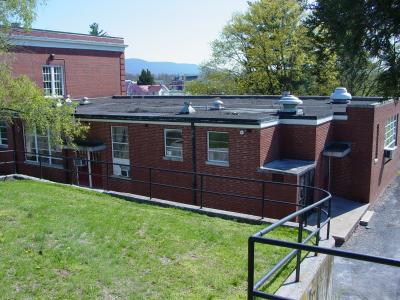
DSC00014.JPG |
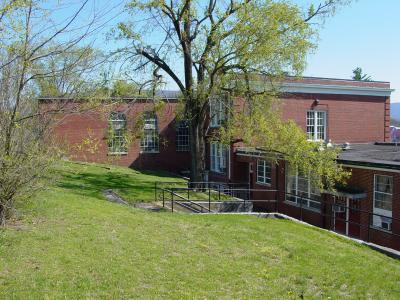
DSC00015.JPG |
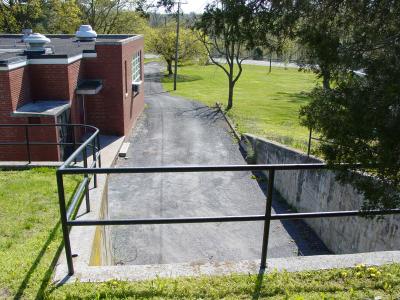
DSC00016.JPG |
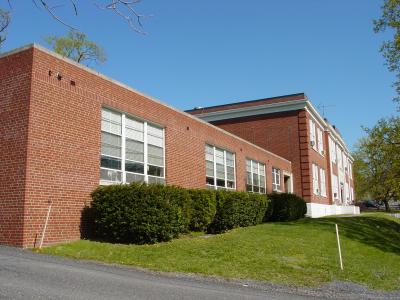
DSC00022.JPG |
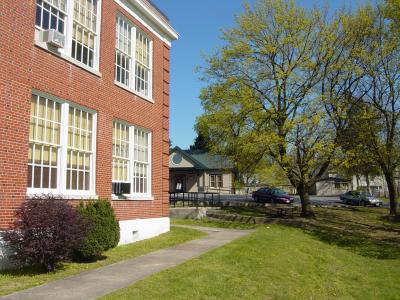
DSC00030.JPG |
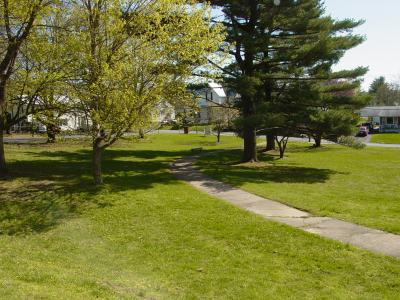
DSC00031.JPG |
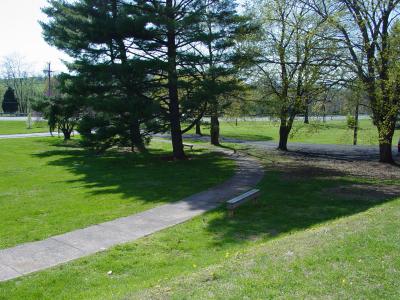
DSC00032.JPG |
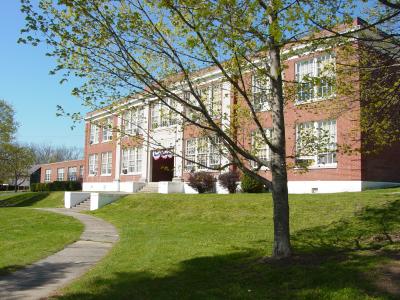
DSC00035.JPG |
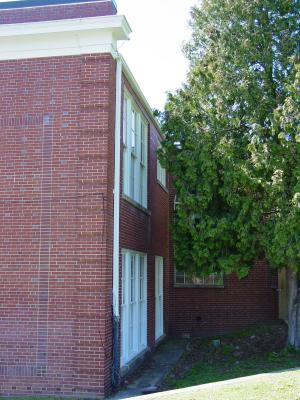
Dsc00005a.jpg |
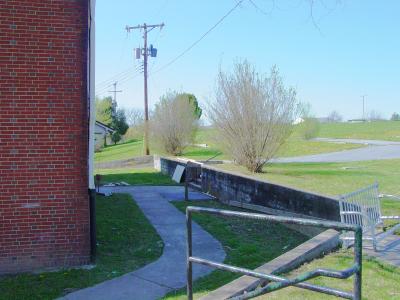
Dsc00008a.jpg |
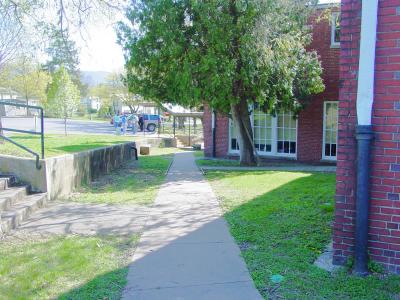
Dsc00009a.jpg |
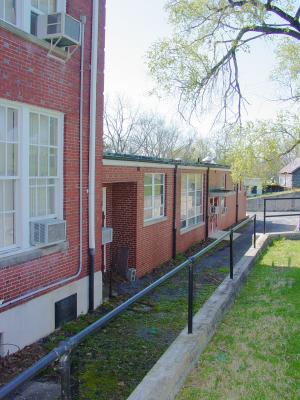
Dsc00011a.jpg |
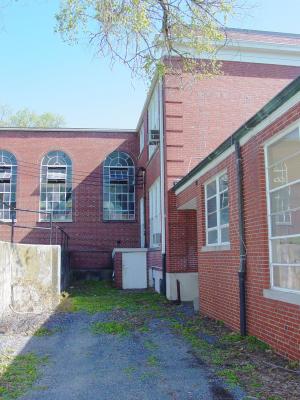
Dsc00017a.jpg |
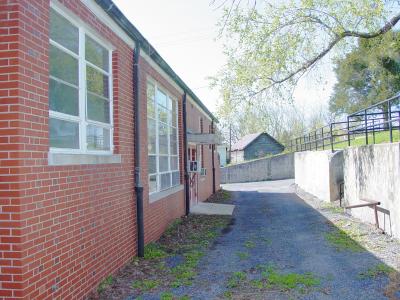
Dsc00018a.jpg |
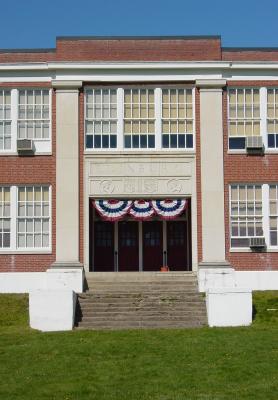
Dsc00026a.jpg |
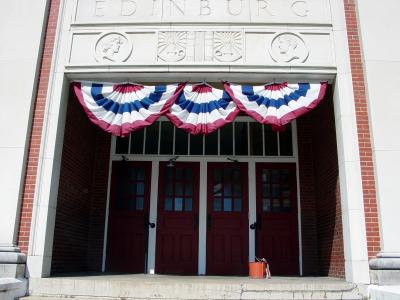
Dsc00028a.jpg |
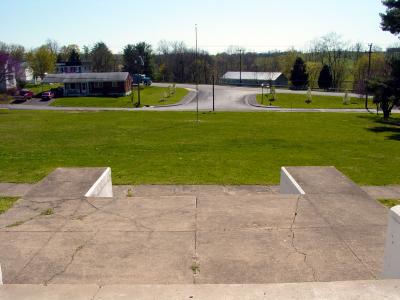
Dsc00029a.jpg |
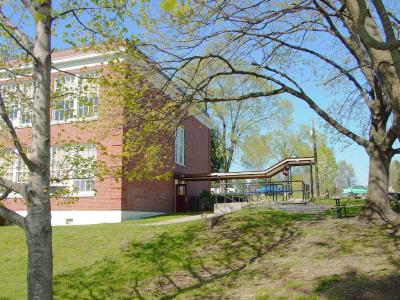
Dsc00034a.jpg |
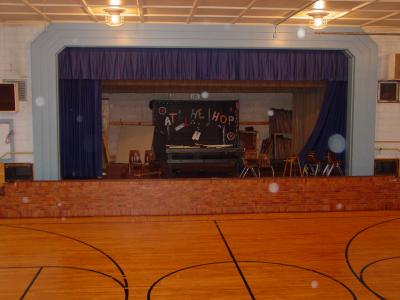
Existing Gym/Auditorium: Stage is 30' x 18' Gross |
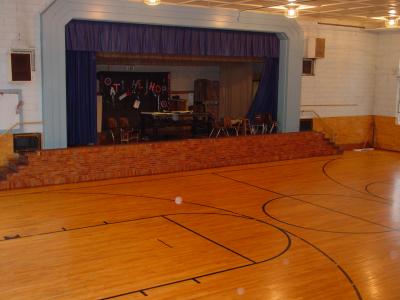
Gym is 65' wide and 43' deep (Capacity 185 patrons) |
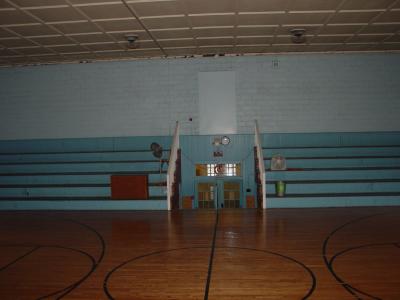
Bleachers are 27' x 15' Stairs 10' x 15' (Two grounded outlets on left bleacher three seats up - one by rail one about center) |
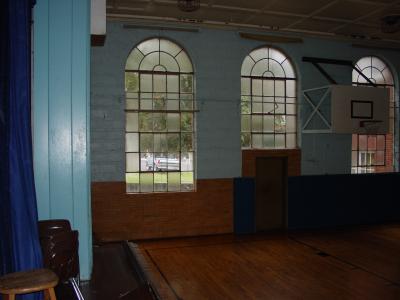
From stage looking stage left - Grounded outlet at base of presidium arch |
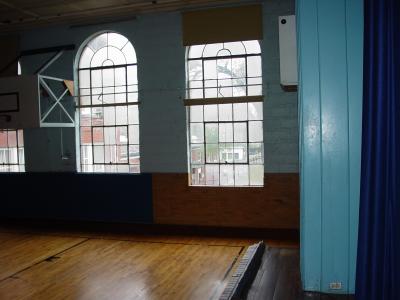
From stage looking stage right -Grounded outlet at base of presidium arch |
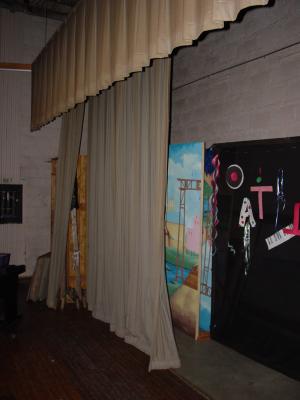
Back stage curtains 11' from front of stage - 6' from back wall - Loading doors behind black flat |
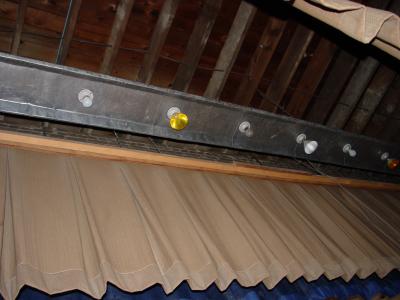
Main overhead stage lights - No Dimmers |
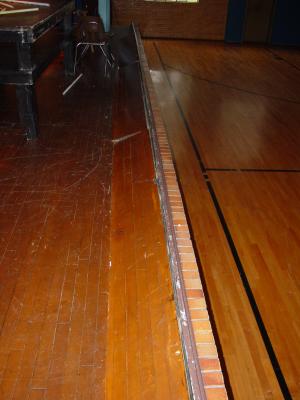
Foot lights (work BUT all white) 18" from start of footlight slope to front of brick stage edge |
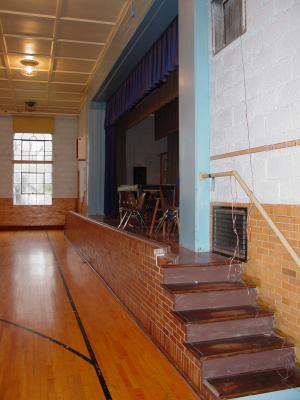
Stage left stairs 36" wide ( same on stage right) 16"space to stage |
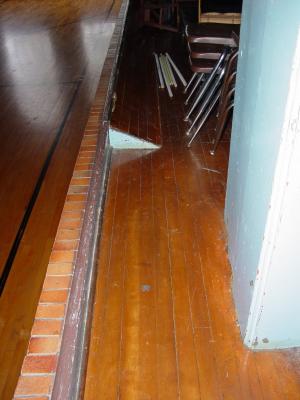
16" tight both side to main portion of stage |
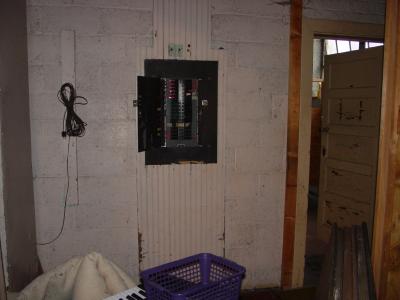
Stage right wing space and Green Room Breaker Panel |
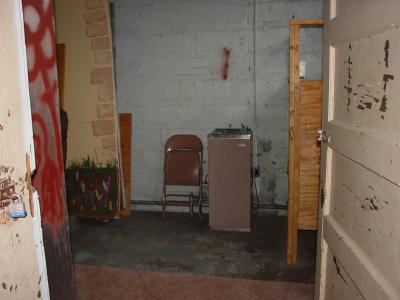
Green Room Stage Right interior (Rough condition) Note: Grounded electrical outlet at water cooler |
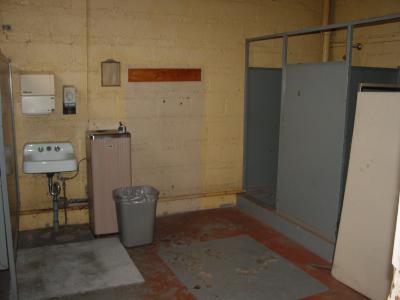
Green Room Left - Large with showers (Rough condition) Note: Grounded electrical outlet at water cooler |
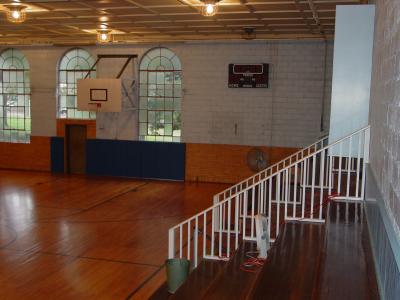
From Fixed bleachers audience left to extreme right |
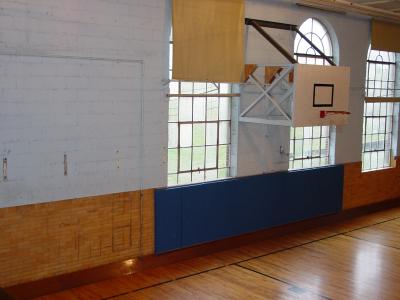
Curtains on all windows (All work BUT two lower missing) |
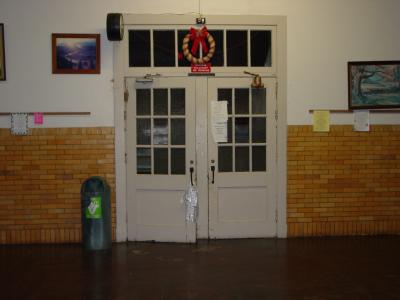
Main doors to theater/gym from lobby |
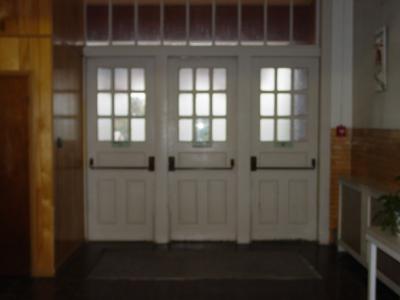
Main doors to front of building from lobby |
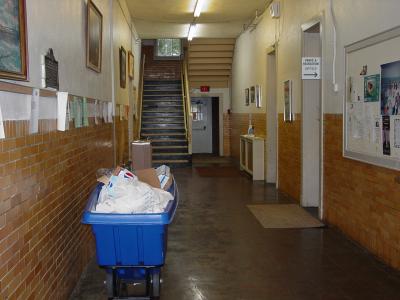
Hall from lobby looking toward second public entrance |
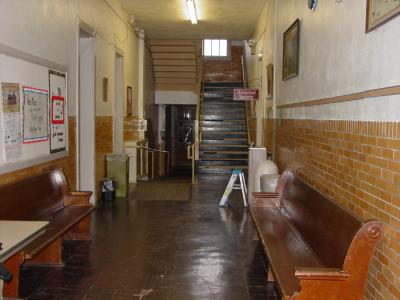
Hall from lobby looking toward public restrooms |
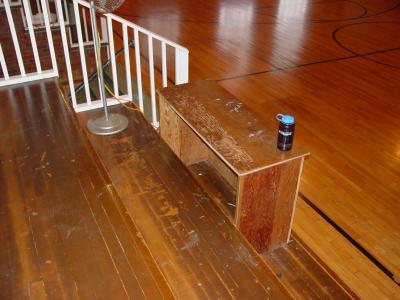
Moveable score keepers desk (Good tech booth) |
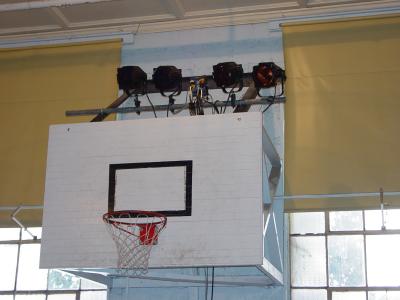
Permanent light bars installed over each backboard 12/09/02 |
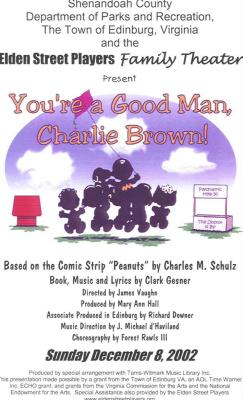
Elden Street Players - Family Theater - using gym |
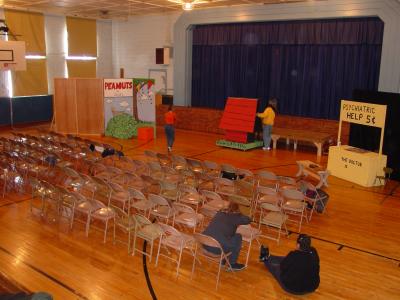
90 chairs on floor + bleachers in the back...Ready for the crowds |
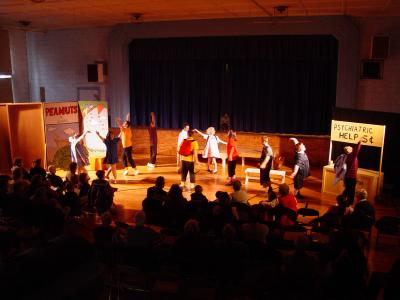
Show performed December 8, 2002 |
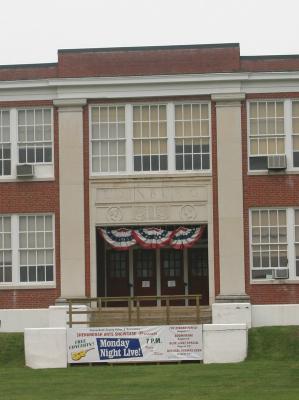
Banner and new stage |
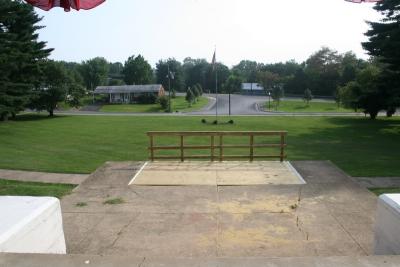
Old Edinburg School - From Stage |
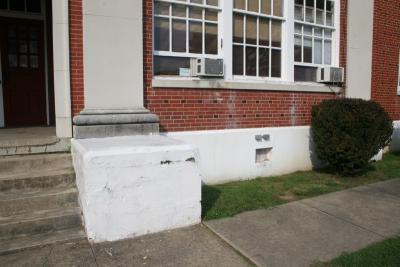
Electrical - 4 outlets above vent, left of bush |
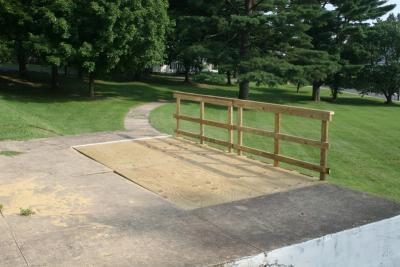
New Stage (Railing removes for shows) |











