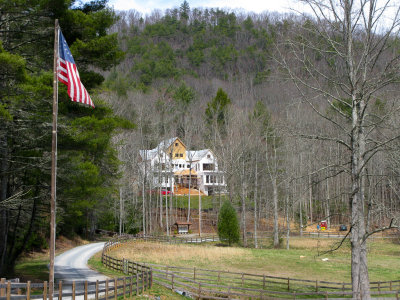
View from Smoke's |

East side |
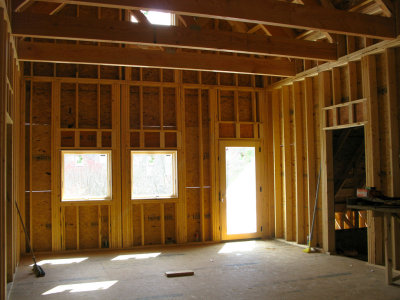
Randy's office |

West sside |
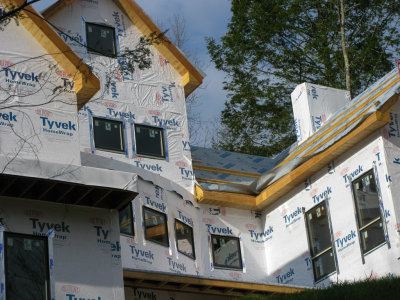
Front |

Deck room looking southeast |

Deck room looking southwest |

Living room |
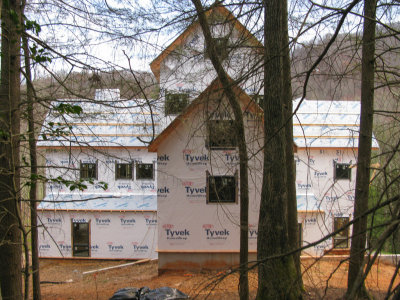
Rear |

Front |
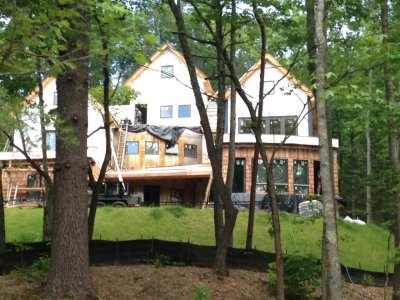
Front with partial steel and shingles |

Entry porch - curved portion on left |
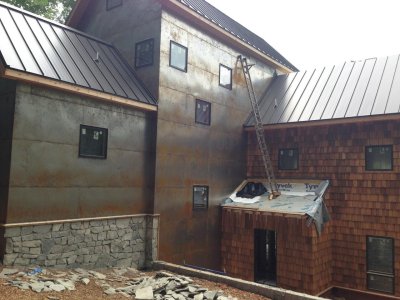
Rear - west - note steel siding and roof |

Rear - east |

West |

Entry - oxidizing nicely |

Steel siding is in place |

Entry, den, and office |
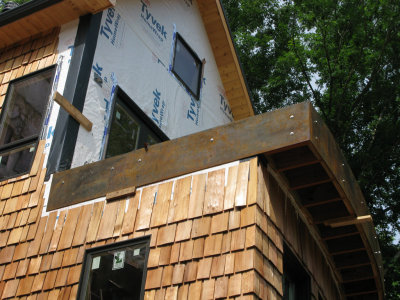
1/4" steel deck fascia |
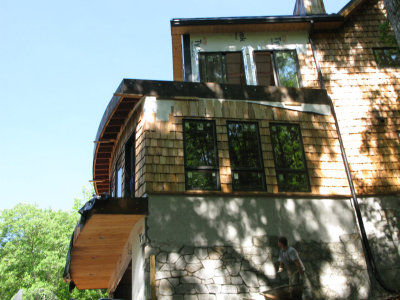
Deck fascia |

Chimney - oxidizing steel |

Nice stonework on east side |

TWO trucks of sheetrock |

Up she goes |

Deck railing - trial fit |
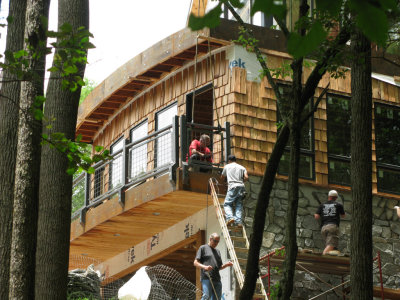
Working on railing and stone |

Railing seen from living room |
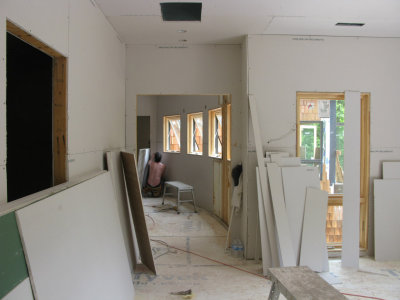
Entry hall |

The railing fits! |
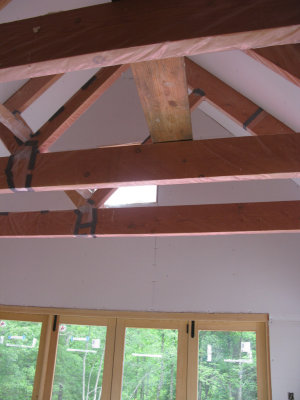
Exposed beams |

Rainbow |
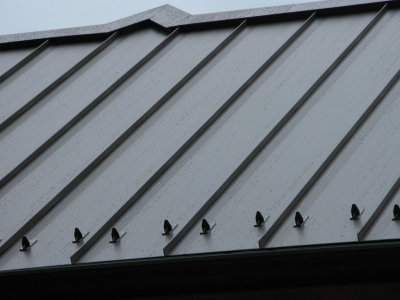
Roof with snow stoppers |

Start of front retaining wall |
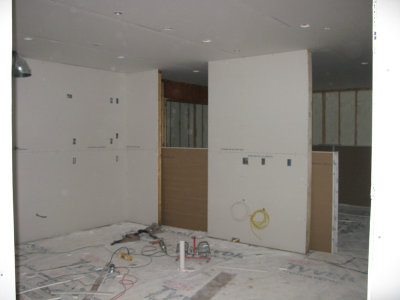
Kitchen area |
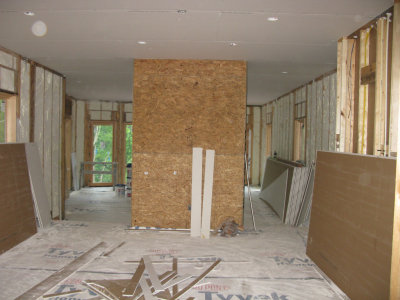
View from dining room to living room |
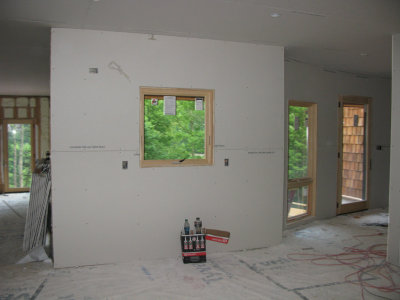
Built-in china cabinet goes on this wall |
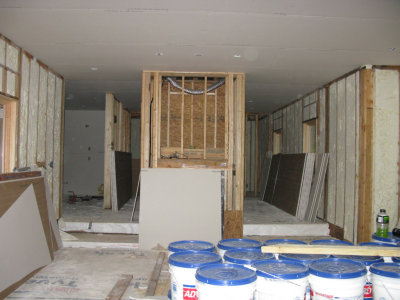
View living room into dining room |
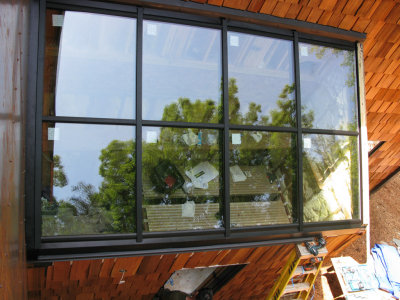
Glass roof - short section |

Living room |

View through glass roof |
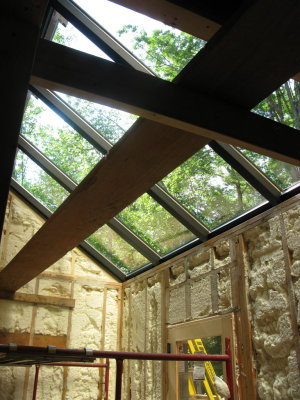
Glass roof - short section |

Front view July 1st (Matt's photos starting here) |
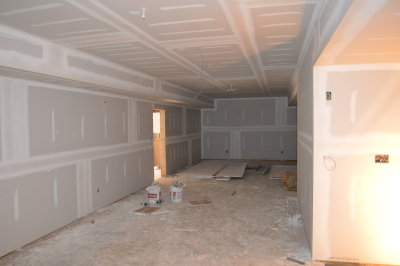
Basement (area known as Dave's Train Room) |

Gallery long section - Deb's lady goes at the end |
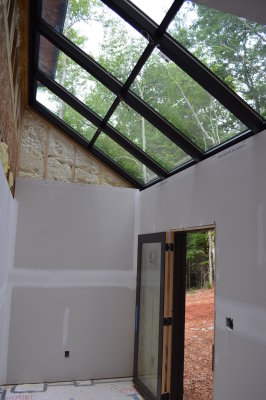
Gallery short section |

Exercise room |

Entry |

Rear |
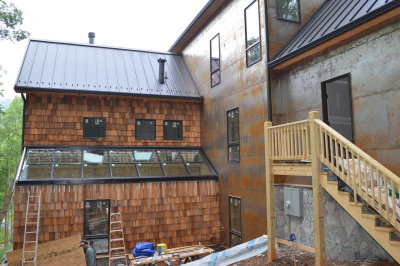
West gallery roof |

East gallery roof |

Den |
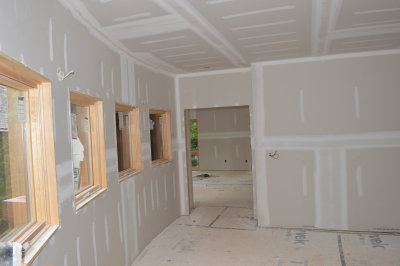
Den looking toward master bedroom |

Indoor/outdoor room |

Slate surface on deck |

Steel going on porch roof at left |
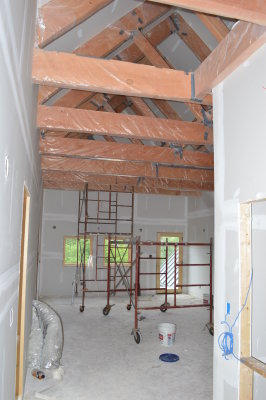
Randy's office - wide-angle lens distorts verticals |
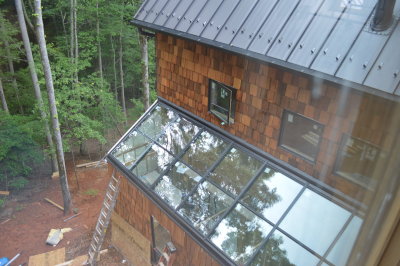
West gallery roof from above |
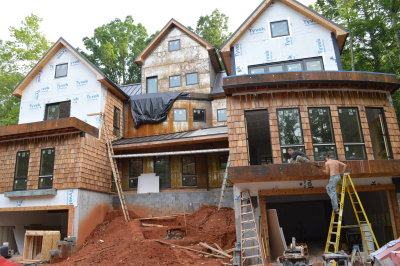
Front view - July 2nd |

View from Randy's balcony |

Guest bedroom |
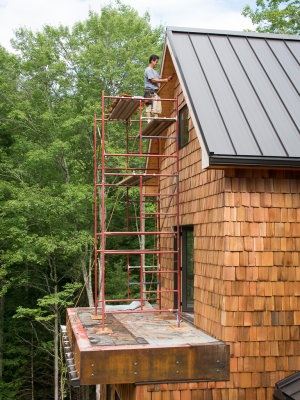
Reuben installing the last shingles |

Entry from above |
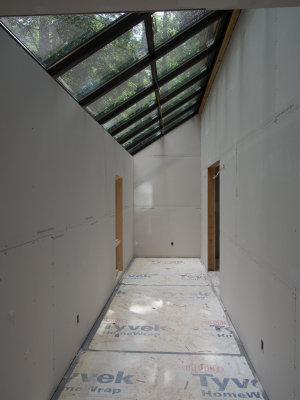
Gallery - long section |

Gallery |

Living room looking toward gallery |
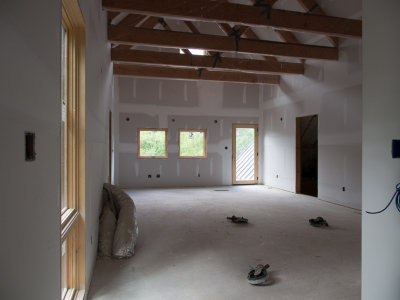
Randy's office |

FINALLY - NO TYVEK SHOWING! |

Summer view from Smoke's |
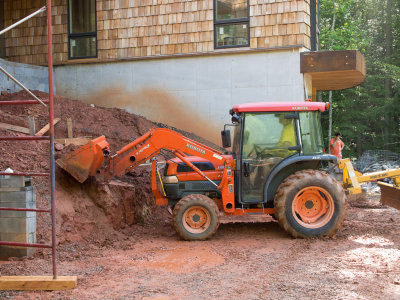
Matt moving dirt for entry |

Pouring footings for entry steps |

Oxidizing steel for the sun room fireplace |
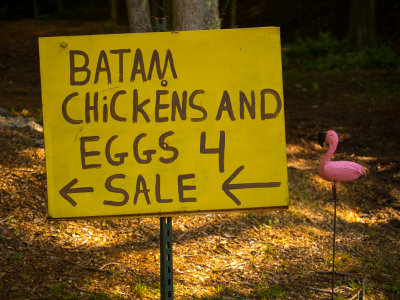
Lou's sign and Carolyn's flamingo |
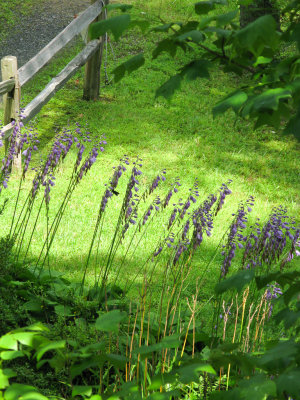
Butterfly and flowers |
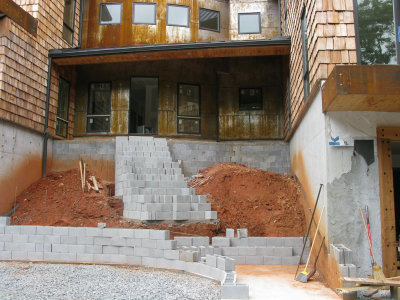
Stacking blocks for entry stairs |

Blocks are stacked on the footing |
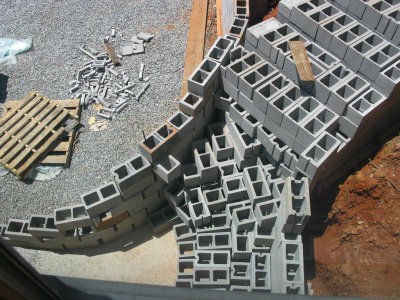
Then concrete will be poured into the blocks |

Steps will be covered with stone |

Garage doors are in |
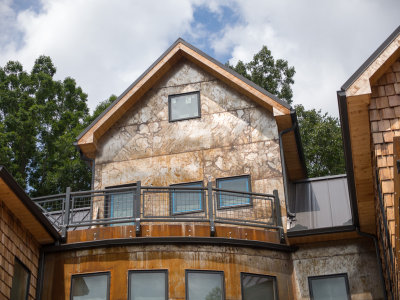
Randy's office with railing |

Our hostess welcomes yoiu |

Either a hydronic heating manifold or a warp drive... |

More railing, ready to be installed |

The Builder and The Boss confer |
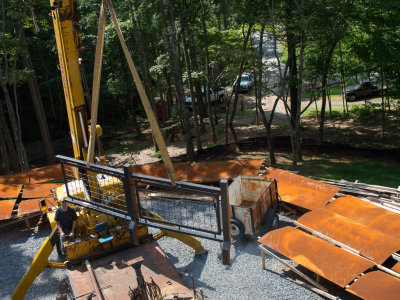
Up it goes |

Lowering it into place |
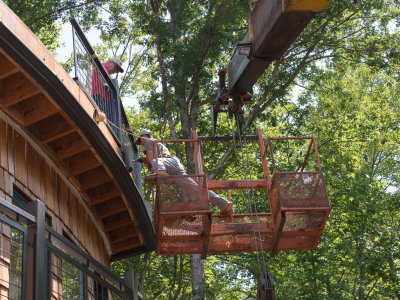
Drilling mounting holes in 1/4" steel |

Beautiful dry day |

Concrete floors exposed before staining and finishing |

Gallery floor |
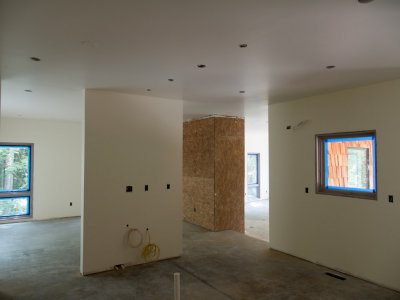
More bare floors ready for finishing |
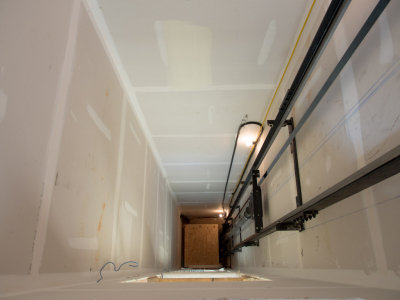
Elevator cab will be built on this platform |

The elevator's hydraulic cylinder |

Elevator mechanism detail |
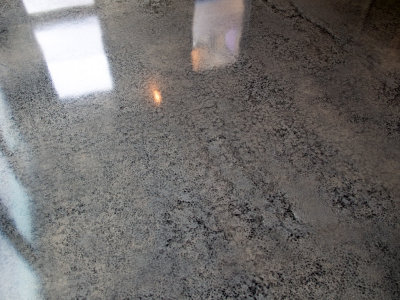
Stained, finished floor detail |
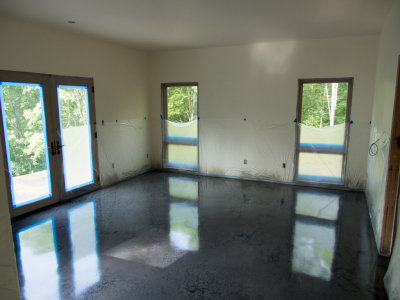
Finished floor in Carolyn's exercise studio |

Floor pattern detail |

Almost all the railings are in place |

Posts in place for stair railing |

Rueben and Omar laying floor in Randy's office |

Den |
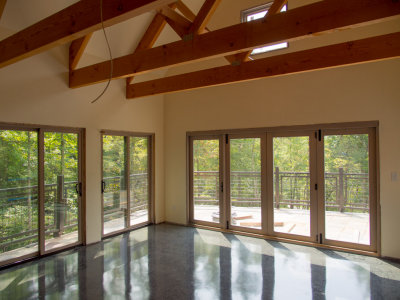
Deck room with finished floor and beams unwrapped |

Bookcases in den |

Looking up from west gallery |

Light fixtures are going in |
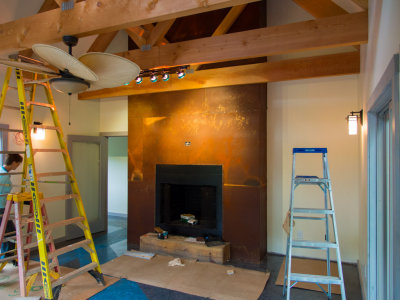
Steel wrapped fireplace looks fantastic |

Amazing look! |

The tub is in |

Elevator cab lined with steel - wow! |
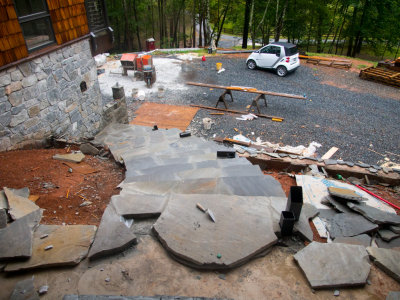
Front steps from the top |

Basement lighting |
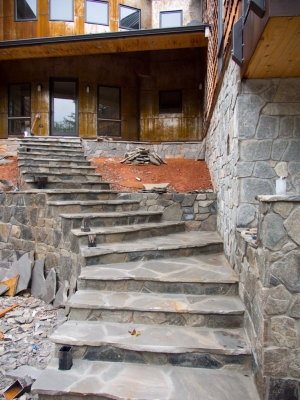
Front steps |

Front entrance |
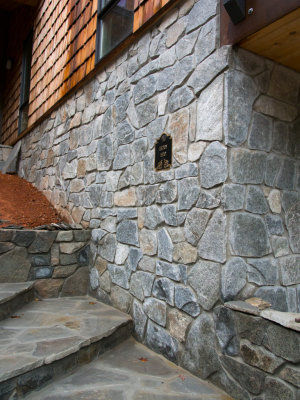
The "Higdon Head" plaque |

Overall front view |
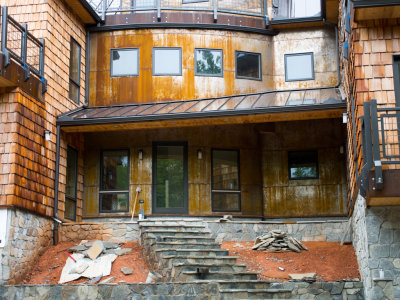
Front entrance |

Cutting copper for counter top |
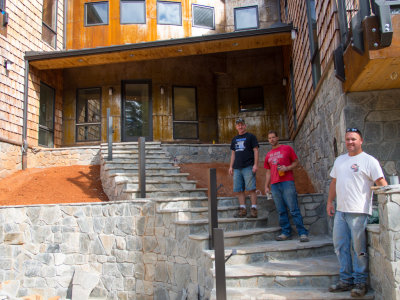
The stone masons and their work |

Copper range hood |
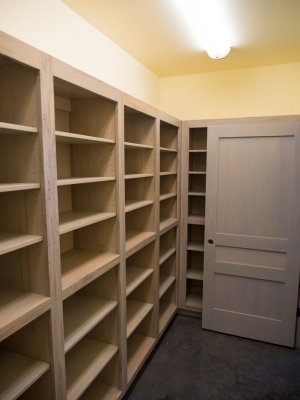
Pantry shelves |

Concrete poured for back patio |
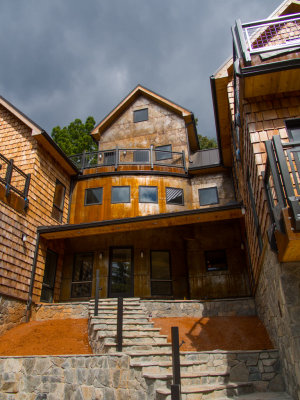
Front entrance -- all done but the stair rail |
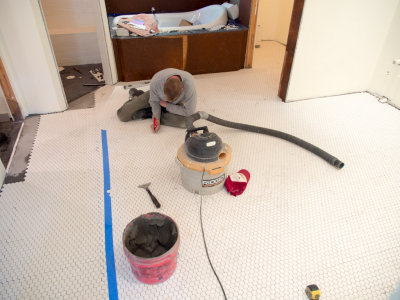
Master bath floor |
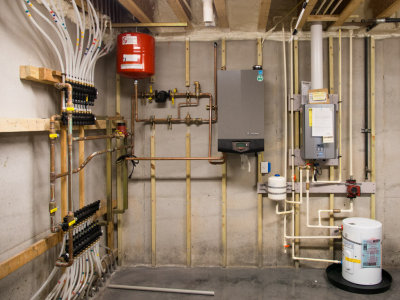
Engine room hydronic system and recirculating hot water system |

Matt and Omar working on the counter top |

Beginning work on the copper fireplace surround |
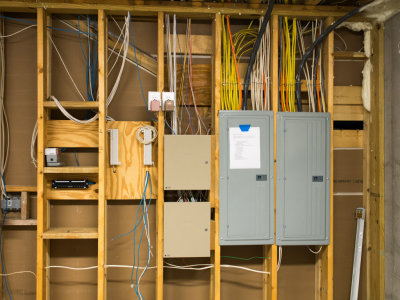
Engine room electrical |

Entertainment unit top of black hex tile |
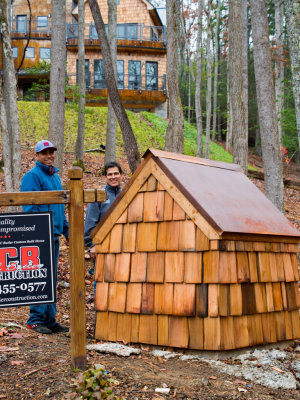
Guest house (actually the well house) |

Overall shot Nov 23rd |

Kitchen looking toward pantry |

Kitchen looking toward east gallery |
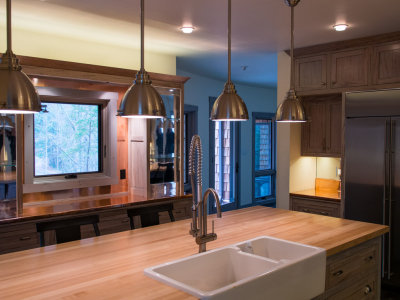
Kitchen looking toward front entry |

Fireplace - living room |

Exercise room |
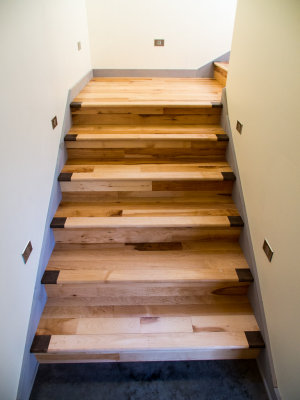
Stairs |

Deck room fireplace |

Carolyn's tub |

Winter view from Smoke's |

View from Randy's balcony |
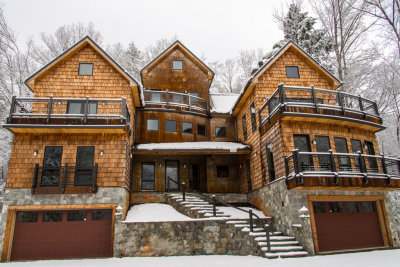
Front of the house from the driveway |

Front of the house from the road |

Entry hall |
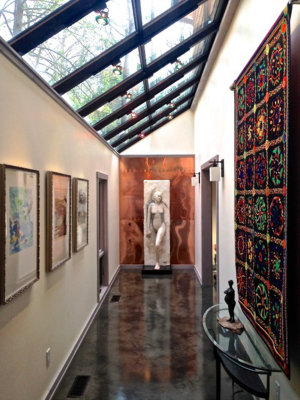
East gallery |

East gallery 2 |

Dining room |

Dining room 2 |

Dining room 3 |

Living room |

Living room 2 |

Living room 3 |
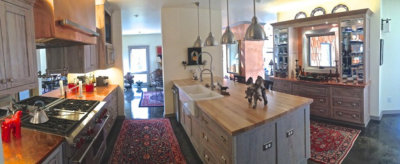
Kitchen panorama |

Range wall |

Kitchen panorama toward entry |
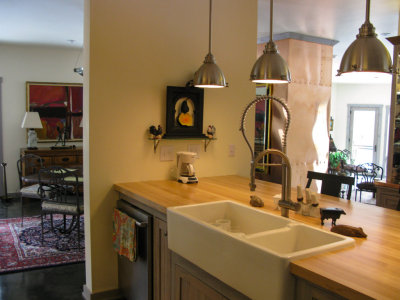
Kitchen looking into DR and LR |
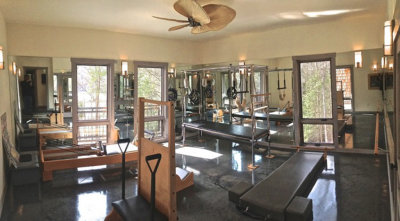
Exercise room panorama |
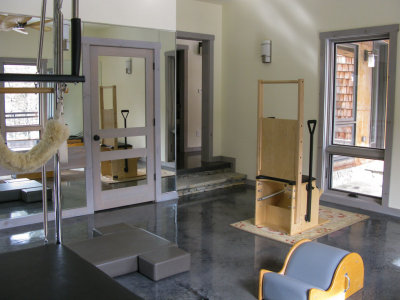
Exercise room 2 |

Mechanical room panorama |
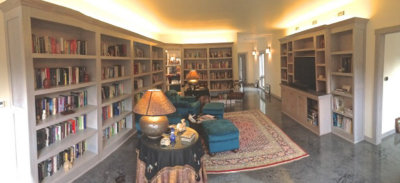
Library panorama |

Deck room with oxidized steel fireplace |

Deck room looking to the outsede |

Master bath |











