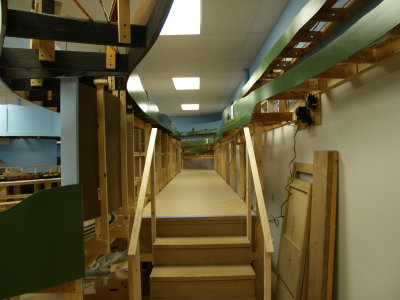
View upon entering the basement looking down the platform to access the upper levels. |
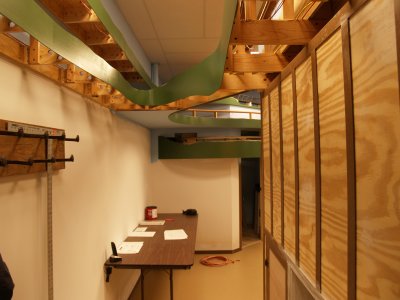
Opposite view from above, looking towards bathroom. |
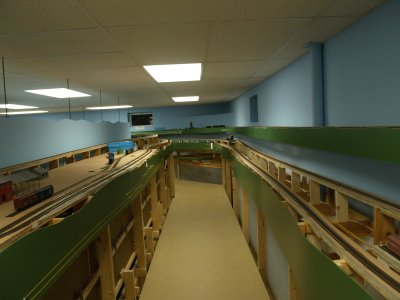
View from end of shot leg of the platform, looking towards the far shot wall of the basement. Lumberton on the left. |
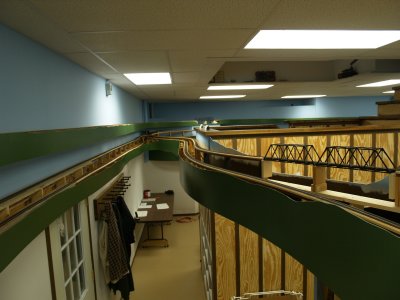
Opposite view from above showing tracks headed towards the bathroom. |
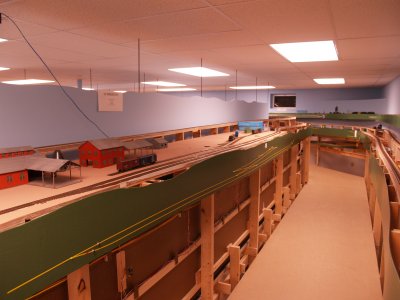
View of the nearly completed track layout at Lumberton. |
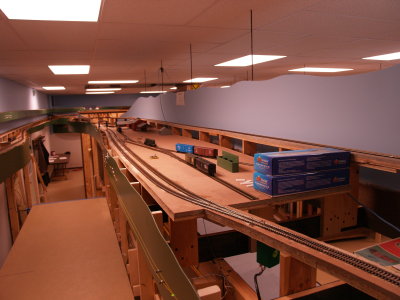
View looking the opposite direction of the nealry completed track at Lumberton. |
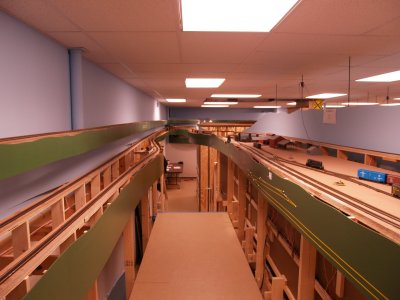
View down platform towards basement entrance. |
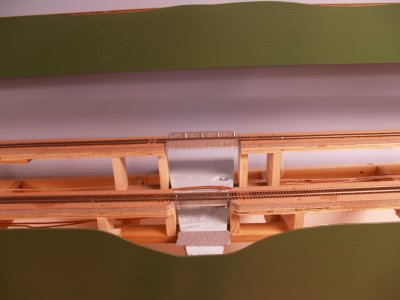
Two bridges cross a small stream on the Middle Level. |
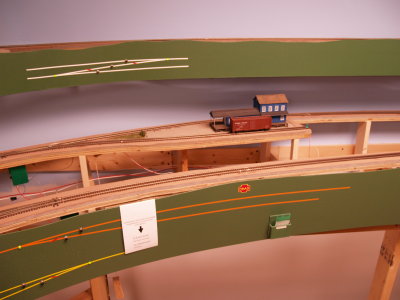
An industry at Crag on the Middle Level. |
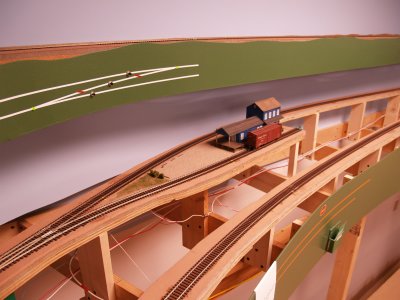
Another view, showing one of only two sceniced portions of the layout currently. |
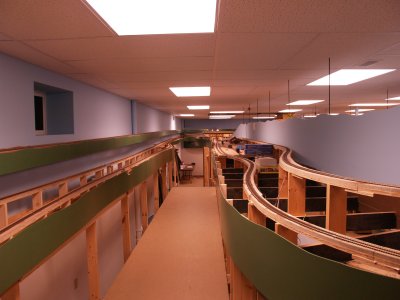
View from the one corner of the platform looking back towards the basement entrance. |
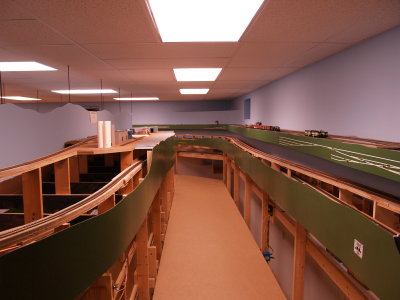
A view 90 degrees from the prvioues viw, looking down the far short wall of the basement. Fishers (R) and Benderville (L). |
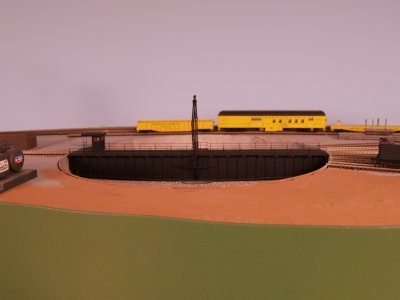
The turntable at Fishers. |
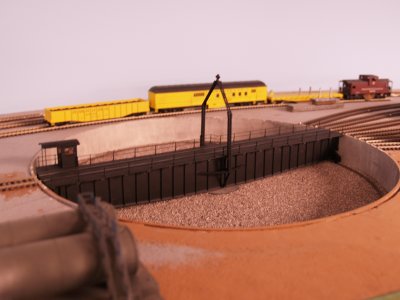
Another view of the custom built turntable. |
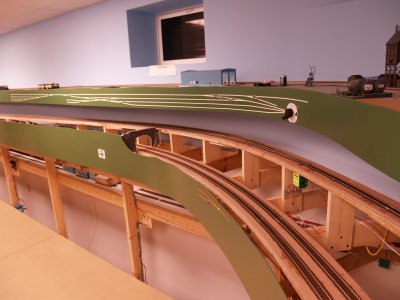
Overall view showing Fishers on the upper level and the two passsing sidings on the middle level. |
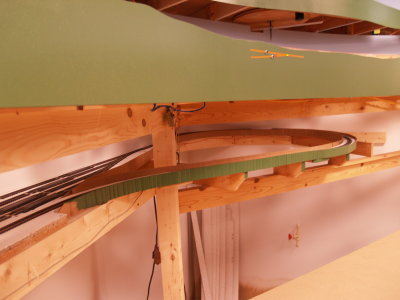
The return loop for the 4-track storage yard, hidden beneath the middle level. |
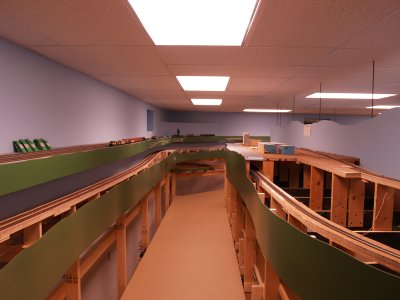
View from the other corner of the upper platform. |
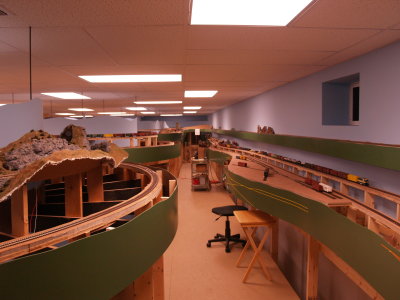
90 degree view from the previous shot, looking down the long leg of the upper platform. |
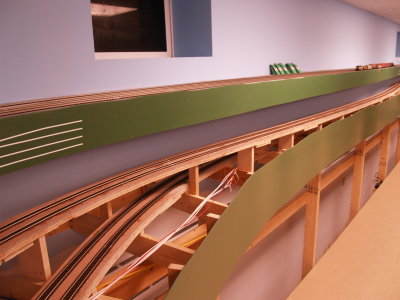
The passing sidings on the middle level. |
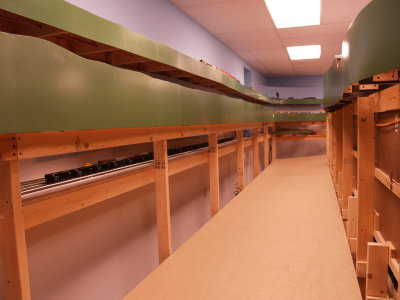
A view of the 4-track storage yard beneath the Middle Level. |
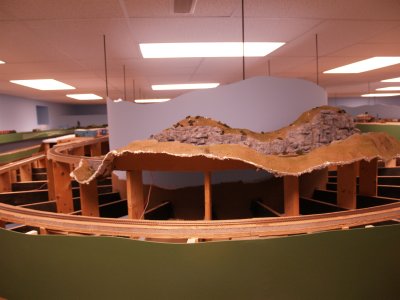
The Rock Cut on the end of the first interior peninsula on the upper level. |
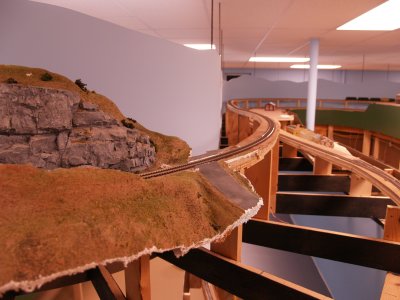
Exiting the rock cut to head towards Dakota Flats. |
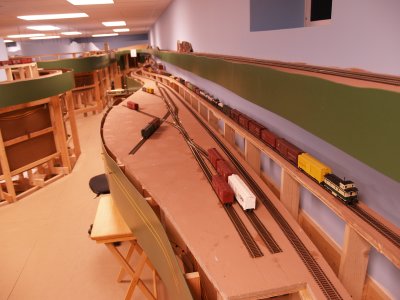
The completed industrial trackage at Poser on the middle level. |
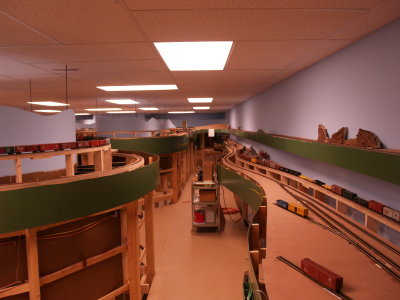
Looking down the main aisle of the upper platform from the entrance to the first interior peninsula. |
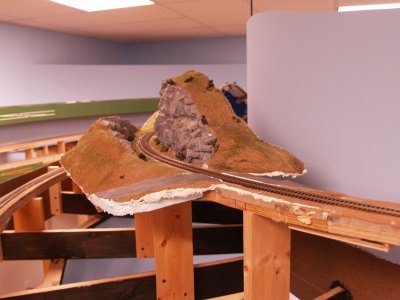
The other side of the Rock Cut, including a grade crossing. |
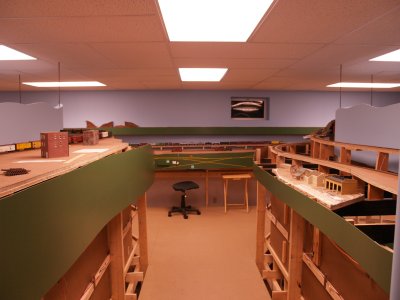
View from the end of the first interior peninsula back towards the main aisle. |
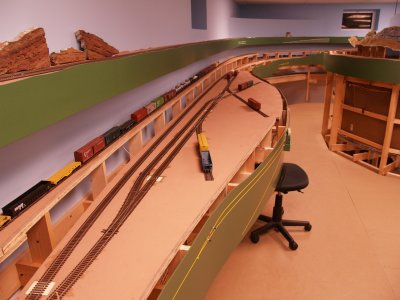
View of the Poser tracks fromt he other end. |
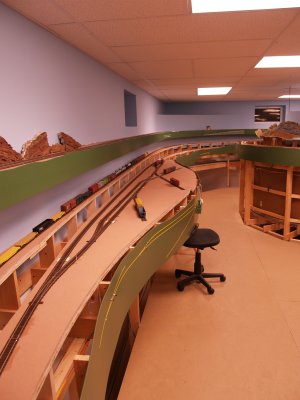
An overall showing the entrance to the Poser trakcs. |
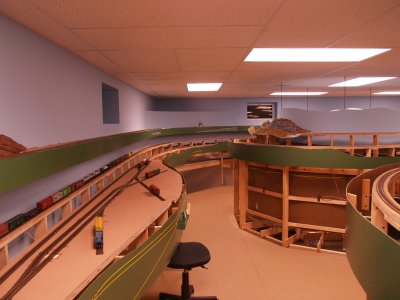
Looking back towards the one corner of the upper evel main aisle. |
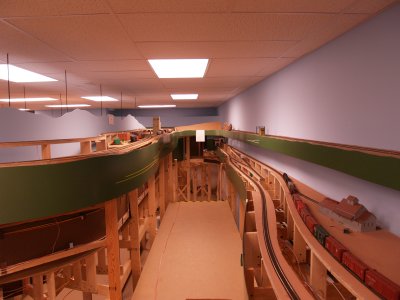
View fromt he entrance to the second and third interior peninsula looking towards the end of the long aisle. |
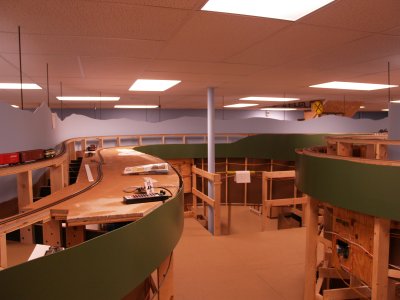
The second interior peninsula, Centerville on the Left. |
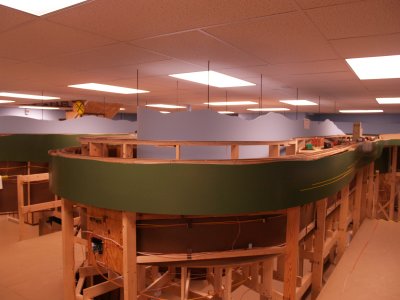
The end of the third interior peninsula. |
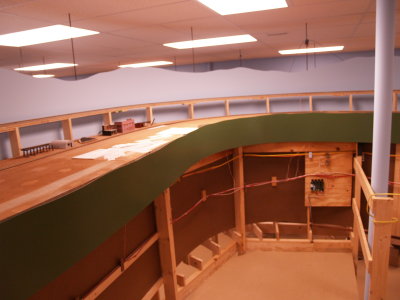
The inside end of the second interior peninsula, Centerville on the Left. |
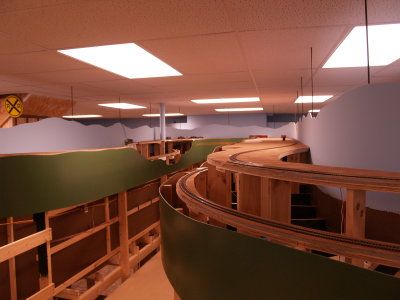
The third interior peninsula. |
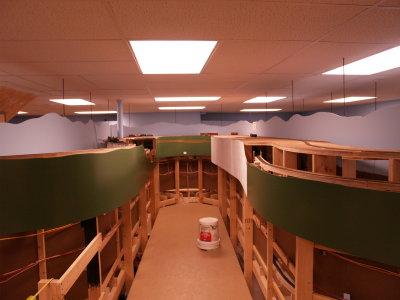
An overall of the third interior peninsula. |
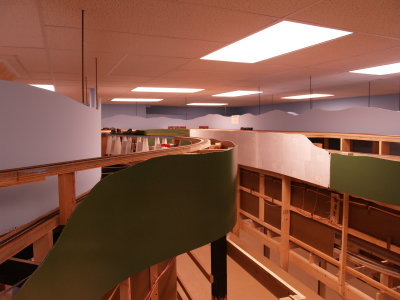
Different angle from the prvious picture, taken from the end of the second interior peninsula. |
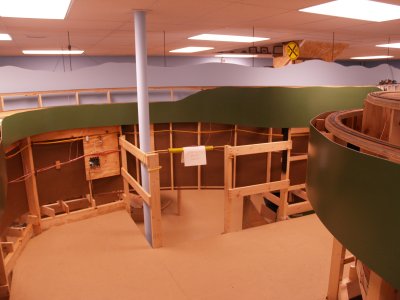
The "Emergency Exit" fromt he upper level. |
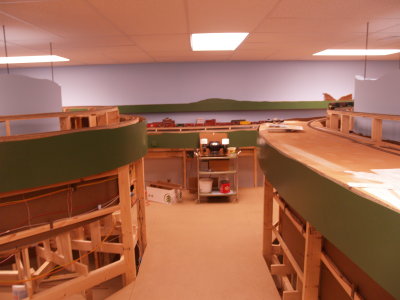
View back towards the main upper deck aisle. |
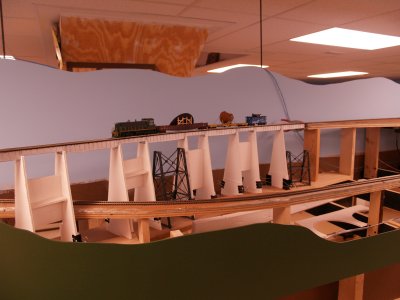
The large bridge near Parchment. |
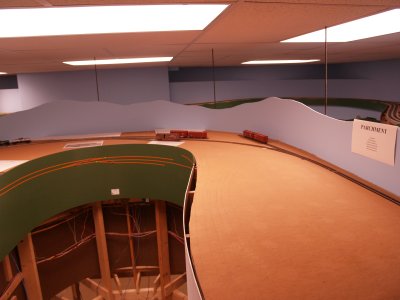
An overall of the area at parchment. |
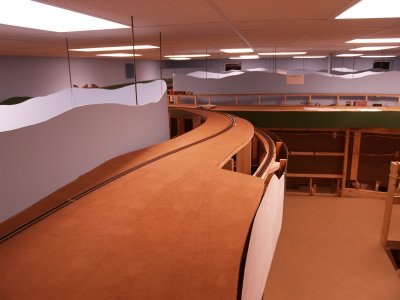
Another overall of the area at Parchment. |
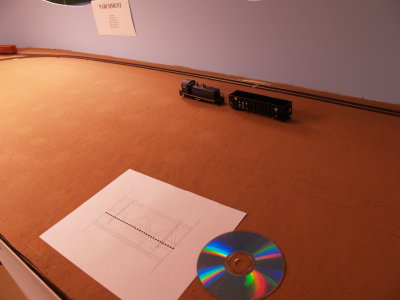
The coal hopper is at the approximate location of the planned rotary dumper. |
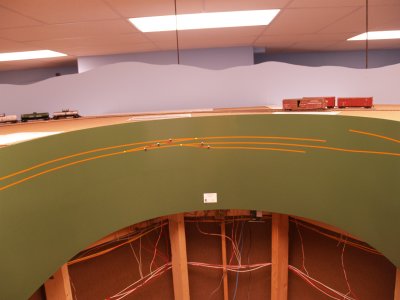
The end of the third interior peninsula, showing a portion of the tracks at parchment already installed. |
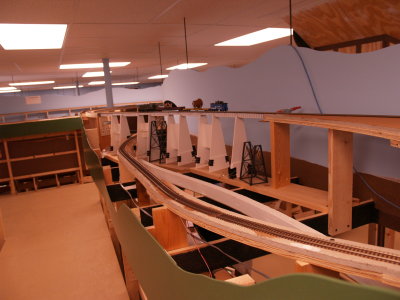
Another view of the large valley near Parchment. |
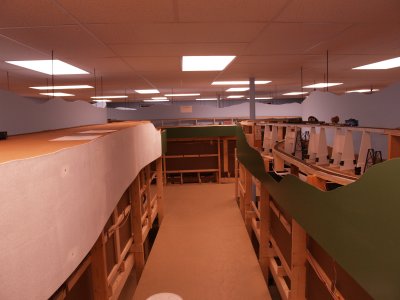
View from the end of the third interior peninsula at parchment. |
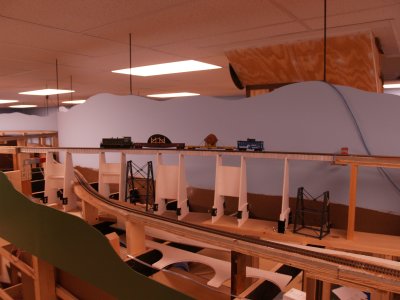
A high-wide special train movement heading over the bridge. |
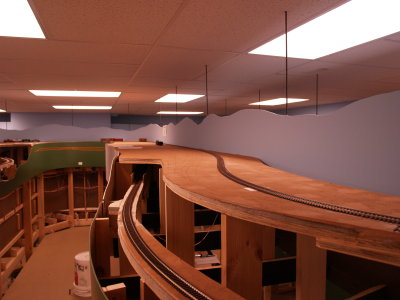
The approach to Parchement. |
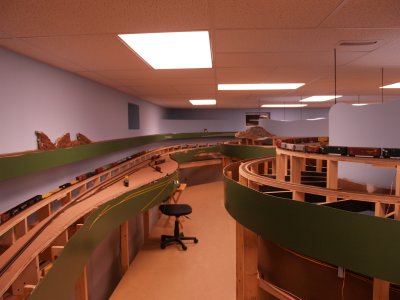
View looking back towards the corner of the platform along the main aisle. |
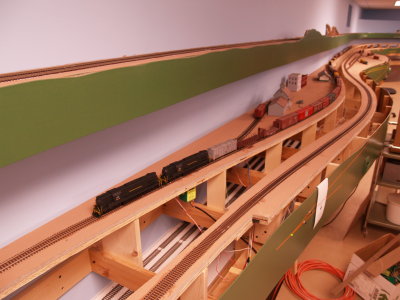
A train passing through Sunshine on the Middle Level. |
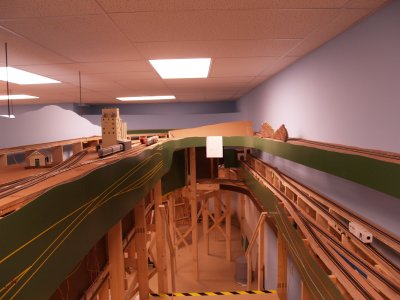
Martinsburg on the left, with the top of the big grade on the lower right. |
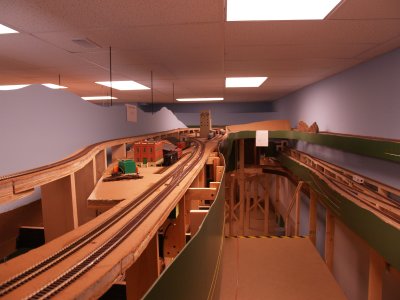
The approach track to Martinsburg. |
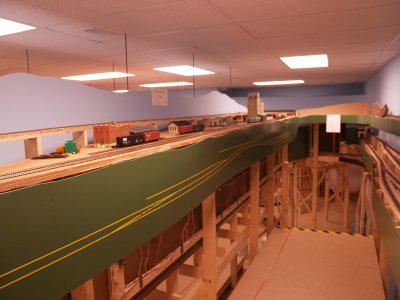
An overall of the nearly completed track at Martinsburg. |
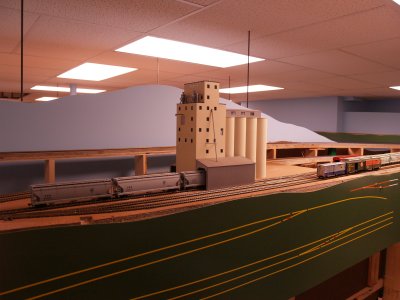
The grain elevator at Martinsburg. |

View from the top of the steps along the main aisle of the upper deck. |

View back along the main aisle of the upper deck. |

The upper deck, Middle deck, and storage yard trakcs along the wall. |

View of the entrance tracks to the hidden storage yard. |

The "Big Curve" in the one corner of the basement. |

View towards the bathroom. |

View of the grade between the Lower and Middle Levels. |

View of the grade between the Lower and Middle Levels curving around the furnace room. |

View of the grade between the Lower and Middle Levels. |

The start of the big grade from the Lower Level. |

The third interior peninsula on the Lower Level. Anthracite Narrows on both sides. |

View from the end of the peninsula back toward the main aisle. |

The bottom of the Big Grade showing the helped pockets. |

A large, custom built switch by Dave. |

The typical power setup for the rairload. |

Another view towards the bathroom. |

Different angle view of the "Big Curve". |

The duckunder to access the Middle and Upper Levels |

The stairs up to the main living area. Crew Lounge on the Right. |

The custom built TV cabinet with the Big Grade above it. |

View from the bathroom corner along the far wall near the entrance. |

Cubby holes on the left, custom built coat rack on the right. |

View from the crew lounge. |

One of the bridges on the Middle Level inside the bathroom. |

The bathroom trackage. |

Track over the TV. |

An overview of the track along that wall. |

A far view of the "Big Curve". |

View down the steps towards TV Town. |

View from landing along the short leg of the upper platform. |

The custom built coat rack. |

View from landing along the short leg of the upper platform. |

An overall view of the lower level benchwork. |

Different angle view of the lower level benchwork from the landing. |

The Main Aisle on the Lower Level. |

View back towards the steps. |

View from the end of the second interior peninsula on the lower level. |

A kit-bashed Aggregate plant. |

The lower level main aisle corner. Glenville Yard on the Right. |

View from the corner down the main aisle. |

A small valley at the end of the first interior peninsula on the lower level. |

View back towards the main aisle from the previous location. |

View of the steps to the main living area. |

The dispatchers desk. |
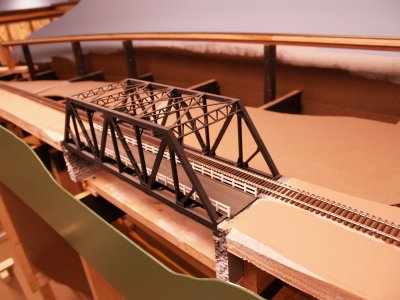
A kit-bashed bridge for railraod and road use at Lumberton. |











