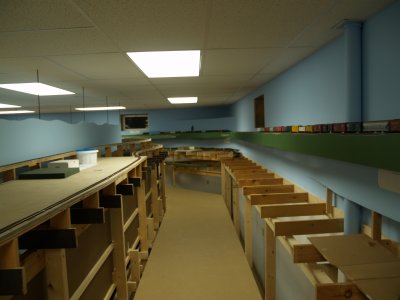
View towards far short wall. Lumberton on the left. |
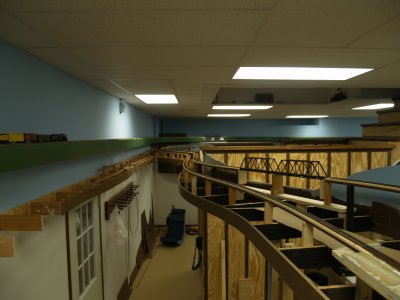
Opoosite view looking towards bathroom and stair landing. Bridge has been installed on the right. |
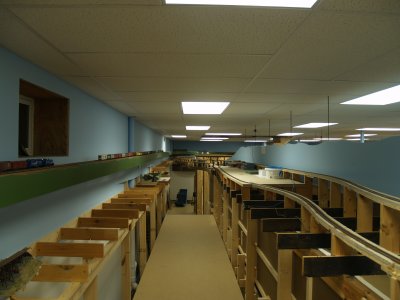
View with Lumberton on the right showing the approach |
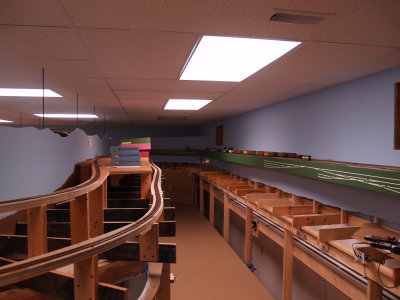
View of Fishers (Interchange Yard) on the right and Benderville on the left. |

Opposite view from other end of above. |
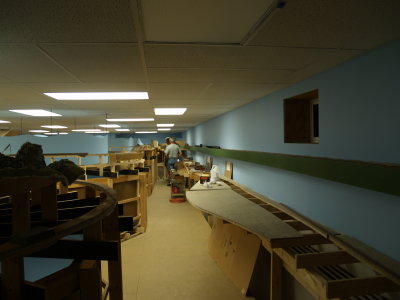
Viw along main aisle on upper deck. |
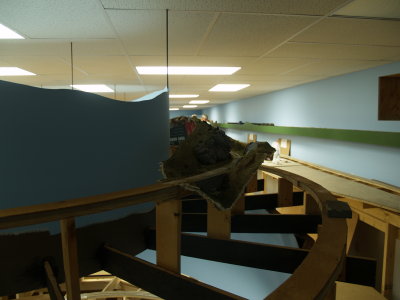
View showing piece from old layout, spliced into existing roadbed. |
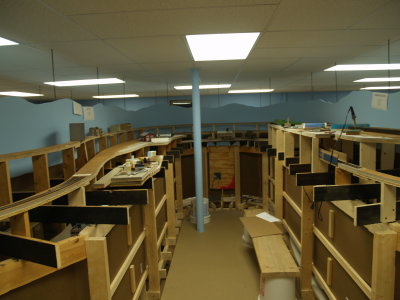
View of first interior peninsula on upper deck shwoing benchwork in place for both areas. Ravine (L) and Dakota Flats (R). |
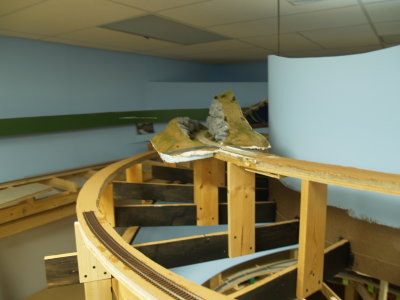
View from other side of rock cut. |
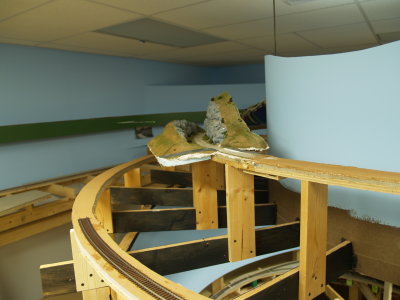
LG236216.JPG |
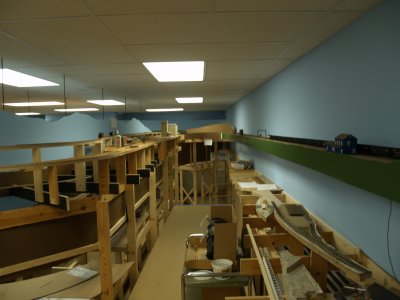
View looking towards end of the platform. Martinsburg on the left. |
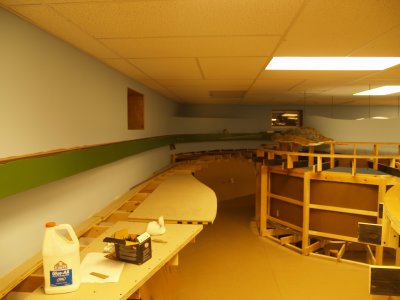
View down main upper aisle. Homasote for Poser on the lower left. |
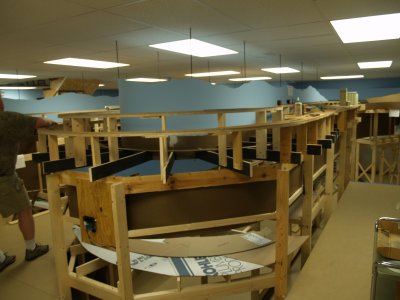
The big curves from the third inner peninsula around to Martinsburg. |

Benchwork for Centerville on the right. |
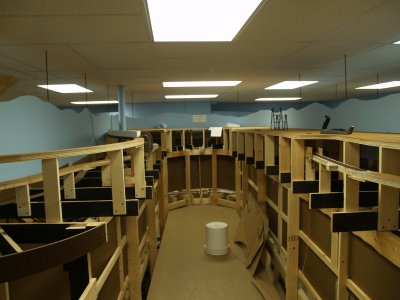
View of the third inner upper peninsula. benchwork for Parchment is in place. |

Steel Bridge being mocked in for the valley outside of parchment. |
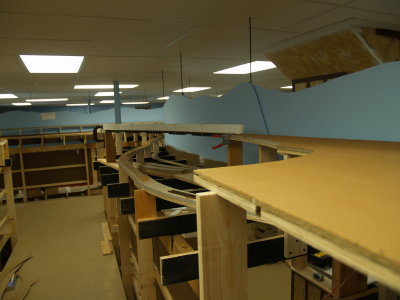
Slightly different angle view of the above. |
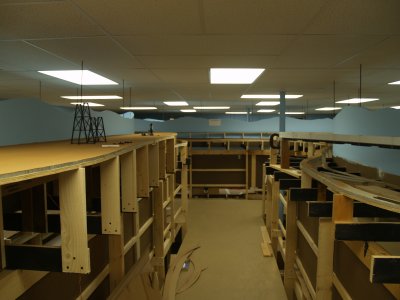
Overall view from interior of the third inner peninsula on the upper deck. |

View towards stairs down to main level, with Martinsburg on the left. |
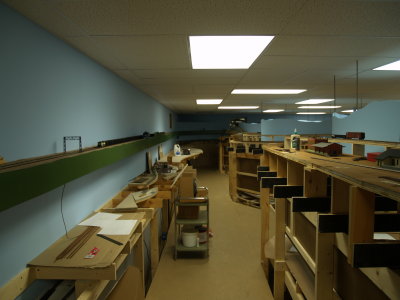
View down main aisle from top of steps. |
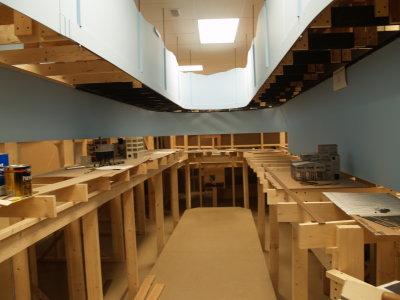
View of the third lower inner peninsula with trackwork being roughed in for Anthracite Narrows. |
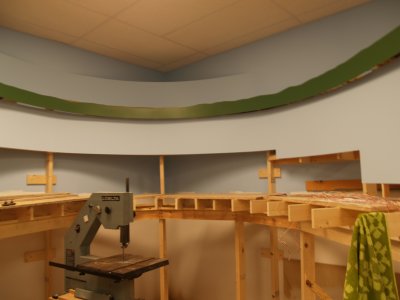
View of the upper deck "Big Curve" and the benchwork for the grade from the lower to middle decks. |
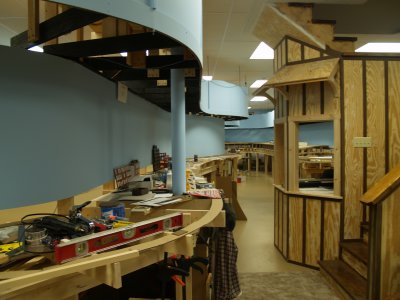
View of the lower deck at TV Town to the steps and dispatchers booth. |
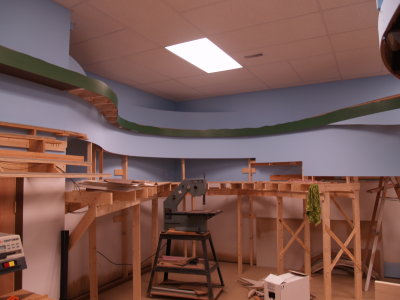
Another view of the "Big Curve". |
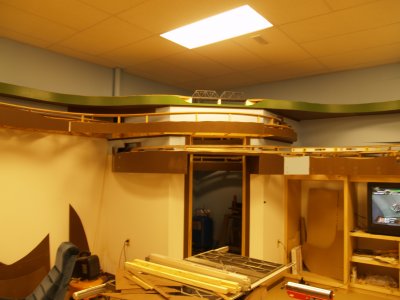
A direct view of the bathroom from the main level. |
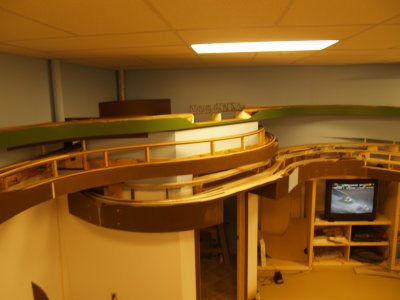
View from the landing showing all three levels at the bathroom. Note fascia is now on everything. |
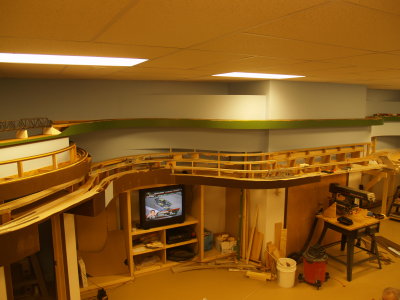
Overall view of the grade betwen the lower and middle levels and upper deck. |
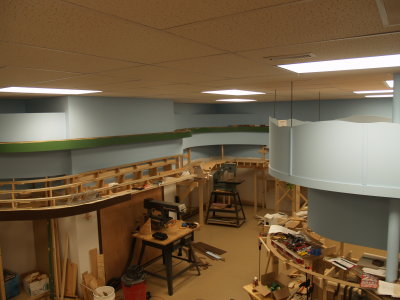
Overall view of the grade betwen the lower and middle levels and upper deck to the "Big Curve" |
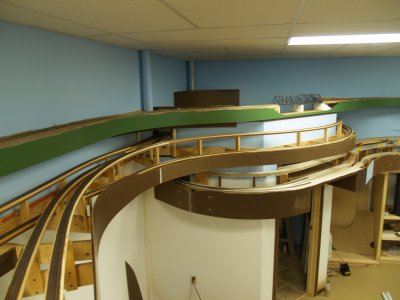
View showing track laid on splines for the middle to upper level transitions. |
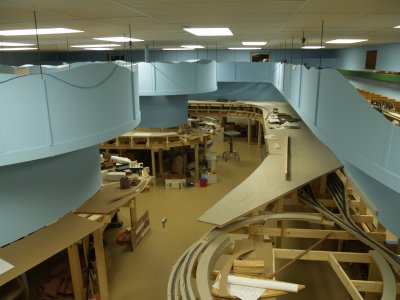
View from landing of lower deck. |
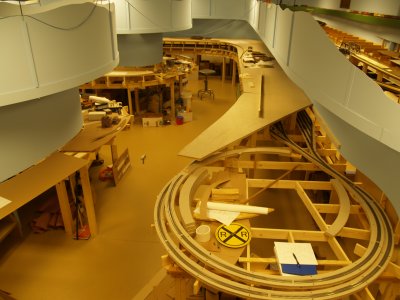
Looking at the lower level showing the start of the helix from the hidden staging yard to Glenville Yard. |
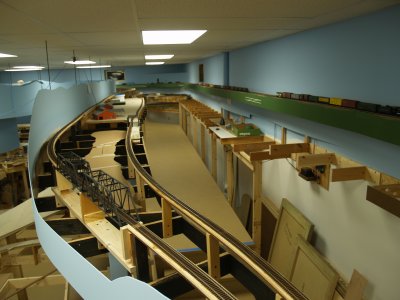
Middle and upper deck from the landing. |
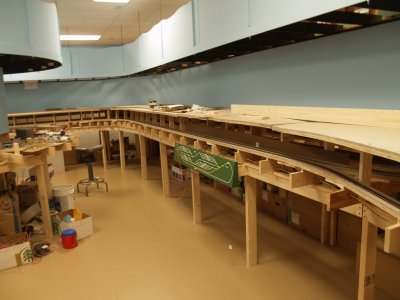
Homasote now in place for Glenville Yard, covering the staging yard below it. |

View of second inner peninsula on the lower deck. Tylerton on the left, Quarryville on the right. |
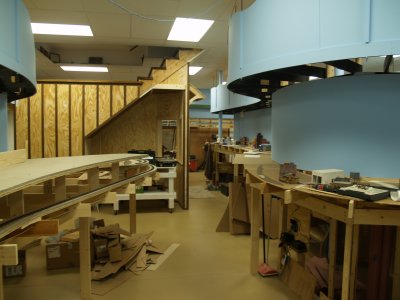
Overall view of main aisle for lower deck. |
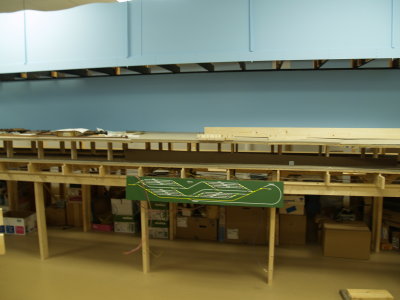
View showign control panel for hidden staging yard. |
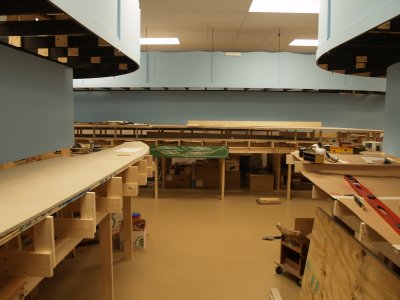
view from inside the lower second peninsula. |

Overall view of Glenville Yard. |
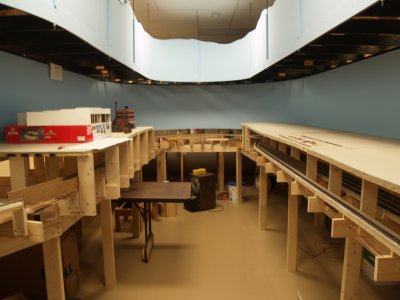
View of first interior peninsula. Arrival/Departure tracks for Glenville Yard on the right, Bovine on the left. |
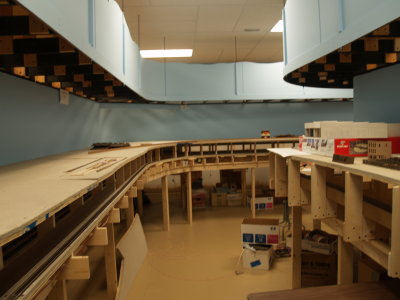
View from the end of the first interior lower peninsula. |
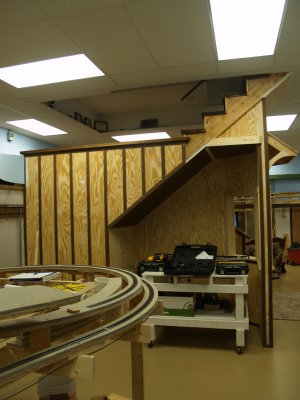
The steps up to the main living area, with masonite applied to give the appearanc eof board and batten siding. |

Another overall view of the steps. |
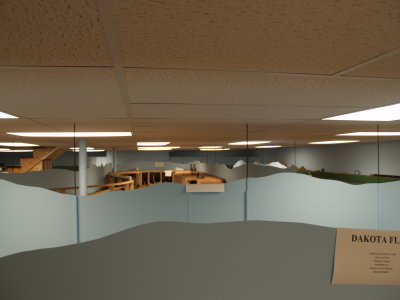
Overhead view of the basement from standing on a bucket in the first interior peninsula of the upper deck. |
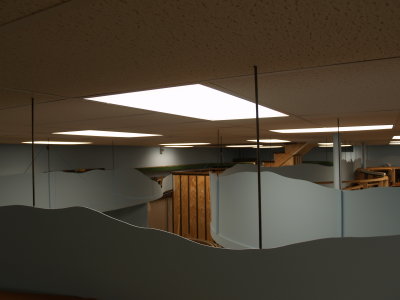
View towards steps from same location as above. |











