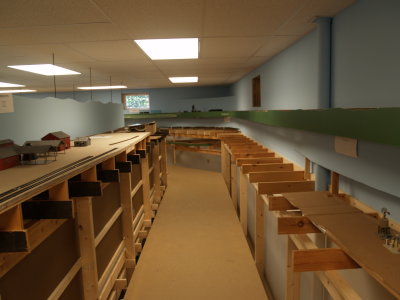
View from top of steps to platform. Lumberton is on the Left. |

Opposite View looking towards bathroom. |

View again towards basement entrance and bathroom. Lumberton on the far right. |

Looking along the far short wall of th basement. Interchange yard on the Upper Right top deck. |

View from the other end of the wall. Interchange yard on the Upper Left top deck. |
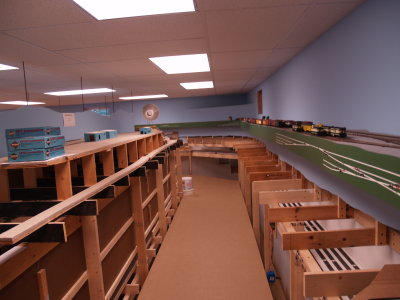
Overal View. |

View of the scrathbuilt turtable and fan track at Fishers engine servicing facility for the interchange yard. |
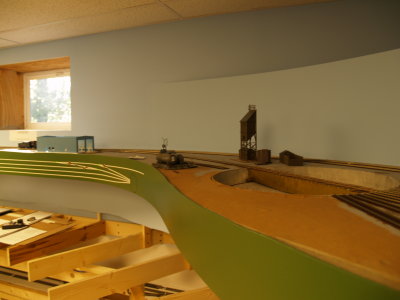
View of Fishers engine servicing facility for the interchange yard. |

View looking down the far long wall of the basement. |
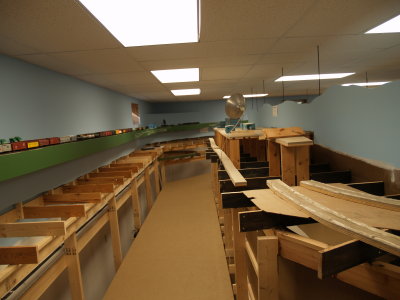
JF224211.JPG |

The first interior peninsula of the upper deck. |

Better view of a portion of the old layout which will be spliced into the existing roadbed. |

View of Middle and Upper decks. Town of Poser will be on the right. |

View of the second and third interior peninsulas. |

View looking towards transition from interior upper deck to outer upper deck, and stairs down the lower level. |

Overall View looking back towards far short wall. |

View of seconed interior peninsula on the upper deck. |

View towards steps to floor level. Town of Martinsburg on the left. |

Overall view. |

View of third ineterior peninsula. Town of Parchment will be on both sides of the aisle. |

Different angle of above. |

View looking out to the main aisle. |

Train being run during the open house. |

View of the transition between the interior upper deck and outer upper deck. |

View of Martinsburg. |

Train heading westbound on the outer loop, which is for continous running only on the ouer upper deck. |

Looking across upper deck transitions to track along wall. |
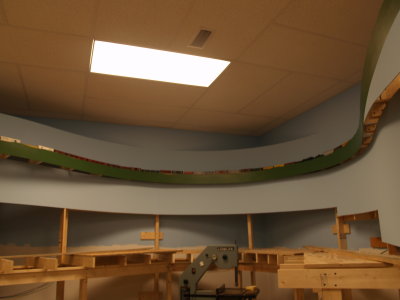
The outer upper deck "Big Curve". |

Different view of above. |

End of train on the big curve. |
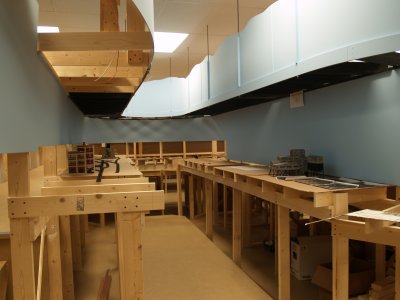
View of third interior peninsula on lower deck. Helper grade will start on the left. |

Another view of the same location as above. This will be Anthracite Narrows, home of a coal mining operation. |

The homasote cut for Glenville Yard, the main yard for the layout. |
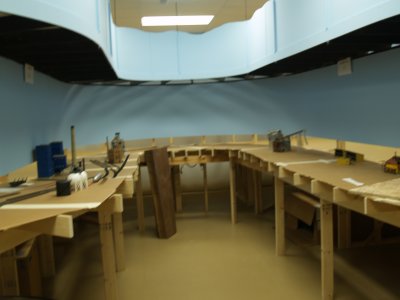
The second interior peninsula on the lower level. Woodsboro and Quarryville on the right, Tylerton on the left. |

View of the corner of Glenville Yard and first interior peninsula, with entrance to the second on the left. |
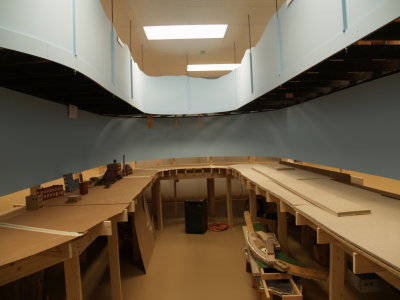
View of the first interior peninsula. Glenville Yard arrival/departure tracks on right, town of Bovine on the left. |

View from end of first interior peninsula looking back towards main aisle. |
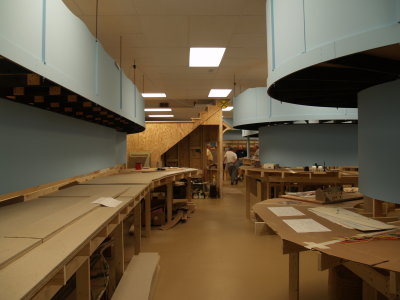
Main aisle of lower level, Glenville Yard classification tracks on left. |

View from landing of the lower level. |

View from landing or the outer upper deck and the grade betwen the lower and middle levels. It will require helpers. |

View from landing of train on the outer upper deck "big curve". |

View of the train working the grade to go over the bathroom. |

The tracks over the bathroom. |
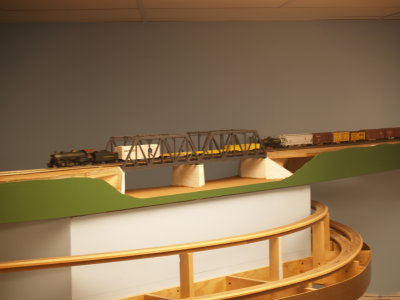
The train going over the beidge which goes over the bathroom. |











