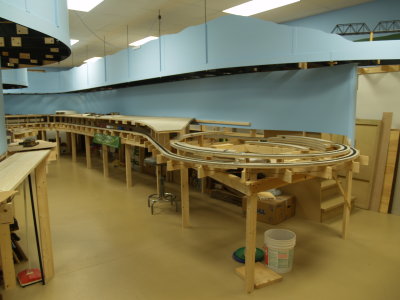
View showing the helix from the hidden staging yard to Glenville Yard. |

A view down the main aisle of the lower level. |
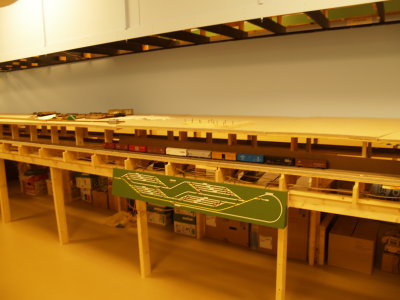
View showing Glenville Yard (above), and a portion or the tracks within the hidden staging yard. |
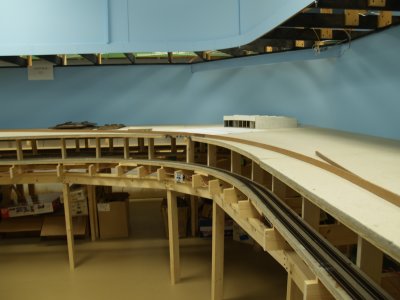
The corner of Glenville Yard showing the roundhouse mockup. |
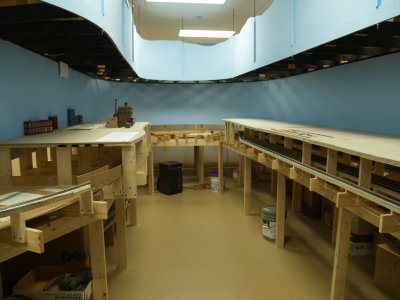
The corner of Glenville Yard |
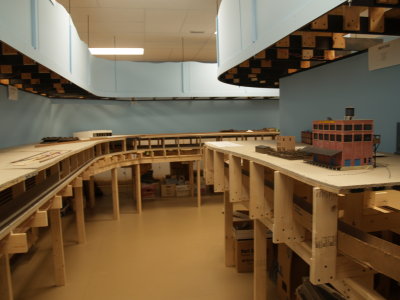
View from the end of the lwoer level first interior peninsula. Bovine on the right. |
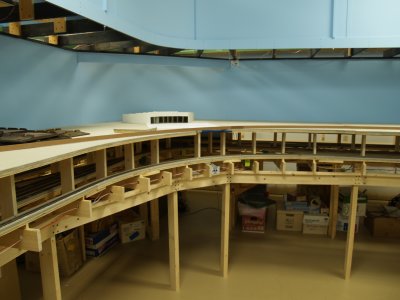
Another view of the corner of Glenville Yard with the roundhouse mockup. |
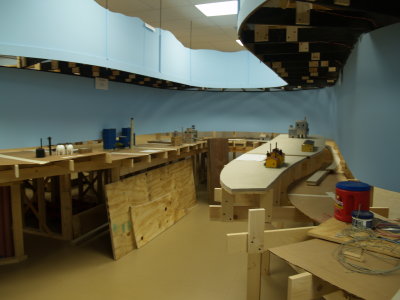
View of the second interior peninsula, Quarryville on the right and Tylertown on the left |
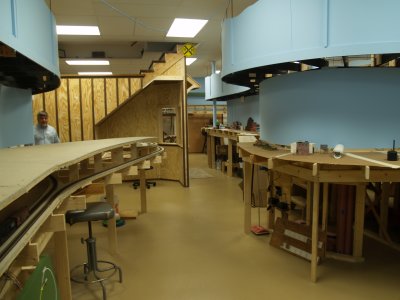
View down main aisle of the lower level. |
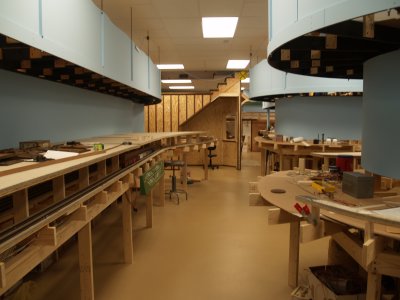
Long view of the lower main aisle. |
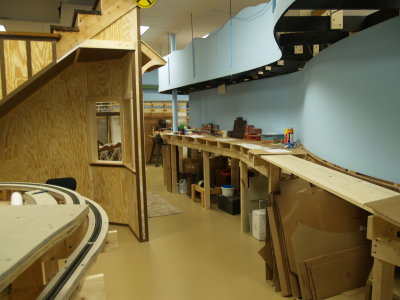
View of the dispatchers booth an TV Town. |
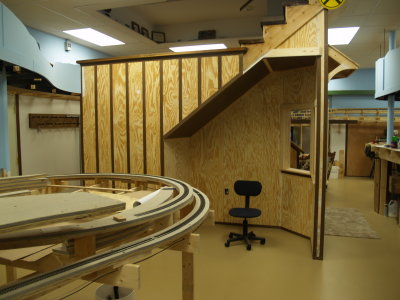
View showing the steps to the main living area and future location of the dispathers desk. |
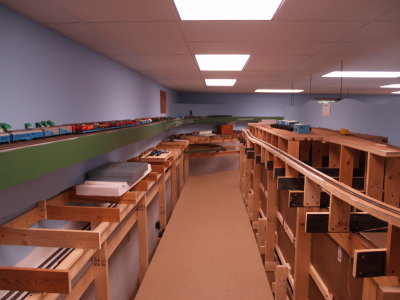
Aisla view on the upper deck along the far short wall of the basement. Fishers on the left, Benderville on the right. |
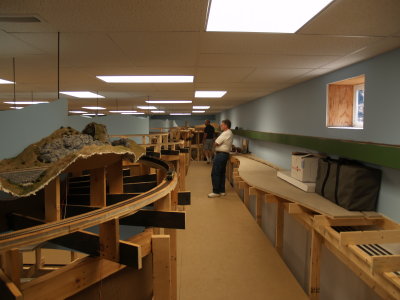
View 90 degrees from above. Lookin down the main aisle of the upper deck. |
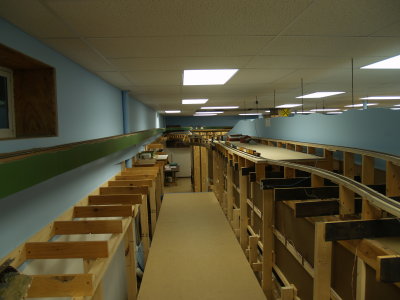
View down short upper deck aisle to basement entrance. |
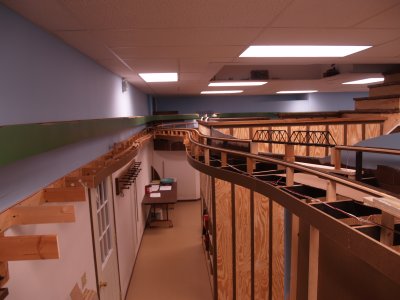
Looking towards the bathroom approach from the top of the steps to the platform for accessing the middle and upper decks. |
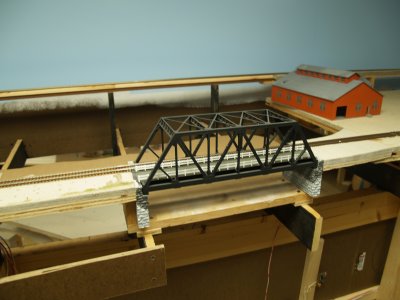
The bridge at the west end of Lumberton. Duel-use for both trains and vehicles. |
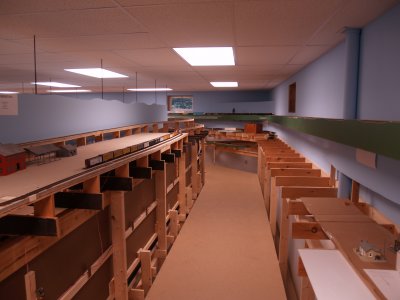
View down the short aisle of the platform. Lumberton on the left. |
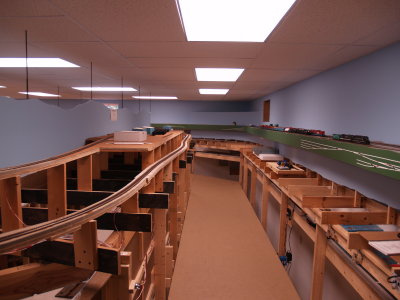
View down short upper aisle with Benderville on the left and Fishers on the right. |
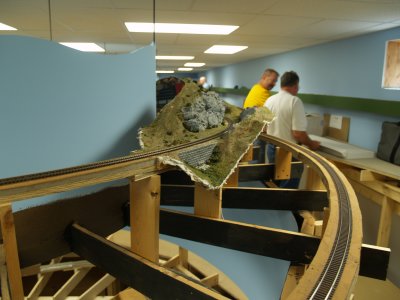
The seamless transistion from unfinished roadbed to a rockcut from Dave's old layout. |
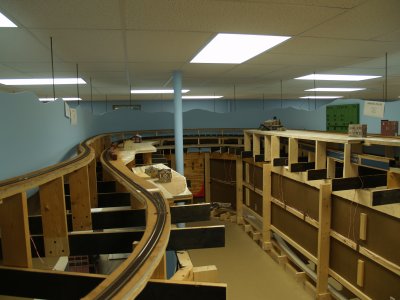
The upper deck first interior peninsula. Ravine on the left, Dakota Flats on the right. |

A PRR ore train taking a lap, enters Centerville at the second interior peninsula on the upper deck. |
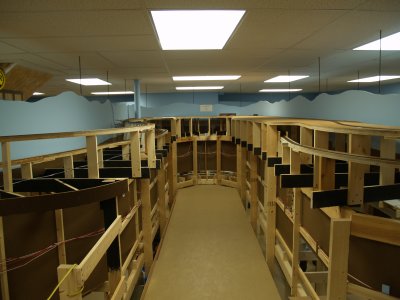
The thrid upper peninsula, with the benchwork for Parchment consuming both sides of the aisle. |
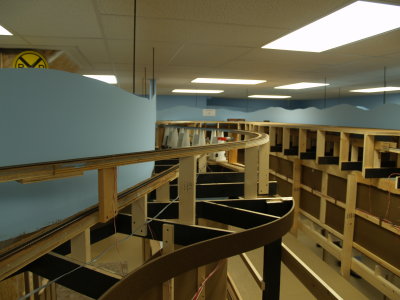
Another view showing the upper and lower tracks on the upper deck. |
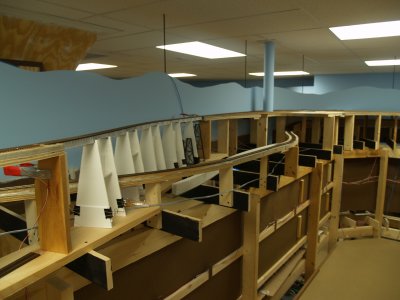
A view of the "mocked" in bridge using Micro-Engineering bridge pieces and gatorboard. |
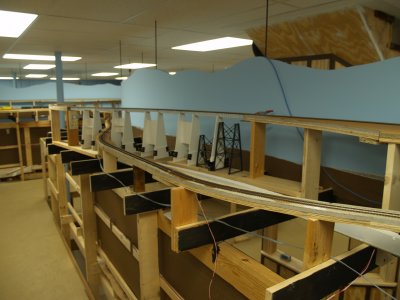
Opposite view of above. |
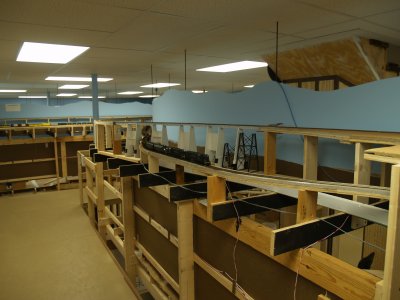
I just love the look of this bridge. |
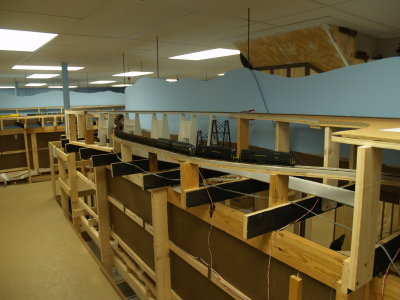
One more! |
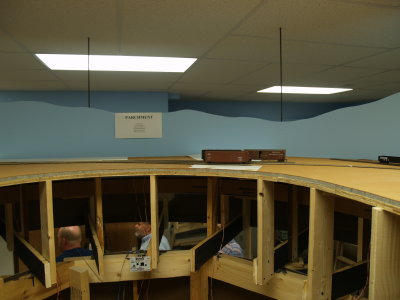
Track starting to be laid in Parchment. |
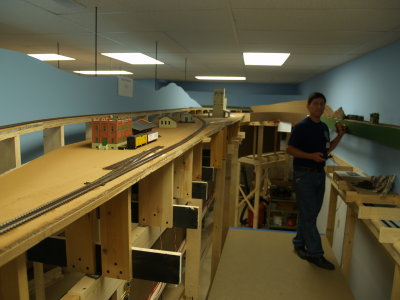
View of the track layout taking shape in Martinsburg. |
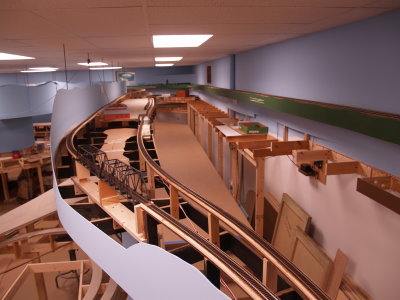
Looking into Lumberton from the landing. |

View of the bathroom showing the completion of the second loop of track. |
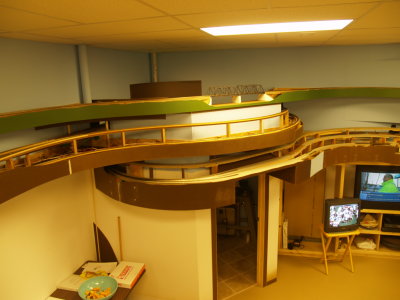
The benchwork surrounding the bathroom. |
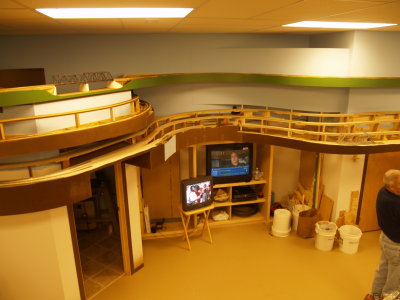
Overall view of the benchwork along the wall on the approach to the bathroom. |











