My Simple House
| previous page | pages 1 2 ALL | next page |
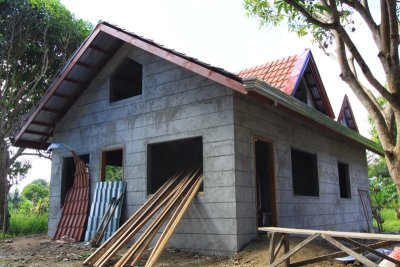
Update: Dec 16, 2009 |
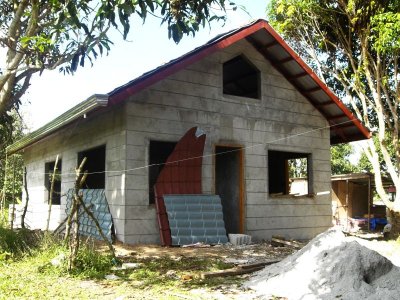
Update: Dec 16, 2009 |
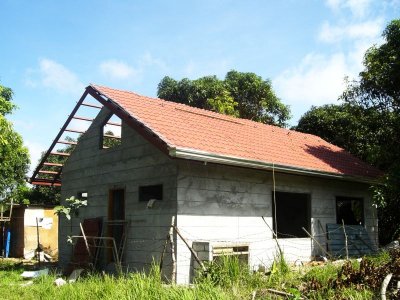
Update: Dec 16, 2009 |
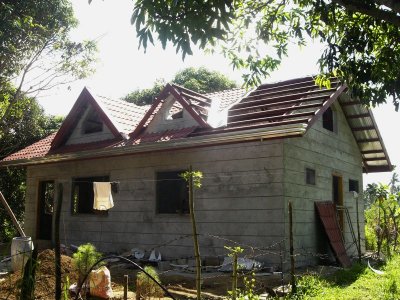
Update: Dec 16, 2009 |
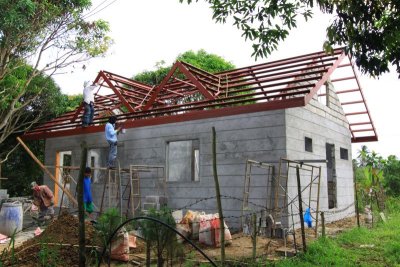
Update: Dec 03, 2009 |
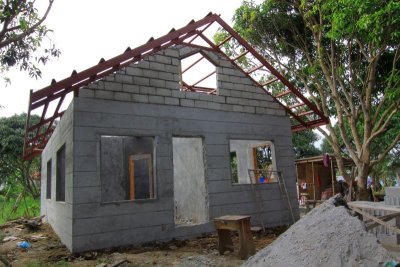
Update: Dec 03, 2009 |
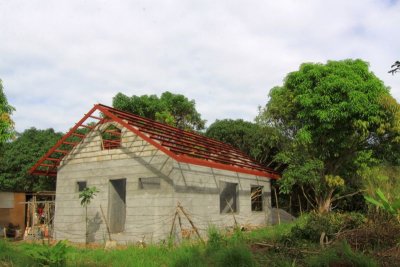
Update: Dec 03, 2009 |
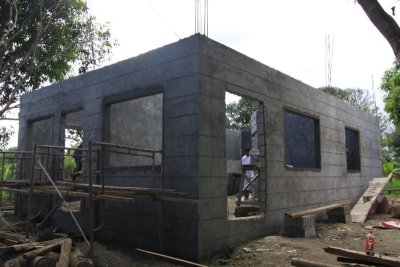
Update: Nov 25, 2009 |
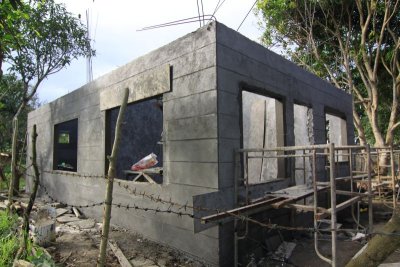
Update: Nov 25, 2009 |
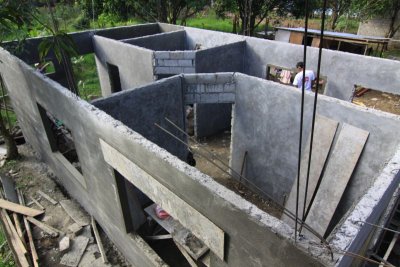
Update: Nov 25, 2009 |
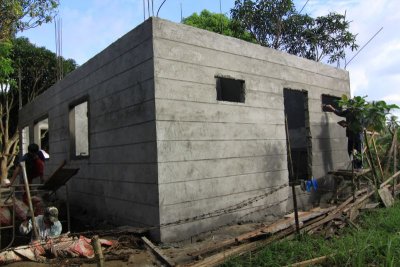
Update: Nov 25, 2009 |
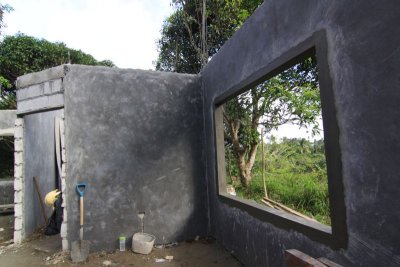
Update: Nov 25, 2009 |
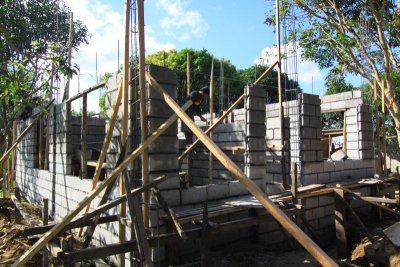
Update: Nov 16, 2009 |
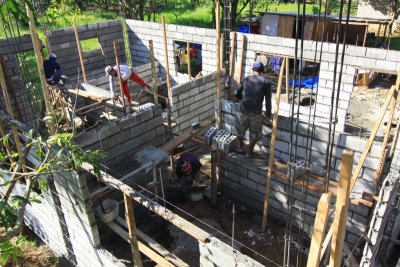
Update: Nov 16, 2009 |
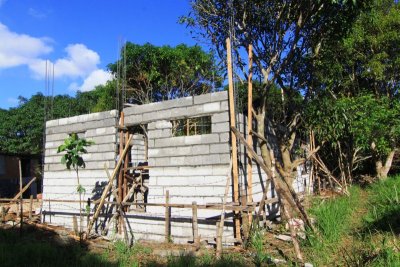
Update: Nov 16, 2009 |
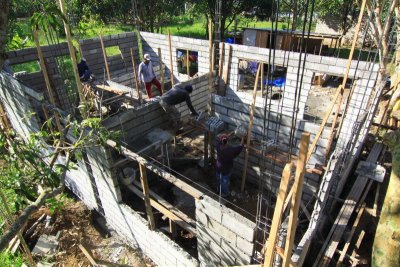
Update: Nov 16, 2009 |
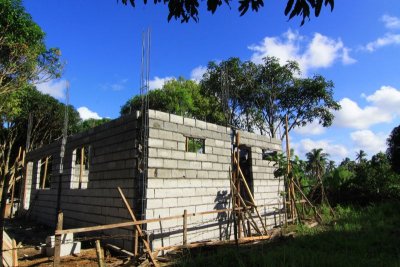
Update: Nov 16, 2009 |
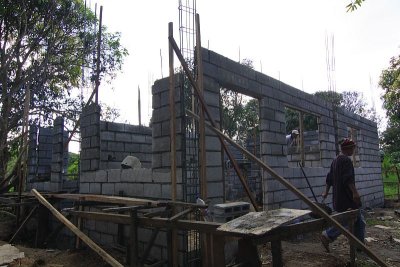
Update: Nov 16, 2009 |
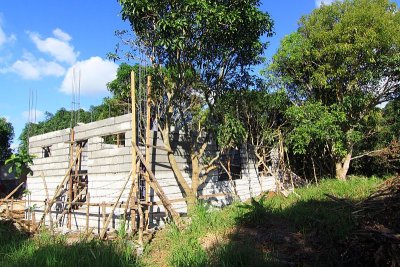
Update: Nov 16, 2009 |
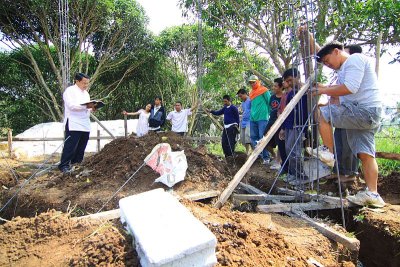
Ground Blessing: Nov 12, 2009 |
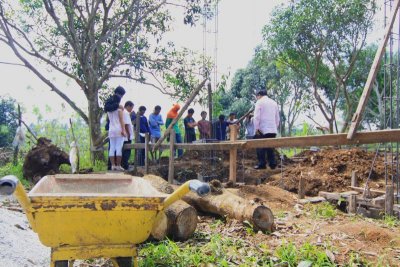
Ground Blessing: Nov 12, 2009 |
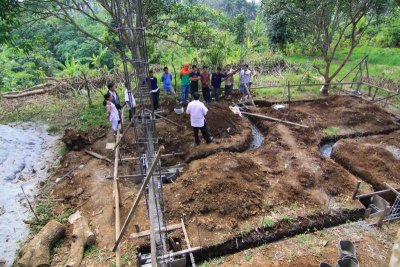
Ground Blessing: Nov 12, 2009 |
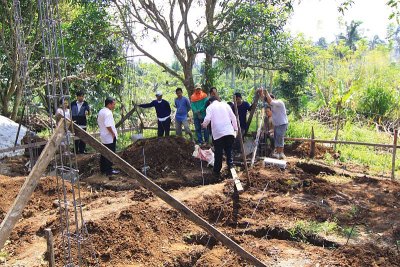
Ground Blessing: Nov 12, 2009 |
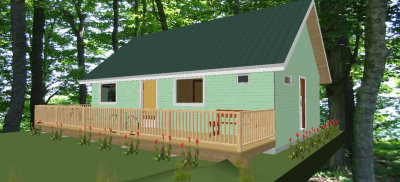
Front Full View |
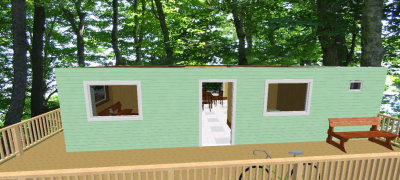
Front Higher View |
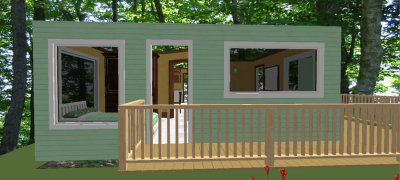
Right Side View |
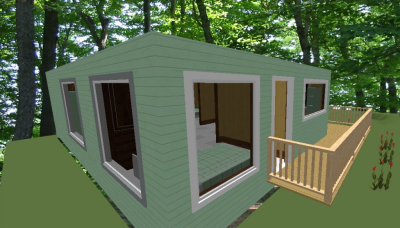
Back-Right Corner |
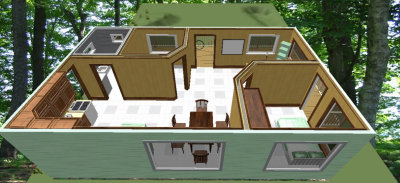
Back Top View |
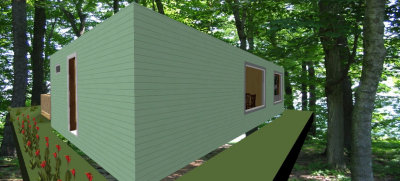
Back-Left Corner |
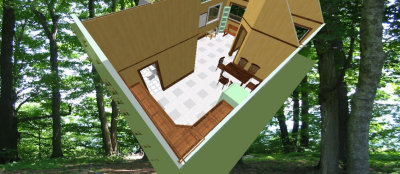
Back-Left Corner Top View |
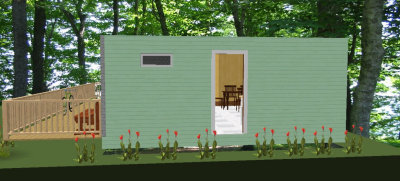
Left Side View |
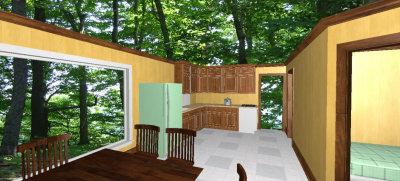
Kitchen Inside View |
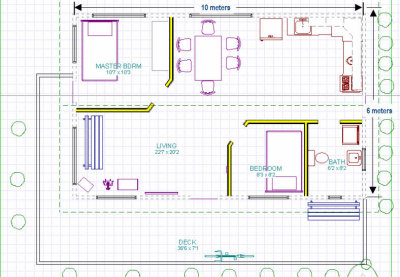
Floor Plan |
| previous page | pages 1 2 ALL | next page |
click on thumbnails for full image











