Interior
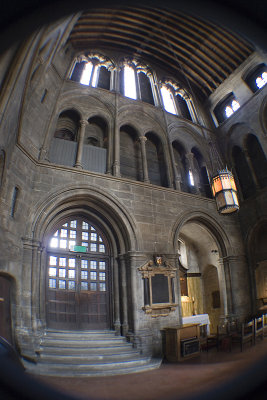
Overview of Narthex |
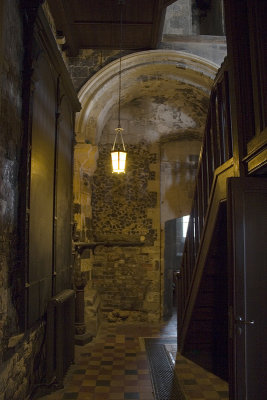
Stair to Organ Loft at end of Narthex |
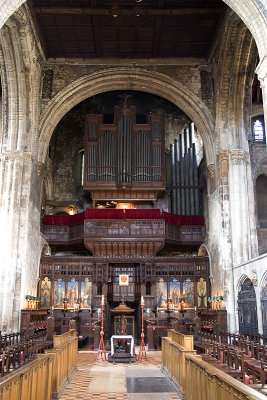
Crossing, Organ, and 19th Century Choir Screen |
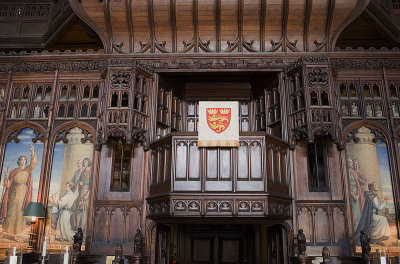
Lower Half of 19th Century Choir Screen |
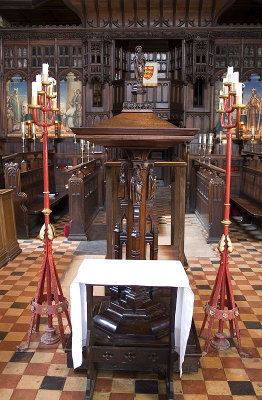
19th Century Lecturn with Choir Screen |
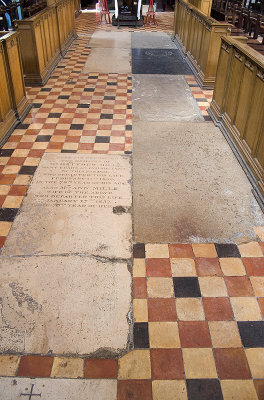
Choir Floor, looking West |
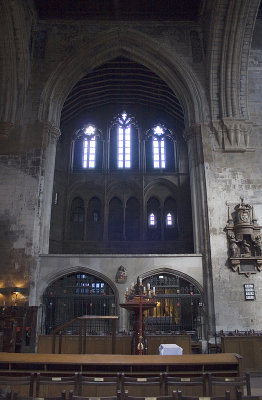
North Transept from South Transept |
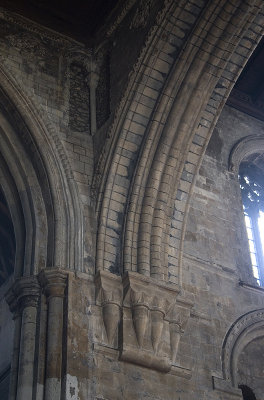
Nave and North Transept, looking East, with view of East Ambulatory Window |
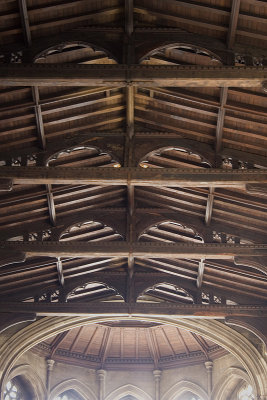
Choir and Apse Ceiling, looking East |
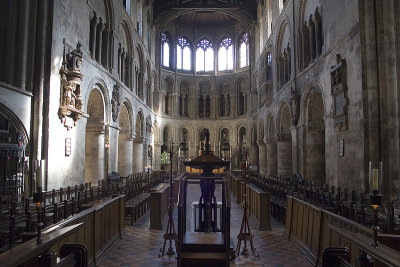
Choir, looking East |

South Choir Wall and Triforium, looking East |
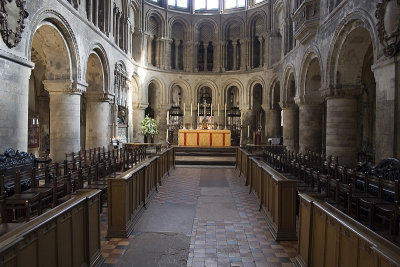
Choir and Sanctuary, looking East |
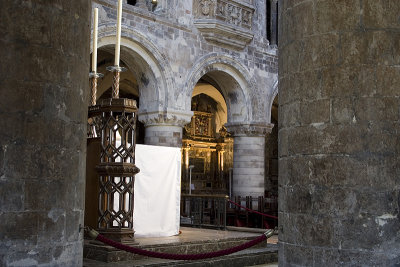
Altar and Sanctuary |
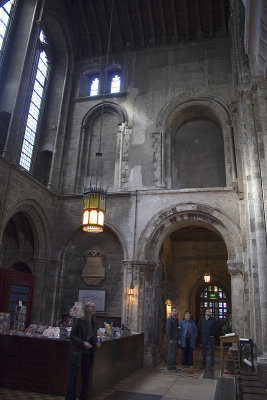
South Transept and Bookstore, looking West |
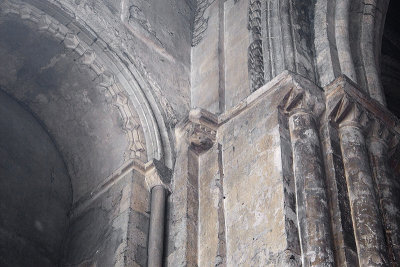
Smithfield Cat, Columns and Vaults, South Transept |
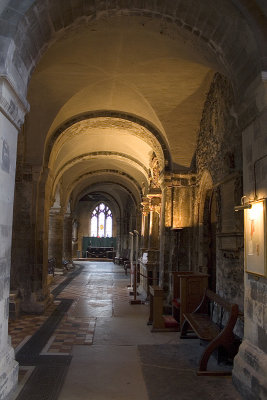
South Aisle, looking East, with Ambulatory Window |
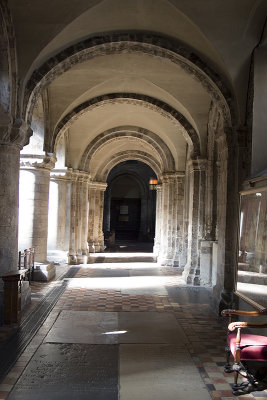
North Aisle, looking West |

North Aisle and Transept, looking East |
click on thumbnails for full image











