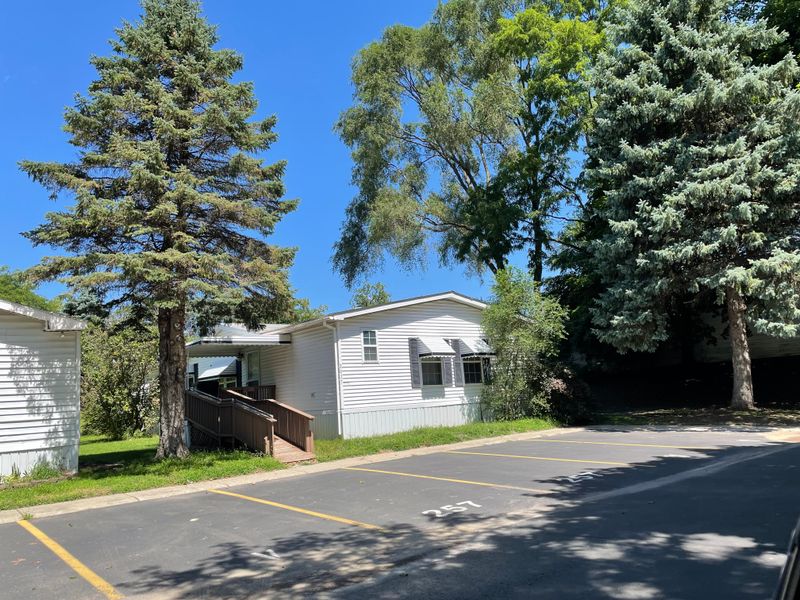
2037 Shirewood, the two spaces marked 257 are your parking spots. |
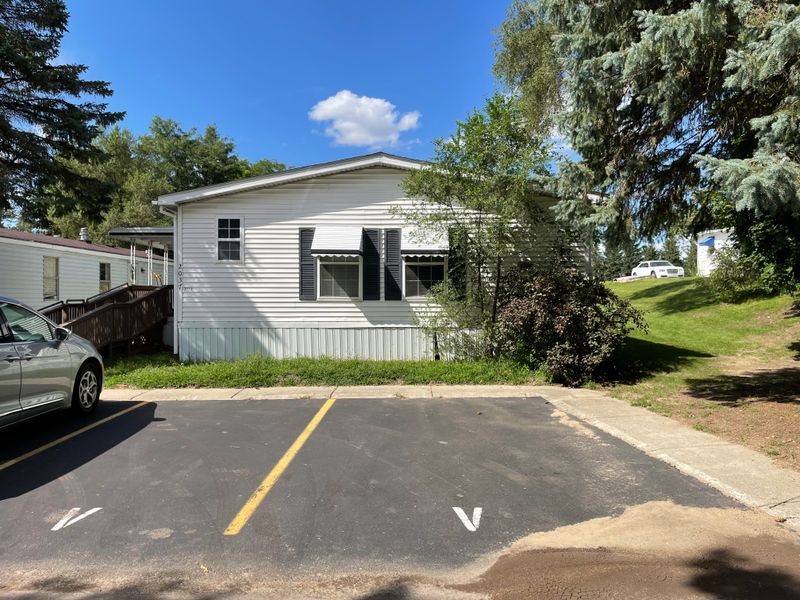
You are at the end of the street - no mobile home on right side. House on right faces the street behind the mobile home park. |
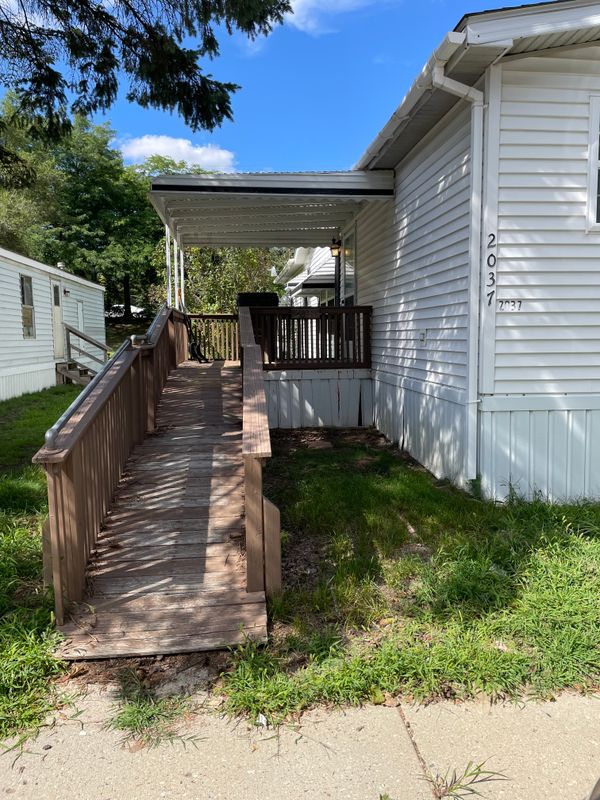
Here is your ramp and covered deck. If you want to take out the ramp, there may be steps underneath. |
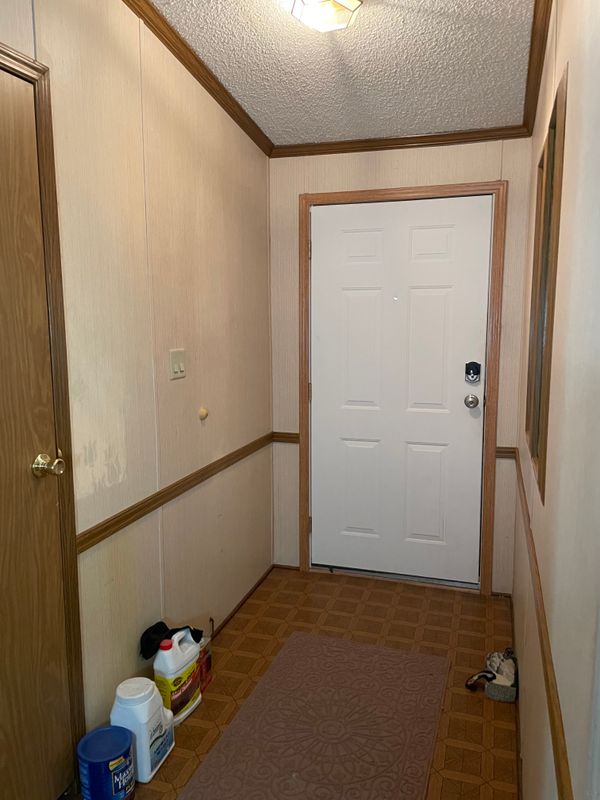
Here is the front door and foyer with coat closet. Walls mean fewer drafts in the rest of the rooms in winter! |
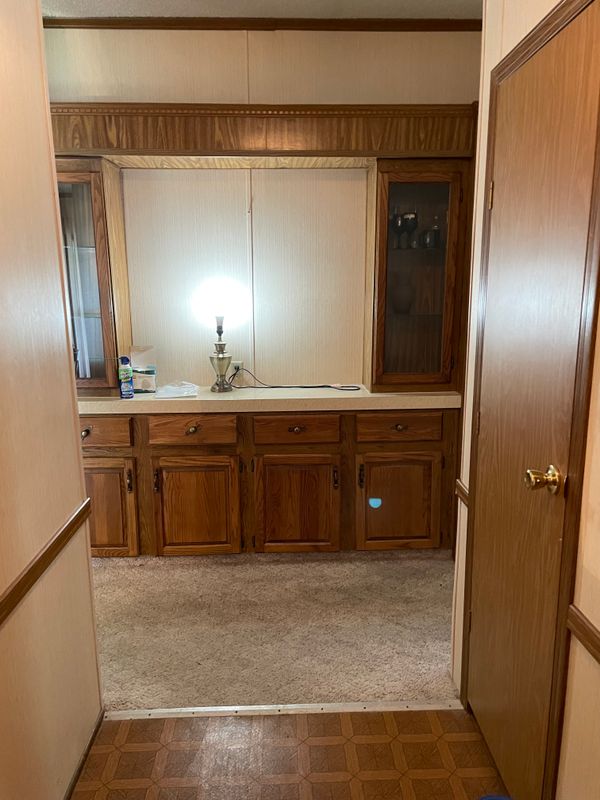
At the end of the foyer is cabinetry with storage, drawers, and display cabinets. |
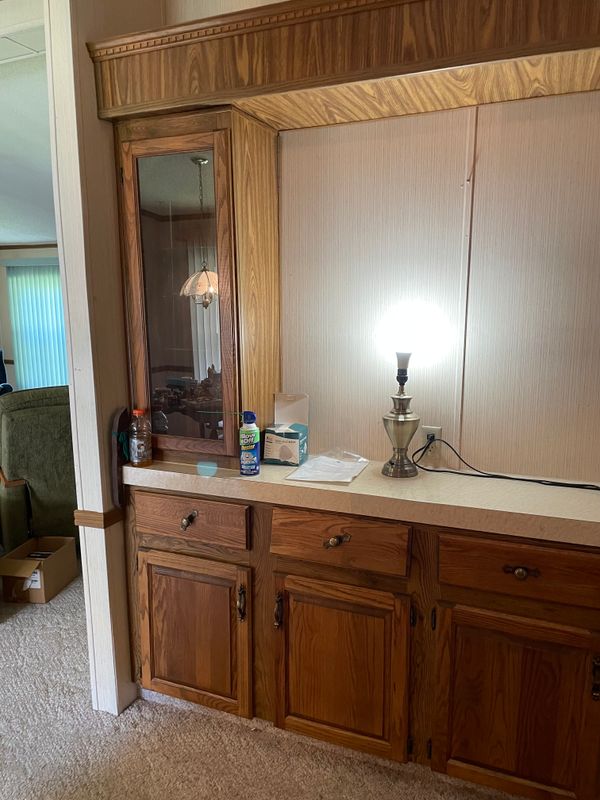
Foyer cabinets, going left toward living room |
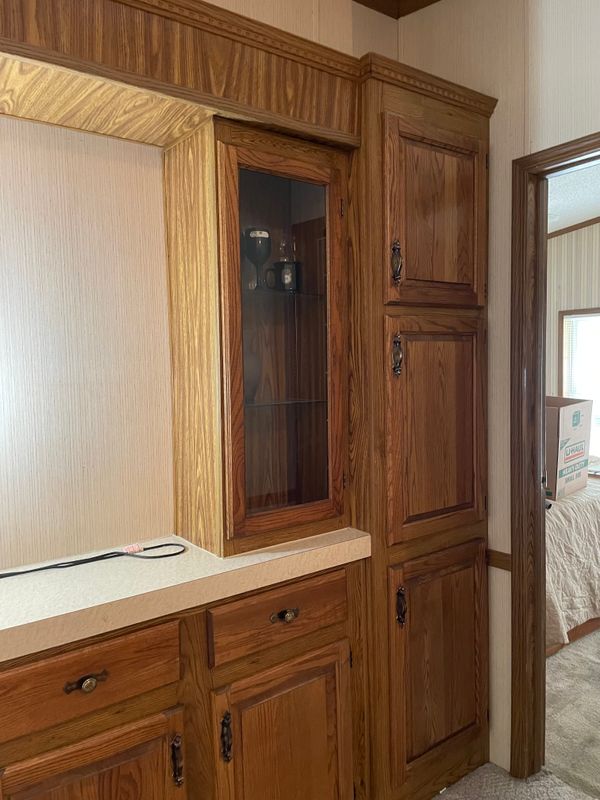
Foyer cabinets, going right toward primary bedroom. See the closed tall storage? |
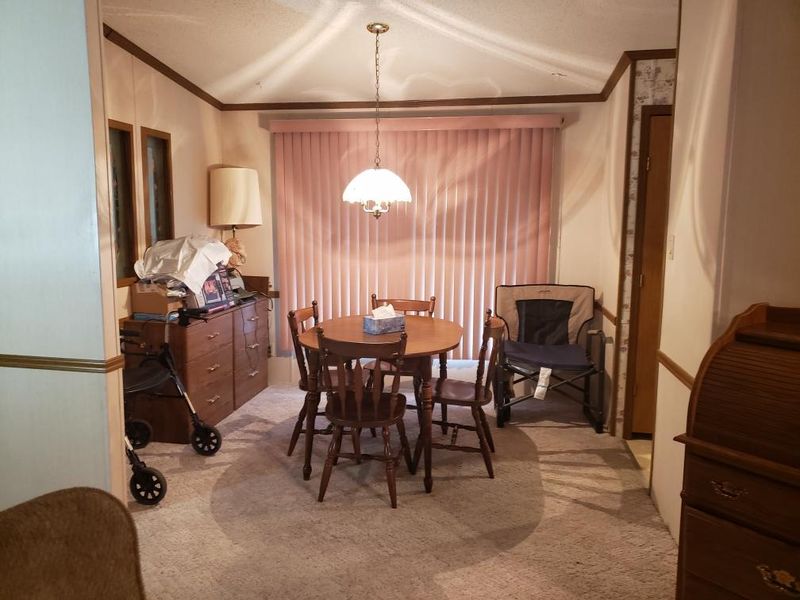
Dining room is next to foyer, with windows looking into foyer. |
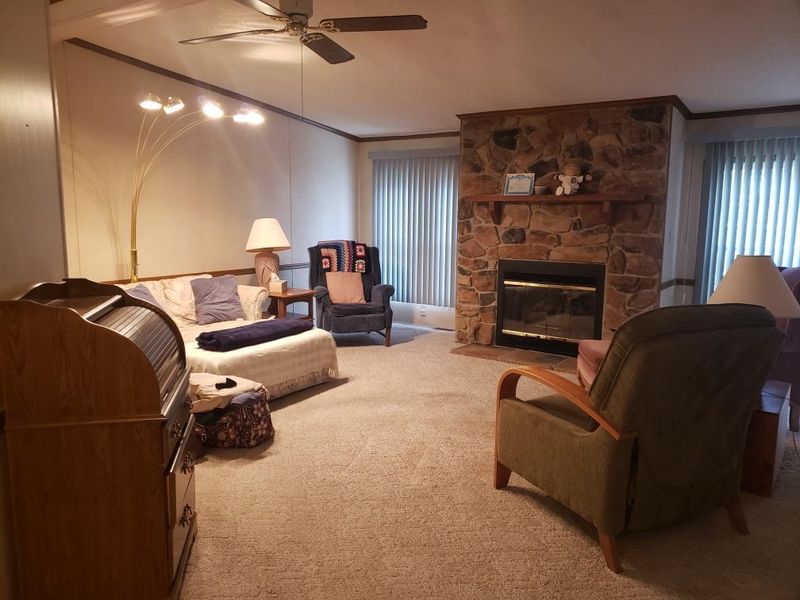
Standing in dining area, here is your view of the living room with stone fireplace with gas logs. |
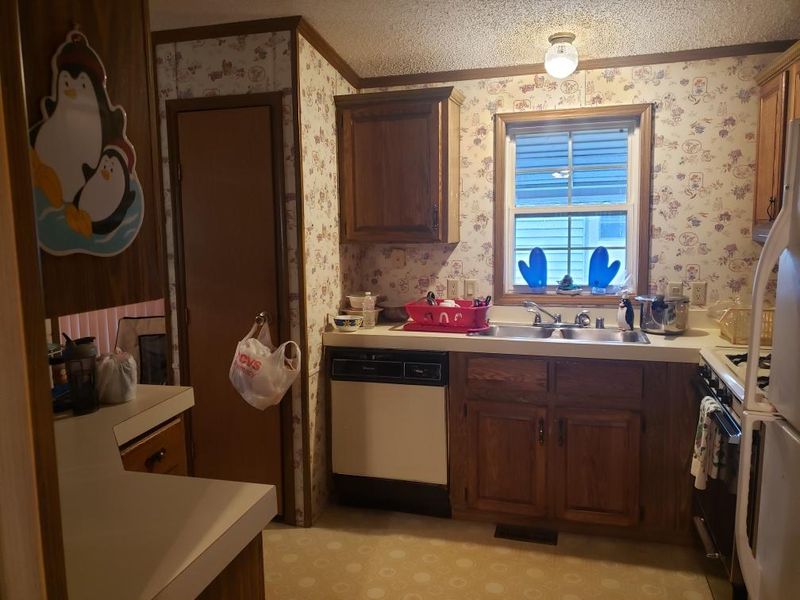
Here is a view of the kitchen, from the living room. The door next to the sink is your pantry, arch next to that goes to dining |
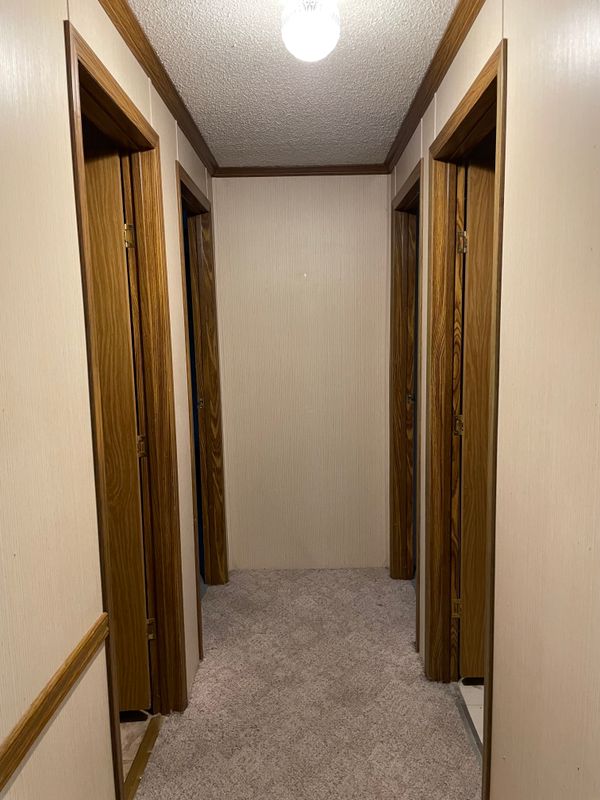
View down hall, bathroom left, laundry room right, 2nd bedroom back left, 3rd bedroom back right |
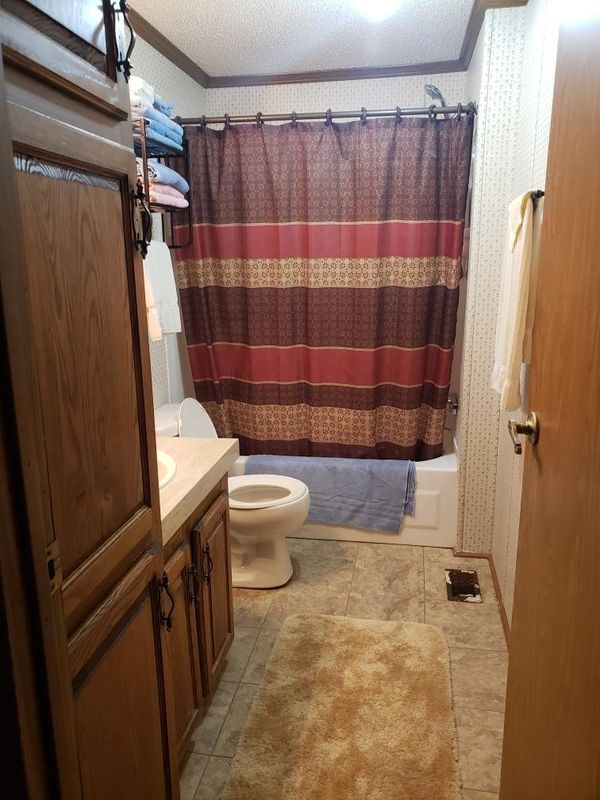
Second bathroom, first door on left |
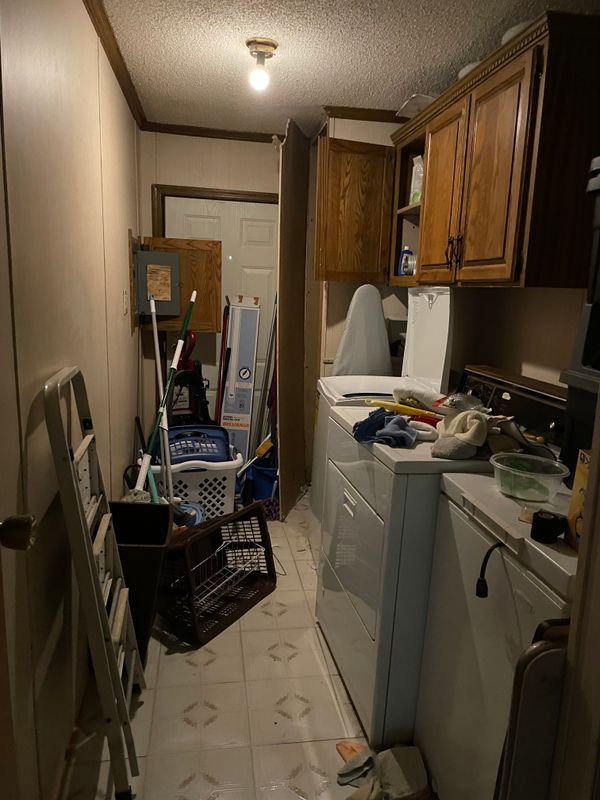
Laundry room with washer and dryer and small chest freezer. Home’s back door at the back. |
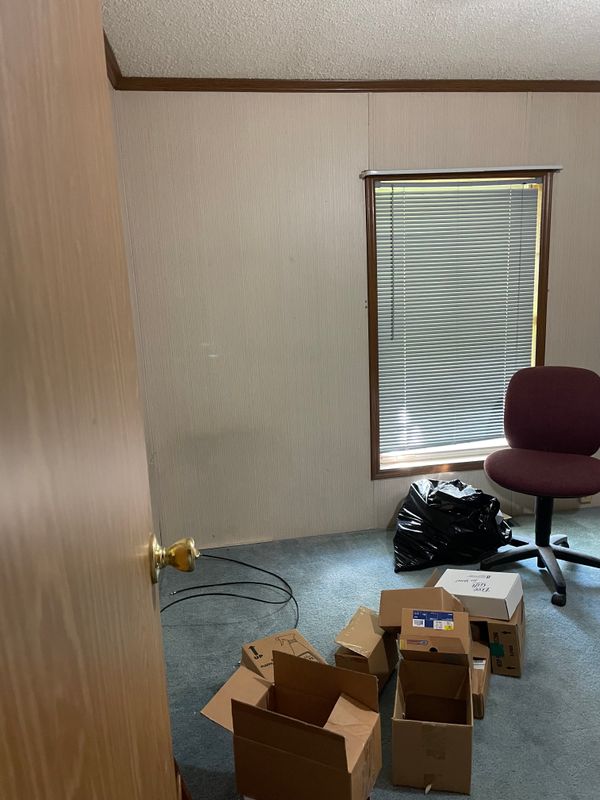
Second bedroom, last door on left. |
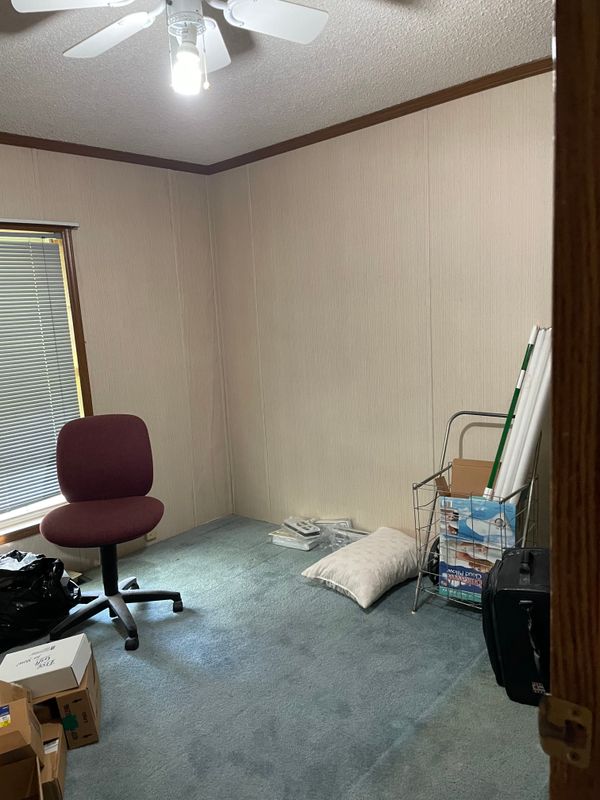
Other half of second bedroom |
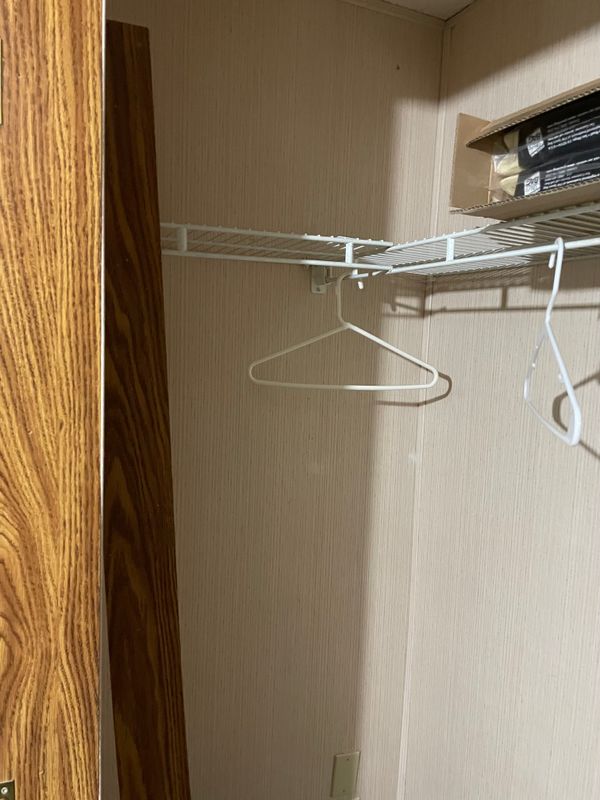
Second bedroom closet is deep with hanging space on sides. Three sided shelf, too. |
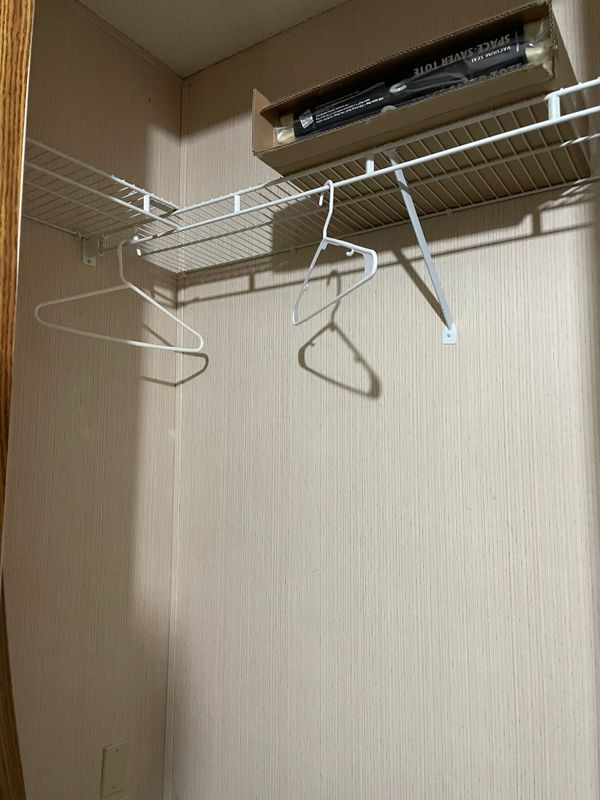
Center of closet |
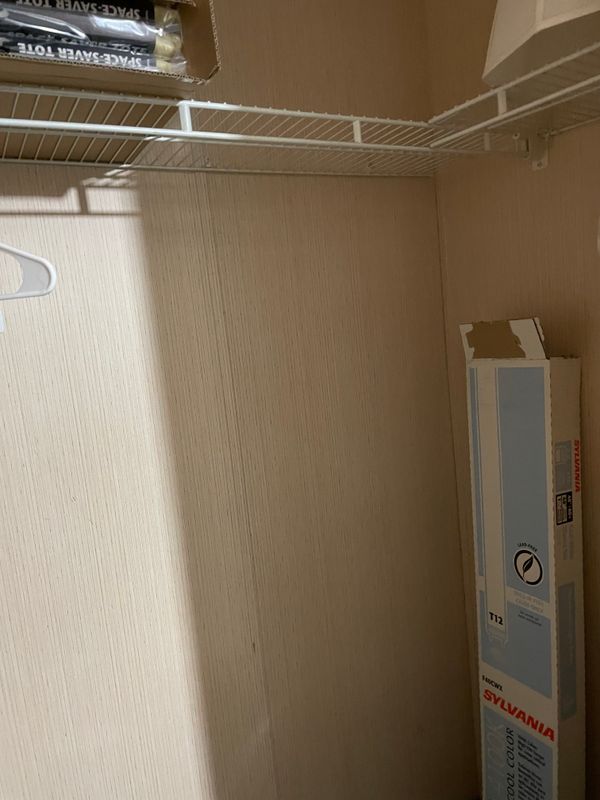
Right side of closet in second bedroom. |
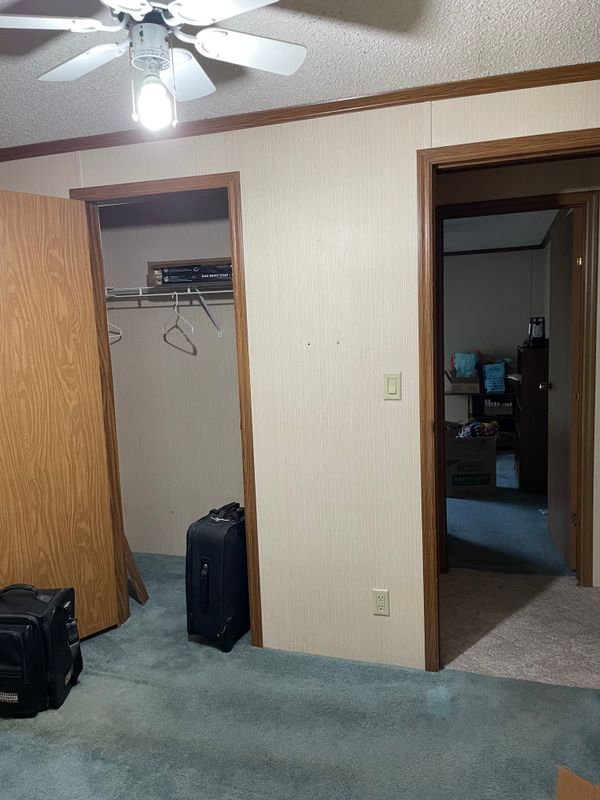
L-to-R: second bedroom closet door, room door, and the door to the third bedroom across the hall. |
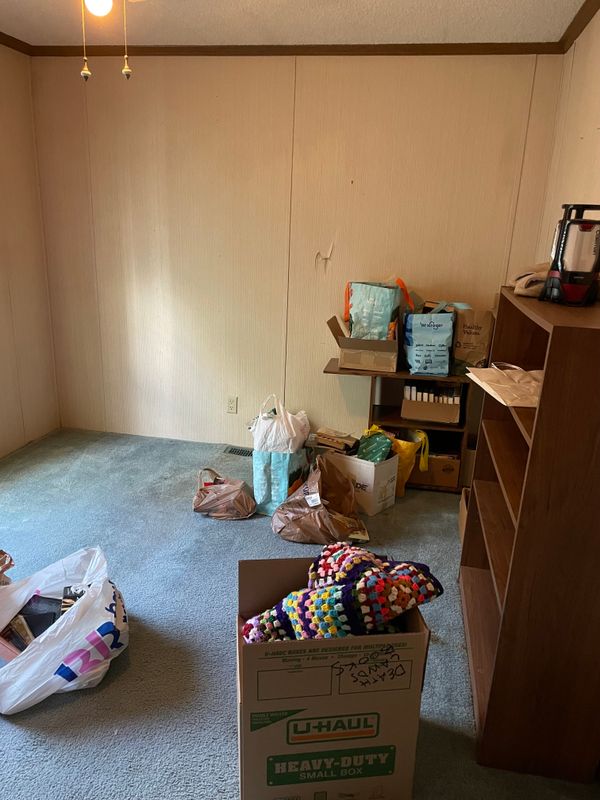
View of third bedroom from the door. |
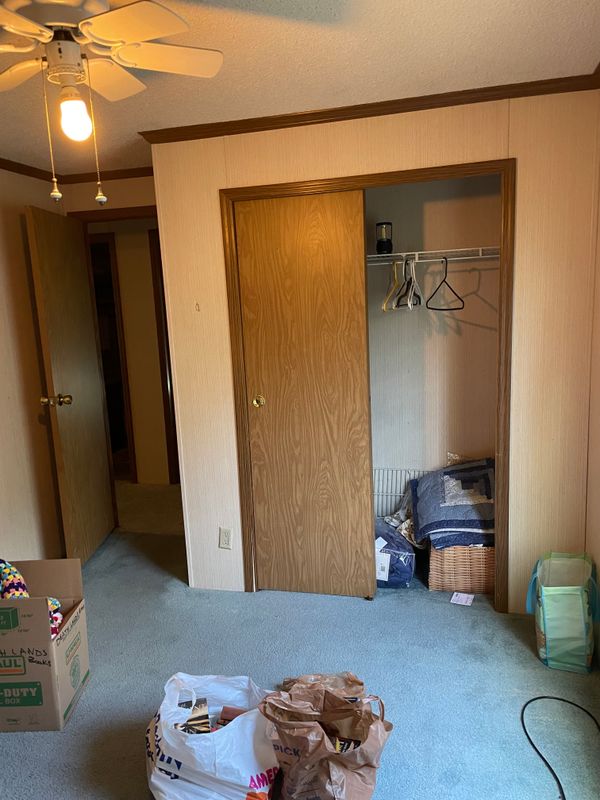
Third bedroom closet and door to the third bedroom. Both back bedrooms do have ceiling fans, too. |
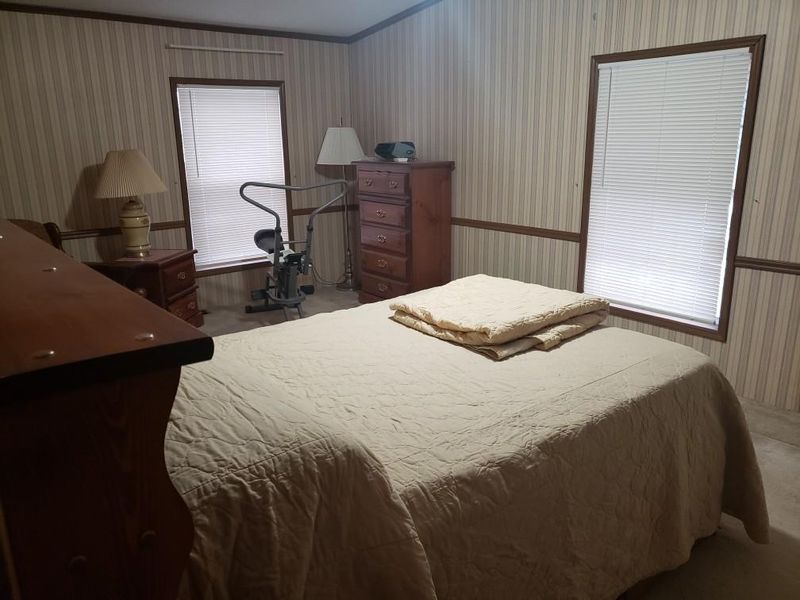
Primary bedroom, which you enter just past the foyer. Bedroom and bathroom are 28 ft, across entire front of home. |
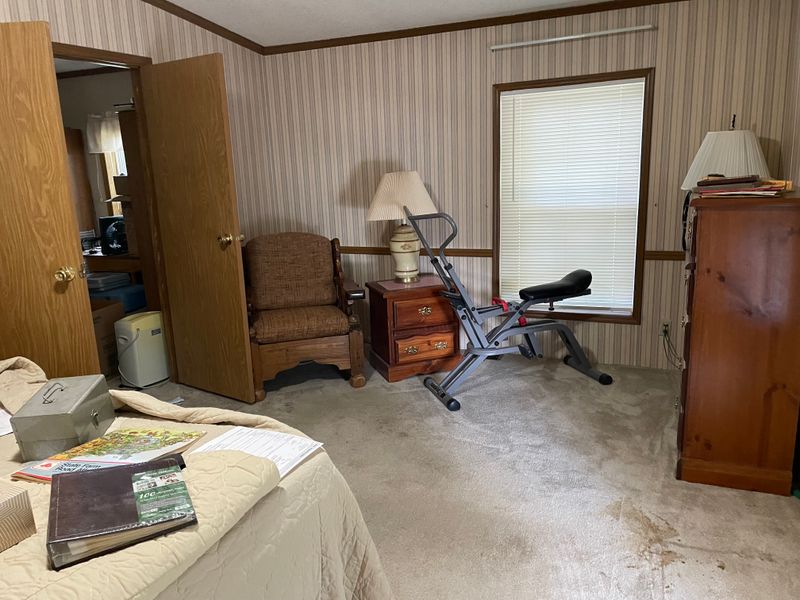
Standing at foot of bed, here is a view of the rest of the room, with double doors to den/nursery/office. |
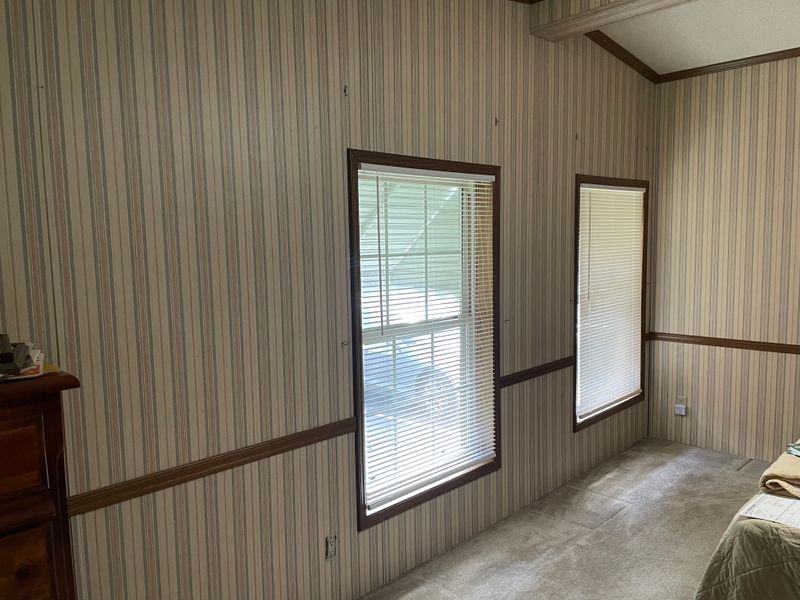
Standing near the double doors, the front windows, past the tall dresser in earlier photos. |
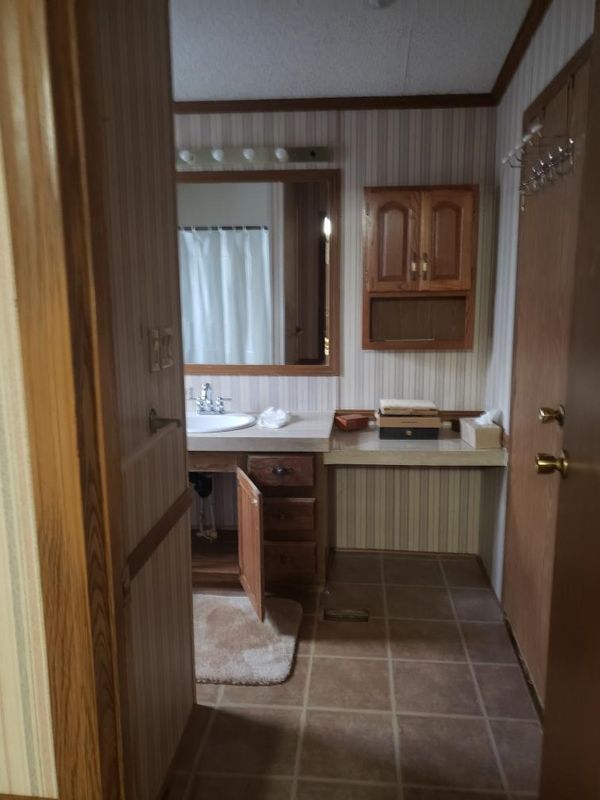
Entry to primary bathroom from next to the bed. Vanity ahead, closet door on right, linen closet is behind this door. |
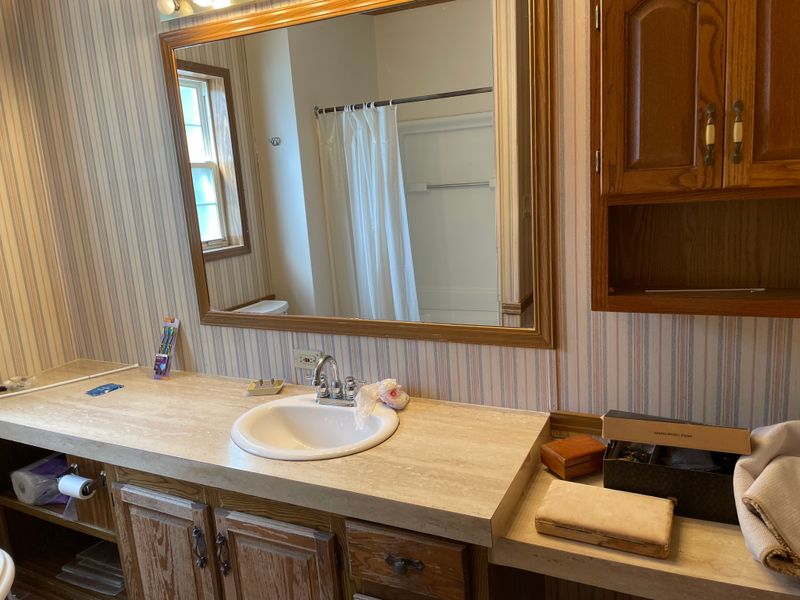
Primary bathroom vanity needs work! Shower in mirror has leak, so it and the floor need to be replaced. |
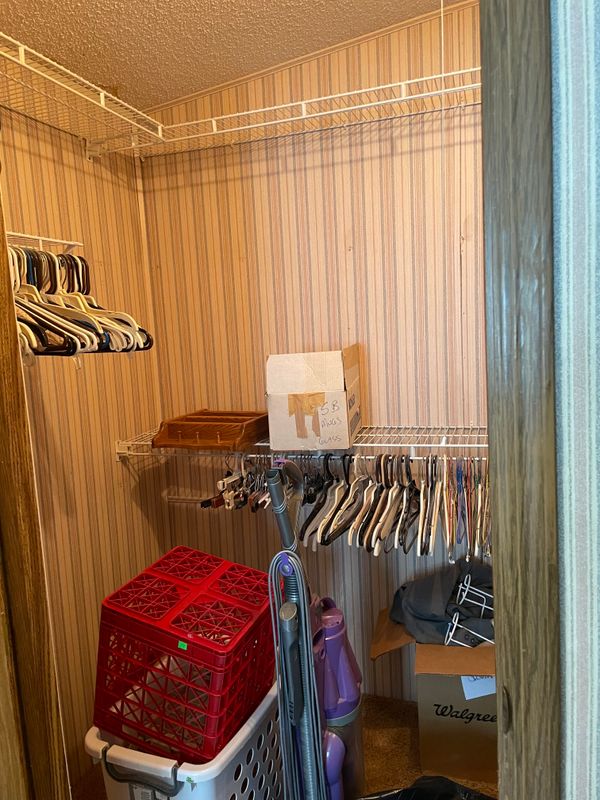
Here is the walk-in closet in primary bed/bathroom. |
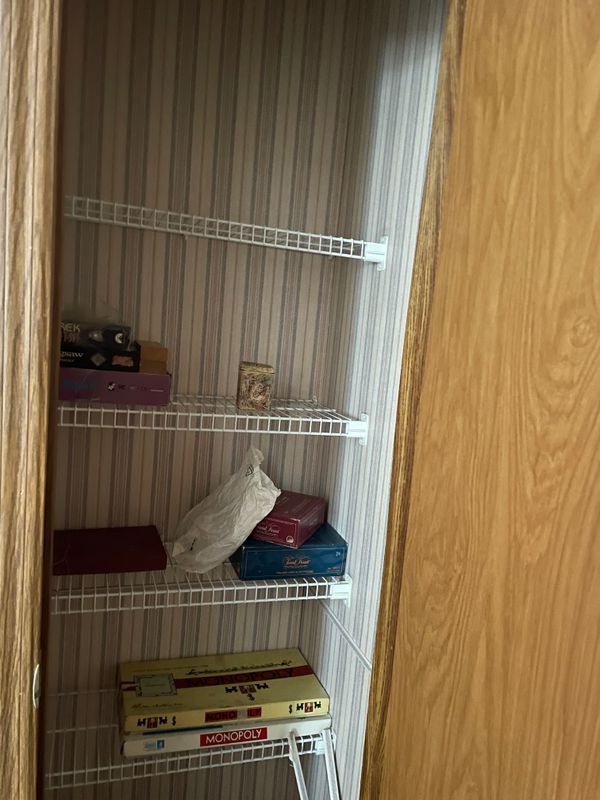
Here is your huge linen closet in primary bathroom. Will you even need a dresser? |
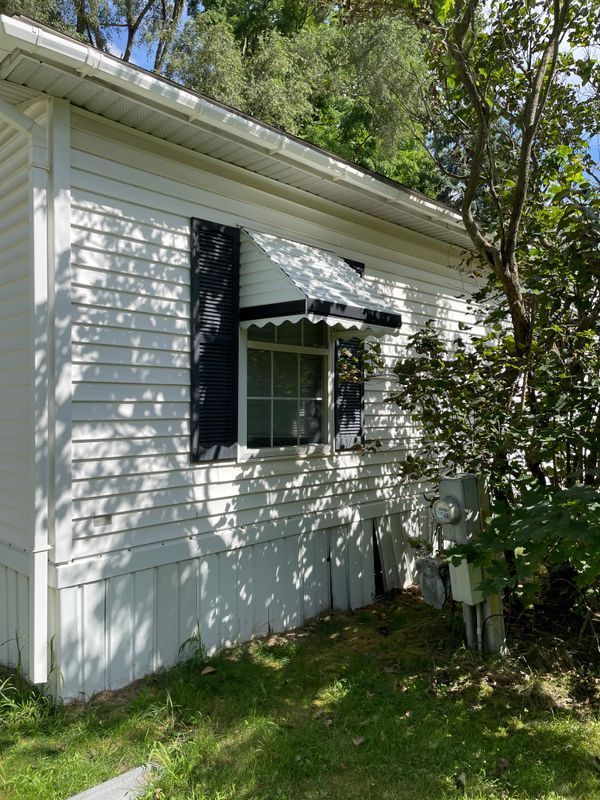
Window of second bedroom with huge lilac tree outside. This side faces the neighboring mobile home. |
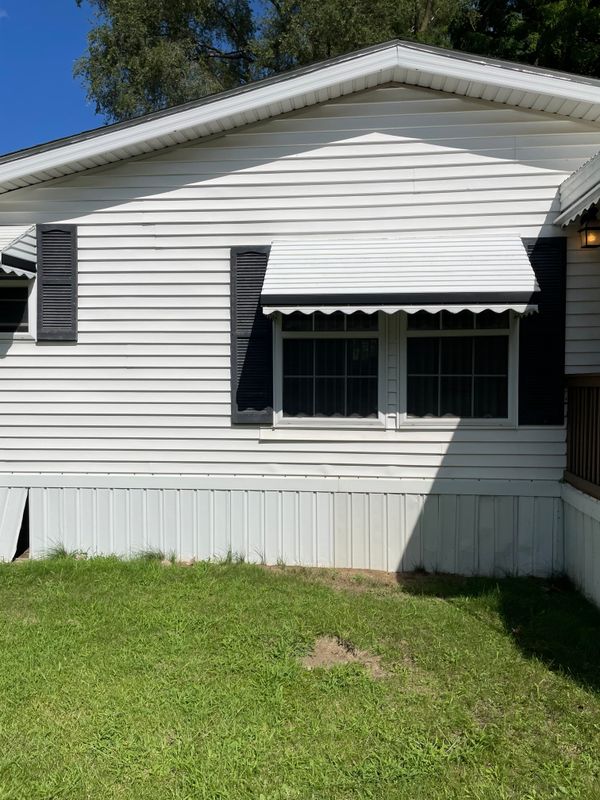
Same side, kitchen window on left, dining room window ahead, deck barely visible on right. |
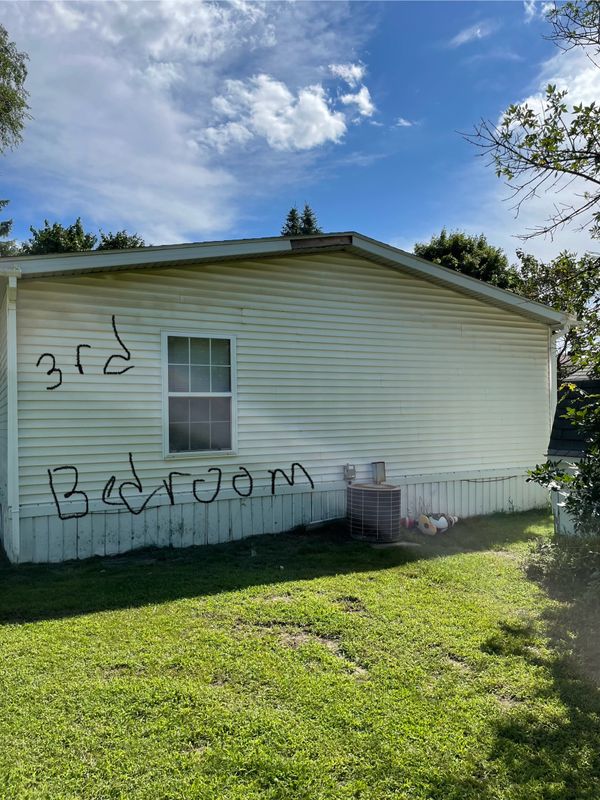
Back of the mobile home. |
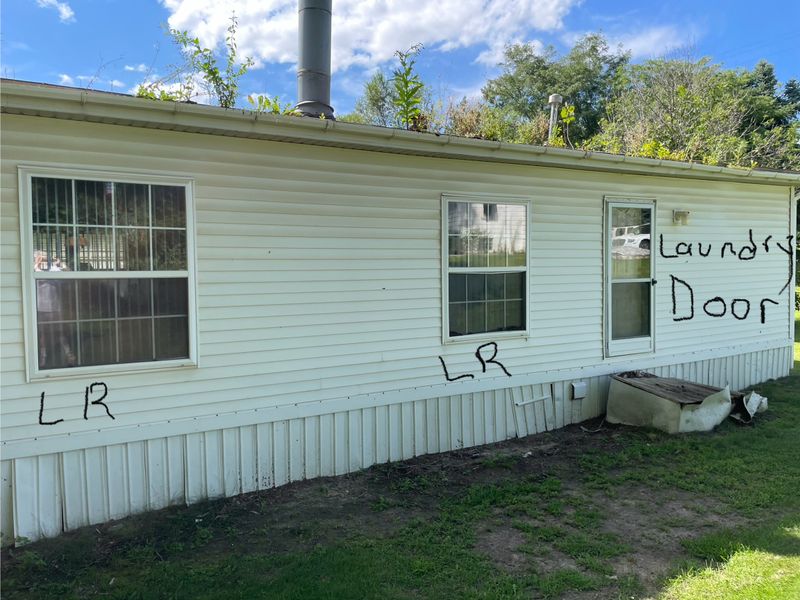
Long side of home, facing the hill at the end of the street. On right is door from laundry room, needs exit stairs., |
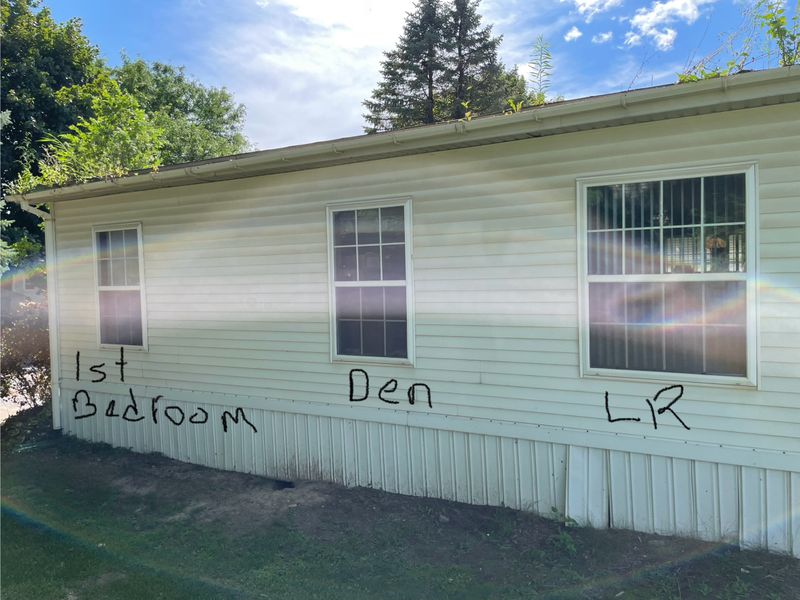
The rest of the long wall facing the hill. Front living room window, den window, and third window of primary bedroom. |











