2037 Shirewood
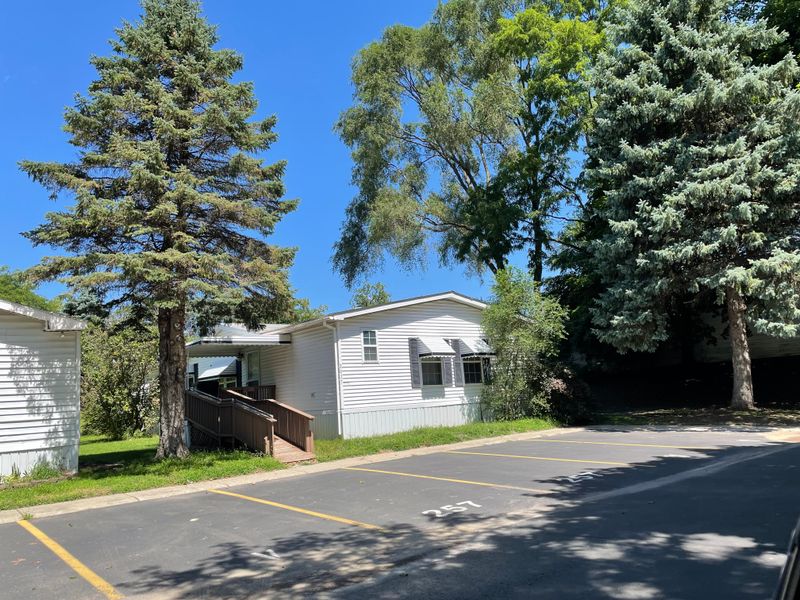
2037 Shirewood, the two spaces marked 257 are your parking spots. |
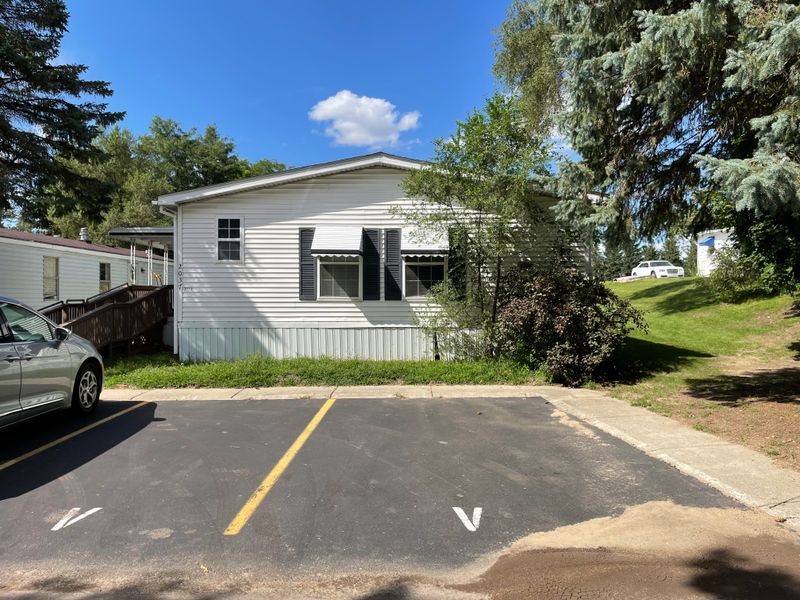
You are at the end of the street - no mobile home on right side. House on right faces the street behind the mobile home park. |
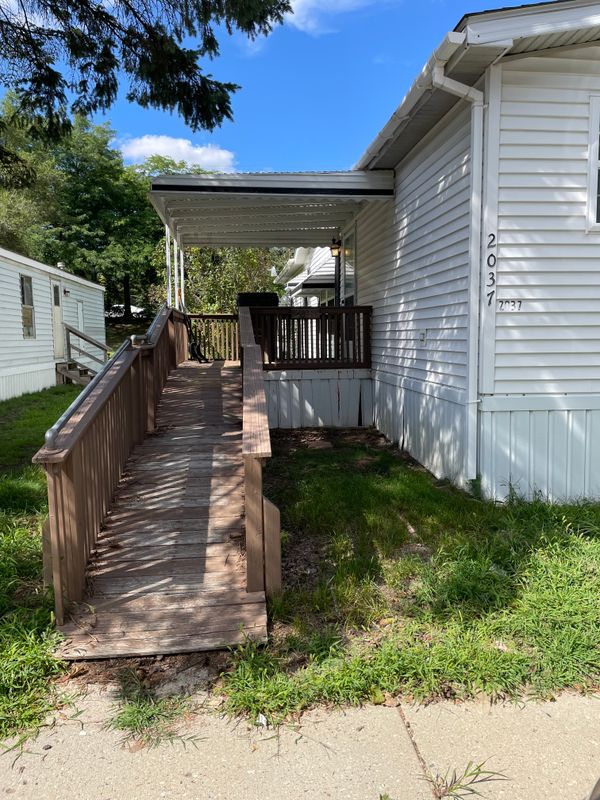
Here is your ramp and covered deck. If you want to take out the ramp, there may be steps underneath. |
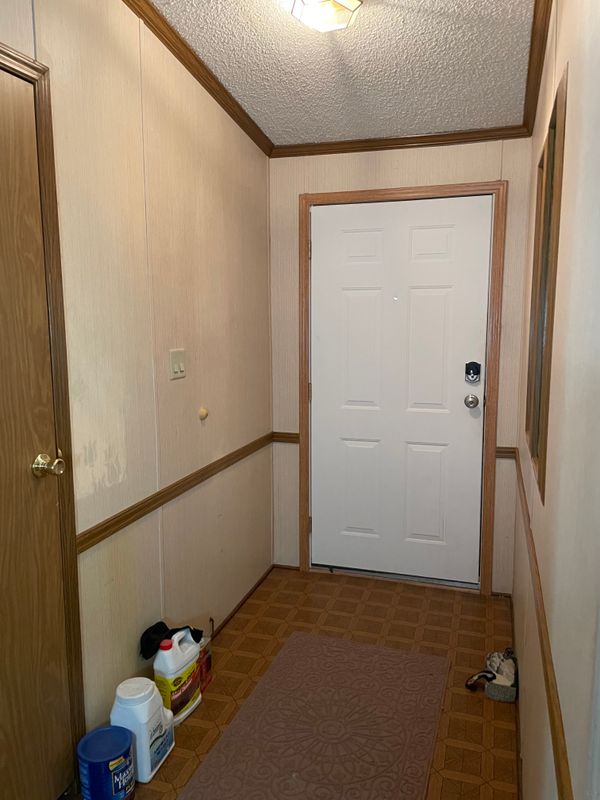
Here is the front door and foyer with coat closet. Walls mean fewer drafts in the rest of the rooms in winter! |
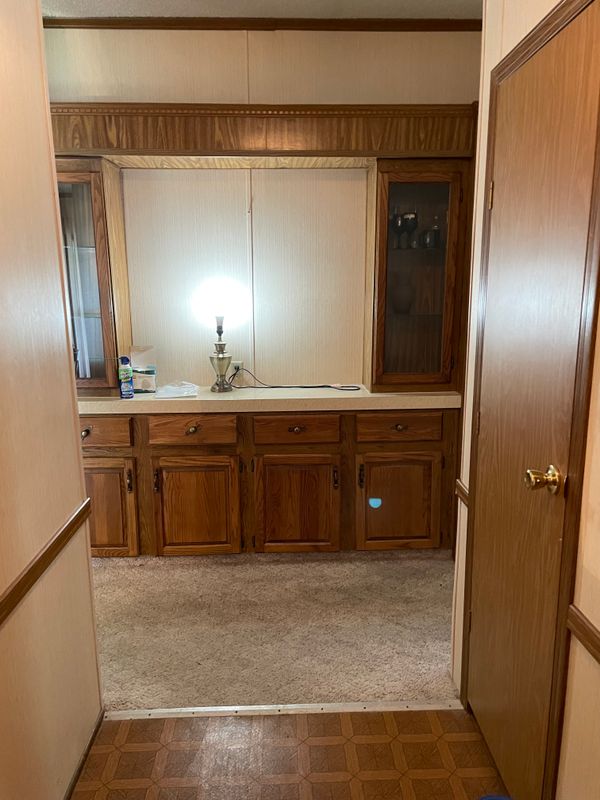
At the end of the foyer is cabinetry with storage, drawers, and display cabinets. |
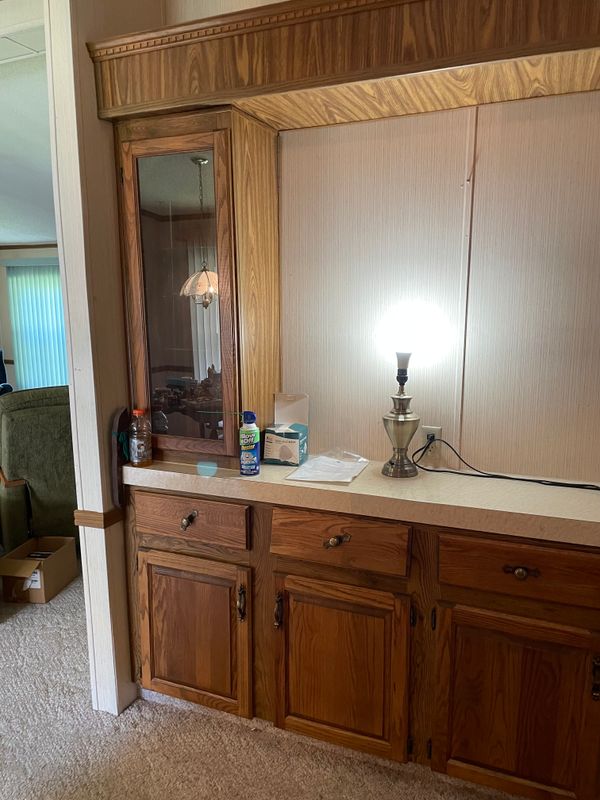
Foyer cabinets, going left toward living room |
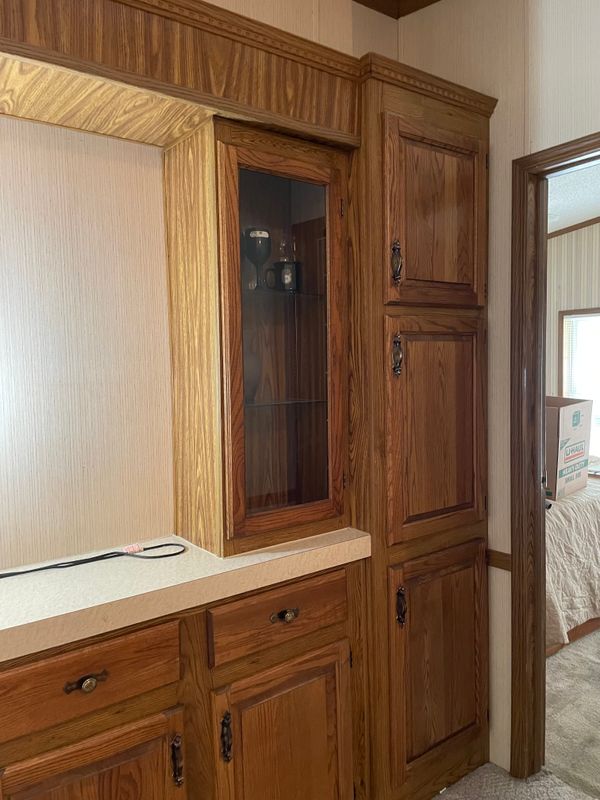
Foyer cabinets, going right toward primary bedroom. See the closed tall storage? |
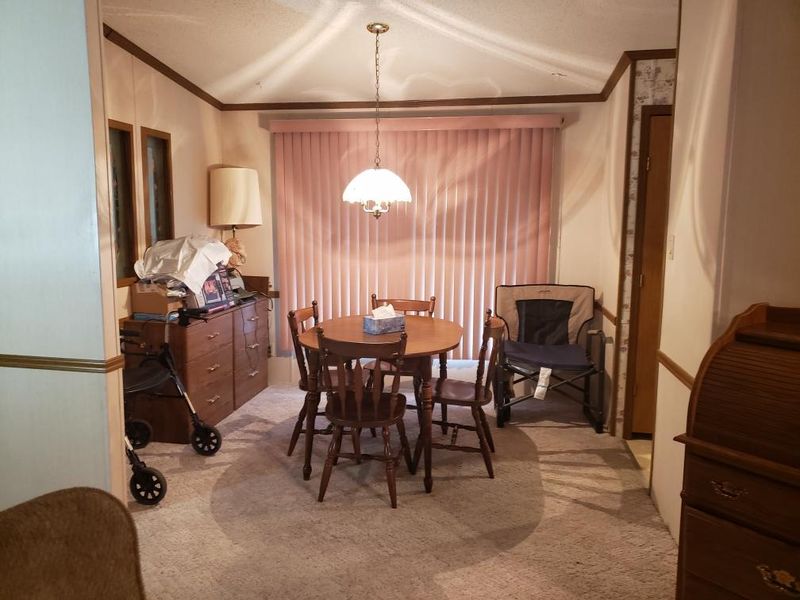
Dining room is next to foyer, with windows looking into foyer. |
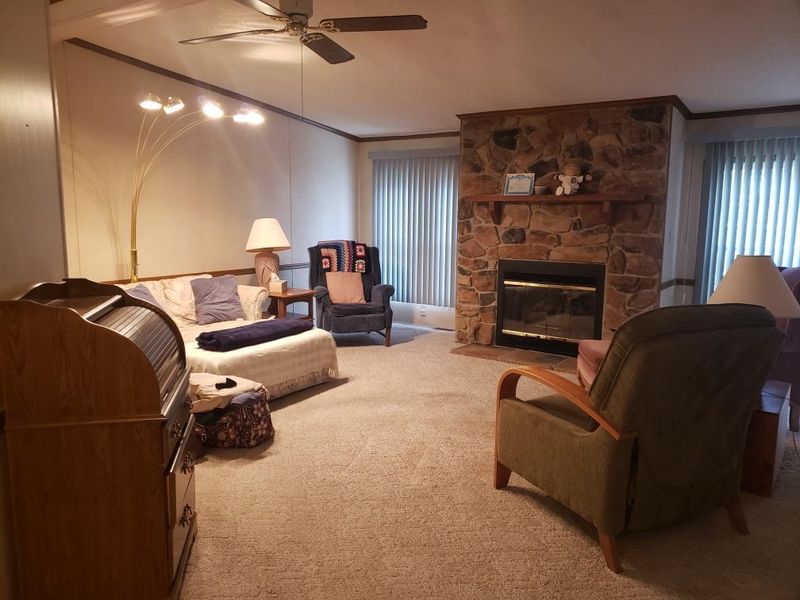
Standing in dining area, here is your view of the living room with stone fireplace with gas logs. |
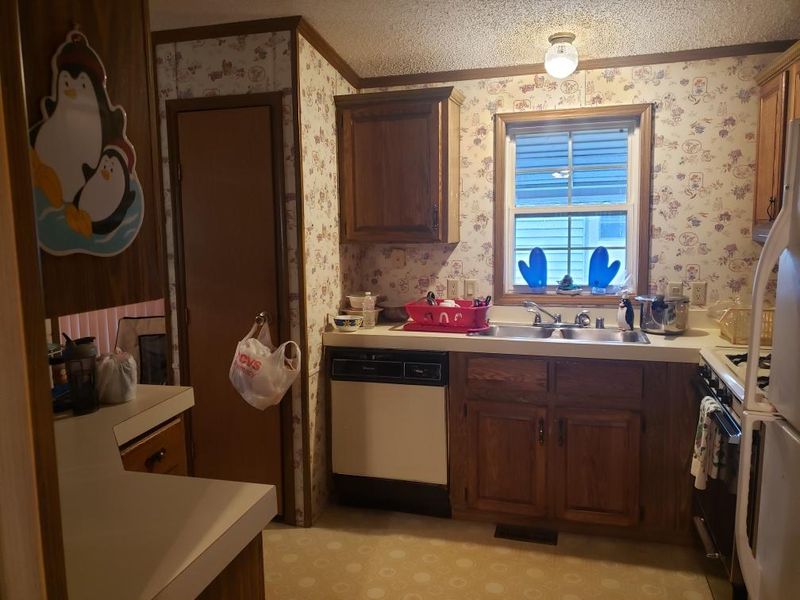
Here is a view of the kitchen, from the living room. The door next to the sink is your pantry, arch next to that goes to dining |
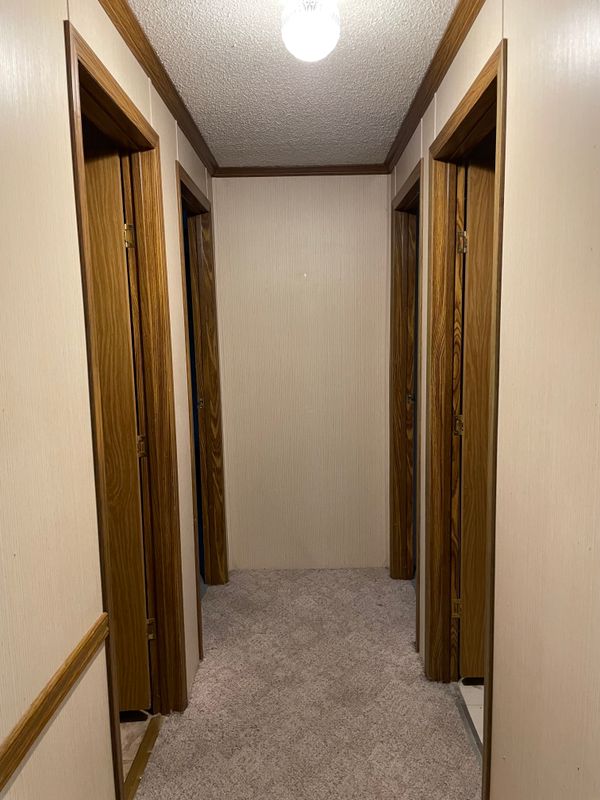
View down hall, bathroom left, laundry room right, 2nd bedroom back left, 3rd bedroom back right |
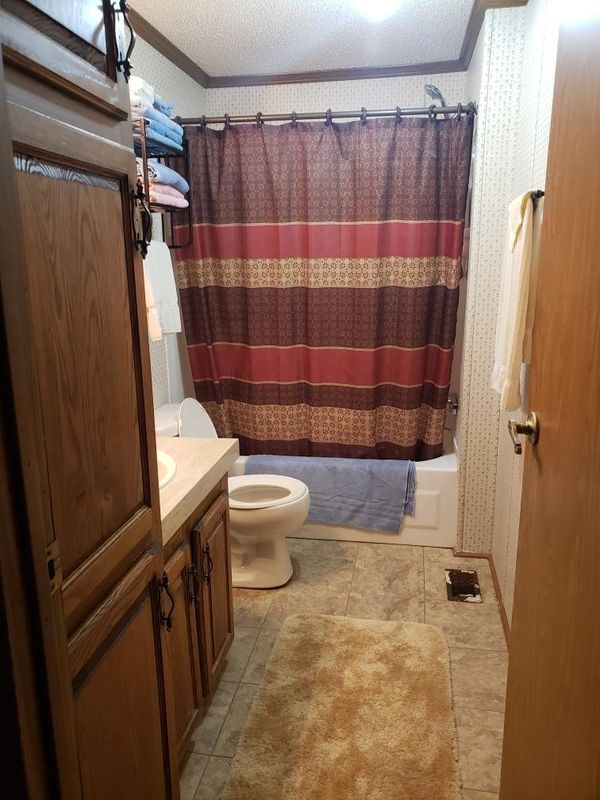
Second bathroom, first door on left |
click on thumbnails for full image











