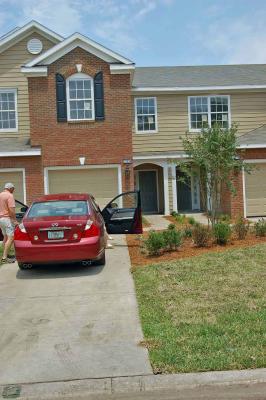
PCWT Finished Exterior 6/28.jpg |

PCWT Porch View right 6/28.jpg |

PCWT Porch View Left 6/28.jpg |

PCWT Master Bedroom View 6/28.jpg |

PCWT Kitchen 6/28.jpg |

PCWT Dining/Living 6/28.jpg |

5/21 Guest Bath.jpg |

5/21 Stair Rail.jpg |

5/21 Master Bath.jpg |

5/21 Master Tub.jpg |

5/21 Porch View.jpg |

5/21 Living Room.jpg |

5/21 Kitchen with counters.jpg |
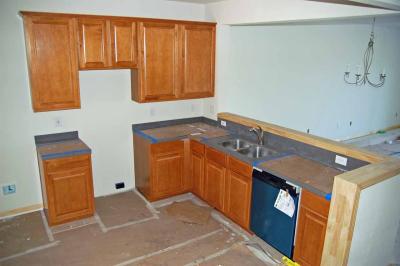
5/21 Kitchen Counter .jpg |

5/21 Landscaping started.jpg |

5/14 More Kitchen Cabs.jpg |

5/14 Livingroom into the kitchen.jpg |

5/14 Guest Bath upstairs.jpg |

5/14 Masker Bath has Cabs/counters.jpg |

5/14 Garage with paint.jpg |

5/14 42 foot driveway is poured.jpg |
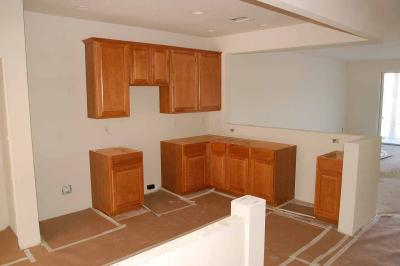
5/14 Kitchen tile/cabs are in.jpg |

5/7 at least this one is covered.jpg |

5/7 Guest bath upstairs.jpg |

5/7 upstairs hallway.jpg |

5/7 Hope they get it clean.jpg |

5/7 Master Bed doors.jpg |

5/7 Master Tub.jpg |

5/7 pond view from porch.jpg |

5/7 Fountain view from porch.jpg |
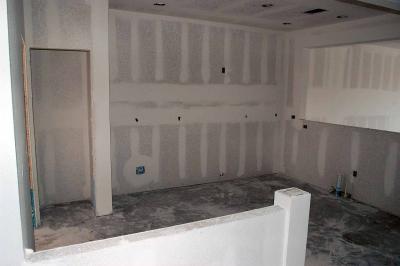
5/7 Kitchen/Pantry.jpg |

5/7 Love the all brick look on mine.jpg |

5/7 Small Toy room.jpg |

4/10 Ft Door.jpg |

4/10 Master Tub.jpg |

4/10 Ft Door, Stairs, Kitchen.jpg |

4/10 My Garage.jpg |

4/10 Upstair Hallway.jpg |

4/10 Upstair hallway from landing.jpg |

4/10 Exterior Rear.jpg |

4/10 Master doors to bath & hall.jpg |
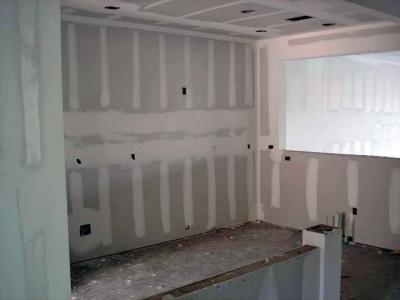
4/10 Kitchen.jpg |

4/10 Living/dining room & kitchen.jpg |

4/10 Garage into kitchen.jpg |
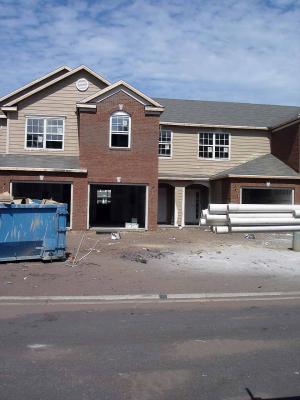
4/10 All Brick Garage.jpg |

2nd Garage over.jpg |

Garage.jpg |

Kitchen.jpg |
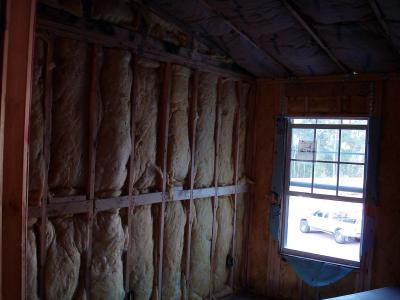
Bedroom shot.jpg |

Bedroom shot.jpg |

DSC00868.jpg |
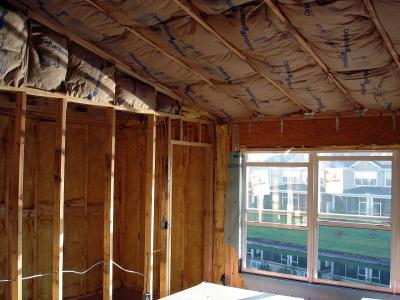
Master View & Closet.jpg |

Bedroom view the other way.jpg |
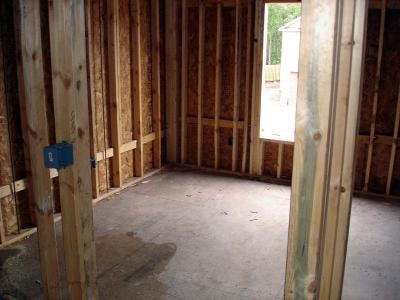
Office Room.jpg |

DSC00864.jpg |

My tub and dad's legs.jpg |

Bedroom View.jpg |

First Pic of me in my new home.jpg |

Framed Living Room From Kitchen.jpg |

Framed Living Room and Kitchen From Patio.jpg |

Framing Done 2nd from left.jpg |

Bedroom Window View.jpg |

Framing 1.jpg |

View from Patio.jpg |

Foundation.jpg |

Model View of Front.jpg |

Model Living Room.jpg |

Model Kitchen.jpg |

Model Counter Color 2.jpg |

Model Floor Color.jpg |

Model Counter Color 1.jpg |

Pre Construction Lot.jpg |

Pre Construction View.jpg |











