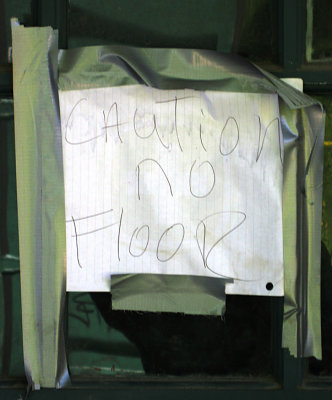
Outside sign on the front door |
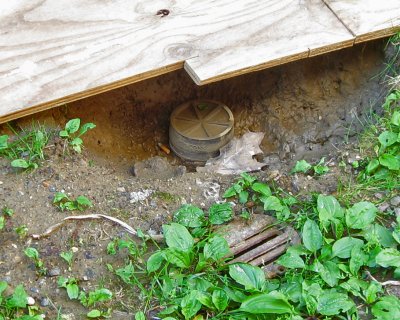
drains near the bridge_8345 |
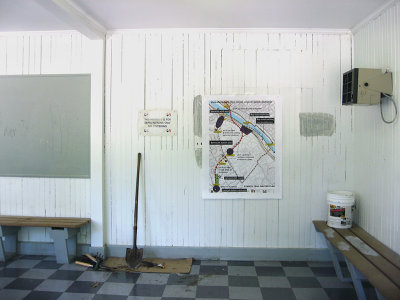
Outside view of the waiting room from the driveway side_8343 |
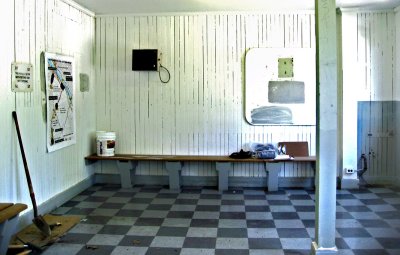
Outside view of the waiting room from the track side_8344 |
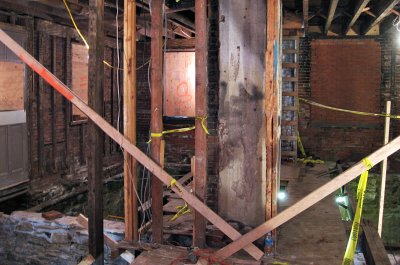
First floor, with very little floor_8333 |
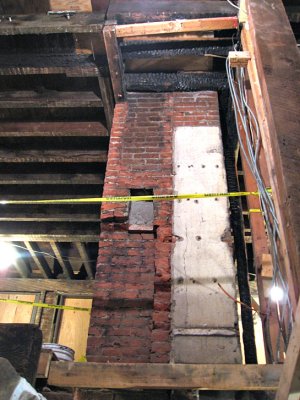
Charcoaled beams on the first floor ceiling_8293.JPG |
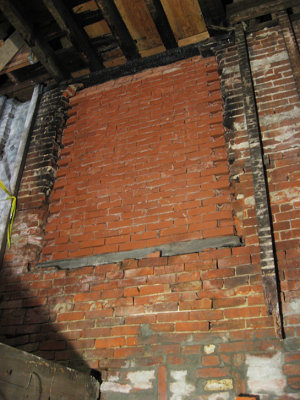
bricked up window_8301 |
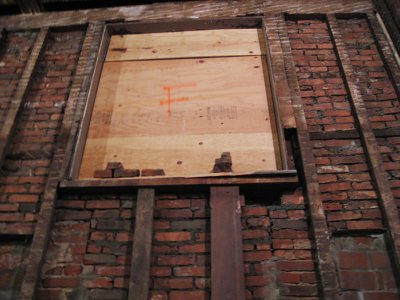
closed window F_8305 |
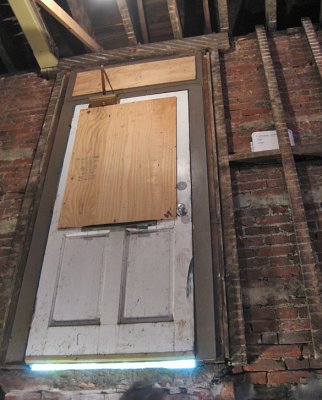
Entrance door from the driveway. It's now locked with warning sign: "Caution no Floor" |
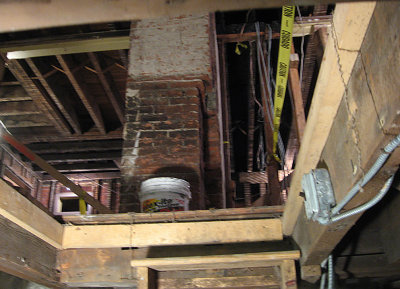
first floor, from basement_8310 |
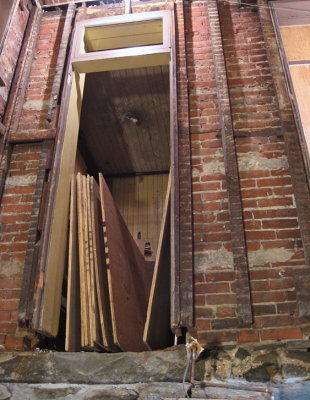
storage room, formerly a lavatory |
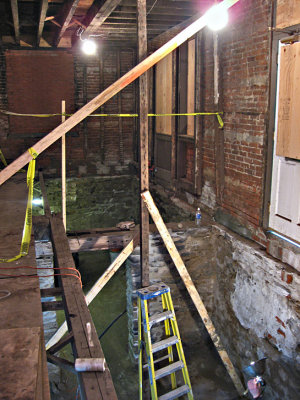
view from the first floor_8330 |
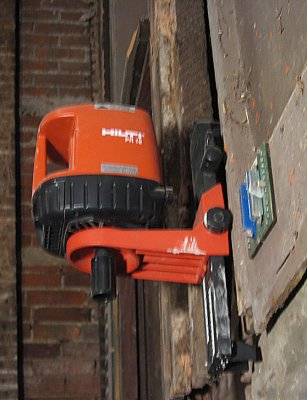
laser level for the first floor_8300 |
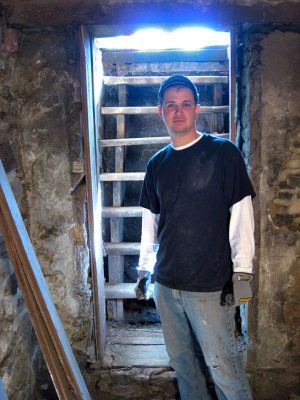
Temporary main entrance to the basement _8283 |
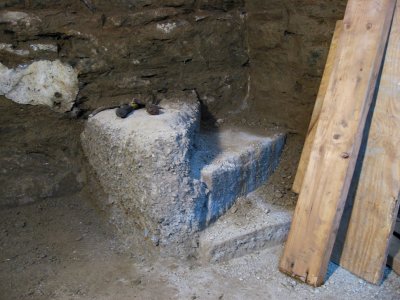
Original Concrete Stairs_8278 |
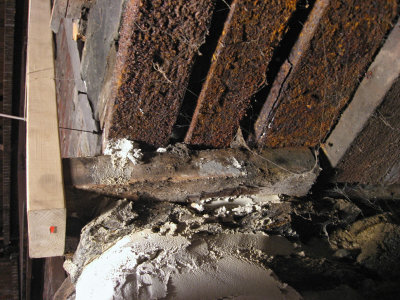
Rusty plate under doorway_8290 |
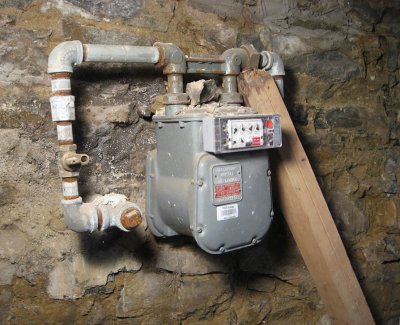
existing gas meter_8316 |
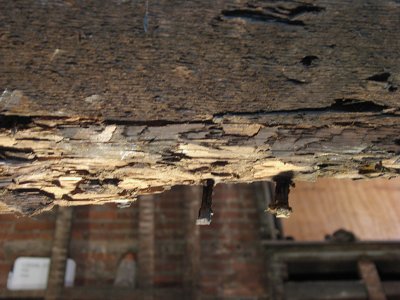
termite damage_8320 |
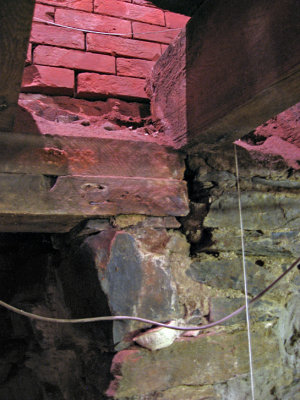
Brick wall over wood beam over stone foundation_8308 |
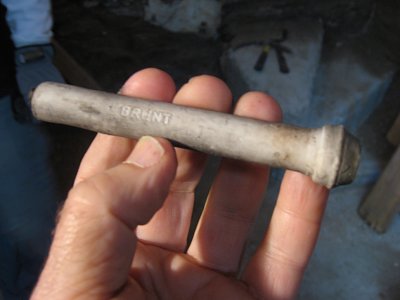
Ceramic Insulator_8280 |
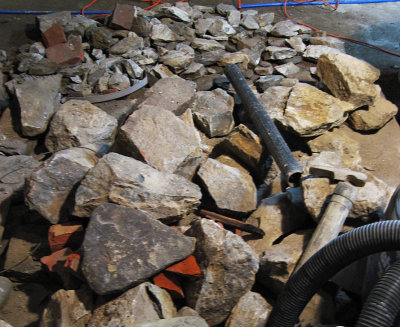
Graded rocks to reuse_8294 |
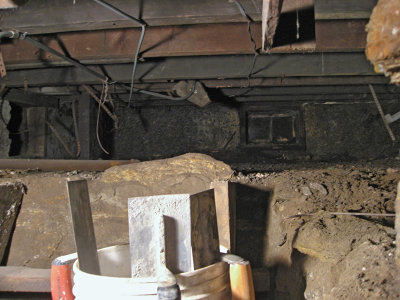
Crawlspace under the original waiting room, on the bridge side |
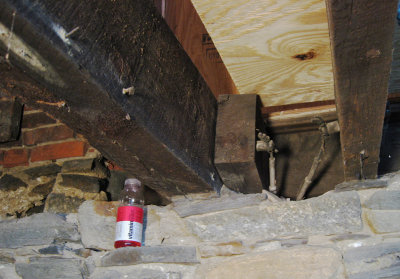
Re-supported beams with old wire and insulators_8279 |
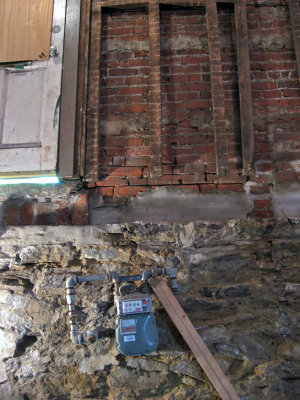
first floor and basement walls with juncture repaired |
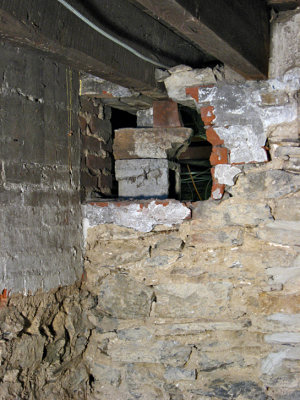
temporary support and brick above stone_8295 |
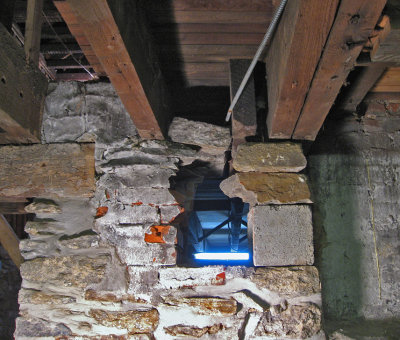
temporary supports_8304 |
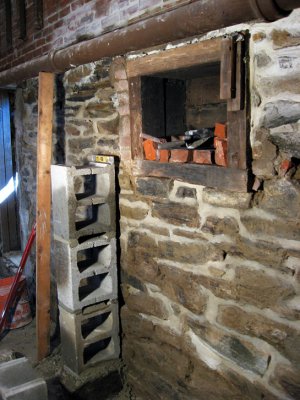
building a temporary cement block support for the drainpipe |
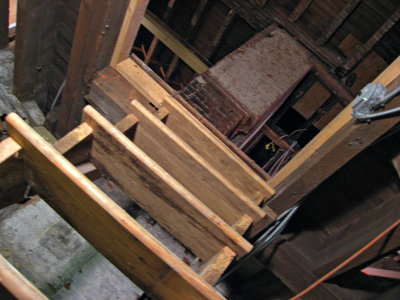
temporary stairway to first floor_8309 |
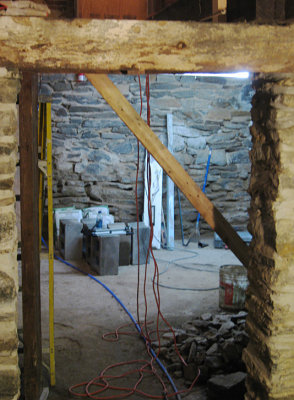
Basement room under the present waiting room |
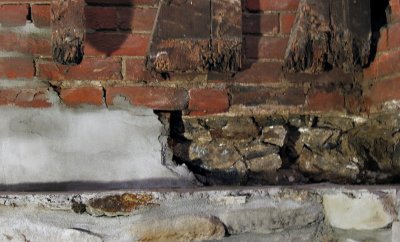
The foundation on the left has been repaired_8318 |
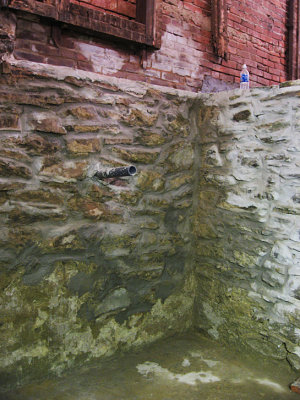
This corner of the foundation is finished |
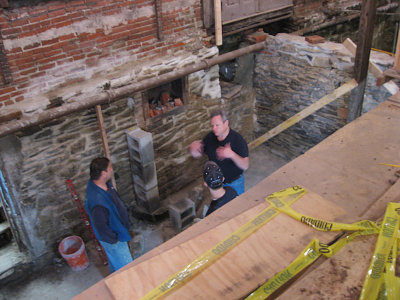
construction conference |
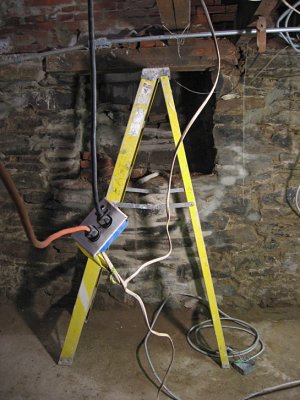
construction wires and ladder_8306 |
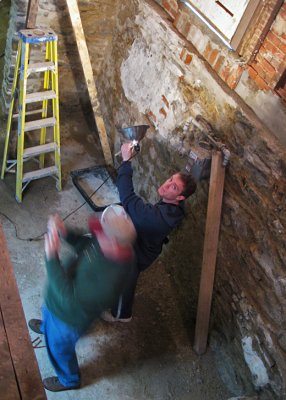
Jerry and Matt take a photo_8331.JPG |











