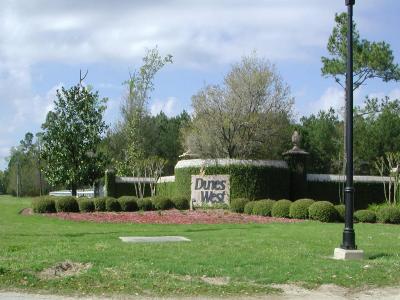
Welcome |
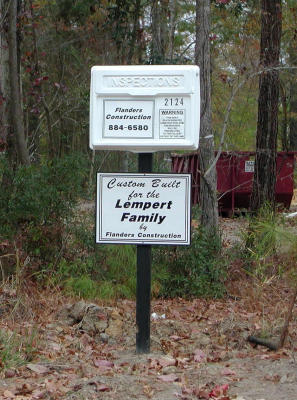
Custom Built |
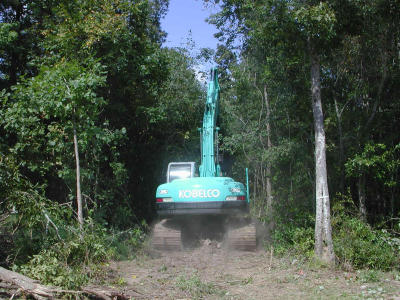
Clearing a path 10/9/2001 |
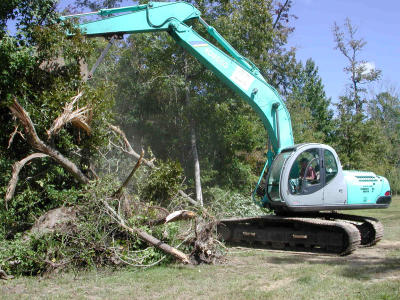
Trees were no match for tractor |
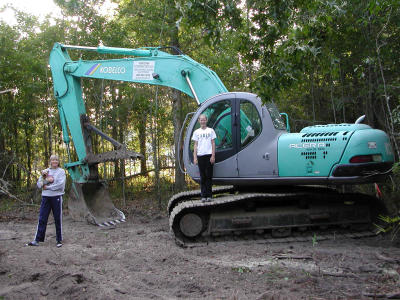
Heather (holding Katie) and Sarah view progress |
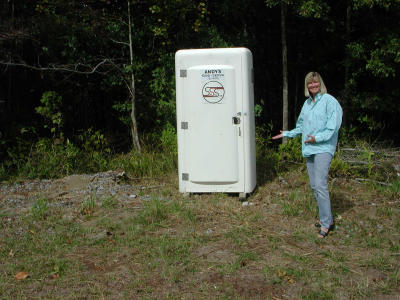
Our first room |
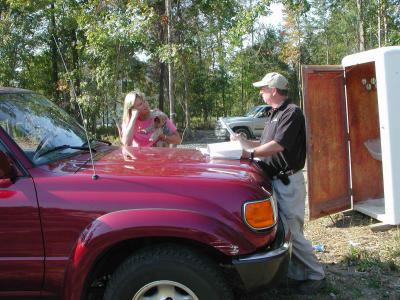
Heather and builder Randy Flanders |
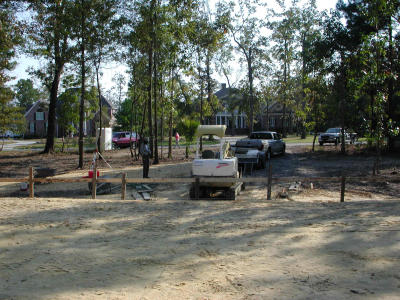
From the rear looking forward |
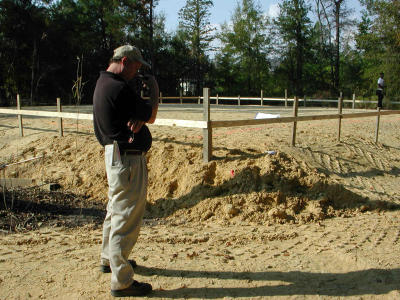
Randy gives instructions over cell |
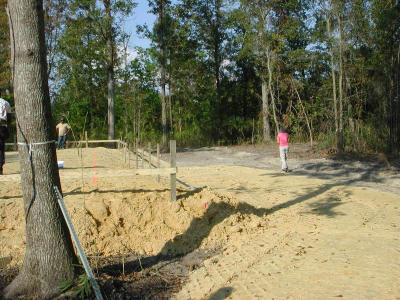
Heather surveys the yard |
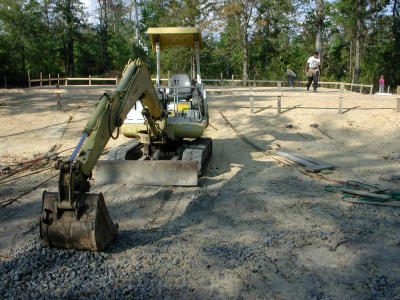
Footing digger |
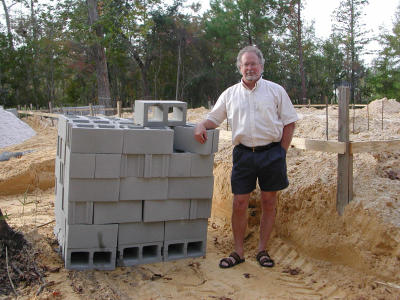
Mike |
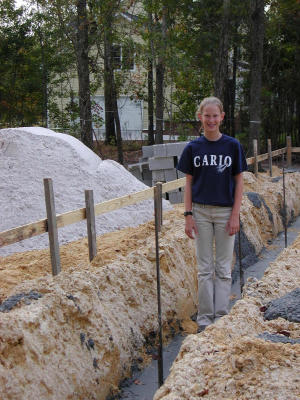
Sarah tests footings |
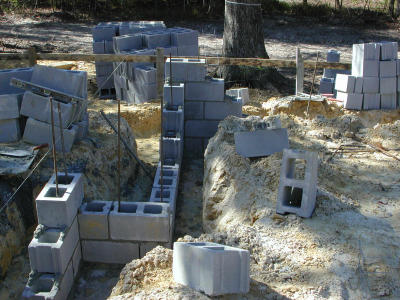
Foundation begins to take shape |
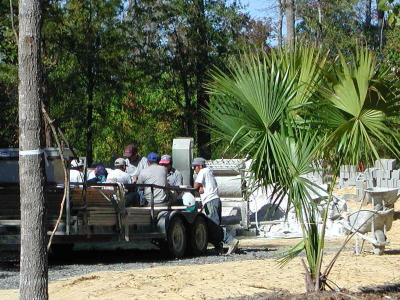
Break time |
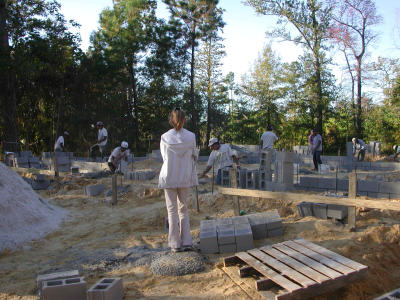
Sarah supervises 11/6/2001 |
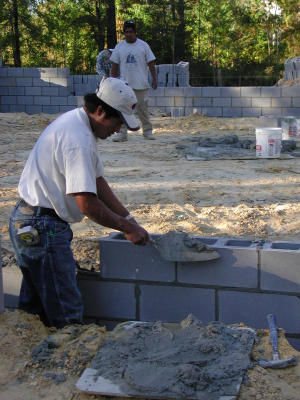
A skilled block layer |
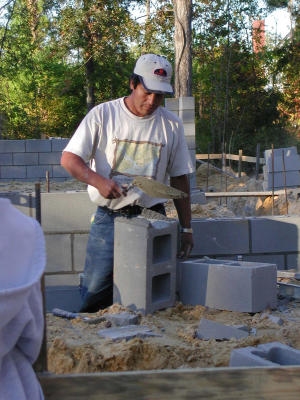
Preparing another block |
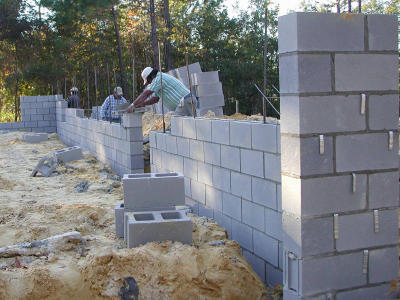
The rear wall shapes up |
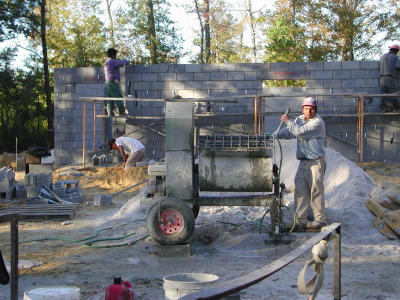
Mixing cement on day two |
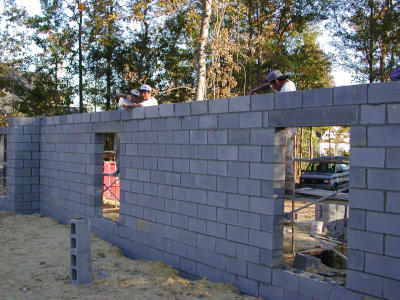
Front wall nears completion |
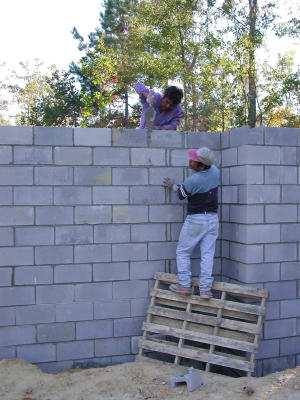
Finishing touches |
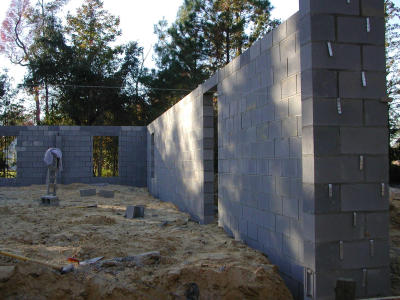
Completed rear wall |
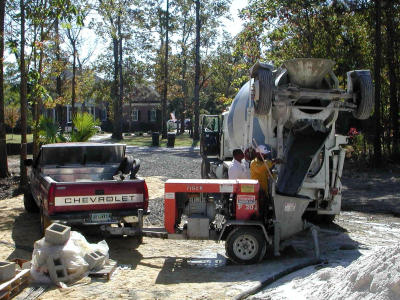
Preparing for cement shooting 11/8/2001 |
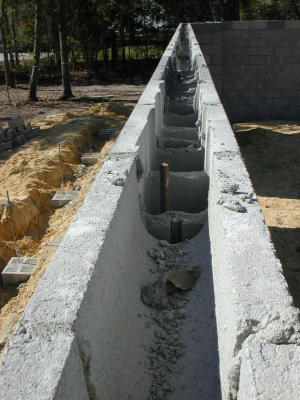
The upper row ready for cement filled cap |
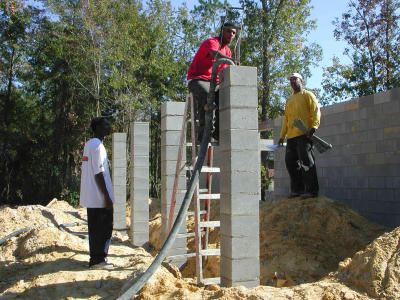
Shooting cement into the pier |
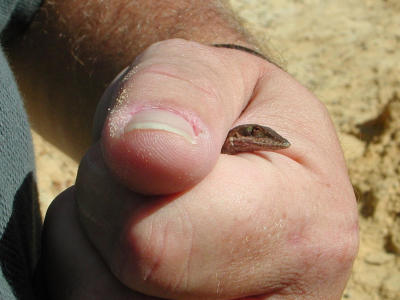
A visitor |
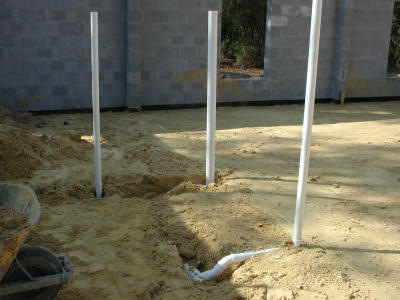
The plumbing drains being installed 11/13/2001 |
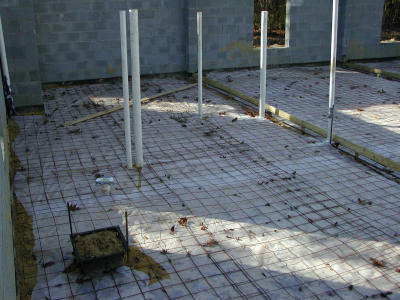
Moisture barrier and reinforcing wire in preparation for pouring slab |
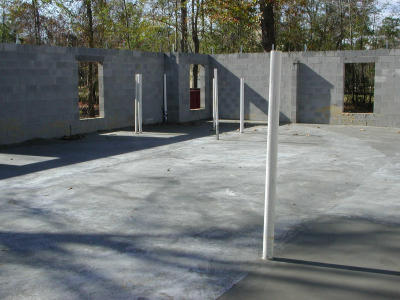
The basement / garage floor is poured 11/29/2001 |
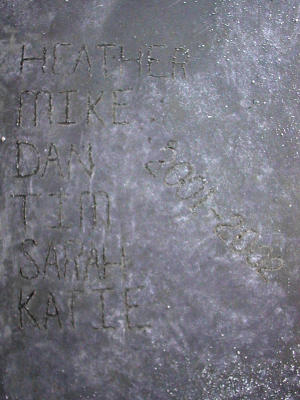
Etched in stone |
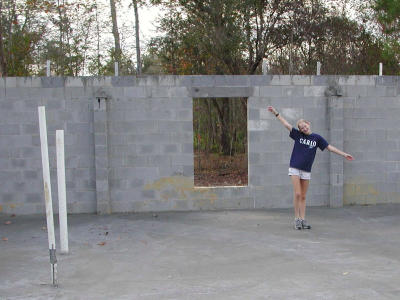
Sarah tests for dry 11/30/2001 |
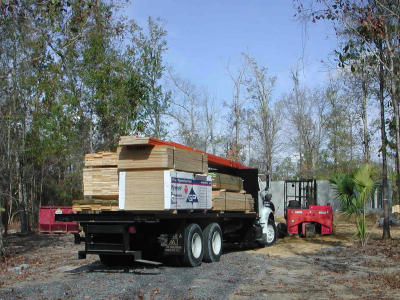
Lumber delivery 11/30/2001 |
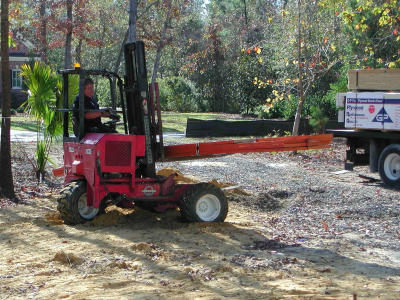
Forklift stuck in sand again (4th time) |
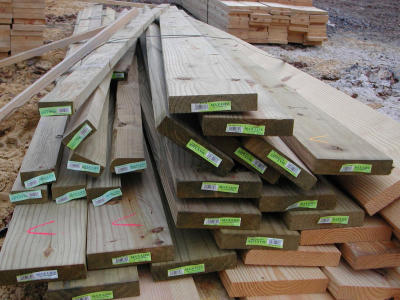
Ready to build a house ? |
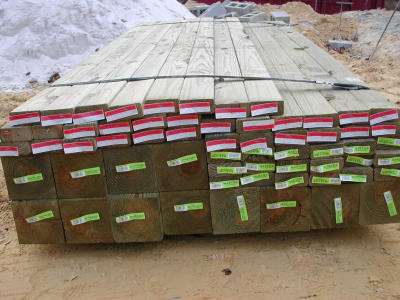
Lumber includes support posts |
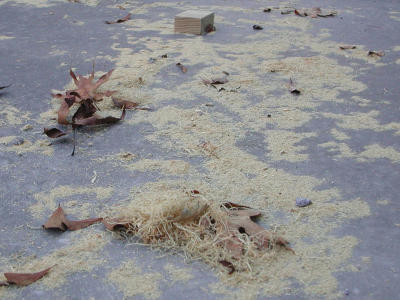
The first saw dust has been spilled 12/3/2001 |
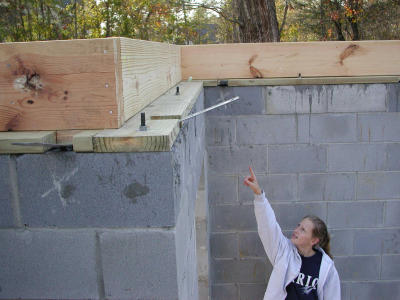
Sarah discovers the latest development |
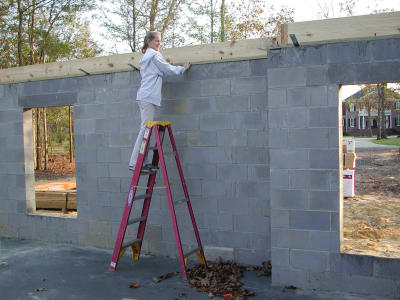
Sarah inspects the work |
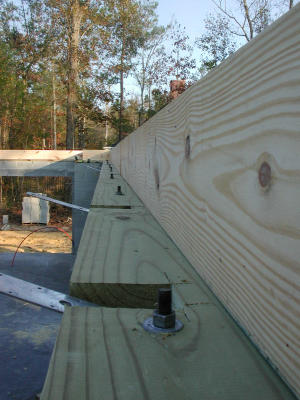
Ready to attach the hurricane straps |
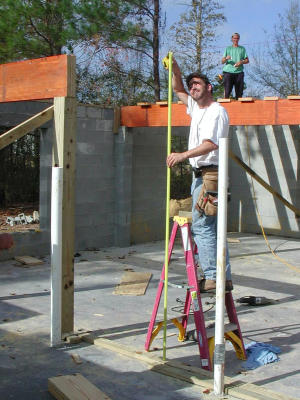
Checking the height of the string 12/4/2001 |
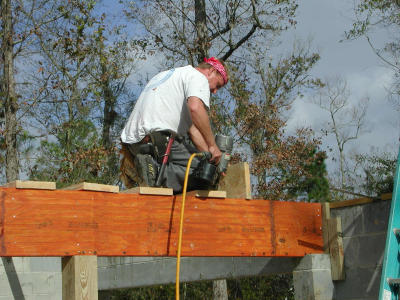
Power nailing |
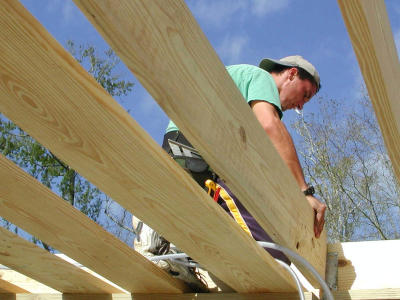
Putting the joists in place |
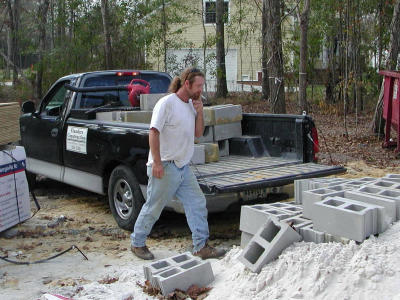
Scooter does block clean up |
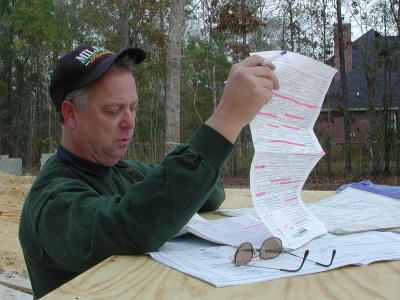
Randy Flanders goes over the specs |
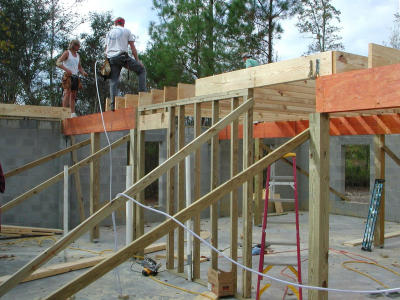
Basement starts to take shape |
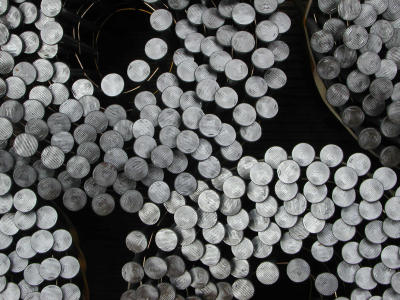
Nails |
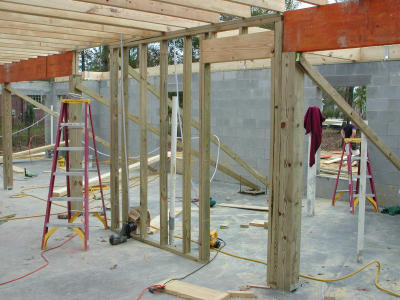
The utility room's first wall |
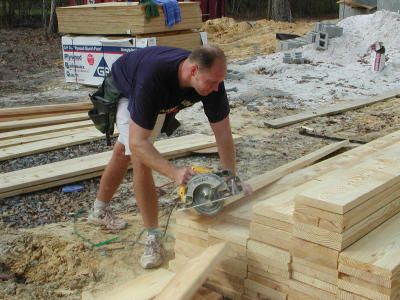
Measure twice, cut once |
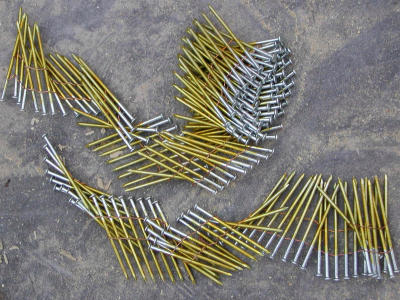
Nails awaiting the gun |
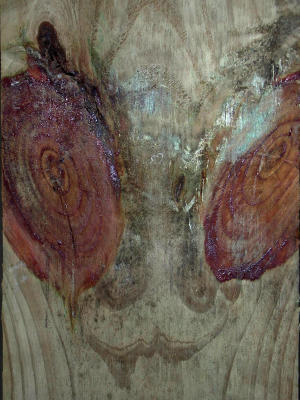
These eyes will be watching |
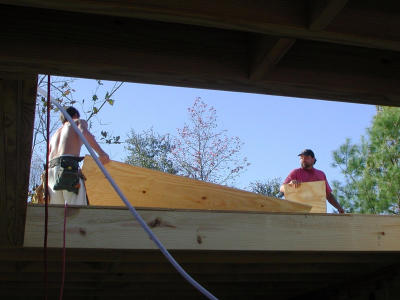
Laying the plywood sub floor 12/5/2001 |
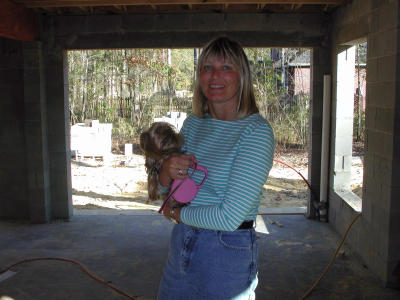
Heather and Katie check out the recently covered garage |
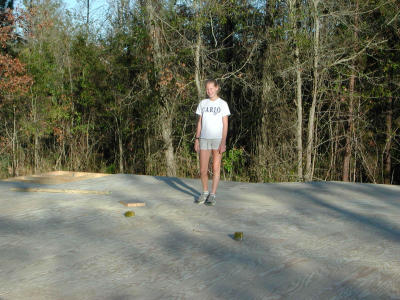
Sarah stands in the kitchen doorway |
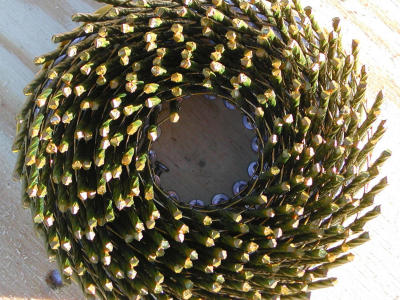
The T&G sub flooring is secured with glue and these spiral nails |
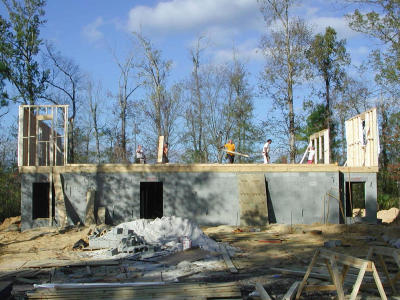
The walls start to go up 12/6/2001 |
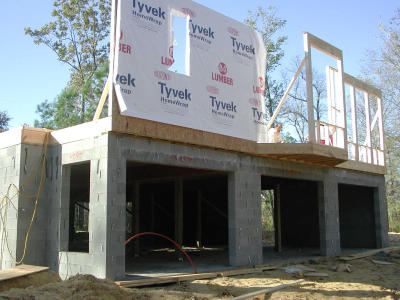
The east wall appears |
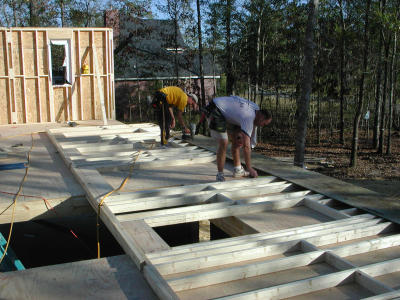
Carpenters build the front wall |
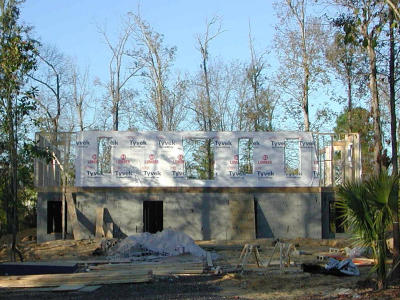
Beginning to take shape |
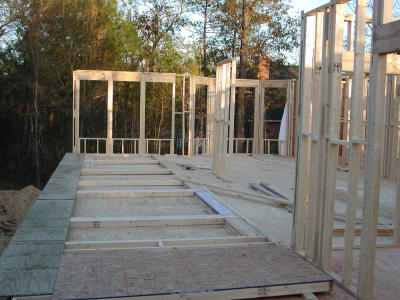
The rear wall ready to lift 12/7/2001 |
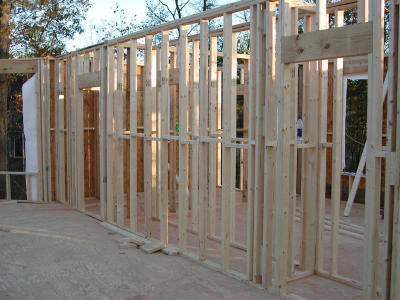
A mystery kitchen wall. Hmmmm. |
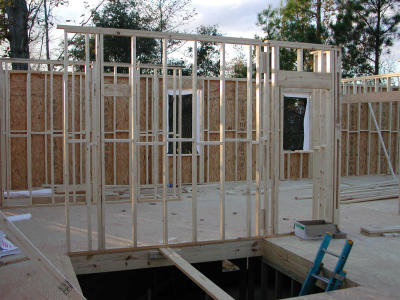
The master bedroom wall and doorway |
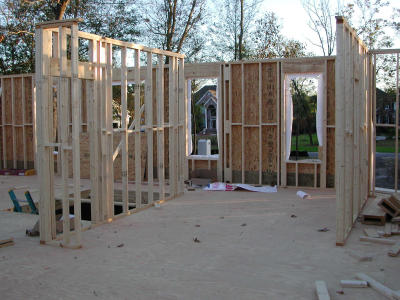
The master bath starts to take form |
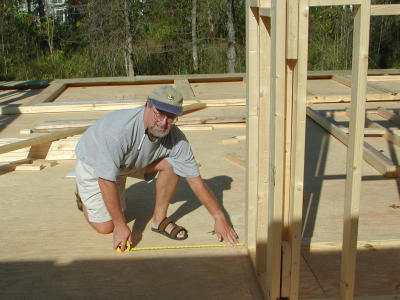
Dangerous with a tape rule |
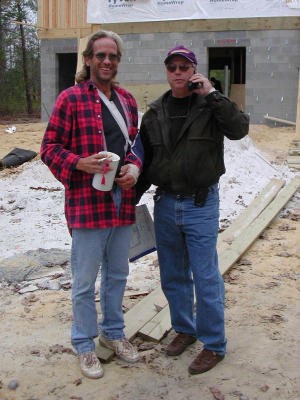
After falling off the house and breaking his arm, John demonstrates one hand smoke and coffee technique |
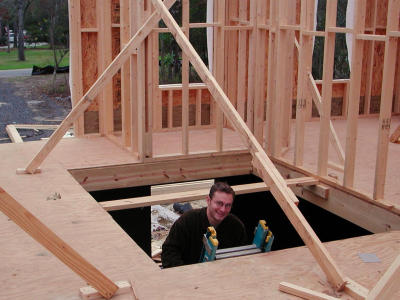
Dan visits during XMAS break from studies |
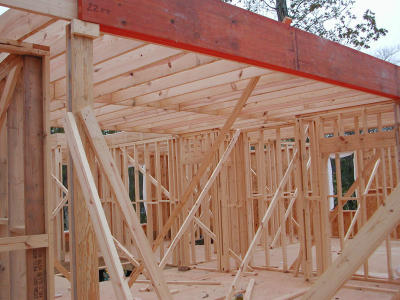
Matchstick forest |
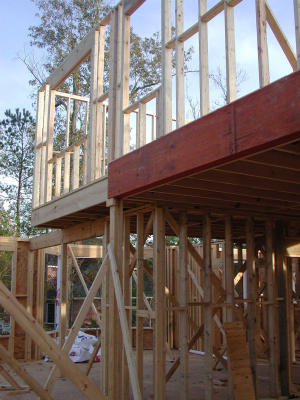
The second floor appears 12/13/2001 |
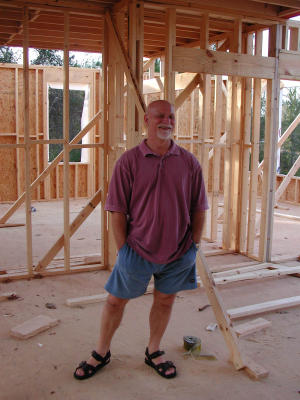
Inspector Klug |
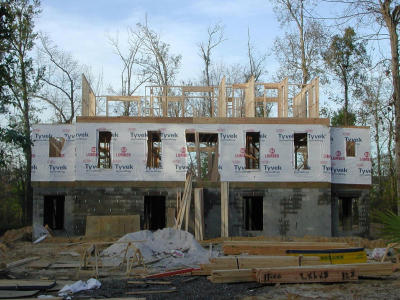
The upper floor begins to take shape 12/13/2001 |
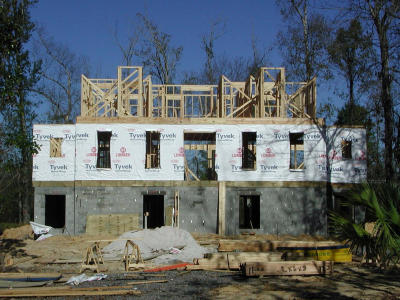
The upstairs framing is complete 12/14/2001 |
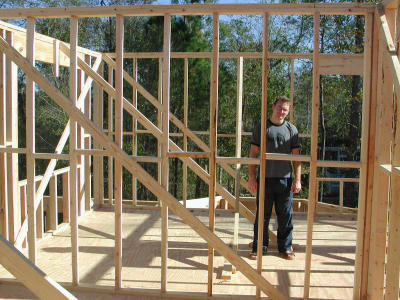
Dan checks out Sarah's bedroom |
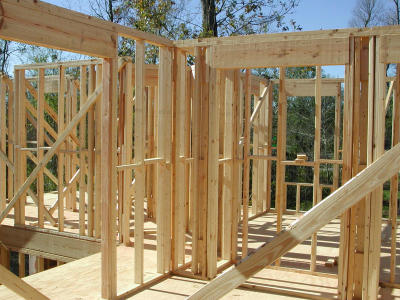
From the upstairs media room looking toward Tim's room |
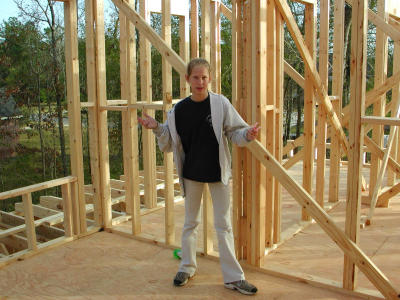
Sarah insists that her room is too small |

Working on framing the roof |

Another view from the rear |
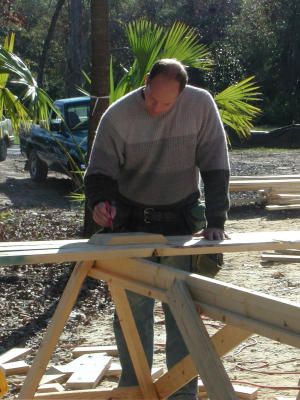
Chuck getting the angles right |
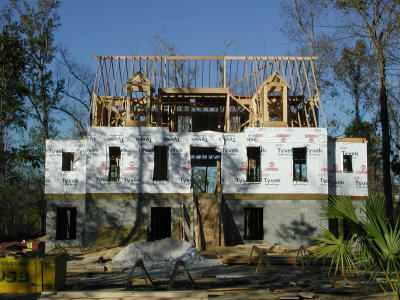
The roof structure appears 12/21/2001 |
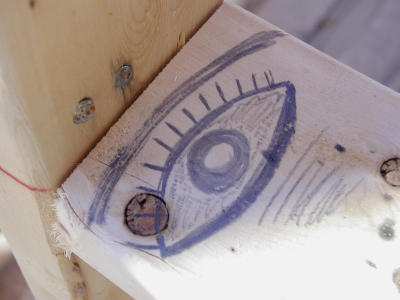
Frustrated artist ? |
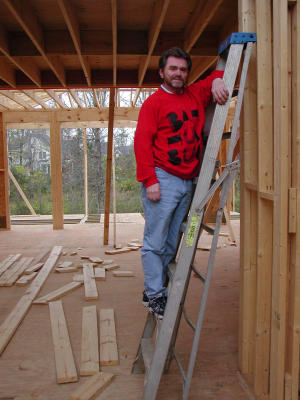
Brother Paul visits the site on Christmas day |
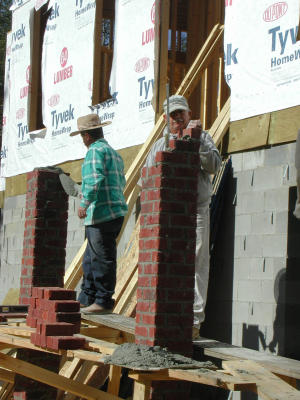
Building the front columns 12/27/2001 |
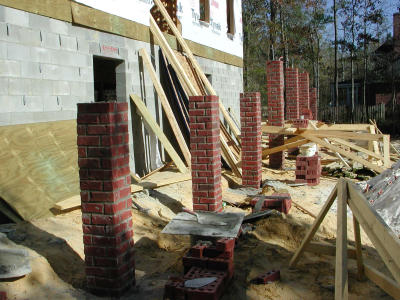
The bricks rise inch by inch |
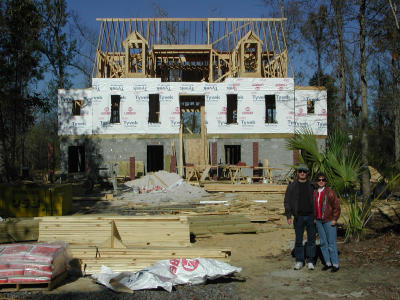
Rosanne and Greg visit on 12/27/2001 |
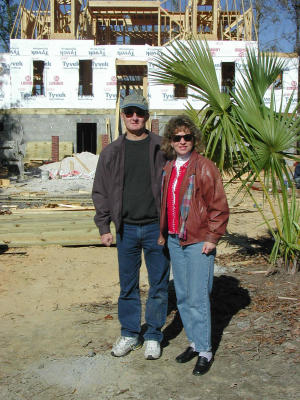
Rosanne and Greg |
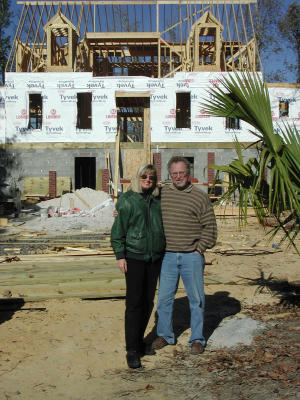
Us on 12/27/2001 |
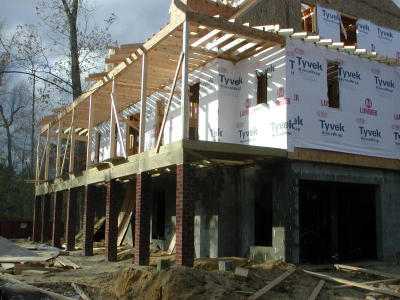
The front porch framing meets the brick columns |
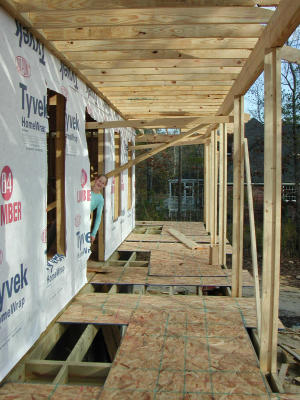
Sarah peeks out the front door to check out the porch |
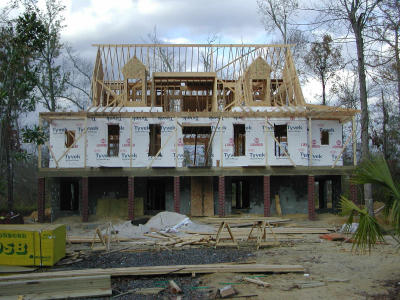
Updated front elevation 01/06/2002 |
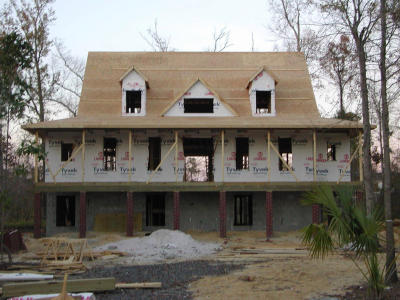
The house is now closed in 01/10/2002 |
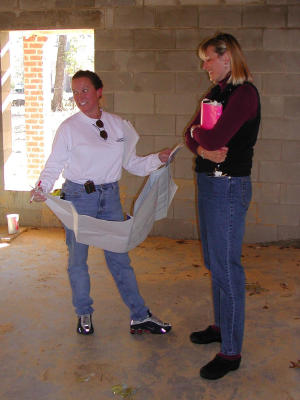
Joyce (Randy's boss) reviews electrical plan with Heather |
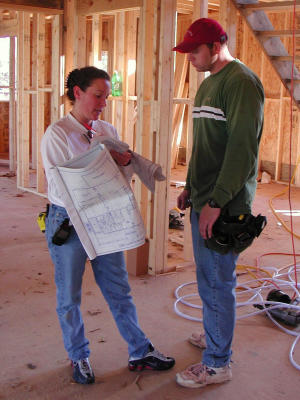
Joyce and Chuck confer on the dining room arch |
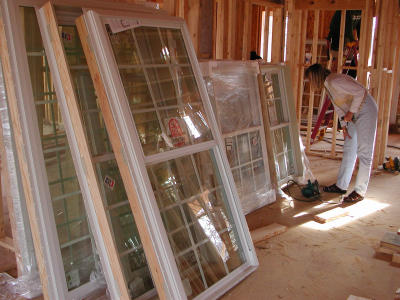
Heather checks out the window delivery |
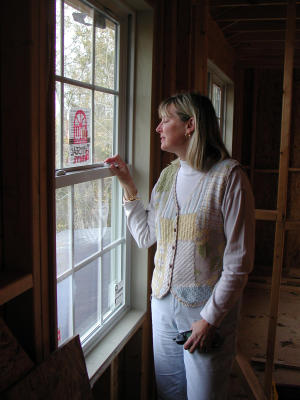
Heather locks the newly installed window |
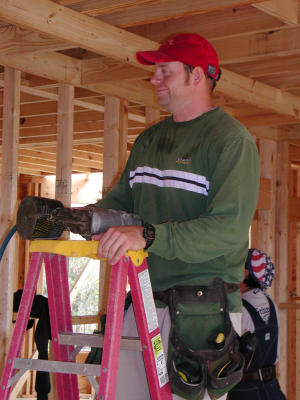
Chuck takes a moment to admire his work while framing a tray ceiling |
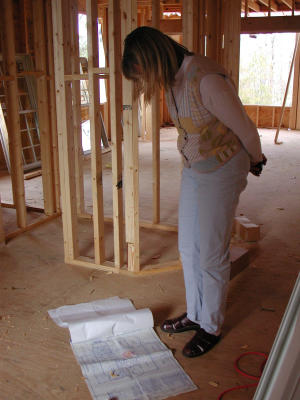
Heather takes another look at the plans |
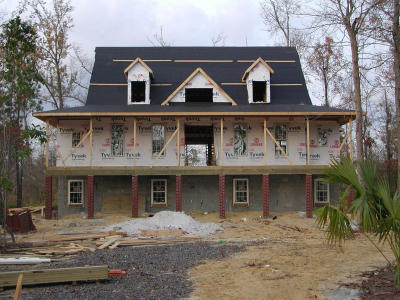
Roofing felt and some windows installed |
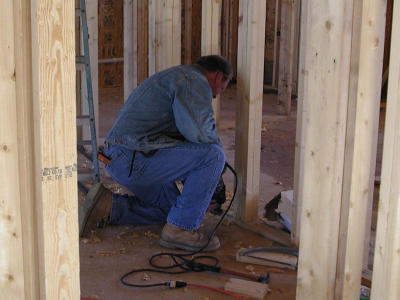
The plumber begins to plumb |
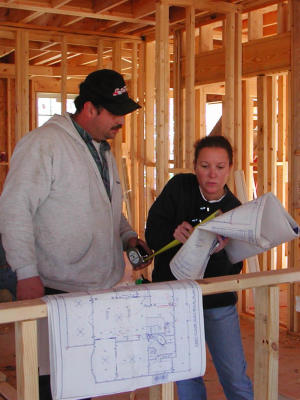
Joyce goes over wiring plan with electrician |
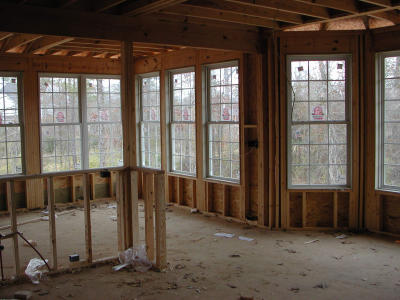
From the kitchen looking through to the sunroom - windows everywhere |
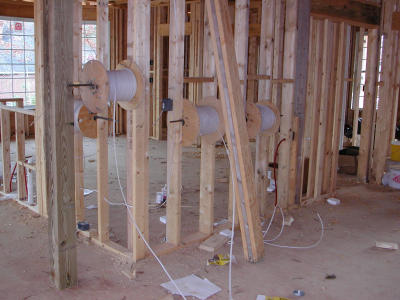
Wire ready to run |
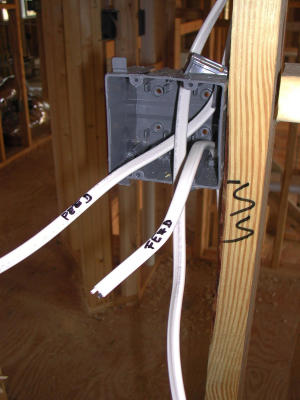
Ready for switches |
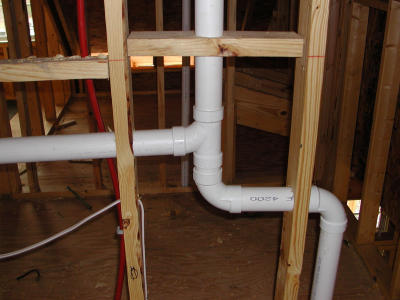
Plumbing snakes its way through the walls |

Heating and air guy works a box for the upstairs system |
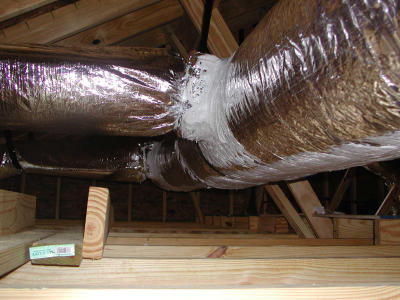
Duct work in attic 1/21/2002 |
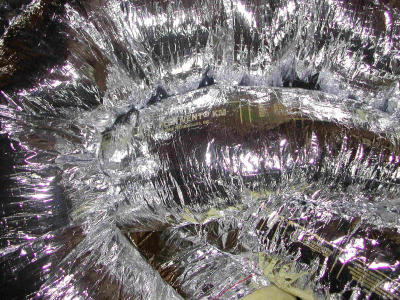
Ducts, all in a row |
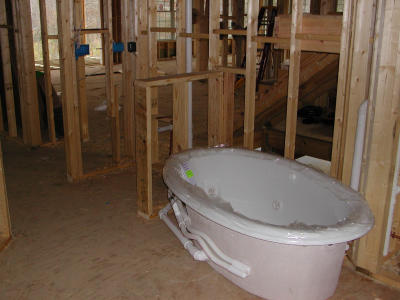
Our whirlpool ready for installation |
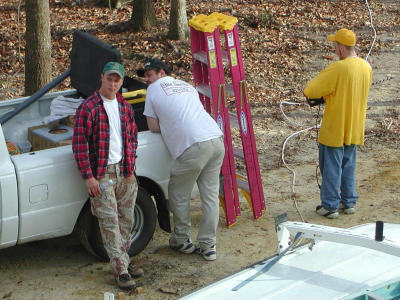
Quiting time for the wire guys |
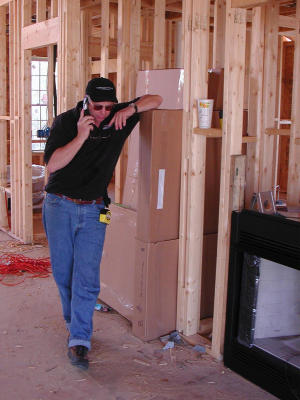
Randy calls to have fireplace insert swapped out |
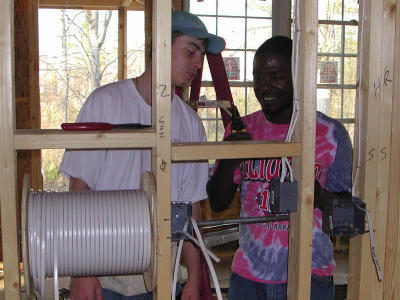
Wire guys at work 1/24/2002 |

The Jacuzzi positioned in surround |
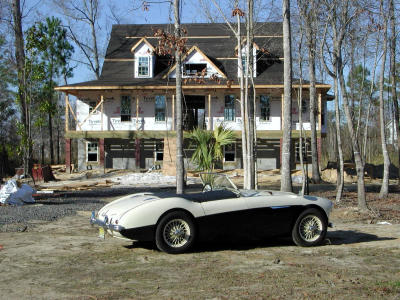
The Healey helps the house look good |
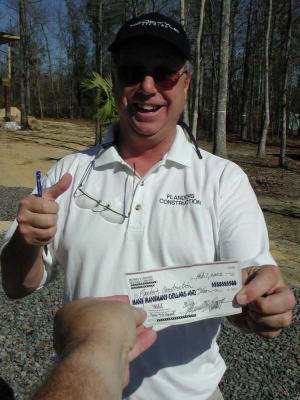
Payment number three - Who has the tighter grip ? |
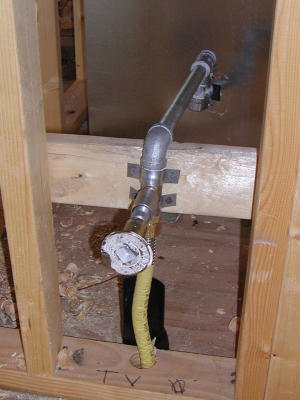
Gas line for the fireplace |
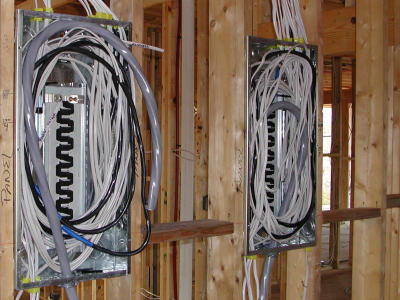
The circuit panels near completion |
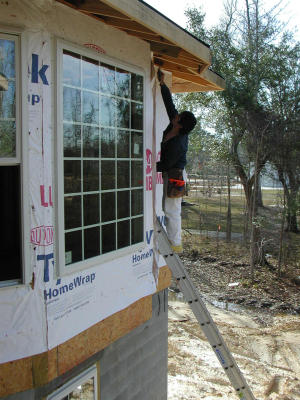
Fixing some rough edges prior to siding |
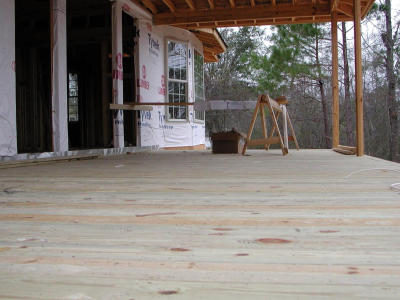
Standard decking blends into tongue and groove under the screened area |
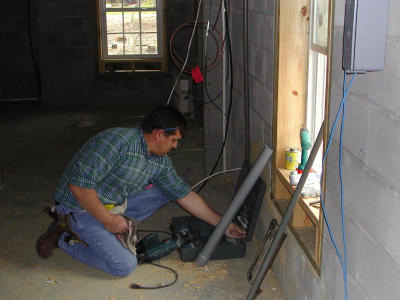
Electrician works on the feed |
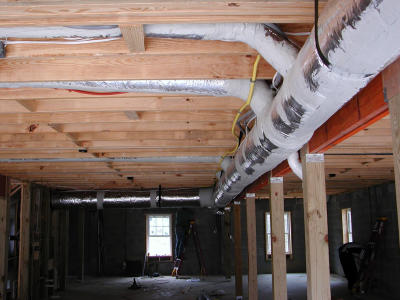
Heating and air ductwork spans the garage |
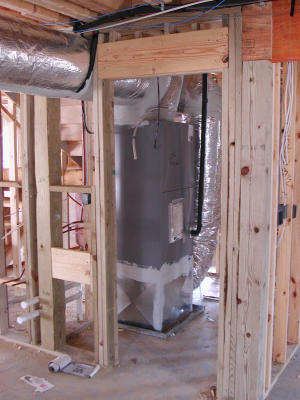
The downstairs air handler |
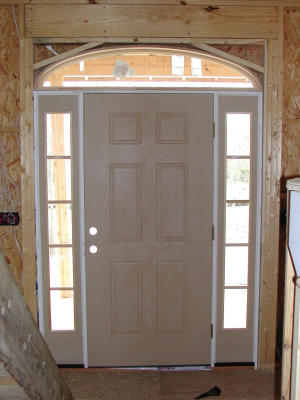
The front door is installed |
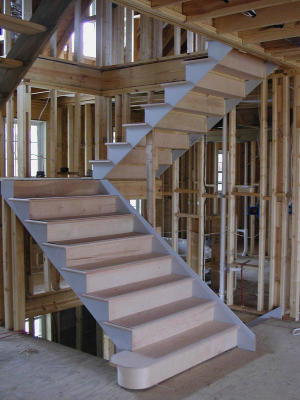
The new stairway constructed |
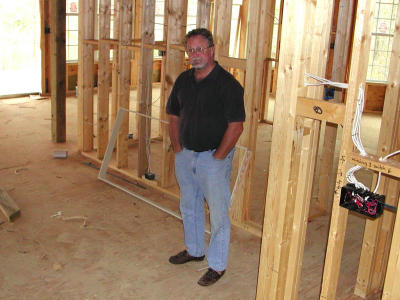
Mike surveys the scene 2/22/2002 |
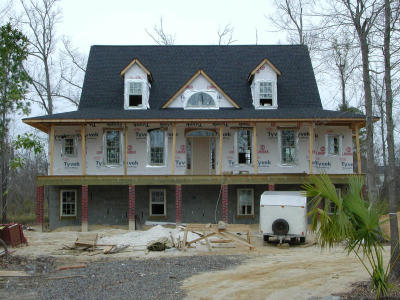
Front elevation with roof shingles, front door, and gable window |
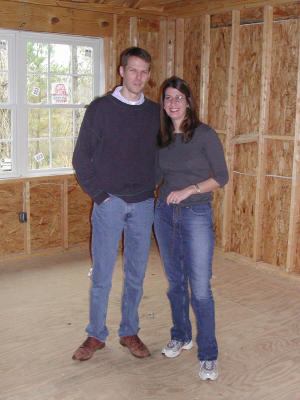
Jennifer and Paul visit the site |
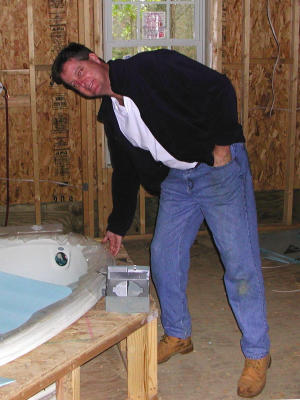
Jim does a quality check |
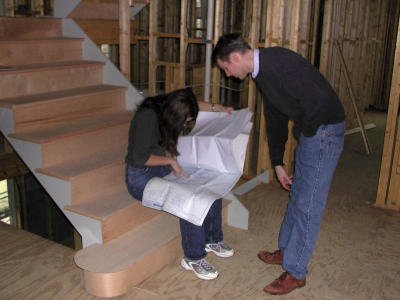
Jennifer examines the plans - soon to start their own construction |
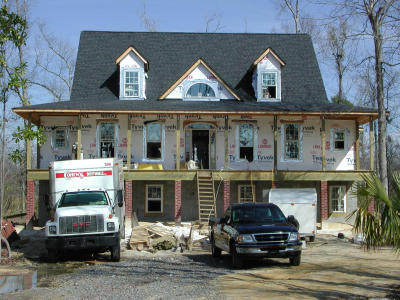
A good sign - the presence of trucks |
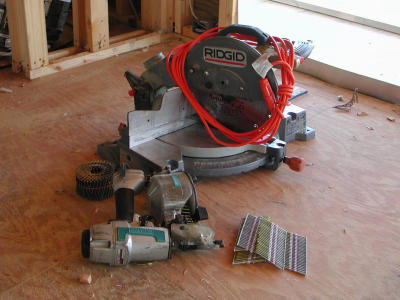
Ready to begin work again 03/07/2002 |
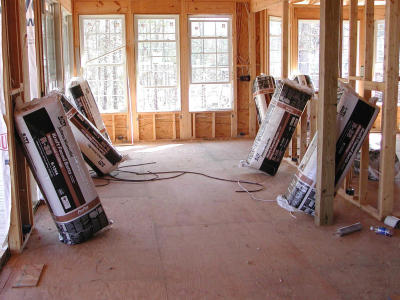
Framing inspection complete, insulation batts are staged |
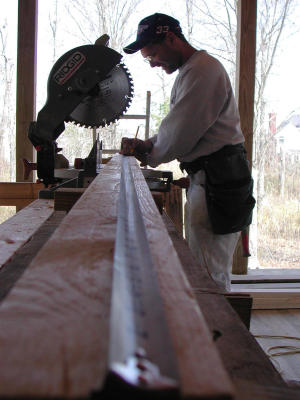
Eric measures for a precise cut |
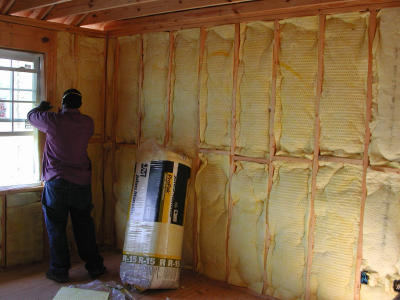
Sarah's room insulated for comfort |
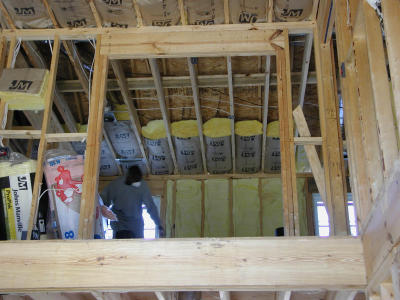
Plenty of R (38) value in the ceilings |
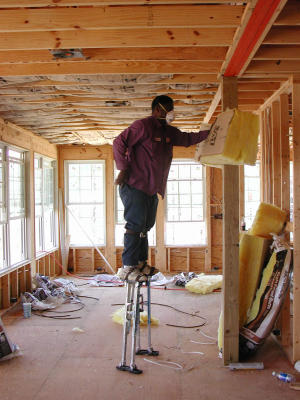
Stilts for easy access |
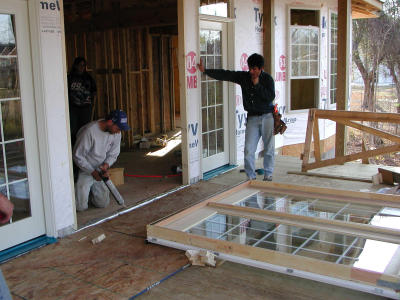
Applying the adhesive seal |
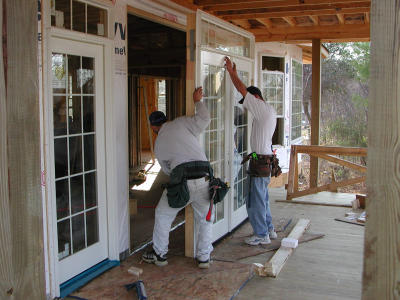
The rear double door is lifted into place |
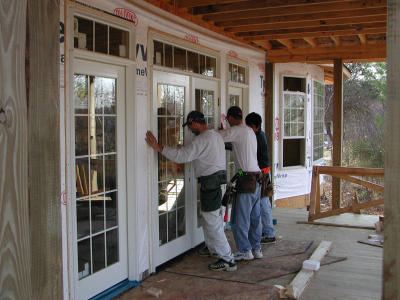
The big door is ready for the square and level |
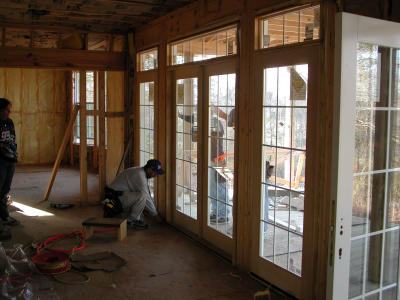
After a few hours and more than enough supervision - perfect ! |
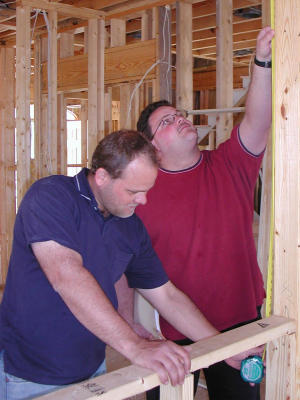
Shawn double checks his cabinet measurements |
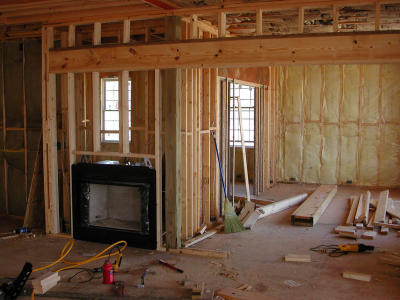
A new header and 6x6 do the job in addressing a support issue |
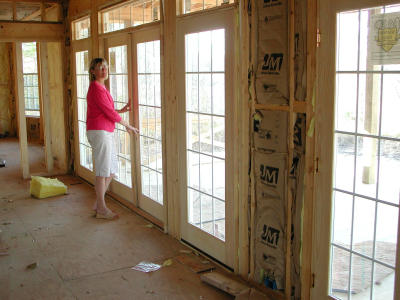
Heather admires her new rear porch doors |
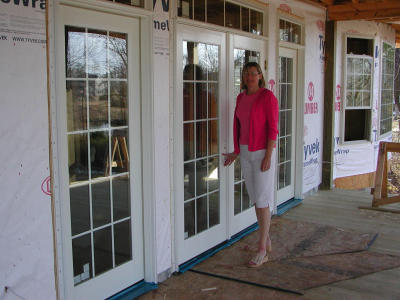
And again from the outside |
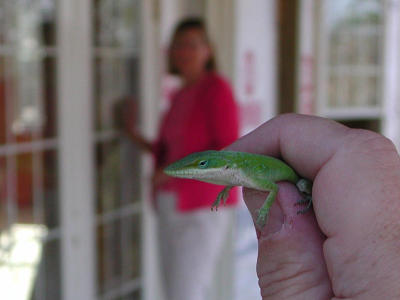
A neighbor drops by and Heather heads for the door |
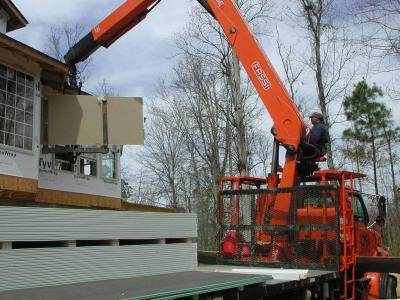
Sheetrock is delivered 03/11/2002 |
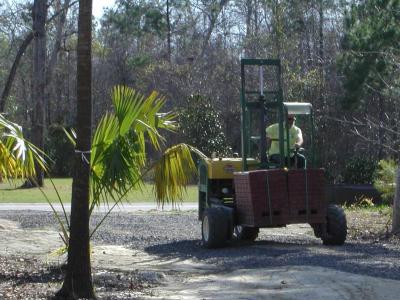
Another brick delivery |
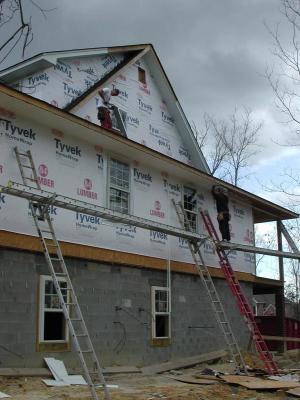
Applying the vinyl soffit and aluminum trim 03/13/2002 |
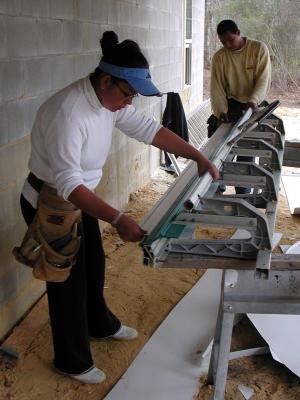
Bending the aluminum trim to fit |
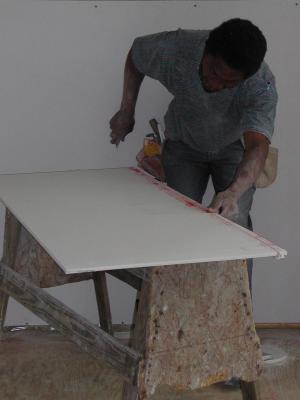
Scoring some rock |
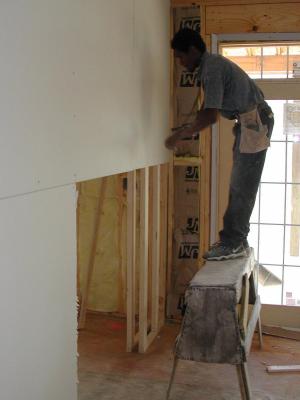
Sheetrocking the library entrance |
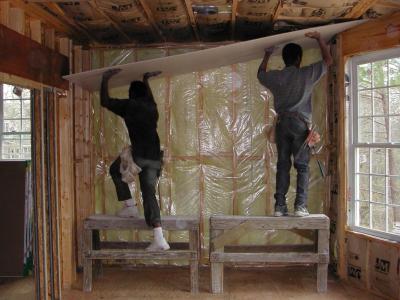
Sheetrocking the ceiling is the hardest part |
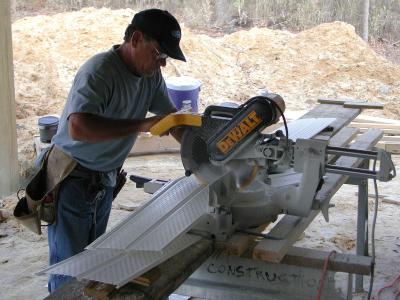
Cutting vinyl soffit covering to size |
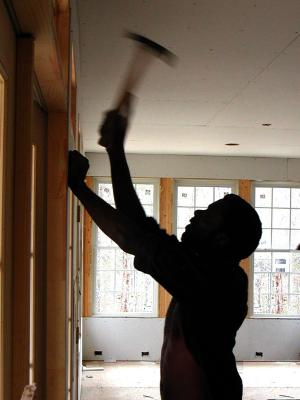
Hammering rock |
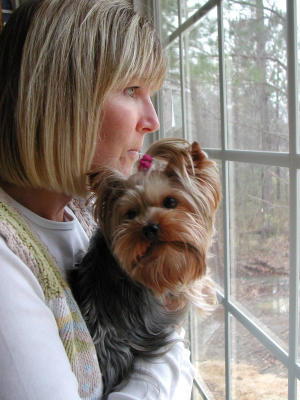
Heather enjoys the view while Katie keeps an eye on workers |
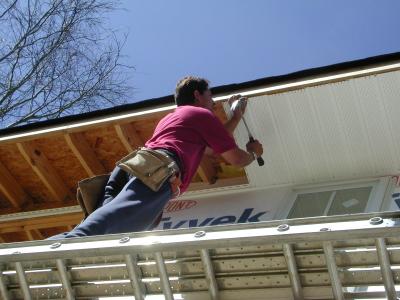
The final stretch of soffit 03/14/2002 |
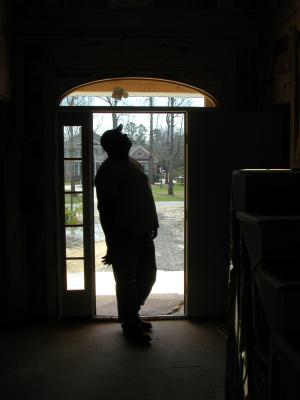
Mud man George watches his workers hang rock |
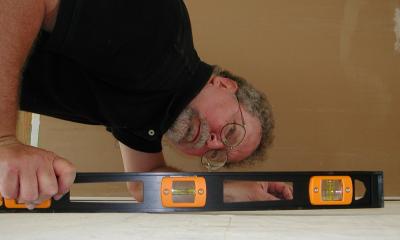
Mike checks the floor for level |
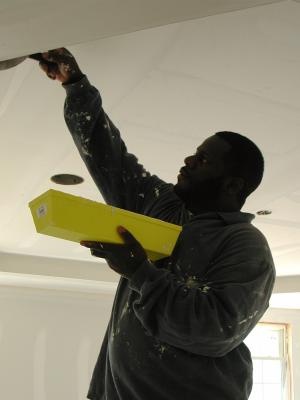
Spackling the bedroom tray ceiling |
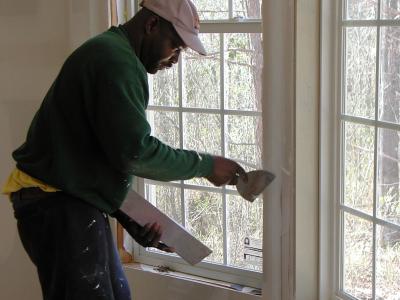
Working an angle in the library |

Mojo |
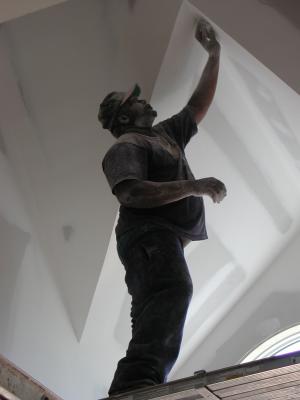
Sanding the peak of the foyer |
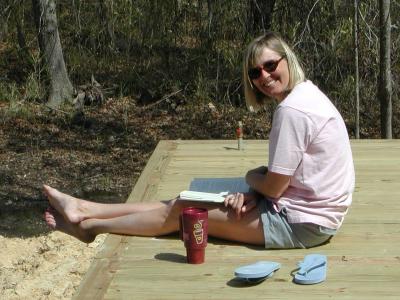
Heather enjoys an iced tea and a good book on the rear deck |
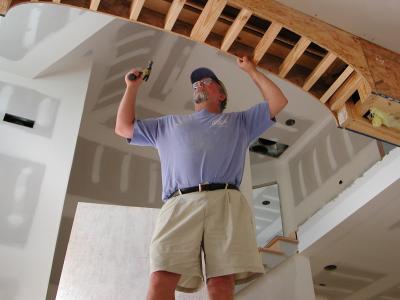
Master arch builder 04/01/2002 |
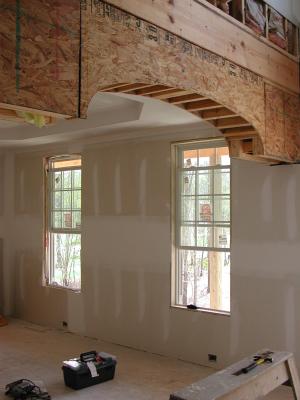
Ellipse takes shape |
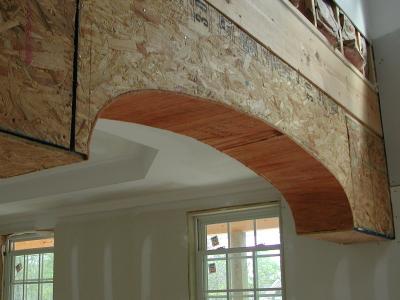
Completed ellipse |
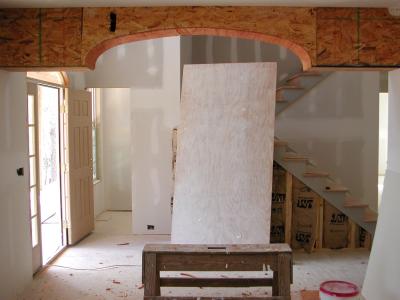
Perfect elliptical arch |
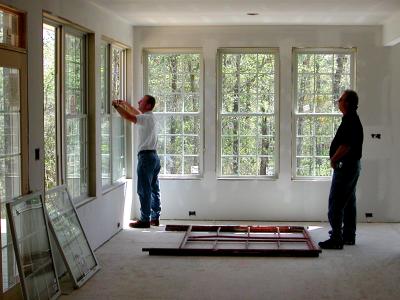
Flanders observes as M&W rep inspects windows |
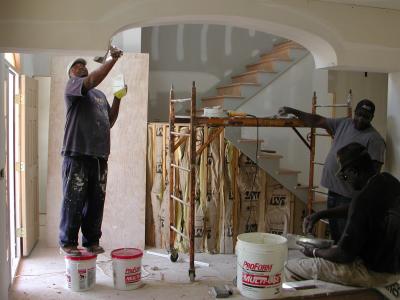
The wall guys pull mud across the arch |
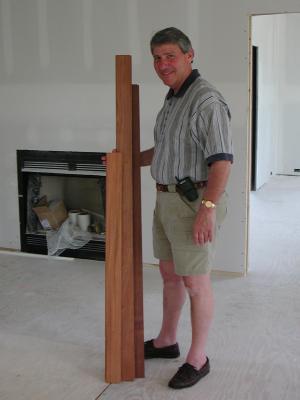
Ron stops by with cherry flooring sample |
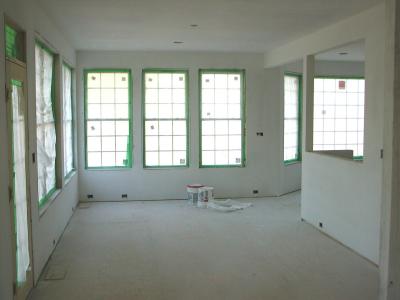
Windows masked and walls primed |
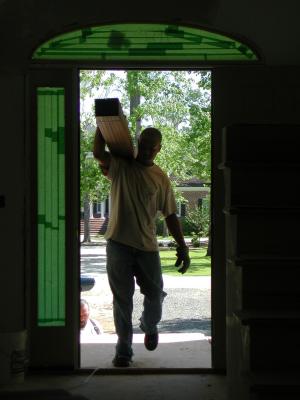
Delivery guy carries in one of many wood bundles |
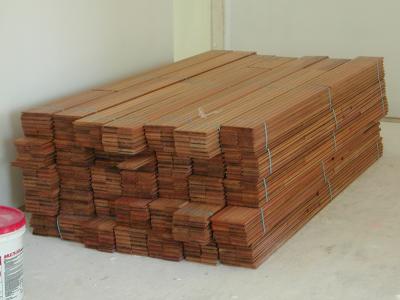
The Brazilian Cherry hardwood flooring awaits installation 4/15/2002 |
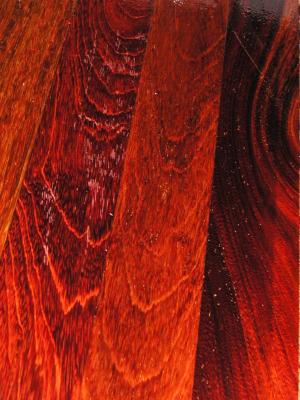
A representative sample of the Cherry flooring - wetted to simulate a finish |
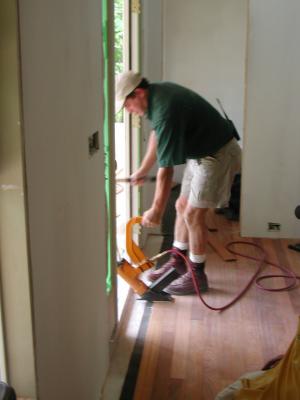
Coel finishes the last couple rows of flooring 04/26/2002 |
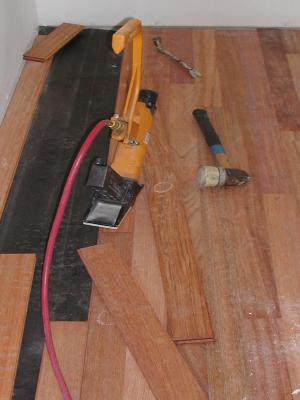
Tools of the trade |
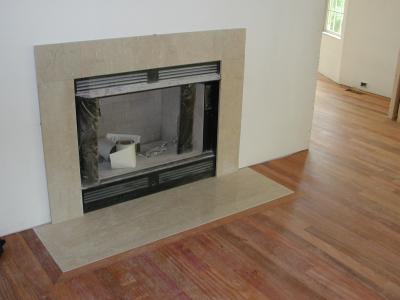
The marble fireplace surround in place with hearth framed by cherry |
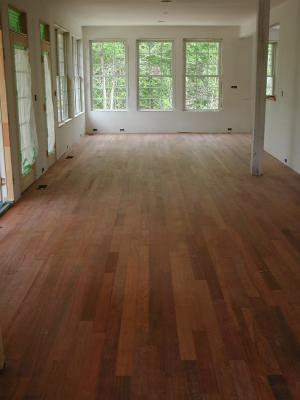
An expanse of flooring |
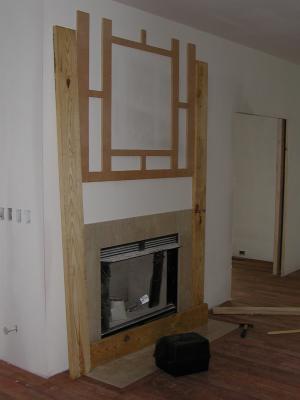
The mantle surround in the early stage 05/05/2002 |
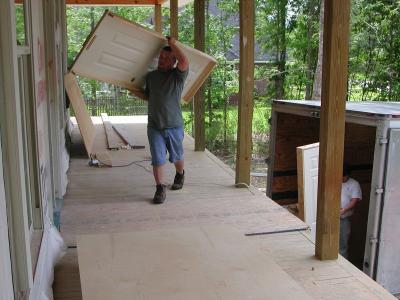
Doors and trim are delivered |
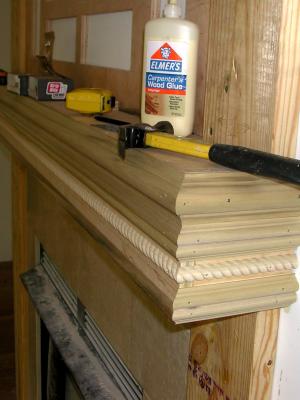
The mantle progresses |
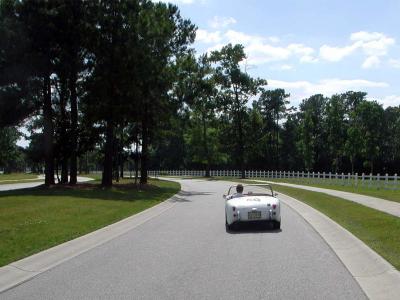
Mike leaves town for a week - 5/9/2002 |
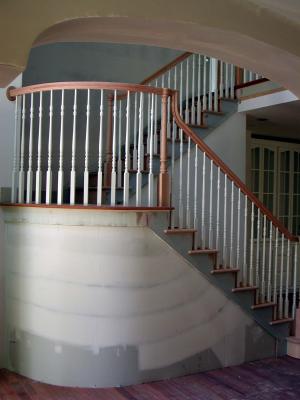
A week or so later, a lot has happened - 5/20/2002 |
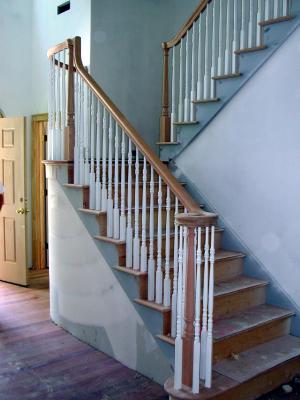
The stair railings and balusters are installed |
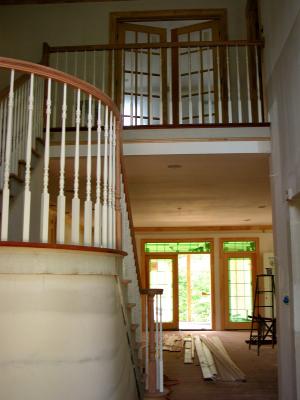
Stairs lead to upstairs media room with French doors |
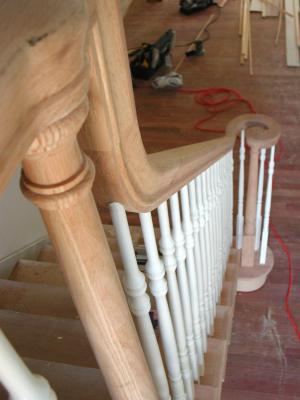
The railing as seen from the landing |
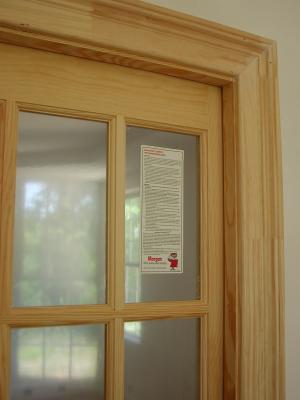
The RB-3 door trim and pocket door |
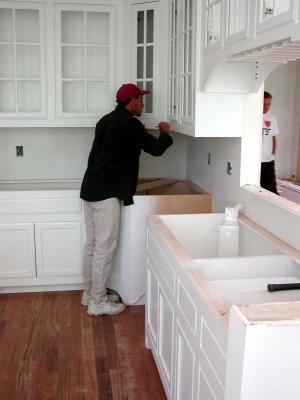
An installer works on the custom cabinets |
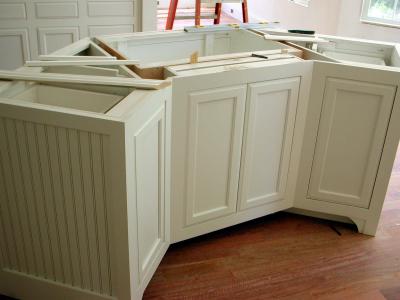
The center island ready to move into position |
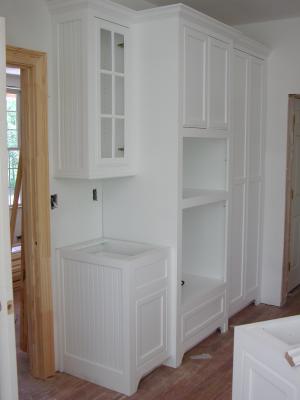
Kitchen cabinets where the oven and microwave will go |
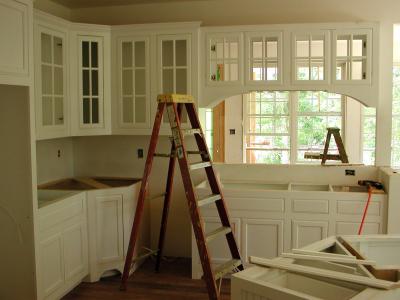
The other side of the kitchen |
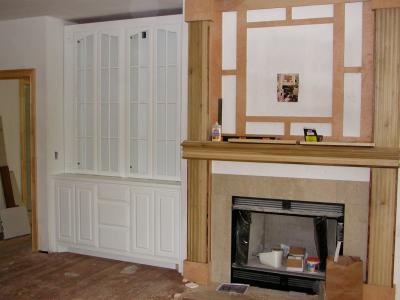
A cabinet appears next to the yet unfinished fireplace mantle |
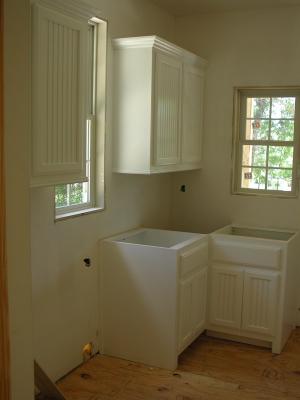
The laundry room cabinets |
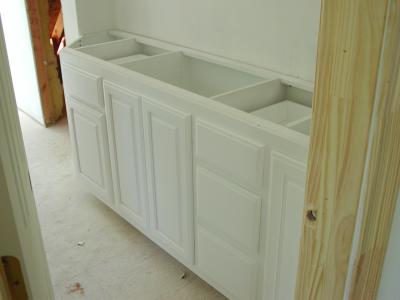
Sarah's bathroom cabinets |
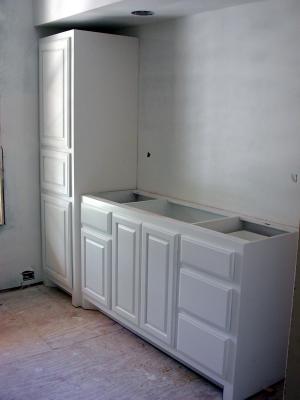
Heather's side of the master bath |

Trim man Ken nails the crown molding in the master bedroom |
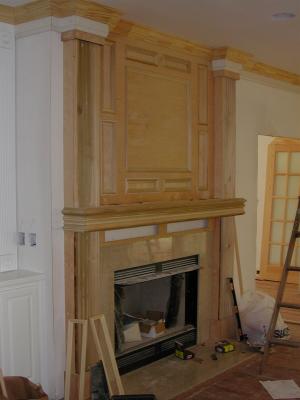
The fireplace nears completion |
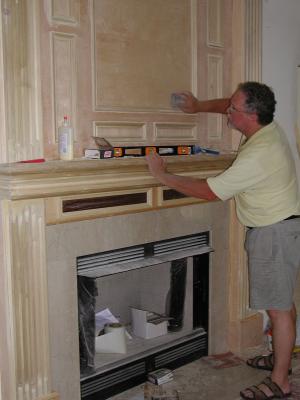
Mantle builder at work. Hey, he looks just like the arch builder ! |
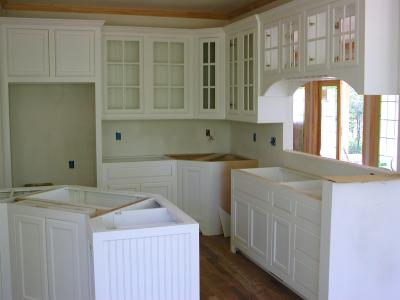
Center island in place, ready for granite tops |
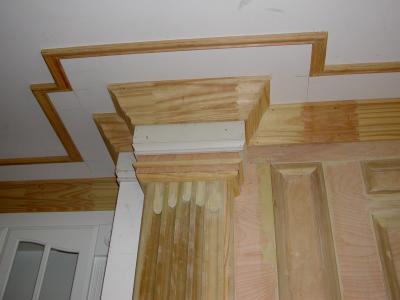
The cornice trim follows the mantle lines |
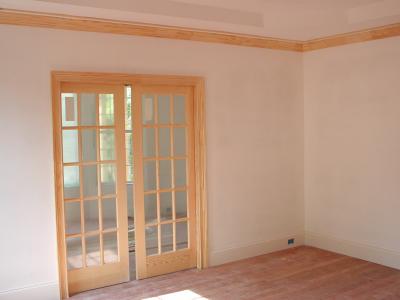
Master bedroom pocket doors lead to the office / library |
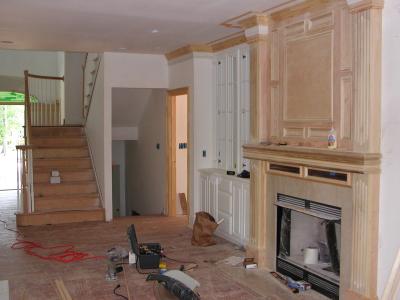
A little more finish sanding and the mantle will be done |
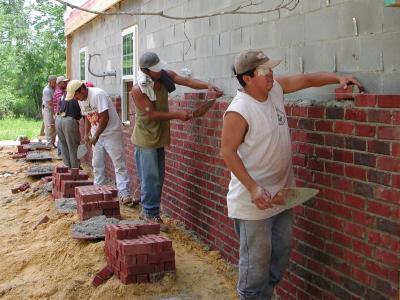
Bricklayers back to work on the outside 06/19/2002 |
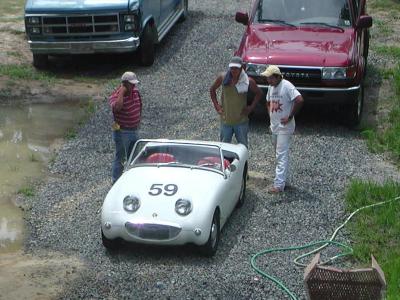
Never seen a Bugeye before ? |
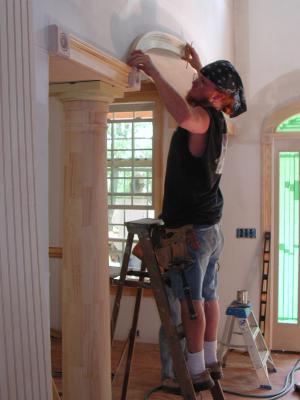
Arch trim is fitted |
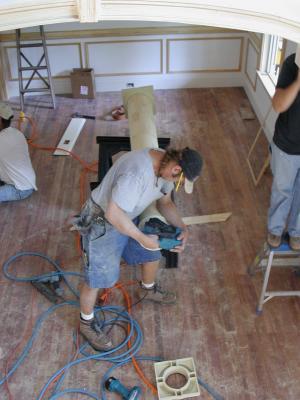
Ken trims one of the columns |
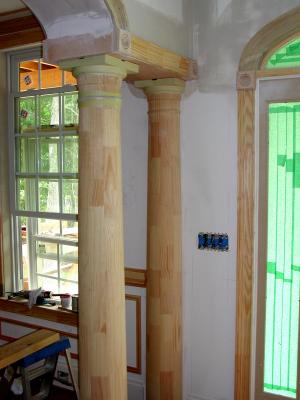
Columns to the dining room entrance take form |
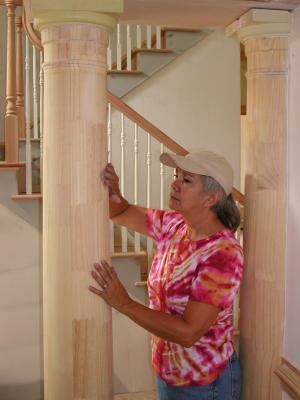
Hazelle sands one of the dining room columns |
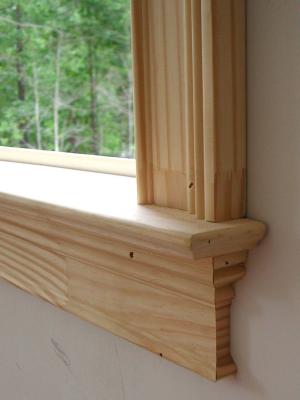
Skillfully applied window trim |
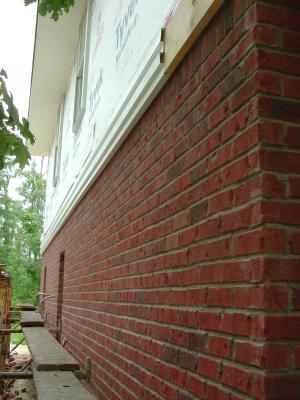
The west wall brick rises to meet the aluminum wrapped wood band |
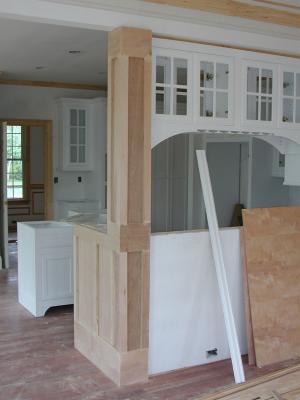
Wall at entrance to kitchen gets panels |
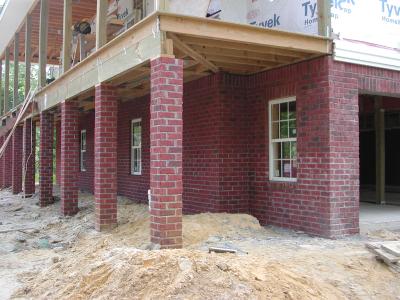
Brickwork completed today - 06/25/2002 |
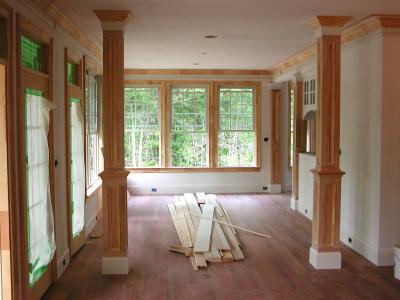
Columns now stand between the sun and living rooms |
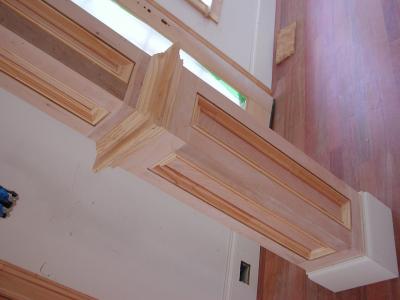
Close up detail of column |
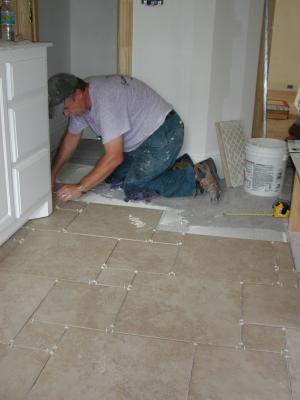
Master bath tile nears completion |
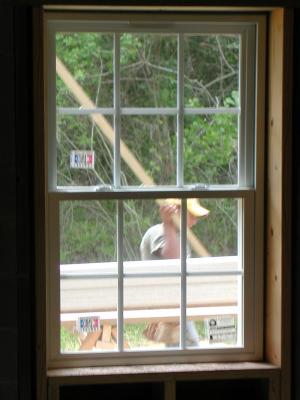
Outside work picking up again |
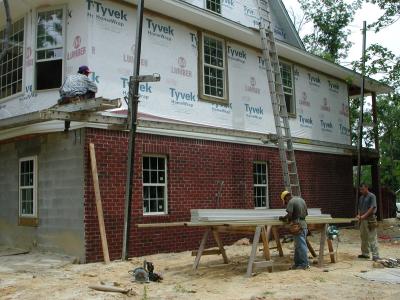
Scaffolds in place and siding work ready to start |
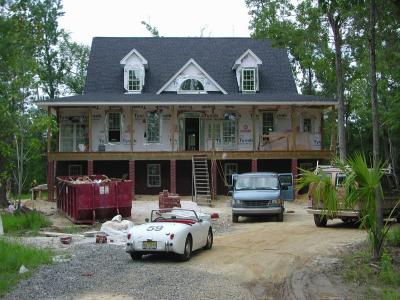
It'll look a lot different in another week 06/27/2002 |
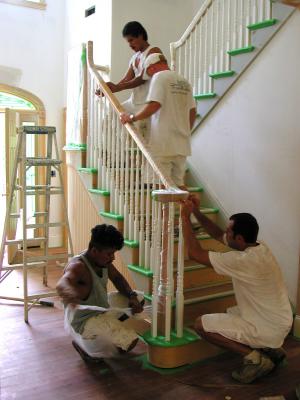
The painters begin to mask everything that shouldn't be painted |
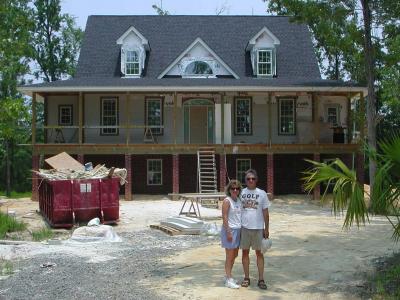
Rosanne and Greg visit again on 07/04/2002 |
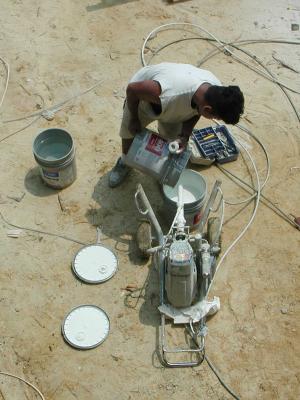
More paint is readied |
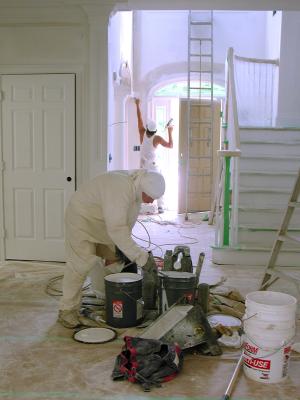
Painter prepares to spray |
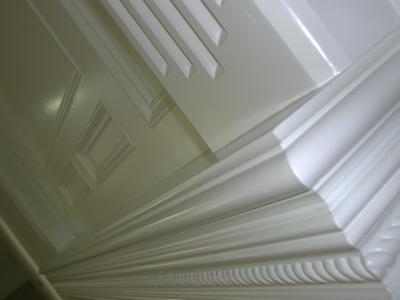
Completed mantle detail |
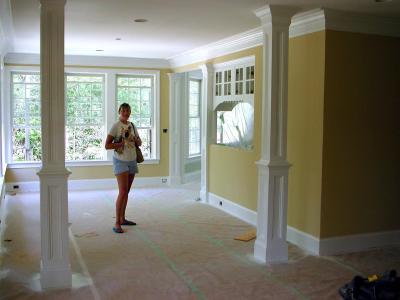
Heather and Katie check out the newly painted walls - Taupe ? |
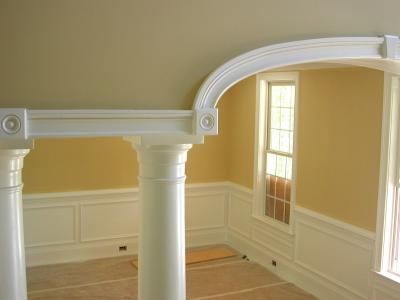
The dining room color will be changed to a dramatic deep red |
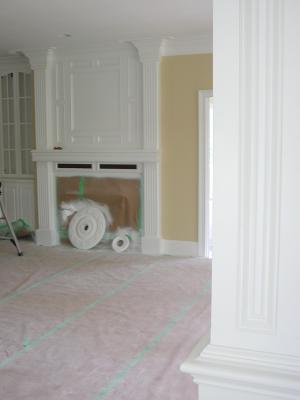
The completed mantle in the distance - Medallions painted and ready to hang |
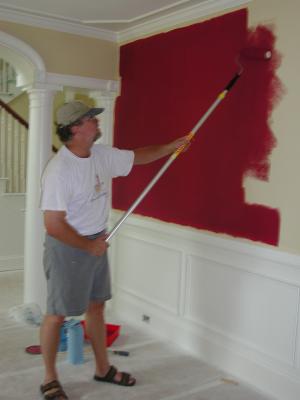
Dark color specialist - AKA arch & mantle builder |
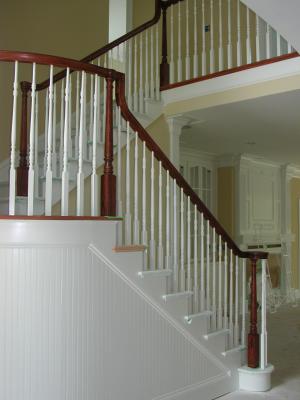
Stair railings stained to match cherry flooring |
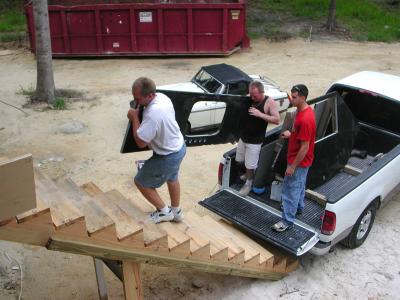
The granite countertops arrive 07/12/2002 |
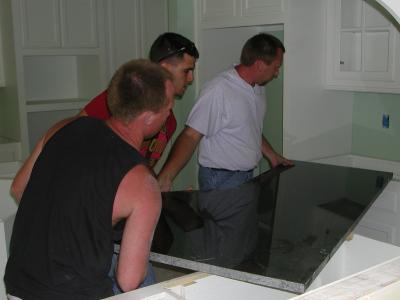
One of the large granite slabs is lifted into place |
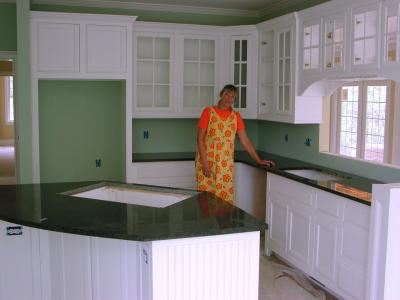
Heather checks out the new granite |
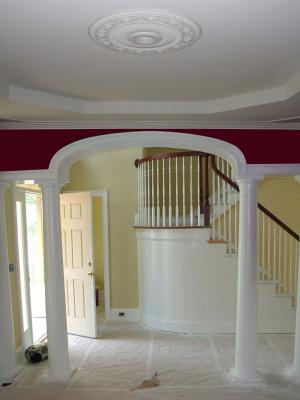
Dining room with medallion in place awaiting chandelier |
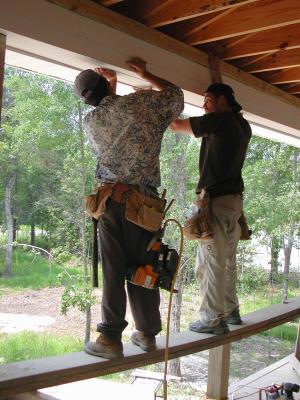
Carpenters work on the front porch trim |
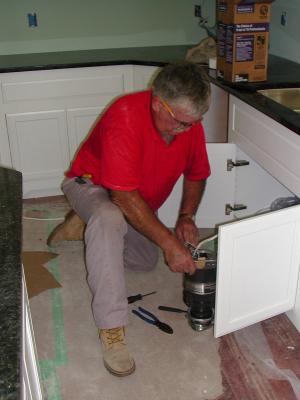
Electrician installs disposal unit under sink |
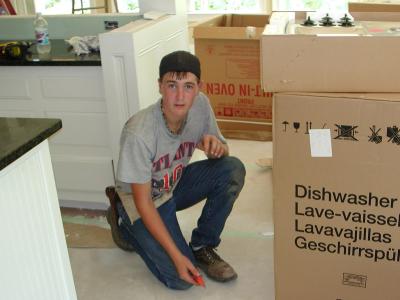
Electrician's nephew is official box opener |
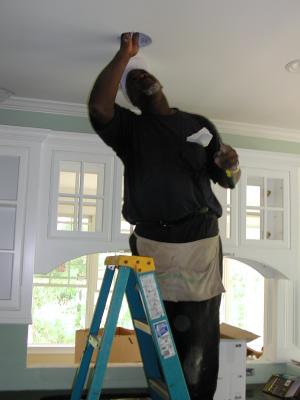
Another electrician wires the recessed lights |
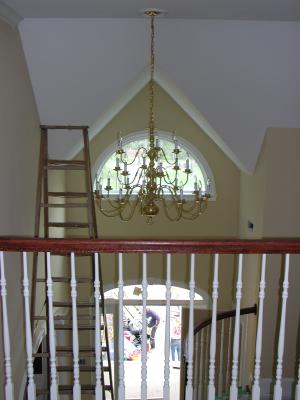
The foyer chandelier as seen from the upstairs bridge |
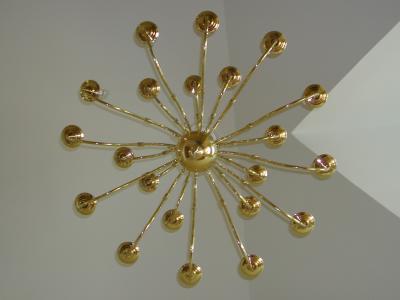
A snail's view of the foyer chandelier |
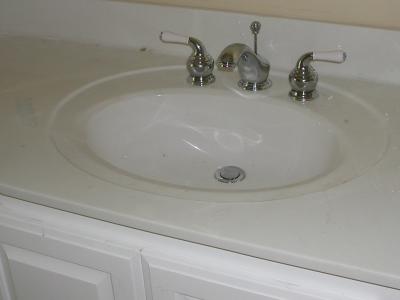
Fixtures installed on Heather's sink in the master bath |
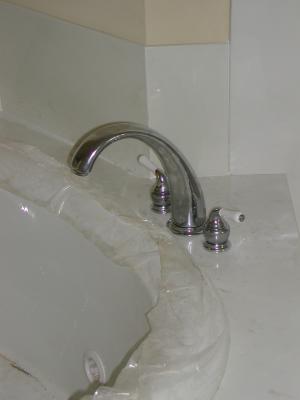
The Jacuzzi fixtures installed on the cultured marble deck |
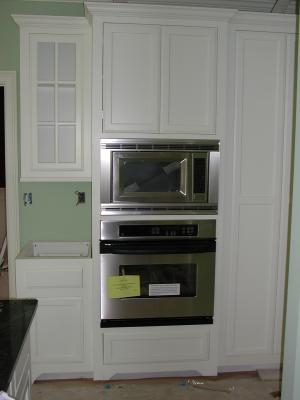
Stainless oven and microwave in place |
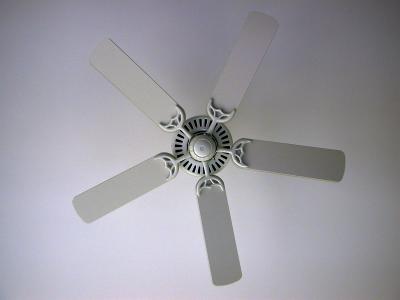
Ceiling fans ready for power |
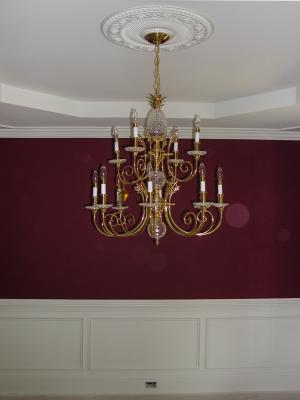
Quoizel chandelier hangs proudly in the dining room |
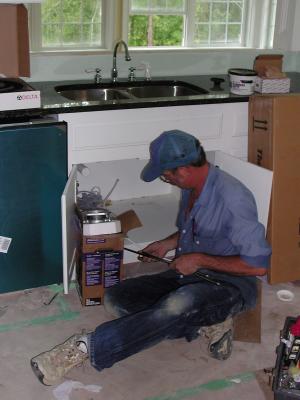
It's the plumber's turn with the disposal unit |
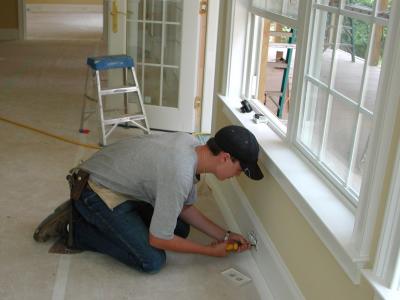
Steven is promoted to outlet installer |
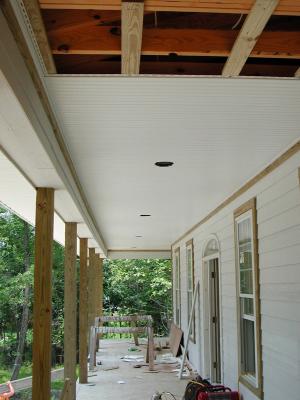
The front porch ceiling nears completion |
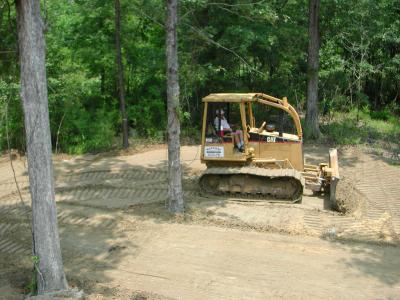
Rough grading begins 07/18/2002 |
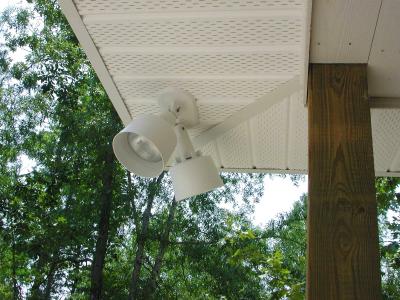
The hooded flood lights |
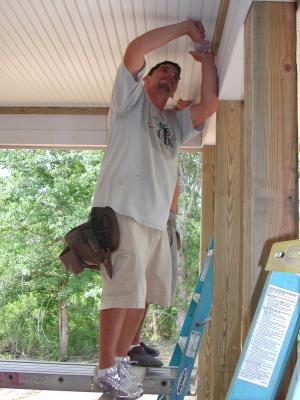
The last strip of ceiling vinyl is put in place on rear porch |
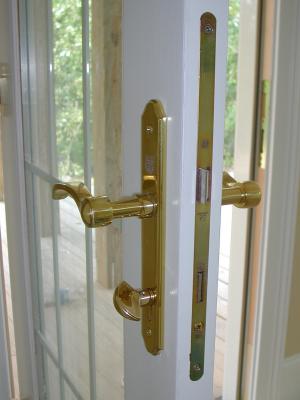
Rear door hardware assembled |
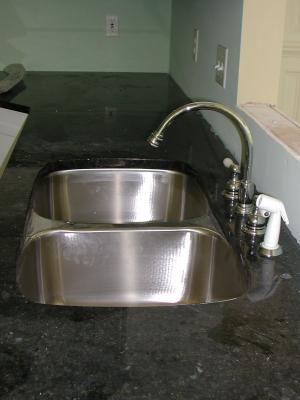
Kitchen sink and faucet ready for action |
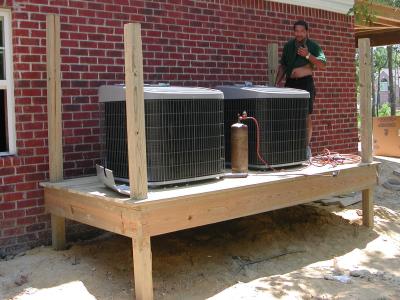
Climate control units rest on a newly constructed deck |
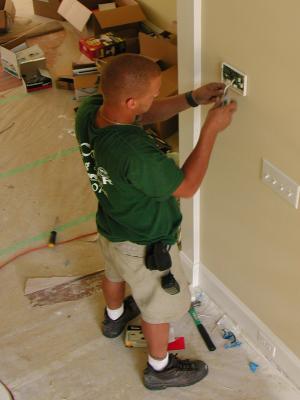
Thermostat is wired |
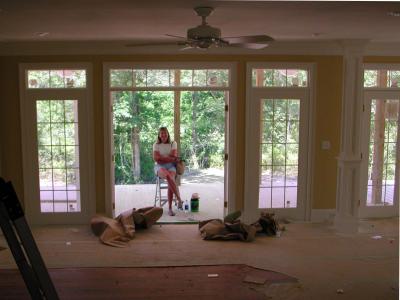
Heather watches the action from a safe distance |
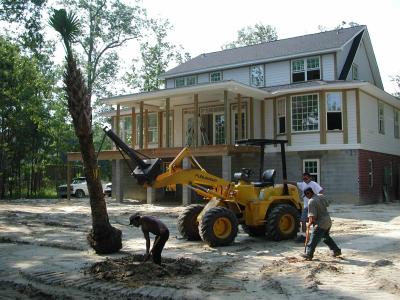
Our first palm tree arrives 07/29/2002 |
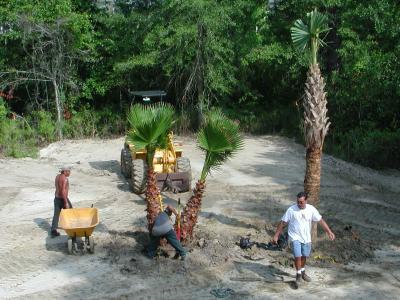
A double Washingtonian Palm is planted in what will be an island in the lawn |
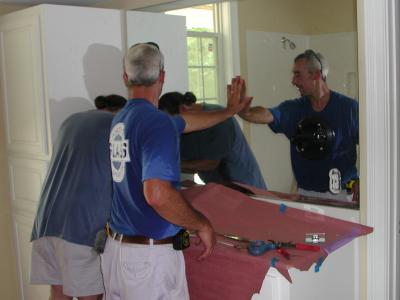
One master bath mirror is put in place |
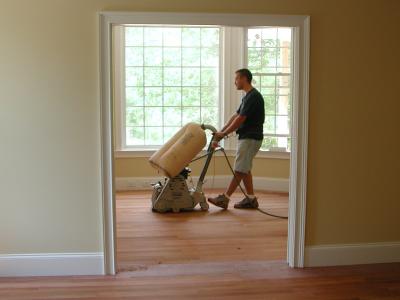
The floor finisher makes his first sanding pass through the library |
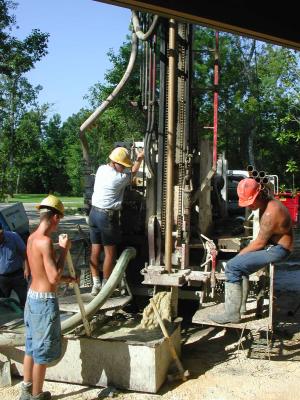
Drillers begin work on 240 foot deep well for irrigation |
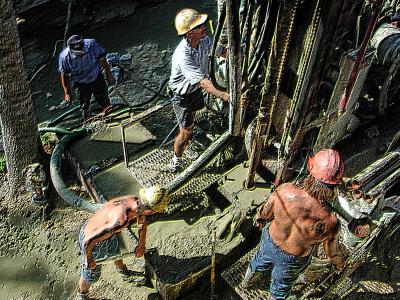
Enhanced shot of well drillers at work 07/31/2002 |
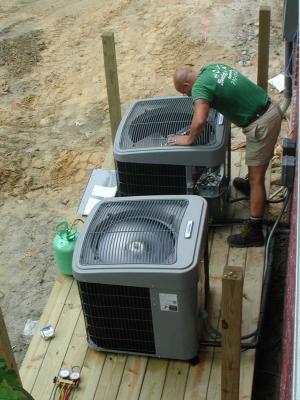
Orlando fires up the air conditioners 08/01/2002 |
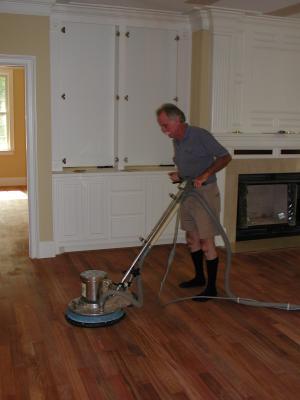
Coel polishes the wood before applying the finish coat |
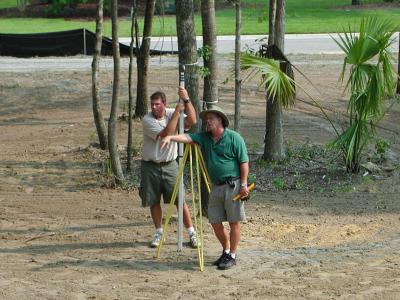
Chad and Randy check the grading 08/07/2002 |
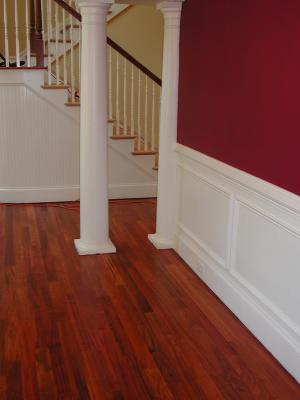
With the first coat of finish, the floor's character shines through |
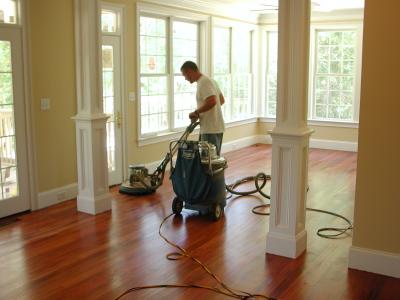
The floor receives a buffing between finish coats |
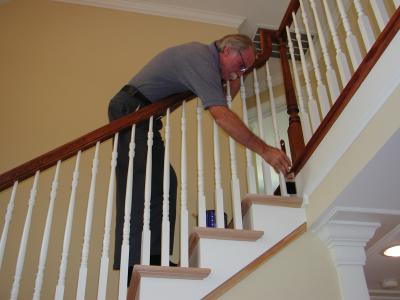
Coel applies stain to the stair treads |
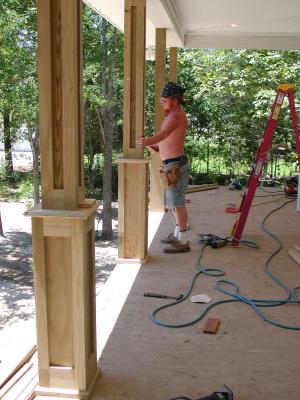
The front porch columns are paneled and ready for the railings |
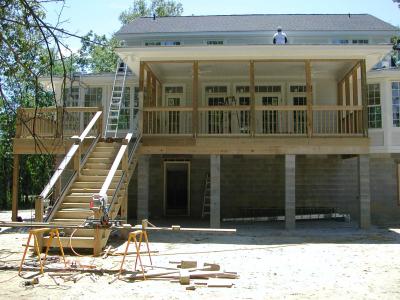
The rear porch takes shape |
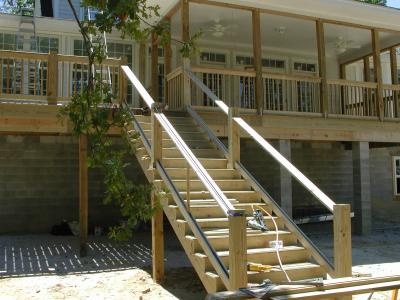
The rear porch steps now in place |
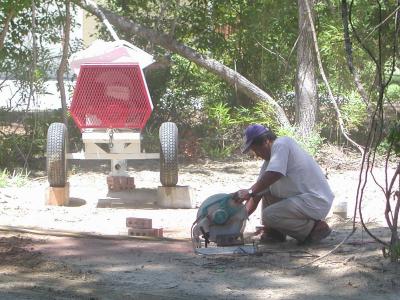
A brick gets cut for some touch up work |
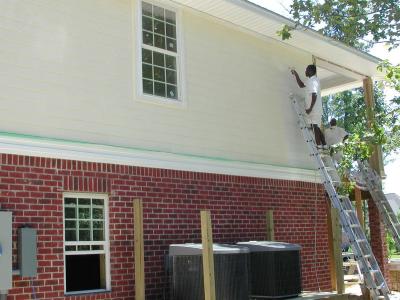
Siding gets first coat of paint 08/09/2002 |
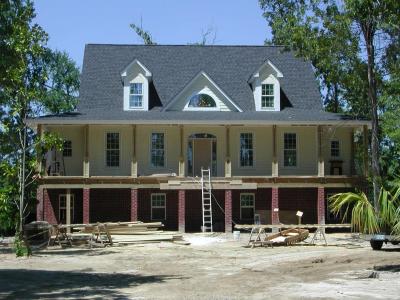
Awaiting the stairway |

Heather attempts to make peace with her demon |
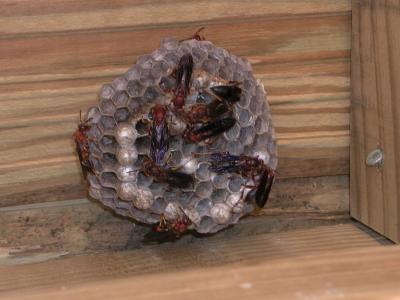
First to move in |
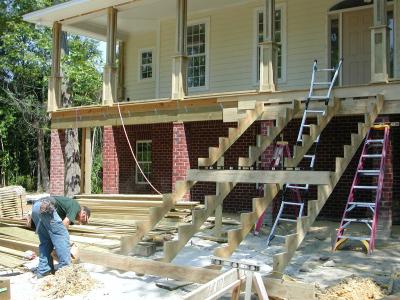
Ken frames the front stairway 08/12/2002 |
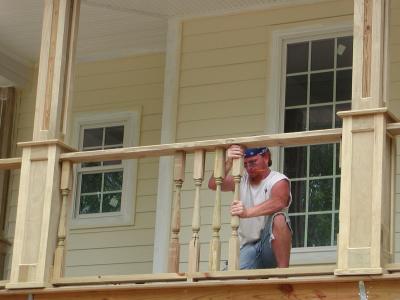
The railing and balusters go on the front porch |
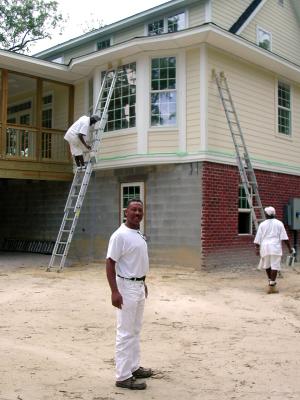
Freddie supervises his painting crew |
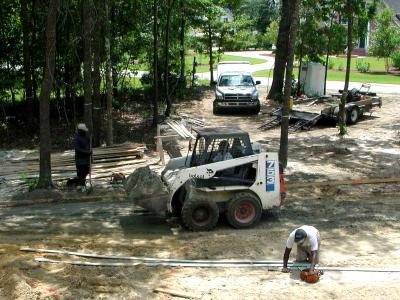
The driveway guys frame out the form |
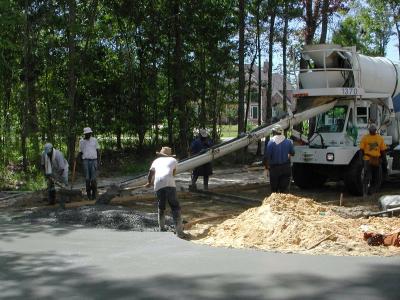
The cement arrives for the driveway 08/16/2002 |
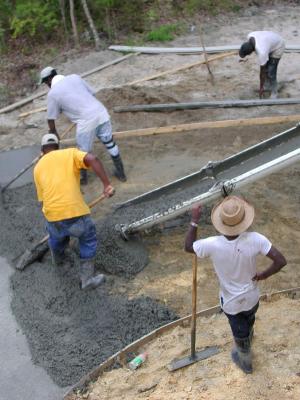
Driveway guys spread out the mix |
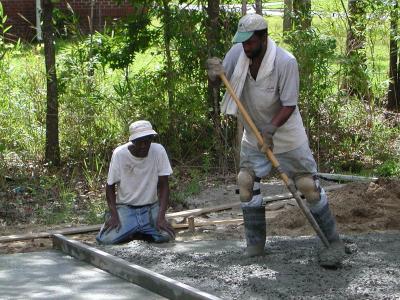
Smoothing out the surface |
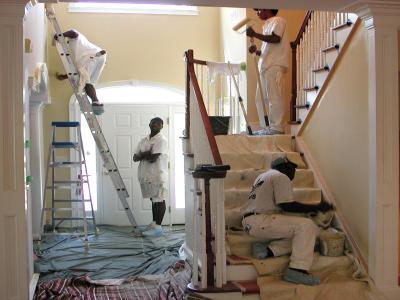
Painters recoat the walls and touch up the trim |

Amerigas hooks up 08/23/2002 |
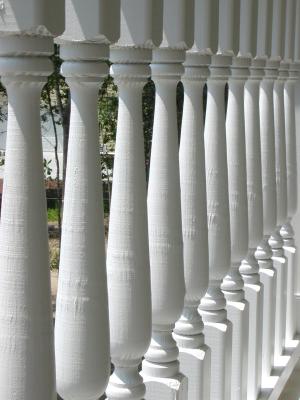
Balusters adorn the front porch |
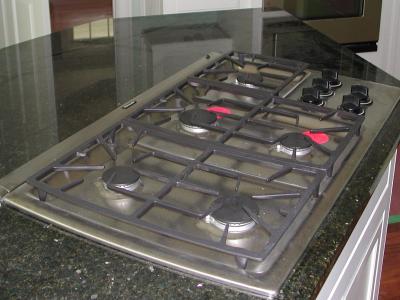
The Thermador cook top is placed in the granite |
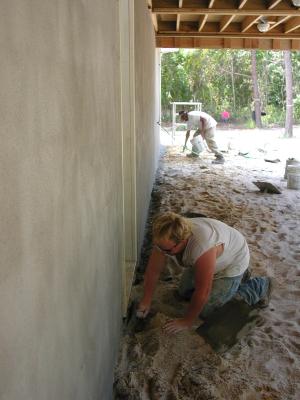
Stucco is applied to the rear foundation |
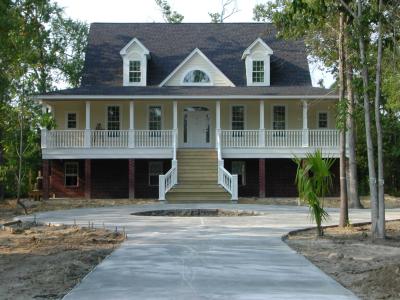
The driveway cement cures as work inside nears completion 08/23/2002 |
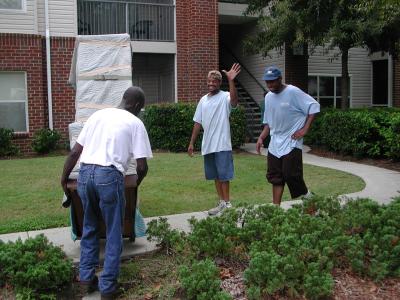
Movers empty our apartment 08/26/2002 |
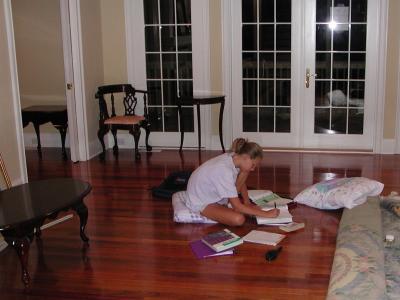
Sarah does homework the evening of our move |
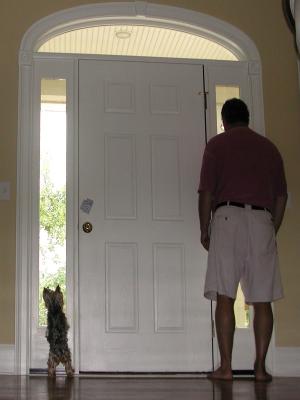
Looking for the Lowes delivery truck 08/30/2002 |
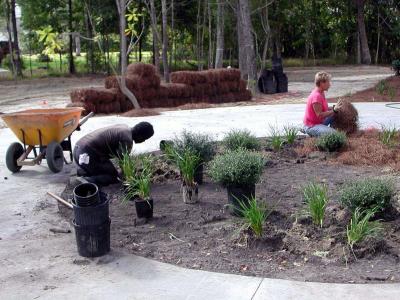
Landscapers Jeanne and Arthur arrange plants in the front circle |
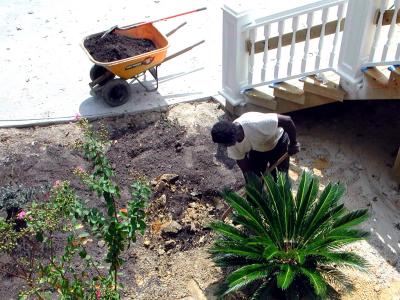
Arthur digs a hole for a large Sega |
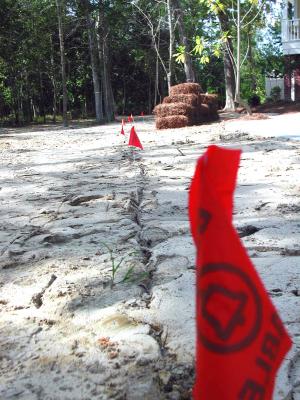
Telephone company buries the phone line and protects with flags |
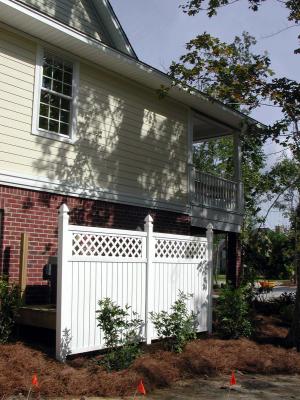
Fence encloses and hides the utilities |
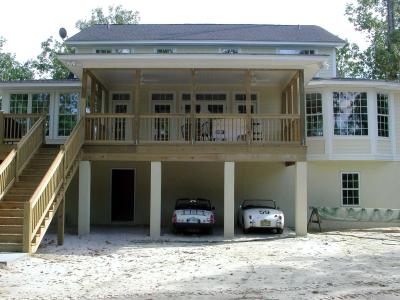
Back under porch area becomes a temporary home for Midget and Bugeye |
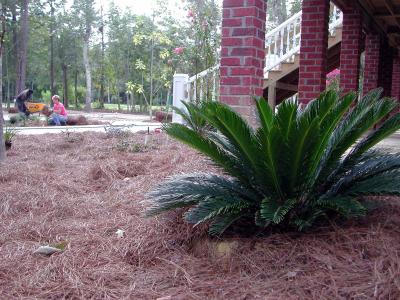
The front plantings are complete as work continues in the circle |
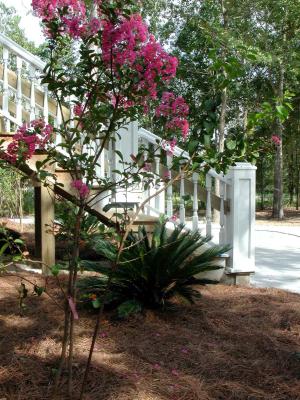
The stairs split the front landscaping 09/09/2002 |
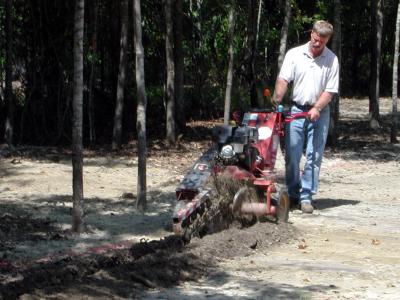
Tom trenches for the irrigation system |
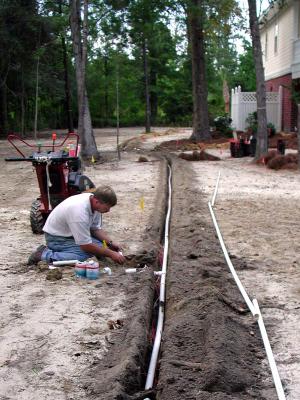
The PVC network is pieced together 09/10/2002 |
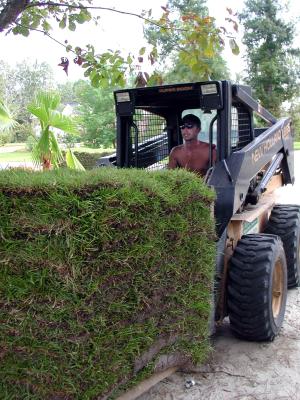
Beau delivers a pallet of grass 09/13/2002 |
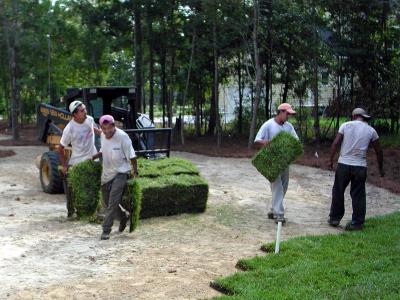
Workers begin laying the sod |
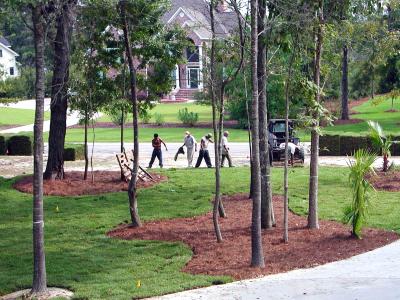
Instant lawn - work continues to finish the front yard |
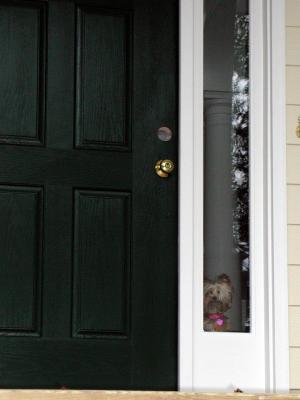
Someone is very happy to finally have grass |
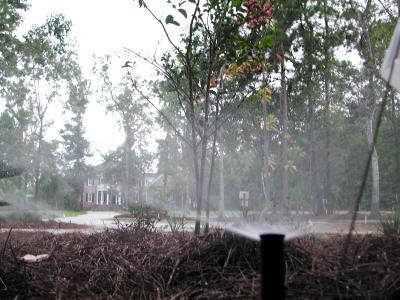
The irrigation system activates in one of the garden beds |
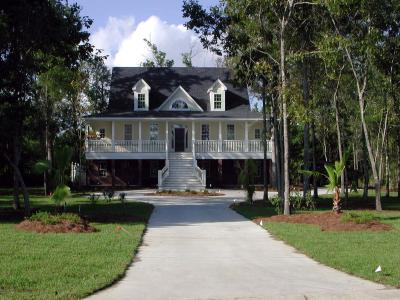
Now with grass and landscaping 09/20/2002 |
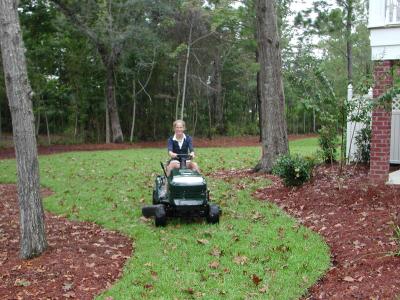
Sarah takes a practice run with the tractor before engaging the blades 10/08/2002 |
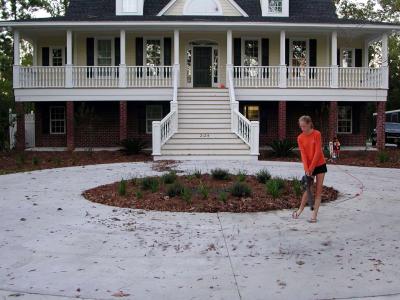
Sarah on leaf duty 10/16/2002 |
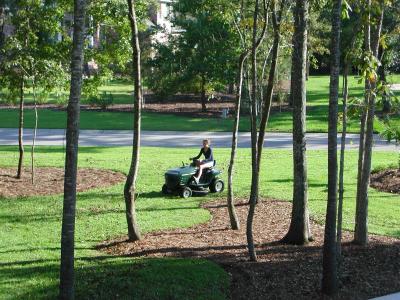
Two firsts - the lawn being mowed, and Sarah doing the mowing |
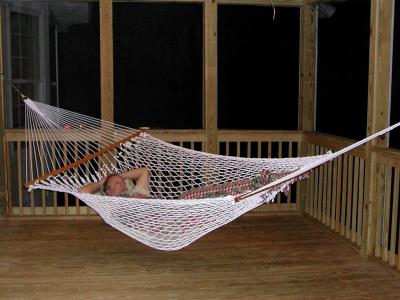
Mike finds his place under the fan in the screen porch |
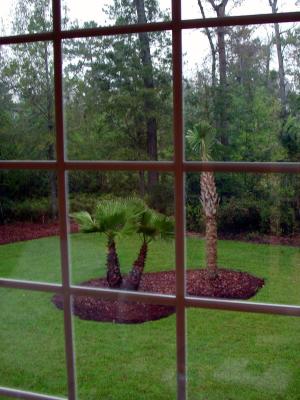
The backyard palm oasis as seen from the office/library |
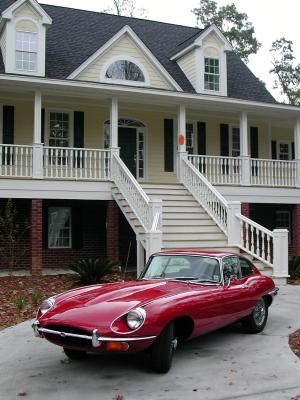
The Jag dresses up the front circle |
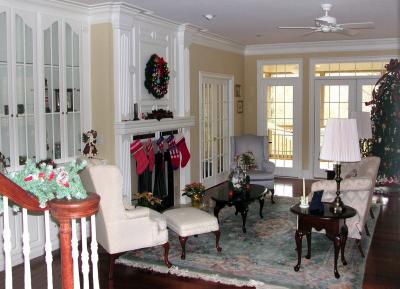
Decorated for Christmas |
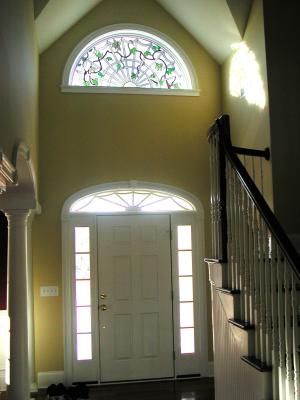
Stained glass is added to the foyer window 1/11/2003 |
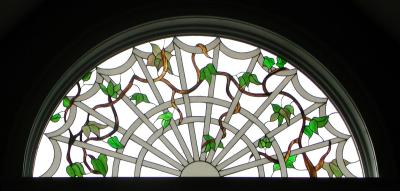
A close-up of the stained glass |

Katie surveying the yard |

Shrubs are now mature |
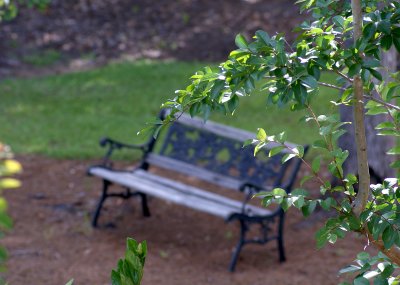
The bench |
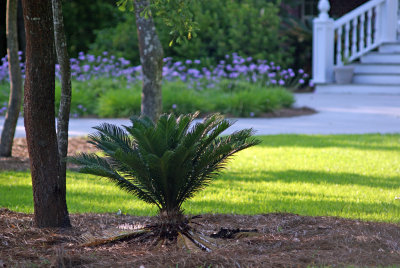
Beautiful colors |
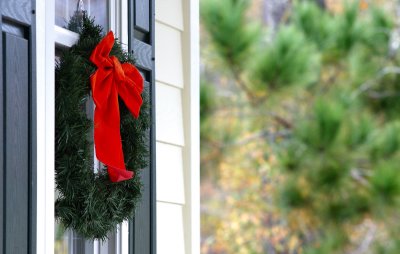
Decorated for Christmas |
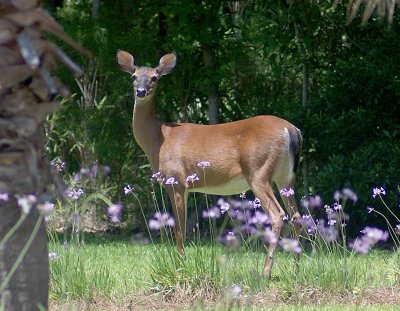
Visitor |











