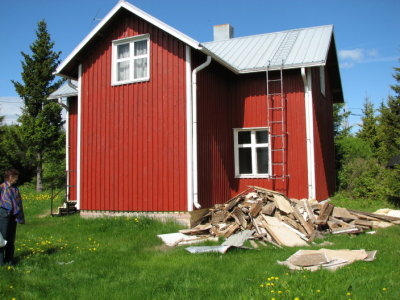
The old house |
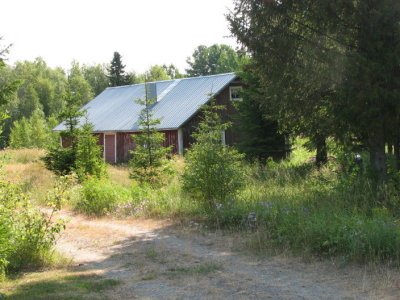
The old barn and stable |
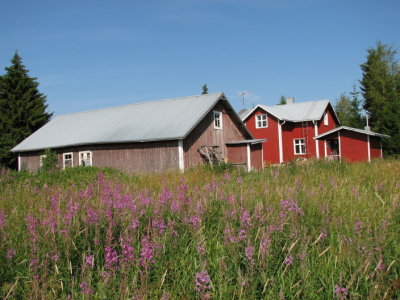
Which one should be teared down |
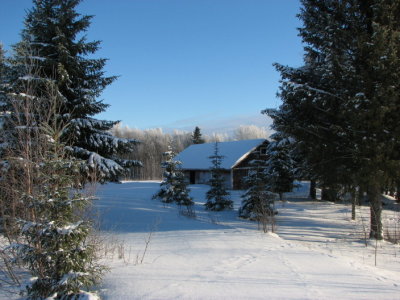
Most probably the old barn and stable |
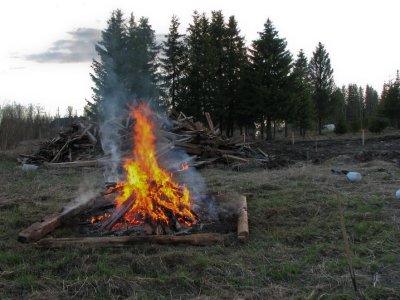
The barn is down and the burning of the wood has started |
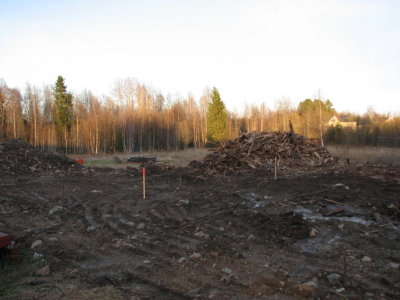
Day 2 |
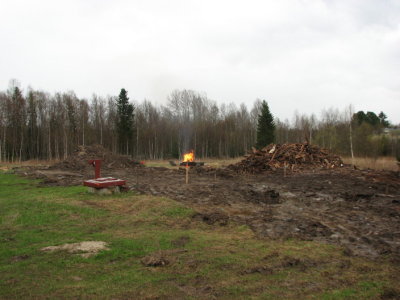
Day 3 |
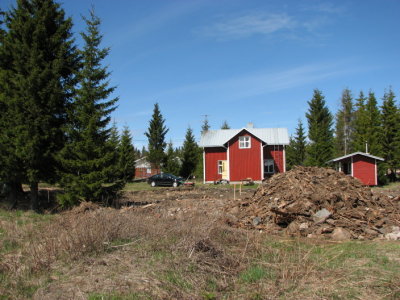
After three days 1/3 is still left |
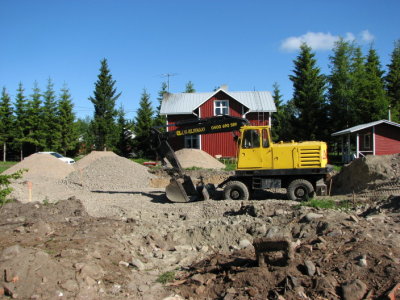
The creation of the base has started |
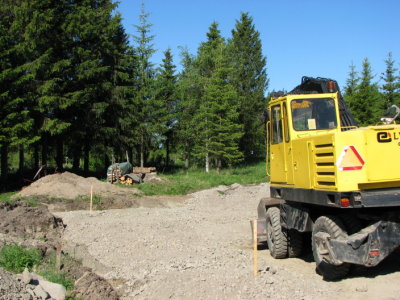
Work continues |
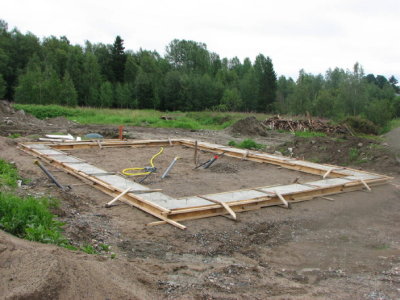
The first step of the foundation is laid |
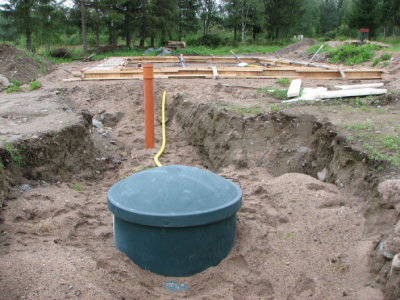
Our own waste water treatment plant |

The stones for next layers has been delivered |

First layer laid and ground insulation delivered |

Foundation ready to receive the house |

Foundation waiting |

The prefabricated wall elements arrive |

First element lifted |

Element Number 1 on it's way |
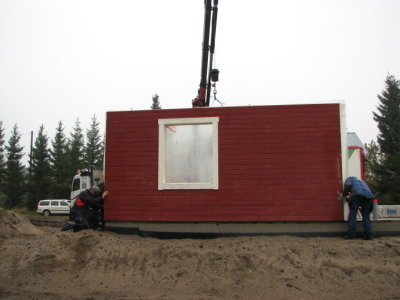
Number 1 in place |

Number 2 in place |
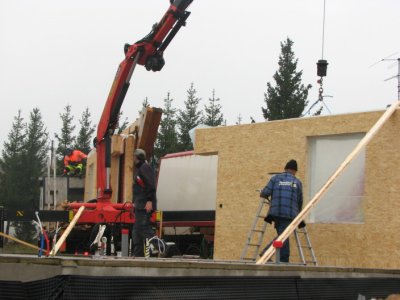
Number 2 secured |
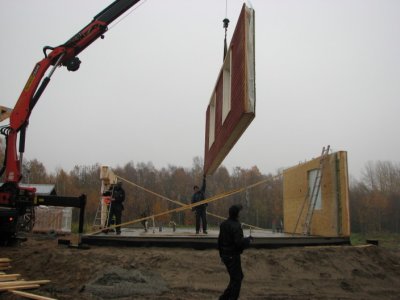
The western side is on it's way |

The western side is on it's way II |

The western side is on it's way III |

Nearly in place |

Now it's turn for the eastern side |

Down it goes |

Half a meter left |

Fitting gable and front |

What's wrong ? |

Second element of the north front |

Coming in place |

Fits nicely |

The last wall part I |

The last wall part II |

The last wall part III |

The walls are complete |

Our lead builder makes an inspection |

Now it's time for the point of the gable I |

Now it's time for the point of the gable II |

In place |

A small adjustment is necessary |

Now it fits |

The trusses is lifted in place |

Two types of trusses |

Placed on the walls |
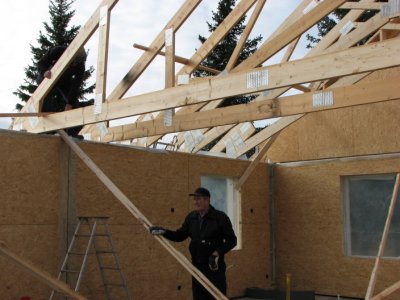
Needs to be fixed |

Temporary rafters added |

The rest of the trusses lifted in place I |

The rest of the trusses lifted in place II |

The last element is lifted |

The eastern gable in place |

After day 1 |

Day 2, adding rafters to the roof. |

North side nearly ready I |

North side nearly ready II |

View from West |

View from Southeast |

View from Southeast II |

Windows in place I |

Windows in place II |

Windows from the south |

A preview through the kitchen window |

The old and the new house |

The roof is covered I |

The roof is covered II |

The roof is covered III |

The small window is still missing |

Spring view I |

Spring view II |

Spring view III |
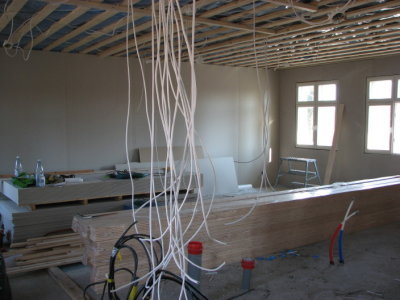
The electrician has started |

Pipes for the ventilation in place I |
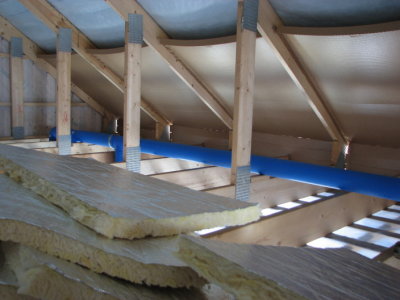
Pipes for the ventilation in place II |

The first bedroom is ready I |

The first bedroom is ready II |

The first bedroom is ready III |

At last the small window delivered I |

At last the small window delivered II |

At last the small window delivered III |

From the backside |

View from Soutwest |

Setting sun reflections in the windows I |

Setting sun reflections in the windows II |

Wodden panel in place in the main area |

Chimey and windoe ledges missing |

Tiles in sauna in place |

Part of the woodden panel added |

Shower corner |

Shower corner moisture protected |

Wall in bathroom covered with cembrite |

Window ledges added I |

Window ledges added II |
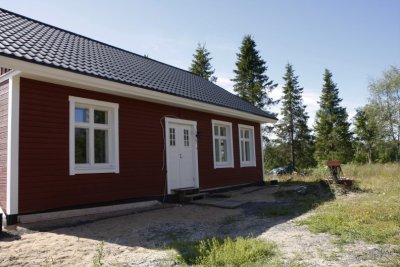
Window ledges added III |

Night view |

Kitchen I |

Kitchen II |
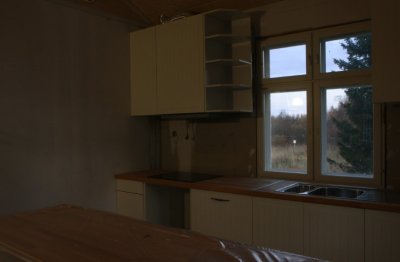
Kitchen III |











