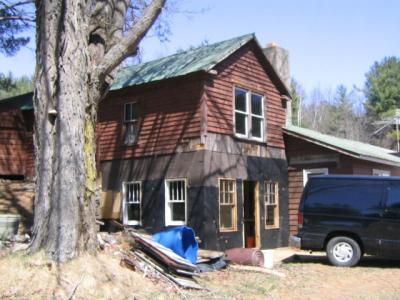
042006-0086-Outside view.jpg |
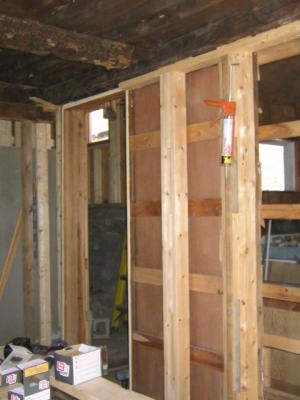
042006-0087-Pocket door is in.jpg |
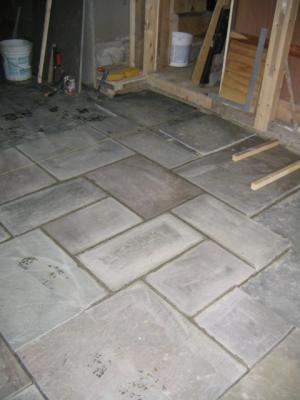
051306-0079 Kitchen floor slates.jpg |
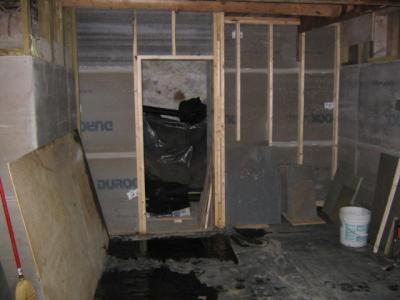
051306-0082 Back wall of kitchen.jpg |
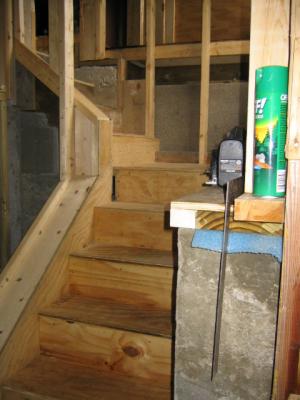
051306-0084 New stairs with landing.jpg |
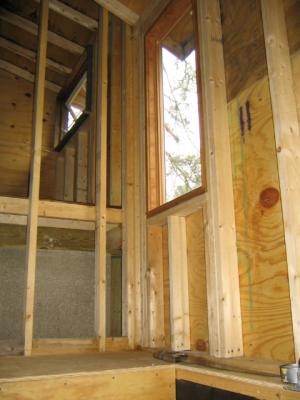
051306-0086 Window at stair landing.jpg |
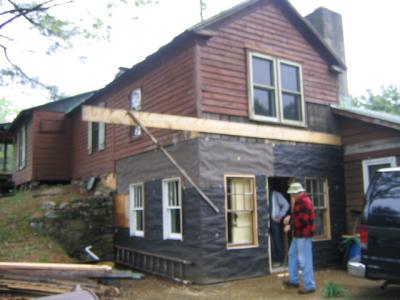
051306-0088 Outside again.jpg |
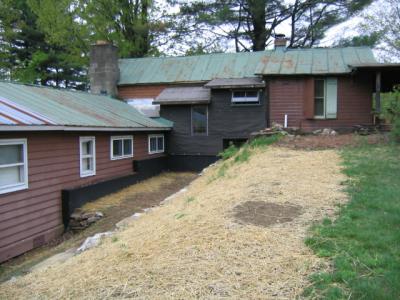
051306-0090 Out back.jpg |
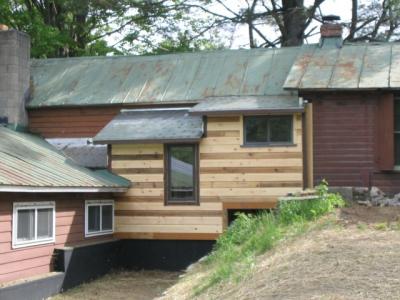
052806-0102 New siding.jpg |
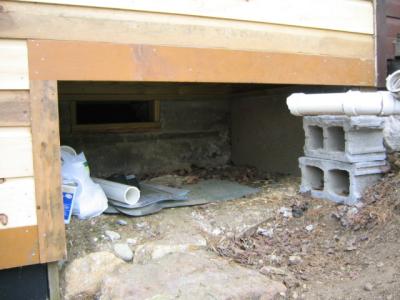
052806-0105 Not sure how this will be finished.jpg |
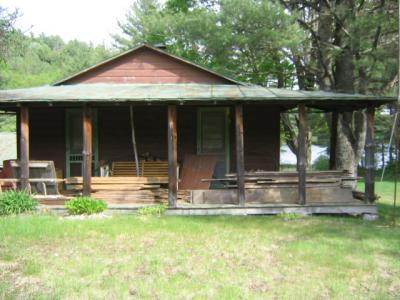
052806-0106 Upstairs porch - storing materials.jpg |
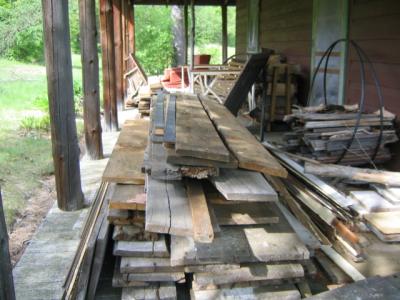
052806-0107 Materials to be reused.jpg |
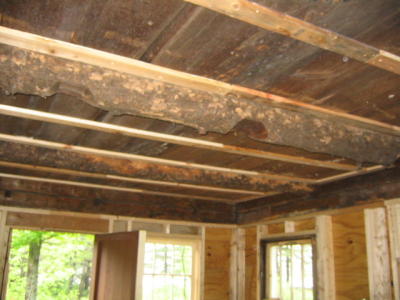
053106-0113 Kitchen ceiling framed for sheetrock between the beams.jpg |
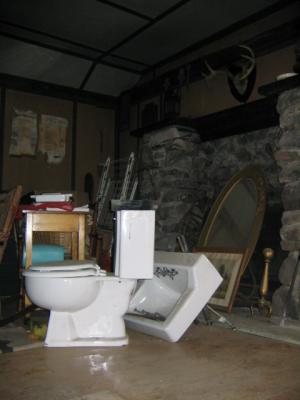
053106-0114 New upstairs bathroom - just kidding.jpg |
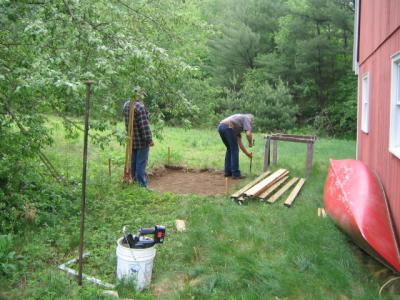
053106-0116 Starting new generator housing behind barn.jpg |
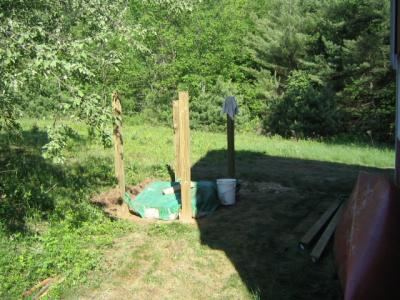
060506-4-pad for generator behind barn.jpg |
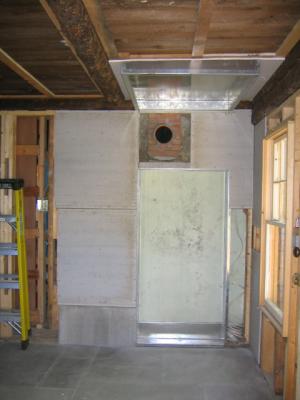
062106-109-ready for woodstove - electric box at left - furring strips on ceiling.jpg |
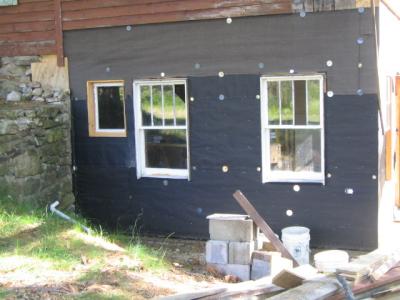
062106-112-new window over sink - electric box at right.jpg |
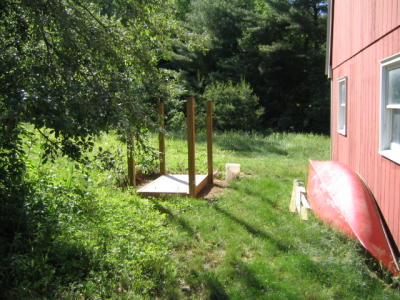
062106-113-generator pad again.jpg |
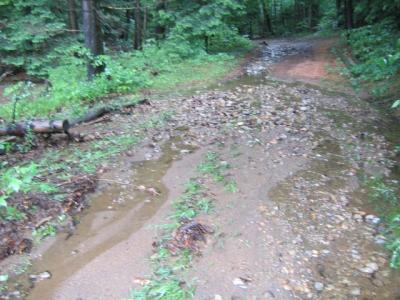
062806-0167-runoff-washout from culvert by Monroes Road headed towards causeway.jpg |
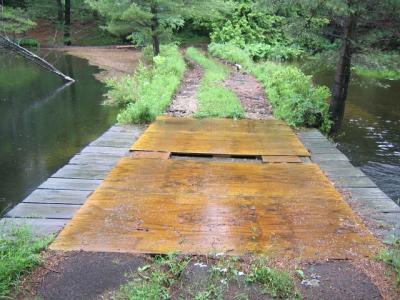
062806-0168-bridge and high water - lots of floating pine needles at upper left.jpg |
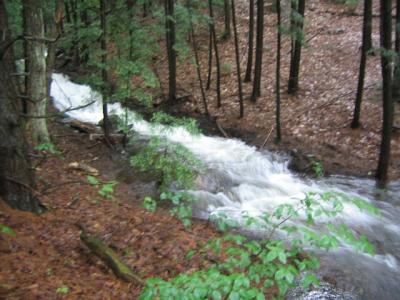
062806-0173-Wiggletail - just off the road.jpg |
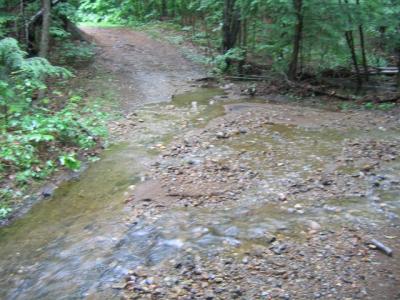
062806-0174-washout at end of Monroes Road.jpg |
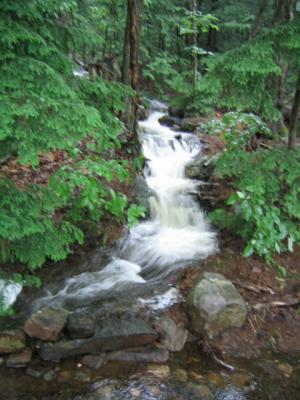
062806-0179-first stream after Bulls going south.jpg |
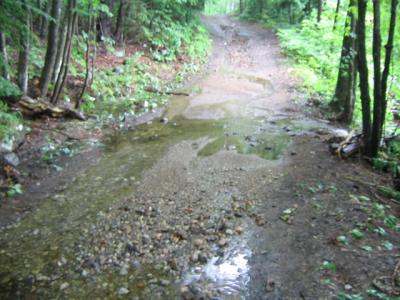
062806-0180-first stream south of Bulls running across the road.jpg |
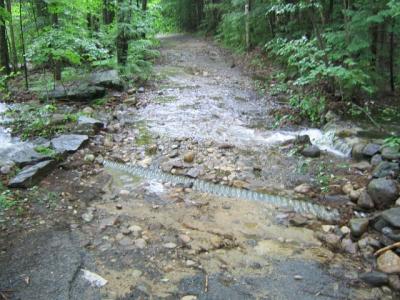
062806-0185-washout at second stream - closer to tumble-down house.jpg |
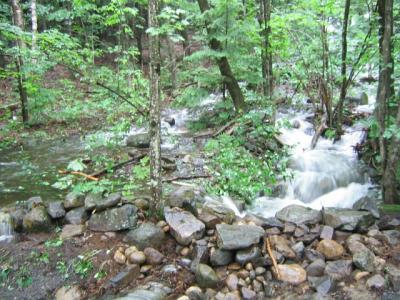
062806-0187-standing at the culvert looking up second stream - lots of water jumping the banks.jpg |
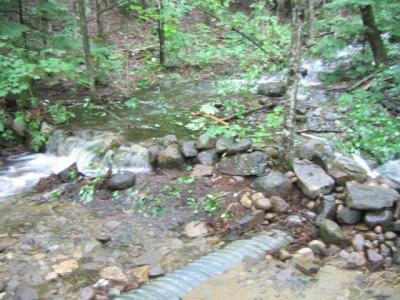
062806-0190-runoff that isnt going through the culvert - second stream.jpg |
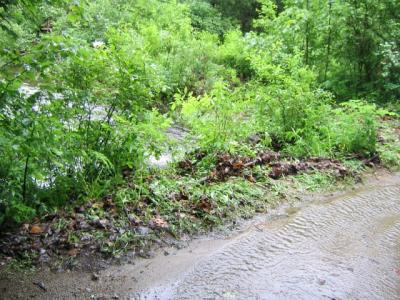
062806-0193-stream by tumble-down house ran across the road into the first beaver pool.jpg |
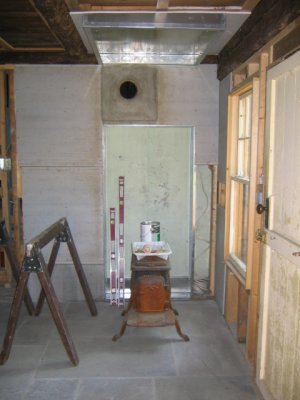
070106-0004.jpg |
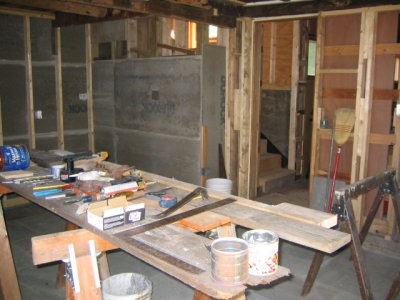
070106-0005.jpg |
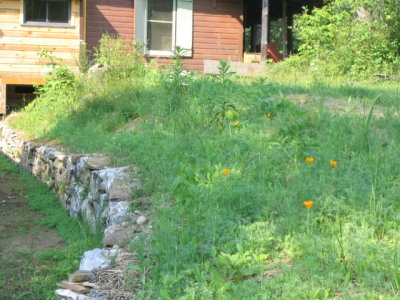
070106-0008 poppies starting to bloom.jpg |
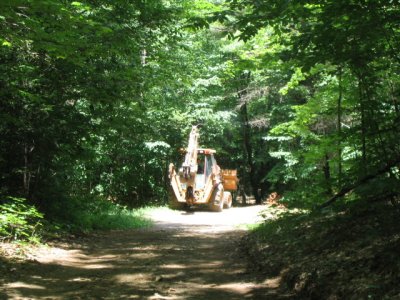
070506-0080 big equipment to work on the road.jpg |
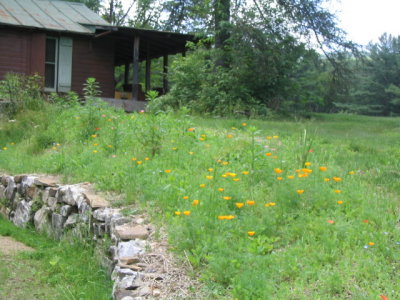
070506-0082 more poppies.jpg |
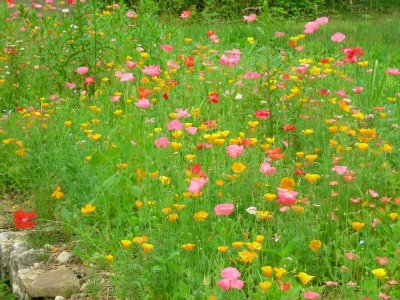
071506-N-0067 wow - poppies at their peak.JPG |
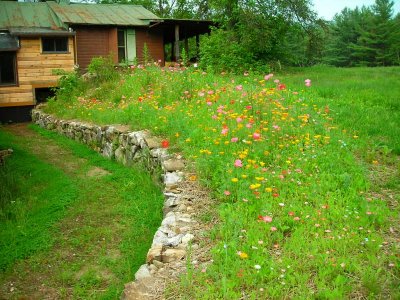
071506-N-0068.JPG |
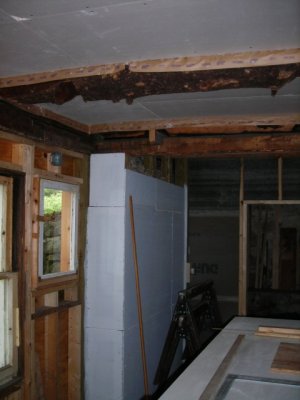
071506-N-0077 sheetrock work started - wall and ceiling.JPG |
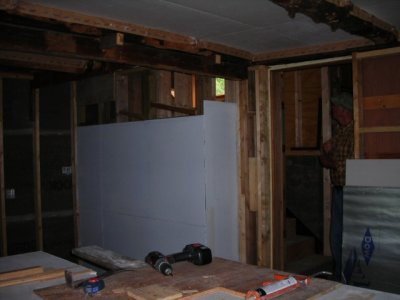
071506-N-0079.JPG |
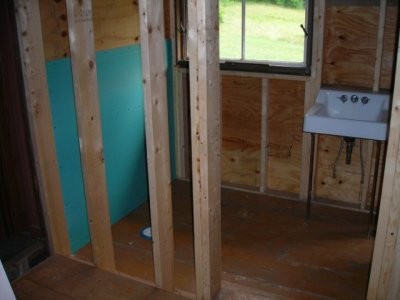
071506-N-0080.JPG |
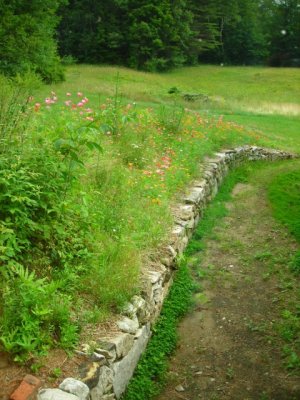
071506-N-0081 from the bathroom window.JPG |
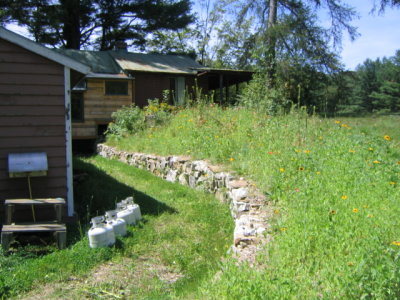
081206-C-0255 ever-changing assortment of flowers.jpg |
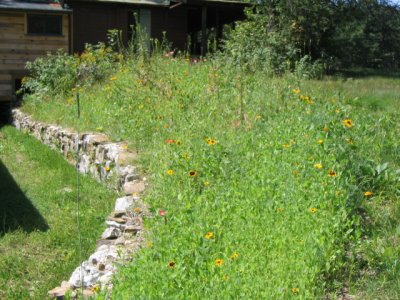
081206-C-0257.jpg |
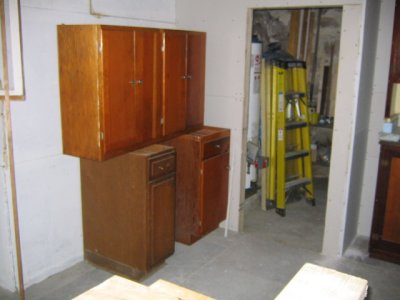
081406-C-0331.jpg |
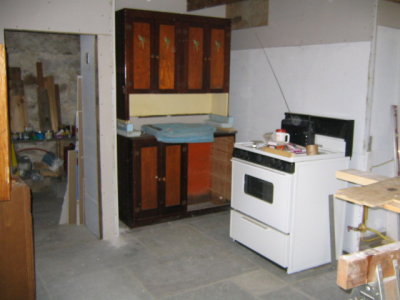
081406-C-0332.jpg |
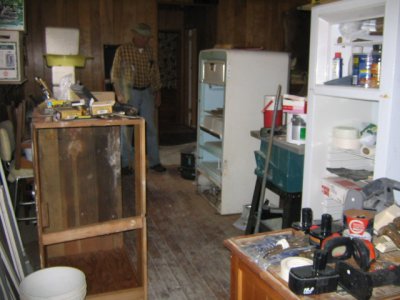
081406-C-0333 more space in the living room now.jpg |
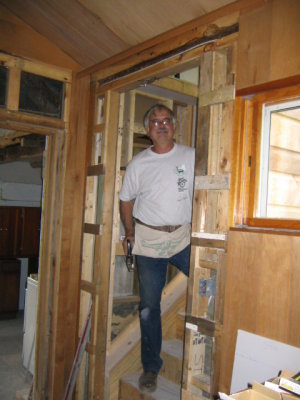
081406-C-0335.jpg |
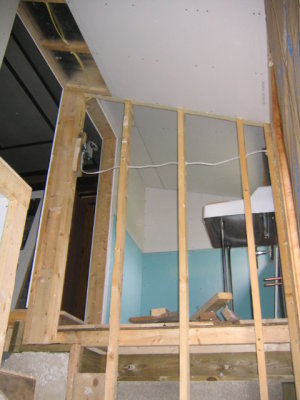
081406-C-0336 sheetrock in bath and stairwell.jpg |
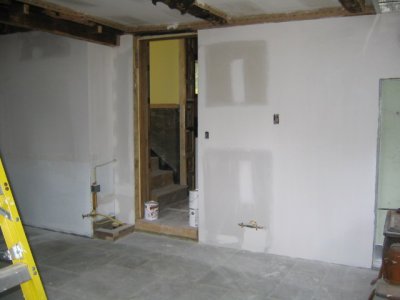
082606-C-0018 gas lines installed.jpg |
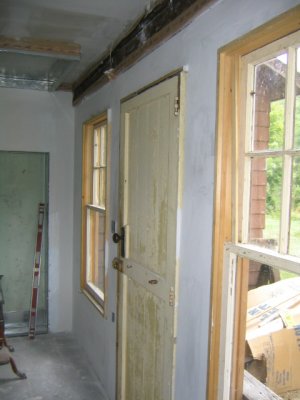
082606-C-0021 sheetrock done.jpg |
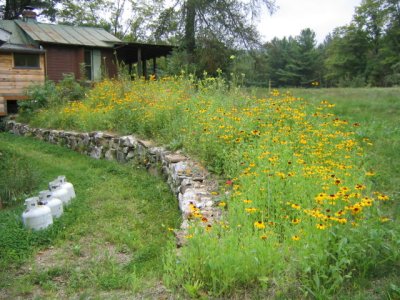
082606-C-0023 flowers as of Aug. 26.jpg |
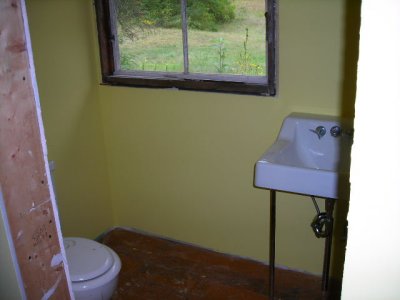
090406-N-0458 upstairs bathroom.JPG |
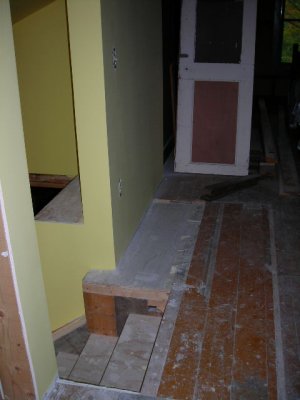
090406-N-0463 top of new stairs.JPG |
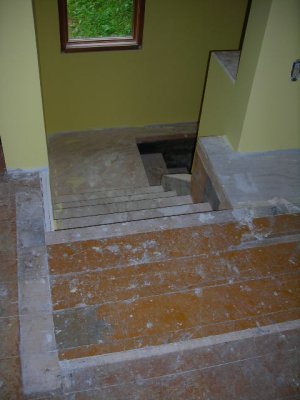
090406-N-0464 new stairs.JPG |
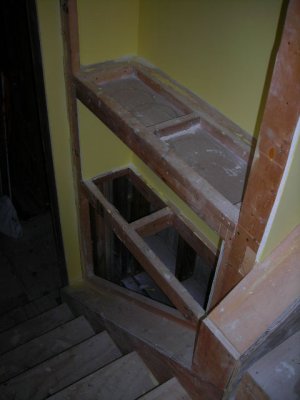
090406-N-0465 shelf area in stairway.JPG |
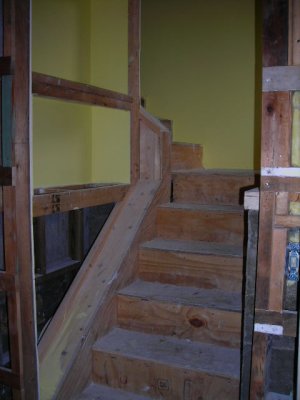
090406-N-0466 new stairs and shelves from first floor.JPG |
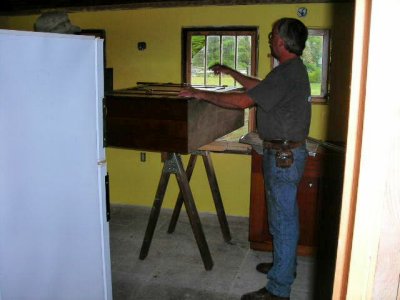
090406-N-0467 explaining the kitchen plans.JPG |
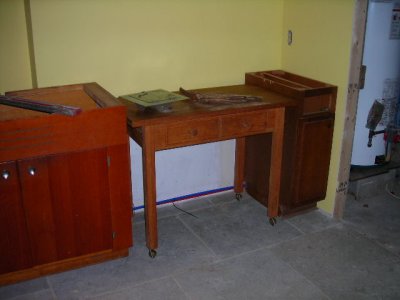
090406-N-0468 rolling table next to sink cabinet.JPG |
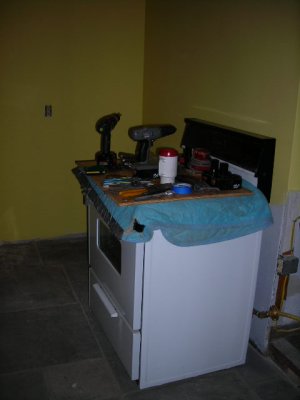
090406-N-0469.JPG |
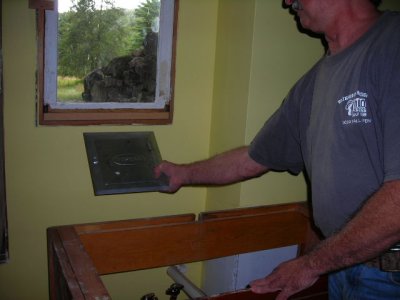
090406-N-0470 trap door for garbage to be set at this angle.JPG |
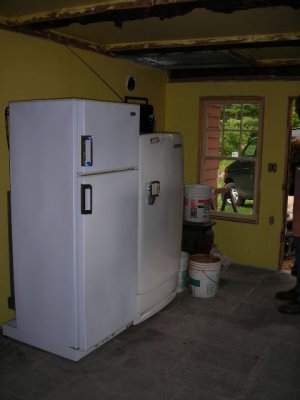
090406-N-0472.JPG |
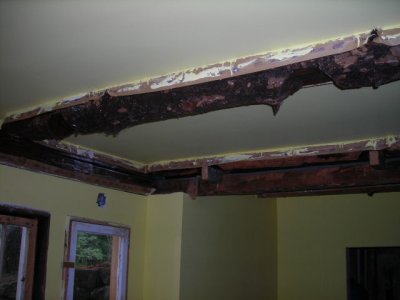
090406-N-0474 all is painted - masking tape not off yet.JPG |
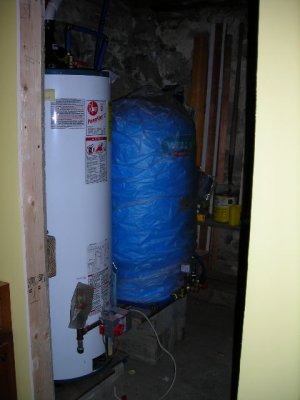
090406-N-0475 water heater and pressure tank.JPG |
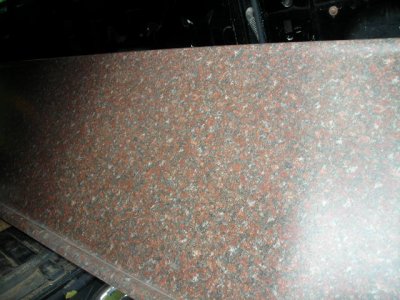
090406-N-0478 new countertop.JPG |
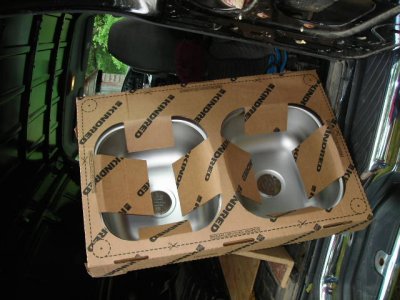
090406-N-0479 new kitchen sink.JPG |
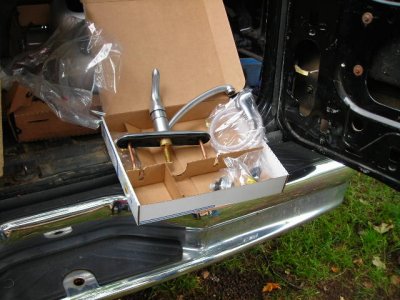
090406-N-0482 new kitchen faucet.JPG |
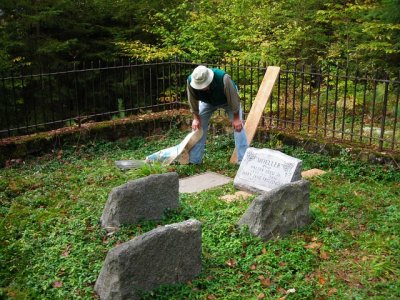
100306-N-0891 checking his cement work - pad for the headstone.JPG |
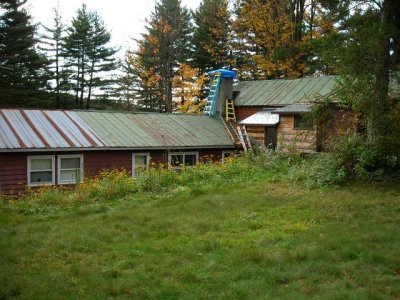
100306-N-0894.JPG |
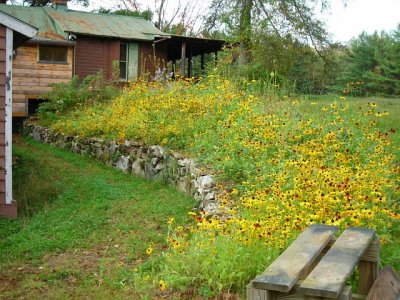
100306-N-0896.JPG |
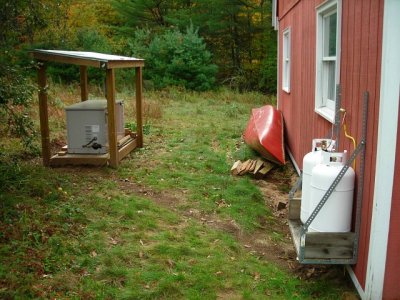
100306-N-0898.JPG |
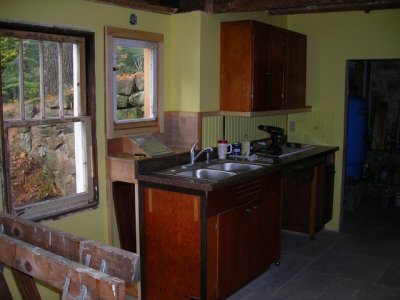
100306-N-0900.JPG |
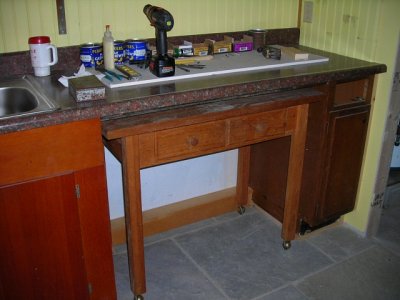
100306-N-0902.JPG |
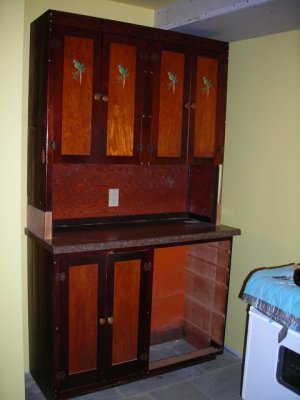
100306-N-0903.JPG |
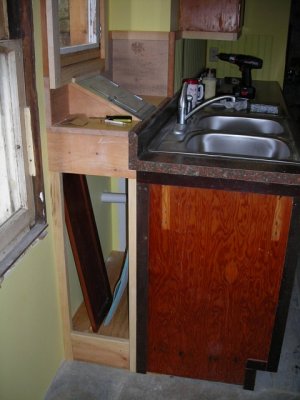
100306-N-0904.JPG |
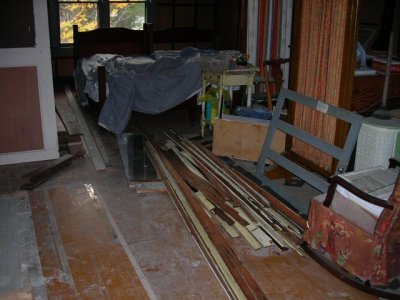
100306-N-0906 upstairs from bathroom door.JPG |
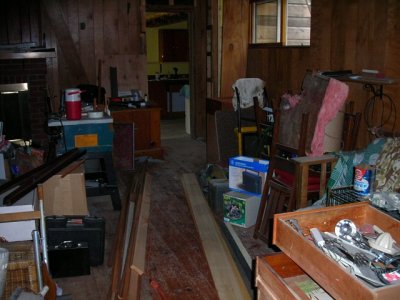
100306-N-0910 living room from front door.JPG |
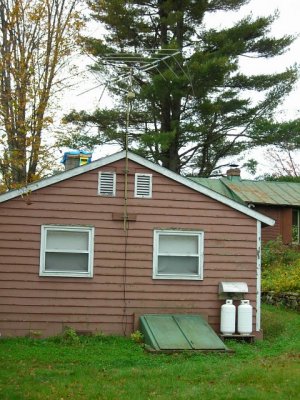
100306-N-0914 new larger gas tanks.JPG |
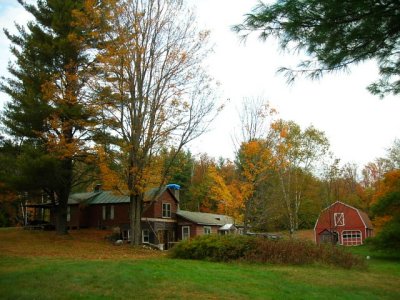
100306-N-0915 fall colors.JPG |
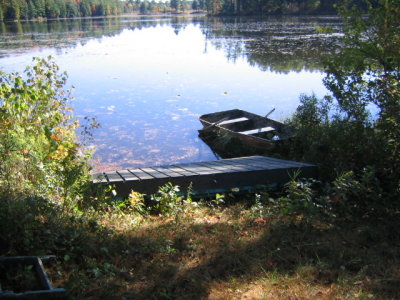
100706-C-0397 getting the float to shore.jpg |
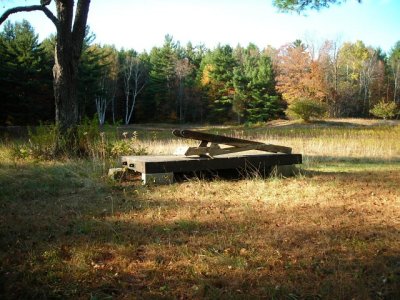
100906-N-1063.JPG |
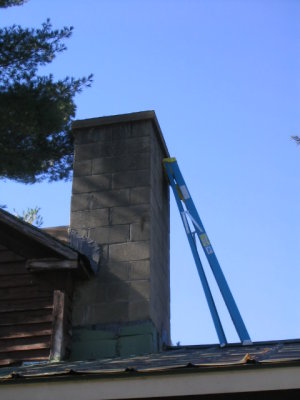
100706-C-0399.jpg |
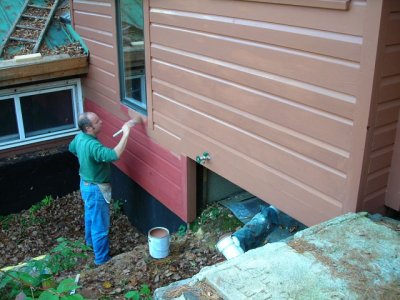
100906-N-1064 painting the new siding.JPG |
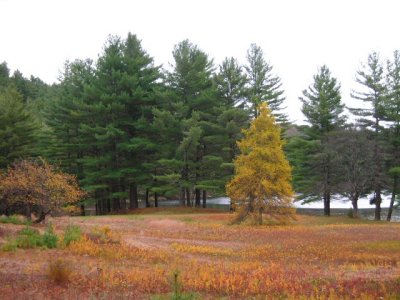
102506-N-1193 fall view - tamarack tree.JPG |
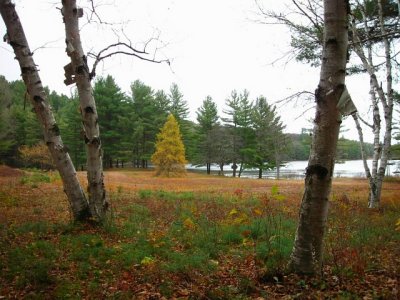
102506-N-1195 fall view.jpg |











