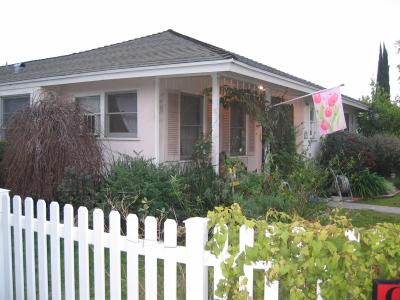
The Original House - pre-demolition Jan 2006 |

The family room is demolished. |
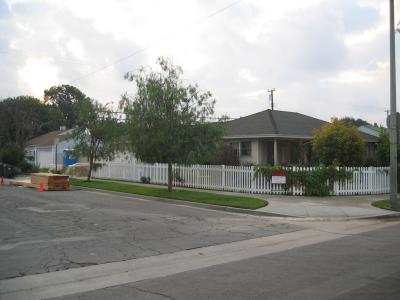
Larger Original House Perspective pre-demolition |

Front Porch - pre-demolition |

Front yard pre-demolition |

Back of house and yard during demolition, Feb 2, 2006 |
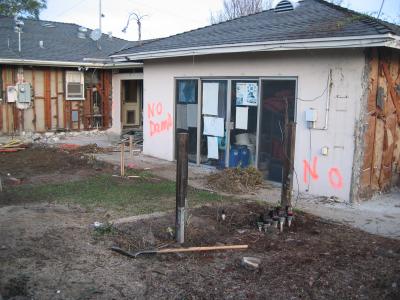
Yard and garage during demolition |
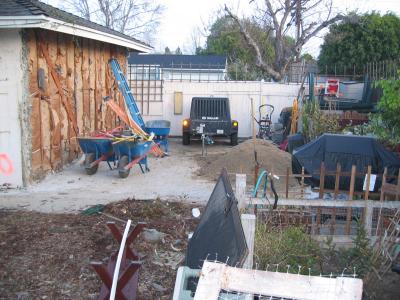
Garage during demolition |
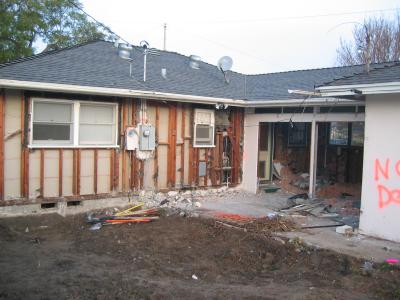
Back and family room in demolition |

Backyard during demolition |

During backyard demolition |

During backyard demolition |

During backyard demolition |

Family room during demolition |

Family room during demolition, looking into kitchen |

Family room with new cement floor |

Family room with new cement floor |

Lumber in the driveway, Bones is hiding |

Master bedroom fittings |

Back bathroom window and kitchen door |

Old electrical box, future hallway door |
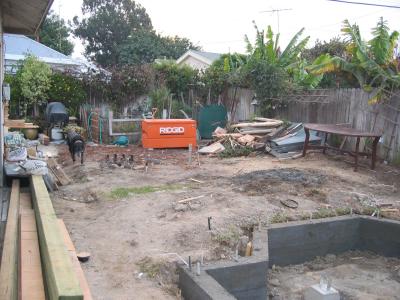
Master bedroom fittings |

Garage/laundry room fittings |

Construction destruction of my garden |

Backyard construction |

Garage/laundry room cement fixings |

Backyard cement fittings and mess |

Family room with new cement floor, 15 Feb |

Framing master bedroom, March 8 |

Framing garage/laundry room |

Framing master bedroom |

Framing laundry room |

Framing bedrrom and bathroom |

Future master bathroom and closet |

Framing family room - future dining room |

In wall furnace has been removed |

Bathroom hallway is now storage area |

My office looses its window |

Office become kitchen storage |

Living room houses microwave for a while |
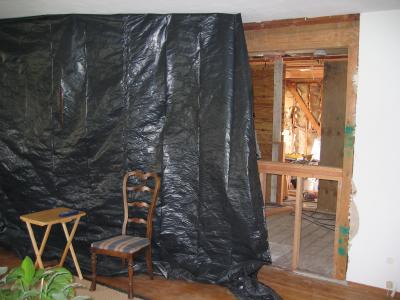
Kitchen is being gutted. Plastic barrier for dust. |

Living room and plastic keeping kitchen demo dust out. |

Armine, the framer |

Future kitchen sink peninsula |

Gutted kitchen |

Gutted kitchen - future door and peninsulas |

Master bedroom bay window |

Framed laundry room |

Master bedroom bay window and destruction piles of mess |

Noe, our supervisor |

Tomas, master framer |

Inside master bedroom looking out the bay window |

Back end of kitchen and standing in future dining room (former family room) |

Future dining room with windows |

Kitchen windows |

Plastic for the rains |

Tomas and Armine, great hats |

Tomas, Armine, and Noe, master builders |

Front of house-porch demolition |

Front of house framing |

Front of house future porch |

Front of house fittings |

Front house framing (orig house still there) |

Front house framing |
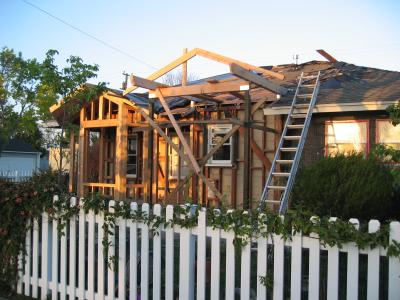
Front house framing |

Front house framing |

Front porch and bay window |

Living room extension with bay window (Pepe) |
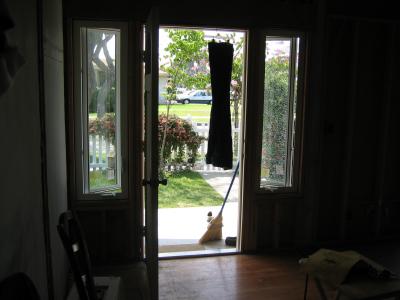
View from living room thru front door to garden |

From living room to kitchen to dining room |

View from living room thu kitchen to dining room |

Gutted inside house - view from dining room thru kitchen to living room |

Rear of new addition with stucco |

Living room bay window |

Future master closet |

Hallway from new master suite to old house |

Master suite, bathroom on left, hall on right |

Master suite sliders to patio and dining room sliders |

Master suite |

Patio |

Side house with prep for stucco |

Kitchen window |

Living in the remodel |

Living room |

Insulation going into the kitchen, etc. |

IMG_2442.JPGInsulation going into the living room, etc. |

IMG_2442.JPGInsulation going into the living room, etc. |

Drywall view from dining room thru kitchen into living room |

Kitchen drywall, no floor |

From kitchen into living room, dry wall, 22 May |

Front porch with test columns |
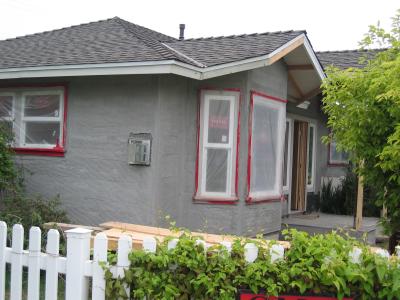
Corner of house with fireplace vent |
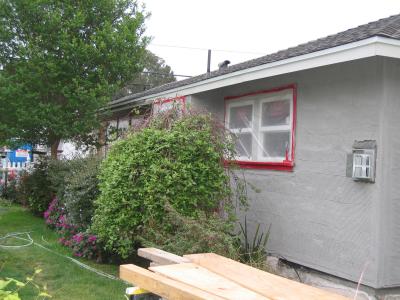
Corner of house with fireplace vent & stucco |
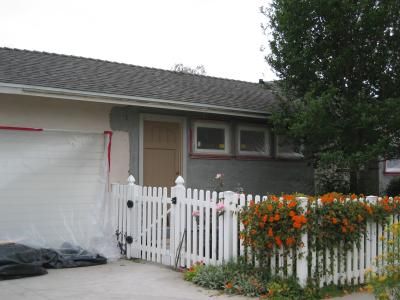
Side of house with stucco |

The storage unit on garage side of house |

Kitchen side with stucco |

Selecting porch columns May 21, 2006 |

Bedroom side of house with addition in the back |

Tank-less water heater |

Hallway from old house to new master suite |

Master Suite drywall |

new bathroom area |

New future toilet area |

New shower |

IMG_2480.JPG |
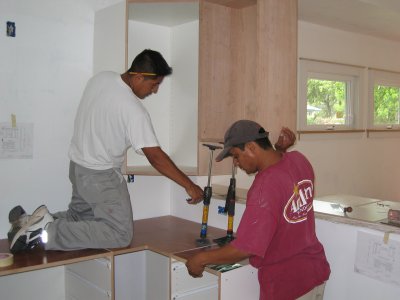
IMG_2481.JPG |

IMG_2482.JPG |
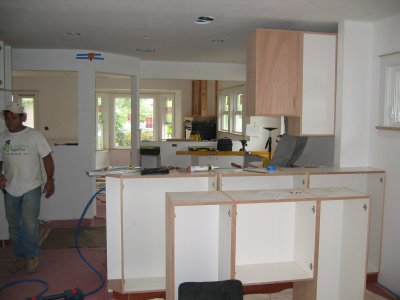
IMG_2483.JPG |

IMG_2484.JPG |
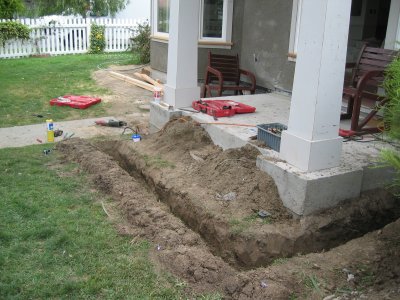
IMG_2485.JPG |

IMG_2486.JPG |

IMG_2487.JPG |

IMG_2488.JPG |
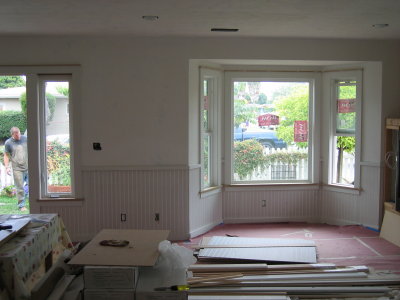
IMG_2489.JPG |











