
Here's what we started with (Dave has already put down insulation, and a support grid for radiant heating) |

The foam is salvaged pieces of ICF |

We're using the shed for storage right now, but we're planning on heating it for use as a potting shed and workshop later on |

The roof was rusted but the framing was mostly fine |

The siding was hand-cut poplar planks, many years old, leaky and rotting |

The windows were mostly broken out |

See the gaps in the siding? |

It was a nice grey on the outside, though |

Dave put on a new standing seam metal roof |
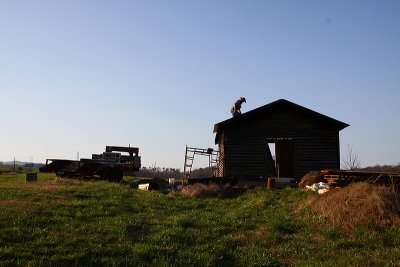
Dave put on a new standing seam metal roof |

Dave put on a new standing seam metal roof |

Dave put on a new standing seam metal roof |
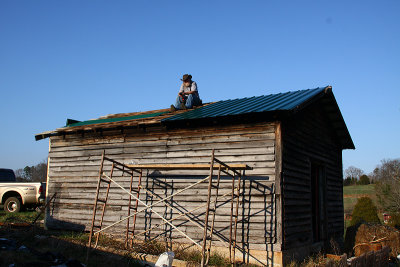
Dave put on a new standing seam metal roof |
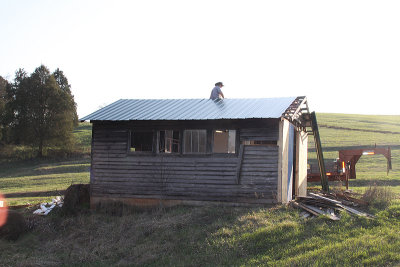
Dave put on a new standing seam metal roof |
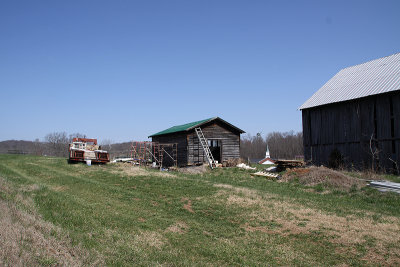
Dave put on a new standing seam metal roof |
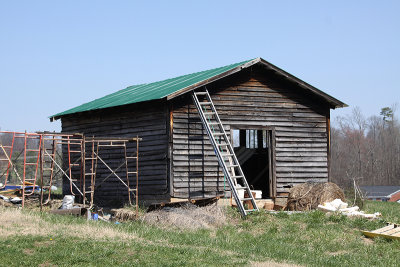
Dave put on a new standing seam metal roof |
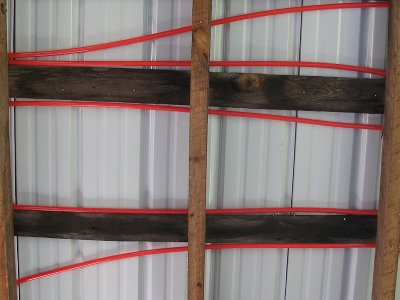
We're going to see if the roof can provide solar heat for the in-floor piping |
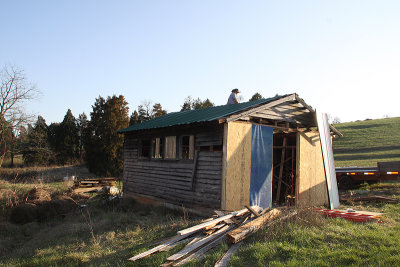
Next the OSB went up |
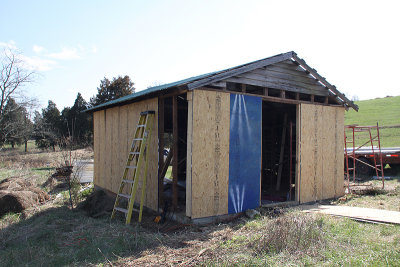
Next the OSB went up |
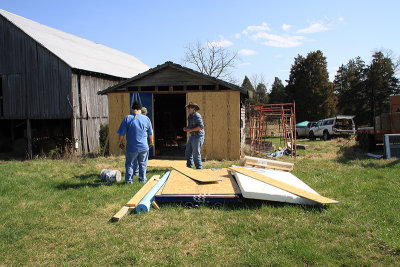
Next the OSB went up |

Next the OSB went up |
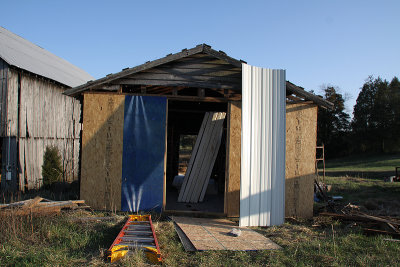
Next the OSB went up |
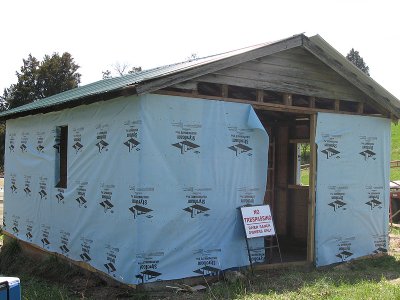
Then comes the house wrap |
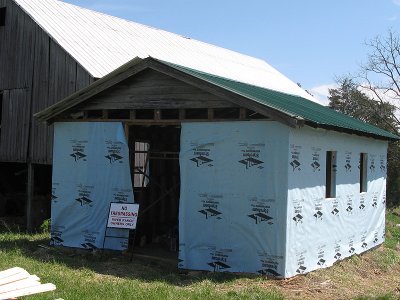
Then comes the house wrap |
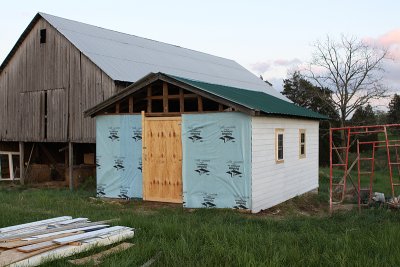
Dave framed the doors out of OSB and 2x4's |

Dave framed the doors out of OSB and 2x4's |
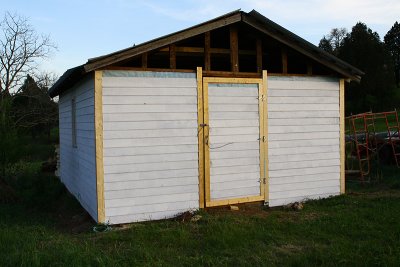
We put salvaged Hardiplank on the outside |
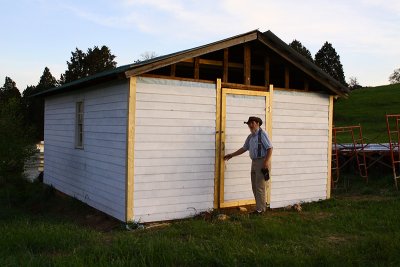
We put salvaged Hardiplank on the outside |
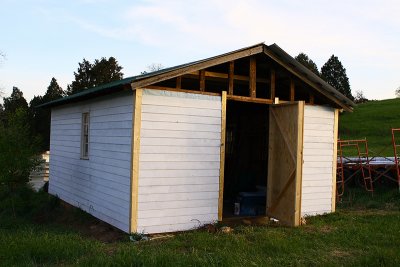
We put salvaged Hardiplank on the outside |
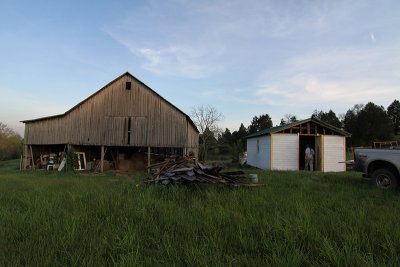
Putting it in perspective |
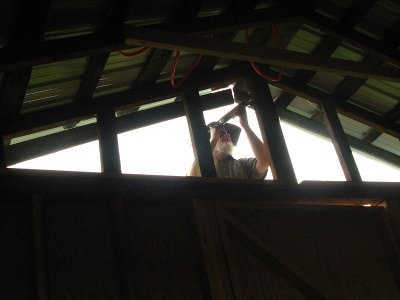
To let plenty of light in, we put Plexiglass under the eaves |
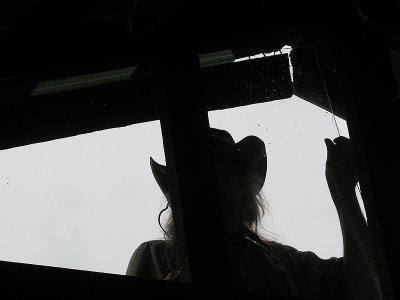
To let plenty of light in, we put Plexiglass under the eaves |

And, of course, by "we" I mean "Dave" (but it was my idea!) |
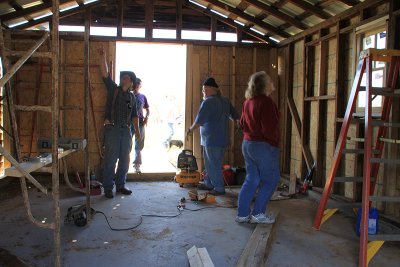
What shall we do with the inside?? |
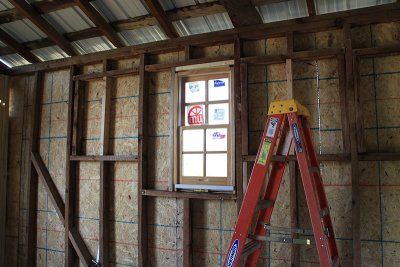
Let's put in nice new windows... |
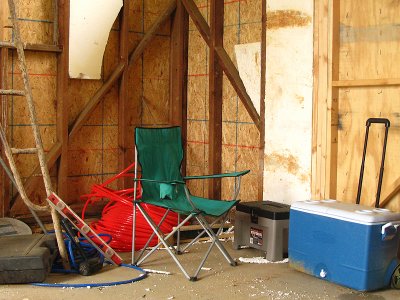
Look - the industrial foam makes great insulation and covers up the nails that stick out! |
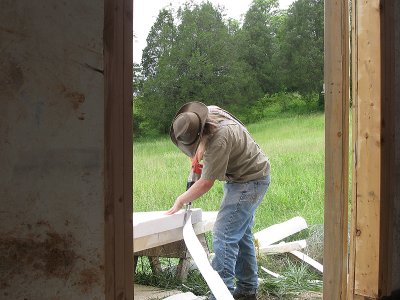
It only took an afternoon (with Jim and Randy and Sandy helping!!) |
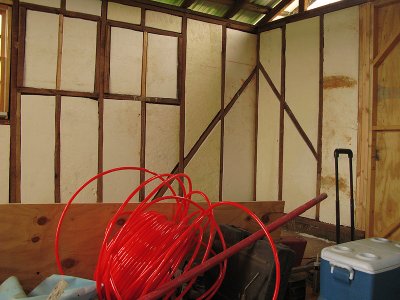
Now it looks like an inside-out Tudor cottage! |

It's not all pretty, but it's nice and cozy! |











