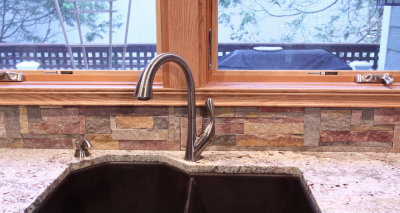
Chilton stone backsplash |

Chilton Stone over stove |

Finished Mudroom (aka Butler's Pantry) |
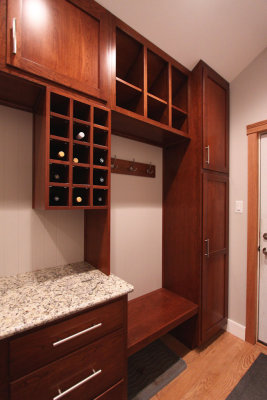
Finished Mudroom (aka Butler's Pantry) |

Finished Mudroom (aka Butler's Pantry) |
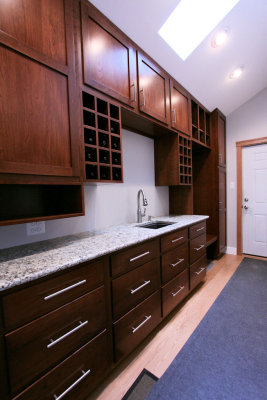
Finished Mudroom (aka Butler's Pantry) |

Final Landscaping |

Final Landscaping - firepit |

Final Landscaping |

Morning Light |

IMG_2970.JPG |

IMG_82809.JPG |
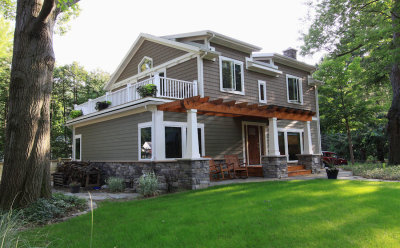
IMG_82798.JPG |
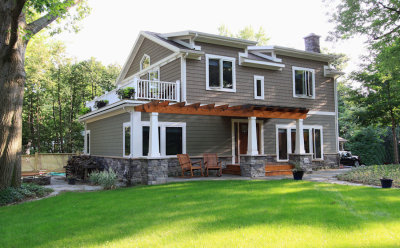
--IMG_82794.JPG |

IMG_2588.JPG |

Judy's Sliding Door |
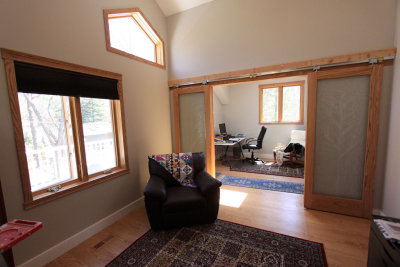
Judy's Sliding Door |

Judy's Sliding Door |

Judy's Sliding Door |

Mudroom Doors w/Trim & Baseboards |
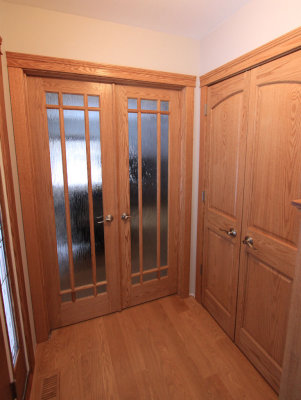
Den & Closet Doors w/Trim |

Adagio Ornamental Grass |

IMG_80790.JPG |
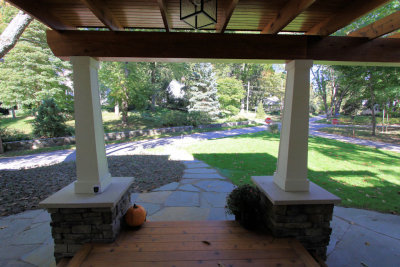
PBASE IMG_80736.JPG |
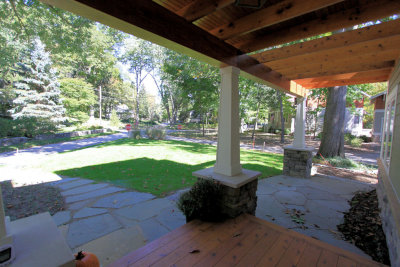
PBASE IMG_80727.JPG |
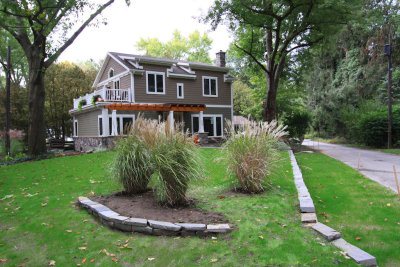
+IMG_80655.JPG |

IMG_80597.JPG |

IMG_80637.JPG |

IMG_80665.JPG |
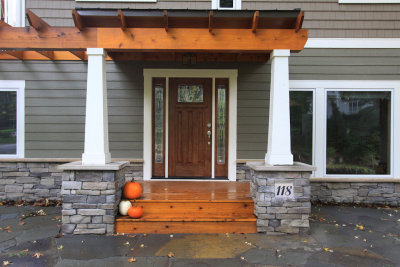
IMG_80782.JPG |

IMG_80774.JPG |

IMG_80760.JPG |

IMG_80755.JPG |

photo.JPG |

Finished Bathroom! |

IMG_80341.JPG |

IMG_80281pbaase.JPG |

IMG_80251pbase.JPG |

IMG_80243pbase.JPG |

IMG_80242pbase.JPG |

IMG_80218.JPG |

Deck |
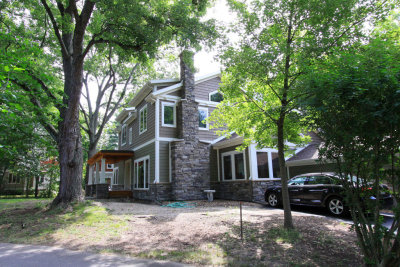
IMG_79784.JPG |
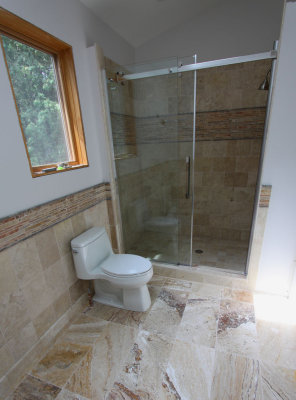
Bathroom shower and toilet |
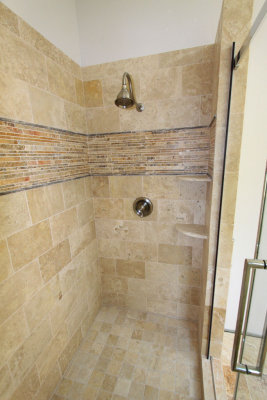
IMG_9755.JPG |

+IMG_9762.JPG |

Floor tiles installed |

IMG_9624.JPG |
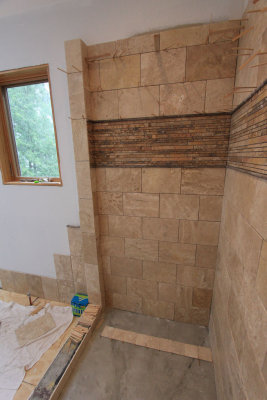
Bathroom Shower |

Bathroom Shower |

Bathroom Shower |
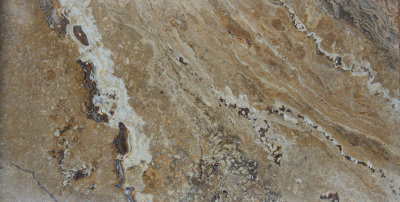
Bathroom Floor Tiles |

Bathroom Floor Tiles |
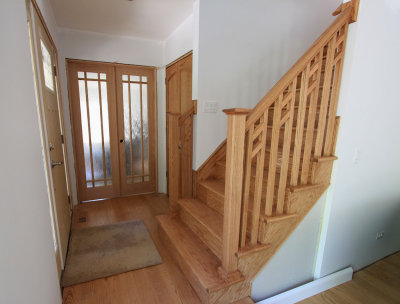
Staircase & Doors |

Staircase & Doors |
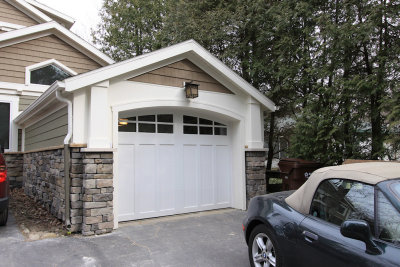
Outside Lights |
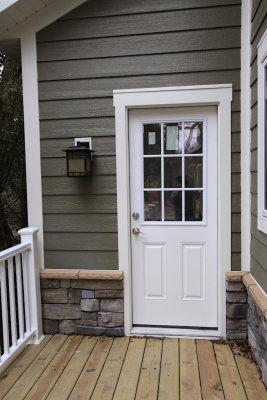
Outside Lights |
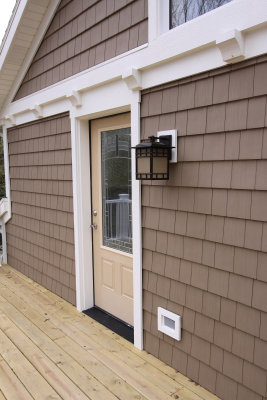
Outside Lights |
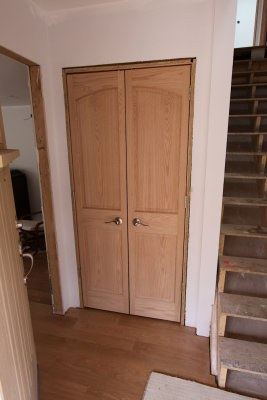
Interior Doors |
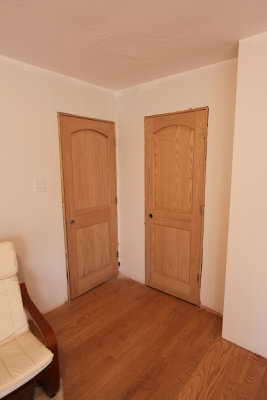
Installing doors |
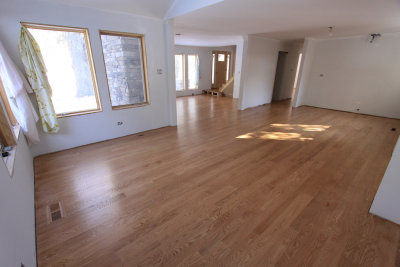
Hardwood Floor is Finished! |
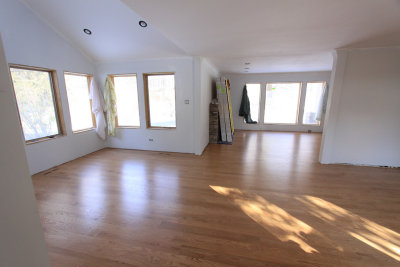
Hardwood Floor is Finished! |
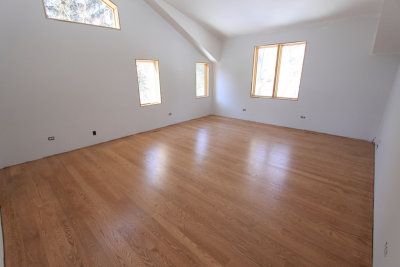
Hardwood Floor is Finished! |
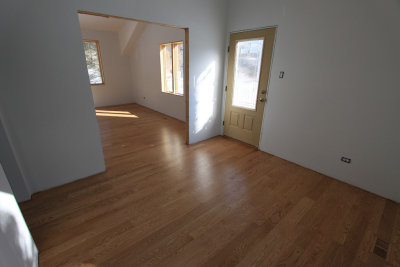
Hardwood Floor is Finished! |
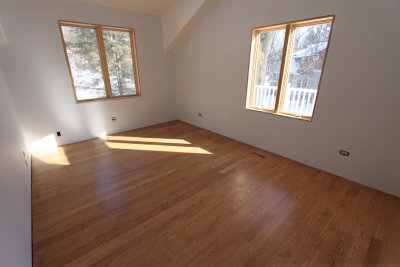
Hardwood Floor is Finished! |
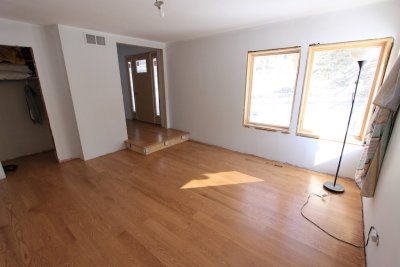
Hardwood Floor is Finished! |
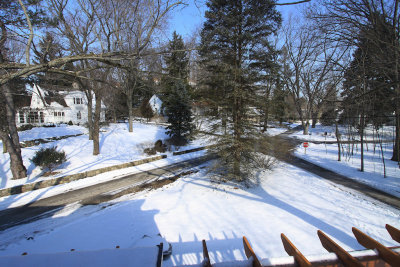
Snow in Michigan |

Wall-to-wall Hardwood |

Wall-to-wall Hardwood |
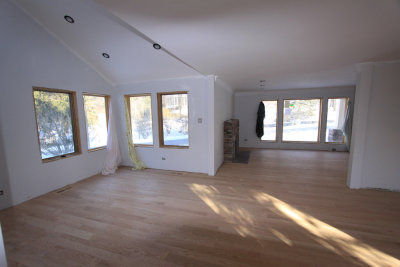
Wall-to-wall Hardwood |
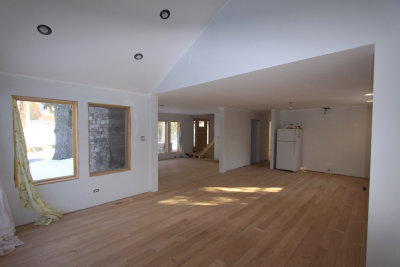
Wall-to-wall Hardwood |
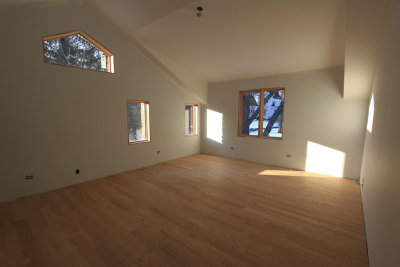
Wall-to-wall Hardwood - Master Bedroom |
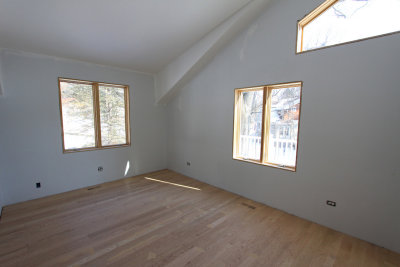
Wall-to-wall Hardwood - Judy's Study |
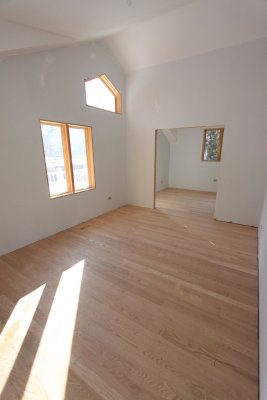
Wall-to-wall Hardwood - Judy's Study |
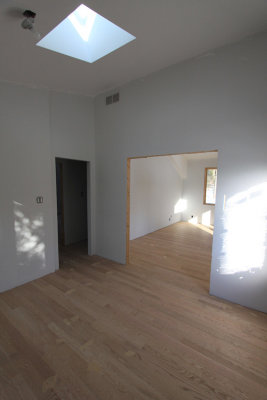
Wall-to-wall Hardwood - Leos Study |

Fireplace |
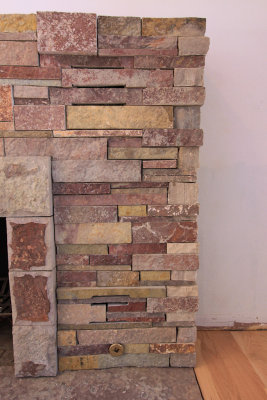
Fireplace |
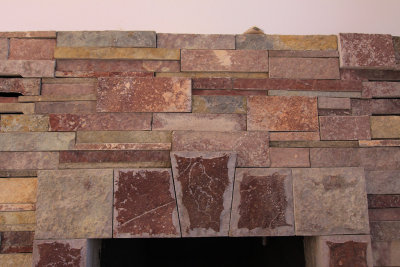
Fireplace |
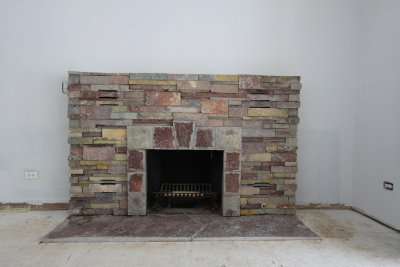
New Fireplace |
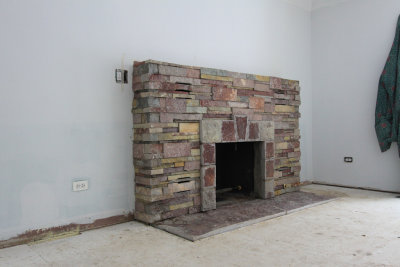
New Fireplace |
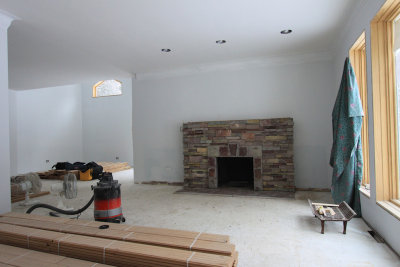
New Fireplace |

New Fireplace |

Hearth Stone |

Hearth Stone |
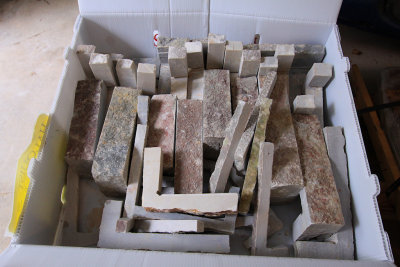
Corner Stones |

Before & After Collage |
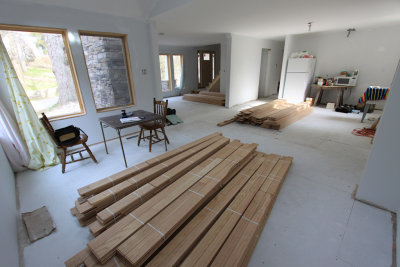
The Wood has Arrived |
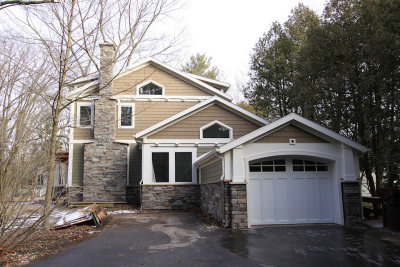
New Garage Door |
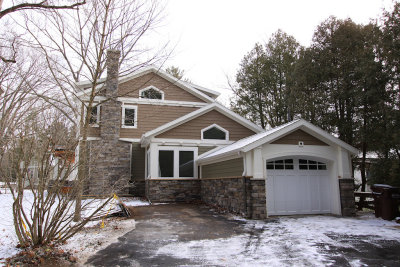
New Garage Door |

View without dumpster |
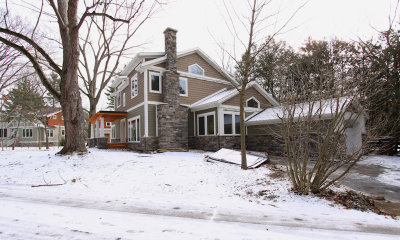
View without dumpster |
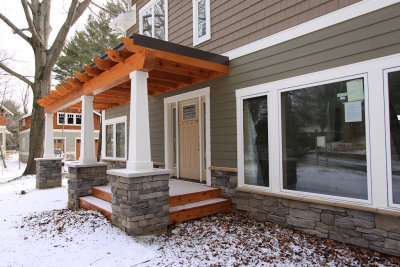
Front Porch |

finally a view without the dumpster |
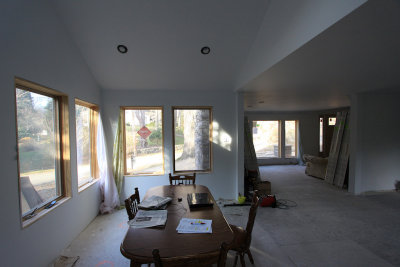
Painting (Priming) is Done |

Painting (Priming) is Done |

Painting (Priming) is Done - Bedroom |
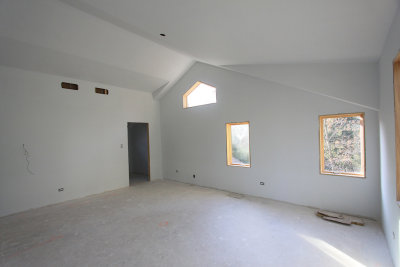
Painting (Priming) is Done - Bedroom |
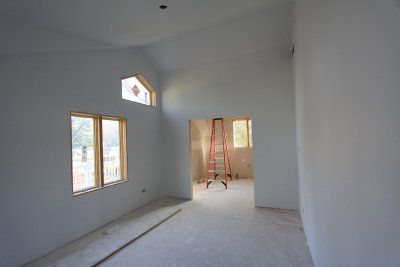
Painting (Priming) is Done |

11-10 |
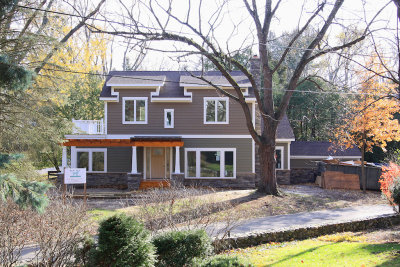
11-10 |

11-10 |

Brackets Installed |

Upper Deck with Brackets |

Upper Deck with Brackets |

Brackets Installed |

11-10 |

Garage View 11-3 |

Front Porch 11-3 |

Side View 11-3 |

Side View 11-3 |

Porch 11-3 |

Front Porch |

Front Porch -with chris |

Front Porch |

Deck Railing |

Deck Railing |

Front Porch |

Front Porch |

Front Porch |

10-4 Pergola |

10-4 Pergola |

10-4 Pergola |

10-4 Pergola |

10-4 Upper Deck |

10-4 Back Roof Line |

10-4 Back Deck |

10-4 Back Deck |

10-4 Taping/Plastering |

10-4 Taping/Plastering |

10-4 Taping/Plastering |

10-4 Taping/Plastering |

Cedar Shakes installed |

Cedar Shakes installed in back |

Cedar Shakes installed on side |

Cedar Shakes installed |

More Siding |

Judy's Study |

Leo's Study |

Master Bedroom |

Master Bedroom |

Master Bedroom |

Dining Room |

Kitchen Drywall |

Dining Room Drywall |

Master Bedroom Drywall |

Master Bedroom Drywall |

Leo's Study Drywall |

Judy's Study Drywall |

Siding |

Siding |

Siding |

Siding |

Siding |
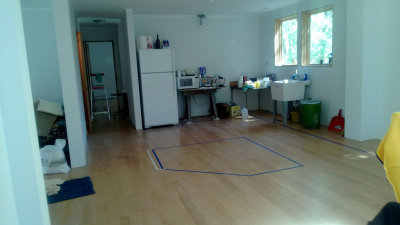
WP_20130420_002.jpg |

Insulation |

Insulation |

Skylights installed |

Skylights installed |

Roof Shingles Installed |

Stone in th eback of the house |

Stone in th eback of the house |

Make Shift Kitchen |

Rough Mechanical, Plumbing and Electric Inspections Complete |

Hanging out the Laundary |

Mechanical, Plumbing and Electric Complete |

Outside view from dining room |

Evening Sun in new bedroom |

Working upstairs |

New front door (needs stain) |

Stone work almost complete |

Stone work almost complete |

Stone and Front Door |

Stone columns garage side |

Stone and Front Door |

Stone work almost complete |

Stone work almost complete |

Furring Strips added for siding installation |

Finished fire place with limestone cap stones |

Plumbing completed. Upstairs shower. |

Sill stone |

Limestone cap stones on front columns |

Back door with makeshift stairs |

Back door to garage |

Back door to deck |

Moving along with the stone |

More stone ... |

New master bedroom |

New master bedroom |

Bathroom |

Judy's study |

Leo's study |

Stone installed on Chimney |

Stone installed on Chimney |

Stone installed on Chimney |

Stone installed on Chimney |

The Stone is delivered and ready to install |

The Stone is delivered and ready to install |

5-5 |

5-5 |

5-5 |

Chimney extension |

4-21 |

4-21 |

New Front Windows |

New Front Windows |

4-21 |

New Dining Room and Windows |

Judy's Study - Morning Light |

View from 2nd Floor Deck |

View from 2nd Floor Front Window |

View from 2nd Floor Fireplace Window |

4-14 |

4-14 |

4-14 |

4-14 |

4-14 |

4-14 |

4-14 |

4-14 |

4-7 New Kitchen |

4-7 New Kitchen |

4-7 New Kitchen |

4-7 New Kitchen |

4-7 New Dining Room |

4-7 New Dining Room |

4-7 New Mudroom |

4-7 |

4-7 |

4-7 New Second Floor |

4-7 New Second Floor |

3-31 |

3-31 |

3-31 |

3-31 dining room |

3-31 dining room |

3-31 |

3-17 View From Deck |

3-17 Leo's Study |

3-17 Judy's Study |

3-17 Front Porch Footings |

3-17 Mudroom Footings |

3-17 Kitchen / Living Room |

3-17 Master Medroom |

3-10 |

3-10 |

3-10 |

3-10 |

3-10 |

3-10 |

3-10 |

3-10 Deck |

3-10 Living room |

3-10 |

3-3 with placement of windows |

3-3 |

3-3 |
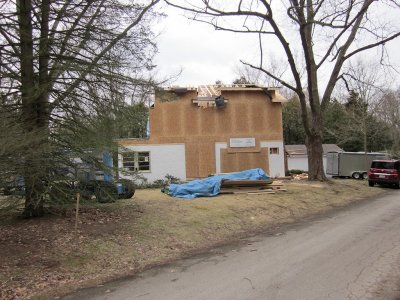
3-3 |

3-3 |

3-3 back of the second floor |

3-3 front of the house - Judy's study |
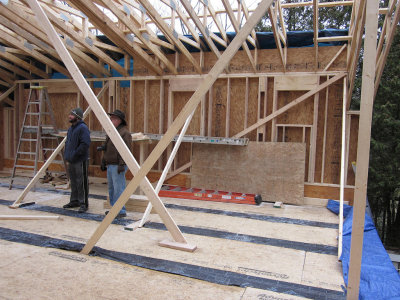
3-3 back of the house |

3-3 front of the house |

3-3 street side |

3-3 staircase to secnd floor |

2-25 |
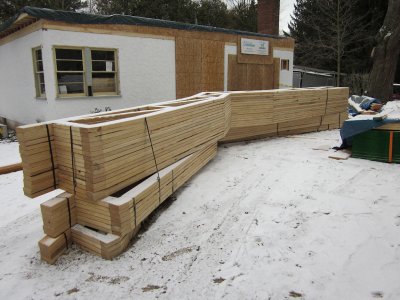
2-25 |

2-25 |

2-25 |

2-25 |

2-18 |

2-18 |

2-18 |

2-18 |
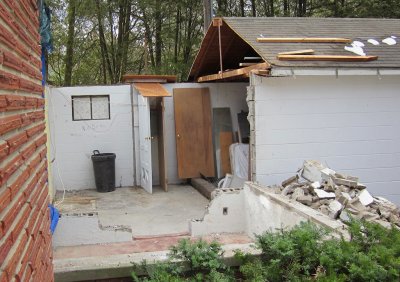
2-18 |

2-18 |
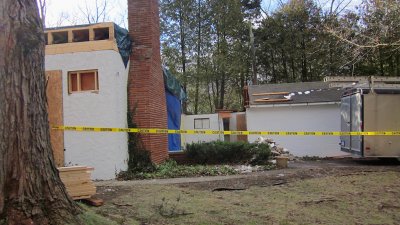
2-18 |

February 11 |

February 11 |

February 11 |

February 11 |
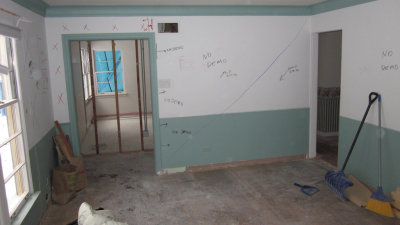
February 11 |

February 8 |

February 8 |

February 8 |

February 8 |

Original House |

Original House |

Computer Rendering 10-3-2011 |
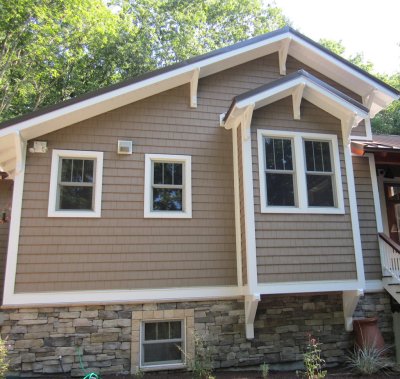
Stone, Cedar Shakes, Trim |

Stone |

Perspective View |

Sides View |

Second Floor |

First Floor |

Basement |

What Remains of Andrea's Room |

No More Andrea's Room |

Second Floor 4.jpg |











