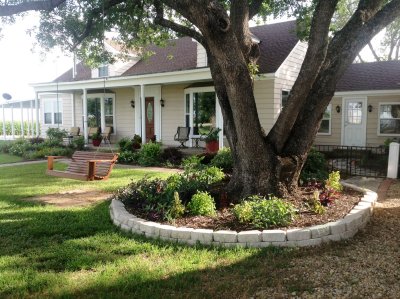
:: MOST RECENT PHOTOS ::
|
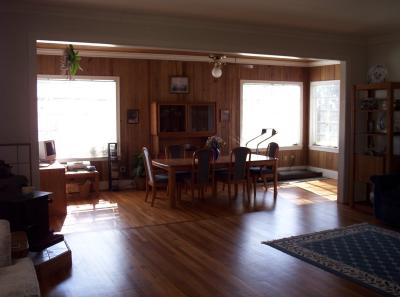
Picture_0986.JPGAn older look to our dining room. We acquired a treadmill and in order to place it in the (seldom used) dining room, needed to shift the computer table over to the opposite corner. This photo was taken before I made the diningroom cafe-style curtains that now (hide) the very old and in bad-shape miniblinds. |
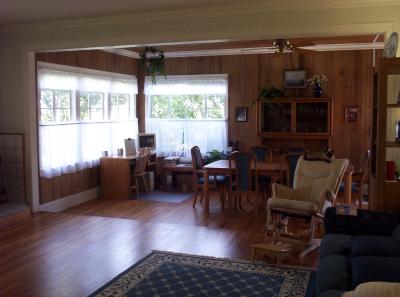
Picture_1463.JPGA later picture of the dining room, showing the cafe-style curtains/valances that I made and hung. |
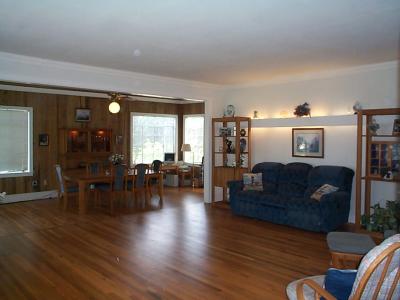
DingLivg.jpgThe room we use as our formal dining room was used by previous owners as either a "sun room" or "family room". I chose to use it as our formal dining room because I thought that would keep the left side of the house "formal" and the right half "useable". (It also keeps the T.V. noise on the opposite end of the house from where I like to read at night, which is right behind the wall with the blue couch against it.)
|
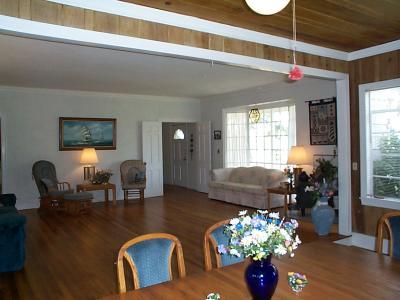
LivingRm.jpgThis is a view of the same two rooms, only looking at them in reverse order. It's hard to tell in this photo but in a corner between the two windows is an original black pot-bellied stove that still works and was placed there when the house was first built. I took another shot of it to show it in better detail. |
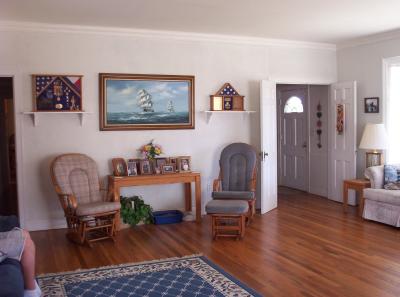
Picture_0987.JPGAn updated picture of the same wall. We added shelves and moved our military shadow boxes from above our headboard into the living room, switched the end table for a sofa table with photos on it, and added an area rug in front of the blue couch. |
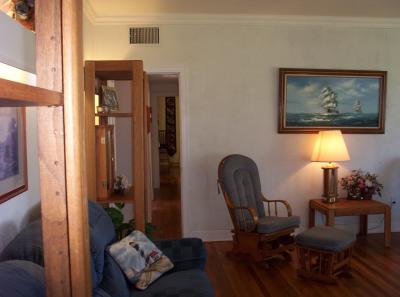
Picture_0261.JPGThis view shows the hallway that runs across the width of the house connecting the rear rooms to each other. If you enlarge this to the "large" size, you'll see the wall banner in the kitchen. |
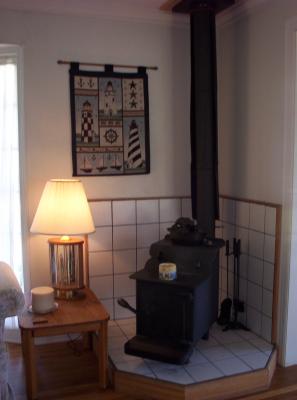
Picture_0260.JPGHere's the pot-bellied stove I mentioned earlier. (The black object sitting on the back higher part is a cast-iron pot with a bear as part of the lid. The oil in it permeates the room with fragrance when the stove is going. It was a present from the previous owner.) In Jan 2009 we found out that this stove (and as long as it's been there) has not met codes. So, measures were taken to make it fall within code. The vertical sides of the pedestal area it sits on were changed to tile, tile was laid on the main floor level, and the stove was moved out further from the corner to give it the proper distance from the walls. Also, a new stove pipe was installed, as well as the part that exits the ceiling/roof and goes up into the sky. |
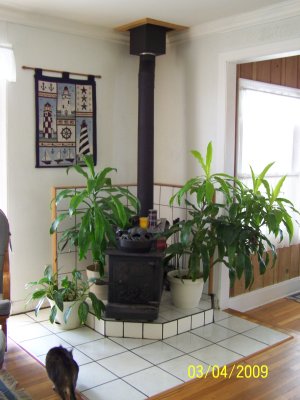
Spring 060.jpgObviously, if/(when) we ever use this stove, we'll move the plants & glider rocker out of the way first. |
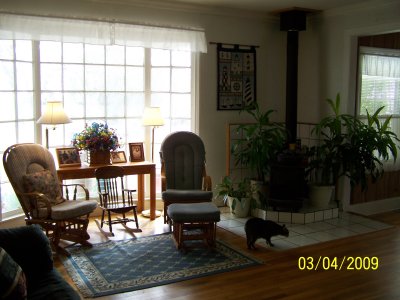
Spring 061.jpgThe added tile on the main floor level caused us to have to rearrange living room furniture so this is now the current look. |
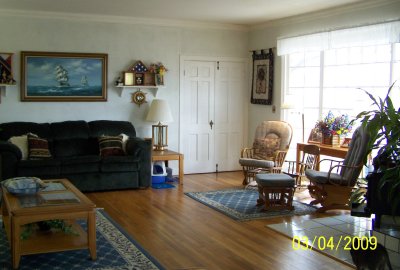
Spring 062.jpg |
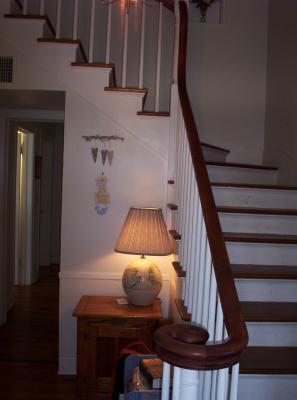
Picture_0266.JPGWhen you first walk in our front door, this is straight ahead of you. There is a closet that goes underneath the stairs, starting right behind the wall you see behind the lamp. The closet is "L-shaped" and goes down as far as the next to lowest stair step. As you look straight in this photo, there is a short hall that connects this foyer area to a long hallway that runs most of the width of the house's backside, connecting the master bedroom, downstairs bath and kitchen. |
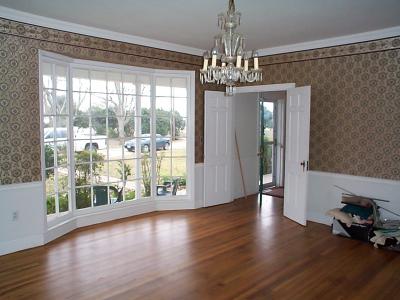
FamilyRm.jpgThis was the original formal dining room (photo taken during escrow). It is on the right side of the front door when standing outside. I decided to make it our family room since it was adjacent to the kitchen, to make it more accessible for getting food/drinks while watching T.V. since we eat 95% of our meals there, so this is now our family room. We replaced the original chandelier with a ceiling fan/light. |
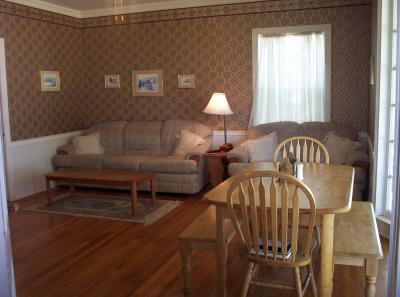
Picture_0259.JPGThis is the same room after we moved in. I sit and watch traffic go by as I eat, while the rest of my family enjoys watching T.V. during mealtimes. |
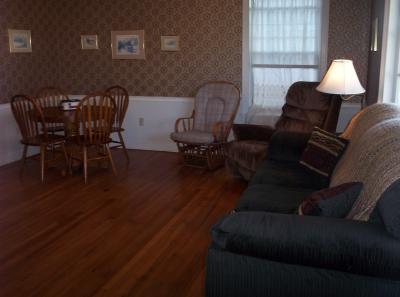
100_4454.JPGA more-current photo. When Jennifer moved out we gave her our old couch/loveseat and dinette table and rearranged the furniture in both this room and the living room after buying replacement furniture. |
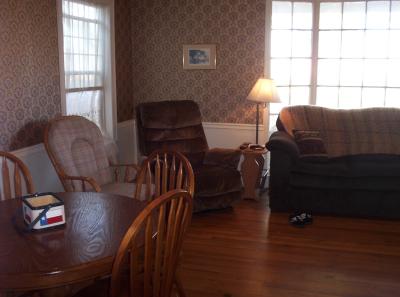
100_4455.JPGView from the kitchen doorway. |
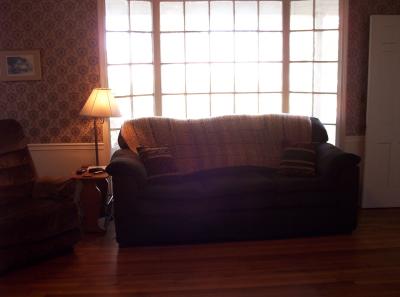
100_4456.JPGCouch with one of my many handmade afghan blankets. |
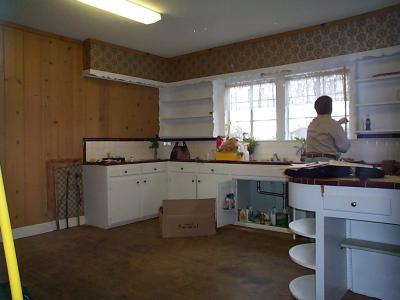
K-Dave.jpgThis was the original kitchen (during escrow). Dave was measuring the windows for planning purposes for our renovation project. You can see there was little in the way of storage space. The upper shelves had thin ridges added on top of each shelf, to hold plates horizontally for show. The floor previously had indoor/outdoor carpet covering it for years before the previous owner to us had it ripped out, but left the glue residue. The floor was a mess to say the least! The kitchen is a large country kitchen - 17 x 14 ft! |
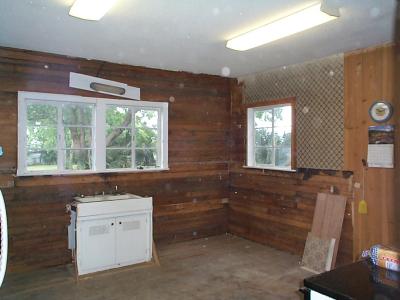
K-Empty.jpgThis was the same kitchen after the carpenters ripped everything out several months after we moved in (taken from a different view). They left us the kitchen sink and light over it, (but only for the first week). The total kitchen renovation took 6 LONGGGG weeeks but was well worth the efforts for the final outcome. You can see by all the dust particles on the camera lens how much dust was around from the ripping out process. |
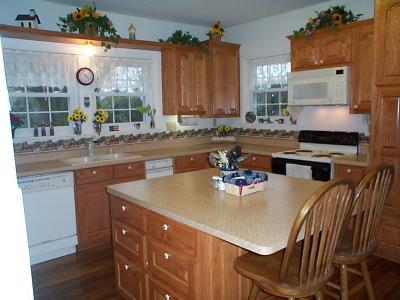
Main Kitchen.jpgHere's the final outcome! We added sheetrock to the original walls, swapped out the old windows for new, replaced the plumbing and electrical in the room, added an island, got new appliances, refinished the floor back to it's original oak look and oh yea, did I mention the solid-oak custom cabinets??? We now have a LOT of storage space and I absolutely LOVE my new kitchen! (Now I just have to uphold my end of the bargain and start cooking more!) We easily quadruppled the previous amount of storage space in it in hopes that we'll never outgrow it and want to move somewhere else. |
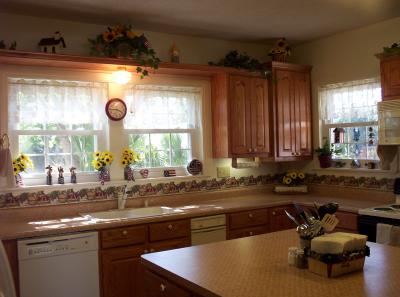
Picture_0270.JPGA more updated photo, taken one late, sunny afternoon. It shows the difference that sunshine makes coming thru the windows. |
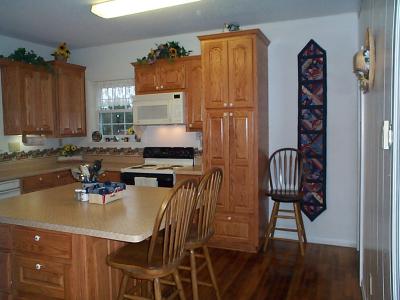
Kitchen-R.jpgHere's another view that's looking more toward the (unseen) door that's just to the right of the wall banner, that leads out to the breezeway. The banner was made and given as a housewarming present by one of my cousins the first time she came and saw our house. She had made it for my diningroom table, but the scheme in the formal dining room didn't match her scheme but was a perfect match in our new kitchen and filled a blank area of wall that had a "what do I do with this space?" look! |
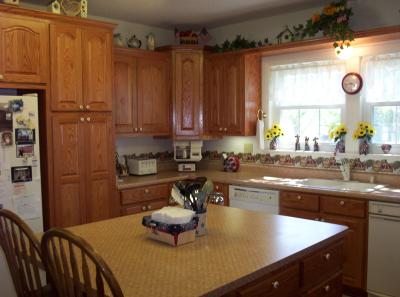
Picture_0272.JPGThis view of the kitchen was taken from standing in the breezeway doorway. It shows my favorite cabinet of the whole room - the upper corner one. |
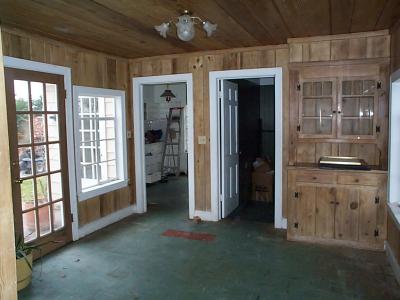
Brezway2.jpgA shot taken (during escrow), showing our breezeway/laundry room/"junk room". (These 3 rooms combined equal about 500 sq ft. but none of them have heat/A/C. I was standing just outside the kitchen door. The glass-paned door to the left leads out to the back porch and there's a similar door just opposite it that leads to the front breezeway garden. The white-framed doorway to the left is what we use as our laundry room, the white framed door to the right leads down into the "junk room" (which was originally a 1-car garage, turned into a room some years ago). The hutch was built in when the house was originally built. After living here for 4 years, we've managed to "junk-up" all 3 of these rooms so they no longer resemble this photo. |
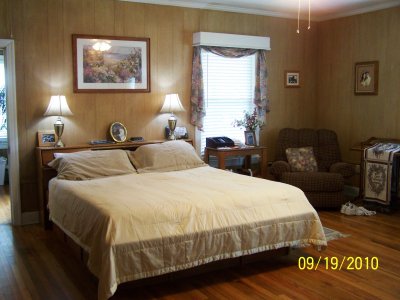
Ryan's 4th B'day 016.JPGAfter 20 years of having our 14-ft-across headboard & bed put together as it was intended to be, we split it up after getting new windows put in our room. Previously, there was a tall tower of drawers on either side of the headboard (the right tower nearly covered the window now visible). We also took down the bridge across the headboard and mirror that was as wide as the bed. Our room looks a LOT bigger and lighter-appearing now with it's big, open windows than it ever was before!!! This is the current-day version of it. |
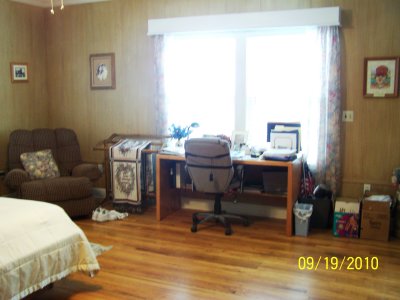
Ryan's 4th B'day 017.JPG |
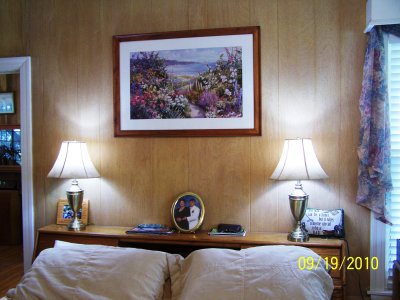
Ryan's 4th B'day 018.JPG |
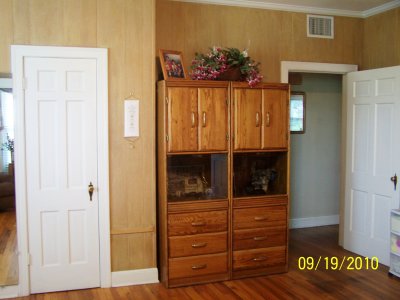
Ryan's 4th B'day 019.JPGThese are the two towers that used to be adjacent to either side of the headboard area. |
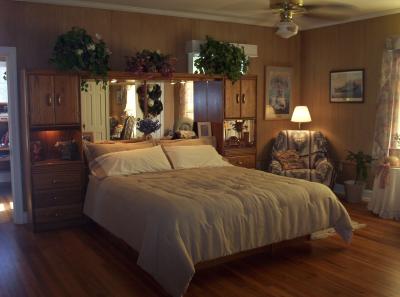
100_4451.JPGprevious view of our master bedroom, with the bed all together as we've had it for 20 years. (Notice the window behind the right-side tower is barely visible.) |
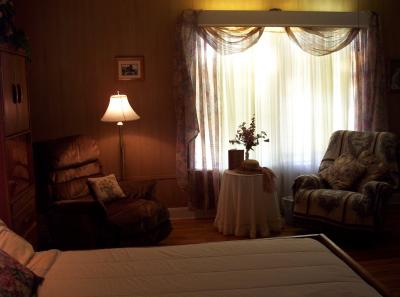
Picture_0263.JPGSame room, different view. The beautiful couch "throw" blanket on the chair to the right was a going-away gift to me by the choir in our church in California when we moved. It adds beauty and softness to the room and goes well with the other decorating touches. Temecula choir - I still think of you all often, whenever I see this blanket. Thanks again... |
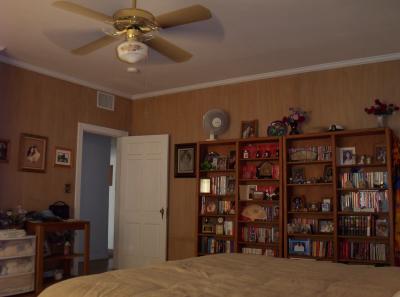
100_4451A.JPGOur view from the recliner. |
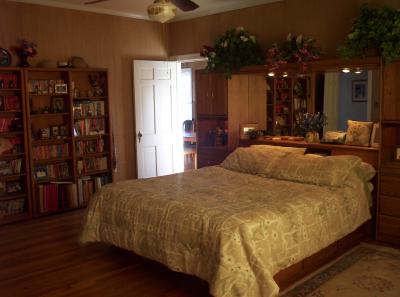
Picture_1094.JPGThis furniture layout shows the bedroom set as originally designed, with a "tower" on either side of the headboard, a mirror behind the headboard and a connecting "bridge" across the very top which has recessed lighting pointing down.
The open door goes in to the dining room. If you look in the headboard mirror, you can see the door leading into the hall that we use to get to the bathroom/rest of the house. |
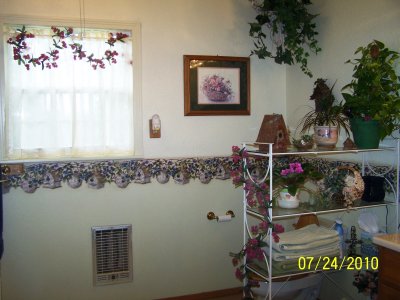
Gracie 6th Bday Party 002.JPGRemodeled yet again, after yet another flood from upstairs!!! This was after that remodel, changing the wall color and wall paper border. |
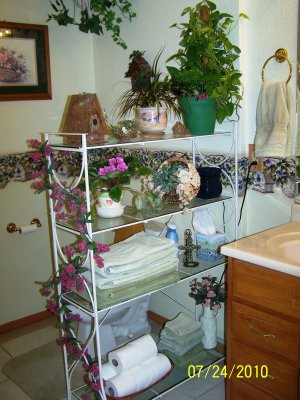
Gracie 6th Bday Party 004.JPGI changed out the two sets of rattan shelves for one (longer) set of wrought iron & glass shelves. |
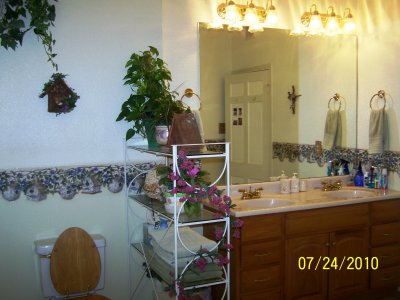
Gracie 6th Bday Party 003.JPG |
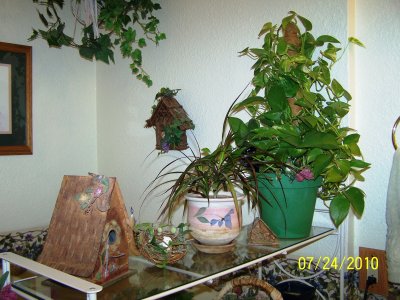
Gracie 6th Bday Party 009.JPG |
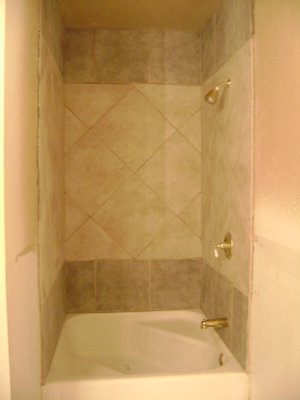
April2009 005.jpgInstead of the previous white (with design) wall board around the shower walls, we removed it and had large 16x16" tiles put in. |
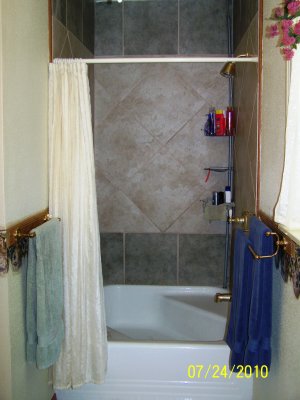
Gracie 6th Bday Party 006.JPGAn older version of our bathroom, after our third remodel, showing the original bath tub that we kept but tiled around. The bathtub is unique, about 4 x 4 in size with two seating areas to it. When we did our final bathroom remodel (turning it into an ensuite master bath and small powder room) we tried saving this tub base to re-sell but it was severely damaged in trying to get it out. |
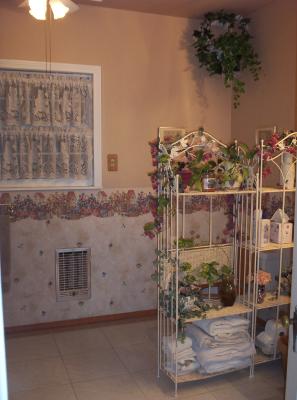
100_4742.JPGPrevious remodeling we did. It always made me feel warm and welcome whenever I walked into it. We added the shelving as a "privacy wall" for whoever happens to be sitting on the toilet (which is in the corner behind the shelves). |
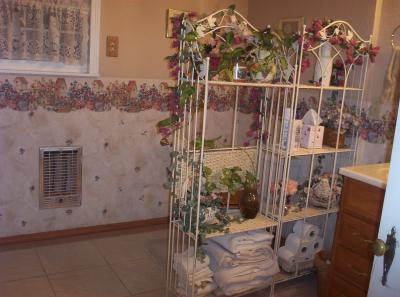
100_4747.JPGSimilar shot as previous but showing more towards the floor. |
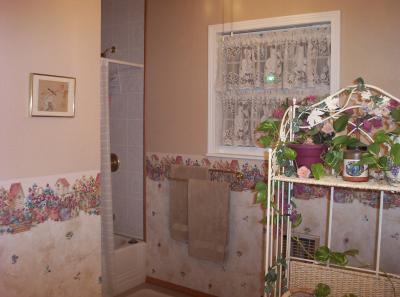
100_4746.JPGStanding in front of the vanity but facing towards the back window/tub are. |
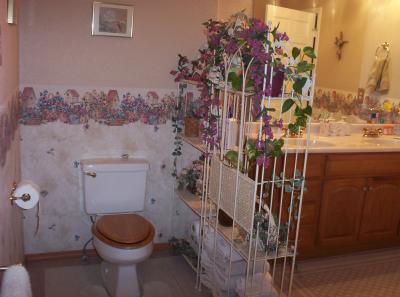
100_4744.JPGToilet area. We added the shelves/plants, etc. to help the person sitting on the toilet not feel quite so "exposed" if someone were to inadvertantly open the bathroom door. It's the perfectly-placed "exposure block" and gives the one going to the bathroom a bit more secure feeling. |
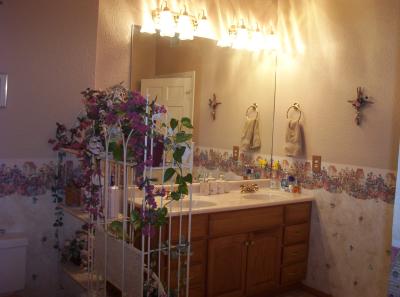
100_4745.JPGStanding in front of the tub and facing towards our new vanity. Our original bathroom had only 1 vanity drawer (total) for all of the make-up, medicine, shaving stuff, etc. Now Dave and I each have 3 drawers plus the area beneath the sinks to store larger items. |
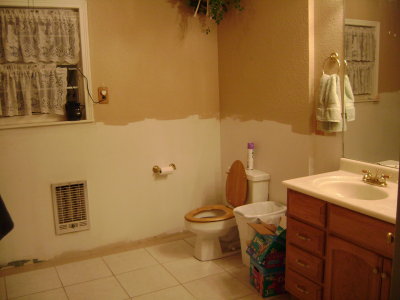
April2009 008.jpgThis was the bathroom during our first remodel of it. It's the only shot that shows just how BIG the bathroom is, (without having some type of "privacvy" wall between the toilet and vanity area. |
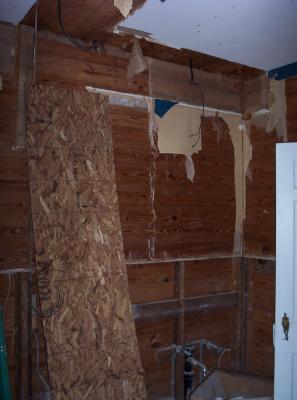
Picture_1526.JPGHere's a photo during the "rip-out" phase showing the sink/vanity area. |
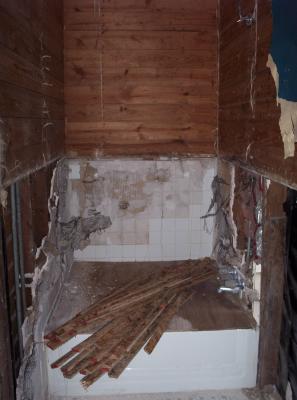
Picture_1527.JPGTub walls coming down. |
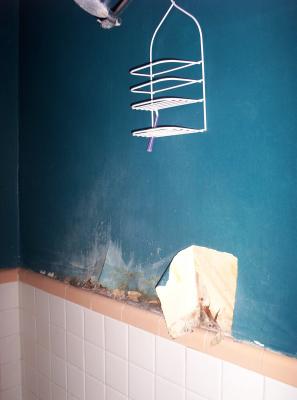
Picture_1533.JPGA close-up of what caused the initial remodeling project in the first place - old, moldy wall paper in the shower. |
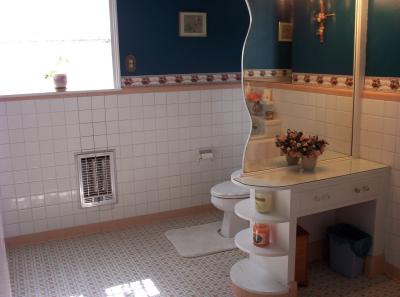
Picture_0257.JPGThis was the main/master bath downstairs. This photo was shot while standing in the doorway. Everything is original except at some point the wallpaper was painted over. The mirror is "kidney-shaped" and is mirrored on both sides so as to be able to see yourself while going to the bathroom (although I haven't figured that one out yet). We've just finished a complete remodeling job on this bathroom with rip out and completed photos to follow. The overall floor size is 10'x10' with the tub area another 4'x4'. |
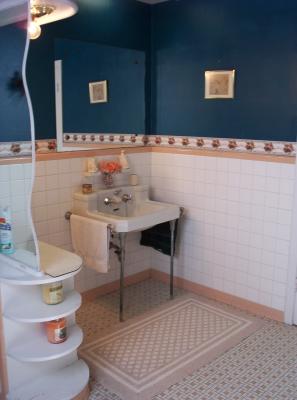
Picture_0256.JPGAnother view, taken while standing between the tub & wall heater, looking towards the original sink. Our remodeling plan will remove the sink and vanity) and replace them with a double-sink oak vanity. |
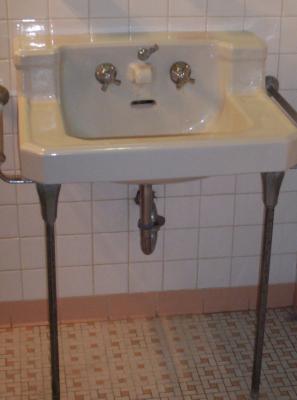
Picture_1530.JPGA close-up of just the sink. I never realized before that it's faucets resembled a face.... We ended up selling it to someone who put it in their 96-yr-old house! |
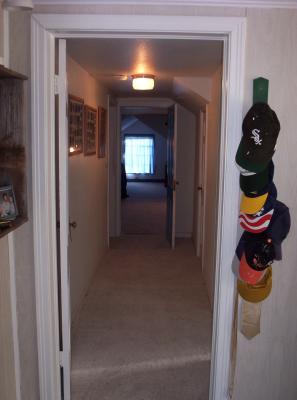
100_4462.JPGPhotos of the upstairs. This view was standing in one of the 2 bedrooms upstairs, looking thru it's doorway, down the hallway to the other bedroom. The bedrooms are large, but quite irregular-shaped. We obtained and laid (free), used carpeting in both bedrooms and hallway upstairs. |
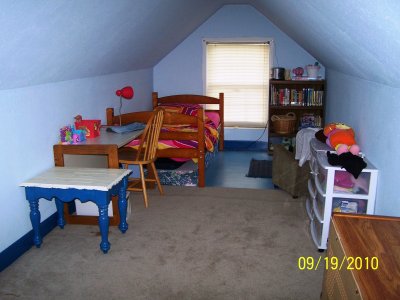
Ryan's 4th B'day 002.JPGThese are current views of the two bedrooms upstairs. This first group of photos are all of one bedroom that's shaped sort of like a "T", with 3 separate wings. Currently, our 3 grandchildren share this big (580 sq. ft) room. This picture shows the oldest granddaughter's wing, set up as a mini apt. |
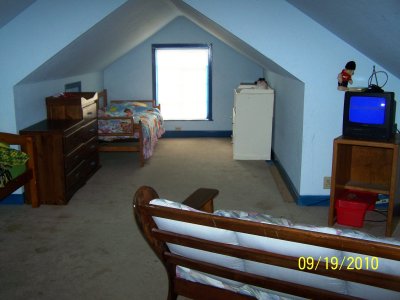
Ryan's 4th B'day 003.JPG(This was the same view as previous, only showing it while grandkids lived in it and before we repainted the whole upstairs to very neutral colors and pulled out the temporary carpeting we had put in.) |
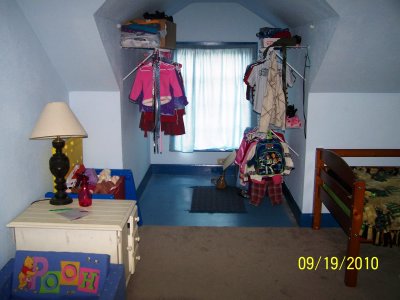
Ryan's 4th B'day 004.JPGThe closest was made out of wing #3, which is a small dormer window over the bay window in the front living room. |
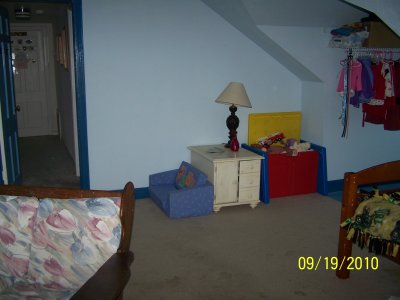
Ryan's 4th B'day 005.JPGStanding near the TV area and looking back towards their "play" area, which is next to the door & hall. |
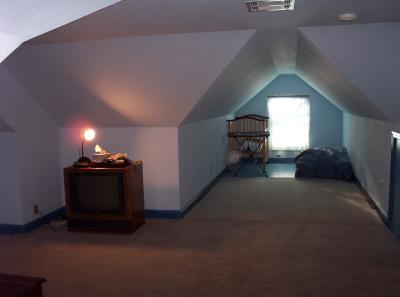
100_4465.JPGThe same room, but a few years earlier when Chris had the whole thing by himself. From this view, I'm in the smallest wing (dormer window above the livingroom bay window), looking across the 'square' and down to the other wing. Total distance from the window at my back to the opposite window shown in this picture is a 35-ft distance!!! |
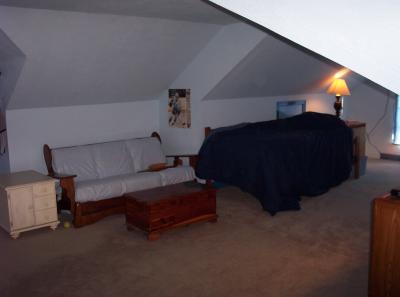
100_4466.JPGA view that shows a portion of the "square" and part of the 3rd wing (that forms the base of the "T"). |
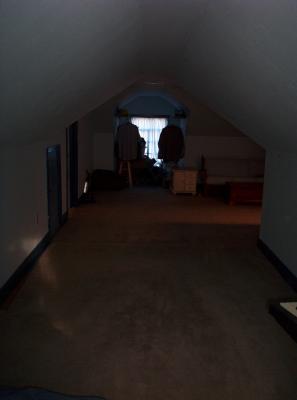
100_4467.JPGThe opposite view, looking down the 35' stretch. As large as this room is, it didn't have a closet so we "fashioned one" in the small dormer window wing. |

100_4468.JPGStanding in front of the window in the bed wing and looking through the doorway down the hall towards Alex's room. |
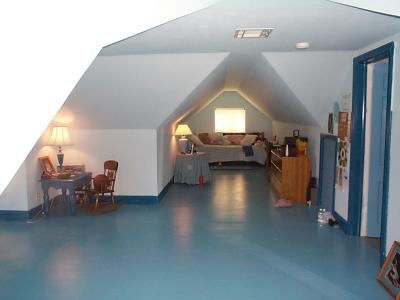
JenifrRm.jpgThis is the same part of the room when it was our daughter's, as a child. |
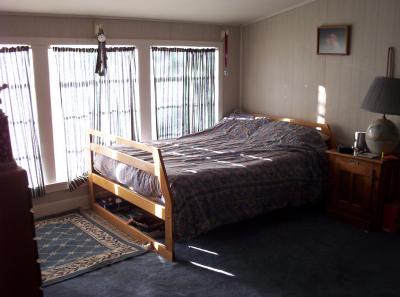
100_4459.JPGThis used to be our boys' room but these photos were taken a few years later when it was just Alex's room. It's to show a comparison against the "empty" room photos shown just before these but this view was taken from the doorway, so only shows half the length of the room. |
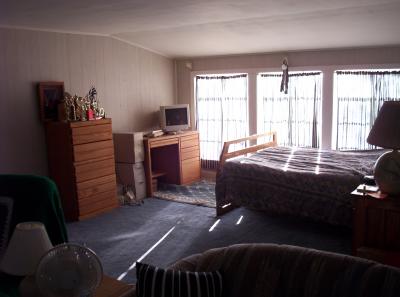
100_4459B.JPG |
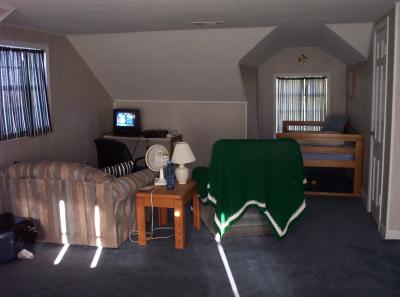
100_4459c.JPGThe same section of room, shown when our son lived in it. The door to the right leads into a small walk-in closet, that the upstairs A/C unit also shares. (The day bed near the dormer wing was used as a guest bed and his double bed was near where I was standing for this photo.) |
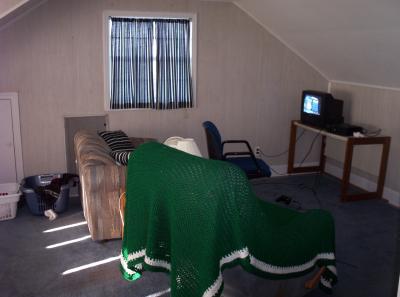
100_4460.JPGX-box portion of his room. |
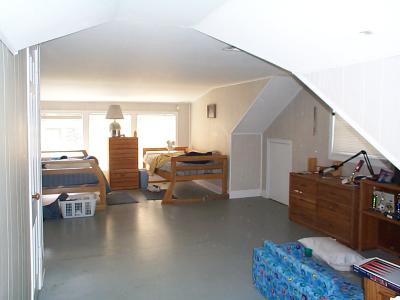
BoysRm.jpgThis was taken when both boys shared the room and was taken with my back to their front dormer window, looking toward their back windows. Their room still had the original grey painted floor whenwe moved in but we've since carpeted over it. |
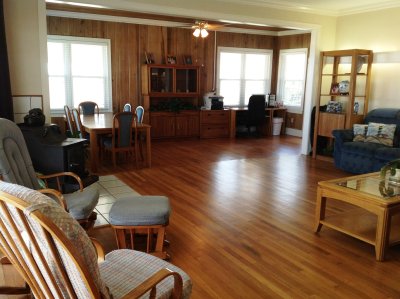
House Update Pics July 2012 015.JPGGoing inside the house now. The entire downstairs (except for bathroom) has the original oak flooring. Our formal living room (largest room in this photo) is 20 x 17. Our dining room (off the step-down) is 23 x 11. Our dining room/office area could have either a permanent or folding-door wall added at the step-down to separate these two large rooms if this house was used for a business with office spaces. It could also be walled off to turn it into a conference room. If converting to a business needing bedrooms (group home, B&B, etc.) it could be walled off and turned into either one or two bedrooms. |
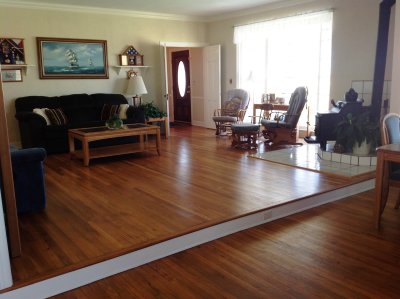
House Update Pics July 2012 016.JPGA picture taken from the opposite angle, looking back towards the front door, with the double-doors off the foyer opened, but they can also be kept closed. |
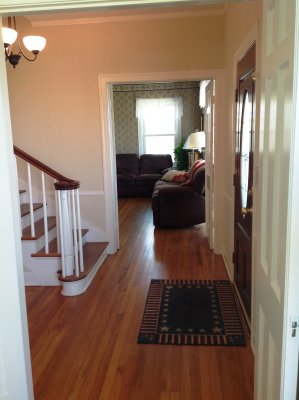
House Update Pics July 2012 017.JPGStanding in the living room's double-doorway, looking across the front part of the foyer into the family room, (looking across towards the right side of the house). Another set of double-doors can close off the family room from this foyer as well. If both sets of double doors and hallway doors are closed, each side of the house is just about sound-proof from the other. When I used to have church committee meetings in our living room, shutting the doors allowed my family to still use our family room/kitchen/bathroom side of the house, (eating/watching TV, etc.) with no noise interference to my meeting. |
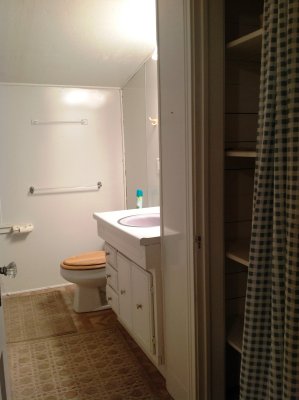
Fall 2012 227.JPG |
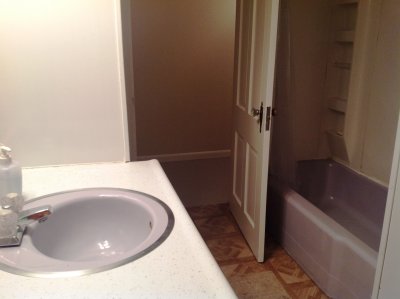
Fall 2012 228.JPG |
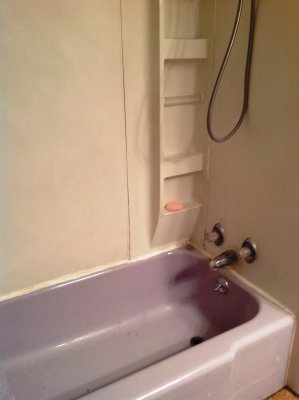
Fall 2012 229.JPG |
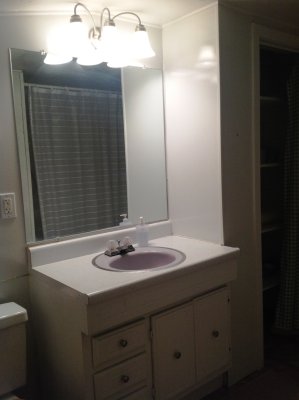
Fall 2012 230.JPG |











