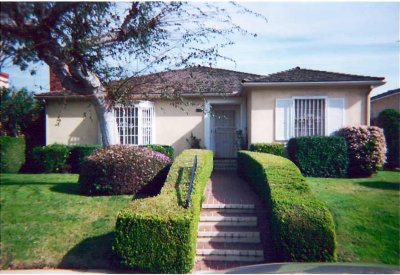
This is the house as it looked when we moved in. Very 1965 - the yard is cut in half with no access from one side to the other |
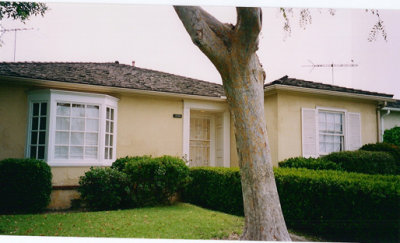
This is another view of the front yard when we moved in. Although, the bars are no longer on the windows in this picture. |
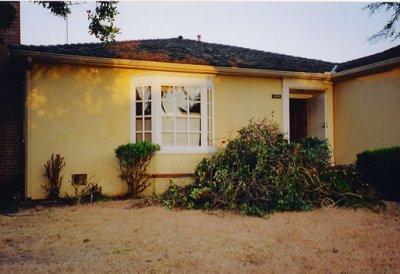
The shrubs are on their way out and the grass is killed in preperation for removal. |
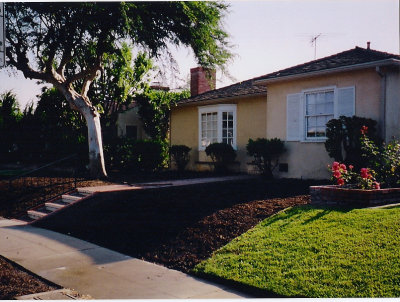
Now we've ripped out all the grass. |
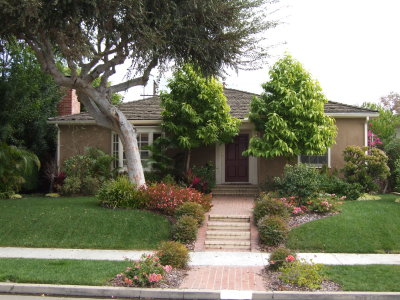
Voila! And here is the house as it looks today! New stucco, many new plants & flowers, new trees, and new grass. |
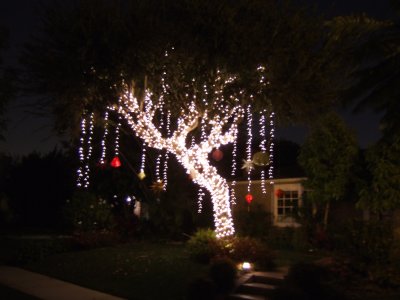
The big tree in the yard is decorated for Christmas with lights and chinese lanterns. |
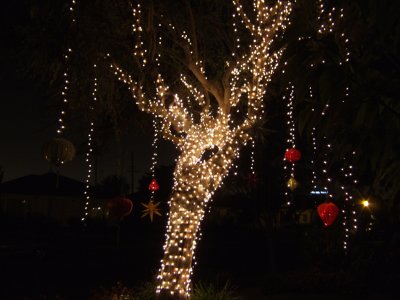
Another view of the tree decorated for Christmas |
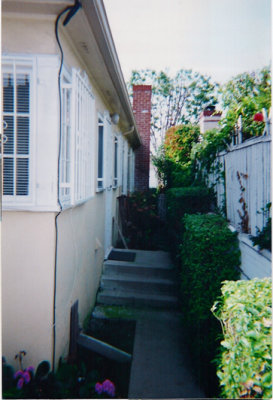
side of house view in 2002. |
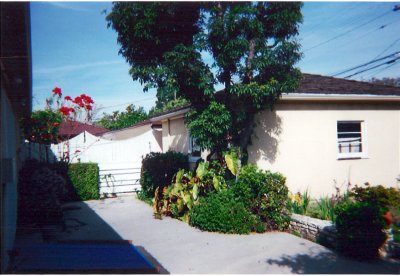
This is how the back yard looking towards the garage - lots of concrete! |
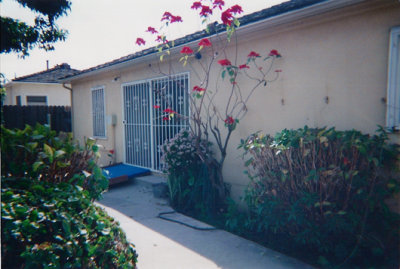
The backyard looking onto the house. Too much concrete and the shrubs look terrible. And there are bars on the windows! |
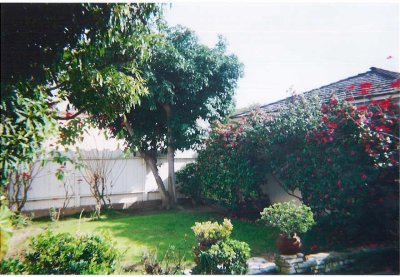
This part of the back yard needed some work and the poor avacodo tree had been cut back way too far too often. |
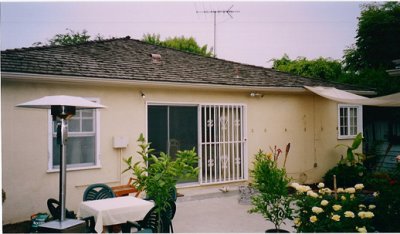
Here is another backyard view looking back at the house as we begin to take out plants. |

Here is the view of the backyard looking at the garage - new plants and pond replace the old shrubs and tree. |
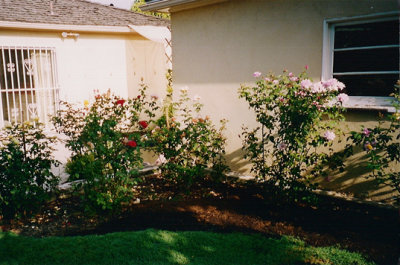
The roses, some of which had been only twigs, finally come back after much care. |

backyard after several months. |

Here is the backyard looking toward the garage after one year - you can barely see the garage with all the ginger (bananas too) |
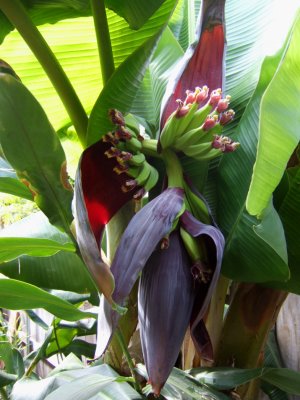
Bananas in the Backyard Today 2008.jpg |

This was a breakfast nook that just didnt' work well connected to the kitchen - it was wasted space. |

We walled over the breakfast nook and put up cabinets. |
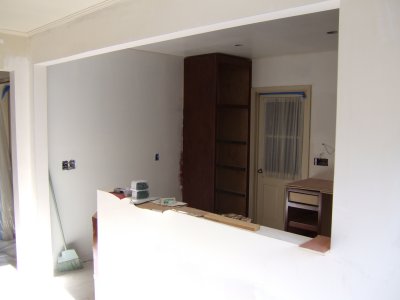
Some cabinets begin to be placed |
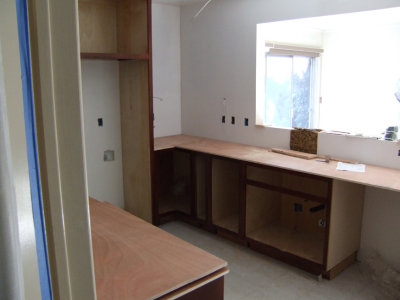
More cabinets begin to be placed and we can see where the counter tops will go. |

The counter tops begin to be placed. |

And here is the finished kitchen viewed from the dining room |
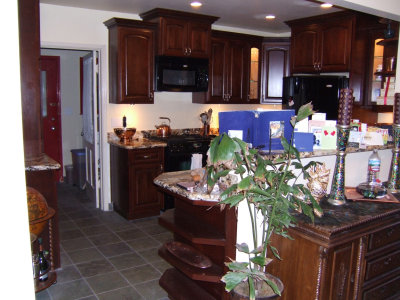
A better view of the finished kitchen. We installed a down-draft stove so we didn't need a vent over the stove. |
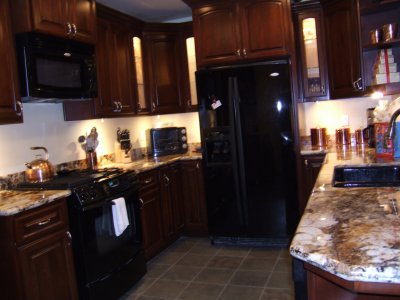
Recessed lighting in the ceiling along with lighting under the cabinets and in several cabinets make the kitchen much brighter |

This view of the kitchen shows the built-in wine cooler |

We created a hallway so that the third bedroom no longer opens onto the kitchen, and we didn't lose any real kitchen space. |
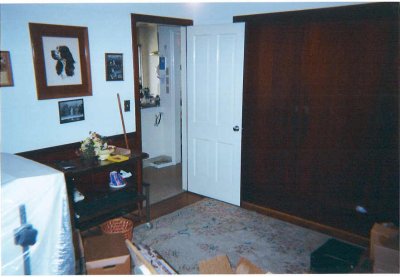
This bedroom was mostly a storage room and opend right onto the kitchen. This room is still waiting for its make-over. |
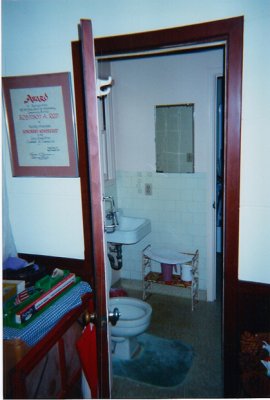
The bathroom off this guest room had mold behind the walls. EVERY inch of the walls, ceiling and floor had to be removed. |
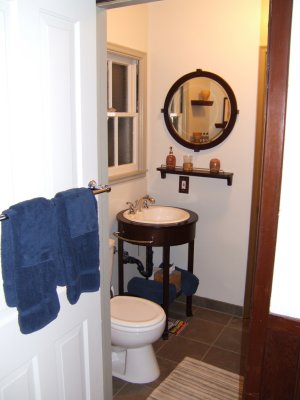
And here is after -still small, but much nicer! |
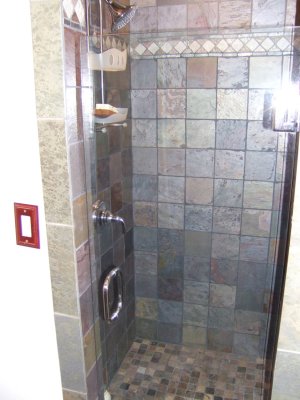
The showe was redone in slate tiles and the ceiling was raised |
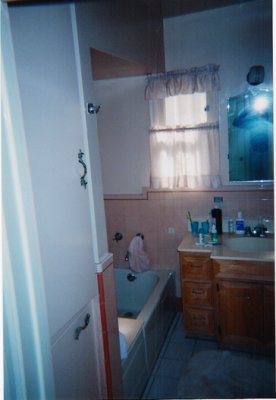
This was the master bathroom - pink was not our color! |

We gutted the master bathroom and reconfigured the entire layout. |

Dry rot in the bathroom was not a pretty thing to find and required additional work :-( |

We installed a whirlpool corner tub, marble tile floor and back splash, recessed lighting and pendant lighting |

Another view of the tub |
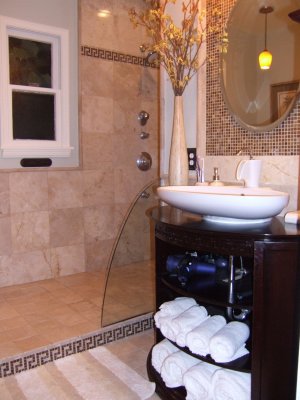
We installed an above vanity sink and you can see the step we created that leads to the very open showe -no door! |

The shower has six jets |
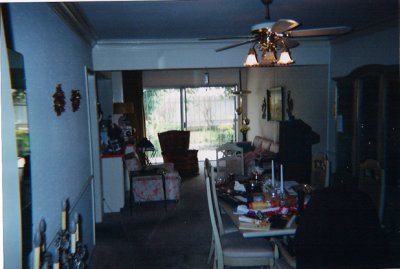
Originally, the dining room was in the center of the house, we moved it closer to those sliding glass doors - a much better view |

We switched the dining and sitting rooms Now the dining table is near the large sliding glass doors looking into the back yard. |
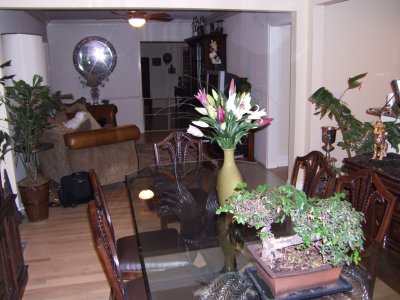
Here is the opposite view -- from the dining room looking back to the sitting room and the front living room beyond that. |
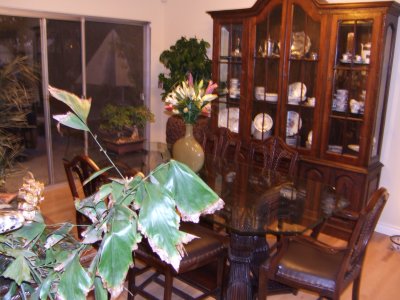
And here is the dining room. All the furniture is from Bali. We shipped several crates of furniture home when we visited Bali |
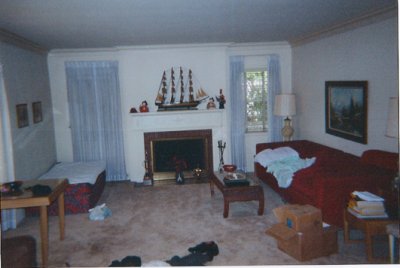
The living room is big, but very white - which was the style then. |

Here is the living room nearly ready for renovation. |

Sanding, patching cracks, a new bay windo and lots of painting -- the living room renovation begins. |

We spent several days, non-stop, sanding - you can see a small patch where we still had some glue to remove (black area) |

After days of removing the carpet, nails & tacks throughout the entire house, we had the task of chemically removing dried glue! |

This was the master bedroom when we moved in. We redocorated it, but it isn't finished, so we don't have an "after" photo yet. |

This is a renovated guest room |

These are Bali doors on display in hallway.JPG |

Here is the foyer as you enter the house. |

This is the view as you enter the front living room (as it is being decorated for Christmas) Most all the furniture is from Bali |

Front Living room |

Front Living room fireplace at Christmas. |
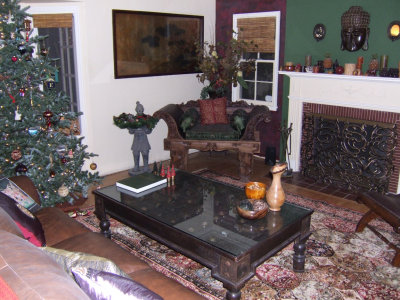
Front living room again. |
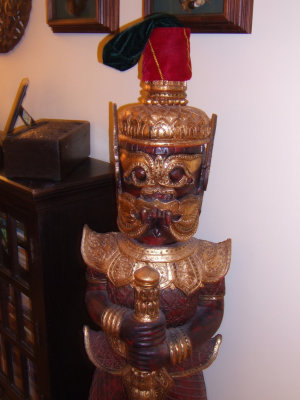
Fred with his Christmas hat.JPG |
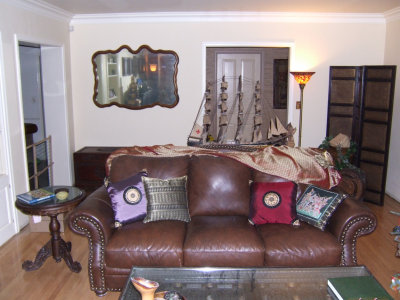
Front Living room looking back towards the foyer. |
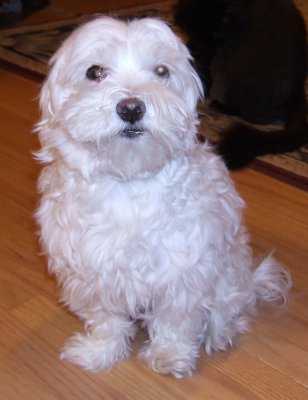
Max |
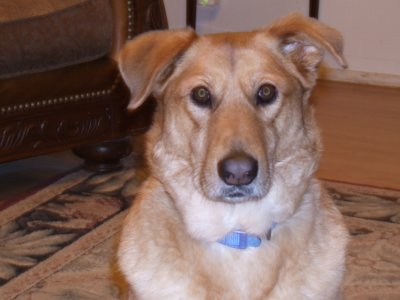
Dixie |

Inko |











