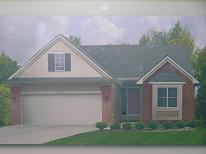
Here's the home we plan to build.JPG |
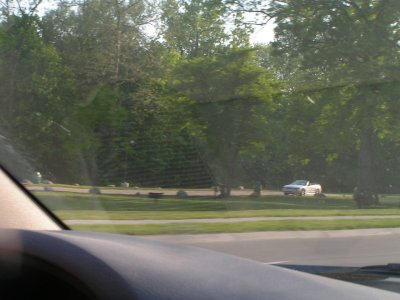
We like Davison, with nice homes, a pretty old town, parks, etc. close to our family in Lapeer.JPG |
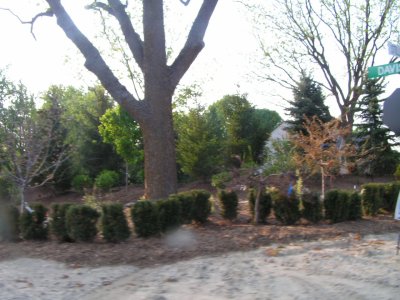
The subdivision is designed with plenty of landscaping and green spaces along the streets.JPG |
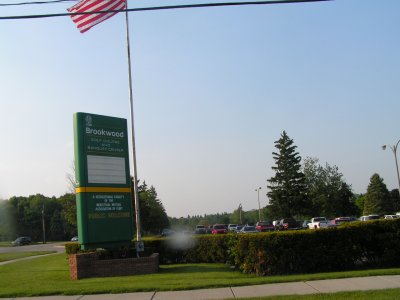
TheBrookwood golf course is down the road and Formar Nature Preserve and Arboretum nearby, Flint's cultural center, too.JPG |
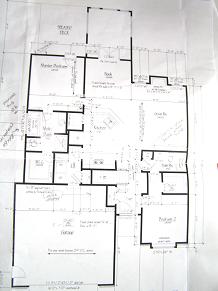
After much work with the builder, here's the main floor plan...JPG |
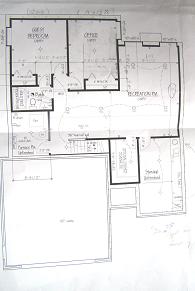
And here is the plan for the daylight rec room, bedrooms, bath and storage rooms downstairs.JPG |
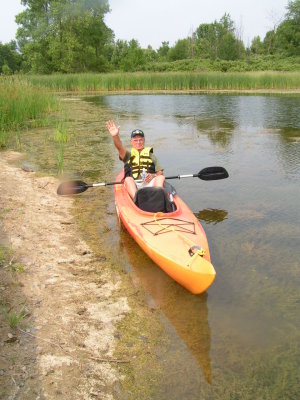
Here's Papa waving from the kayak on our pond in early spring.jpg |
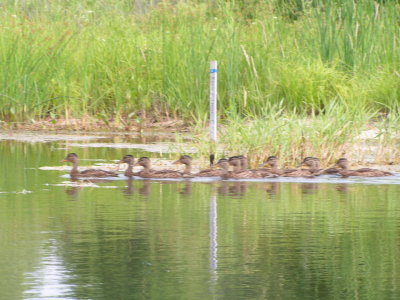
A duck family crosses in front of the kayak.jpg |
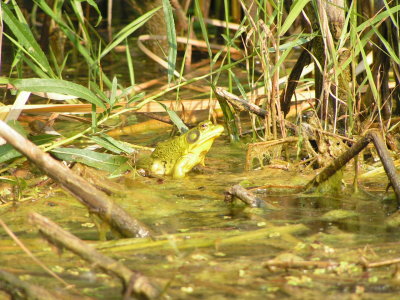
Notice the big frog who we saw from the water.jpg |
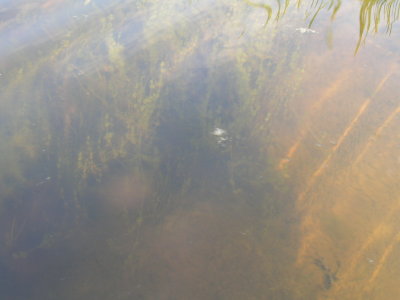
There are lots of clear water plants under the surface.jpg |
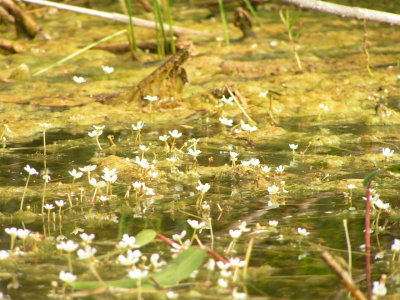
We found that the debris was only flowers on the pond.jpg |
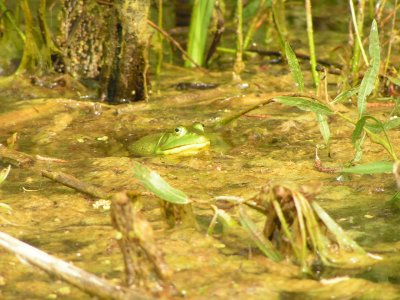
This frog looks like he's watching us.jpg |

There is a muskrat home along the shore.jpg |

Here's a picture of dirt piles from the basement of our house.jpg |

Here's the view looking south toward our basement and the cul de sac at the subdivision entrance.JPG |
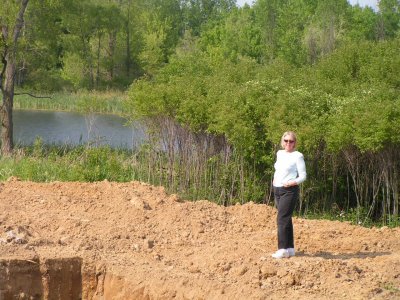
Jean,behind our basement dig.JPG |
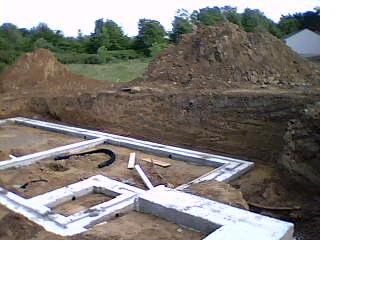
May 9 - Footings!! Here we go!! Notice the bank swallows.JPG |

Chris surveys the foundation in late May. Now it has to "cure" for at least a month.JPG |

By the middle of Aug., the last batch of ducklings was learning to fly.JPG |

Framer Jim STarkey and one of his workers finished the main floor in 98 deg. heat .jpg |

By mid-August we could take pictures of the house from the shore.JPG |

Looking at the garage and den from the street.JPG |

Chris toasting the progress after the first week of framing.JPG |

Here's our front door. Come in!.JPG |

This is a view from the back wall to the front entry: sunroom,dining room, kitchen, stairwell, garage.JPG |
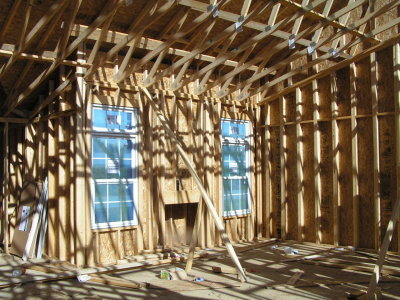
Here's our great room fireplace wall overlooking the wetland.JPG |

We added a south living rm window for more light.JPG |

Chris wants you to see the view from our sunroom.JPG |

Looking north, we can see the pond beyond the small trees.JPG |

By August 16 our windows on the east give lots of light.JPG |

Here's the sunroom from the back yard.JPG |

Here's the north side:sunroom,bedroom,bath,laundry,garage. Below there are 2 bedrooms, a full bath,recroom and storage rooms.jpg |

Looking across the field from the cul de sac, you see den, bath,great room, the sunroom and a roof!.JPG |

Even though the water is really low by August 18, you can see the pond behind our back yard.JPG |

By the third week in August there are shingles!PG |

Back inside, we have stairs to the rec room, guest rooms and bath by August 17.JPG |
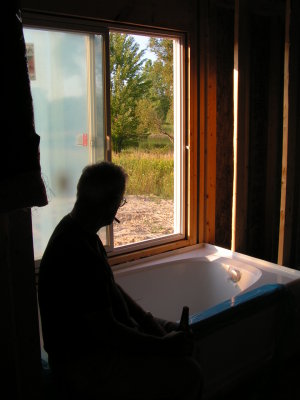
Here's papa's steeping tub, with a great view.JPG |
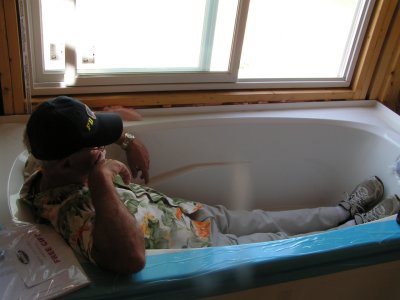
Long enough!.JPG |

He's checking out the master shower, too.JPG |

The main bathroom tub....JPG |

...and the tub for the guest rooms.JPG |
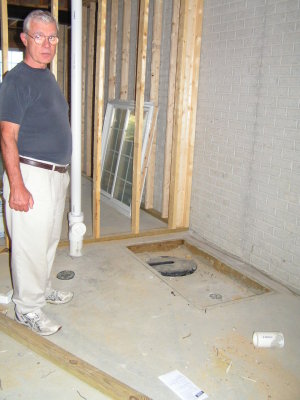
Because the pond is so close, we have a special sump design.JPG |

A solar tube will give extra light to the kitchen .JPG |

On Aug. 21 we caught a muskratswimming west on the north pond.JPG |

He waddled upon the far shore, all wet and furry,.JPG |

..and a few minutes later swam back with a wad of greens in his mouth.JPG |

The roof has shingles and vents now: no more wet floors after a storm!.JPG |
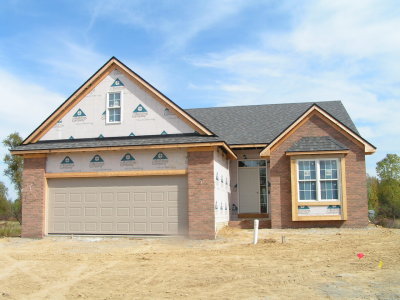
On Oct. 4 the house has brick!.JPG |

A welcoming entry hallway when the drywall is in, Oct.13.JPG |

Looking out from our bedroom.JPG |

Chris in the master suite.JPG |
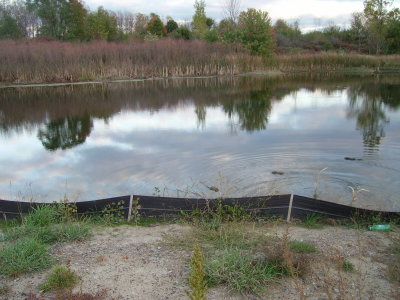
In October, 3 more furry little animals.What are they?.jpg |
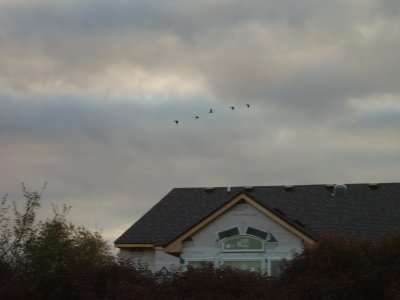
And geese were flying over the sunroom.jpg |
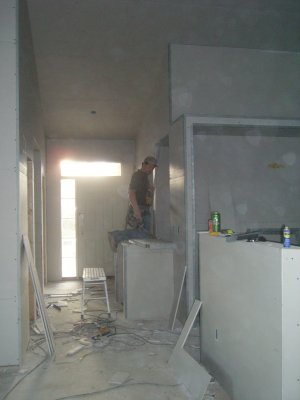
Back inside, another crew does the drywall finishing.jpg |

November 2, and the siding is going on.jpg |

Fast Progress!.JPG |

From our house, here's the picnic pavilion and mailbox shelter on the corner toward the north ponds.jpg |

The siding looks good from the backyard,too.JPG |

The front now has sidewalks and drive way.JPG |

Here's our green front door to match the shutters. A storm door is coming, too..JPG |

We have house numbers--2072 Stillwater Drive!.jpg |

Most of the interior doors were lined up to dry.jpg |

There are laundry room cabinets, .jpg |

a master bath vanity, .jpg |
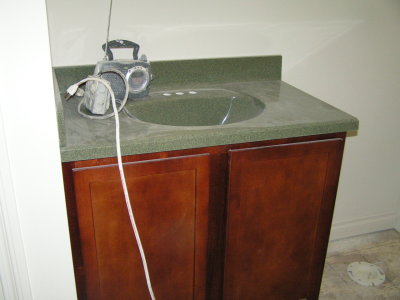
a main bath vanity, .jpg |
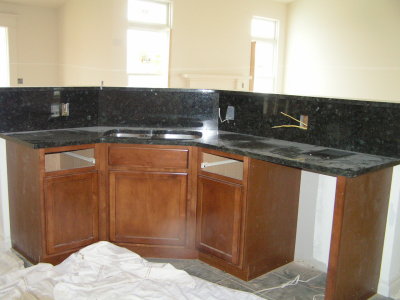
and beautiful kitchen countertops..jpg |

See!?.jpg |

Now we have painted walls and new interior doors.jpg |

The mantle is painted, .jpg |

The French doors to the dining room are in, with trim and shelves.JPG |

PeteSchmidt, who manages all the construction, with Chris and Kevin. Go Pete!!jpg |

Notice the nice stairway trim.jpg |

The guest room closet and bathroom entrance.jpg |

An attic door with stairs in the garage and in the main walk-in closet provide lots of access to storage "upstairs".jpg |

A daytime shot of the recroom looking east on the backyard.jpg |
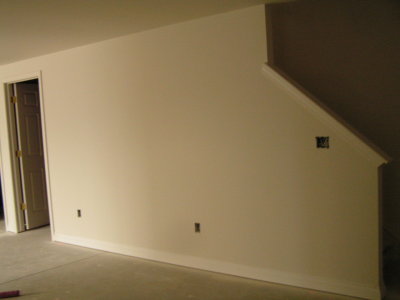
The recroom stairway wall has doors into two storage rooms.jpg |

The view from the guest room window.jpg |

Notice the garage steps, and our house number over the door!.jpg |

The view from the dining rm to kitchen and front hallway.JPG |
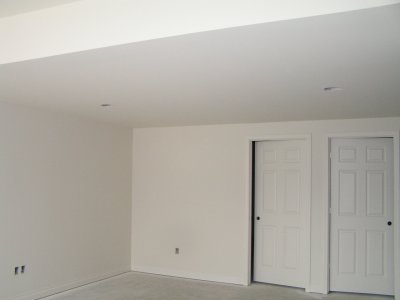
Doors to the storage rooms in the rec room hide lots of space.jpg |

The sunroom windows are nearly done, jpg |
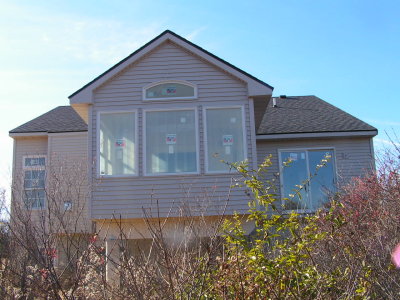
We love them, inside and out..JPG |

The deer trail from our yard to the pond...JPG |
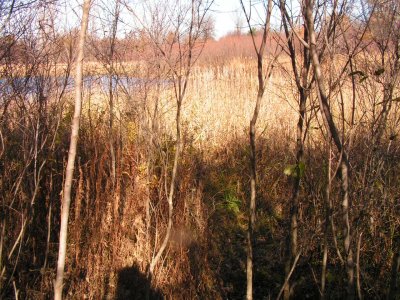
is now well-traveled.JPG |

Chris and our builder, Kevin Marsee, confer on landscaping.jpg |

Dundas.JPG |

swkitchenislandwithdishwasher.JPG |

swmainbathwithlinens.JPG |
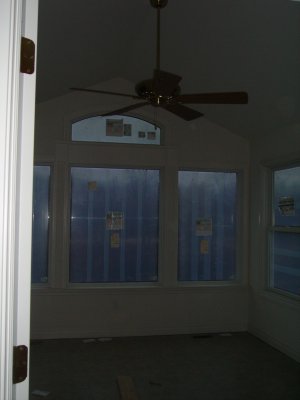
A fan in the sunroom.JPG |
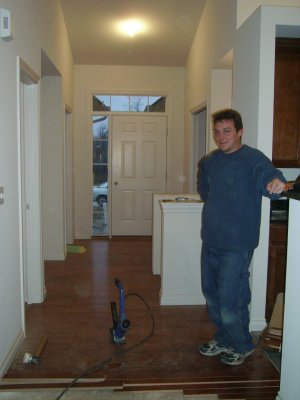
Wood floor installation on Nov. 21.JPG |

Stillwater Entry.JPG |

Stillwater Living room.JPG |

Stillwater Dining Room.JPG |
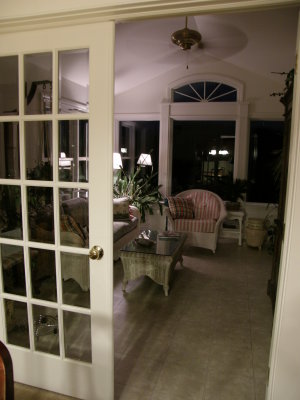
Stillwater Sun Room.JPG |

Stillwater Rec Room.JPG |
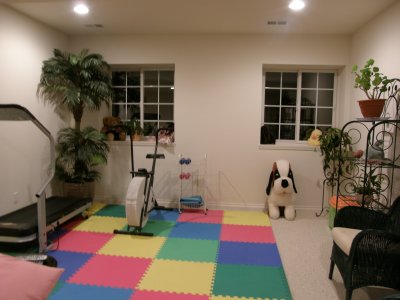
Stillwater Rec Play Area.JPG |

Stillwater Main Guest Room.JPG |

Stillwater Guest Bath.JPG |

Stillwater Katie and Skyler.JPG |

swFirstdinnerinChriss office.JPG |

swbathinoffice suite.JPG |
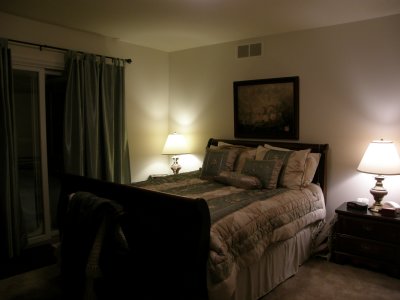
swOur cozy master bedroomalso has a large bath and walk-in closet.JPG |

swNanas office has an inviting sleeping area.JPG |

swAnd always more interesting things going on.JPG |

See new house projects in the current favorite photos gallery.JPG |











