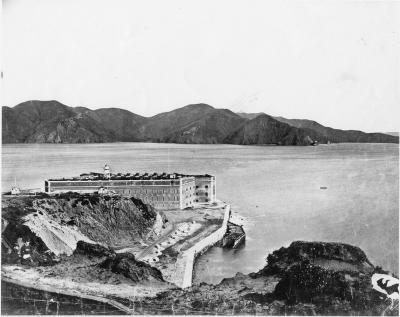
Ft Point 1869 NARA 77-F-94-101-26.jpg |
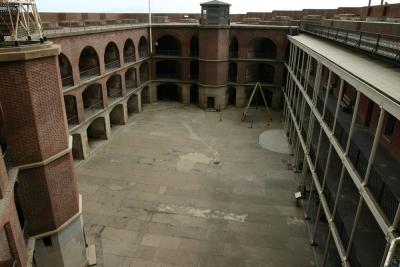
Ft Point parade from barbette |
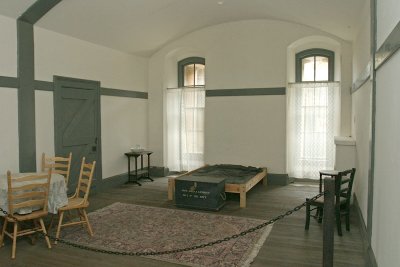
Fort Point architecture, second tier officer's quarters |
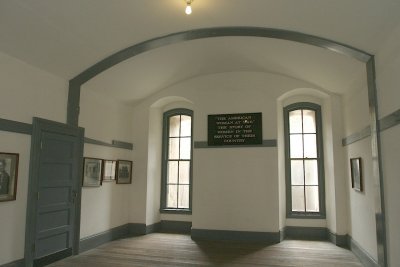
Fort Point architecture, second tier officer's quarters. |
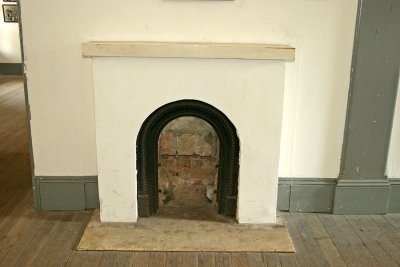
Fort Point architecture, second tier fireplace |
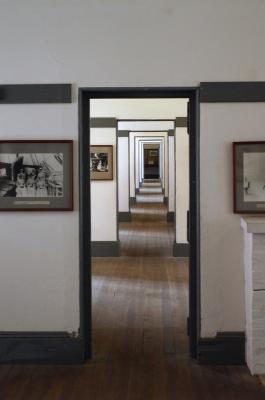
Hallway through officers' quarters. |
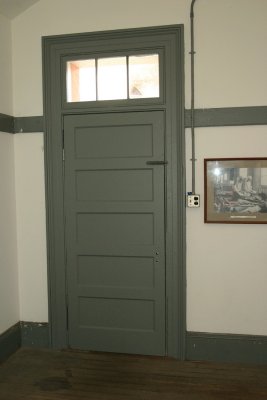
Fort Point architecture, second tier doorway and transom. Original door would have had "rail and stile" paneling. |
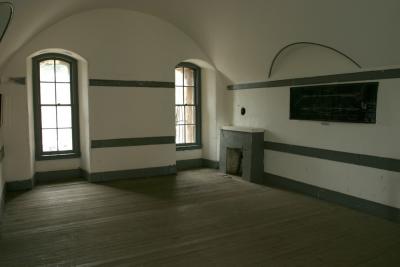
Third tier quarters. Note difference in ceiling arch compared to second tier rooms. |
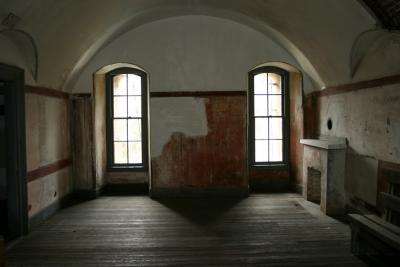
Enlisted barracks room |
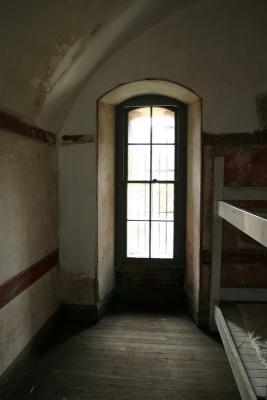
Third floor window detail |
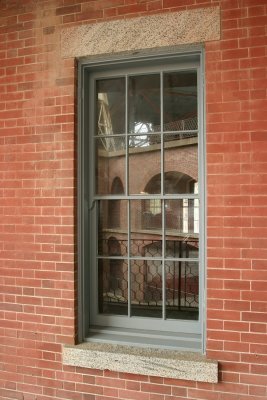
Fort Point architecture, gorge side exterior window. |
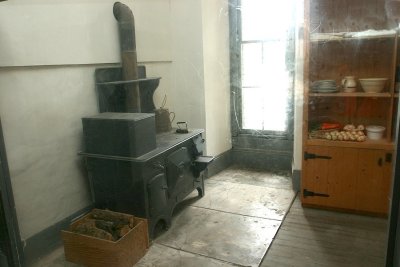
Fort Point architecture, second tier kitchen. |
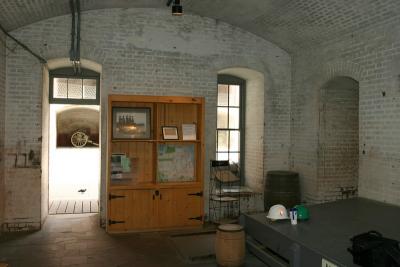
First tier Guard Room interior |
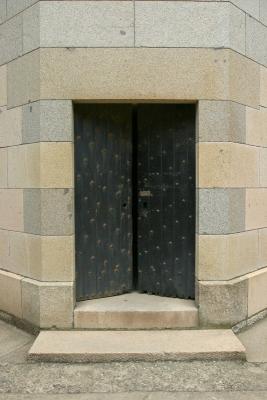
Stairway in west bastion |
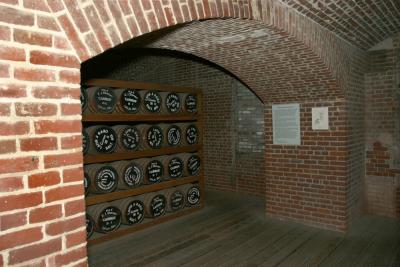
Powder magazine |
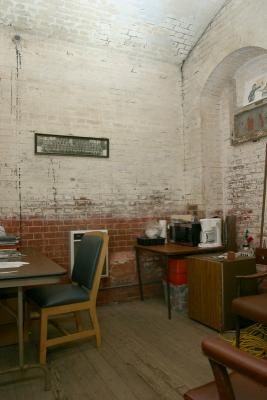
Jail cell converted to ranger office |
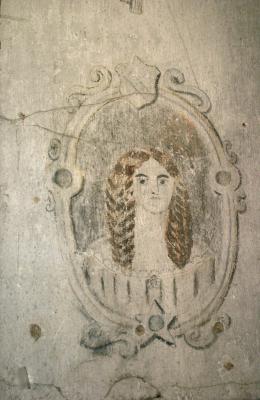
1860s graffiti in jail cell. Prisoner art? |
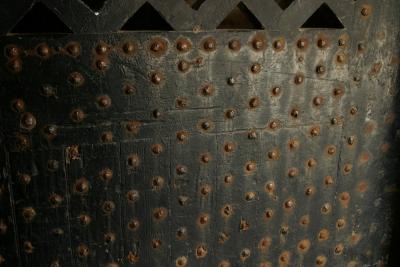
Sallyport door rivets |
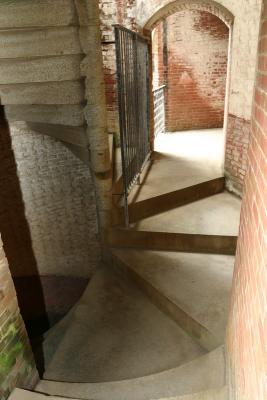
Spiral staircase landing, west bastion |
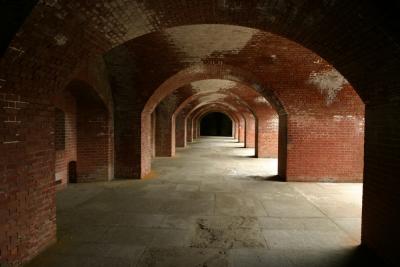
Ft Point casemates along main face |
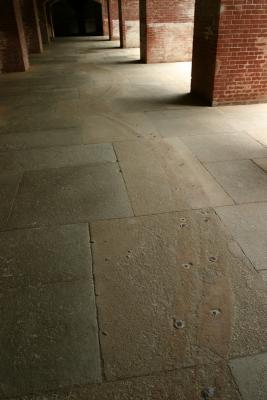
Imprint of traverse rails in paving blocks |
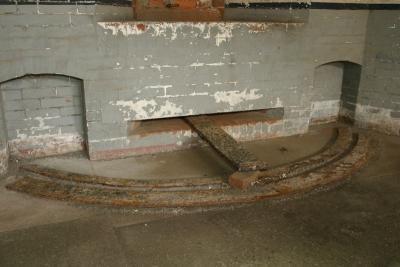
Casemate #1. Only surviving example of a tongue and traverse rails. |
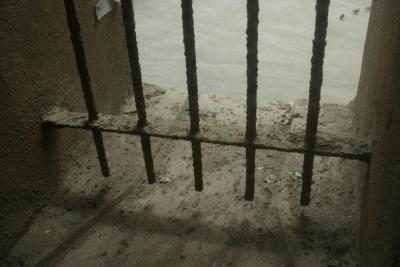
View from officers window. Note original width of window. |
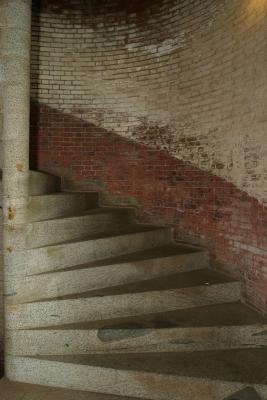
Spiral staircase, gorge |
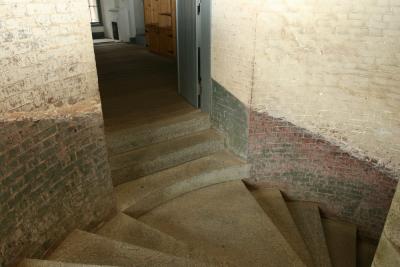
Second floor spiral stair landing, gorge |
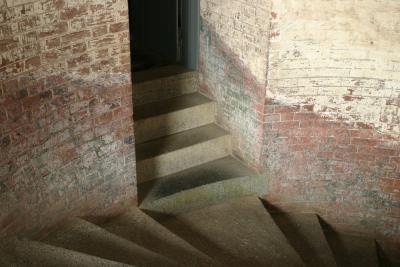
Third floor spiral staircase landing, gorge side |
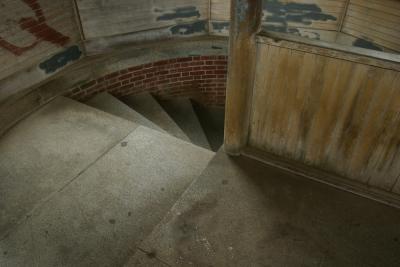
Barbette tier spiral staircase landing, gorge |
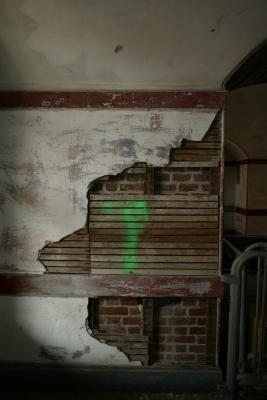
Plaster in enlisted barracks room |
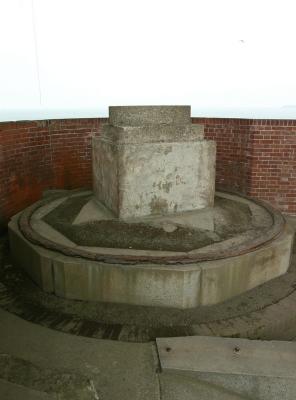
1910s fire control station base atop original traverse circle |
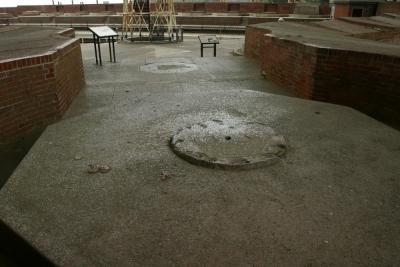
Mount for M1903 3-inch rifle, west bastion |
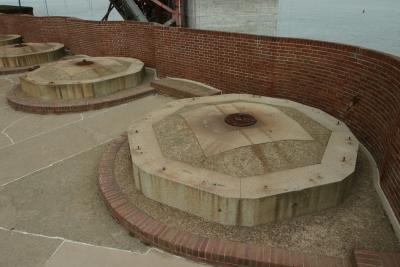
Mounts for 8-inch Columbiads on barbette tier |
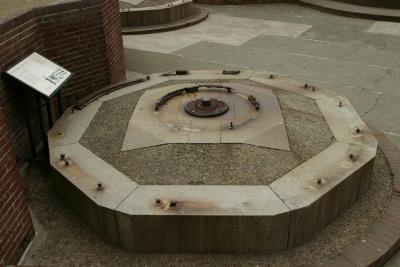
Mount for 8-inch Columbiad |
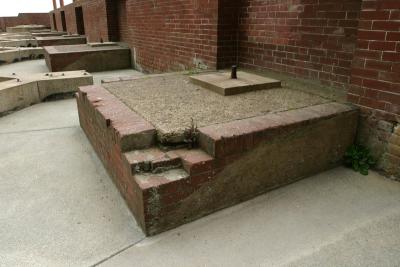
Mount for 32-pdr gun on barbette tier |
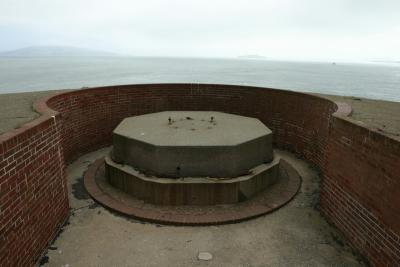
Mount for M1903 3-inch rifle, east bastion |
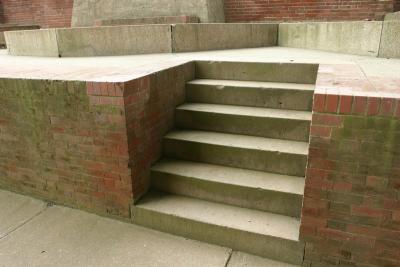
Stairs to 32-pdr mounts |
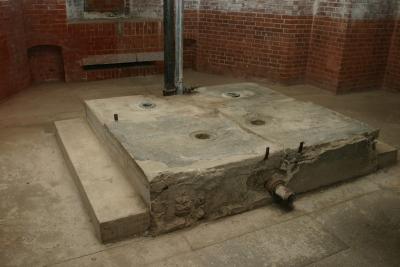
Elevated base for toilets, installed during never-completed 1914 conversion to army prison |











