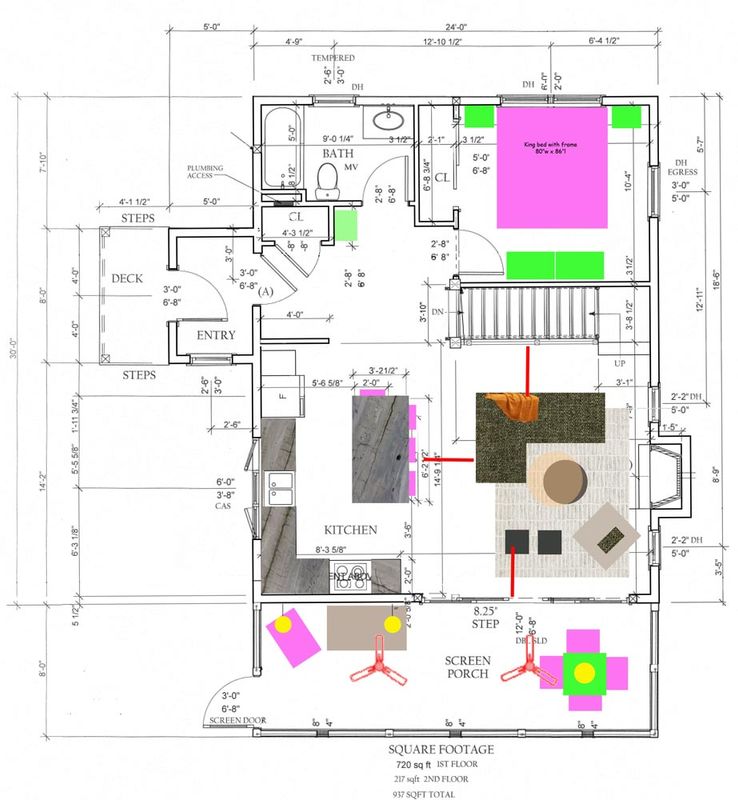
MASSONNE CAMP SD2 REV -A- |
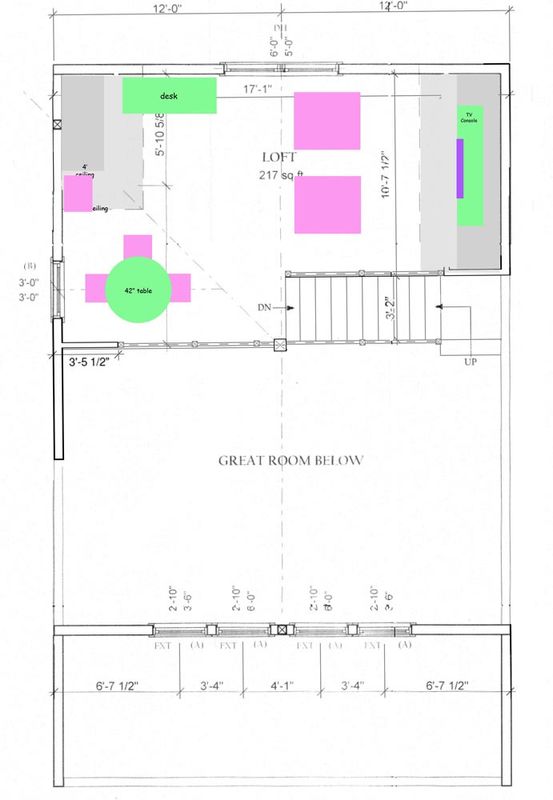
Loft furniture 4-27-25 |
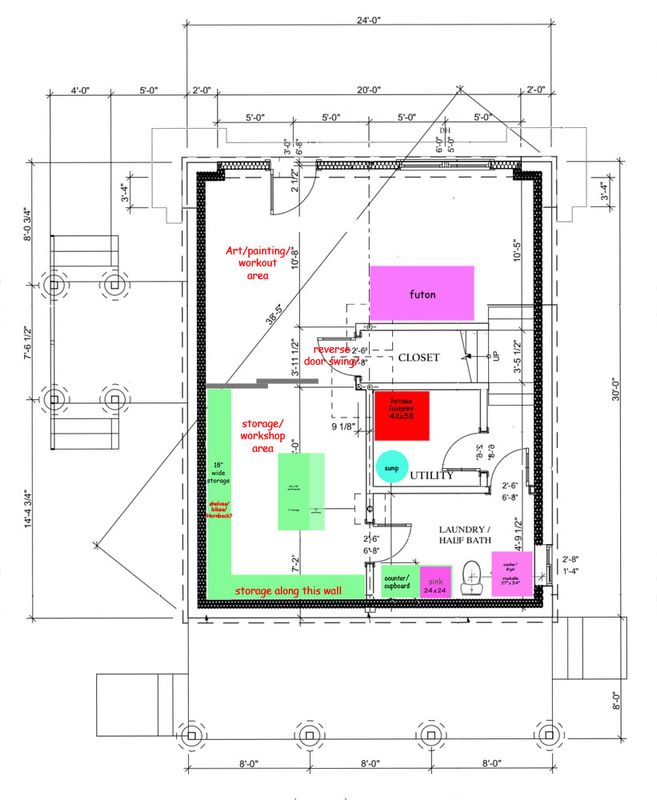
SD4 ELEVATION VIEWS _ Layout |
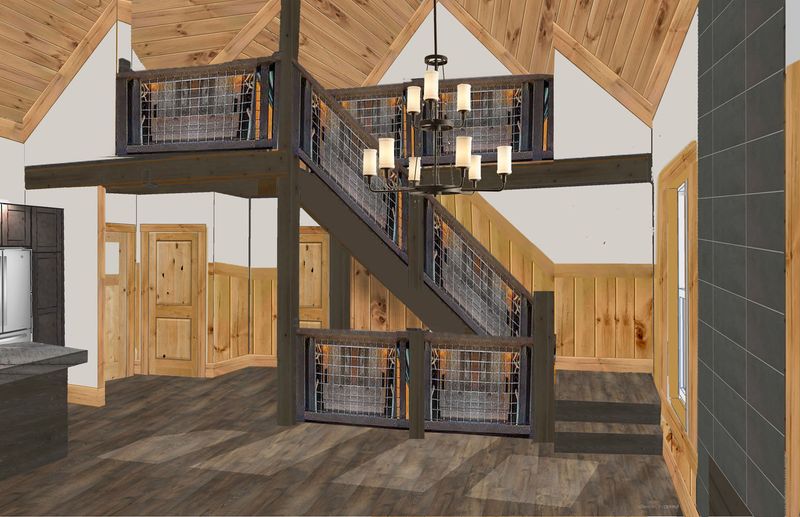
6-20-25 light trim and wood under stairs |
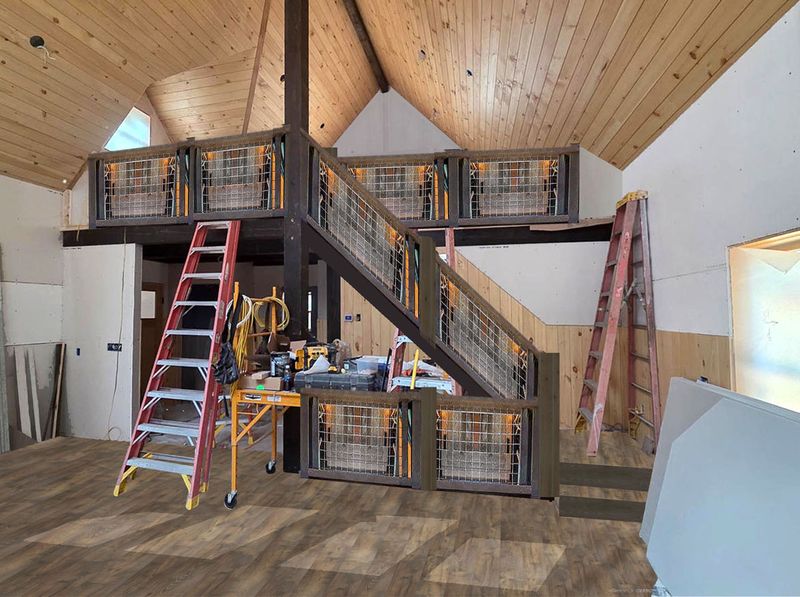
7-30-25 photo with simulated stairs and floor |
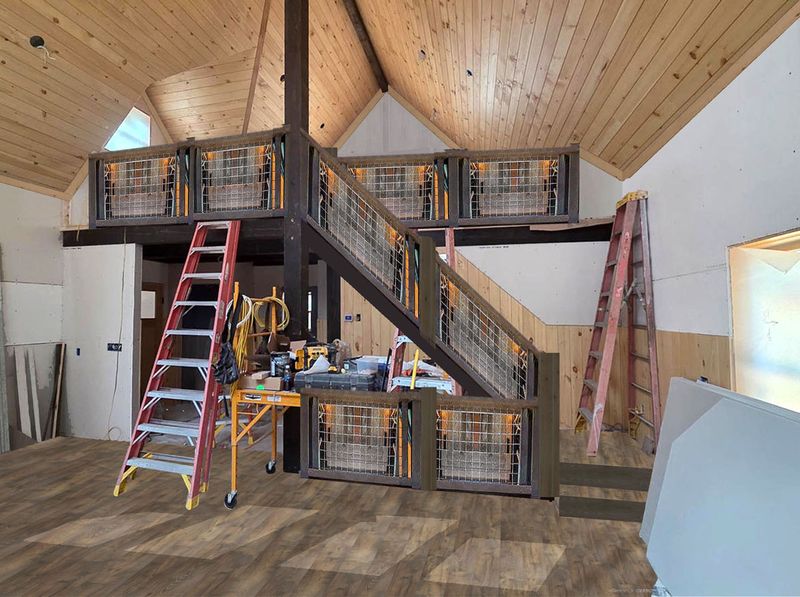
7-30-25 photo with simulated stairs and floor with natural trim |
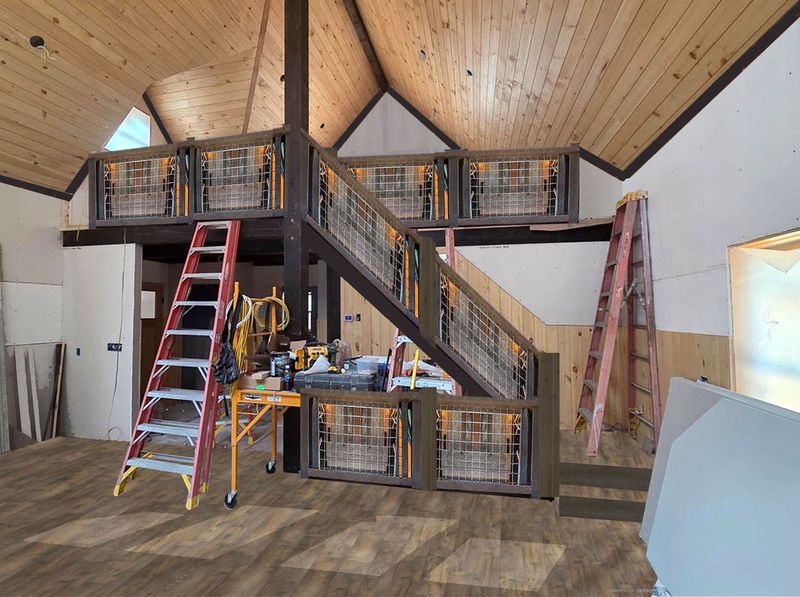
7-30-25 photo with simulated stairs and floor with dark trim |
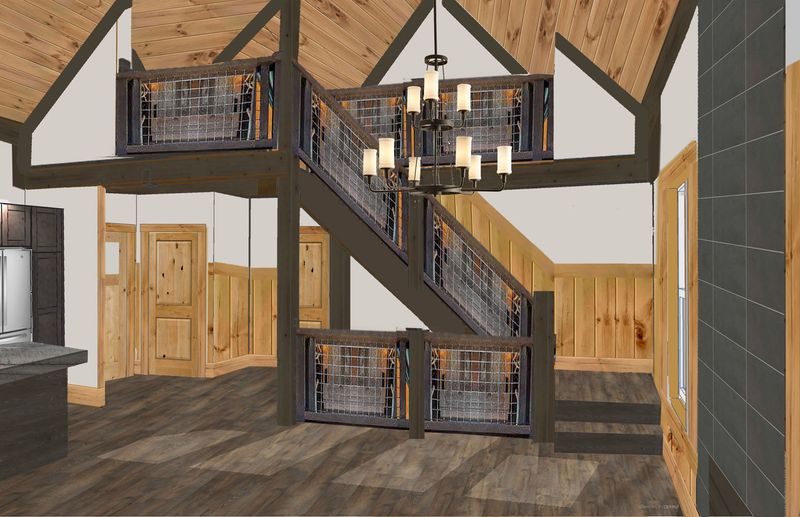
6-10-25 dark trim |
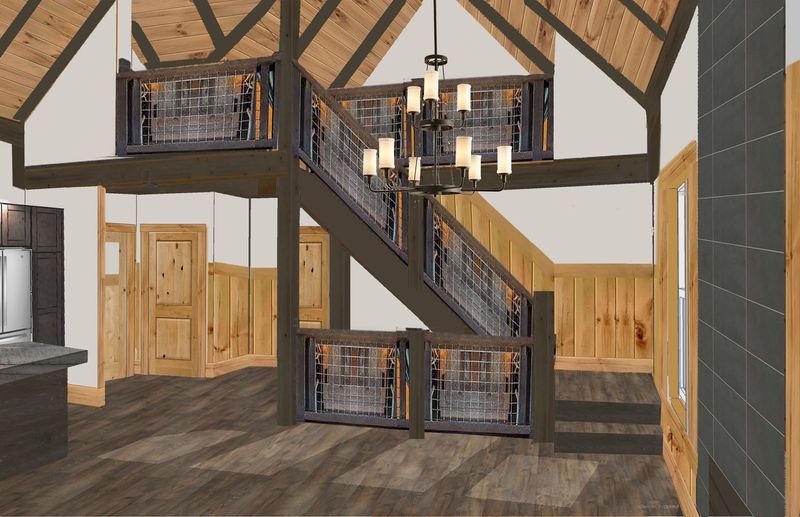
6-10-25 dark rafters |

6-10-25 fireplace natural trim.jpg |
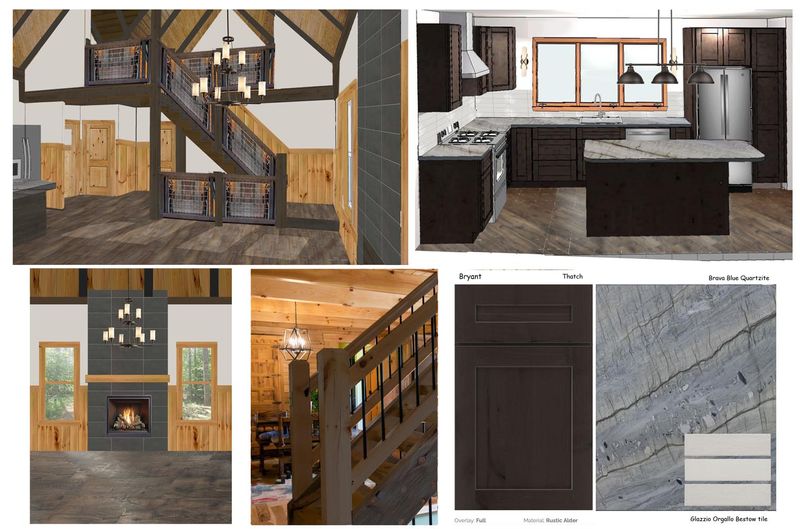
TOTAL DESIGN PALLETTE 4-28-25.jpg |
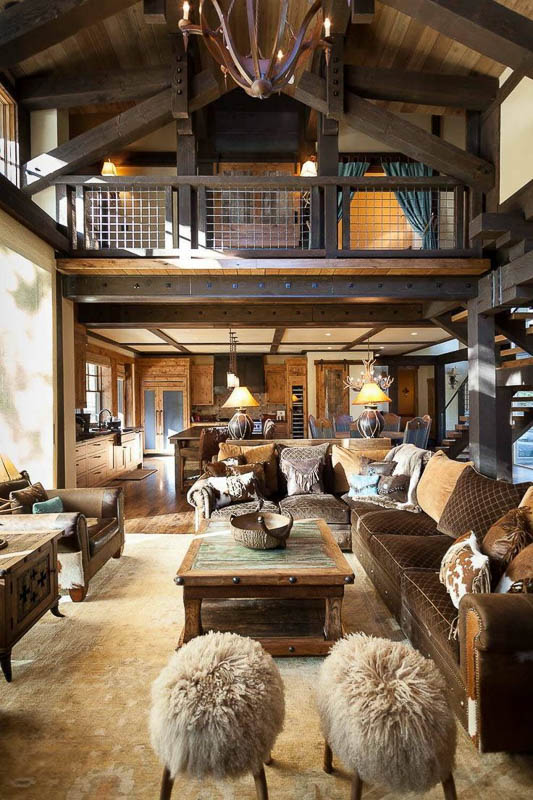
beam color, pig fencing |
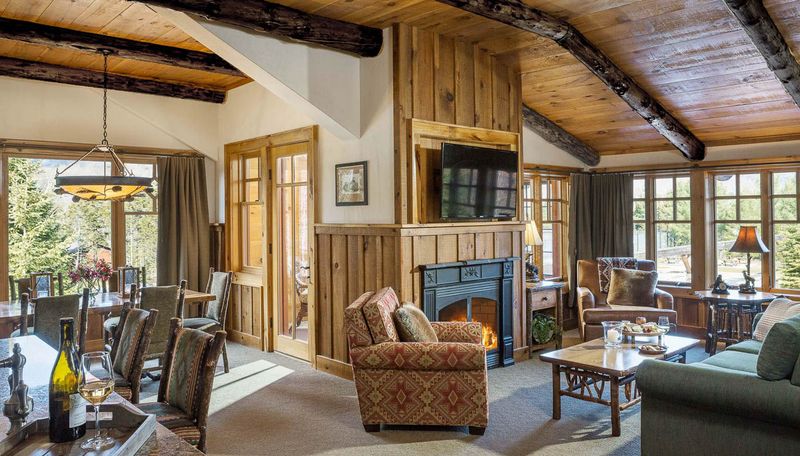
"Feel" inspiration |
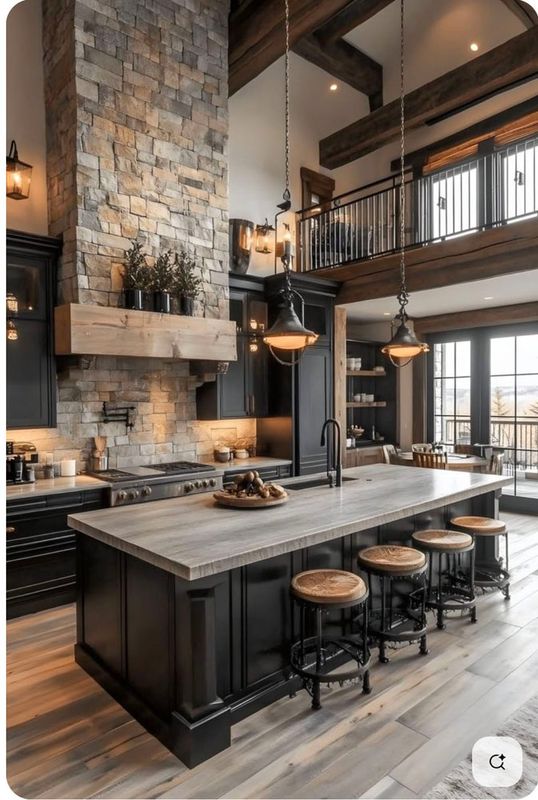
Dark cabinets and counters like ocean blue.jpg |
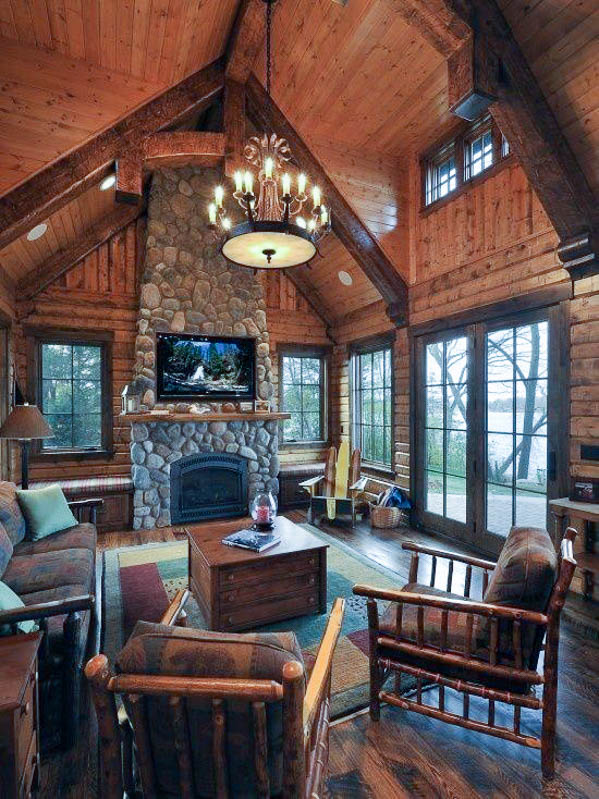
mini king post - really nice rafter detail |
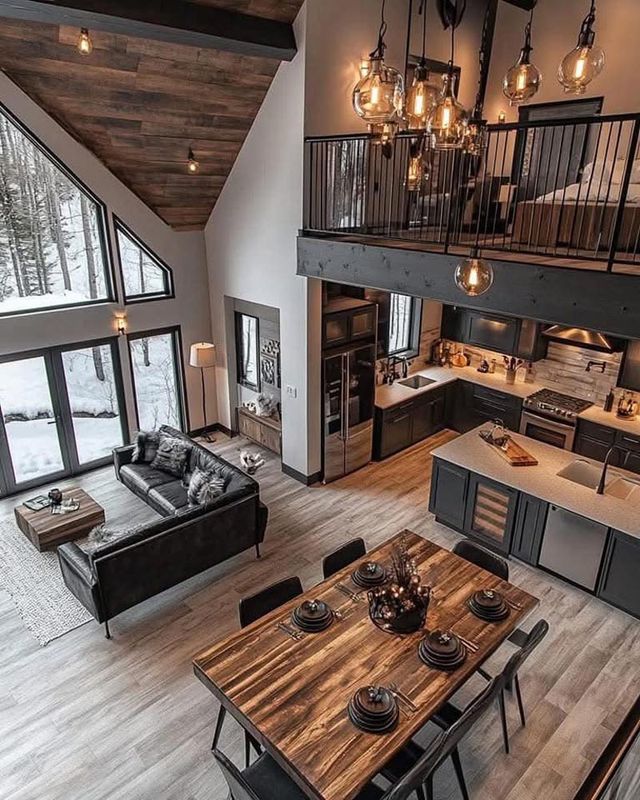
dark and light wood.jpg |
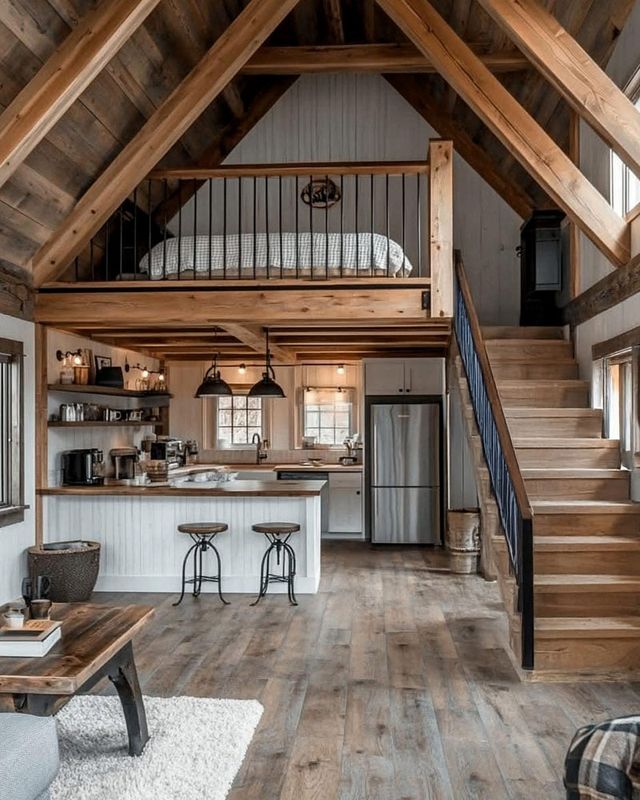
loft with no kneewalls.jpg |
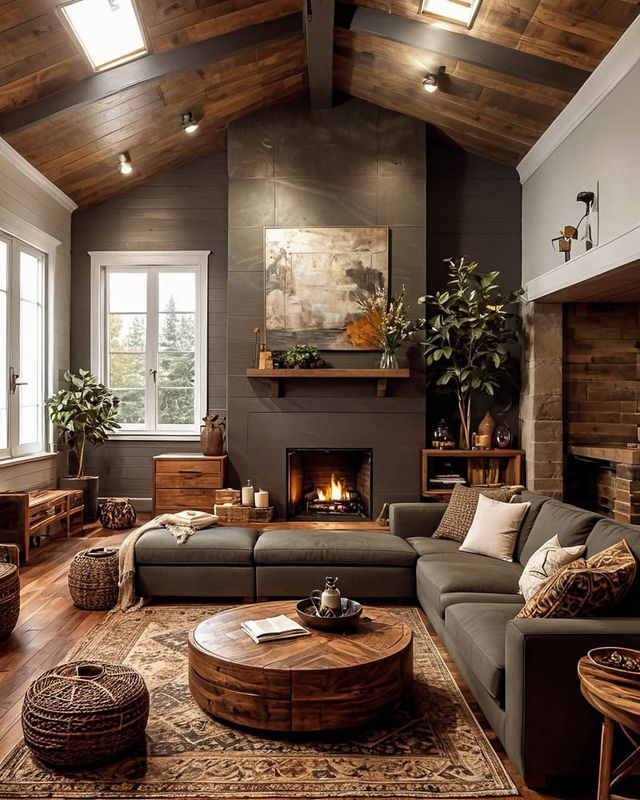
dark accents & tile fireplace MLR2023.jpg |
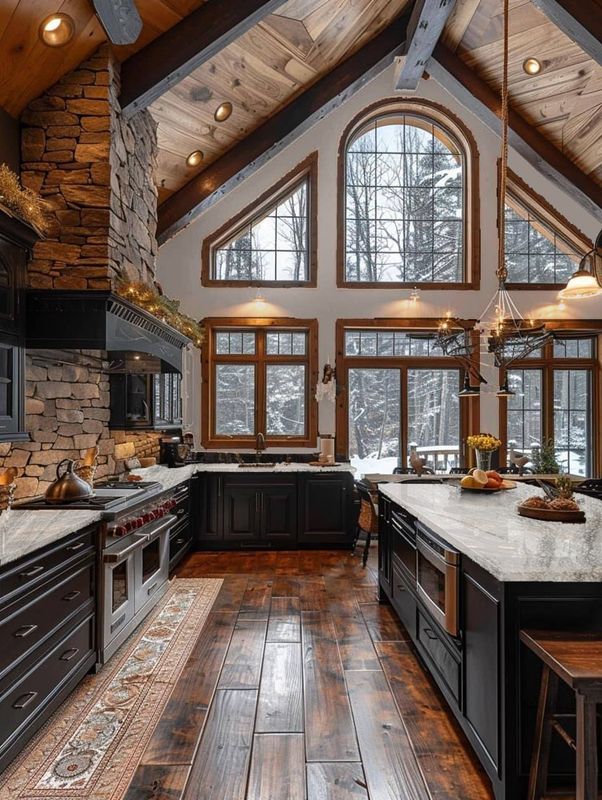
kitchen simulation.jpg |
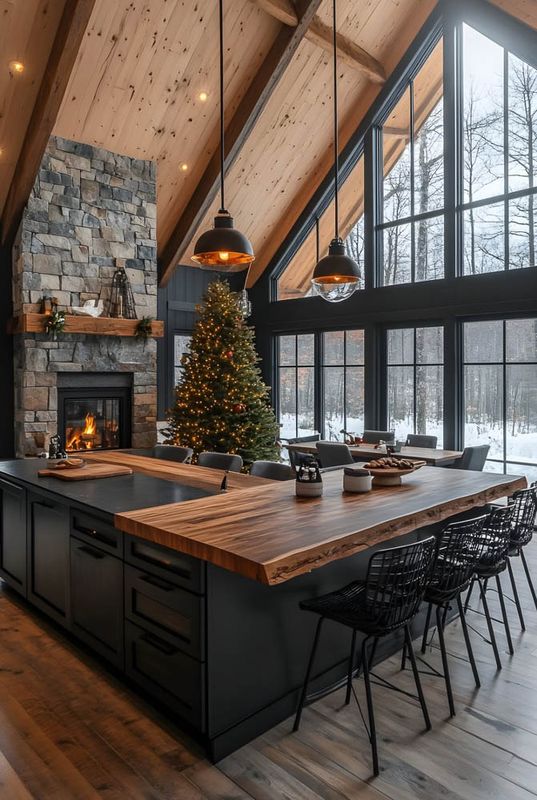
dark rafters and cabinets-2 MLR2023.jpg |
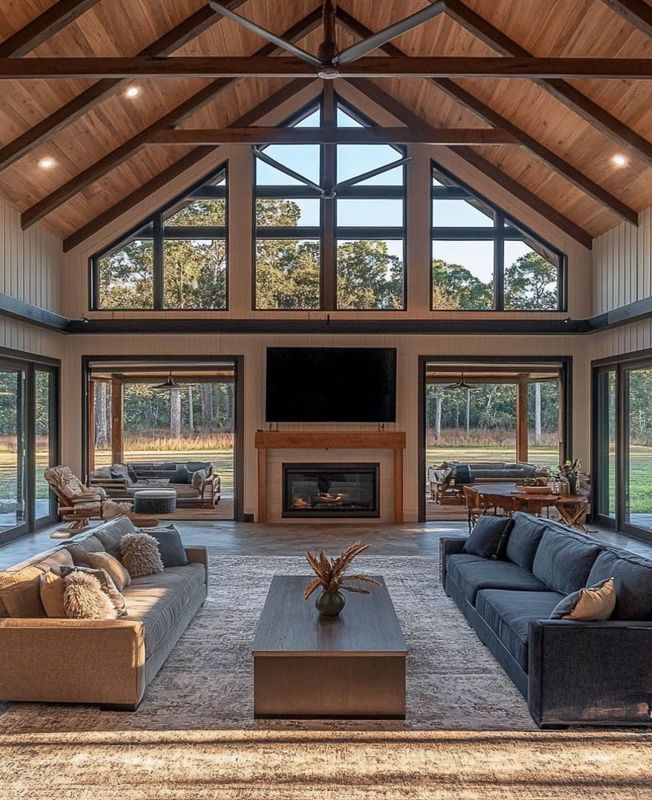
dark rafters and trim MLR2023.jpg |
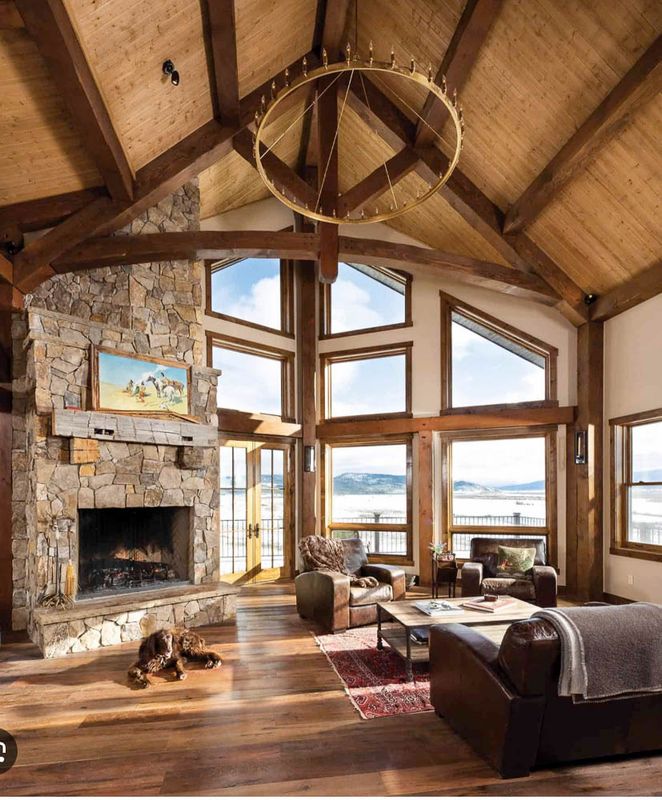
beam ceiling paint combo dark trim MLR2023.jpg |
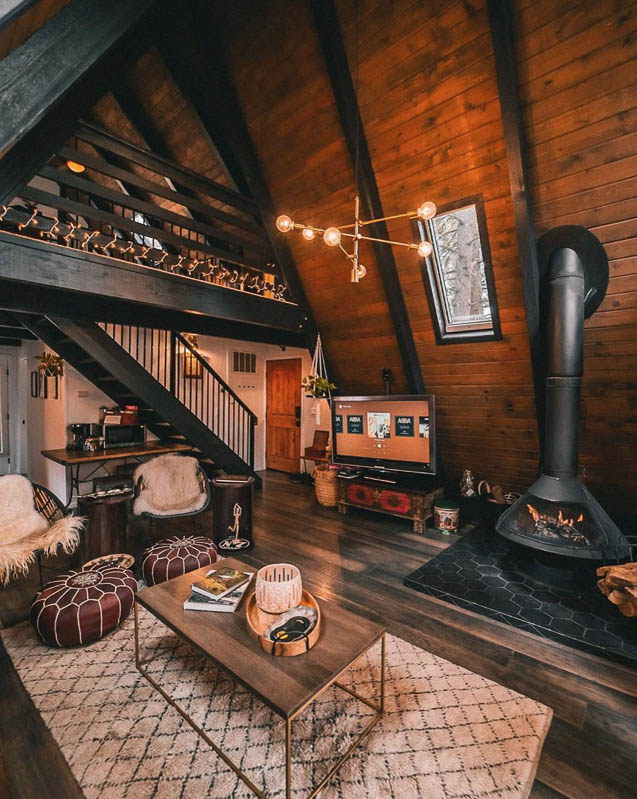
beam and rafter colors |
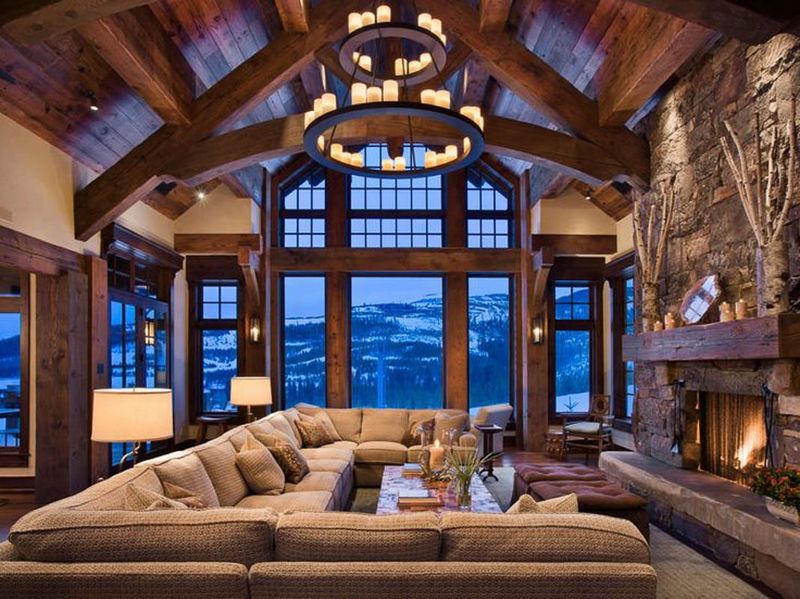
chandelier |
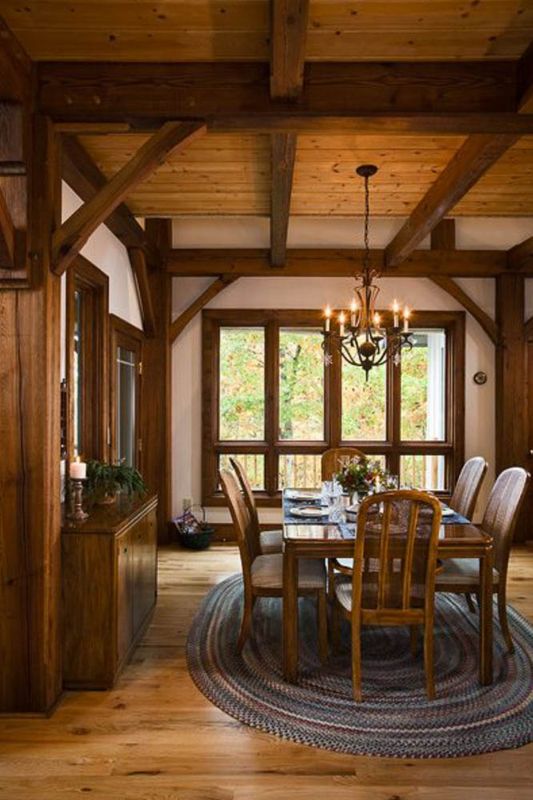
dark beams light ceiling MLR2023.jpg |
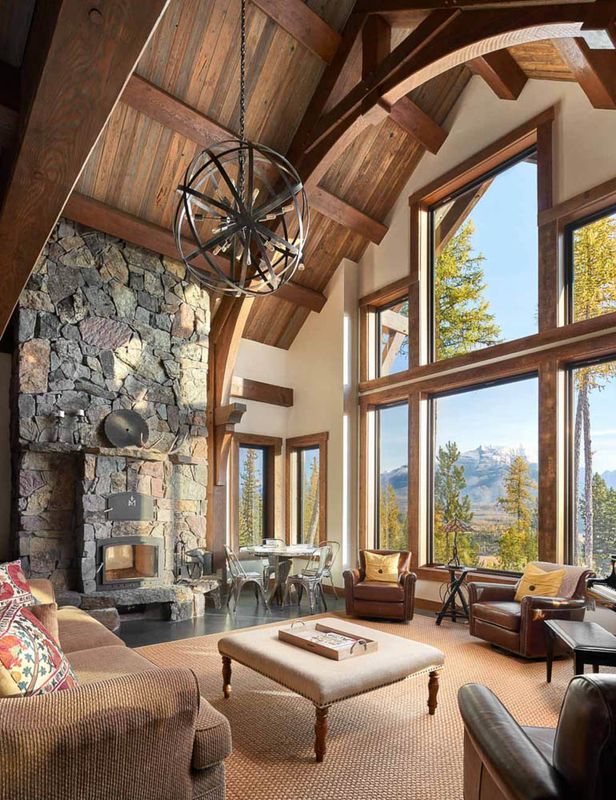
dark trim sheetrock walls MLR2023.jpg |
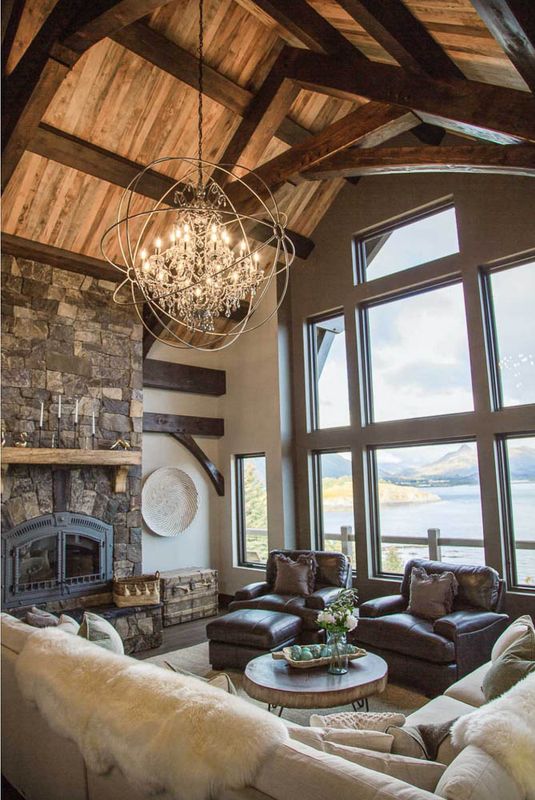
sheetrock walls dark trim MLR2023.jpg |
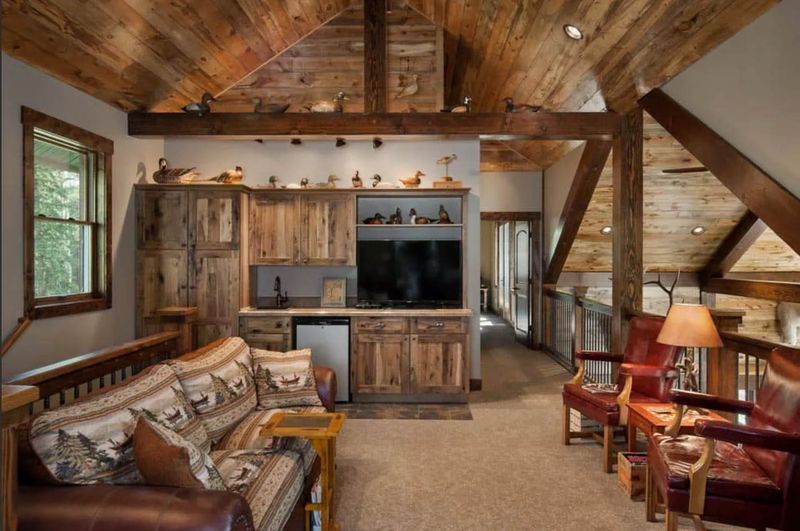
combo wood and sheetorck wall MLR2023.jpg |
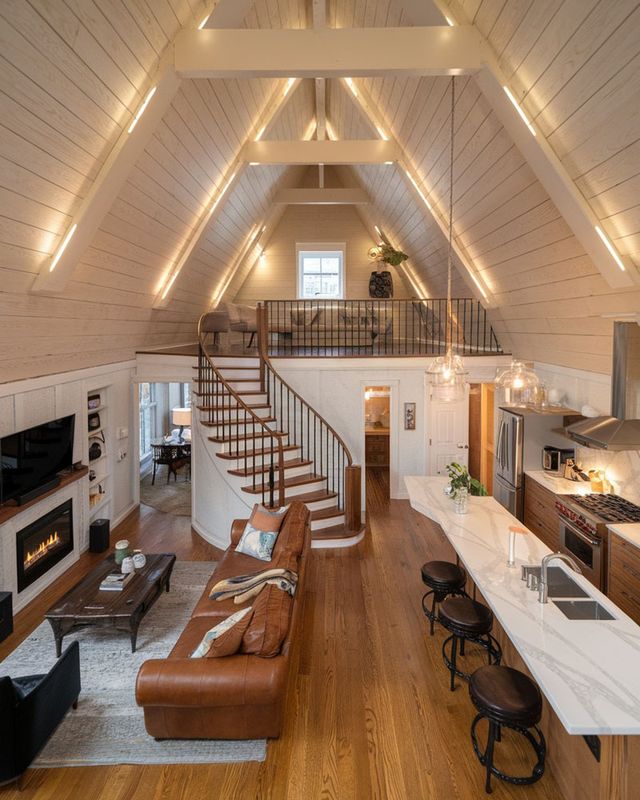
kitchen - great room spacing.jpg |
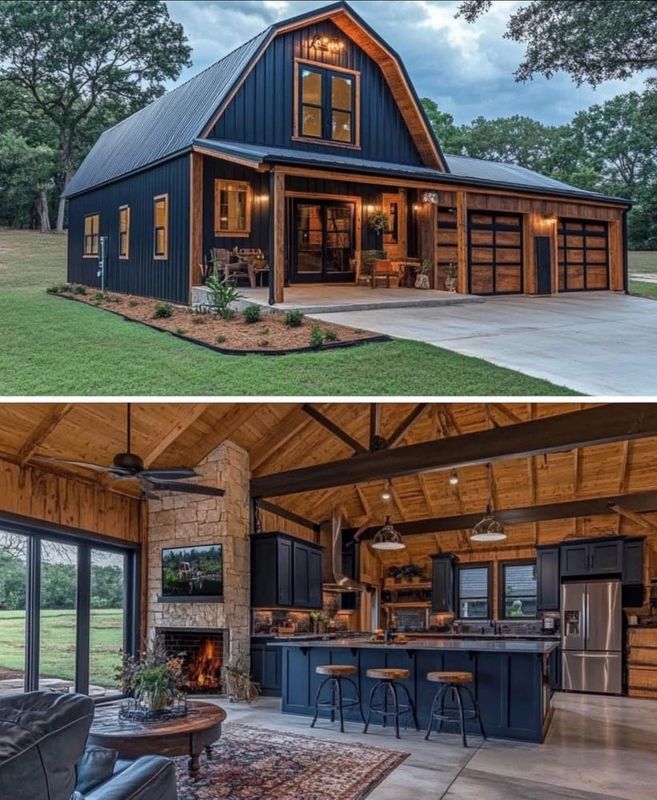
dark accents MLR2023.jpg |
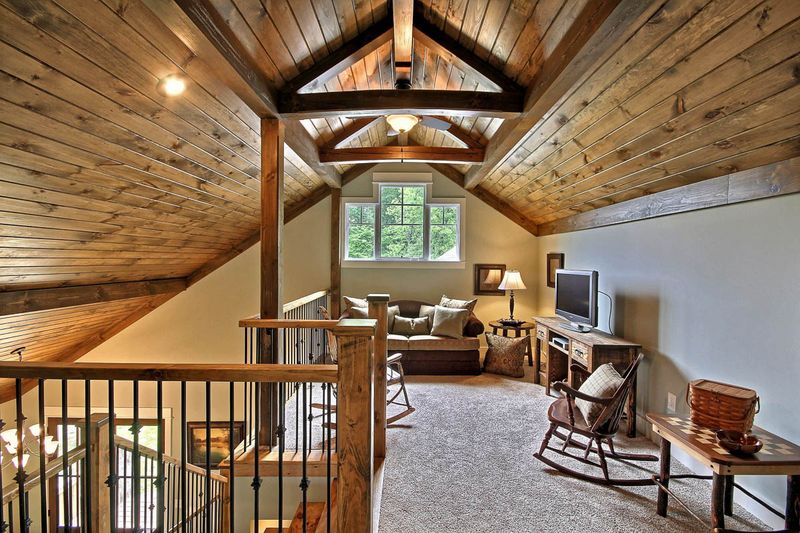
ceiling & small loft layout |
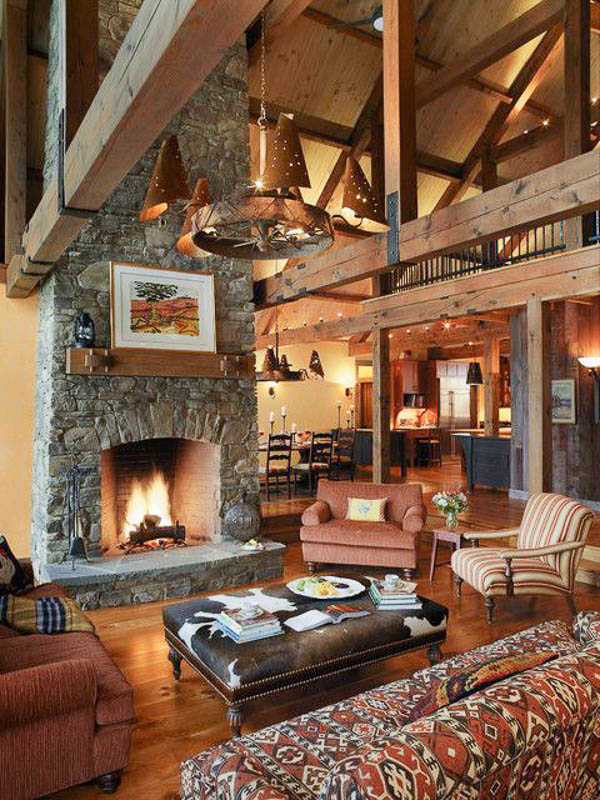
chandelier - purlins too much |
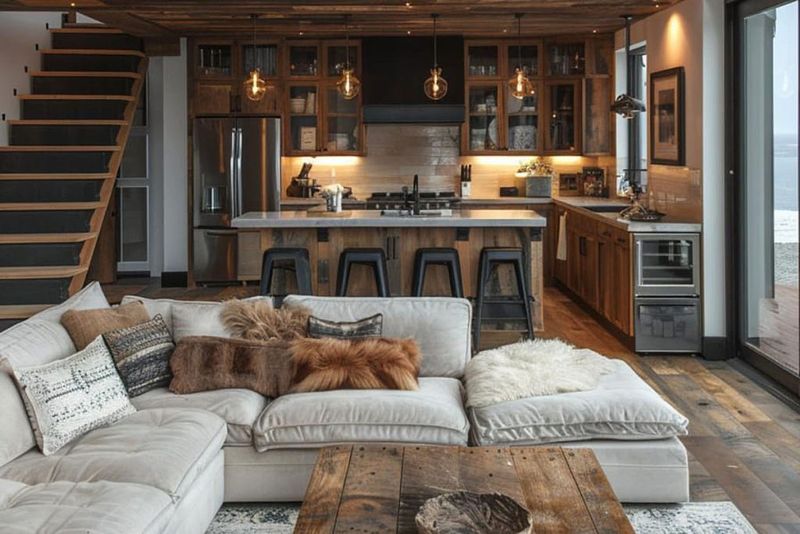
barndominium-interior-featured-image.jpeg |
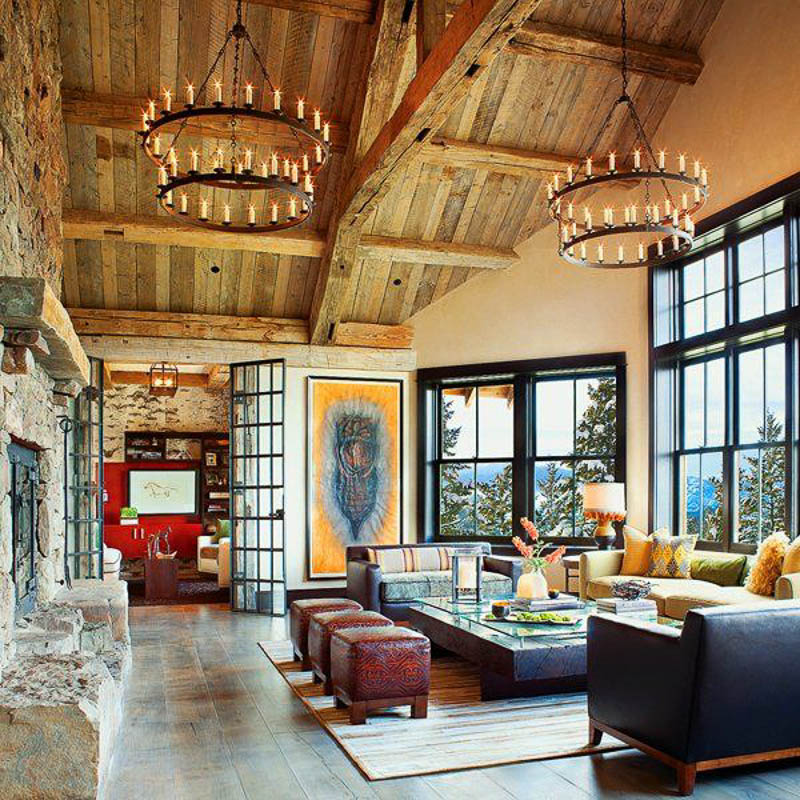
lighting option |
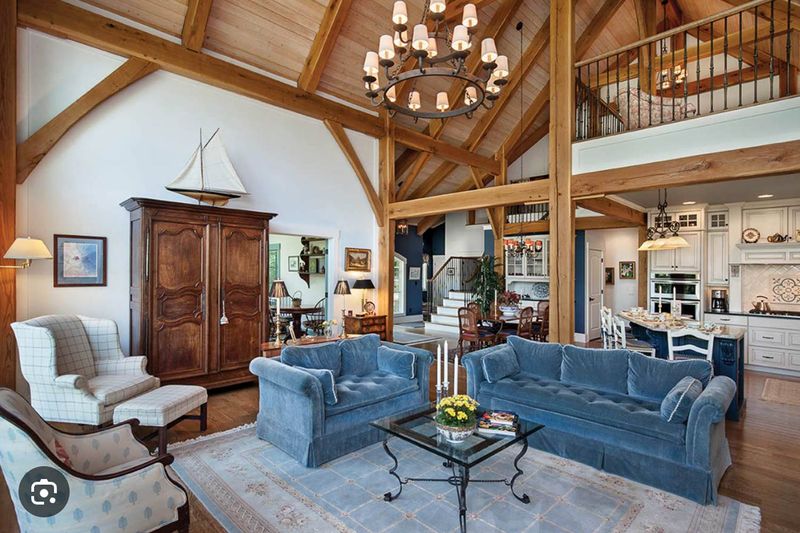
sheetrock walls |
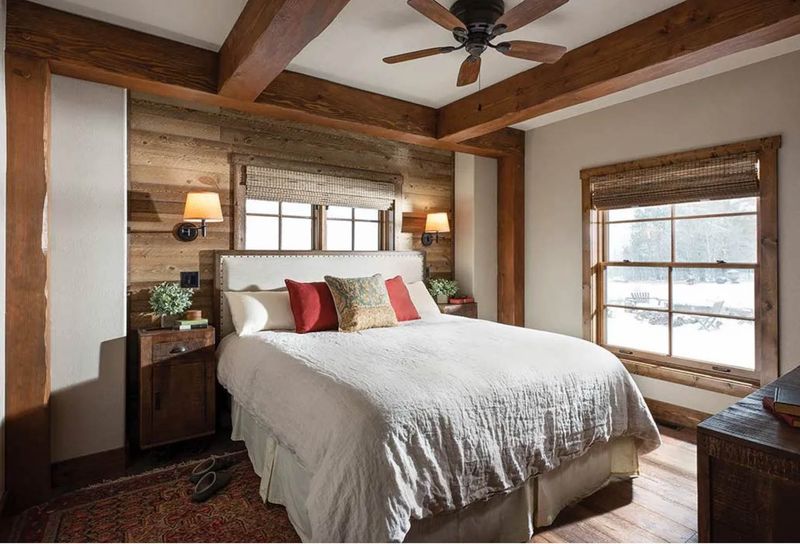
wood accent wall bed sconces MLR2023.jpg |
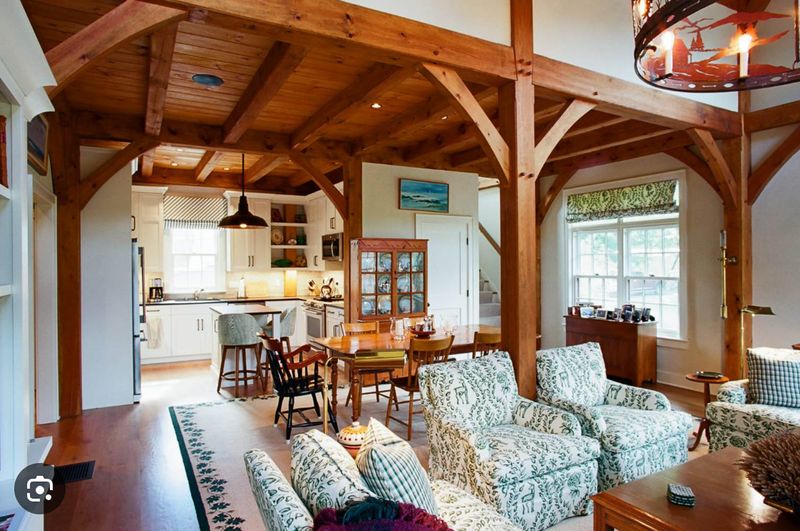
wood ceiling & floor with sheetrock MLR2023.jpg |
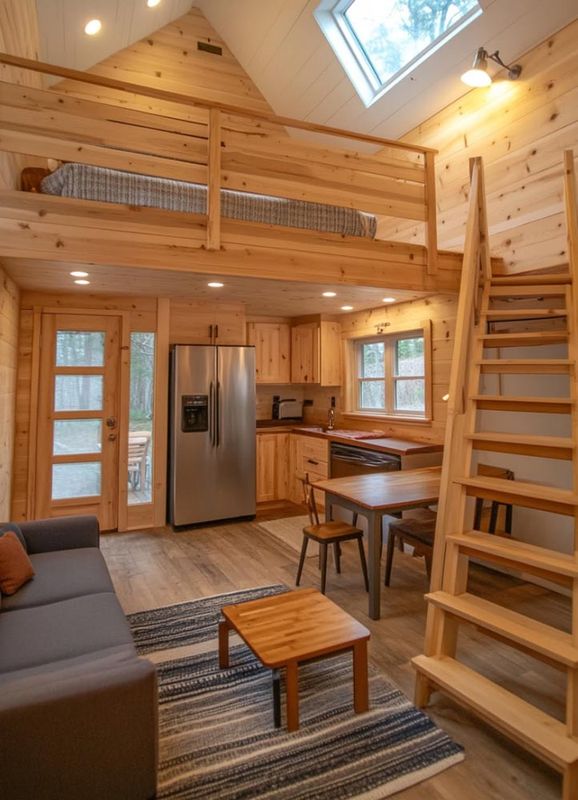
TooMuchPine.jpg |
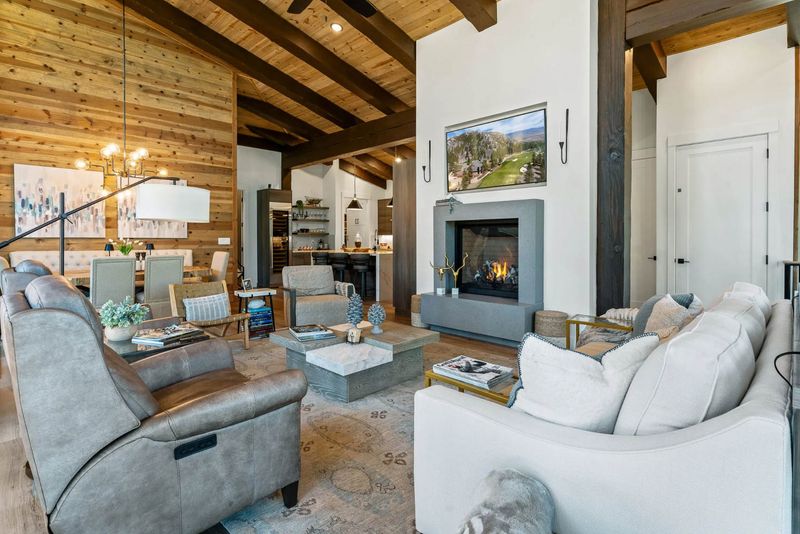
wood wall with some sheetrock MLR2023.jpg |
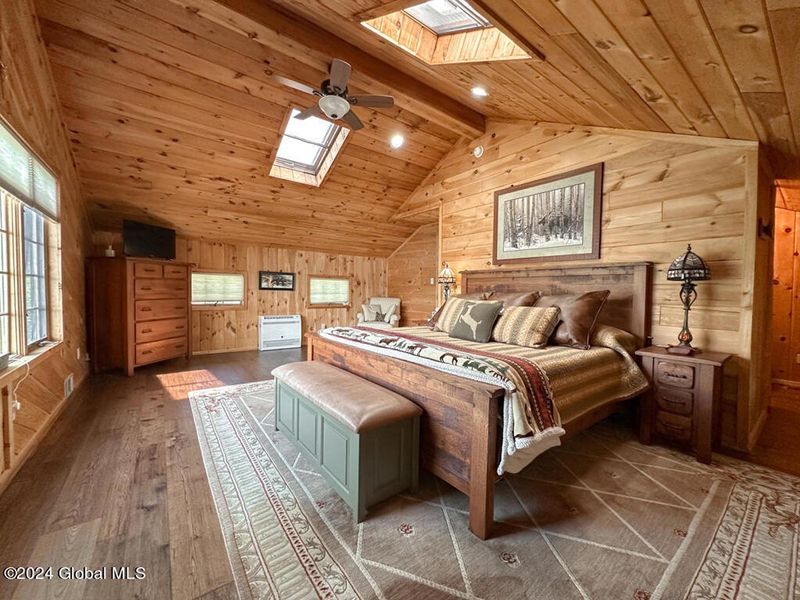
wood accent wall - too much wood.jpg |
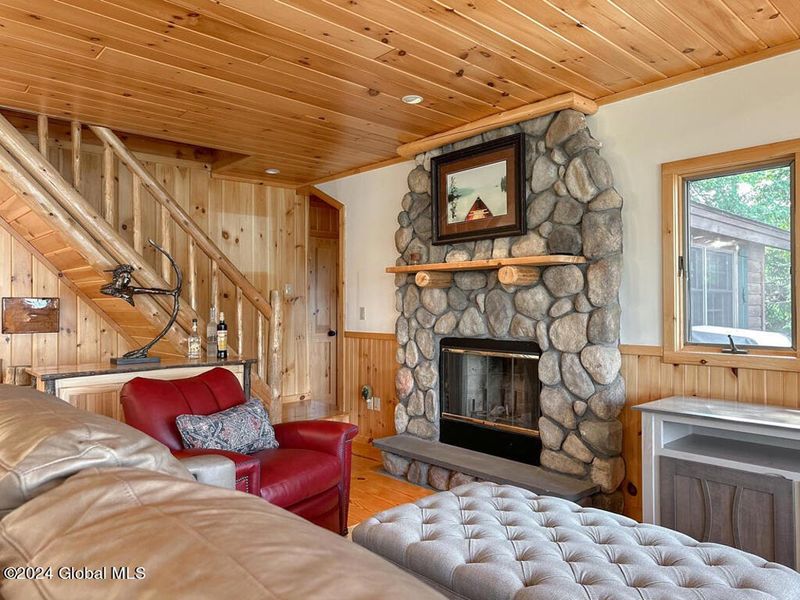
wainscoting - too low and too narrow |
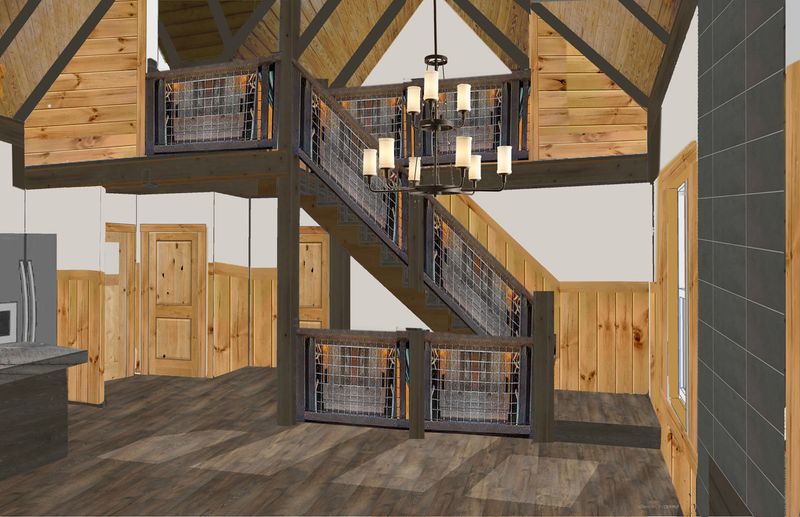
:: old visualizations ::
|
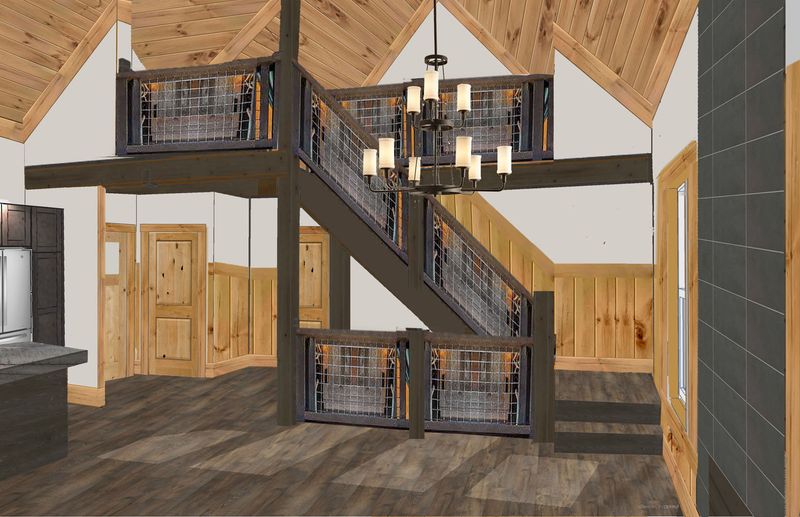
:: Other Great room inspirations ::
|
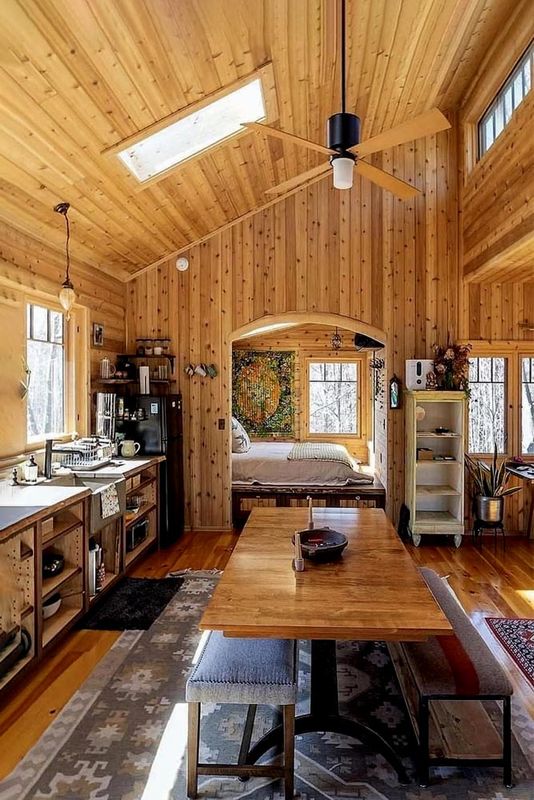
nice but too much pine.jpg |











