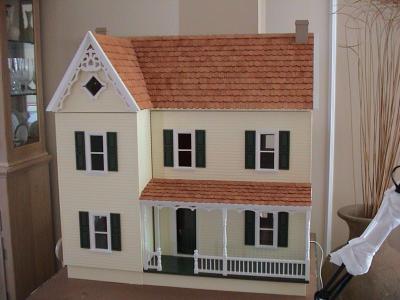 The finished product... |
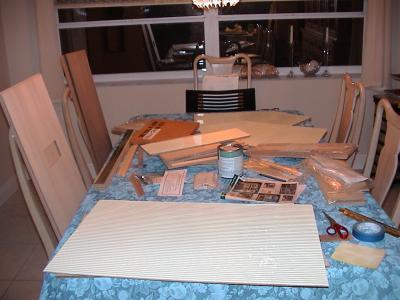 Laying out all the pieces
to get started. |
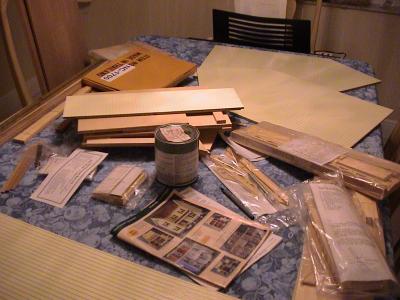 The exterior pieces get painted. |
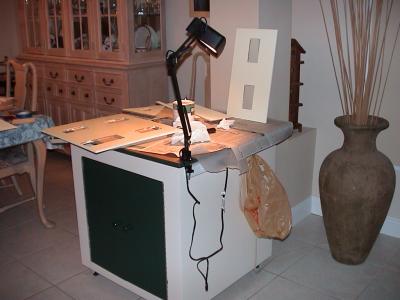 The workbench Mike built for me. |
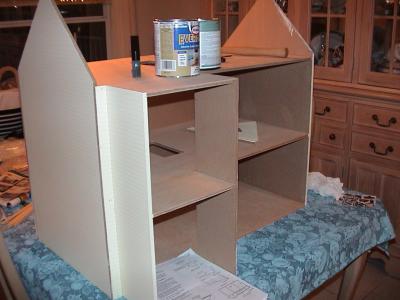 Assembly starts. |
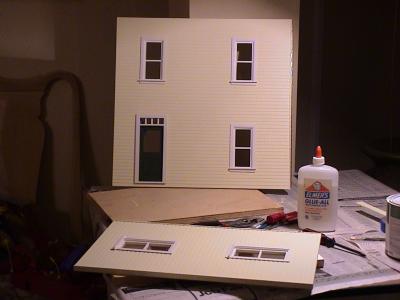 Gluing in the windows and door on
the front wallls. |
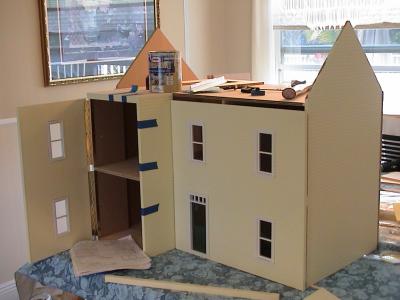 Assembly progresses. |
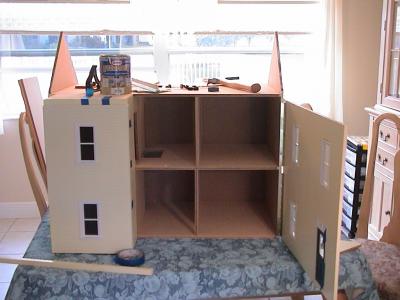 The front walls are hinged. |
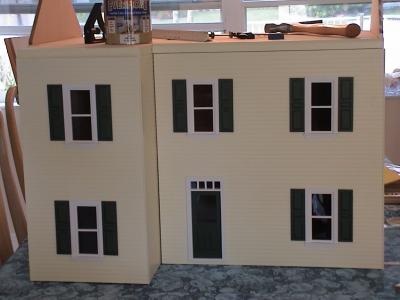 Making progress. |
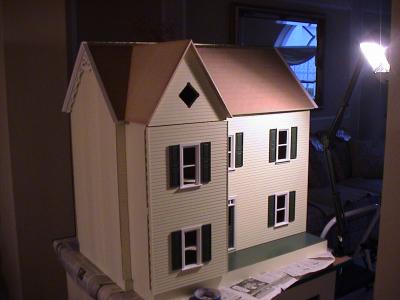 The roof and the base
get added. |
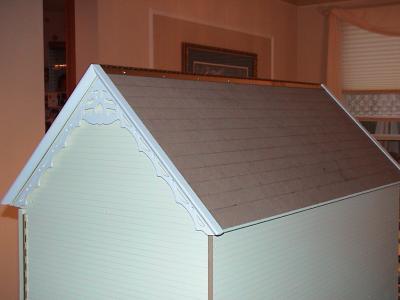 Lines drawn on the roof as
template for the shingles. |
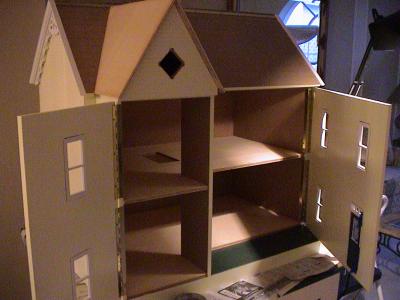 Interior view. |
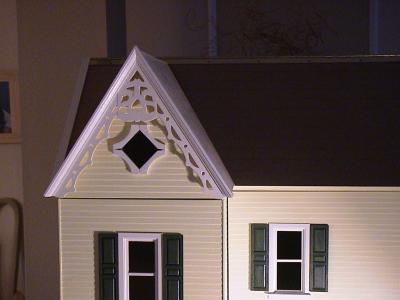 The gable with ginger
bread trim. |
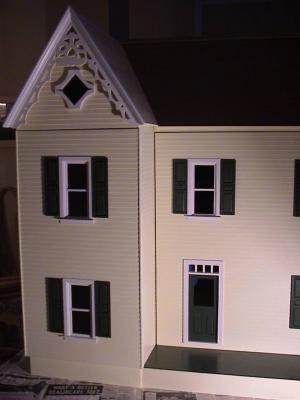 I need to build the
front porch. |
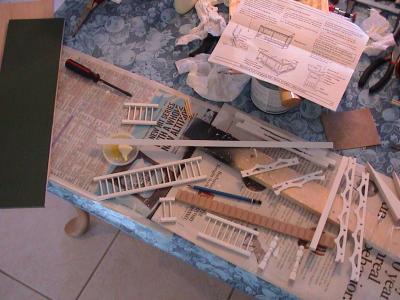 The porch pieces. |
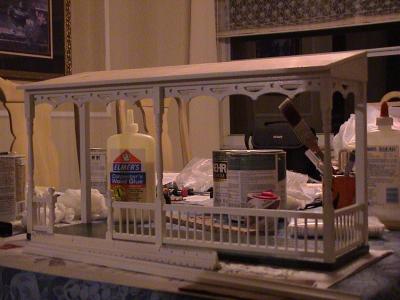 Assembling the porch. |
 Another view of the porch. |
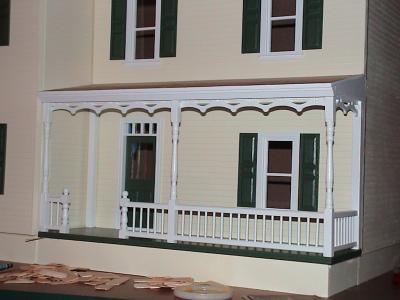 The porch gets attached
to the house. |
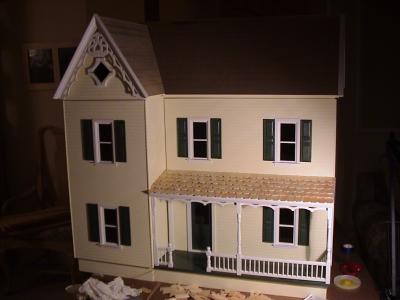 Porch roof gets shingles. |
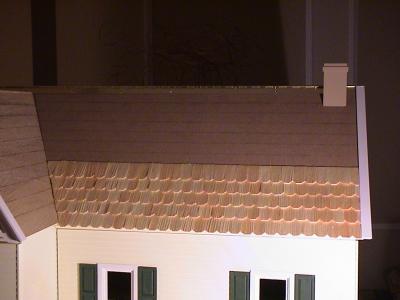 Starting to shingle the roof. |
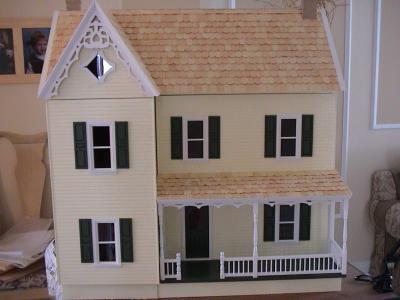 After two weekends all the
shingles are finally glued on. |
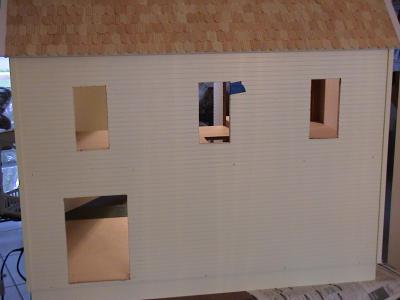 Cutting the openings for additional
windows and doors. |
 These two openings are for
circle top windows. |
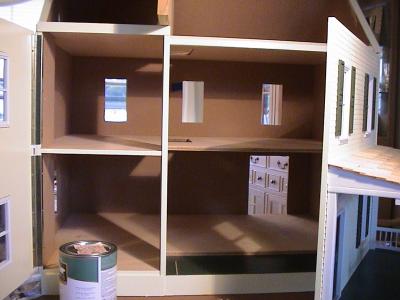 Interior view of the cutouts. |
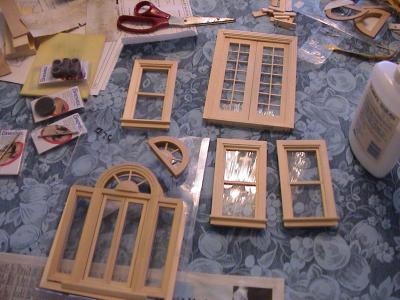 The windows and doors to
be added. |
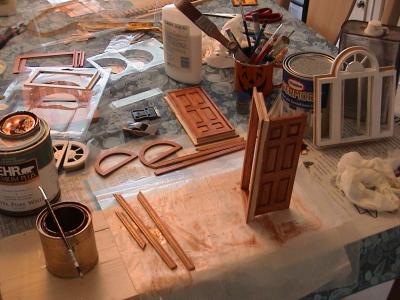 Painting and staining
the doors and windows. |
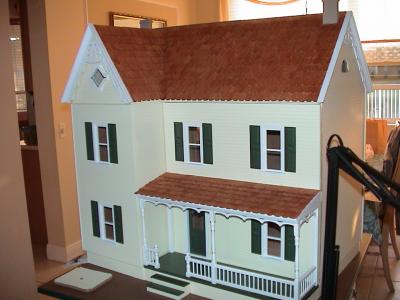 Progress View. The roof
shingles get stained. |
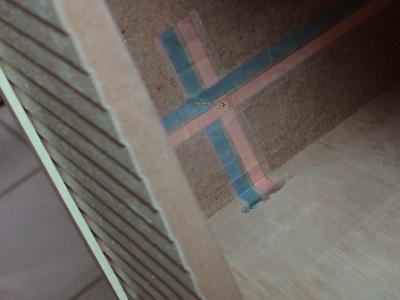 Starting the interior wiring. This
is the feed in from the splice box
which is located under the base of
the house. |
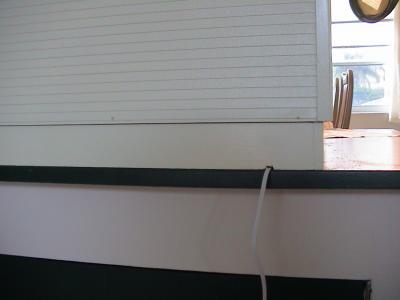 From the outside all you see
is one wire. |
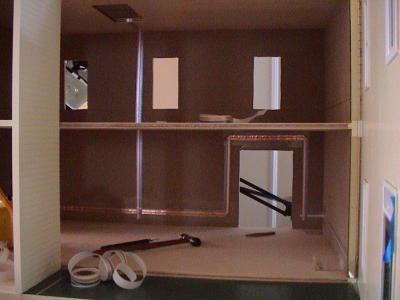 Running the wires around doorways
and up walls. |
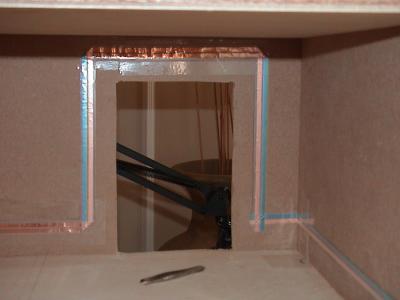 Close up. |
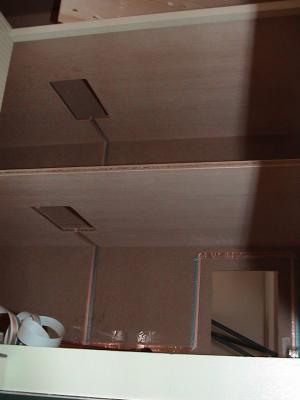 To get to the upper levels,
wires are run through the
stairwell openings. |
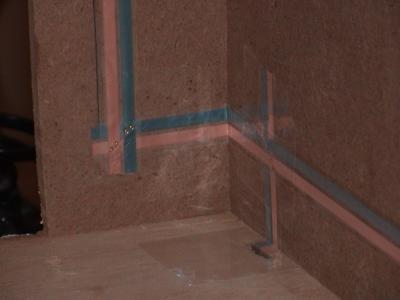 Close up of the wire connections.
|
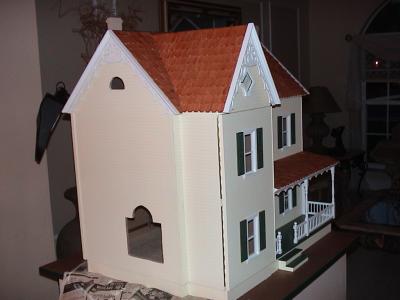 Progress View. |
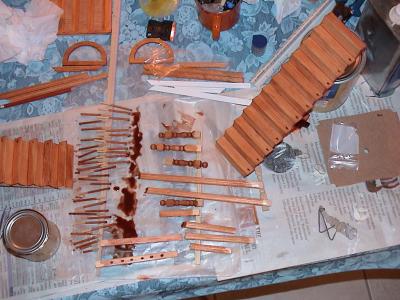 Staining all the stairs
pieces. |
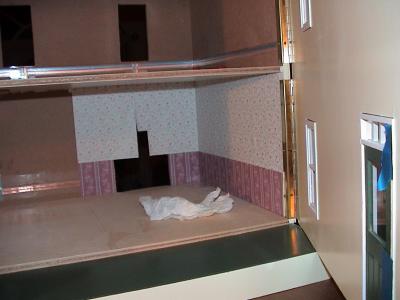 The beginning of interior
decoration. The first room
gets wallpaper. |
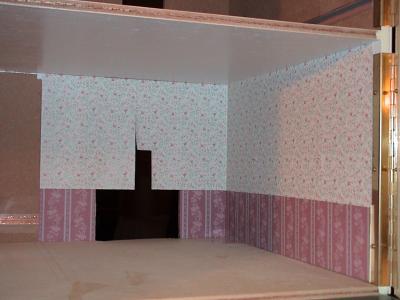 This room will get chair rail
molding between the two
coordinating wallpapers. |
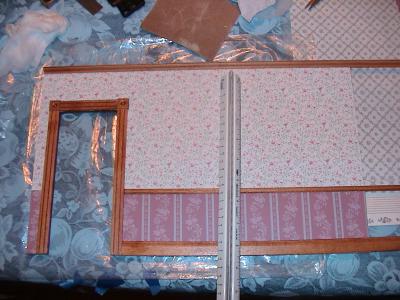 Interior walls are easier to paper
before they are installed into
the house. |
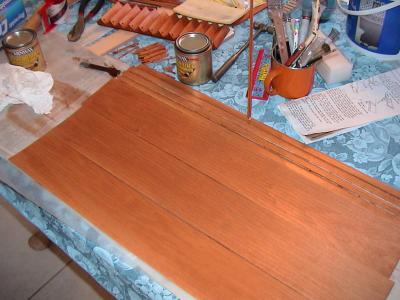 Staining the wood floor
before installation. |
 French doors and chair rail
get installed. |
 The living room is shaping up.
Wall sconces (working) are installed. |
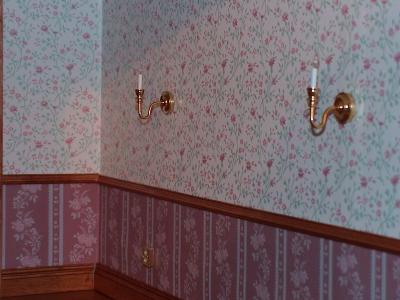 Sconces up close. |
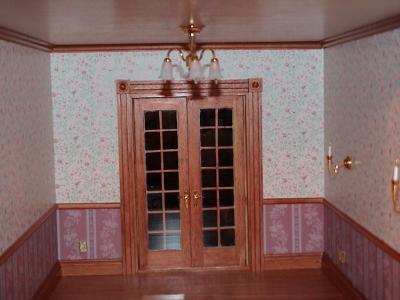 Wood floor, baseboard and crown
moldings and ceiling light
fixture get installed. |
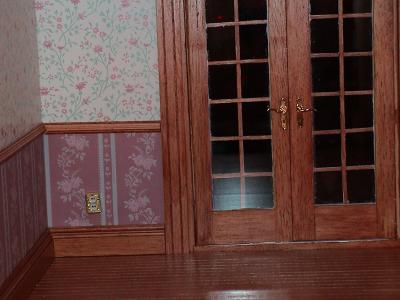 Even brass plates to cover
the outlets. |
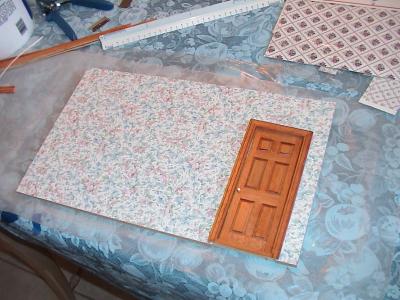 Upstairs hallway wall gets
papered and door installed. |
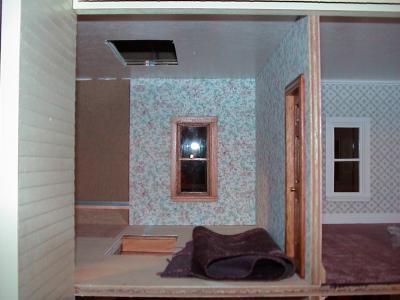 Hallway wall gets installed. |
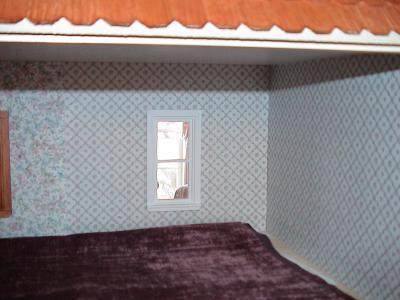 This room will be the nursery.
Carpet gets measured in. |
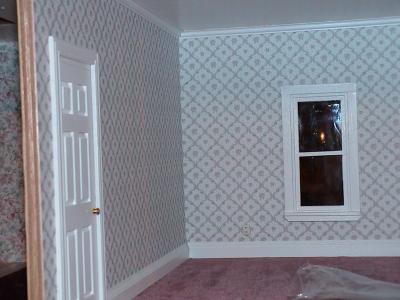 Nursery gets completed -
with baseboard and crown and
window molding and a door. |
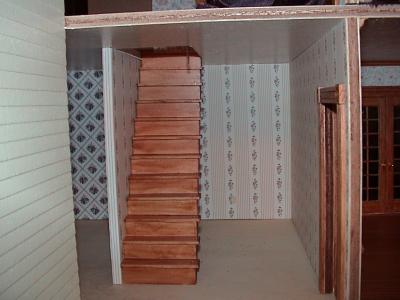 Fitting the stairs in the
downstairs hallway. |
 This room will be the kitchen. |
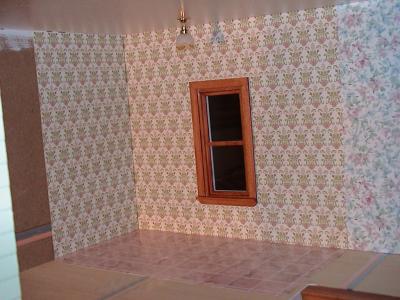 Creating the bathroom that will be
behind the master bedroom. |
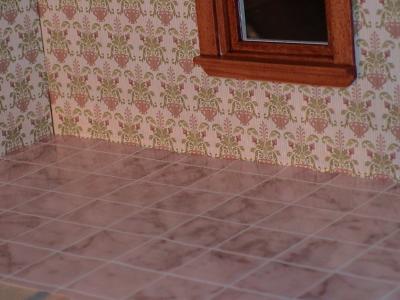 Installing tile flooring. |
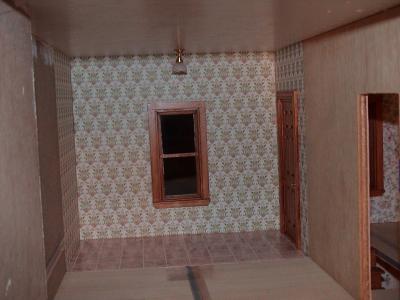 A wall with bifold doors will now be installed
at the edge of the tile. |
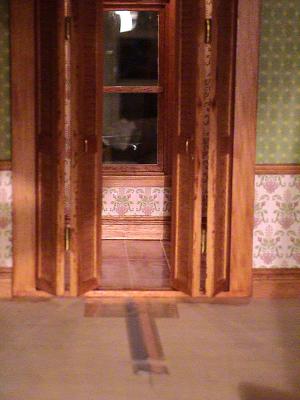 The bathroom wall with bi-fold door
gets glued in place. |
 View of the master bedroom
with bathroom beyond. |
 Close up of wallpaper and molding
work in master bedroom. |
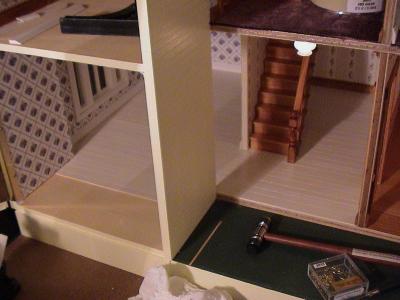 Laying the wood floor in kitchen and
downstairs hallway. |
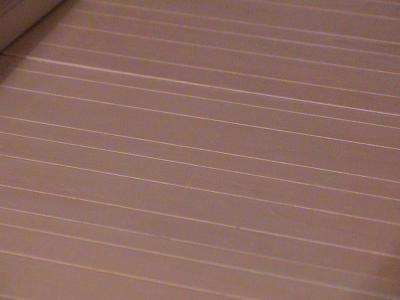 Close up of the floor - rag rubbed with
white paint and then painted
with two coats of clear polyeurothane. |
 Close up - hall floor. |
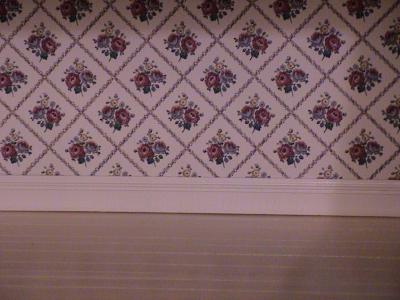 Close up - kitchen floor. |
 Close up - kitchen window. |
 Stairs in downstairs hallway are complete. |
 Close up of stairway newel post. |
 Upstairs hallway is also complete. |
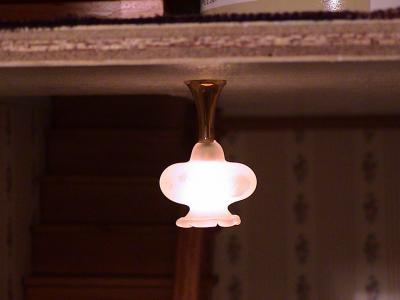 Ceiling light fixture in
downstairs hallway. |
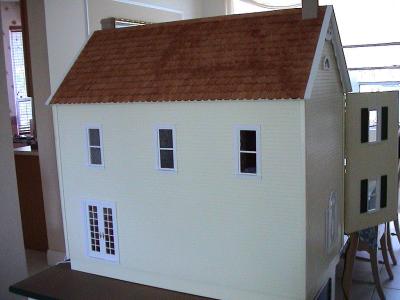 Rear view of house. |
 Exterior Left Side. |
 Exterior right side. |
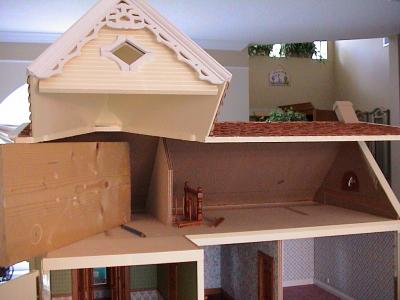 Beginning work in the attic. |
 Wiring in the attic floor and
banister. |
 Attic gets wallpaper. |
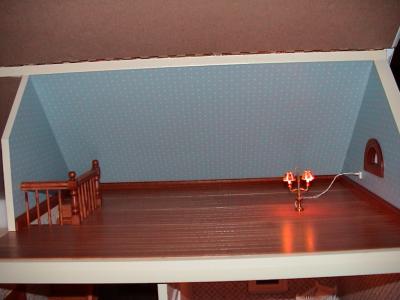 One attic room completed. |
 |
 Peeking in to the master bath. |
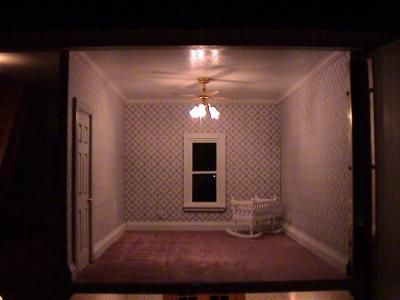 The nursery. |
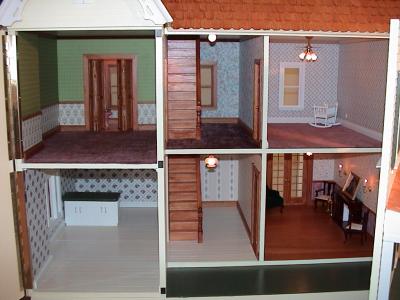 Full view. |
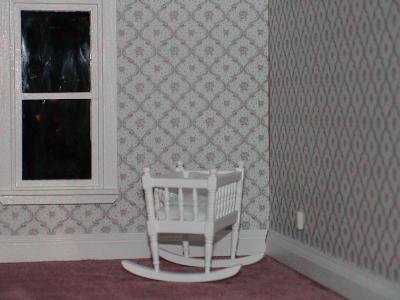 |
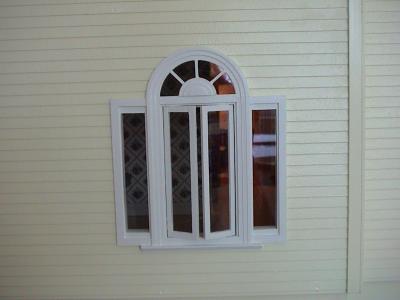 |
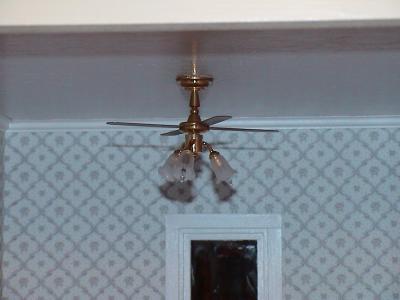 Ceiling fan close up. |
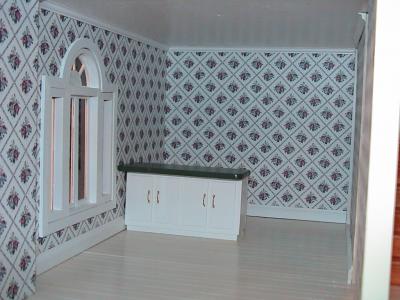 I built the kitchen counter. |
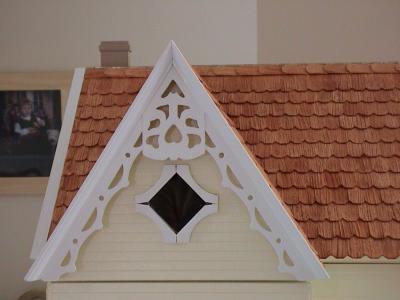 |
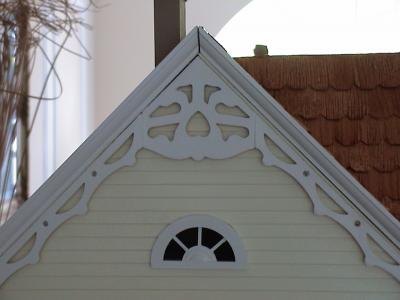 |
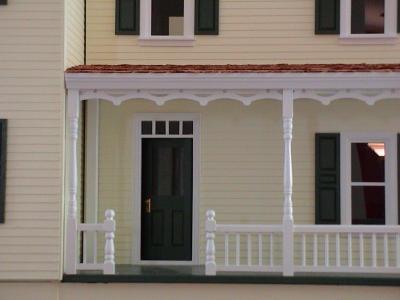 |
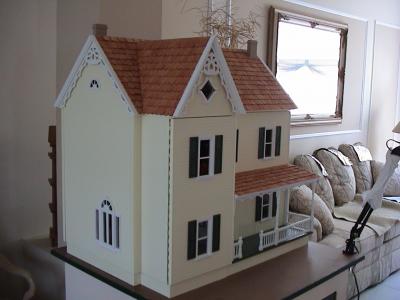 |
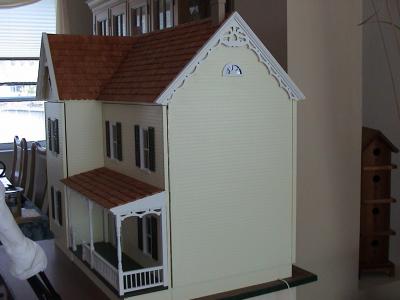 Now all that's left is to build
the backyard and furnish the house. |











