The Second Dollhouse Project
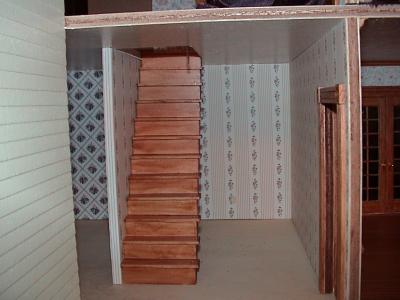 Fitting the stairs in the
downstairs hallway. |
 This room will be the kitchen. |
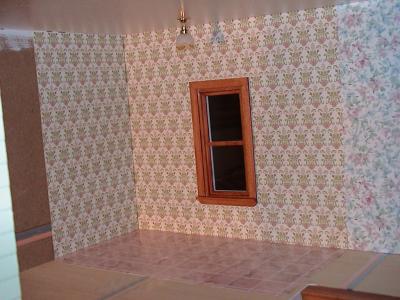 Creating the bathroom that will be
behind the master bedroom. |
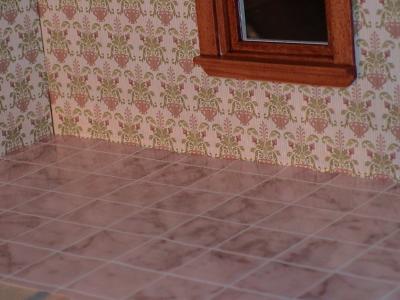 Installing tile flooring. |
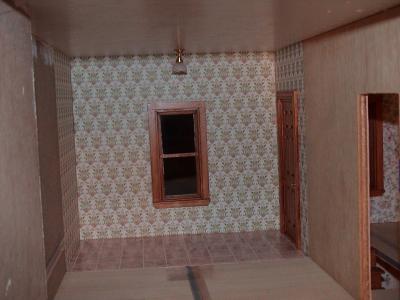 A wall with bifold doors will now be installed
at the edge of the tile. |
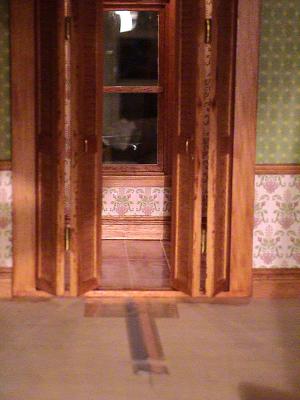 The bathroom wall with bi-fold door
gets glued in place. |
 View of the master bedroom
with bathroom beyond. |
 Close up of wallpaper and molding
work in master bedroom. |
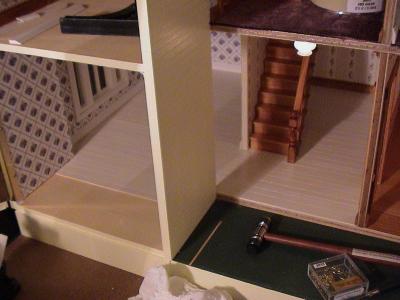 Laying the wood floor in kitchen and
downstairs hallway. |
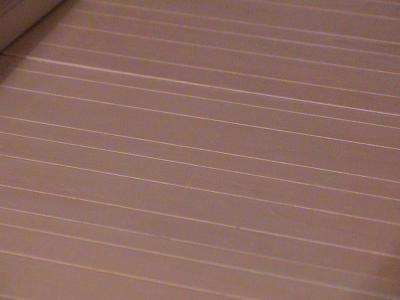 Close up of the floor - rag rubbed with
white paint and then painted
with two coats of clear polyeurothane. |
 Close up - hall floor. |
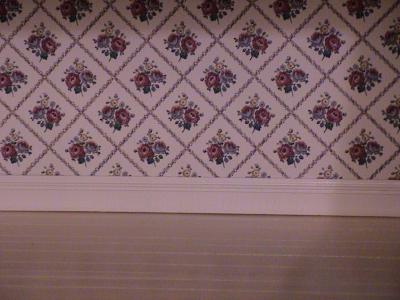 Close up - kitchen floor. |
click on thumbnails for full image











