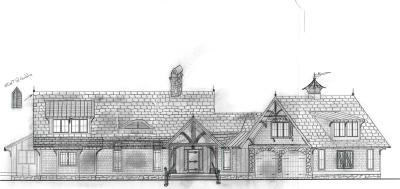
Artist's rendering of house front (dormers will be gables) |
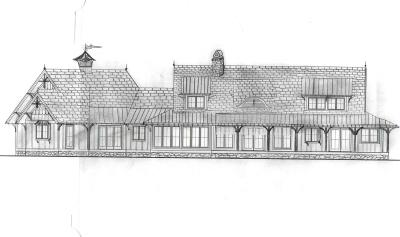
Artist's rendering of house rear (dormers will be gables) |

Staking out the house |
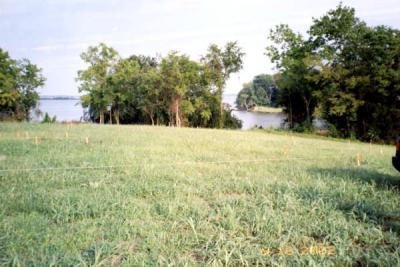
Staking out the house #2 |
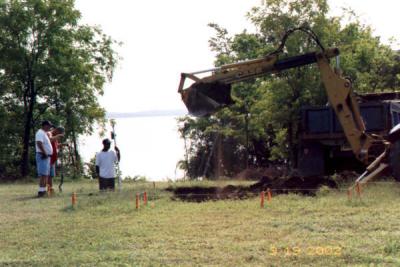
Planning for digging the foundation |

Digging the foundation |
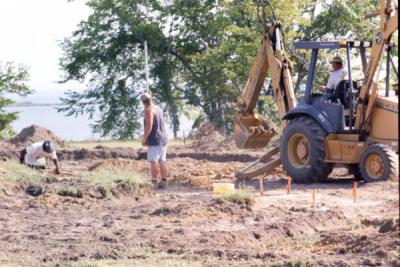
and more foundation digging ... |
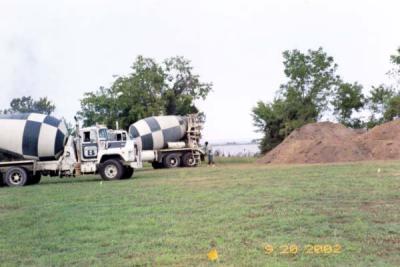
Finally! The cement trucks to pour the footers |

Footers being poured |
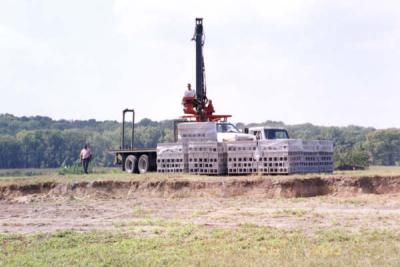
Concrete blocks - how I love concrete blocks! |

Positioning - it's all that counts |
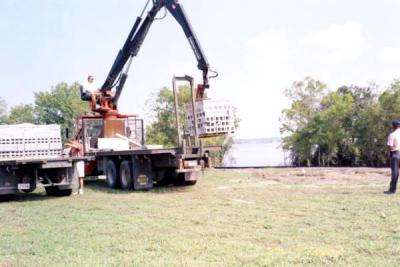
Hoist that block! |
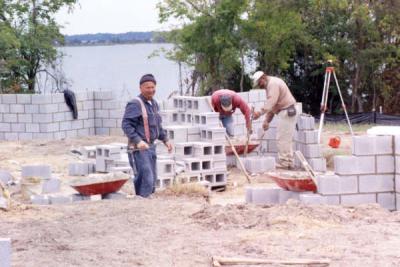
Master block men |
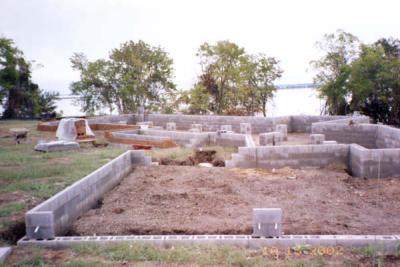
THE FOUNDATION! |
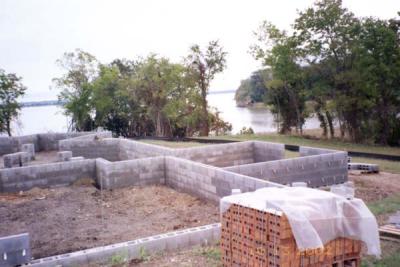
More of the foundation |
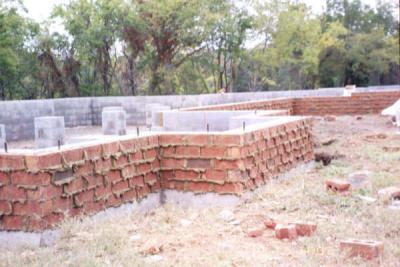
Weeping Mortar - we LOVE it! |
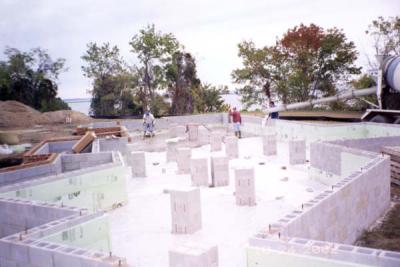
The crawl space & piers |
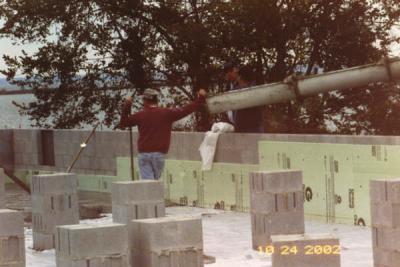
More crawl space & piers |

First floor TGIs are down |
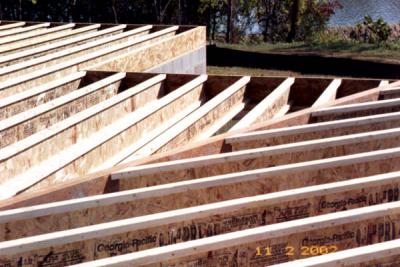
Close up of the TGIs in the Den |
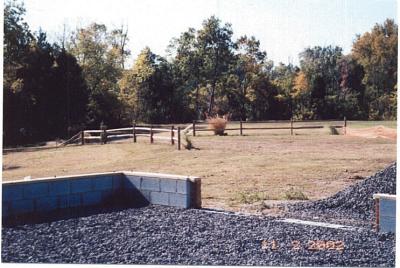
Looking out from the garage down the country driveway |

From our road, looking up towards the home site (note Gus' fence!) |
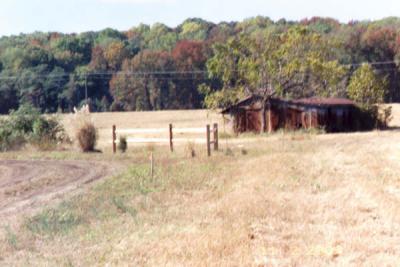
A beautiful shed behind our property |
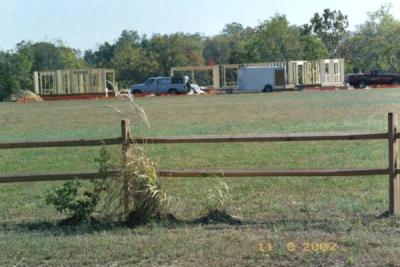
From our street, the first floor |

The first floor (again) from our driveway |
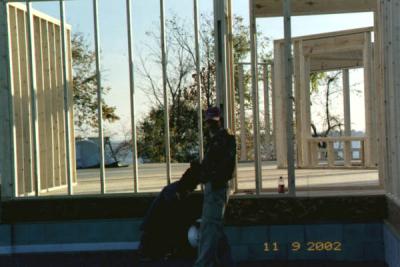
Preparing the garage floor for cement |
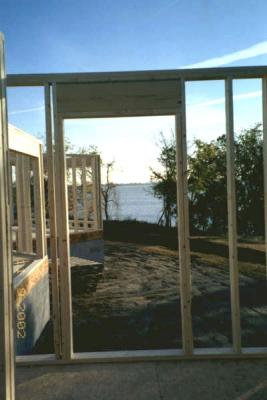
Laundry room doorway - what a view! |
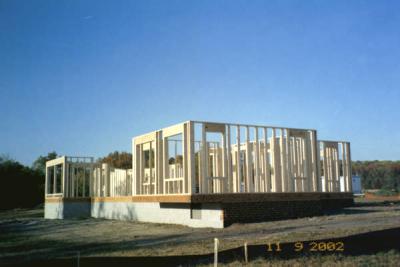
Master bedroom cantilevered out |
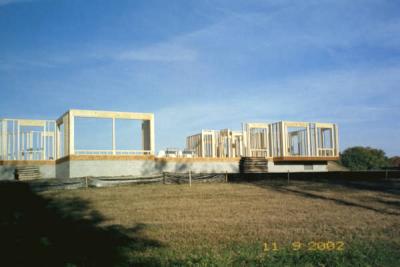
From the backyard looking up |
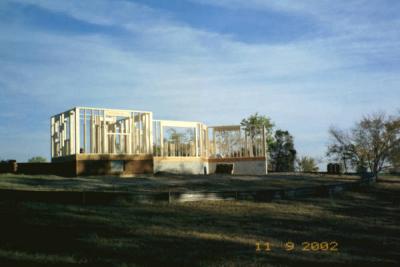
The garage/laundry room, den & dining rooms |
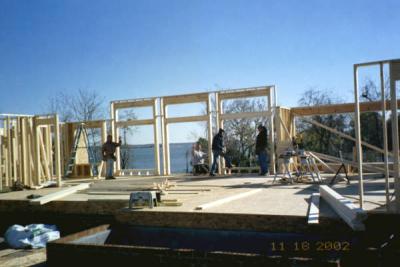
You've heard of barn building ... |
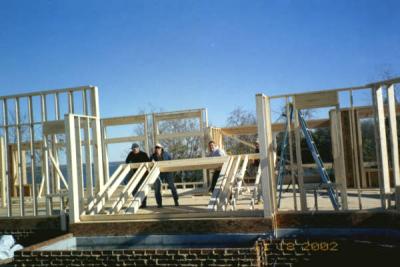
well here the wall is raised by the builders ... |
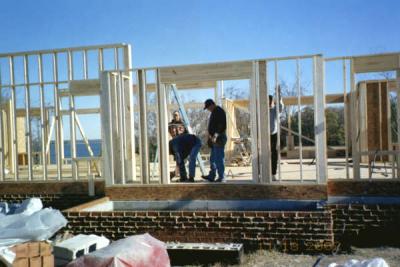
here they have the wall up! |
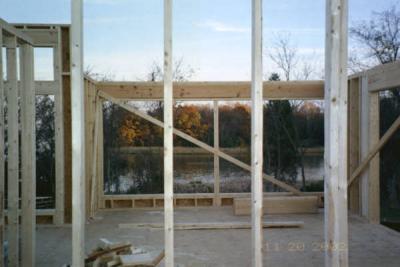
From the kitchen wall looing through the dining room |
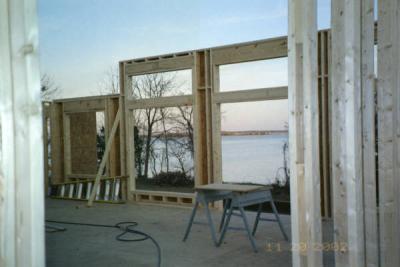
Great room walls |
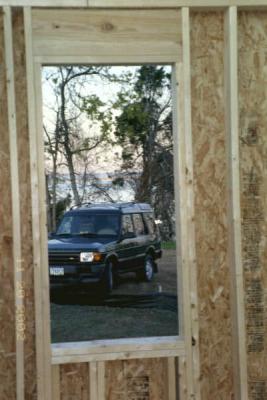
From the master bath window, a car - lousy scenery |
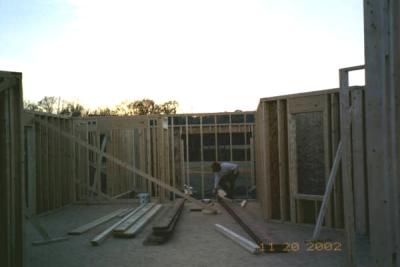
Gus building our home |

Me carrying the ladder! |
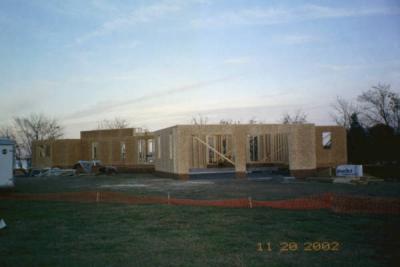
The first floor nearing completion as everthing gets closed in |
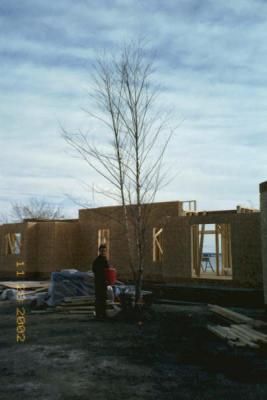
Gus watering one of 2 HUGE River Birch trees |
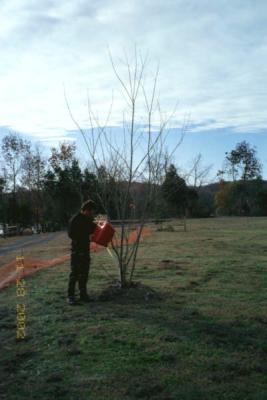
Watering again, one of 7 Maple trees (when will the well be dug?) |
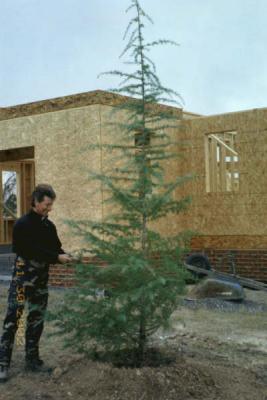
A dear Deodar Cedar, just one of 6 (by 8/2005 we've 12 of those beauties!) |
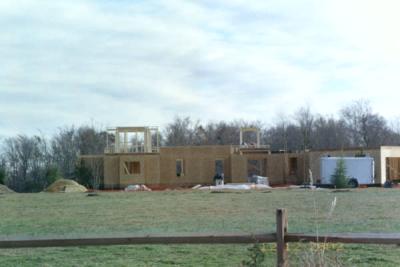
From the street, the dormers are taking shape |
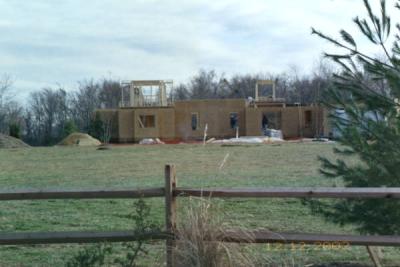
Same sight, different angle (sorry, don't want to bore you) |
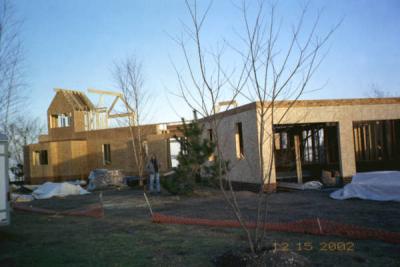
Can't wait until the view of our hose IS through trees |

and through more trees! |
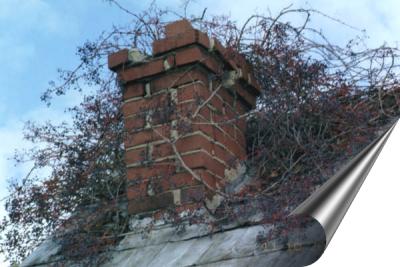
Local Chimney Art |
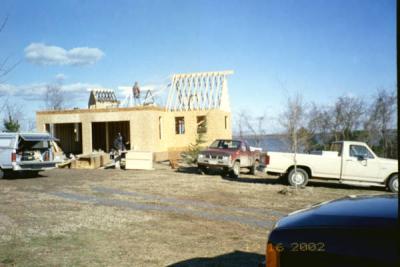
Time to set the rafters in the great room |
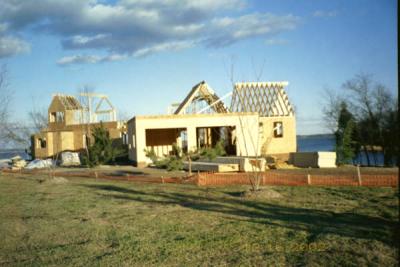
The ridge beam must span the 24 foot divide, |
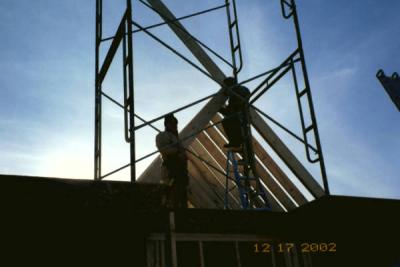
and that means walking from the office loft - |
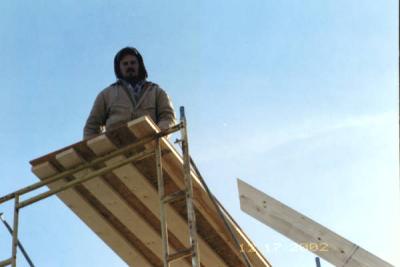
on a 12-inch wide metal channel - to the bedroom loft, |
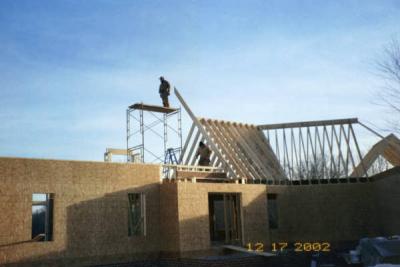
and good balance! YOU GO MAN!! |
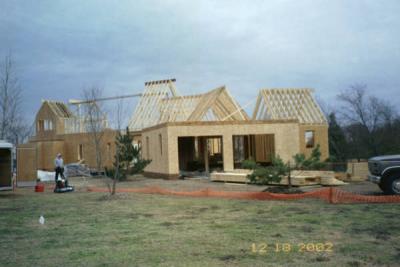
Let go of your breath - it's done and The Acrobat is walking off the stress |
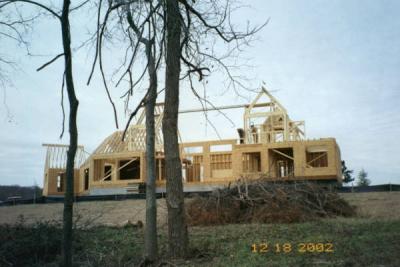
It's coming together ... |
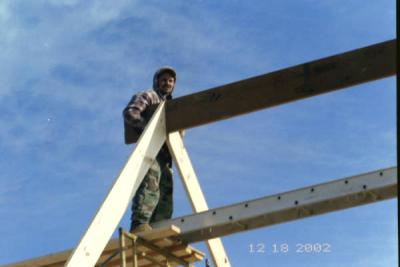
but not without a few more acrobatics ... |
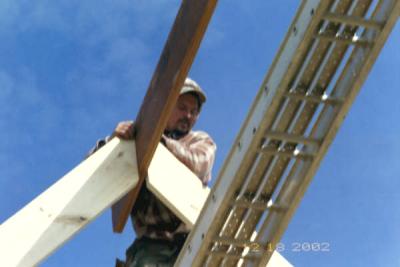
and tension ... |

only to be lightened with some fun ... |
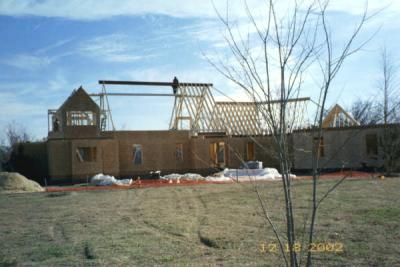
WITH continued balancing. |
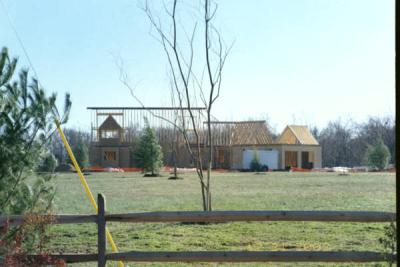
You almost can't see the house for the trees :-) |
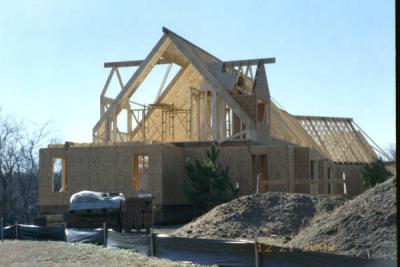
Gus loves the angles! |
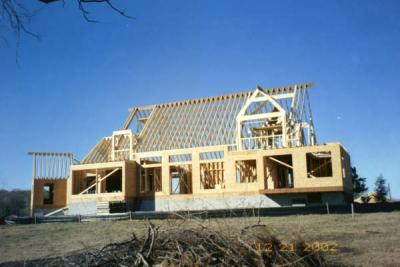
And he loves the exposed rafters |
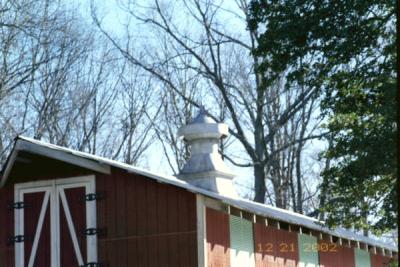
How would this little decoration look perched upon the garage roof? |
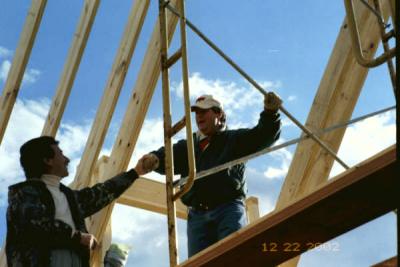
Up in the office loft planning |
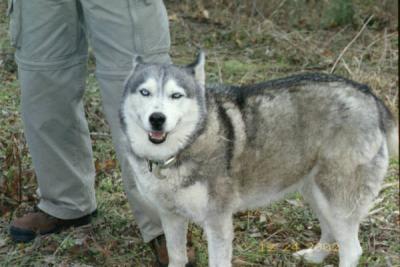
This "wolf" (Chase - wonder how she got her name) is owned by a neighbor ... hope she likes cats |

From down in the marsh looking up, |
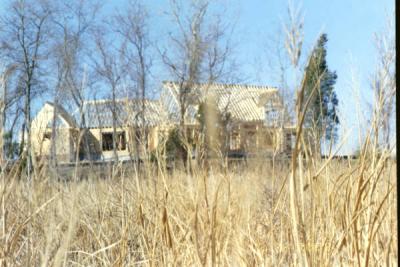
I'm feeling serenity |
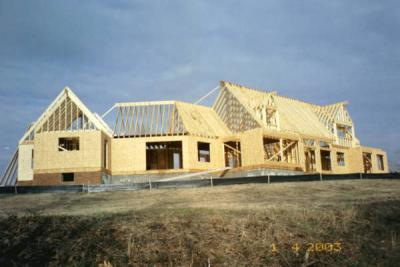
If only the garage rafters were up we'd see all the angles |
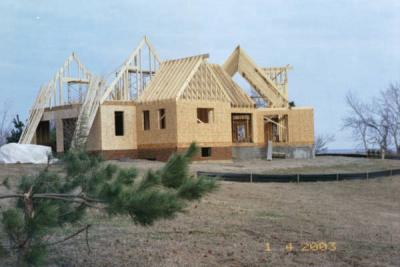
but I suppose these angles will have to do for now. |

From the master bedroom side |

Our favorite angles are coming together ... |

... what a difference 10 days make! (Okay, don't be silly, the guys didn't work all TEN of the days) |

Trying to keep warm by walking. |

Warm you need to be. The current home is iced in! |

No crabs in those crab pots - just ice |

And more ice all in the cove where friends live |

Can't wait for this beauty to be placed upon the garage - we bought her from a local 'collector' |

Gus can't either since there's work to be done on it |

Only one safe way to get it off the roof - a country-style air-lift (that's a friend on the Kubota we used to own) |

And, yes, that's Gus riding down in the scoop with the vent |

And that's the former owner - 83 this 2/14/02! - posing with me behind the truck |

Just another sunrise with ice on the river |
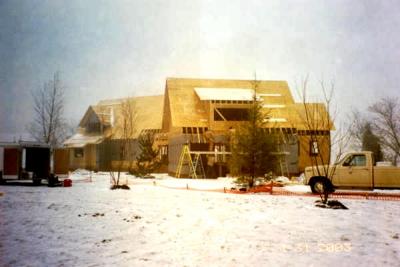
The house is finally getting closed in, |
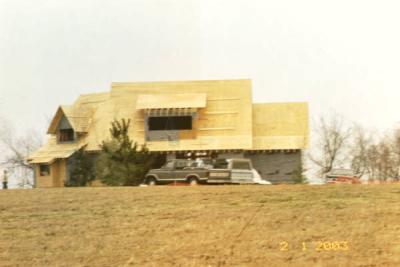
and the angles are so much more defined |
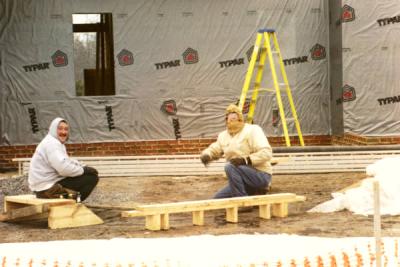
Sure is cold out there - the boys work hard at keeping warm ... |
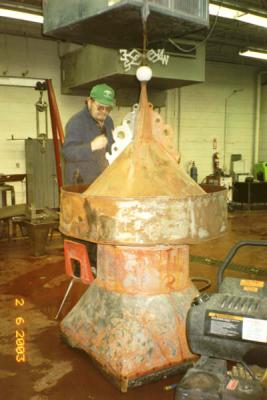
The cupola is being worked on at the local VoTech school |
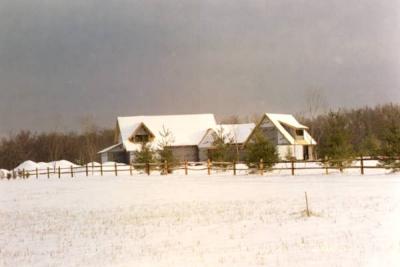
Winter on the prairie |
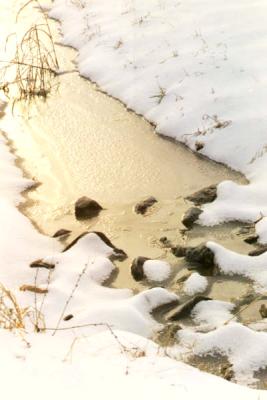
A river runs through it, now frozen |
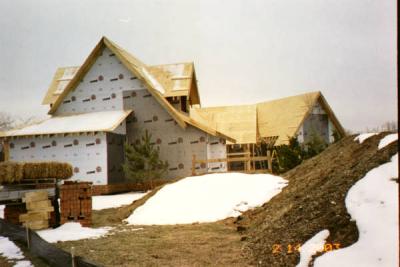
The bedroom dormers & shed roof |
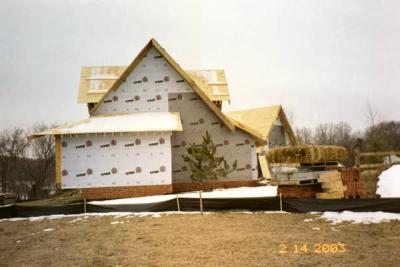
Okay, I promised not to but more of the same ... |

With the front entrance built we're really taking on shape |
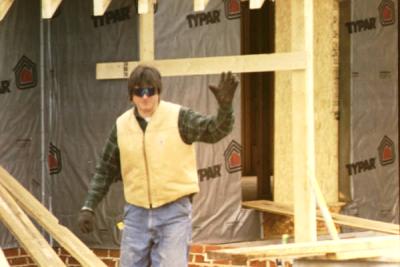
A friendly wave more wood is being cut (our house just eats wood) |

Up on the roof, the builders balance their luck |
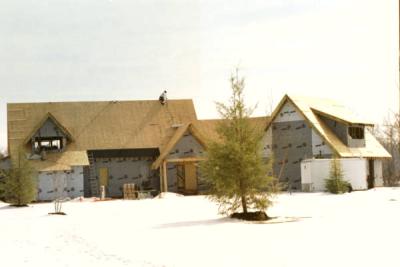
Can you picture it completed? We can! |
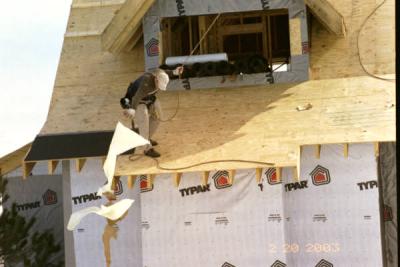
What we've been waiting for, through rain & snow, sleet & hail - tar paper on the roof |
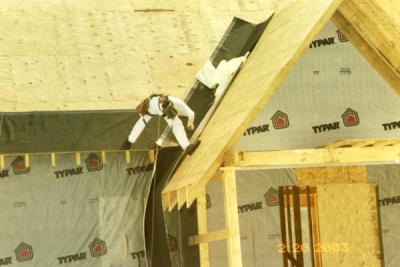
More balancing ... |
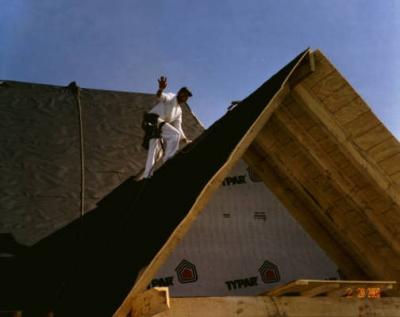
A good night wave - can you believe it? Two men tar papered the complete roof in ONE DAY. |

The Lawn Mower and his family at their mobile home |
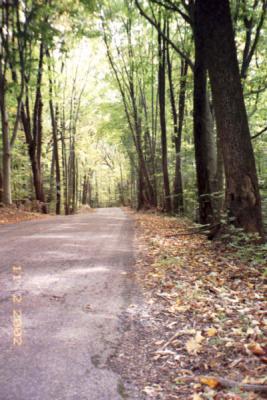
Our new road - a Virginia Scenic Byway |

The Scenic Byway - the last curve until you reach The Bottom |

Will the snow ever end in VA? |
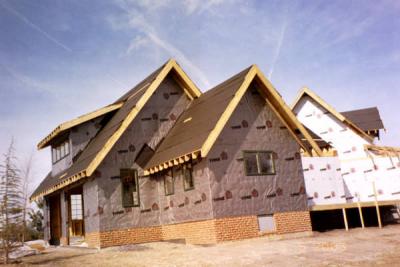
Yes, it did, long enough to start the deck ... |
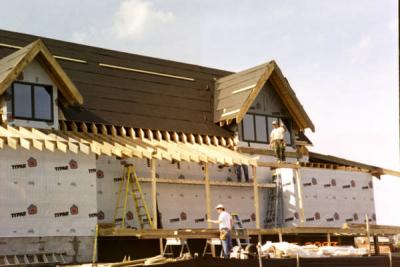
so that the rafters over the porch can be supported |
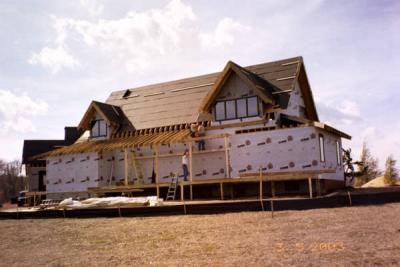
We've a bit of a deck |
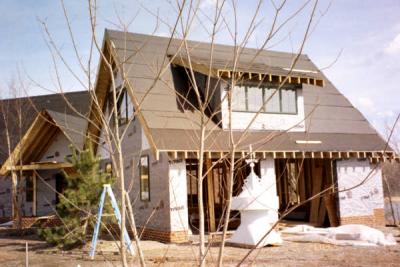
Oh, the evolution of the cupola ... |
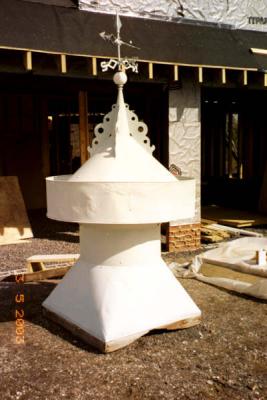
from painted a light patina green (too light) ... |
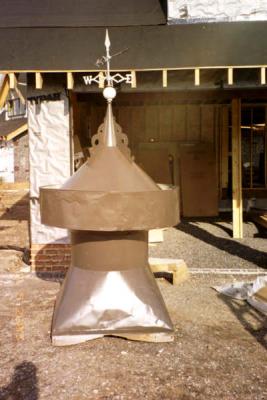
and then a bronze base coat ... |
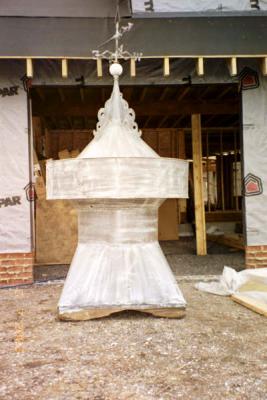
to a streaked version with a darker patina green to look like oxidized copper |
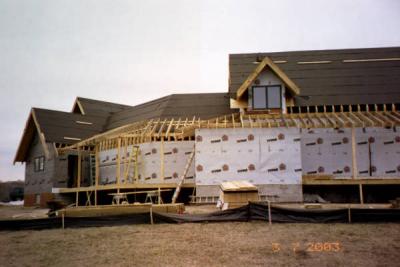
The deck is really coming along but, |
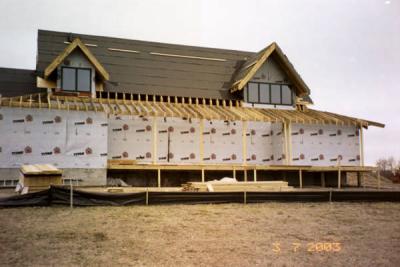
what happened to those windows & doors! |
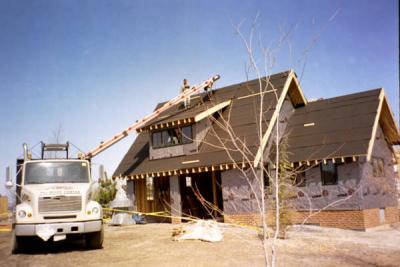
SHINGLES, WATER TIGHT - the shingles are delivered |

If only we could keep that camera lens level - the house seems to be on a bit of a decline |
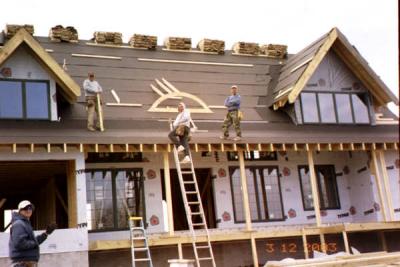
One is on the ground, one on the ladder, the boss at the dormer, and one to the right of the eyebrow window - it take a village |
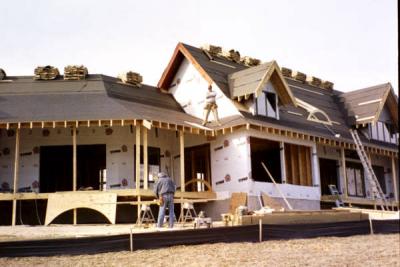
They didn't want to build the eyebrow, as you can see from that stance! |
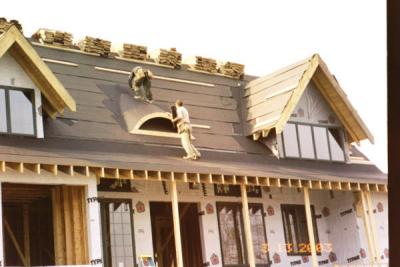
Nonetheless, they built it and built it well, and did a nice job |
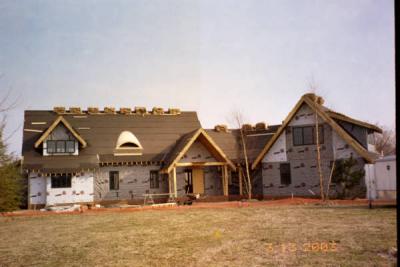
The eyebrow window is standing out too much here (wait for the photo with the shingles on it!) |
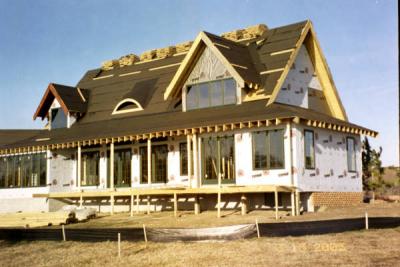
The porch overhang is done and ready for staining |
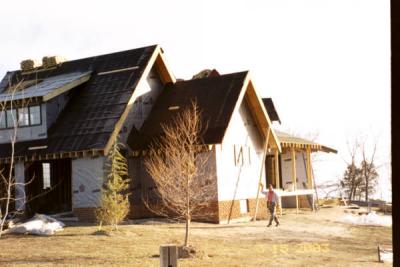
As is the fascia on the garage |
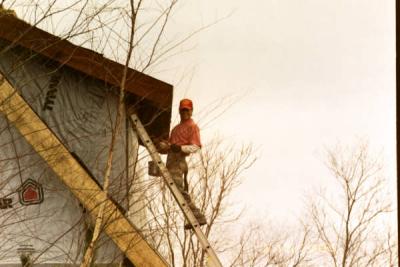
And there you have it - Gus staining the overhangs and rafters |
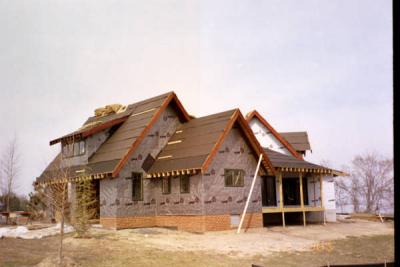
... with a few days of help, and a few more days of Gus' work, the staining will be done (until the siding is up) |
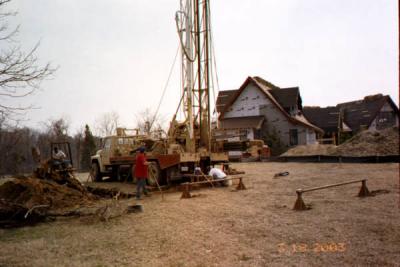
Well, that's a deep subject and one we have now, AN ARTESIAN WELL |
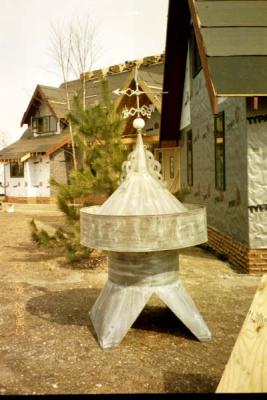
Painted a patina green and ready for its roost on the garage roof! |
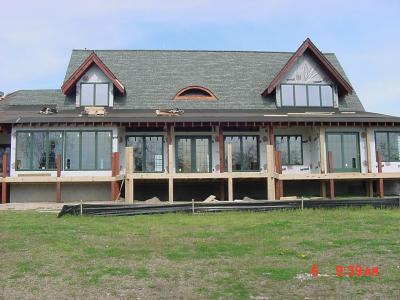
The River Side stained |
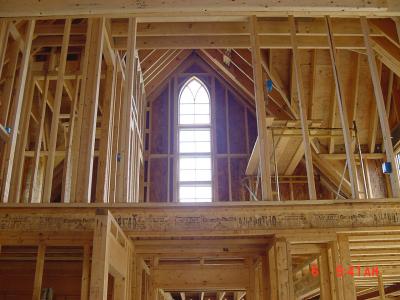
The Gothic window looking up into the loft bedroom |
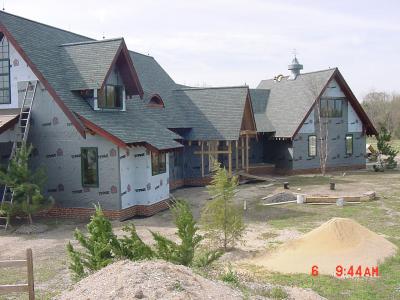
This photo looks like a house in a miniature train setup |
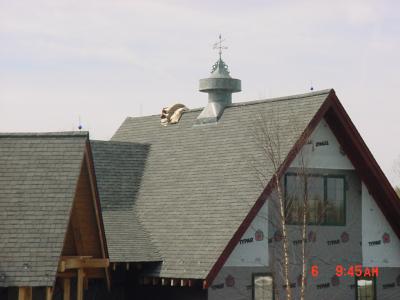
The Cupola and shingles go very well together |

A closer look and you see ... |
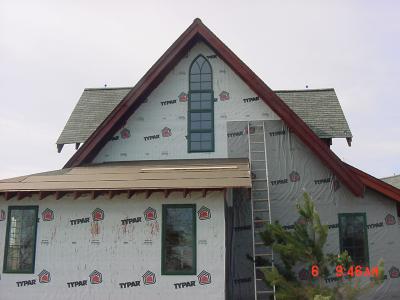
The Gothic window in the loft bedroom from outside |
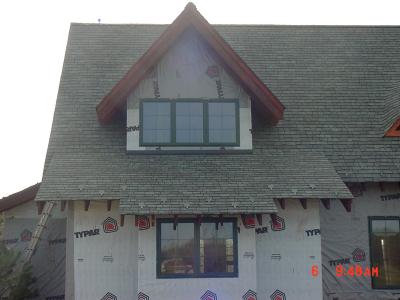
The shingles over the master bath look so fine |
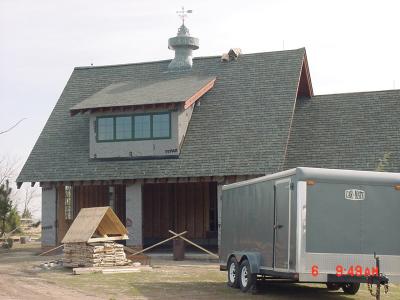
Another shot of the Cupola (sorry for so many, but we like it!) |
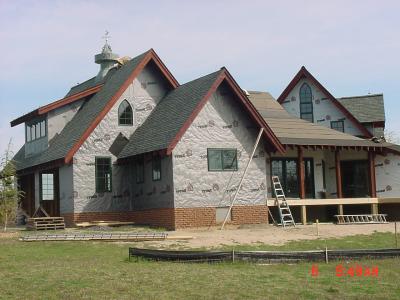
We never tire of this side (or should I say sides?) |

The porch overhang is about 8' and another 8' of deck will be 2 steps down |
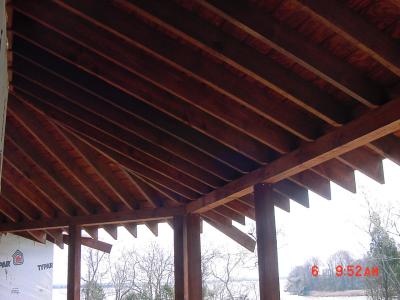
Speaking of the overhang, I couldn't resist - it reminds me of our room at La Source in Grenada |
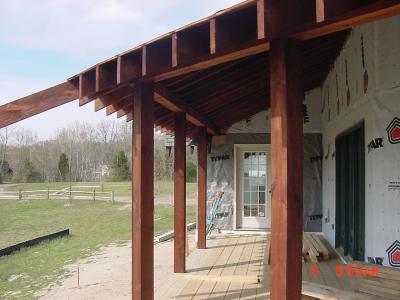
From the dining room, looking down the porch, past the den, to the laundry room door |
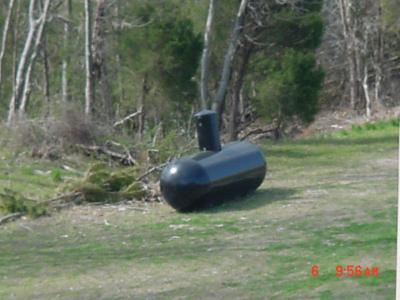
No, not a Black Submarine, but the LP gas tank that will be submerged |
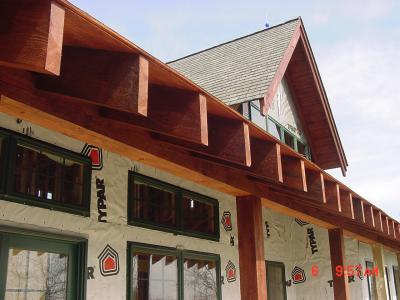
More of the eaves/rafters - I like them! |

The front door (should have pulled that yellow sticker off) |
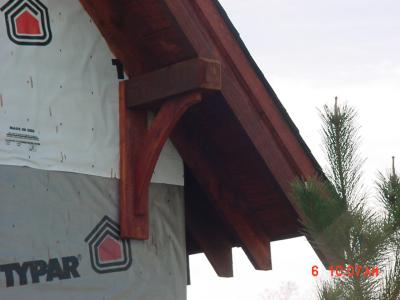
Knee supports for the 2' overhangs ... 6x6 upper post, 2x6 back brace and the curved piece was cut out of a 2x12 |
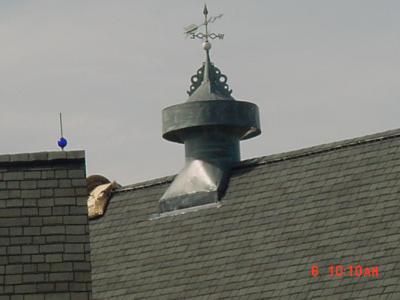
Sorry, another shot of the cupola - the electrician thought it was copper ... nice faux job by Gus |
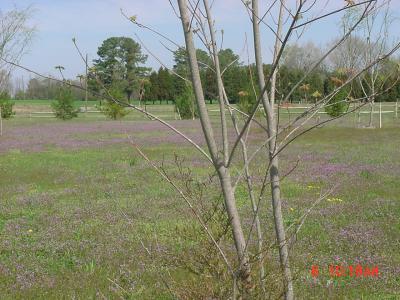
The front lawn (just bought a 25 or 27 hp lawn tractor to replace the goats you saw earlier) |

The 100+ (maybe even 200+) year old Tulip Tree |
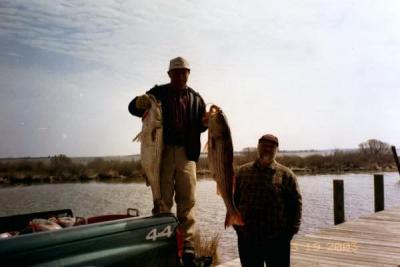
Did I say fishing was good in our waters? It is! |
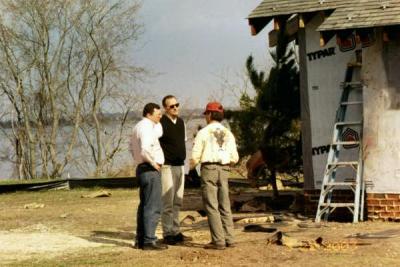
Friends talking with Gus about the house |
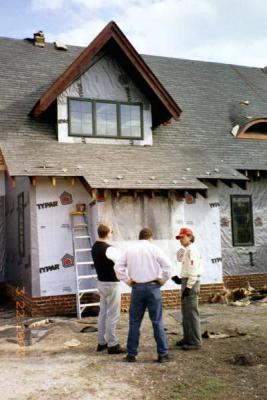
The engineer is admiring the dormers |
 |
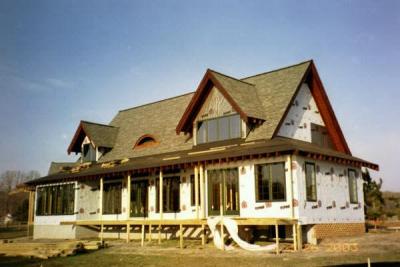 |
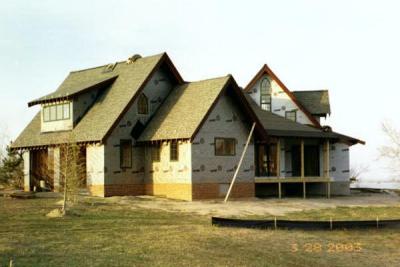
The angles - are you tired of the angles? We aren't! |
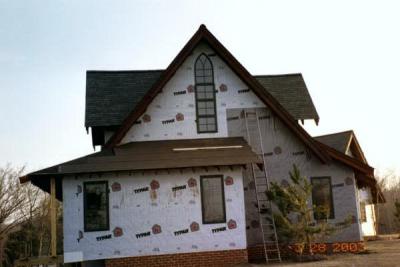
Gothic grandeur (can't wait for you to see it with the siding on!) |
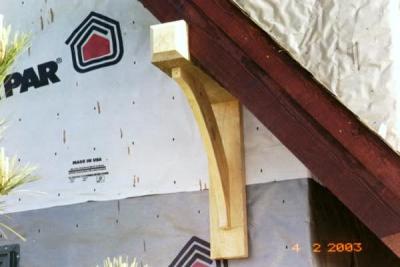
The Knee Prototype |

Lightning Rods - Cobalt Blue! |
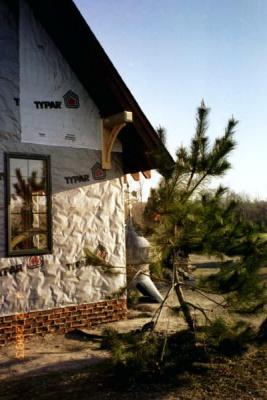 |
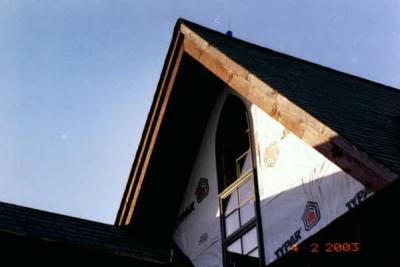 |
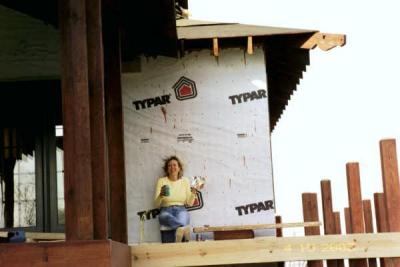
Our first dinner - al fresco - tuna sandwich and a beer! |
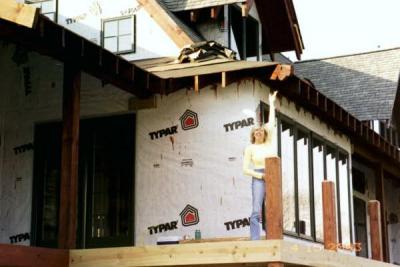
Under the horse head, a watchful eye |
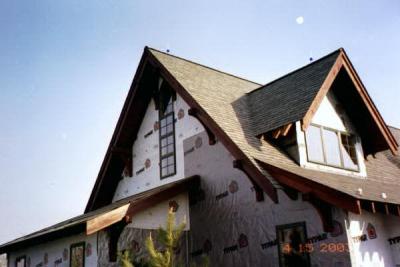
Count the knees in the photo to win a prize ... |
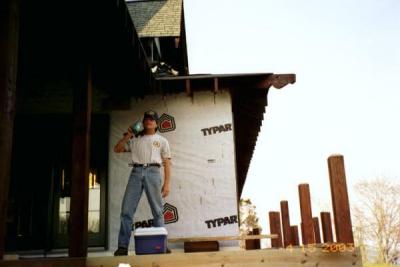
Gus showing his true colors (NOT). |
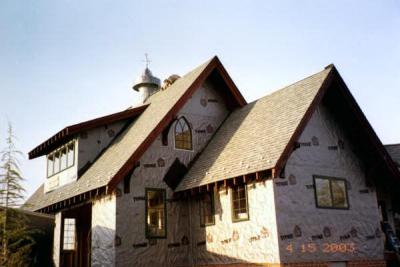
We cut the shed dormer pitch down - it was a good call |
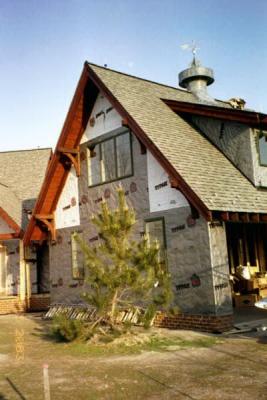 |

Eyebrow shot number #1 |
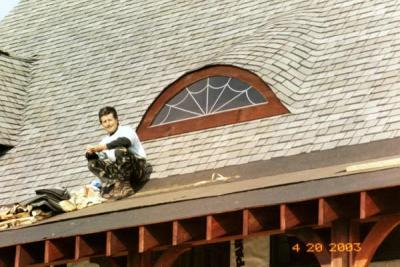
Eyebrow #2 |
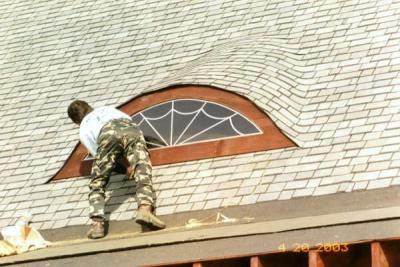
Eyebrow #3 |
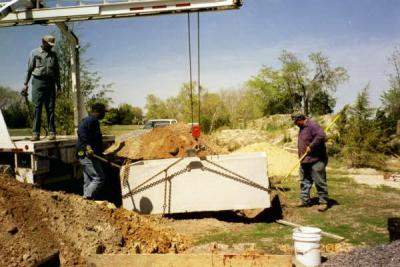
No, not Jimmy Hoffa, the SEPTIC TANK |

And septic lines in our once smooth lawn |
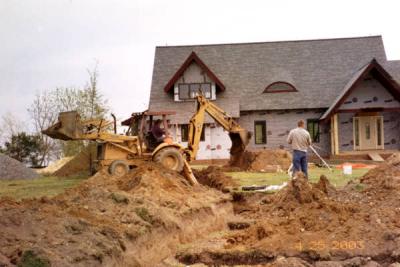
Septic mess, the beauty of rural living |
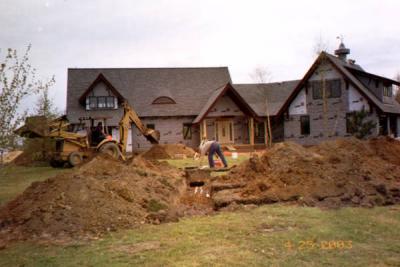
A lawn will come of this ... |
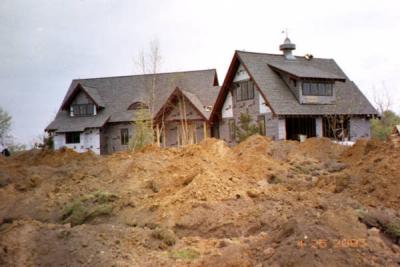
... or perhaps just a mountain. |
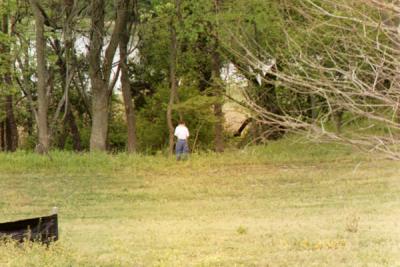
Who is that and what is he doing !! |
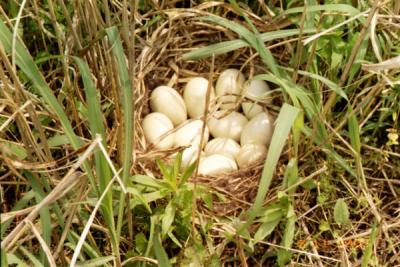
Twelve Mallard Duck eggs in our lawn |
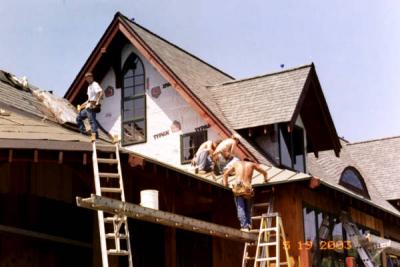
The roofing experts do their handiwork |
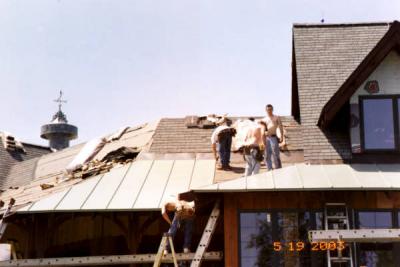
There's lots of metal roofing to be done |
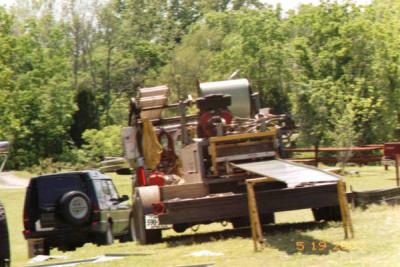
In case you are interested, this is the machine that crimps out the metal sheets |
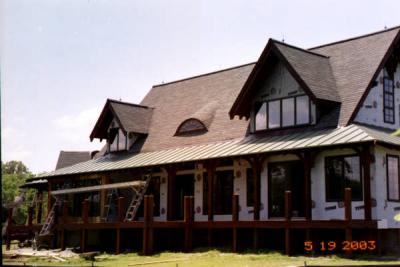
It was all worth it! |
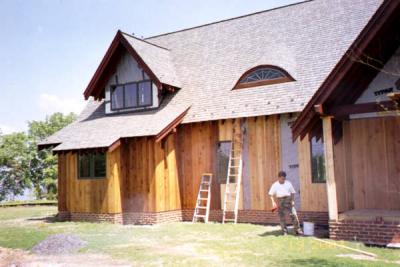
Gus and the never-ending staining project ... we're up to 55 galons I believe ... |
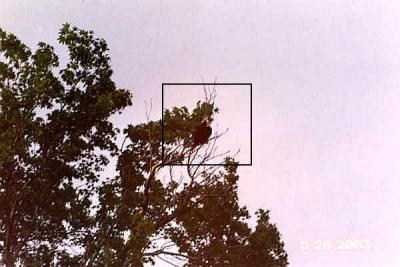
Can you see the Osprey in the tree? (let me help) |
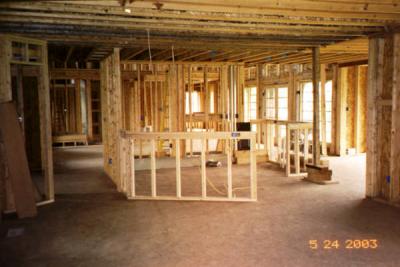
Dinner is almost served in our framed-out kitchen! |
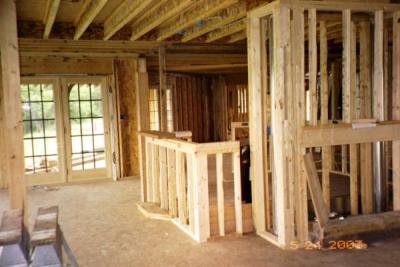
And what you'll see of the kitchen from the great room |
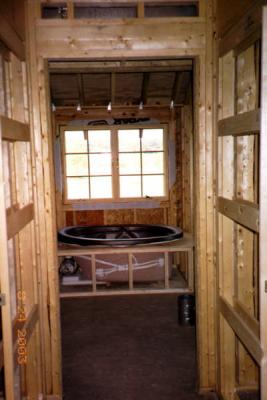
After dinner a soak in the tub would be nice (wouldn't it!) |
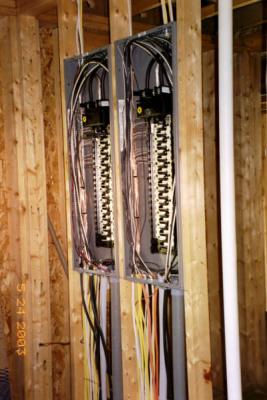
Electric ... |
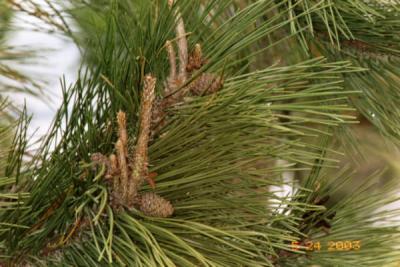
Poetic license, the black pine outside the master bath |
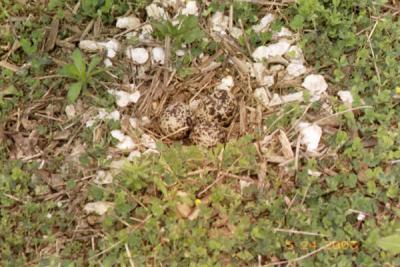
More eggs but these three are from the Killdeer bird |
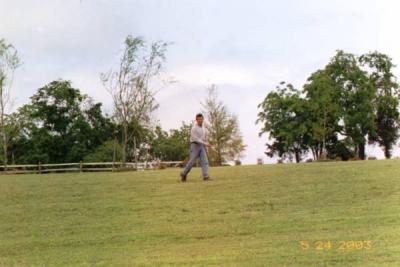
The proud papa of the lawn |
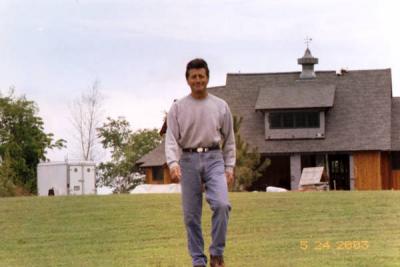
Yes, he's proud! |
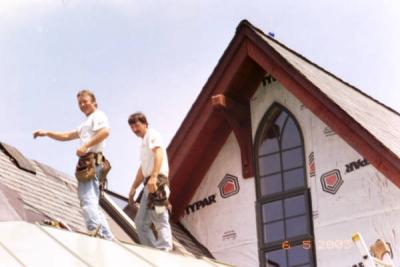
Finishing up the metal roof |
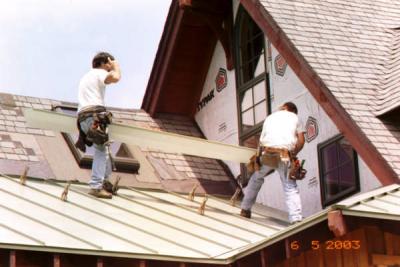
It's rough work |
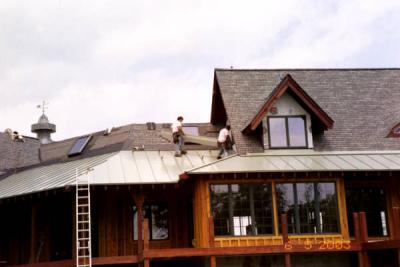
But look at how nice it is turning out |
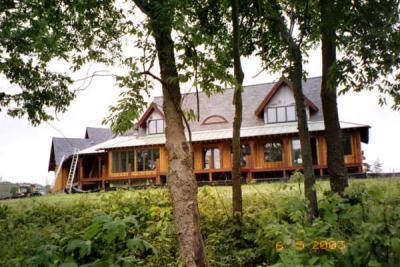
Oh, yes, turning out nice! |
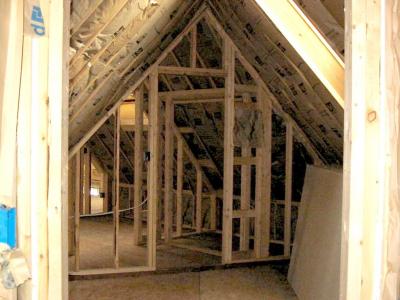
From the office loft, looking into the attic space |
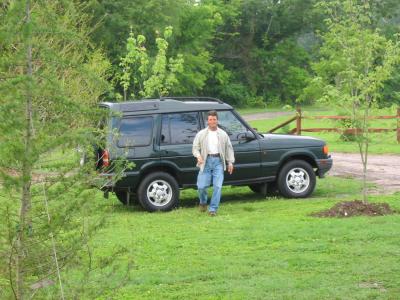
June 14 - it's a big day for us ... |
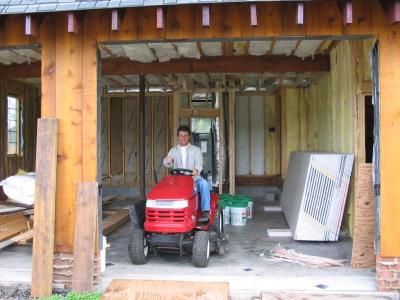
the drywall is going up so we need to make room in the garage |
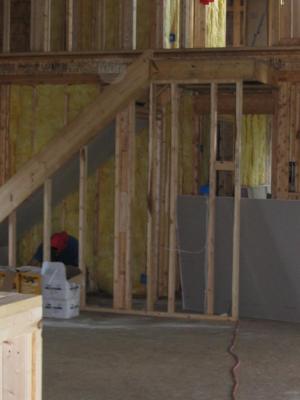
Here's one fellow putting drywall up in the closet |
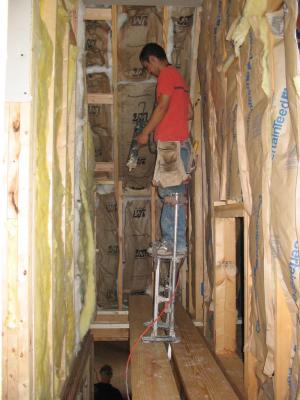
Another fellow on stilts, on a walk board, in the garage stairwell |

Sorry, it's the same guy working in the closet |
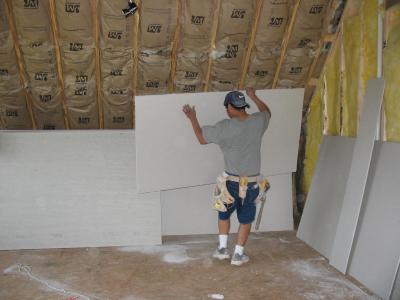
Drywall in the garage bedroom, |
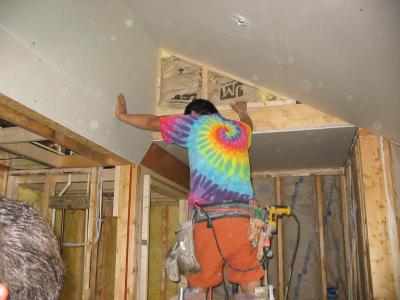
drywall in the - I can't tell where that is - wait, it's in the stairwell! |
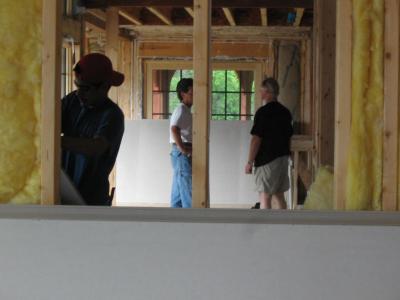
Gus talking with the "foreman," for lack of a better word |
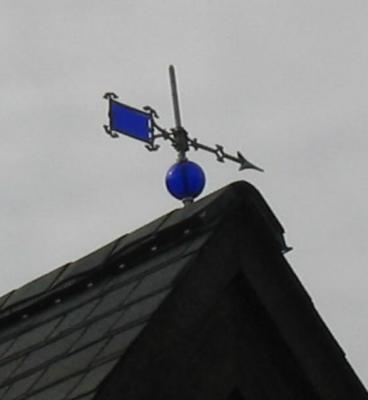
Wow, how super nice - a gift from our Lightning Rod Man! |
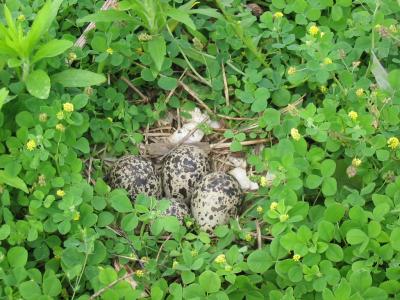
Looky here, the Kildeer bird laid a 4th egg! |
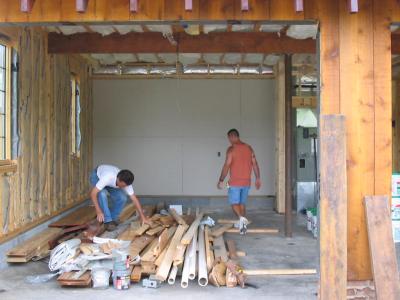
Sorting out the wood looking for a good wall stud |
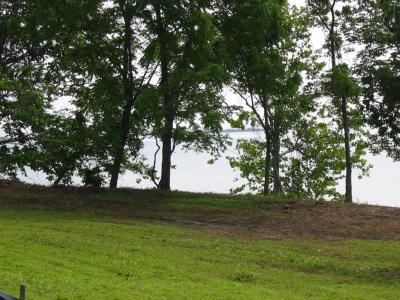
This past week Gus and some men did a little clearing along the bank, opening up the view |
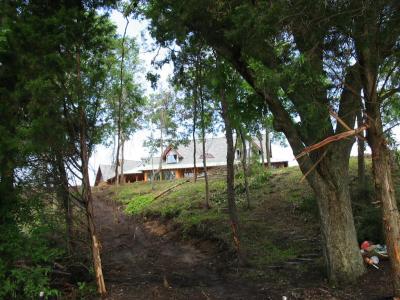
With the clearing done at the beach you have a nice peek at the house |
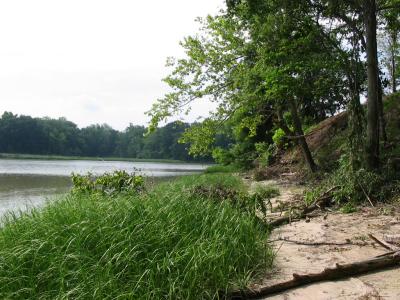
And from down at the water ... |
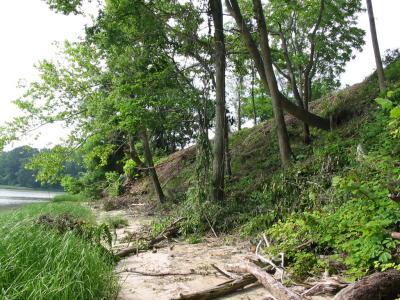
what we're hoping will be a very clean and sandy beach (then Hurricane Isabel hit 9/03!) |

The gothic window in the stairwell |
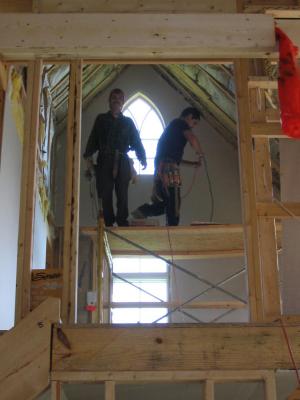
The gothic window in the loft bedroom |
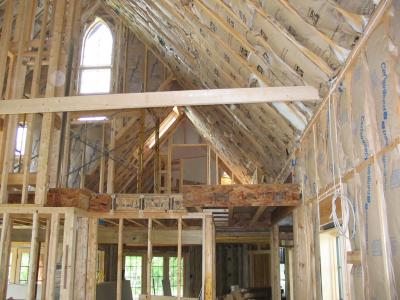
By the end of the day this wall will be closed in |
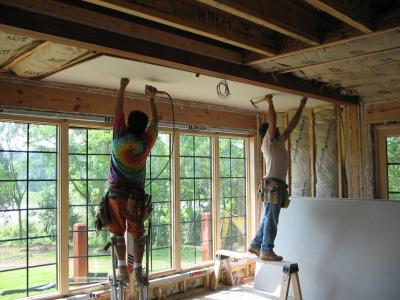
The dining room gets its drywall (there are 4 teams of guys working) |
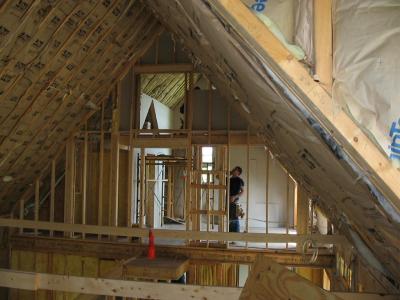
From the office loft a look over to the loft bedroom |
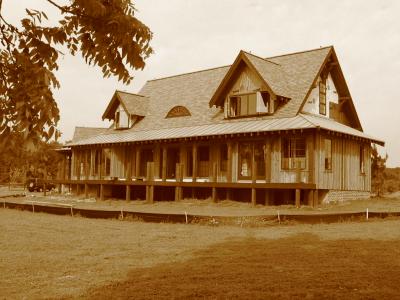
Looks like the home has always been there! |

no comment |
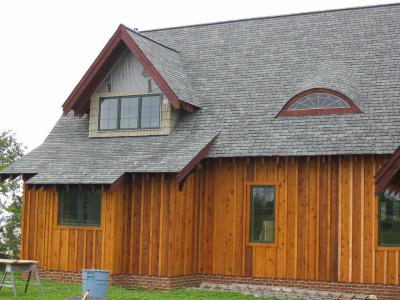
Shingles are going up in the dormers |
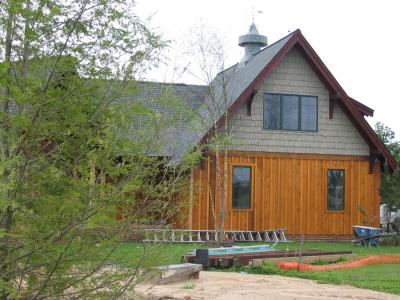
and on the gables! |
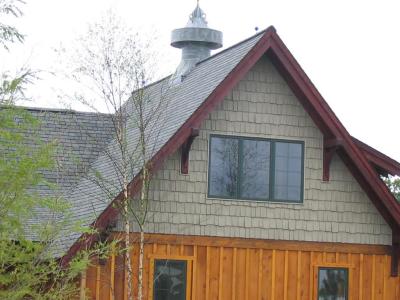
A closer shot of the gable. |
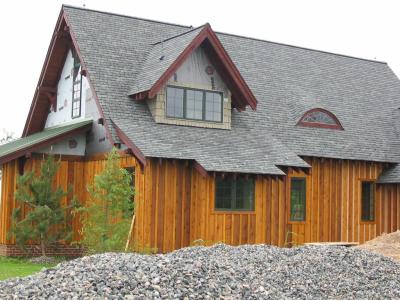
From this side you can see the un-shingled gable versus the shingled dormer - which looks nicer? |
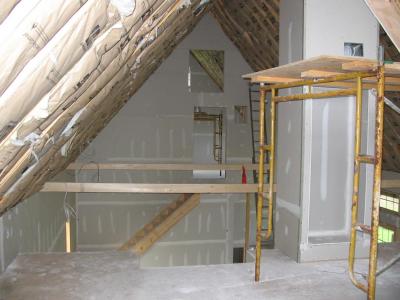
Drywall, not so interesting but it's getting done (from the office loft out over the great room) |
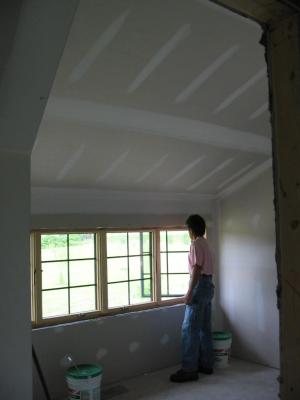
From the garage bathroom door towards the shed dormer windows |
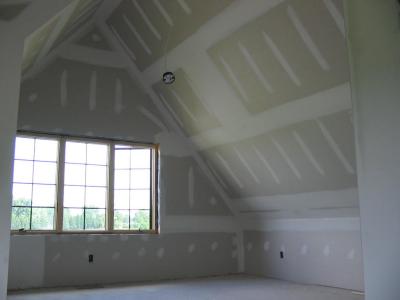
The other window in the garage bedroom |
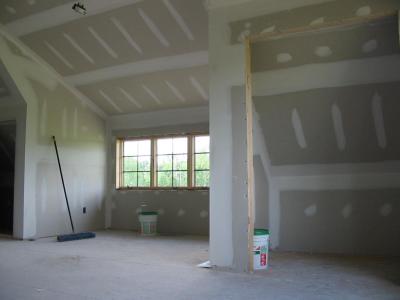
One last shot of the garage bedroom ... |
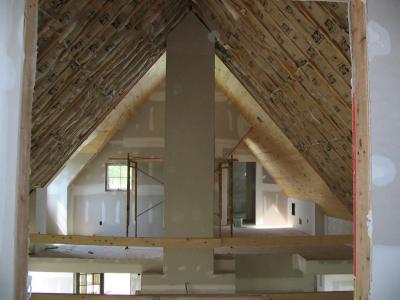
From the loft bedroom to the loft office |
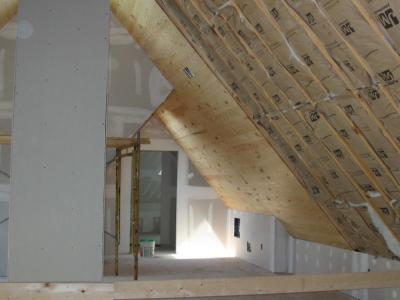
The office loft into the attic room |
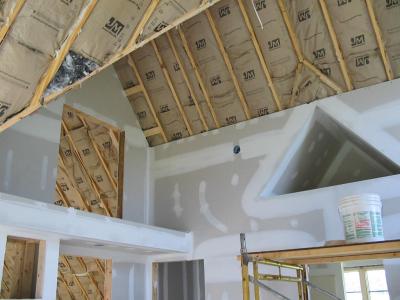
The loft in the loft bedroom and the niche above the bathroom |
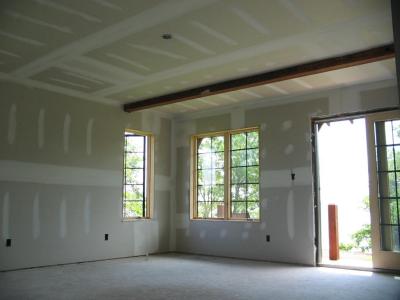
Nothing but a square room, the master bedroom, but it DOES have a view! |
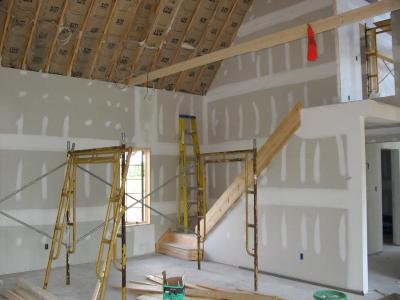
The stair wall in the great room looked so nice open, but now it's closed in |
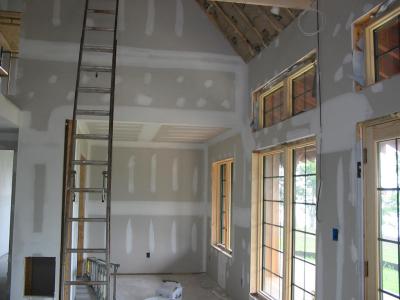
Thank goodness for windows to open things up |
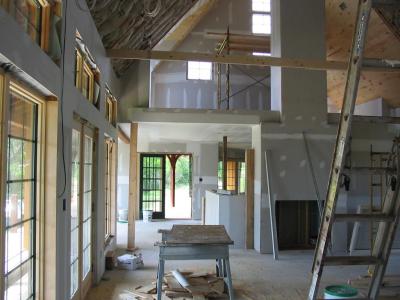
From the great room into the kitchen - which is now more defined with the knee walls being drywalled |
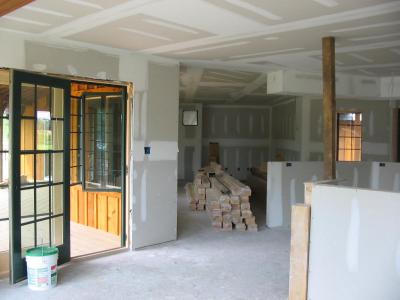
Walking into the dining room, looking through the kitchen into the den (sorry for the mess!) |
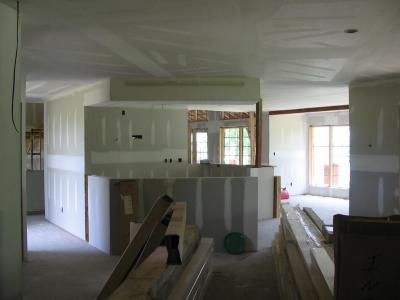
More of the mess, sorry, but a view from the den towards the foyer (left) and dining room (right) |
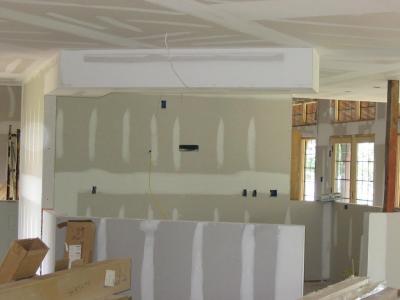
We'll spend many an evening with friends at the kitchen peninsula fixing food & drink! |
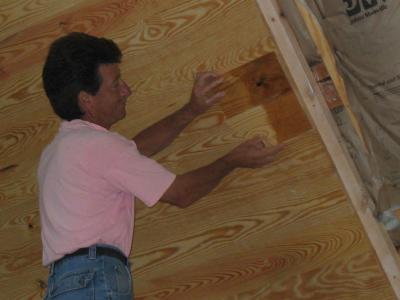
The festivities won't begin, however, until we choose a stain for the ceiling |
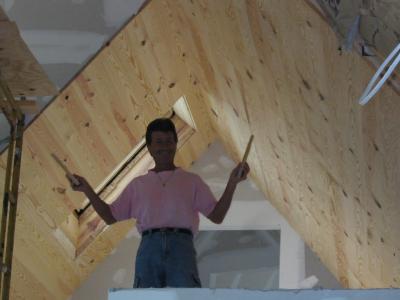
No decision here! We'll have to keep looking for the right stain. |
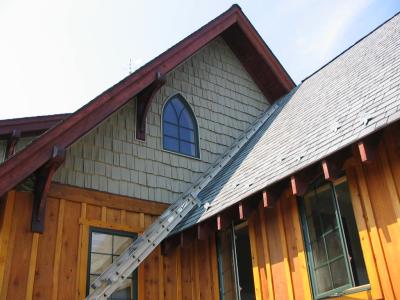
Installation of the Nailite shingles is almost complete - in the garage gable, |
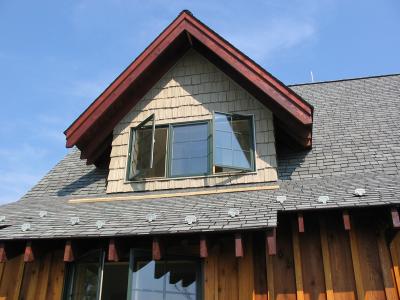
in the loft bedroom front dormer. |
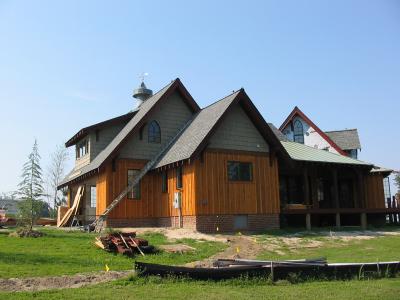
One more gable to be done in back - the office gable. Good luck, however, getting to it! |
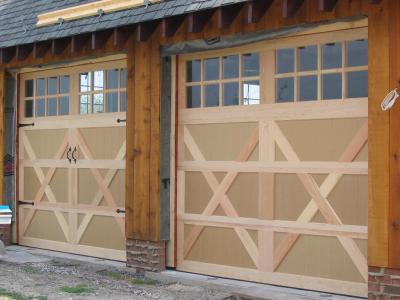
The Carriage House garage doors, delivered & installed June 27. |
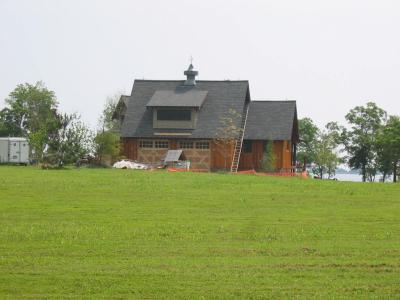
A far off look at the garage doors. They've added to the overall effect. |
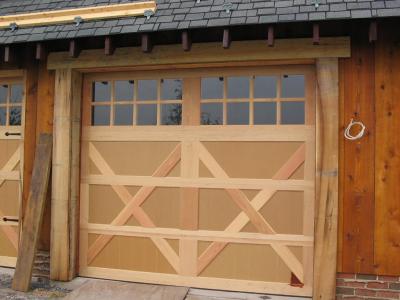
Gus had the garage doors trimmed out in beefy wood |
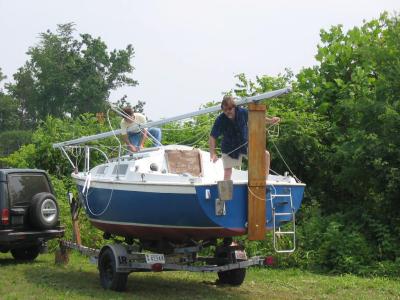
We've started moving in. Okay, just one of the boats is there ... more to come. |
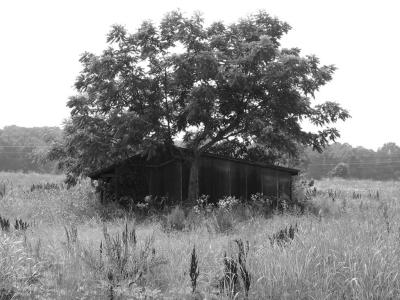
Beauty - it is in the eye of the beholder, and this beholder finds old sheds and barns beautiful! |
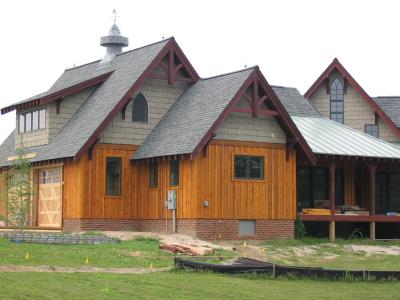
Three fine gables, one fine dormer, and a super roof vent to boot! |
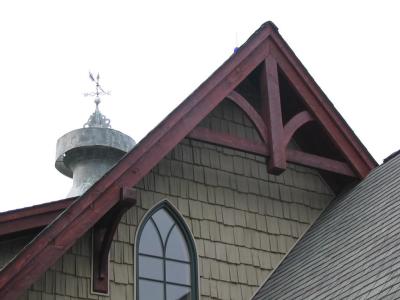
The garage gable with all the trim - shake shingles, and icing! |
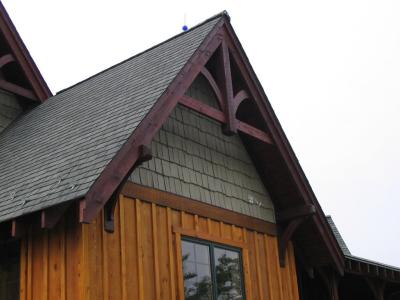
A shot of the "icing" on the laundry room gable |
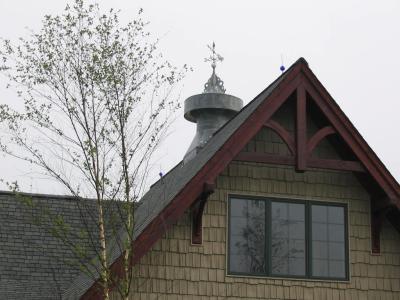
Icing on the garage gable in front - and the icing was salvaged from a 100+ year old home |
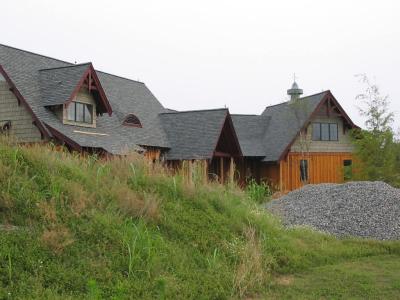
Need to move that mountain out of the way |
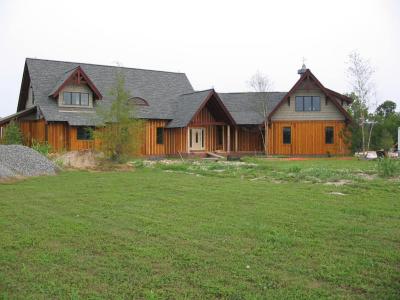
It's coming along |
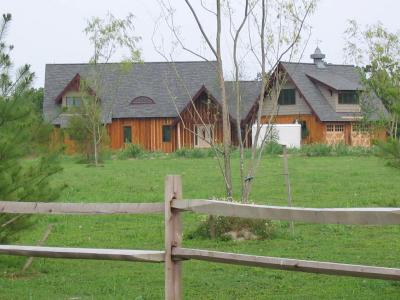
From afar - all we need is the "icing" in the front entrance to look like we can move in! |
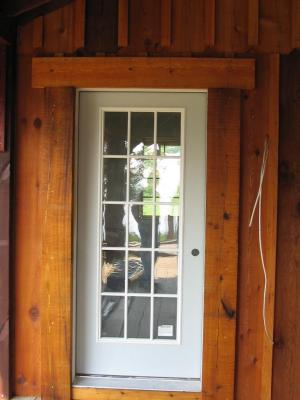
Laundry room door framed out |
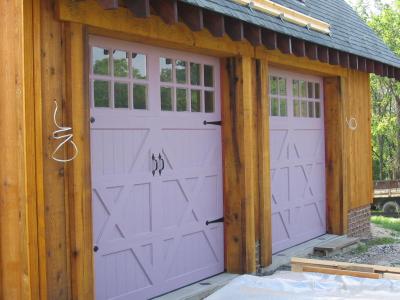
Choosing colors is always difficult. Do you like the primer color for the doors? No? Neither do we! |
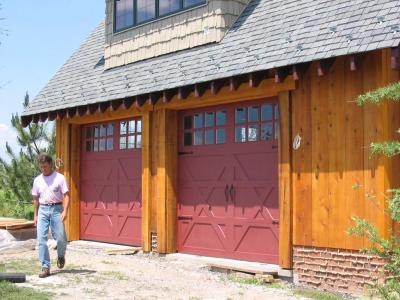
So we're going for the Barn Red effect with this color |
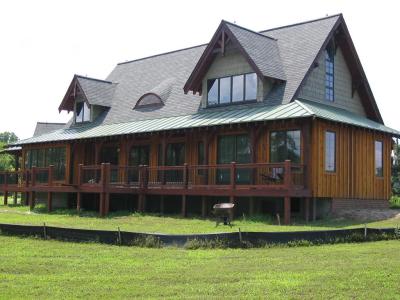
The exterior of the house is almost complete |
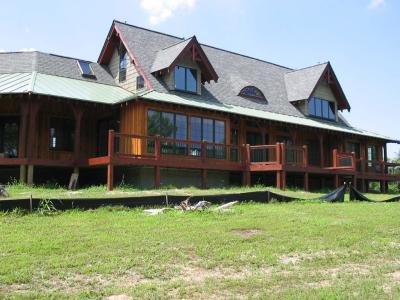
The railing along the back deck can be seen in this and the photo before |
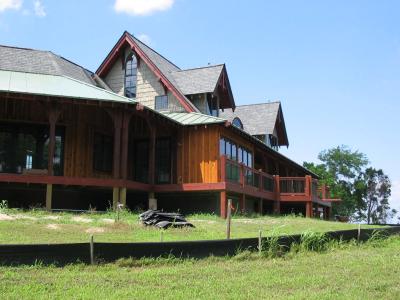
We still need to have the lower deck built here and the railing, but that will come a bit later |
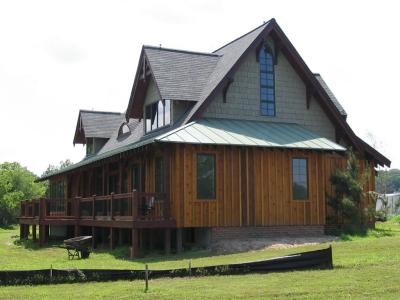
And we certainly need to push sone dirt around and plant some shrubs |
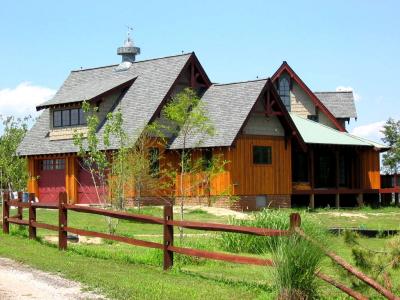
When the lower deck off the den is complete you'll see us out there - don't go to the front door, just come on back! |
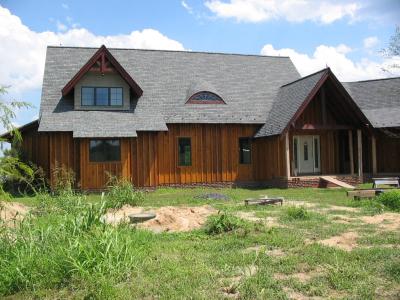
Speaking of the front door, completion of the entrance has begun ... soon ... |
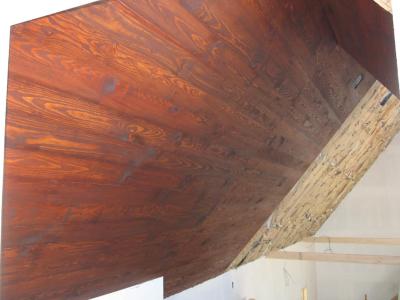
It's hard to get the angle but this is the BLONDE pine for which we FINALLY found a stain that will take! (7/16/03) |
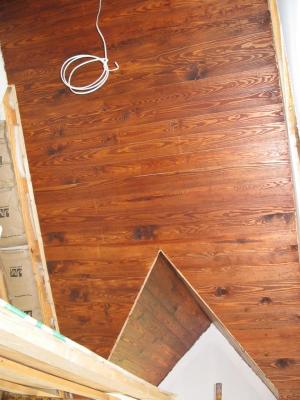
Okay, sorry, but one more shot of the stained wood, a better photo! |
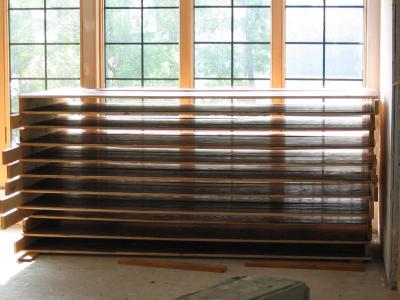
We got wise. Instead of staining wood on the ceiling, we stained 100 8' boards Saturday |
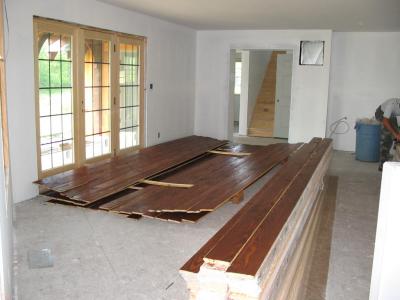
but that wasn't enough - we stained 38 more 16' boards! |
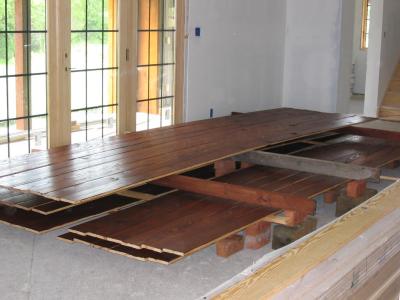
By the time we finished up 33 more 16' boards on Sunday, we had drying rack setup down! |
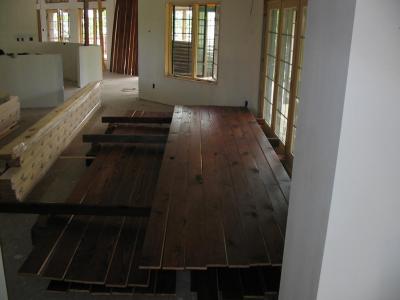
Not bad for 2 days' work. Over 60 16' boards stacked up in the den |
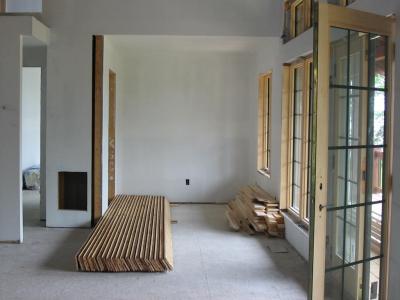
and in the great room |
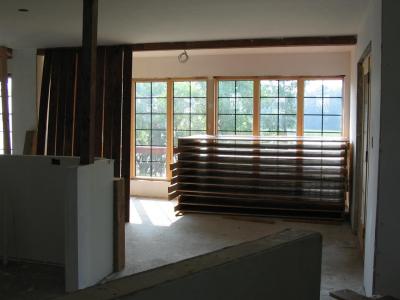
And a total of 100 8' boards. Still have more 16' and 12' boards to stain! |
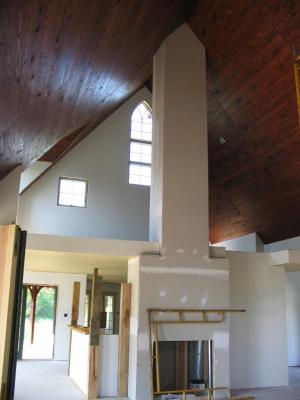
Friday, July 25, and the great room ceiling is finished! |
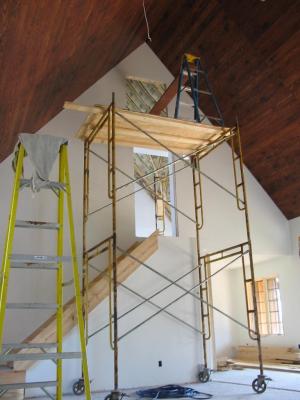
And, yes, it was The Acrobat at the peak of the ceiling on the walk board positioning and nailing the wood! |
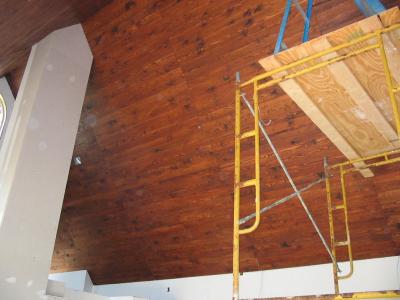
Looks good. Thanks again to two friends who told us about the stain! |
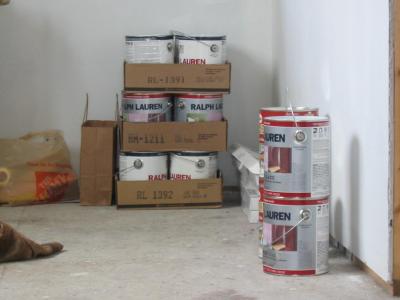
No sooner had we finished staining the wood than Gus started in painting |
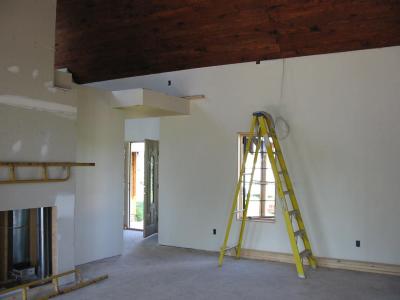
here the foyer ceiling is done in Cookie Crumbs (thanks to a friend's suggestion!) |
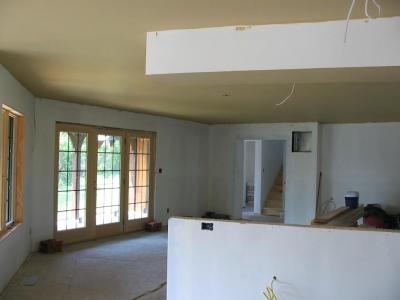
as is the kitchen ceiling |
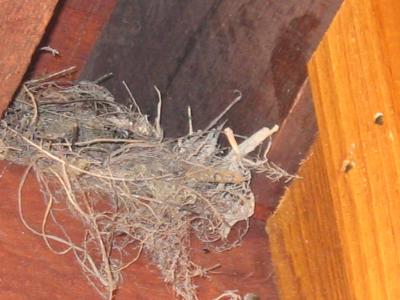
There are, however, other things for us to do besides painting – |
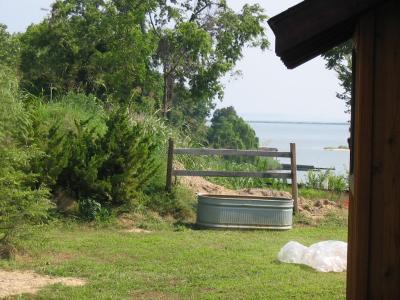
And then there’s the Saturday Night bath – |
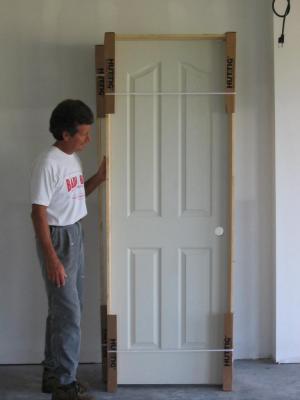
Once cleaned up, we'll get the interior doors installed and |
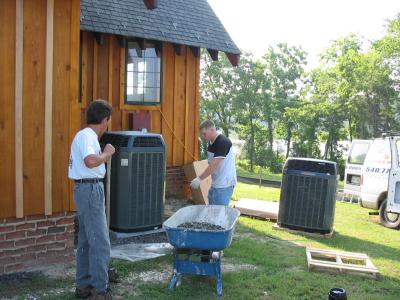
the AC working, and move some of our furniture & belongings into the house. |
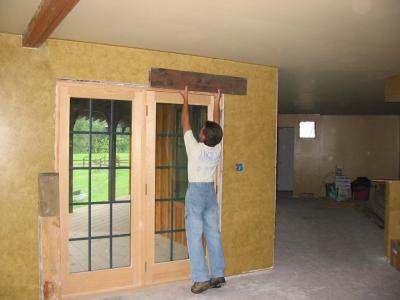
The painting continues so that it is complete when the beams go up. |
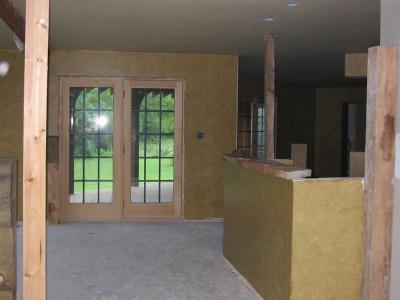
The kitchen, dining, and den will be a dark faux. |
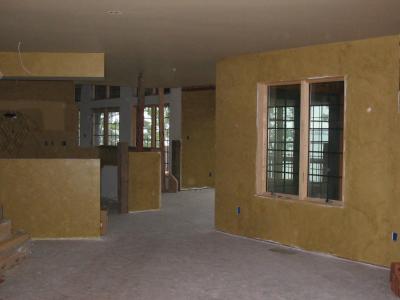
It's looking good - Gus has been hard at work on the painting. |
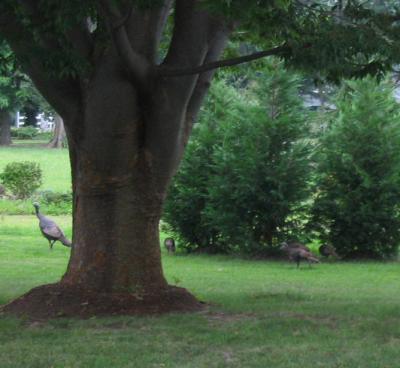
Got to get the house ready for when the Turkeys Trot by! |
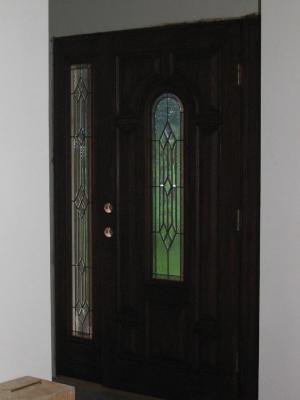
Front door stained, now where is that door handle? |
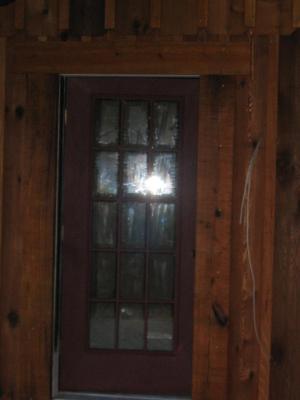
Laundry door painted |
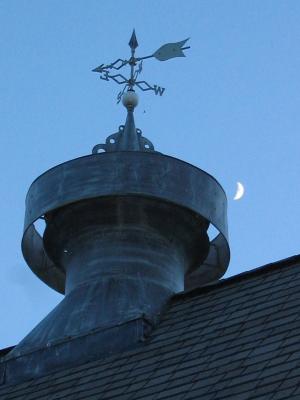
Blue Moon In June, or rather August, coming up along the vent! |
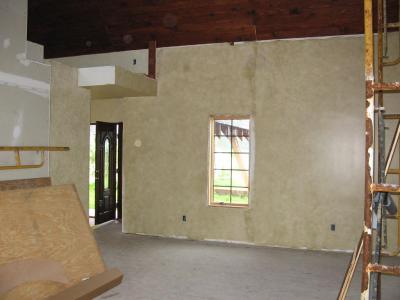
Great room fauxed front wall - goes nice with the Cookie Crumbs |
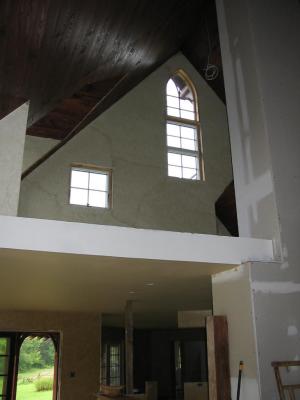
the office fauxed |
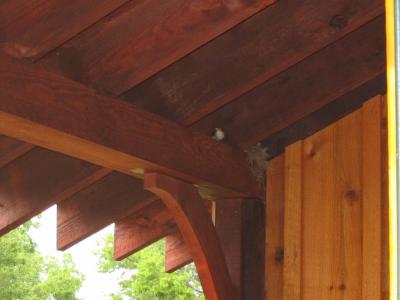
LQQK, here's the Carolina Wren in her nest! |
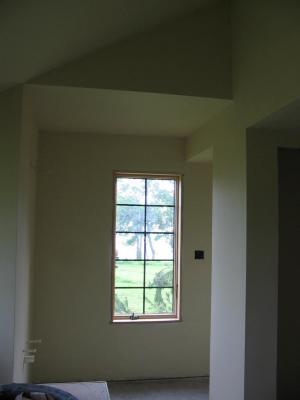
Gus has been very busy painting - here's the master bath in Navajo White |
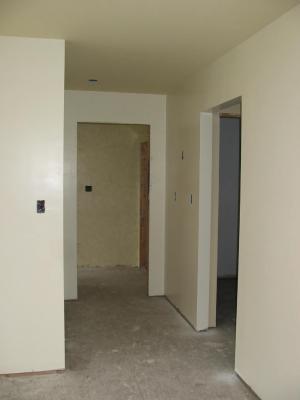
and the master bedroom entrance hall fauxed |
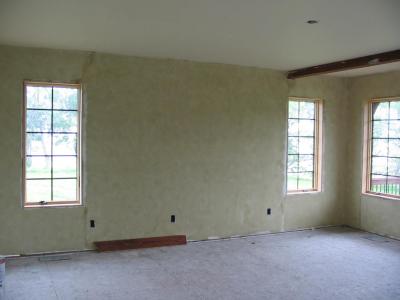
Master Bedroom fauxed |
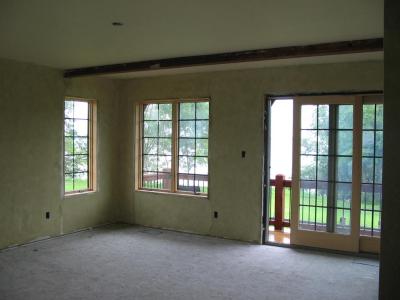
and some more of the fauxed walls |
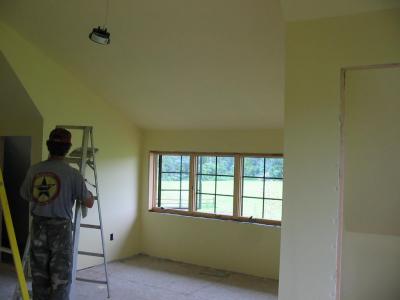
Now for the garage bedroom painted in Havana Cream ... |
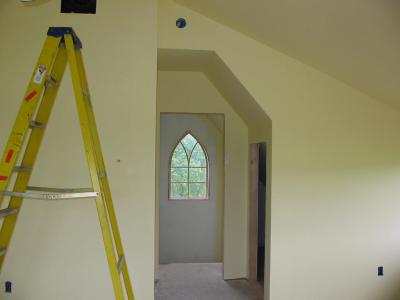
more Havana Cream |
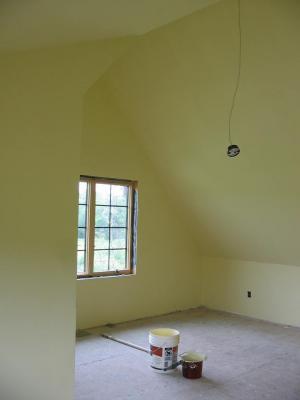
and even more Havana Cream (like you wanted to see MORE?) |
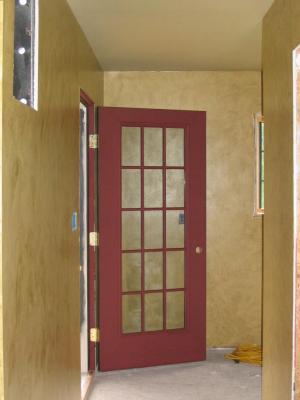
Laundry Fauxed (wait until you see the floor tiles!) |
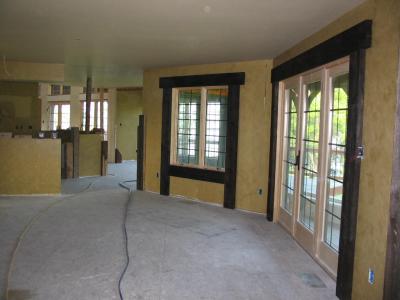
See anything different? |
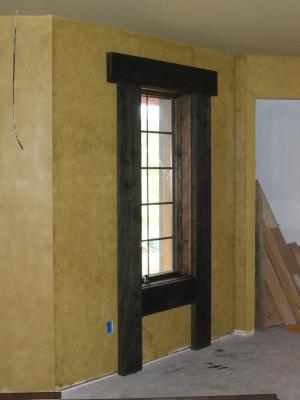
Yes, the windows and doors are being framed out in 2x8 rough-cut pine |
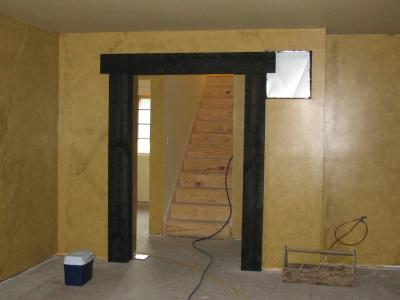
The stain was a little darker than it had to be, |
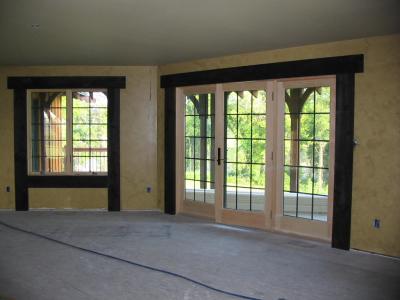
but overall, not a bad look! |
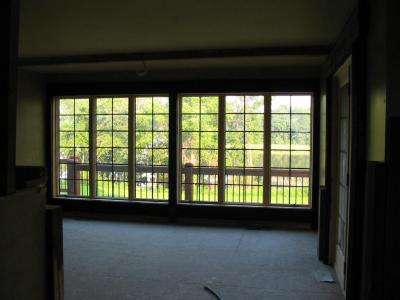
The dining room window looks exceptionally good to me! |
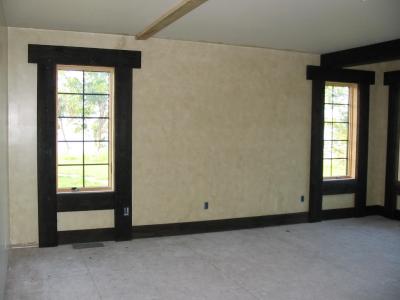
One beam in the master bedroom is done |
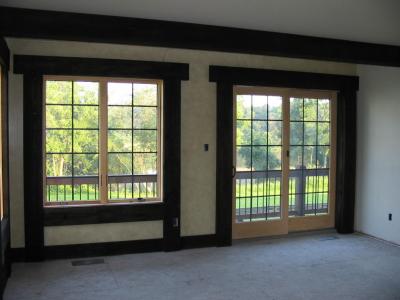
and the master bedroom wall to the deck looks great. |
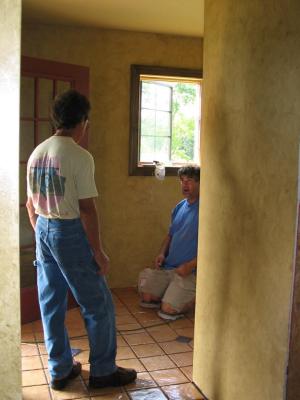
Talking tiles ... |
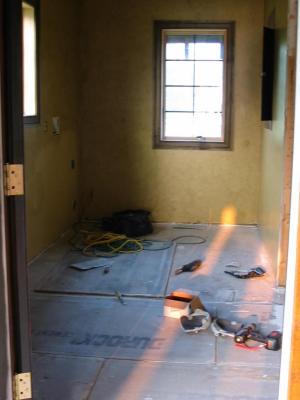
DATELINE, FRIDAY, 9/22/03 - work has begun on the tile floor |
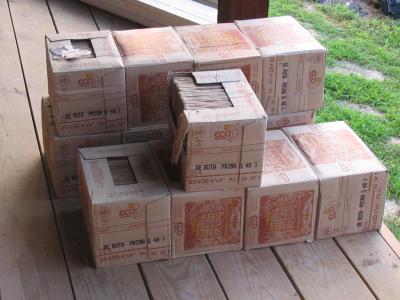
Thirteen boxes of Terra Cotta tiles, |
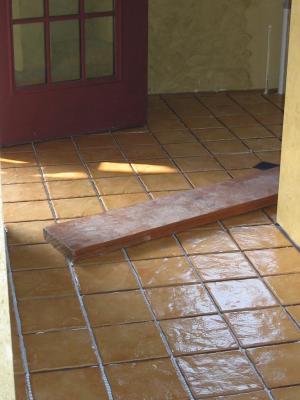
now laid, 9/22/03, in the laundry room |
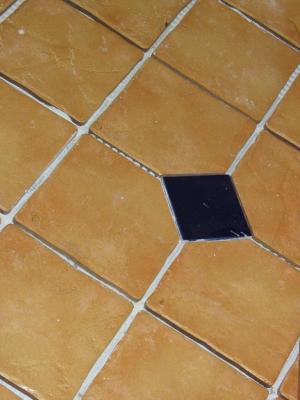
Gus had some blue tiles left over and so we have Tacos! |
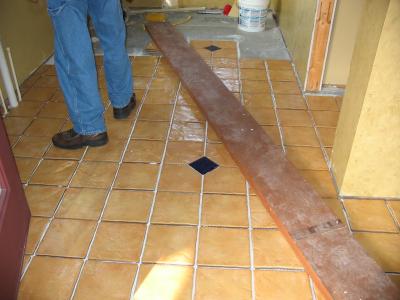
Tacos in the laundry room, |

a taco leading out the door |
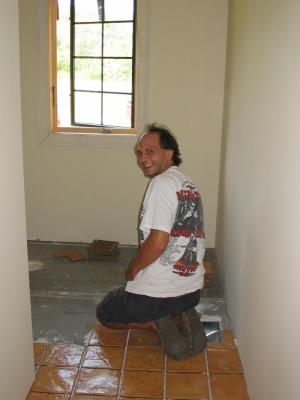
Measuring for tile cuts |
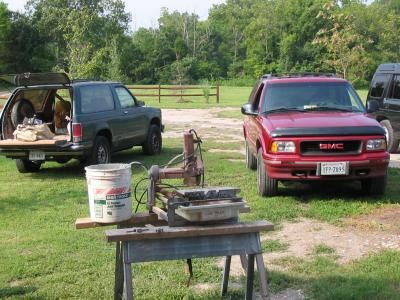
The tub saw (like you've never seen one?!) |
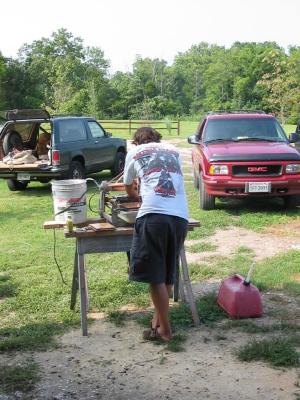
Cutting the tiles |
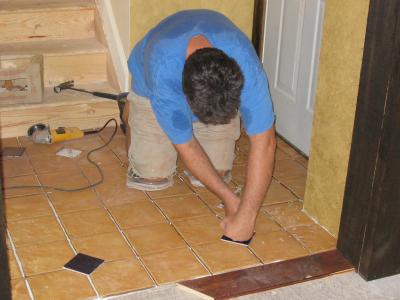
tacos in the hall |
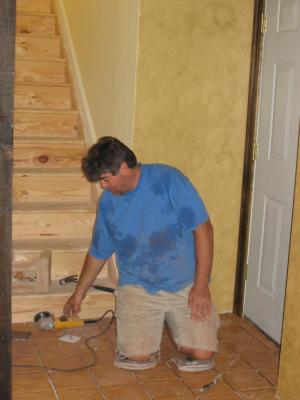
And the preparation to cut for a taco insert |
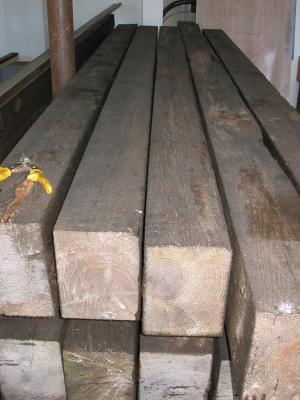
NEXT WEEK, 9/25 - Wood flooring installed, then these stained beams go up in the great room |

sure are a lot of HUGE beams! Can't remember 6x6 or 6x8. |
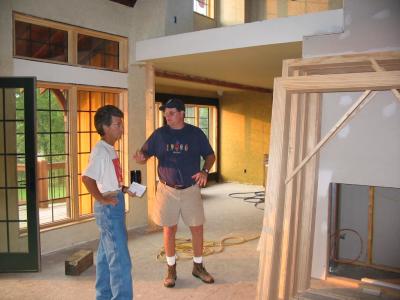
Let's talk Doors |

The doors (YES, they are leaning up agains the FAUXED WALL!) - do people think? |
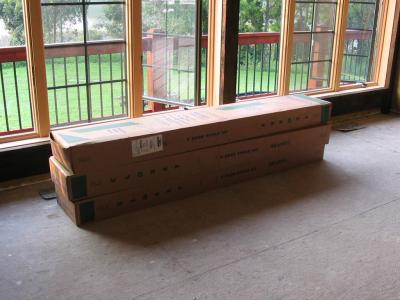
We've three sets of bi-fold doors, but we only need TWO SETS! |

From the attic area, a door to the garage bath |
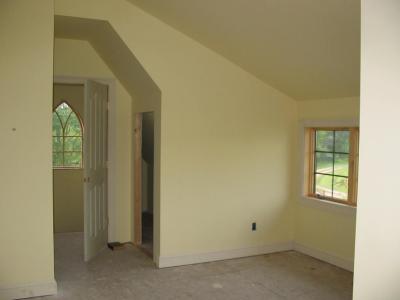
Here's a shot of the interior door in garage bedroom |
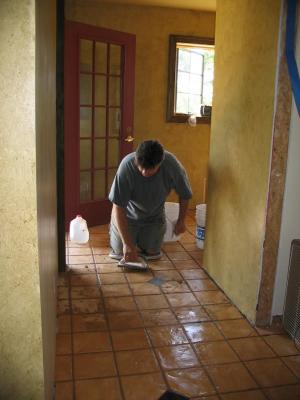
Sunday, 9/24/03, and the grout is getting wiped down |
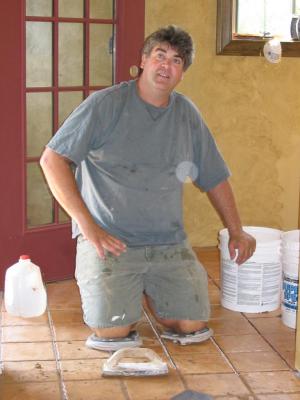
Tile work ... just about done! |

The finished tile in back hall ... |

and looking into the laundry room. |
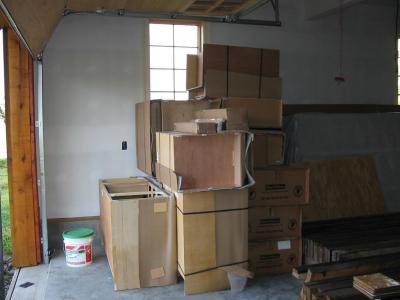
Now that the tile is in we're ready for the cabinetry - delivered! |
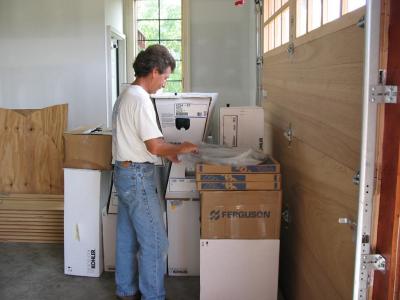
And look what else was delivered - the bath fixtures!! |
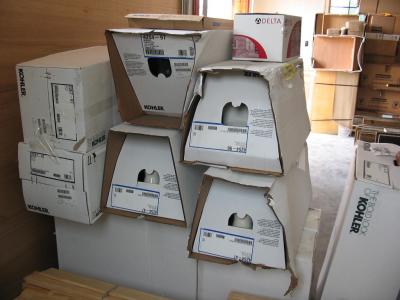
What a pile of porceline and metal ... |
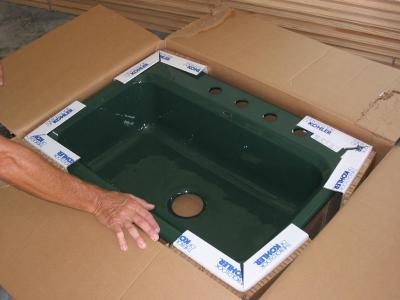
can't forget the Kitchen Sink |

"Make Love Not War" just an idea that never ends |
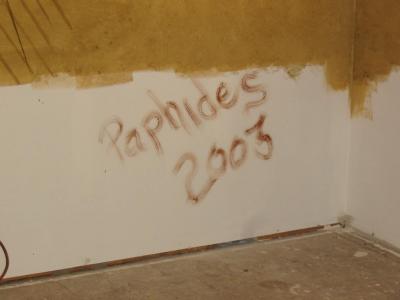
Have you seen the show "If Walls Could Talk"? Ours do. |
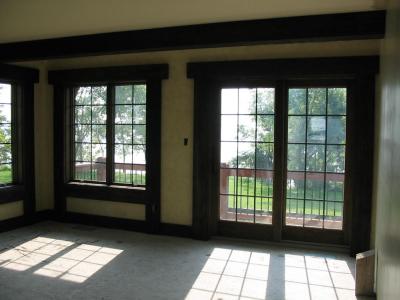
Master bedroom framed out - nice sun light |
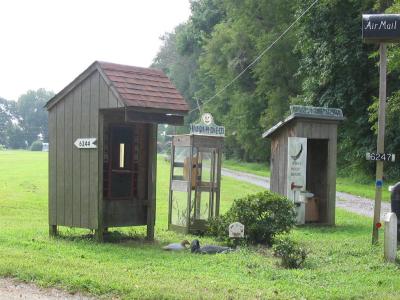
The local post office and rescue corner |
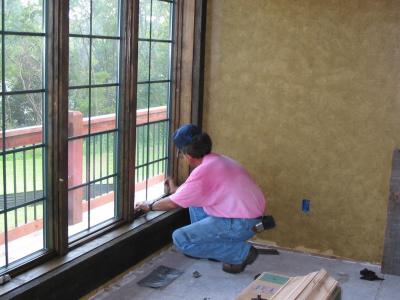
Gus staining the windows - that weekend he and I stained over 20 windows! |
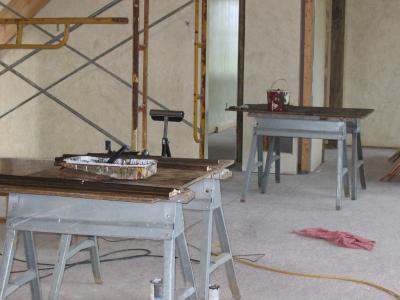
The staining factory |
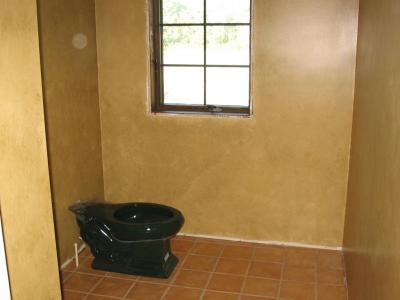
We're a little anxious and so had to see how the green commode would look in the powder room |
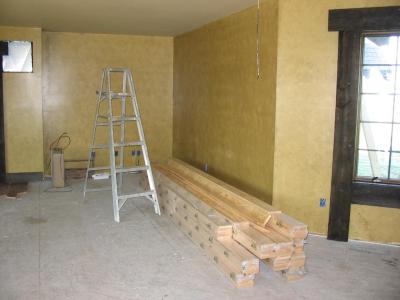
Back to business at hand - the flooring arrived ... |
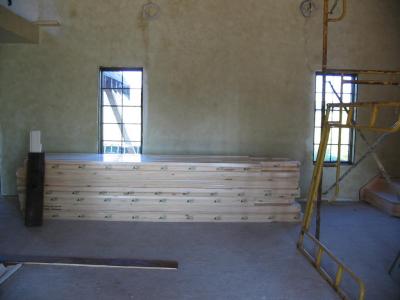
and it will be laid beginning 9/10/03 |
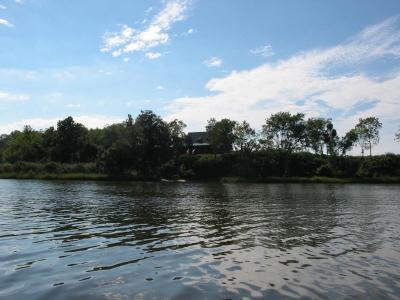
Took a boat ride last weekend with friends and he're what we saw! |
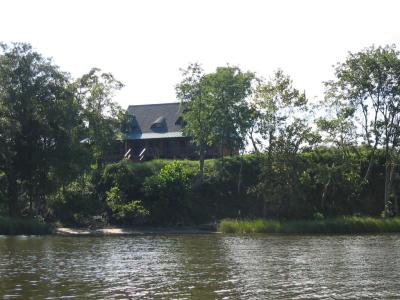
Our new house from the point. |
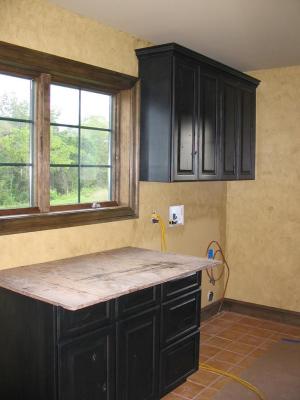
WOW - the laundry room cabinets are up, |
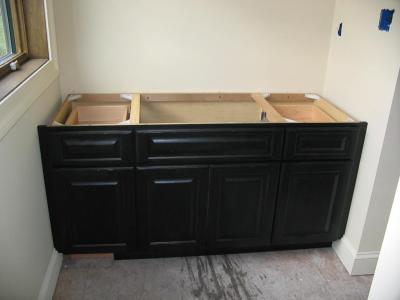
the loft bathroom cabinets are in, |
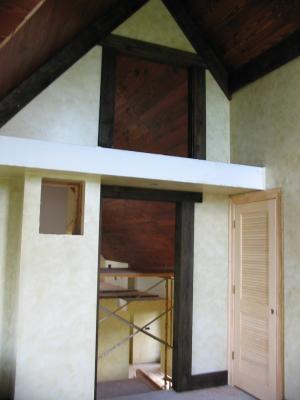
and I have to say the loft bedroom is looking good with the framing at the ceiling |
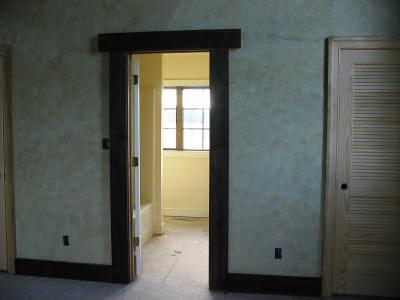
and around the bathroom door. We'll be painting the closet louvered doors green. |
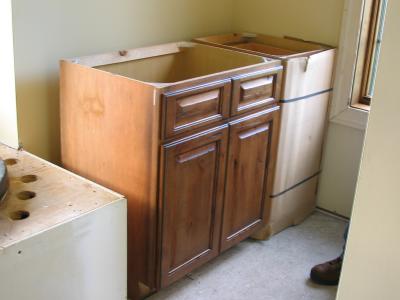
Back to the cabinets, here's one in the master bath - knotty alder all! |
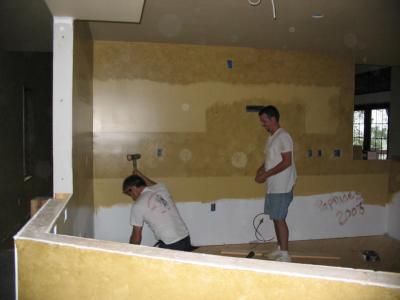
The men finish up laying the pine flooring in the kitchen |
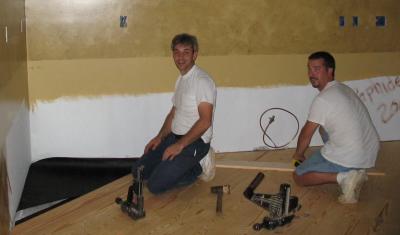
He is very proud of his work and should be, it's great! |
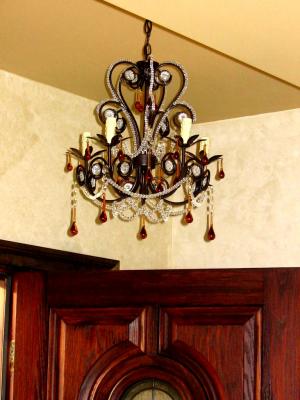
The electrician has been busy and here's the light fixture in foyer! |
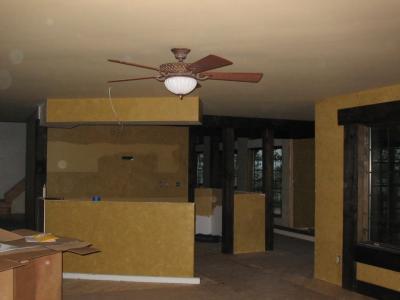
He put one fan/light up in the den, the rest have to wait until we paint the downrods and get some beams up in the rooms. |
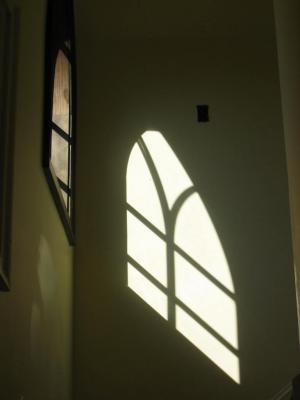
(Just me having a little artistic fun with shadows) |
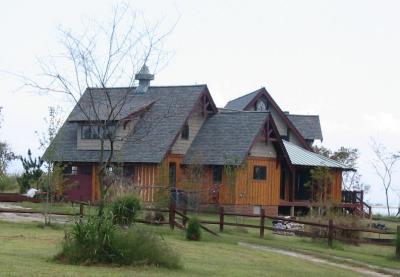
Still standing, with no damage, after Hurricane Isabel 9/18/03 - there's always something getting in the way of building! |
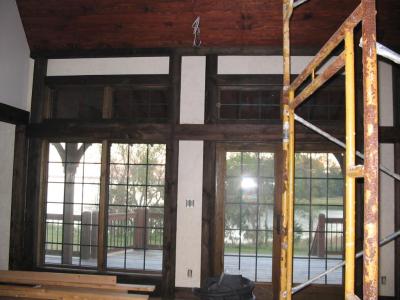
At last, the posts & beams are going up in the great room |
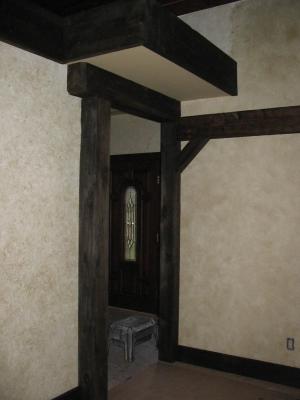
The posts & beams frame out the entrance rather nicely |
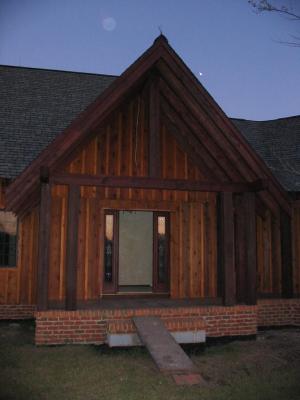
AND, happiness abounds: the front entrance is standing with no supports - the POSTS are up now that the brick work is done |
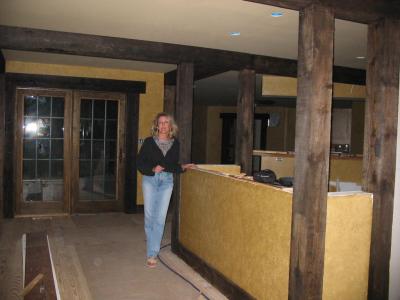
Pretty soon the bar will be open! |
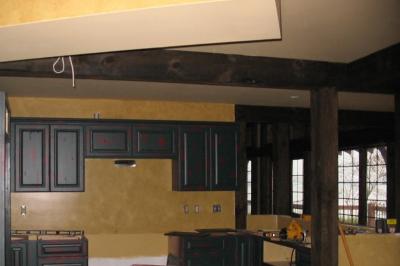
The kitchen cabinets came in - Evergreen/Cranberry rub! |

So now, 10/5/03, over a year since breaking ground, it seems like a moonshot but we WILL move in soon. |

Morning in the Northern Neck |
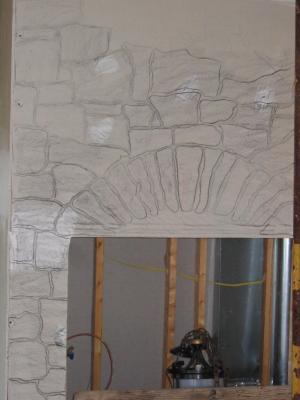
October 12, 2003 - we know the fireplace won't be done when we move in so Gus worked on the prototype! |
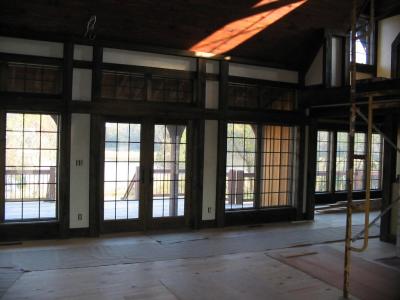
The posts & beams are complete in the great room - it looks GREAT |
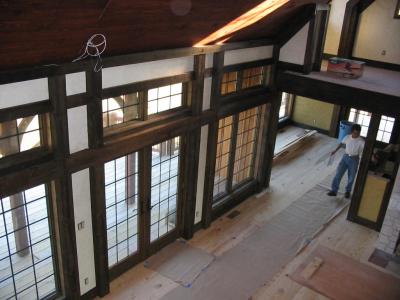
A view from above of the great room post & beams |
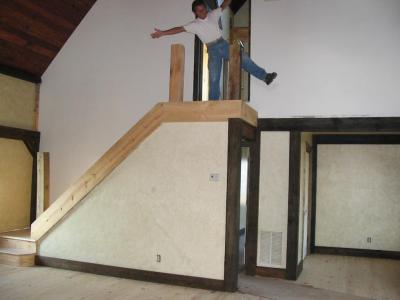
Gus cutting up - thought he'd make me believe he was falling ;-) |
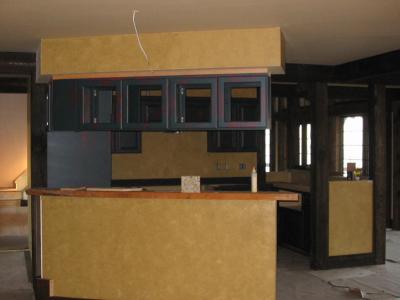
The kitchen peninsula is just WAITING for a counter top ... wonder what it will be |
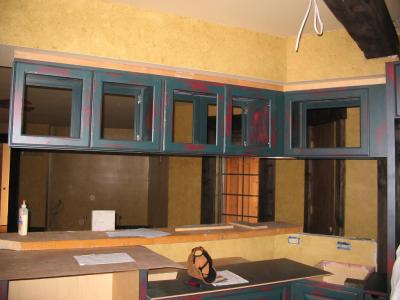
Sorry about the hat ... we'll move in w/o counter tops and here is where the sink will be |
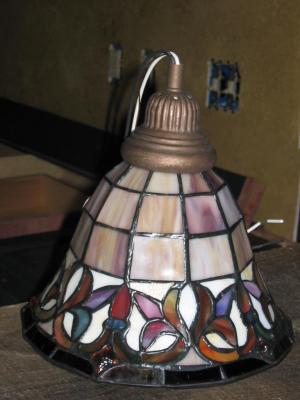
The kitchen pendant lamp, we'll have two between the kitchen and dining room |

The bath lights, one of the two selected |
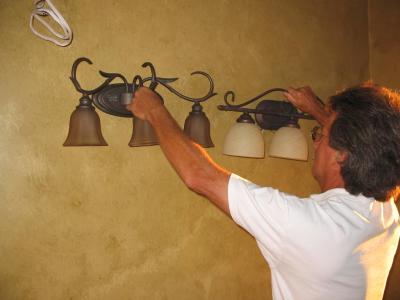
Here are the two styles, which one do you like? |
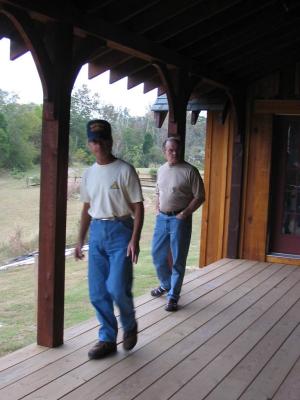
A friend from Alaska was visiting and he hadn't seen the house for quite some time. It had changed! |
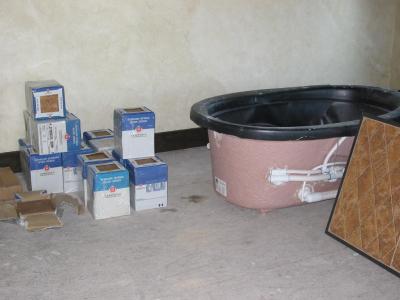
Master bath tiles waiting to be used, |
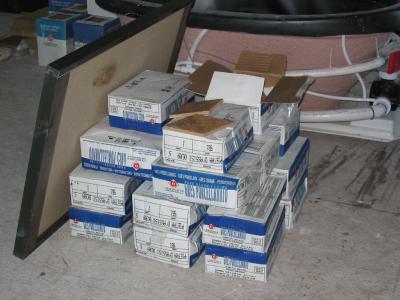
more tiles waiting, |
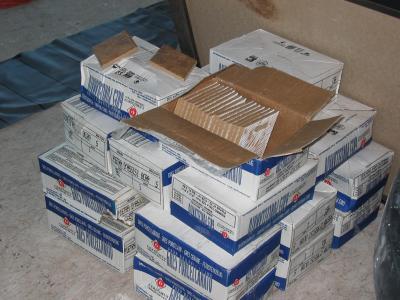
and even MORE tiles. Takes a lot for a shower & tub surround! |
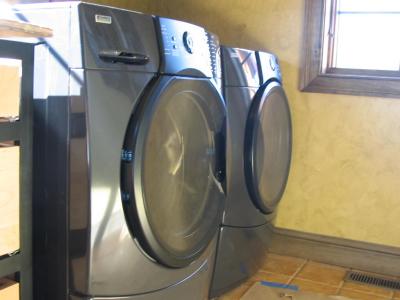
I am SO 1950s in how excited I am to use my NEW washer & dryer - I've never had new! |
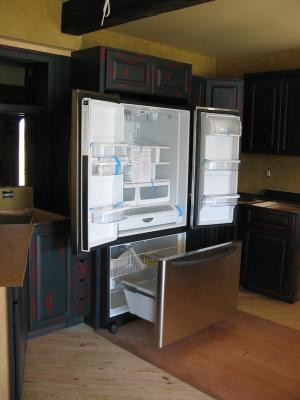
And my refrigerator, Sears' Trio, I can't wait! |
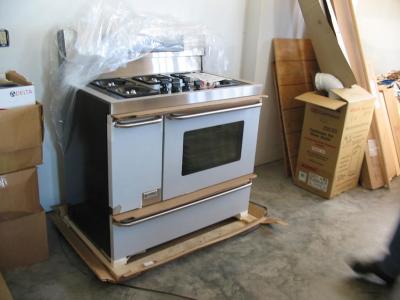
And then there's my stove, Sears again - dual fuel with a little appetizer oven! |
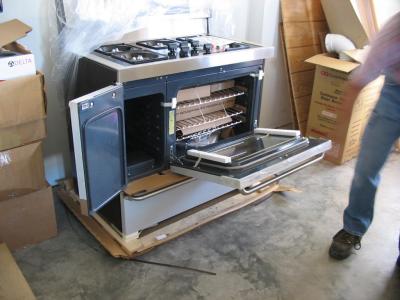
Isn't it marvelous? (Oh I feel just like Laura Petrie, or Donna Reed, or June Cleaver, or - you get the point!) |
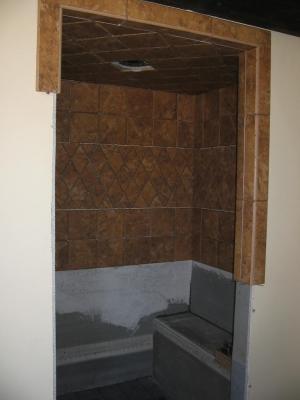
The shower tiles going up, or down. |
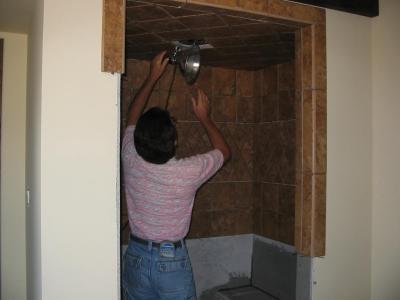 |

Fauxed master bedroom entrance |
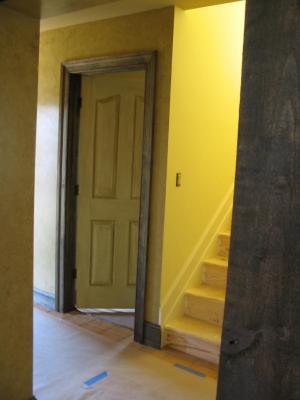
Fauxed half bath door |
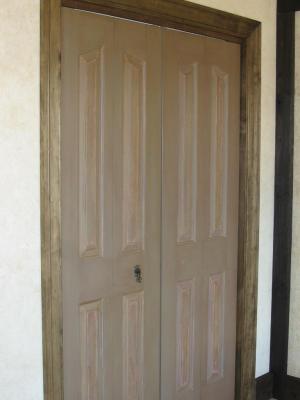
Fauxed study doors |
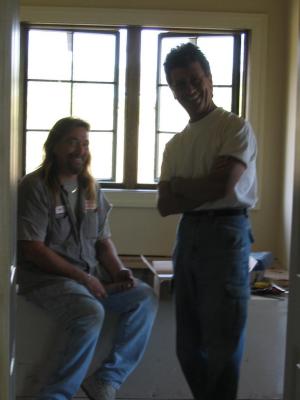
Gus & the new and best Tile Man |
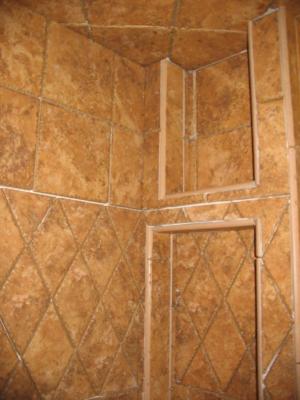
A close-up of the shelves we were able to take advantage of, |

Not just 2 but 3 shelves to hold our potions out of sight! |
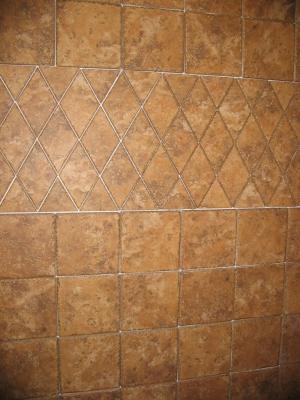
Look at that GLORIOUS wall. I suppose using a shower curtain is out of the question as it would hide the tiles and would = $$ |
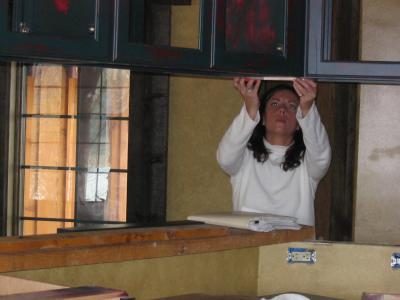
Measuring the cabinets for glass. |
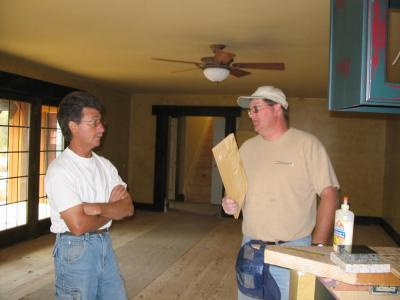
Gus & the builder talking wood - our house eats wood! |
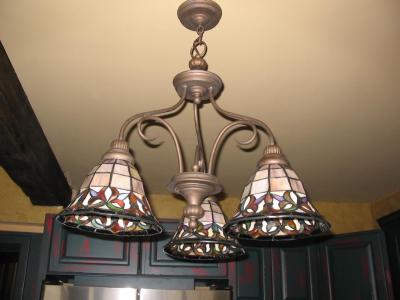
We have been waiting to see how the lights look in the kitchen |
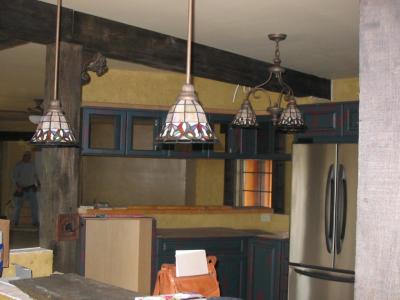
and we really think it pulled things together! |
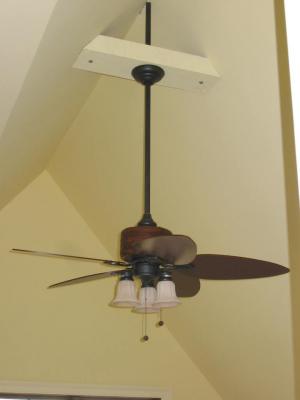
The garage bedroom fan ... |
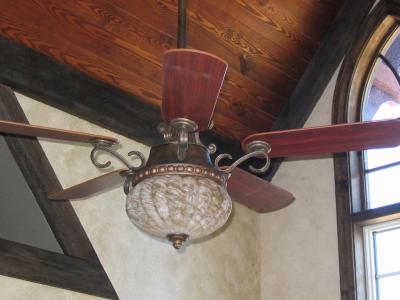
the loft bedroom fan; |
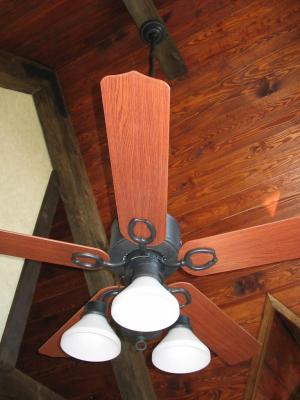
The office fan up under (?); |
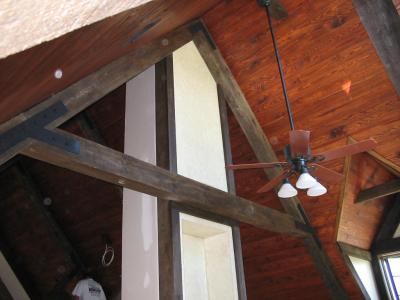
another view of the office fan |
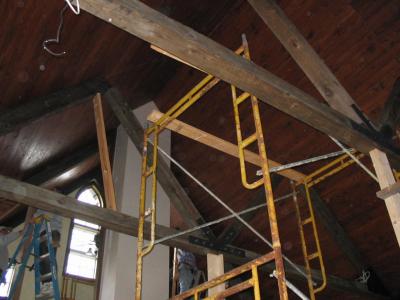
trusses from below unfinished |
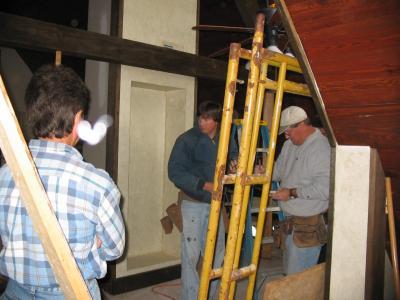
Thinking |
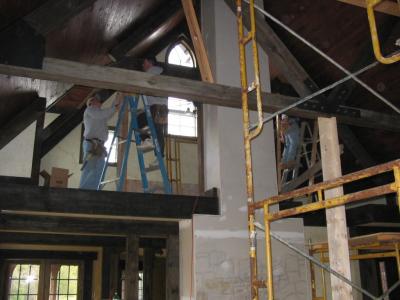
Working on the truss in the office |
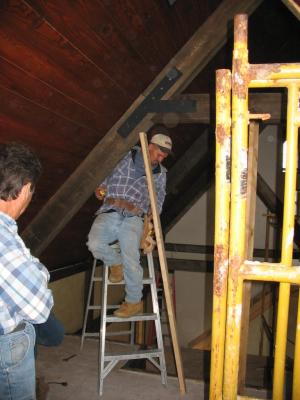
Out on a limb - again - working on the office truss |

Drilling the holes for the bolts |
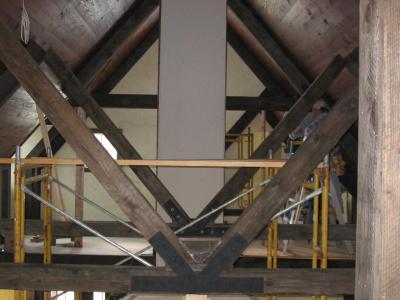
Trusses, trusses everywhere - what we've been waiting for |
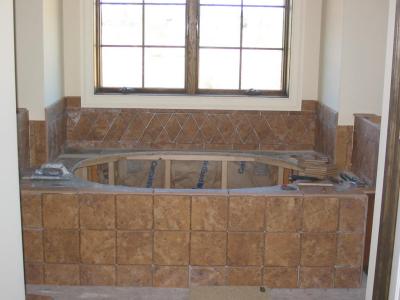
Tiled tub surround - all the tile will be done by 10/29 |
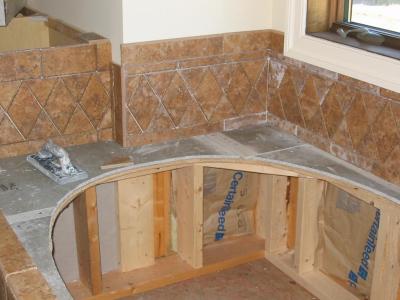
The tub surround backsplash |
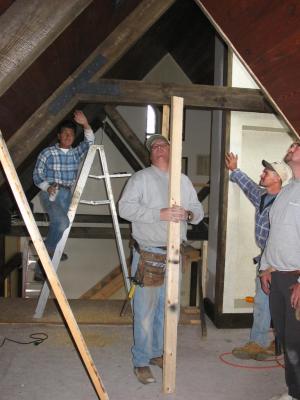
Gus painting the bolts as the roof caves in? Looks like they're worried! |
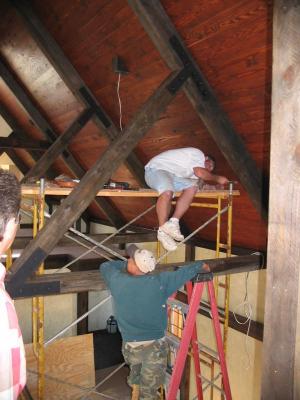
Trusses in the air, as are a few builders |
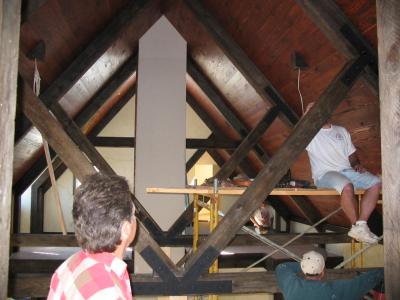
Trusses through & through |

Painting the bolts |











