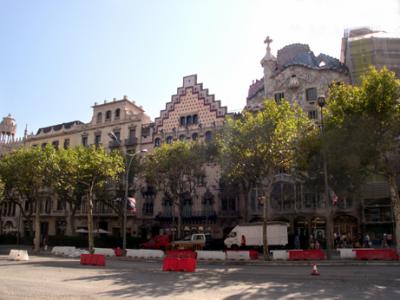
Manzana de la Discordia (Block of Discord) on Passeig de Gràcia. Disparate buldings including Gaudi's Casa Batlió (cross). |
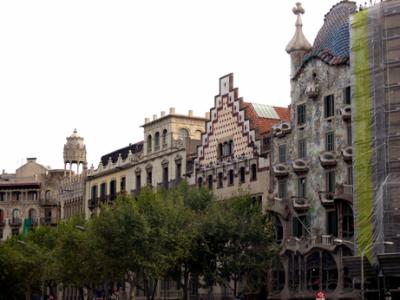
Block of Discord on Passeig de Gràcia: Casa Batlió (cross), Casa Amatler (triangular facade) & Casa Lleó Morera (tower). |
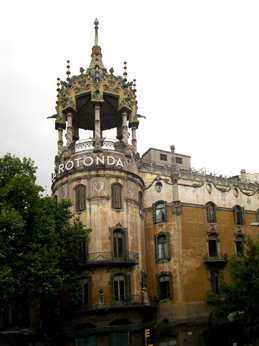
The tower of Casa Lleó Morera on the Block of Discord on Passeig de Gràcia |
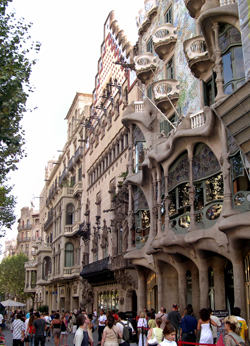
Antoni Gaudí's Casa Batlió (right) - (1906) - on the Block of Discord. Balconies seem shell -like or perhaps mask-like. |
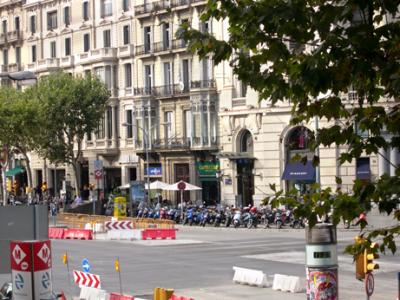
Passeig de Gràcia as seen from the front of Casa Batlió. Parked scooters and motorcylces - common site in Barcelona. |
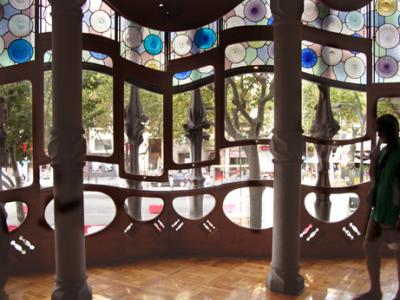
Gaudí's Casa Batlió - a main room overlooking Passeig de Gràcia. Many of Gaudí's shapes and colors were inspired by nature. |
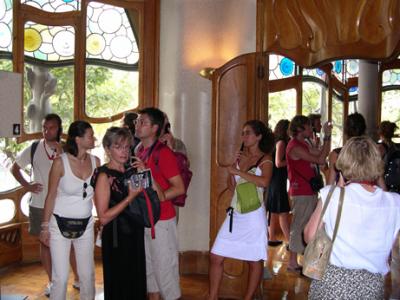
Gaudí's Casa Batlió: Judy in a main room. |
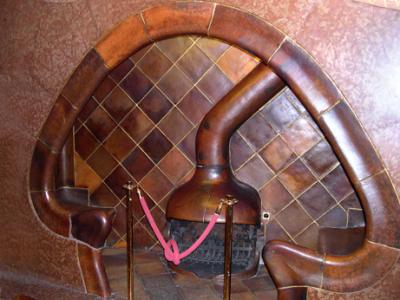
Gaudí's Casa Batlió: A fireplace with built-in benches nearby - in a small room on the main floor. |
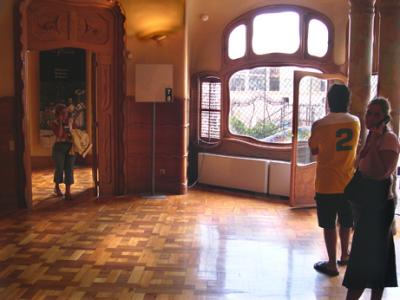
Gaudí's Casa Batlió: Dining room - door with abstract curved & spiral shapes - continuity & connection - thematic for Gaudí. |
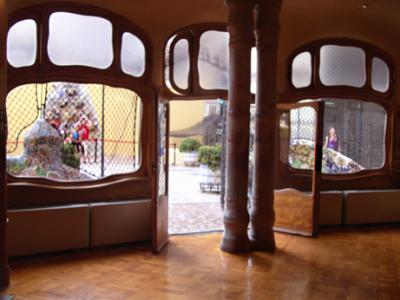
Gaudí's Casa Batlió: Entrance to the rear courtyard from the dining room. |
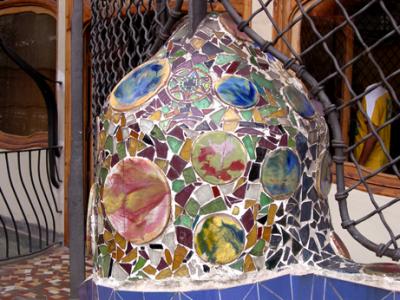
Gaudí's Casa Batlió: Decoration in the rear courtyard - themes and colors of nature (flowers, shells, blue, green). |
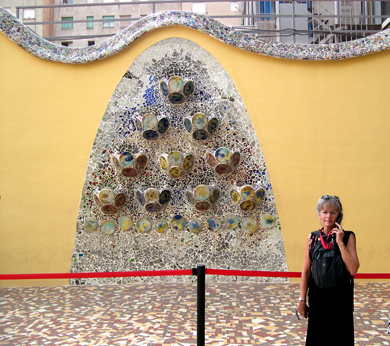
Gaudí's Casa Batlió: Judy listening to the recorded tour near the back wall of the rear courtyard. |
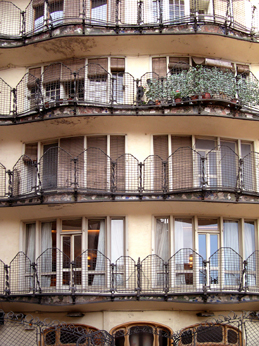
Gaudí's Casa Batlió: The rear facade from the rear courtyard. Net-type design of railings. |
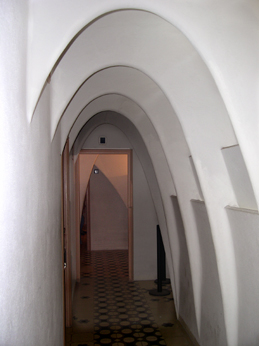
Gaudí's Casa Batlió: Attic hallway (parabolic vault) - feeling of perhaps being inside a living creature - cavity or rib cage. |
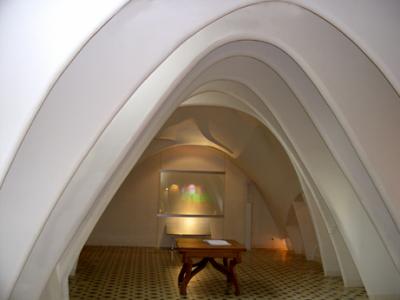
Gaudí's Casa Batlió: A room in the attic (parabolic vault). |
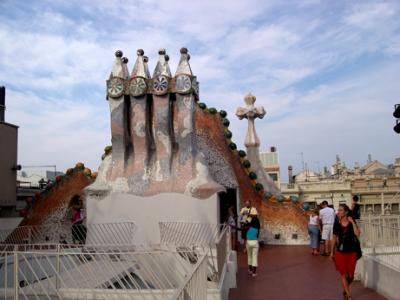
Gaudí's Casa Batlió: Chimneys and cross on the roof. The chimneys are covered with colored pieces of glass. |
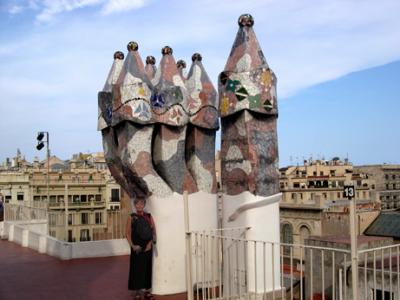
Gaudí's Casa Batlió: Judy next to the chimneys on the roof. Barcelona is in the background. |
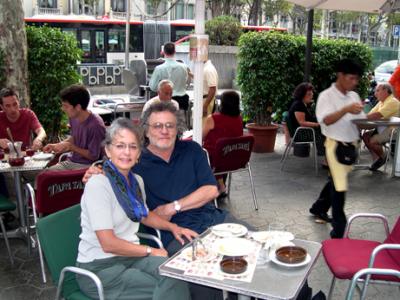
Judy and Richard - lunch at Tapa Tapa on Passeig de Gràcia. Good people-watchng spot. |
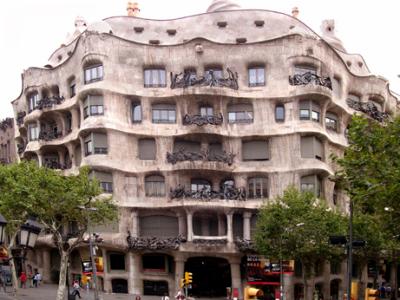
Gaudí's Casa Milà (called La Pedrera - The Quarry for stone facade) on Passeig de Gràcia. Modernista challenge to conformity. |
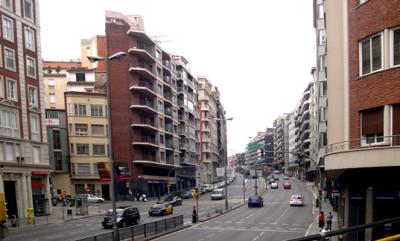
Ronda del General Mitre (near Gaudís Parc Güell): Apartments with patios common in Barcelona. |
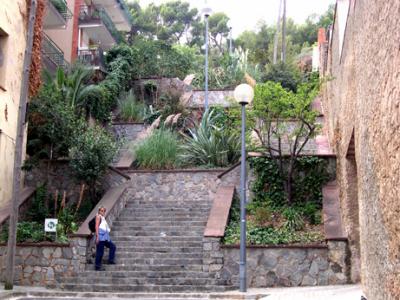
Judy on a side street off of Ronda del General Mitre (near Gaudí's Parc Güell) |
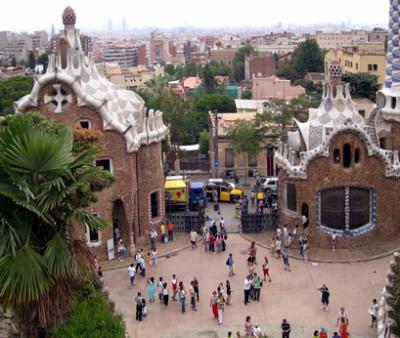
Entrance to Gaudí's Parc Güell from within the park. Park named for & commissioned by Gaudí's main patron Count Eusebio Güell. |
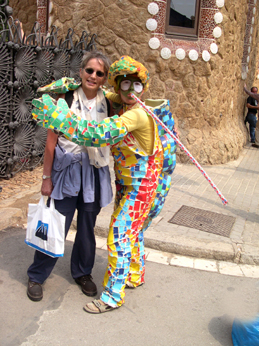
Judy with a clown at the entrance to Gaudí's Parc Güell. The park was completed between 1910 and 1914. |
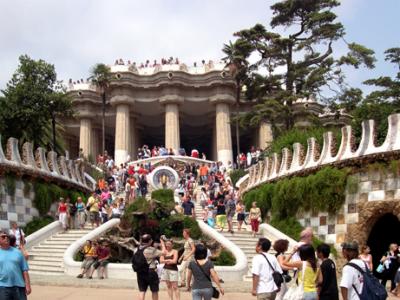
Steps at Gaudí's Parc Güell with the the Sala Hipóstila (with the columns) at the top of the steps. |
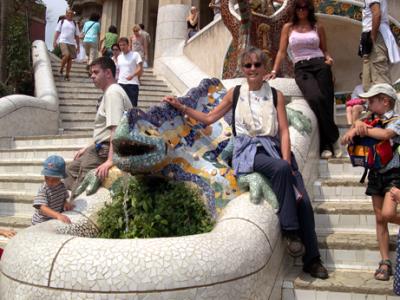
Judy next to the salamander (symbol of the park) in Parc Güell. Salamander covered with trencadís - mosaic of broken glass. |
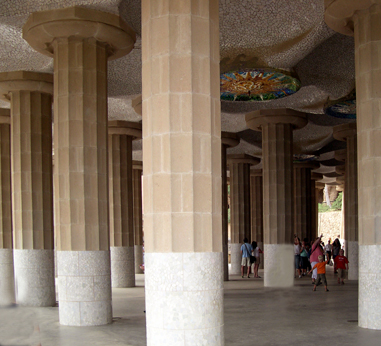
Sala Hipóstila (Hypostyle Forum) in Parc Güell. The Forum originally was designed as a marketplace. |
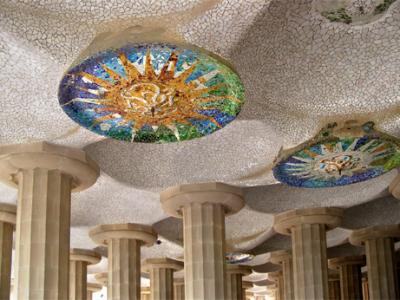
Mosaic suns on the ceiling of the Sala Hipóstila (Hypostyle Forum) in Parc Güell. |
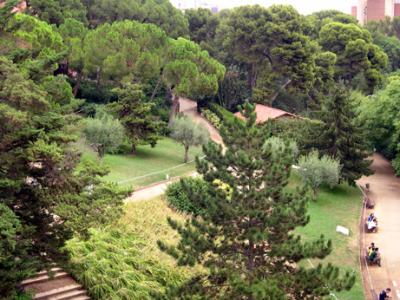
Gaudí's Parc Güell as seen from the steps within the park. |
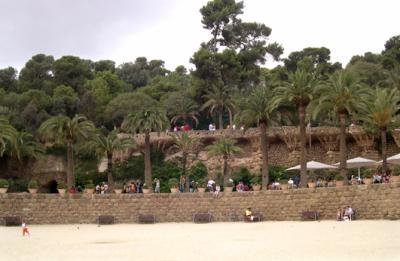
La Plaça del Teatre Grec: It is supported by the Sala Hipóstila (Hypostyle Forum) - in Parc Güell. |
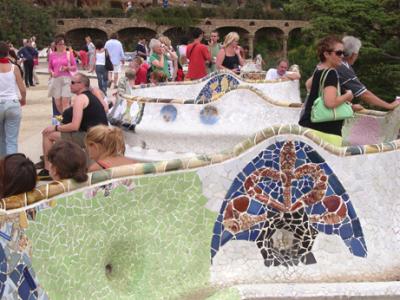
Wave-like benches in La Plaça del Teatre Grec - covered with shards of ceramics. Thought to resemble dragon protecting the park. |
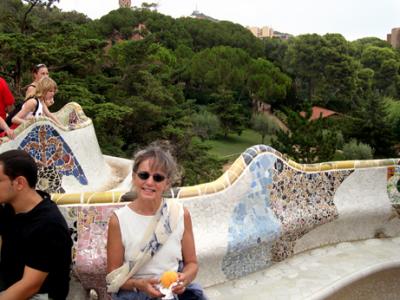
Judy on a bench in La Plaça del Teatre Grec in Parc Güell. Gaudí's design of park inspired by the story of Hansel and Gretel. |
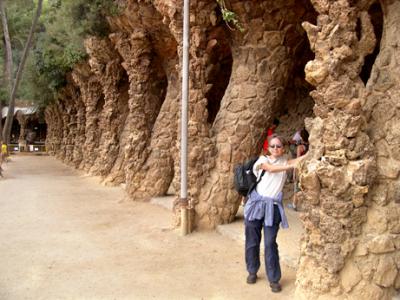
Judy "holding up" columns of stone that seem to be simulated palm trees - they form a cave-like passageway - in Parc Güell. |
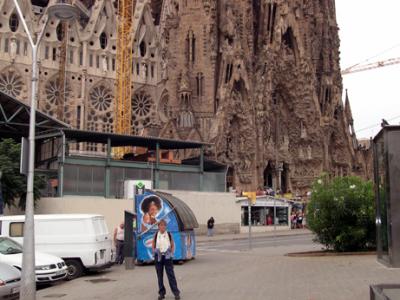
Judy near Antoni Gaudí's Temple Expiatori de la Sagrada Família (Expiatory or Atonement Temple of the Holy Family) |
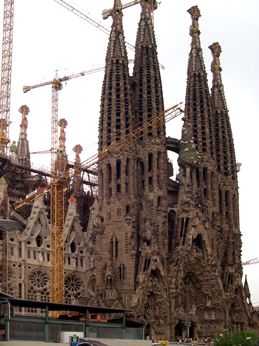
Nativity Facade of Gaudí's Temple of La Sagrada Família. Construction of temple began in 1882. May be finished in 30-50 years. |
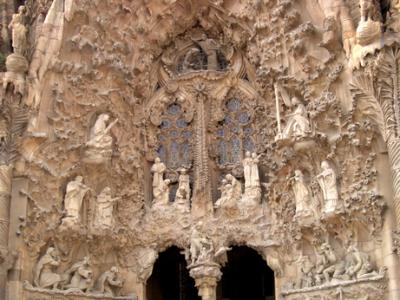
Nativity Facade of La Sagrada Família: Top - Annunciation of Mary. Bottom - Nativity. Sides - musicians & Three Wise Men. |
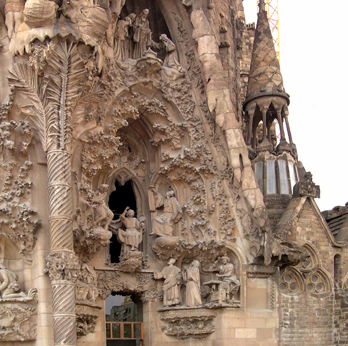
Faith doorway of the Nativity Facade: Jesus and others. See caption below full size photo for a full description. |
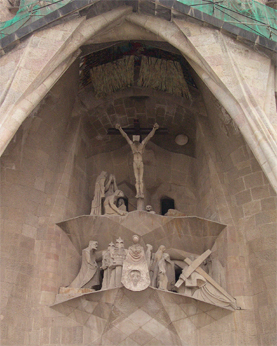
Passion Facade: Jesus-cross, Mary Magdalene kneeling, John consoling Mary. Lower left: Gaudí as evangelist to tell the story. |
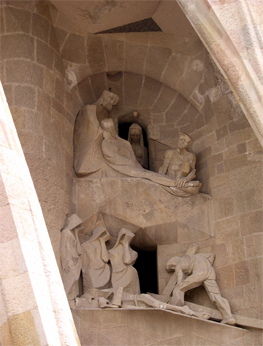
Passion Facade: Simon helps with cross - Jesus on the ground. See caption below full size photo for a full description. |
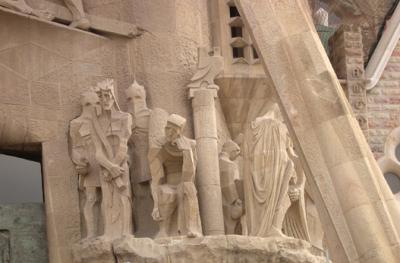
Passion Facade of La Sagrada Família: Pontius Pilate, Roman soldiers and the Roman eagle on the column. |
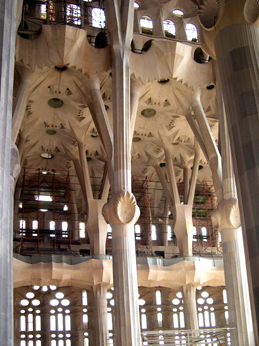
Interior of La Sagrada Família (unfinished): Columns used to avoid using buttresses and designed to represent trees (a forest). |
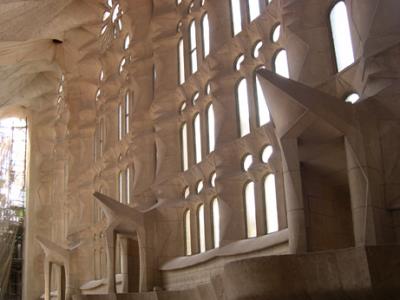
Interior of La Sagrada Família (unfinished): Lots of windows (larger at the bottom than at the top) to illuminate the interior. |











