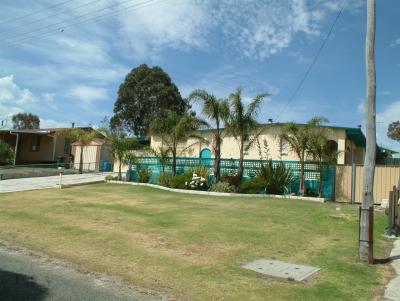
House we want-Dec2002, got Feb 2003 |

Across Purdie St to Park from Front Door |
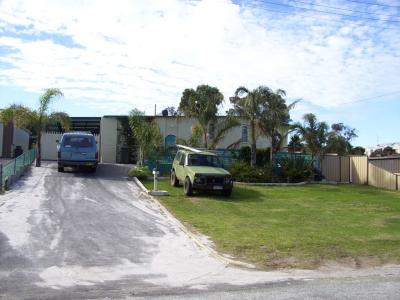
Front of House |

Front entry to Games(storage room) to enclosed patio |
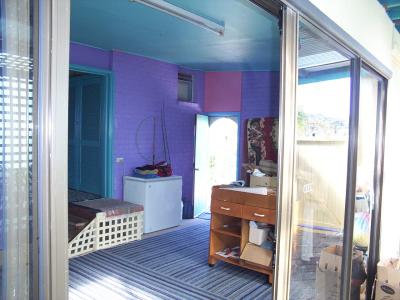
From enclosed Patio to Games to Laundry |

Games looking in to laundry and kitchen window |

Laundry entry(games room) looking out to enclosed patio |

Laundry |

Laundry Toilet |
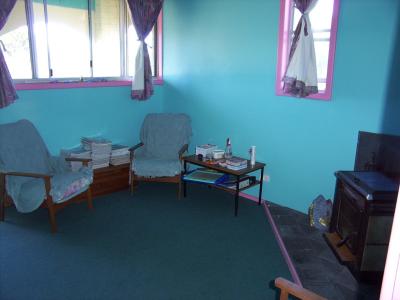
Lounge1 (Tile Fire) window to Side front entry |
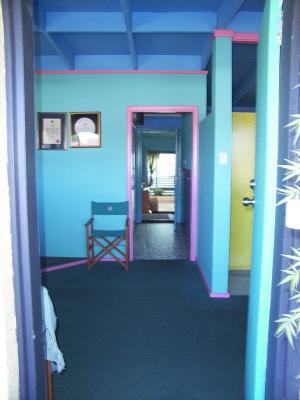
Side Front door, looking in through Lounge1 to Laundry &Games |
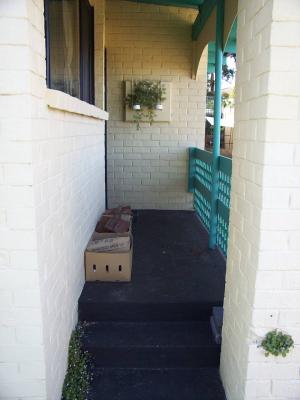
Side Front Door |
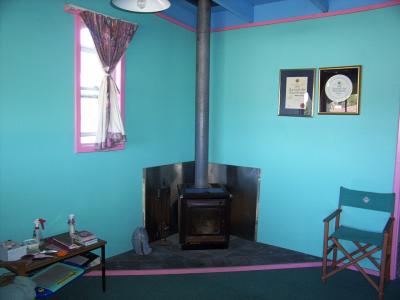
Lounge1 Tile Fire |
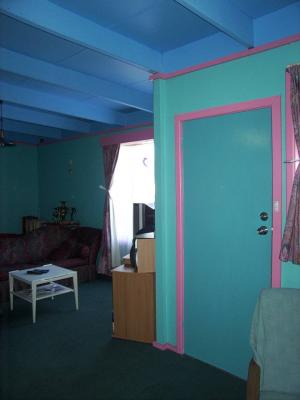
From tile fire to Main Lounge&Dining (Side front door now closed) |
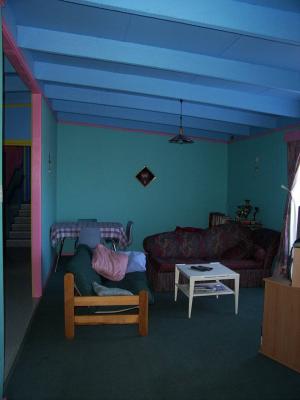
Main lounge and dining |
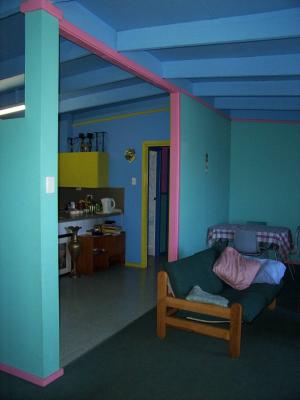
Main lounge & Dining into kitchen (yellow frame door is hallway) |
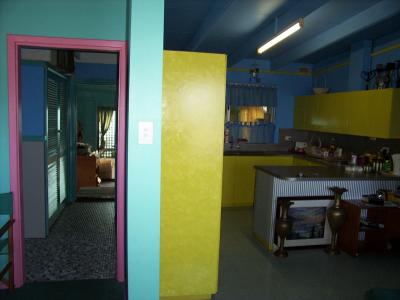
Laundry - Kitchen via Lounge1 & Main lounge taken from Side front door |
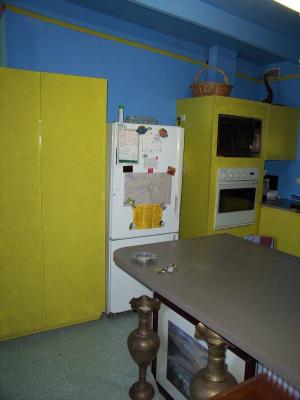
Kitchen |

Kitchen sink (window looks into games room) |
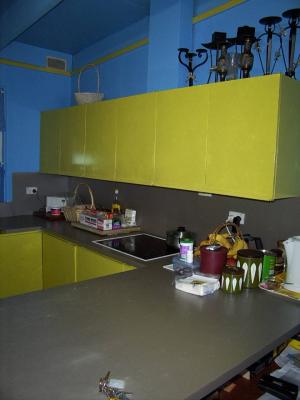
Kitchen electric cooktop |
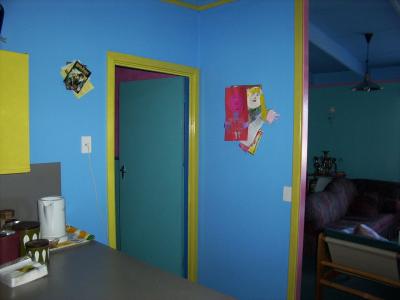
From kitchen to main lounge & hallway |
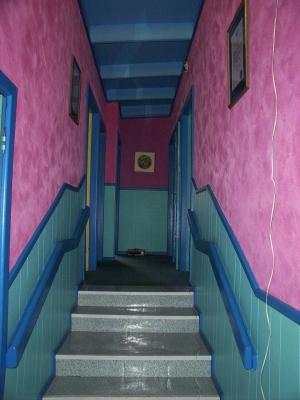
Hallway |
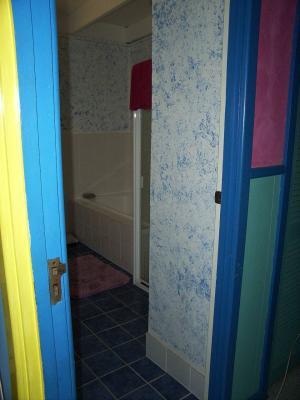
Hallway 1st left Bathroom |

Hallway 1st left - Bathroom |
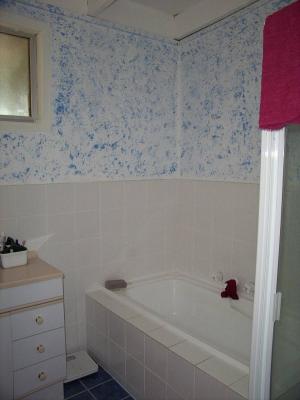
Bath |
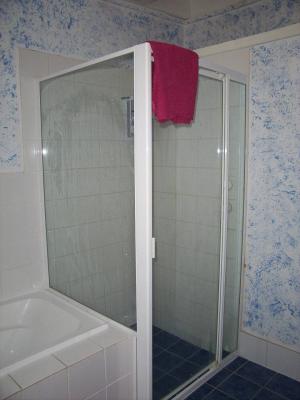
Shower |
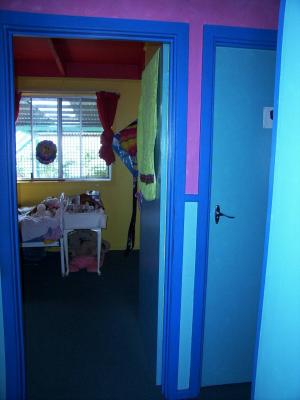
Hallway 2nd left - Kayshas room |
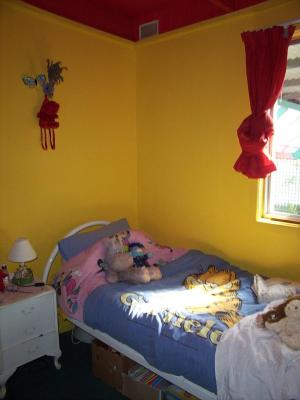
Kayshas room |
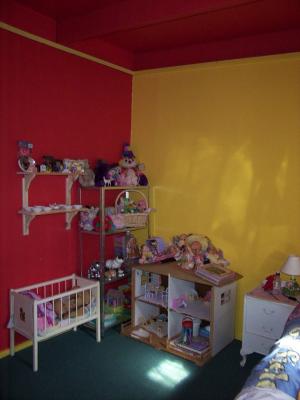
Kayshas #2 |
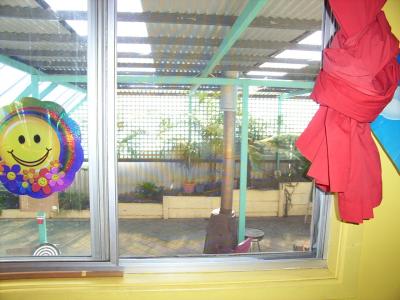
Looking out kayshas window to enclosed patio |
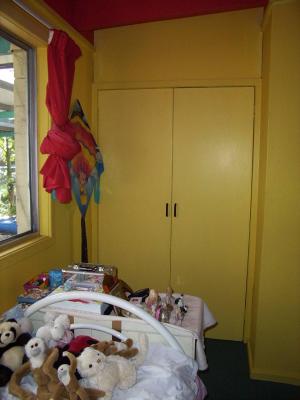
Kayshas#3 |
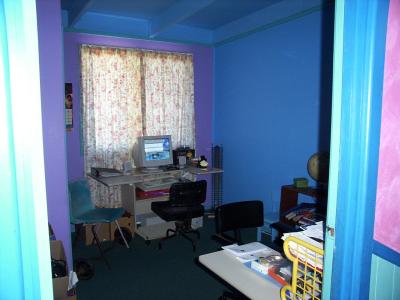
Hallway 1st right - Computer room (Gregs puter @ window) |
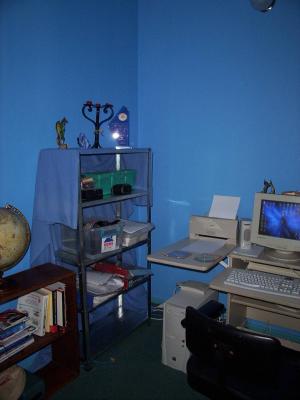
Kezzles corner |
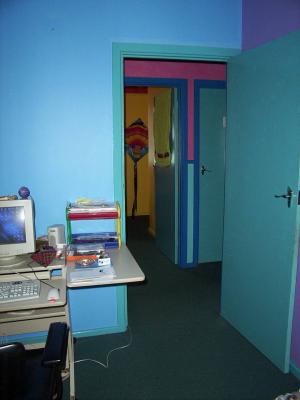
Out to hall/across to Kayshas room |
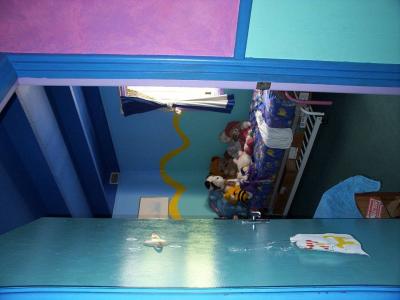
Hallway 4th left - Tiarnas Room (3rd left is 2nd toilet) |
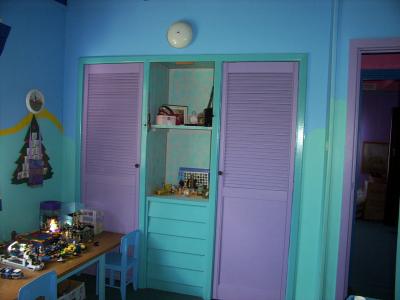
Tiarnas |
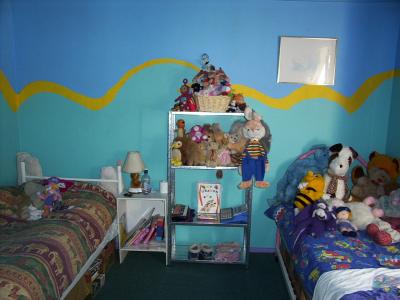
Tiarnas room#2 |
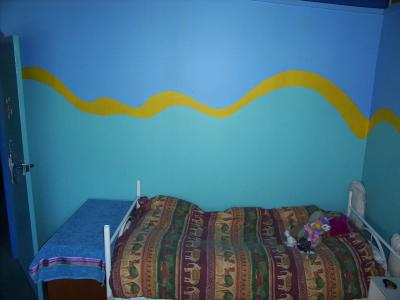
Tiarnas #3 |
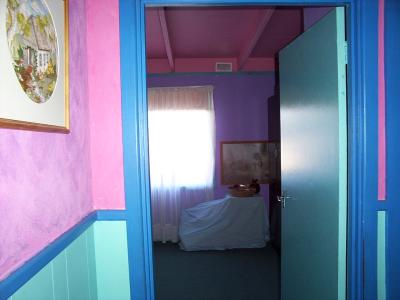
Out of T's across to Main room (Hall 2nd right) |
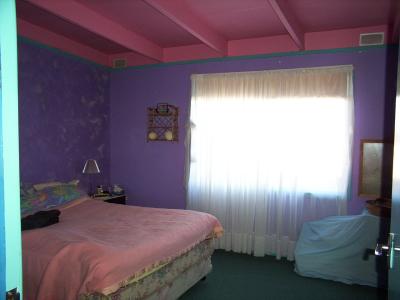
Main Bedroom |
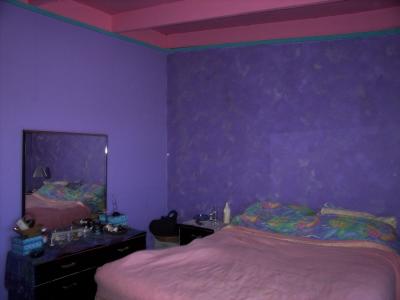
Main Bedroom#2 |
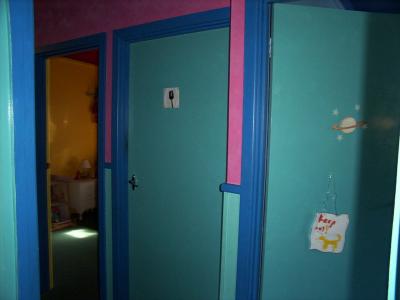
From Main bedroom across hall to Tiarnas room, 2nd Toilet & Kayshas room |
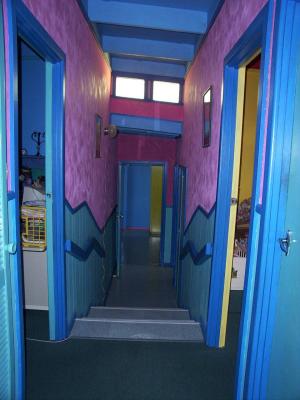
DCP_1544.JPG |
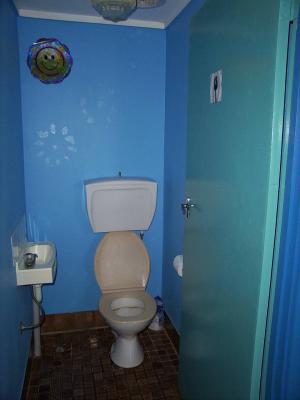
Hallway 3rd left - 2nd Toilet |
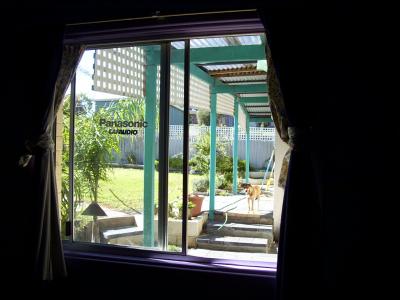
Tiarnas window to back yard and Zos Villa patio |
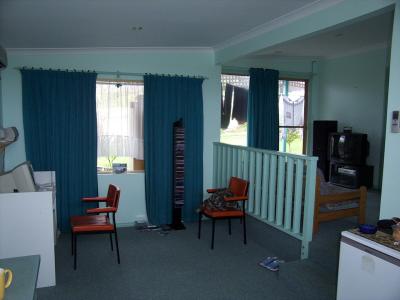
[ Villa-Fully Self contained ]
|











