Rotterdam Cubes
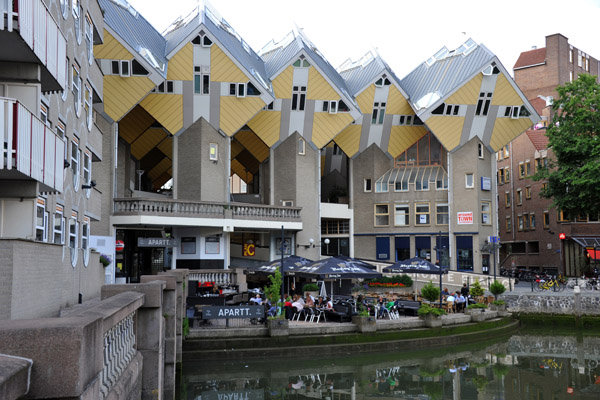
Kubuswoningen - Cube Houses, Rotterdam, 1977 |
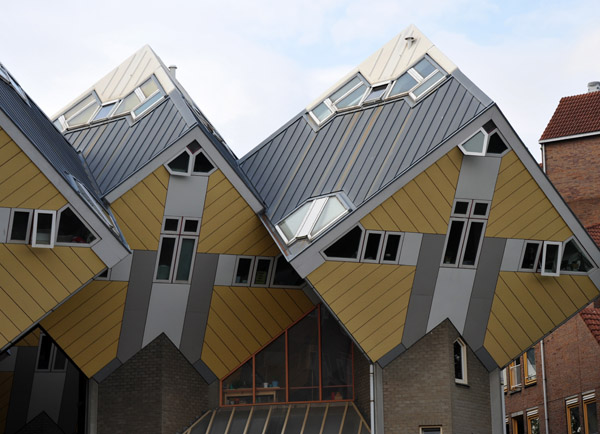
Rotterdam's Cube Houses were designed by Piet Blom |
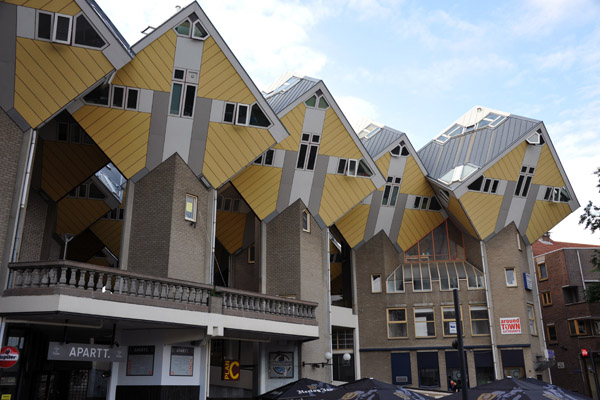
The innovative design of the Cube Houses optimized space at ground level |
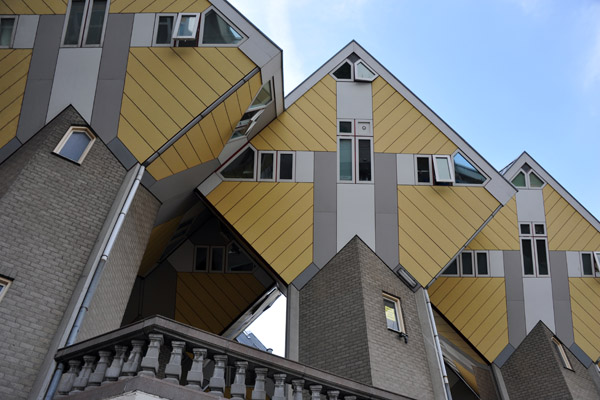
Each of the Cubes represents a tree, and together they form a forest |
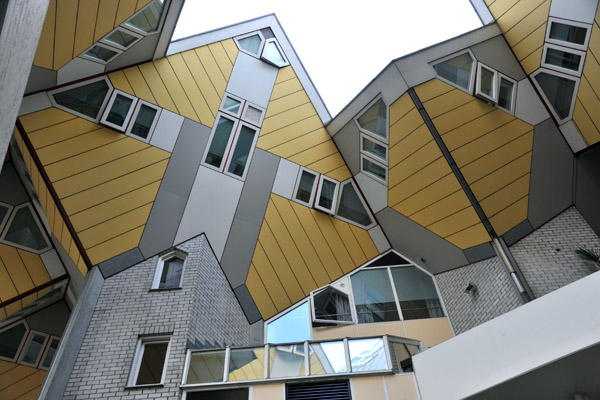
Each Cube House has a ground floor entrance |
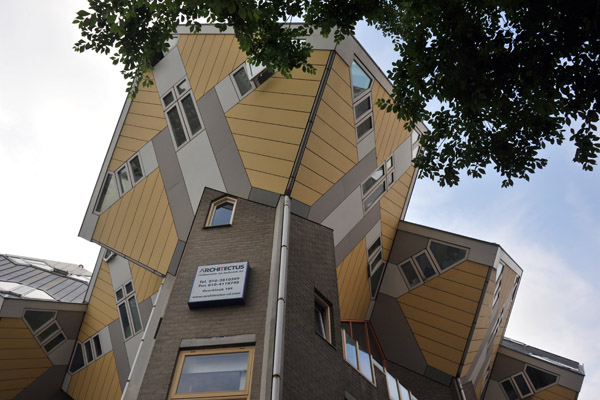
The first floor of each Cube House has a living room with open kitchen |
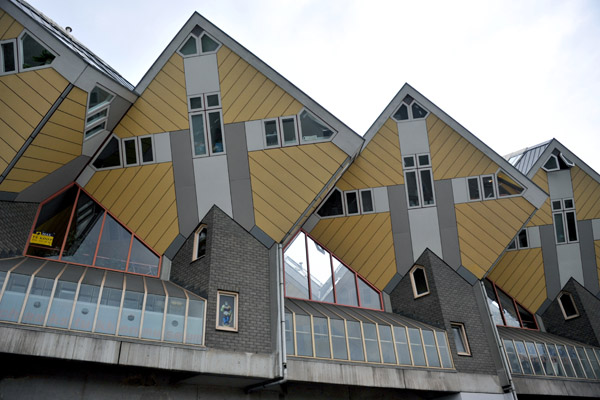
The second floor has two bedrooms and a bathroom |
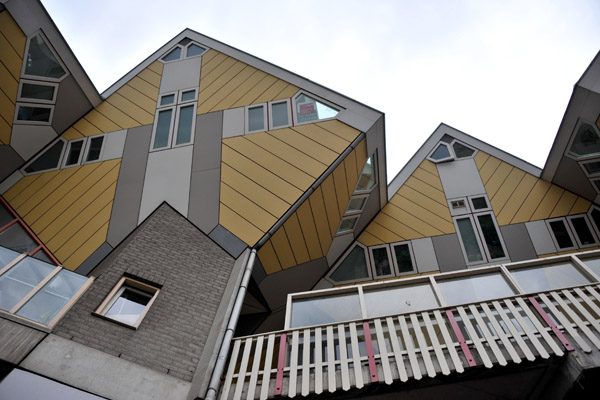
Some cube houses have a top floor which can be used as a small garden |
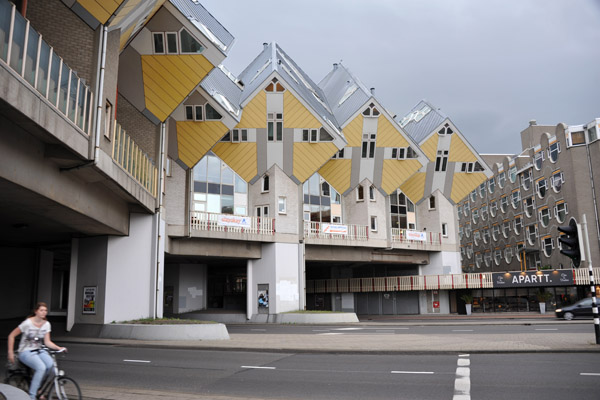
Cube Houses, Rotterdam |
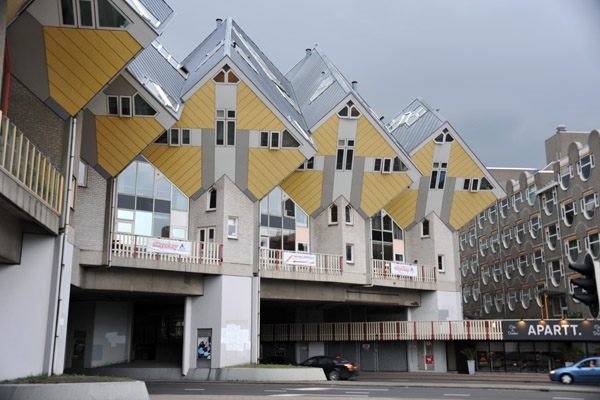
Cube Houses, Rotterdam |
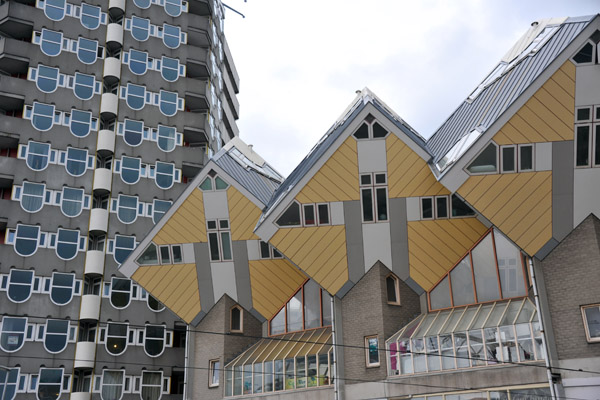
Cube Houses, Rotterdam1 |
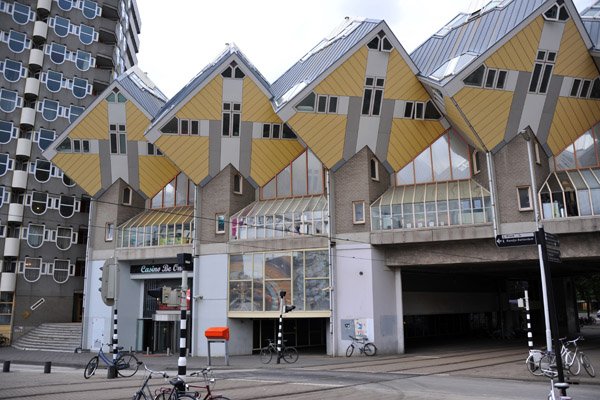
Cube Houses, Rotterdam |
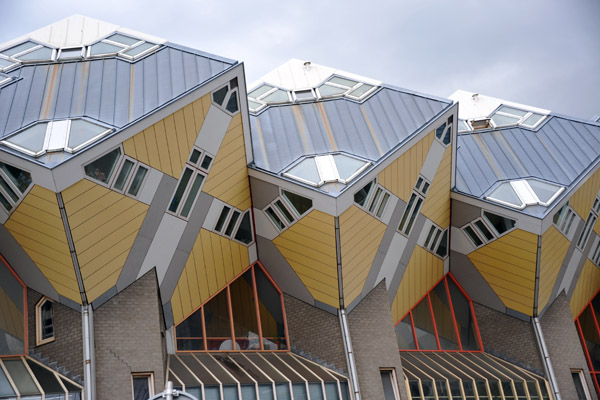
Cube Houses, Rotterdam |
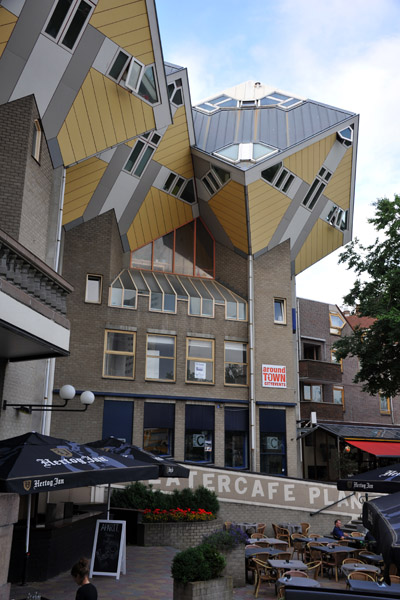
Kubuswoningen - Cube Houses, Rotterdam |
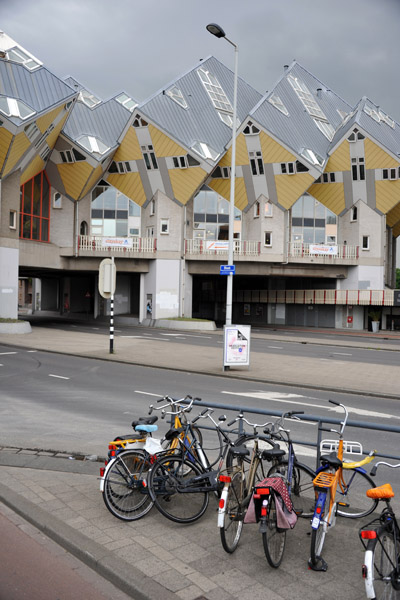
Cube Houses, Rotterdam |
click on thumbnails for full image











