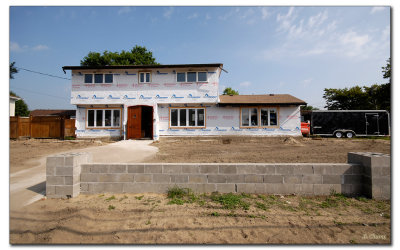
Front. Master bedroom and bath NOT framed. Will be over garage |
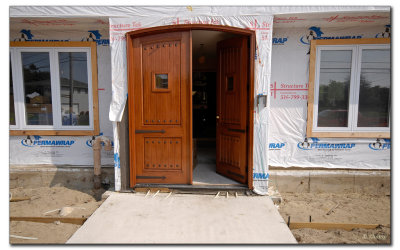
heated walkway and front doors |
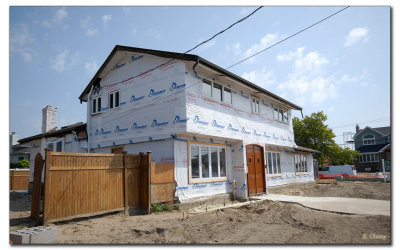
front left. Whole yard will be done with pavers |
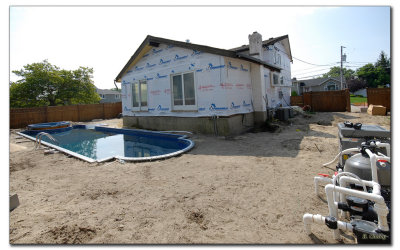
will have deck going OVER pool with water fall |
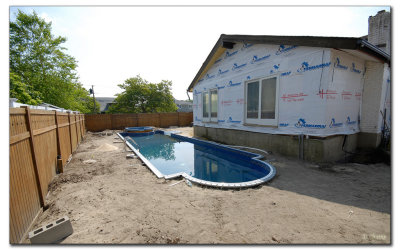
lap pool |
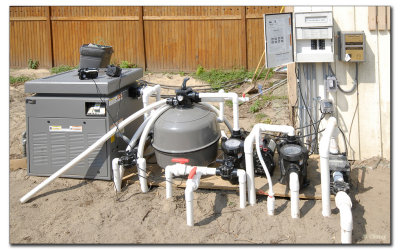
pool filter (salt water) |
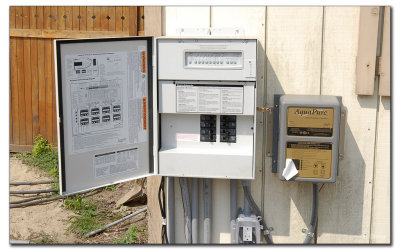
pool control panel |
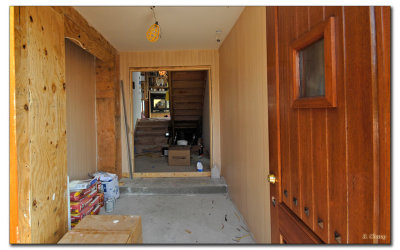
under stairs will be a pond with reverse waterfall |
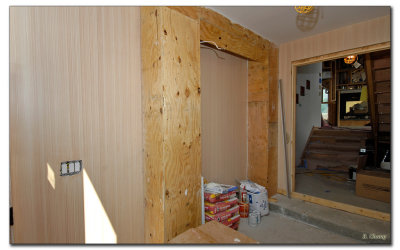
painted wall with bench - not compleated |
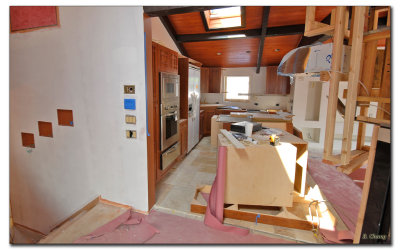
LCD picture frames |
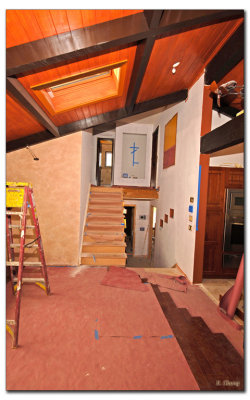
steps to upstairs |
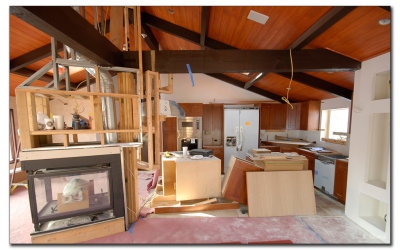
Kitchen. Grill will go behind fire place |
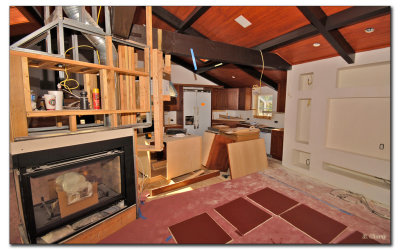
living room / kitchen |
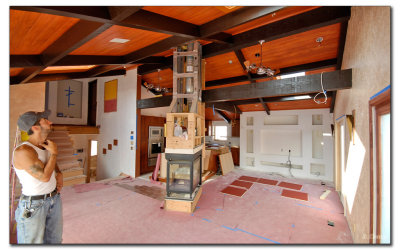
center fire place |
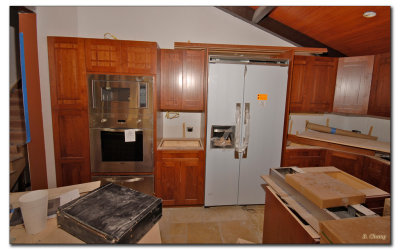
Because the underside of the wall cabinets are finished, he will use illuminated tiles for backsplash. Viking appliances |
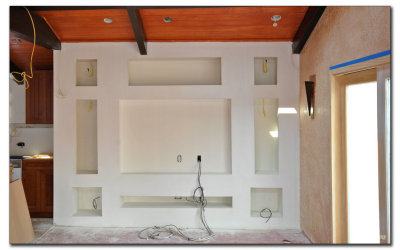
living room will get 63 inch plasma |
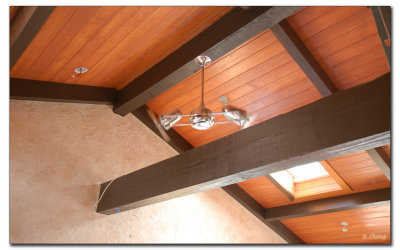
ceiling fan |
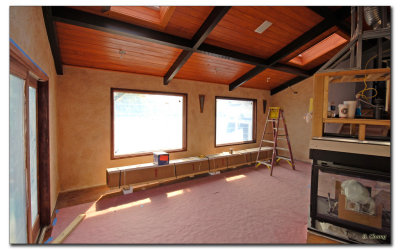
That box is the screen for the OUT DOOR projector! |
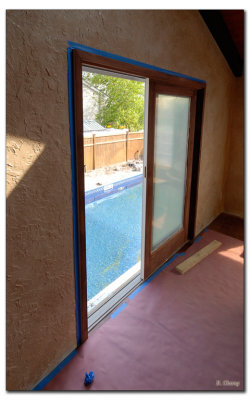
sliders to pool |
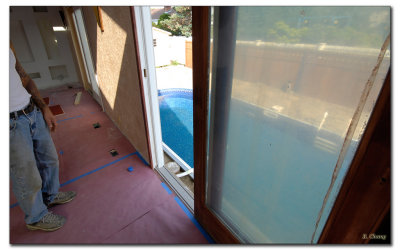
Deck to be built including water fall |
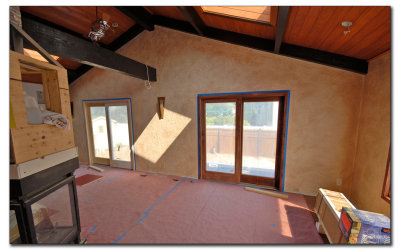
living room/den |
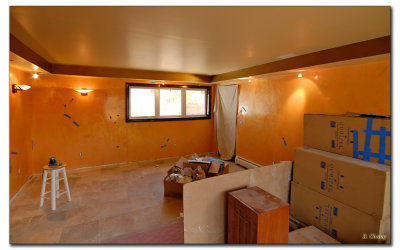
media room with walls that use automotive car wax! |
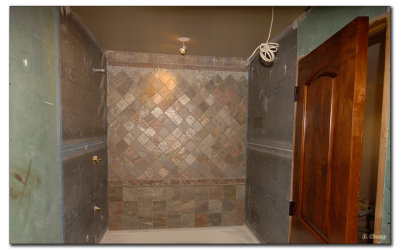
tile work in bath 3 |
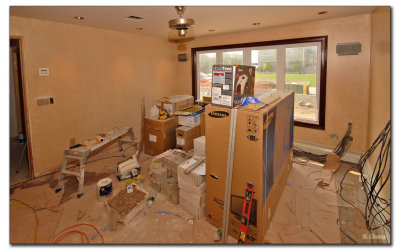
Office. will hold computer monitoring system. Cameras from all around property will go to here. |
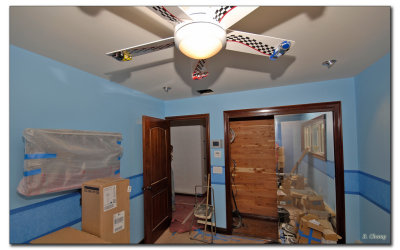
Boys room with cedar closet |
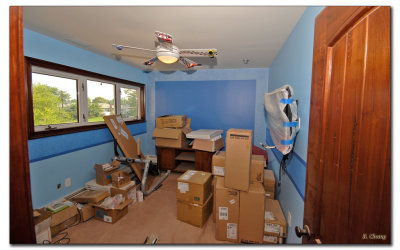
Boys room 2 |
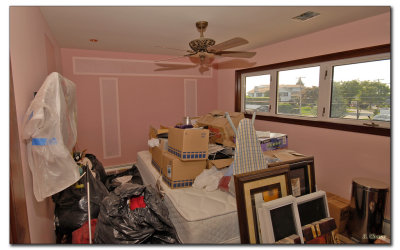
girls room also with cedar closet |
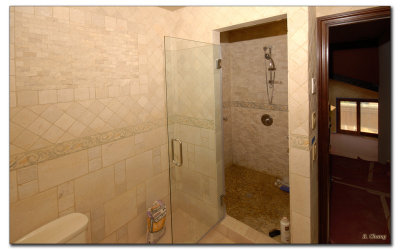
tilled bath |
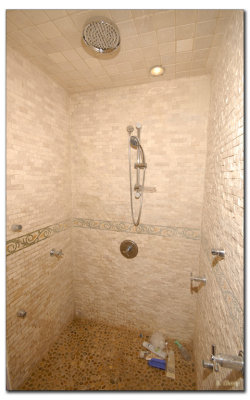
Shower with lots of body sprays |
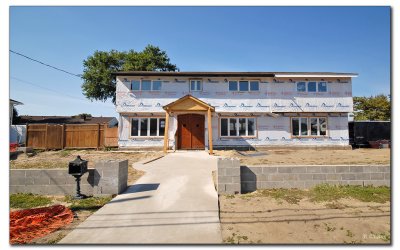
Master Bedroom is on! |
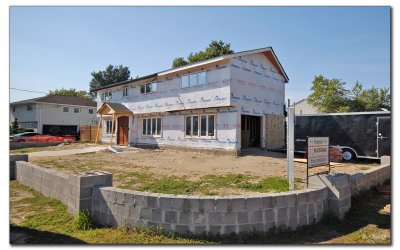
Corner shot |
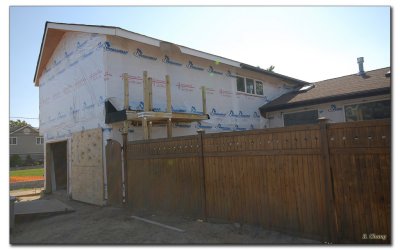
Small belcony that will have stairs |
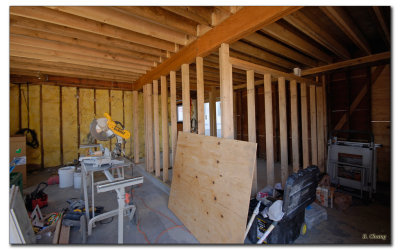
2 car garage converted to 1. Will hold large loundry room and stairs to MB |
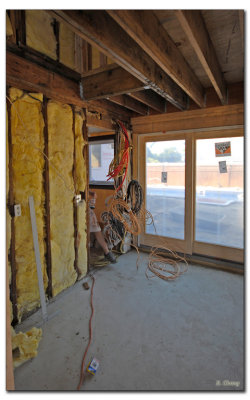
Need some wires? |
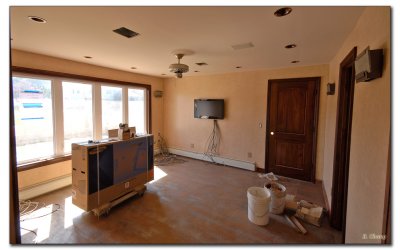
As of 9/25/07 Office |
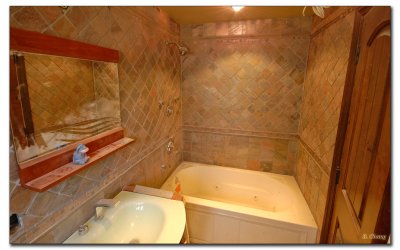
As of 9/25/07 Office Bathroom |
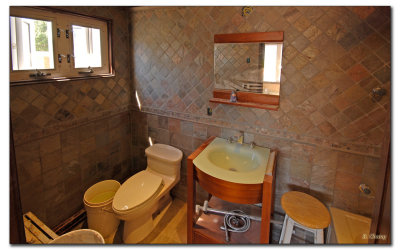
As of 9/25/07 Office Bathroom |
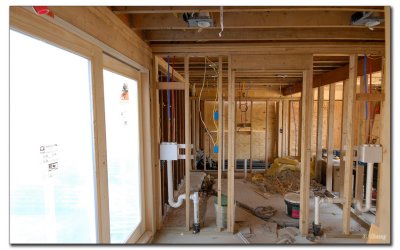
As of 9/25/07 Laundry room. will have 2 LG front load washers and dryers with a pet wash and TV at the far end |
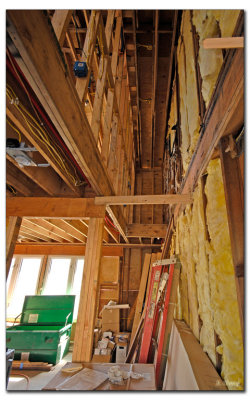
As of 9/25/07 Stairs will go here for upstairs master bedroom |
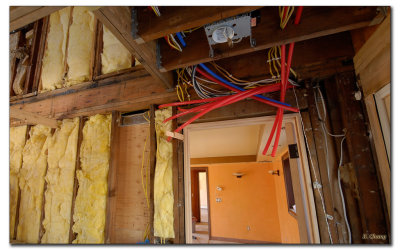
As of 9/25/07 Plumbing comming into laundry area and master bedroom |
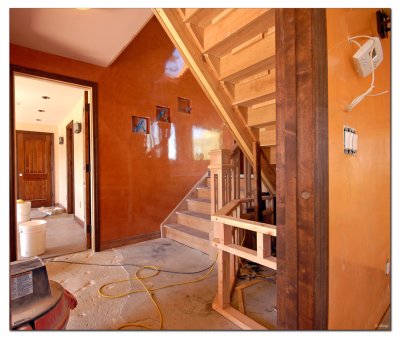
As of 9/25/07 Water fall will be on the right |
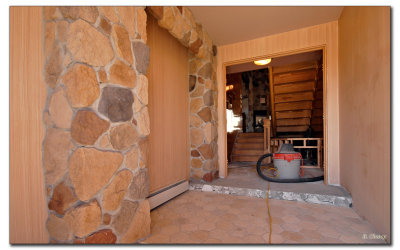
As of 9/25/07 Foyer |
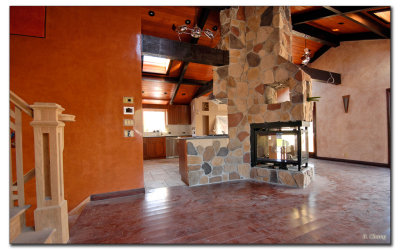
As of 9/25/07 Stone fireplace |
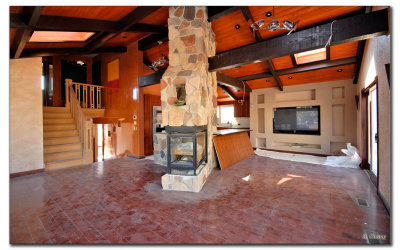
As of 9/25/07 Family room area |
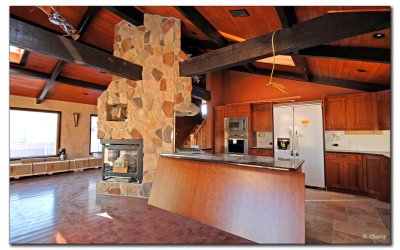
As of 9/25/07 Panel under counter to be installed |
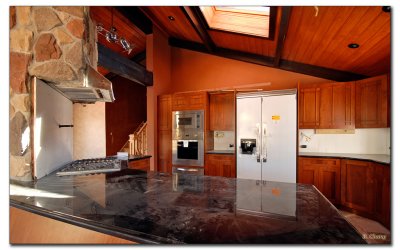
As of 9/25/07 Water outlet over stove. Real nice fixture to be installed |
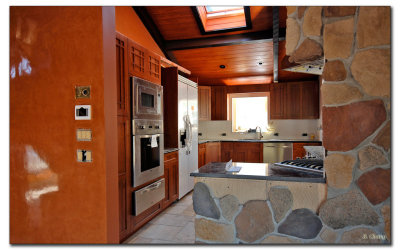
As of 9/25/07 Stone work almost done |
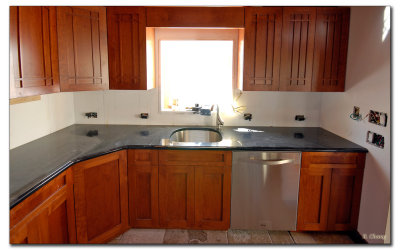
As of 9/25/07 Granit counters ar in. |
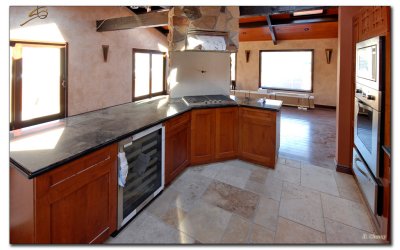
As of 9/25/07 Wine cooler |
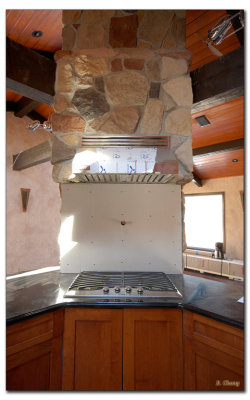
As of 9/25/07 Cooktop |
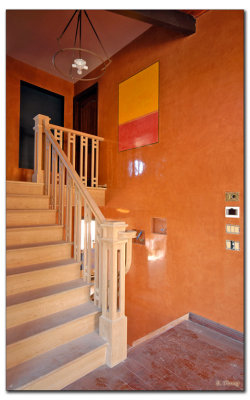
As of 9/25/07 Stairs |
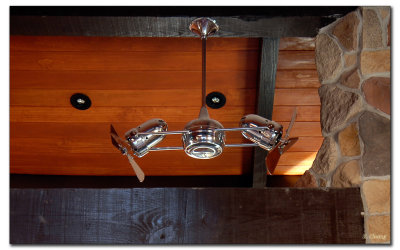
As of 9/25/07 a VERY cool fan |
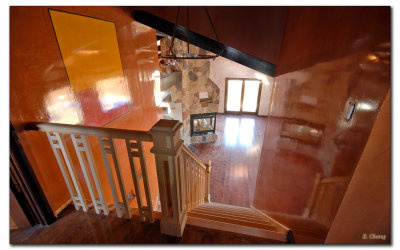
As of 9/25/07 Top of the stairs |
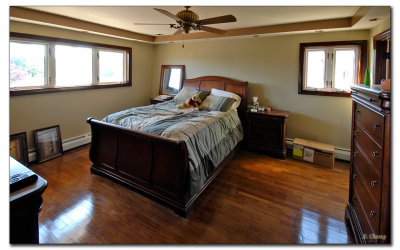
As of 9/25/07 This is the first time I have been in this room. Very nice size |
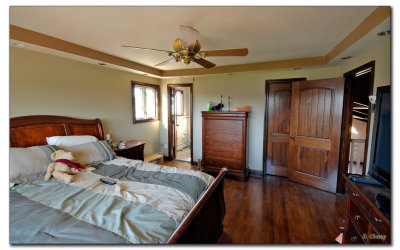
As of 9/25/07 2nd shot |
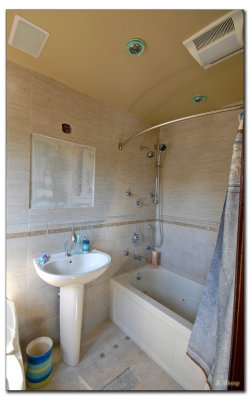
As of 9/25/07 The bathroom for this bedroom! |
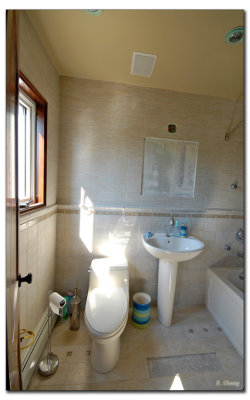
As of 9/25/07 another shot |
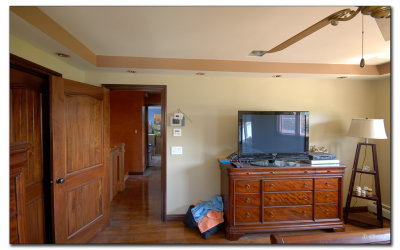
As of 9/25/07 Entrance to this bedroom |
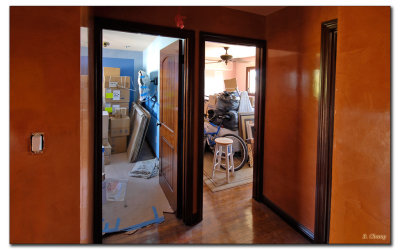
As of 9/25/07 Looking out from that bedroom shows boys and girls bedrooms |
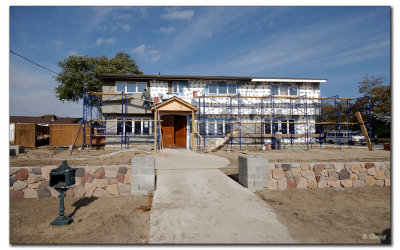
As of 10/23/07 Stone and Stucco being applied |
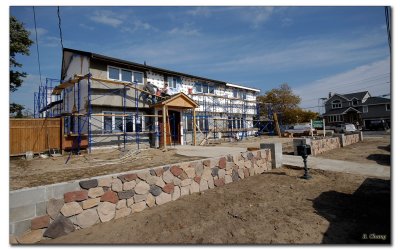
As of 10/23/07 Stone fence |
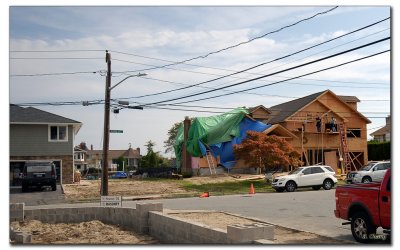
As of 10/23/07 House on right was just getting a "dormer". House on left also being worked on |
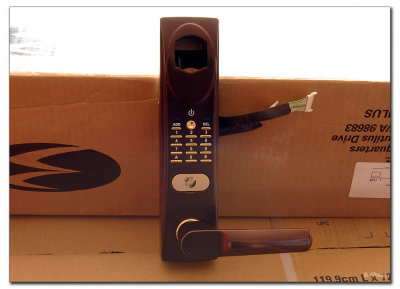
As of 10/23/07 Exterior door handle |
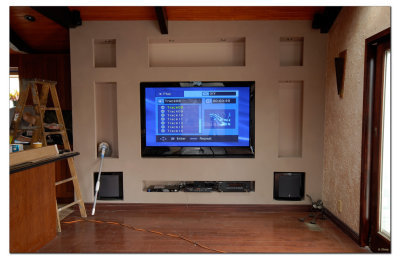
As of 10/23/07 TV and sound connected |
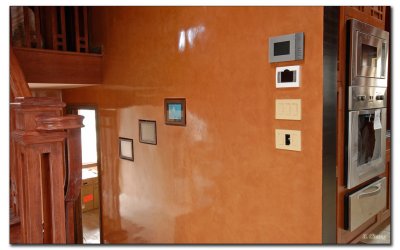
As of 10/23/07 Almost done |
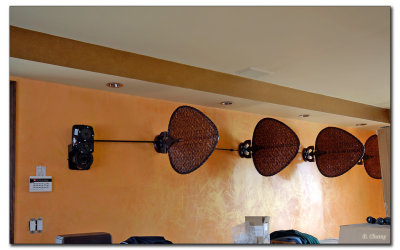
As of 10/23/07 When you want a silent way to move air!!! |
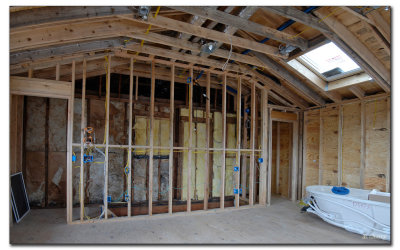
As of 10/23/07 Bed headboard will go up against this wall. Needs a larger closet! |
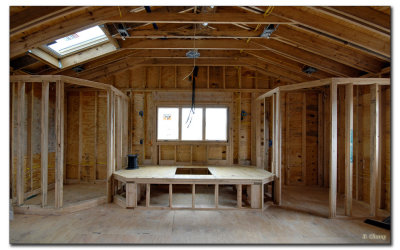
As of 10/23/07 "Killer" shower on left and toilet and sink on right. Will all be covered in stone and feel "cave like" when done |
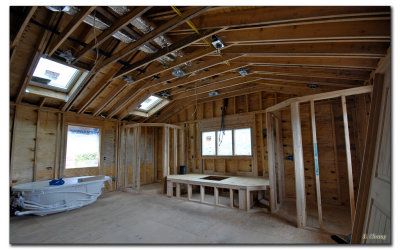
As of 10/23/07 Master bedroom |
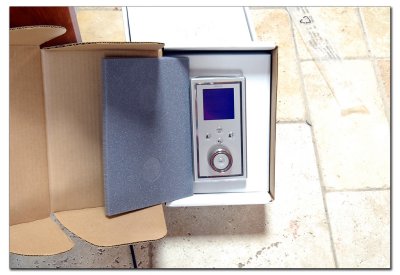
As of 10/23/07 Kohler DTV Custom Showering Experience |
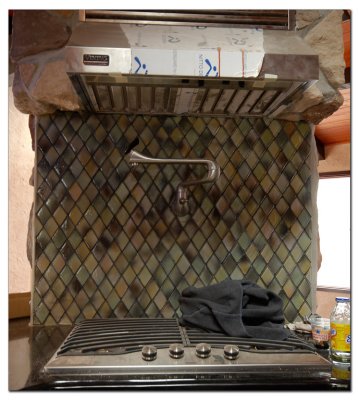
As of 10/23/07 Glass backsplash |
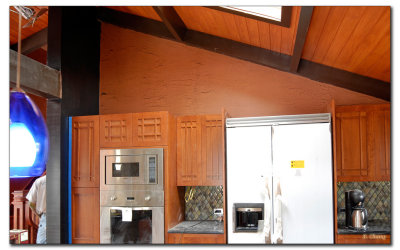
As of 10/23/07 Crackle finish |
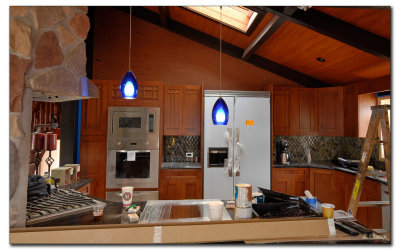
As of 10/23/07 LED lights to go in under cabinets. |
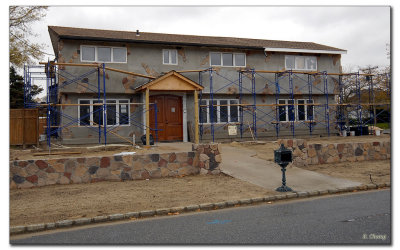
Stone work... |
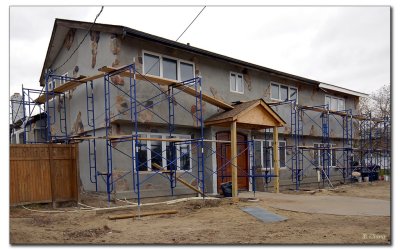
Stone work... |
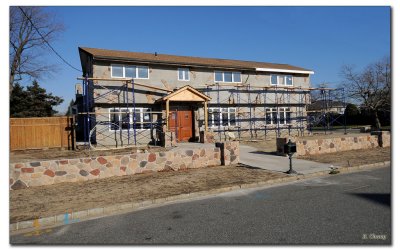
Waiting for warmer weather to apply the color |
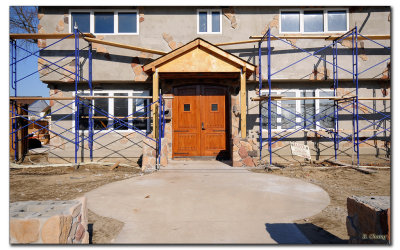
Front Door detail |
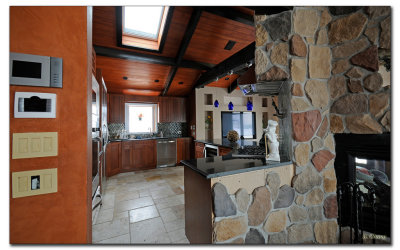
Waiting for cabinets before stone work can be finished |
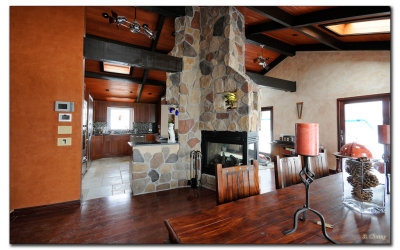
Waiting for cabinets before stone work can be finished |
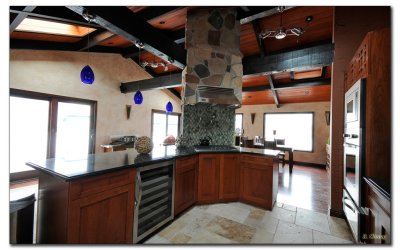
Kitchen looking out |
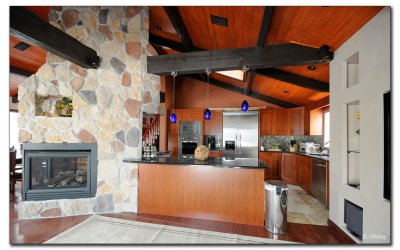
All most done... |
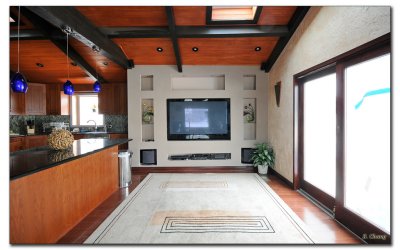
Entertainment system |
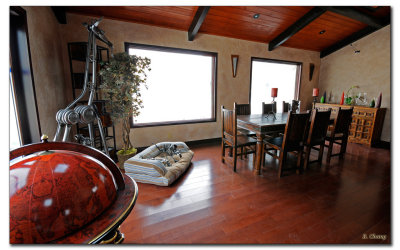
Dinning Room |
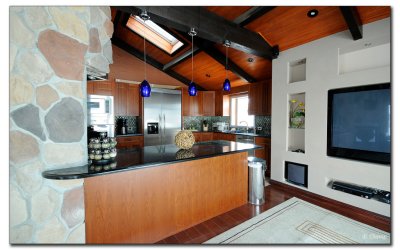
Kitchen |
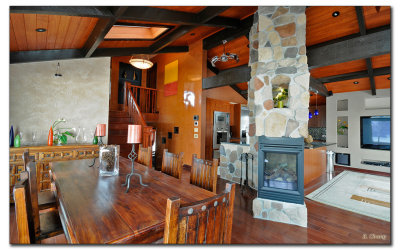
All most... |
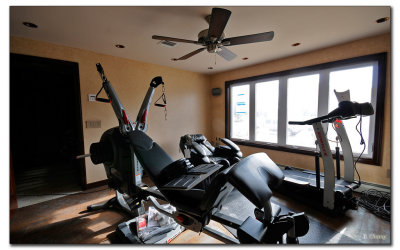
Exersize Equipment in office |
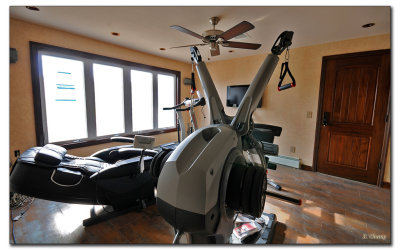
Waiting for computer system |
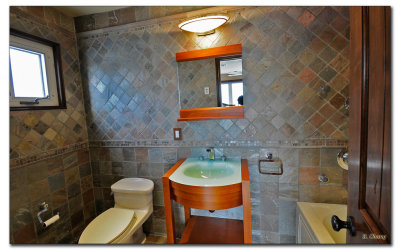
Office Bathroom |
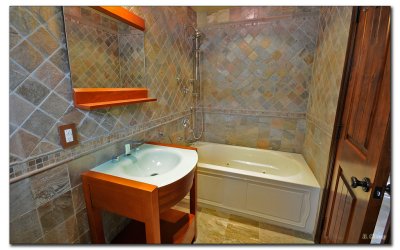
Office Bathroom |
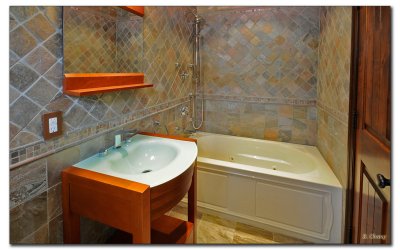
Office Bathroom removed distortion |
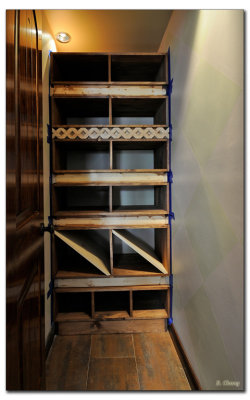
This will be a linnen closet when done... |
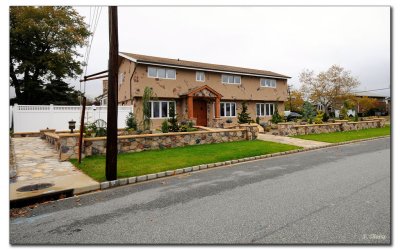
_BCH6691w.jpg |
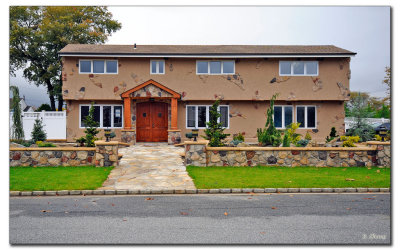
_BCH6692w.jpg |
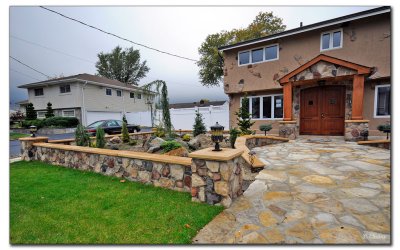
_BCH6694w.jpg |
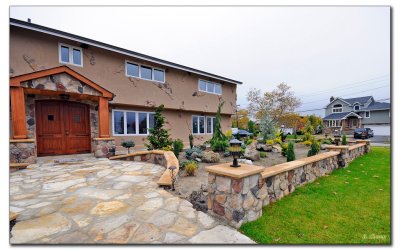
_BCH6695w.jpg |
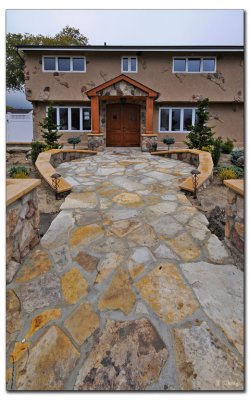
_BCH6696w.jpg |
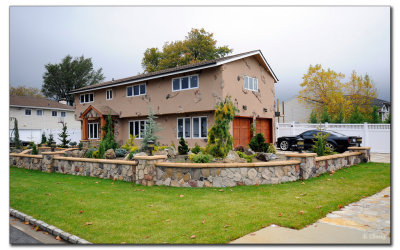
_BCH6699w.jpg |
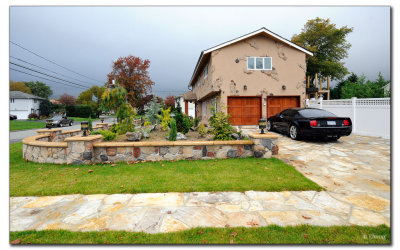
_BCH6701w.jpg |

_BCH6706w.jpg |
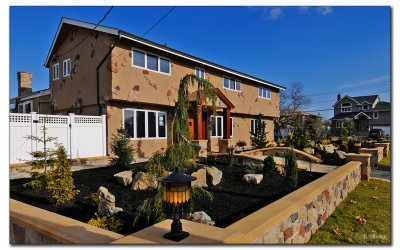
_BCH9201w.jpg |
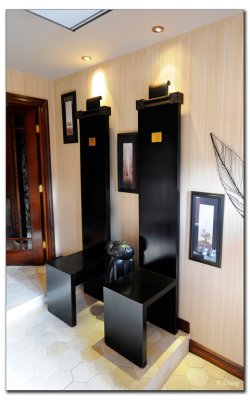
_BCH9204w.jpg |
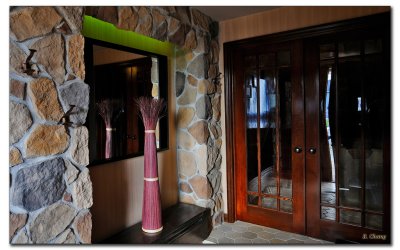
_BCH9206w.jpg |
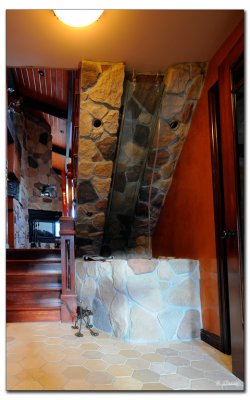
_BCH9207w.jpg |
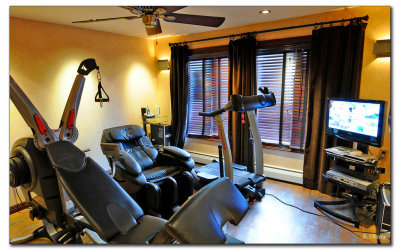
_BCH9211w.jpg |
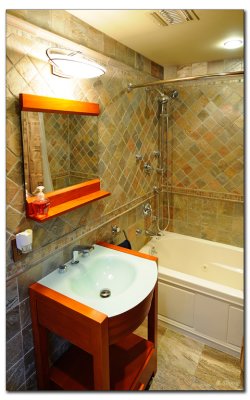
_BCH9213w.jpg |
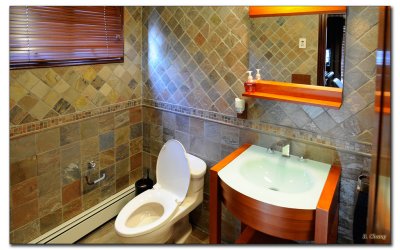
_BCH9214w.jpg |
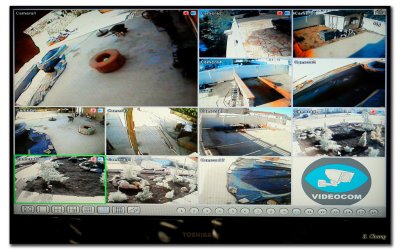
_BCH9215w.jpg |
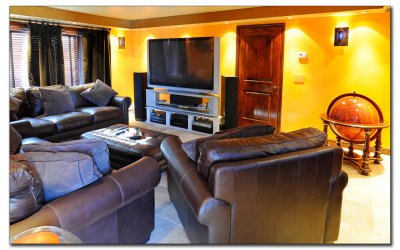
_BCH9217w.jpg |
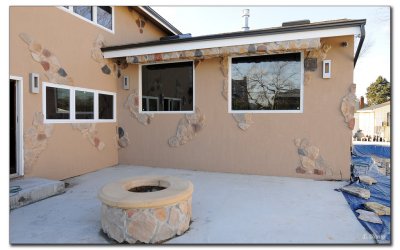
_BCH9219w.jpg |
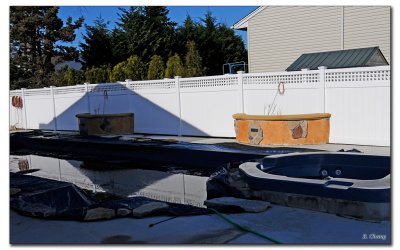
_BCH9221w.jpg |
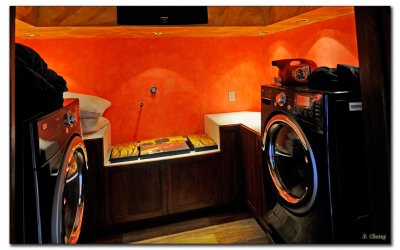
_BCH9223w.jpg |
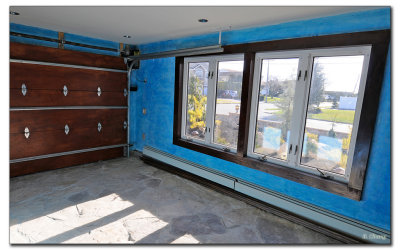
_BCH9224w.jpg |
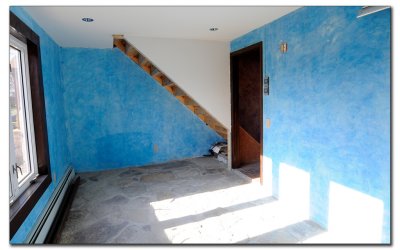
_BCH9225w.jpg |
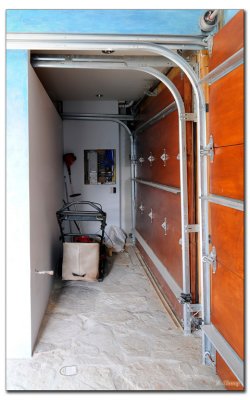
_BCH9227w.jpg |
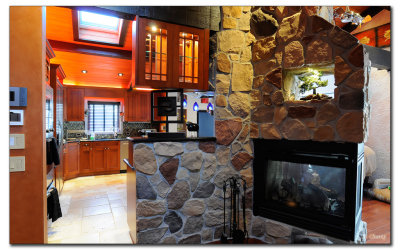
_BCH9229w.jpg |
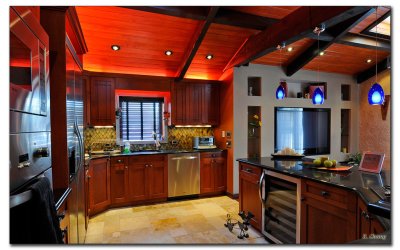
_BCH9231w.jpg |
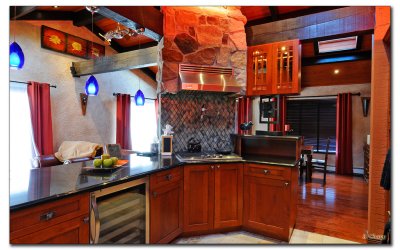
_BCH9233w.jpg |
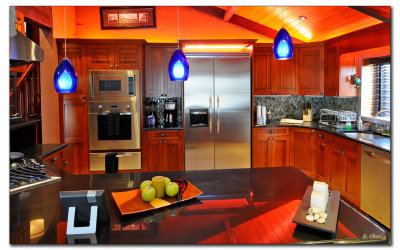
_BCH9237w.jpg |
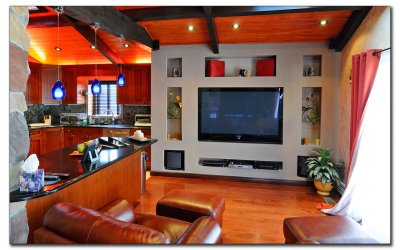
_BCH9238w.jpg |
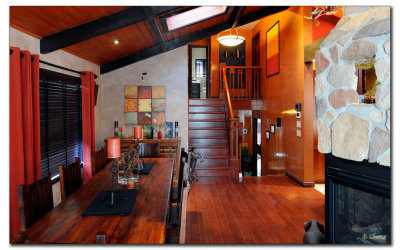
_BCH9239w.jpg |
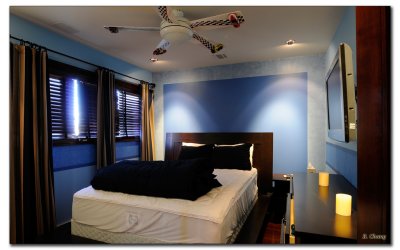
_BCH9241w.jpg |
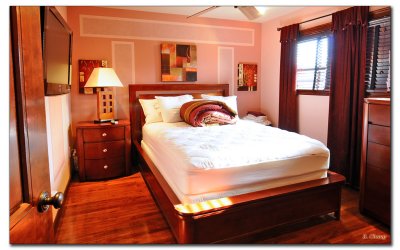
_BCH9245w.jpg |
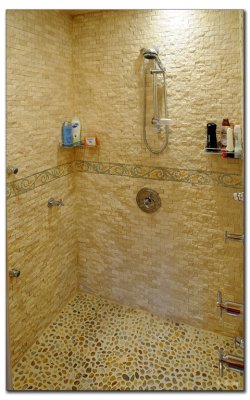
_BCH9247w.jpg |
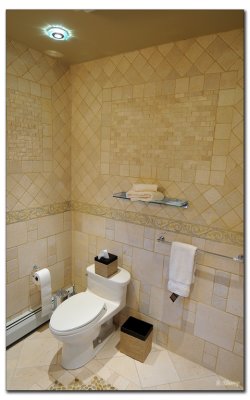
_BCH9248w.jpg |
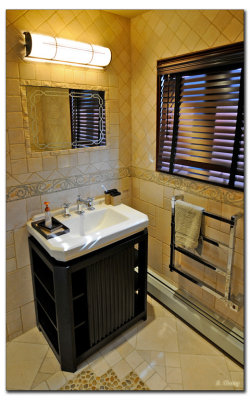
_BCH9249w.jpg |
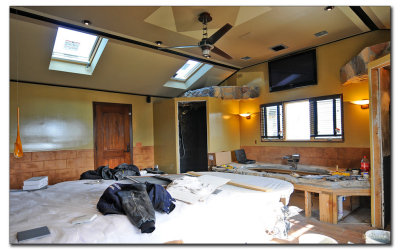
_BCH9252w.jpg |
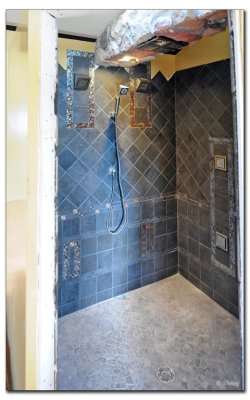
_BCH9253w.jpg |











